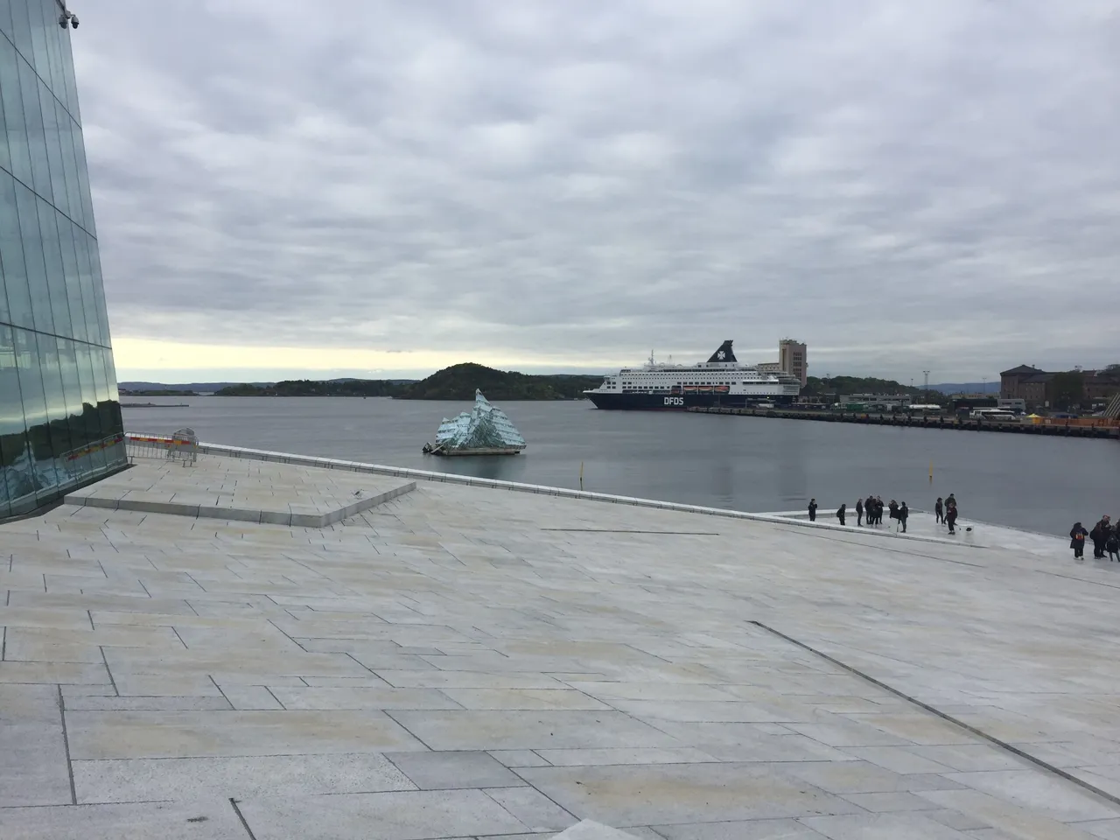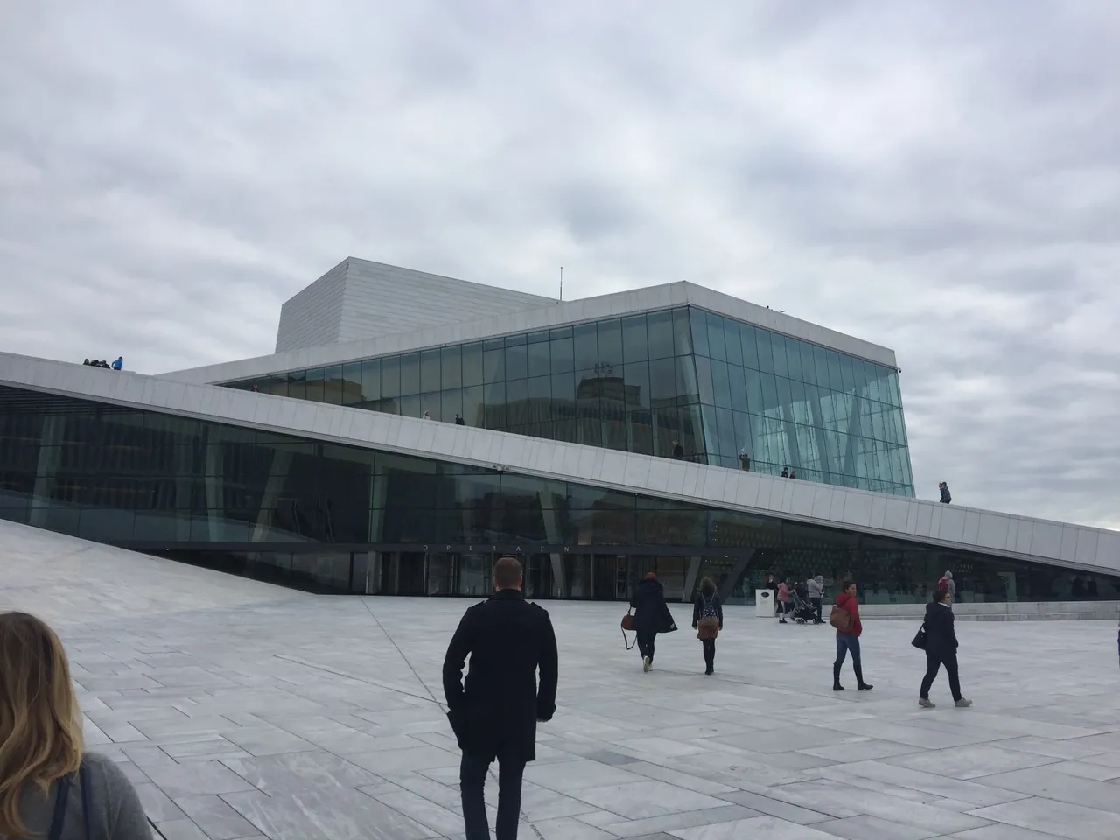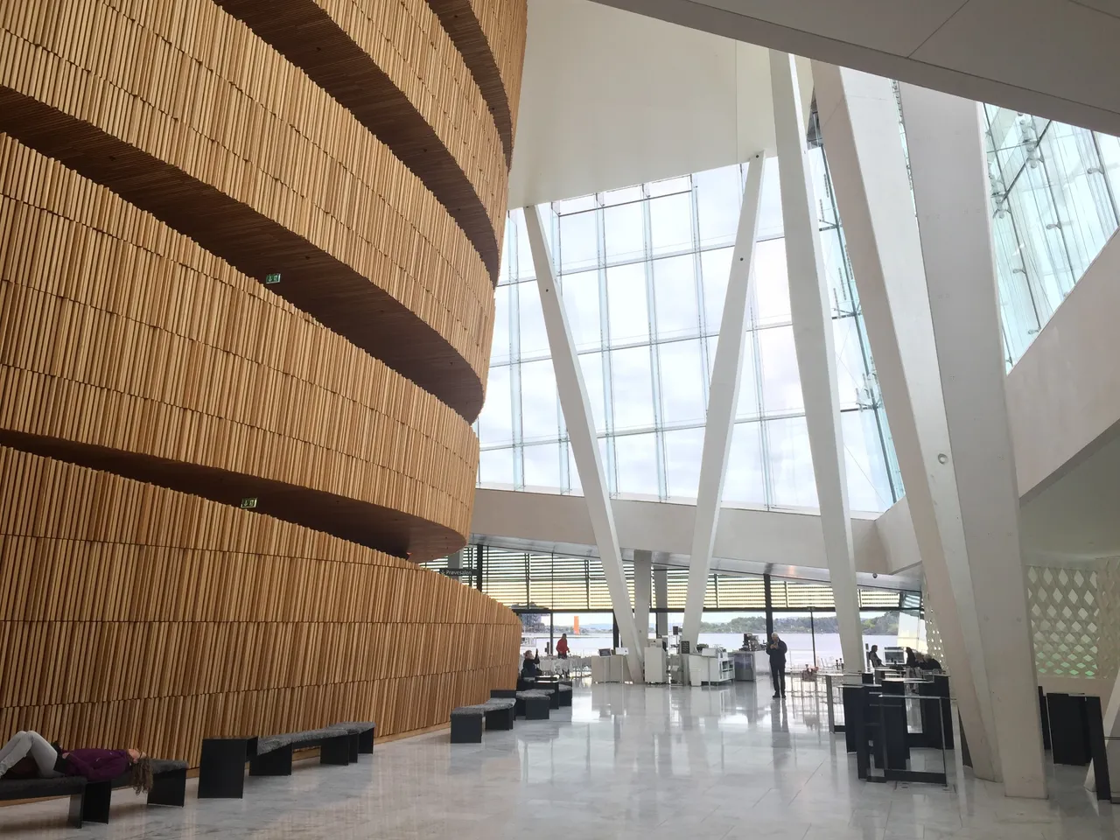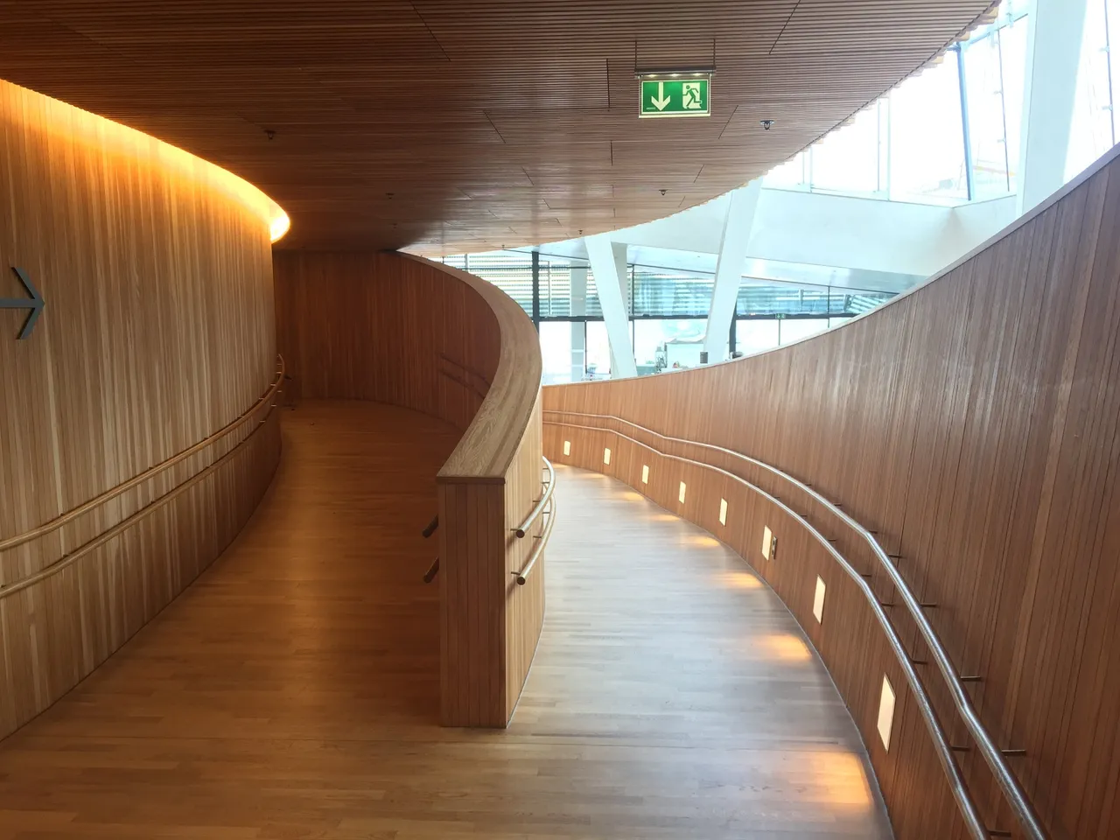
The construction of a new opera house in Oslo was discussed for decades before plans for a building made of concrete, marble, glass, and wood were published in 1998. After two alternative locations at the former West station and the old Folketeaterbygningen were discarded, the Norwegian Storting decided on June 15, 1999, that the new opera should be located by the harbor, similar to the Sydney Opera House. The plan is for it to gradually become the center of the new district of Bjørvika southeast of the Oslo central station.
The first shovel was dug at the site of the former Nylands mekaniske verksted on February 17, 2003, and the cornerstone was laid in the autumn of 2004. The completion of the building was originally planned for September 2008, but due to brisk construction, the opening was moved up by five months. The construction costs (excluding furnishings) amounted to NOK 4.356 billion, which equated to approximately €548 million at the time of conversion.

The new opera house in Oslo boasts a unique design that incorporates elements of concrete, marble, glass, and wood. Its roof slopes downward to the ground, forming a large plaza that provides breathtaking views of the city. The exterior of the building is predominantly covered in white granite and La Facciata marble, while the stage tower is clad in white aluminum that resembles old weaving patterns, as per the design by Løvaas & Wagle.

The lobby is surrounded by tall windows that provide an unobstructed view of the water and are framed with minimal structure. The roof is supported by thin, angled columns that don't obstruct the views either. The interior of the building is warm and inviting, with surfaces covered in oak to contrast with the cool white exterior.
The main auditorium is shaped like a horseshoe and is illuminated by an oval chandelier containing 5,800 handcrafted crystals. Seats in the auditorium are equipped with monitors for the electronic libretto system, allowing audiences to follow opera libretti in Norwegian, English, and the original language.
