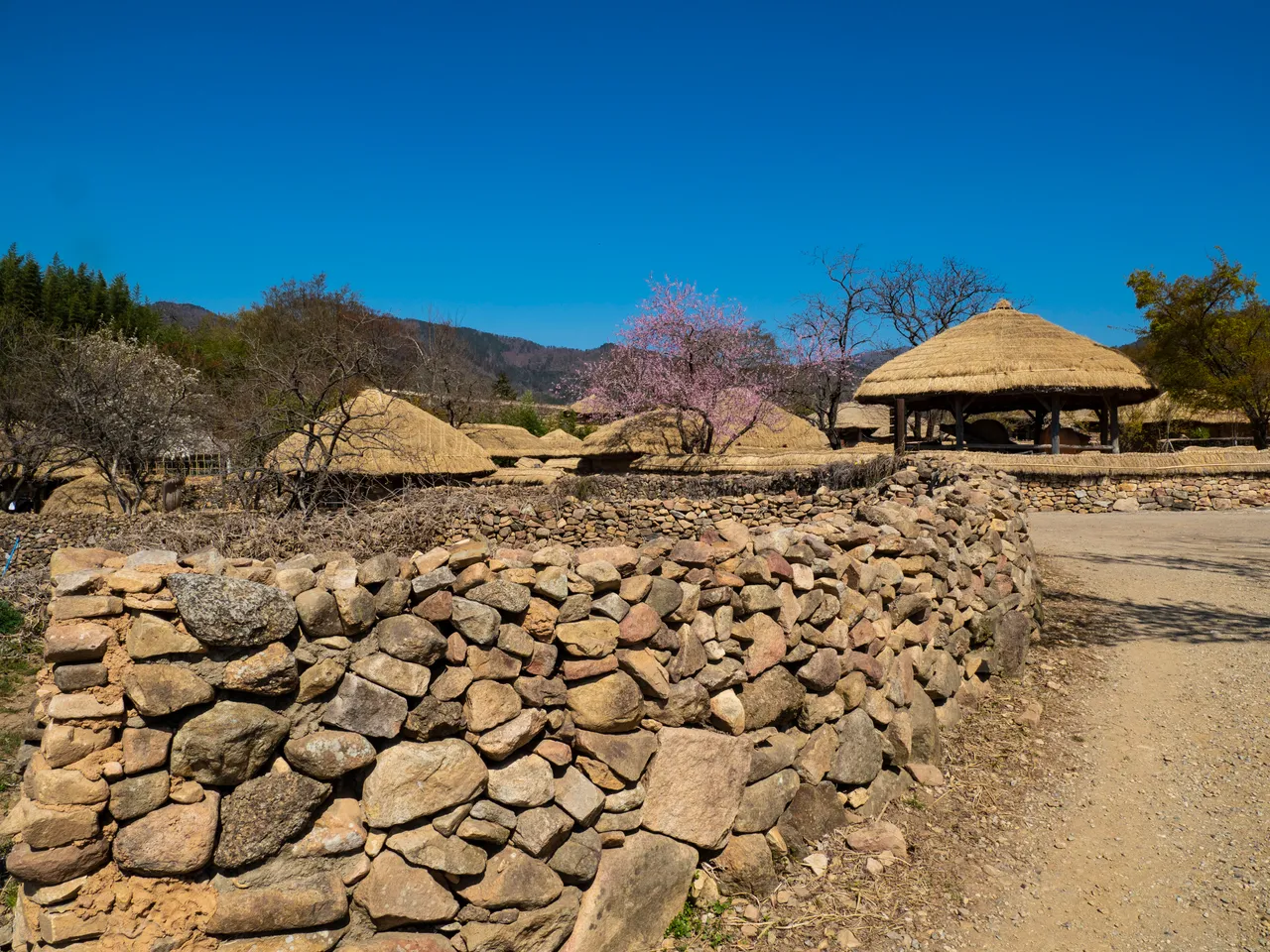As I introduced in previous post, people were living in the fortress.
The houses were in the form of traditional architecture style, thatched houses.
Of course, the inside of the houses were changing conveniently.
Many houses seemed to be used for renting to the tourists nowdays.
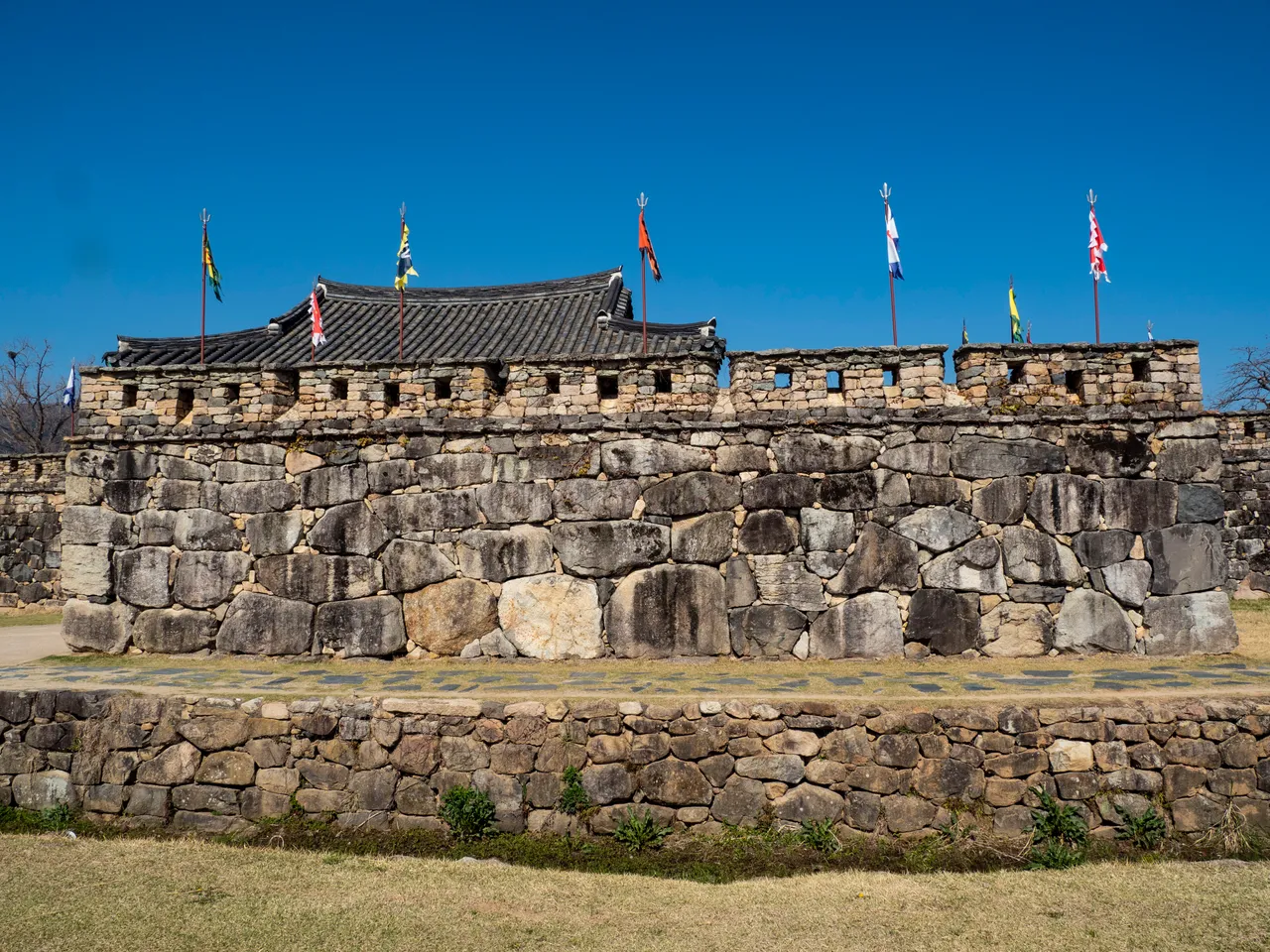
The gate of the fortress was covered by the wall as below
The fortress was divided into two parts, the offices and the living.
More than year ago, I introduced the office building.
In this post, I’d like to show you the traditional people’s houses.
Many people said the roof was a very important part in Korean traditional building.
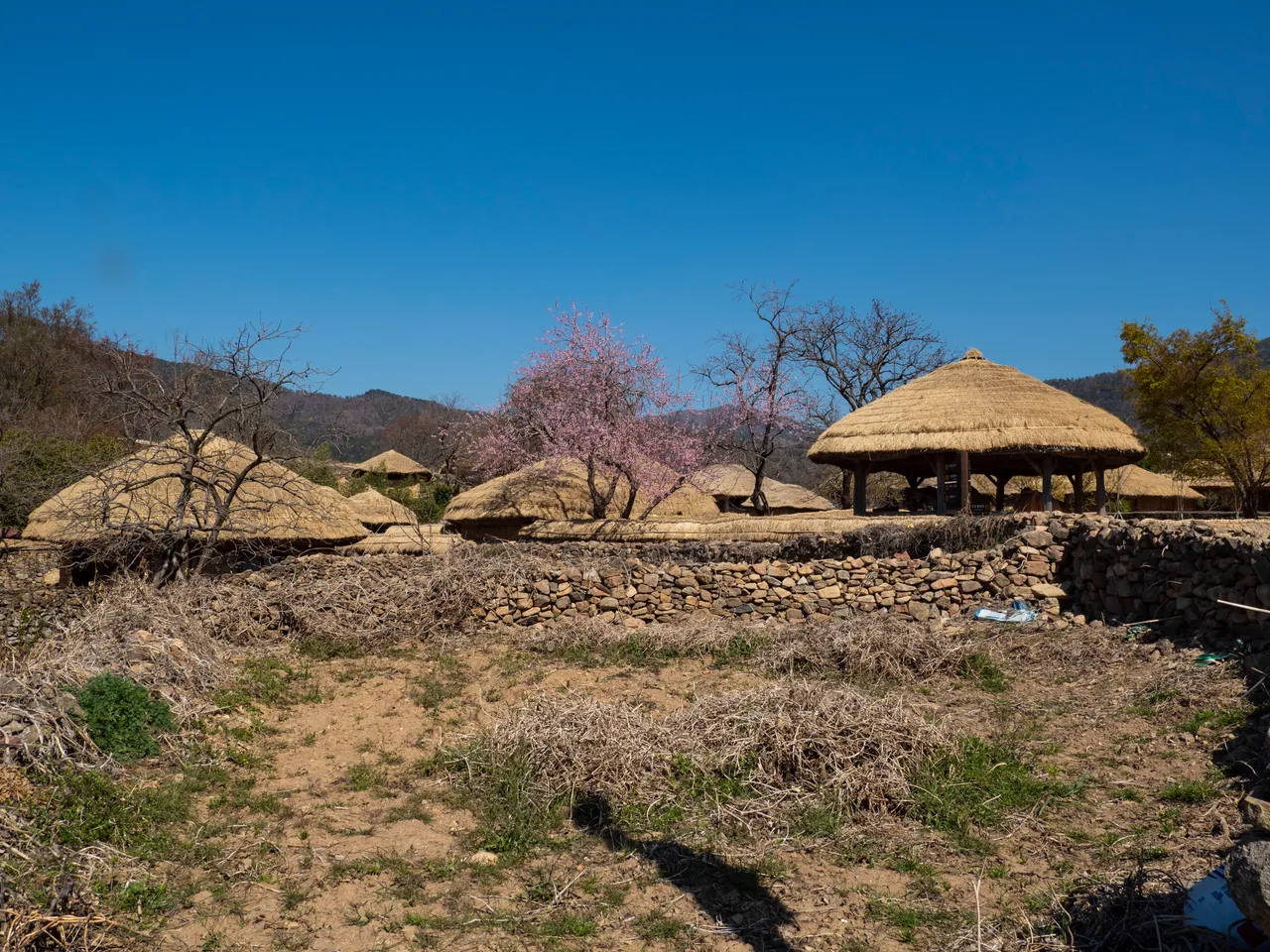
But in my guess, the wall also seemed to have very important in Korean architecture.
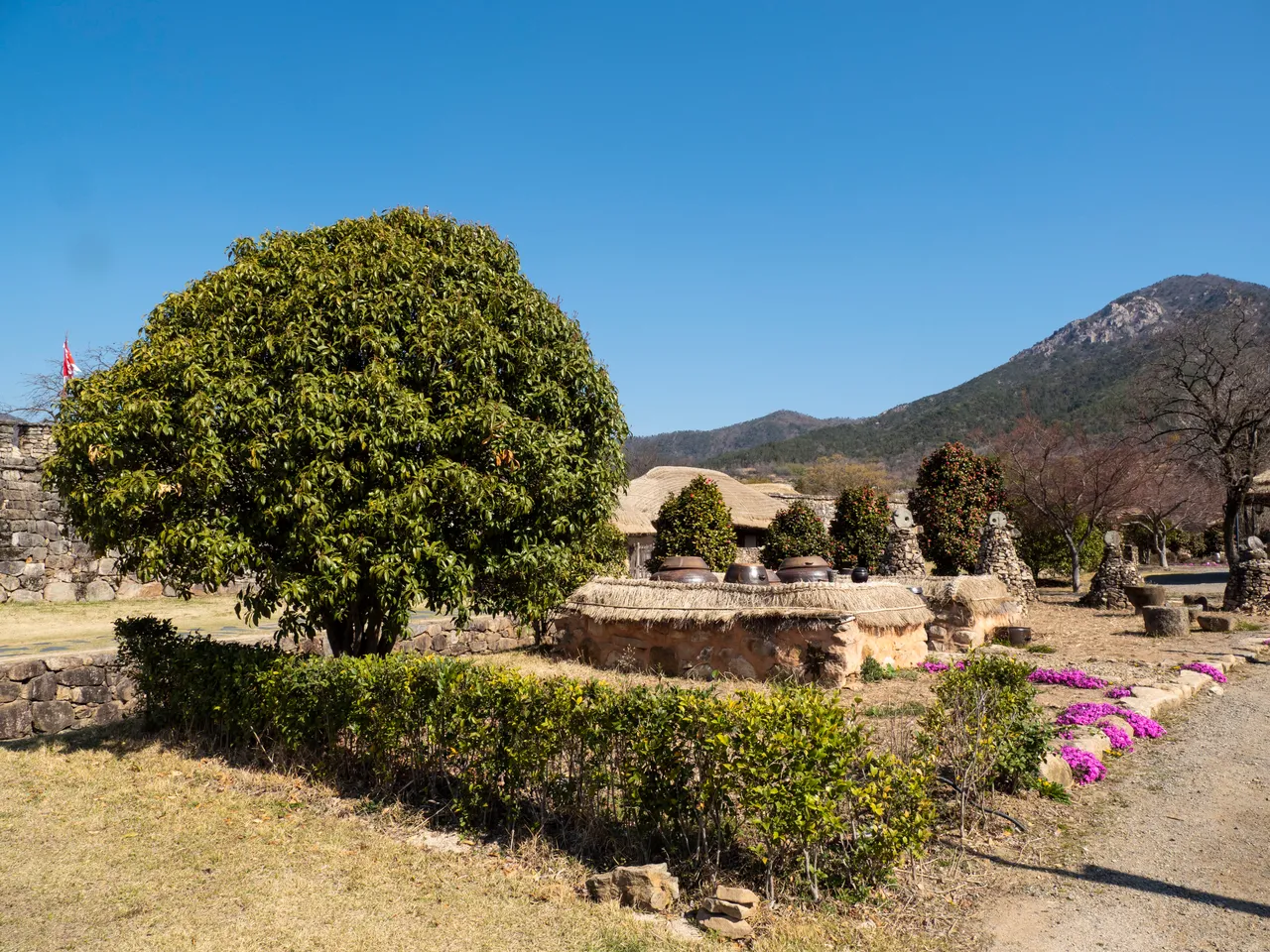
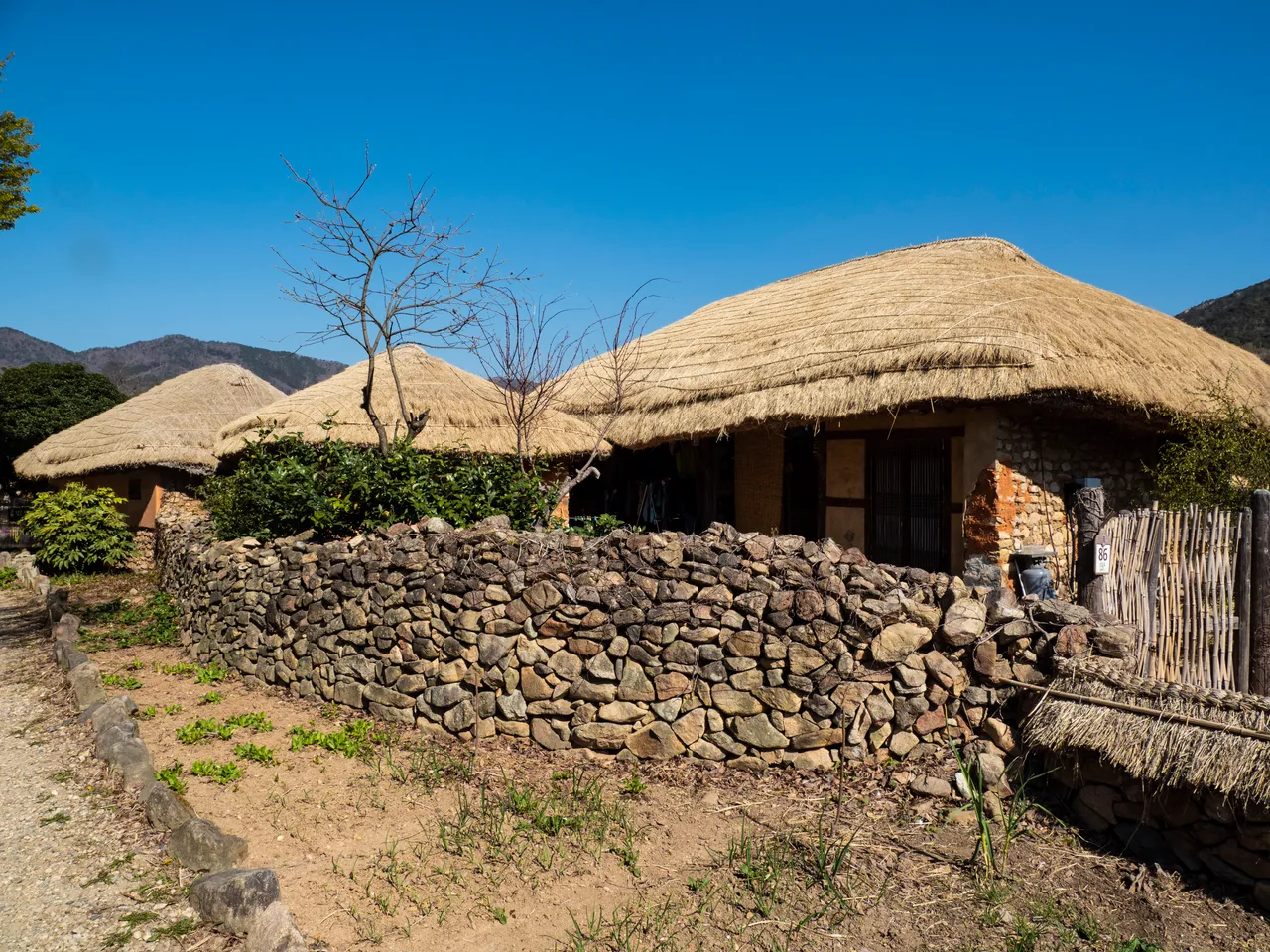
In many cases, the wall in Korean architecture looked like to have a complicated function. Usually the wall in Korean architecture was not so much for protection from outside as a simple boundary.
Of course the place for the female was very serious for protection, but in ordinary the wall was a simple line of boundary. So neighbors could talk each other over the wall. The wall was not high enough to cover the inside.
