It’s been a week since I arrived in Qualicum Bay on Vancouver Island, where I will be staying on the beautiful property of my friends Tony and Susan, doing some amazing work, mainly on an Earthship build this Summer. This means, for the next few months I am going to post many articles related to natural building, but also on Permaculture, homesteading, sustainability, and other exciting related topics. This post is an introduction to my new Doighouse Series. The name, by the way, refers to my friends’ surname Doig, whose project Doighousebuild can be reached on facebook and the Poosh, as well as their own page.
Sustainability Among Gigantic Trees
My two friends have recently retired, sold their homes in Vancouver and Victoria, and bought a 4 hectare (10 acres) property, with the objective of becoming self sufficient on it. Half of this area has been cleared, giving sufficient space for the house, the garden, as well as various minor structures, including the saw-mill, as well as access-ways throughout. The other half has been left a forest. As I mentioned in the post I wrote about my last visit here two years ago, the land, though not virgin forest, has not been logged for over eighty years. This means, it is abundant with many enormous trees, you can expect to find in a temperate rain-forest of the Northern Pacific Coast.
Part of my friends’ plan is to grow a Permaculture garden and shift from annual vegetables to a perennial food-forest. This is mostly Susan’s area, who has just completed her Permaculture Designer’s Certificate course at Oregon State University. Her garden is coming along nicely, and I want to dedicate a few posts to the various systems of hügel-culture, chicken-tractor, mushroom farming, soil-building, and other Permaculture strategies she is implementing.
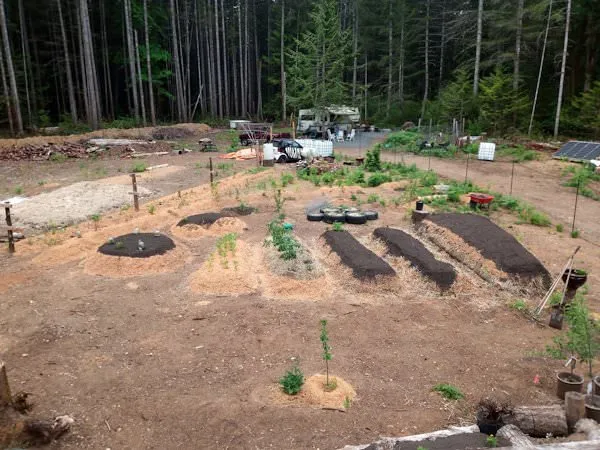
However, the reason for my coming out here (this time around) is the actual Earthship construction project, which is supposed to start in June. The completed house will be a modified Global Earthship, with 2 bedrooms, 2 bathrooms, one classroom instead of a garage, and an overall floor space of 242 square-meters (2600 square feet). Having been preparing it for years, the architectural plans are in the final round of approval for the building permit, and even though it has taken much longer than anticipated, we are still within the time-window to complete the goal of having a roof on the building by September. But let’s not get ahead of ourselves… there are still many other projects that need to be done beforehand.
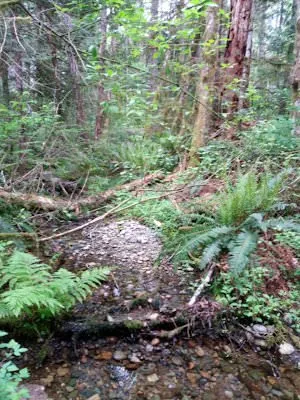
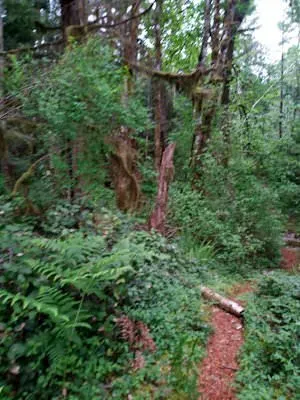
Getting Ready for the Volunteers
Since even uttering the word “Earthship” is enough to spark interest in people, it has not been hard to find interested volunteers to help on this project. In fact, Tony and Susan didn’t have to look too far to find them, as many friends and relatives lined up to at least come and look at the build. I find myself fortunate to be among them. Of course, when it comes to the actual physical work, it is quality rather than quantity of able hands that makes the difference, so among the many interested individuals, there are a few dedicated souls, of whom I’m trying to fit the bill. This is partially why I came a month early, to help them prepare for the rush of volunteers. Part of the job is building an outdoor shower, and a community kitchen, both of which will have extensive posts describing them.
Another project, that is more directly related to the build, is measuring out the area of the house, to prepare for the excavator, who is supposed to come in two weeks. He is going to level the land, scraping off the top layer of dirt above the “undisturbed ground” the first course of tires has to sit on. Though the plans are finalized, and the general area where the house will be is set, the exact location still needs to be measured out.
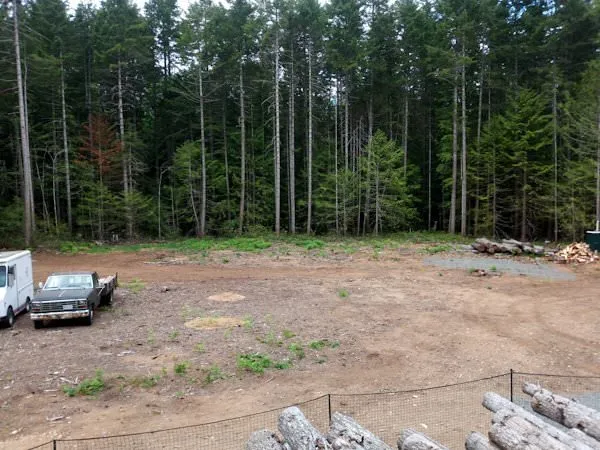
What’s Already Here
Even though it might seem we are nowhere close to starting, several aspects of the Earthship are up and ready. One such things are the vigas or roof beams, which are straight logs of 8 meters (26 inches) long and 30-40 cm (12-16 inches) in diameter. They were cut and milled on site, and are pretty much ready for the roof. Another important system is the solar power, which my friends are actively using for their trailer, they are living in at the moment.
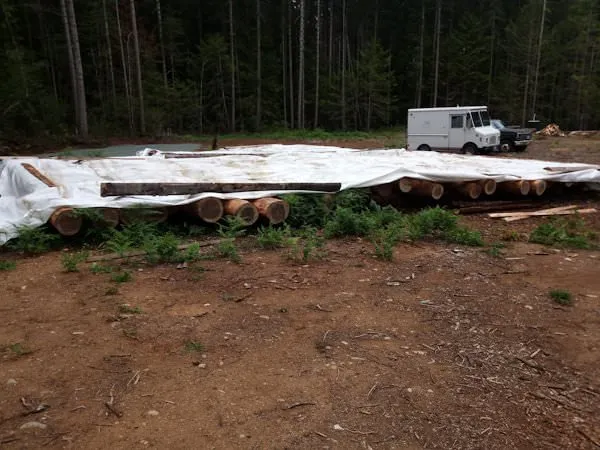
The current electric system is composed of four 6V photo-voltaic panels of 305W each, equaling 1.2 kW. They feed into a battery bank of four 6V batteries, linked to form a 12V unit. What’s enough for their current off-grid consumption, they plan on doubling with four more panels and four additional batteries, forming a 24V system, including a 4kW inverter Tony has just acquired (not in the picture).
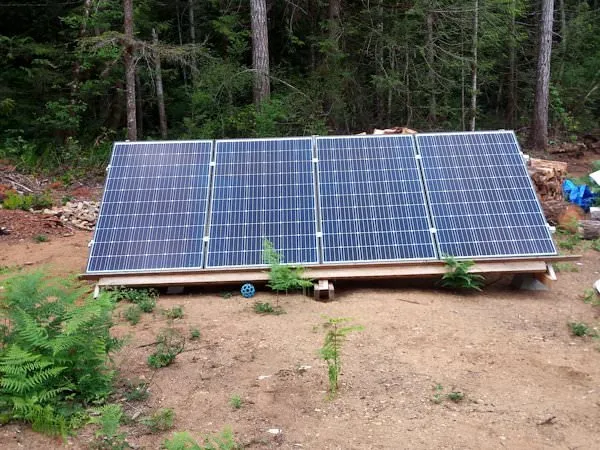
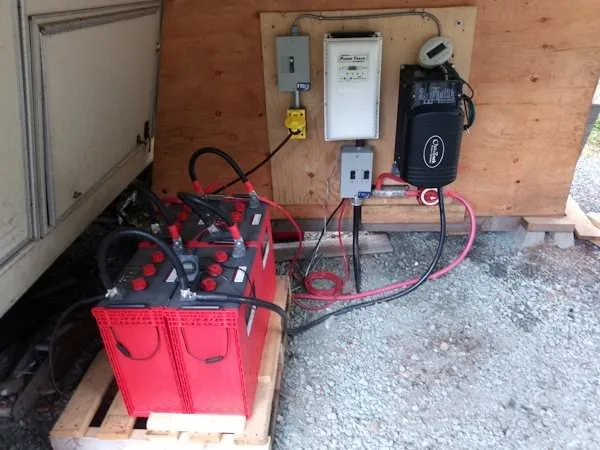
So for now, it seems like many interesting projects are coming up, and I’m in the the middle of them! The only thing I’m not too happy about is my bad connectivity, having to scrounge my Internet from public hot-spots in cafés and pubs. Though a cup of Joe or a pint of ale is a small sacrifice for the chance to publish a post, and many of these things I find fascinating enough to make it all worth while. So stay tuned for upcoming articles on Earthship and Permaculture subjects.
Please check out these great communities I'm contributing to:

#homesteadersonline | Website | Discord Community

#ecotrain | What is EcoTrain | Discord Community

#thankyoubicycle | Introducing Thank You Bicycle

Introducing SteemitDreamit | Facebook Group