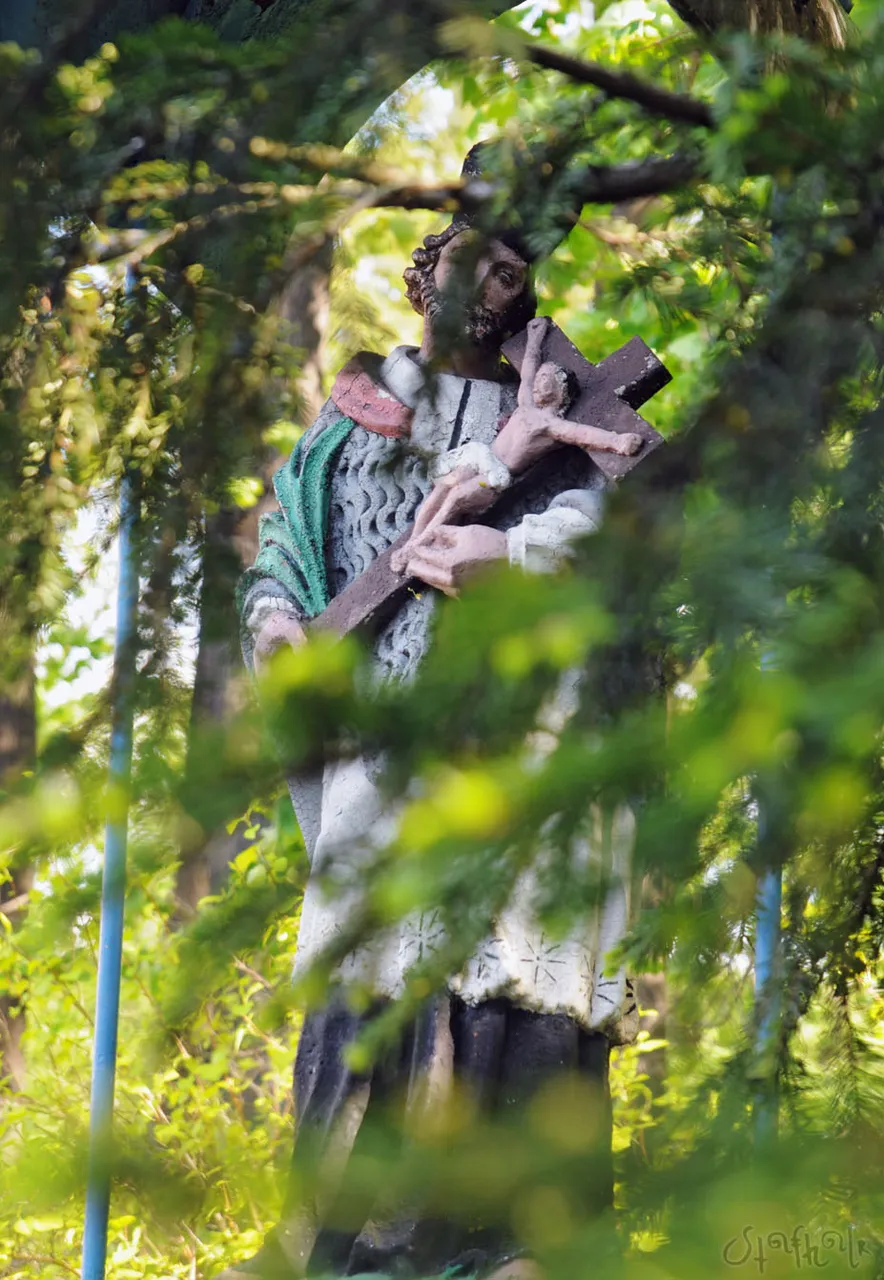Today I invite you for a tour of the Castle Park in Żywiec. The photos were taken in May this year.
Dzisiaj zapraszam Państwa na wycieczkę po Parku Zamkowym w Żywcu. Zdjęcia zostały wykonane w maju tego roku.
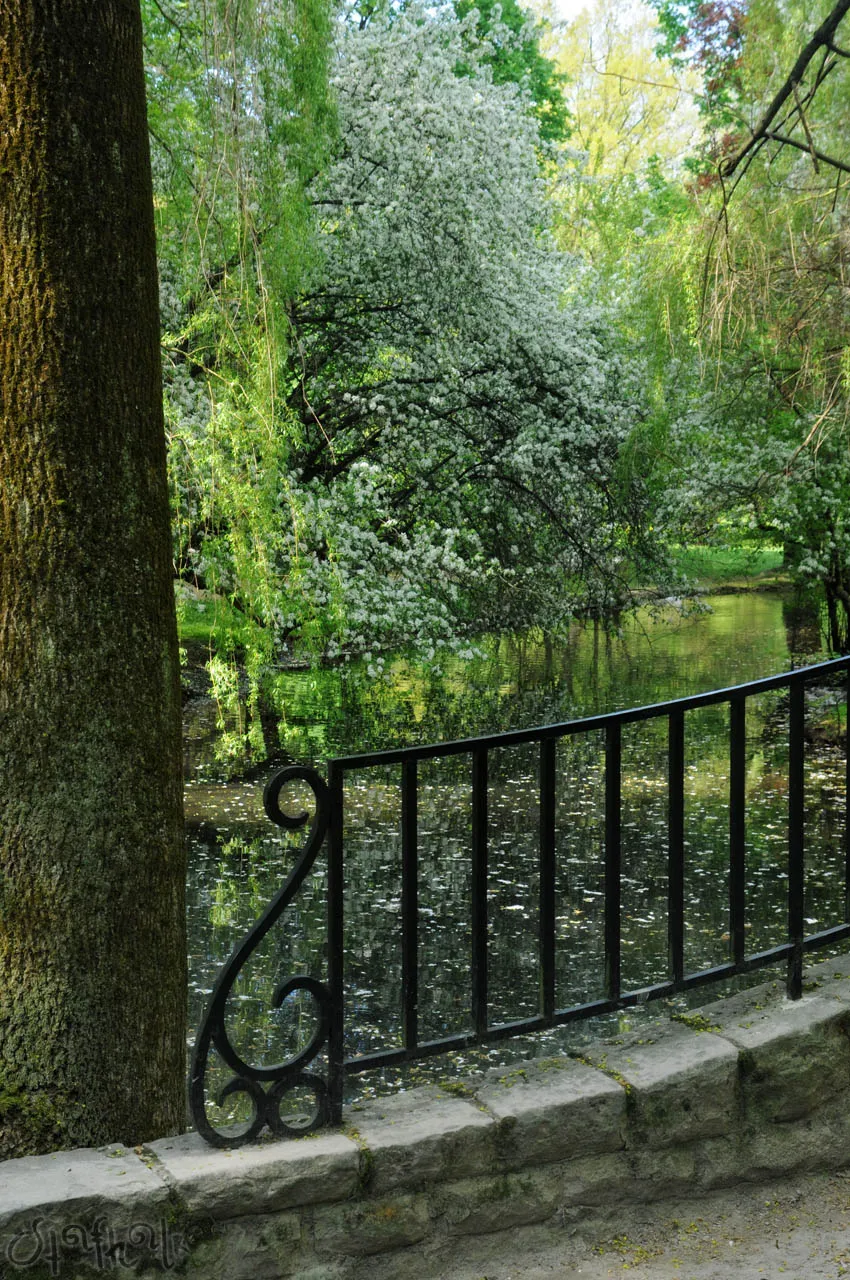
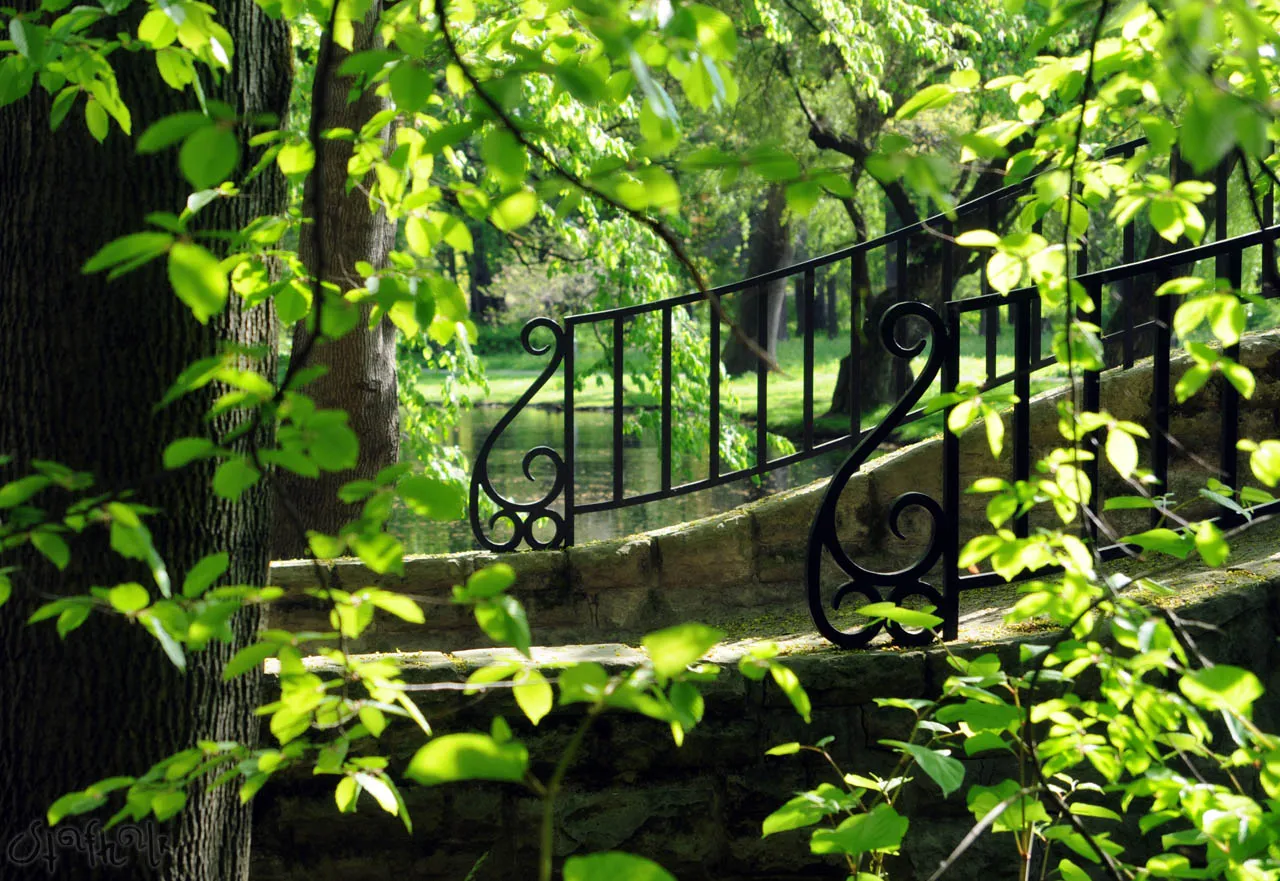
Park został założony w 1712 roku. Jak pisze Andrzej Komoniecki w Dziejopisie Żywieckim, „założony był włoską modą”. Wyraźnie składał się z dwóch zespołów, jeden złożony z kwater i drugi z regularnie posadzonym drzewostanem.
The park was founded in 1712. As Andrzej Komoniecki writes in Dziejopis Żywiecki, "it was established in Italian fashion". It clearly consisted of two parts, one made up of quarters and the other with regularly planted trees.
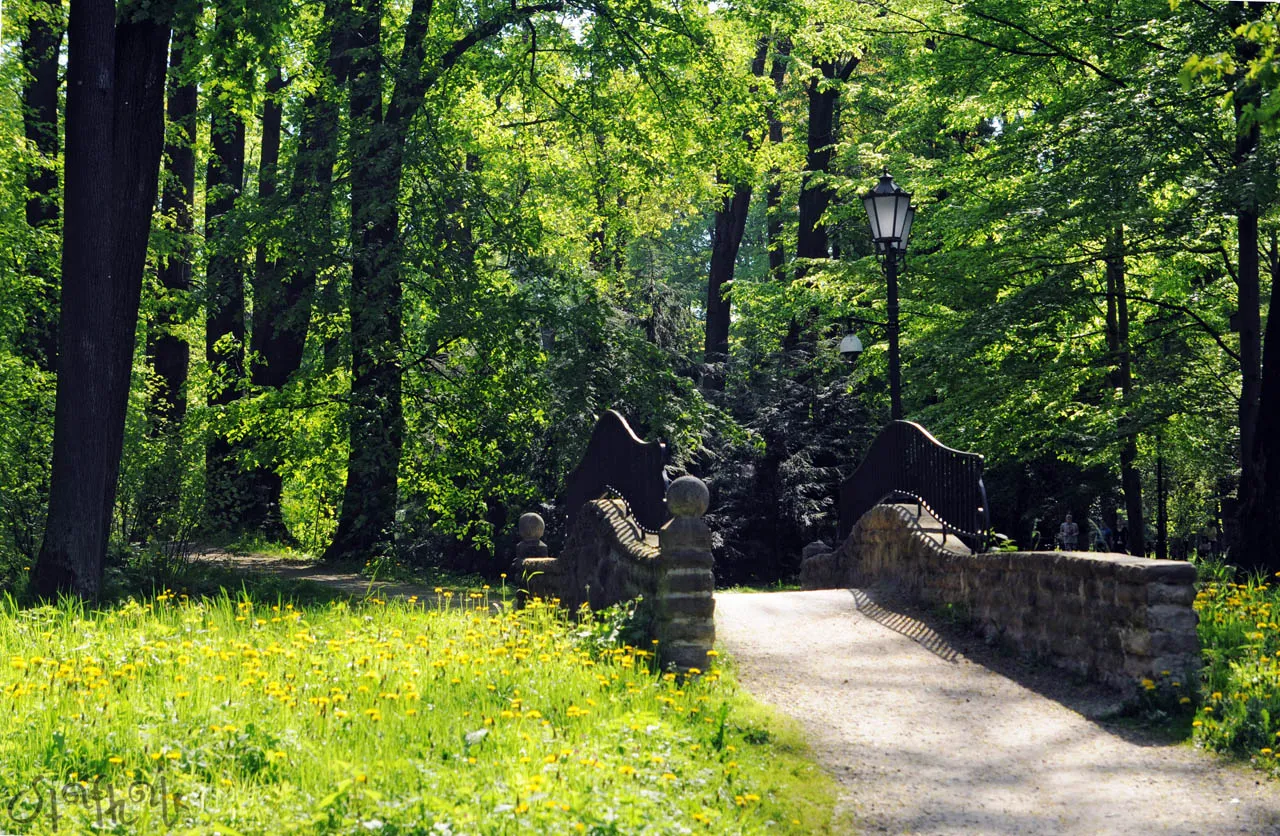
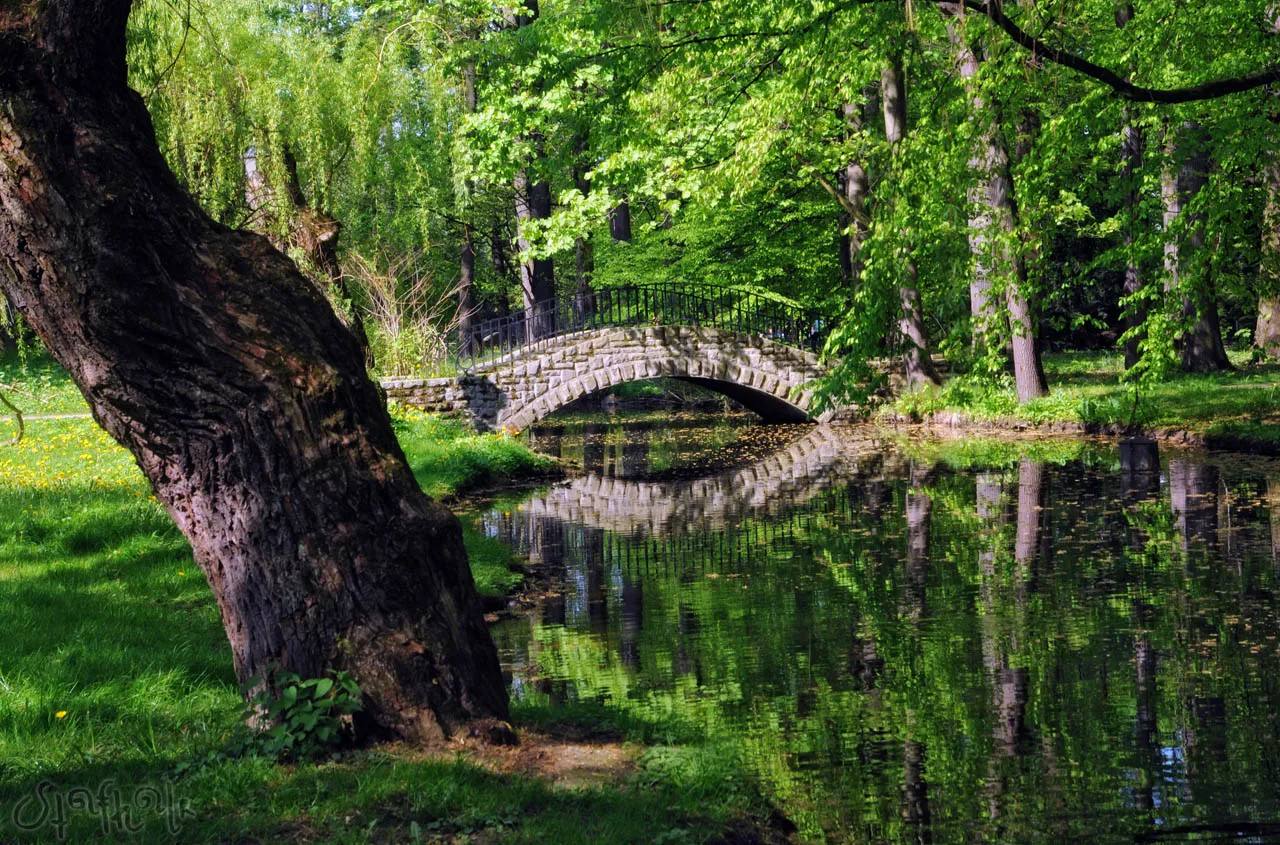
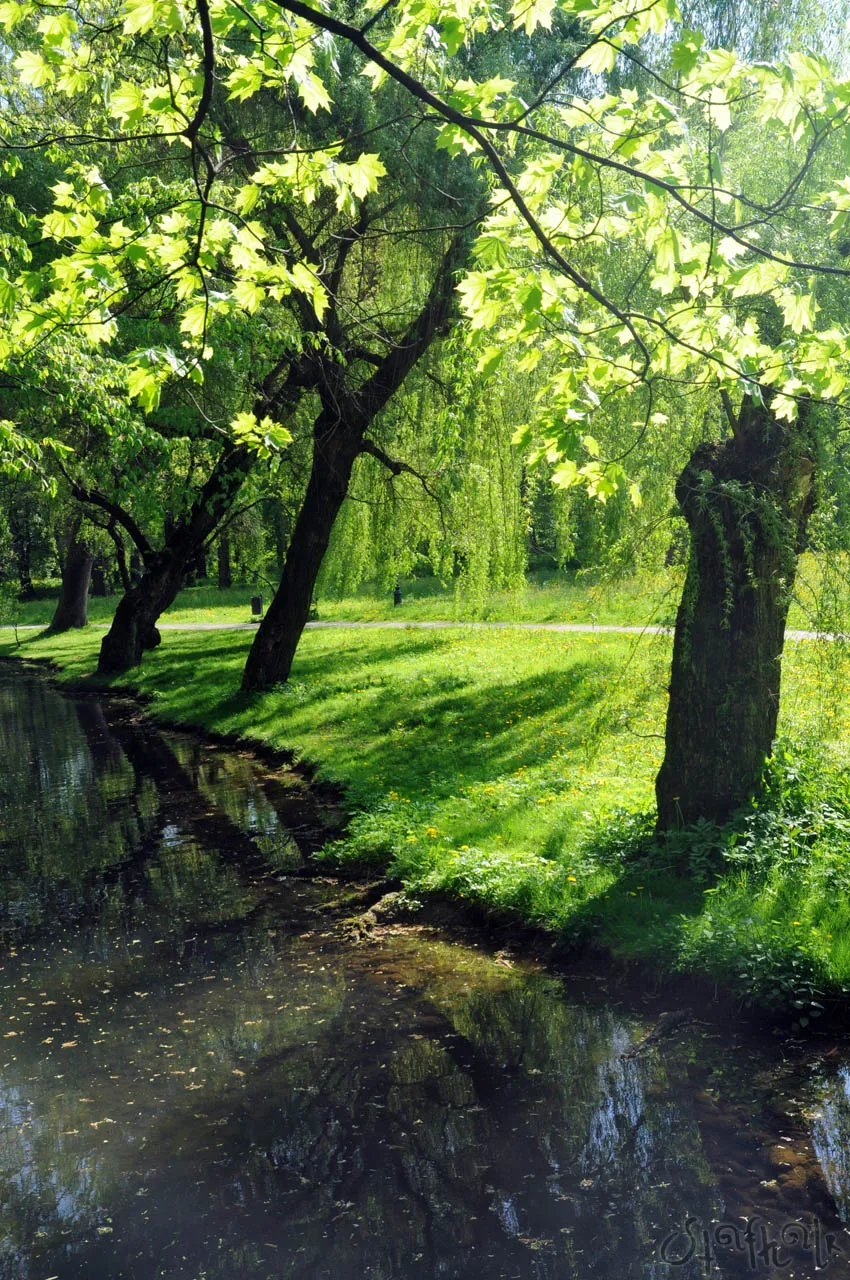
Do parku przylega Pałac Habsburgów, a właściwie dwa pałace, czy też zamki: Stary (z XV-XVI wieku) i Nowy (z XIX wieku). W Starym Zamku mieści się Muzeum Miejskie w Żywcu.
The Habsburg Palace adjoins the park, or rather two palaces or castles: the Old (from the 15th-16th century) and the New (from the 19th century). The Old Castle houses the Żywiec City Museum.
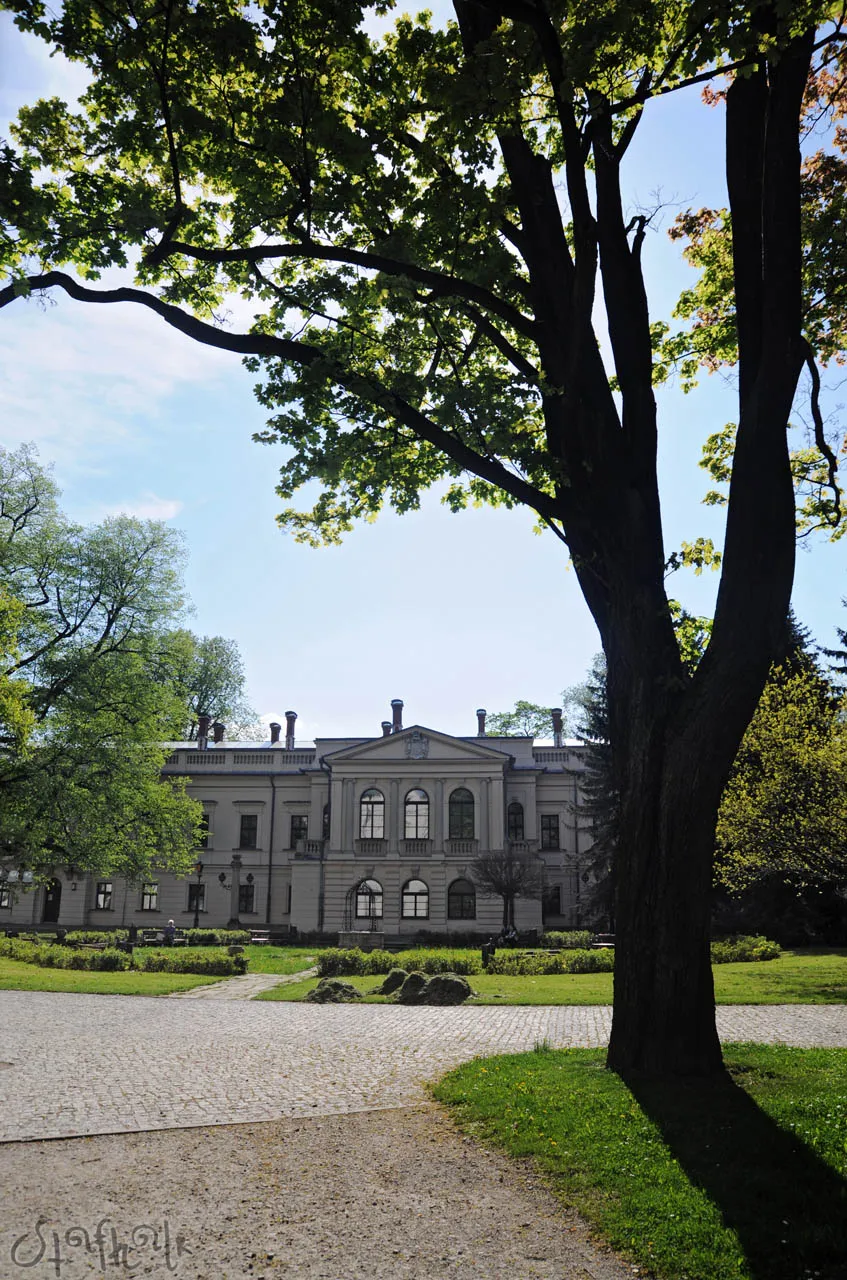
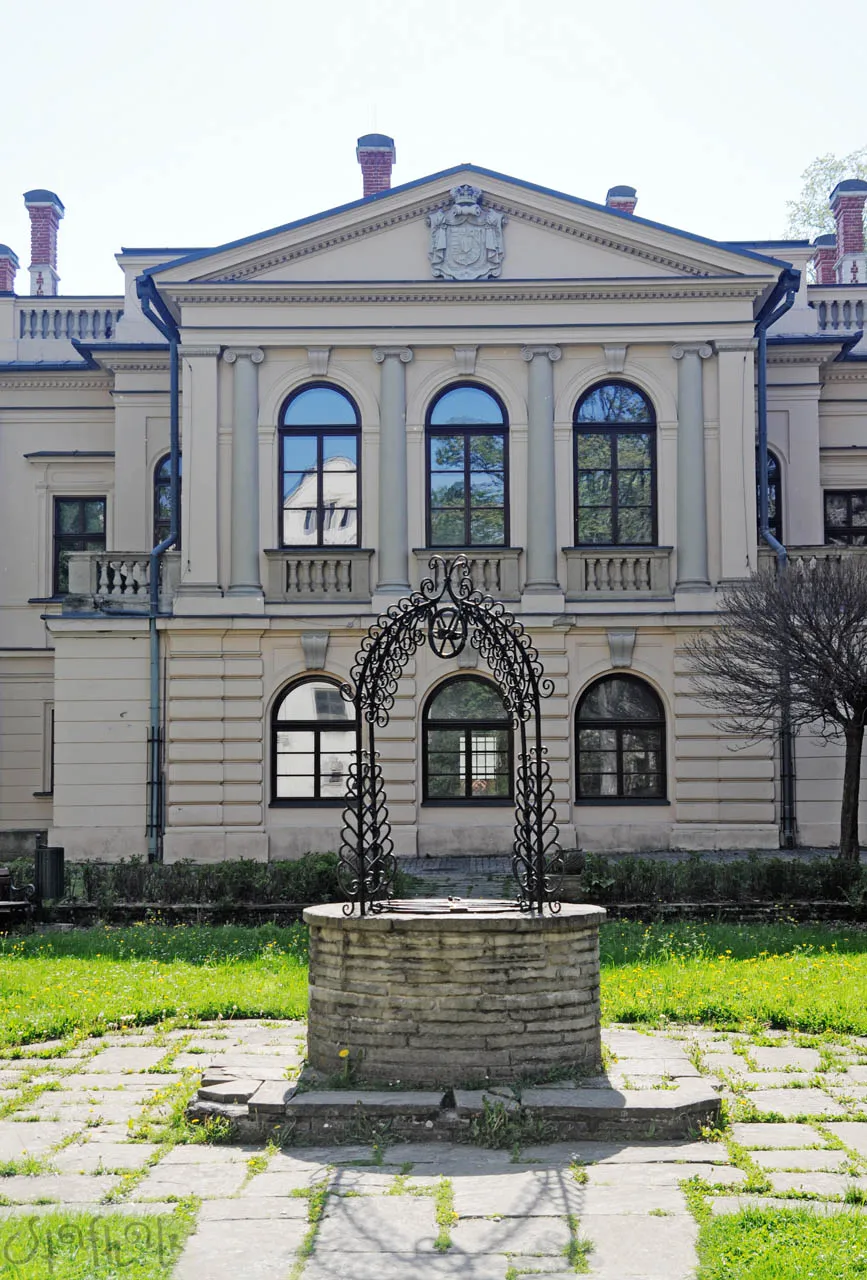
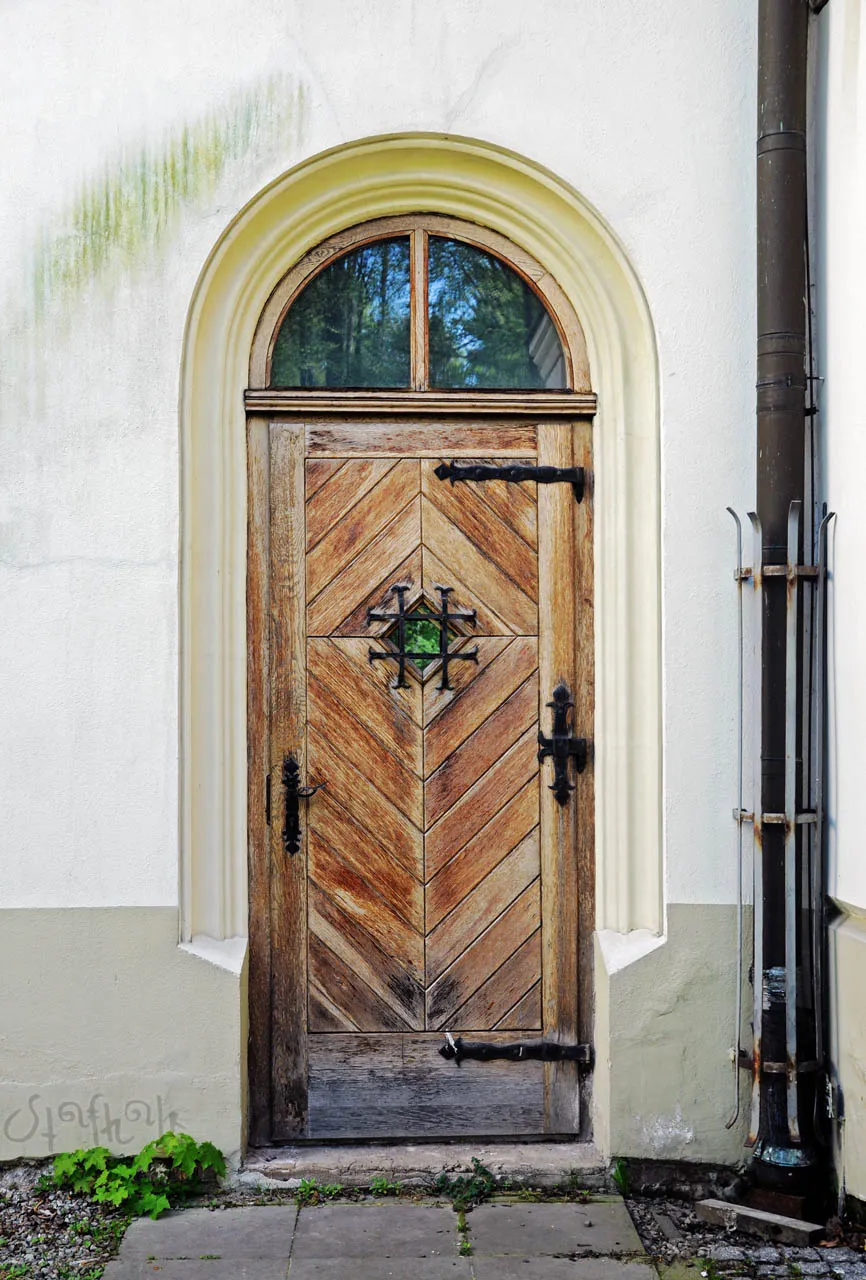
Przez pierwszy zespół przebiega kanał, który powstał w drugiej połowie XVIII wieku, z tego też okresu pochodzi altana zbudowana w formie Domku Chińskiego, z uwidocznionym ponad dachem herbem Wielopolskich – Starykoń. Domek jest pozostałością dawnej architektury ogrodowej, murowany na rzucie ośmioboku i dwukondygnacyjny.
A canal runs through the first complex, which was built in the second half of the 18th century, and a gazebo built in the form of a Chinese House, with the coat of arms of the Wielopolski family - Starykoń, visible above the roof, dates from this period. The house is a remnant of the old garden architecture, brick on an octagonal plan and two-storey.
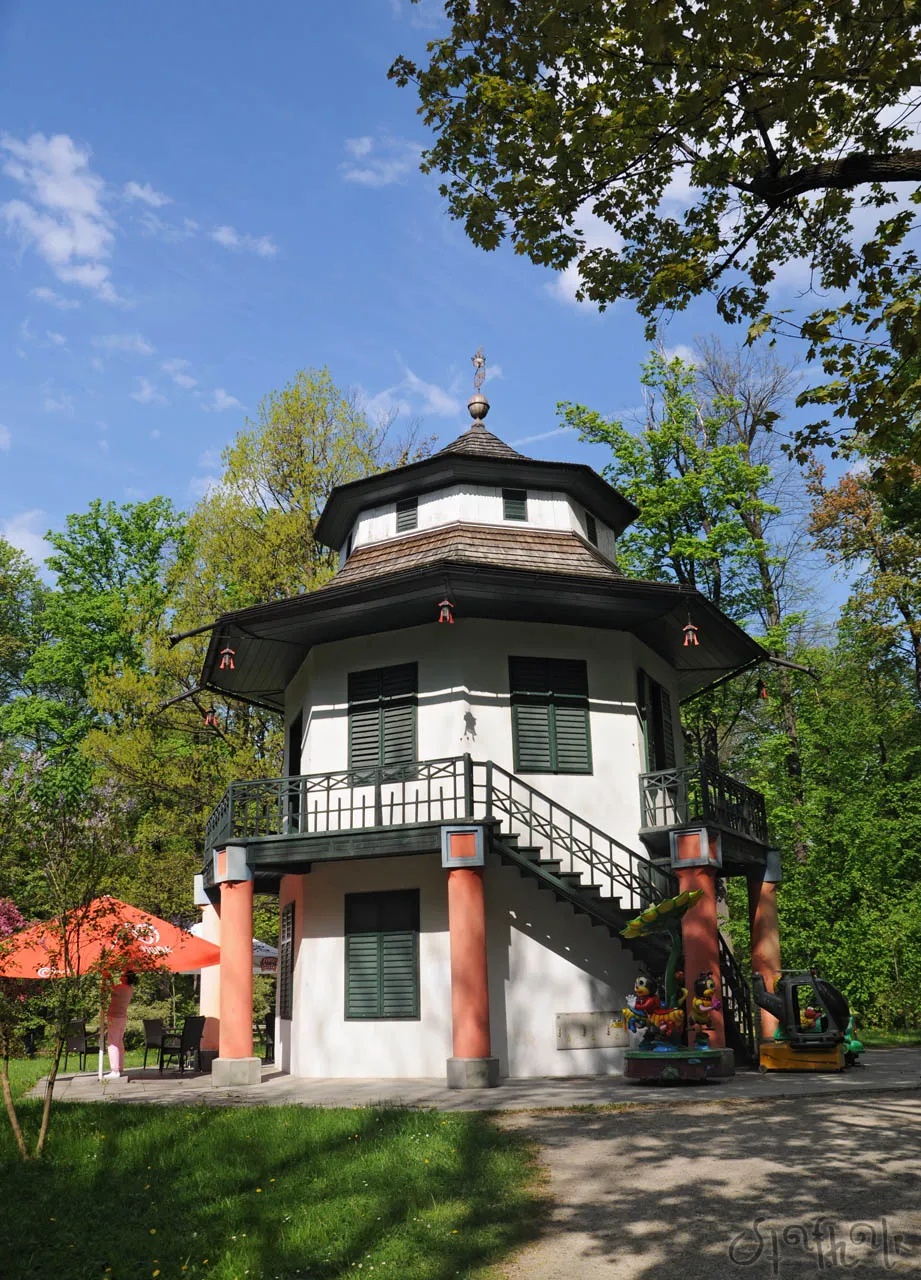
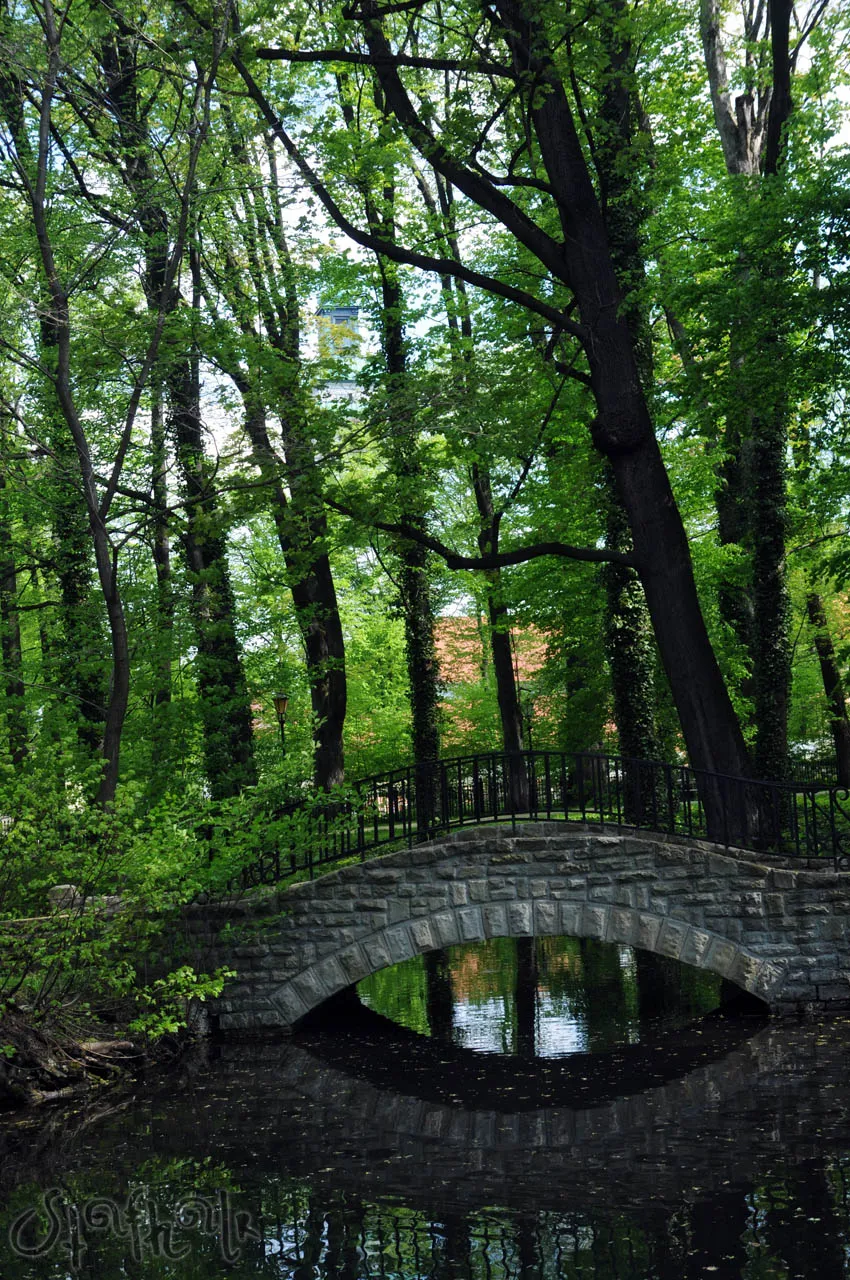
Na przełomie XIX i XX wieku park o układzie geometrycznym został przekomponowany w duchu angielskich założeń krajobrazowych, wtedy to wspomniany Domek Chiński znalazł się na wyspie. W latach 1930-1936 wprowadzono nowe elementy dekoracyjne, które projektowała Angielka Brenda Colvin, a realizowała ogrodniczka Kit Beckh. Na osi głównej Pałacu powstała polana widokowa, założono okrągły basen z fontanną, pergole oraz półkoliste rozarium. Drewniane mostki nad kanałami zastąpiono kamiennymi, a na dziedzińcu zewnętrznym między Pałacem Habsburgów a Starym Zamkiem wybudowano ozdobną, kutą z żelaza studnię, którą wykonał rzemieślnik żywiecki Julian Rybarski.
At the turn of the 19th and 20th centuries, the park with a geometrical layout was rearranged in the spirit of English landscape assumptions, then the aforementioned Chinese House was placed on the island. In the years 1930-1936, new decorative elements were introduced, designed by an Englishwoman, Brenda Colvin, and implemented by a gardener, Kit Beckh. On the main axis of the Palace, a viewing clearing was created, a round pool with a fountain, pergolas and a semi-circular rose garden were established. Wooden bridges over the canals were replaced with stone ones, and in the outer courtyard between the Habsburg Palace and the Old Castle, a decorative, forged iron well was built, made by Żywiec craftsman Julian Rybarski.
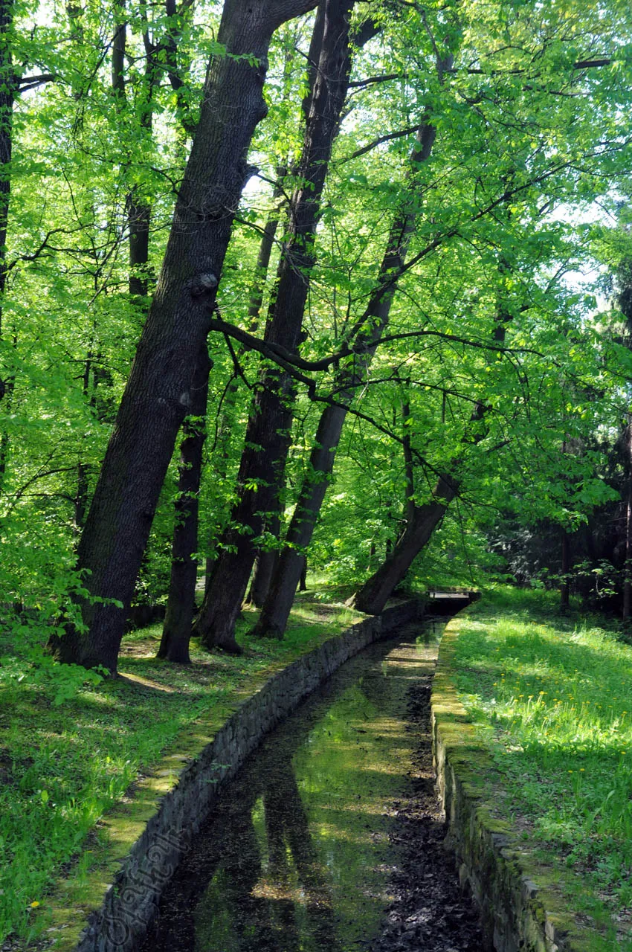
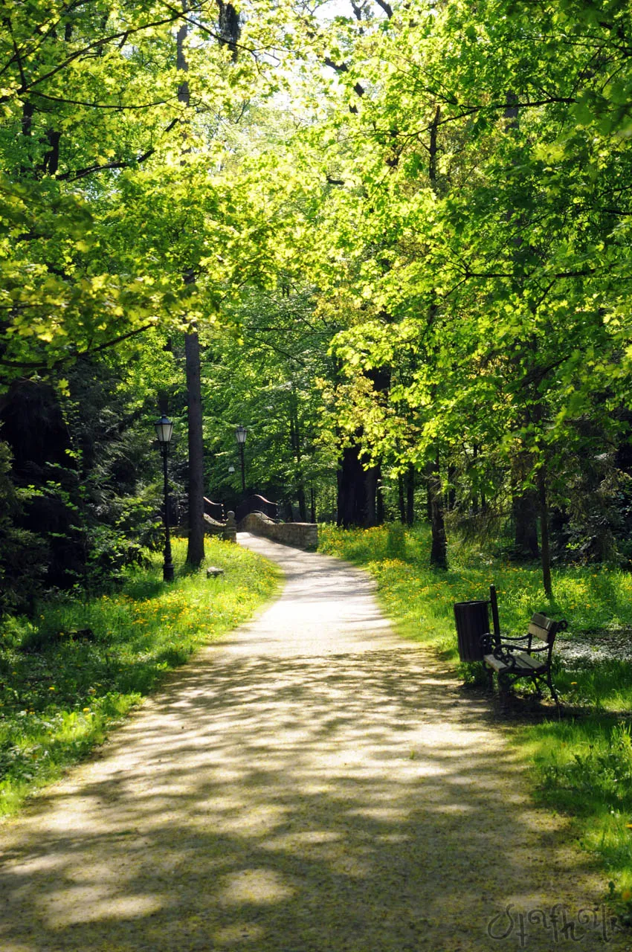
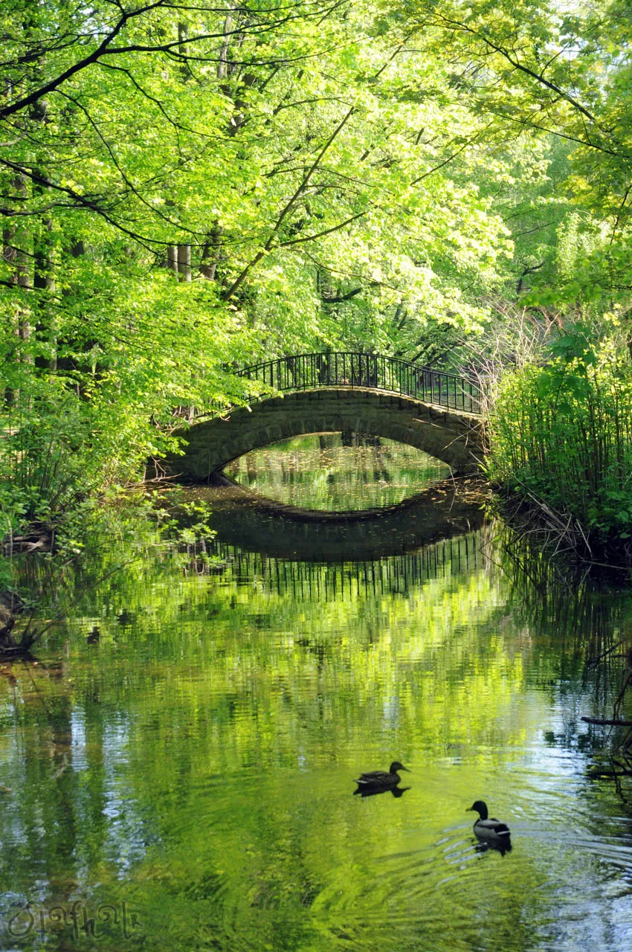
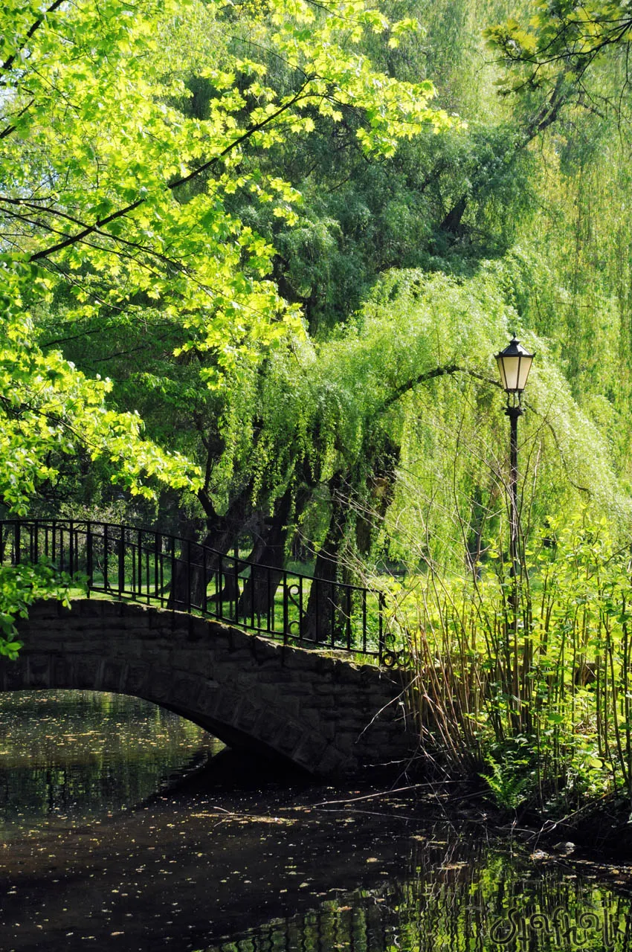
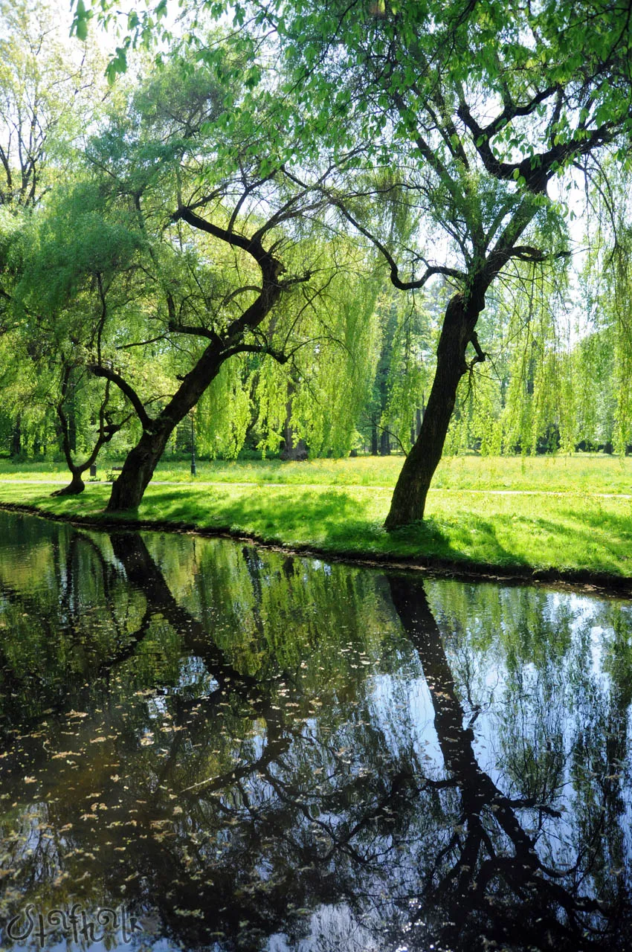
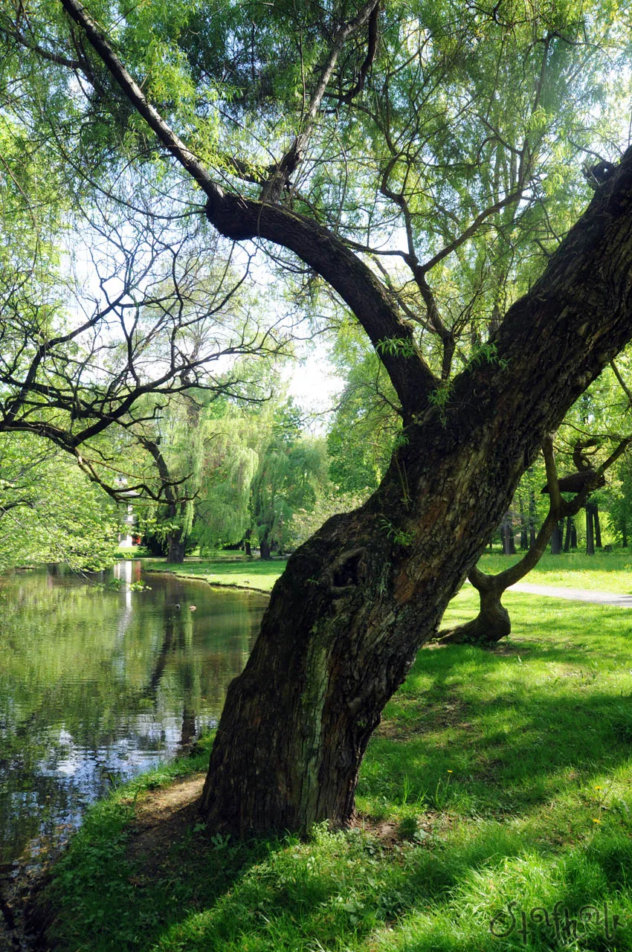
Na skraju parku możemy odnaleźć figurkę Świętego Jana Nepomucena, której poświęciłem osobny wpis:
On the edge of the park, we can find a statue of Saint John of Nepomuk, which I presented in another entry:
