Hello everyone. In addition to the amazing nature that I enjoyed during my stay in Kranjska Gora in Slovenia, I also experienced a historical moments. While walking along the main pedestrian street, I came across a very old house. As a lover of old houses and museums, I approached with curiosity and read that it was an ethnological museum - Liznjek's House ("Liznjekova domačija" in Slovenian).
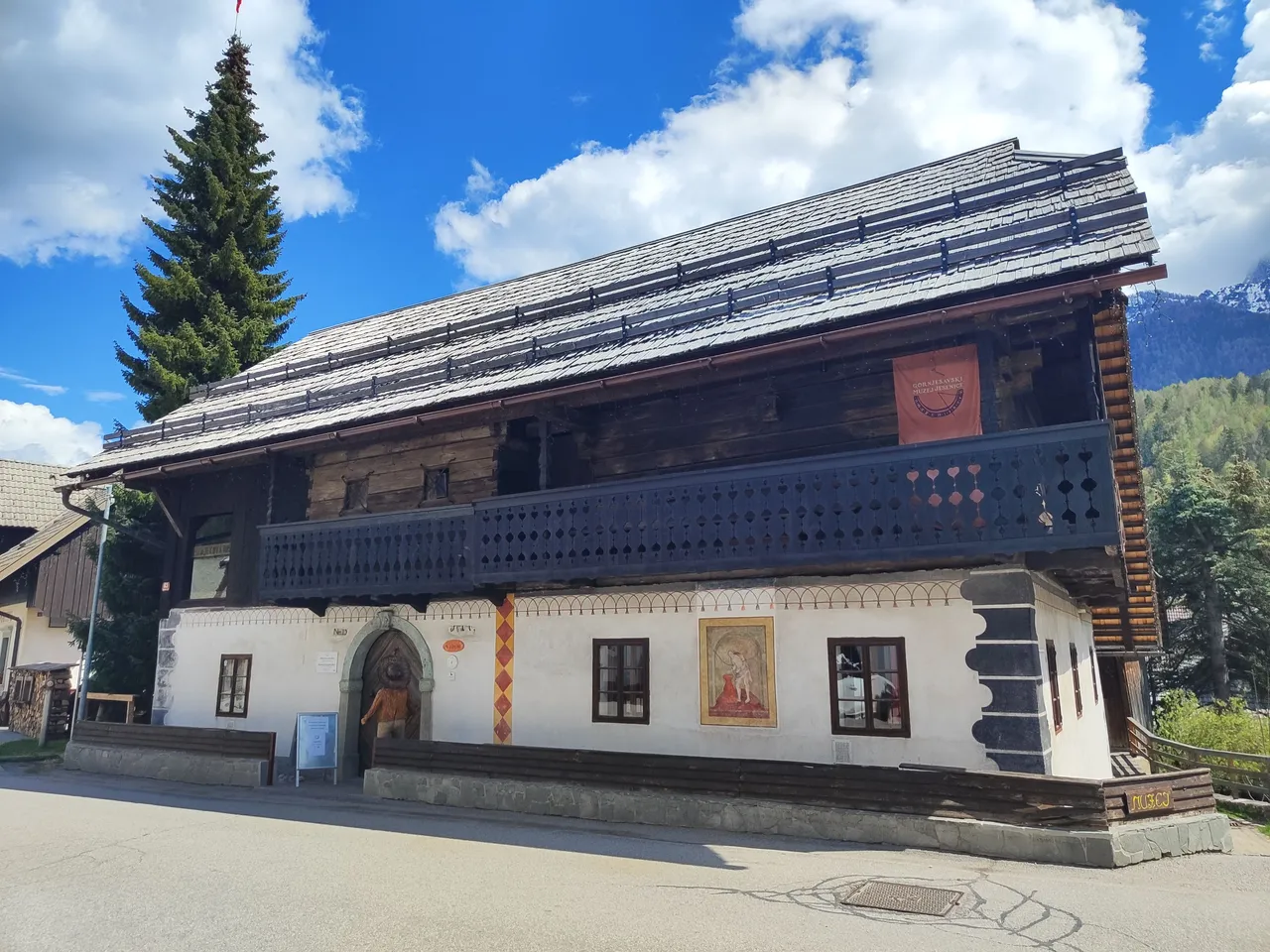
This is a typical old Alpine house, built in the 17th century and it used to be a rich estate.
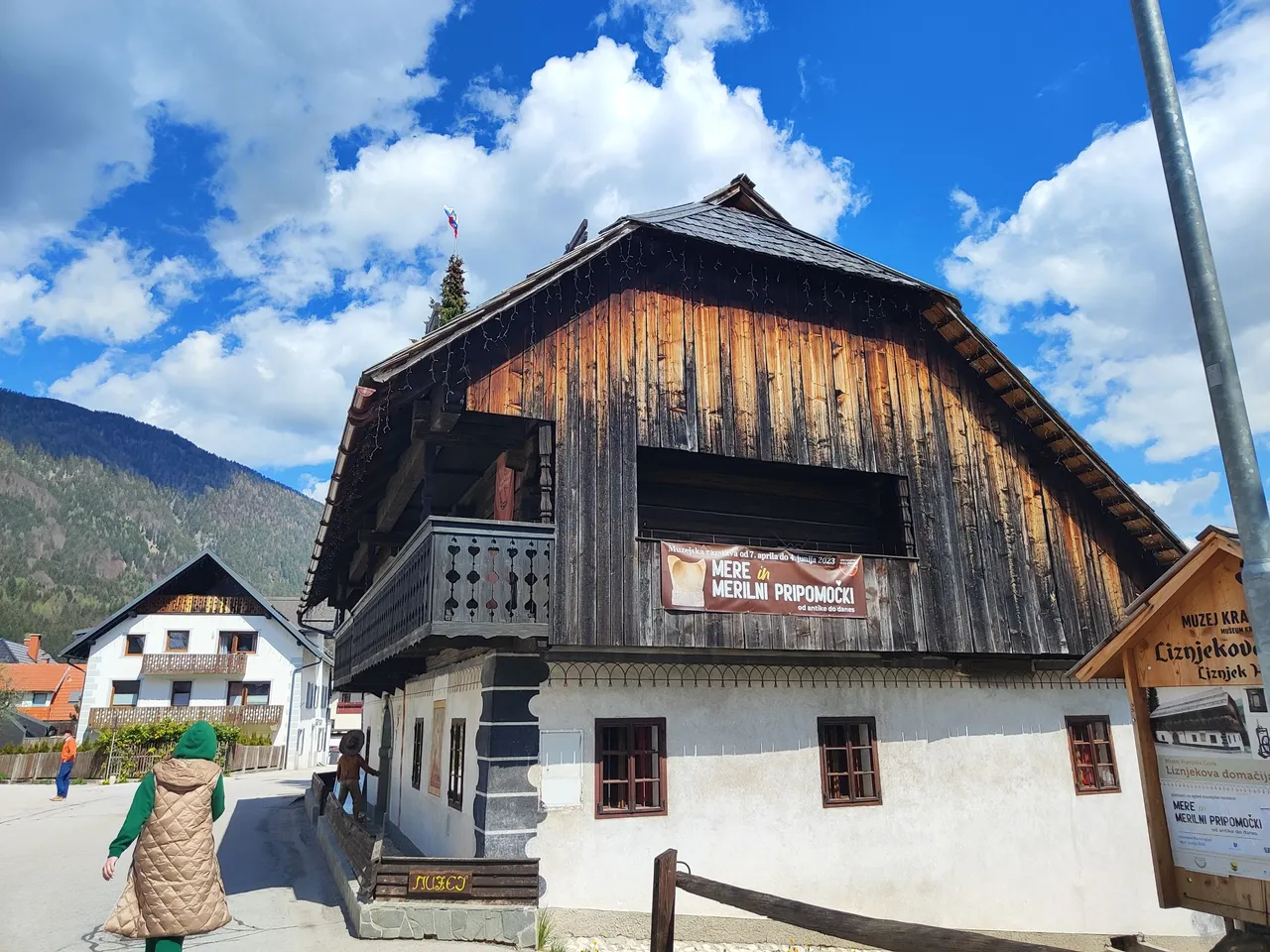
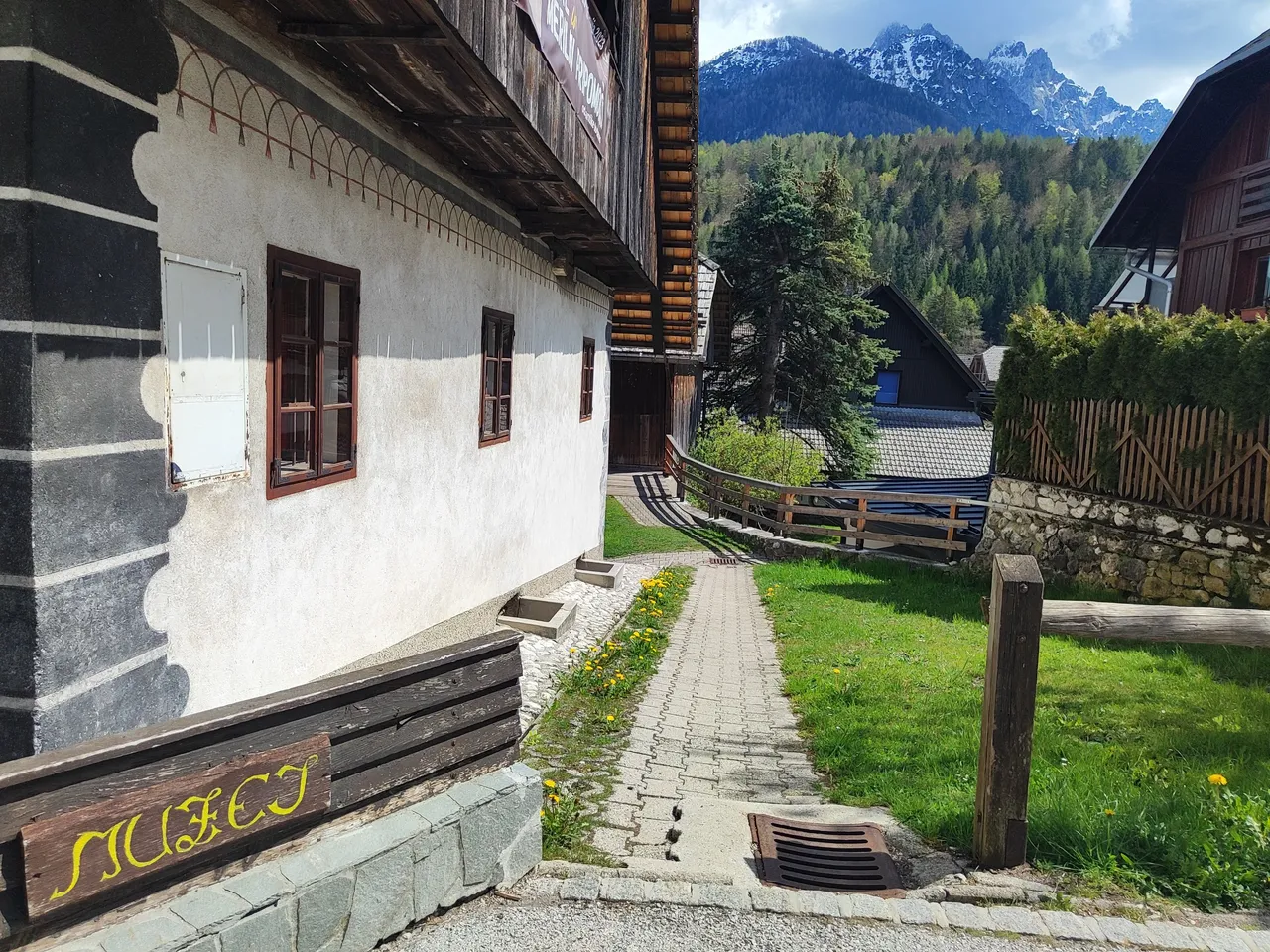
The outer wall is decorated with paintings.
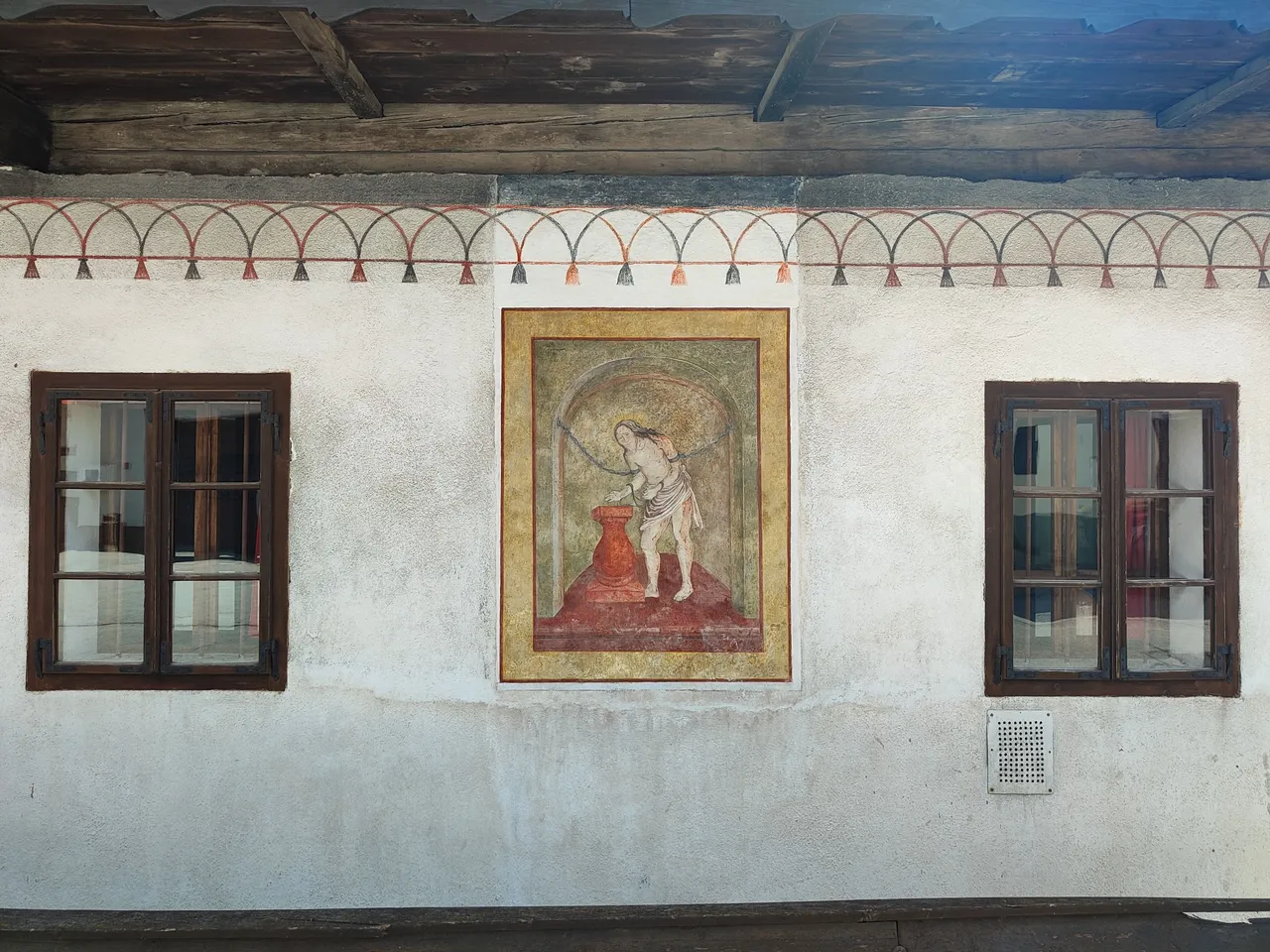
In front of the house there is a statue of the host, who seems to be calling you to open the large wooden door with a stone frame and go inside.
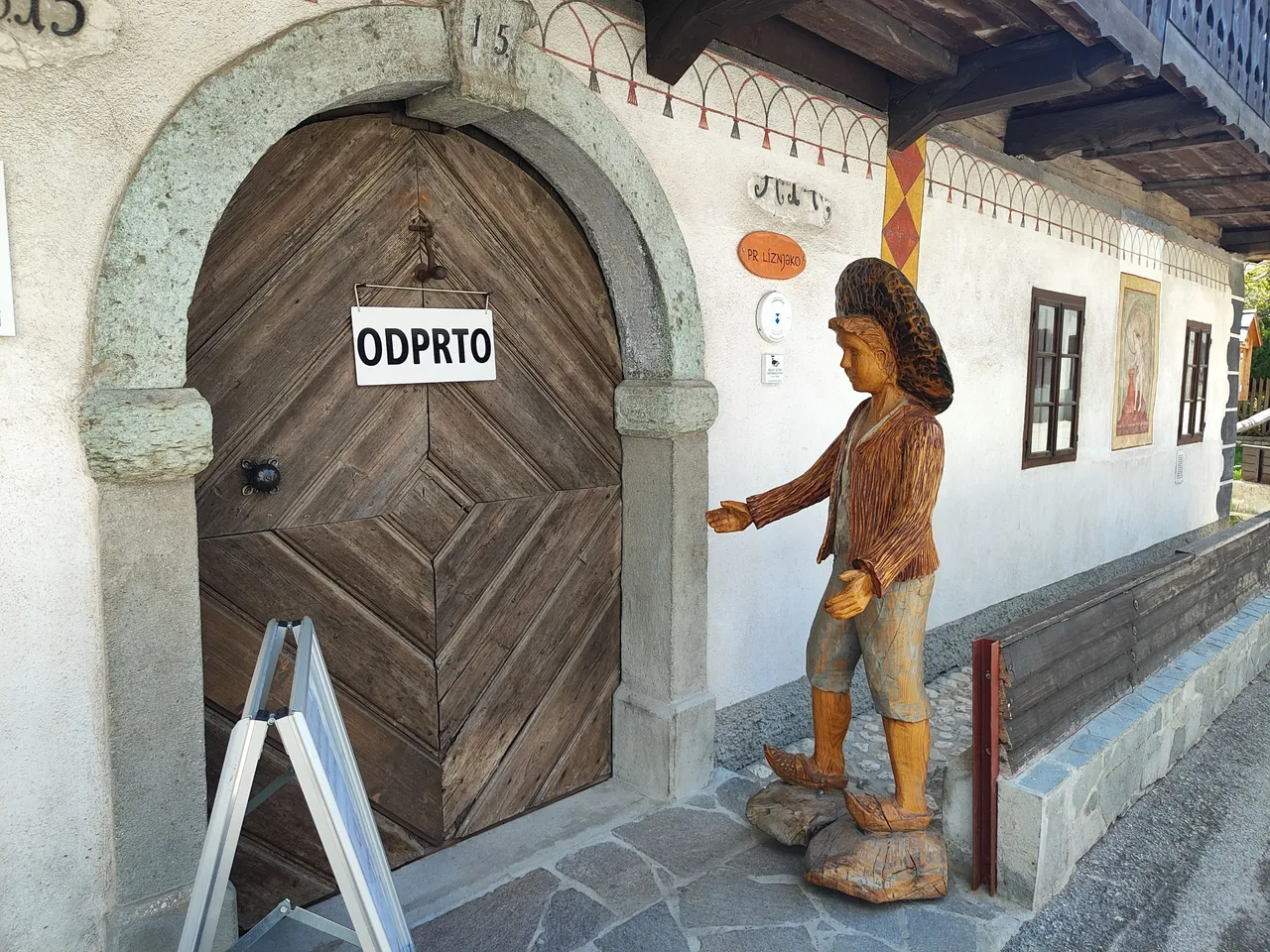
I opened the door and was excited and impatient to peek inside, into the past of this house which was a great and advanced piece of architecture of its time.
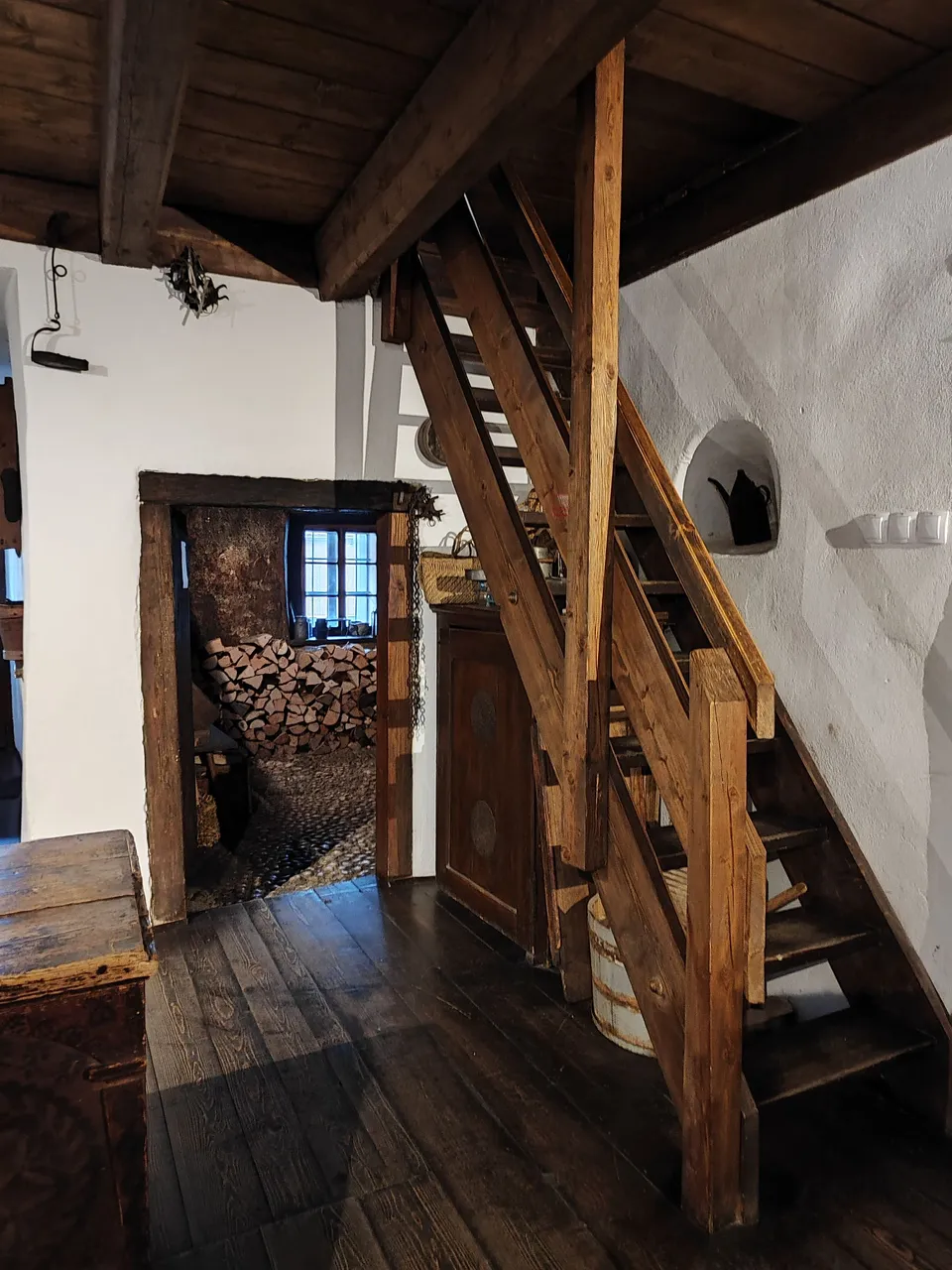
When I entered, the curator of the museum told me that in this house I would get to know the way of life of the rich family that lived there, which was different and much easier than the life of ordinary people, and to take that into account while looking at the collection of household items.
First, I entered the spacious living room called "hiša" in Slovenian, which was also the most important room because they spent most of the day there.
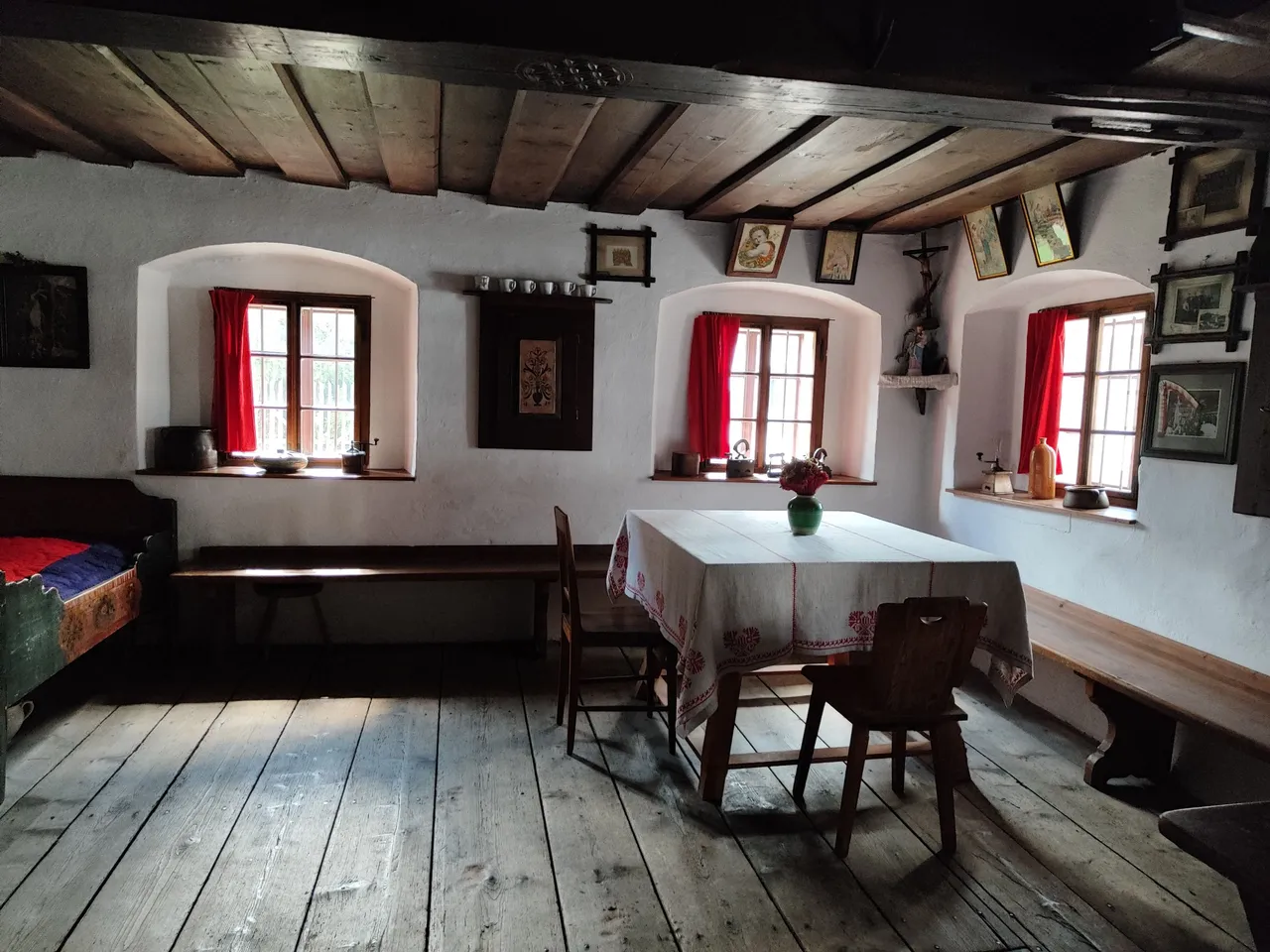
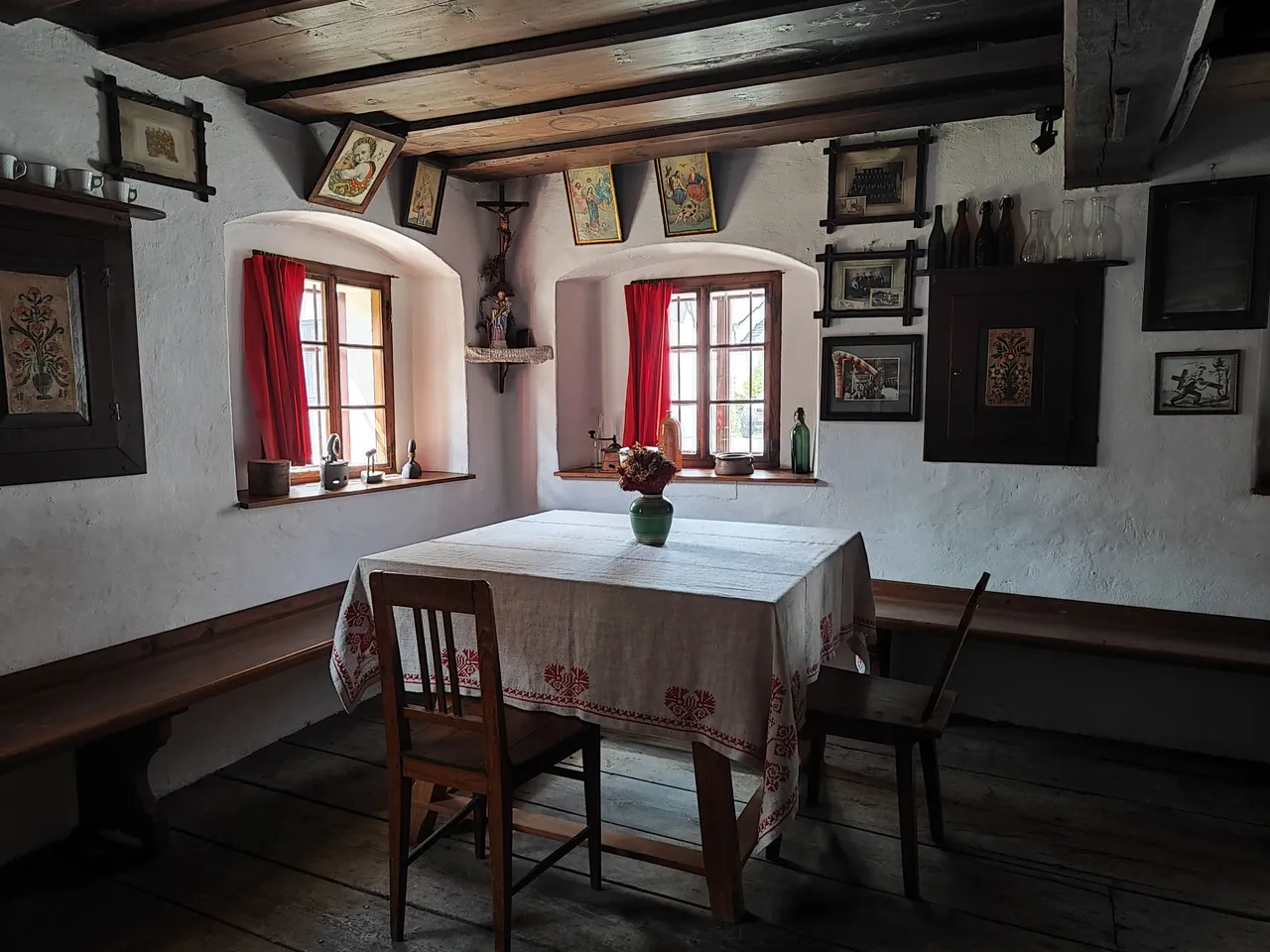
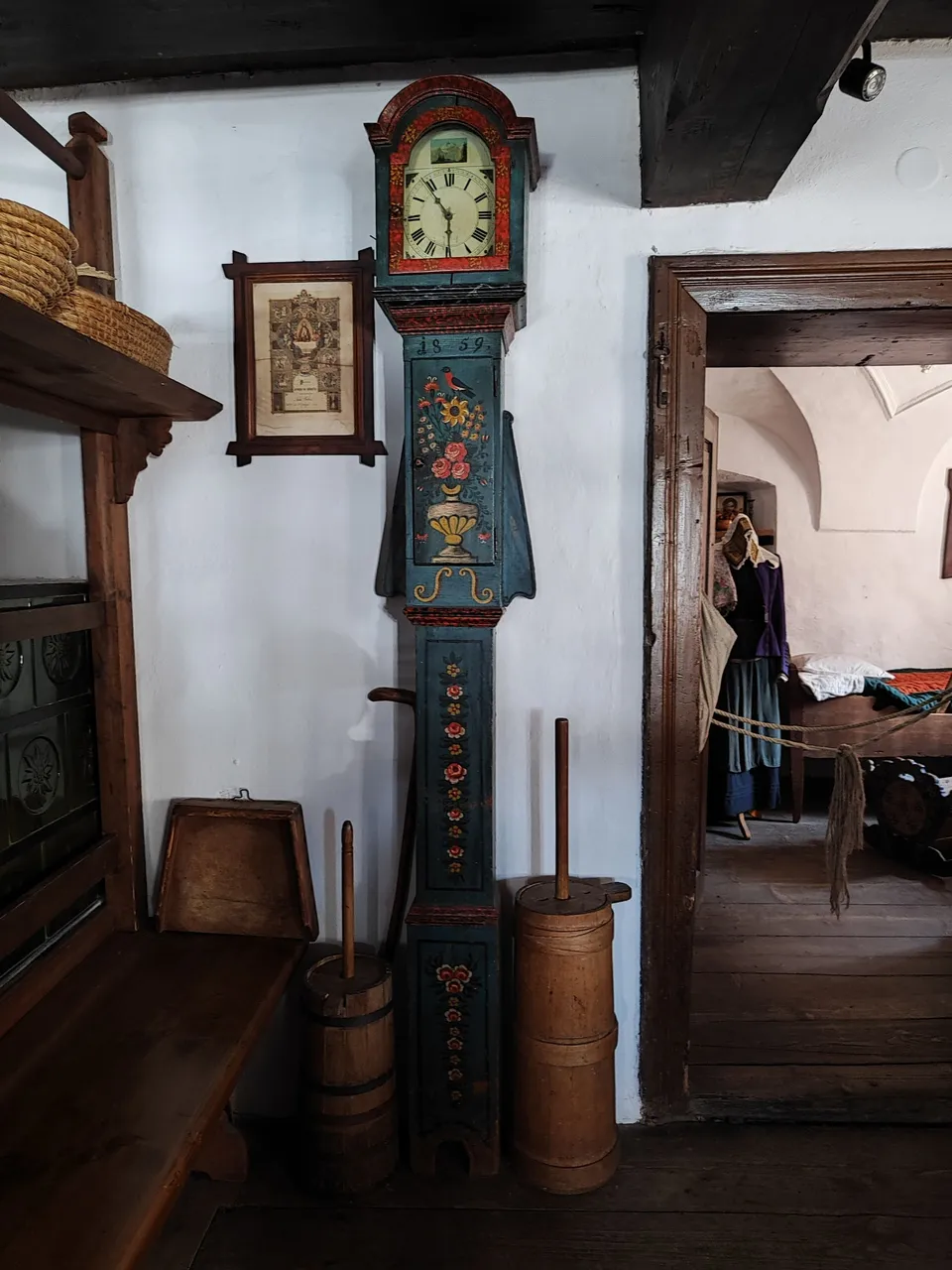
It was the most important room because it was the only room that was heated. There was a big oven and under it were placed firewood as well as wet shoes to dry.
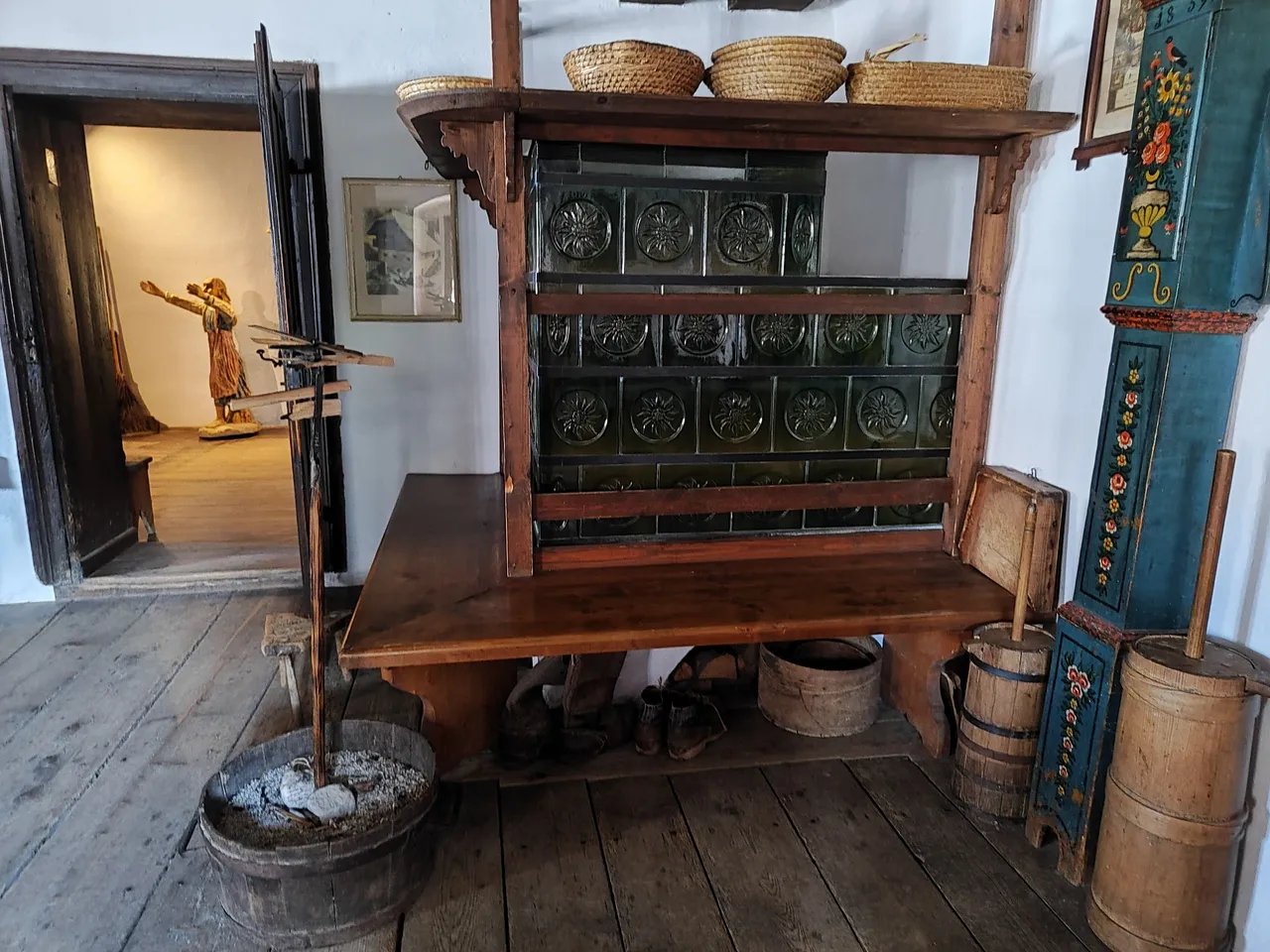
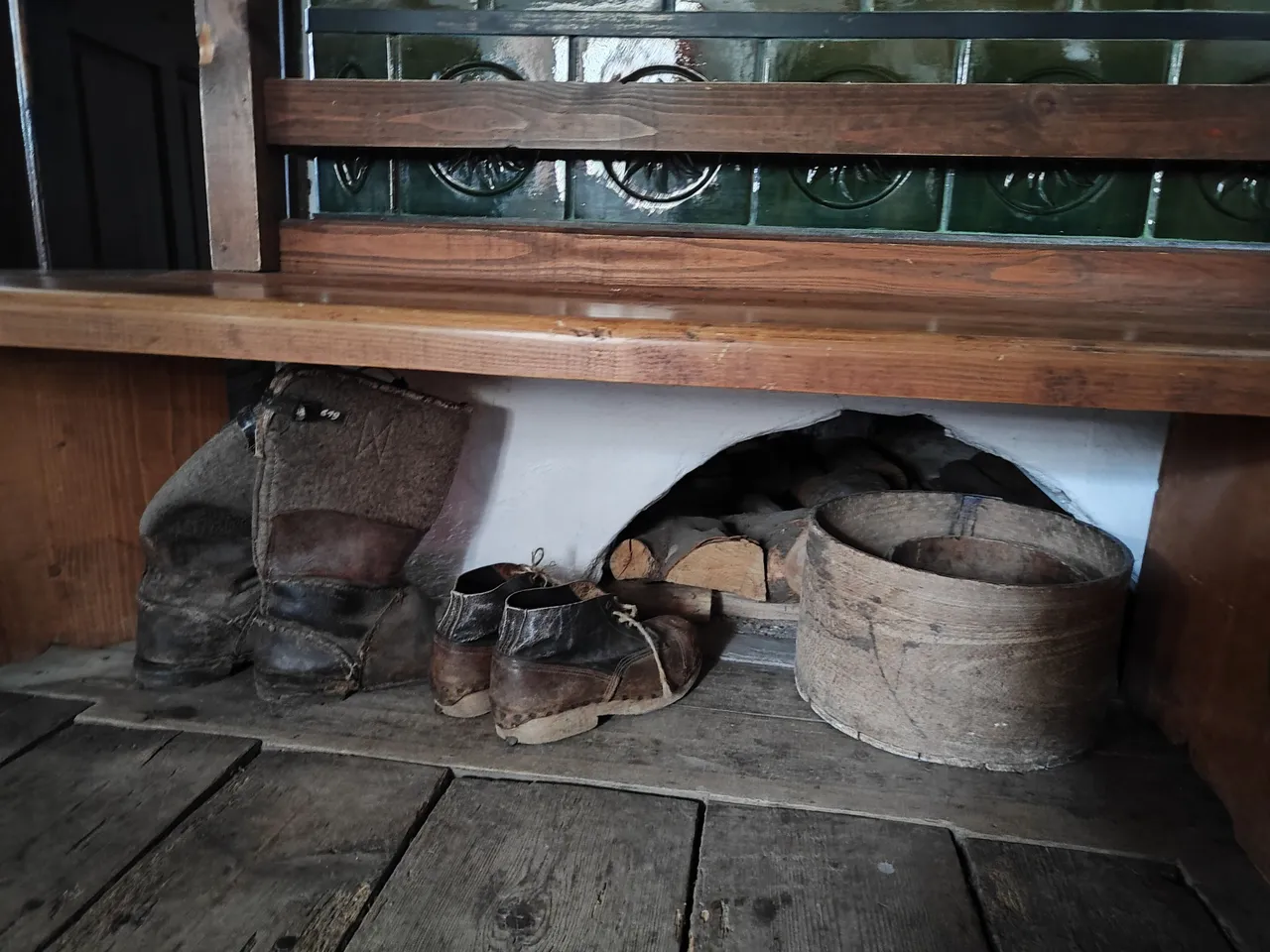
Since this room was the warmest, sleeping in it was reserved for the oldest family members who had the advantage of enjoying more comfortable conditions.
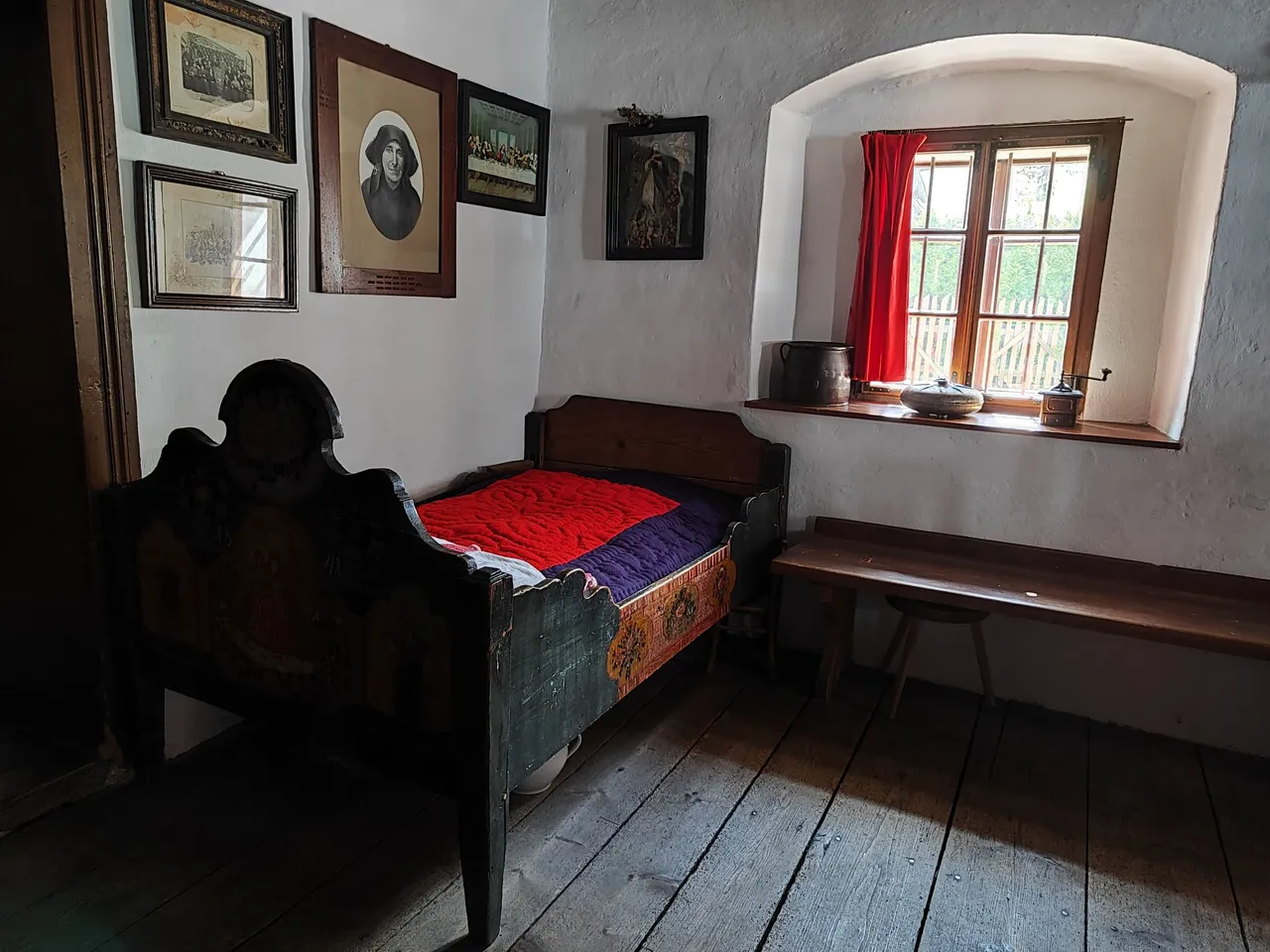
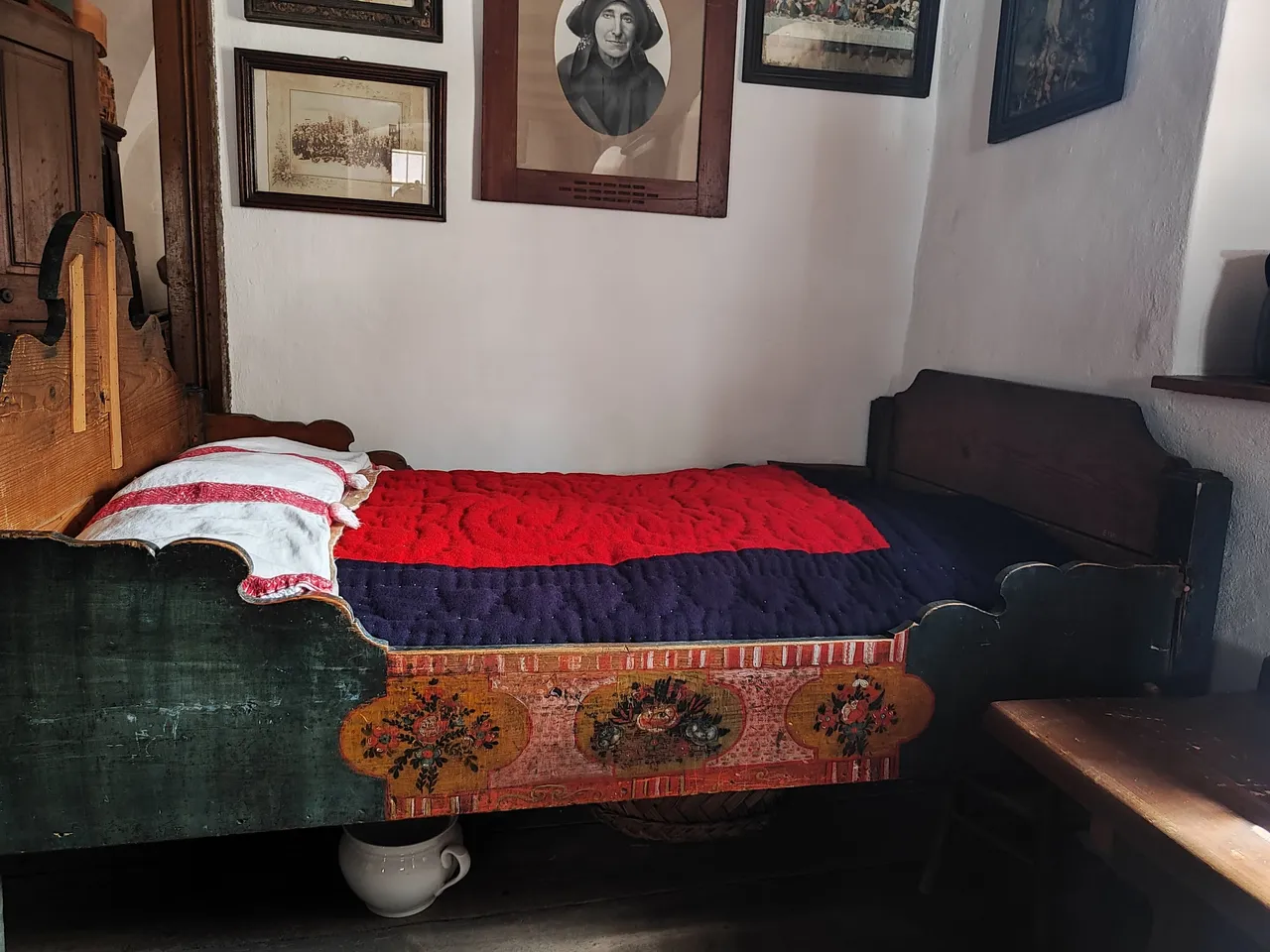
In the living room there was also a fireplace in the wall, which was used only for lighting.
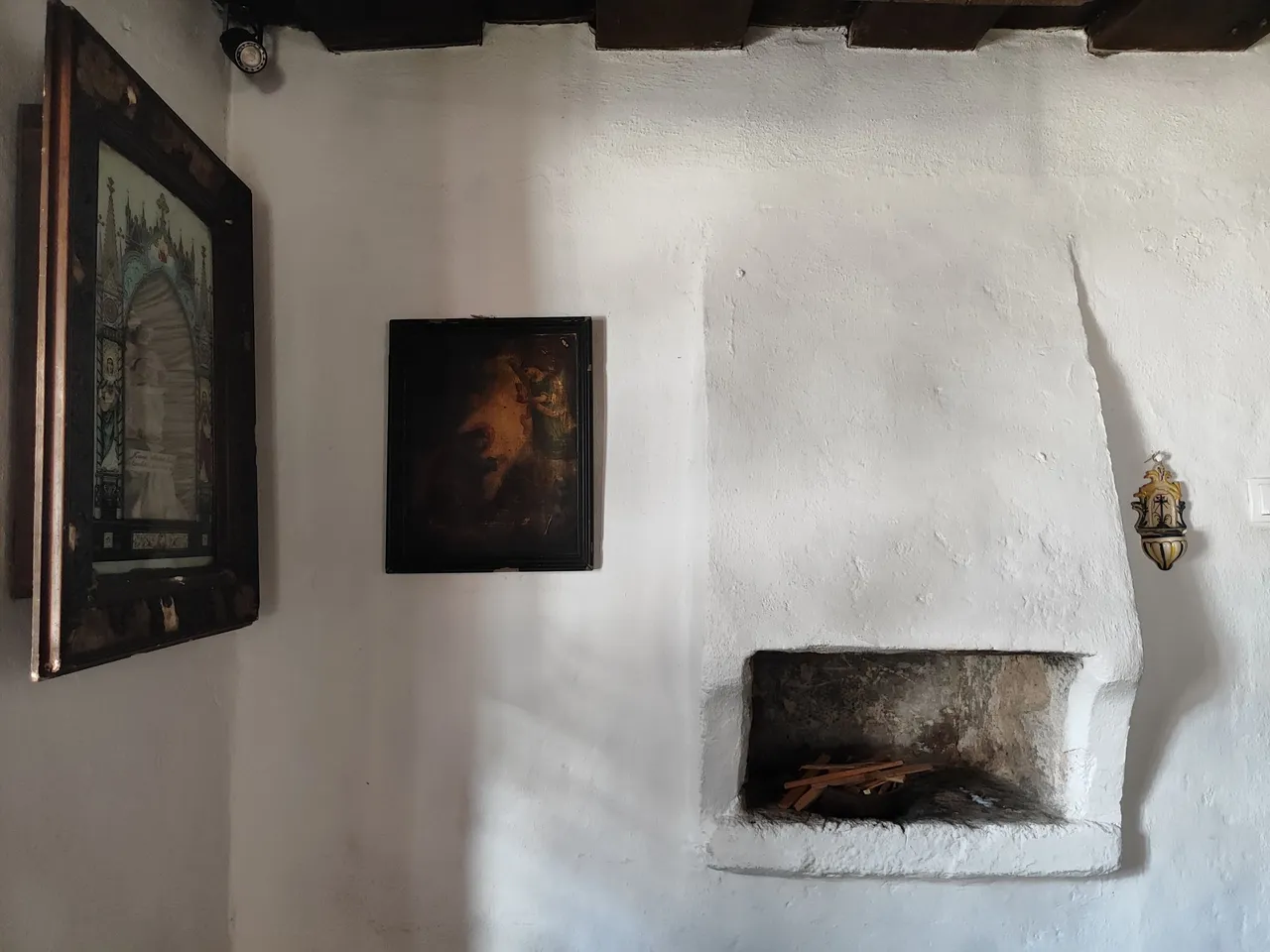
I was delighted when the curator opened the table that was also there.
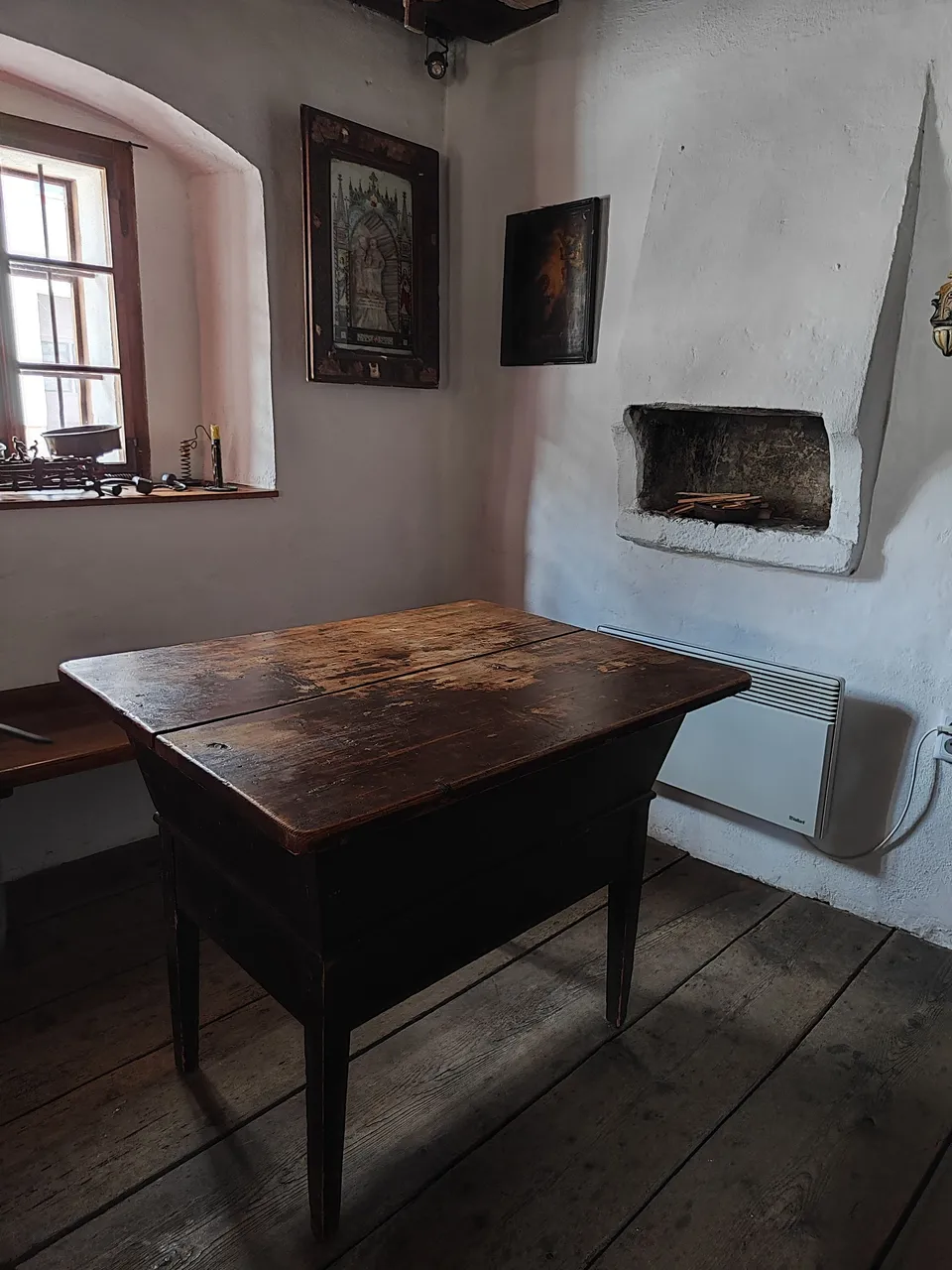
Inside were tools for kneading the dough.
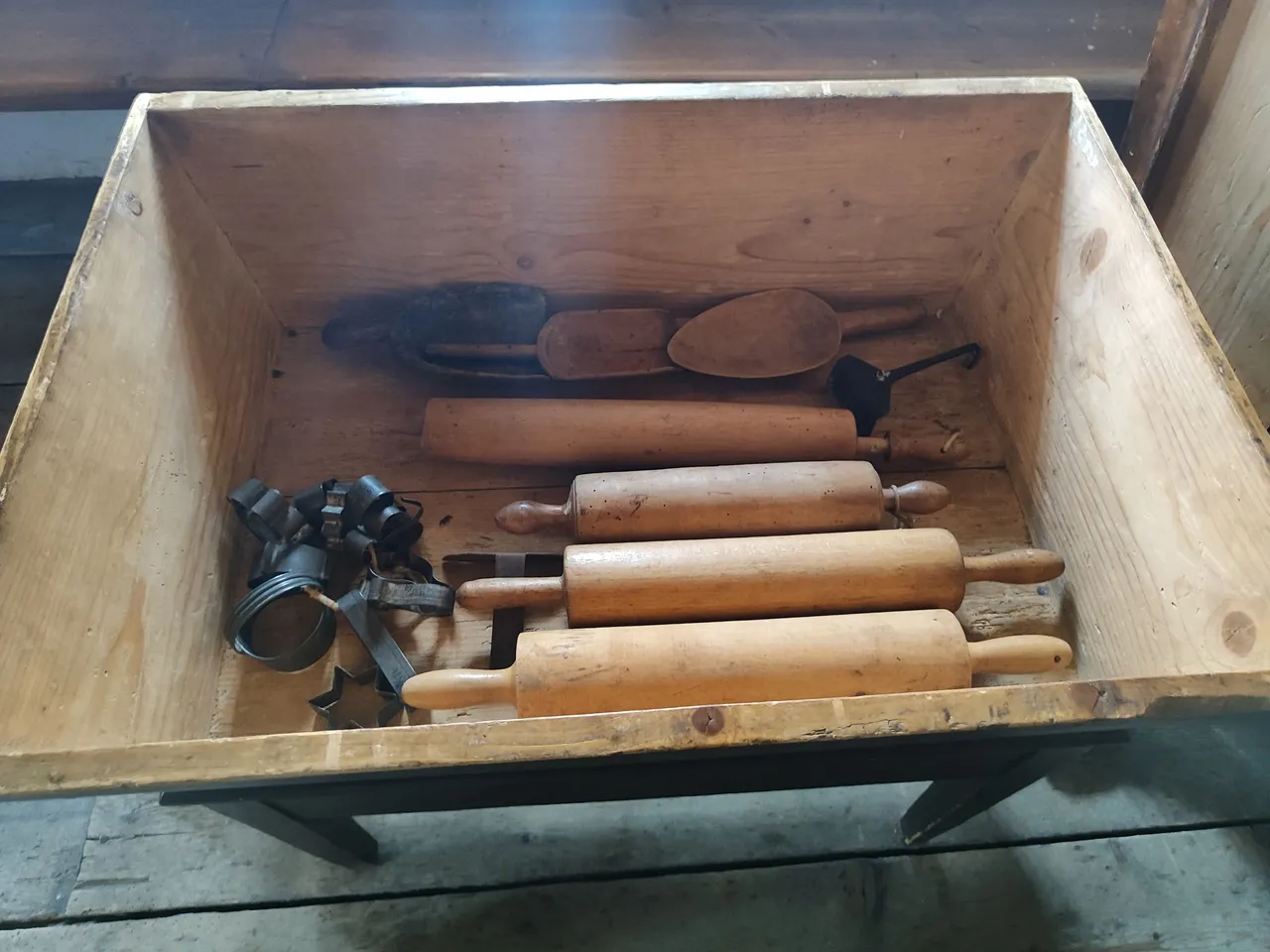
Another interesting item is the owner's and owner's wife's showcases on the wall that look like safes.
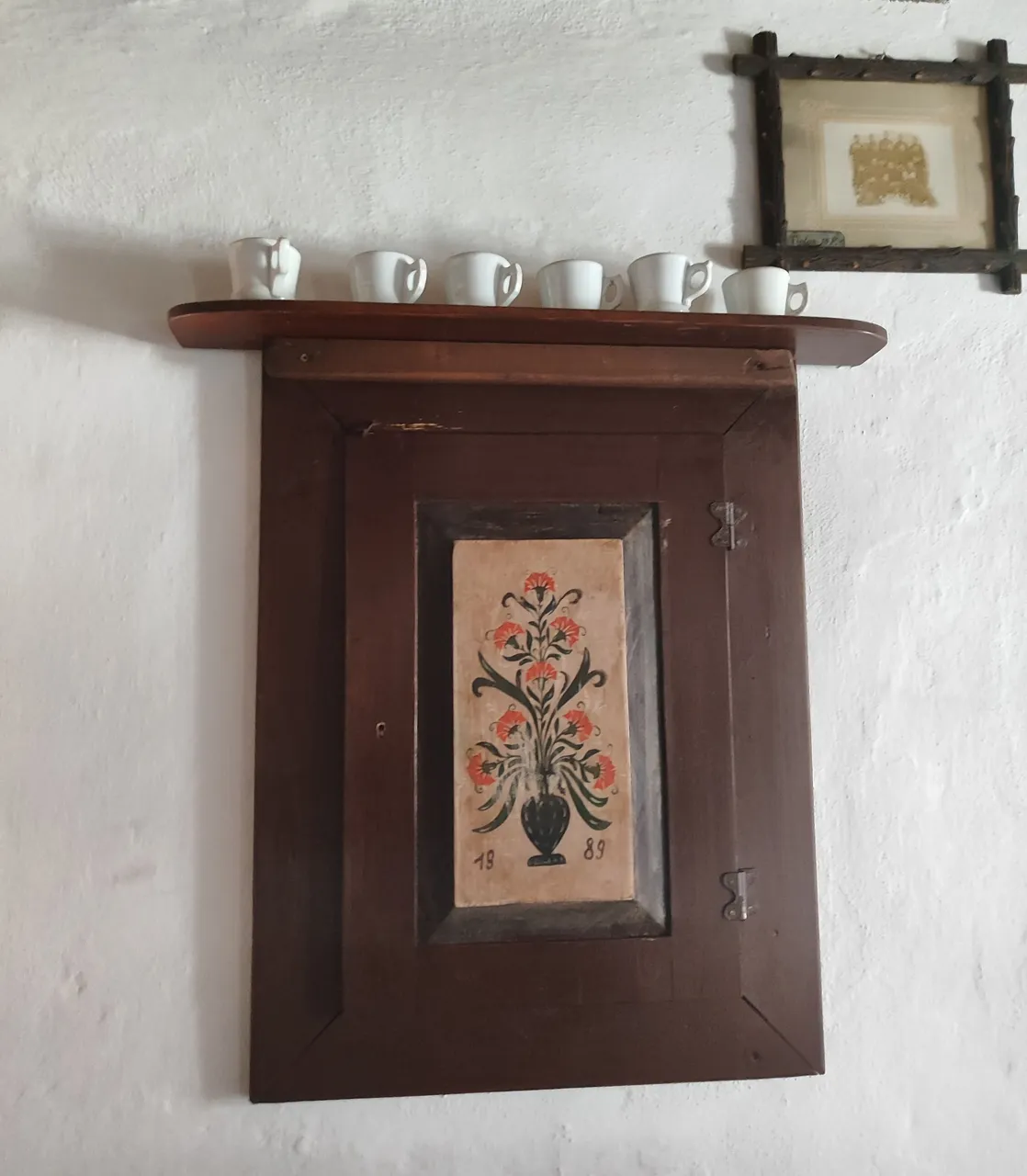
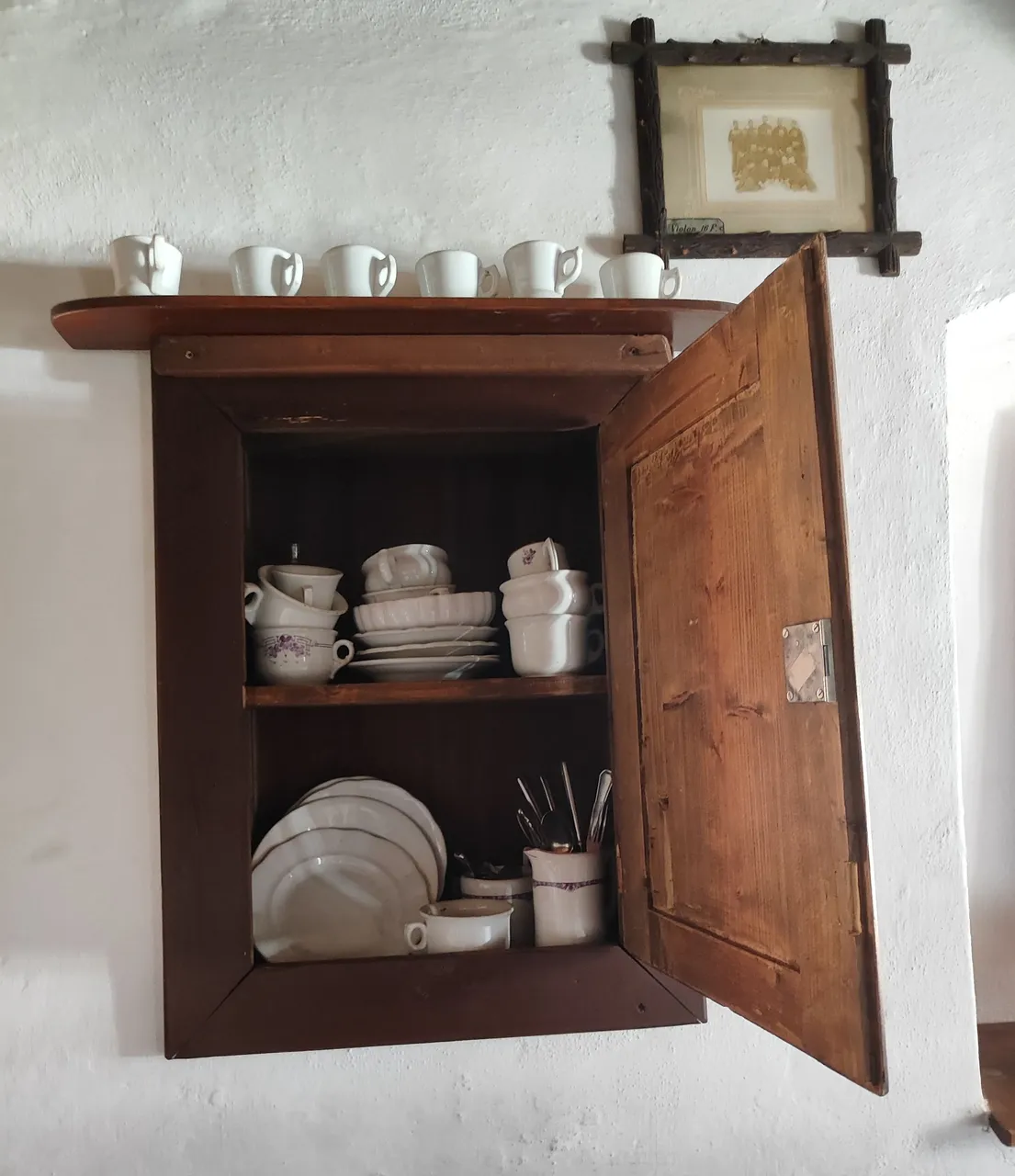
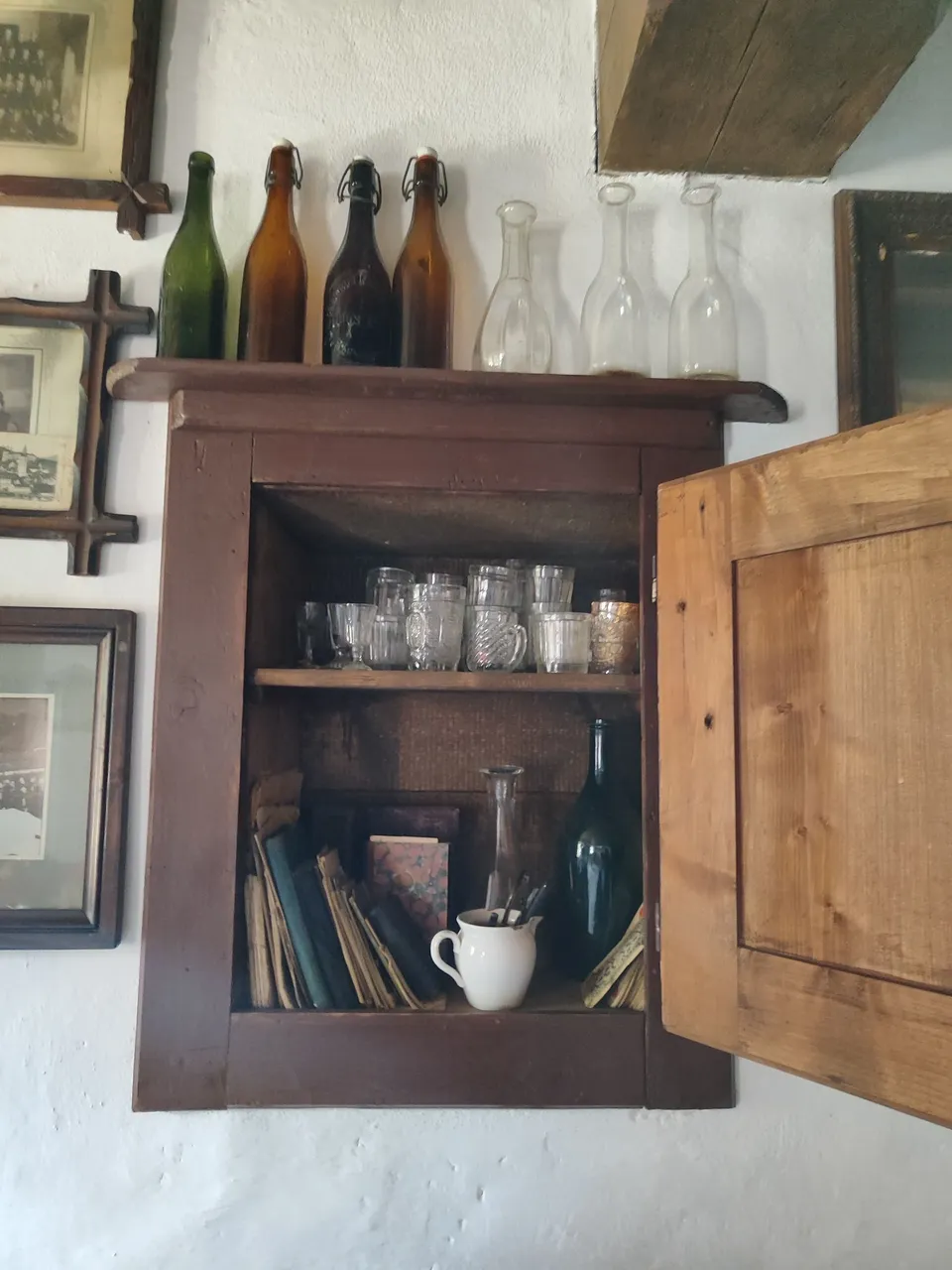
There is also a sleeping bed in the adjacent room, but it was reserved for younger family members who did not have the privilege of sleeping in a warm room. But still, they had the privilege of sleeping in a bed unlike children who had to sleep wherever they found a place, on the table, on the floor...
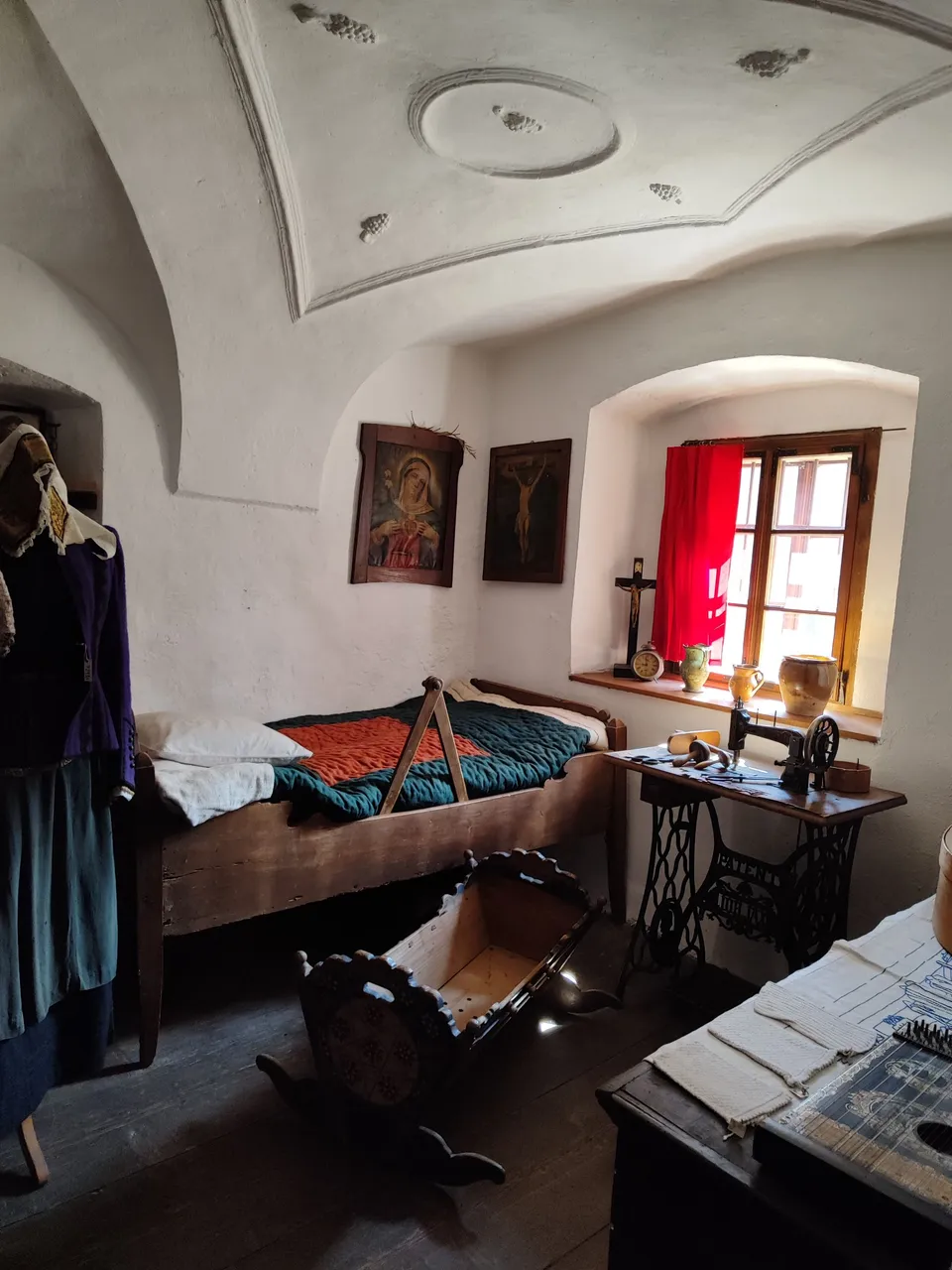
Only babies could sleep in a cradle.
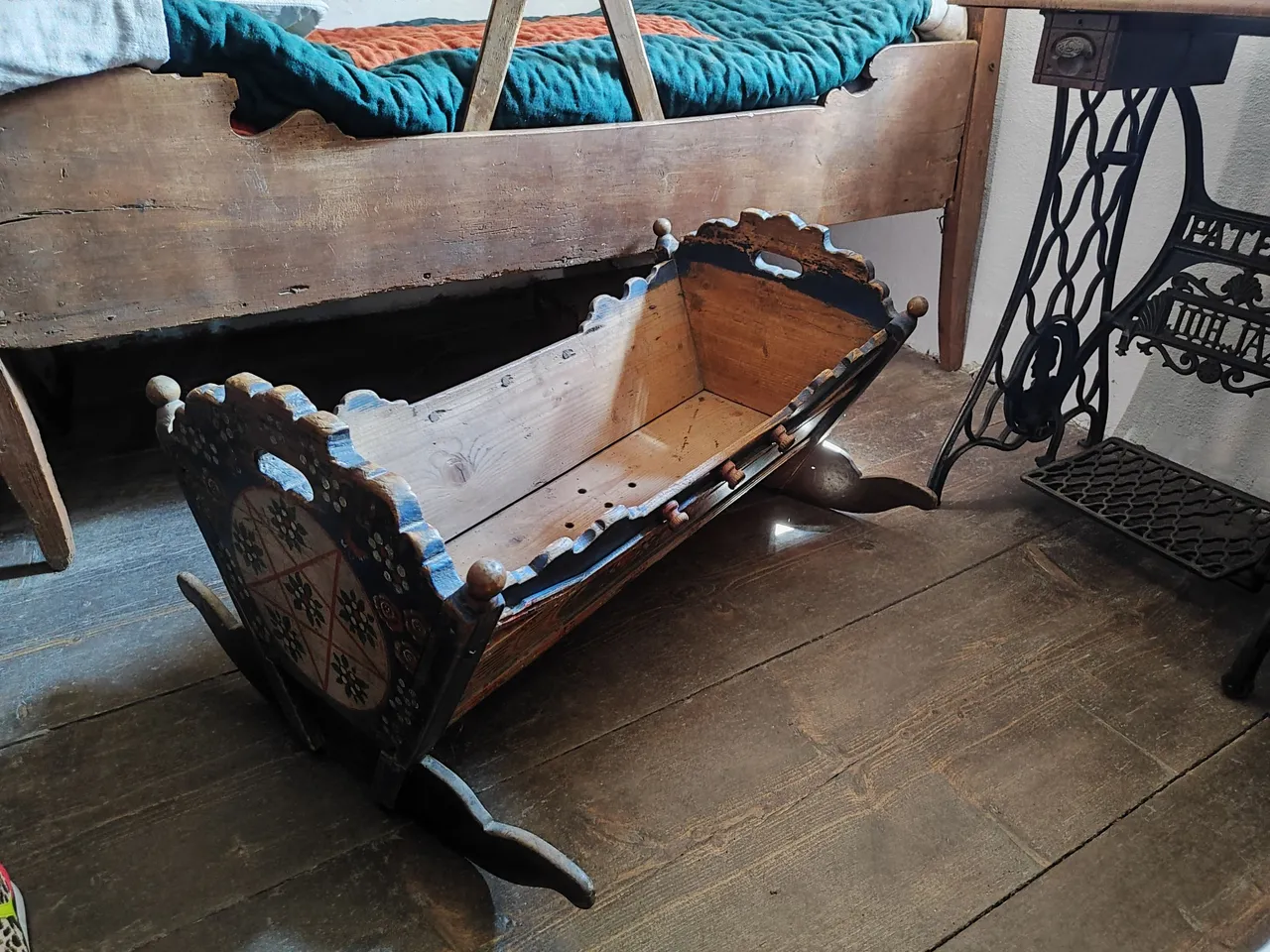
Sleeping in the bed was very specific. They believed that they had to sleep horizontally, lined up across the width of the bed and not lengthwise, because that was how they resisted death.
In the bedroom, I also saw a traditional female costume, which is typical for richer ladies but from rural area.
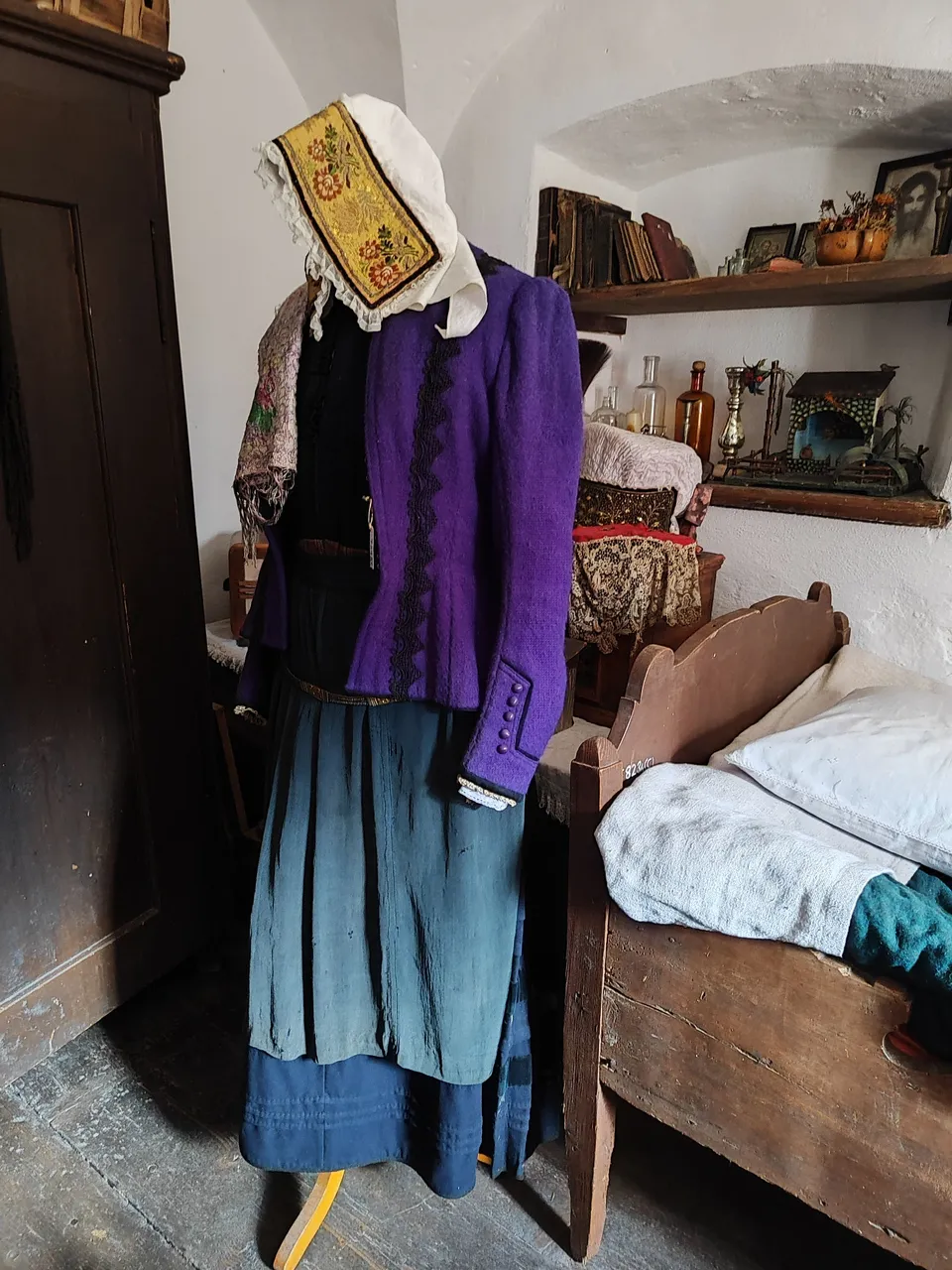
There was also a room on the ground floor, called the black kitchen.
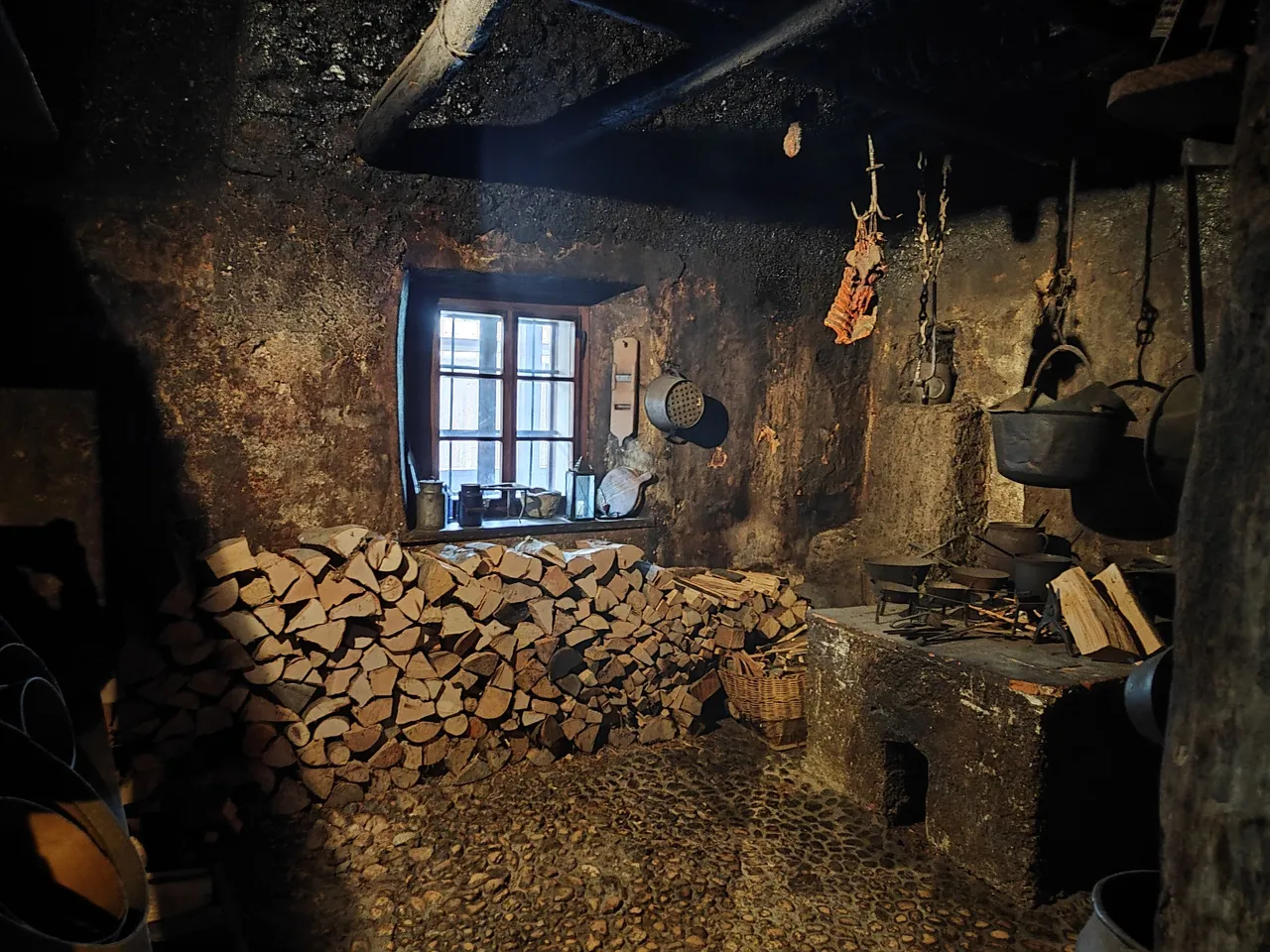
Food was prepared in it, and it was called the black kitchen because there was always a lot of smoke. Because of that smoke, their lifespan was very short because they suffered from lung diseases.
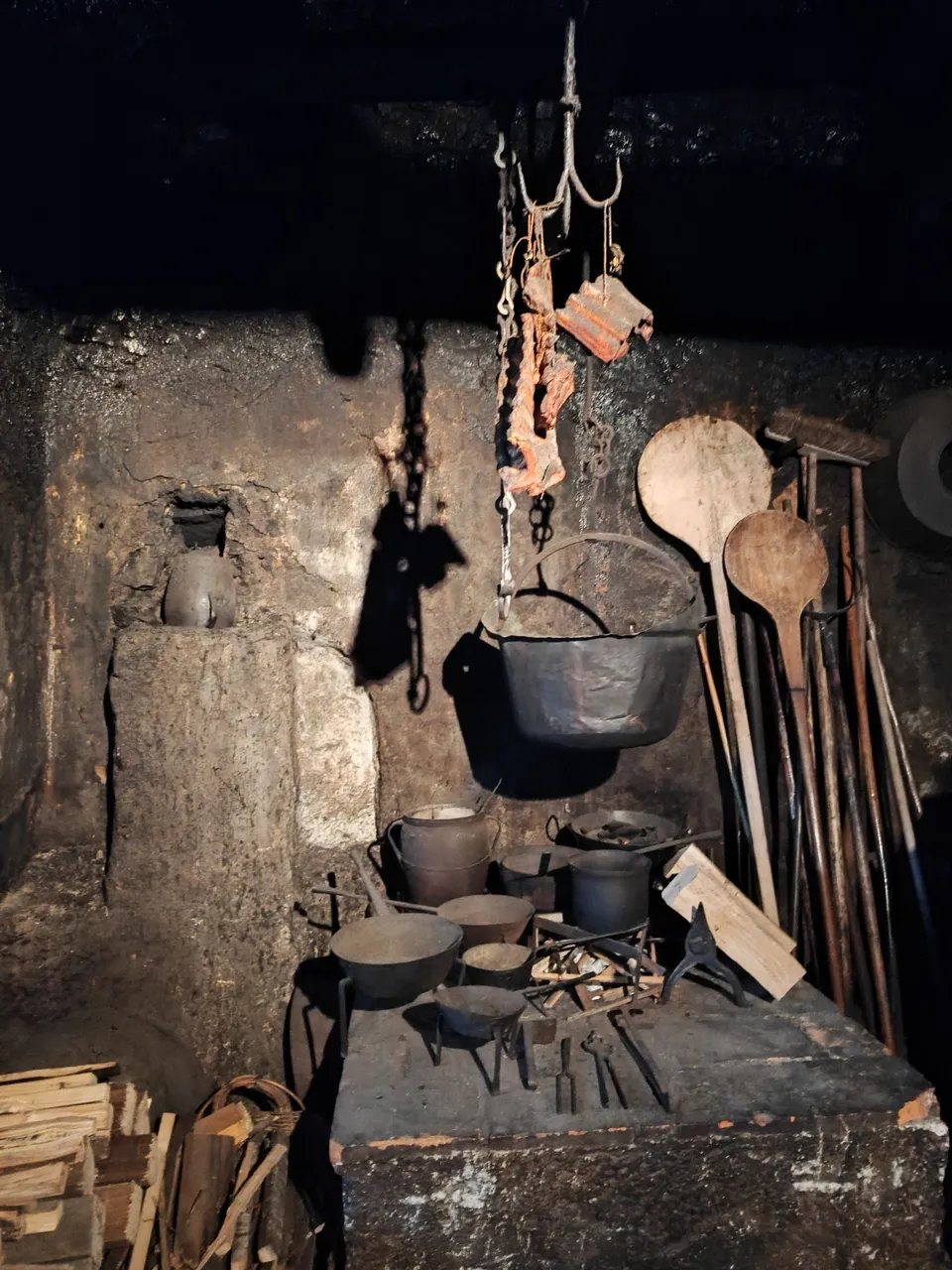
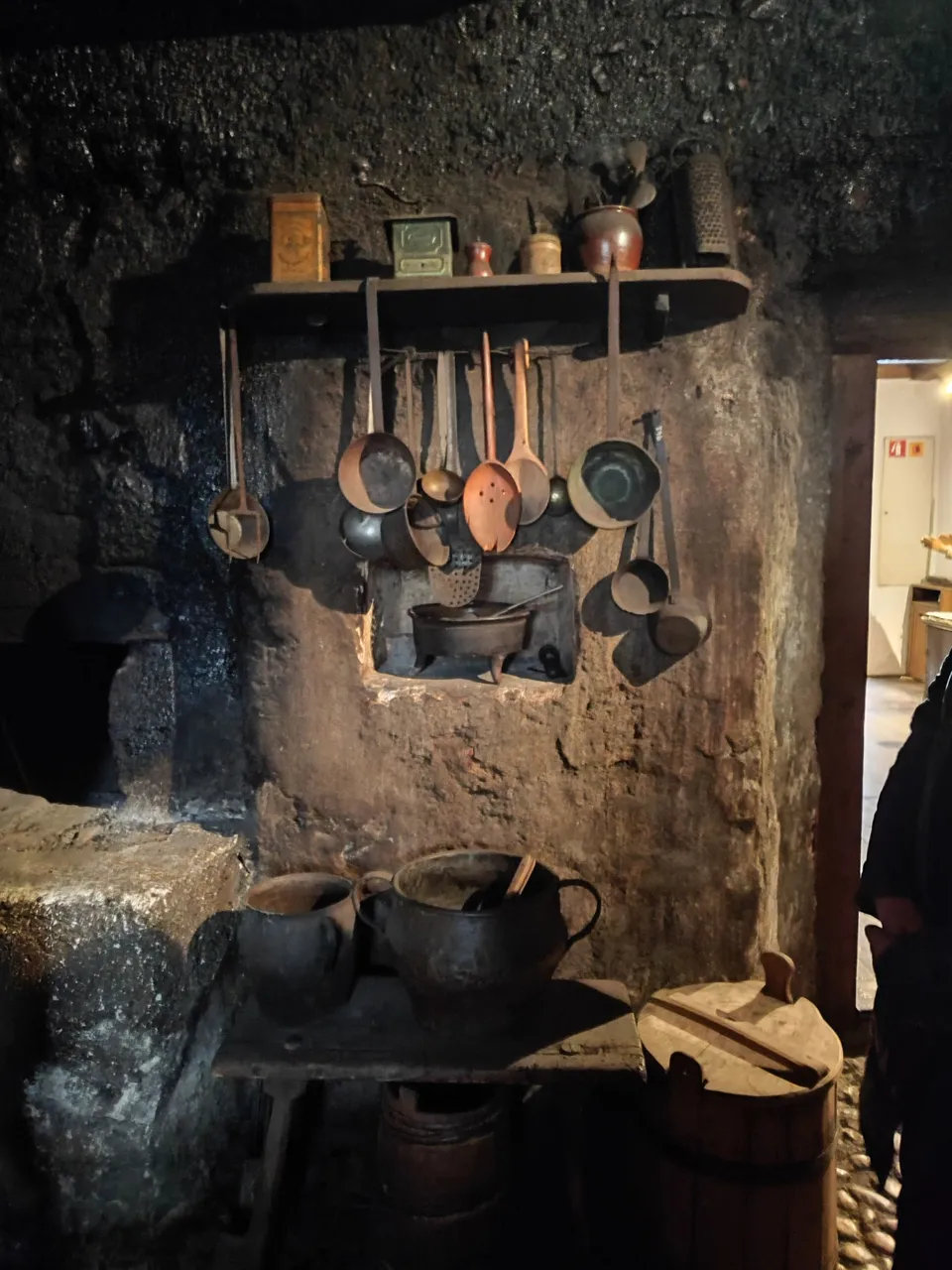
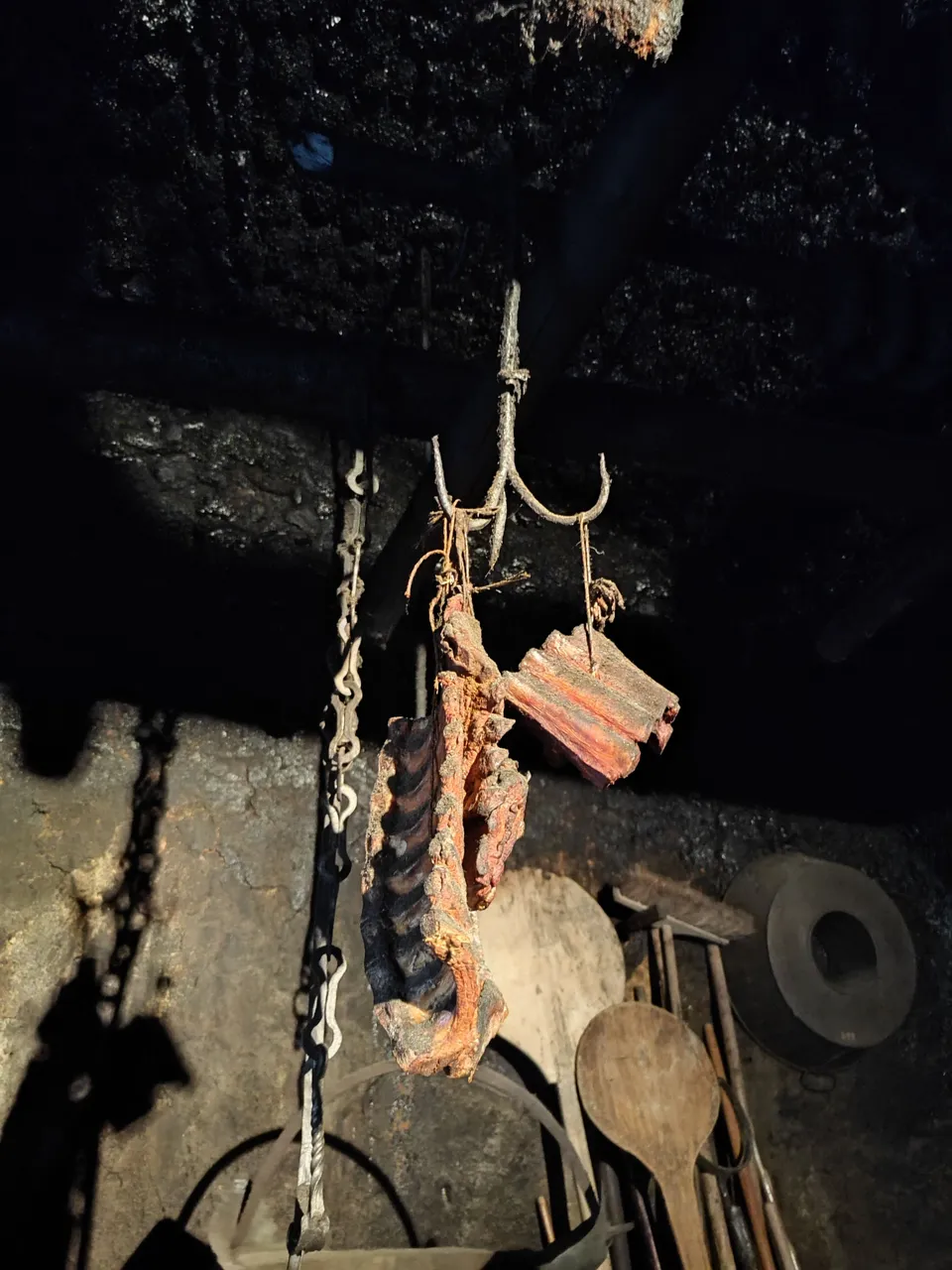
After viewing the ground floor, we climbed the wooden stairs to the attic.
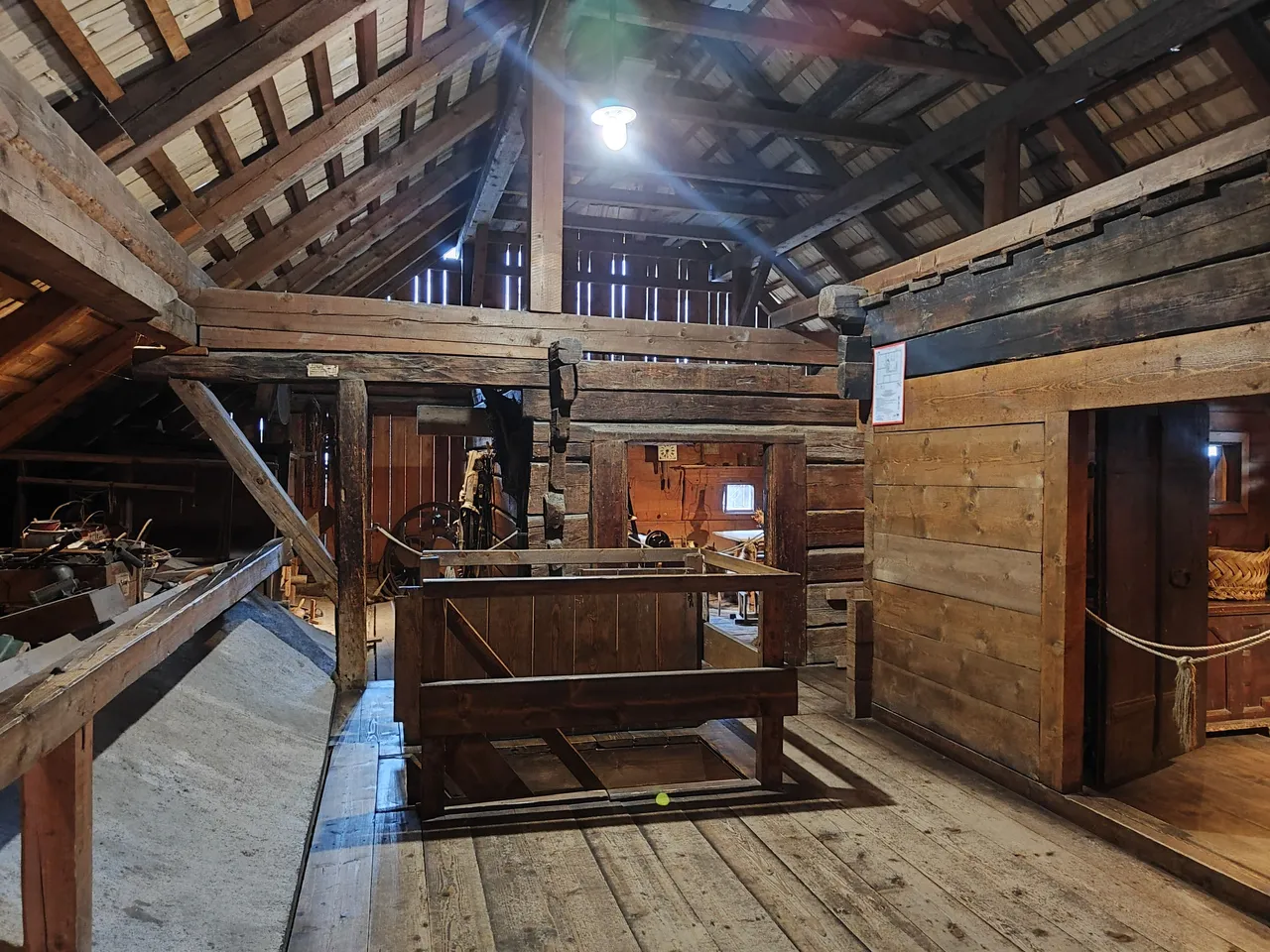
A lot of tools for different purposes are displayed in the attic.
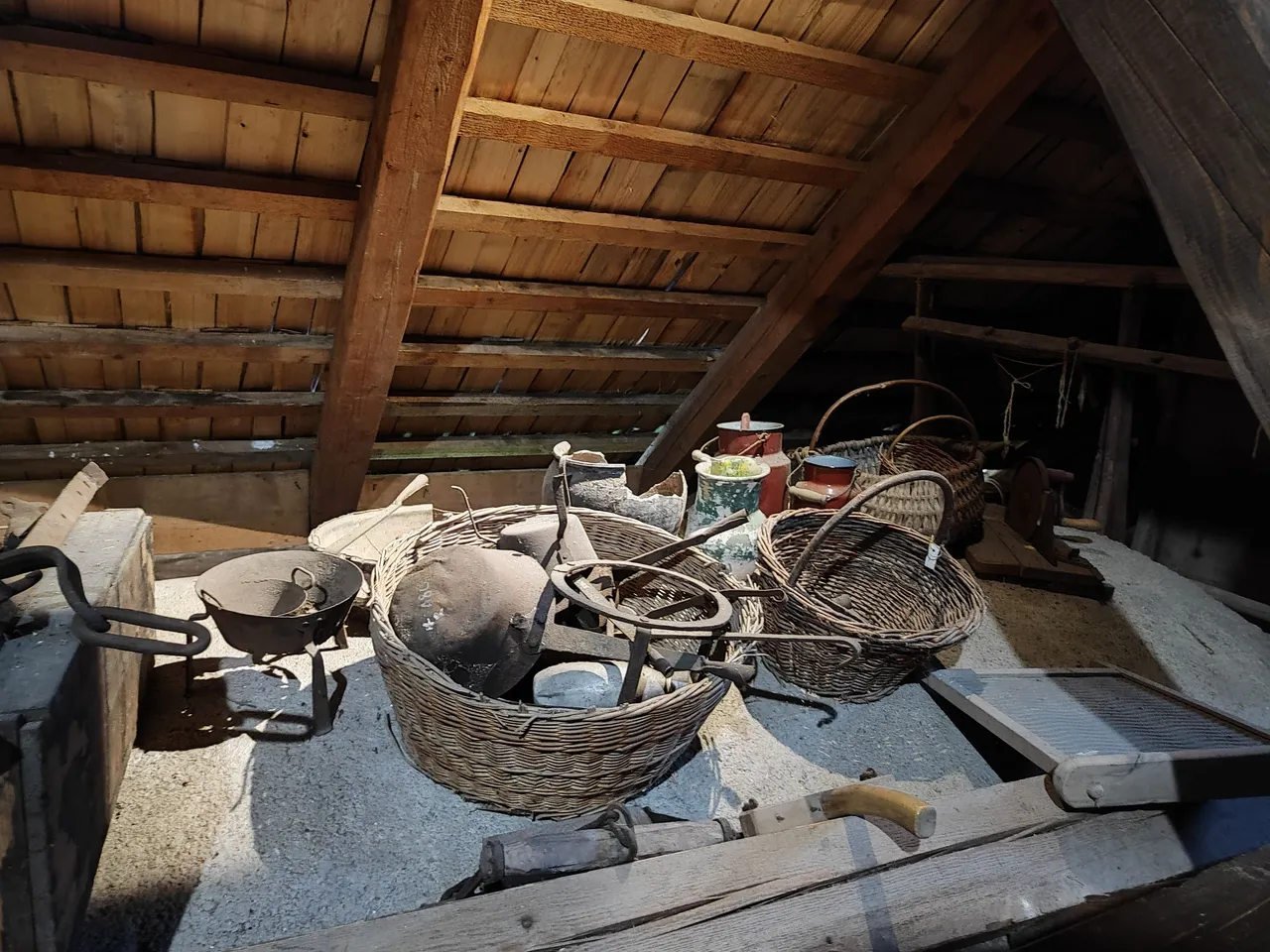
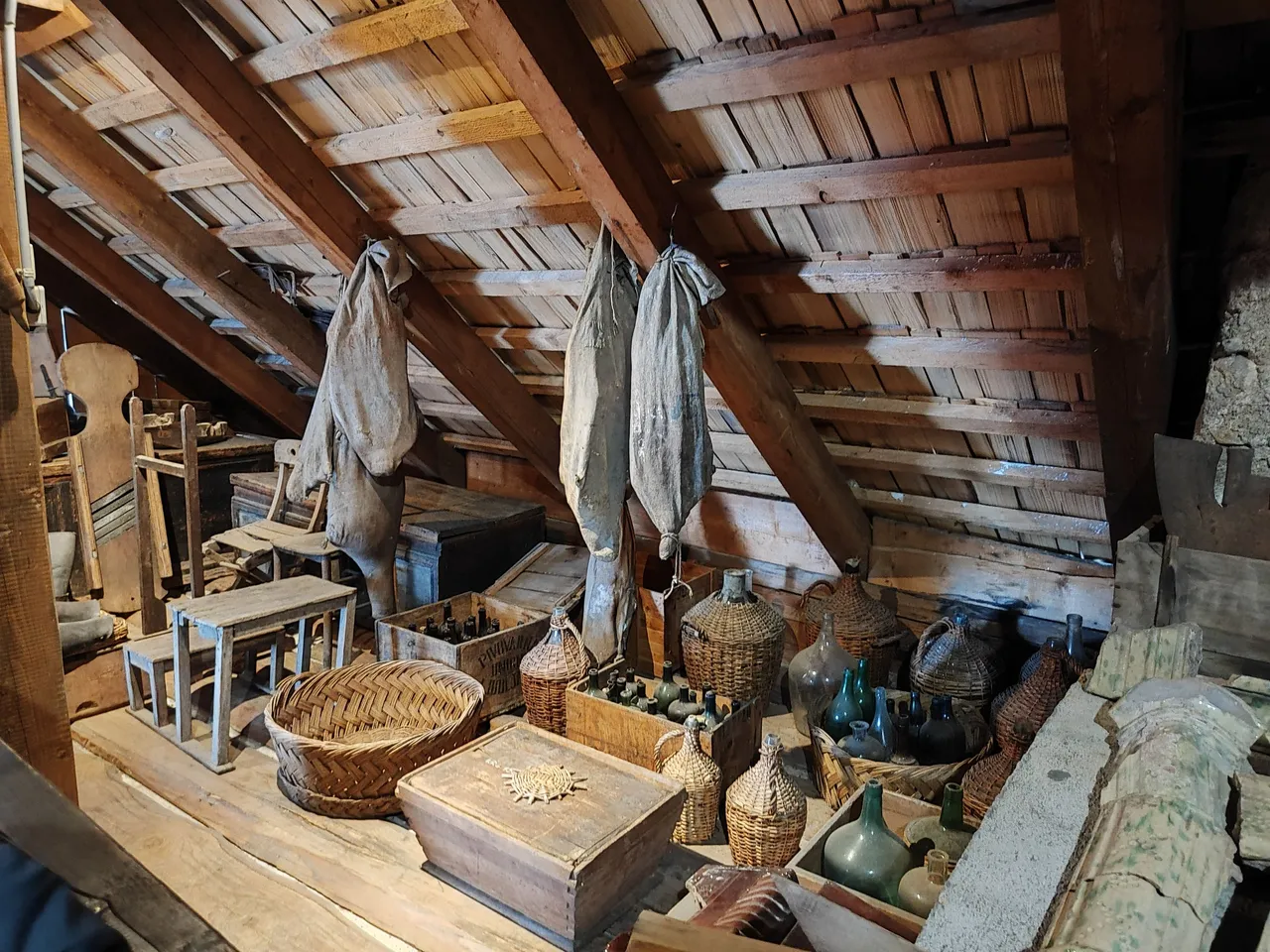
There is also a workshop with old sewing machines and other crafts.
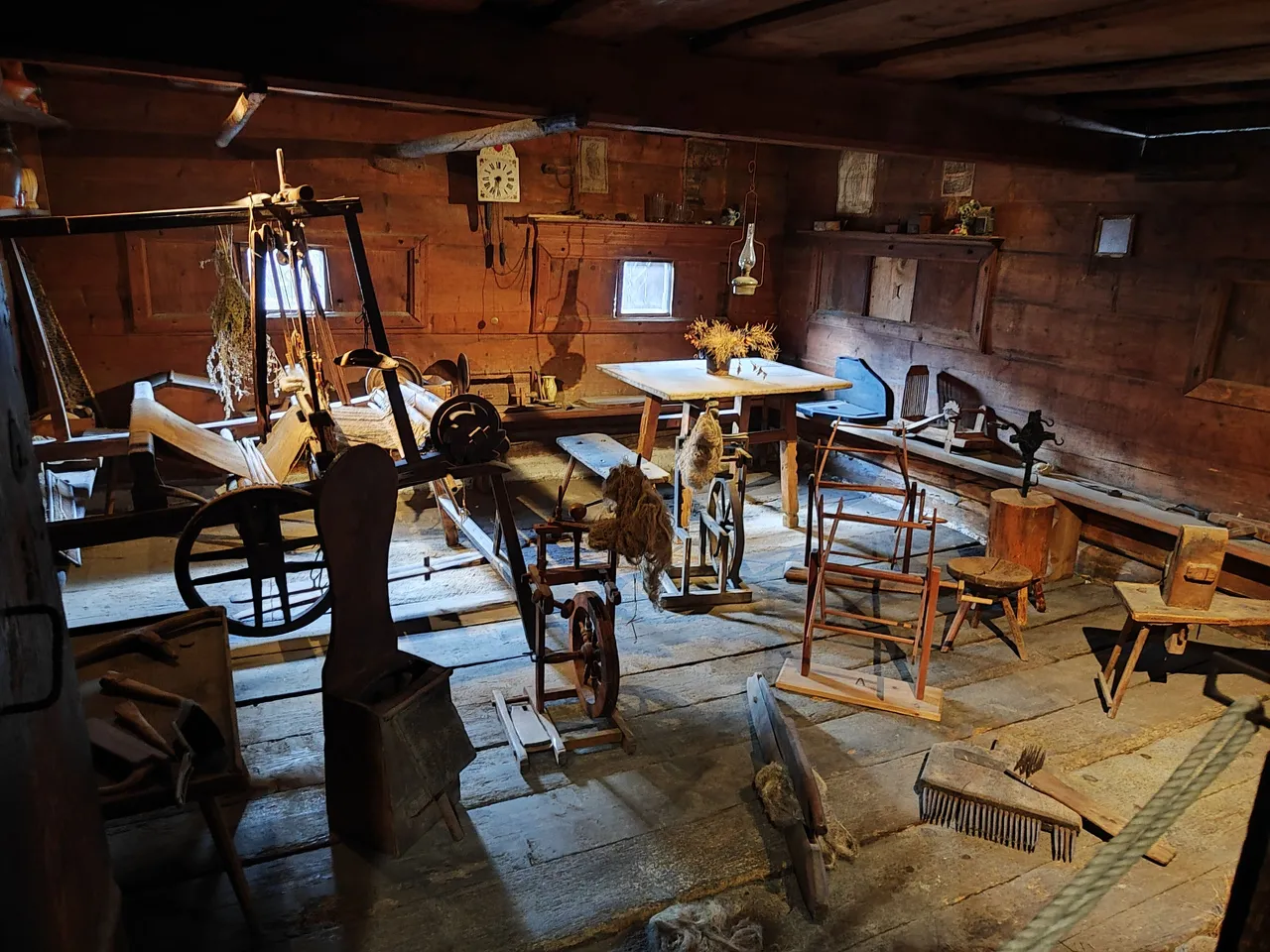
I saw old skis.
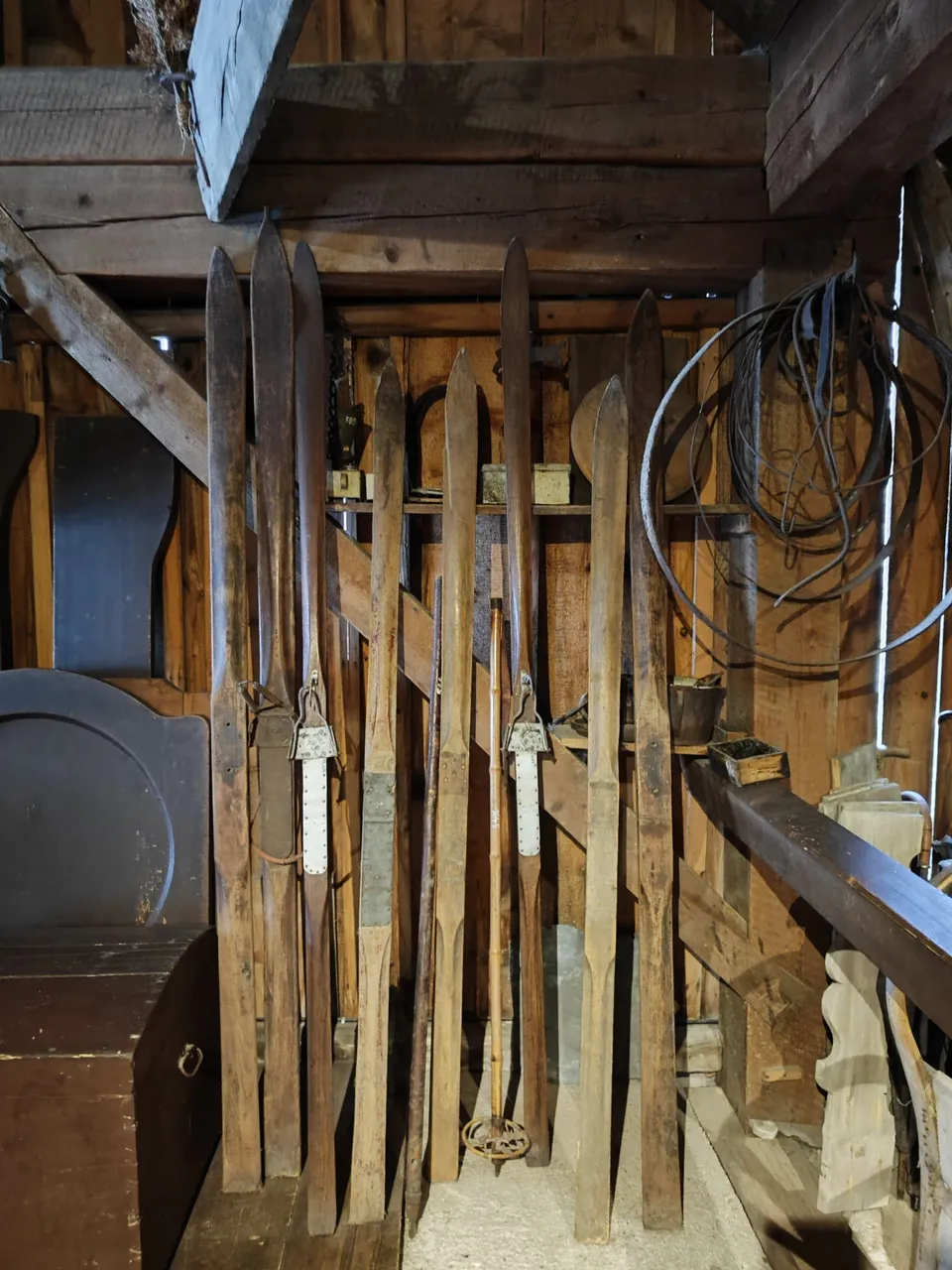
And very heavy shoes that must have been very difficult to wear. That burden on the feet is hard to imagine today.
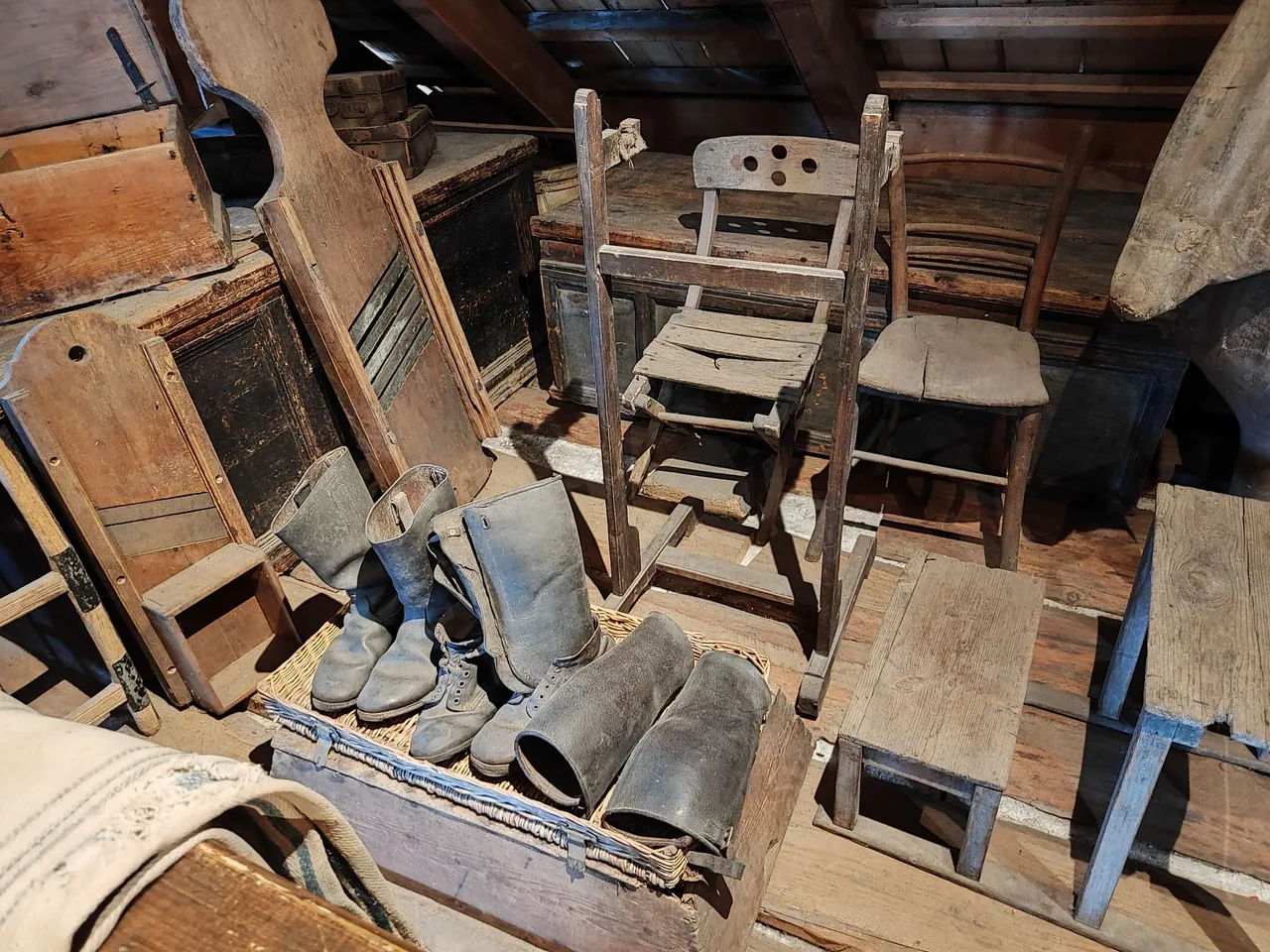
In the attic there is also a special room where the girl stayed before marriage and prepared her dowry.
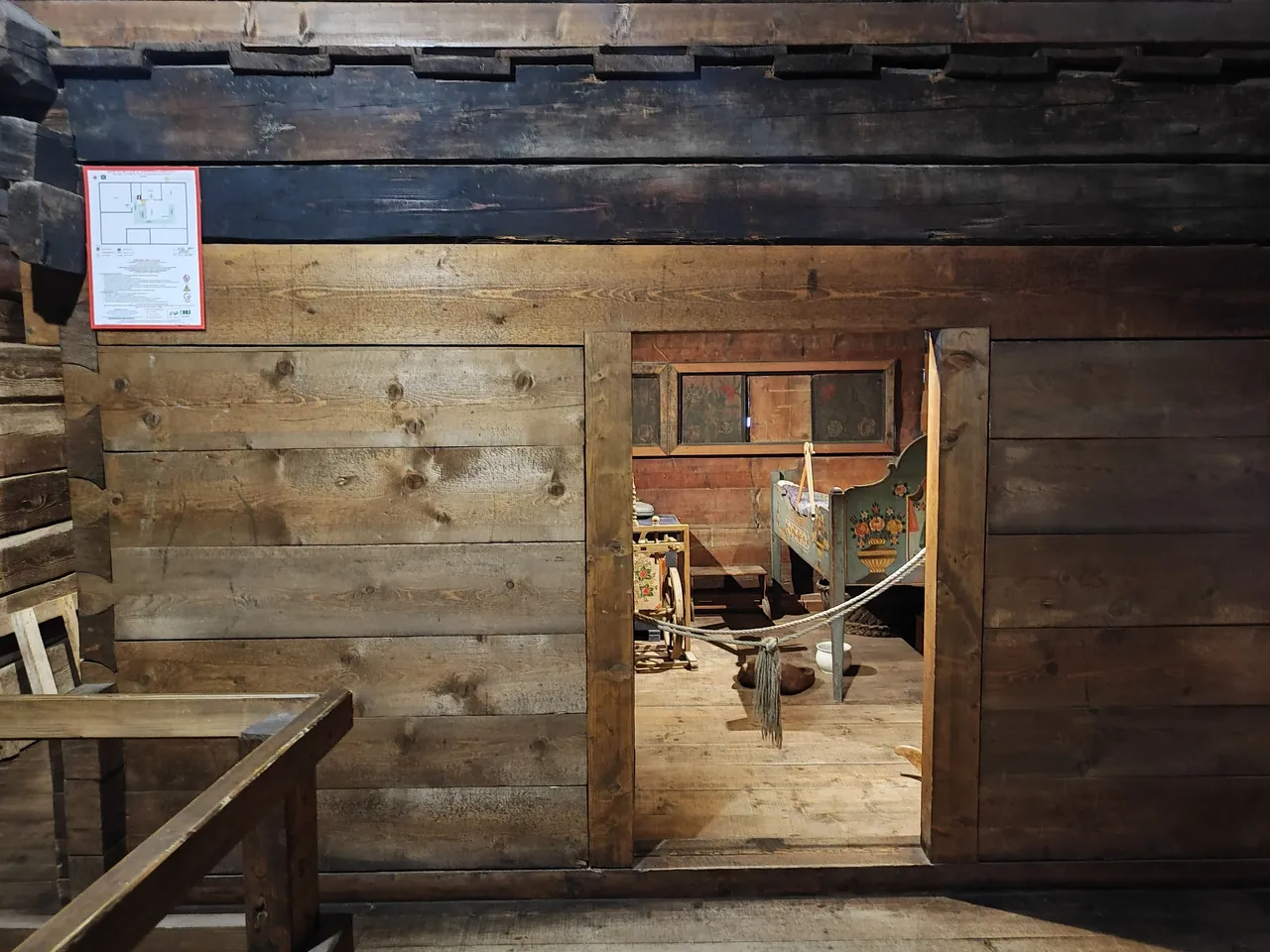
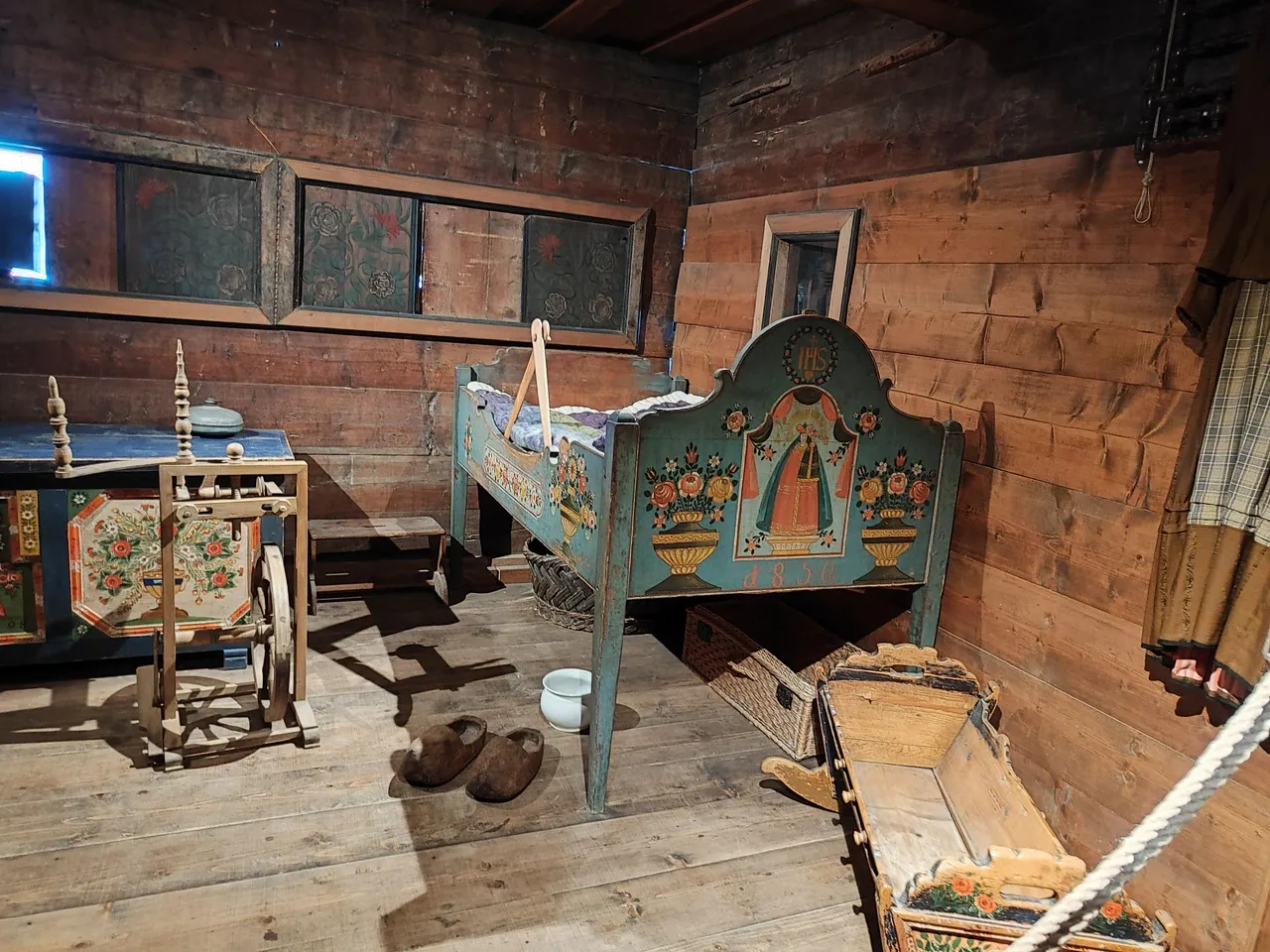
Here they kept everything they might need, as well as food and dried fruit... There were also interesting details on the ceiling, such as a bouquet of flowers that is traditionally kept for Easter.
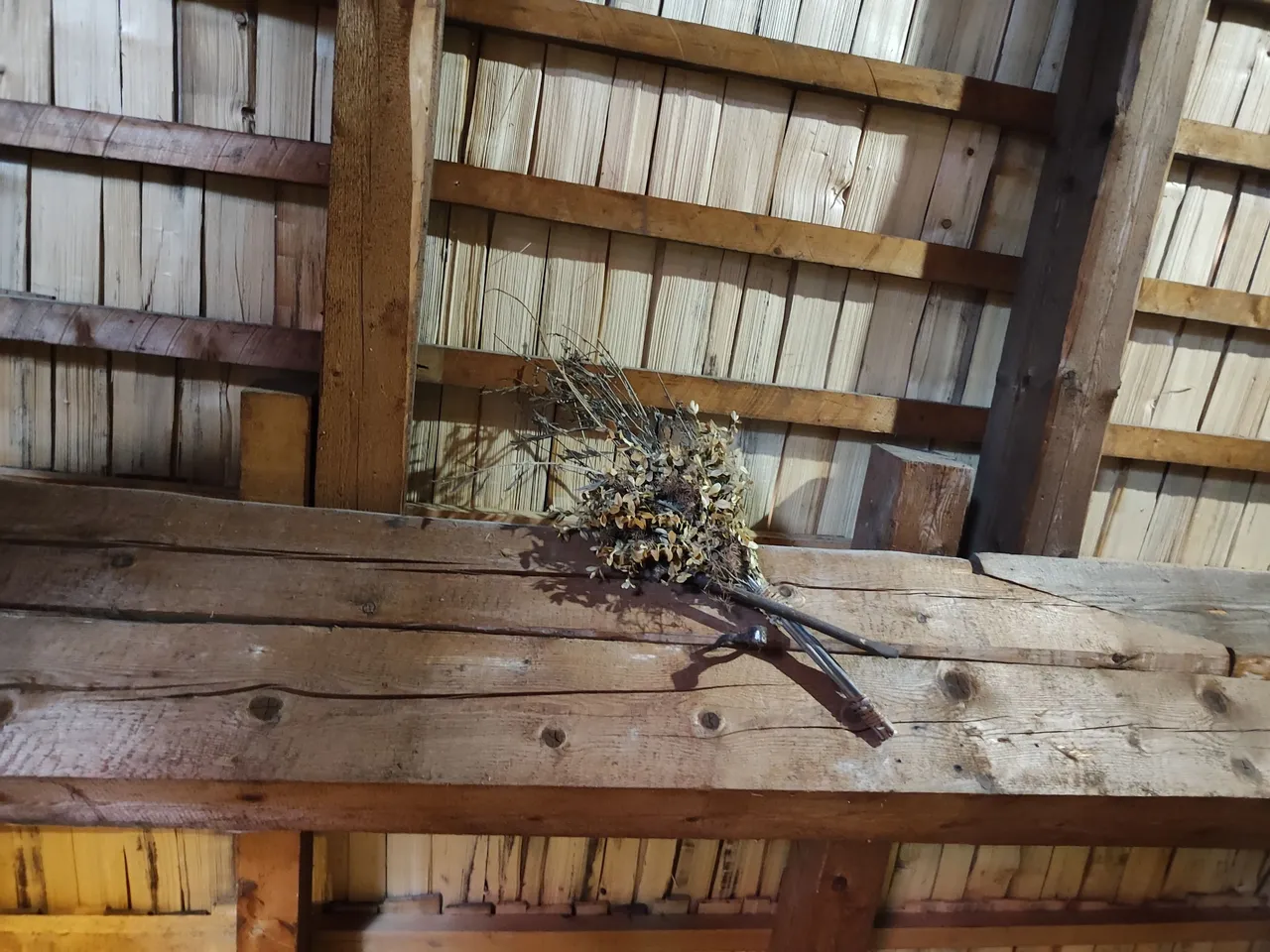
And the original boards that covered the ceiling.
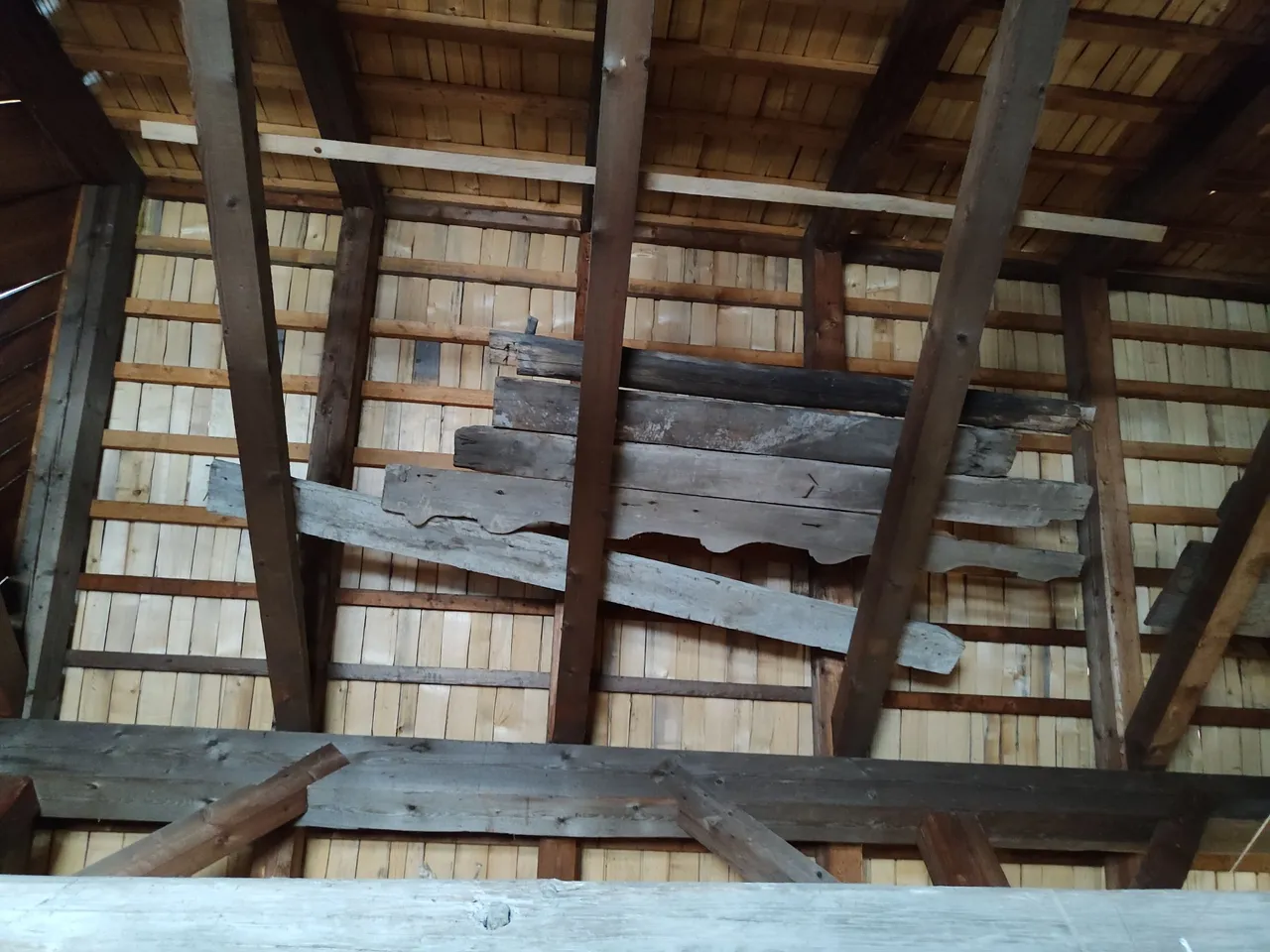
The house also has a terrace with a view of the yard where the animals were kept.
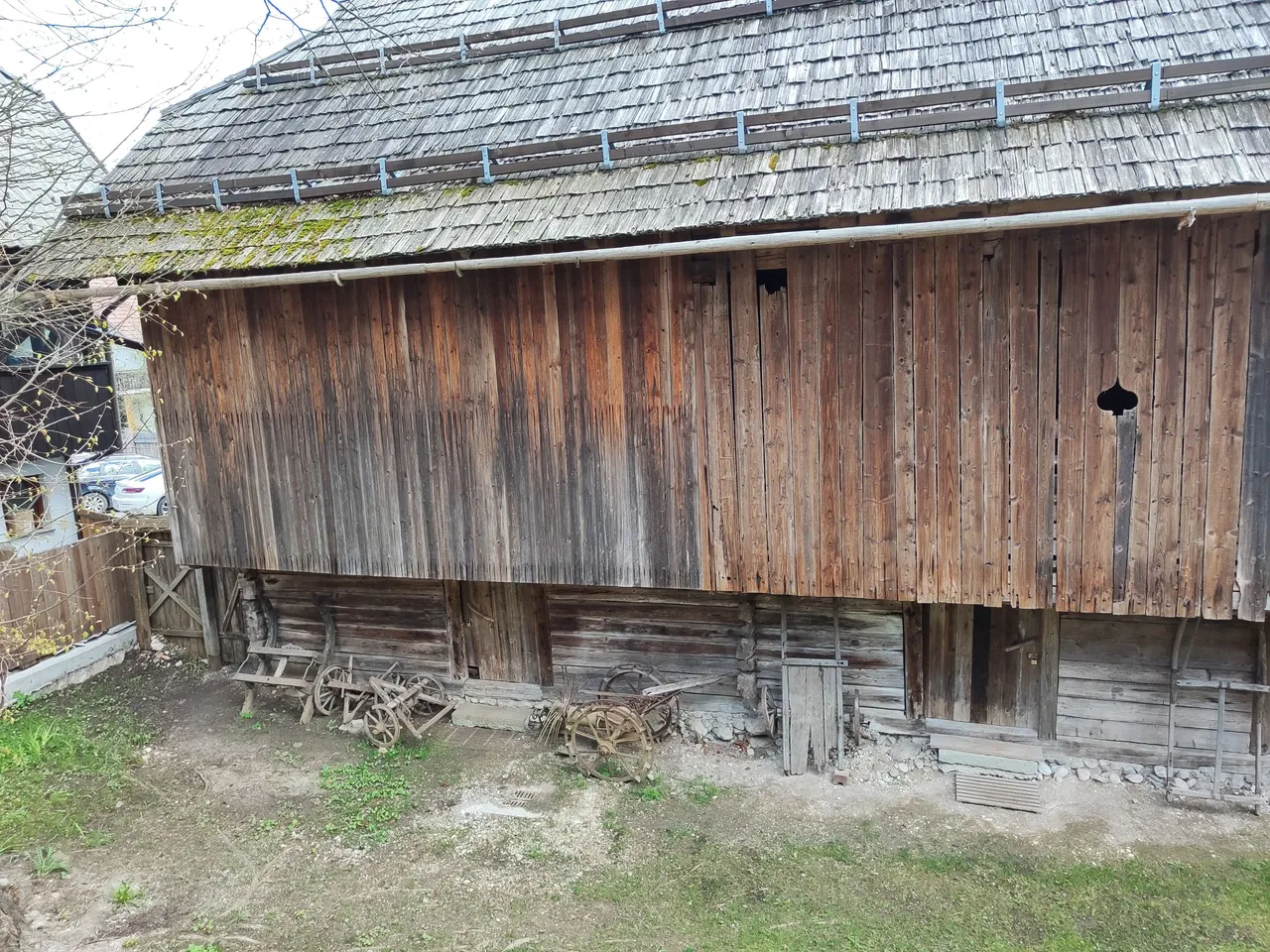
Touring Liznjek's house was an amazing experience. When I stepped outside I felt like I had traveled through time.
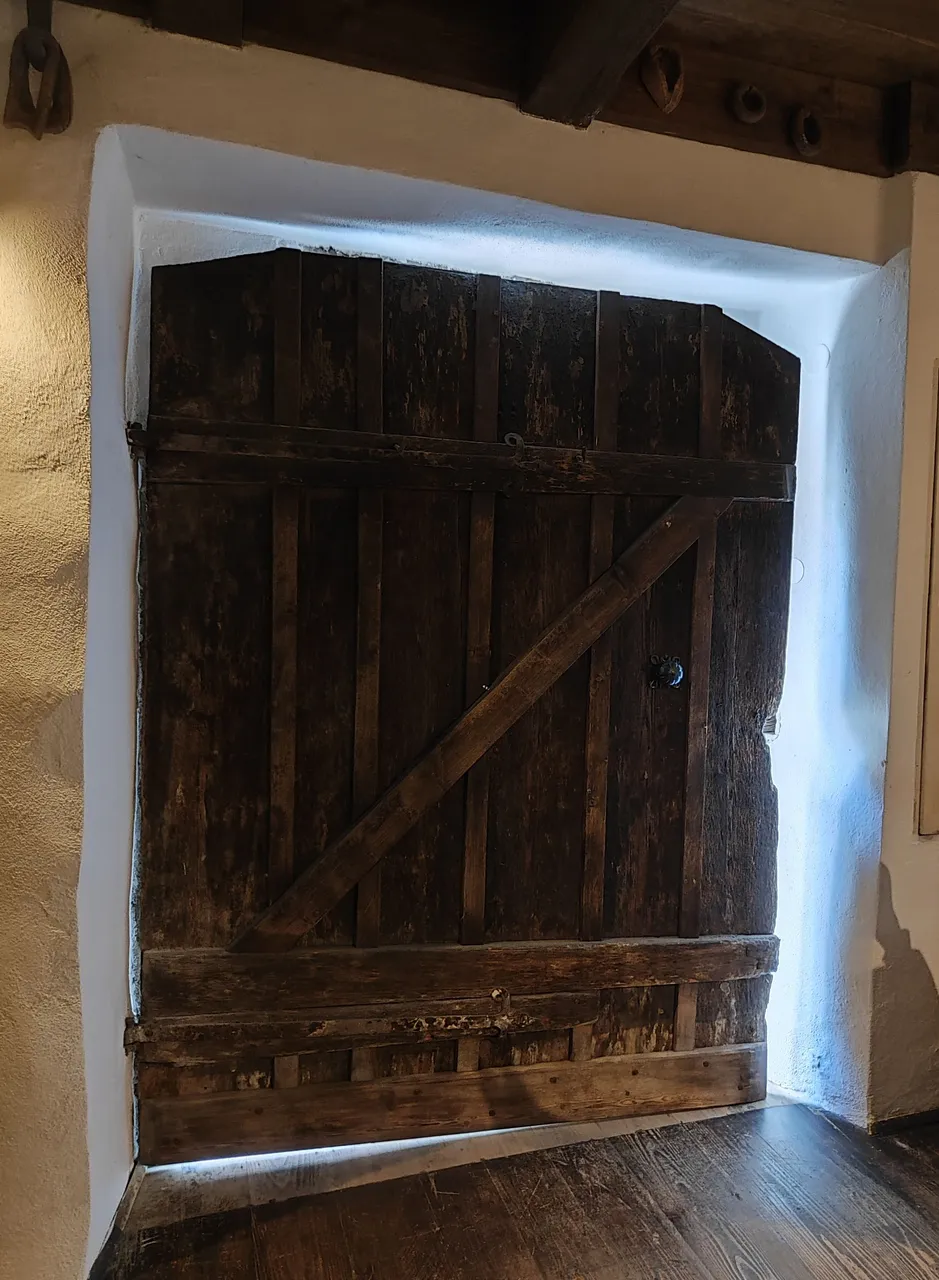
And it is very good to travel through time from time to time in order to appreciate more what we have today and use all the advantages of modern life in the right way.
Thank you very much for reading.
The images and writing are original and mine.
Greetings!
Jelena