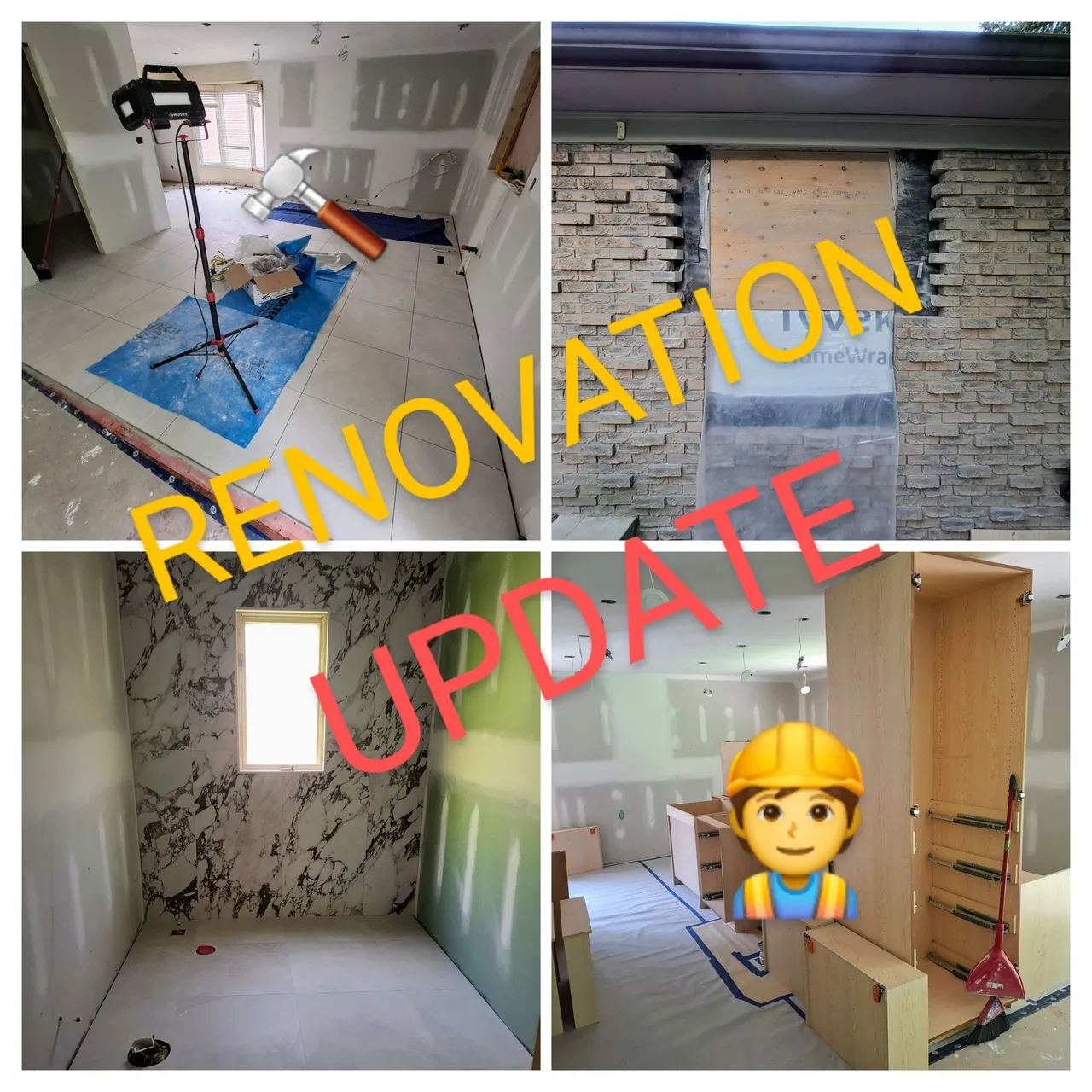
Well its the moment that you've been waiting for (ha not really), its time for an update on our home renovation. We are finishing week 9 of 14 and so far everything is still on track and on schedule for the project. The past few weeks have been mostly about the tiling work, but a few other things have happened as well so lets get into it.
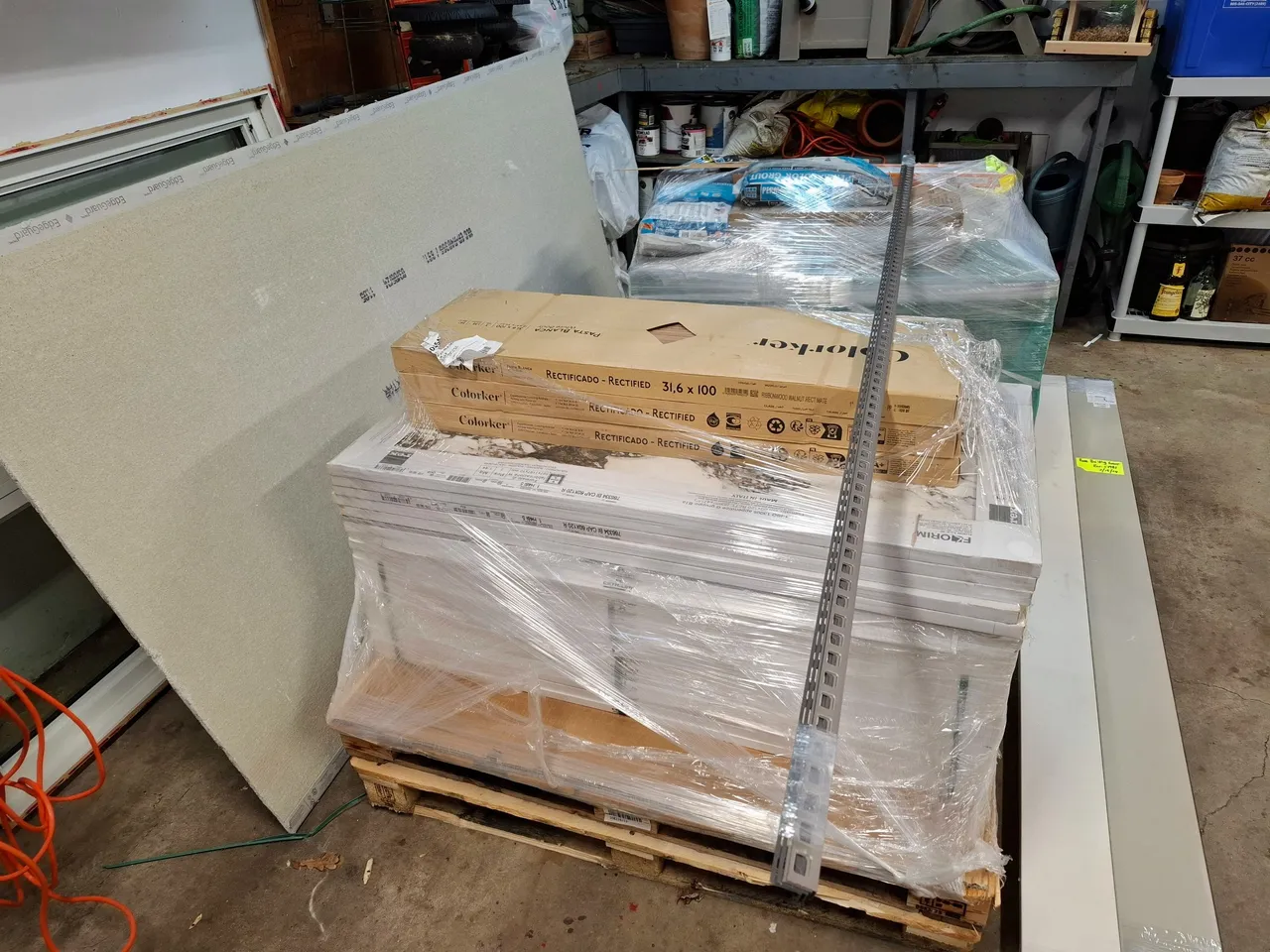
Firstly we had a bunch of new material delivered to our house, the tiles and grout and quarts sills and a bit more.
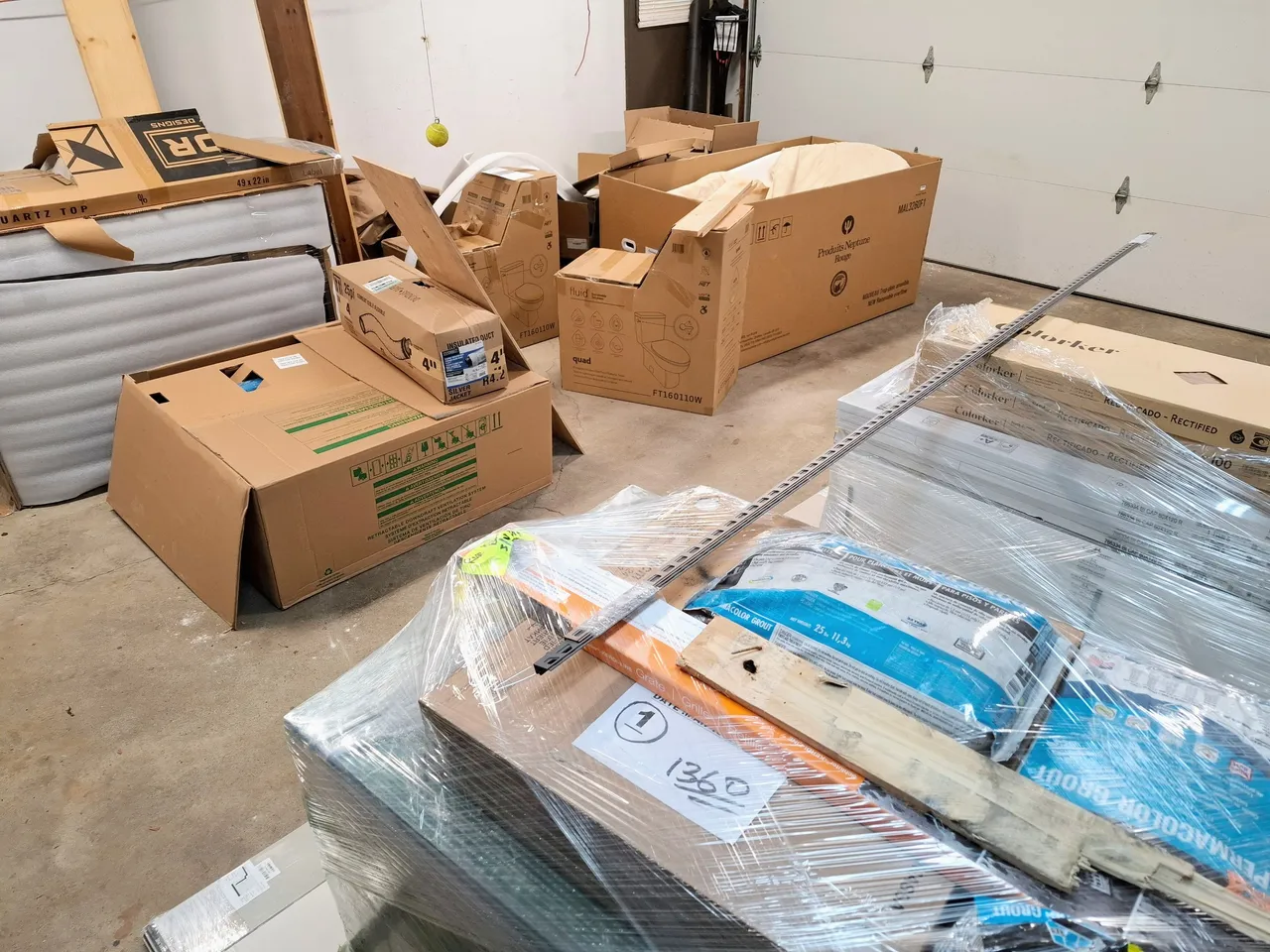
Our garage is/was pretty much full of different materials at this point.
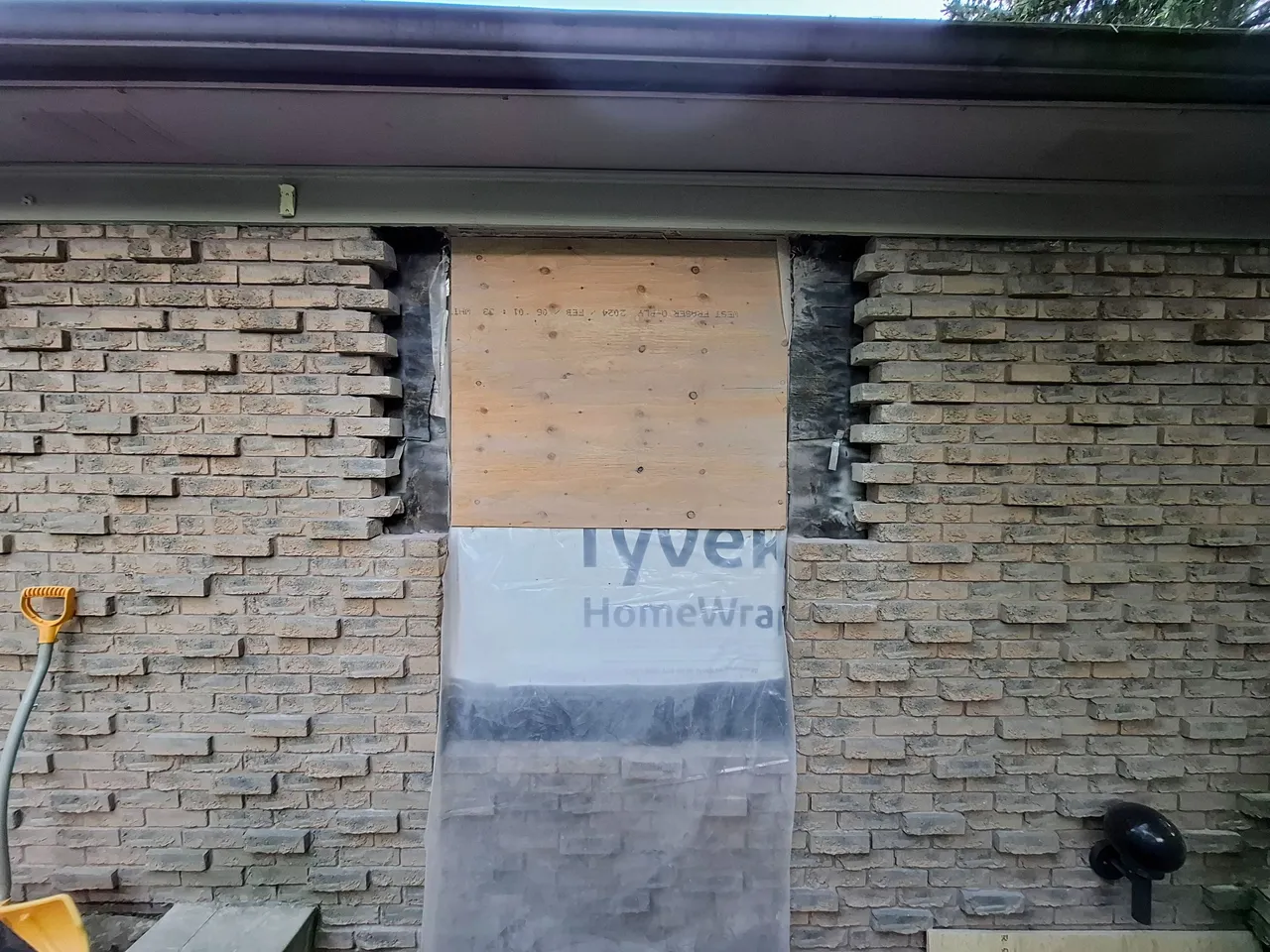
The mason came in and removed some bricks around the window.
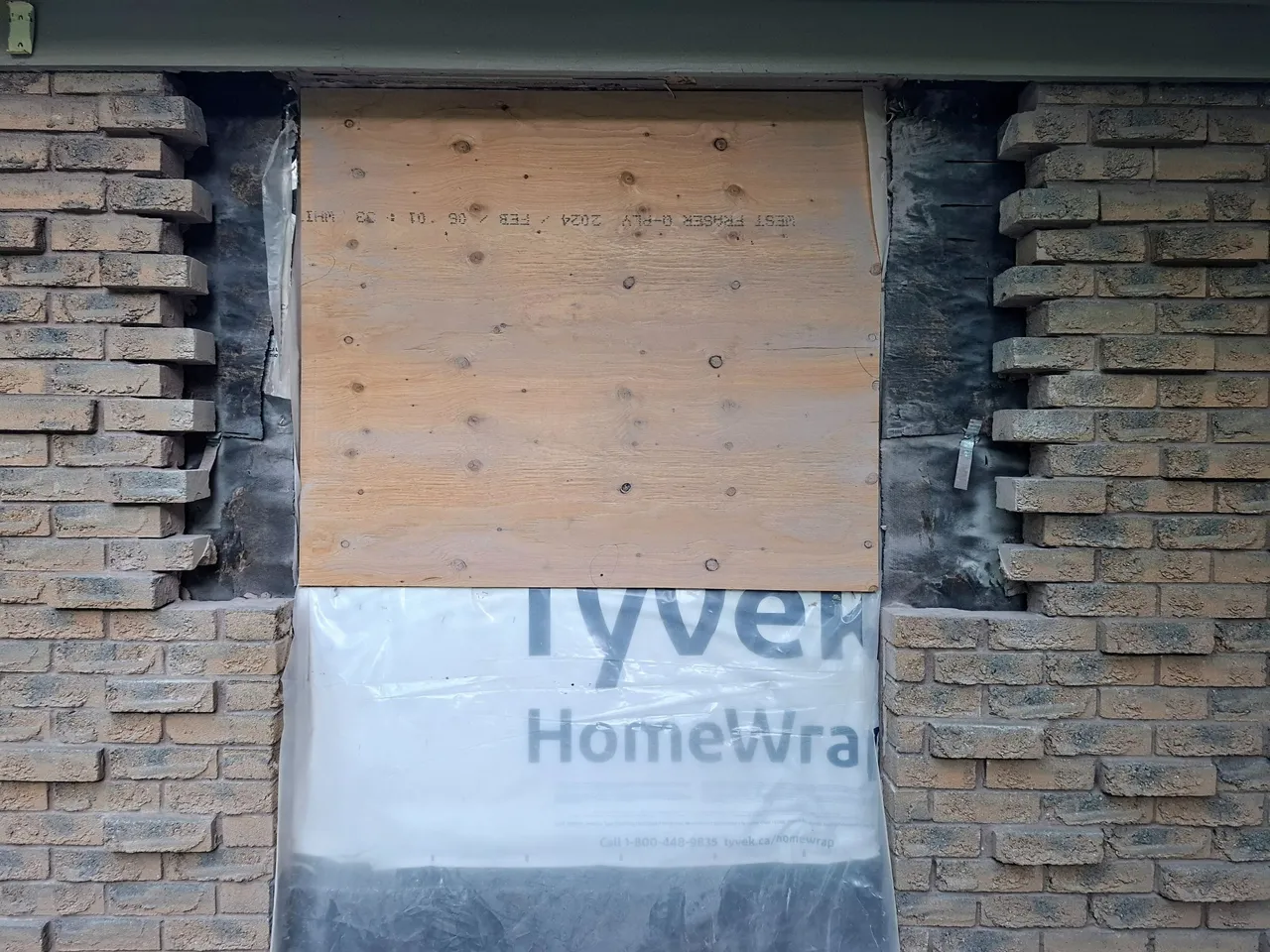
Unfortunately they aren't going to be able to match the brick exactly because our brick is so odd looking and not standard at all. We actually hate the brick that we have but theres nothing we can do about that. We had the option for our General contractor to do a wood frame and filler under the window in the space where the old brick was removed, which would no doubt look better than miss matched brick, but since it's at the back of the house I care less about the look and more about the function of that space. I think brick would be more durable with less maintenance over time and likely less chance of water leakage than wood would be. So the builders are going to be filling in the empty space with brick that won't match the existing at all and may look a little odd in the end. I'll keep you posted on that as it goes.
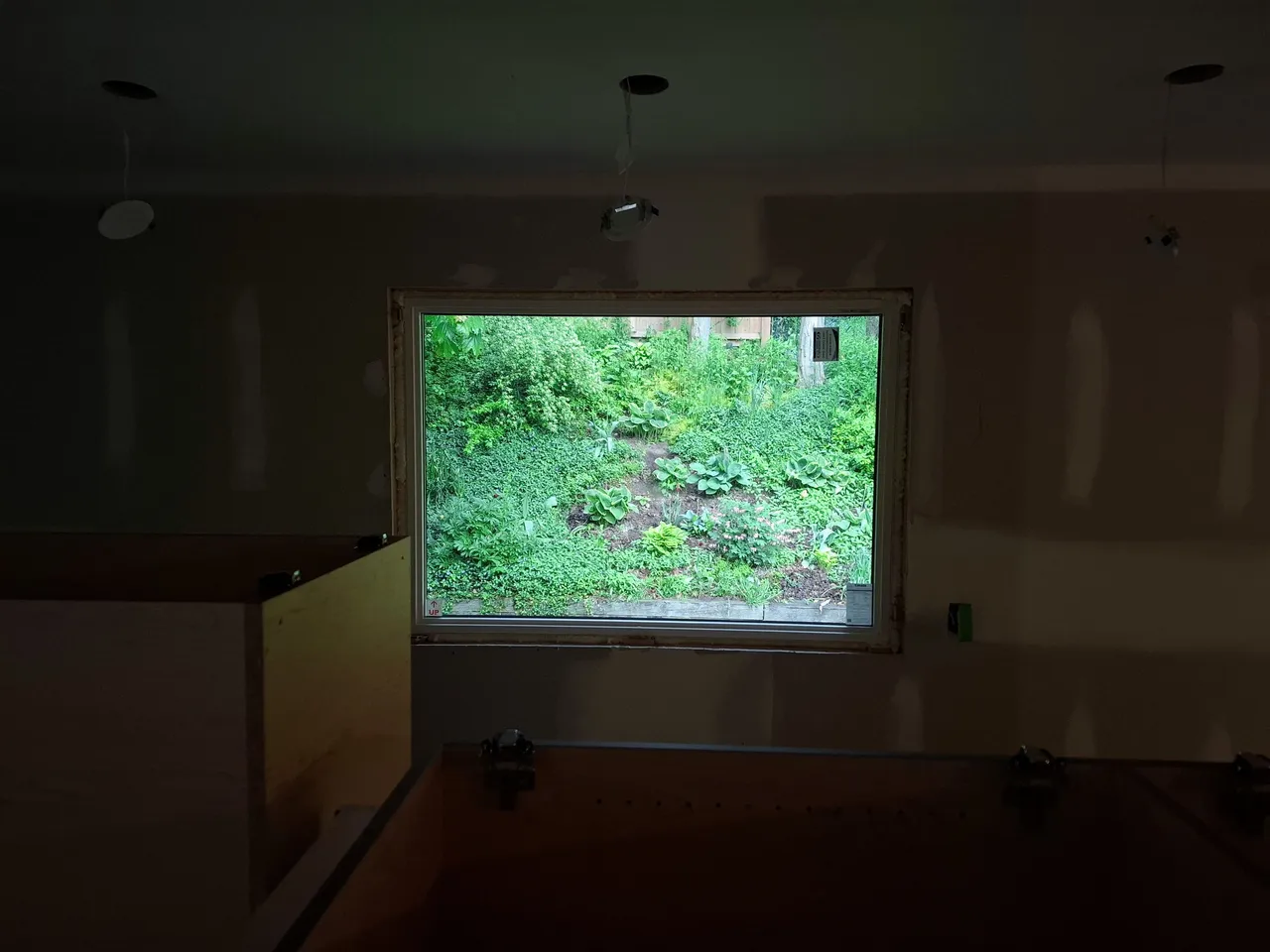
A week or so later they installed the window itself.
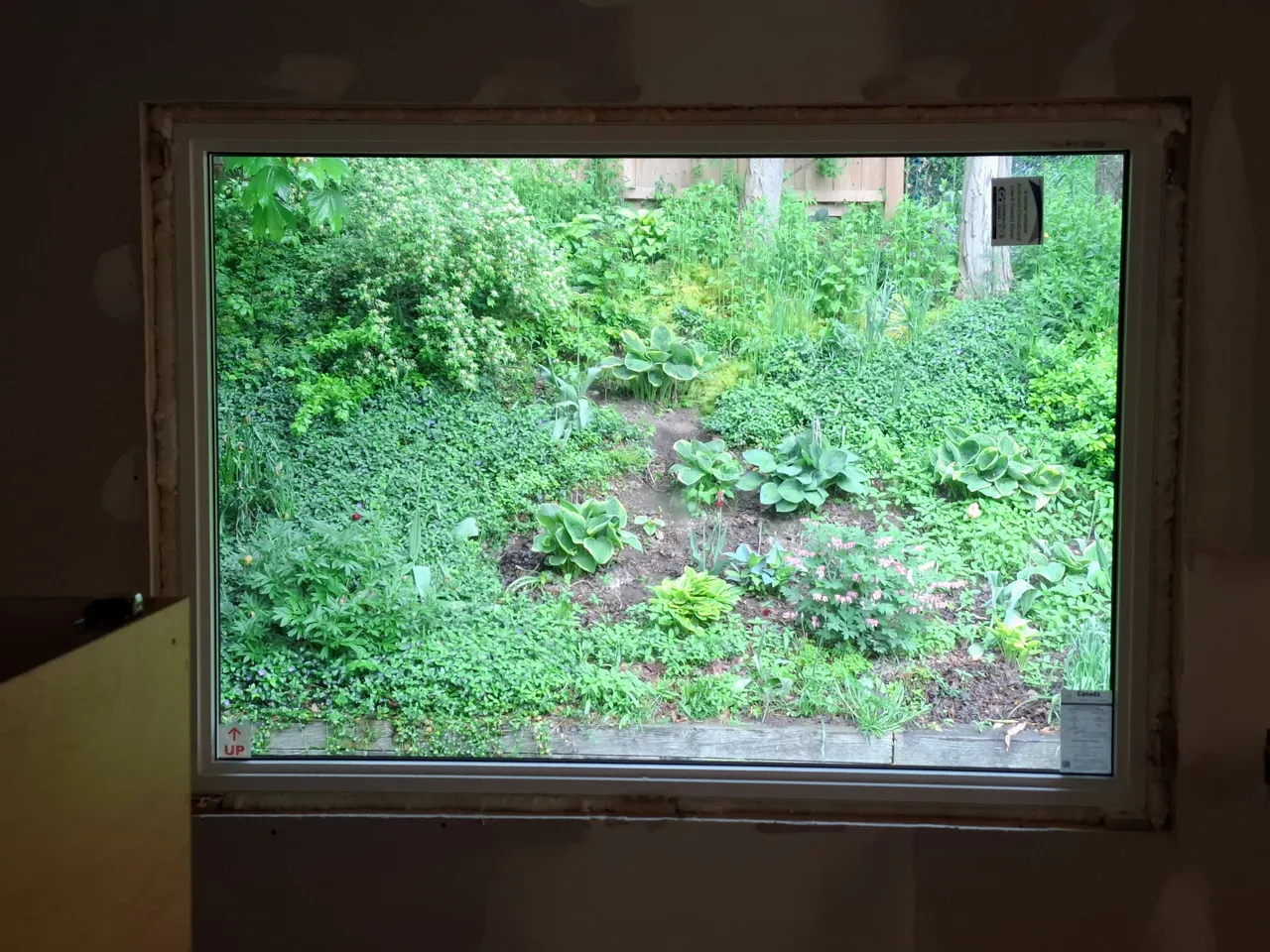
That was a nice thing to have completed finally.
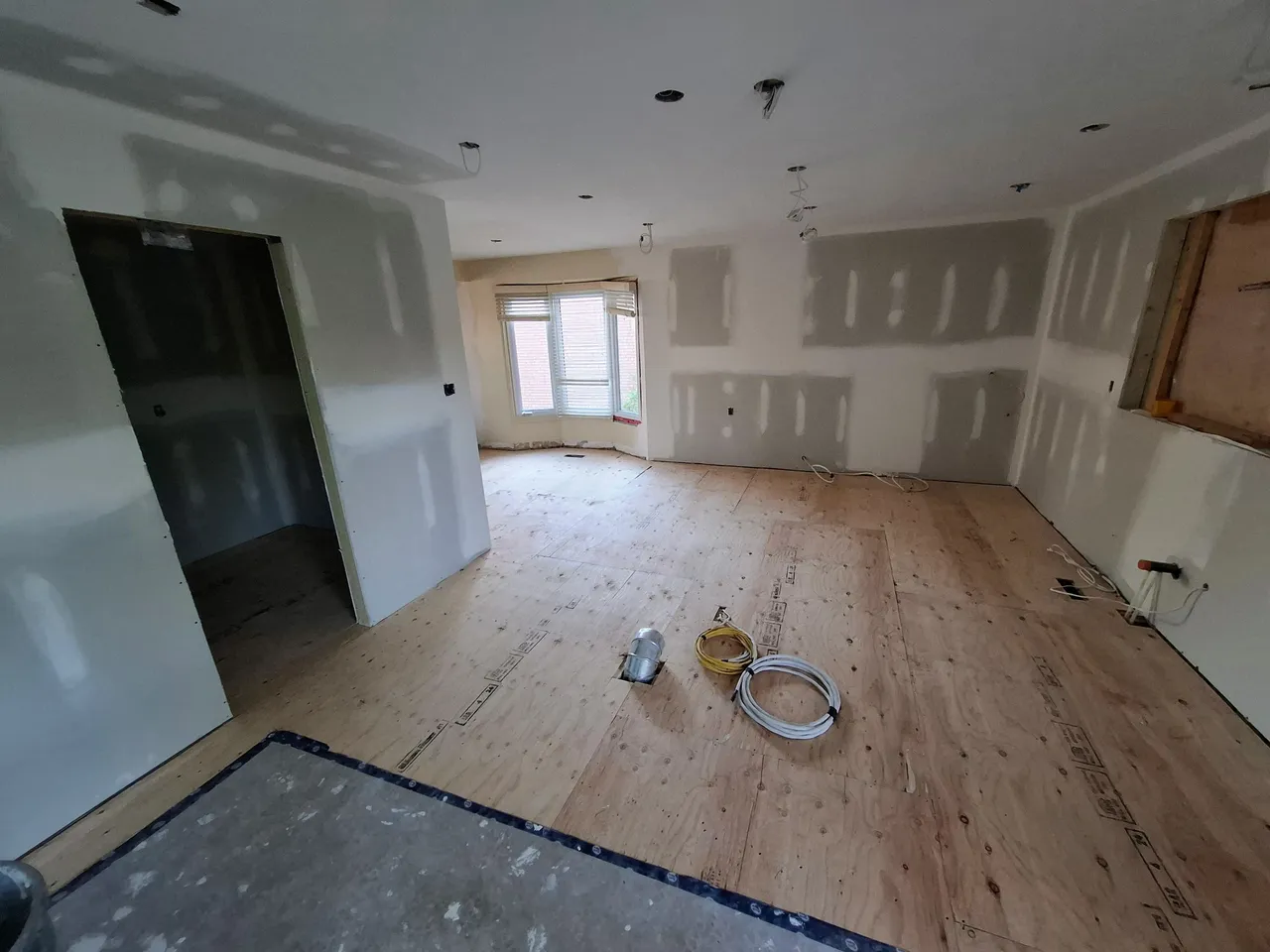
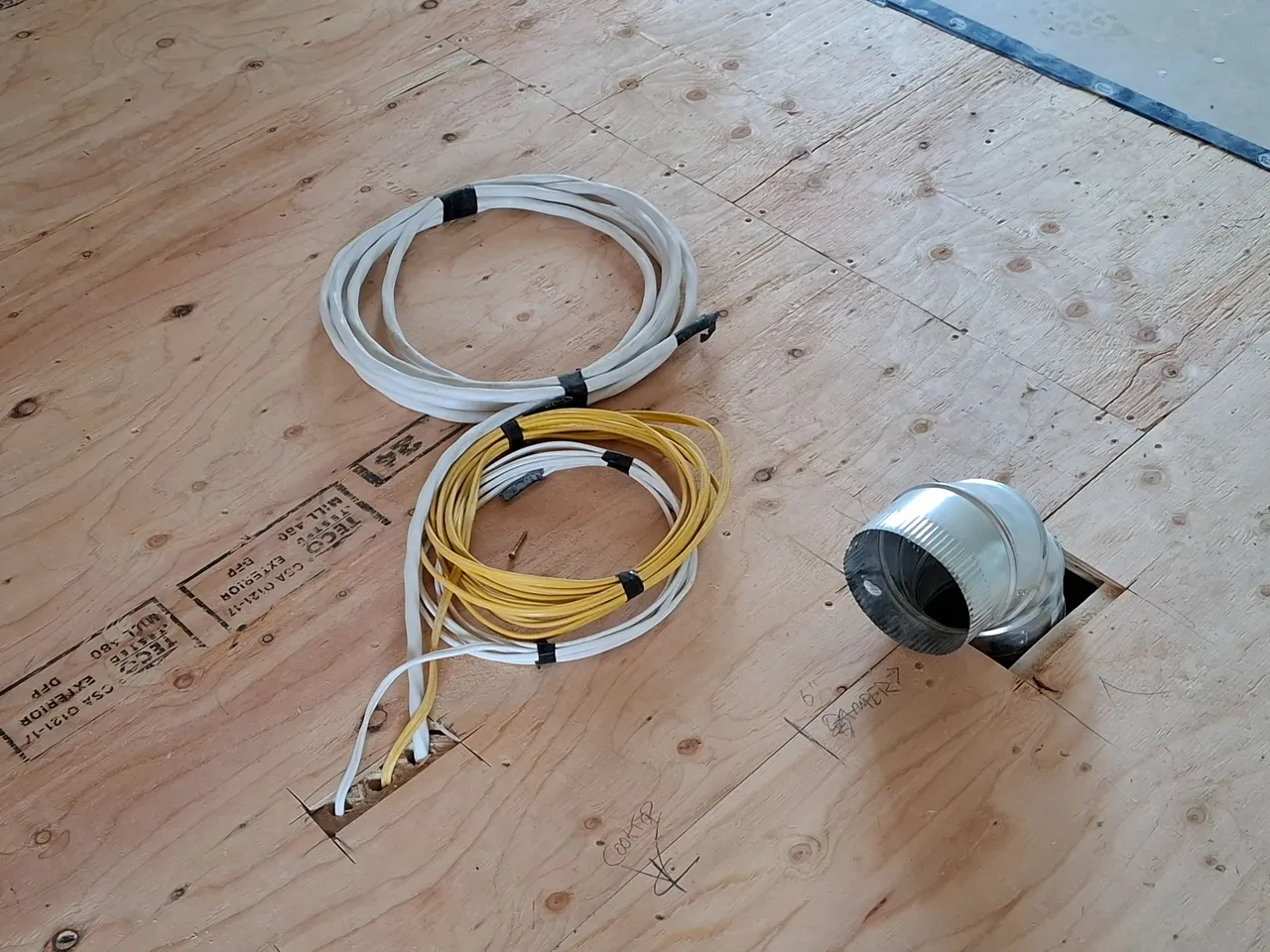
They put down new sub flooring in the kitchen and bathrooms for the tile to sit on.
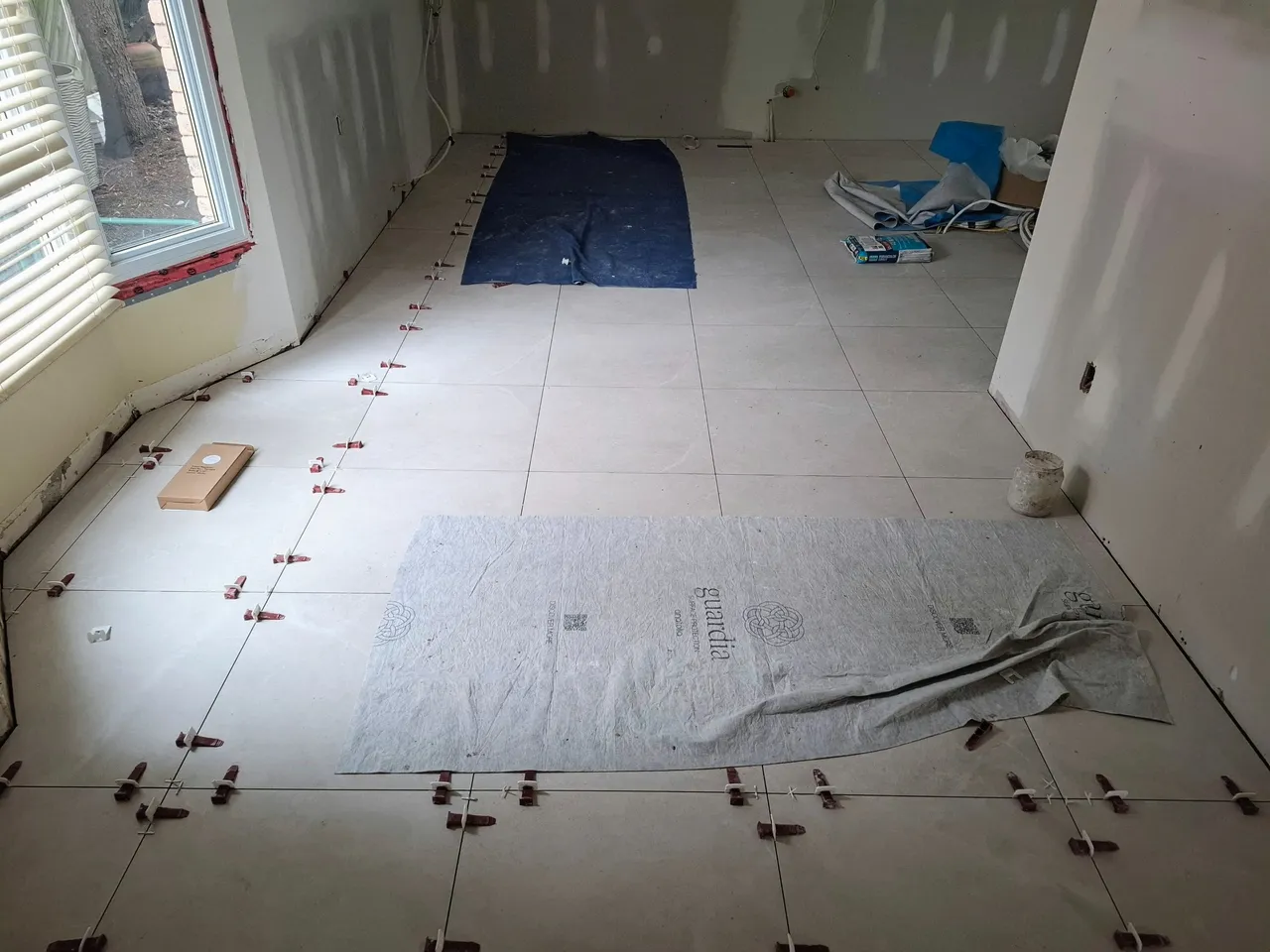
The tiles that we chose for the floors in the kitchen and one of the bathrooms are a 60cm × 60cm (24"x24") square tiles that are a very light grey color.
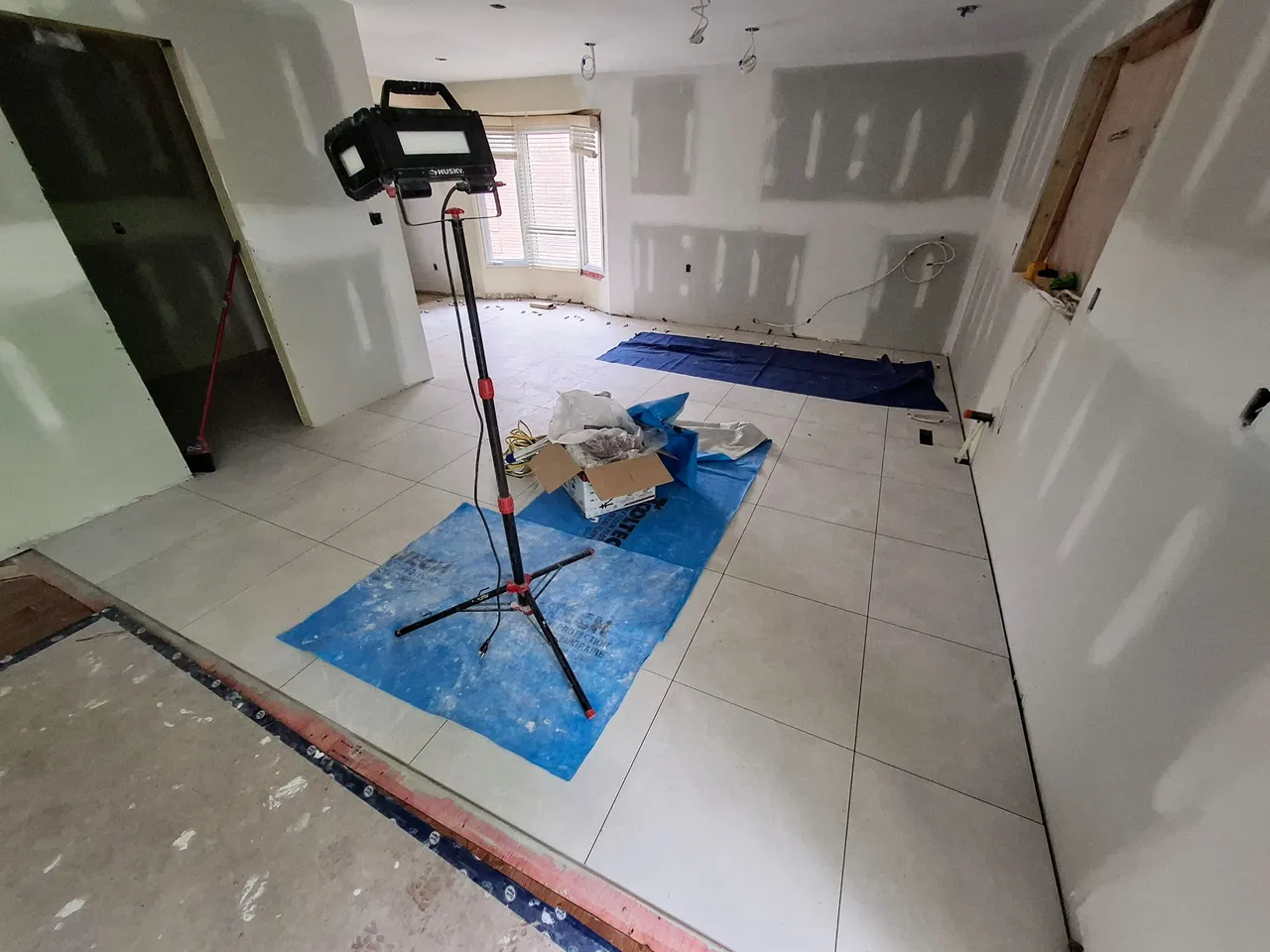
We only had a few days to see them before they were all covered up by a protective cardboard and wood overlay.
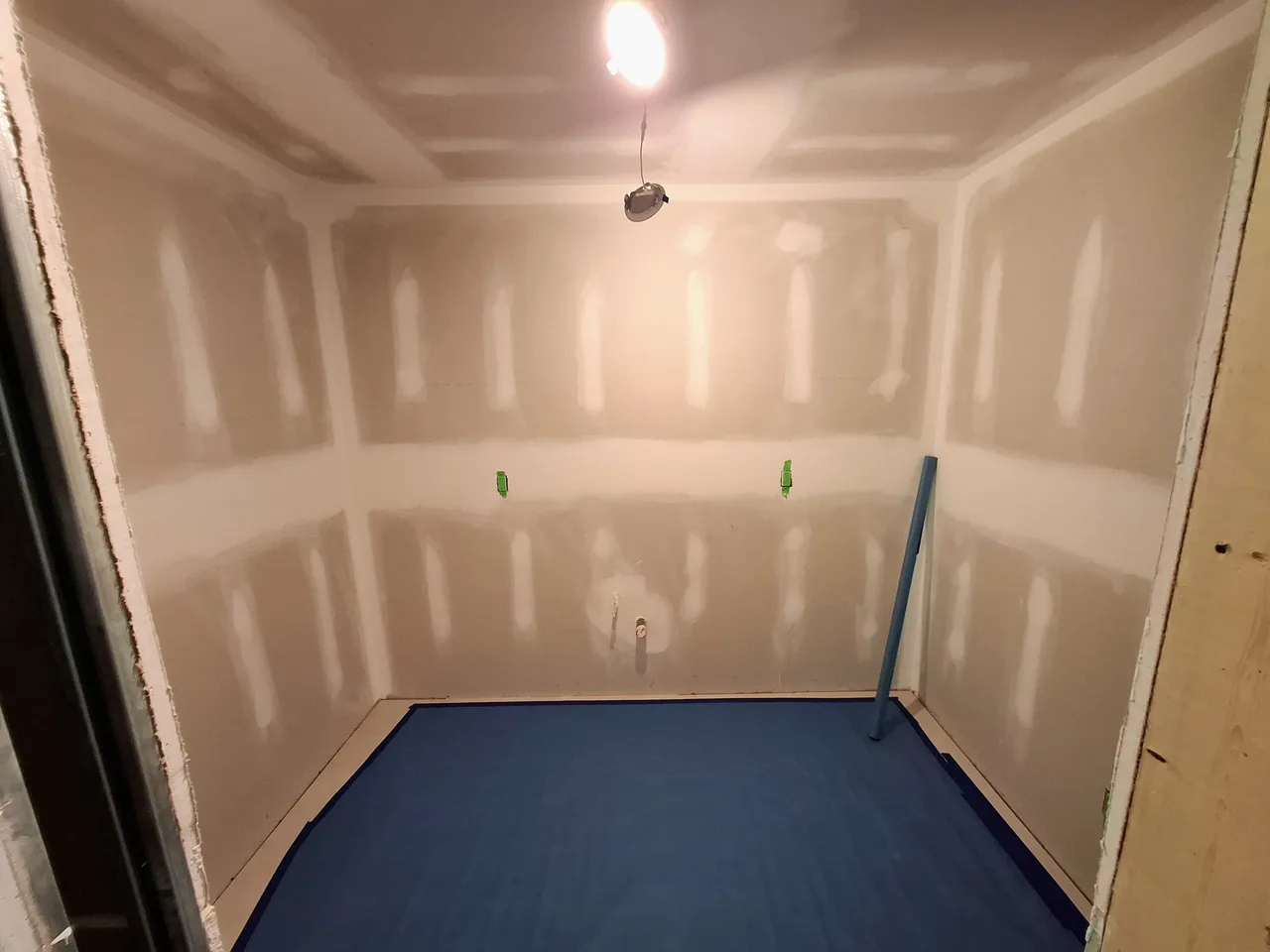
Above is the kitchen pantry. It now has a light installed inside and a pocket door. Exciting.
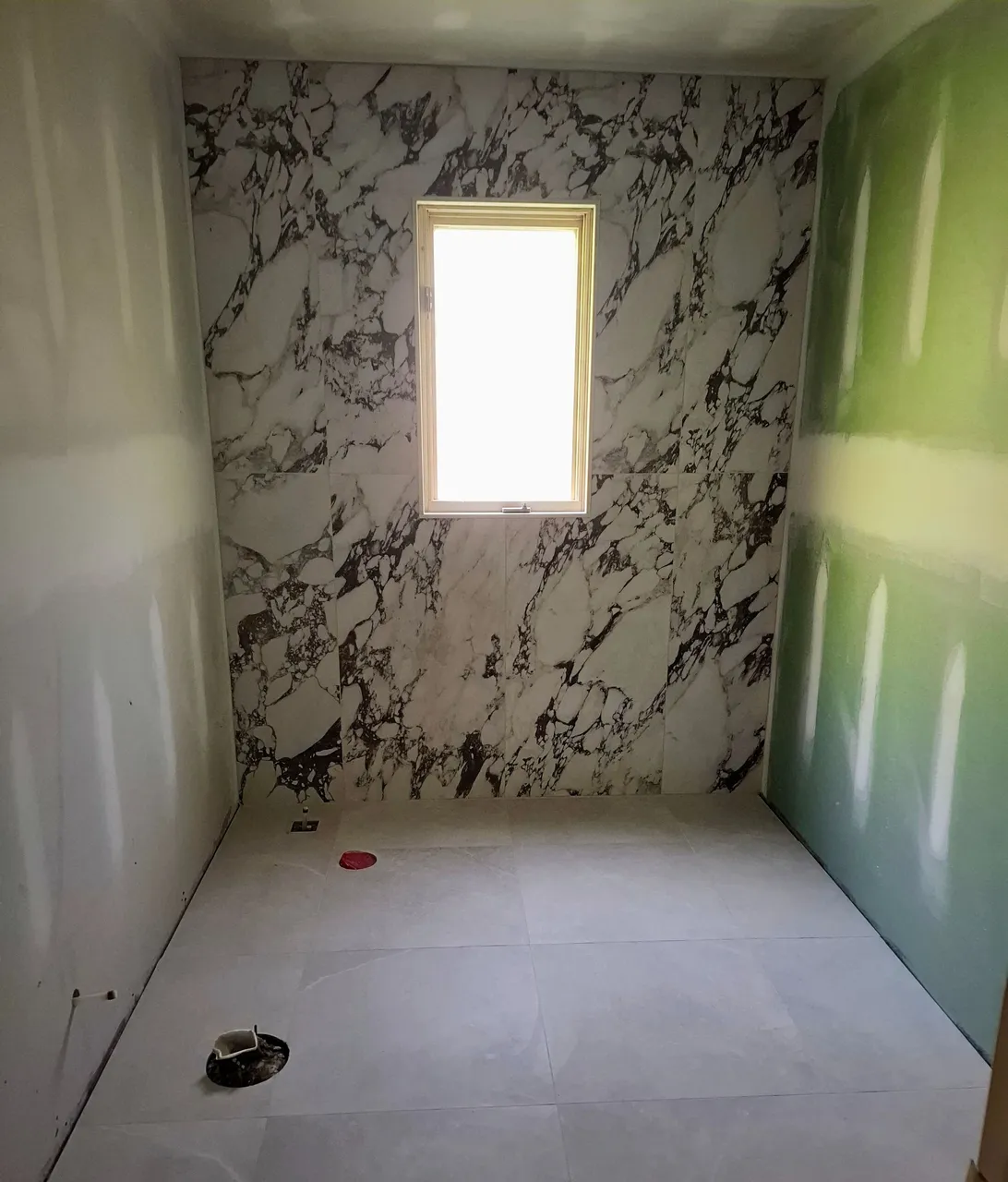
They also installed the wall accent tiles in both bathrooms. As you can see the two bathrooms are very different from each other, basically polar opposites.
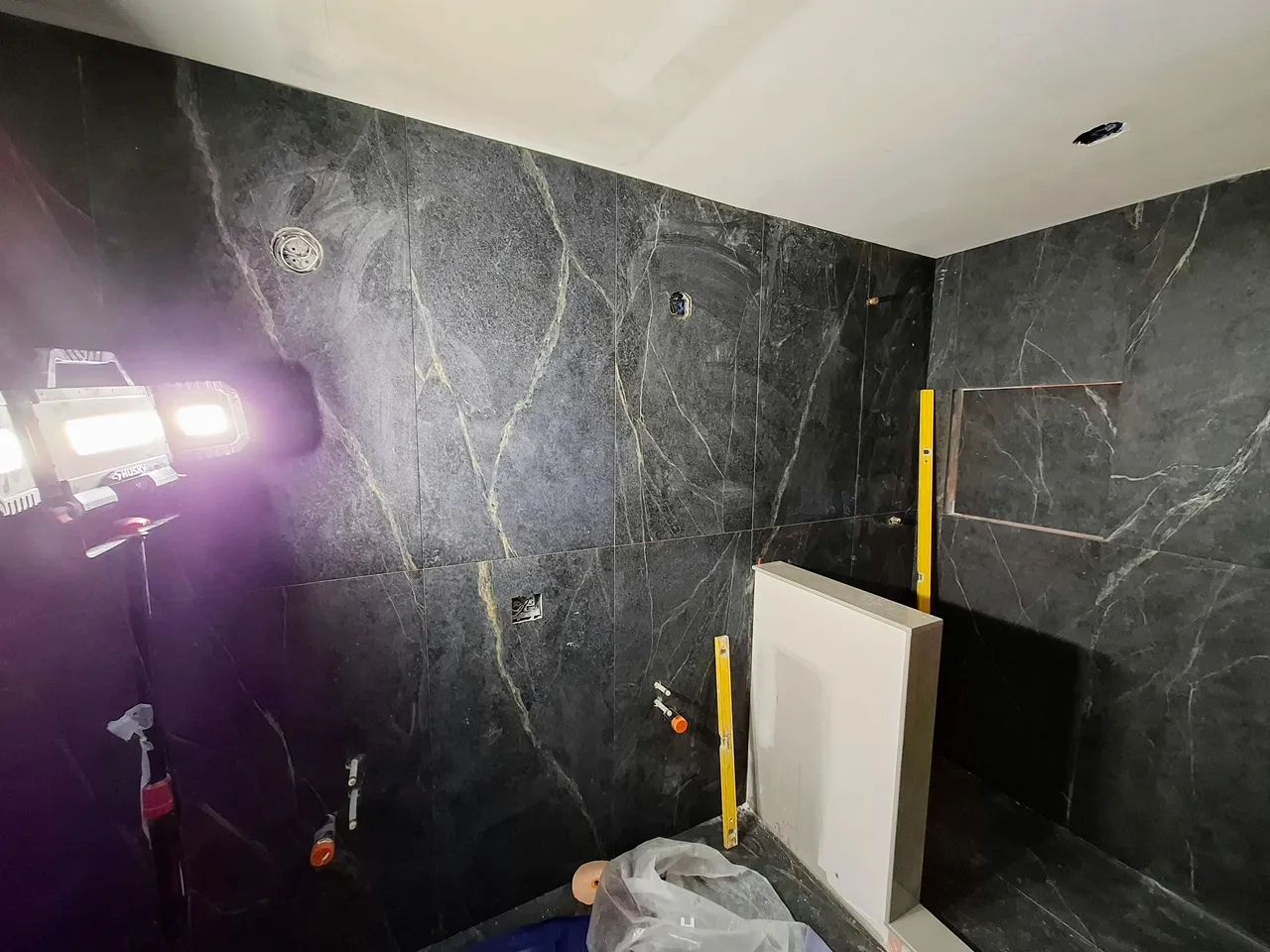
The shower was a bit of a hiccup for me, nothing major but not ideal in my mind. We chose a reeded tile accent in the shower for the back wall with the plan for it to carry on to the side about 25-30%. However, the size of the main dark tiles 60cm × 122cm (24" x 48") created a slight problem for the spacing ratios and we had to make a choice between adding an extra layer of reeded tiles or removing a layer to make it fit properly. If we removed a layer we would only have a small strip of reeded on the side so we chose to add a layer, which makes it's take up a little under half of the sidewall, roughly 40%.
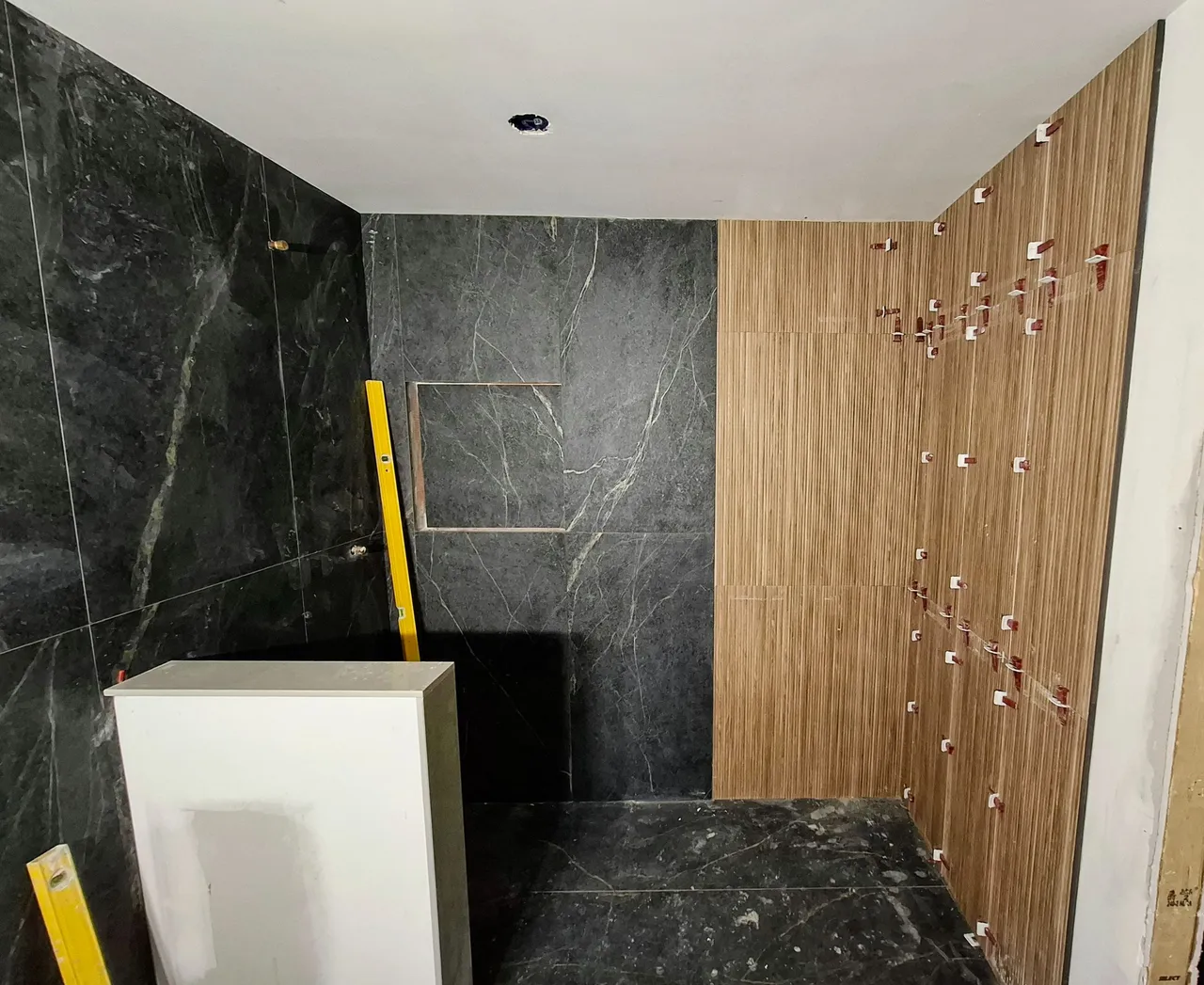
It's hard to visualize these things without seeing them so we chose the option to add a layer. When I first saw it it didn't look right to me, but we had made the choice and have to live with it so, I tried not to dwell on it too hard. We went back to the house the next day and saw it again with the grout completed (not shown) and it looks a lot better to me now. Maybe my brain just moved to the acceptance stage quickly to save me from self torment. Either way I'm happy with it now.
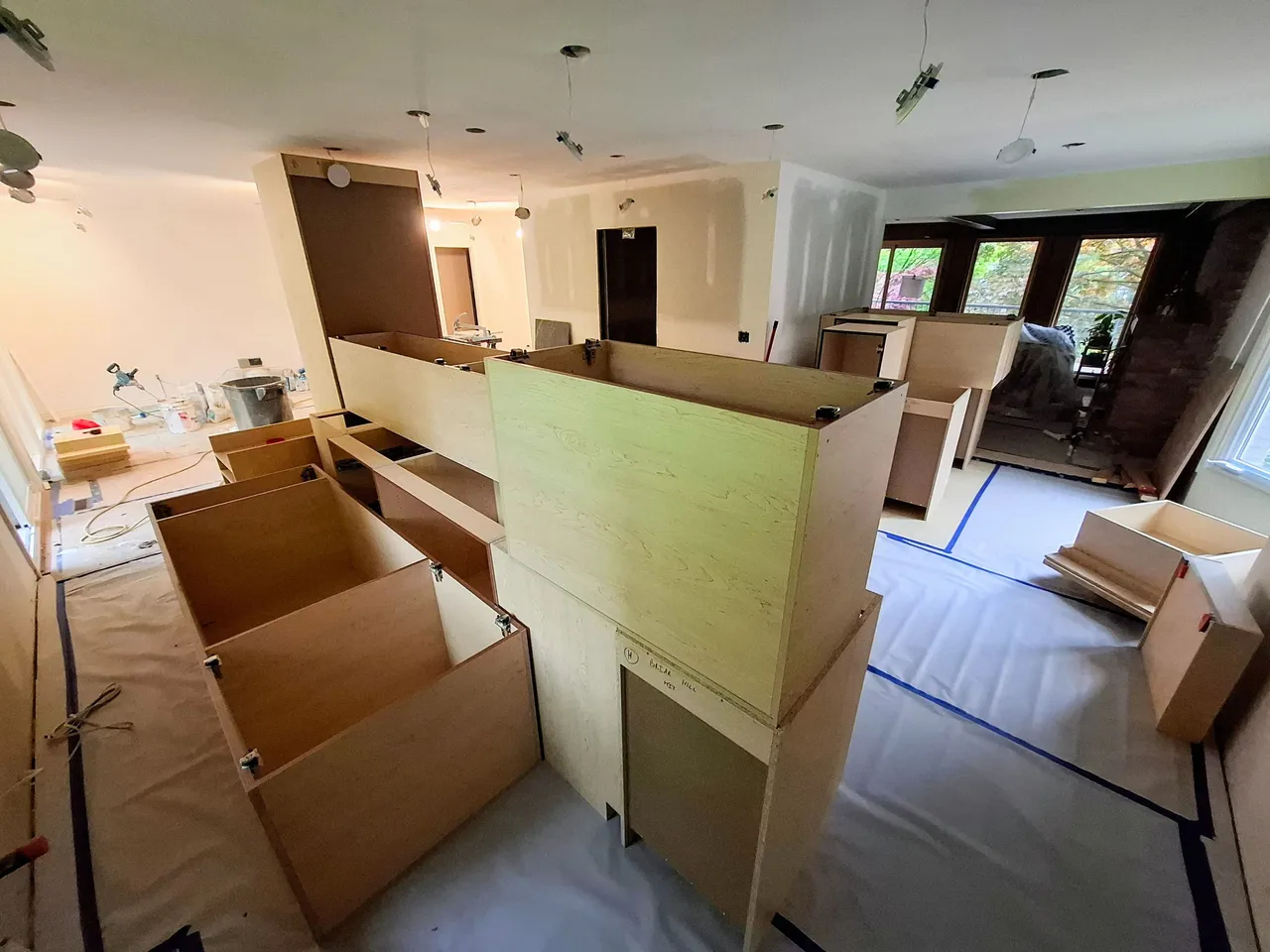
The last thing this week to discuss was the cabinets being delivered. They are supposed to be starting their installation this week on Thursday and Friday and then continuing into next week, so that's pretty exciting.
Note: I started writing this post last Wednesday and then when we checked the house again on Friday we saw that the cabinets had not been started. That was mildly disappointing because we were hoping to see them installed. The project is still on schedule so it's not a big deal, it's just much funner when you see progress being made on the project.
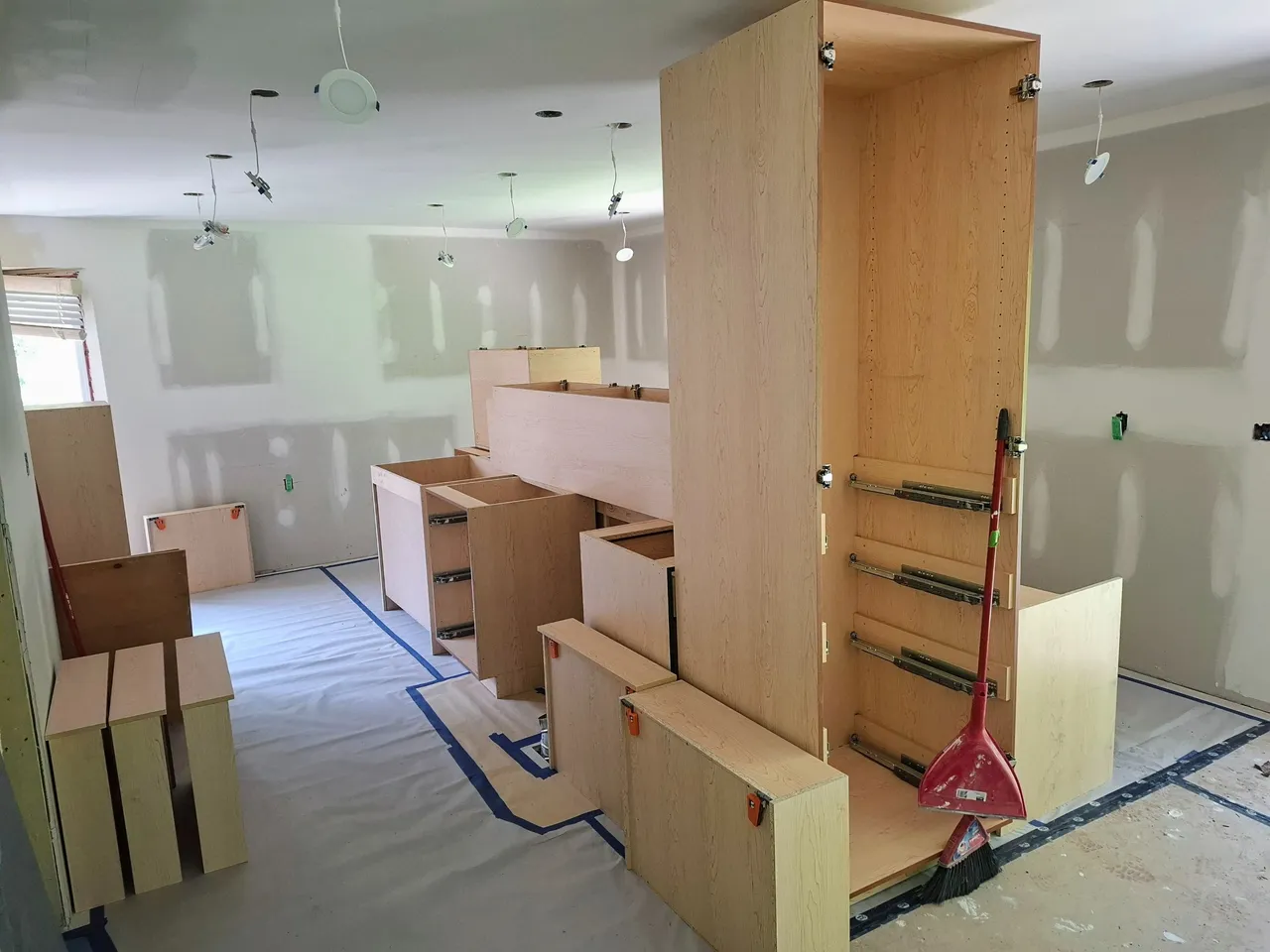
But that is it. That is where we are at in the renovation. There are still 5 more weeks to go and quite a bit left to do but once the cabinets get installed things are going to look a lot different.