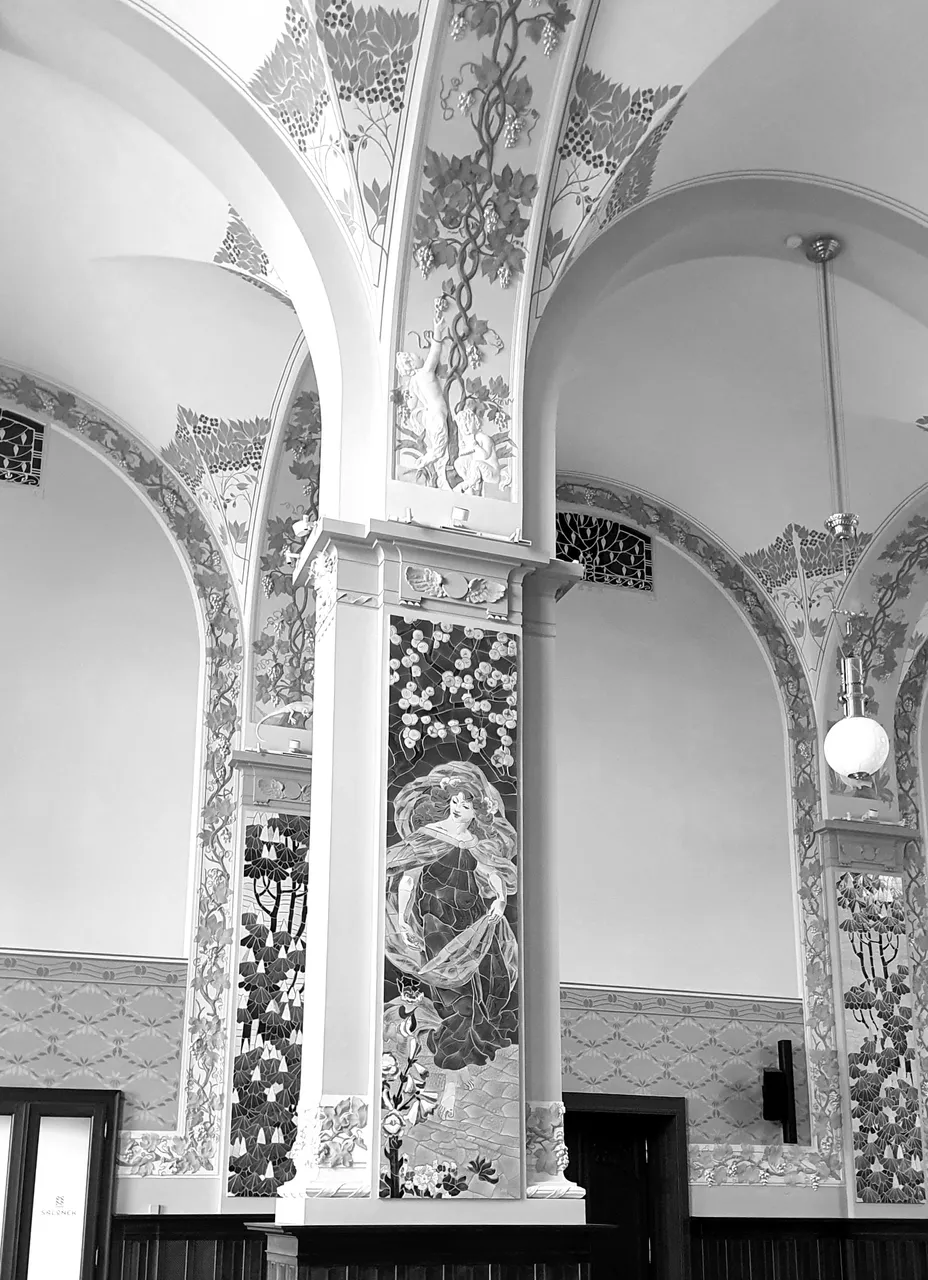In my profession, I sometimes get to go to interesting places. I would like to introduce you to the renovated interiors of the Main Railway Station. The arteries of Czech international and domestic transport in Prague. It concerns areas where there is no public access (except for the restaurant). On the one hand it is a pity, on the other hand these places were until recently a haven for junkies and homeless people. Now the spaces are being used as venues for various cultural events.
V rámci své profese se občas dostanu na zajímavá místa. Chtěl bych Vám představit zrekonstruované interiéry Hlavního nádraží. Tepny české mezinárodní a vnitrostátní dopravy v Praze. Týká se to prostor, do kterých není veřejný přístup (kromě restaurace). Je to na jednu stranu škoda, na tu druhou byla tato místa do nedávna útočiště pro feťáky a bezdomovce. Nyní najdou prostory užití, jako místa pro konání nejrůznějších kulturních akcích.
.
The reconstruction covered the ground floor and the basement of the north wing. The most interesting are four rooms. The Column Hall, the Great Hall, the corridor and the cafeteria with facilities.
Rekonstrukce se týkala přízemí a suterénu severního křídla. Nejzajímavější jsou čtyři místnosti. Sloupový sál, velký sál, chodba a kavárna se zázemím.
.
The Corridor/Chodba
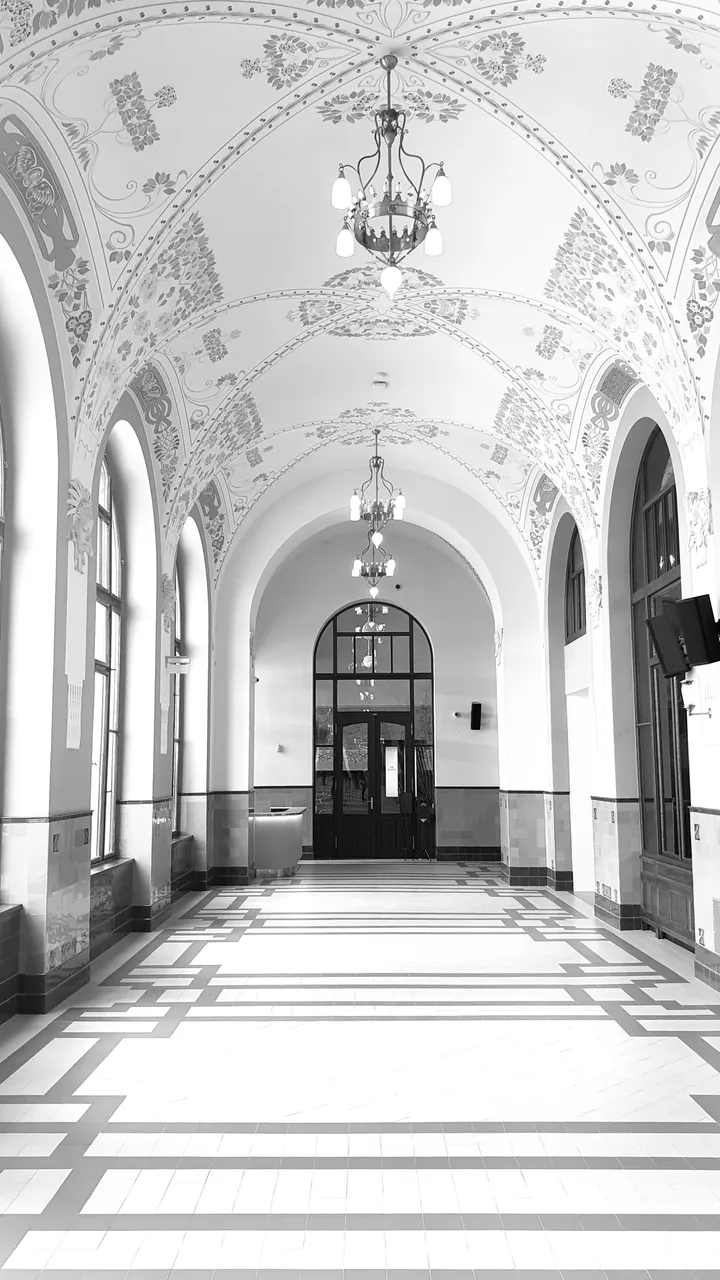
The corridor is dominated by handmade ceramic tiles, replicas of historic chandeliers and cross vaulted ceilings with paintings of floral motifs.
Chodbě dominuje ručně vyráběná keramická dlažba a obkladačky, repliky historických lustrů a křížové klenby stropů s malbami na květinové motivy.
.
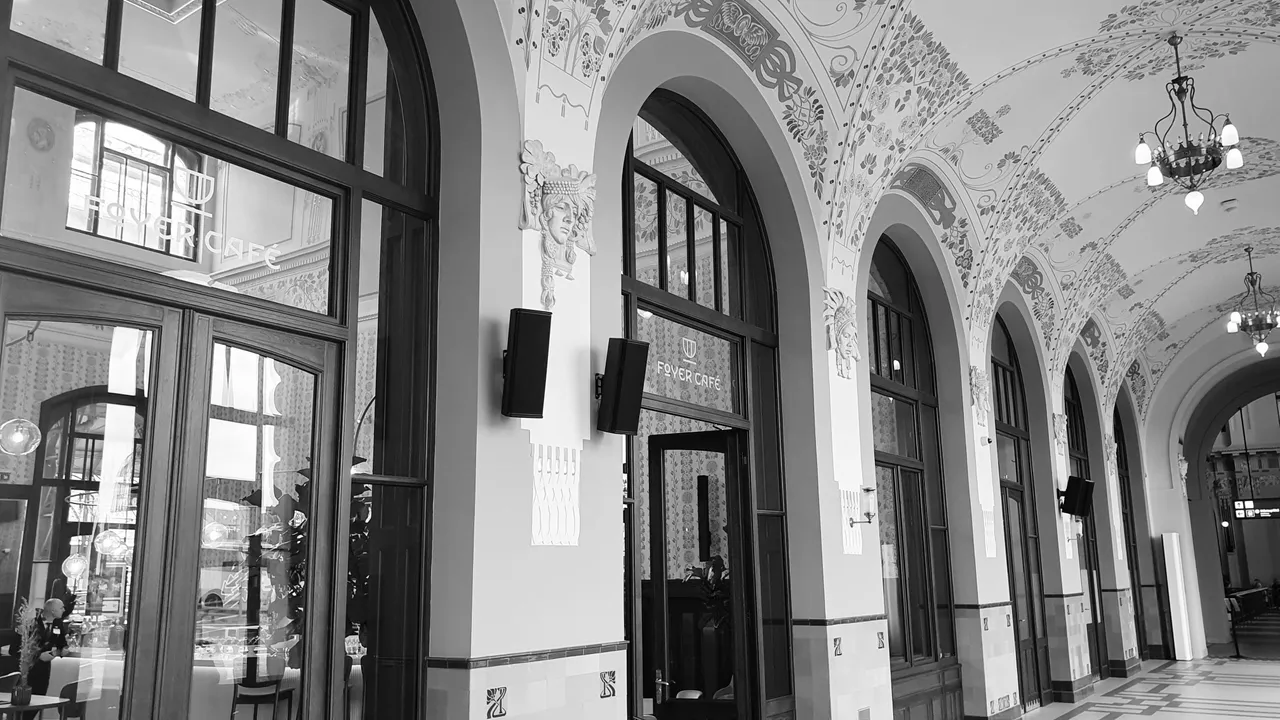
Other distinctive elements are the double oak doors with lintels and the mascarons decorating the semi-columns that carry the arches.
Dalšími výraznými prvky jsou dvoukřídlé, dubové dveře s nadsvětlíky a maskaróny, zdobící polosloupy, které vynáší klenby.
.
The Great Hall/Velký sál
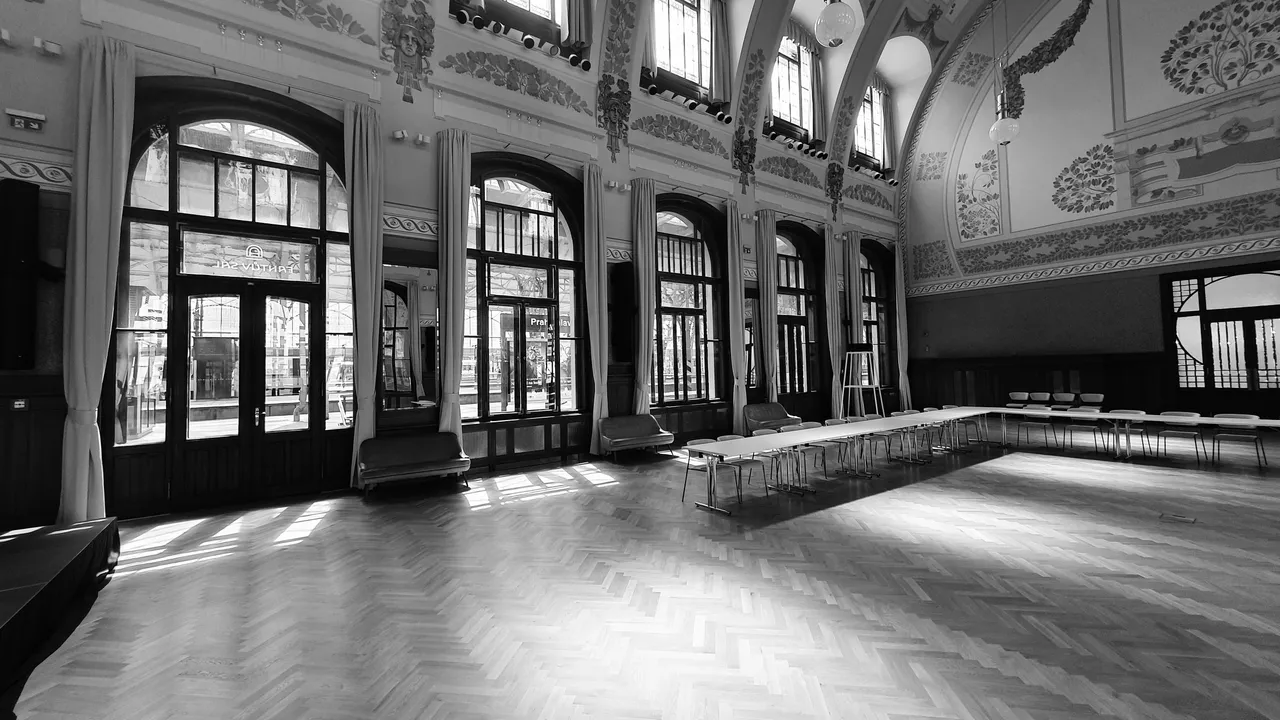
The Great Hall is located in the middle of the wing, between the Column Hall and the Café. It is accessible from the corridor or from the first platform.
Velký sál se nachází uprostřed traktu, mezi Sloupovým sálem a Kavárnou. Přístupný je z chodby, nebo z prvního nástupiště.
.

Here again we find stucco mascarons and floral motifs.
Opět zde nalezneme štukové maskaróny a květinové motivy.
.
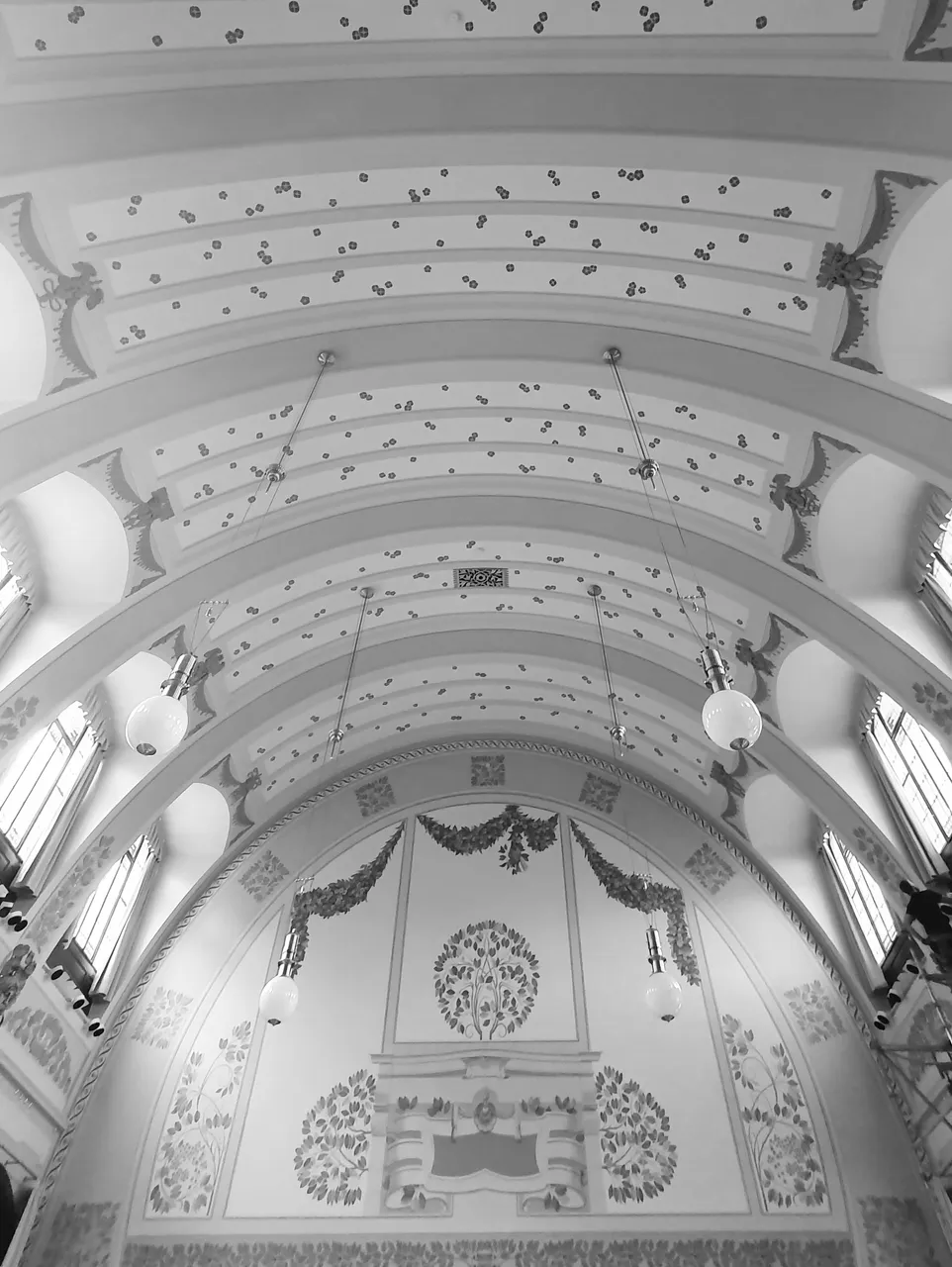
View of the gable wall and the vaulted ceiling, which is decorated with painted stars.
Pohled na štítovou stěnu a klenbový strop, který je zdoben namalovanými hvězdami.
.

A restored motif from the period of the First Republic with the state emblem and the inscription "truth wins" on the opposite wall.
Restaurovaný motiv z období 1.republiky se státním znakem a nápisem "pravda vítězí", který se nachází na protilehlé stěně.
.
The Column Hall/Sloupový sál
This is probably my favorite Hall. There are 4 columns in the middle that divide the room into nine squares.
Toto je asi moje nejoblíbenější místnost. Uprostřed se nachází 4 sloupy, který rozdělují prostor do devíti čtverců.
.
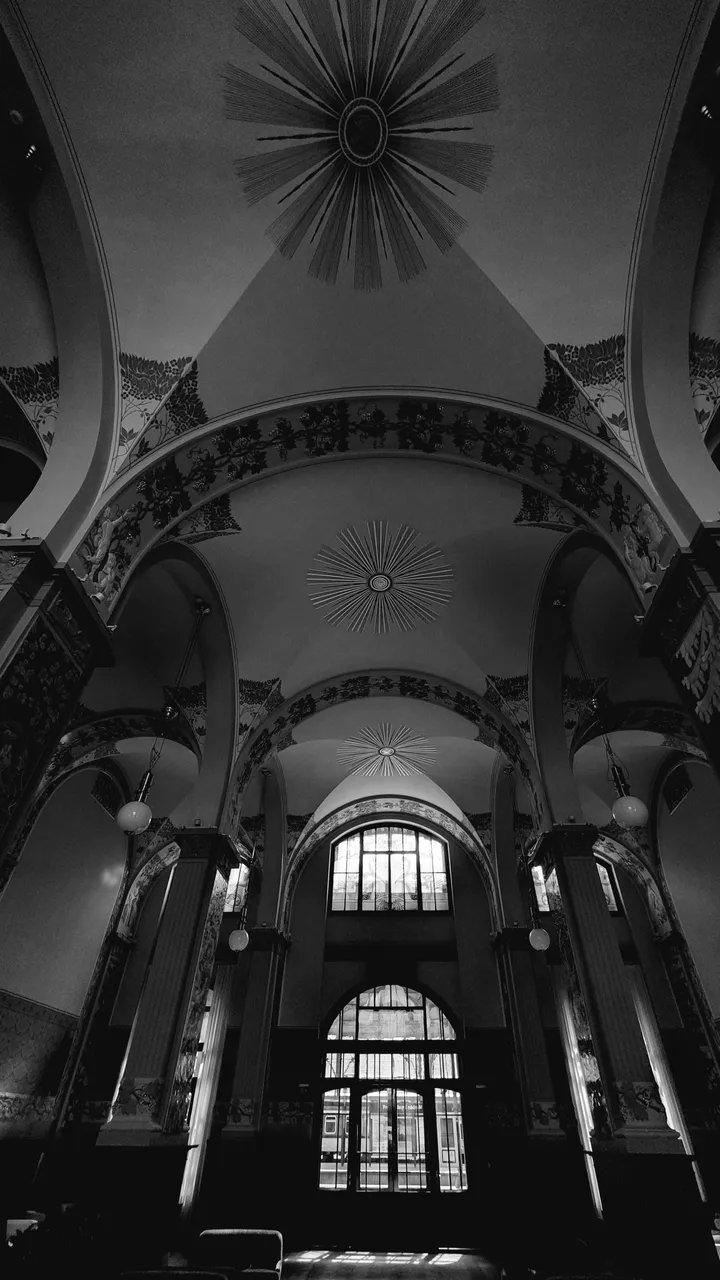
The tops of the cross arches, which are in the middle of the tract, are dominated by 3 suns, made of 24 carat gold. The arches between them are decorated with stucco decorations with craft and floral motifs.
Vrcholy křížových kleneb, které jsou uprostřed traktu dominují 3 slunce, vyhotovené že 24karátového zlata. Oblouky mezi nimi zdobí štukové dekorace se řemeslnými a květinovými motivy.
.
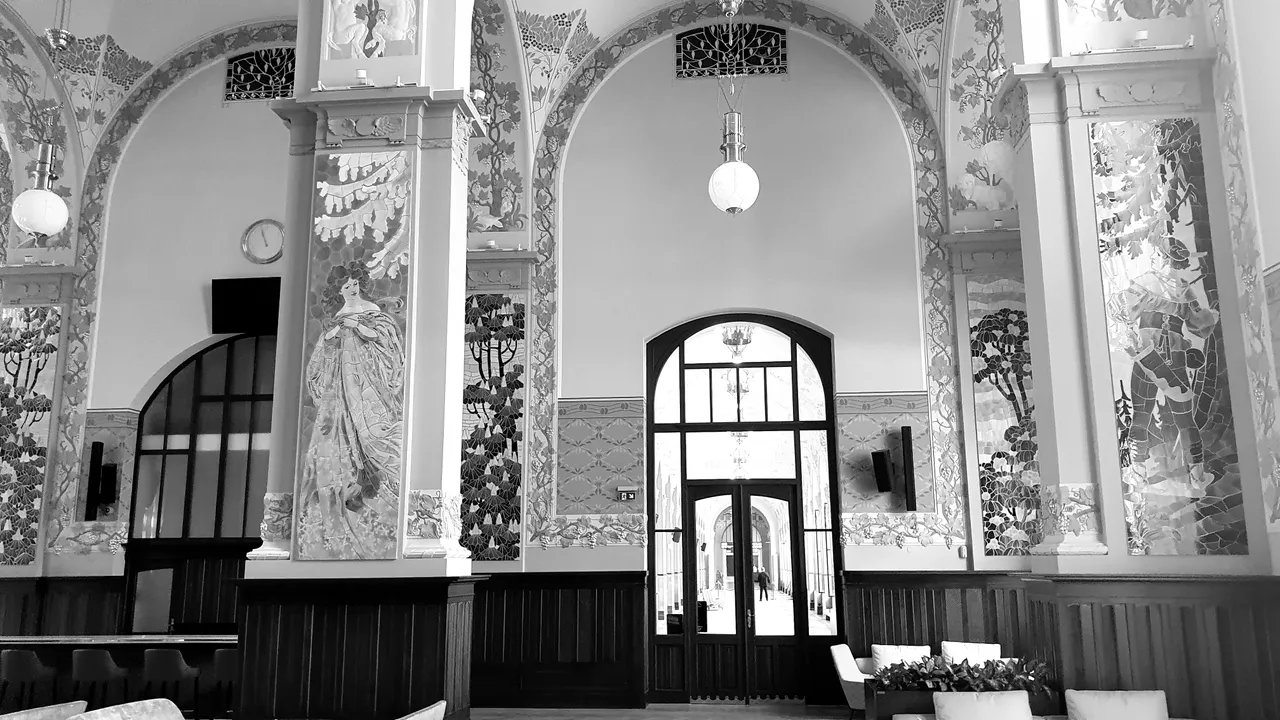

The columns and semi-columns are decorated with ceramic mosaics that were made in Rakovník more than a hundred years ago.
Sloupy a polosloupy jsou zdobené keramickou mozaikou, která byla více než před sto lety vyrobena v Rakovníku.
.
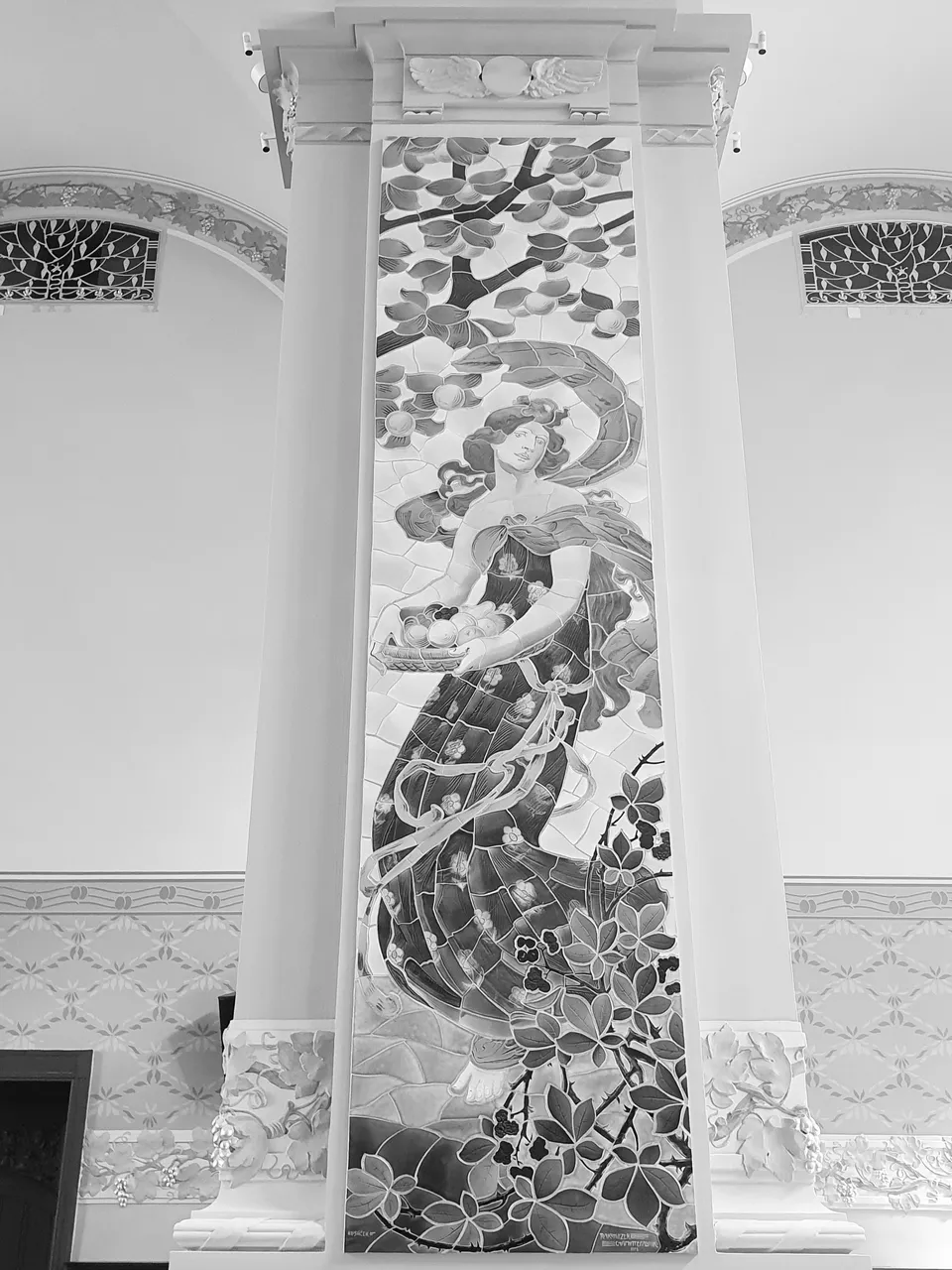
There are 12 mosaic images in total, each symbolizing a particular month of the year.
Mozaikových obrazů je celkem 12 a každý symbolizuje určitý měsíc v roce.
.
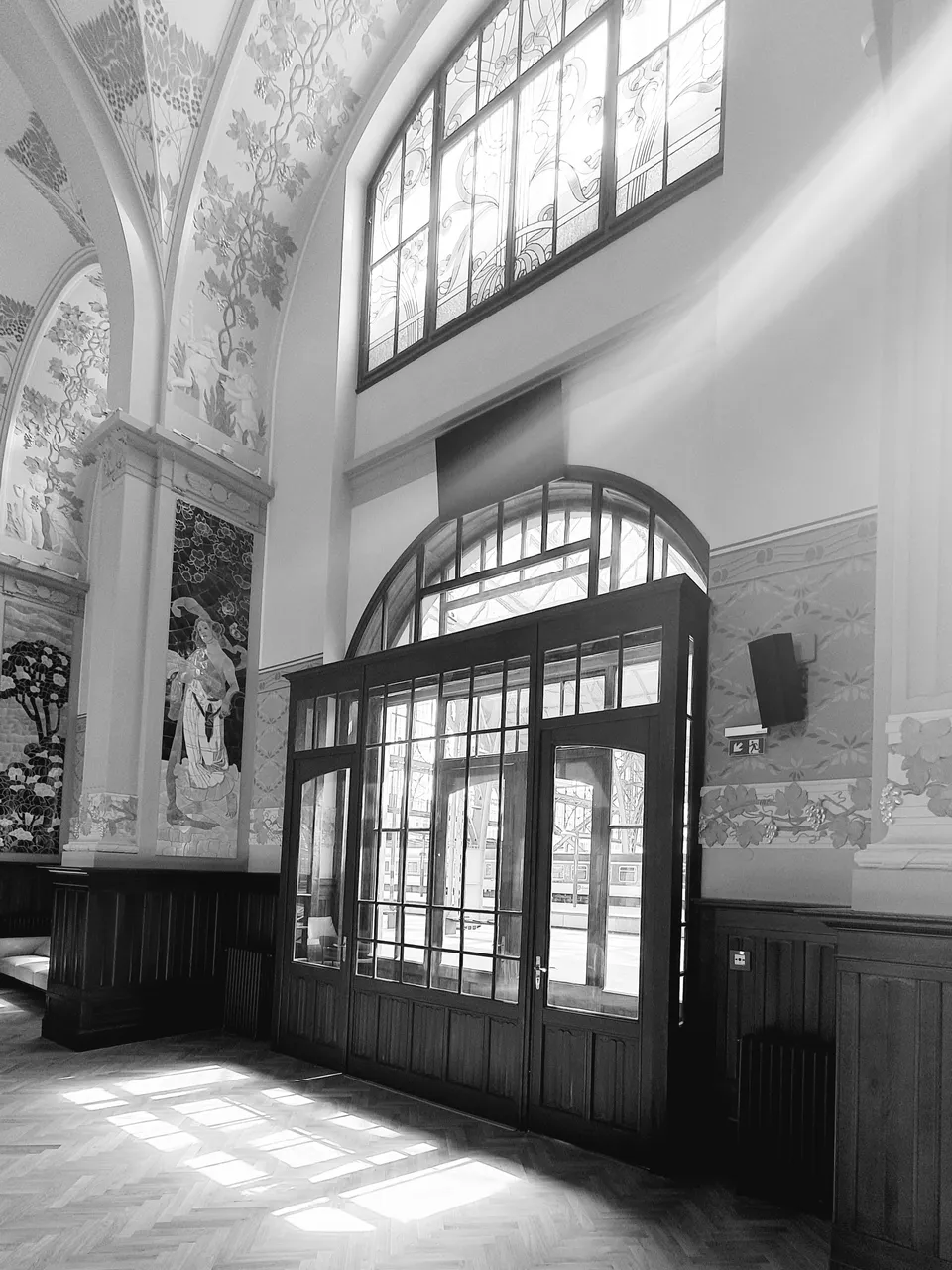
The generous entrance doors and stained glass windows ensure perfect light.
O dokonalé prosvětlení se starají velkorysé vstupní dveře a vitrážová okna.
.
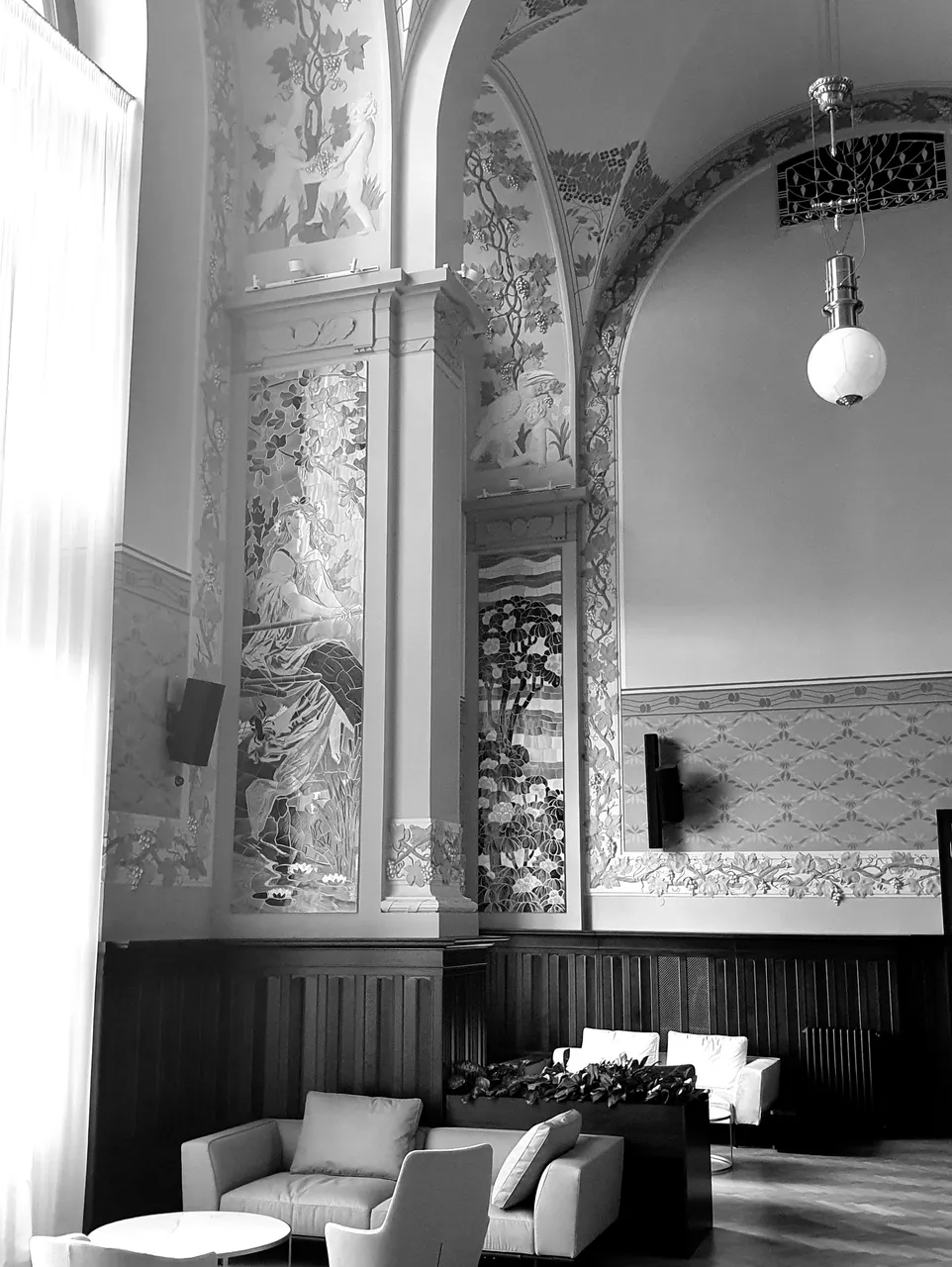
The room and the columns have carved oak wood panelling around the perimeter.
Místnost i sloupy mají po obvodu řezbářsky provedené obklady z dubového dřeva.
.
Each head of the column is decorated with a stucco winged wheel - the symbol of railwaymen. At the top of the arches you can notice the ventilation vents, which are covered with gilded grilles.
Každá hlava sloupu je ozdobená štukovým okřídleným kolem - symbolem železničářů. U vrcholu kleneb si můžete všimnout ventilačních průduchů, které jsou zakryté pozlacenými mřížemi.
.
Restaurant/Kavárna
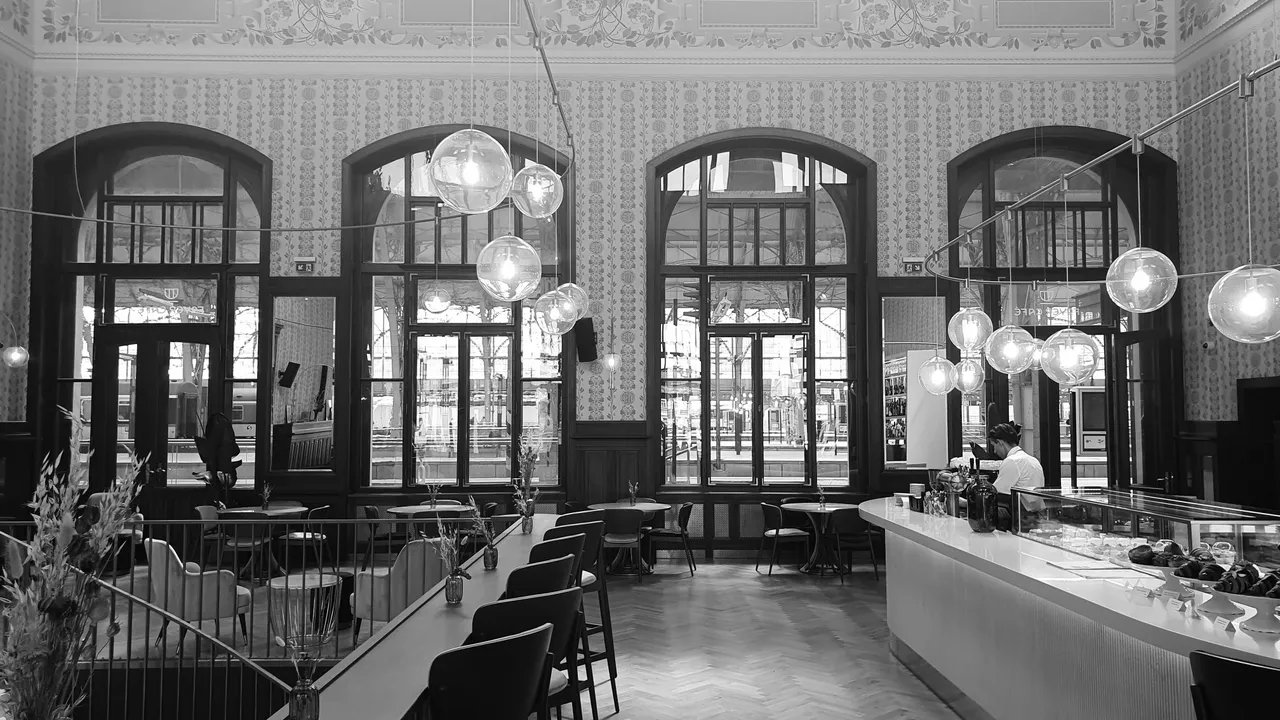
The access to the café is from the Corridor and the first platform and is in the spirit of the previous spaces, although it is not as richly decorated.
Přístup do kavárny je z chodby i z prvního nástupiště a nese se v duchu předchozích prostor, ačkoliv není tak bohatě zdobená.
.
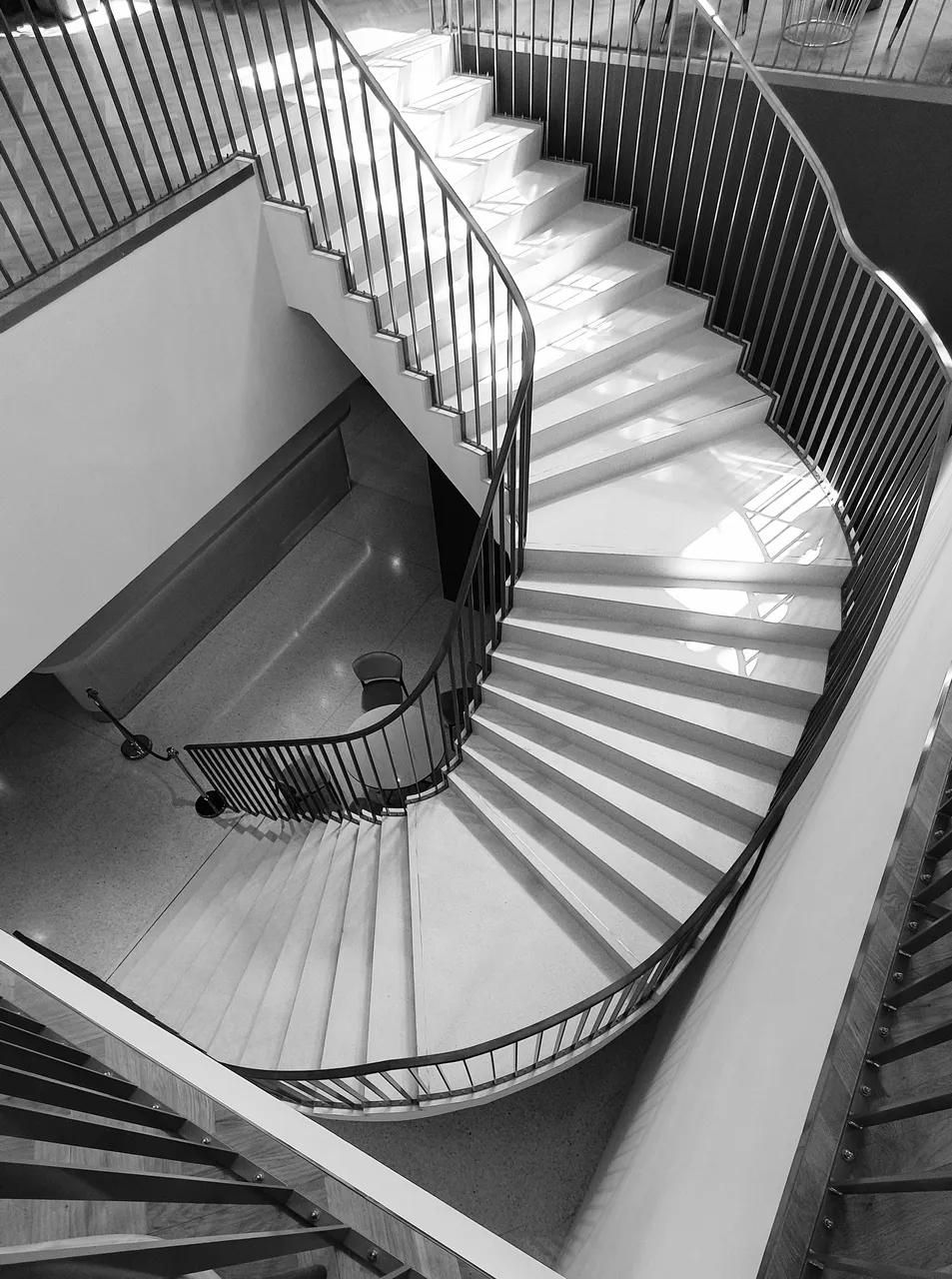
The main landmark is a staircase made of concrete and terrazzo surface, connecting the restaurant with the social and kitchen facilities and also with the passage to the metro lobby.
Hlavní dominantou je jednolité schodiště z betonu a teracovým povrchem, spojující restauraci se sociálním a kuchyňským zázemím a také s průchodem do vestibulu metra.
.
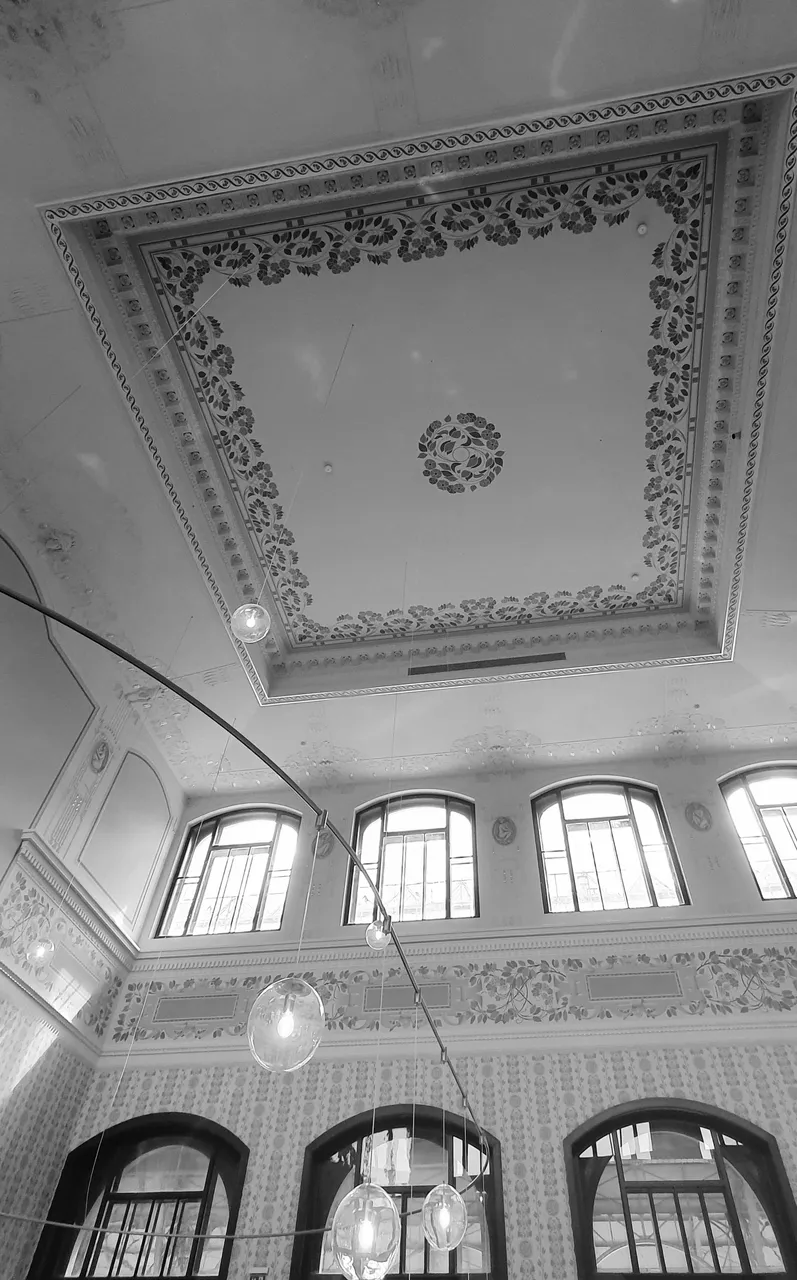
The ceiling of the room has deservedly reached its original form. During the previous careless reconstruction, it was damaged in many places by steel spikes into which the plasterboard ceiling was anchored.
Strop místnosti dosáhl po zásluze restaurátorů také původní podoby. Během předchozí nešetrné rekonstrukci byl na mnoha místech poškozen ocelovými trny, do kterých byl kotven podhled ze sádrokartonu.
.
The End
