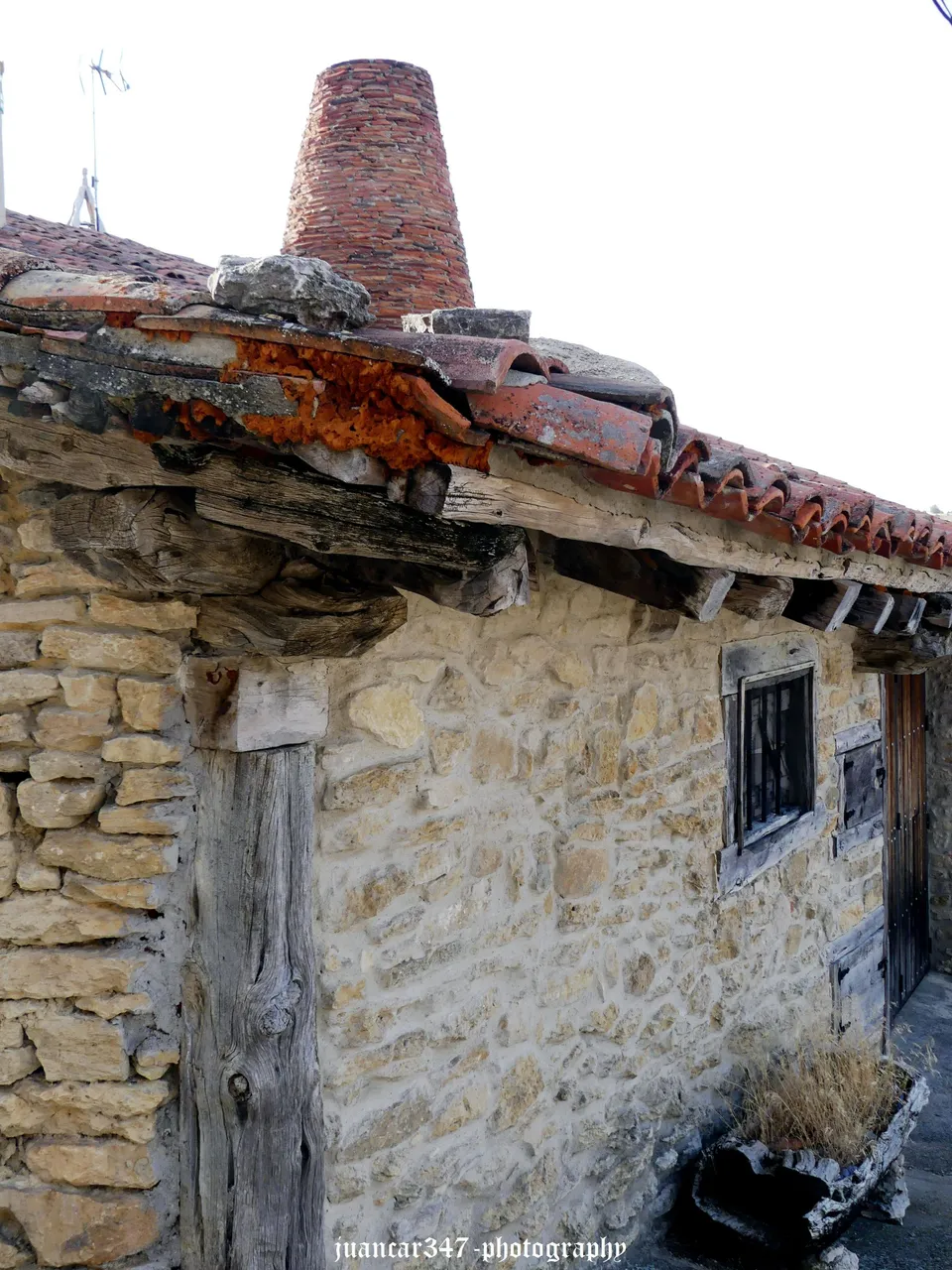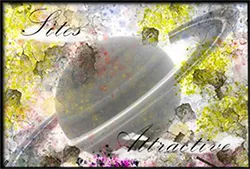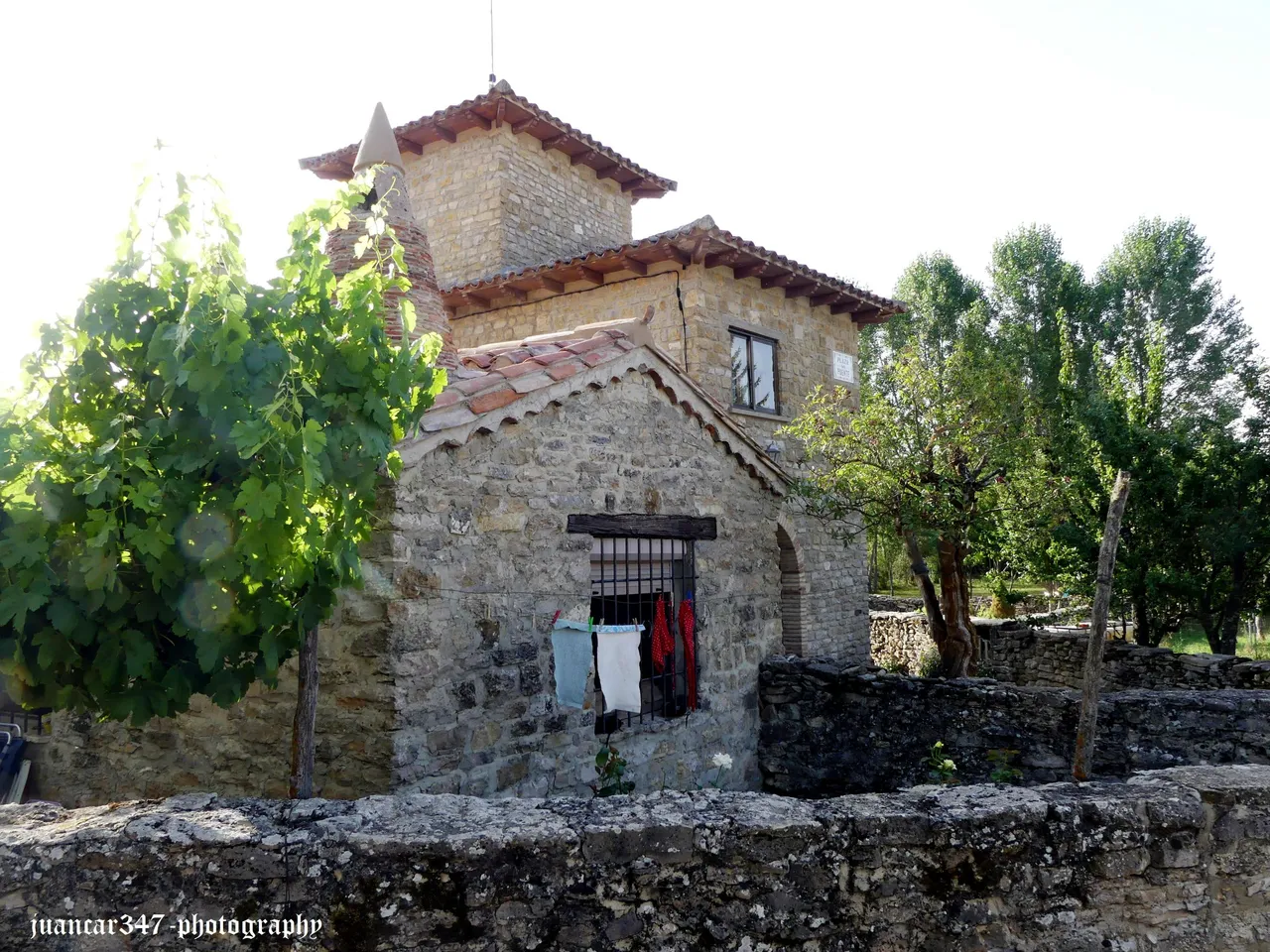
I would like to start this post with a brief review of my personal history, where although it is true that it was, initially, the search for a very specific artistic style, the Romanesque, which prompted me to launch myself with an adventurous spirit through the infinite roads of my country, Spain, in search of keys and ancestral wisdom, it is no less true, moreover, to affirm that I soon began to be interested not only in those magnificent temples, hermitages, monasteries or cathedrals, around which , not only the faith of the peoples, but also the peoples themselves, who also possessed a beauty and a magnetism, difficult not to appreciate.
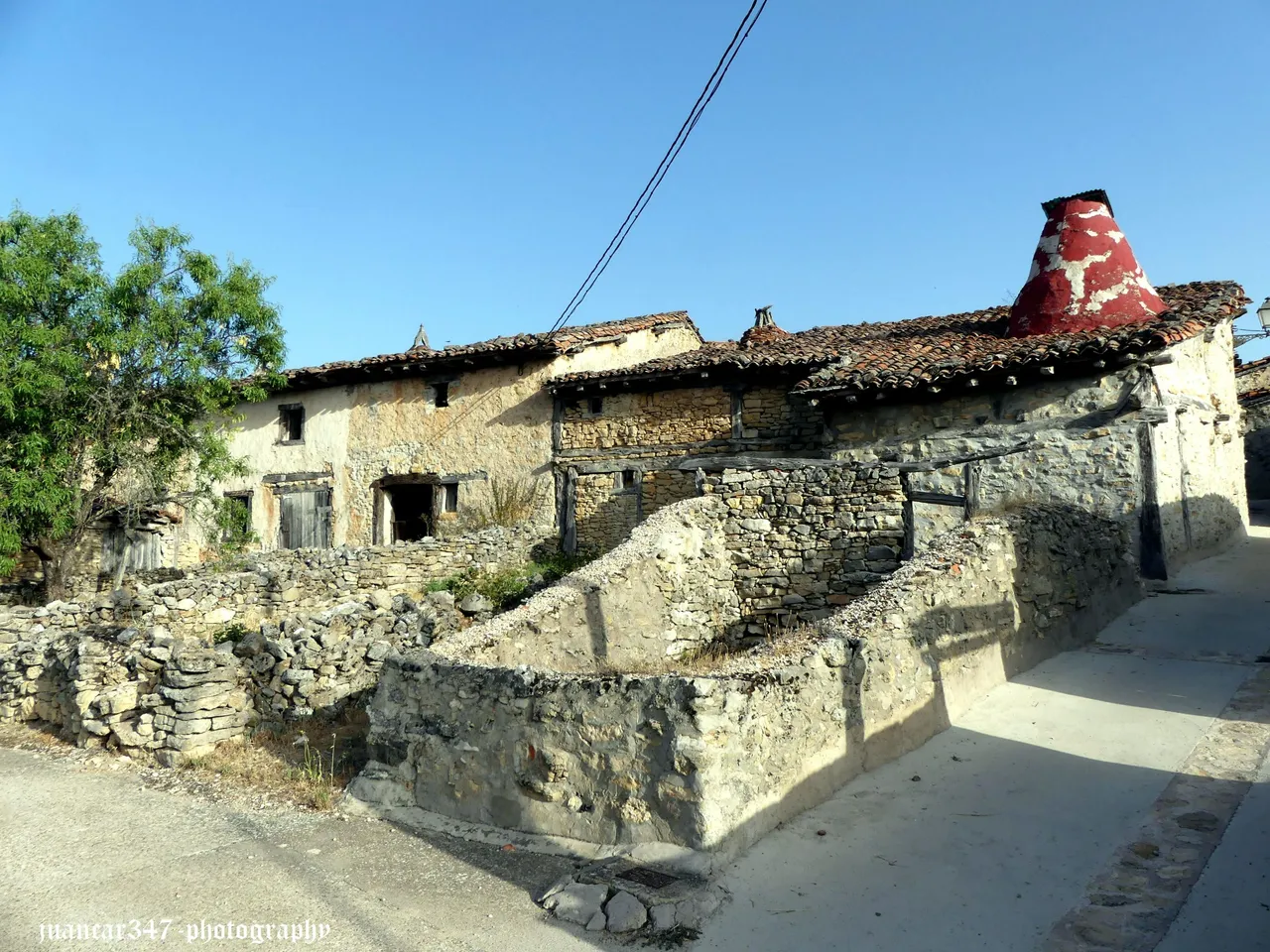
The churches, like the castles and fortresses, which are also abundant in my country and from which the name of what was the most powerful kingdom in Spain, Castile, derives, constituted the Axis Mundi around which some populations settled, which in some cases were the origin of towns and large cities and in other cases, possibly the most, small rural population nuclei, not for that reason lacking in interest.
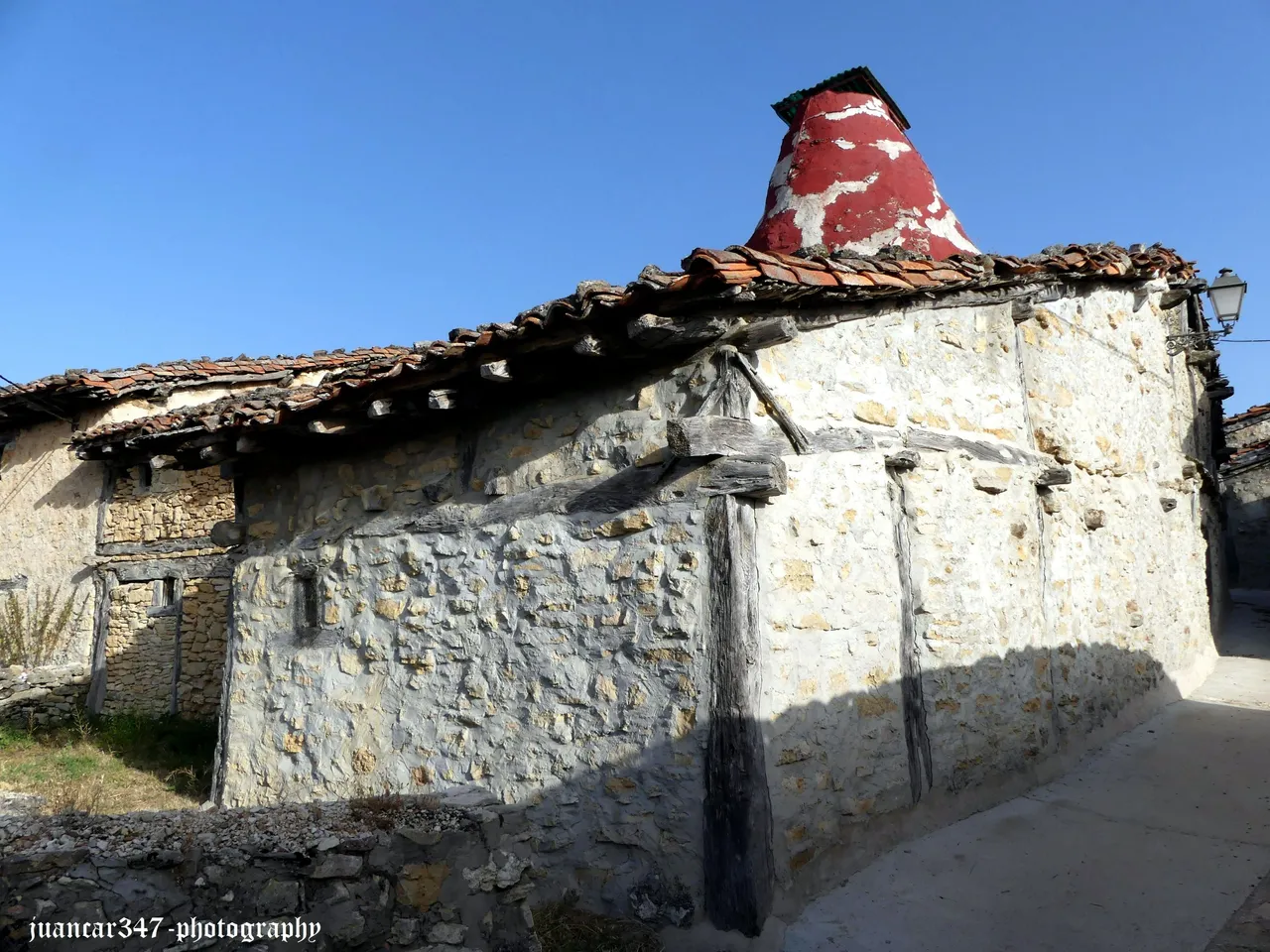
This interest focuses, especially, on the rusticity of an architecture, which, situated in a merely comparative context, also sought to mediate the needs of a population, which generally had to face, among many other circumstances, the harshness of some environments. that it was necessary to surrender.
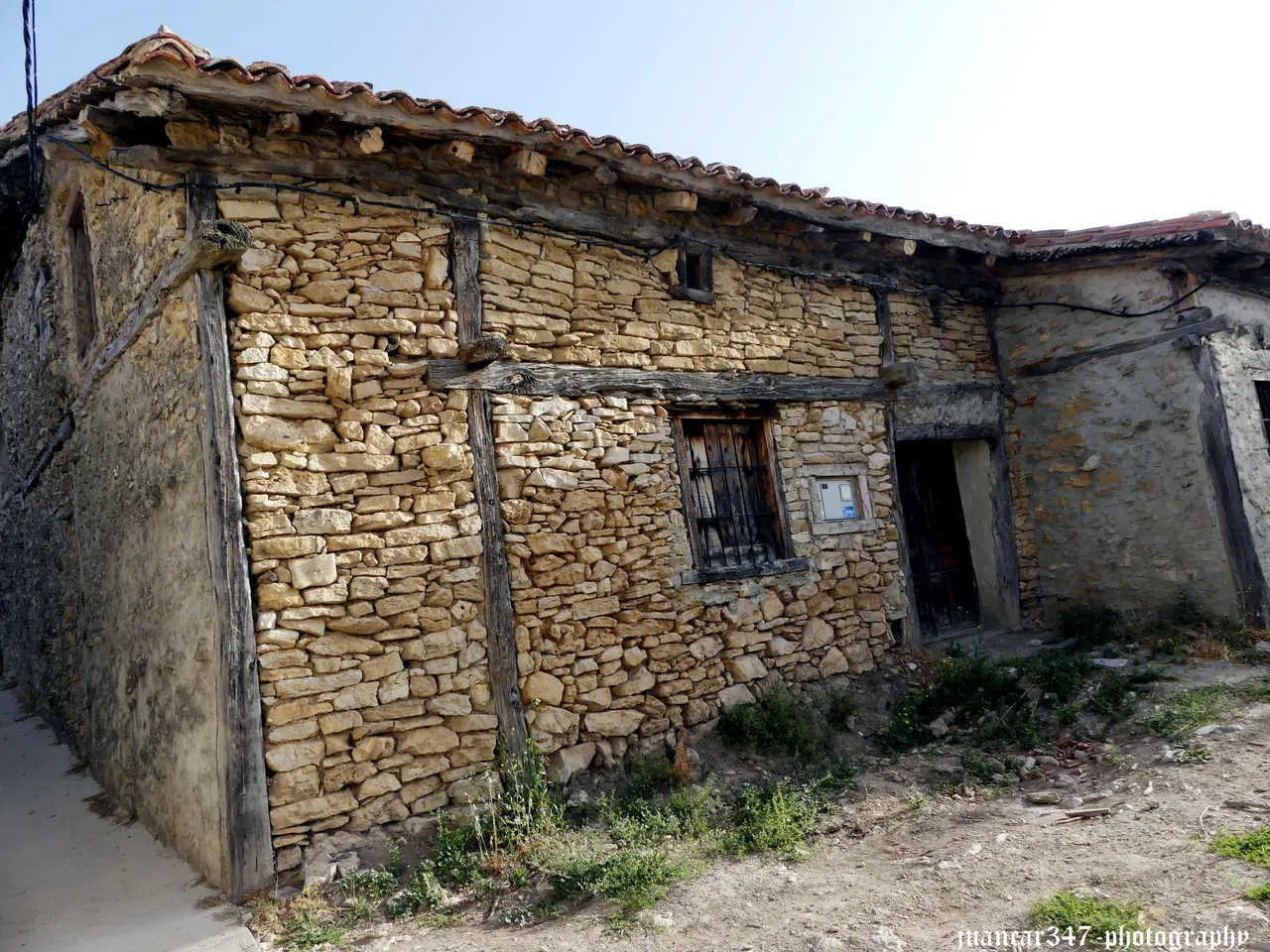
Details, on the other hand, that had a decisive influence, solving problems, that if we are able to look at with a certain degree of objectivity, we will see that in reality they were not very far from those that affect us today, being, perhaps, one of the most significant, the problem of overcrowding, which during the Middle Ages gave rise to neighborhoods that would be the forerunners of modern neighborhoods, where people were crowded together, taking advantage of height to the detriment of width, since the objective was to 'roof' , if I may use the term, to as many people as possible.
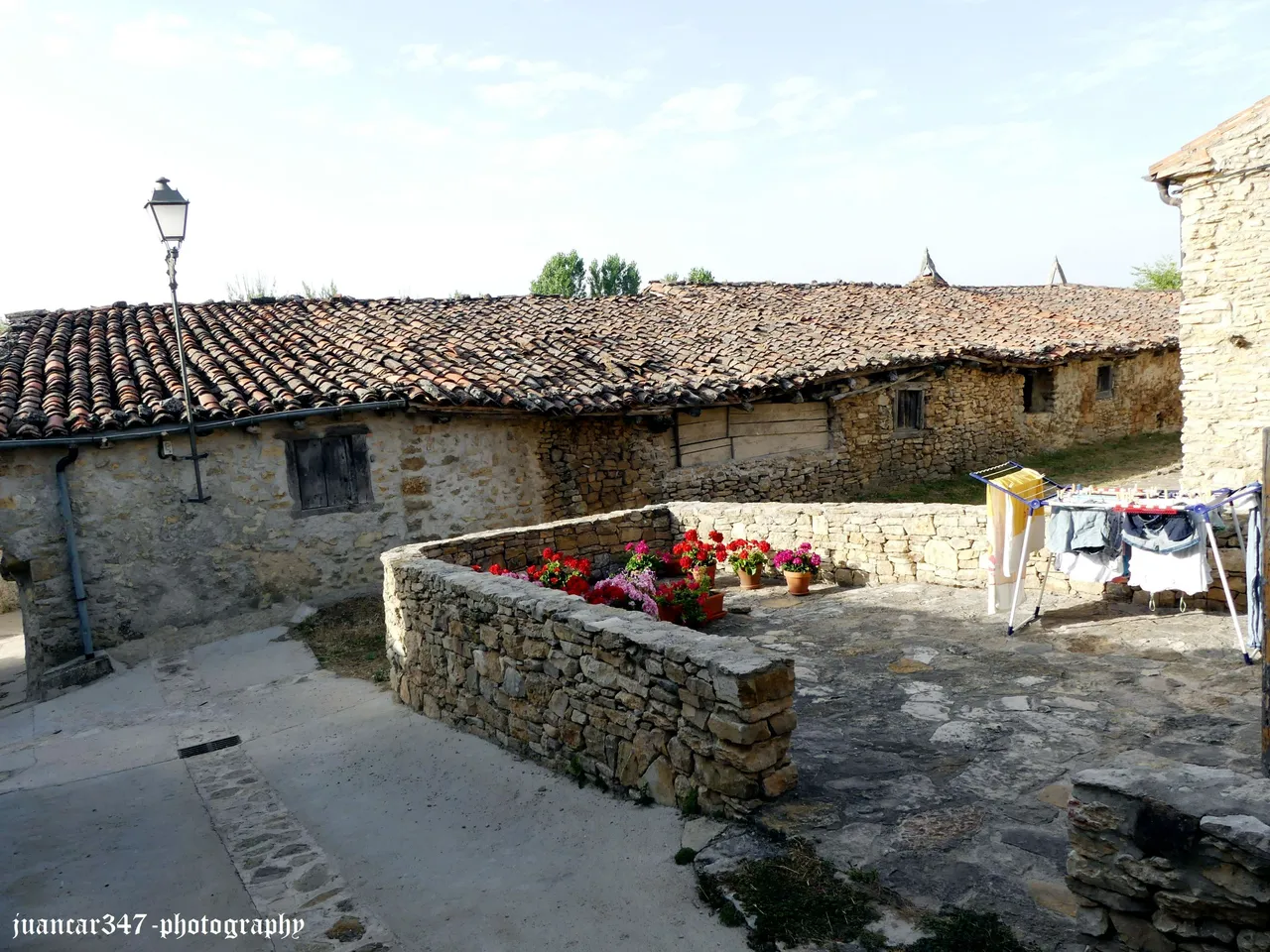
In some cities, this is still appreciable, although, in the type of rural architecture that I intend to show you today, this is not the case, but something very similar is, since most of the houses that were built were large family units, where a fundamental part of the family was also included: the tools and the cattle.
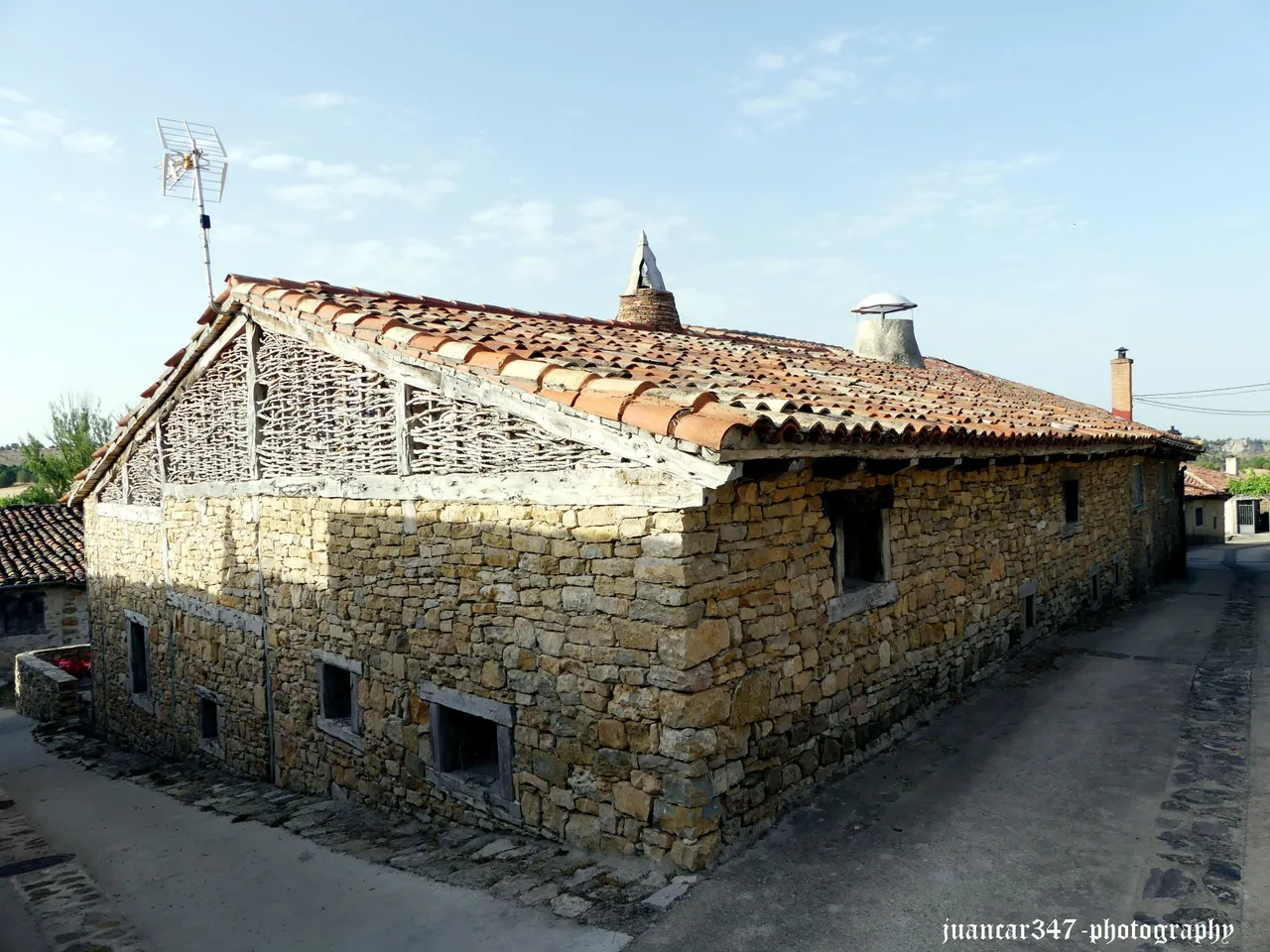
It is true, moreover, that in these environments and at that time - let us not forget, for example, that this walk that I offer you today is a walk through a town that has clearly medieval origins - people did not look so much for the design, as for the the robustness and solidity of some buildings, which in many cases -as I was able to find out, simply by carefully observing the ruins of many towns- still worked with techniques that date back, at least, to the Celtiberian era -from which in this case, are descendants - to the Roman era -using the spicatum technique, which I will show on another occasion- and even to the Arab era, from which they inherited, in many cases, the knowledge of working with clay and brick, which was progressively replacing a stone, difficult to work and above all, very expensive, whose quarries were not always nearby.
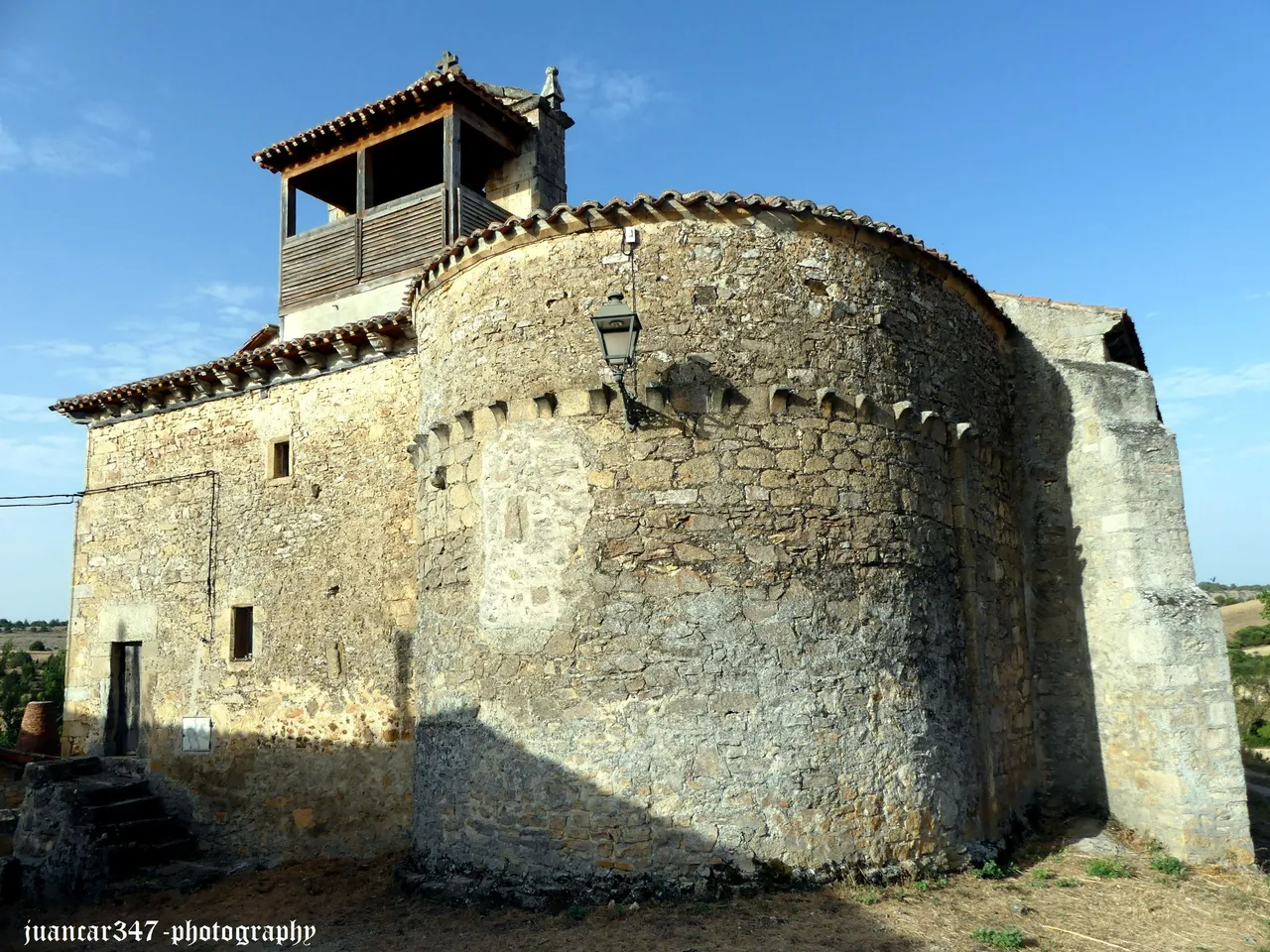
Although in this Soria town of La Cuenca, the use of stone predominates, above all, other, much simpler elements are also appreciated, such as the tile -which progressively replaced straw, heather and bowers, materials that mainly made up the roofs- and wood, which as a comparative human body, we could consider as the skeleton of the entire framework, which in churches and monasteries, would be nothing more than the solid pillars on which the whole is supported.
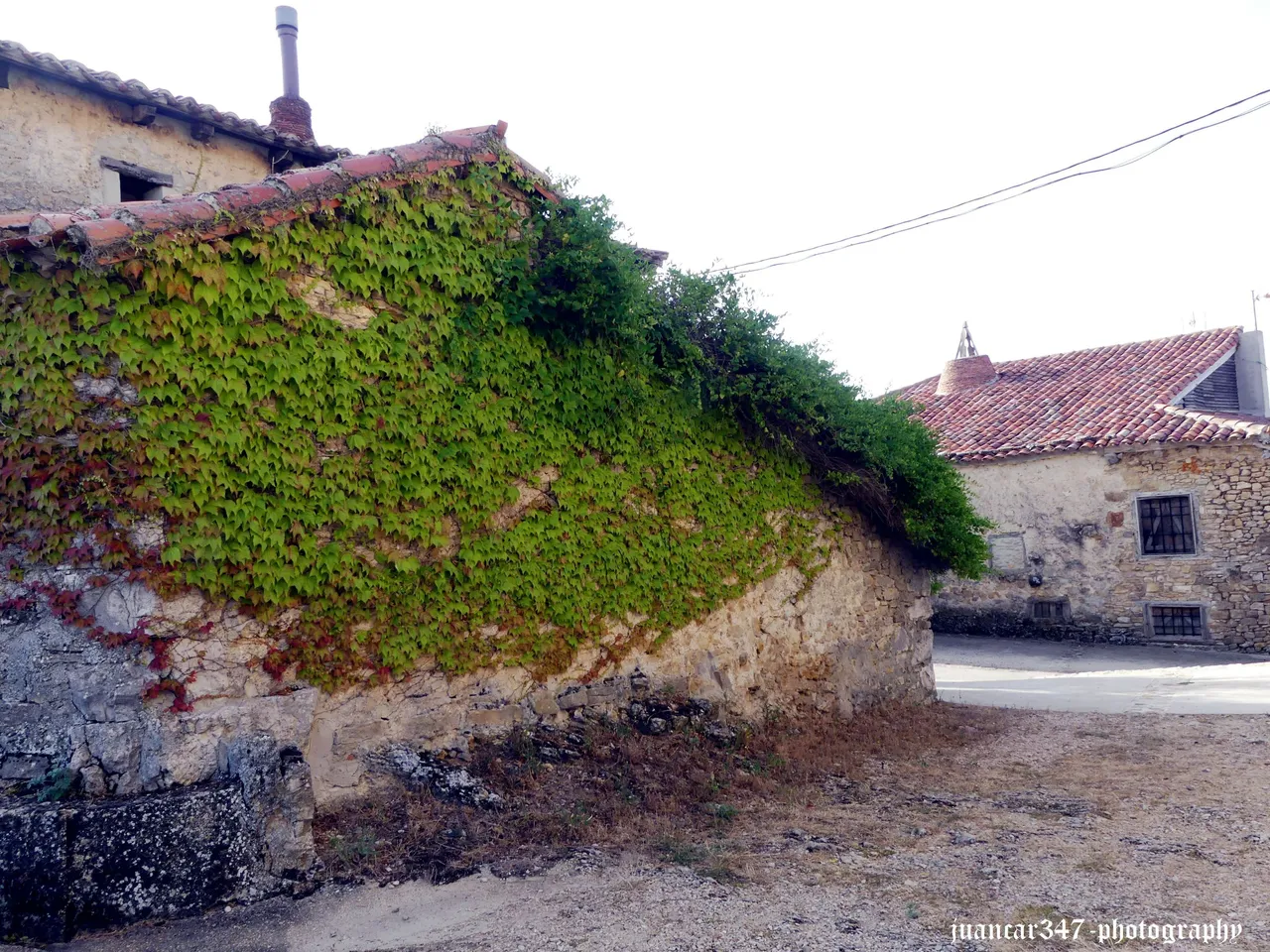
It may be difficult to appreciate, for those who do not know Spain and more specifically, this Community of Soria, but I will tell you that in the structure of the houses of this town, autochthonous architectural influences from other areas further away from the capital, such as the typical manor houses -equipped with notable balconies- more in keeping with towns near Burgos, such as Vinuesa -capital of the so-called Court of Pinares- or the typical chimneys ending in peaks, also pinariegas (typical of pine forest areas) and an ancient Celtiberian heritage , which tradition calls 'espantabrujas' (scarewitches), as it was an ancient belief that witches sneak into homes through the chimney, hence, making them so pointed.
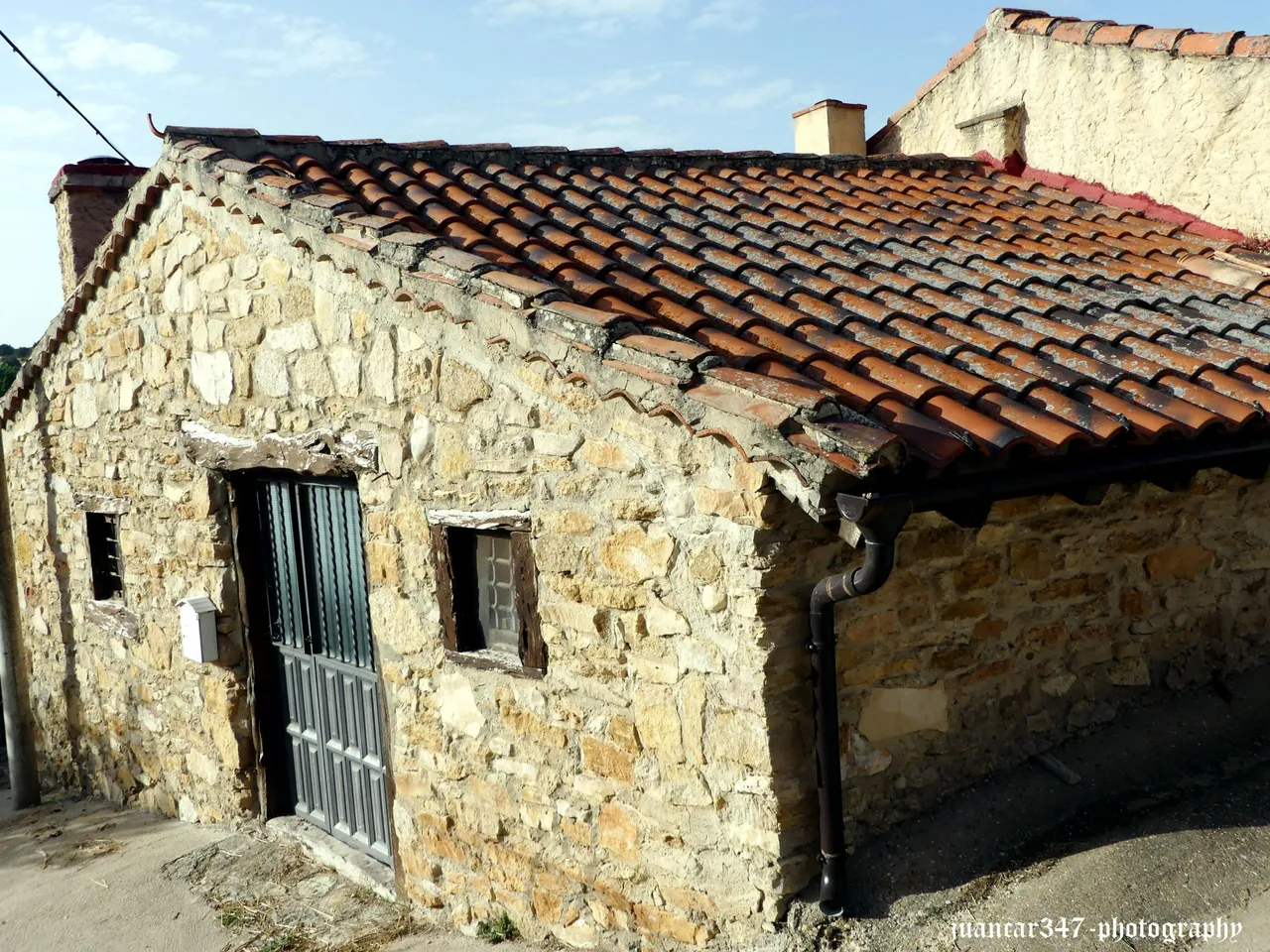
Some houses or family units, instead of having an exclusive unit for livestock inside the house, had a small attached corral, which was mainly used for small livestock or sheep and they used to be the least, because we must not forget that If today the population of wolves has plummeted, at that time, it was abundant and livestock also constituted the currency, which has still been used since times dating back to the Neolithic: as many oxen or as many sheep you have, so much social position you show.
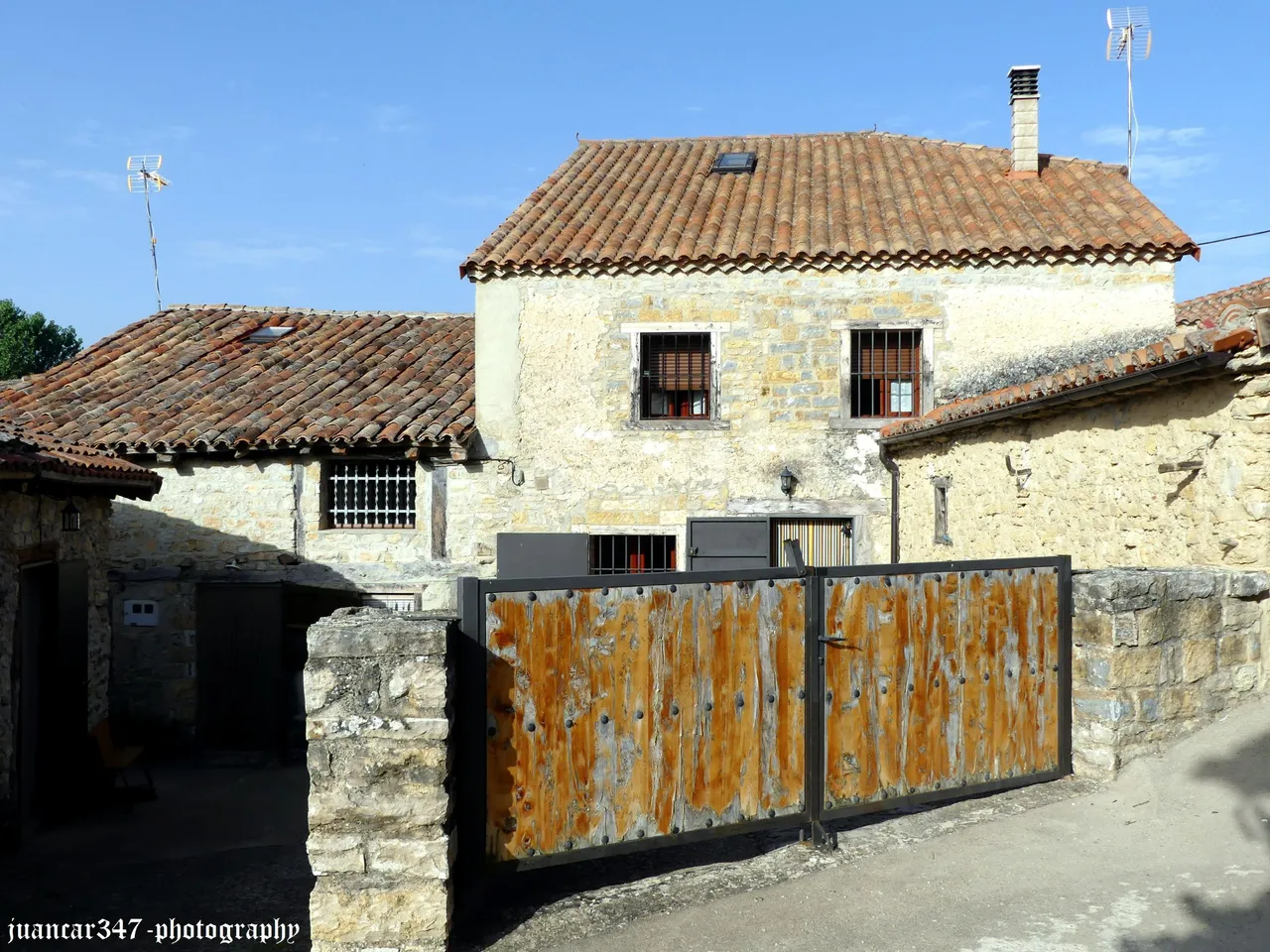
The town of La Cuenca also has an interesting church of Romanesque origin, although, as can be seen in the images, its structure has been quite altered over the years, but where its head still survives, in a semicircular and a curious tower, which, like the towers of the vast majority of churches of this type, also performed surveillance and defense functions in case of enemy attacks.
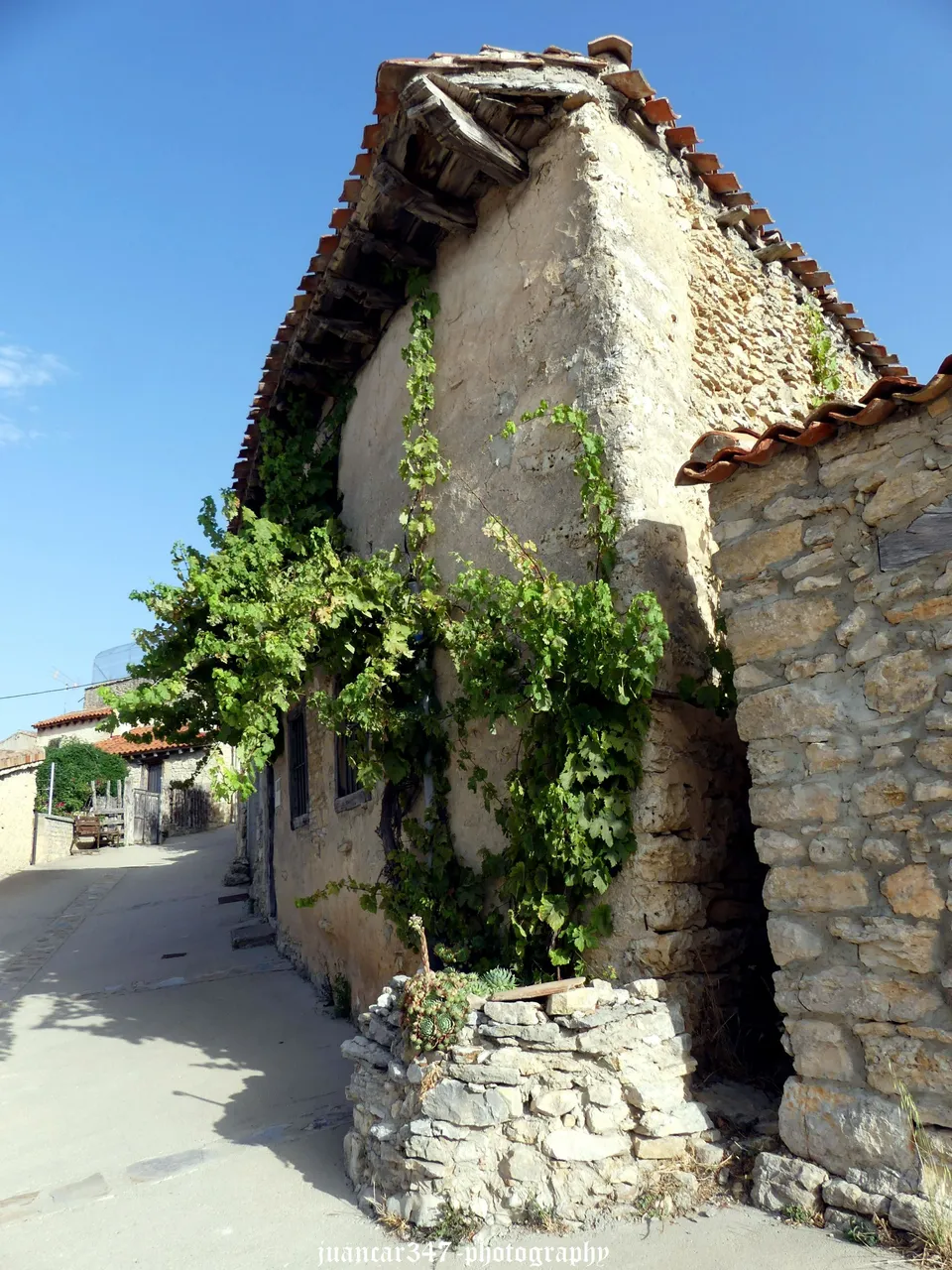
A town, in short, that practically keeps its medieval architectural idiosyncrasy alive, where it is also true that most of its houses have been refurbished as rural accommodation and where taking a walk can become a multitude of interesting sensations.
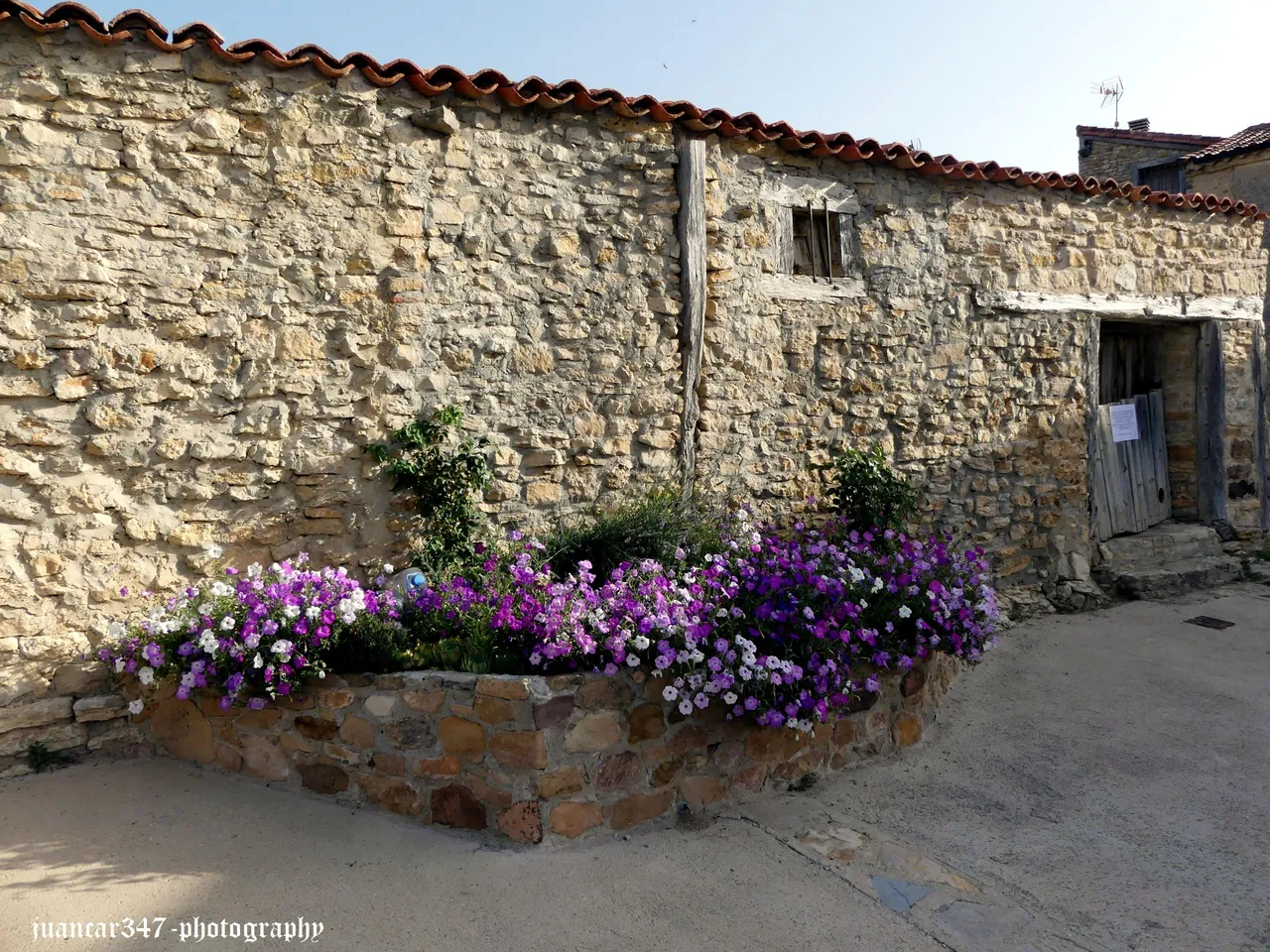
RELATED MOVIE:
NOTICE: Both the text, as well as the photographs that accompany it, as well as the video that illustrates it, are my exclusive intellectual property and, therefore, are subject to my Copyright.
