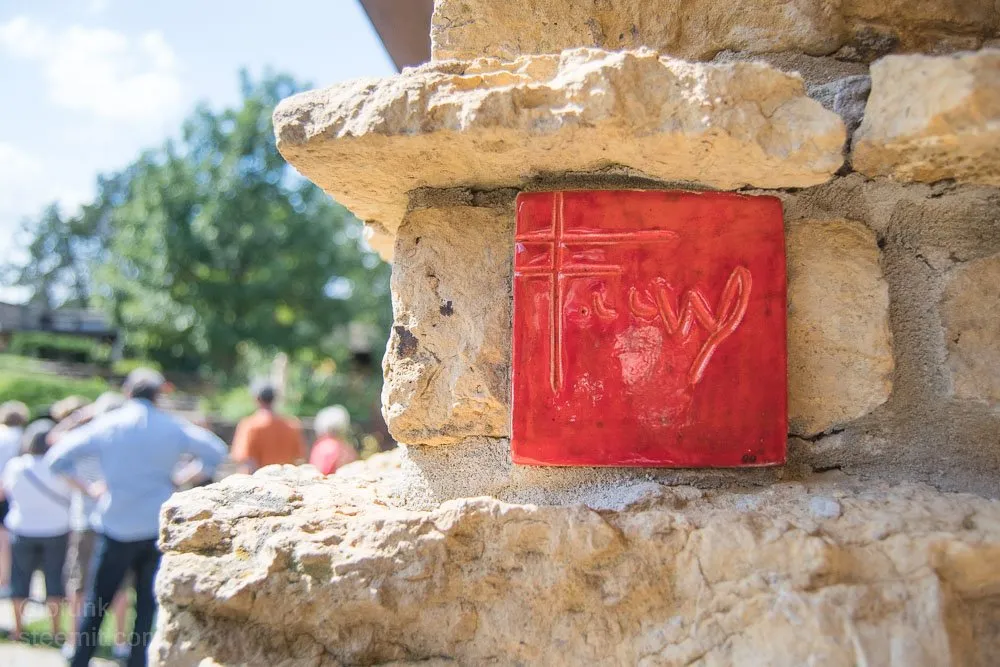[11MB of photos]
Last summer I made it out to Spring Green, Wisconsin to pay a visit to a legendary property built by a legendary man. Taliesin was architect Frank Lloyd Wright's summer home, studio, and apprenticeship school for many years. Over his lifetime, he designed every structure on the property including a schoolhouse, home, architectural studio, theater, gardens, barns, and a windmill. On to the photos!
Riverview Terrace Restaurant
When arriving to take a tour, you show up here. It was originally built as the Riverview Terrace Restaurant to wine and dine the wealthier from Chicago, Milwaukee, Minneapolis, and further out. The idea was to invite people to the studio and get them to commission designs from Wright and his Fellowship. It's now the visitor center, gift shop, and restaurant.
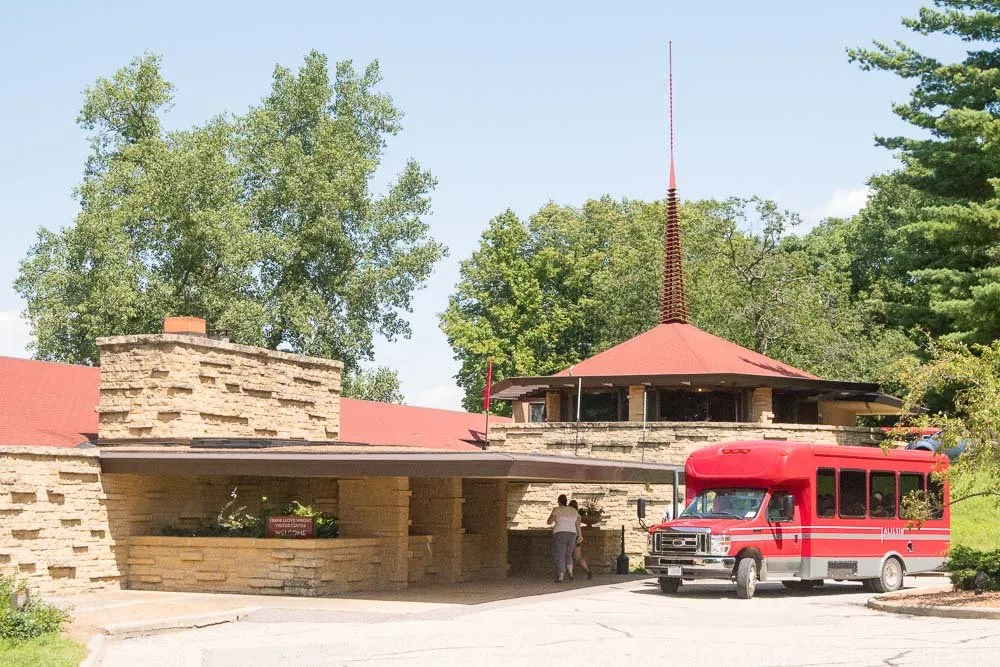
There are several tours to choose from depending on budget and time. I took the Highlights tour, which is a two hour tour of the Hillside Studio & Theater, and the Taliesin house with its garden.
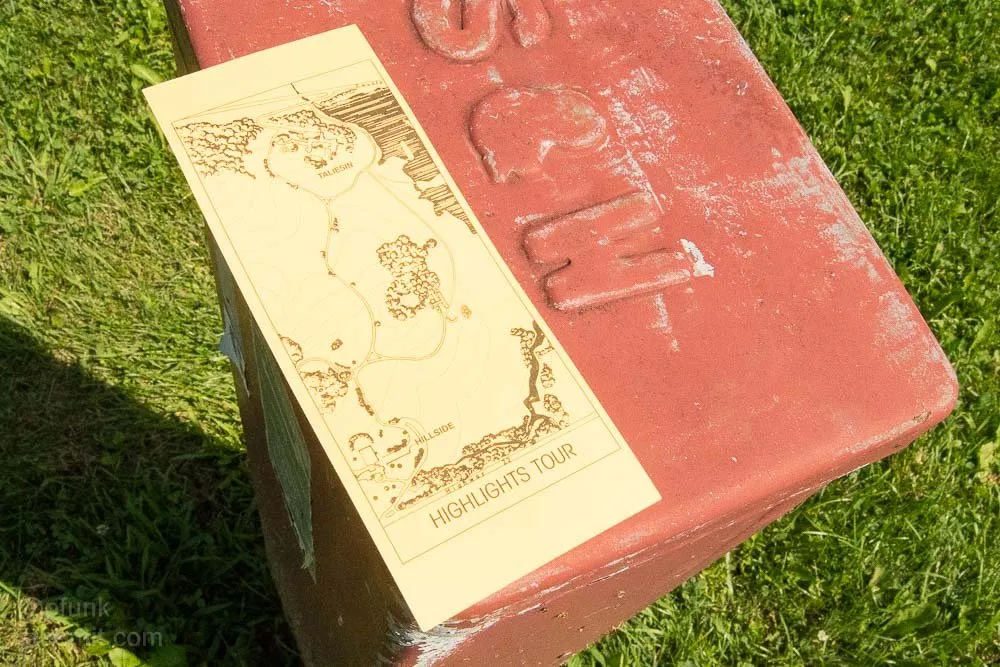
Hop on the bus, and on the way you can see the barn designed by Frank Lloyd Wright. He wanted the property to be a living farm as well as studio and home.
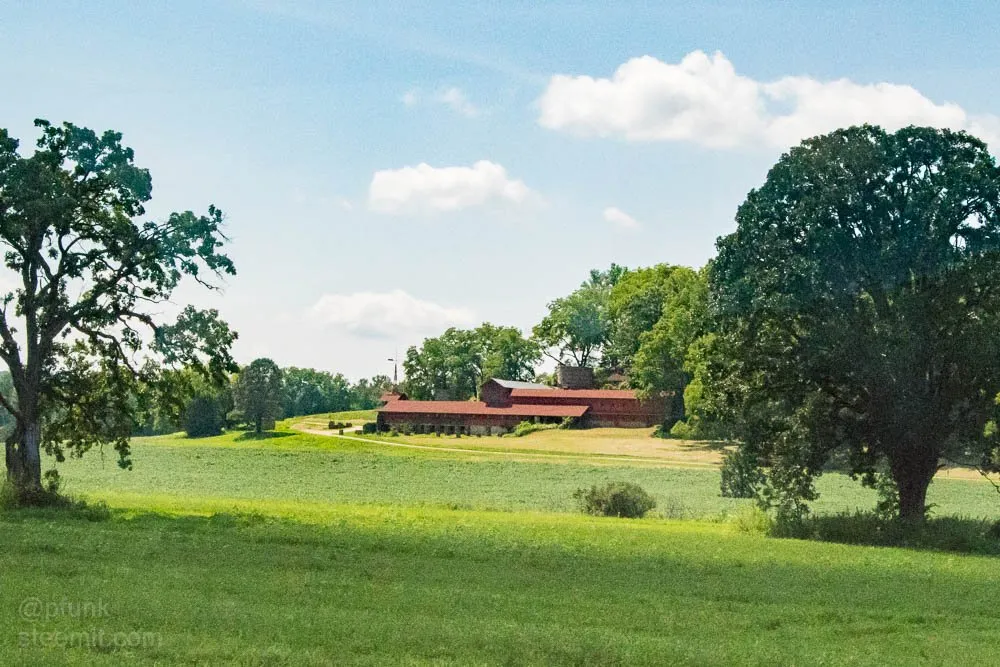
It's still worked as a farm and vineyard.
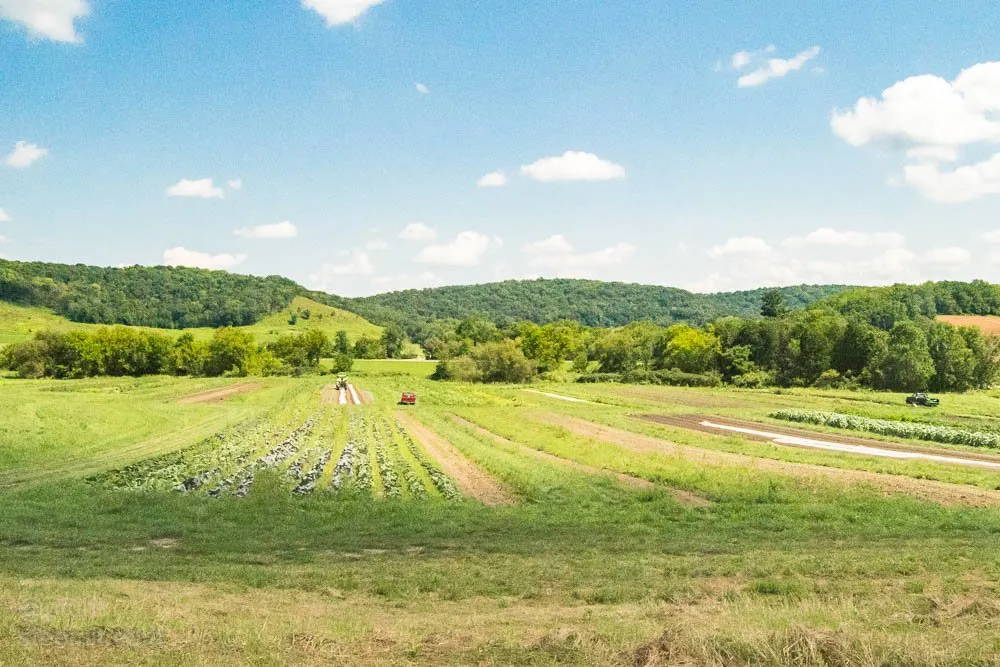
Outside you get a good sense of why Frank Lloyd Wright chose this place, already familiar to him, as a home.
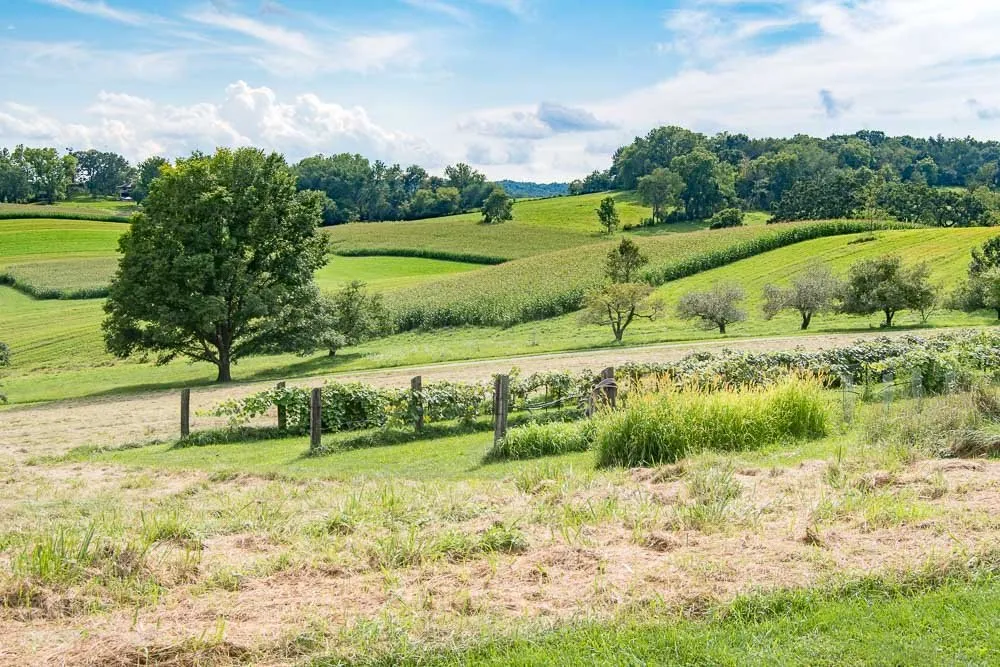
Hillside Home School & Studio
And then you arrive and get off the bus in front of the Hillside Home School
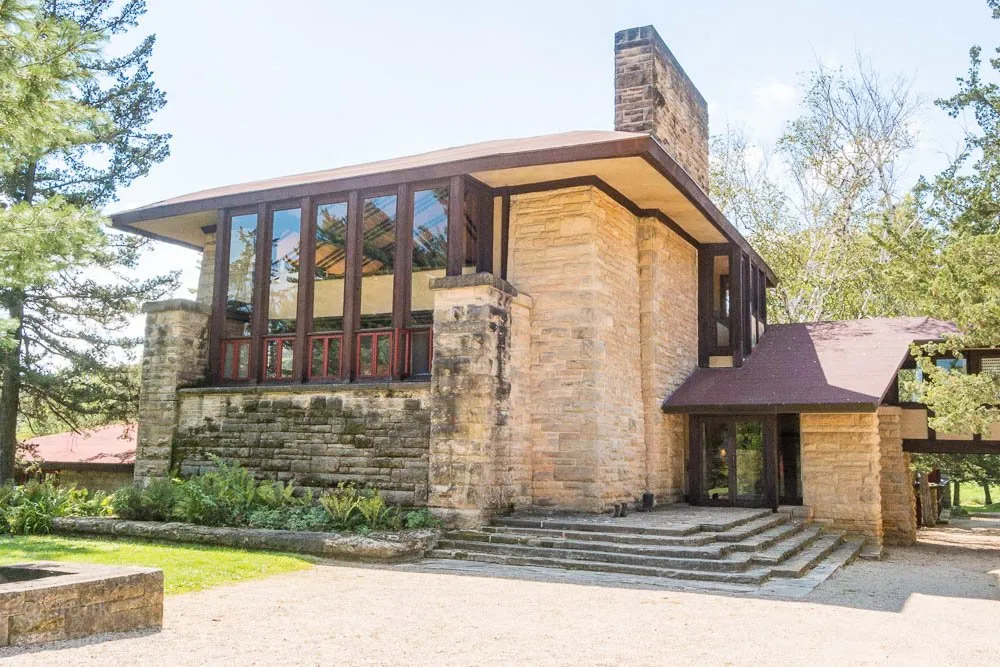
When the Hillside School was built, you didn't park your car. You tied up your horses.
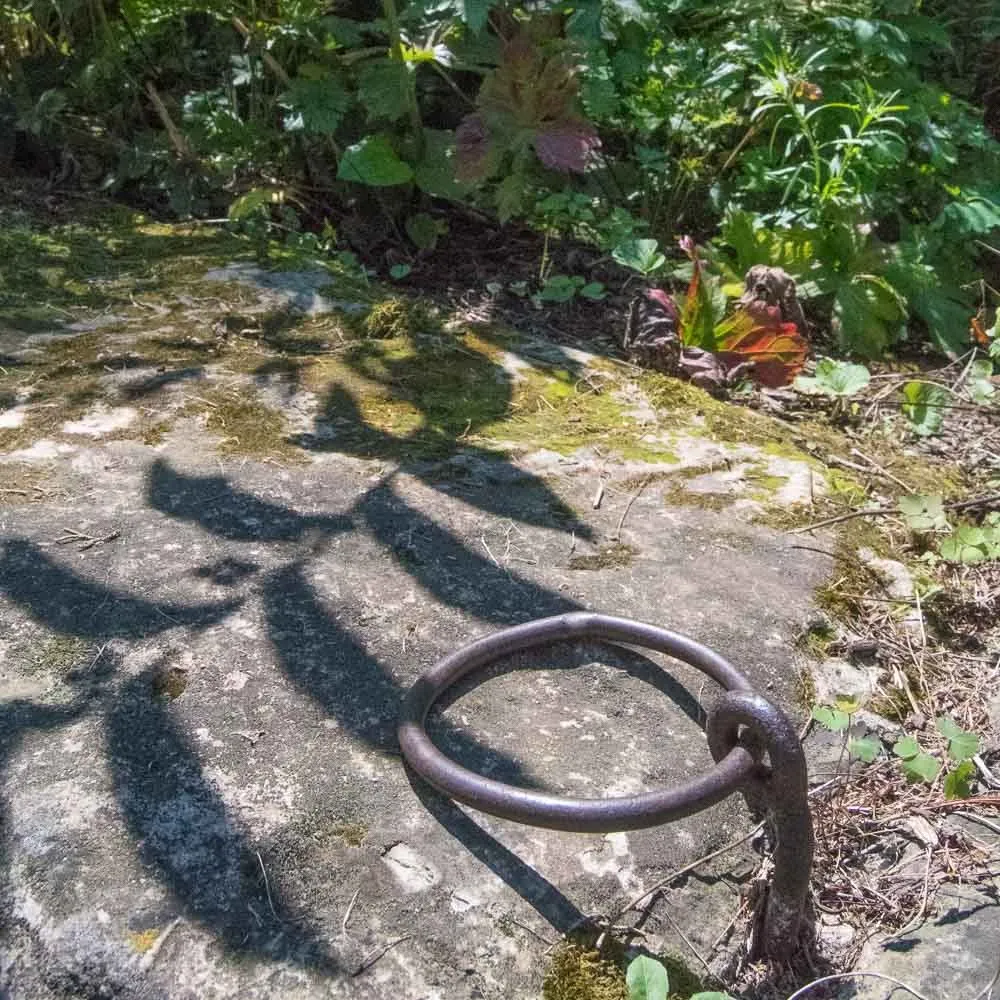
Inside is an open room with windows on two sides and a hearth on another. The inscribed words are from a poem by Thomas Gray called "Elegy Written in a Country Graveyard":
Oft did the harvest to their sickle yield, Their furrow oft the stubborn glebe has broke; How jocund did they drive their team afield! How bowed the woods beneath their sturdy stroke!
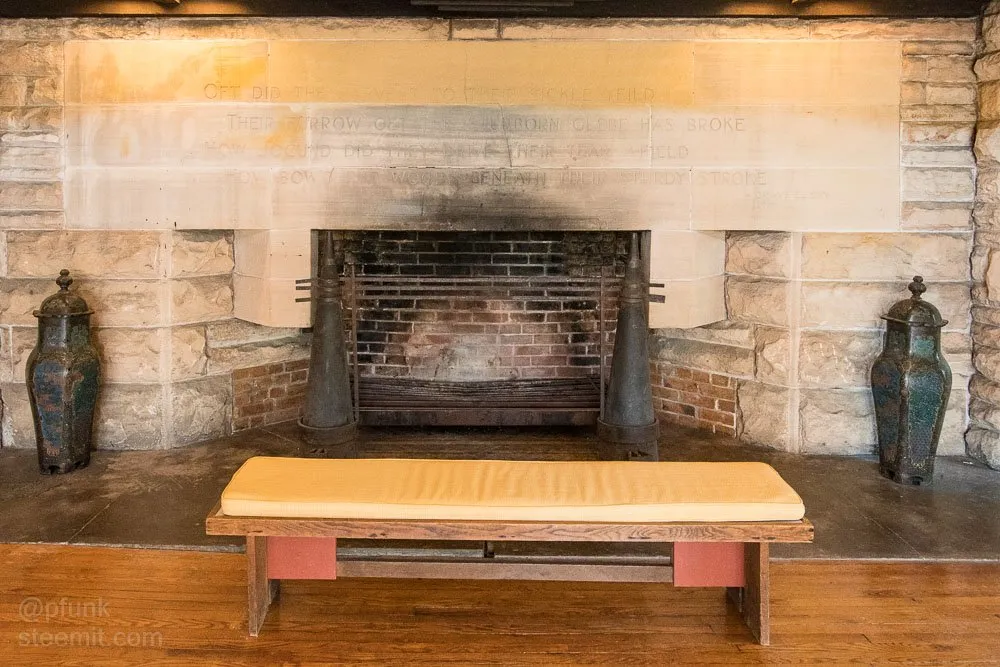
Above the fireplace is a fantastic futuristic design.
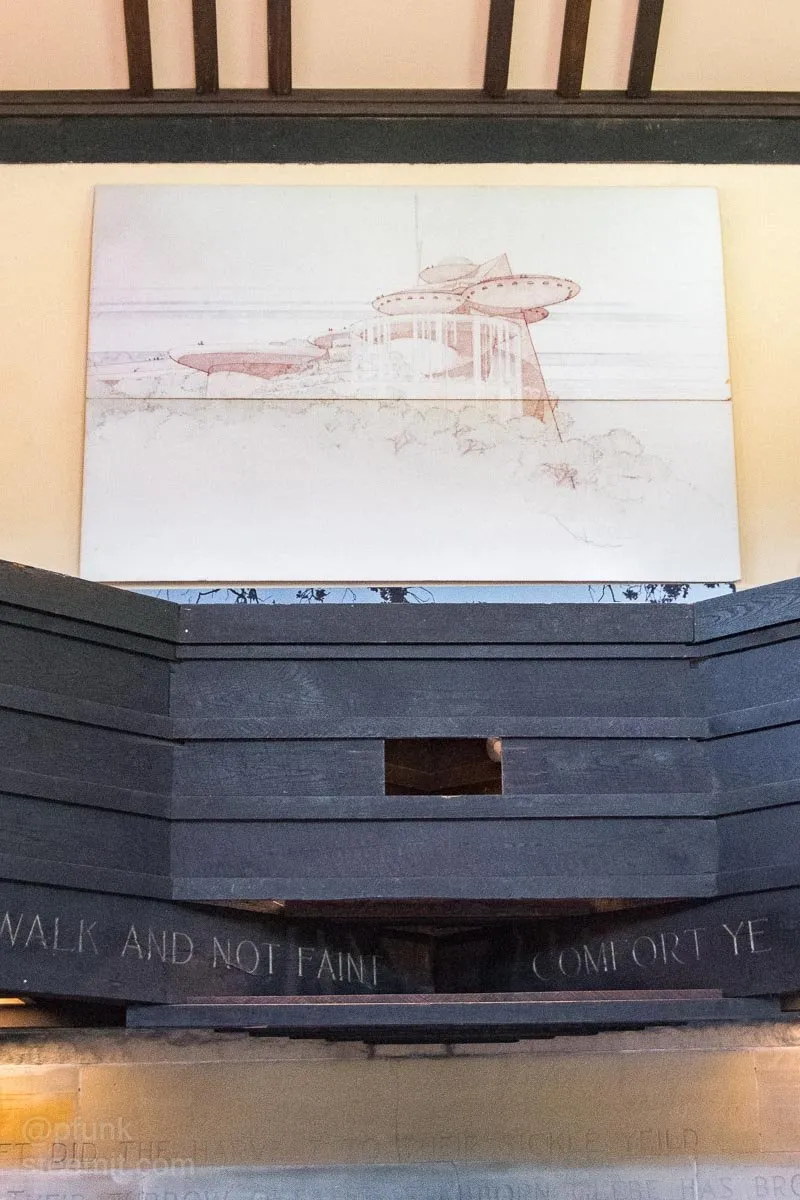
On another side is a balcony overlooking a nicely furnished dining room.
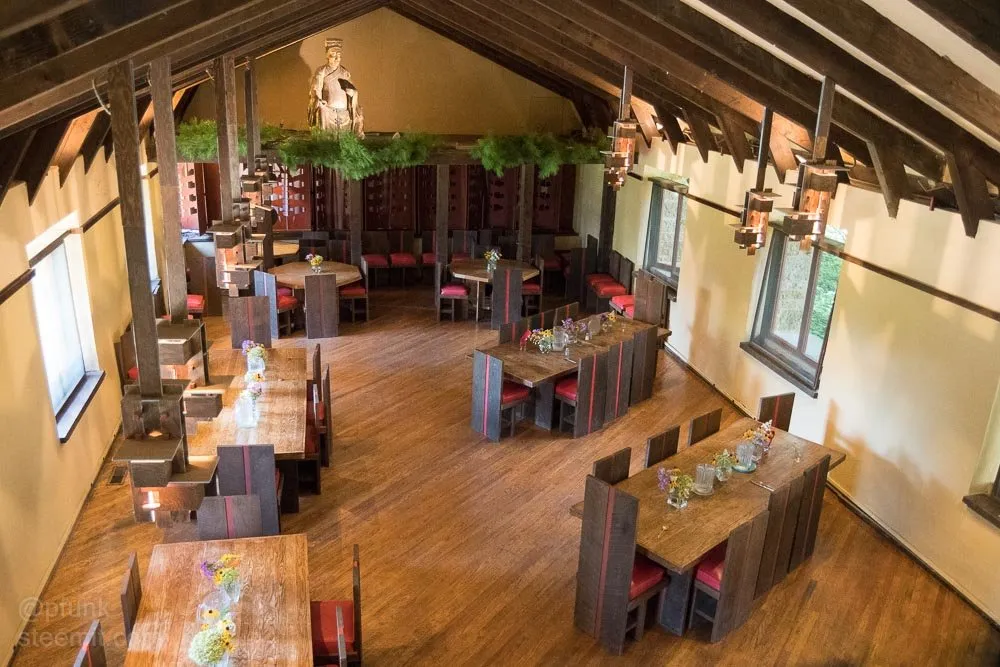
And windows with planters and benches in front of them.
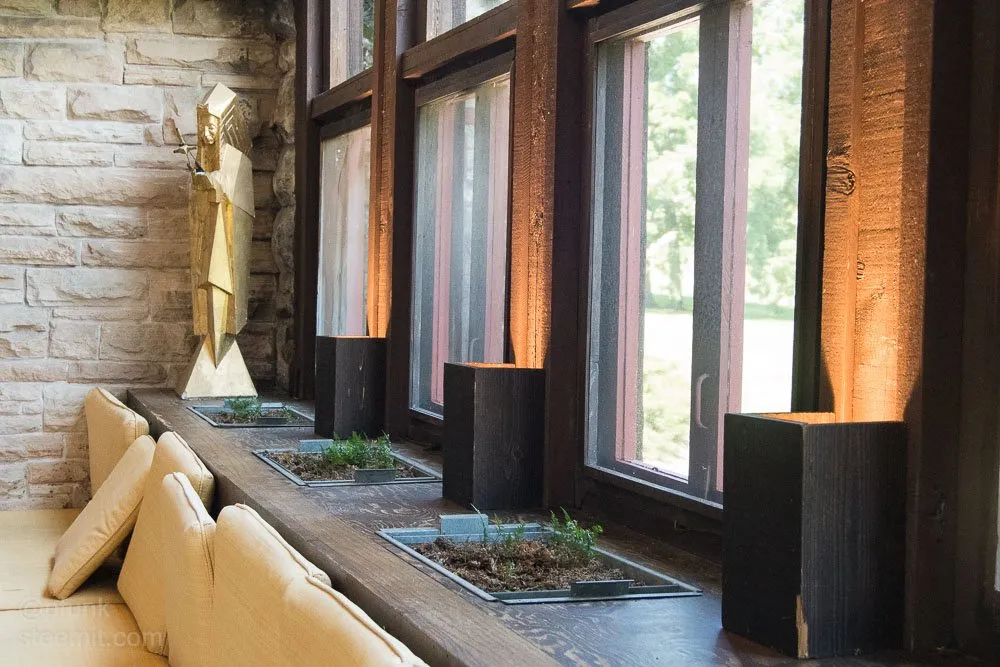
Statues occupy corners.
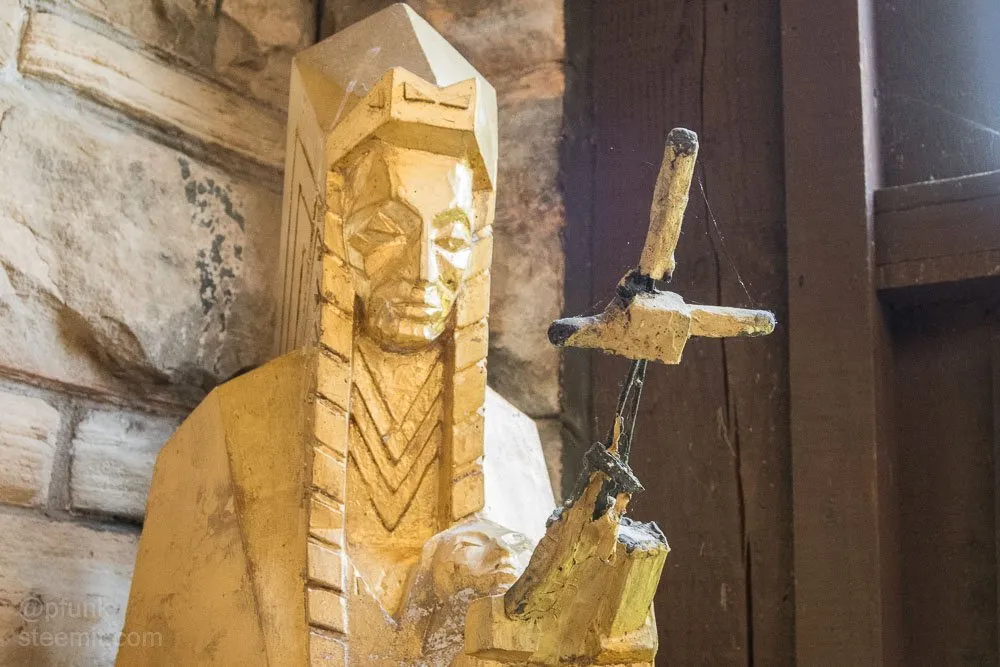
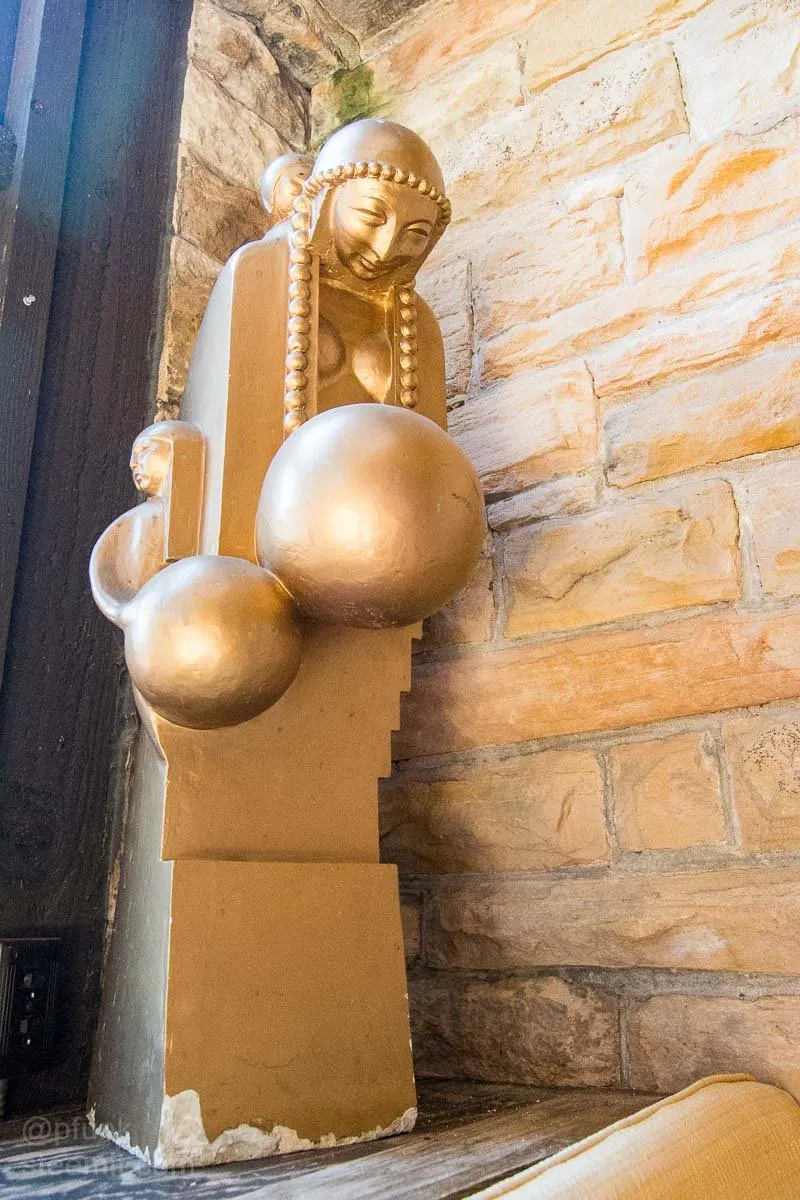
A small skyway was built to connect the school to the architecture studio. You can see the white scale model of a wide skyscraper in the center.
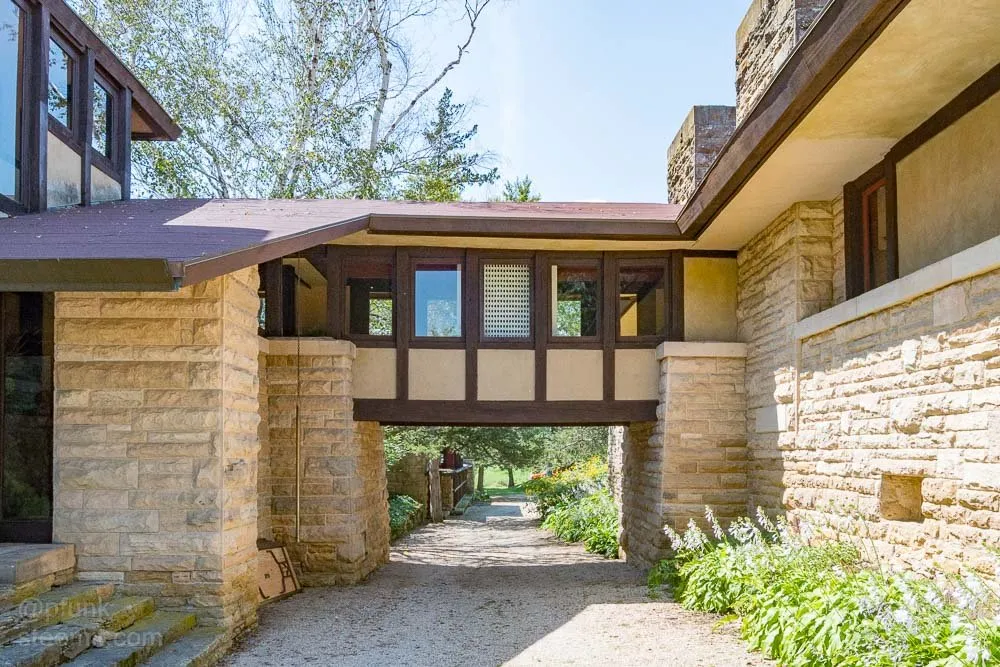
The studio is still a work space for architectural students. While you are allowed to look, photographs aren't allowed in that part. Just past it is a small room with several artifacts. I don't remember the original purpose of it, but it had an architectural feature meant to resemble a boat. It also shows the vaulted ceilings with skylights, also above the studio.
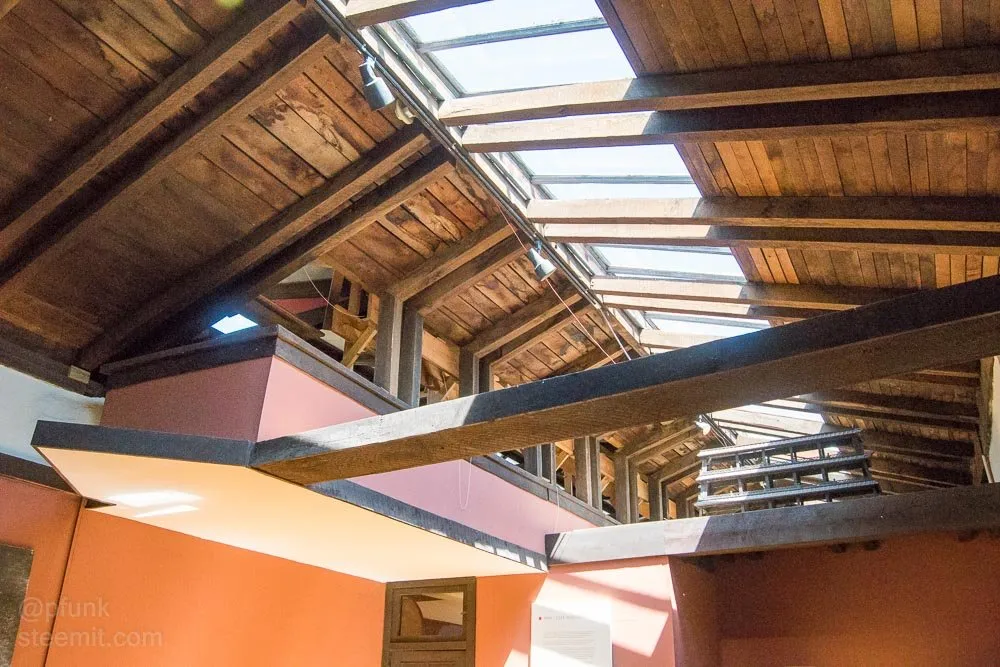
Some cards showcasing print and typeface design.
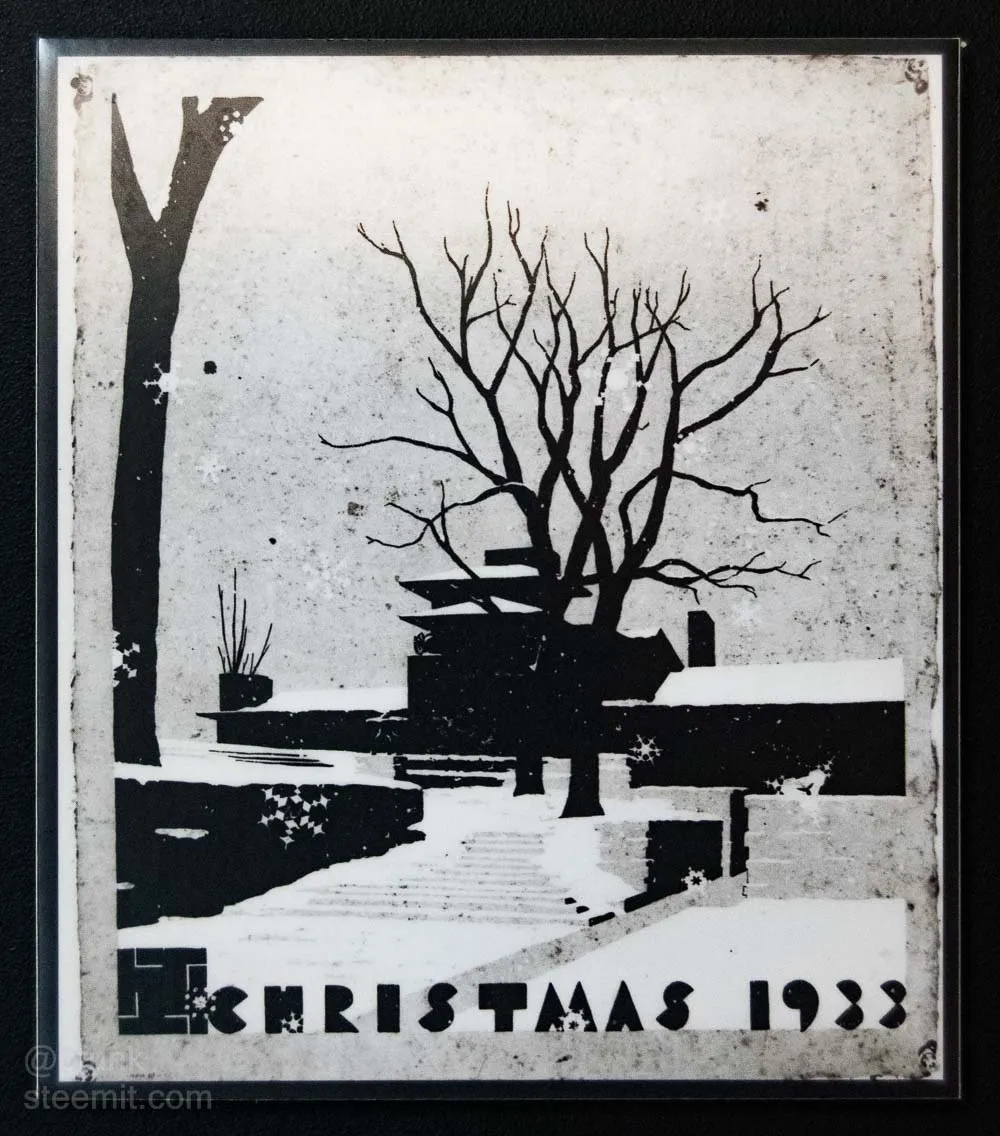
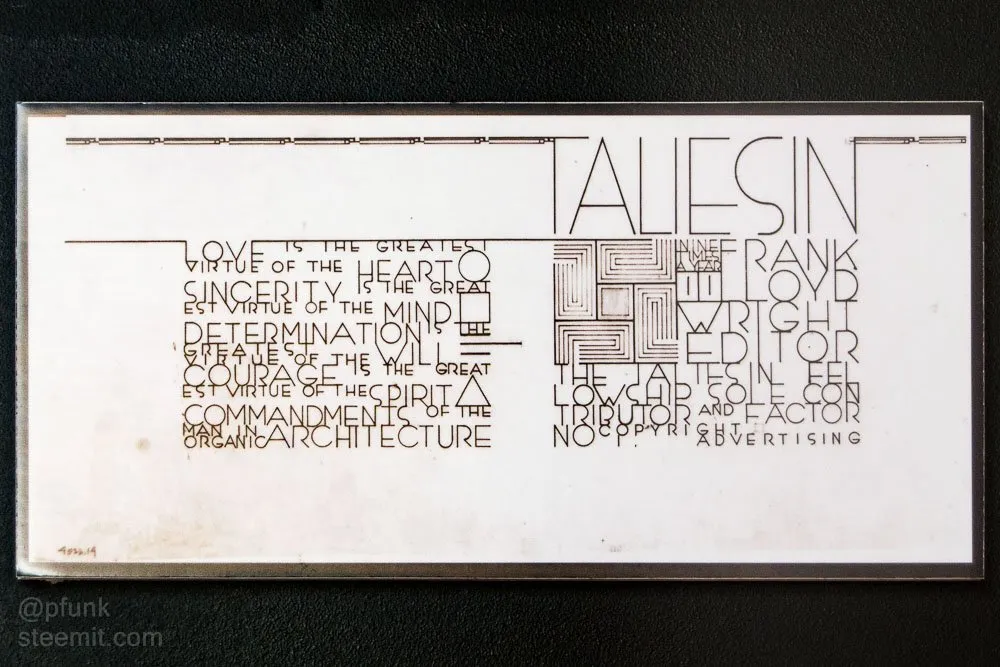
A scale model of an ambitious design for what eventually became a scaled-down Monona Terrace in Madison, WI.

Theater
Heading outside to the theater building, a detail of a large planting pot caught my attention. FLLW liked and studied Asian cultural aesthetics a lot.
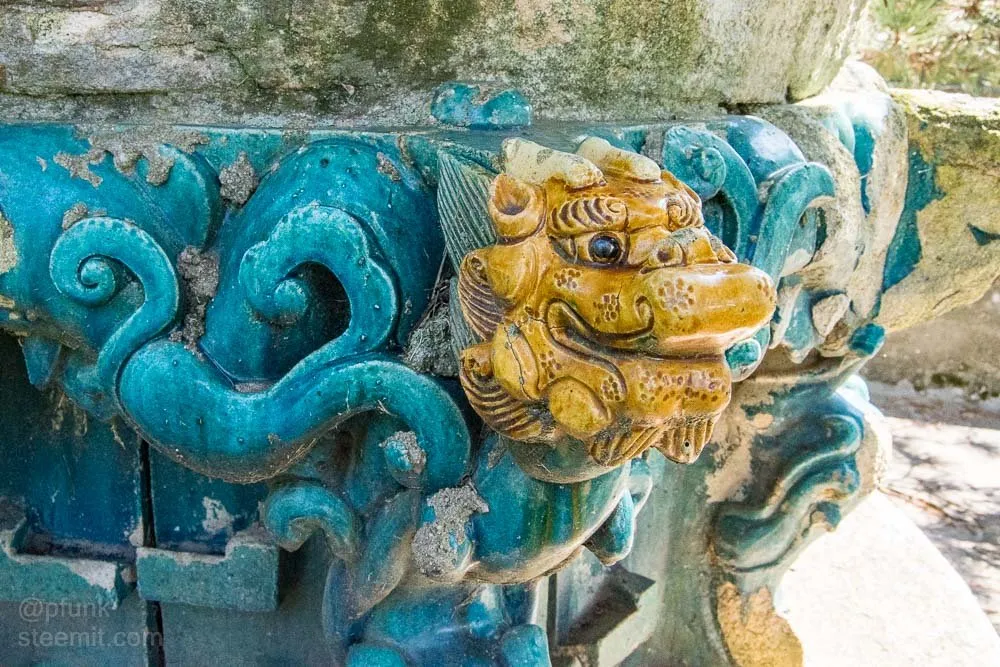
Frank designed this windmill, called Romeo and Juliet. Romeo is meant to be the taller diamond-shaped half, with Juliet being the octagon.
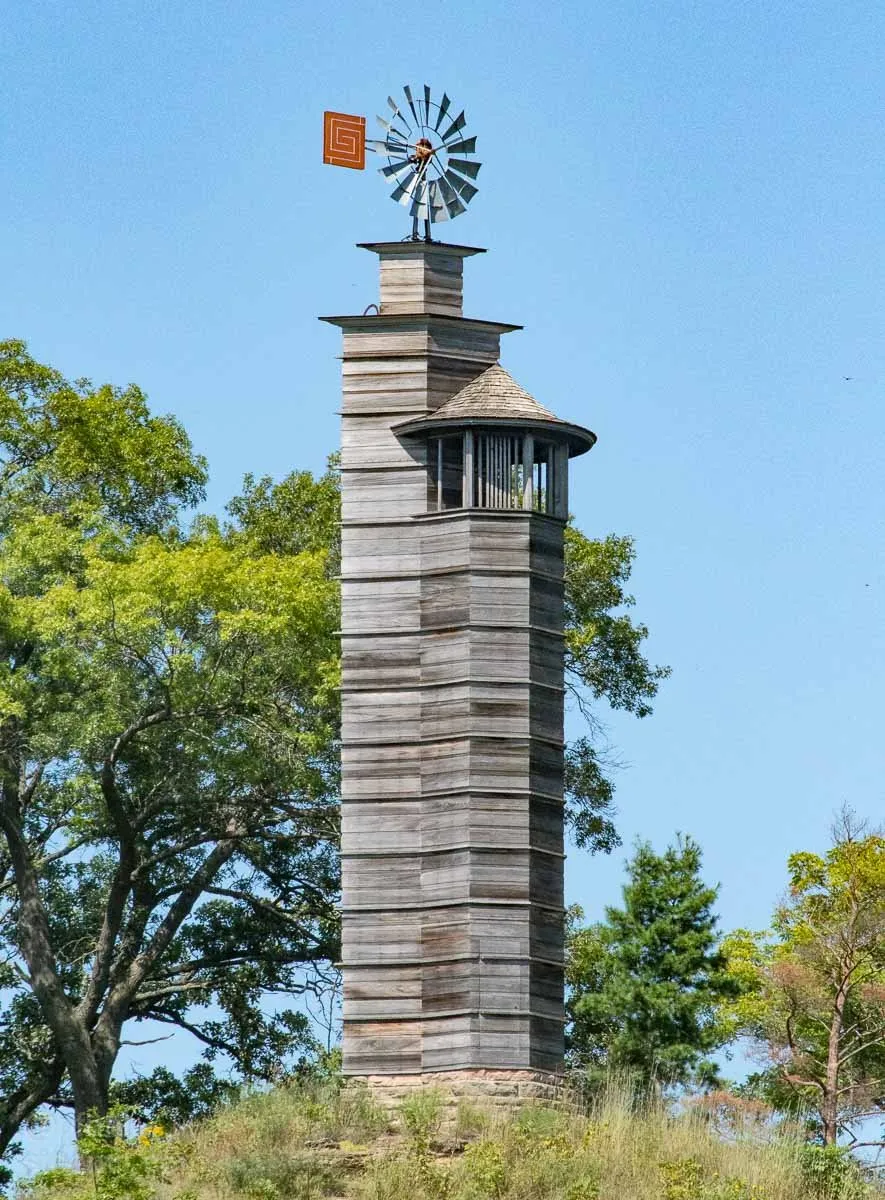
In the theater.
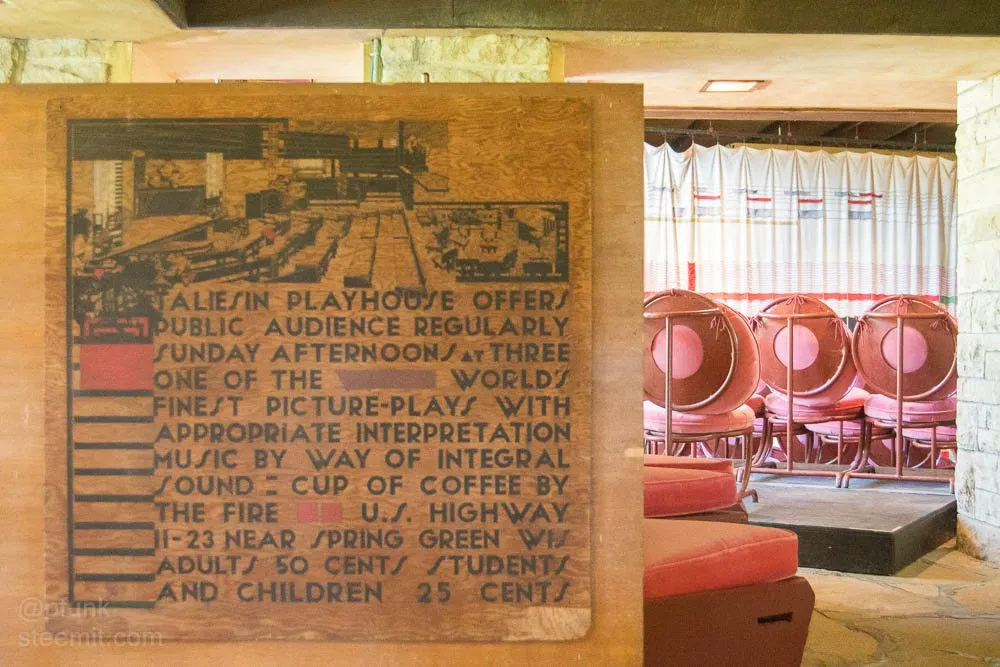
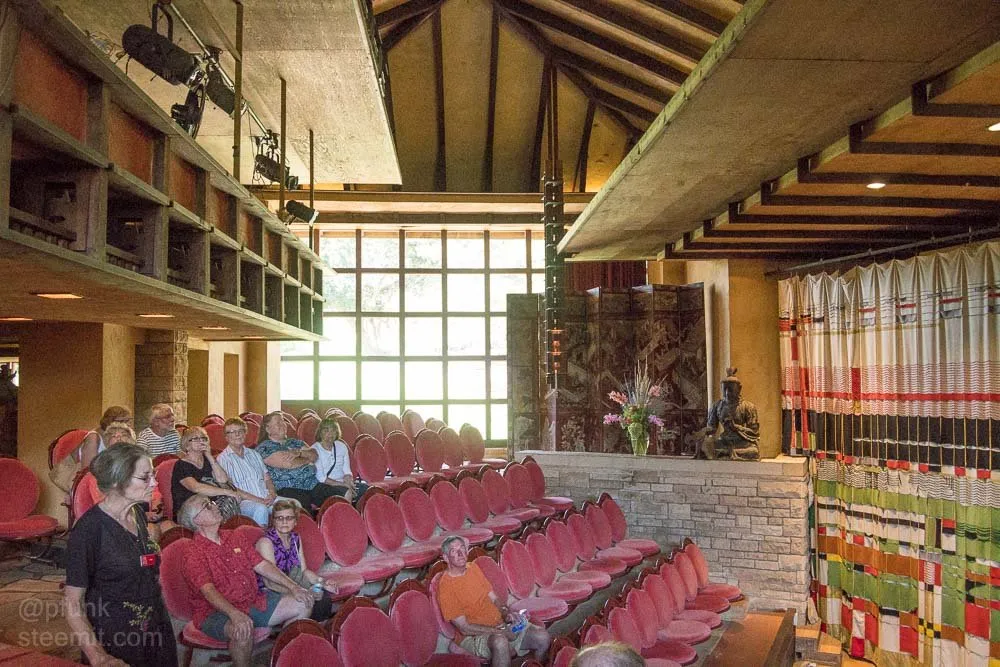
Just the curtain is a work of art, and had a lot of thought and design put into it. It is an abstract representation of the Taliesin estate surrounding it. The black bar is the Wisconsin River.
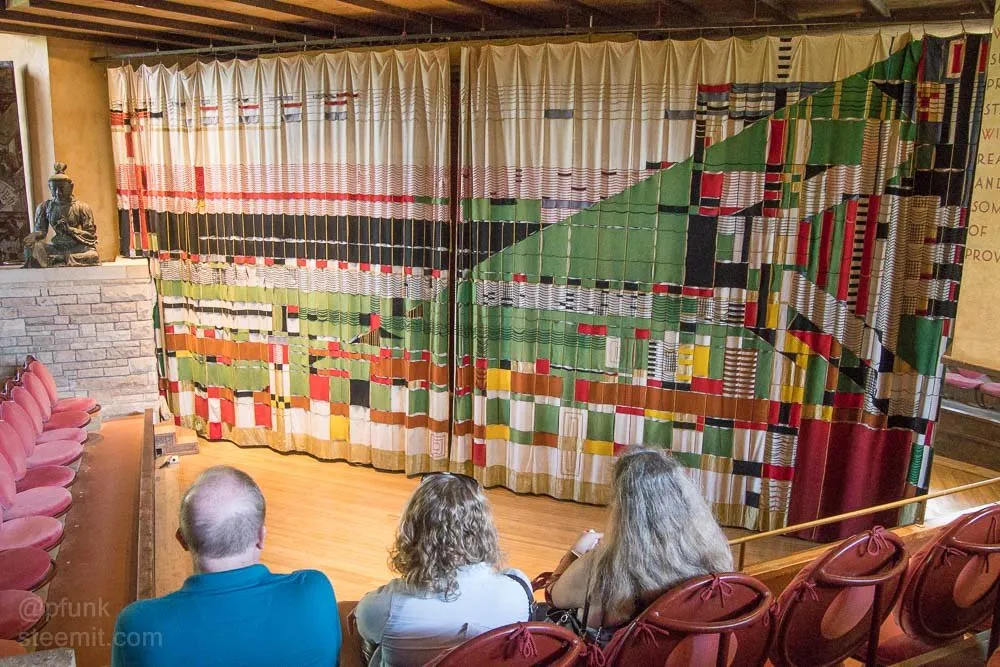
Part of "Song of the Open Road" by Walt Whitman is painted onto the right wall.
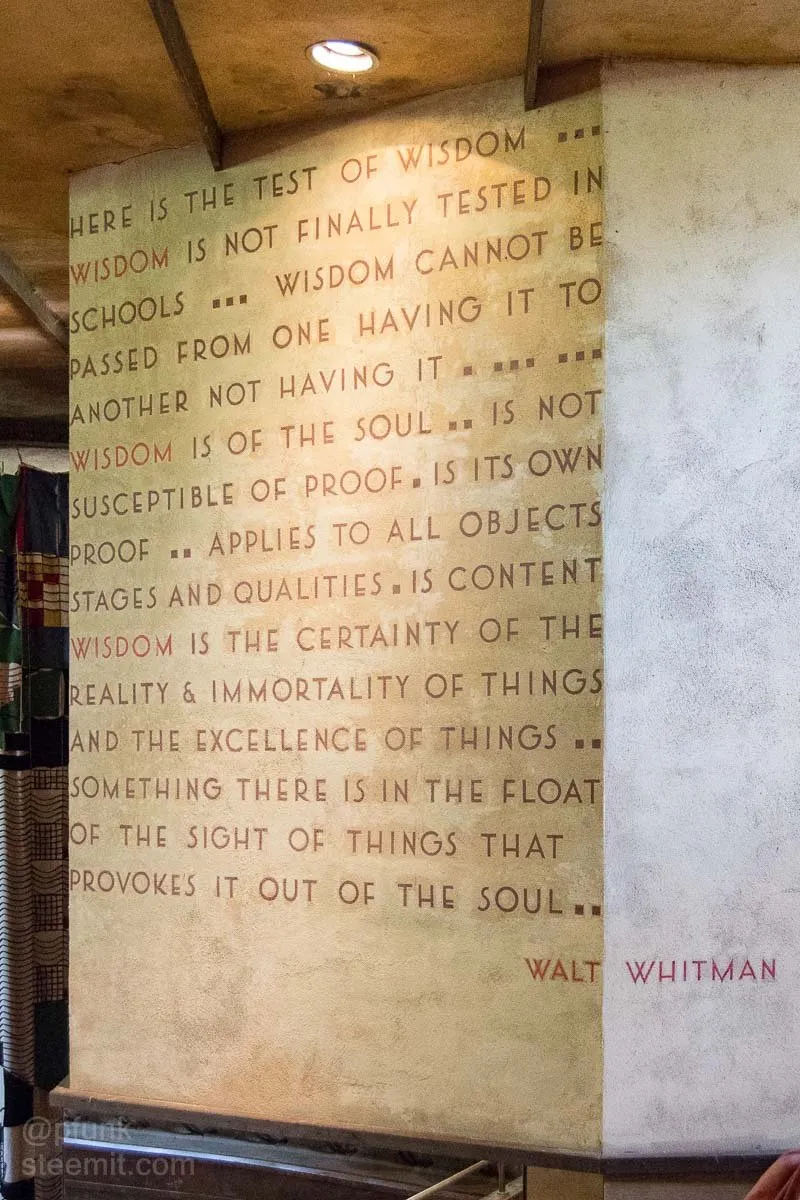
This prairie style vertical chandelier was probably the largest. Also real easy to bump into if you were climbing to or from the nosebleed seats!
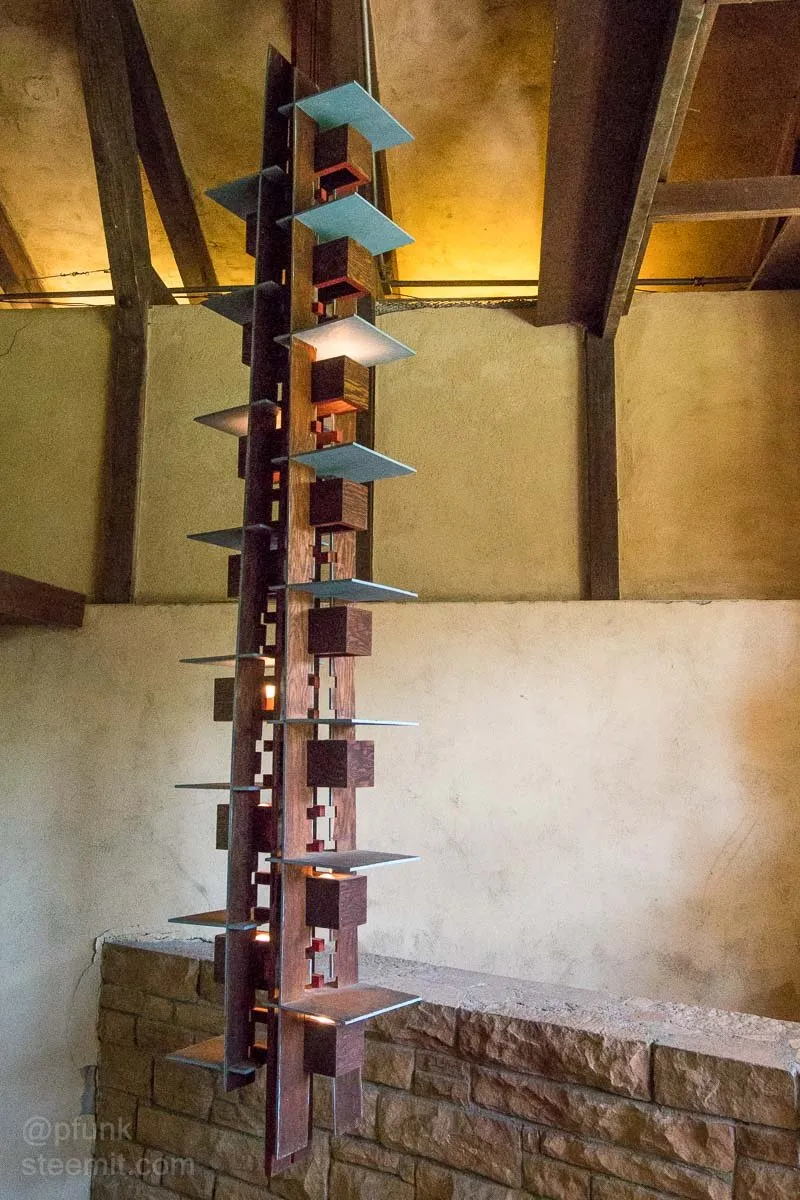
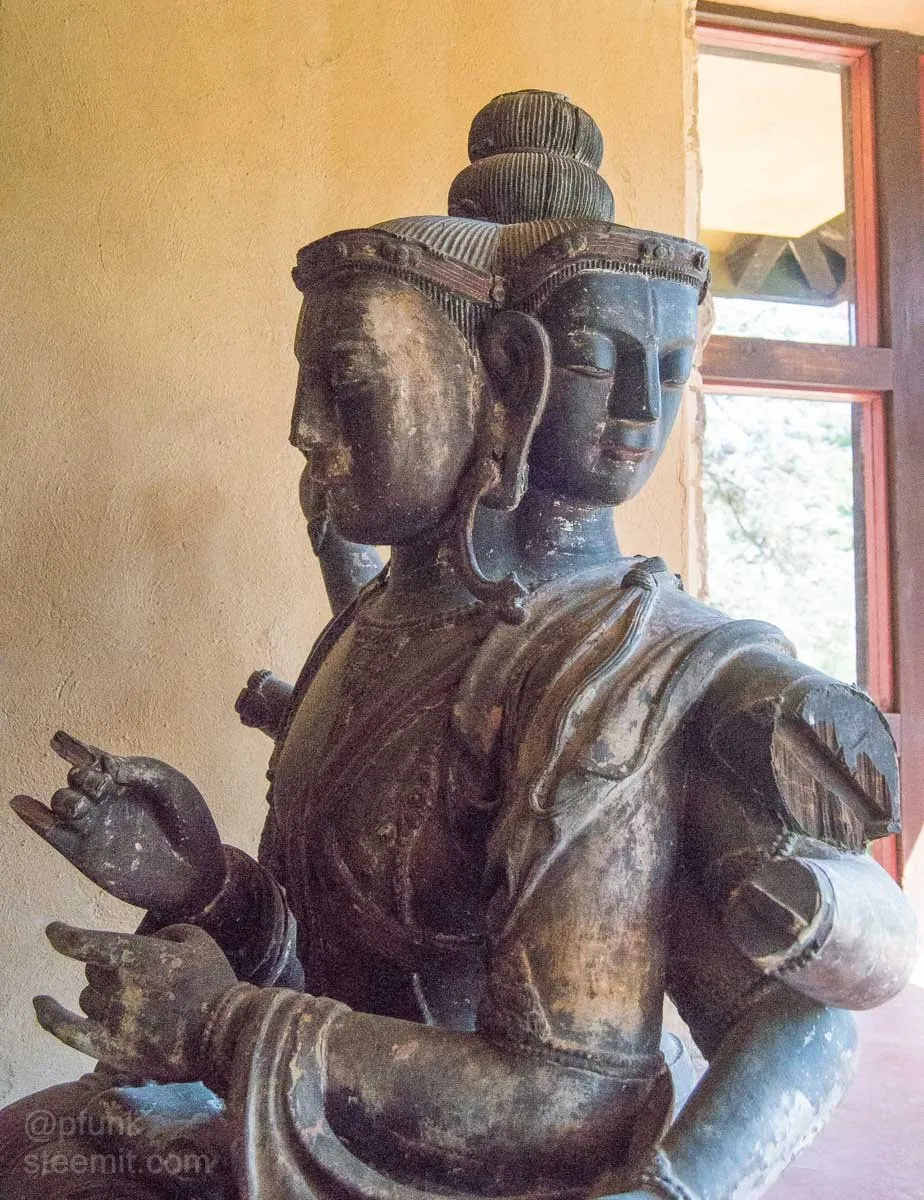
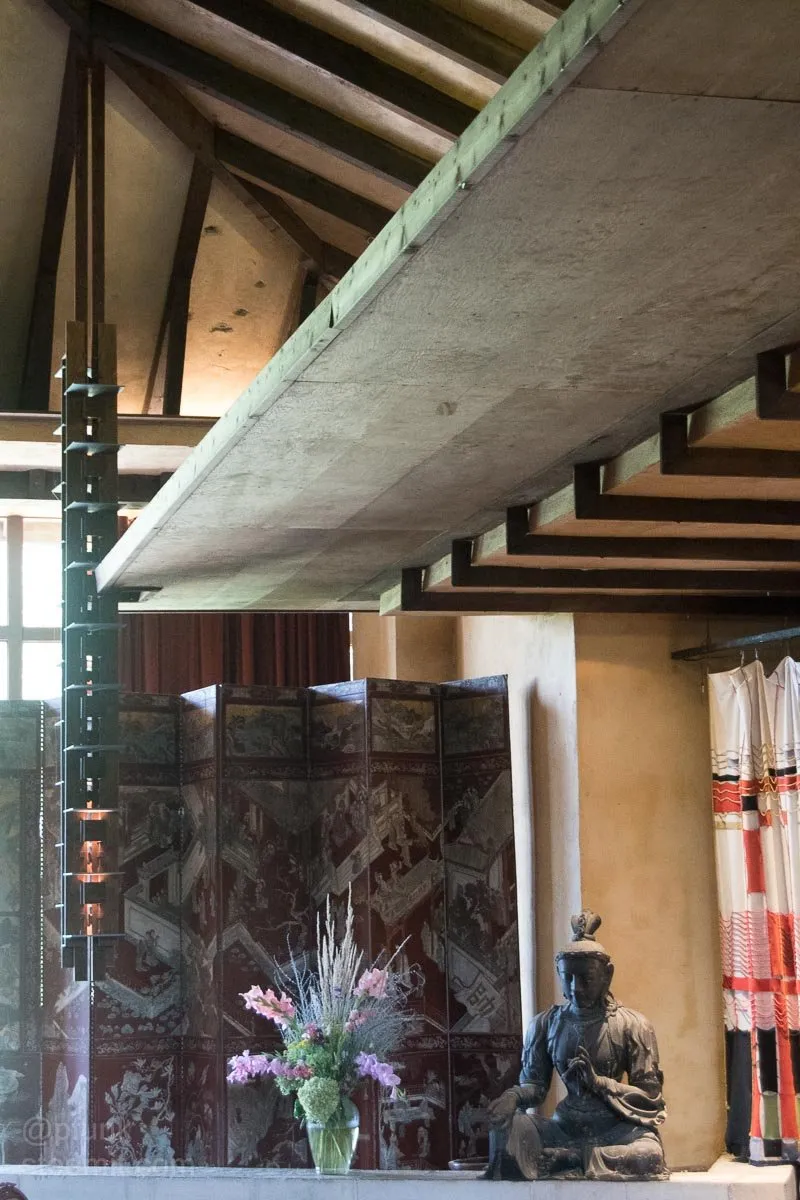
Taliesin
After leaving the theater, you hop back on the bus to visit the Taliesin home. Here is the balcony side of it, shot from the bus.
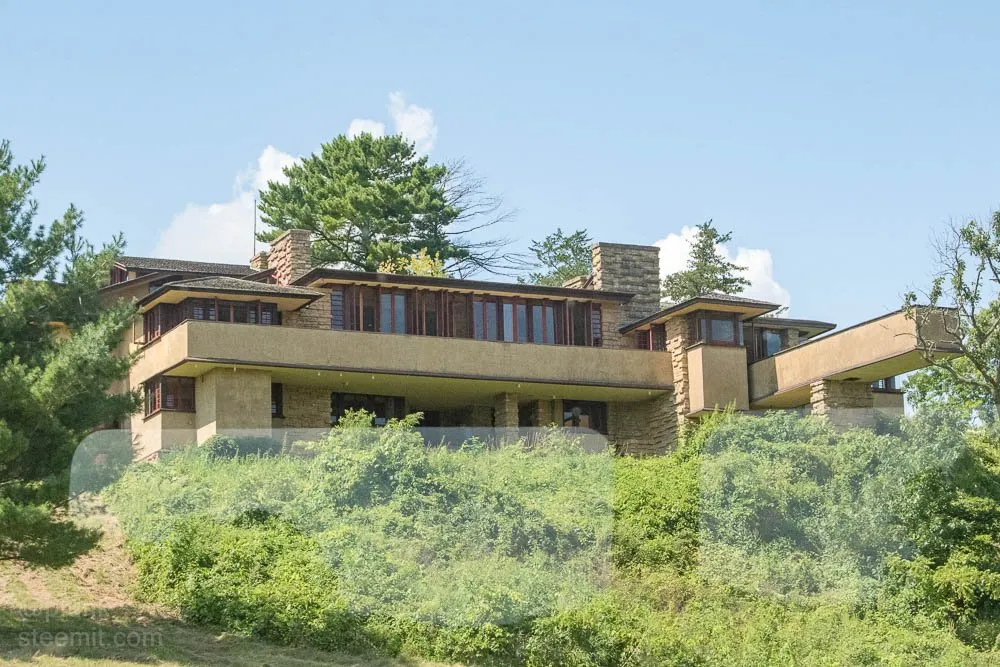
Going around the backside of it, two Asian protector statues stand guard on both ends of an overlook and driveway, in front of the garages.
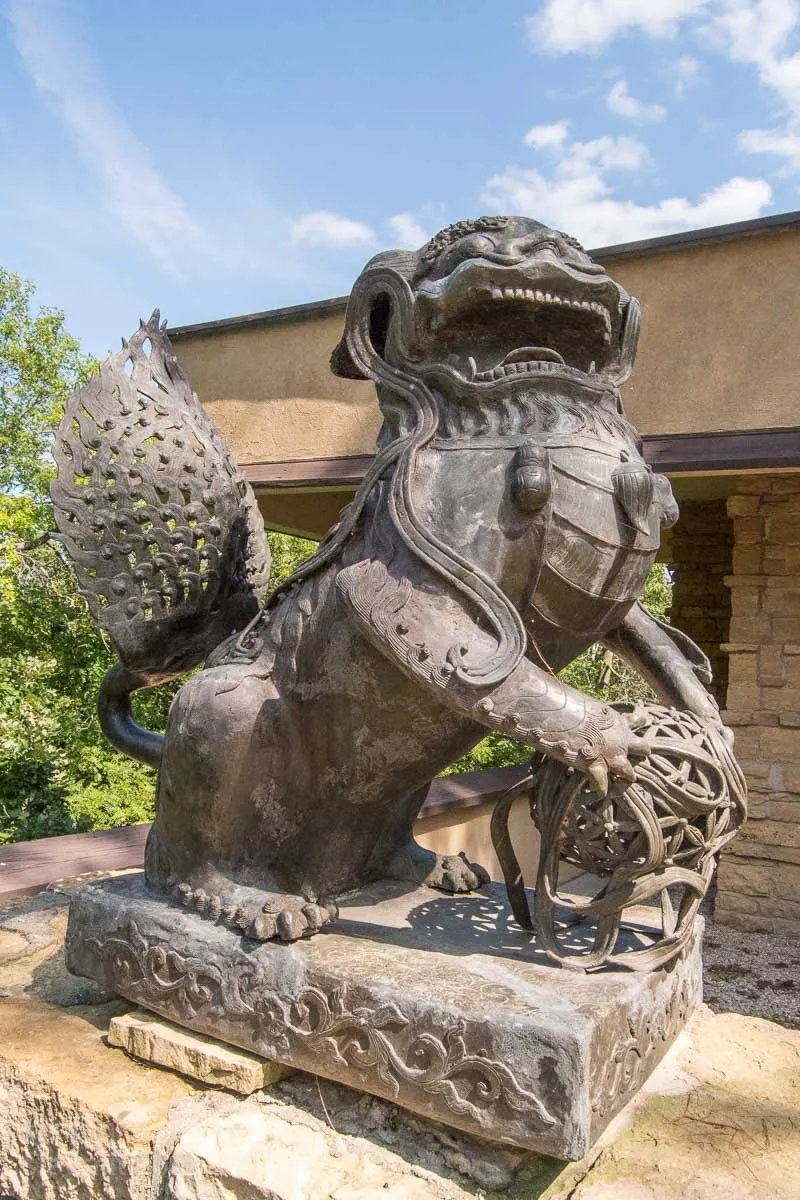
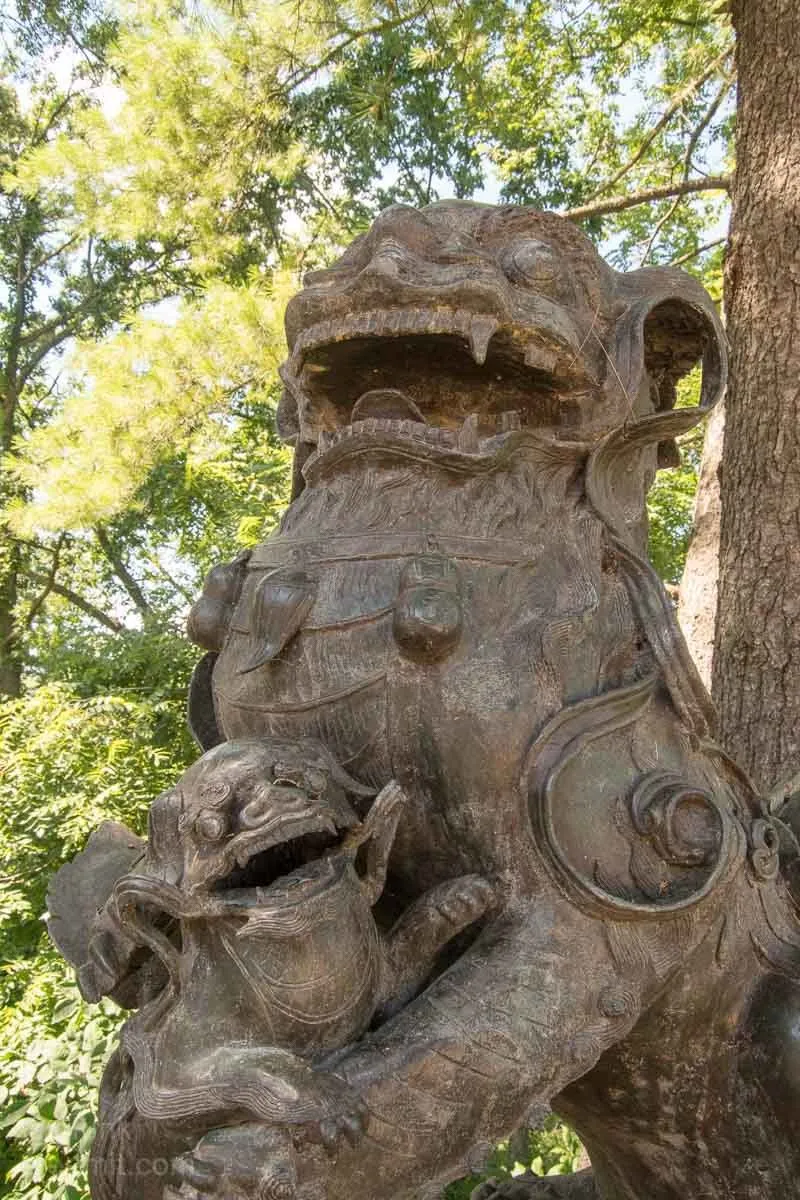
I couldn't tell if it was built this way or slowly tipped over time, but it was puzzling enough that I took a photo.
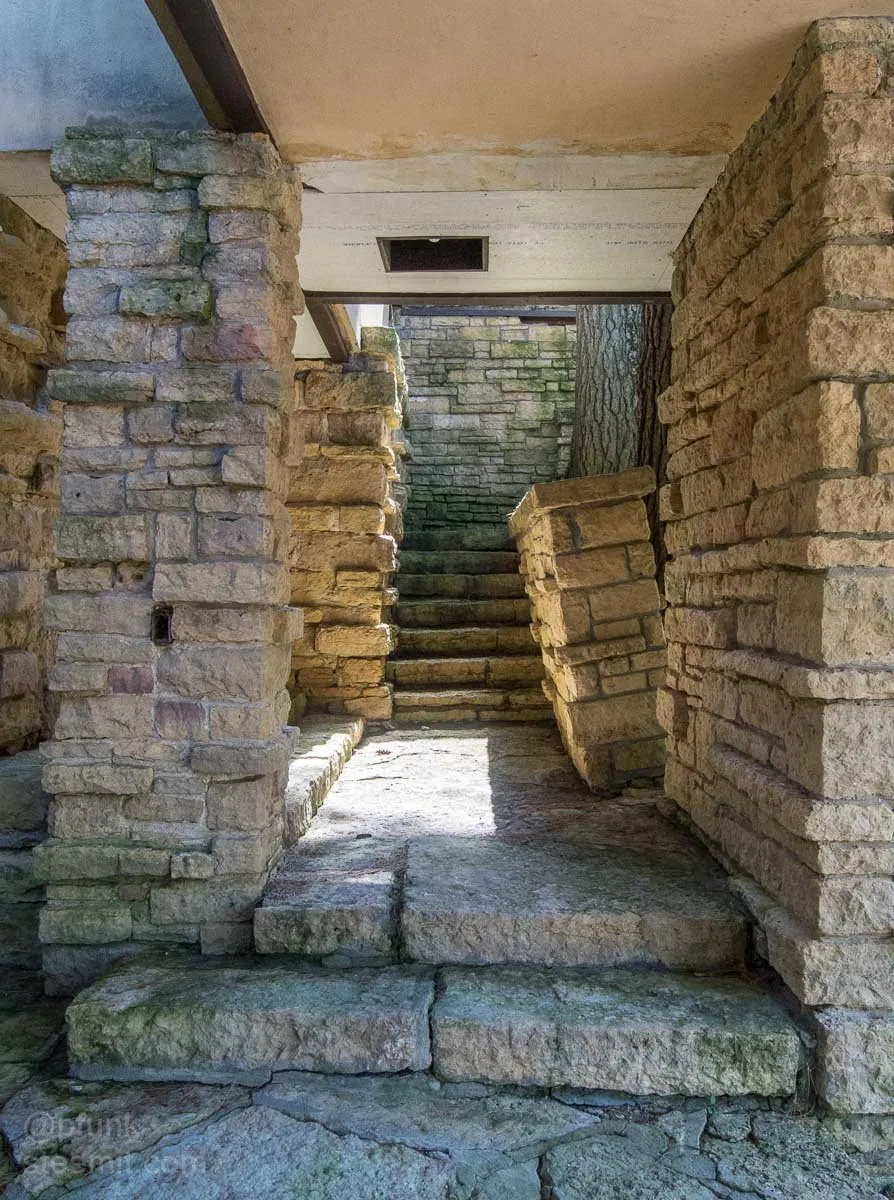
This dragon on a pot grabbed my attention.
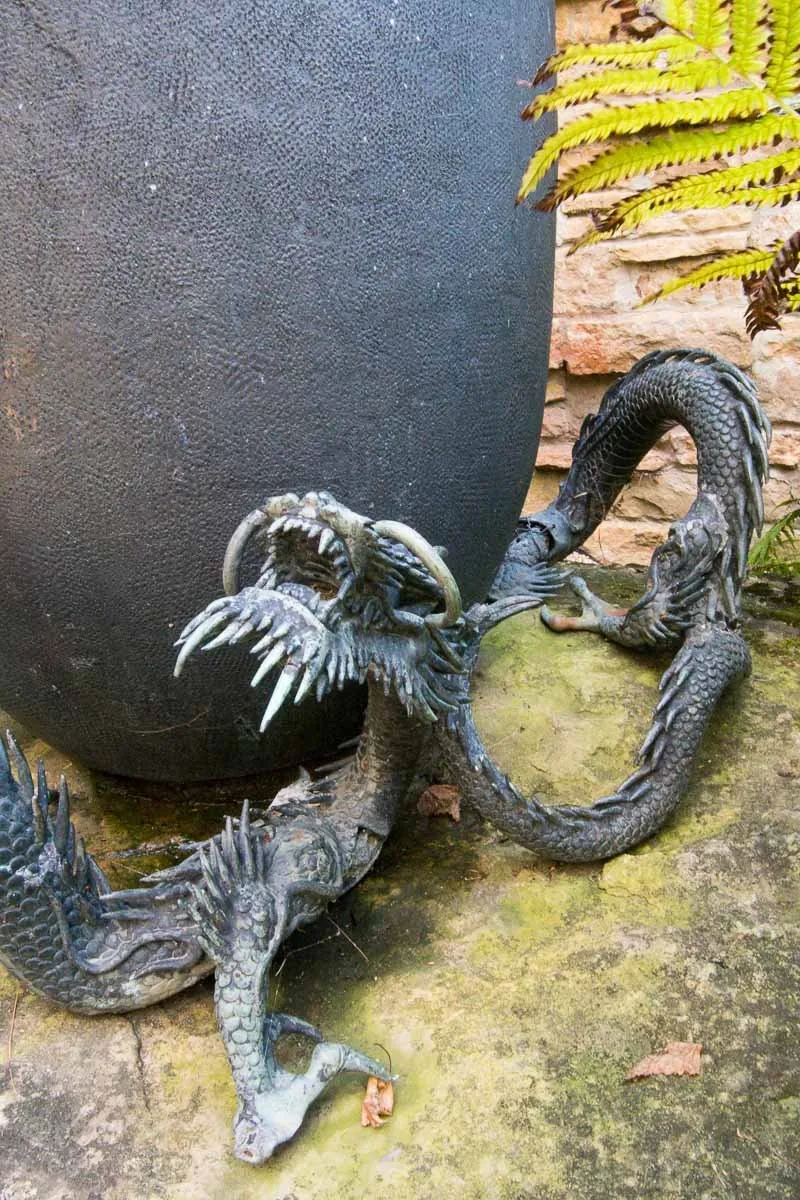
Frank's office
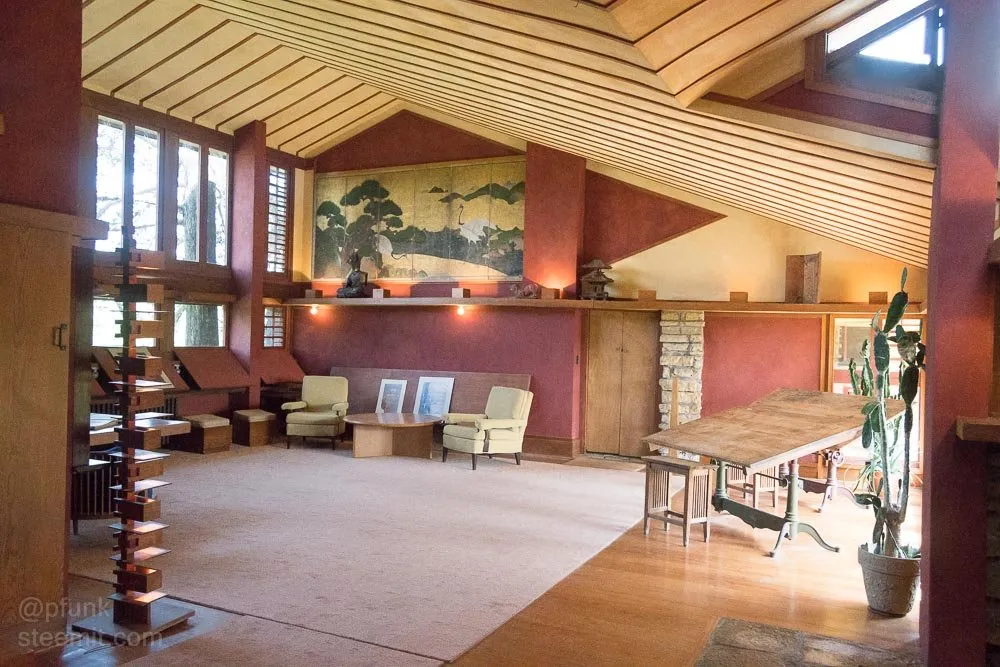
His chair at his office desk.
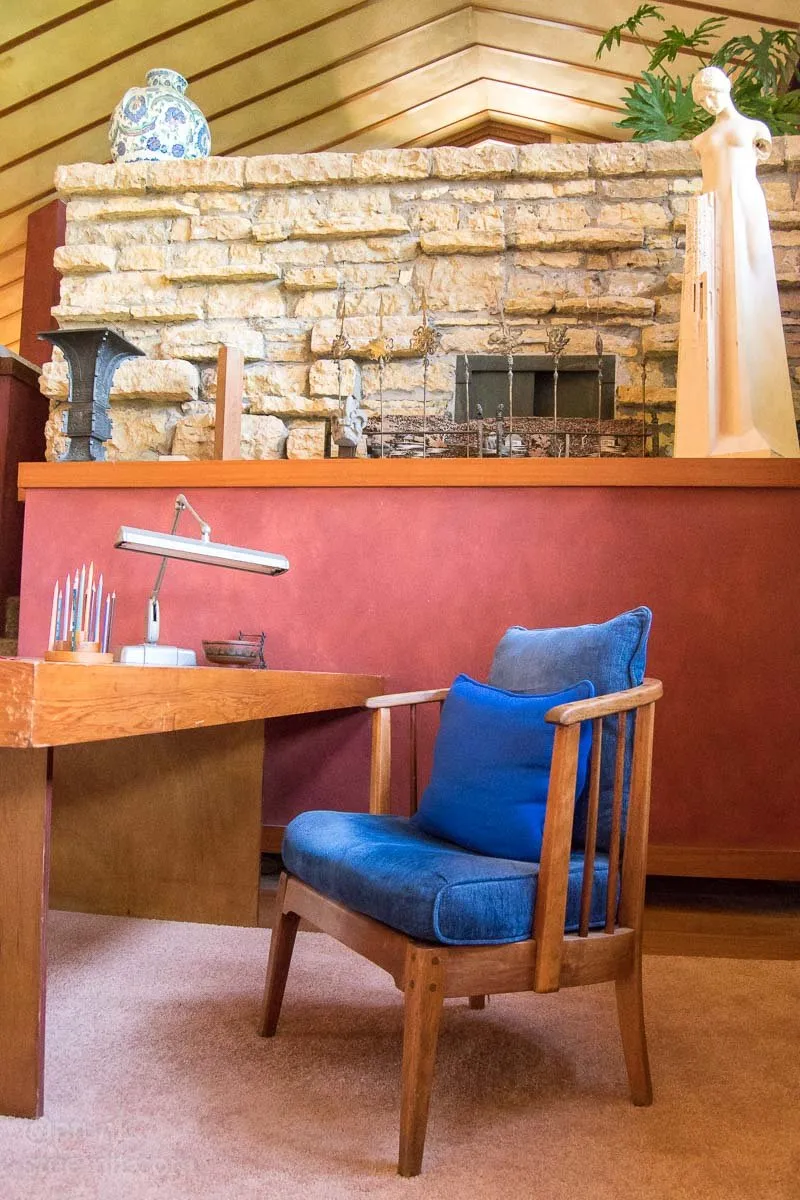
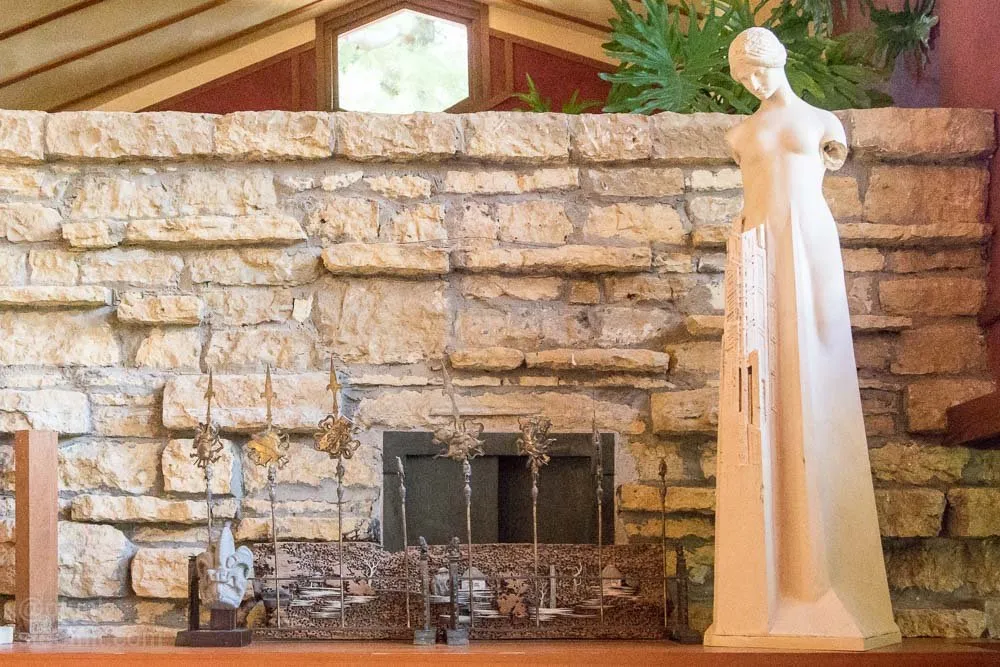
Displayed near his desk is a sketch he made as a logo for the town of Spring Green, where Taliesin is.
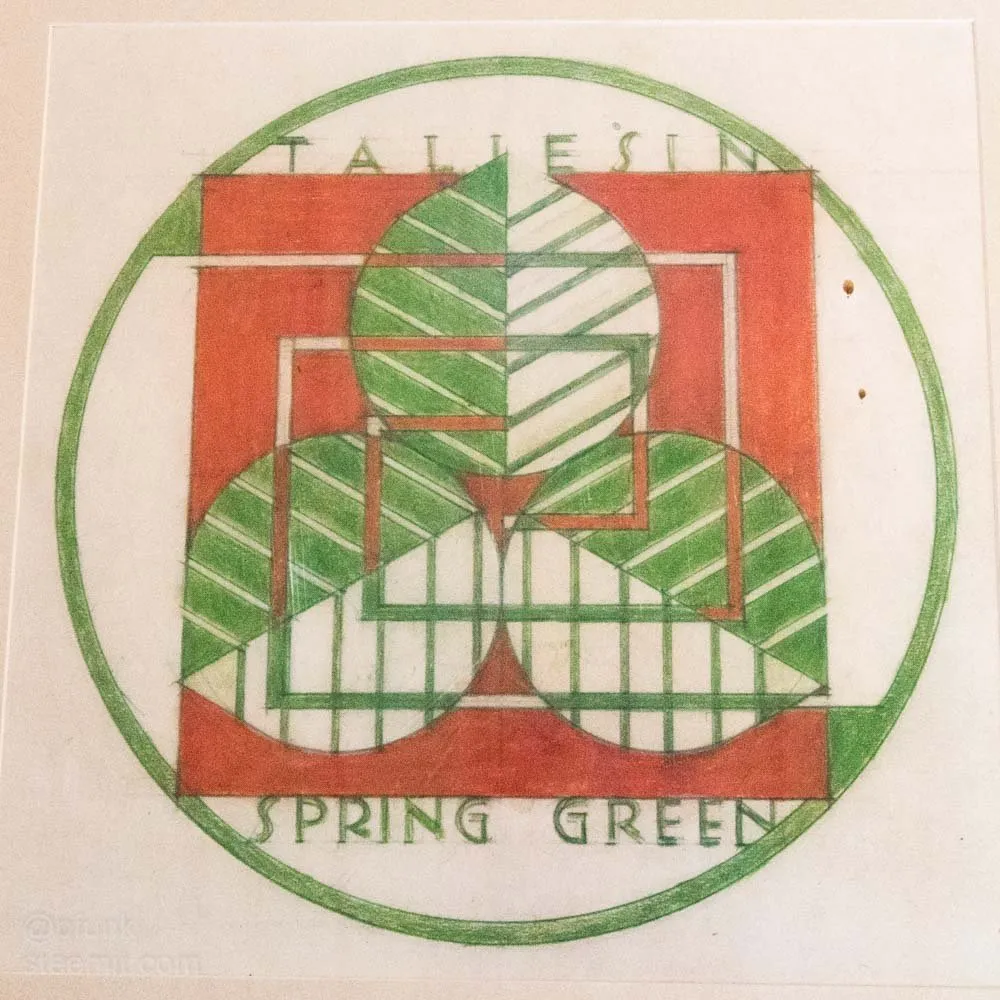
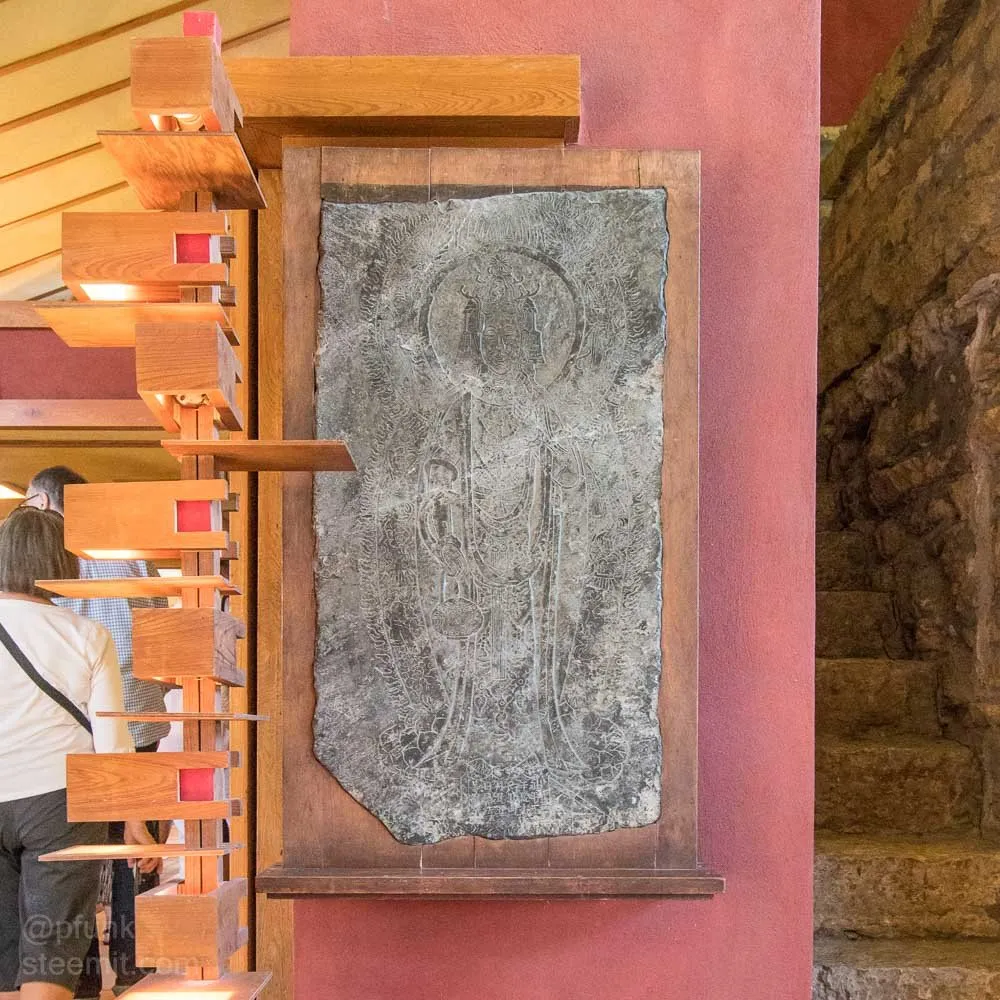
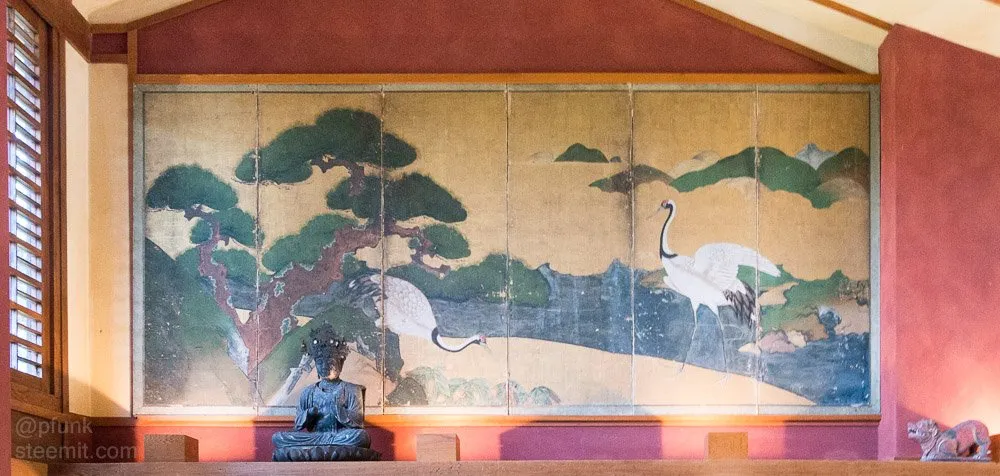
Above the hearth is a portrait of his mother.
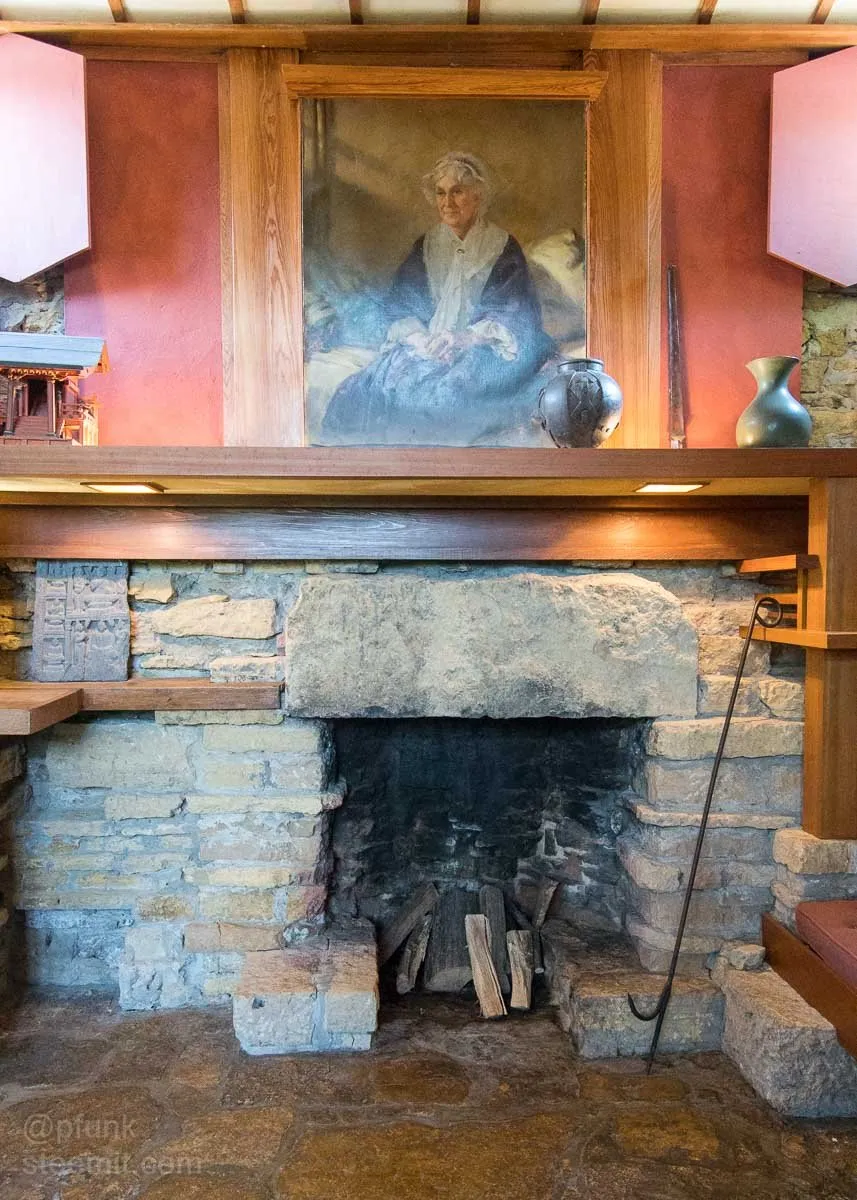
Where the magic happened.
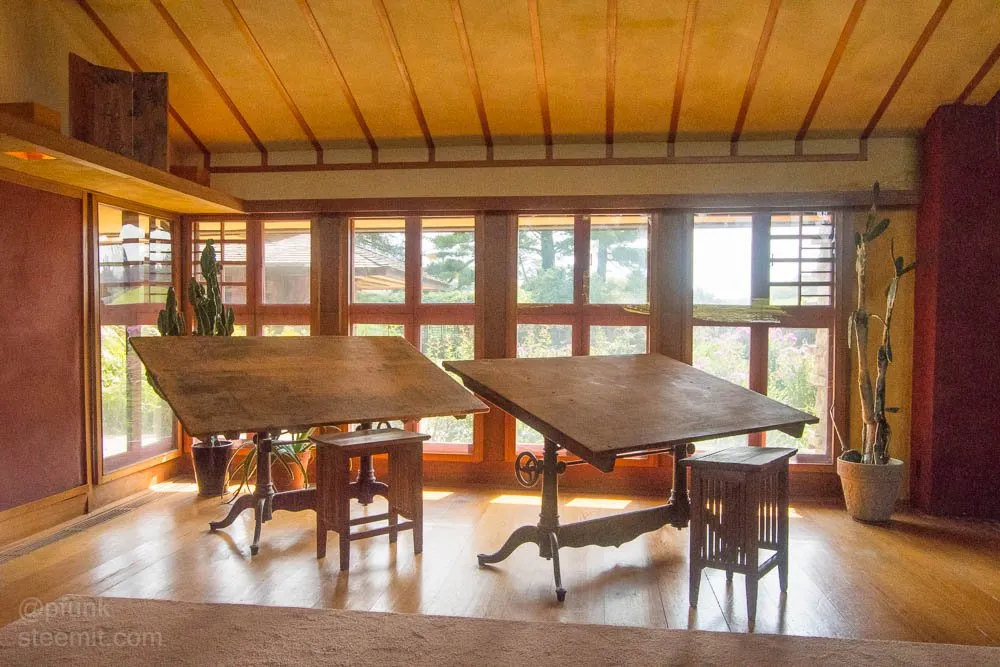
His drafting tables are situated right next to the large windows that overlook the magnificent garden outside.
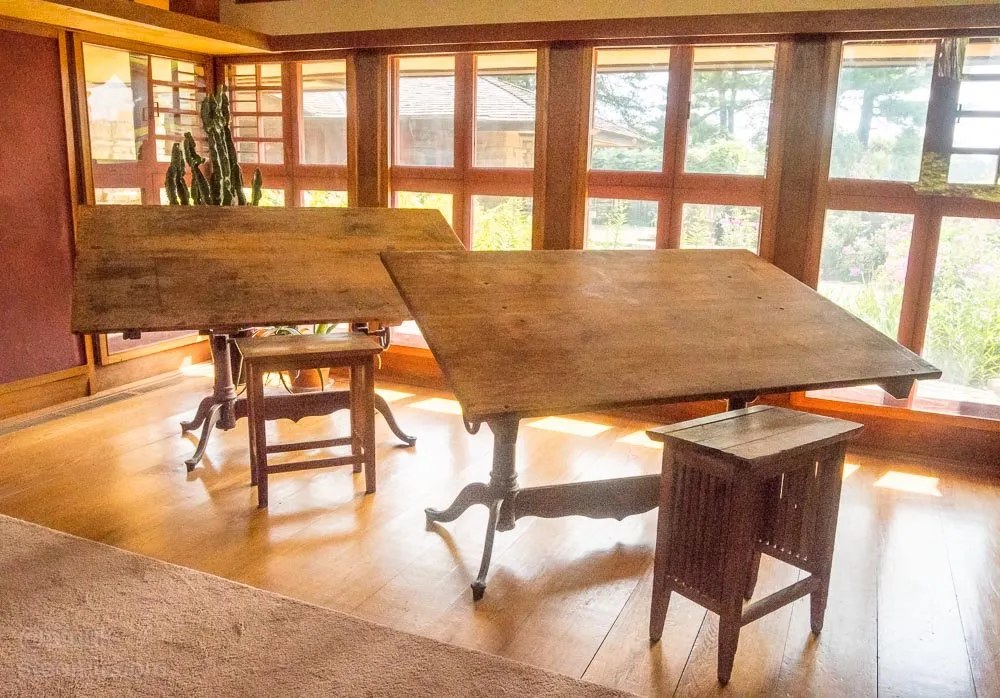
Behind his office is a long and narrow reading room and shelf area. Towards the back is another fireplace.
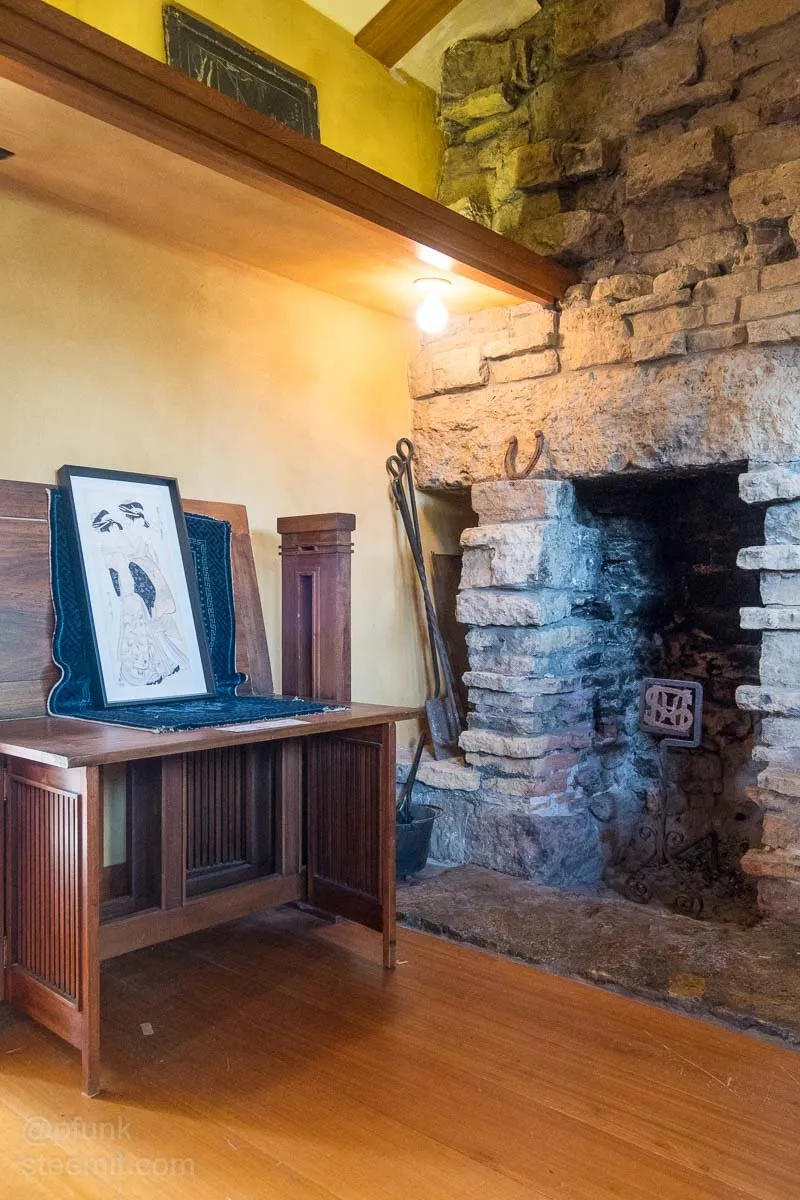
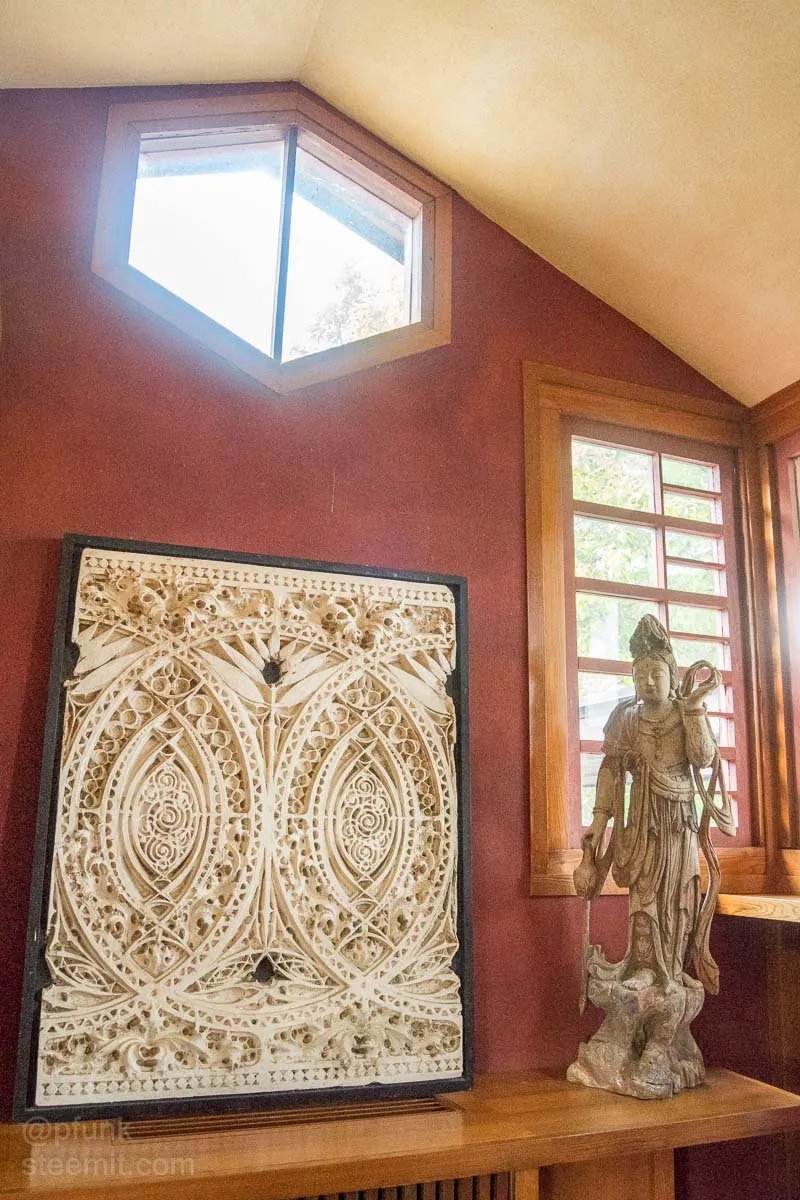
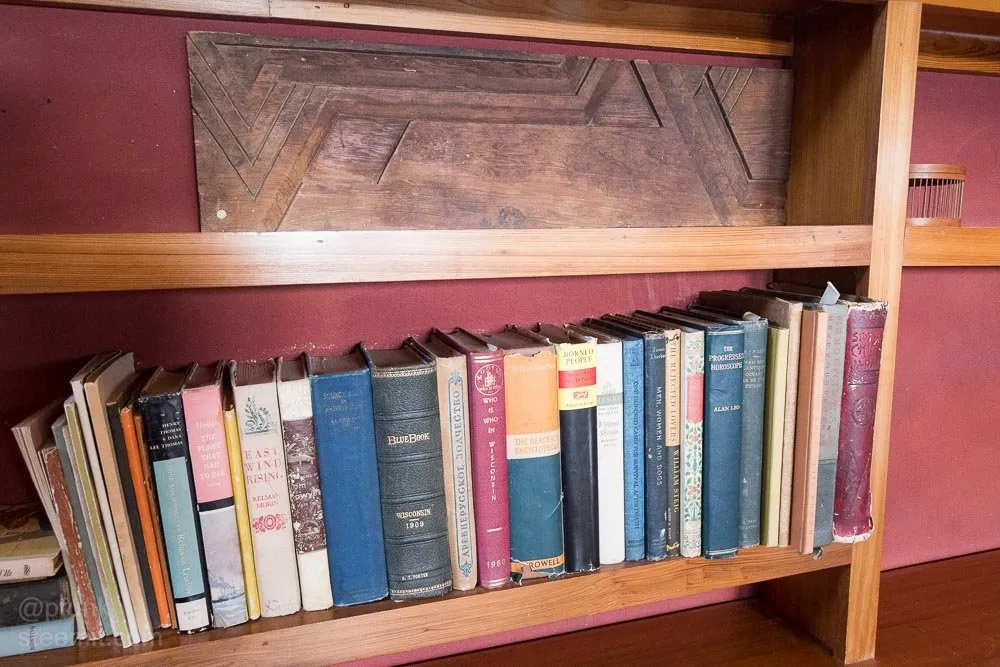
A large and hefty-looking safe.
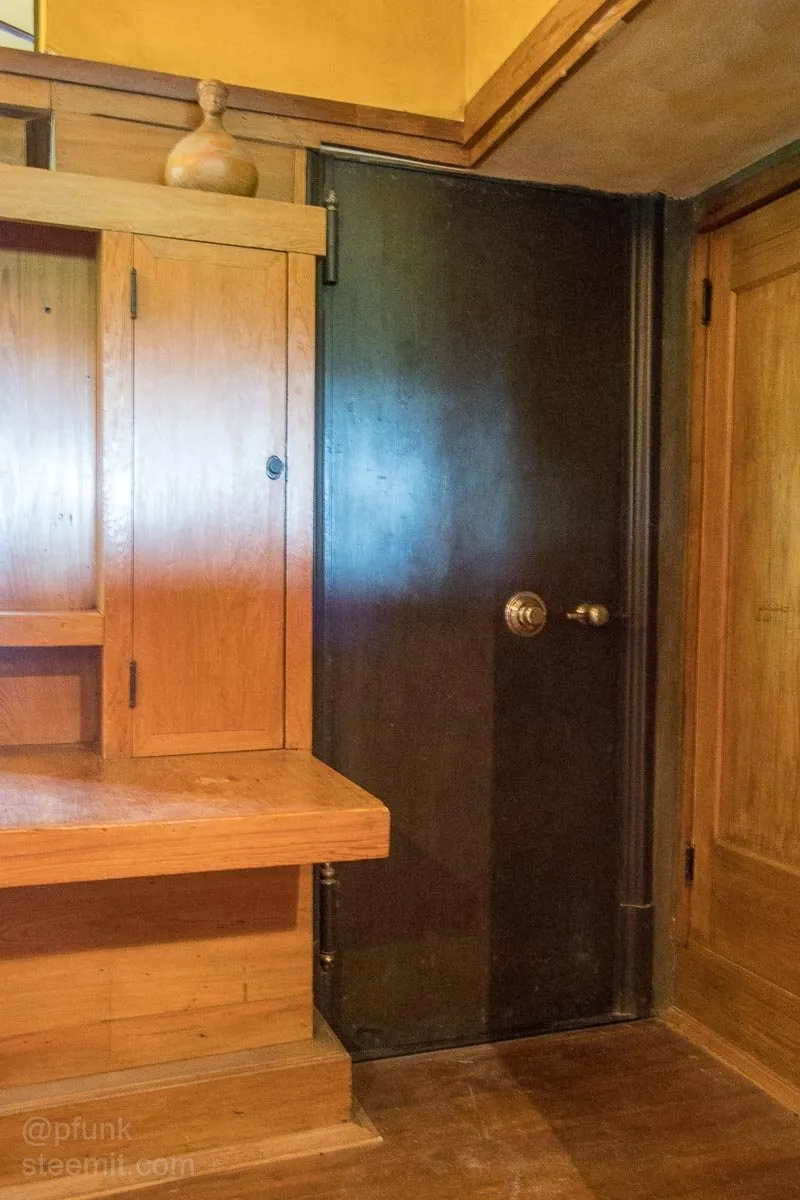
About across from the safe is a small window into the garden with a very cool art-deco statue sitting there.
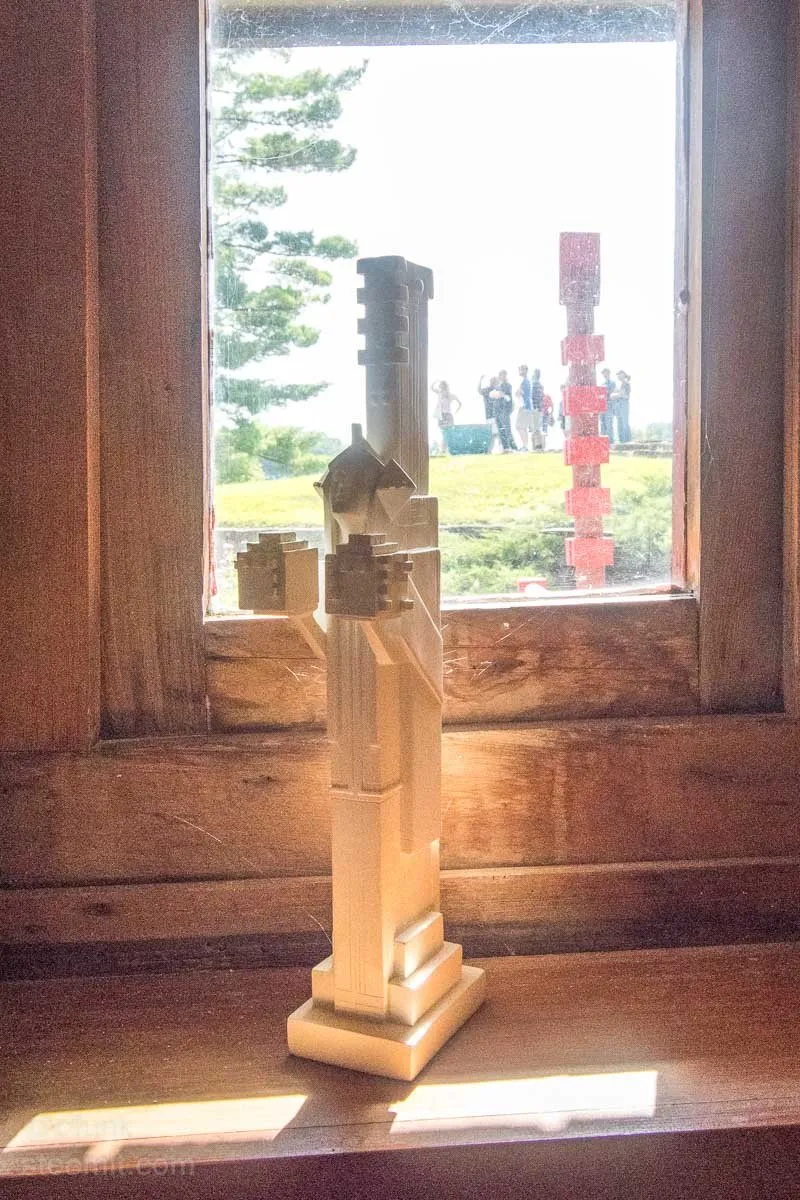
Then we pop outside to the wonderful and cozy garden.
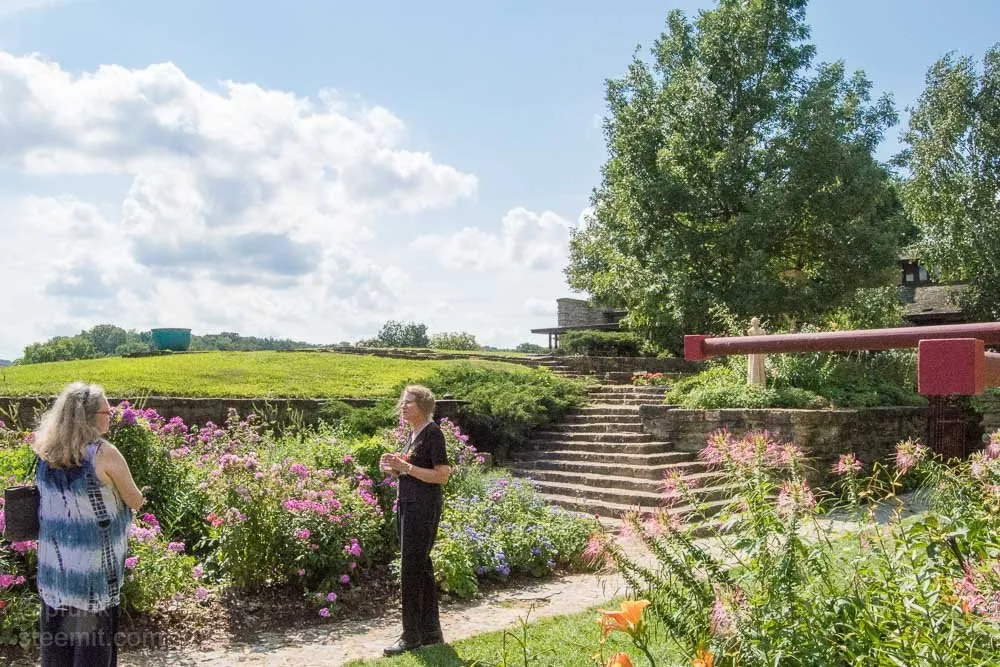
Lovely little details are everywhere.
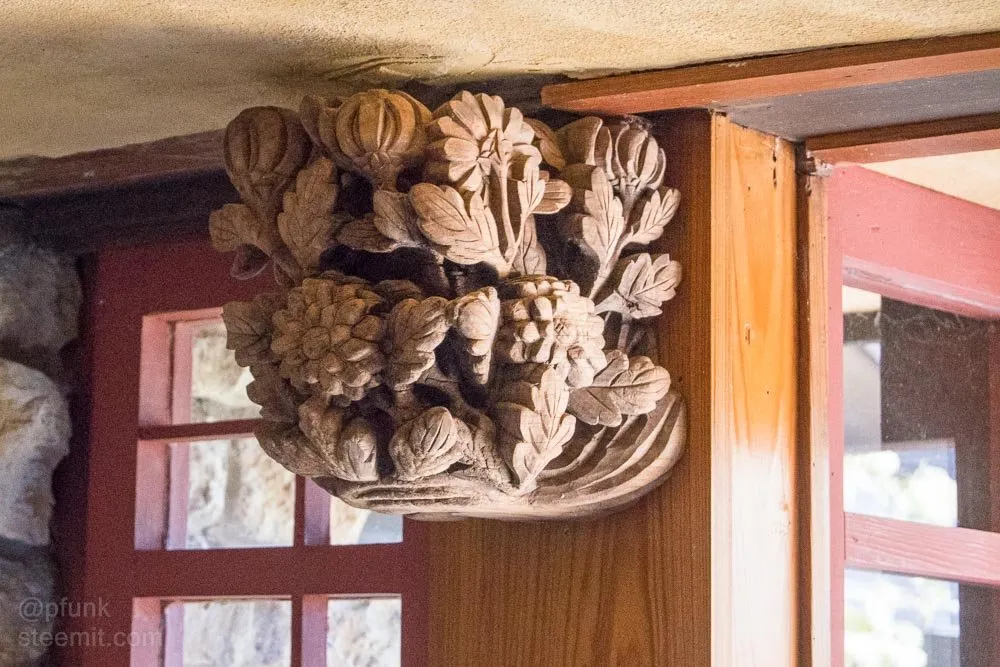
Living room
Any good living room needs a fireplace, but this one was surprisingly small to me for a living room.
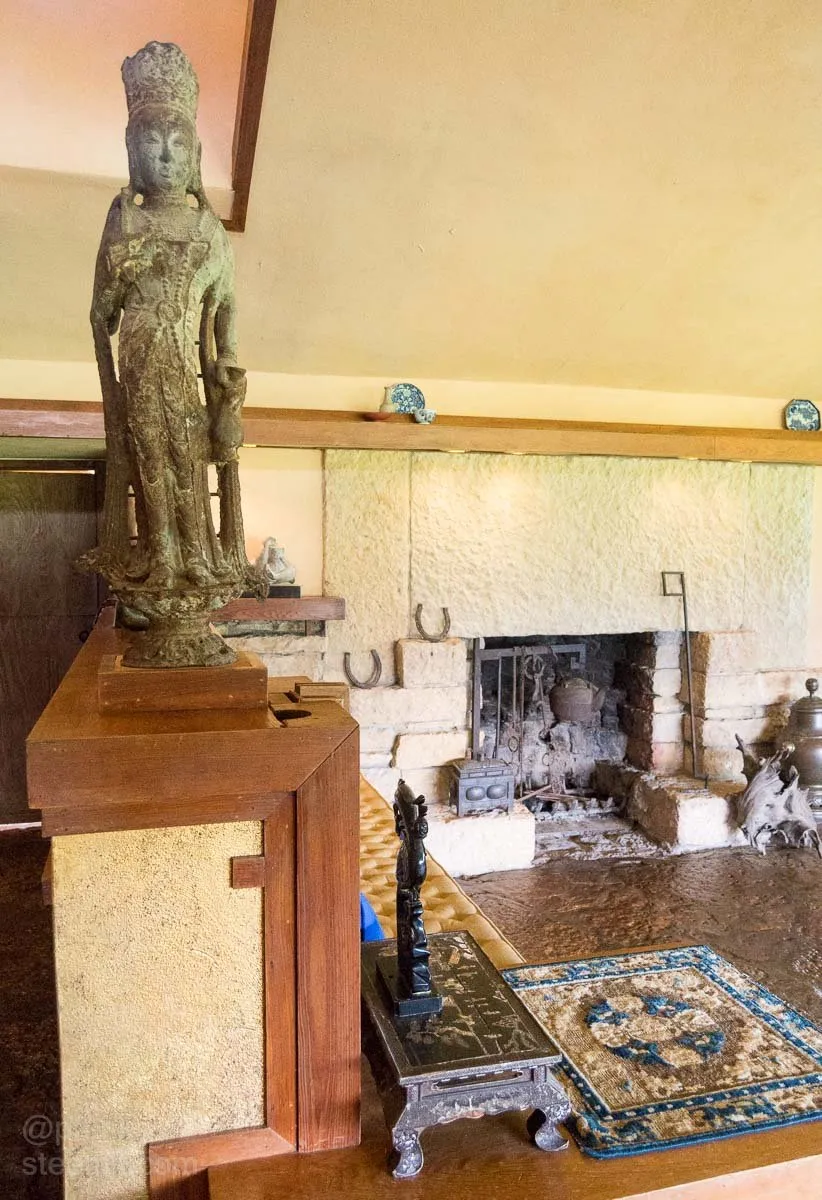
Above and to the left of the previous photo, nice ledges to put some cool stuff on.
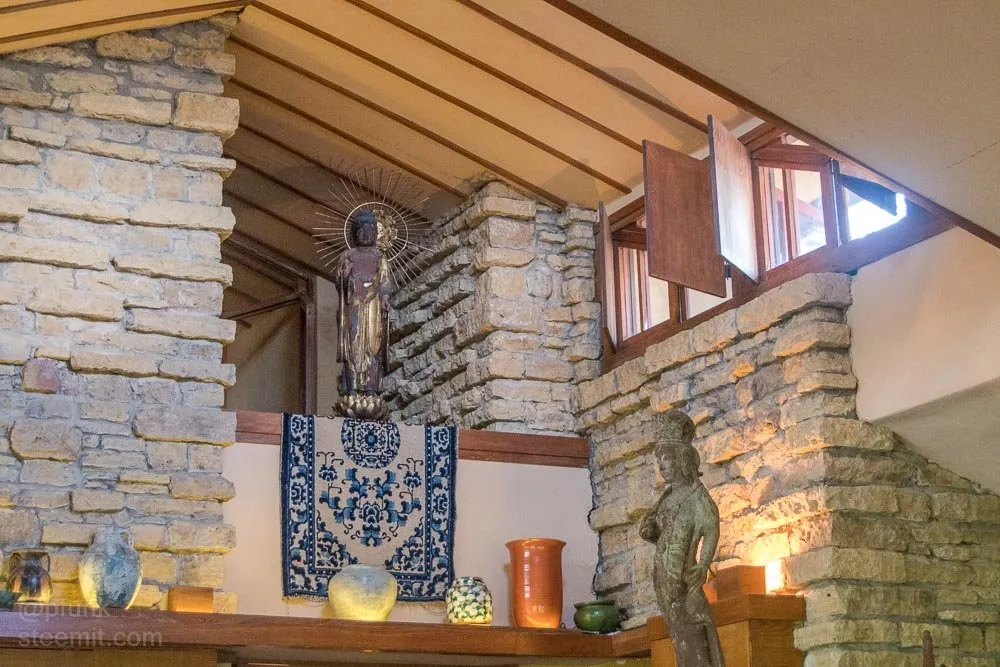
To the left of that is a black mirrored table, masterfully designed chairs, and a signature lamp.
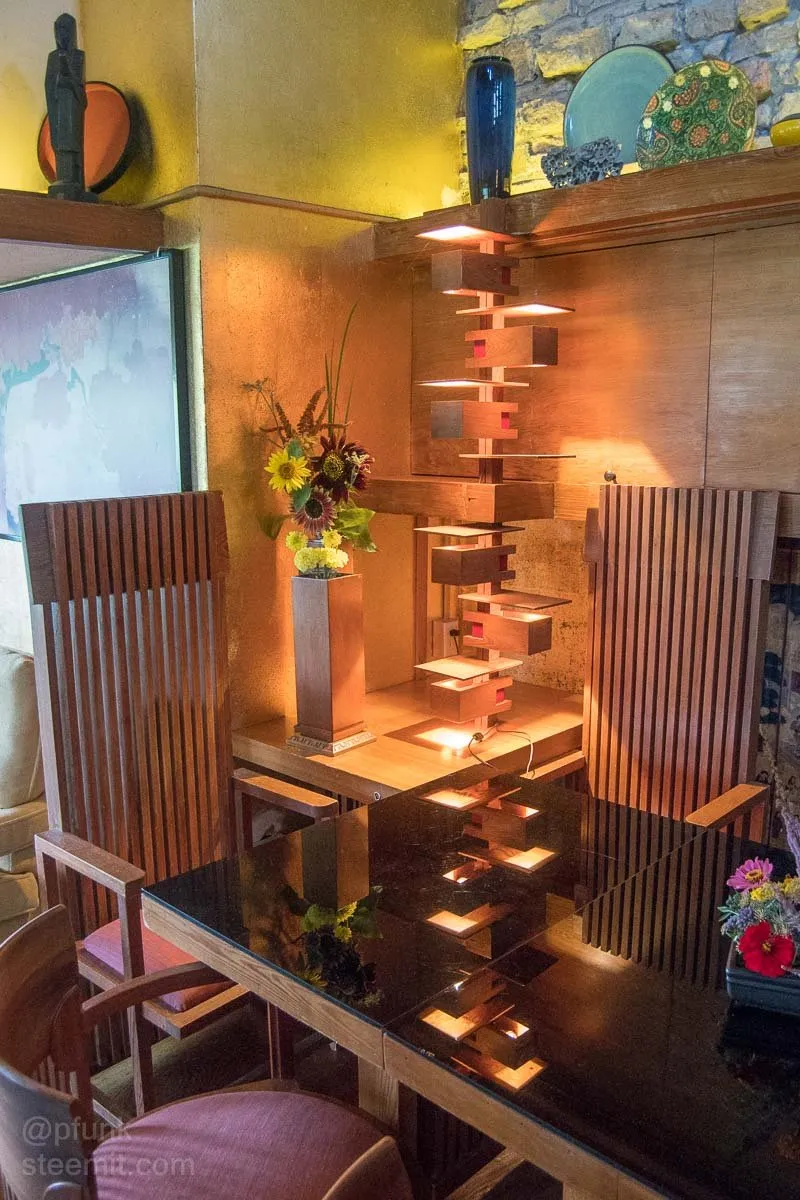
A four-person music stand. The chairs were built from repurposed advertising boards from a trade show I believe. Lifting the cushions reveals the heritage.
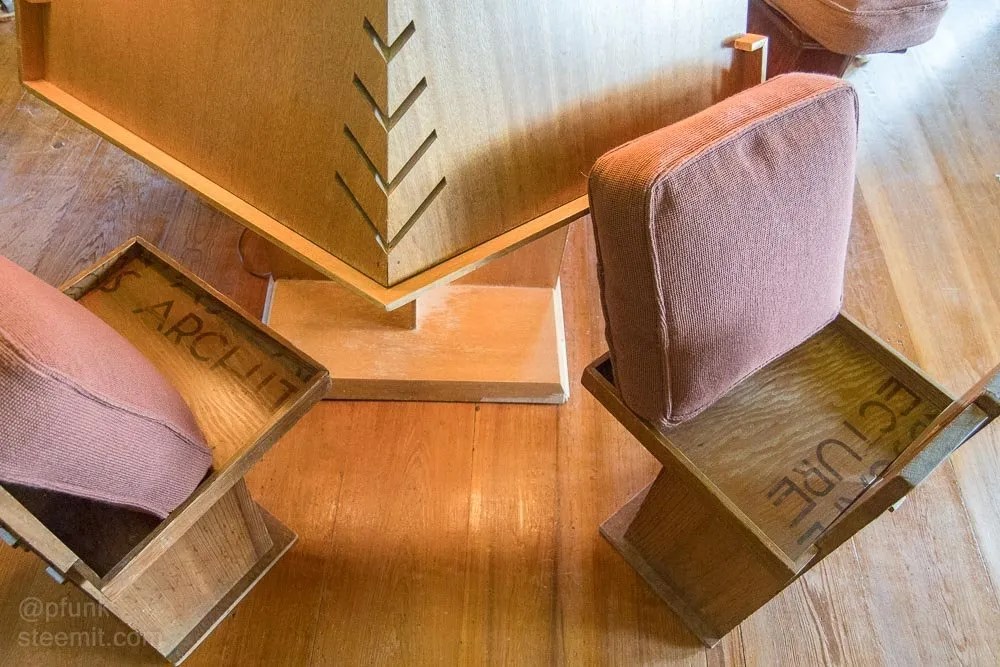
On a table sits a bust of the man himself.
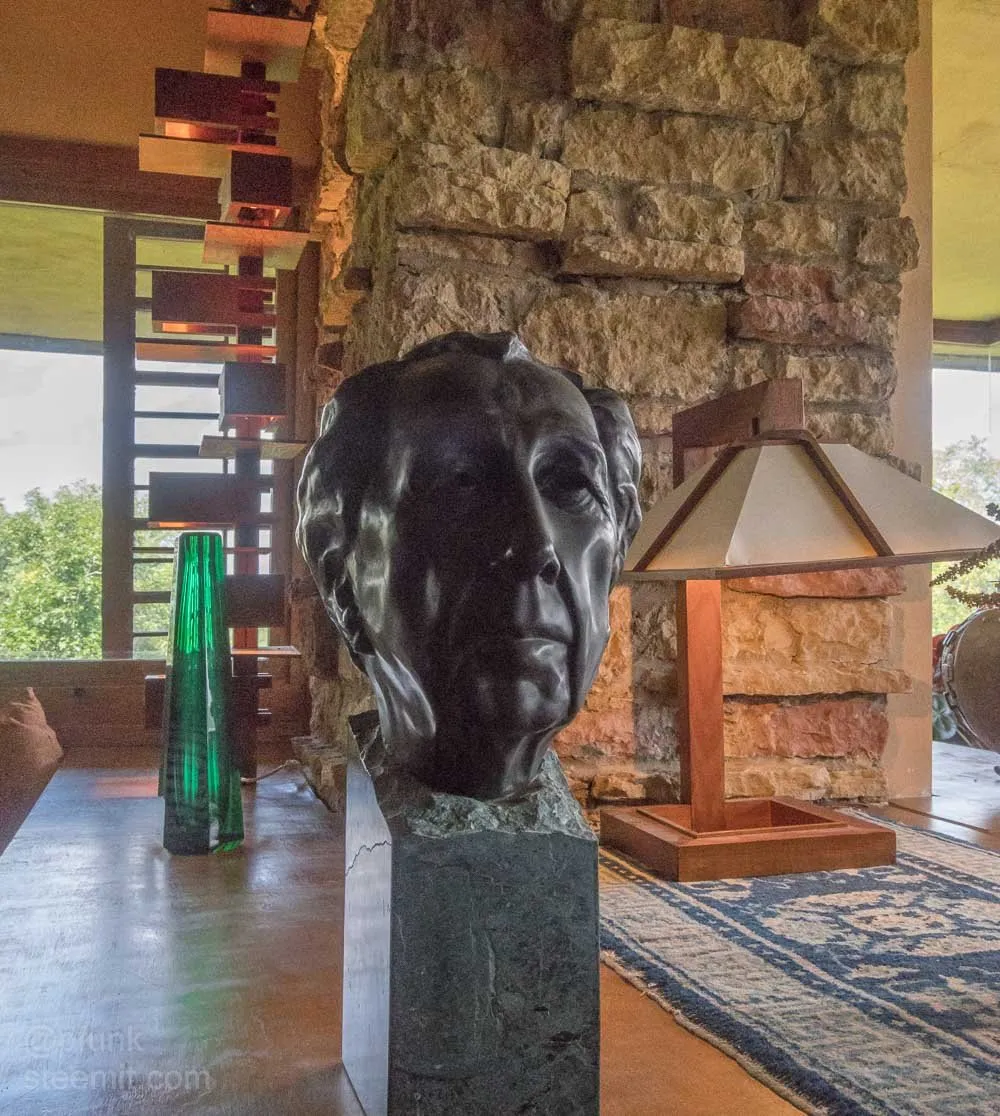
There is a bridge to nowhere that can be walked on. Public tours are not allowed though. Next to it is this nicely lit reading bench.
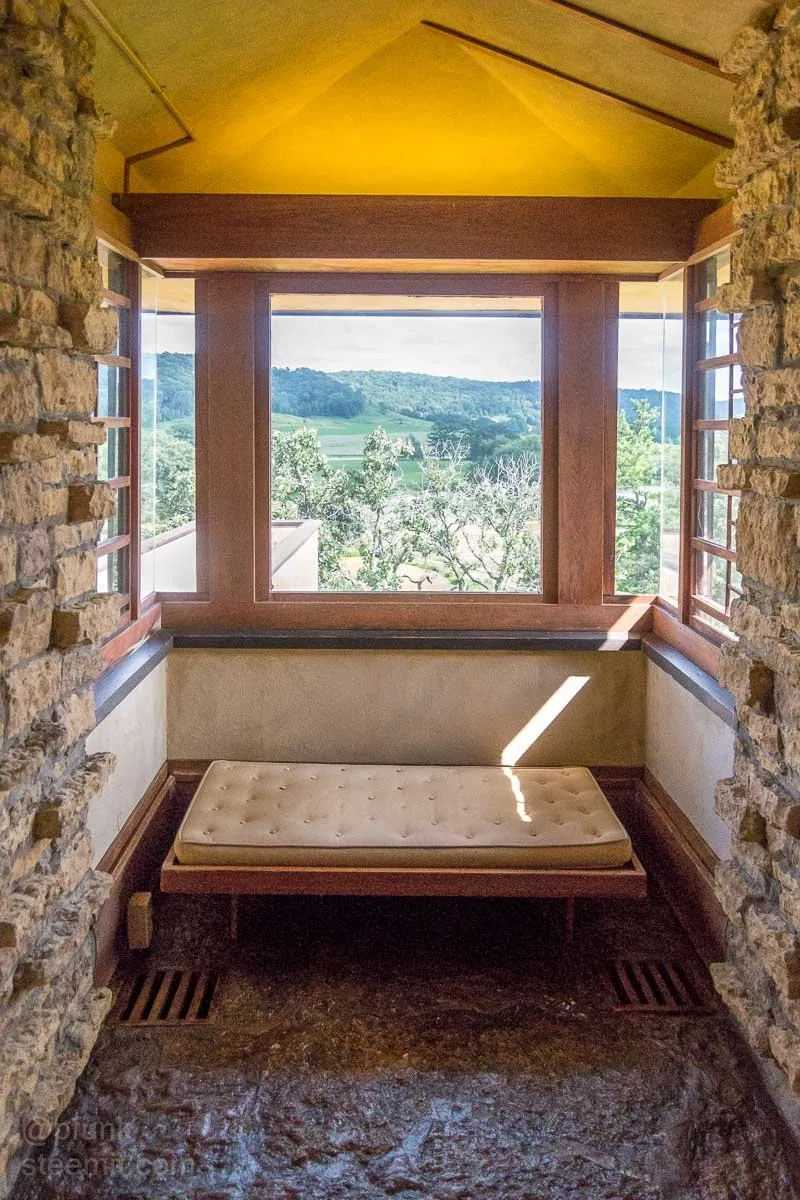
Outside, on the balcony. To the left is a guest bedroom and loggia.
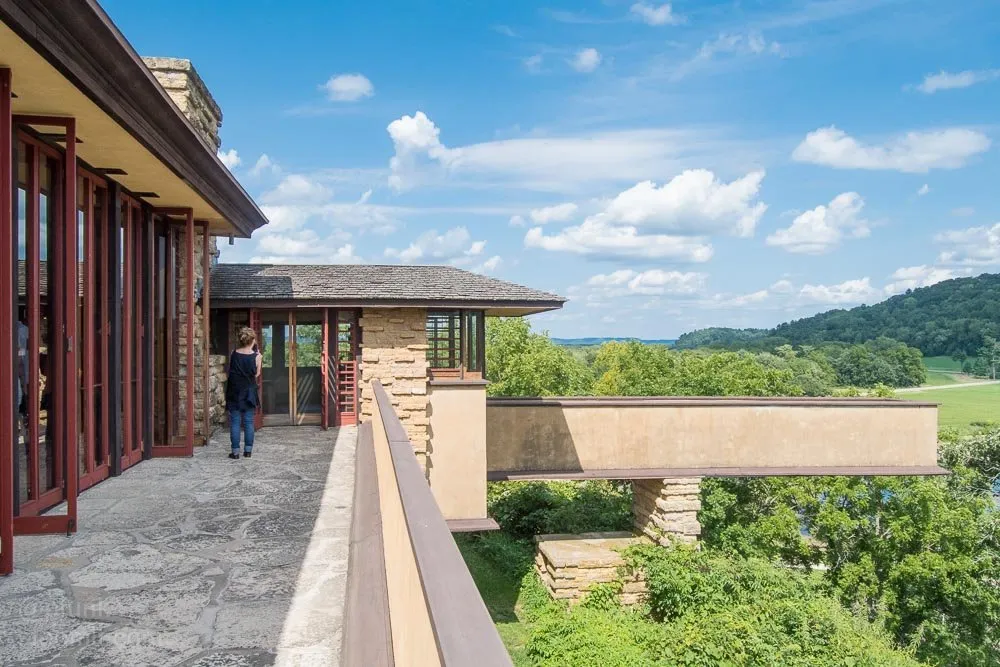
Loggia and bedrooms
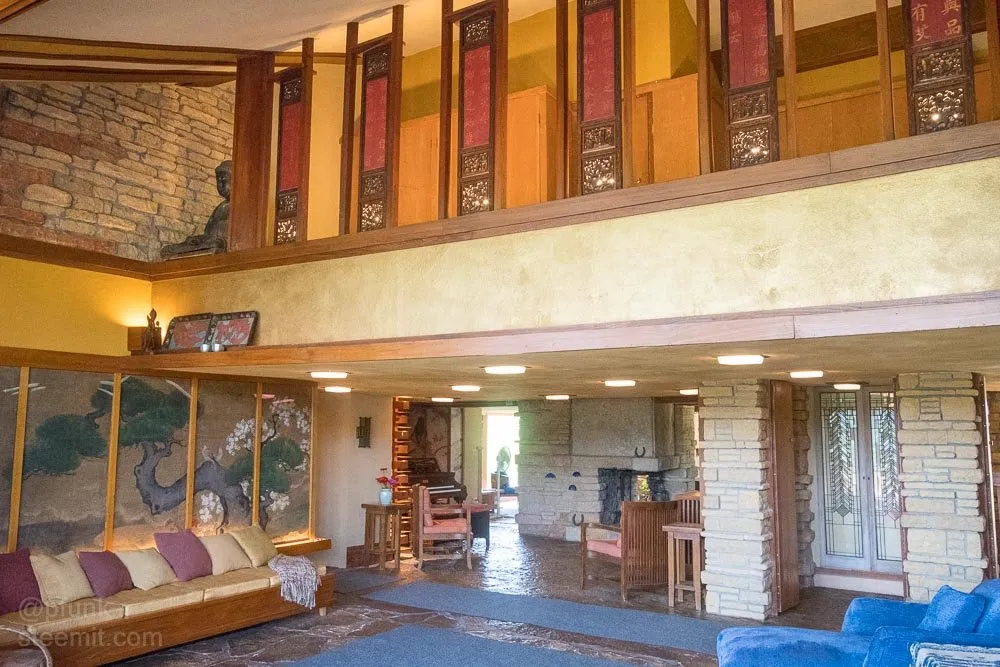
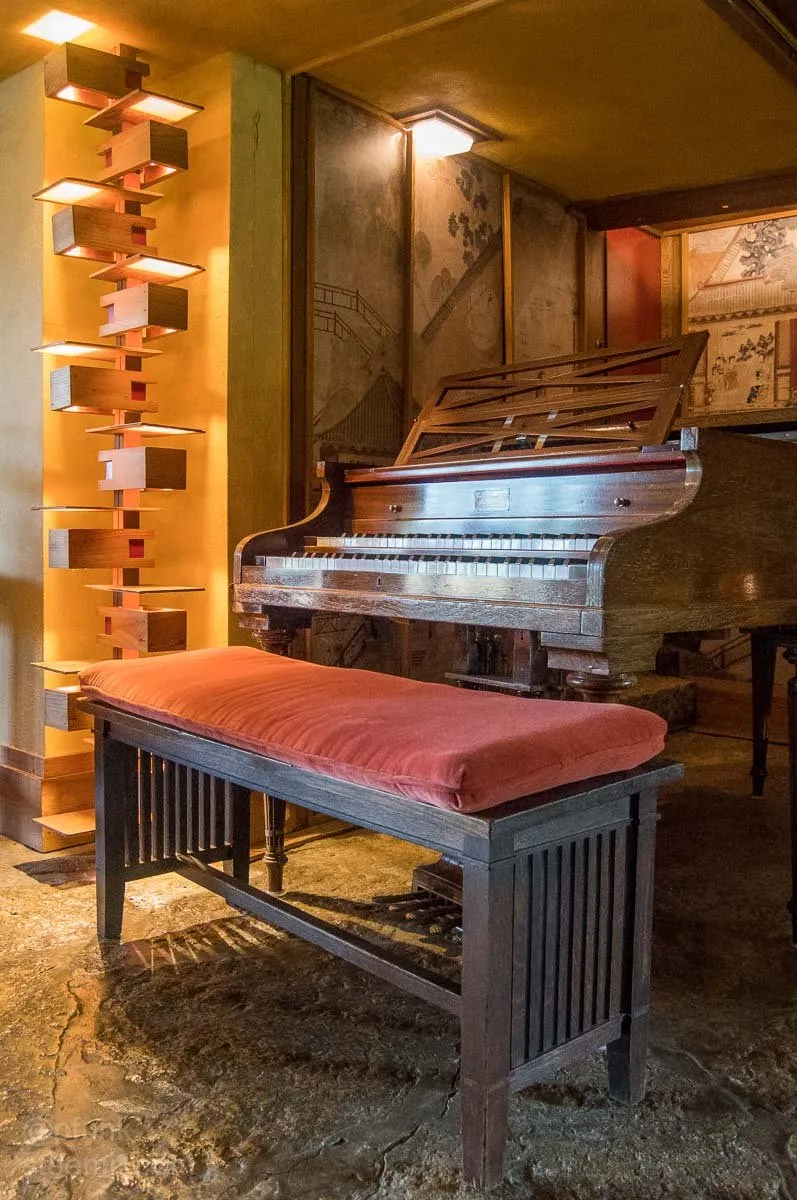
It wasn't just Asian art and aesthetics he studied. I think this is from the American hemisphere. It kind of reminds me of Cornfed from Duckman.
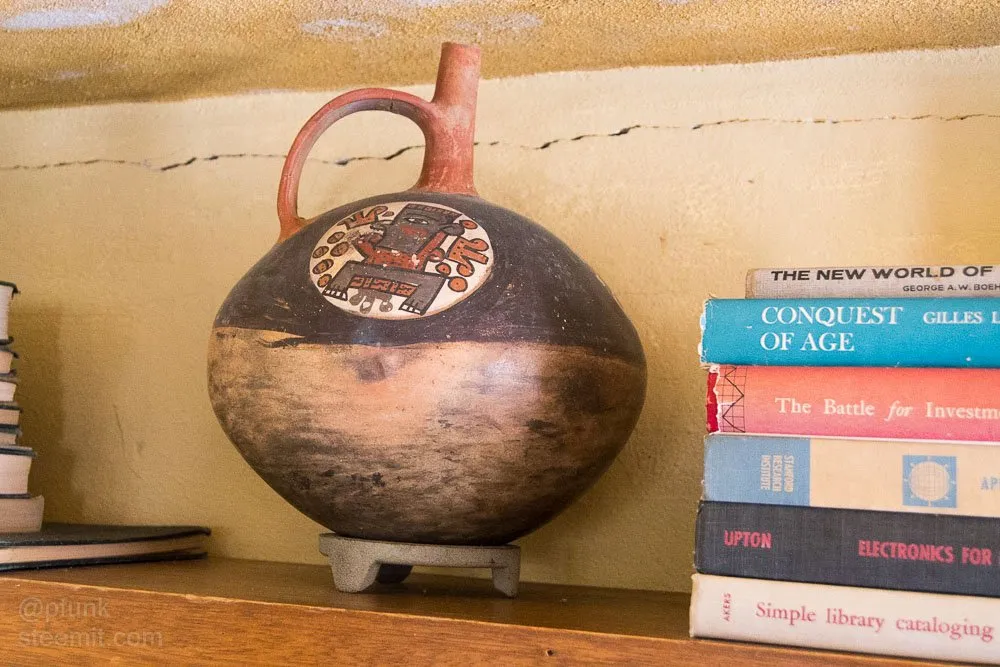
The furniture pieces throughout have all kinds of different designs.
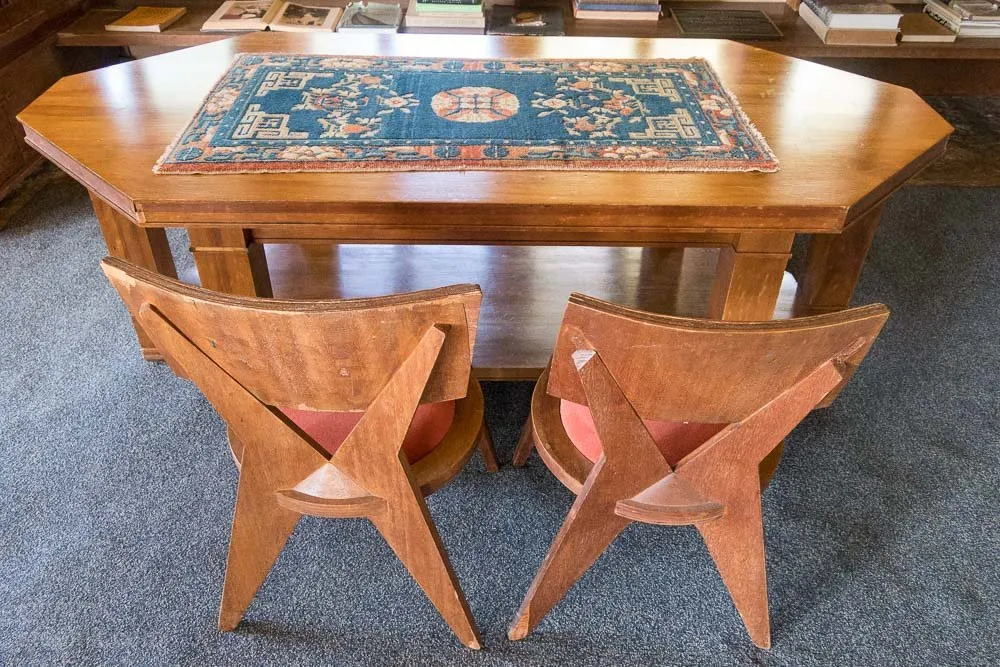
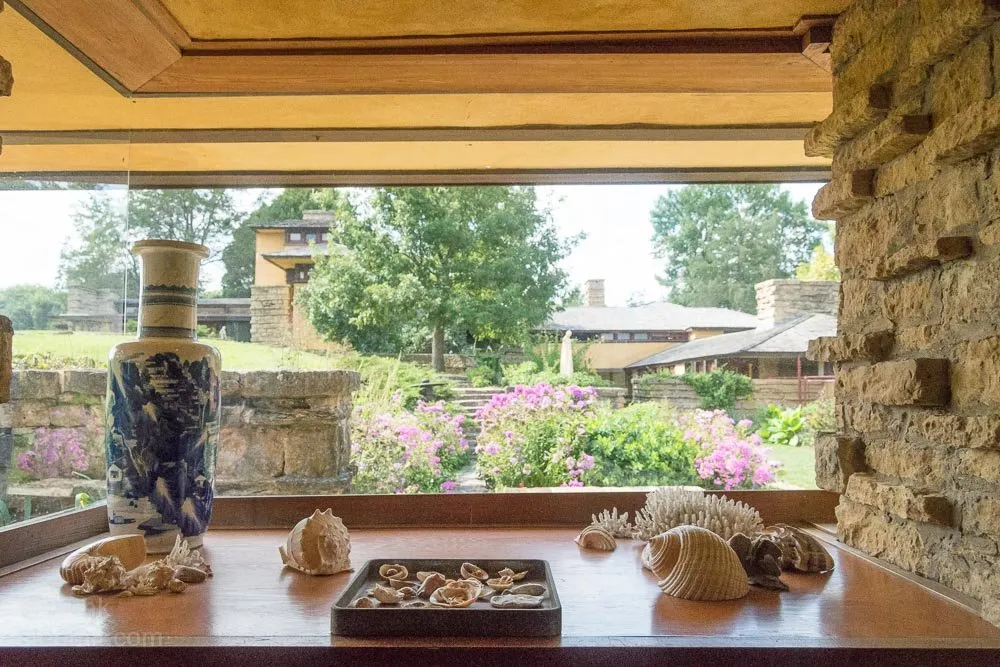
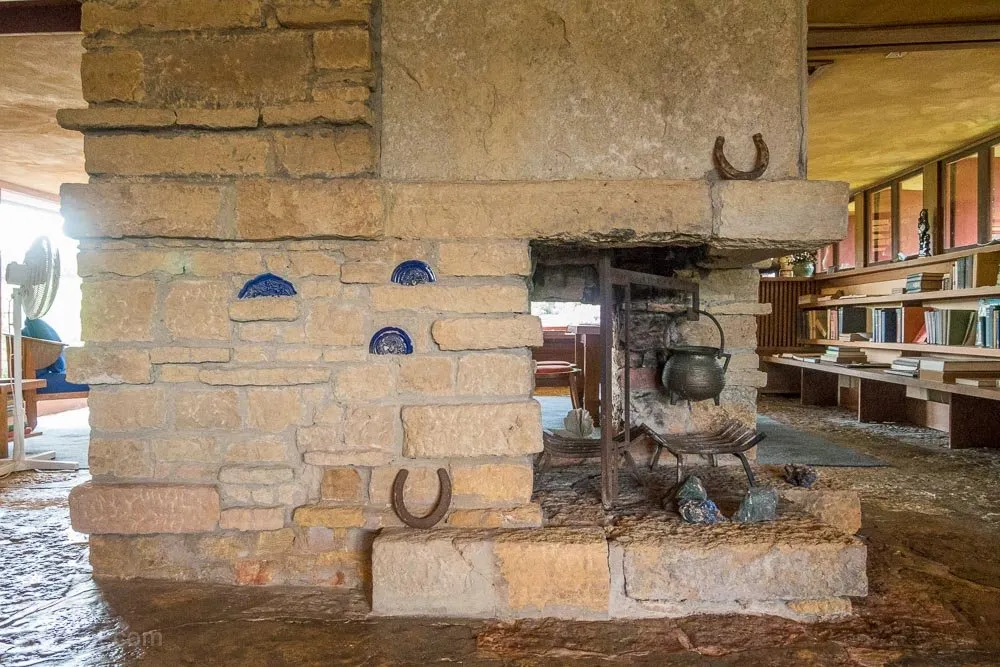
View from Mrs. Wright's bedroom window. The tour guide explained how the windows were designed as if they were musical.
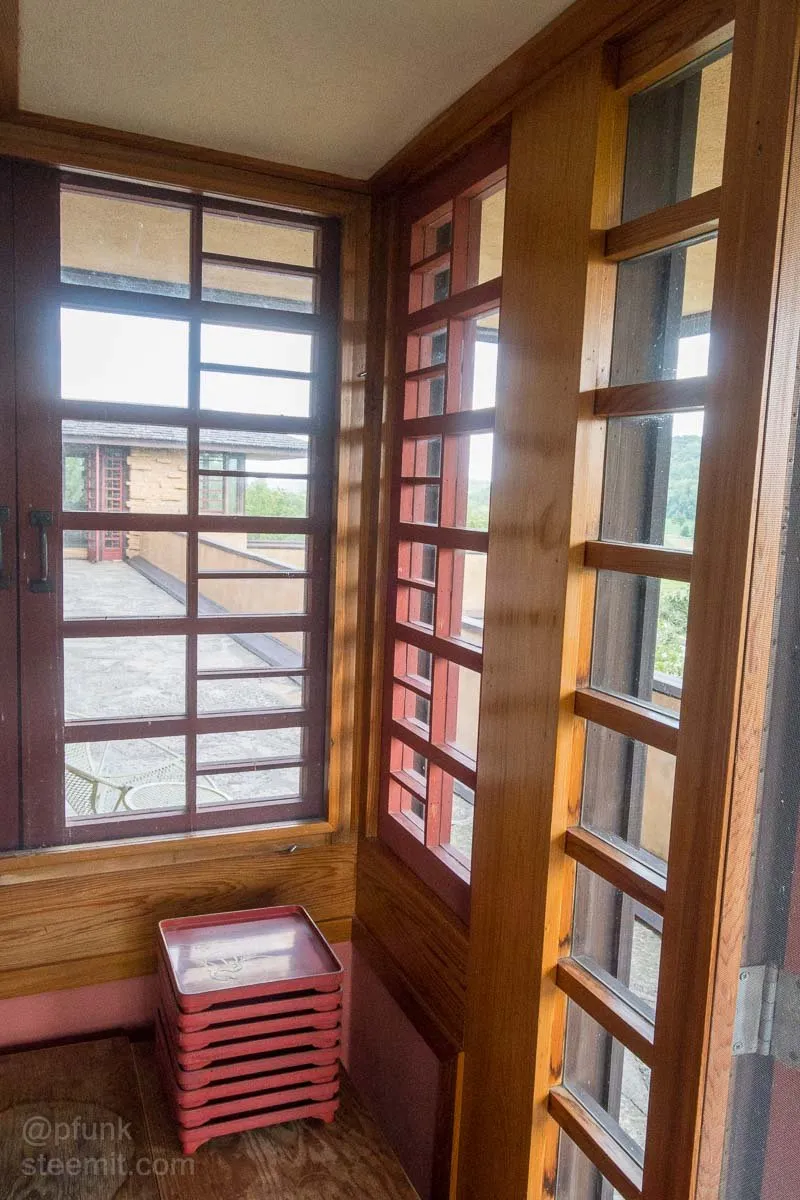
Frank's cozy sleeping space.
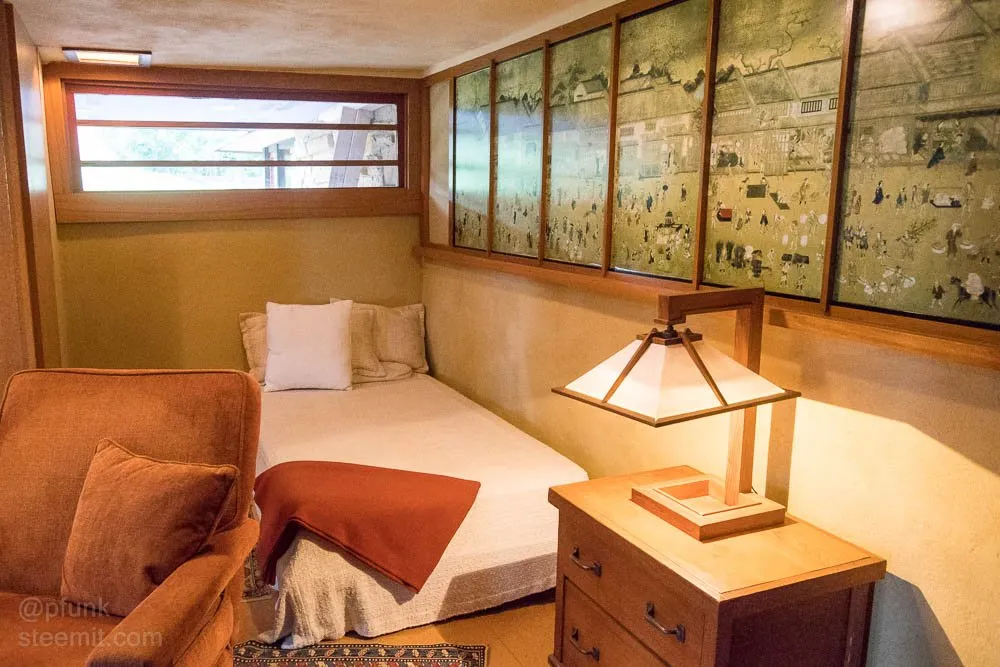
Past his bedroom is a terrace with a vista to the left and a nice small garden to the right.
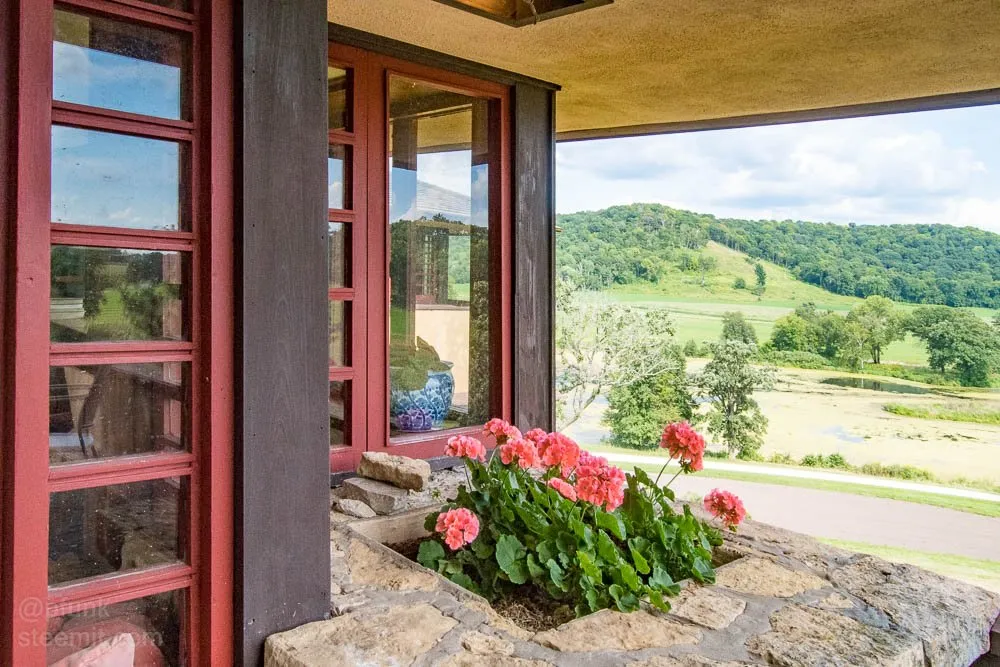
Buddha in the garden.
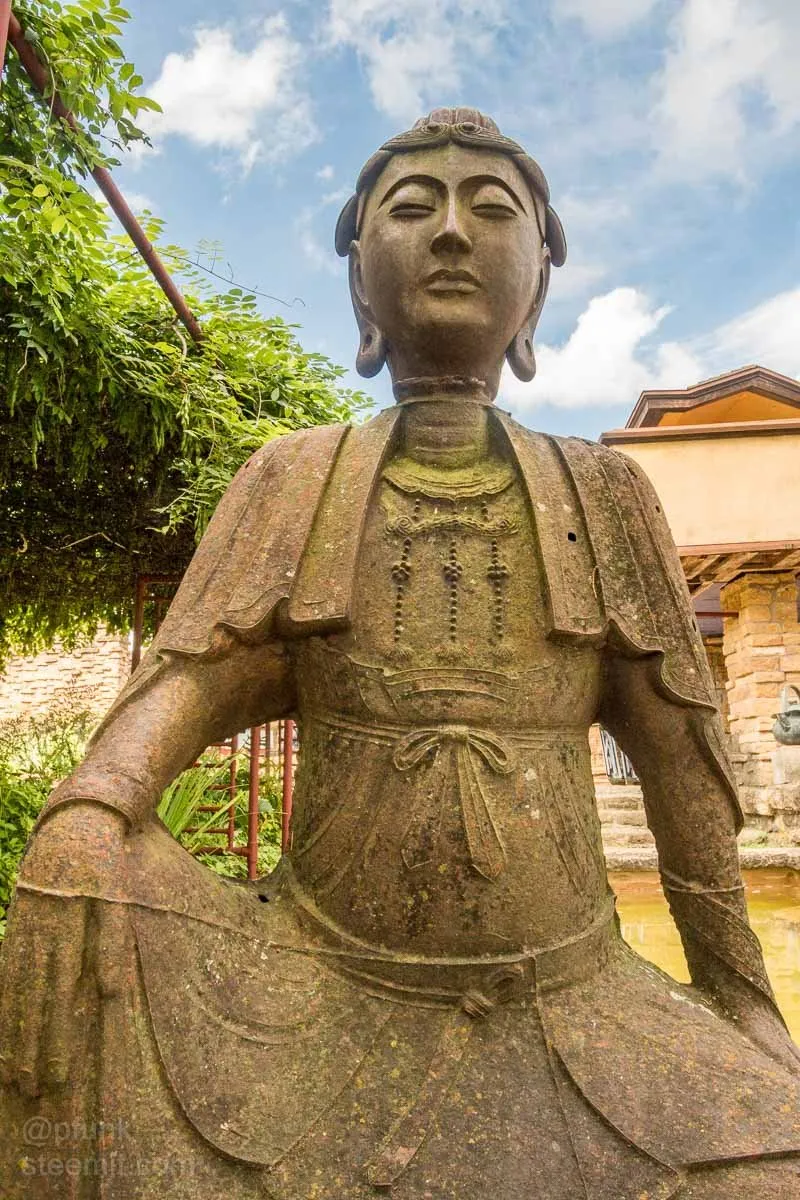
Finally, leaving the property in the bus, you get a view of a waterfall built near the road.
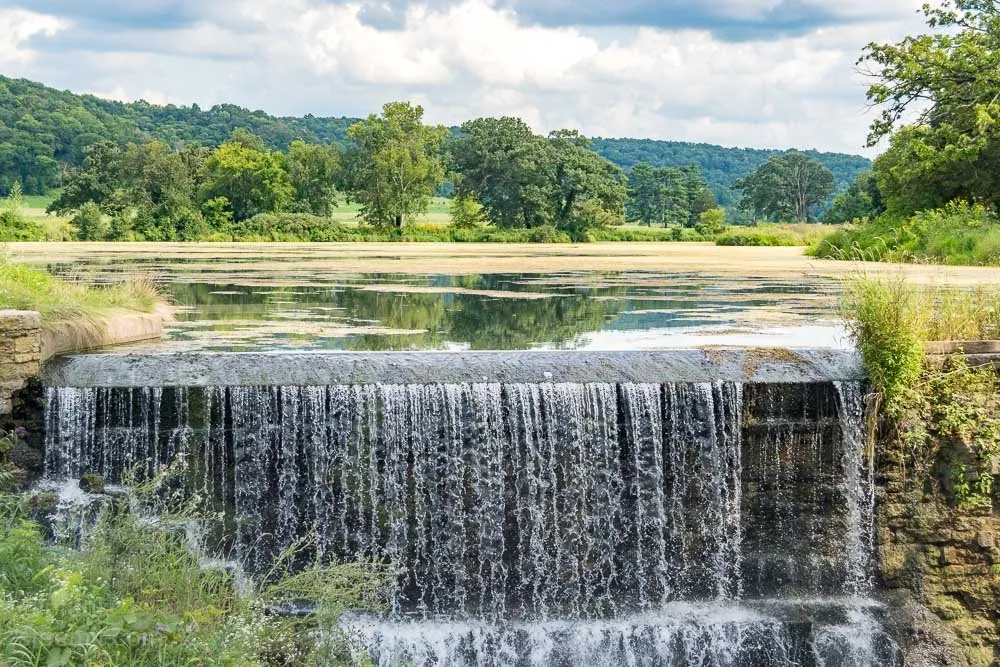
I'll end the post with his signature tile, placed between the garden, his office, and the living room. I hope you've enjoyed this tour and I'm glad I've finally shared it! If you want to know more or visit Taliesin, visit http://www.taliesinpreservation.org
