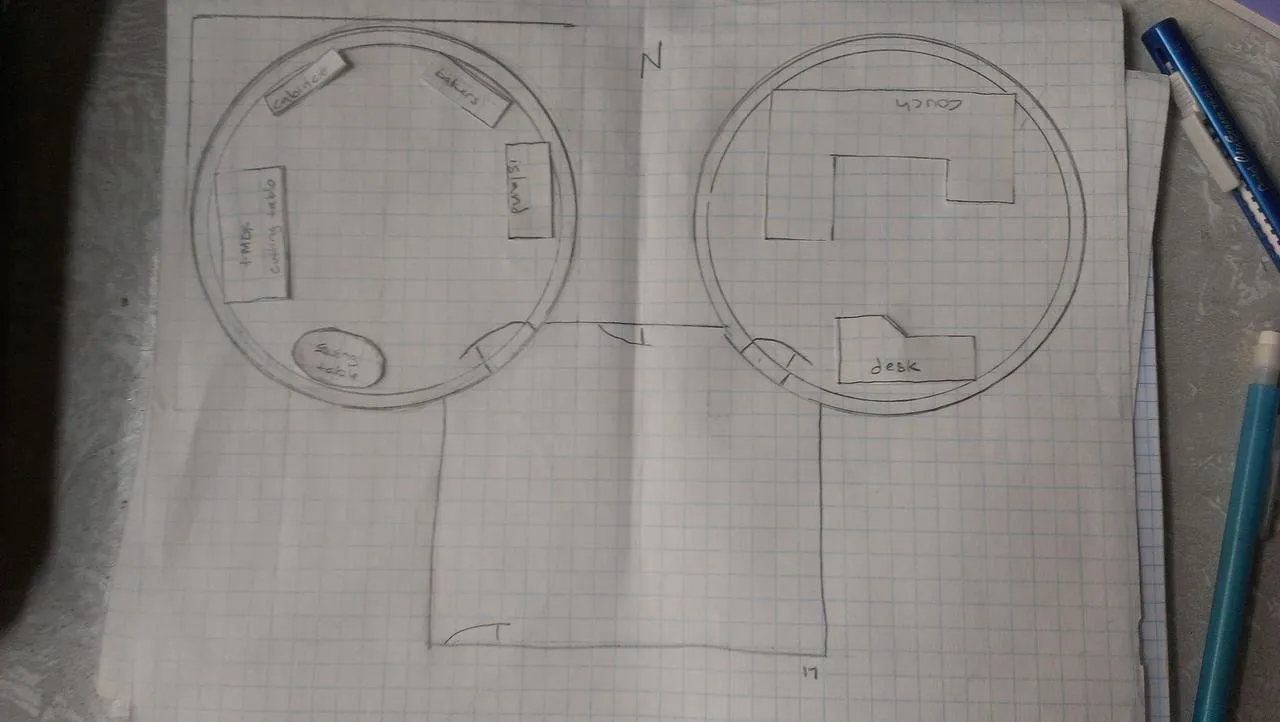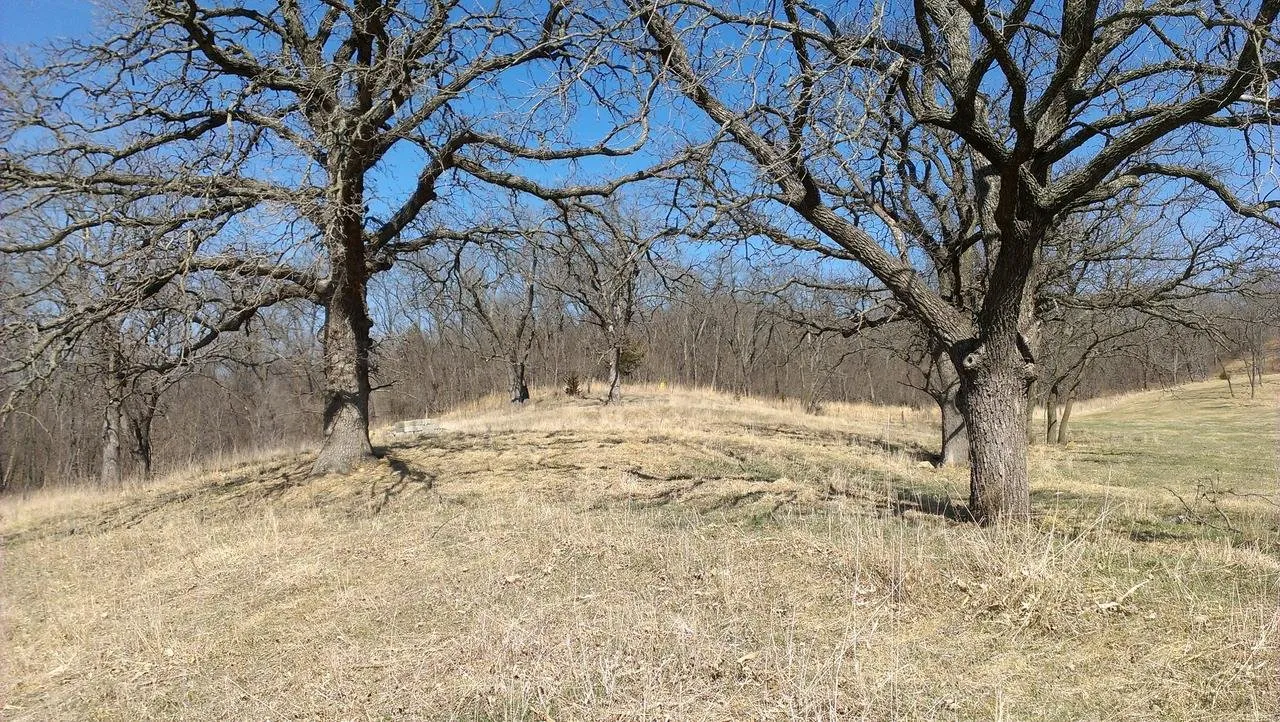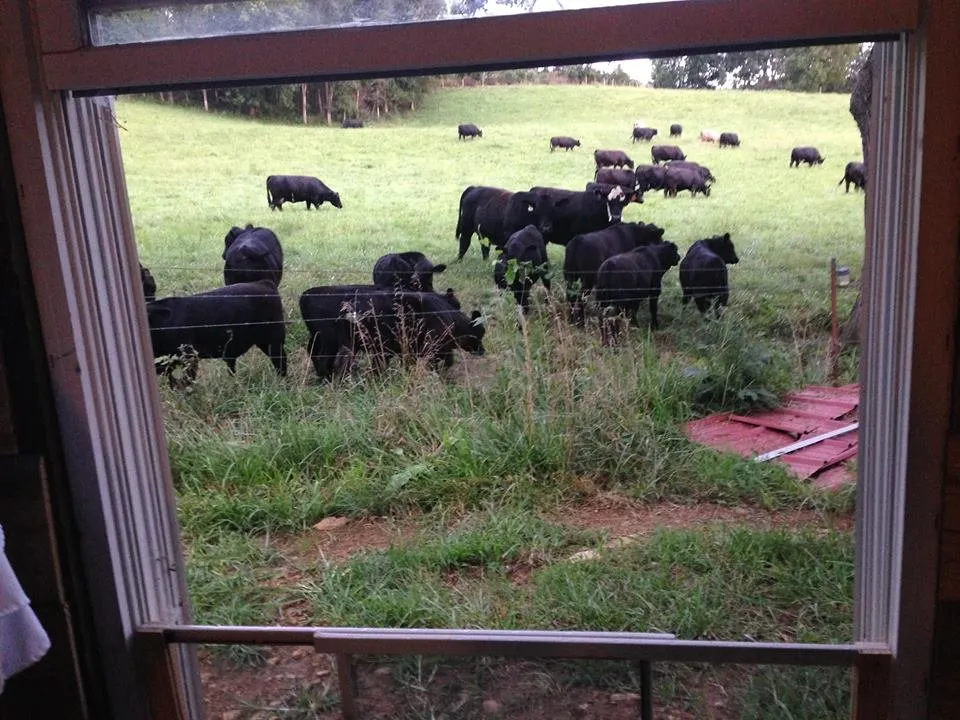It all began on graph paper. I love using graph paper. Those precise little boxes seem to order my thoughts for me.

After seeing the bin house at Dancing Rabbit, I couldn't wait to build my own corrugated cottage. I bought a couple of old bins in pieces for cheap.

The binstead is in the corner of my parent's farm. This space used to be part of the cow pasture. First we had to fence off this corner and make an opening into it. I swear for that first year the cows were giving me stink eye for taking the nice flat shady spot that used to be their hangout. Now they are mostly curious, grazing along the fence line watching me and my cats.

I wasn't sure how to arrange things in a round living space. I made several 2D and 3D models of the space and my furniture. With these little scale pieces I tried to figure out what I could fit in and how to do it efficiently. An 18' diameter grain bin has 254 square feet of floor space. That seems like a large room, but when I set my scaled square furniture and appliance pieces in the circle, it did not seem like much would fit.
I decided that I would use both of the bins I was buying. There were actually 3, but all the lower rings were so rusted out that between all 3 I was able to make 2 tall towers and have one roof leftover. Originally, I was thinking of a greenhouse on the southern side to open into each bin. My Dad suggested a covered space between the 2 bins. He was thinking a hallway, but I ran with that idea and set the bins 12 feet apart on an oblong slab with an enclosed center space as tall as allowable between the domed bin roofs.
I've been getting my images organized so that I can share the construction of the binpalace. In the future I'll be sharing details about the radiant floor, repurposing materials, putting windows in curved walls and many other elements of building a home in a grain bin.
Thanks so much for your interest!