BARBARA GARFIELD – A DESIGN PIONEER IN BIG LIVING IN SMALL SPACES
Once in a rare while there is an architect born who has the wisdom, talent and genius to predict the future of how we should be living.
One such woman, so far ahead of her time, was Barbara Garfield. Once upon a time, Barbara was a talented realtor, wife and Mom living happily in Fairfield County, Connecticut. She said when her last child left for college, her husband left, too. Alone and saddled with a rambling old home, she picked herself up by her bootstraps and sold almost everything. She then followed her lifelong dream to design and build her own home. That was in the 1980’s. For the next 27 years, she made her mark on the small coastal town of Rowayton, Connecticut leaving behind architectural gems created out of old barns she had found throughout New England.
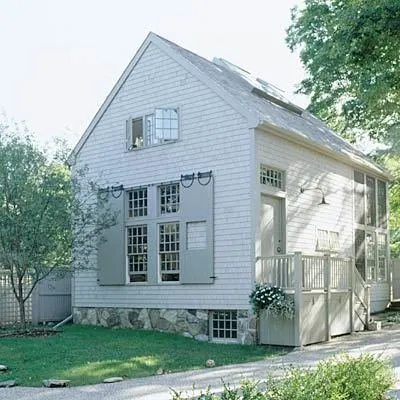
Barbara Garfield Barn Homes under 1600 sq ft
Barbara’s first ‘barn’ – Barbara Garfield said that her Barn Homes under 1600 sq ft was her personal protest against the era of the McMansions.
What set Barbara apart was the way she viewed thing. She didn’t see a space as square feet, but as volume. She used old barn columns and beams to denote the rooms, not walls. Sliding barn doors were used as walls to open or close spaces for an easy flow to the spaces. She normally kept the main living spaces open two stories and carved out sections of the second floor for guest bedrooms. Most of the important visual materials used were recycled and she payed unique attention to detailing. Her first home project (below) was on a half acre of land in the middle this quaint, but busy coastal Connecticut town. She proceeded to construct three more homes on that half-acre and ran a private road through forming her own little community compound.
Barbara Garfields’ Design Pinciples
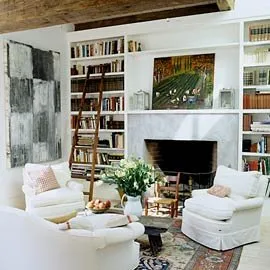
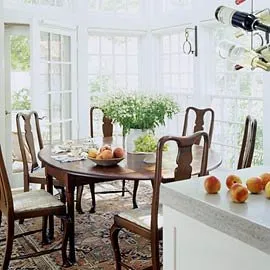
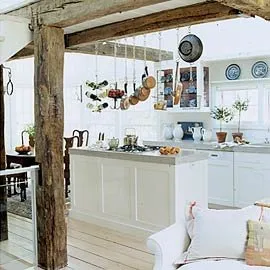
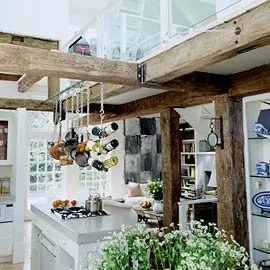
- Keep it Small
- Design for the volume of the space, not the square footage
- Paint small spaces in shades of white. Add color in accent pieces and furnishings
- Use exposed barn beams and tons of mullioned pane windows for light
- Mix in modern elements in the architecture
- Pay attention to architectural detailing
- Use recycled materials whenever possible
- Design rooms with more than one use in mind
What made Barbara’s vision so unique was that her homes rarely exceeded 1600 square feet, but lived open. She used recycled building materials before it was fashionable and she decorated with old French antiques and silver and oriental rugs.
HIDDEN IN THE MIDDLE OF TOWN
In her last home, the ‘garage’ barn is set on a sliver of land off the main street separating the house from the hustle and bustle of town. The large grid trellis allows a hint of the house set behind it in between another house and a boatyard.
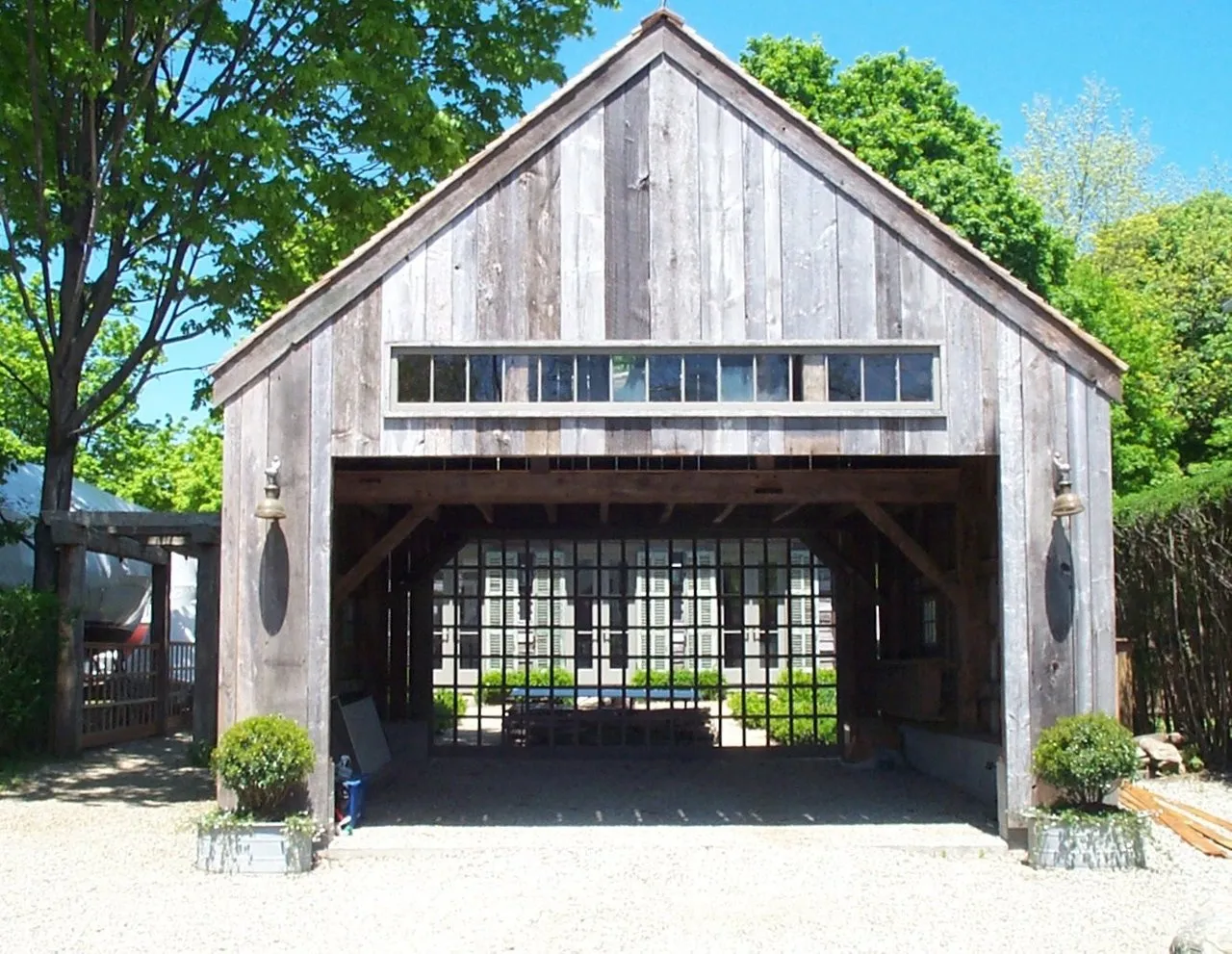
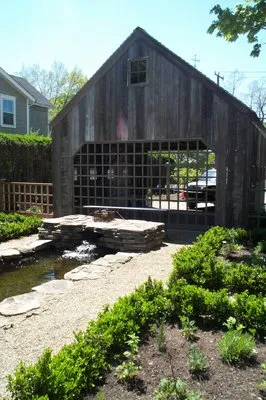
Barbara Garfield secluded barn
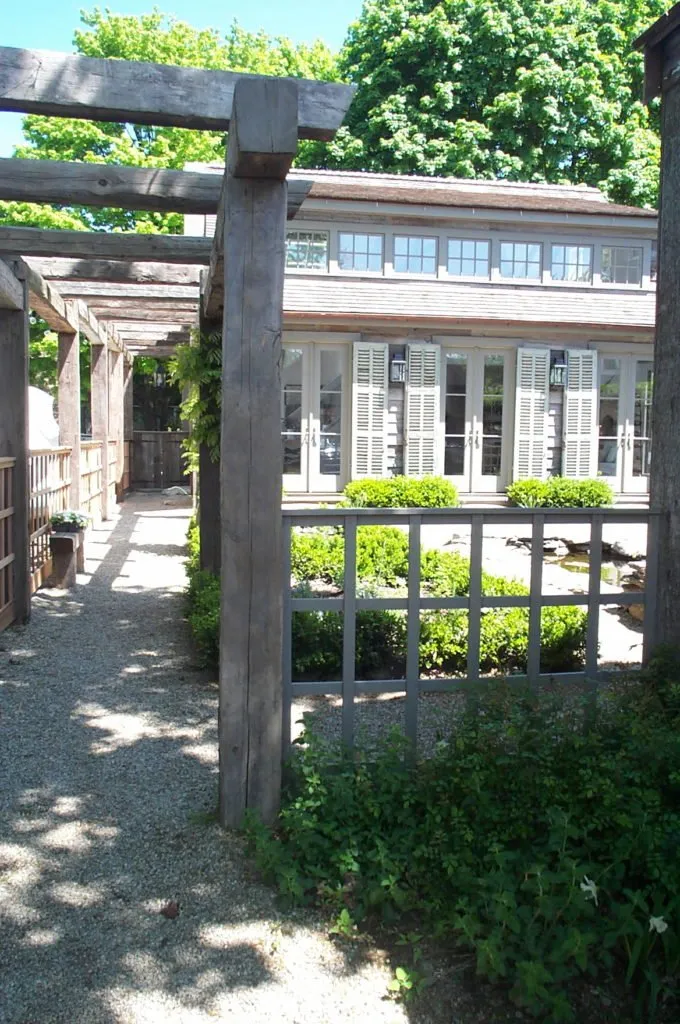
Looking from the street, the house is secluded beyond.
ATTENTION TO DETAIL
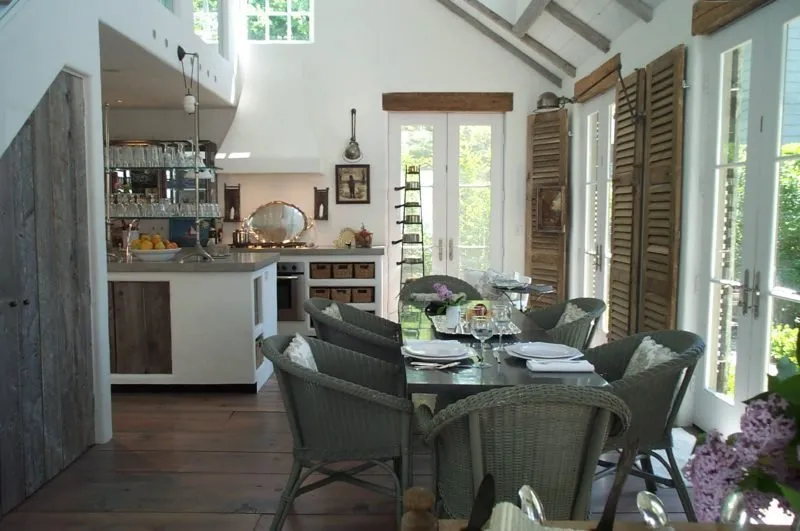
Barbara Garfield Barn open kitchen french bar rack poured concrete counters reclaimed shutters
Mixing clean modern architecture with old barn wood was a Garfield trademark. The open kitchen is small but well appointed with modern lighting, a French bar rack on the poured concrete counters, antique sterling and reclaimed shutters.
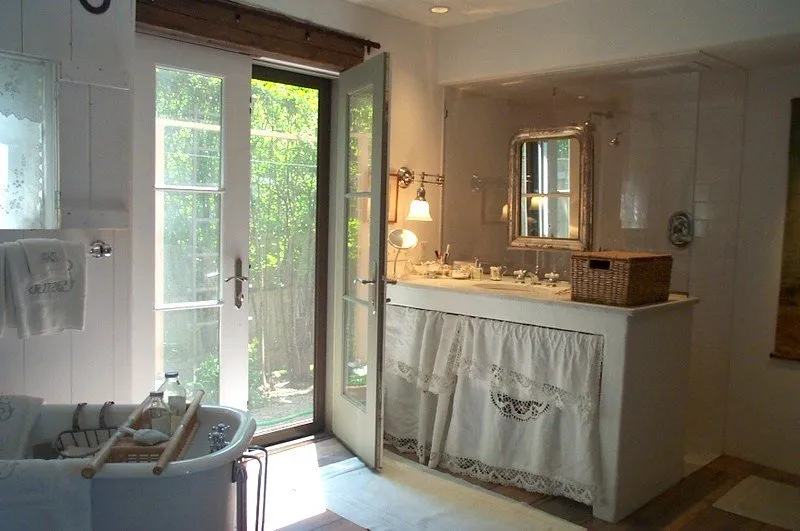
Barbara believed every bathroom should have an enclosed outdoor shower patio. Note: The indoor glass shower sits behind the vanity.
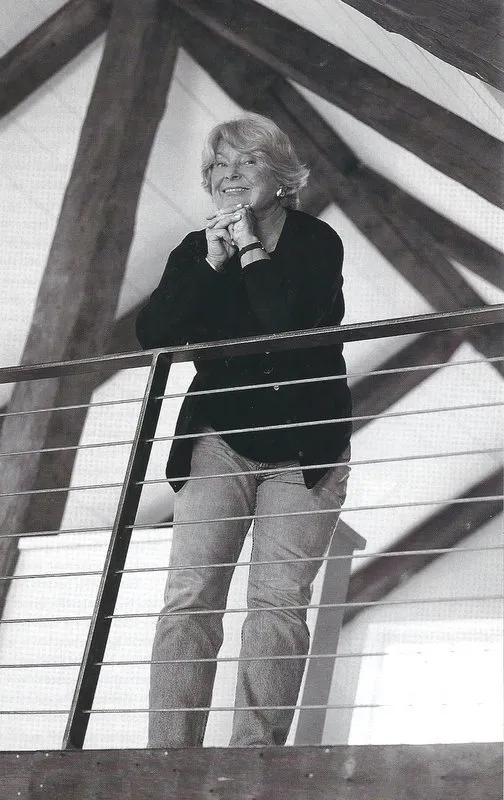
Although Barbara passed away a few years ago, she was ahead of her time with her vision and foresight in renovation, repurposing of materials and was a pioneer in the small, open spaced living concept. Her homes were photographed and appeared in Traditional Home Magazine giving inspiration to the small, well-appointed small house movement.
Barbara Garfield, (Photography courtesy of Traditional Home - Tria Giovan, Photographer)
This post was originally published on Artisans List- A business directory website.