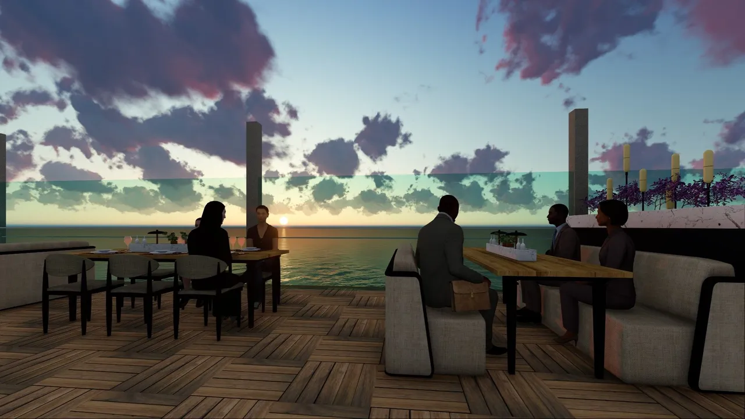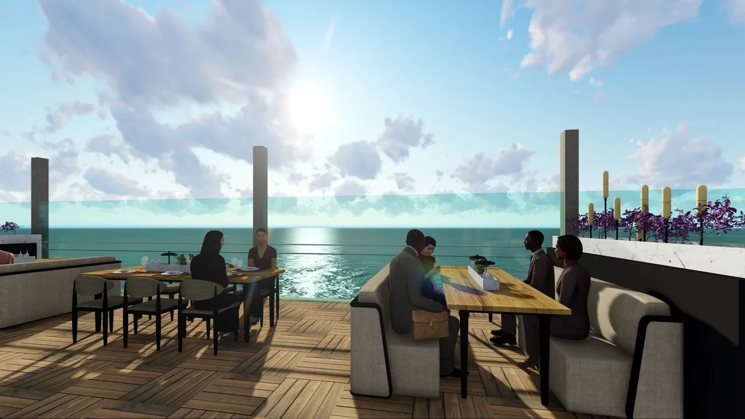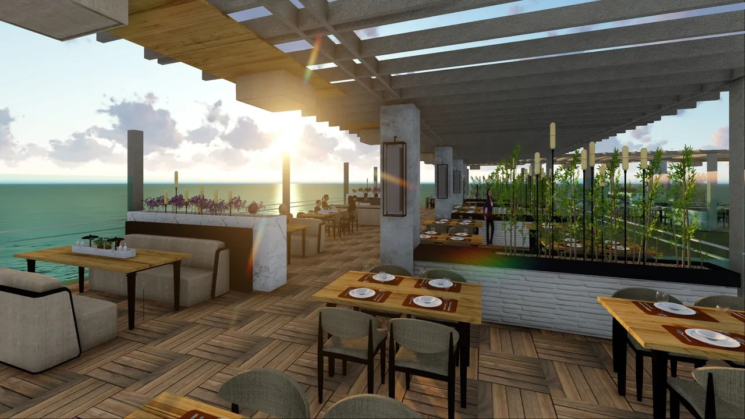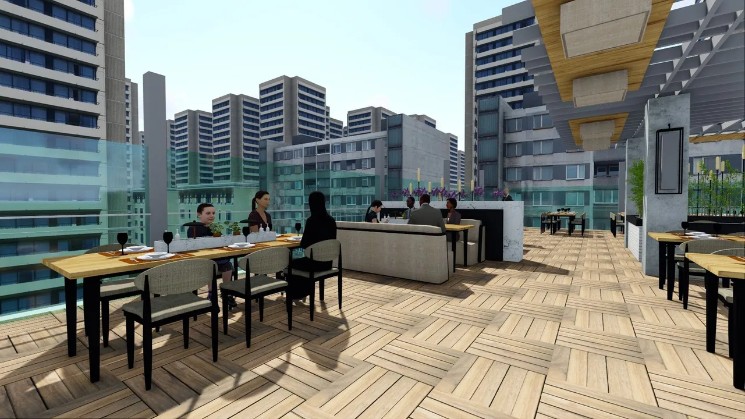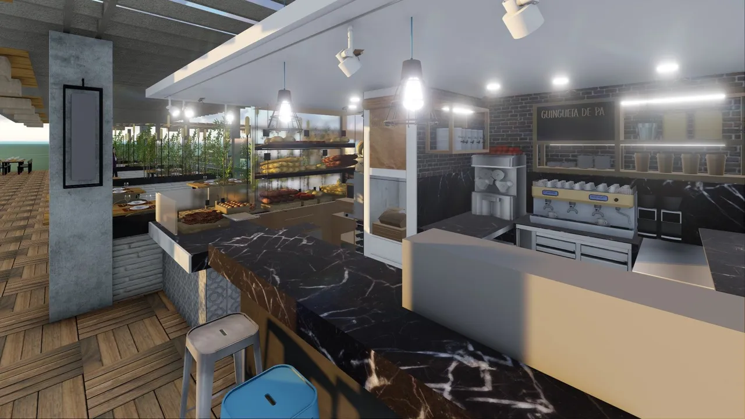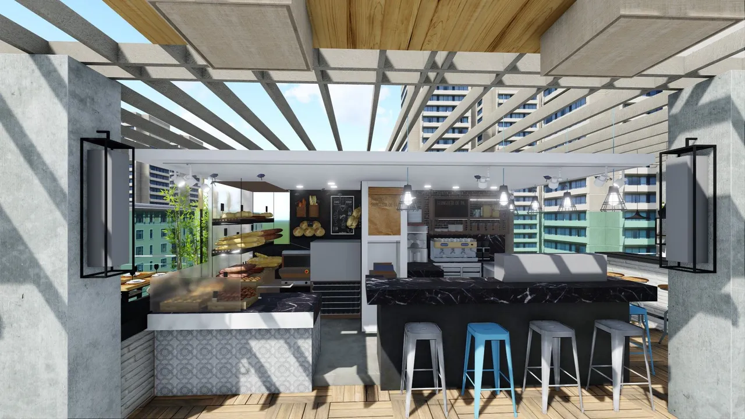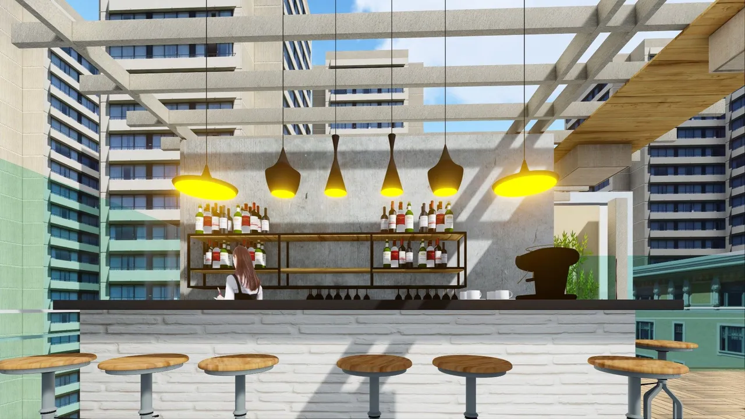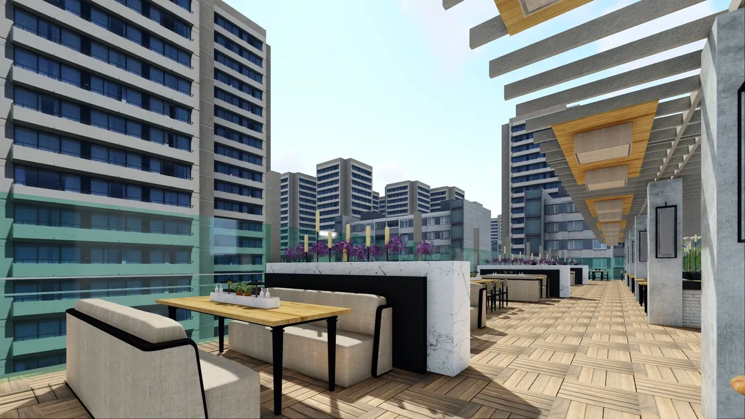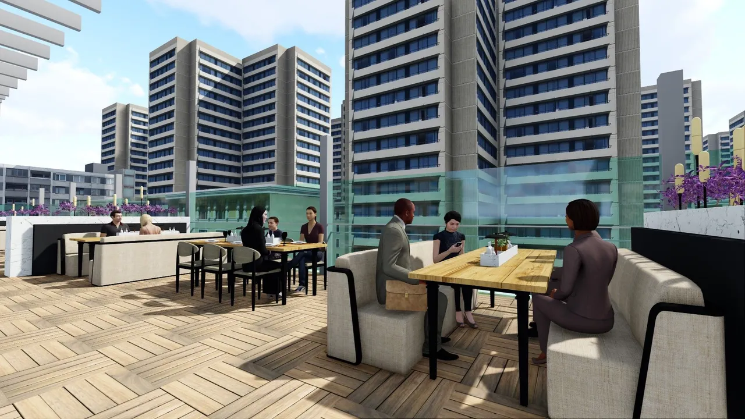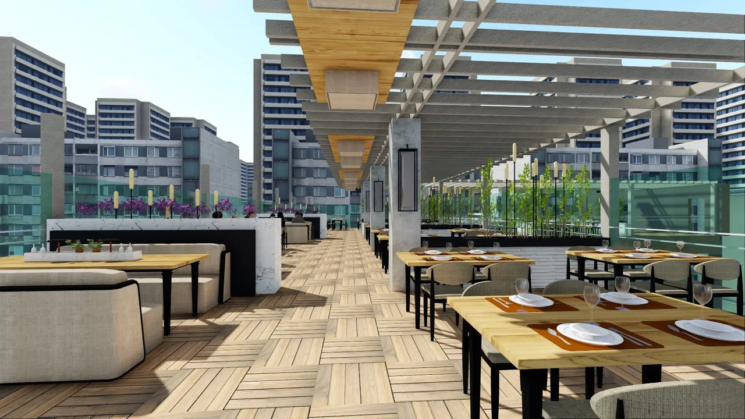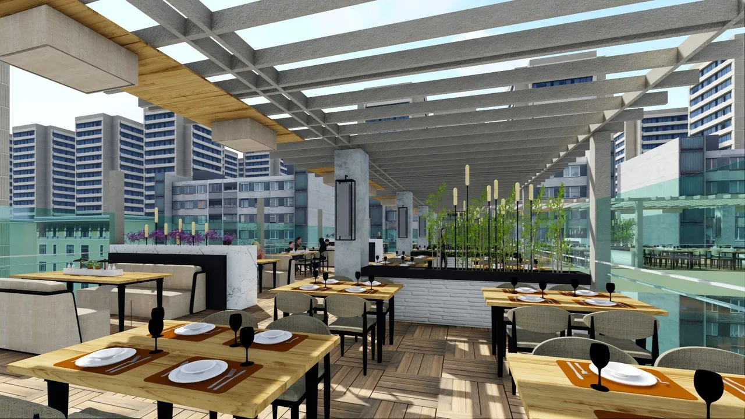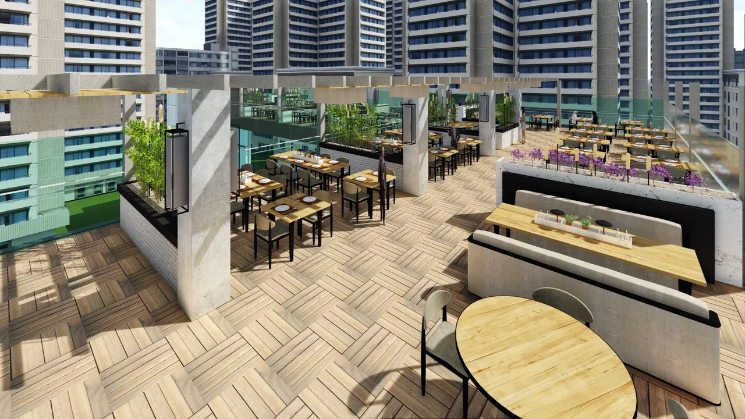This is a 3D model of a rooftop restaurant. There is only part of the roof. And I only did part of the work on the roof. There is no other part of it. So this structure is L-shaped. And its total floor area is about (54 meters * 10 meters). It has been kept to a size approx. The size is also quite large. And this part has also been divided into two parts. This means that a row of tables has been arranged on both sides of the floor and a walkway has been laid in the middle. Moreover, for some special tables, separate small parts have been kept on one side. And four tables have been placed in it. If you look at the pictures, you will understand better. There is a place for food and a place for drinking wine. Glass is used as a parapet wall on the roof. And to enhance the beauty of the total roof, some small tree sticks have been used here. So its 3D work has been done through sketchup software and render work has been done with the help of lumion software. I hope you like it.
