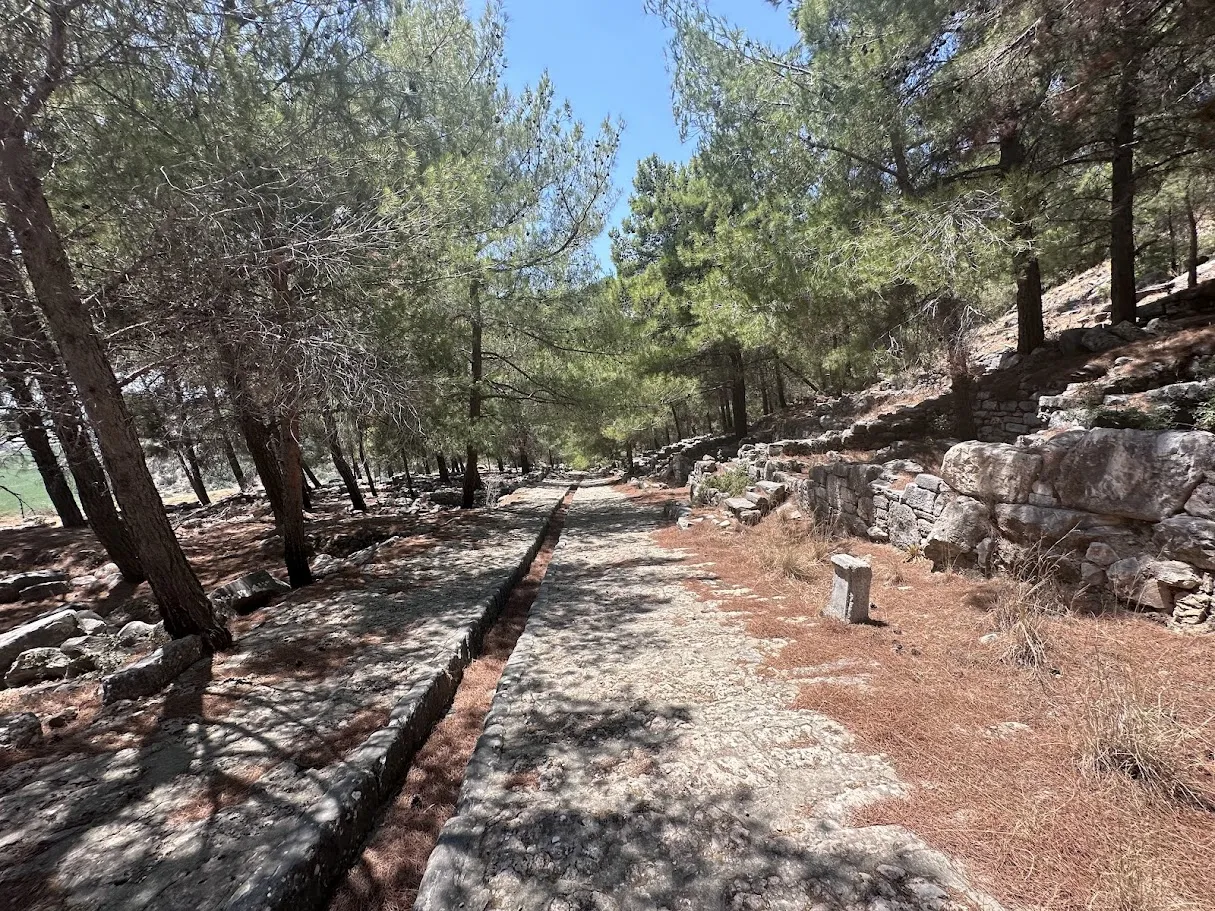Priene is an ancient Ionian city located in Söke, Aydın, Turkey. Initially situated on the seashore when it was founded, the city now lies quite far from the sea, 10 km north of the Meander River. During my visit to Turkey this year, I had the opportunity to visit this city, and I am eager to share my observations with you through this article.
Priene Aydın Söke'de yer alan antik bir İyon şehri. Menderes nehrinin 10 km kuzeyinde yer alan şehir ilk kurulduğunda deniz kıyısında yer alıyormuş fakat günümüzde denizden bir hayli uzak. Bu seneki Türkiye ziyaretimde şehri ziyaret etme fırsatı buldum ve gördüklerimi sizlerle paylaşmak için bir hevesle bu yazıya başladım.
Access to the ancient city is through this small sloped road. Although climbing it under 40-degree (100 F) heat was exhausting, the beauty of the city was enough to relieve my fatigue and provide me with extra energy and excitement.
Antik kente giriş bu ufak eğimli yoldan sağlanıyor. 40 derece sıcak altında burayı tırmanmak ne kadar bunaltıcı olsa da şehrin güzelliği yorgunluğumu dindirmeye ve bana ekstra enerji ve heyecan vermeye yetti.
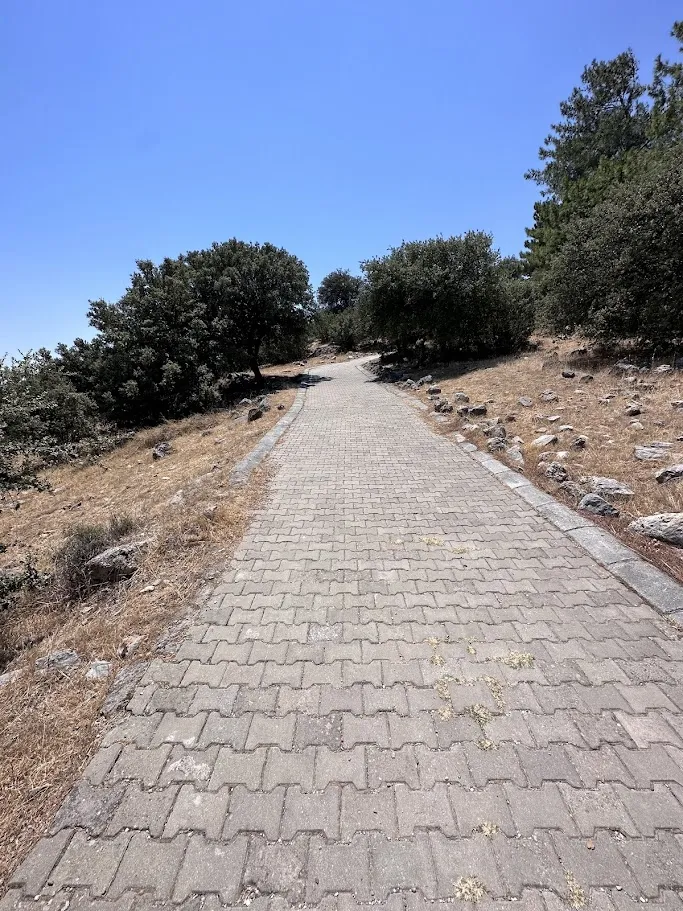
As I continued to climb, the view from the top became increasingly breathtaking. The area, covered with dry vegetation, seemed to echo the voices of the past through the scorching heat and the chirping of crickets, greeting me with its two-thousand-year-old history.
Tırmanışa devam ederken tepeden gözüken manzara gitgide daha da gözkamaştırıcı hale geldi. Kurak bir bitki örtüsüne sahip alan kavurucu sıcak ve cırcır böceklerinin sesleriyle adeta geçmişin burdan alıp götürdüklerini haykırıyor ve 2 bin senelik tarih beni selamlıyordu.
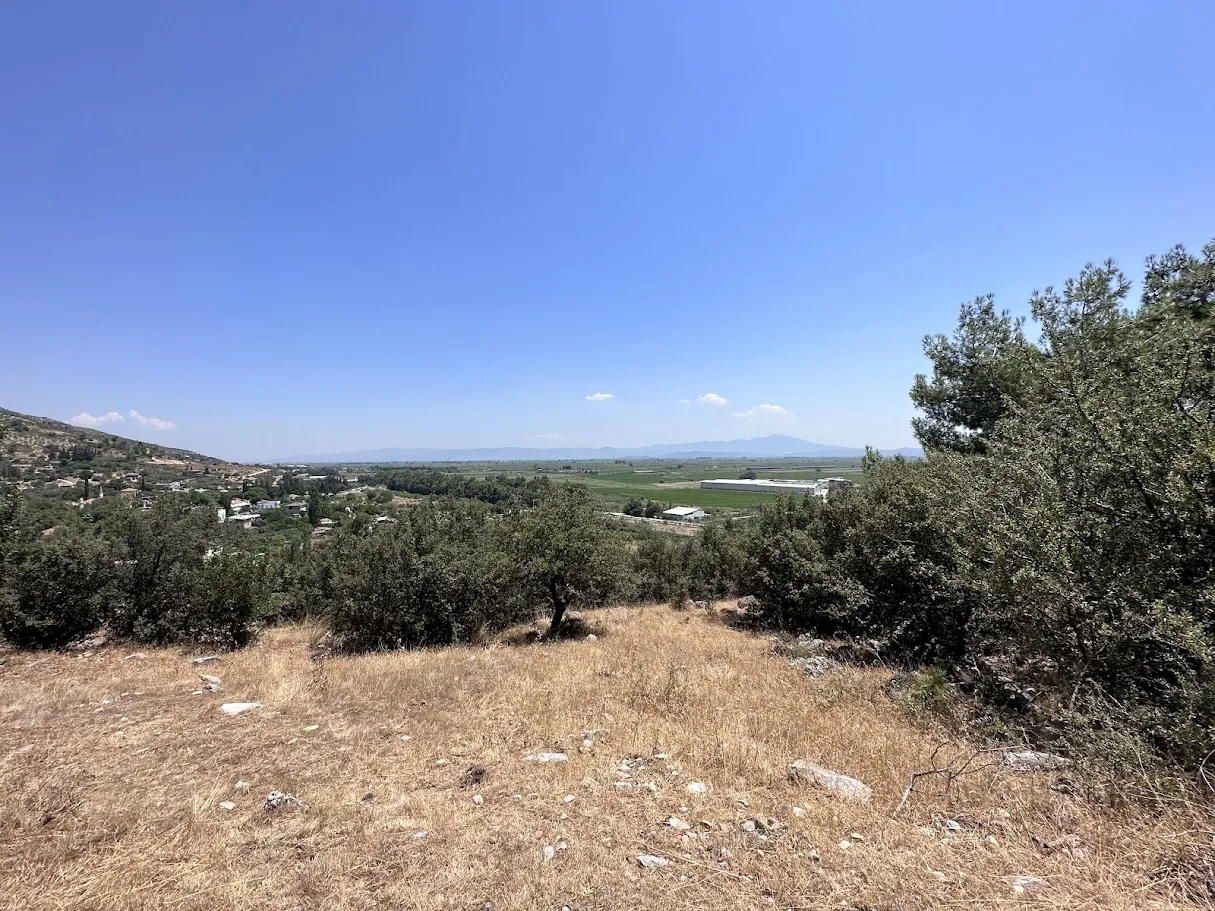
As I followed the trail, I reached the stairs of the city. Climbing the stairs was more challenging than walking on flat ground, but as the ruins of the city began to appear, this difficulty was not enough to deter me.
Patika yolda ilerleyince şehrin merdivenlerine ulaştım. Merdivenleri tırmanmak düz yolda ilerlemekten daha zordu fakat şehrin kalıntıları belirmeye başladığından bu zorluk beni caydırmaya yetmedi.
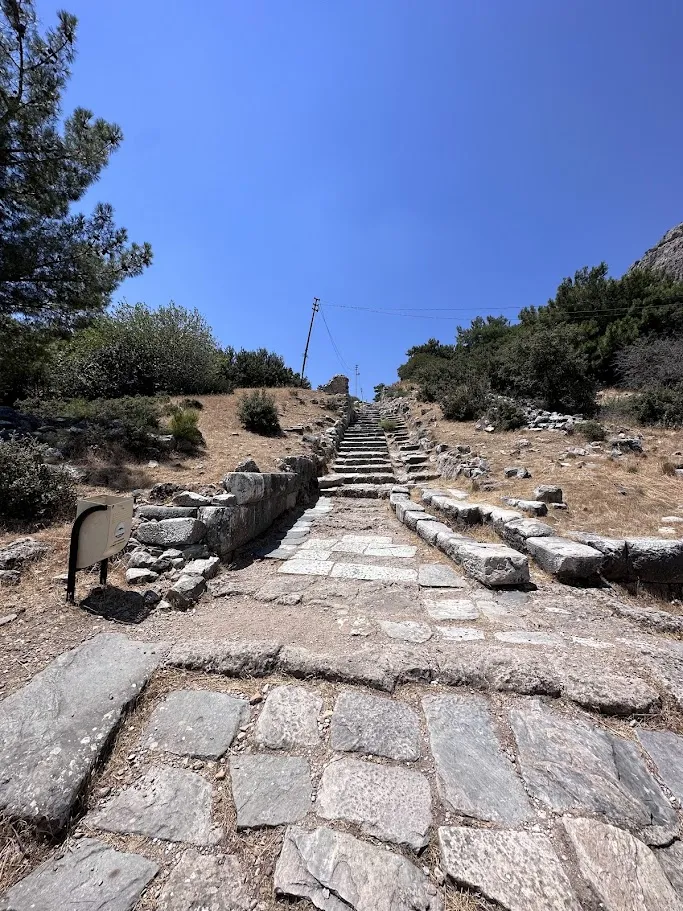
The first structure I encountered was a wall lined with stones on both sides, with a walkway about 3-4 meters wide in the middle. Located within the inner part of the city, the presence of this wall raised questions in my mind, as I had already passed the walls surrounding Priene and completed the stairs leading to the city center. When I read the sign near the wall, I learned that this mound was actually made of rubble from the excavation. The wall, formed by German archaeologists piling up soil removed during the excavation in 1896, was initially thought to be unimportant, hence the rubble was dumped here. However, it was later discovered that the city's west gate was buried under this rubble.
İlk karşılaştığım yapı sağı ve solu taşlarla dizilmiş ve ortasında yaklaşık 3-4 metre kadar bir yürüme yolu oluşturulmuş bir duvardı. Şehrin iç kısmında yer aldığı için bu duvarın varlığı kafamda soru işaretlerine yol açtı. Çünkü çoktan Priene'i çevreleyen surları aşmış, sakinleri şehir merkezine ileten merdivenleri bitirmiştim. Duvarın hemen yakınındaki tabelayı okuduğumda bu tepeciğin aslında kazı esnasında çıkan moloz yığınından yapıldığını öğrendim. Alman arkeologların 1896 yılında kazıdan çıkarttıkları toprağı buraya yığmalarıyla oluşan duvar, o zamanlar önemli bir şey barındırmadığı düşünüldüğü için buraya moloz yığılarak yapılmış. fakat sonrasında şehrin batı kapısının moloz altında kaldığı öğrenilmiş.
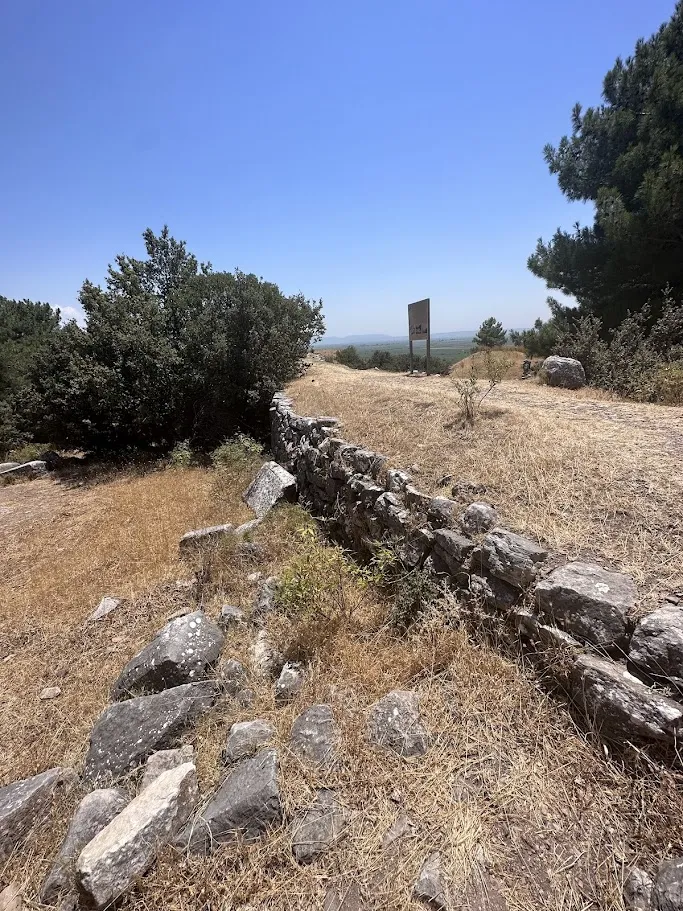
After passing this area, the path divides into three, and if you continue on the right, you find yourself in the theater. Originally built in 350 BC, the theater has been modified several times by the Greeks and Romans. It features a horseshoe-shaped seating arrangement and a two-tiered stage. This structure, one of the best-preserved theaters from the Hellenistic period, could accommodate up to 6,000 people in its time.
Burayı geçtikten sonra yol 3'e ayrılıyor ve sağ taraftan devam edildiğinde kendinizi tiyatroda buluyorsunuz. İlk kez milattan önce 350 yılında inşaa edilen tiyatro sonrasında Yunanlar ve Romalılar tarafından birçok kez değiştirilmiş. Ortasında nal şeklinde oturma düzenine sahip olan tiyatroda 2 katlı sahne de bulunmaktaymış. Helenistik döndemden günümüze en iyi şekilde ulaşan tiyatrolardan biri olan bu yapı zamanında 6 bin kişiye ev sahipliği yapıyormuş.
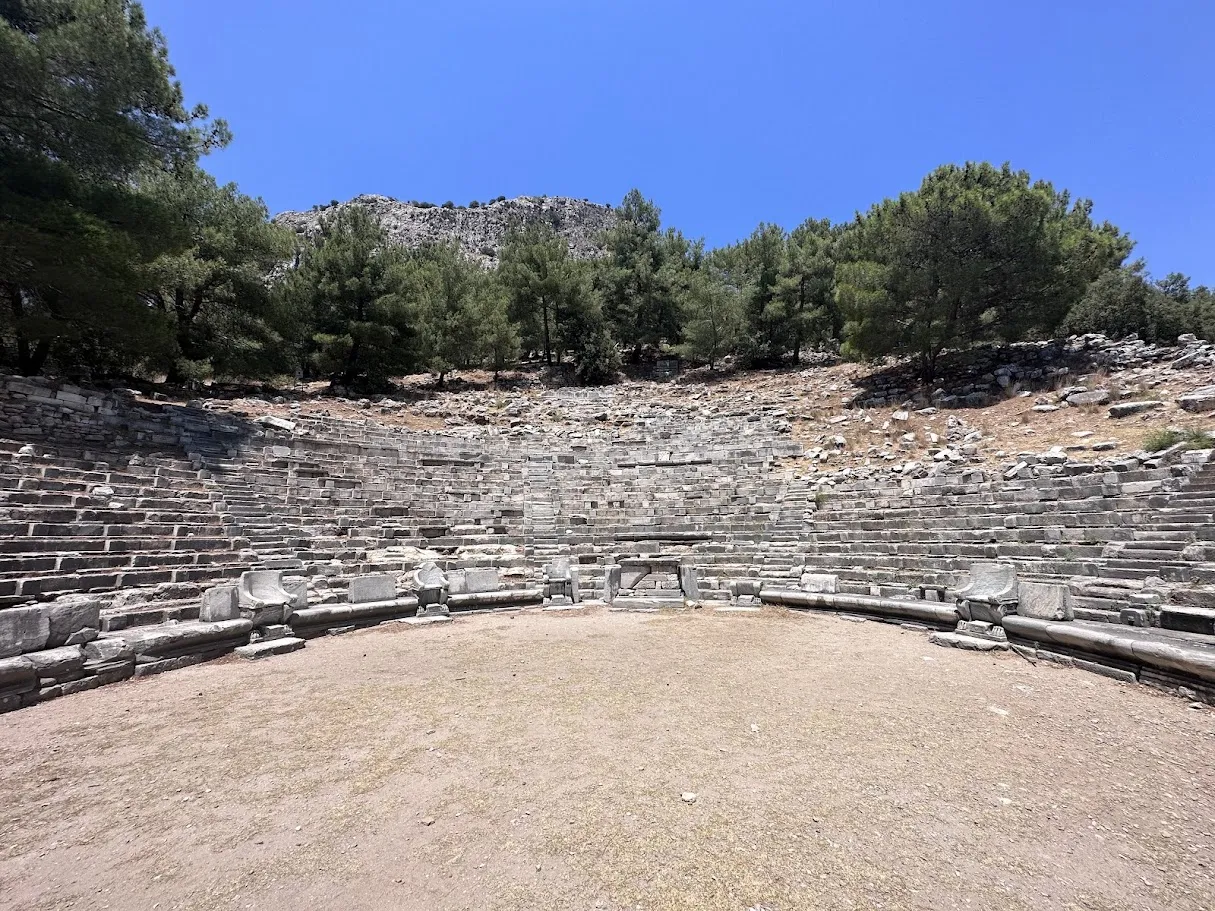
The Priene Theater has seating arranged in 47 rows, with 22 on the bottom and 25 on top, and features six different stairways. It has been determined that there were awnings present due to the indents on the stones next to the stairs. Today, only the bottom 15 rows are visible, and the upper section has become unrecognizable.
Priene tiyatrosu altta 22 üstte 25 olmak üzere 47 sıralı oturma düzeni ve 6 farklı merdivene sahip. Merdivenlerin yanındaki taşların oyuk olması sebebiyle gölgeliklerin de yer aldığı bilgisine varılmış. Bugünkü halinde sadece alttaki 15 sırayı görmekteyiz ve üst kat tanınmaz bir hale gelmiş.
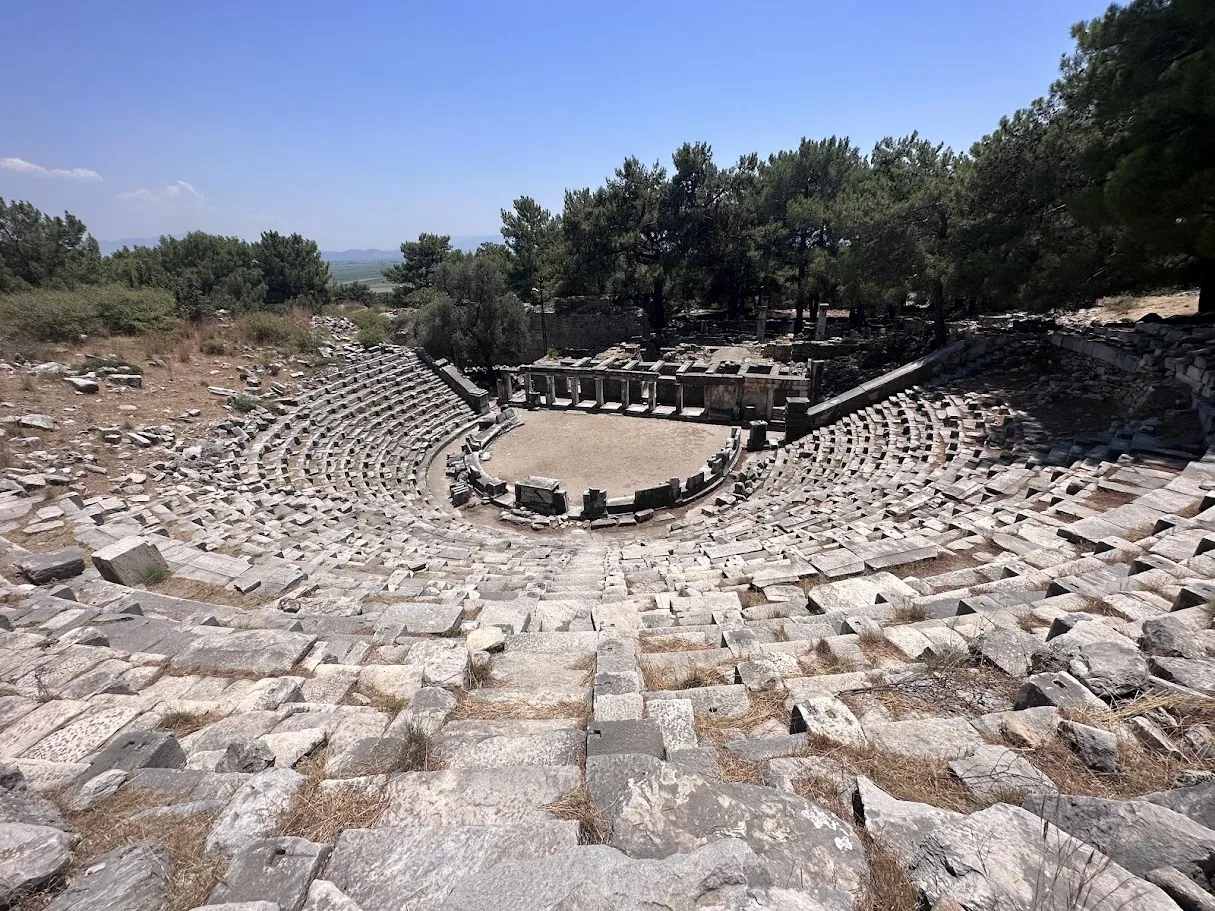
When we descended to the stage, we saw six individual seats made for special visitors, with a larger chair in the center that resembles a throne. The armrests of these single chairs are designed to resemble lion's paws. From the inscriptions on them, it is understood that the chairs were dedicated to Dionysus.
Sahneye indiğimizde özel ziyaretçiler için yapılmış altı adet tekli koltuğu görüyoruz ve ortasında biraz da tahtı andıran büyükçe bir koltuk daha yer alıyor. Bu tekli koltukların kol kısımları aslan pençesine benzer şekilde dizayn edilmiş. Üzerindeki yazıtlardan koltukların Dionysos'a adandığı anlaşılmış.
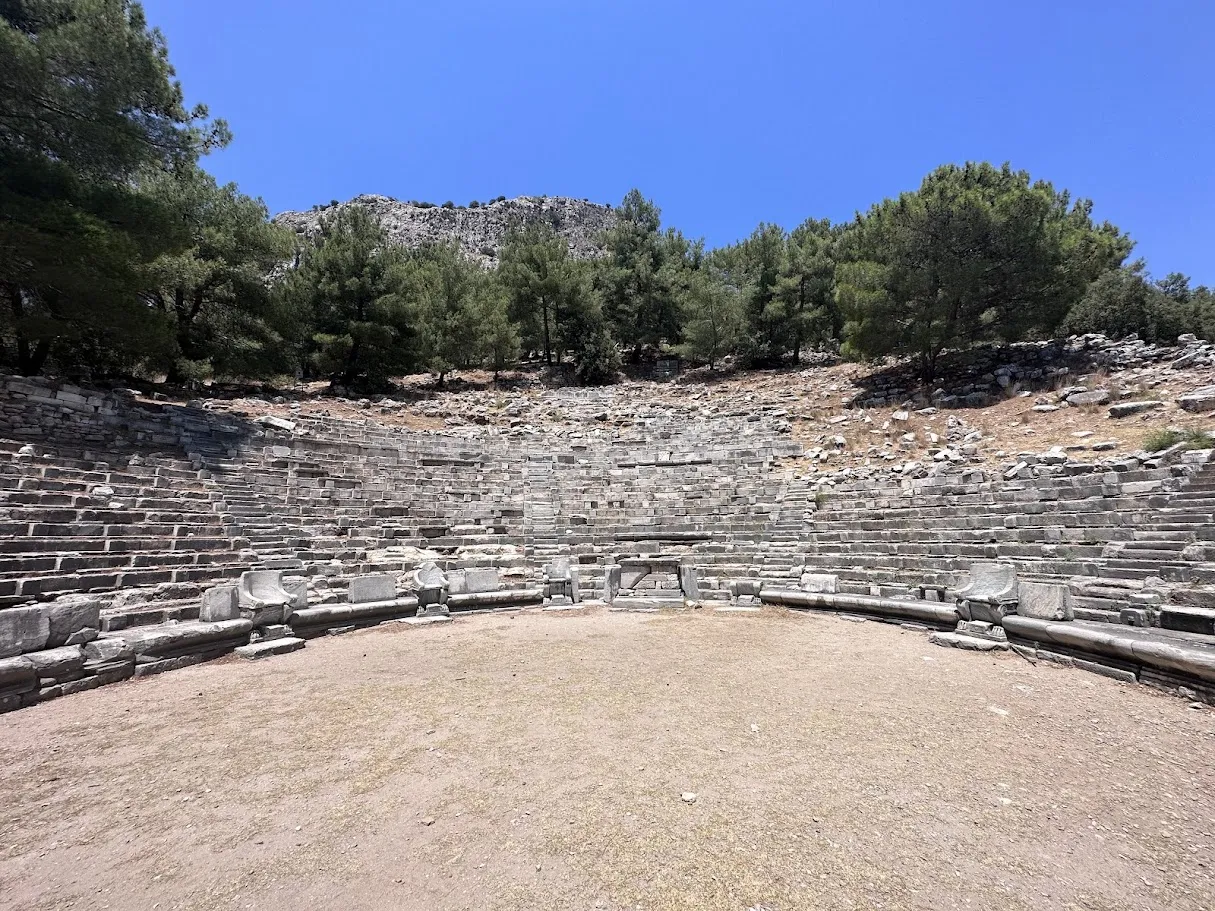
In the image below, you can see more details about the chair I described. On the small stone slab at the base of the chair, there is also a heart figure. This theater impressed me so much that I created a three-dimensional model of it and added the invisible parts to the model. If anyone is interested, I might consider sharing it in a written post. If you would like to see the reconstructed 3D model, please share your thoughts in the comments.
Aşağıdaki resimde anlattığım koltukla alakalı daha fazla detay görmek mümkün. Koltuğun tabanında yer alan ufak taş plak üzerinde de kalp figürü görüyoruz. Bu tiyatro beni o kadar çok etkiledi ki onun 3 boyutlu modelini oluşturup gözükmeyen kısımlarını da modele ekledim. Eğer merak edenler olursa onu da yazı olarak paylaşmayı düşünebilirim. Yeniden inşaa edilmiş 3 boyutlu modelini görmek isterseniz lütfen düşüncelerini yorum olarak yazın.
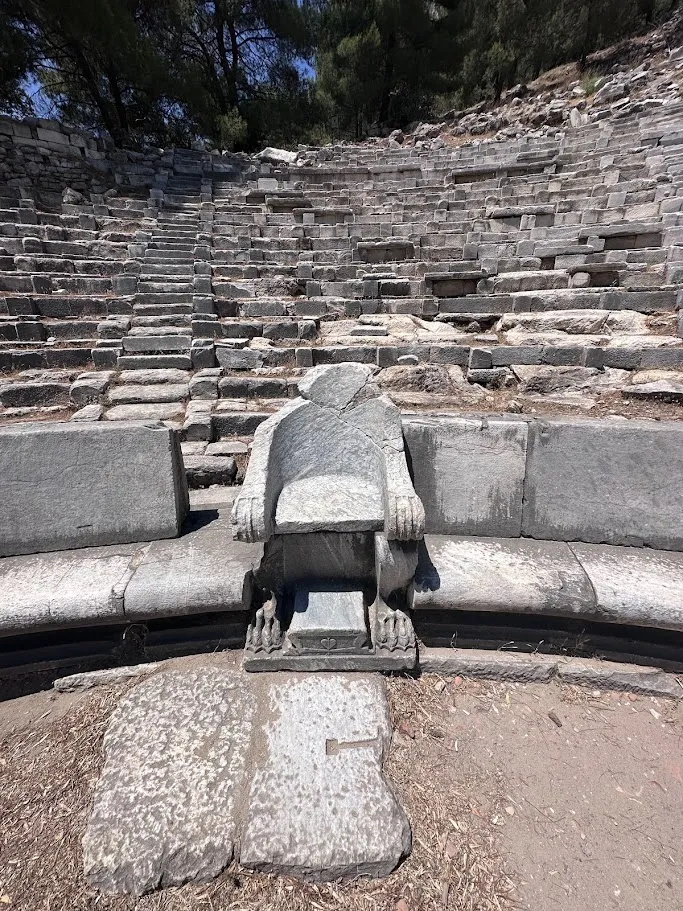
After leaving the theater, I briefly visited the basilica but found that not much remained. I continued on to the Temple of Athena. The temple, notable for its resemblance to the Mausoleum at Halicarnassus, was designed by the famed architect of the era, Pytheos. This beautiful structure was destroyed by an earthquake during the Roman period, and only the ruins you see below have survived to the present day.
Tiyatrodan çıktıktan sonra bazilikaya bir göz attım fakat çok bir şey kalmadığını gördüm. Athena tapınağına doğru yoluma devam ettim. Halikarnas Mozolesine benzerliğiyle dikkat çeken tapınak dönemin ünşü mimarı Pytheos tarafından planlanmış. Bu güzel yapı Roma çağındaki bir depremle yıkılmış ve günümüze aşağıda gördüğünüz kalıntıları gelebilmiş.
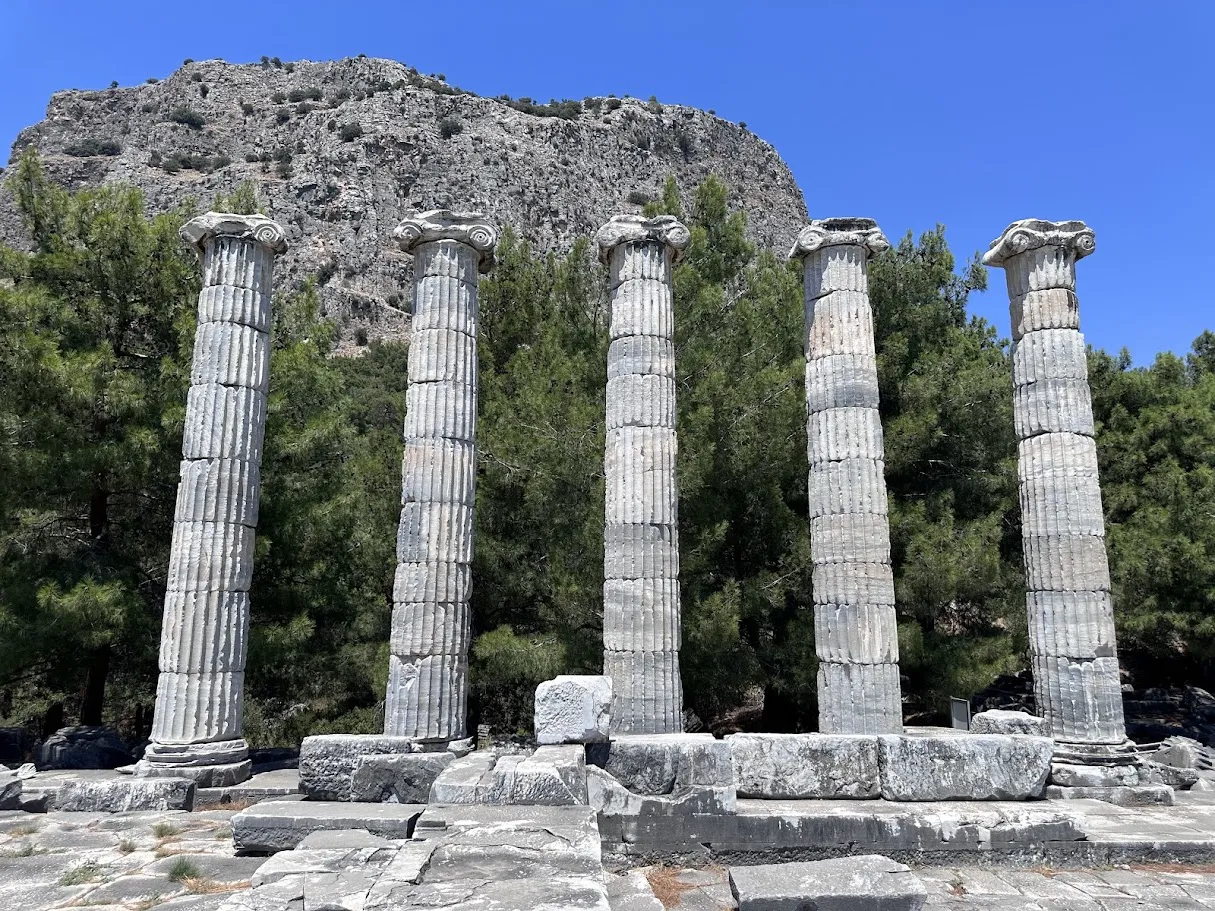
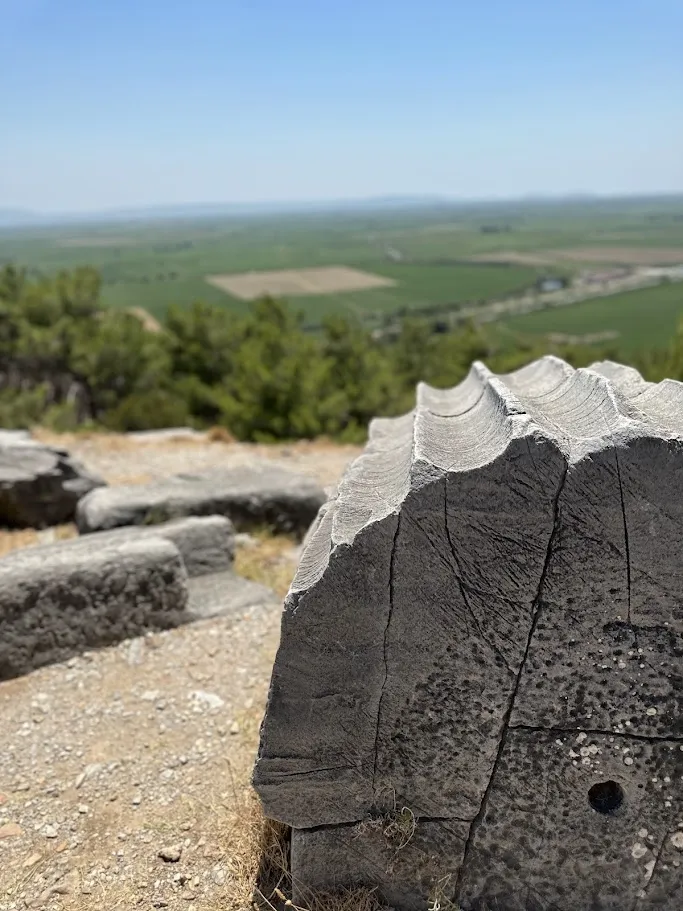
After visiting the temple, I sequentially visited the Sacred Stoa and the Food Market. Although not much of the structure has survived, a particular roof in the Sacred Stoa caught my attention. It turns out the wall of the Stoa was located along the stairs leading from the Agora to the temple. The top part of the wall used to showcase the entablature of the Stoa. The center of this entablature, which features a shield relief, has been reassembled as you can see in the image below. Unfortunately, the entire structure of the Stoa couldn't be fully reconstructed as many parts were missing. Nonetheless, it was gratifying to see its roof in this condition.
Tapınak sonrasında sırasıyla Kutsal Stoa ve Gıda Pazarını ziyaret ettim. Çok fazla bir yapı ayakta kalmamasına rağmen Kutsal Stoa'daki bir çatı dikkatimi çekti. Agora'dan tapınağa doğru çıkan merdivenleri komşulayan kısımda Stoa'nın duvarı yer alıyormuş. Duvarın üst kısmında da Stoa'nın alınlığı gözükmekteymiş. Ortasında kalkan kabartması olan bu alınlık aşağıdaki resimde gördüğünüz gibi tekrardan bir araya getirilmiş. Maalesef Stoa'nın tamamınyapının birçok parçası bulunamadığı için tekrardan ayağa kaldırılmamış. Yine de çatısını bu şekilde görmek sevindiriciydi.
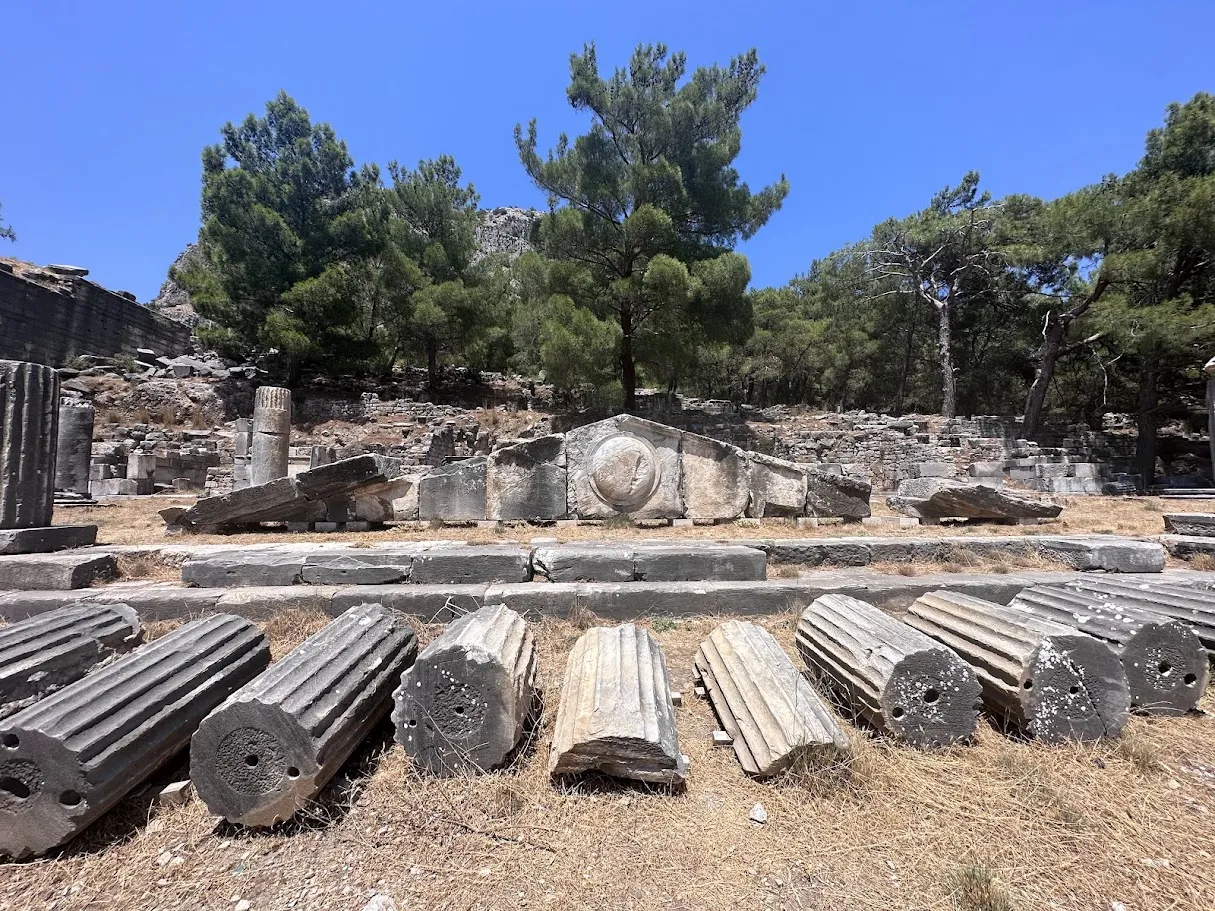
I conclude my writing with the street lined with houses and thank you for reading. Looking forward to sharing more travel stories with you soon.
Yazımı evlerin yer aldığı caddeyle bitiriyor ve okuduğunuz için teşekkür ediyorum. Nice yazılarda görüşmek üzere
