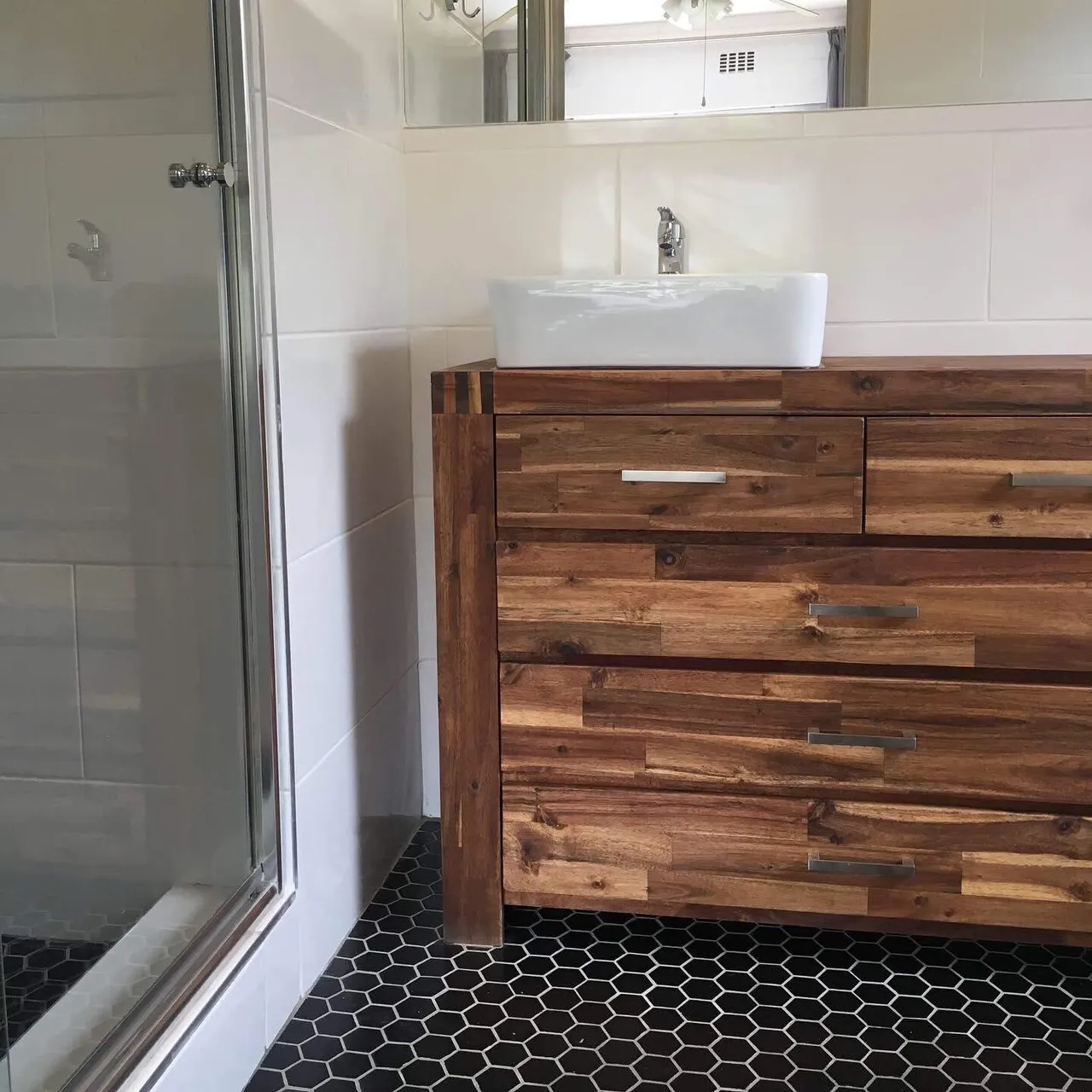
A year ago (well before COVID) we had been planning to emigrate and wanted to sell our primary property. We knew that first impressions matter and decided to go ahead and do the a bathroom remodel of our en-suite on a small smart budget.
It was a small 3 piece bathroom and I wanted it to feel neutral but sophisticated but still have a warm feel. I don’t like sterile spaces.
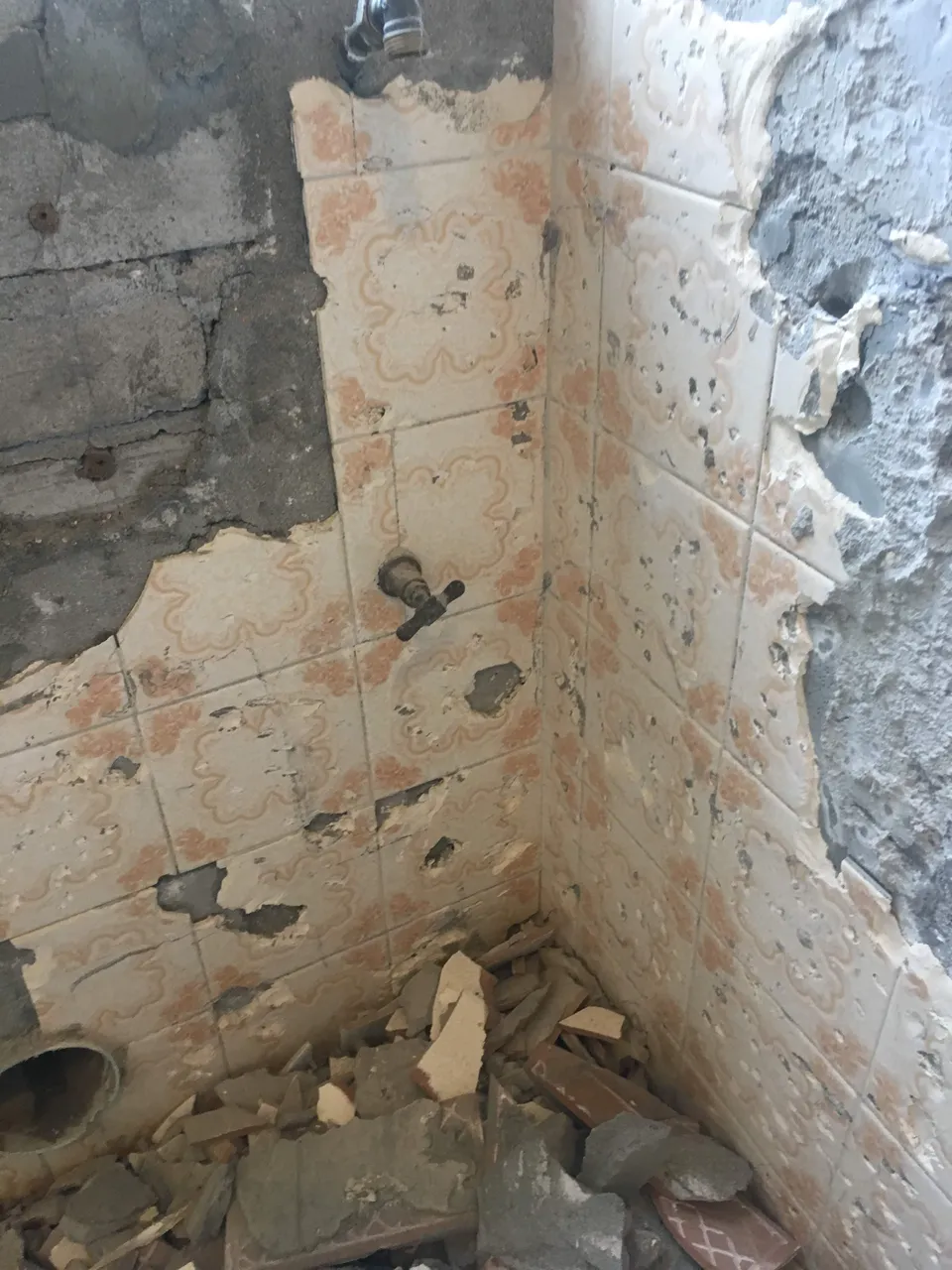
these tiles were under the old beige tiles that had been painted
First job was ripping out the old tired wall tiles that had previous been painted as an intermediary measure. We had also decided to replace all the old water pipes with an upgraded up to code pipe and put in a new toilet. So absolutely everything was coming out and the only thing we reused was the glass shower door.
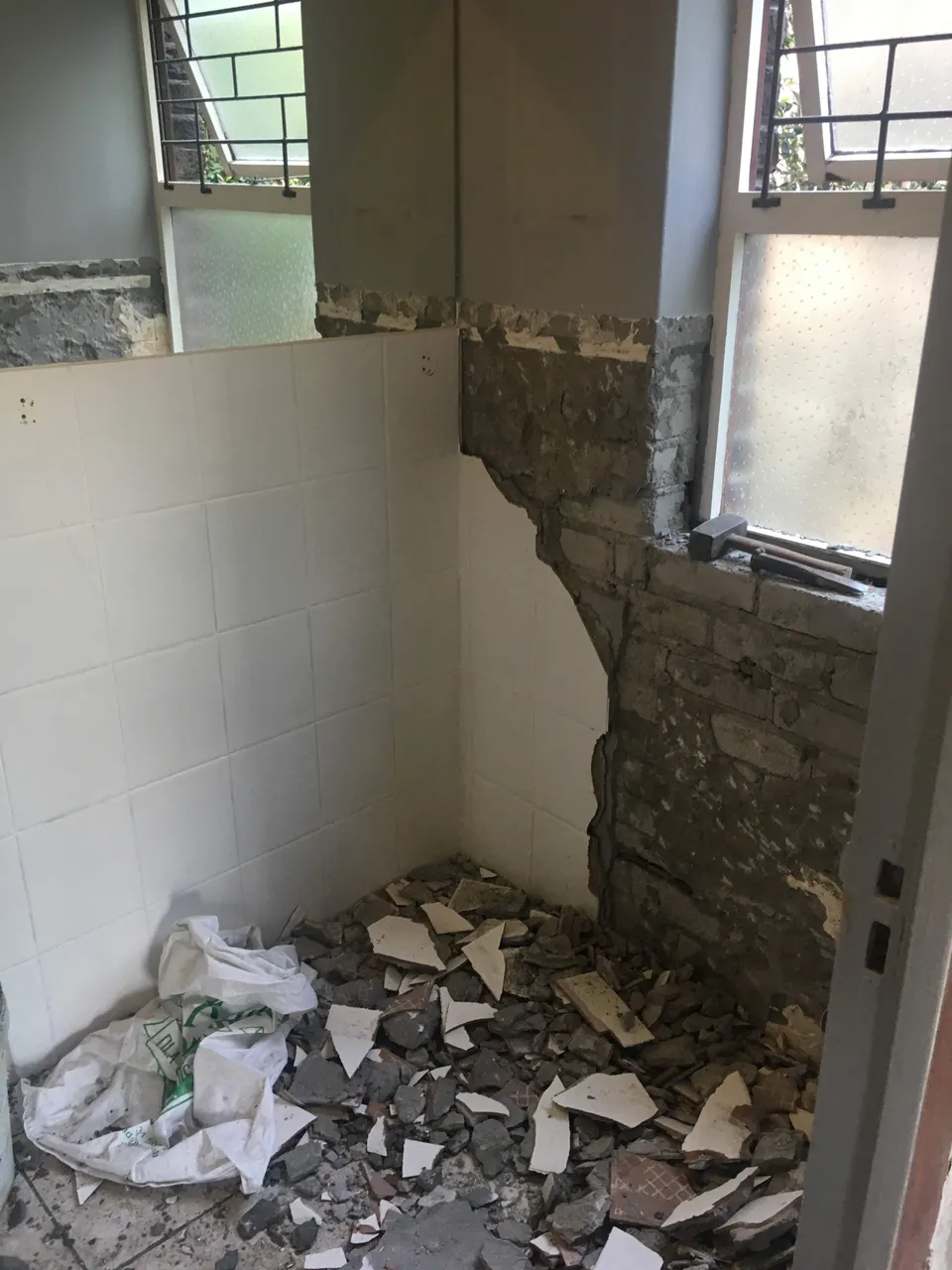
The dust and mess seemed endless due to the massive amounts of tile adhesive and cement that had been used to apply the tiles to the walls and floor.
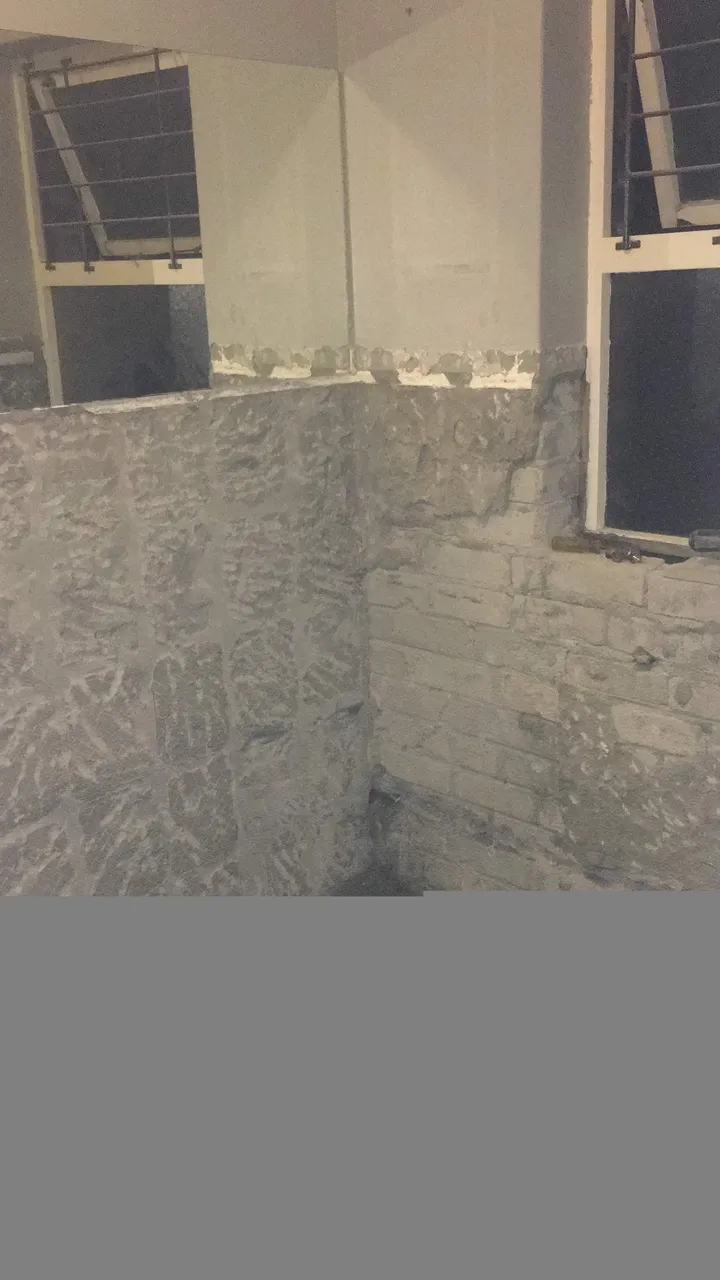
The builders managed to save the large mirror, that had been glued straight to the wall, without chipping it. Just a small miracle as it saved us some cash.
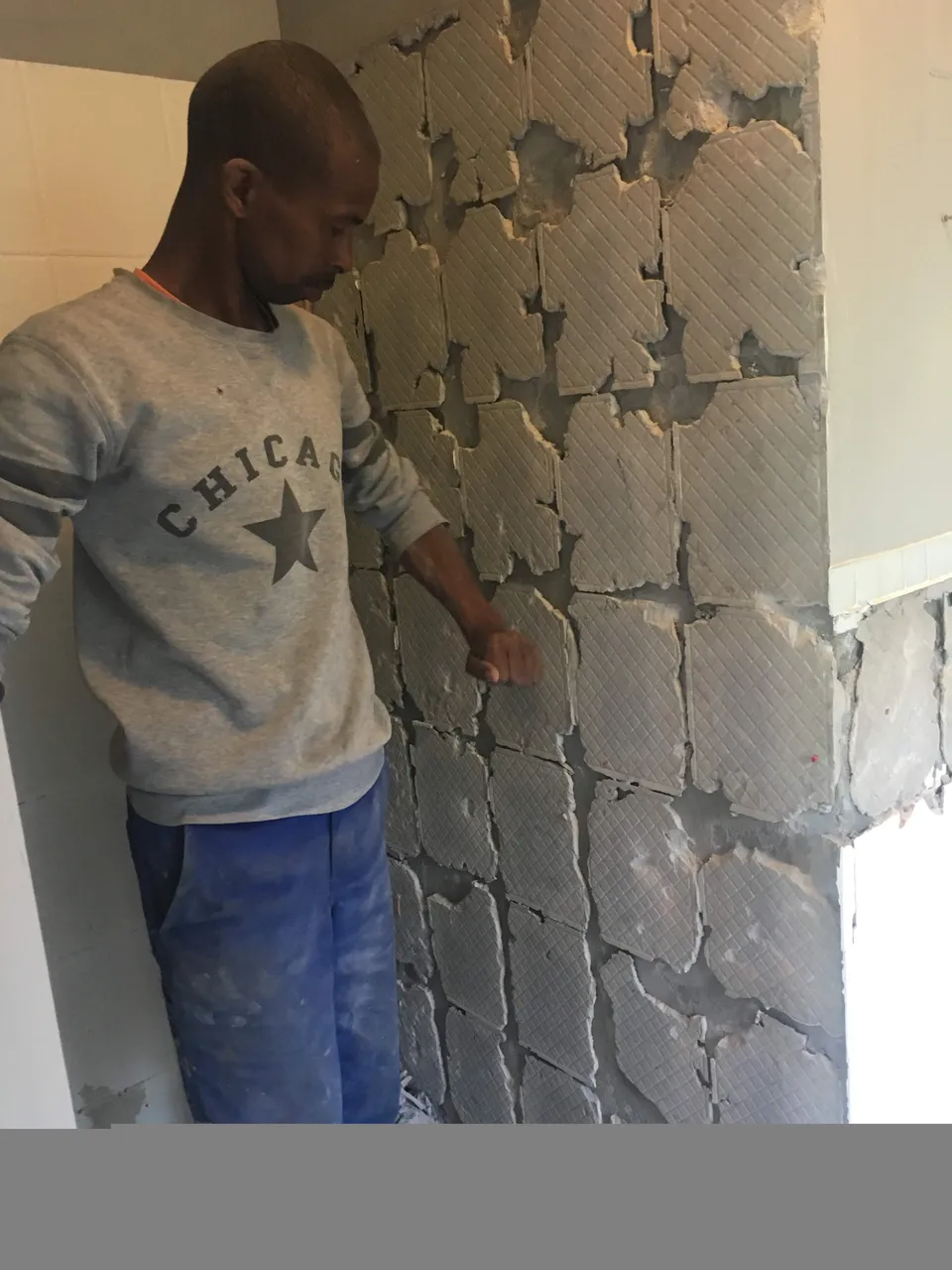
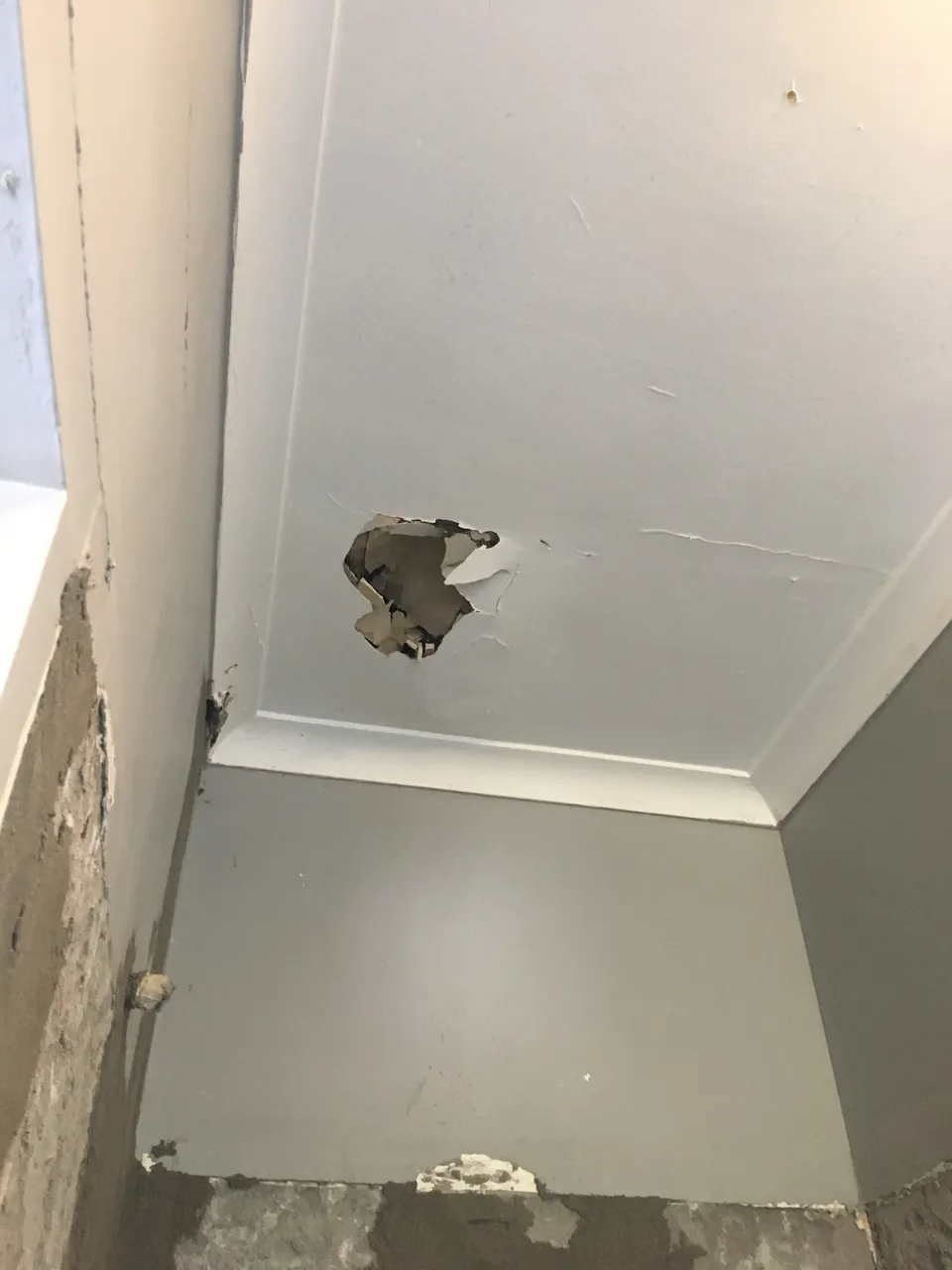
At the same time we needed to have the geyser replaced through an insurance claim as it had leaked and damaged the ceiling above the shower.
I had done my homework and quotes and managed to get the tiles, hardware and cabinet that I had pictured in the space.
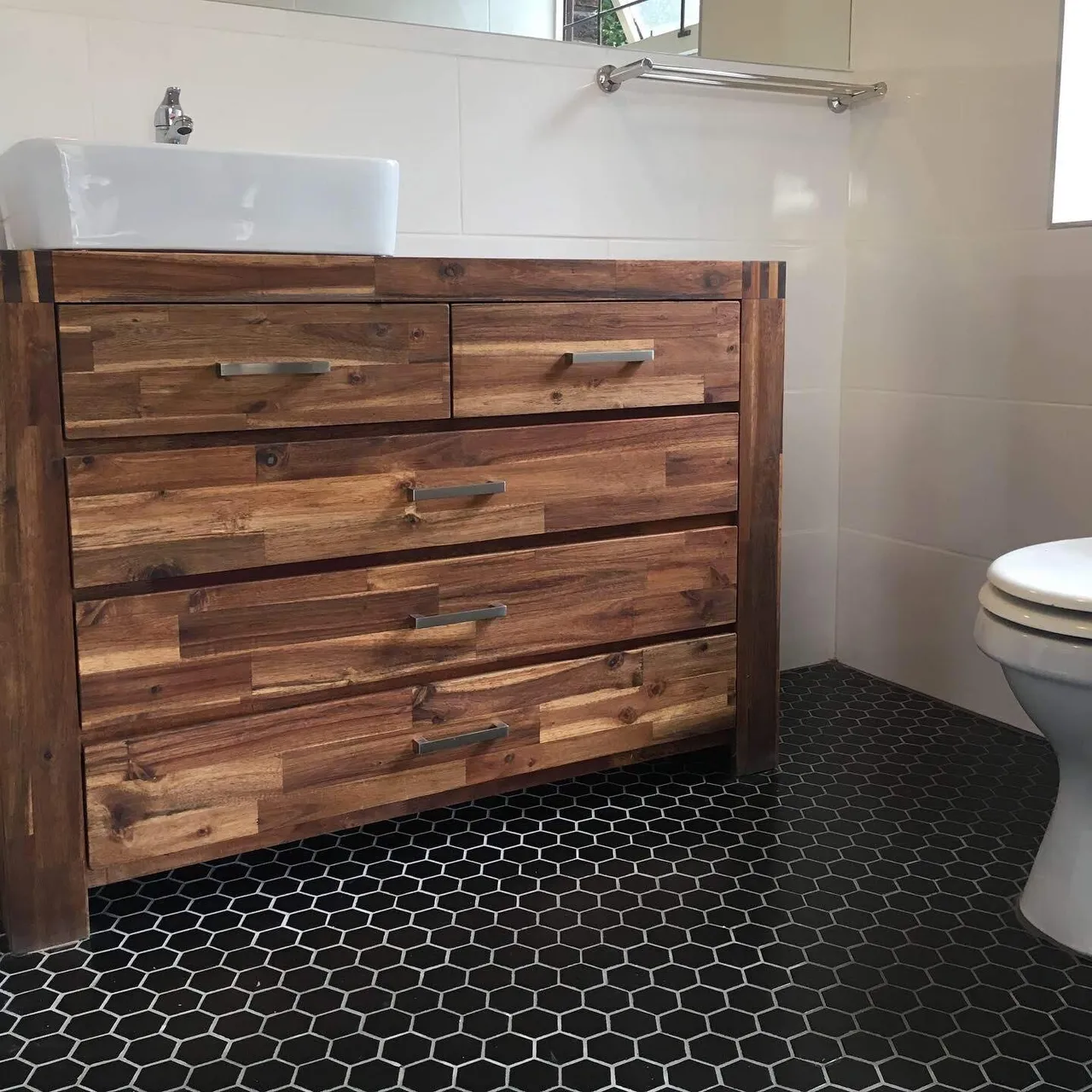
I decided on a black satin finish hexagon shaped mosaic tile for the floor of the bathroom and the shower; and a 600mm x 300mm white gloss tile for the walls. Black and white will never go out of style. But I wanted a warm element that also added loads of storage to this small space.
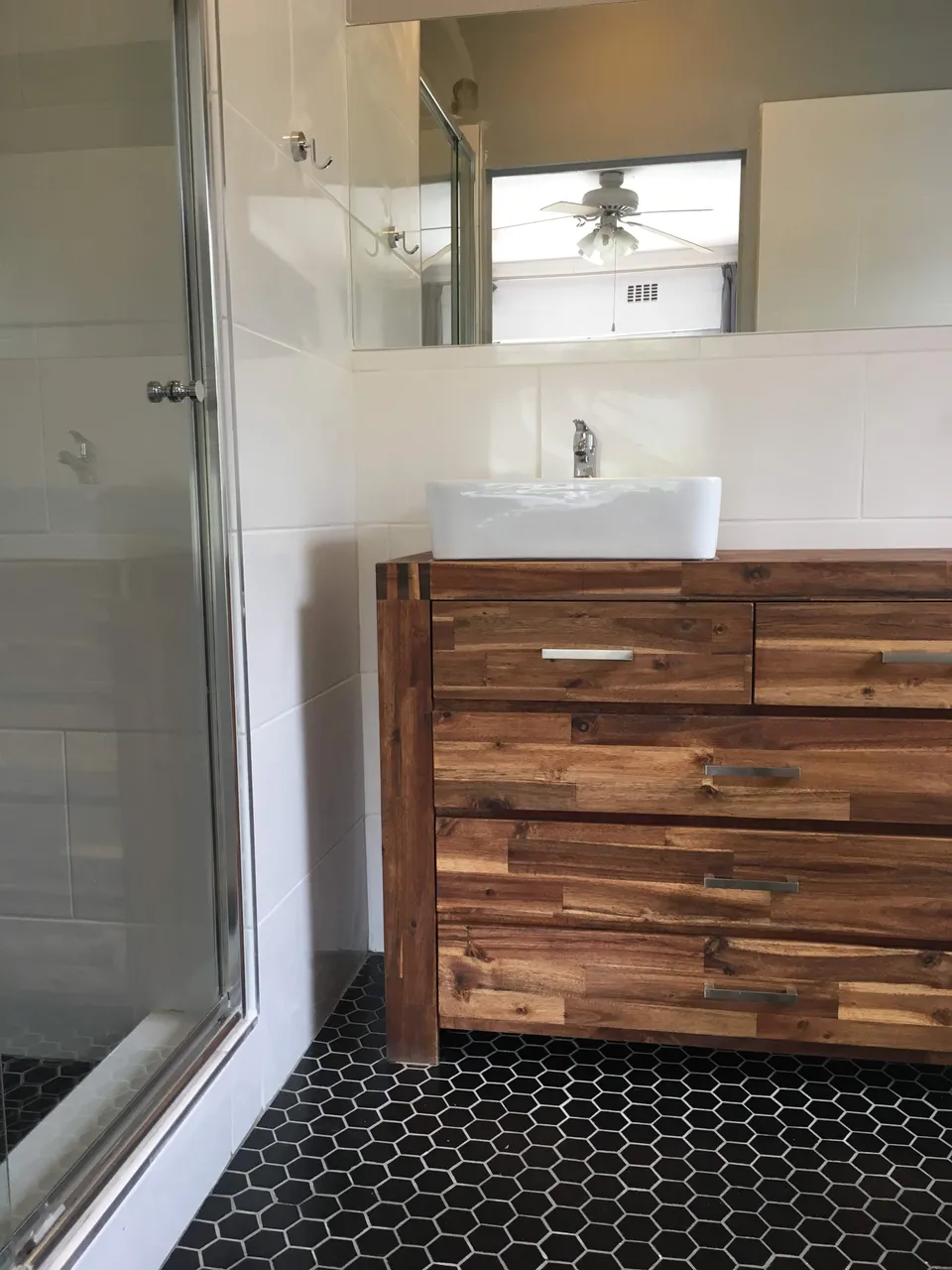
I couldn’t find the vanity that I wanted so I headed to our local furniture outlet called Decofurn. They sell a mixture of cheap and nasty with some gems in between and I spotted the wide solid wood chest of drawers that fitted the space perfectly. I was worried about the unit jutting into the space and too much, but this one was actually supposed to be used as a sideboard or TV unit, so it was narrower which suited me perfectly.
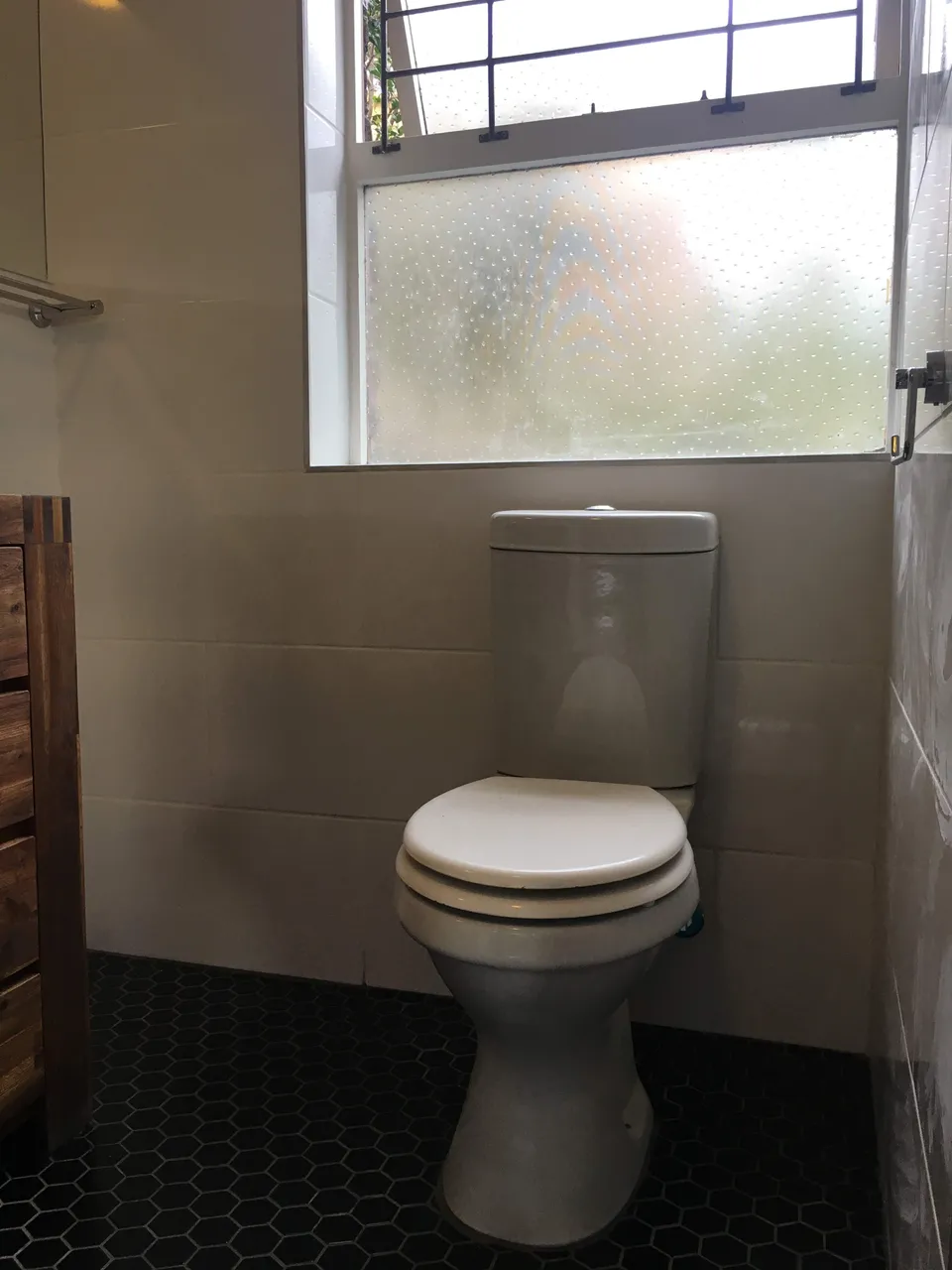
With this decision came the top mounted square sink and shallow plumbing so that we didn’t lose the use of any drawers. The guys did a stellar job.
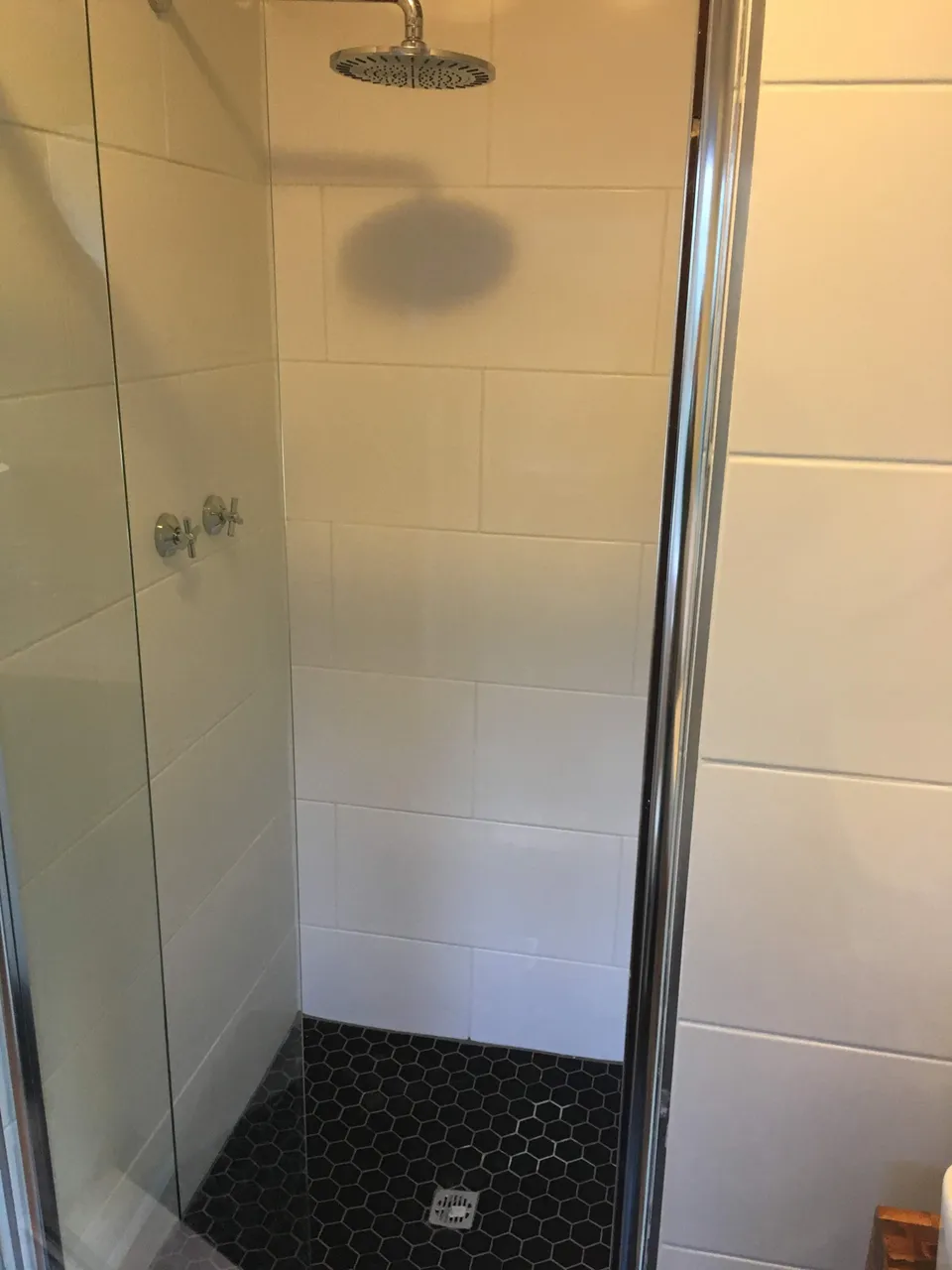
We kept the rain shower arm and replaced the shower rose with a new one with various water options, nothing fancy but a little upgrade from the previous one that leaked.
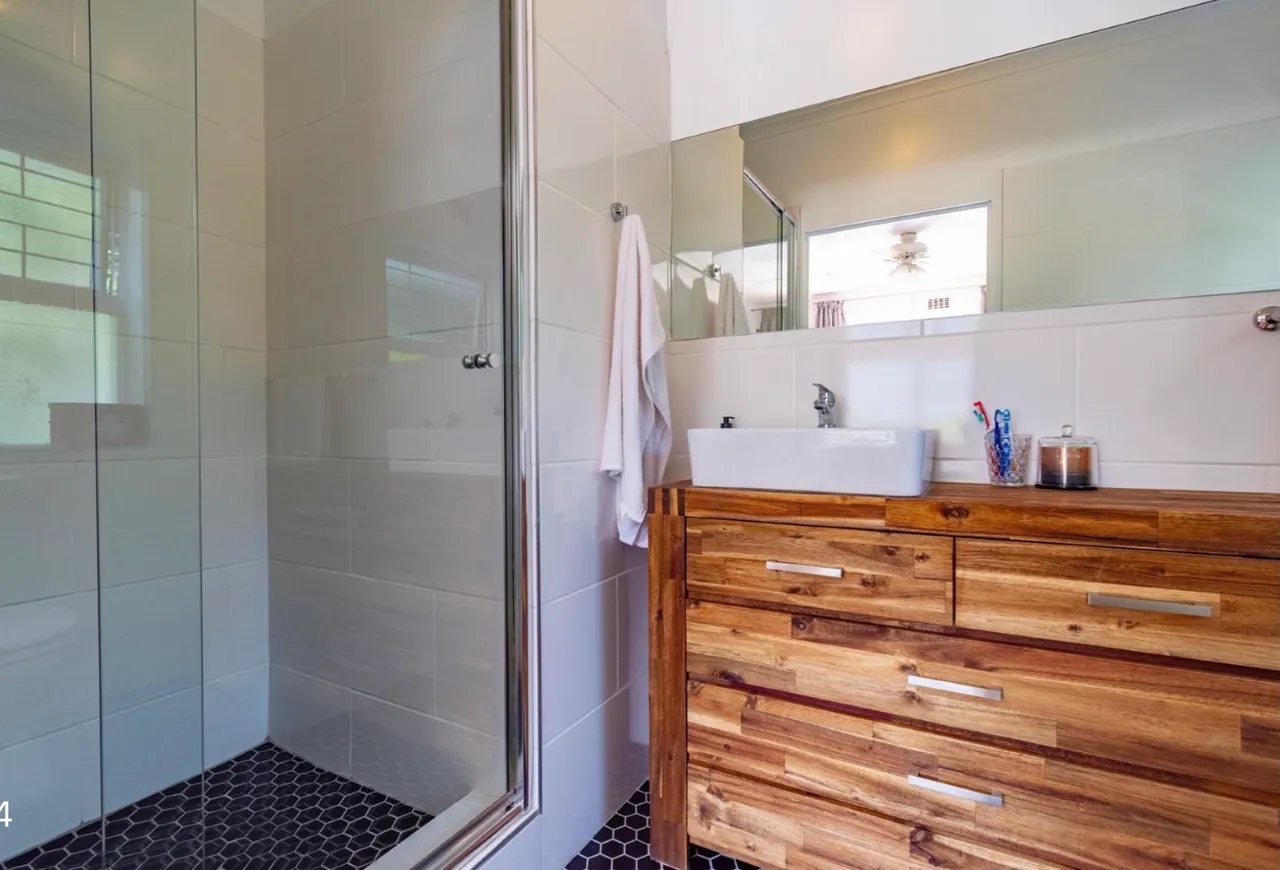
The final result was so satisfying and one of my favourite Reno projects other than the kitchen (although I guess there are always things one would change in hindsight).
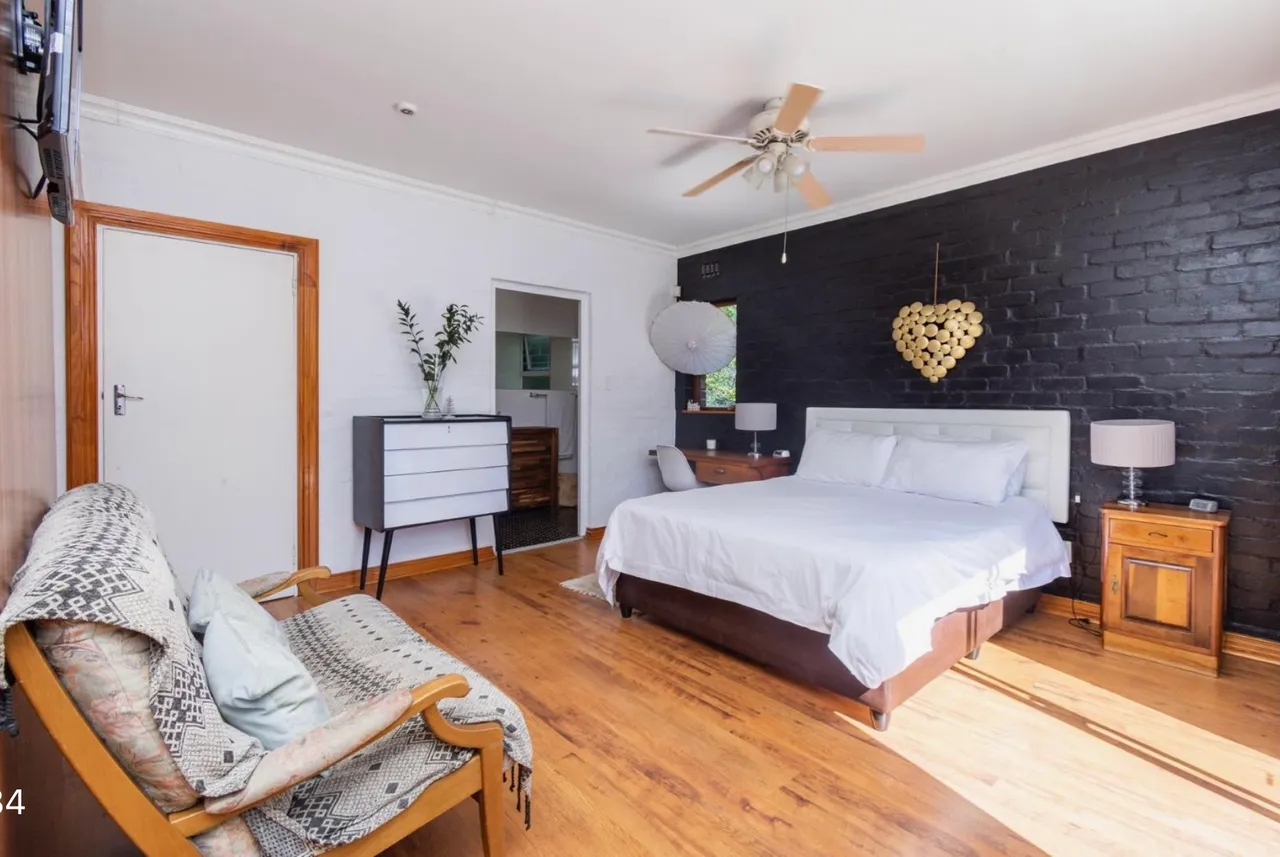
the Mainbedroom with a glimpse of the En-suite
The only problem was that we actually sold the house on the day before lockdown and only got to use our new bathroom for a couple months. It was all so worth it and I’d love to have this same feel in my cottage by the sea. It’s a style that won’t age any time soon.
Any tips for this amateur creative with a love of remodelling?
