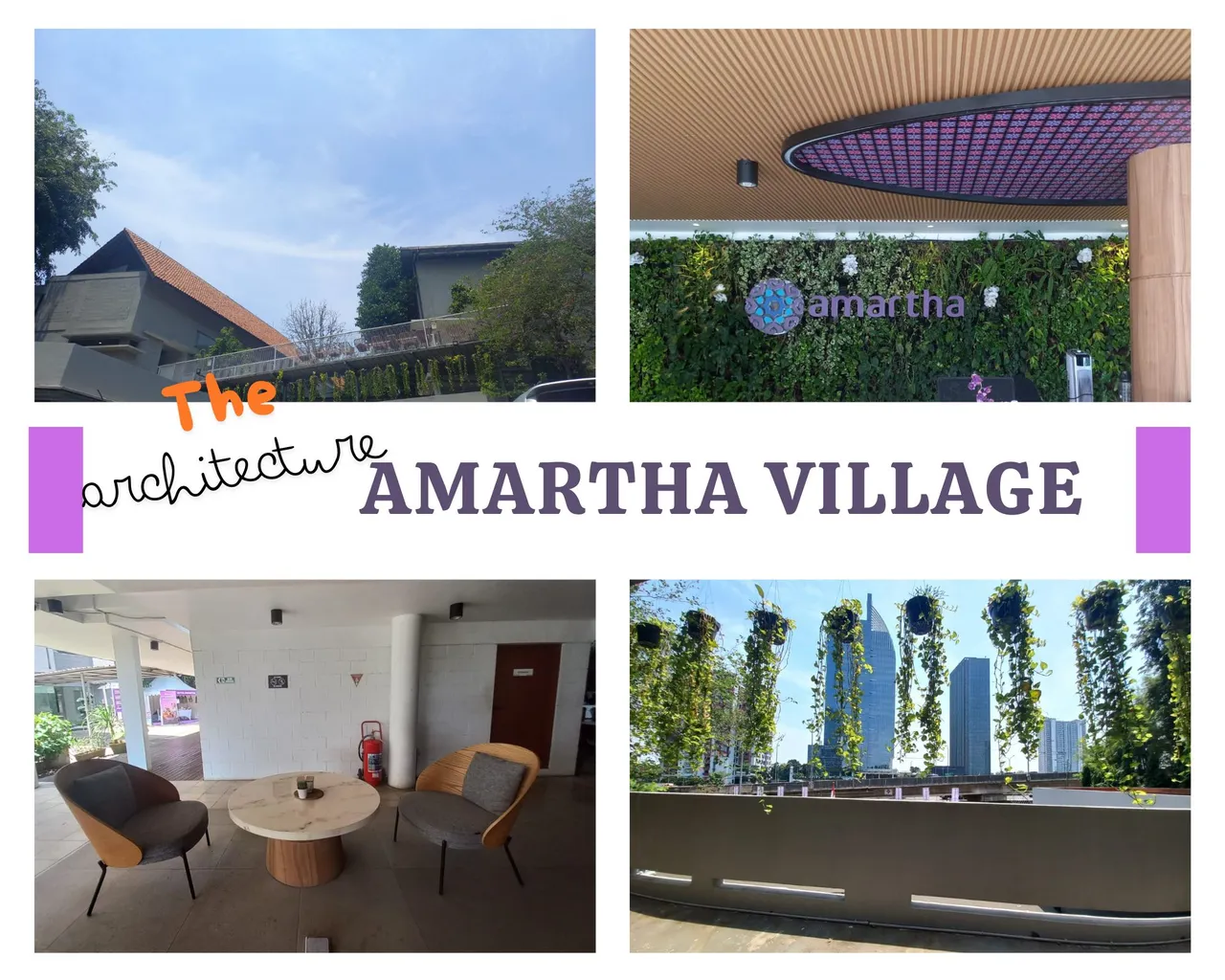
Hi Architecture & Design Fellow...
This is my experience last week when I came to the head office of a marketing and investment company, Amartha Village. At that time I was participating in a running event and had to go there to pick up the Race Pack that would be used for the running event the next day.
Amartha Village is located in the Cilandak area, it takes about 30 minutes by motorbike from where I live. In the hot weather, I finally arrived at the Amartha Village Head office which looked more like a house than an office.
Let's look around:
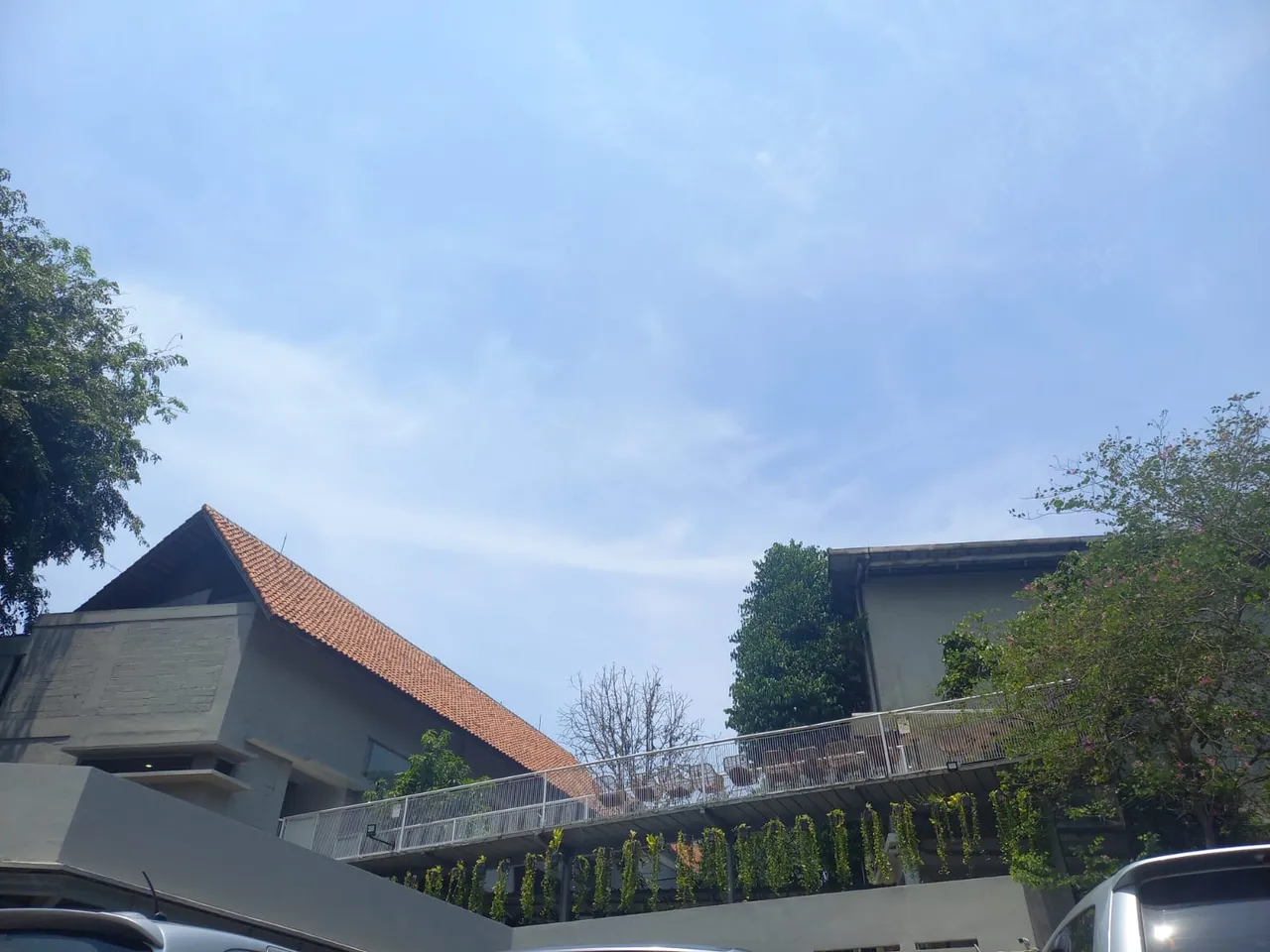
Amartha Village has a go-green concept marked by plants that decorate every corner, one of which is on the entrance stairs. Each step has plants that are cultivated to add to the aesthetics of the gate.
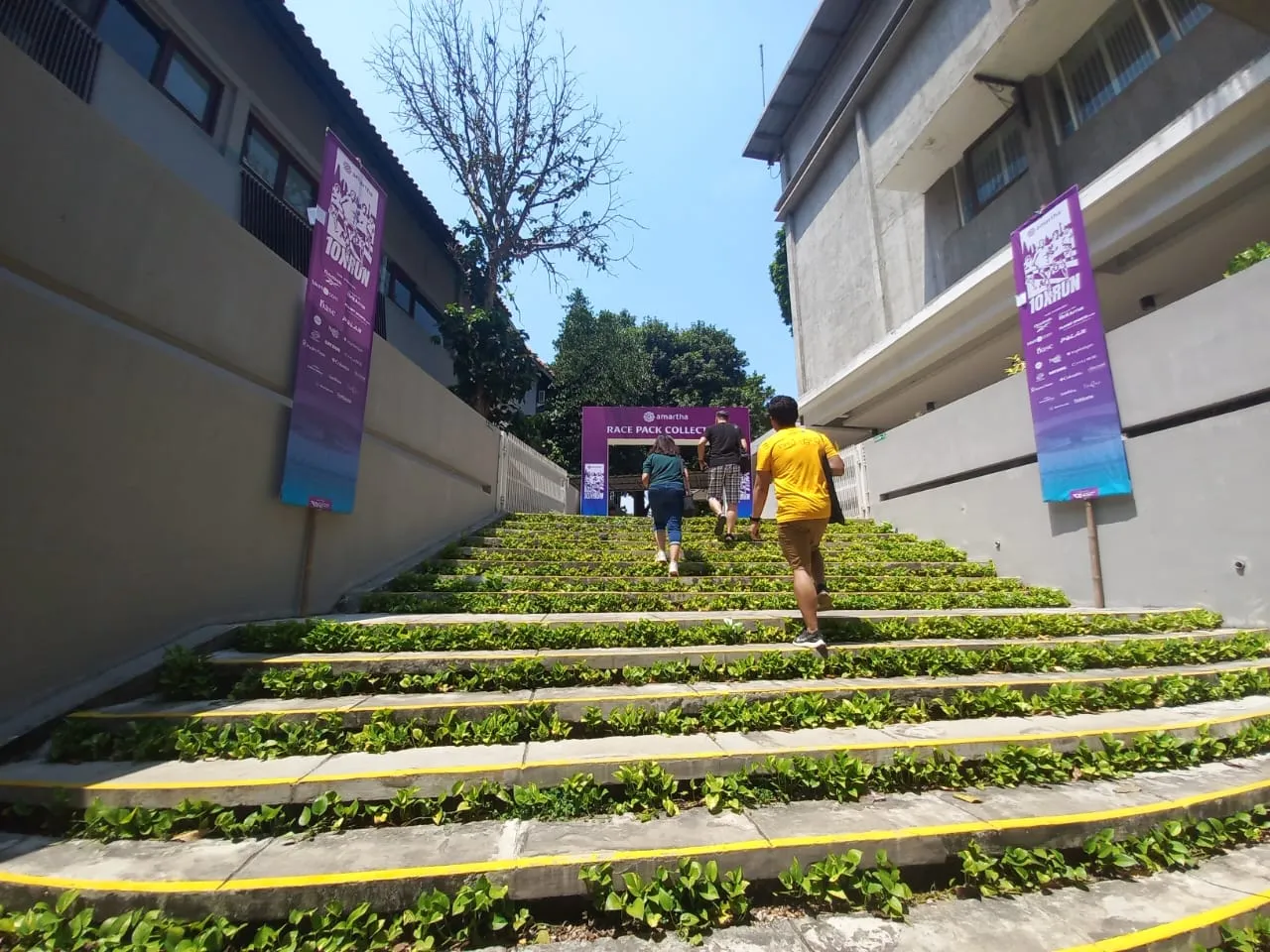
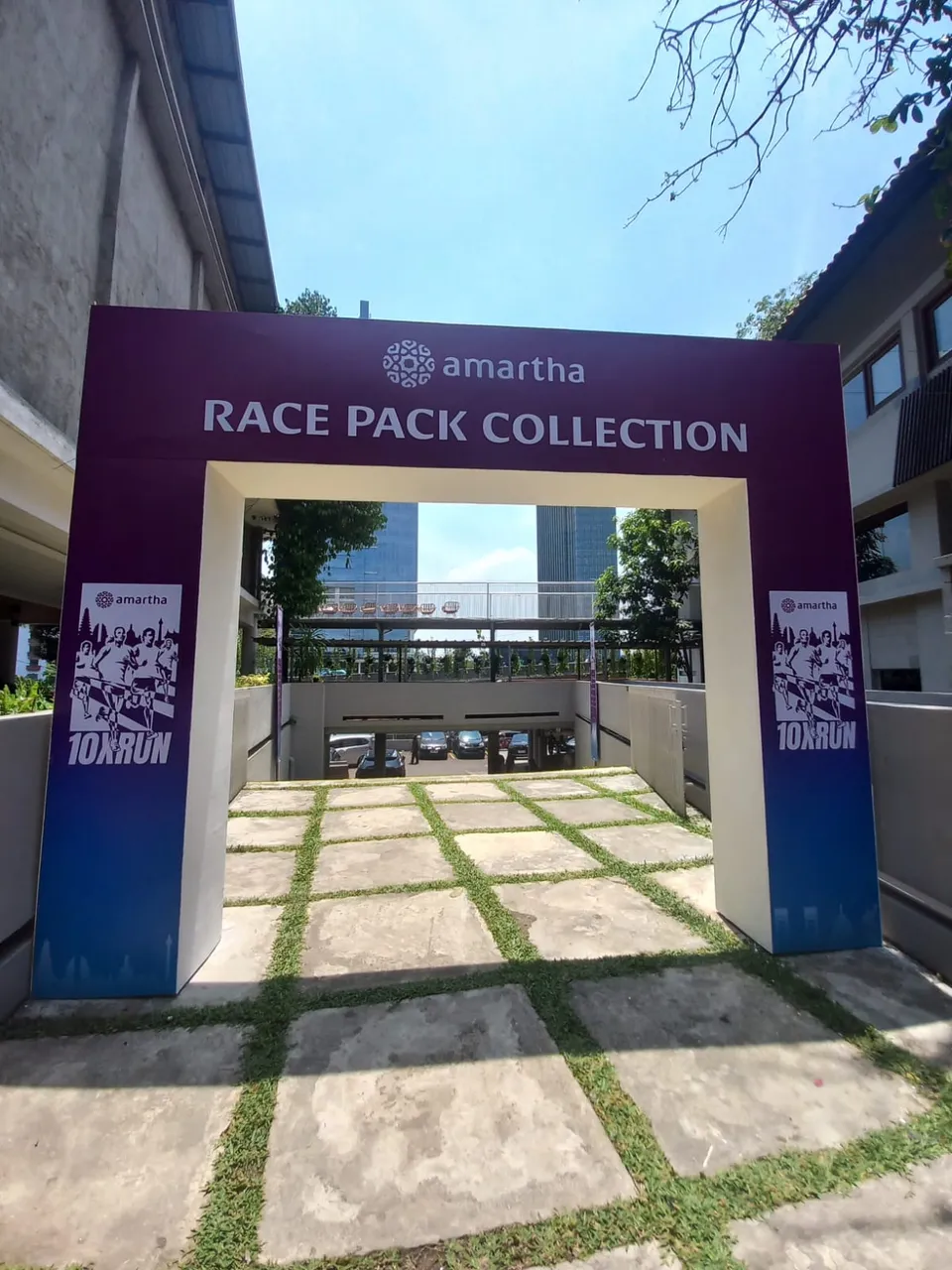
- The Entrance
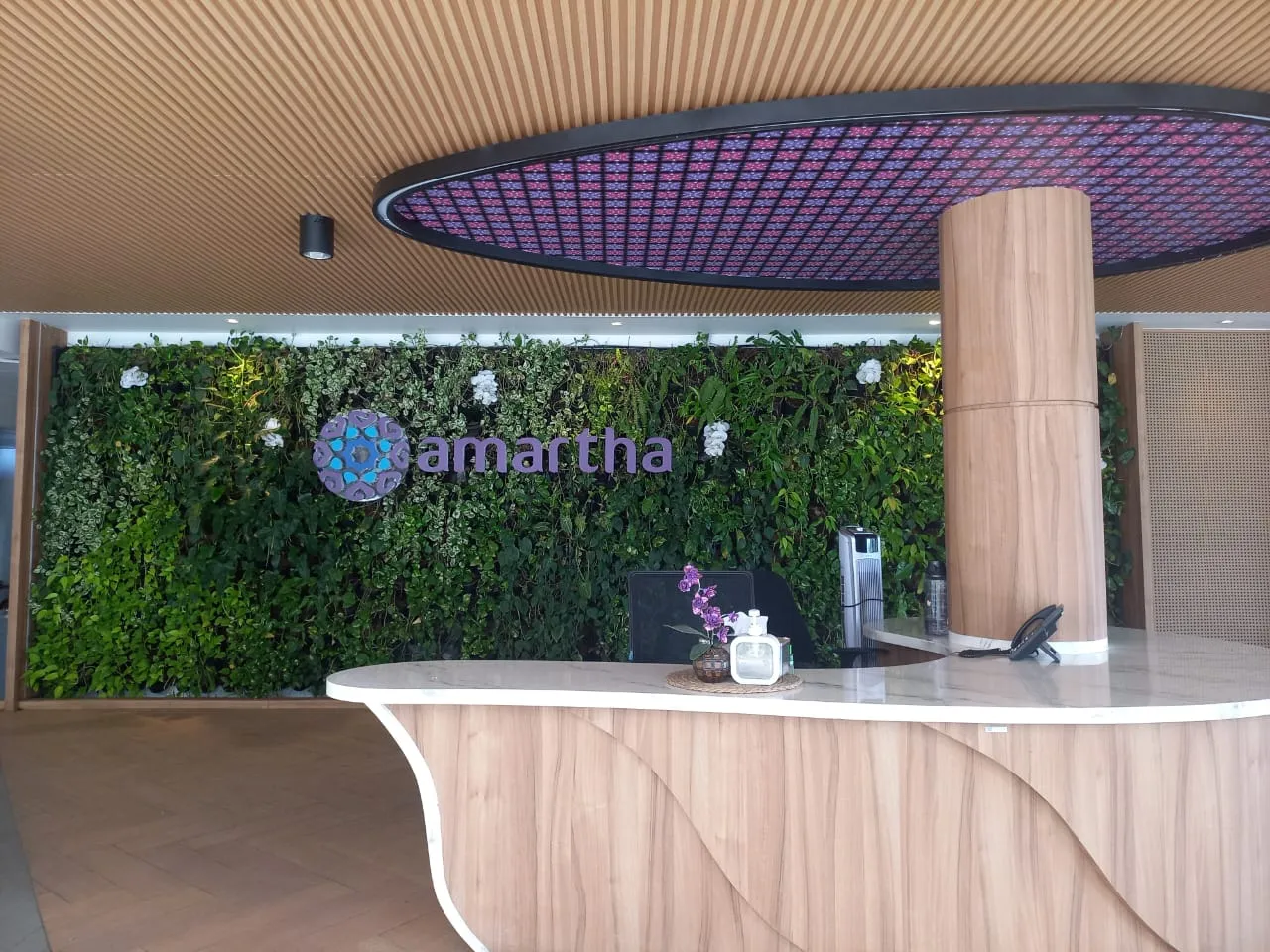
Amartha Village has a unique color combination. They combine purple as the color of their company's face with colors that are closely related to minimalism. The arrangement of the space and furniture they chose also shows the minimalist concept that is widely used in elite homes today.
Let's examine it one by one.
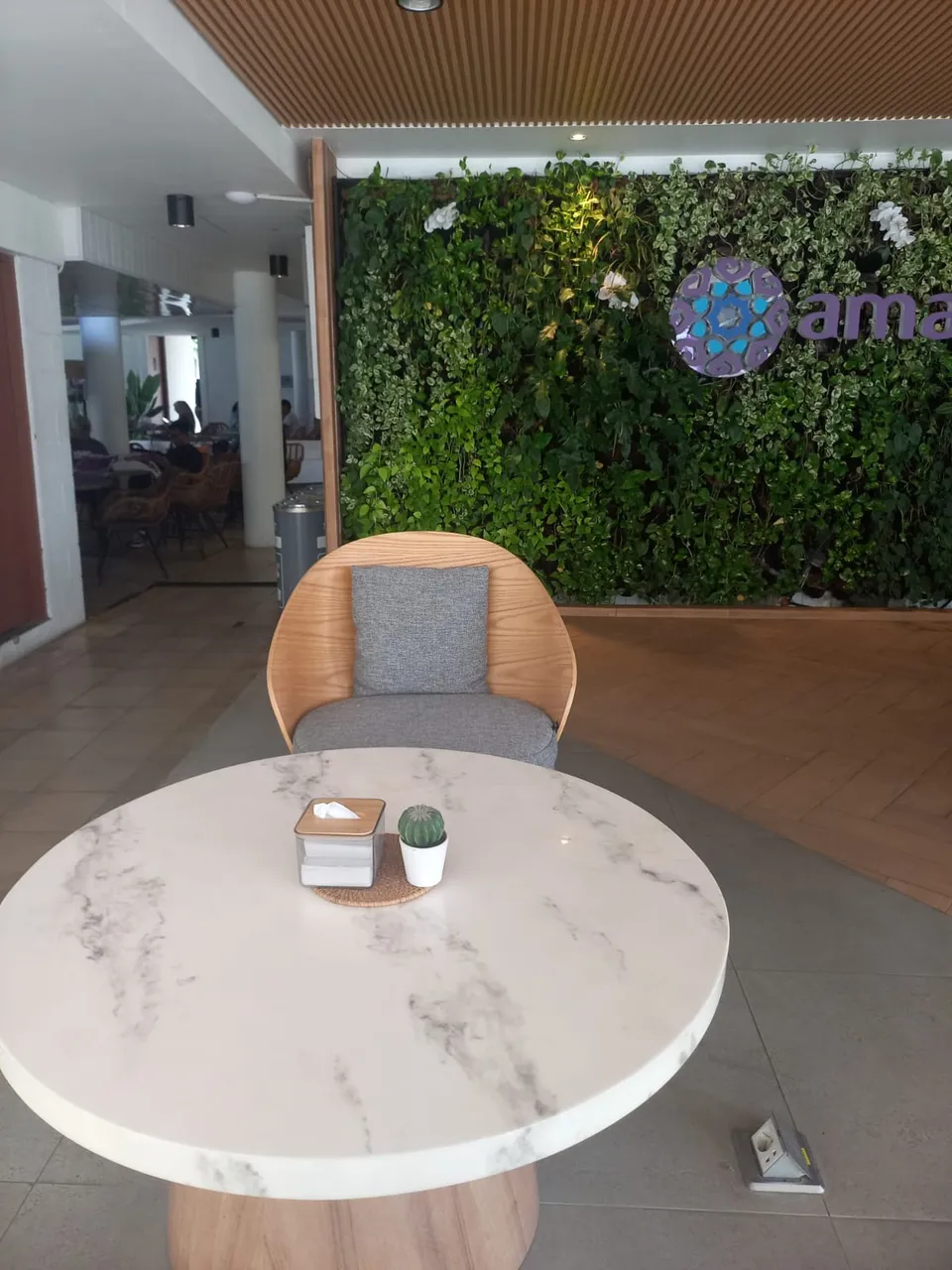 | 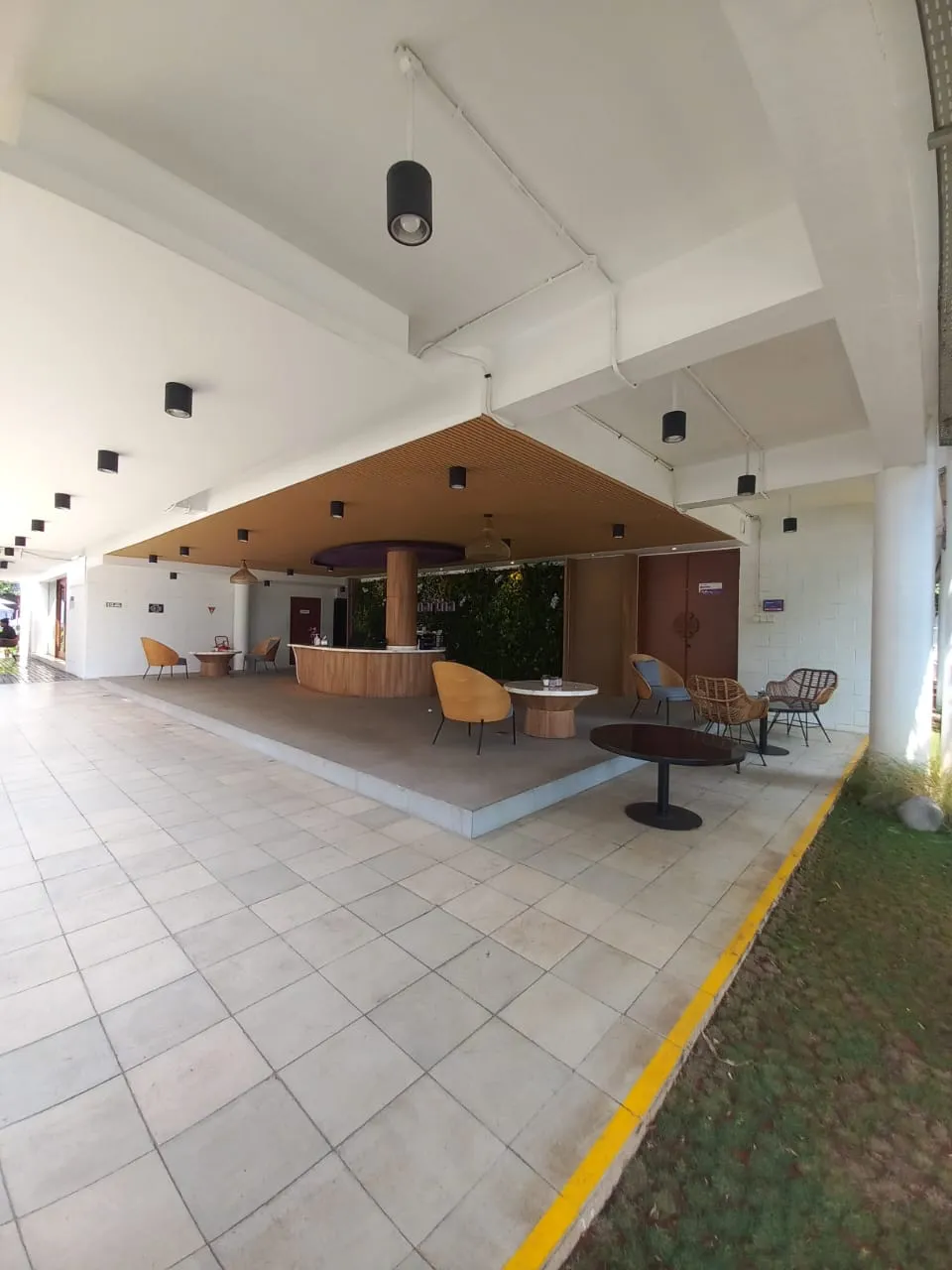 | 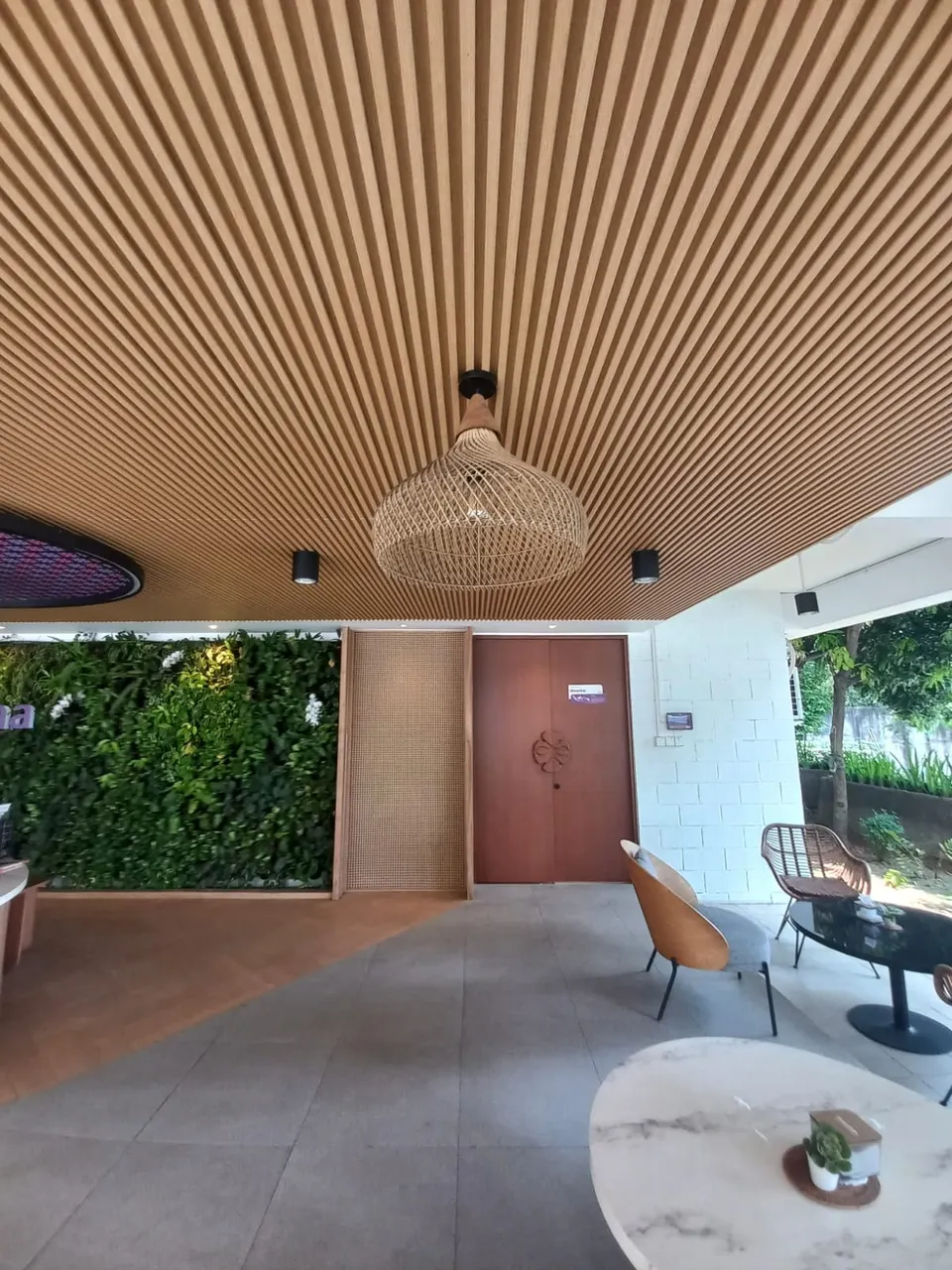 |
|---|
As I mentioned before, the concept of Amartha Village is minimalist, which emphasizes multifunctional furniture to save space (space-saving). At this entrance, we can see that there are only a few seats on the left and right of the reception desk to keep the space looking in harmony with the minimalist concept.
For furniture in this area, it is in harmony with the minimalist concept by choosing ivory, light brown, and gray furniture. The most unique thing is the lamp cover made of rattan weave.
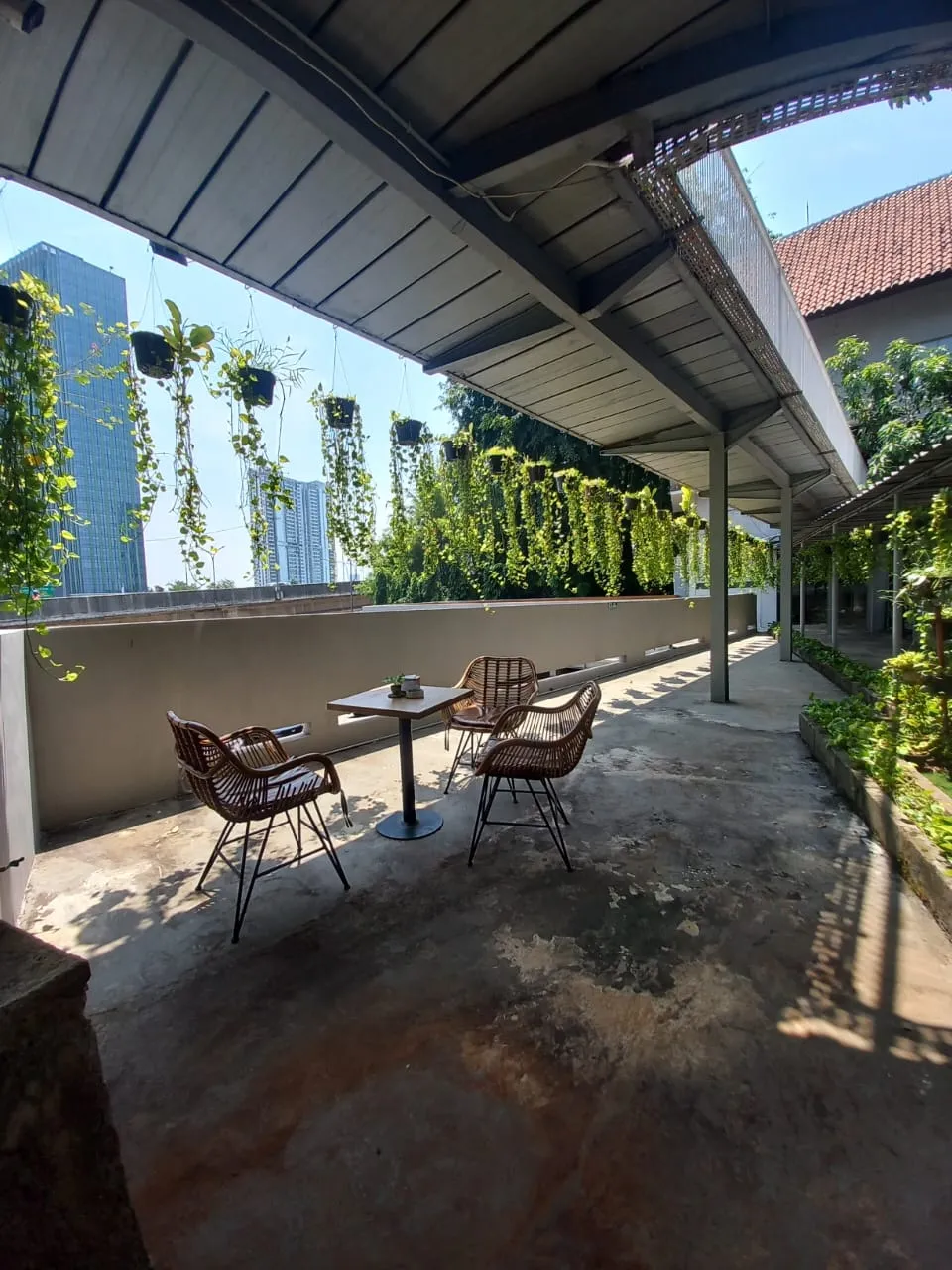 | 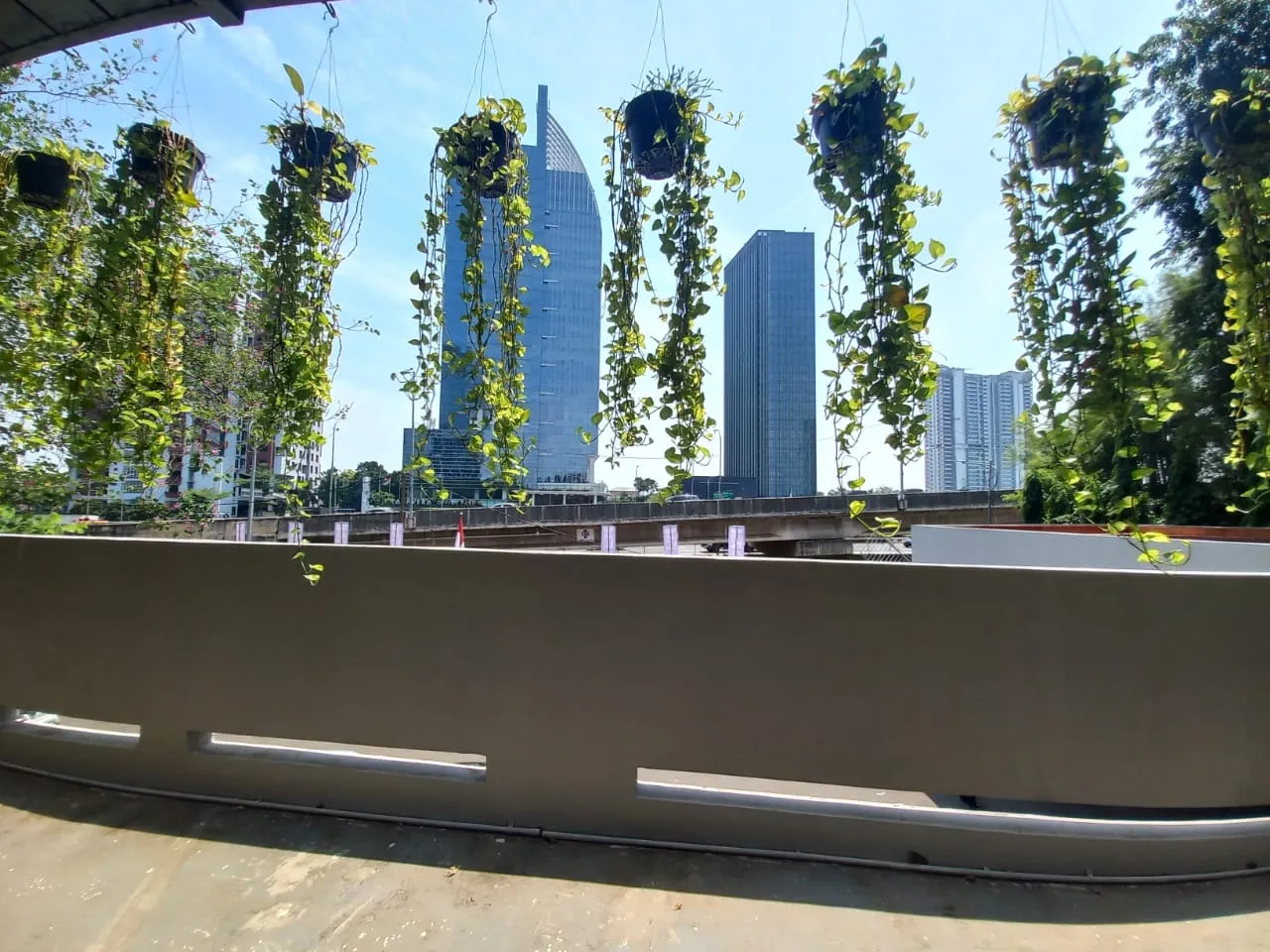 | 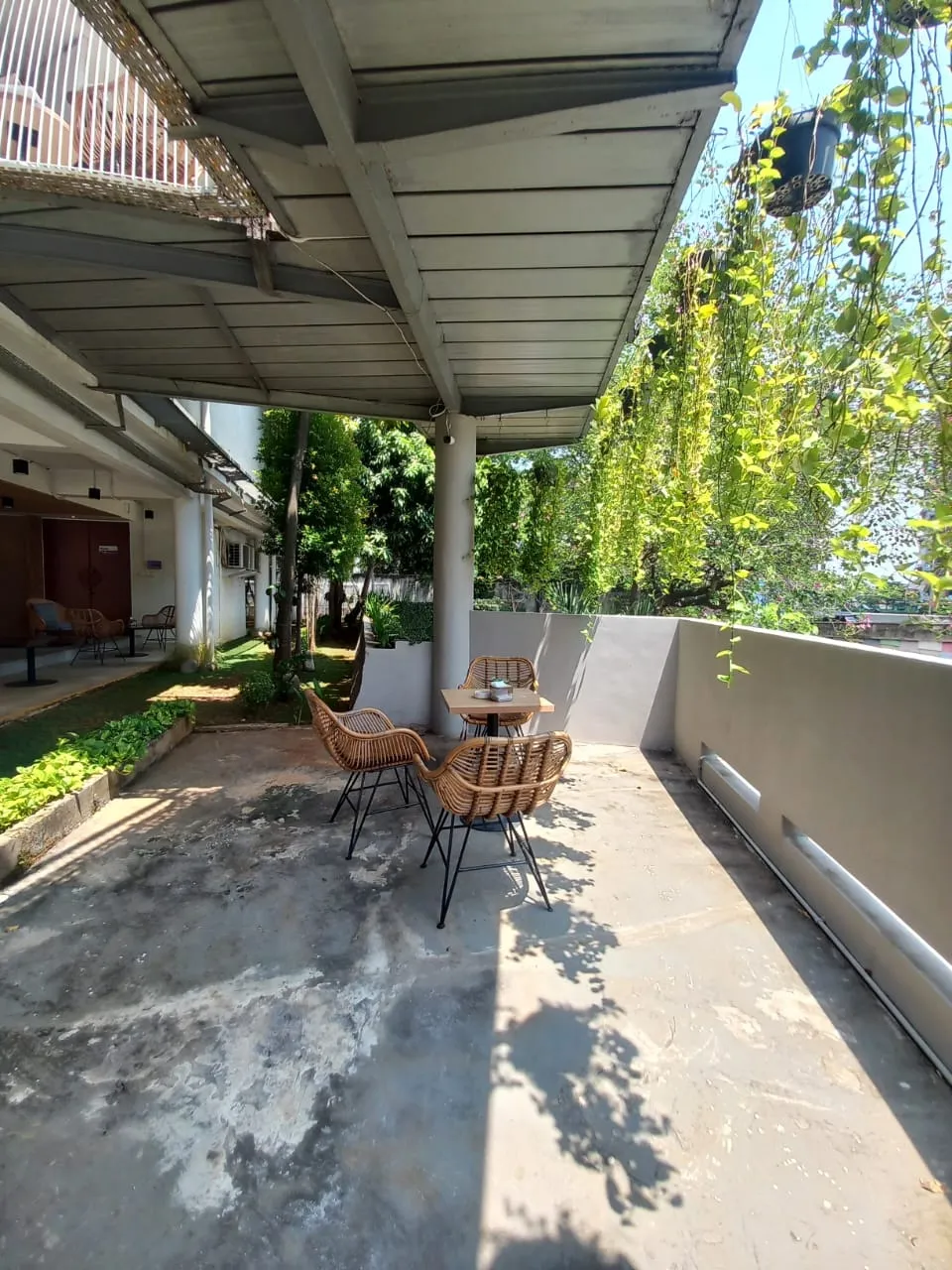 |
|---|
In addition, there are vertical greening on the balconies of Amartha Village. This is interesting, because from this balcony you can see a very nice view of the city. I imagine Amartha employees will enjoy this view while enjoying a cup of coffee. The best time is at dusk. What a very pleasant moment to do in the city.
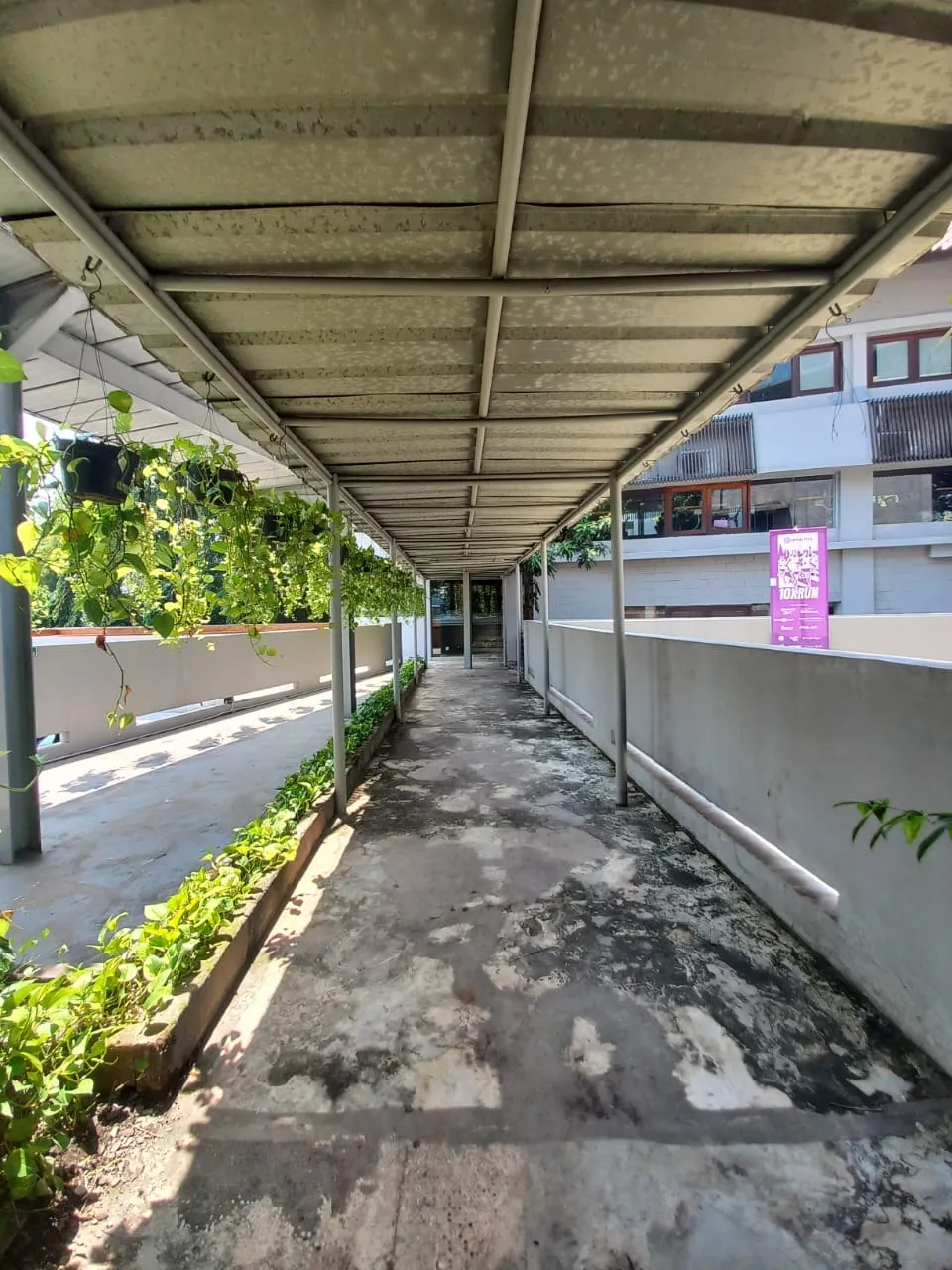 | 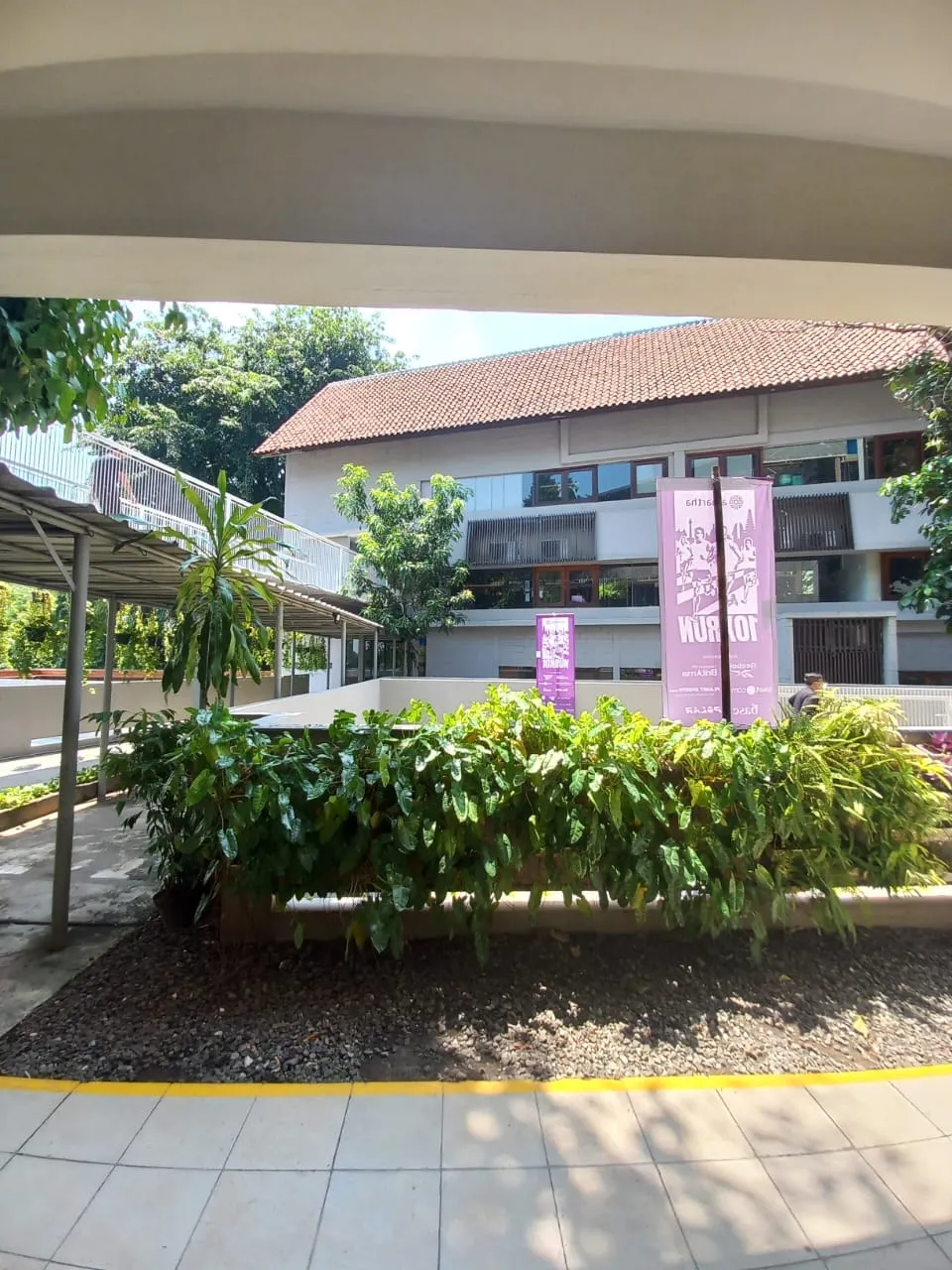 | 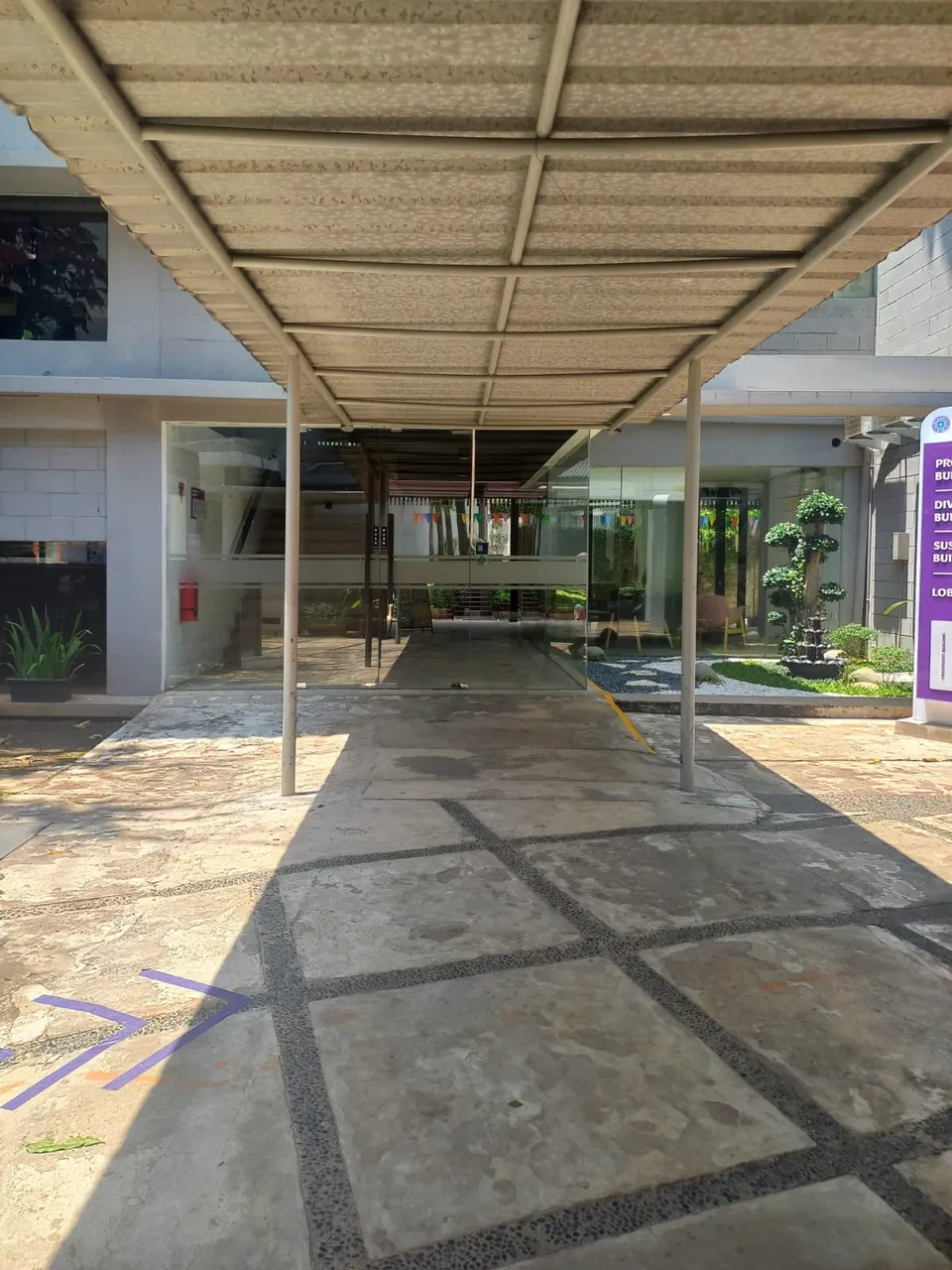 |
|---|
This is a comfortable seat to lean your back on the back of the chair, while enjoying a cup of coffee and chatting with friends.
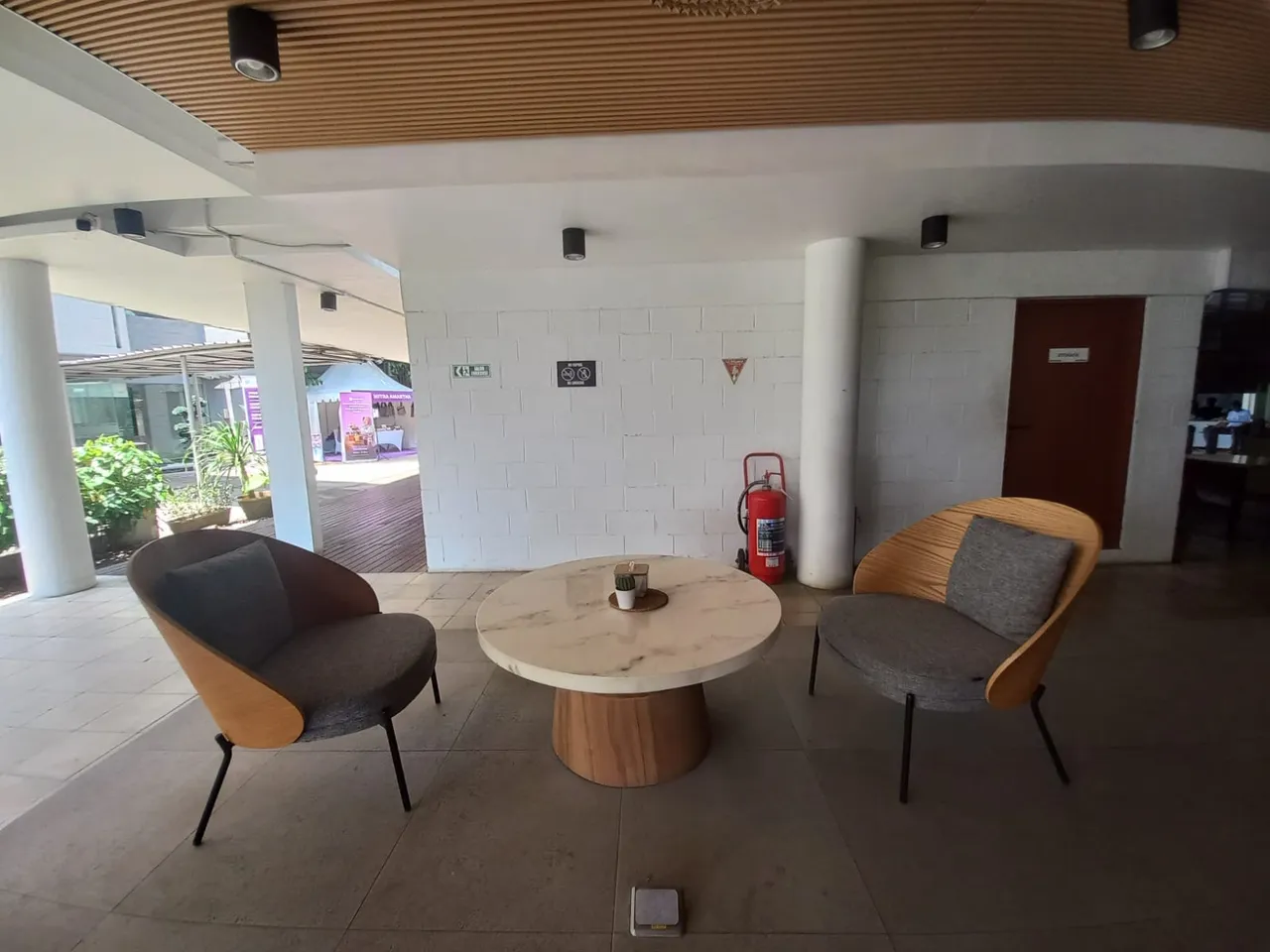
- Multifunction Space
Like an office, they must have a place for employees to eat. Pantry or Canteen, Amartha Village also has an area for employees to eat or spend time with colleagues. This is a multifunctional area but the unique part of this area is the furniture used. I observed that the chairs in this area are so even, that are rattan woven chairs that look comfortable to sit on.
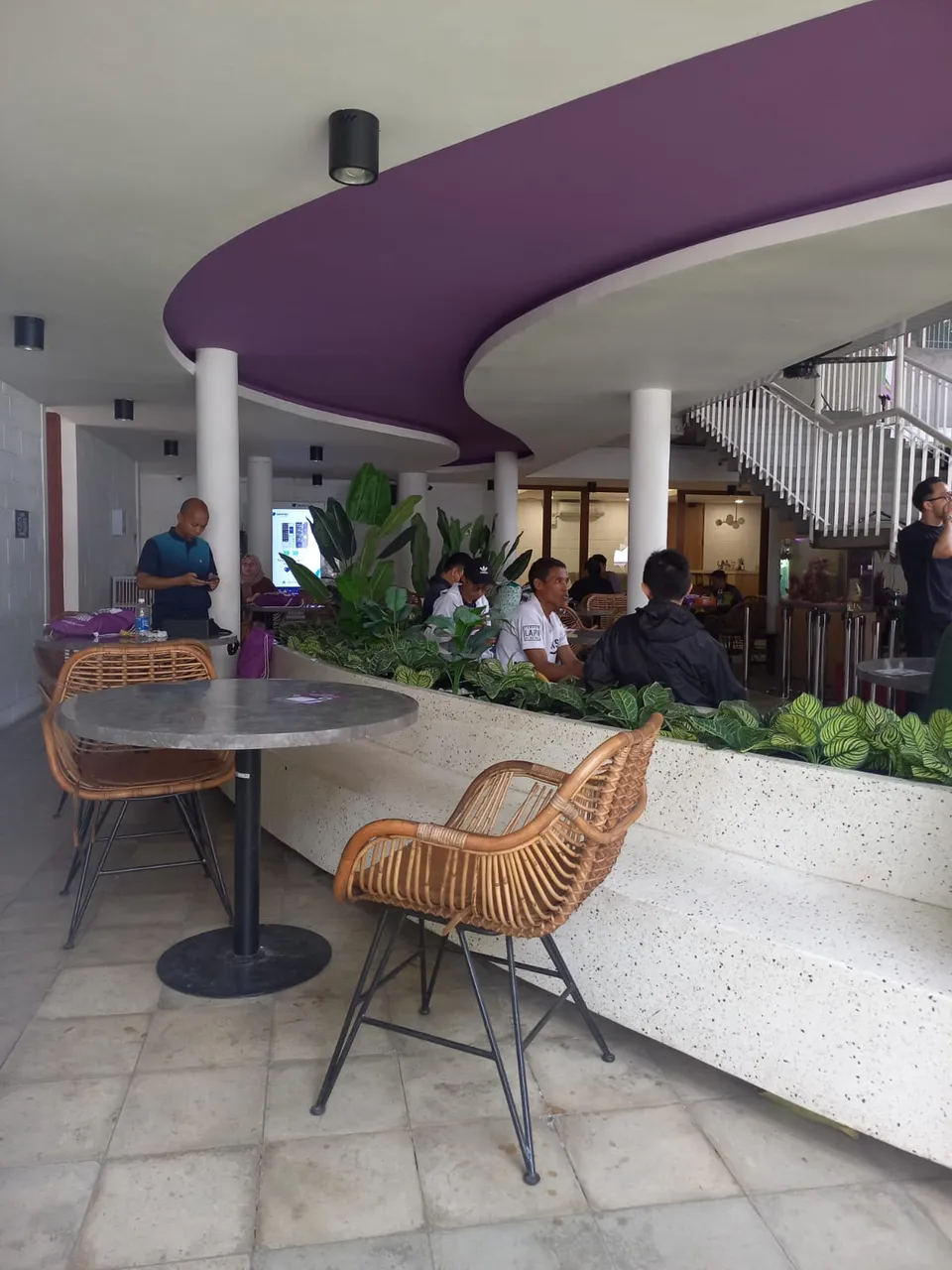 | 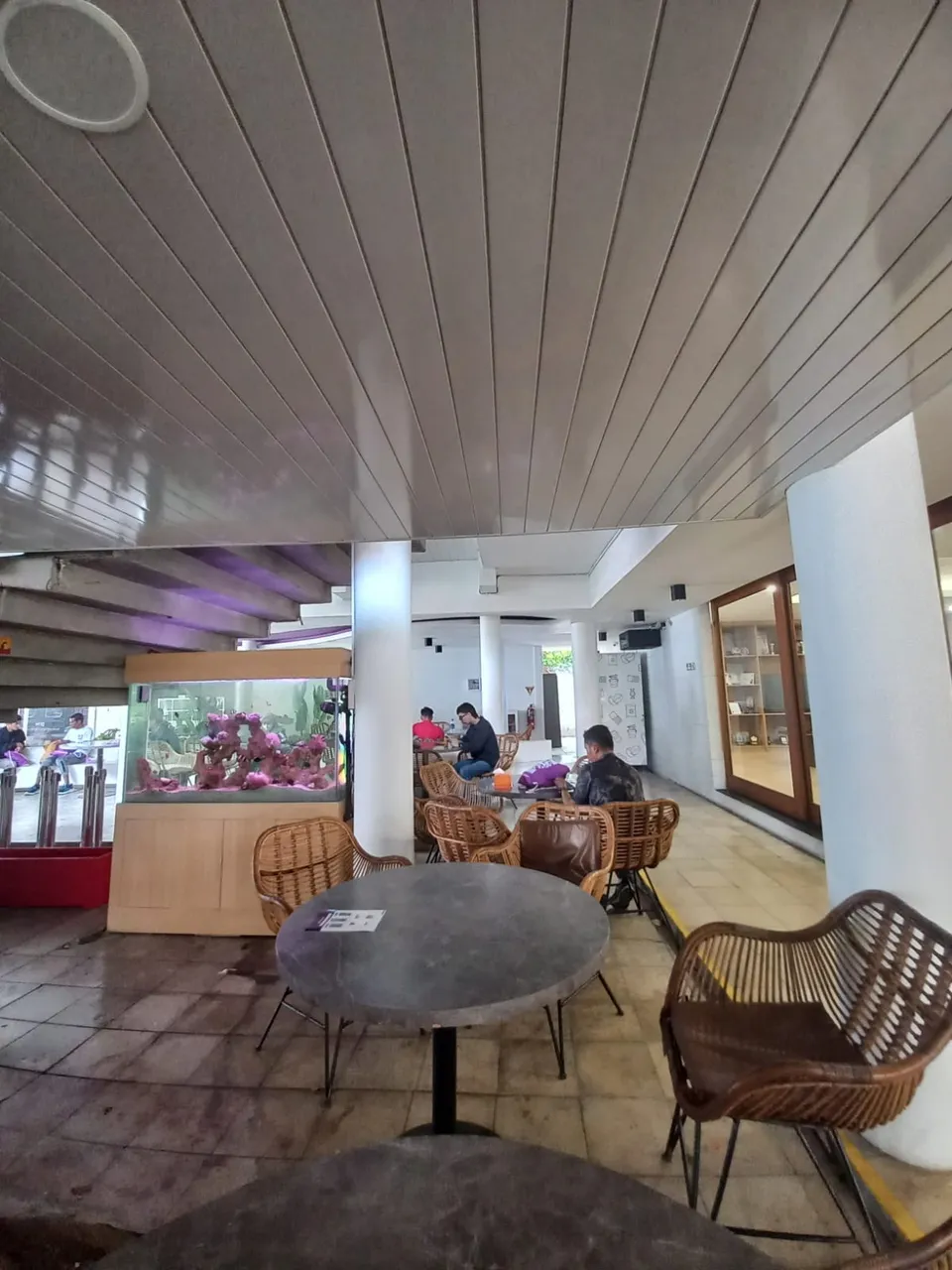 | 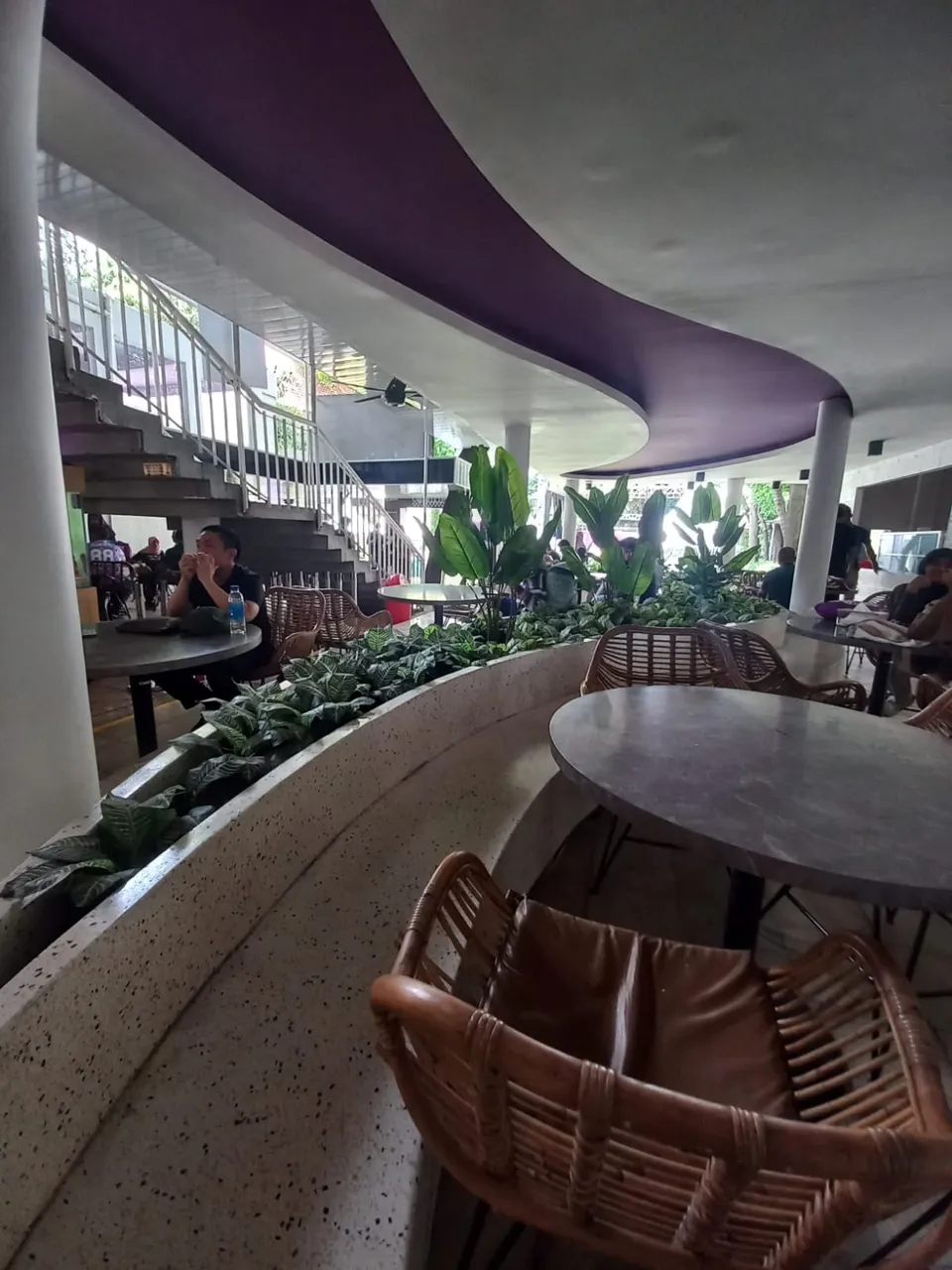 | 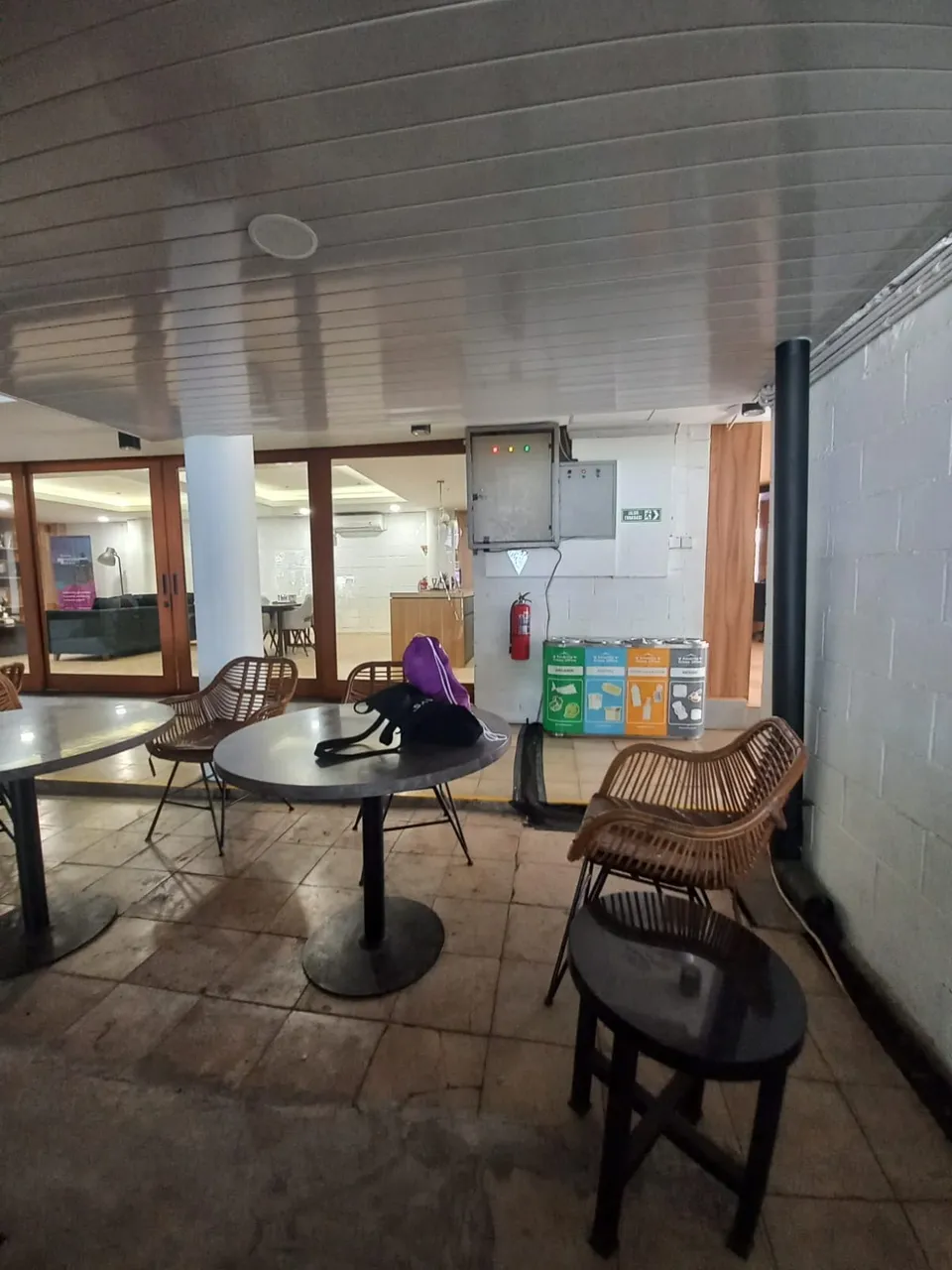 |
|---|
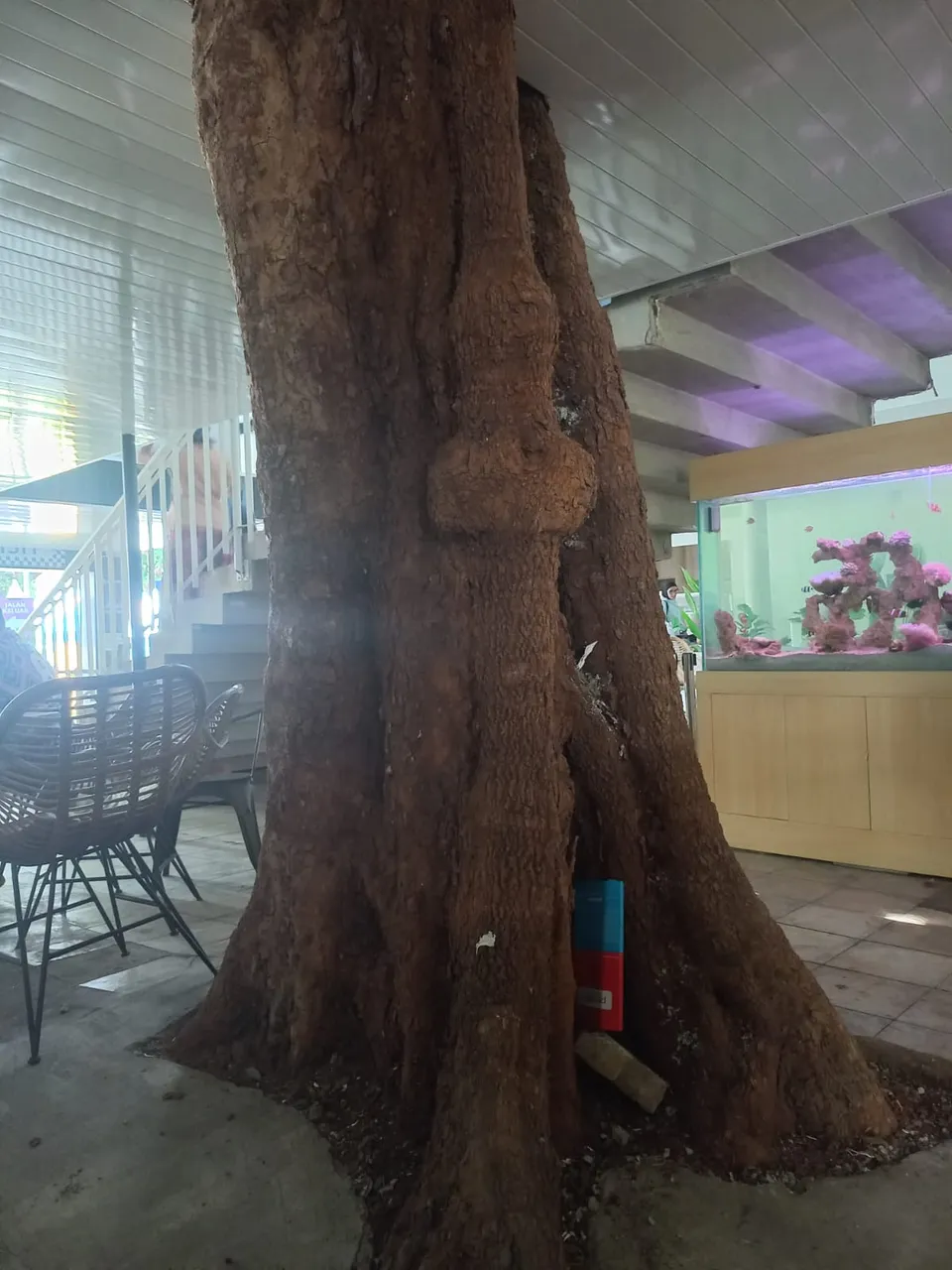
This is also another uniqueness of this area, where there is a large tree growing towering in the middle of the area. It seems that they are consistent with the minimalist and go-green concept by letting this tree grow and shade the space. I think that this area must have been a very large yard where green grass surrounded this tree.
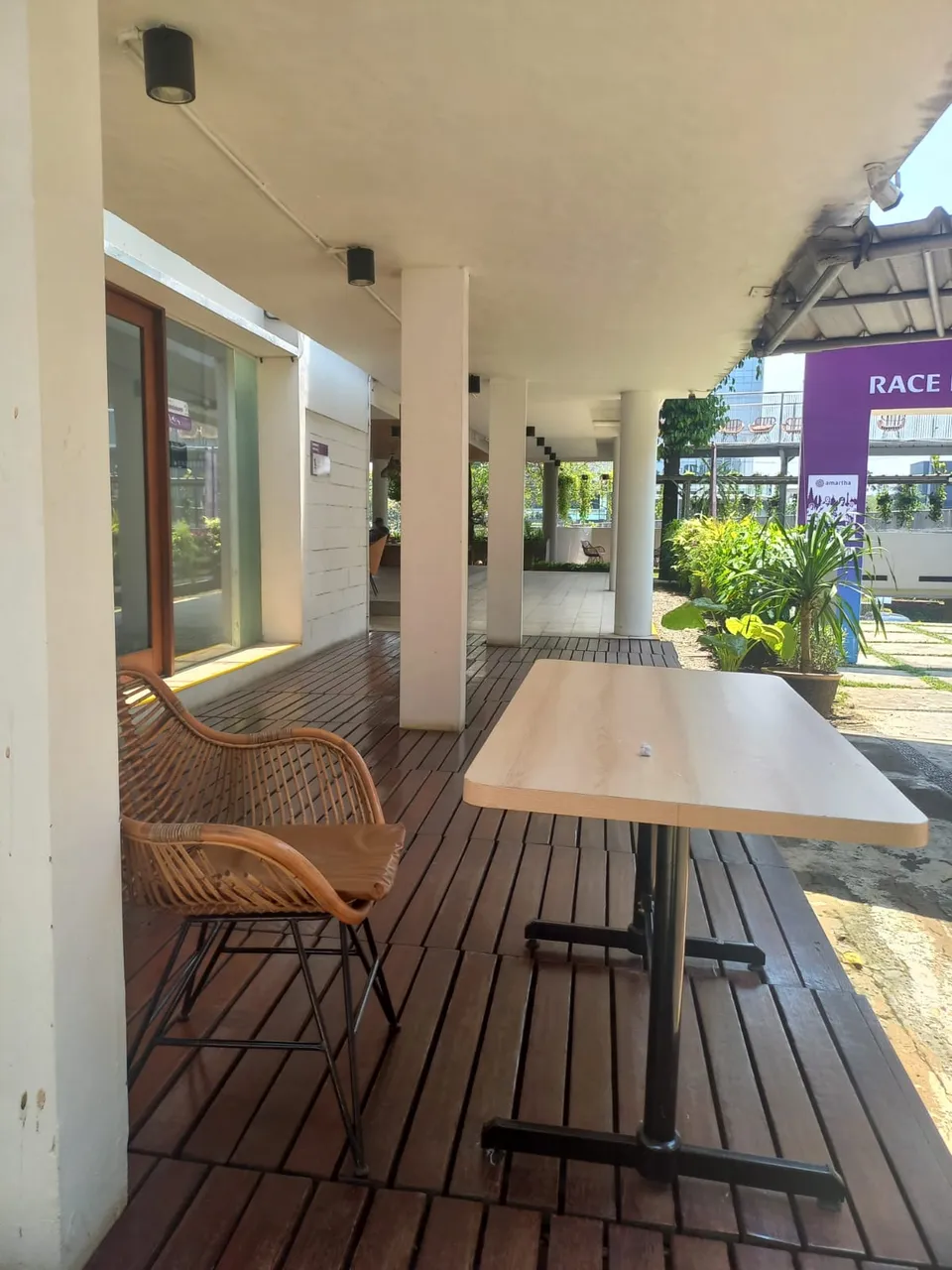 | 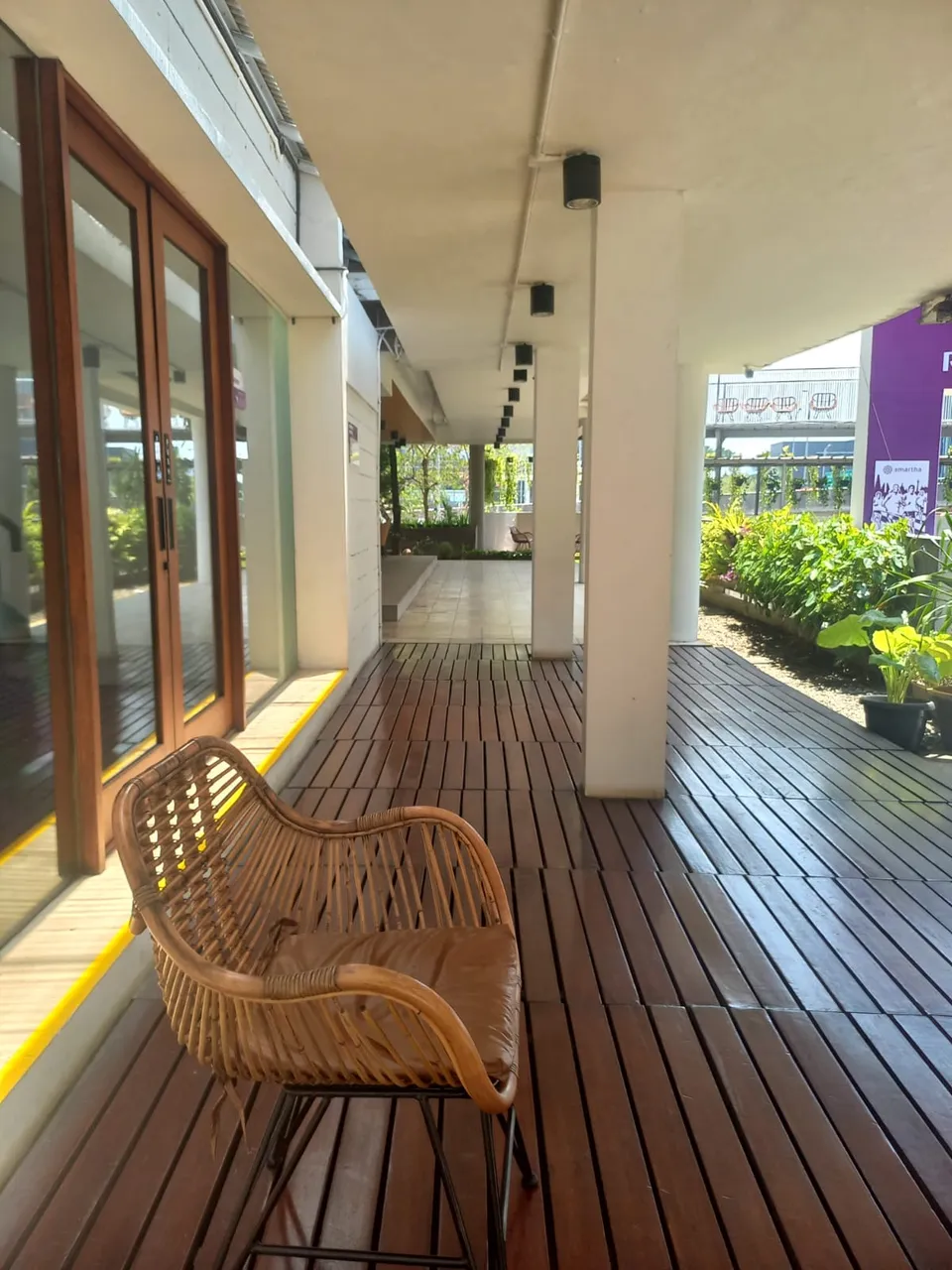 |
|---|
I think this is such an additional space. The interesting thing about this area is the wooden floor.
The conclusion of the design and architecture of Amartha Village is comfortable. That is the motto of the company owner who prioritizes employee comfort while working with the aim of improving work performance by providing a comfortable and multifunctional place. Usually, places like this have a lower cost for maintenance than offices in other high-rise buildings.
Thanks in advance, to read my blog and hope you like my post!
See you on the next post...
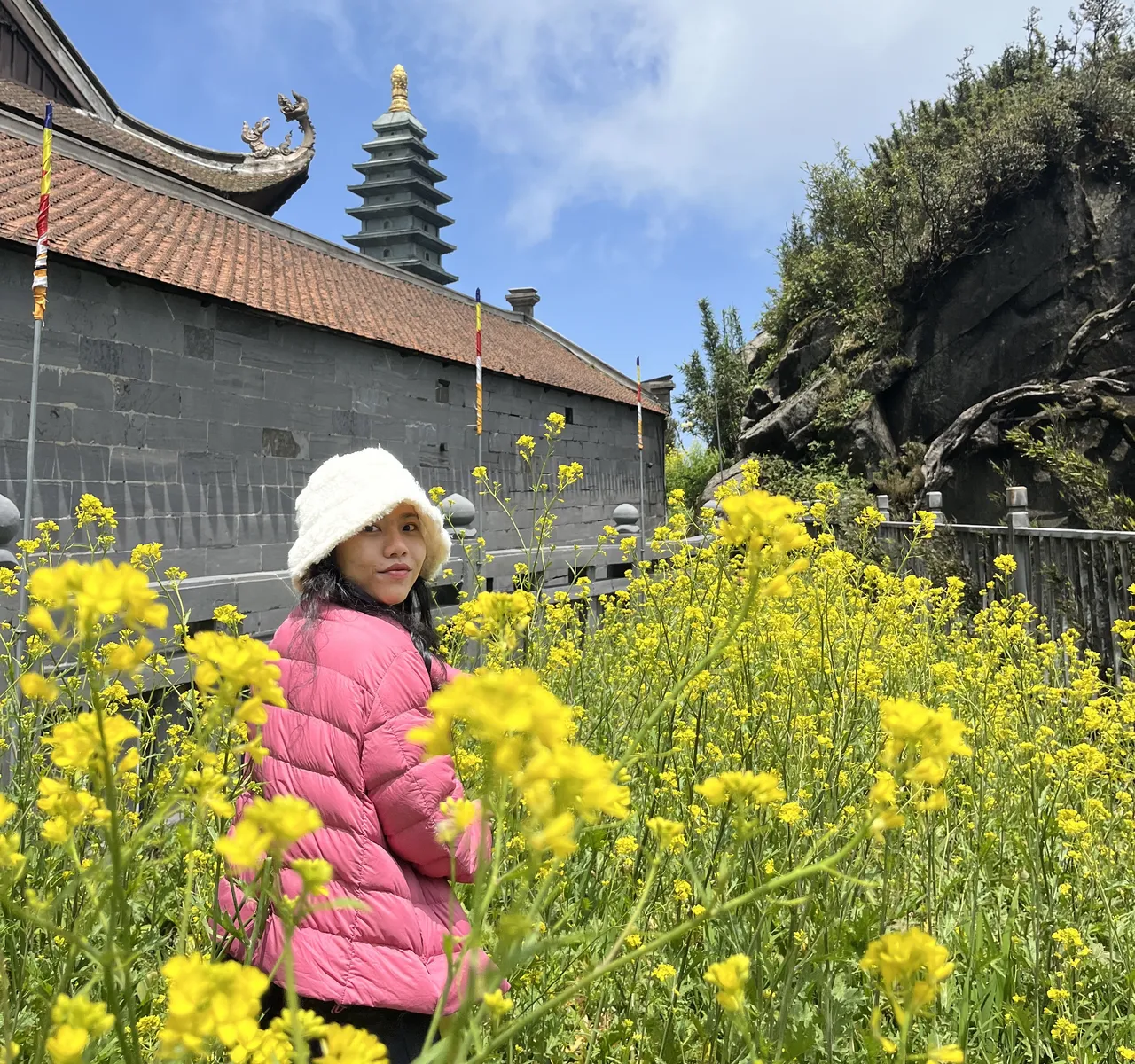
Vivie Hardika
Hi, Halo, Annyeong! Welcome to my galaxy.
I have so much imagination in my head. Something that I can't achieve as a human and as a girl. So writing is very challenging. Since Junior High School, I have written whatever I want to write. Without skill, I just write what I want to read. Now I have 12th published novels and all of them are romance.
Yeah, I proudly say that I am a passionate author, traveler wannabe, and blogger.