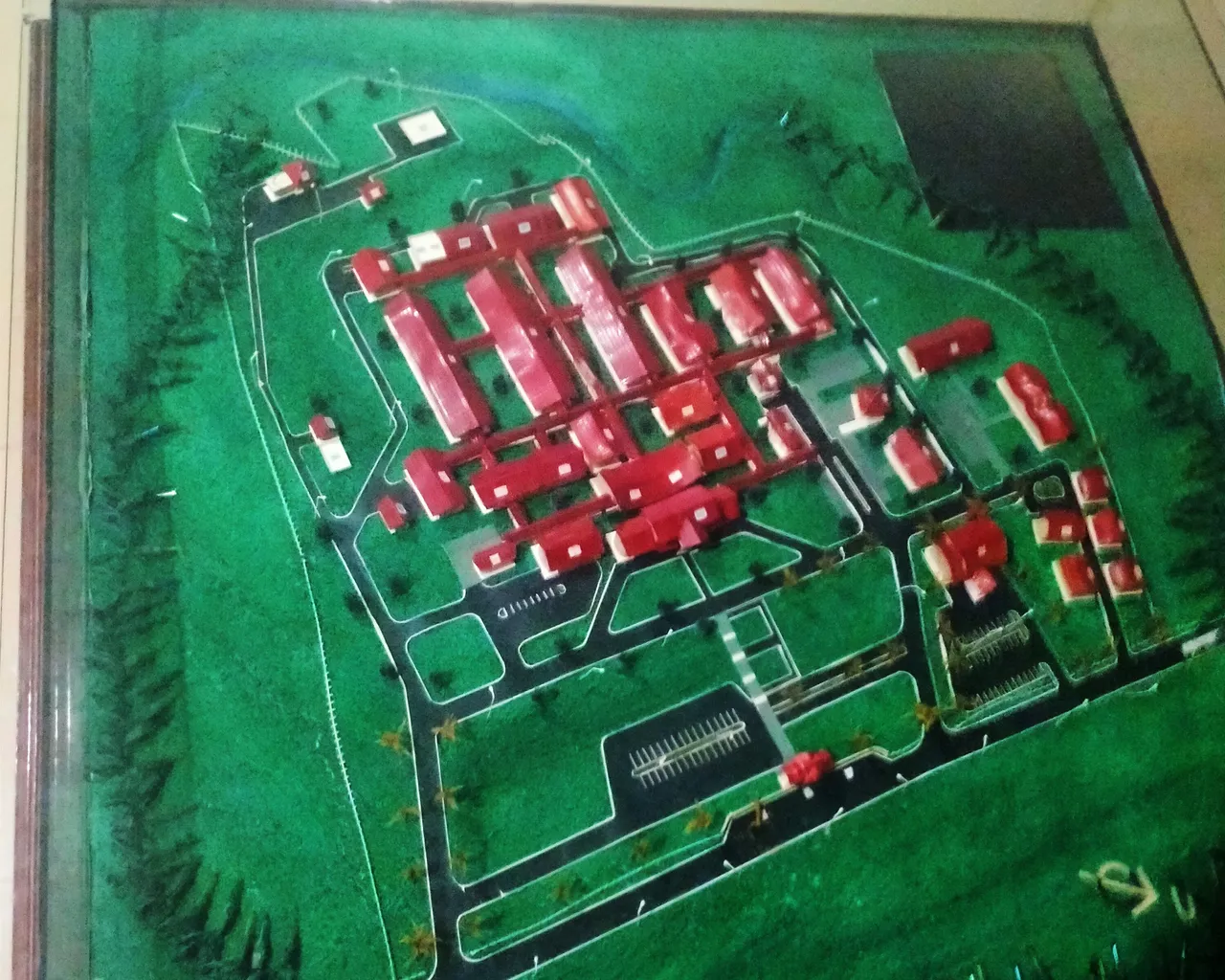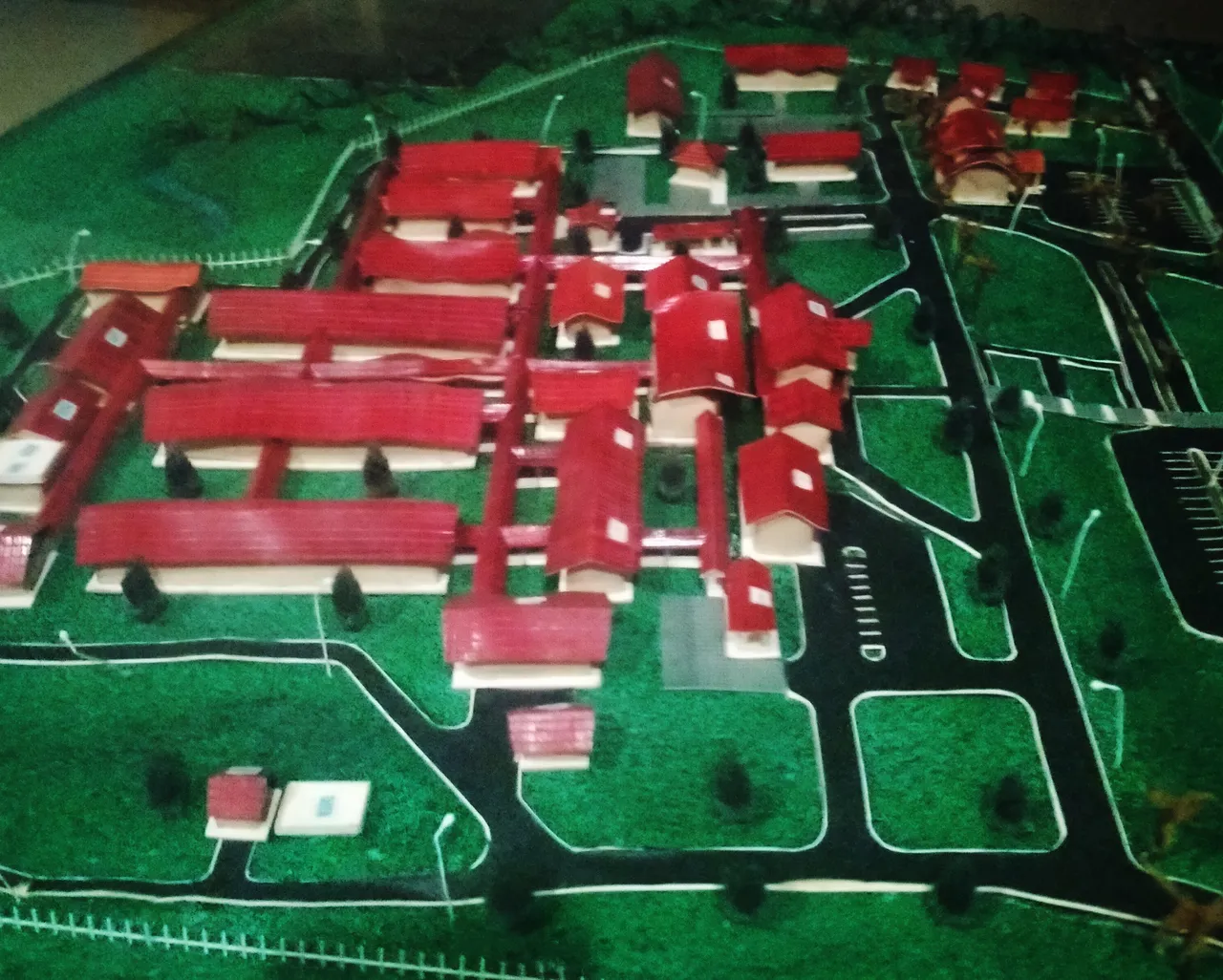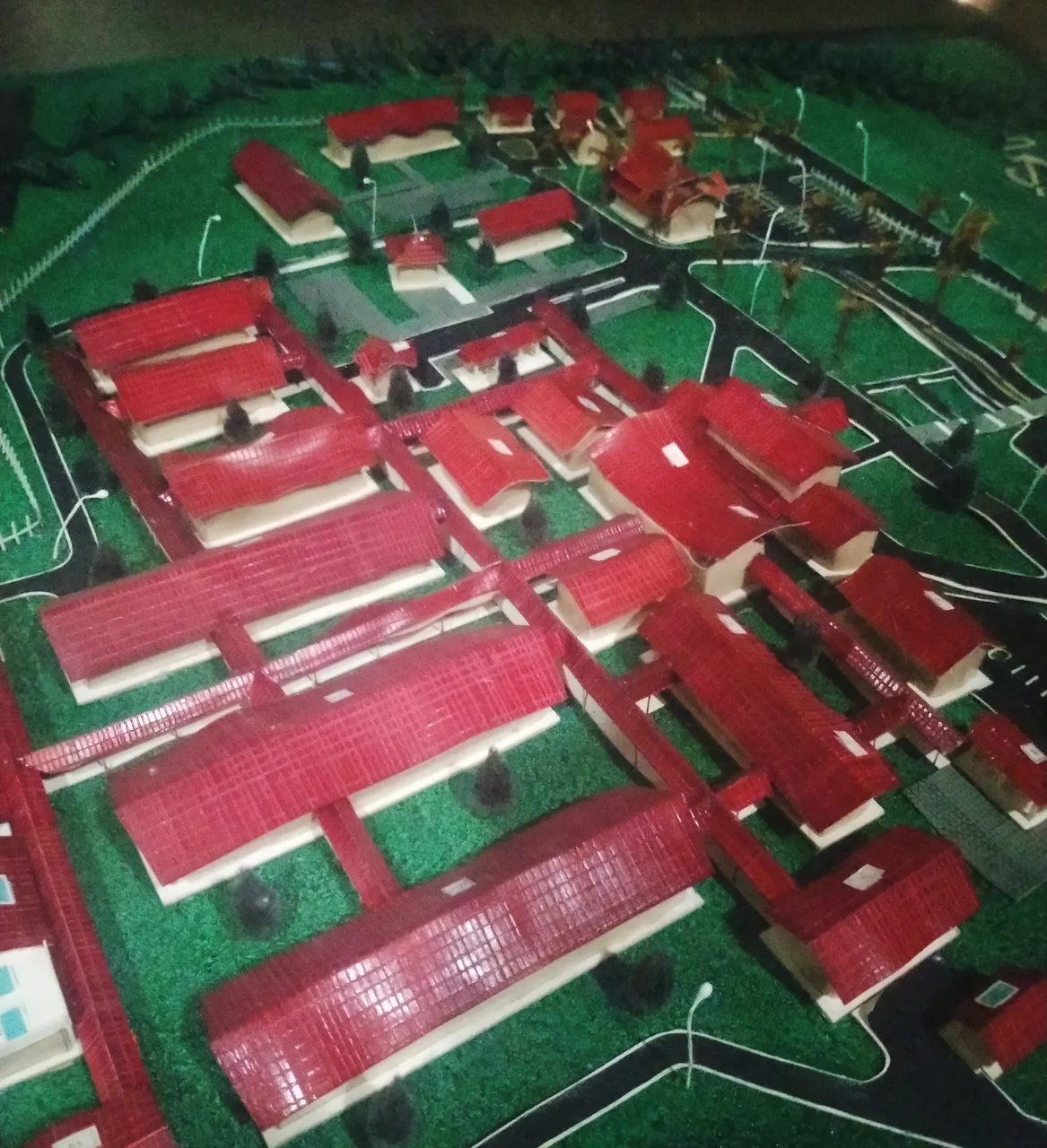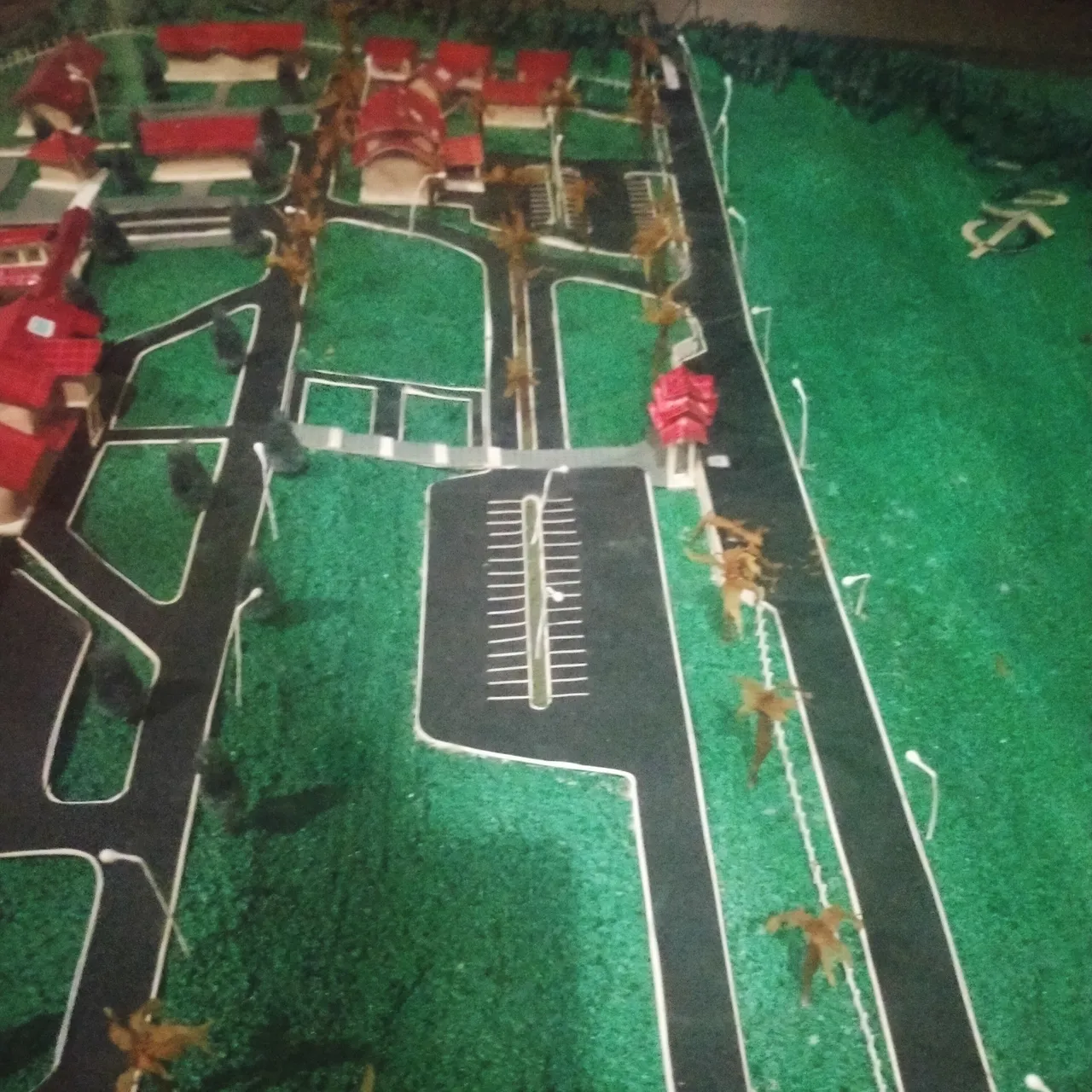Hi friends, on this occasion I visited a lep laboratory to find out about the development and planning to build a very beautiful and perfect building. We created a scenario for a hospital construction manual with some pretty fancy backgrounds.

We created a scenario out of striped shapes and red roofs and parking lots for cars and motorbikes. The location plan is quite wide with a size of about 10 thousand meters with a width of 8 thousand meters. also several park locations.

Some heavy equipment will be used there and will also open up jobs for those who are unemployed, the size of the room is about five meters each room and also a public kitchen and a bathroom with an area of three meters.

This hospital will be built with complete and simple facilities, but providing treatment rooms for inpatients with about three hundred rooms for inpatients and with about ten outpatient rooms. The hospital will be built with two floors and a simple escalator.

This is a front view with a circle of shortcuts as well as a guard office and a canteen. It is likely that there are also some fancy cafe renovations there to make people more comfortable there while looking after their sick or hospitalized families.

I took this floor plan from above to make it clearer about the design of the building that I want to build in the near future, I also participated in planning to make a scheme for this latest build. When the location is in the process of clearing several large trees that are being cut, it is also in the process of transporting goods.
Building this hospital has been planned after the last one year, planning and building design includes a long time spent during our planning and coordination meetings meetings with some of our top officials. I was a building designer with some of my friends to make the design look more grandiose.