Hey Hivers! This is my first time posting in this community. Today, I'm going to share with you one of our projects: revamping a condo unit for a Japanese client.

The site is located at
32 Sanson by Rockwell in Lahug, Cebu City. It was designed by Gallego Architects. We went there in the afternoon to check on the progress. This project was handled by one of our architectural associates, but she couldn't make it, so I filled her shoes and went with our architect. It was my first time going there.
As we entered, there was a homey ambiance and green scenery. The 3.2 hectares of land were made a passion for the clients with top-of-the-line amenities, making the residences feel like a home away from home in the middle of the city. We entered their reception hall and asked for the keys. We then headed to the building where the unit is located.

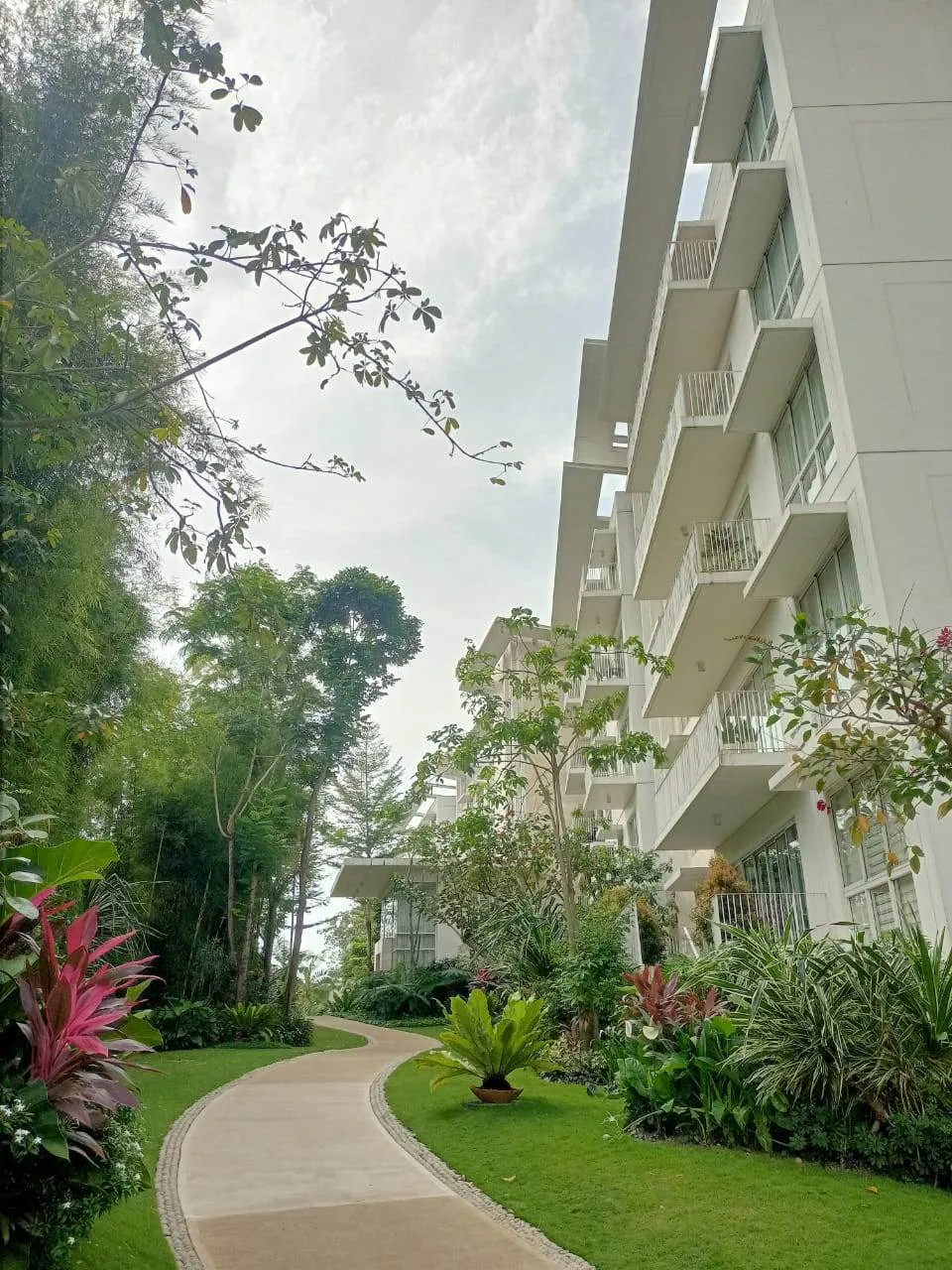
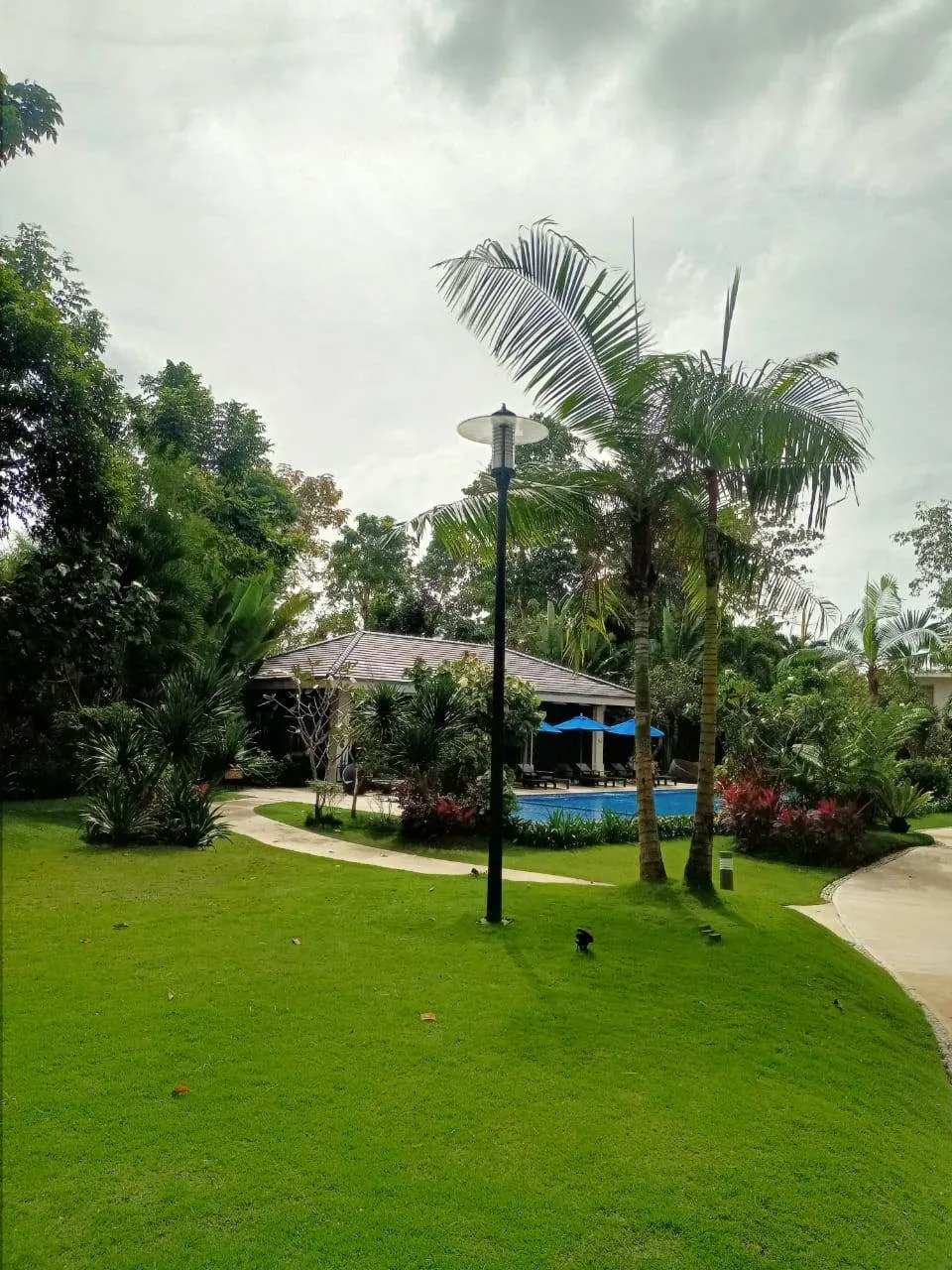

We entered one of their residential towers, logged our names, and had the concierge press the elevator for us. The lobby is modern and minimalist in style and has a high ceiling. I loved the ambiance as we entered.
The unit was on the 5th floor. The hallways are quite spacious and have a place to sit for chilling, etc. The client's unit is a 1-bedroom type. A 1-bedroom unit has a size range of 56–67 square meters.

The site was seldom visited by our other architectural associate, and today we brought a bed skirting to be attached. A compulsory mirror selfie going up with the architect. lol

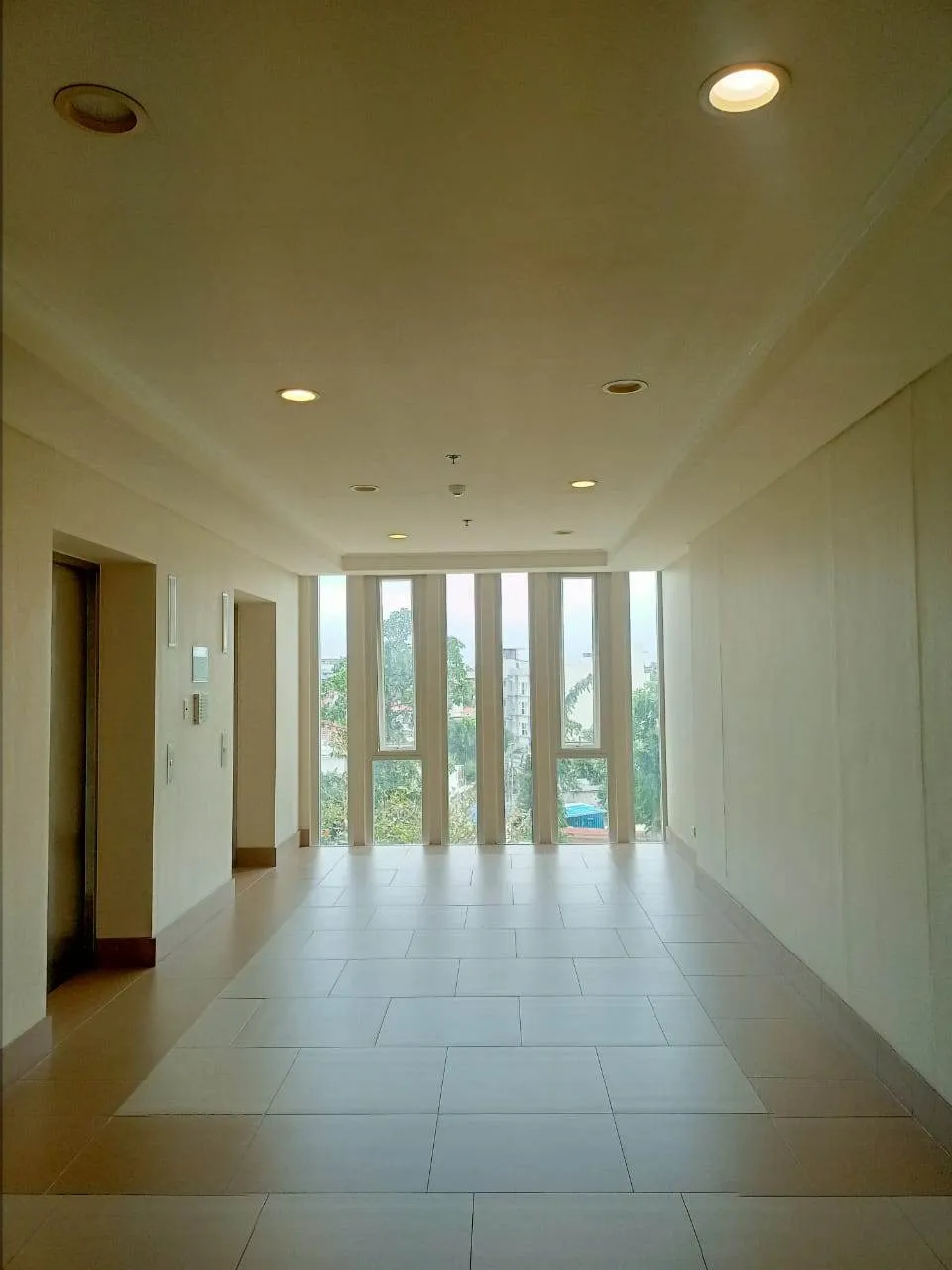

As we entered, the unit had a modern, contemporary design, and the space had simple, functional furniture, natural lighting, a monochrome color palette, and uncluttered spaces.
We then put on the bed skirting and rearranged some furniture. This was also the time when we measured the floor, which has some scratches over time, to put in some new carpets. I had a blog about the buying of carpets; click here.
So this is the inside look..
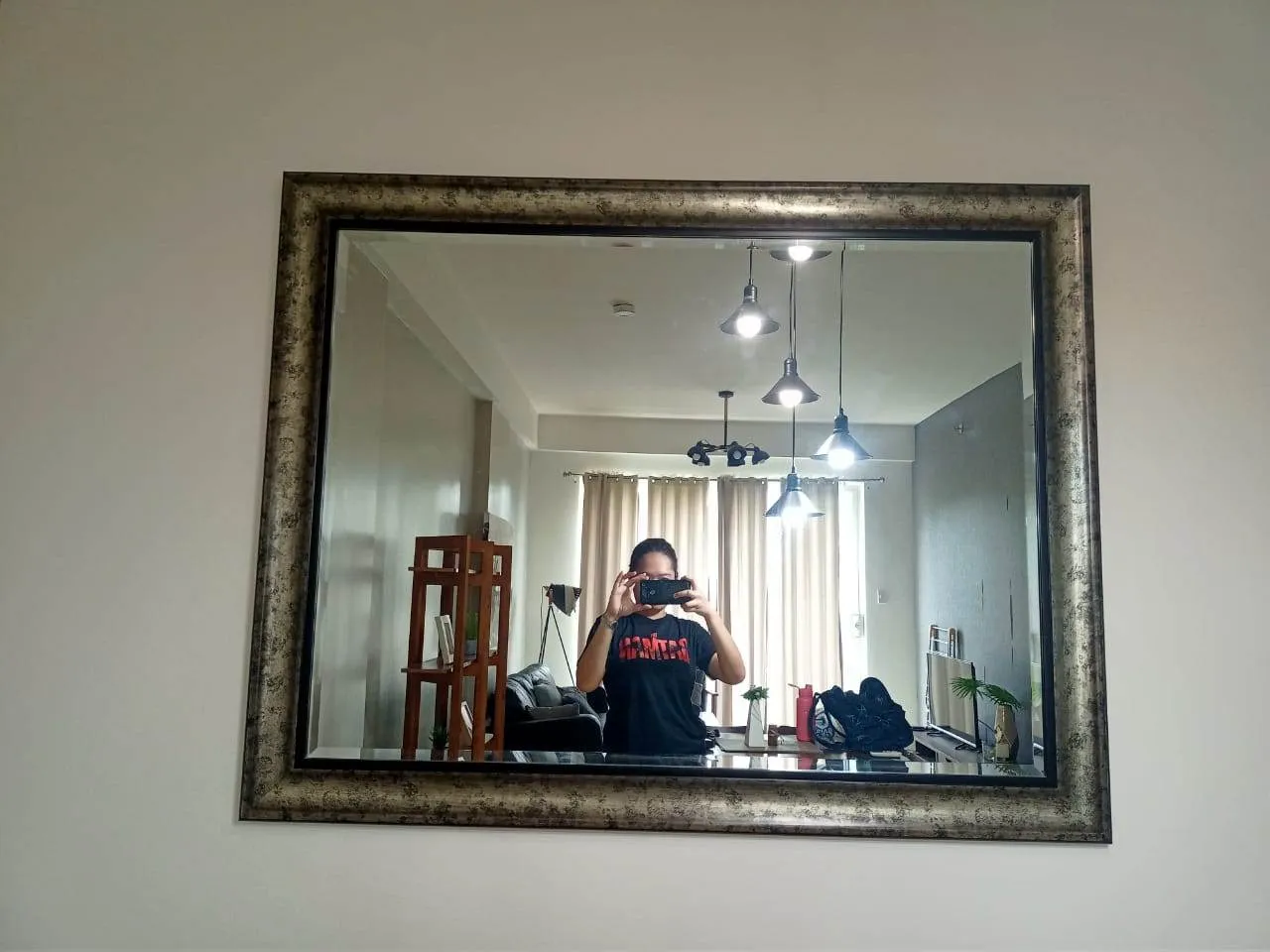 Oopsie, a mirror selfie again. Hehe
Oopsie, a mirror selfie again. Hehe
 Modern industrial chandeliers.
Modern industrial chandeliers.
 Done putting the bed skirting on; it fits!
Done putting the bed skirting on; it fits!
Measuring the floor for carpets in the bedroom and living area.
The kitchen area.
The toilet and bath space with the compulsory mirror selfie. lol
 The dining area.
The dining area.

 The bedroom.
The bedroom.

 And lastly, the living area.
And lastly, the living area.
I had some fun with this project. After that blog about buying carpet, we came back here and put on the new ones. I haven't taken any pictures yet because the principal architect wants to have it redone.
Thank you for reading up until here, and thank you for this community too, where I can share my architecture experiences and work. All the best!
Spontaneoussober is an innate traveler, wanderer, adventurer, and free-spirited. She values independence and does what she wants when she wants. A lively and passionate woman who enjoys connecting with and empathizing with those around her..
Please feel free to upvote, follow, and leave some comments. Keep safe!
❤️













 Oopsie, a mirror selfie again. Hehe
Oopsie, a mirror selfie again. Hehe
 Modern industrial chandeliers.
Modern industrial chandeliers. Done putting the bed skirting on; it fits!
Done putting the bed skirting on; it fits! 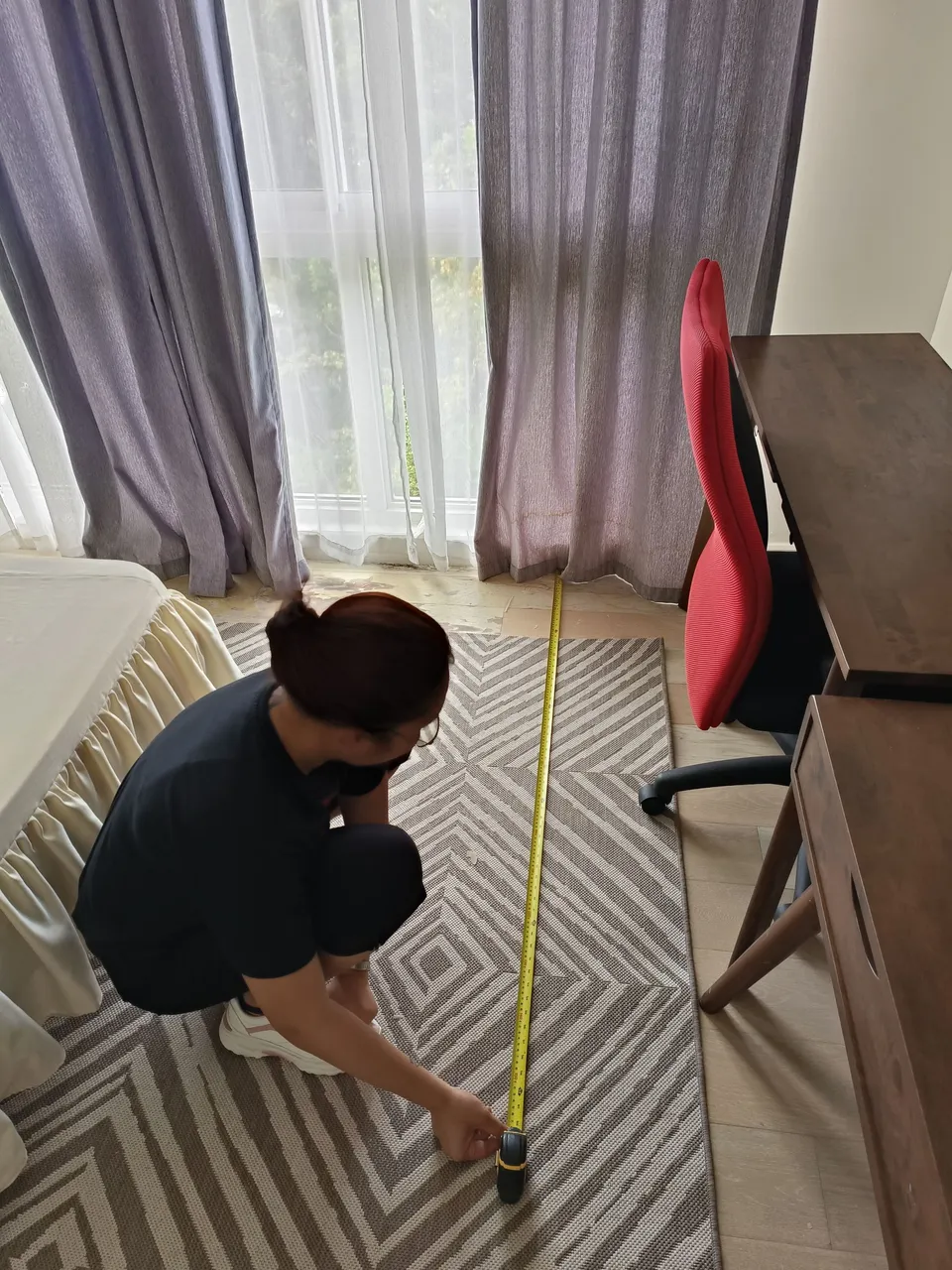
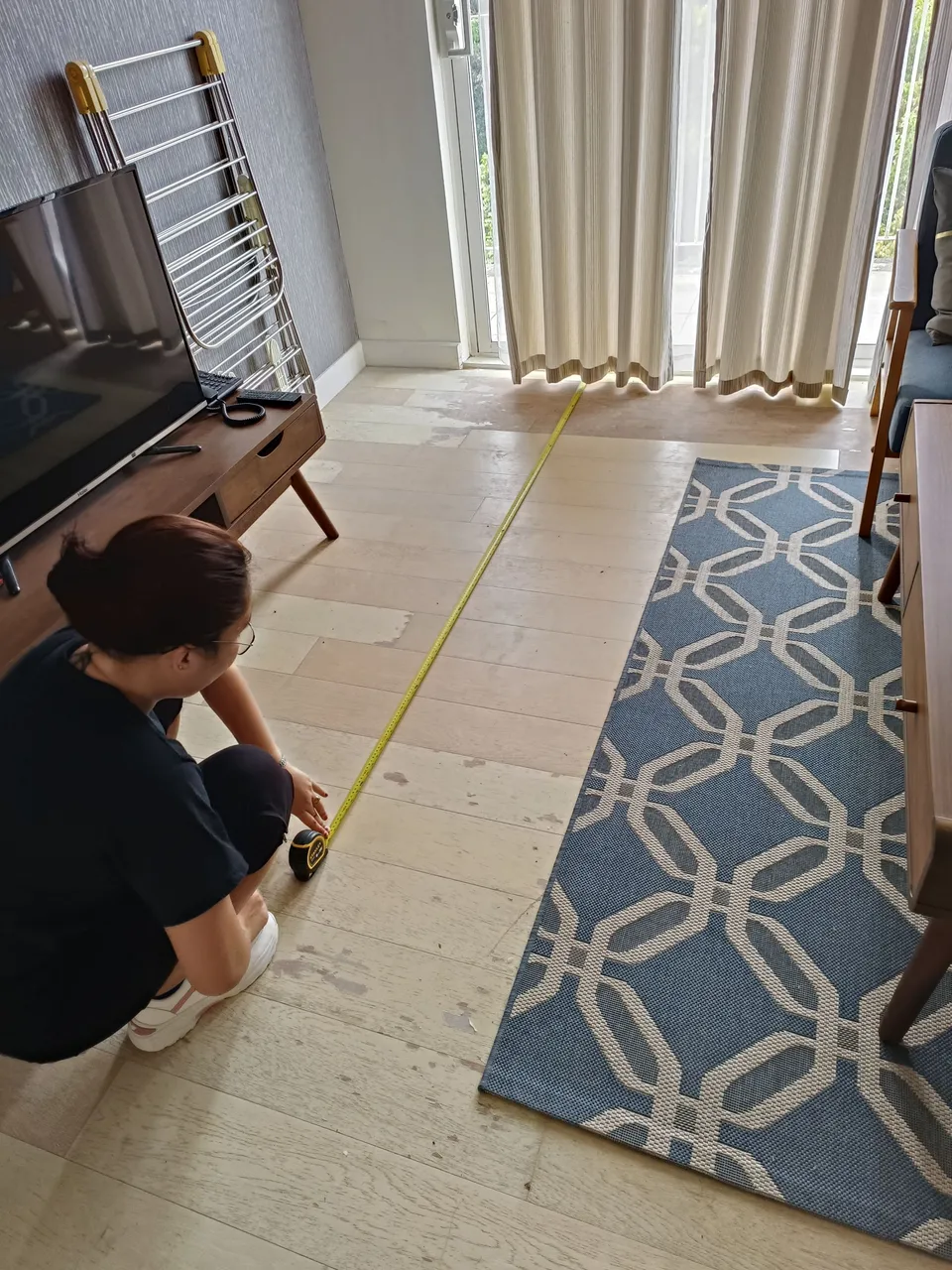








 The dining area.
The dining area.
 The bedroom.
The bedroom.
 And lastly, the living area.
And lastly, the living area.