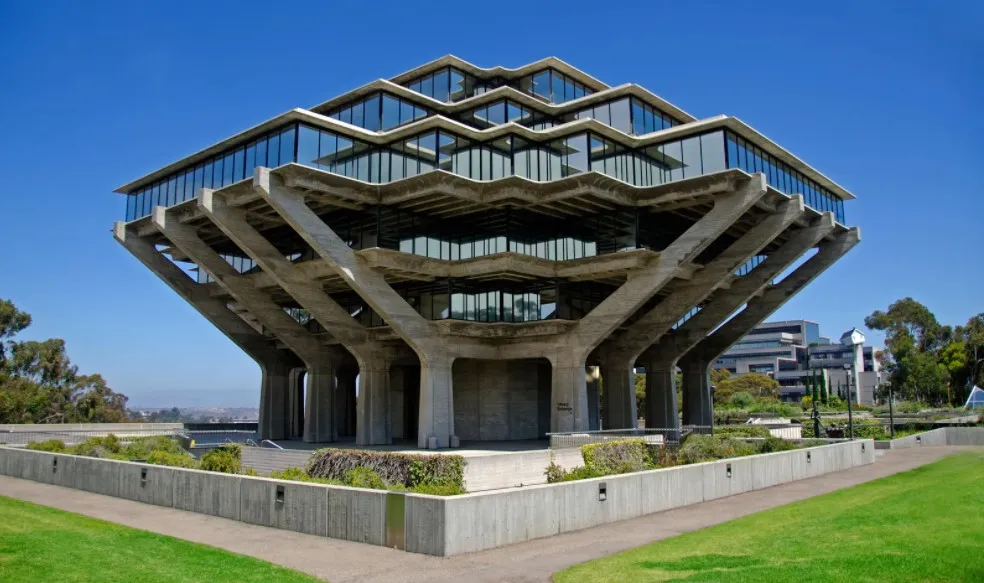
Photo: Allard Schager
Source architecturaldigest
Brutalism architecture emerged in the 1950s and 1980s in England. The forerunner of this architectural style came from a French-Swiss architect named Le Corbusier. At that time, this architectural style was often found in civic, institutional and sculpture buildings. Even though it has the name “brutal”, the word is actually taken from the French word “béton burt” which means raw or unfinished concrete.
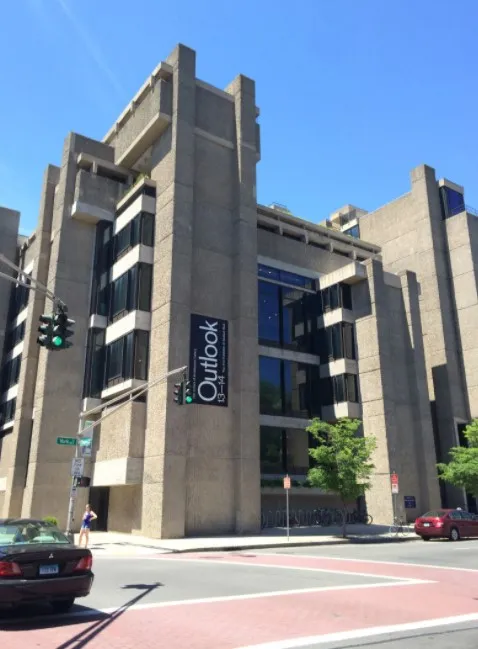
Photo: dslrnovice
Source architecturaldigest
This architectural style is identical to the use of concrete as the main building material because it can display the impression of being sturdy, heavy, and as it is.
In addition, this architectural style also uses brick, steel, glass, and rough stone as the material.
Thick and sturdy materials are then combined with transparent materials to create the right balance.
The Origins of Brutalist Architecture
In its Post-Modernic spirit and fairly basic form, brutalism eschews the decorative element. This almost monolithic architectural style represents a rejection of the eclectic and hedonistic trends that were later associated with contemporary design in the early 20th century.
The reconstruction of the postwar period, particularly in Britain and Eastern European countries such as Russia, Bulgaria, Yugoslavia, and Czechoslovakia, was heavily influenced by socialist ideals, resulting in a utilitarian, violent, and soulless but low-cost structure. Concrete is not only inexpensive, but also allows for fast construction.

Photo: Denis Esakov
Source Flickr.com
Thus began a new era of 'socialist architecture'.
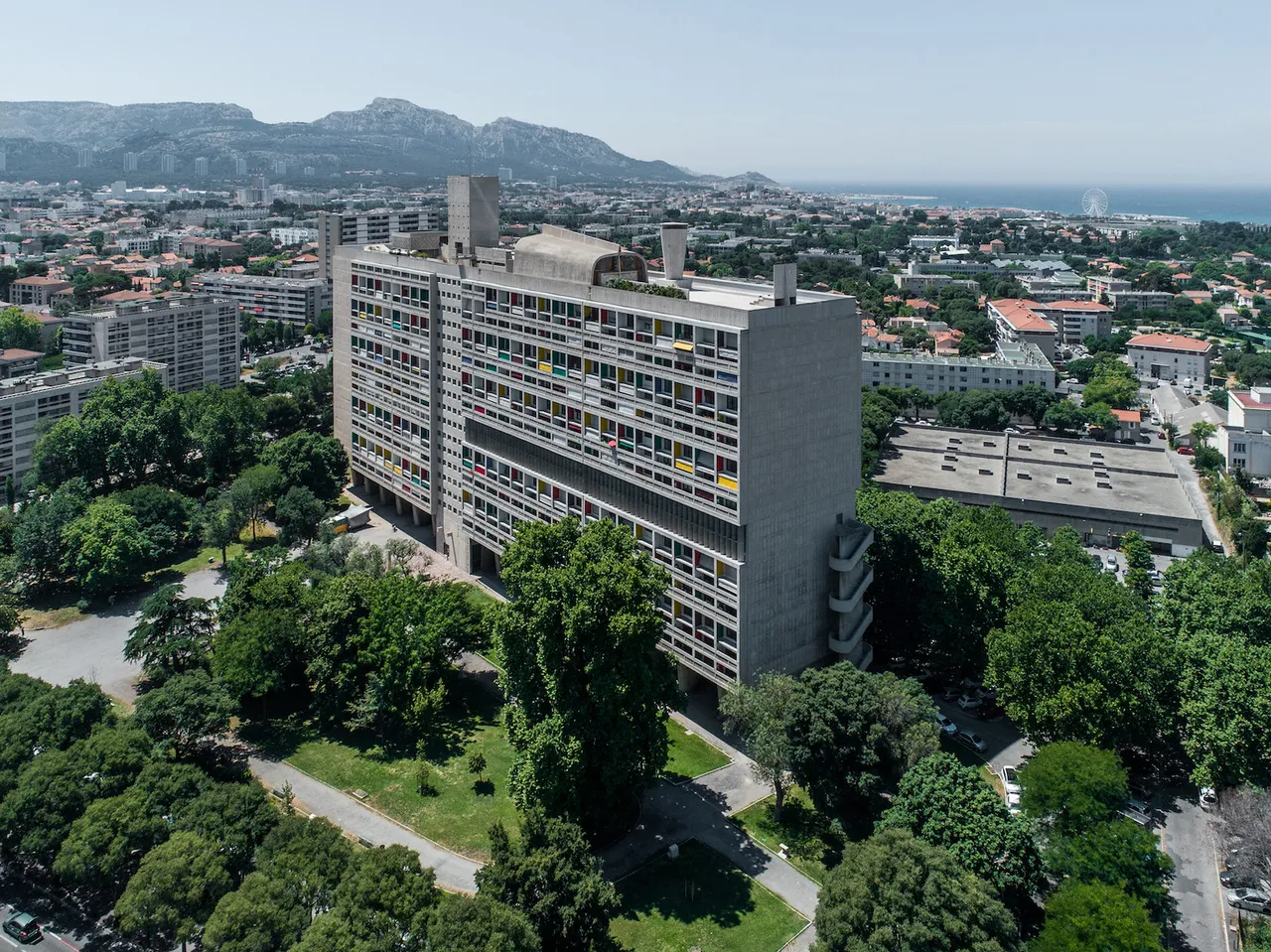
Photo: Denis Esakov
Source Flickr.com
The origins of the brutalist design movement can be credited to the French-Swiss Modernist architect Le Corbusier, who, over a 50-year career, designed several buildings around the world and is known as the pioneer of load-bearing reinforced concrete columns. Plain concrete columns, for example, are a characteristic of the aesthetics of a building.
After the war, Corbusier was commissioned to design a social housing project for the working class in Marseilles, France. Built in 1952 to accommodate up to 1,600 people in 337 apartments, the Unité d'Habitation represents the birth of brutalism – the building's massive reinforced concrete frame, modular apartments, and the absence of decorative features initiate a new architectural style adopted throughout. world and has remained popular for nearly three decades. The Unité d'Habitation was declared a UNESCO world heritage site in 2016.
Brutalism Architectural Character
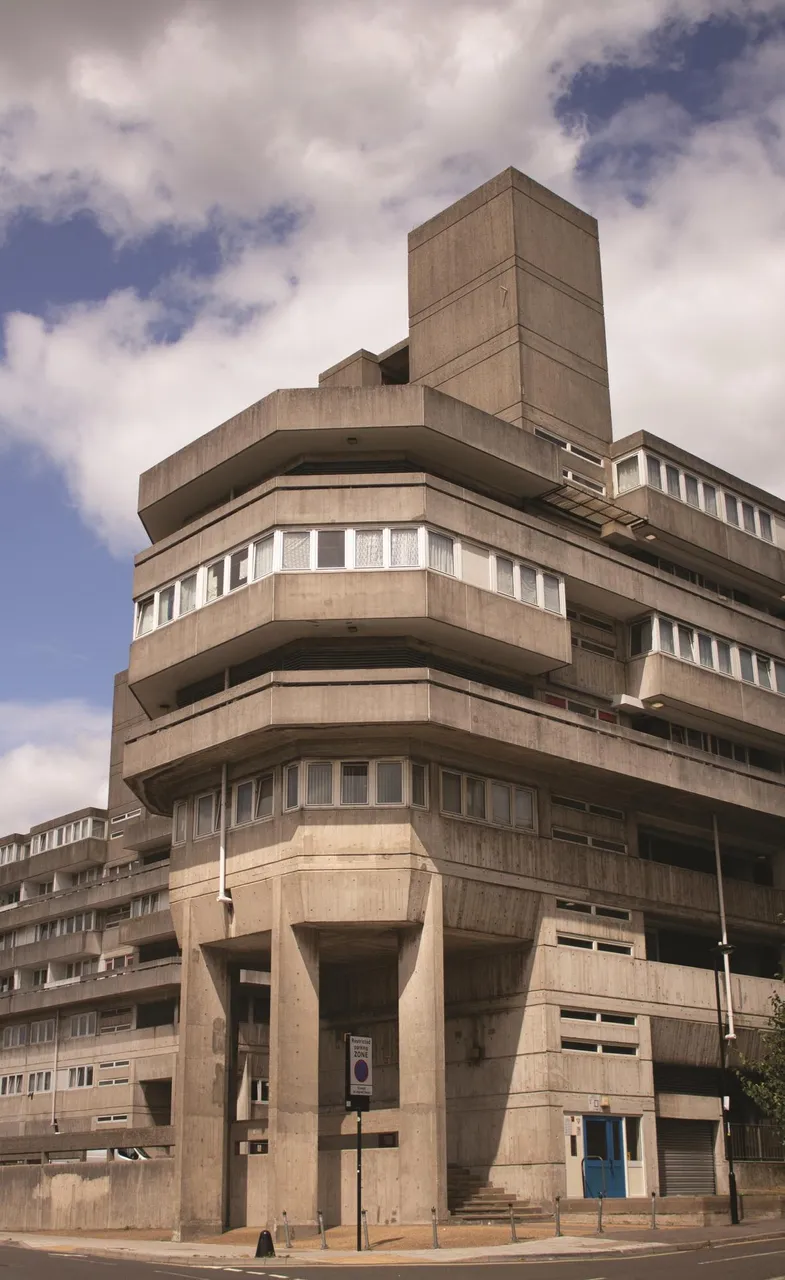
Source dailyecho.co.uk
As the name implies, this architectural style emphasizes the use of concrete materials in all parts of the building to emphasize the impression of being sturdy, rough, heavy, and simple. The main principle is form follow function, reducing ornamentation and leaving the concrete exposed because the basic beauty of brutalism is to show the strength of concrete itself. The use of color in the brutalism design applies dark colors such as black, gray, and dark brown to give a masculine impression. a combination of thick and sturdy concrete with transparent glass, to make it easier for sunlight to enter the room.
Buildings That Embrace The Concept of Brutalism:

Photo: Emory Minnick
Source Flickr.com
- Boston City
Boston City Hall was built in 1963 – 1968 is a government building, with an urban plaza context. This building style uses Brutalism which can be seen from the irregular composition of vertical and horizontal concrete on the front of the building and on the window canopy.
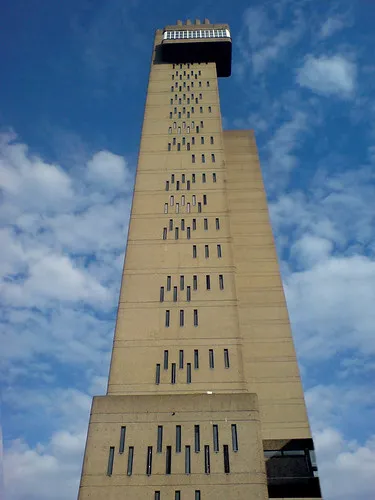
Photo: Claire Cessford
Source Flickr.com
- Trellick Tower
Trellick Tower (1972) is located in the North Keshington area of London. It is a skyscraper with a height of 98 m with 31 floors. It has 217 rooms (like apartments). The building was designed in a brutalist style by Erno Goldfinger.
- Royal National Theater of the United Kingdom (Great Britain)
The Royal National Theater is a building and theater building in south London Bank Placement of three separate auditoriums,
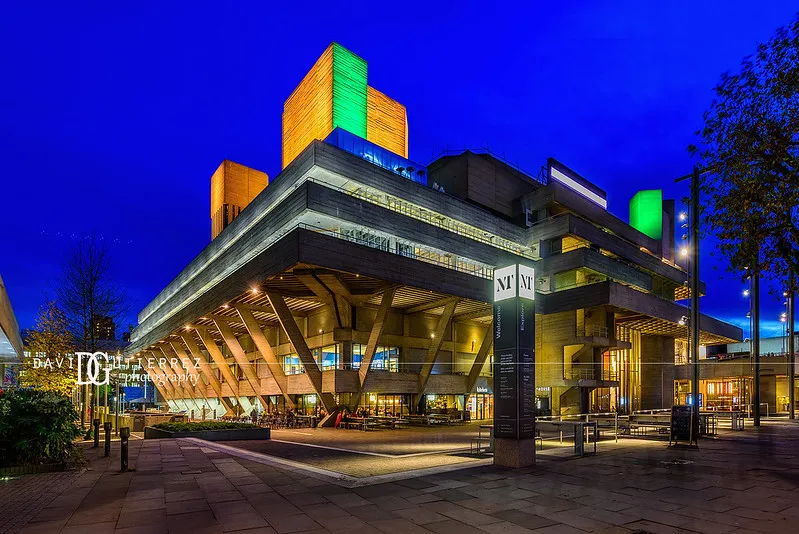
Photo: davidgutierrez
Source Flickr.com
namely The Oliver Theatre, The Lyttelton Theatre and The Cottesloe Theatre. The building was designed by architect Sir Denise Lasdun and opened in 1976. The largest hall of the Oliver Theater is the main hall and is in the style of the ancient Greek theater of Epidaurus. The building has an outdoor stage and a listening seating area for a capacity of 1160 people.

Photo: Evan Chakroff
Source Flickr.com
- Carpenter Center
Carpenter Center for the visual art is one of the last works of Le Corbusier before he died, this building serves as a center for fine arts and wood crafts (Carpenter Center for the visual art) in Cambridge, Massachusetts, United States. In Le Corbusier's design the structural system and construction of this building uses exposed reinforced concrete. In addition, horizontal lattices retain sunlight from windows, fields, beams, columns, and other building elements.
Best Regard @raviyanda 
