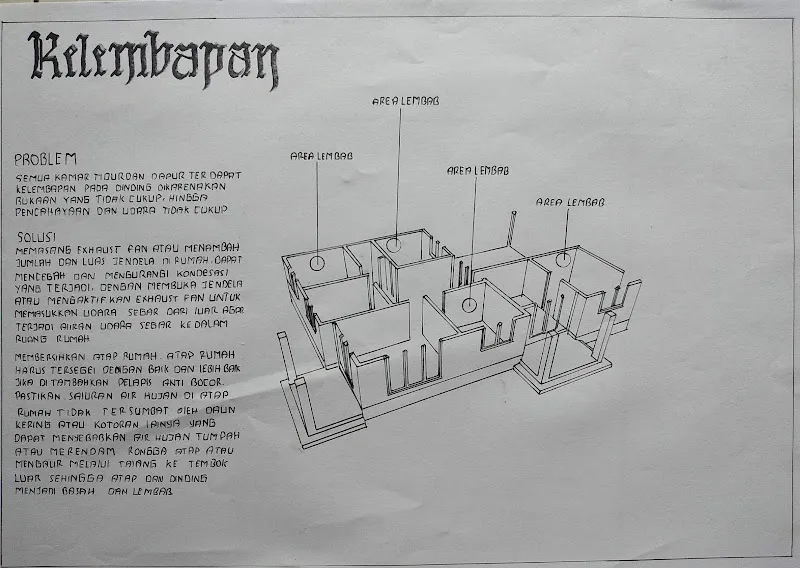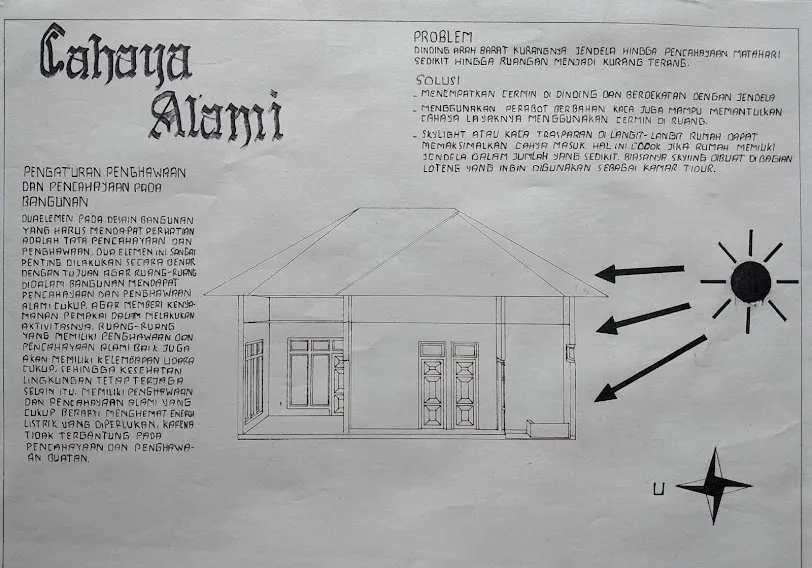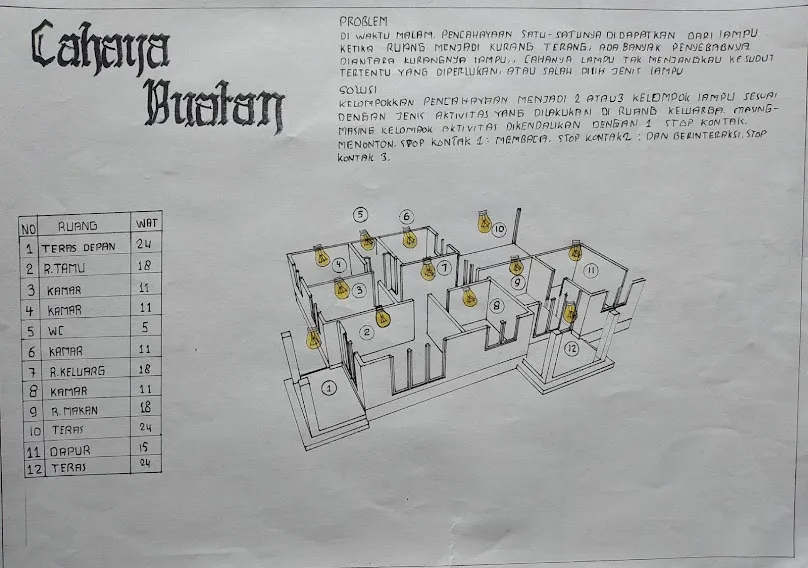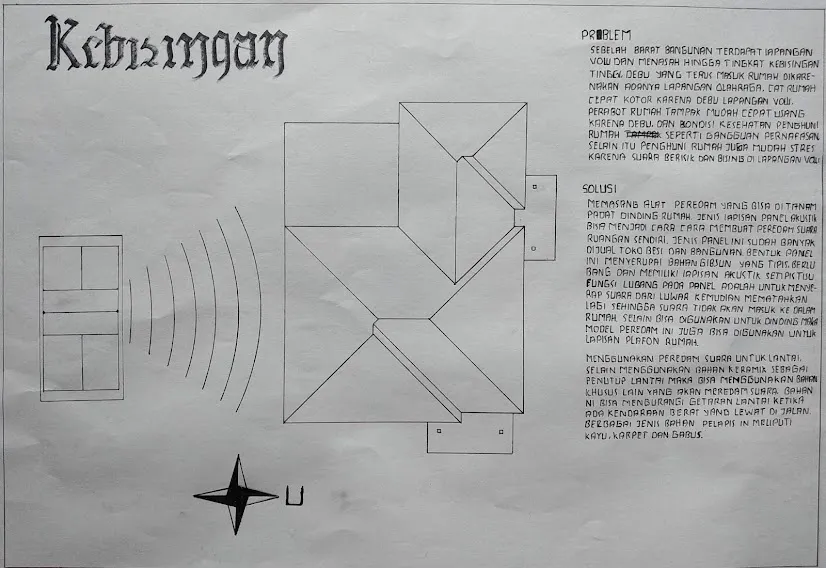there are so many problems in buildings, these problems are very influential on user comfort, before designing an architectural building you must know how to solve the problem, the problem in the building is the problem of humidity, sunlight, wind and others I have tried to make several problems in the building and solutions in that case, if there is an error in my post, either it is wrong in the solution to the problem that I made, I ask for advice from you, I am also just learning in this field, maybe there is my senior here who can teach me in terms of architecture.
1.MOISTURE
usually in the kitchen there is humidity due to cooking or other activities in the kitchen, in the bedroom there is usually humidity due to lack of lighting or less opening in the room
in this problem we must provide sufficient lighting in the room as you can see in the picture I have explained there some solutions, for example we have to install an exhaust or we can also increase the number of windows and make the windows a little wider than before, so that the lighting is sufficient.

2.NATURAL LIGHT
In designing buildings we must pay attention to several elements, as I explain in the picture, these elements are very important we pay attention to in designing buildings, so that the rooms in the building have sufficient lighting and natural ventilation.

3.ARTIFICIAL LIGHT
Problems with lighting lamps are also very common, whether it's a lack of the number of lights that are placed and the lamp wattage is not enough, we must also pay attention to these things for the comfort of the residents of the house. such as in rooms, terraces, living rooms, kitchens, and toilets, we have to adjust the lights that are used or the wattage of lights that are used, which rooms are appropriate to use the lights in large watts and which rooms should be installed with lights in small watts, it really should be noticed. like there are some examples already in the picture.

4.NOISE
building a house in a crowded place, we must pay attention to the materials used, for example installing a silencer that can be planted on the wall of the house, the type of acoustic panel coating can be a way to make the sound muffler of the room itself. like a gibsun which is thin, has holes and has an acoustic layer as thin as a tissue, the function of the hole on the panel is to absorb sound from the luwar then break again so that sound will not enter the house, besides being able to be used for walls, this perdam model can also be used for ceiling layers House. there are still many other solutions that can be used of course to avoid noise in buildings, we can also use damping materials for floors such as ceramics to avoid floor vibrations, and there are many other solutions, maybe my ability is just that, hopefully my seniors those in this beloved community can teach me even more.

well thank you for faithfully reading my post, I hope friends like it, I'm @petrion thank you again.
| work | make | field |
|---|---|---|
| @petrion | problems with the building | architecture |