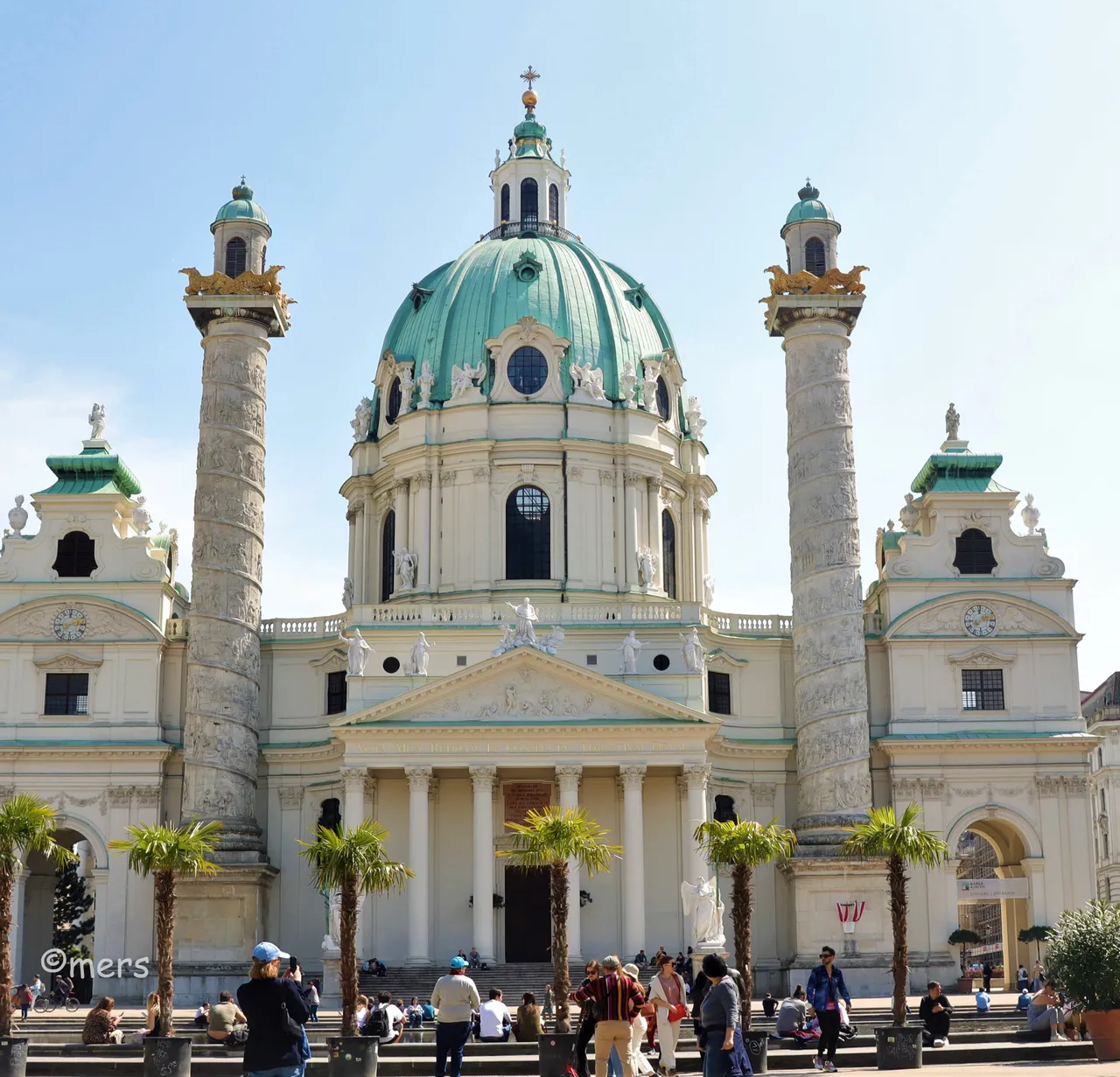
Hello Hivers!
Today I will be sharing with you the KARLSKIRCHE I visited days ago. It is a baroque style church that is a pride of the city of Vienna and is one of the most important sacred buildings in Central Europe. It is also the greatest work of Fischer von Erlach (both father and son). Located in the 4th District, the church was a pledge of the then Habsburg Emperor Charles VI to its people. The plague epidemic raged furiously in Vienna in 1713 that killed about eight thousand people.
The city was hit by plague epidemic many times before 1713, which according to history raged 7 times within 10 years. In lieu of these frightening circumstances, the emperor ordered a church erected in honor of St. Charles Borromeo (15348-1584), the patron saint of the plague victims. The foundation had been laid 2 years after the epidemic ended in 1714. This had not only been an offering of the Emperor for the Austrians but for the whole of the Habsburg Empire.
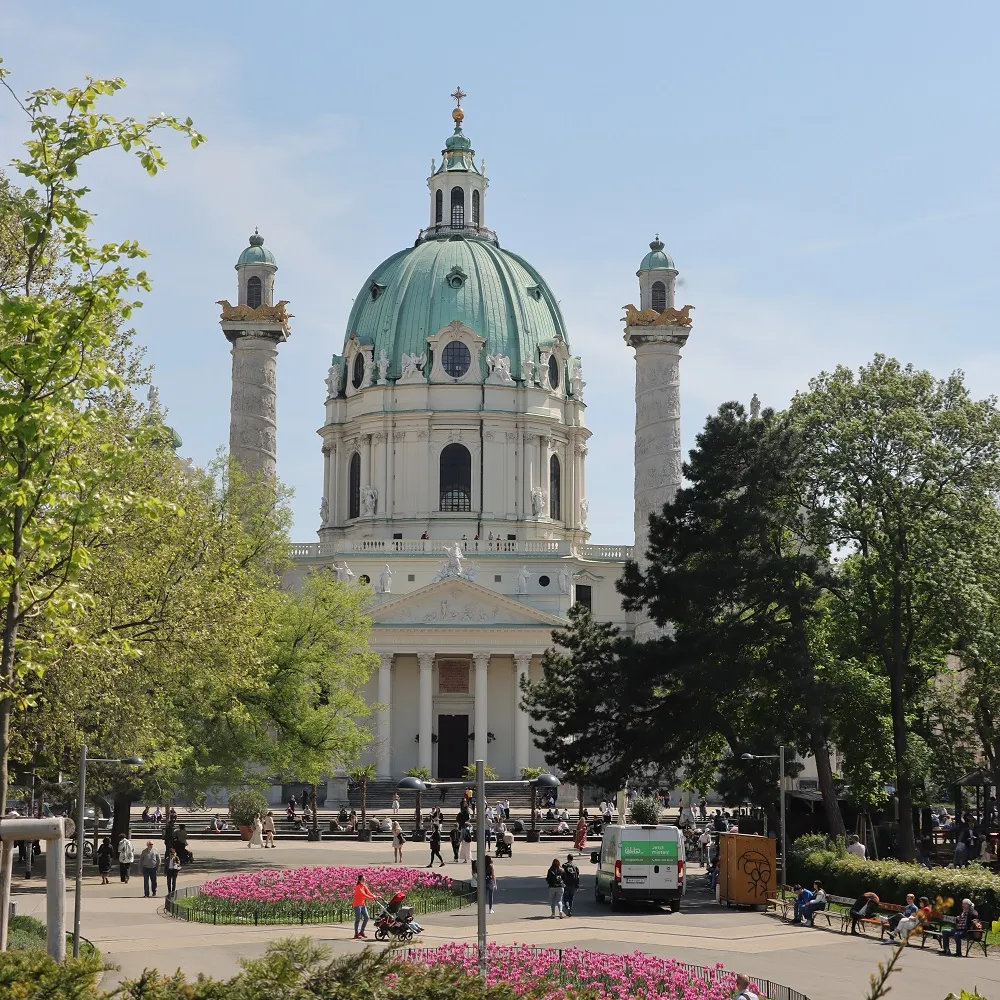
Architecture
The architectural style of the church had been drawn originally in Baroque by the architect Johann Bernhard Fischer von Erlach, who won the architectural competition set for the purpose and he was commissioned to supervise the construction. Baroque architecture became famous in the early 17th century that began in Italy… It became a trendsetter kind of architecture because it was very decorative in all the exterior and interior aspects of the building. This church showed the importance of details in every corner as you can see in the lavish use of materials contributed by many lands and holdings under the Habsburg rule.
The elder Johann B. Fischer von Erlach did not finish the construction of the church since he died in 1723. His son Joseph Emmanuel Fischer von Erlach continued the works of his father, finally completing the church in 1737 after 20 years of construction. The younger Joseph made small alterations to the plan but successfully combined many architectural styles from the Greek, Roman, Byzantine and Ottoman architecture.
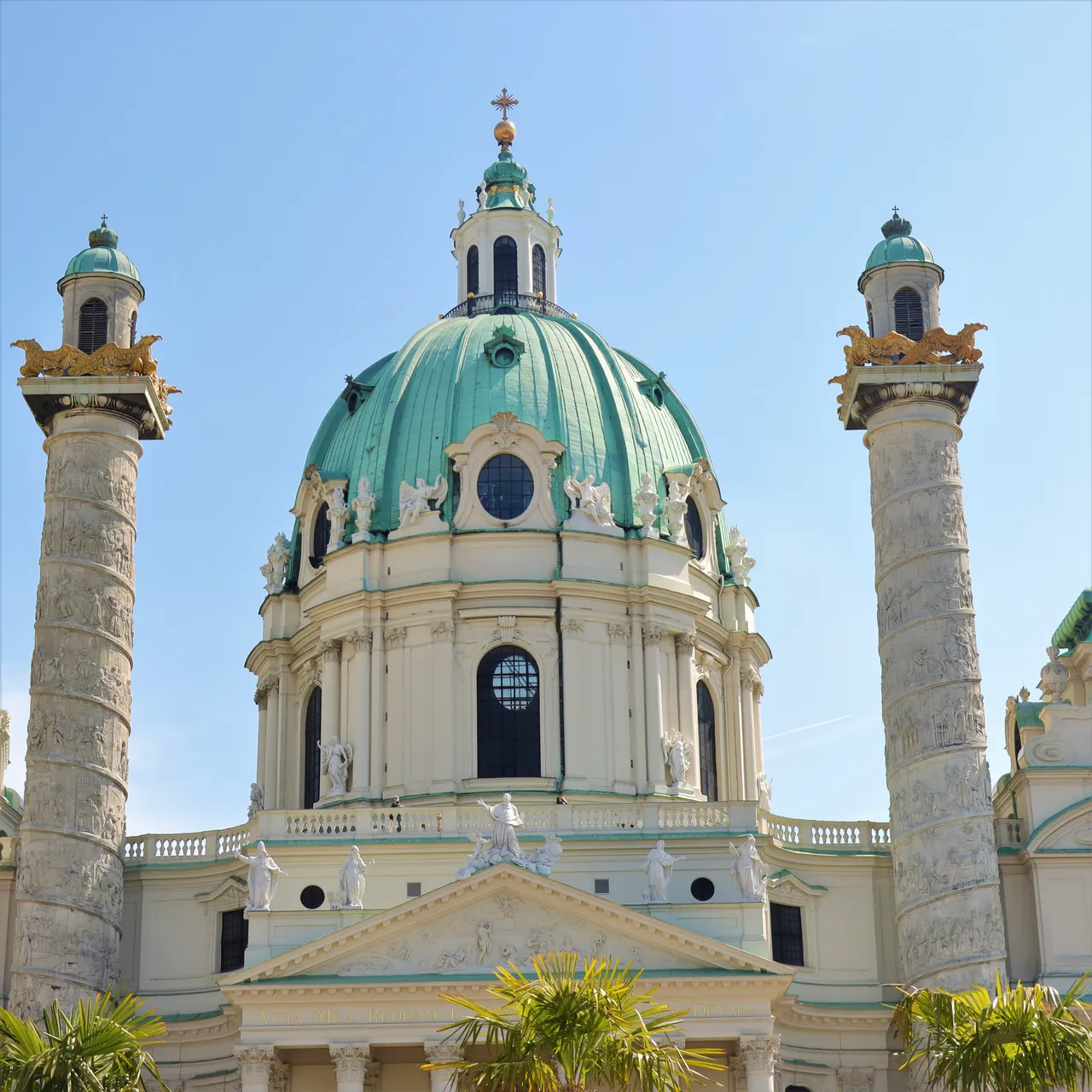
Two Columns in Bas relief Sculpture
Karlskirche has two massive pillars/columns (above image), each 47 meters high and erected on each side of the dome. Inspired by the Boaz and Jachin temple in Jerusalem, each symbolized imperial power and had been sculptured in a spiral bas relief. Each of the Columns depicted the life of St. Charles Borromeo, who was said to be the patron saint of the plague sufferers.
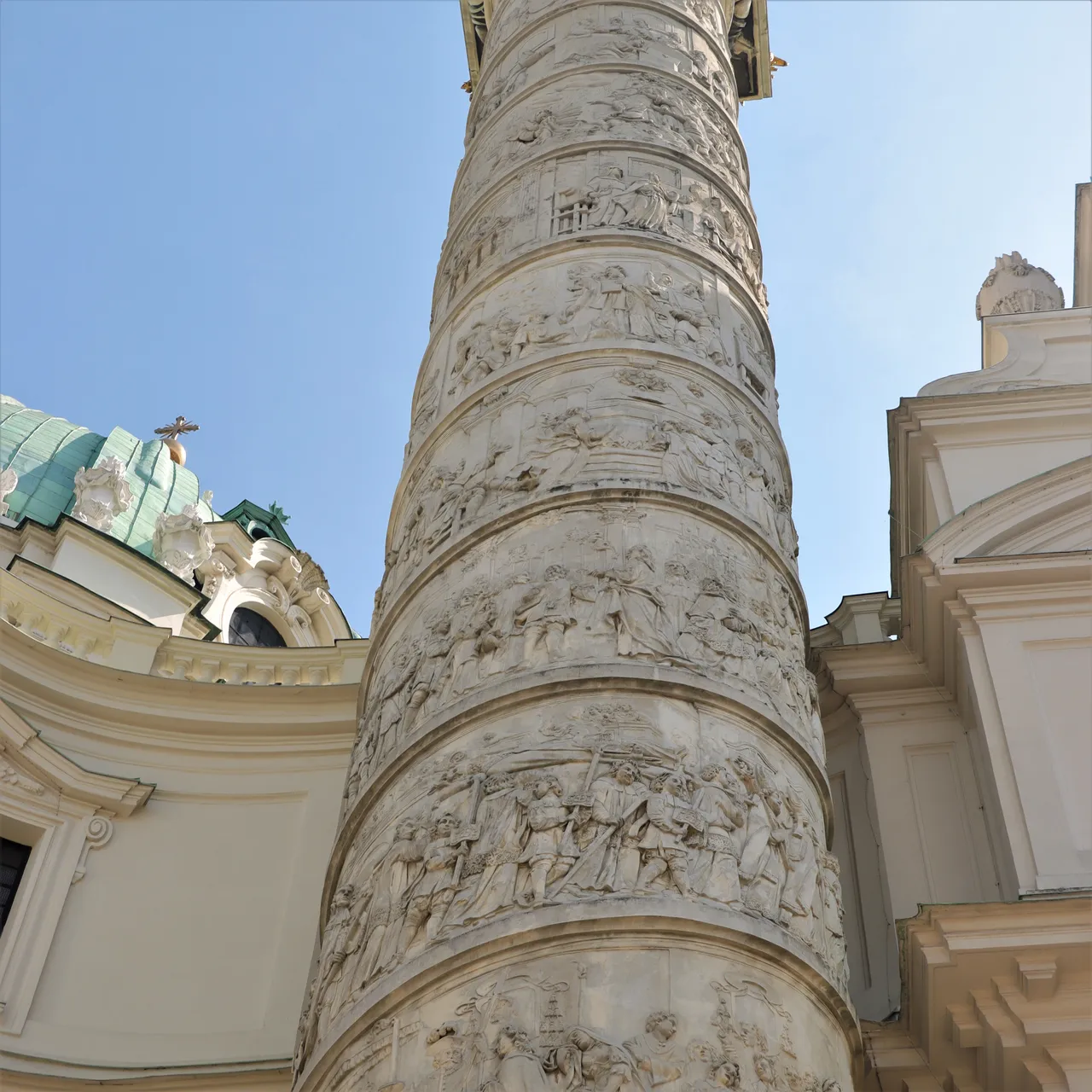
Spiral bas relief depicted the life of St. Charles Borromeo
What is bas-relief? Source
The term originally stems from the Italian phrase basso-relievo which directly translates to low relief. Artists create a bas-relief by sculpting onto a 2D plane to create and accentuate figures and objects, producing a 3D appearance which can be viewed from all angles with little distortion. Alternatively, material can also be carved from a 2D plane, a technique called Graffito. The prominent figures that have been carved into or added to the surface remain fairly shallow. If the subject appears to be more than halfway raised from its background, this is classed as high relief.
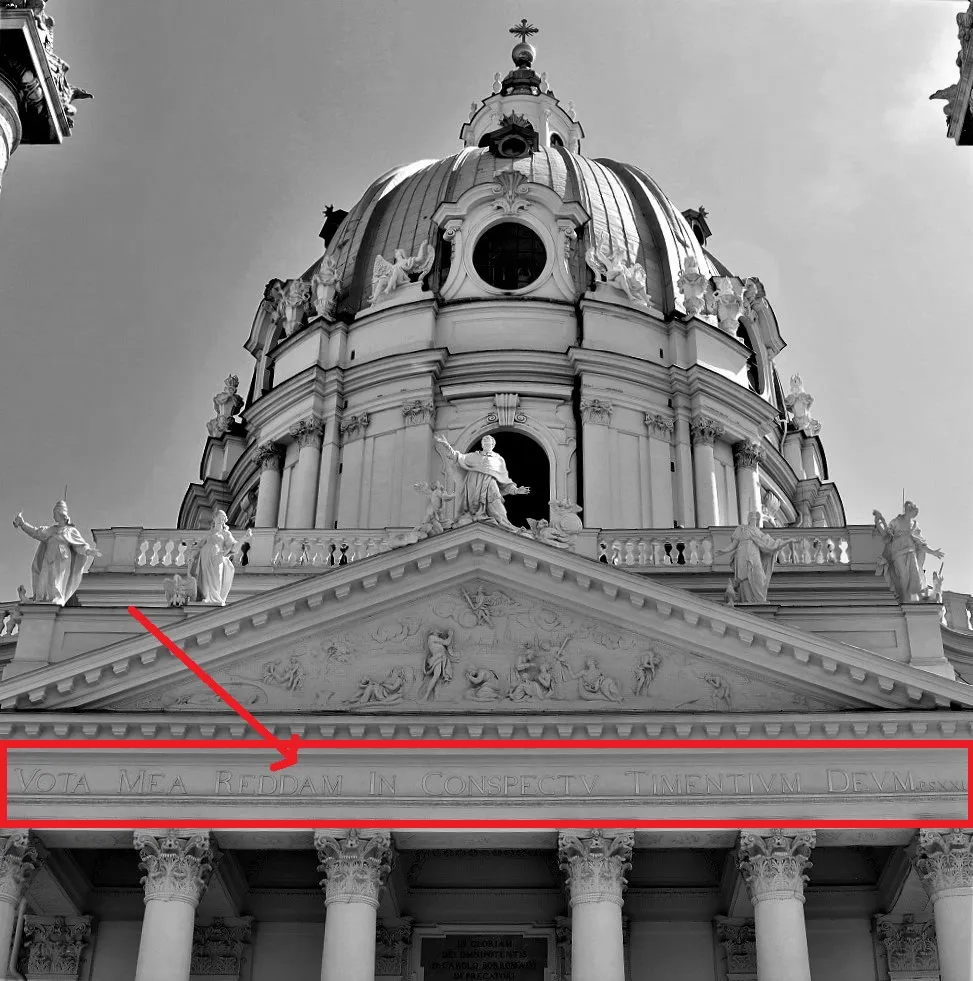
The inscription on the front of the temple refers to the history of the origin of the Karlskirche in Vienna that reads:
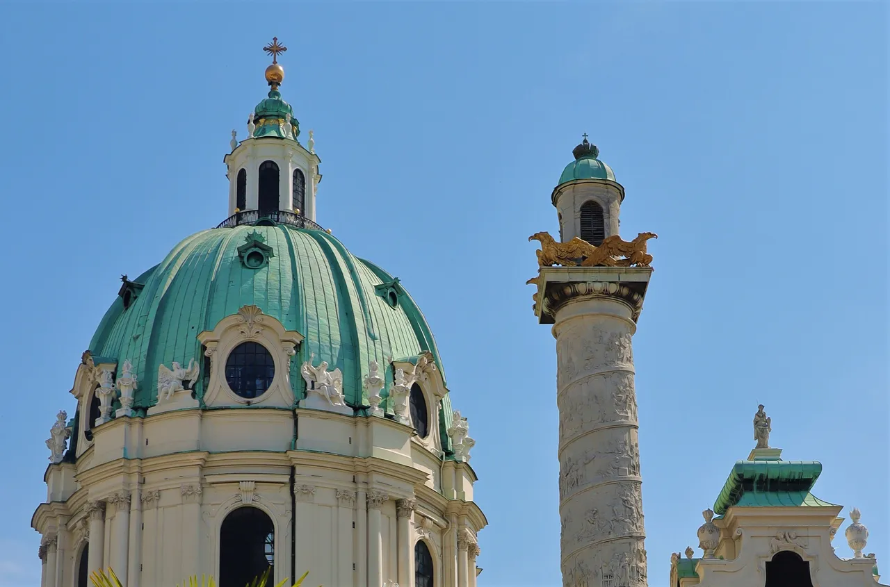
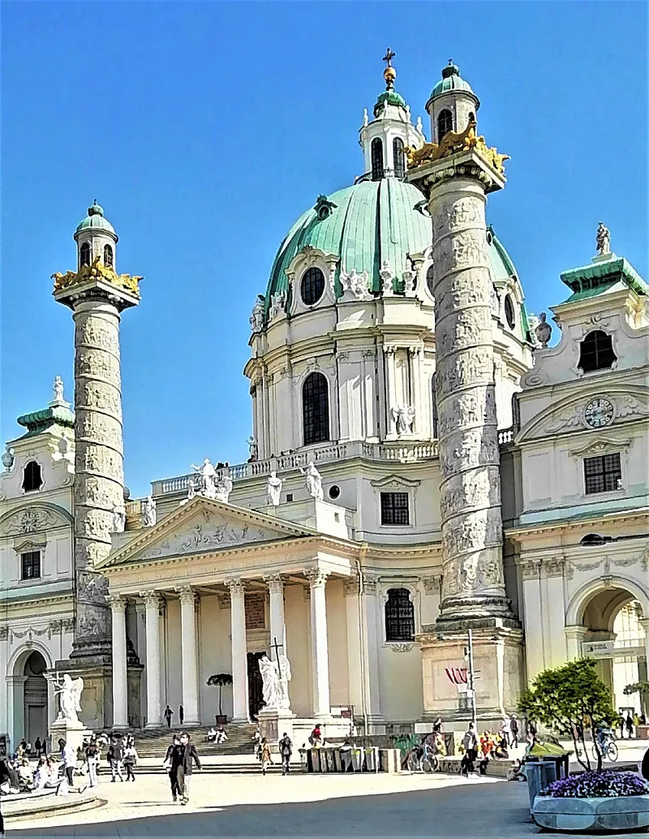
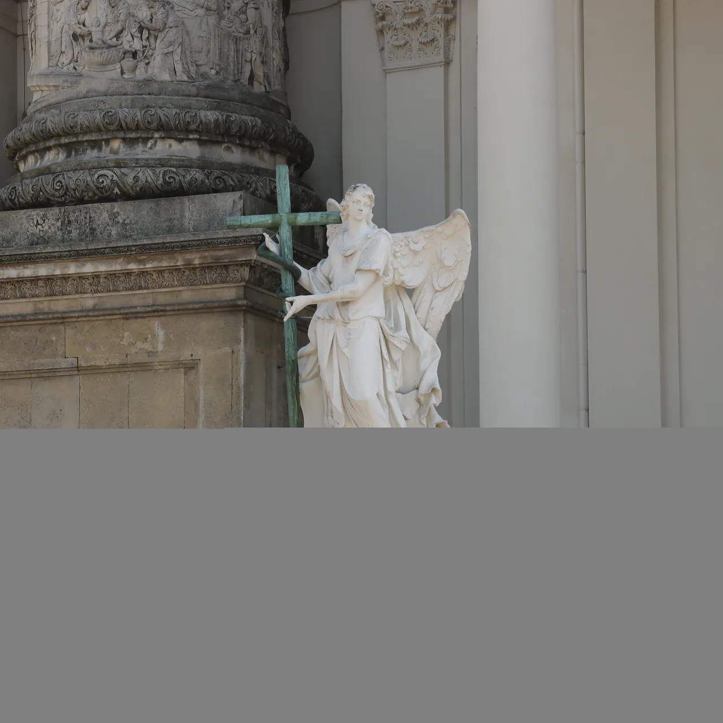
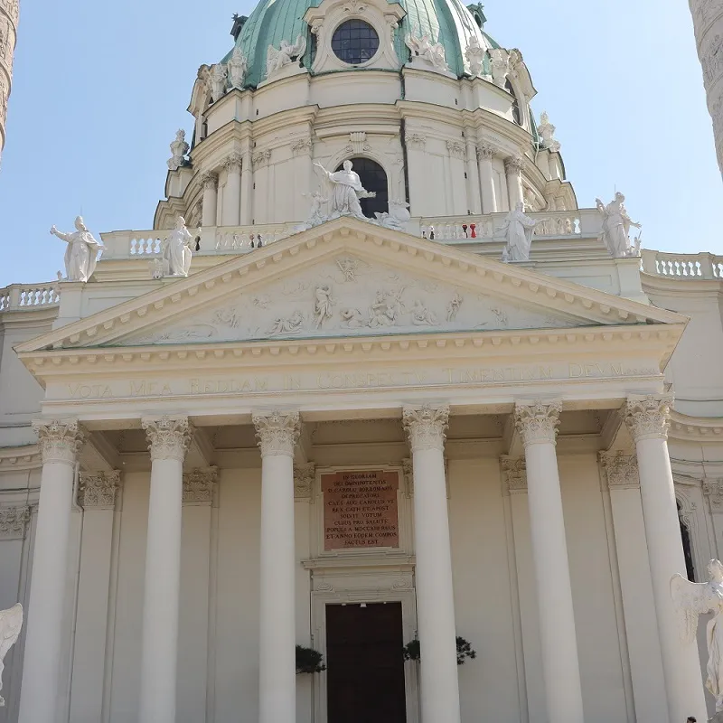
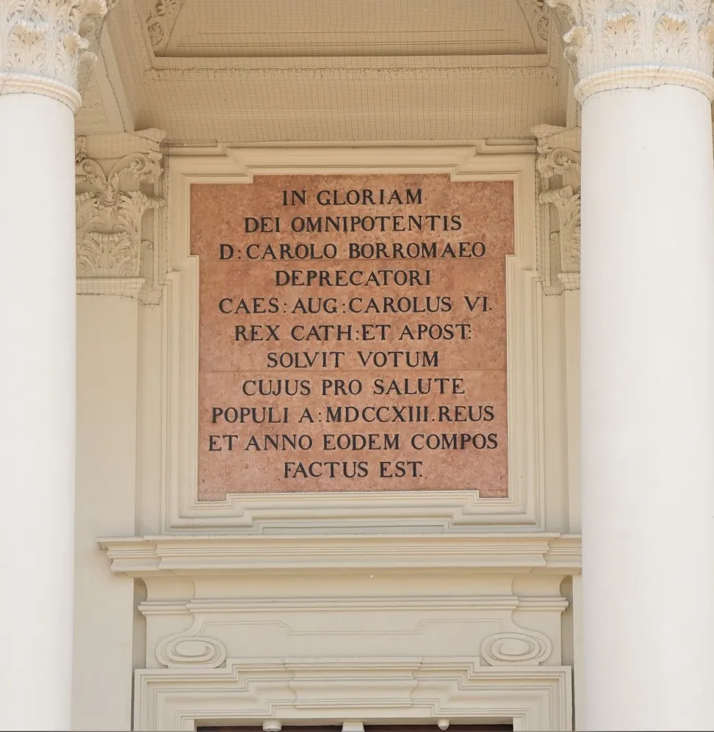
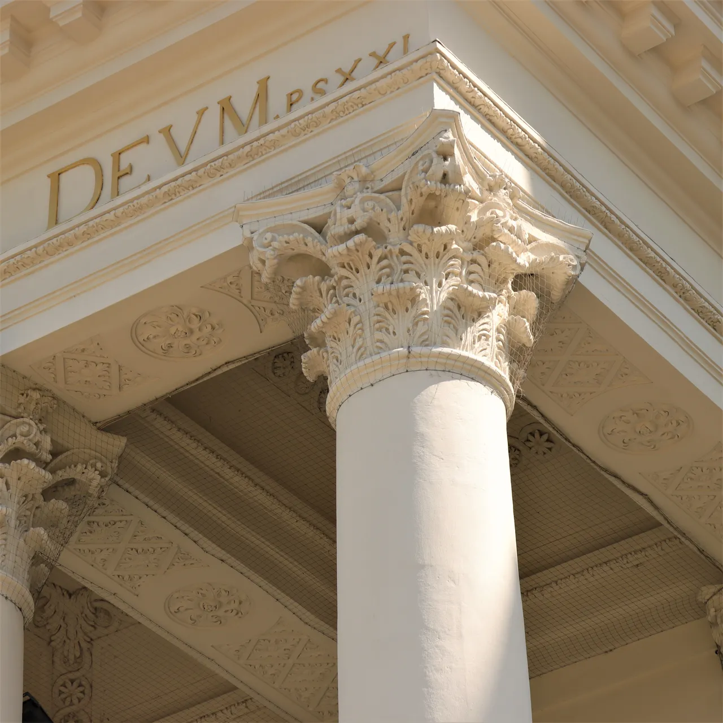
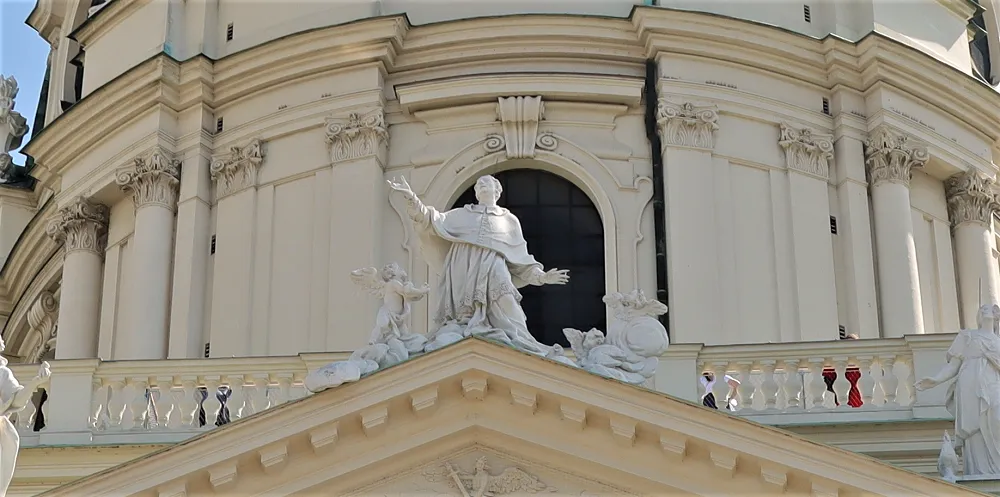
The magnificent interior and the opulent Frescoes
I was so astonished to see the beautiful frescoes, they are everywhere, every room, every floor level, side chapels are full of them. Because the church is undergoing restoration, they set-up a temporary lift at a height of 32.5.meters for the restoration thereby giving a chance for the visitors to take a closer look at the frescoes of the dome as well as the view of the surroundings of the church.
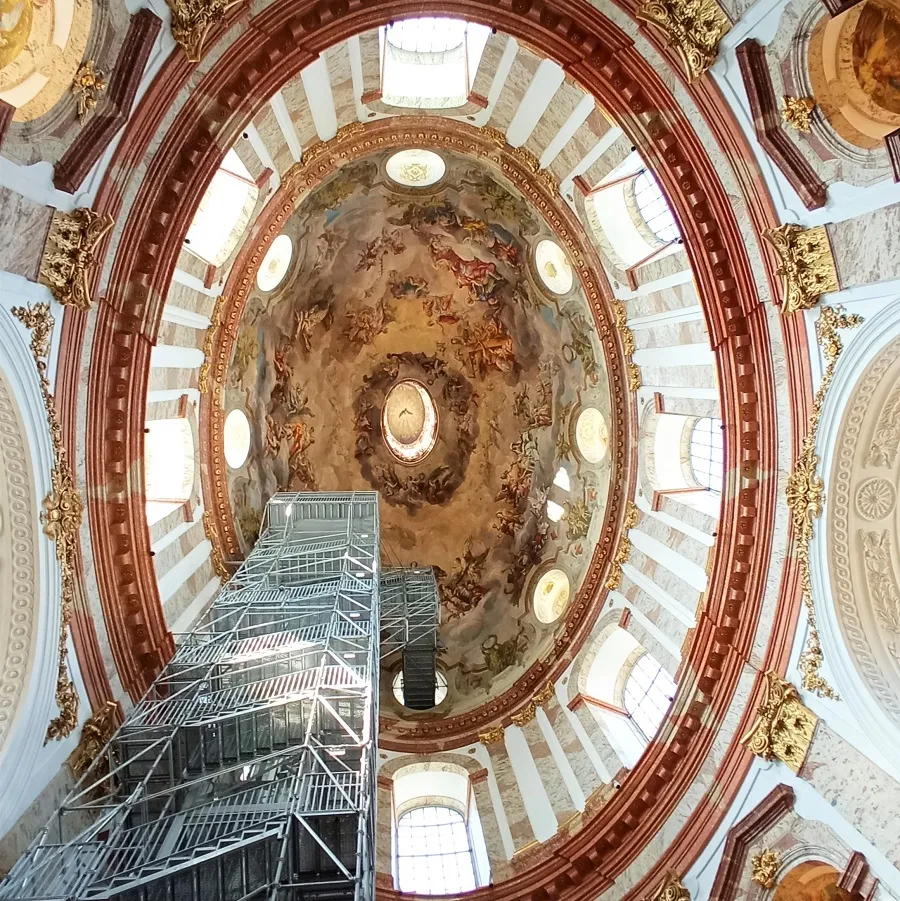
The dome´s frescoes painted by Johann Michael Rottmayr (1654-1730) can be viewed so near thru the temporary lift provided by the church admins. The images depict the votive theme of Jesus´s deliverance of the people from the plague in answer to the prayers of St. Charles Borromeo.
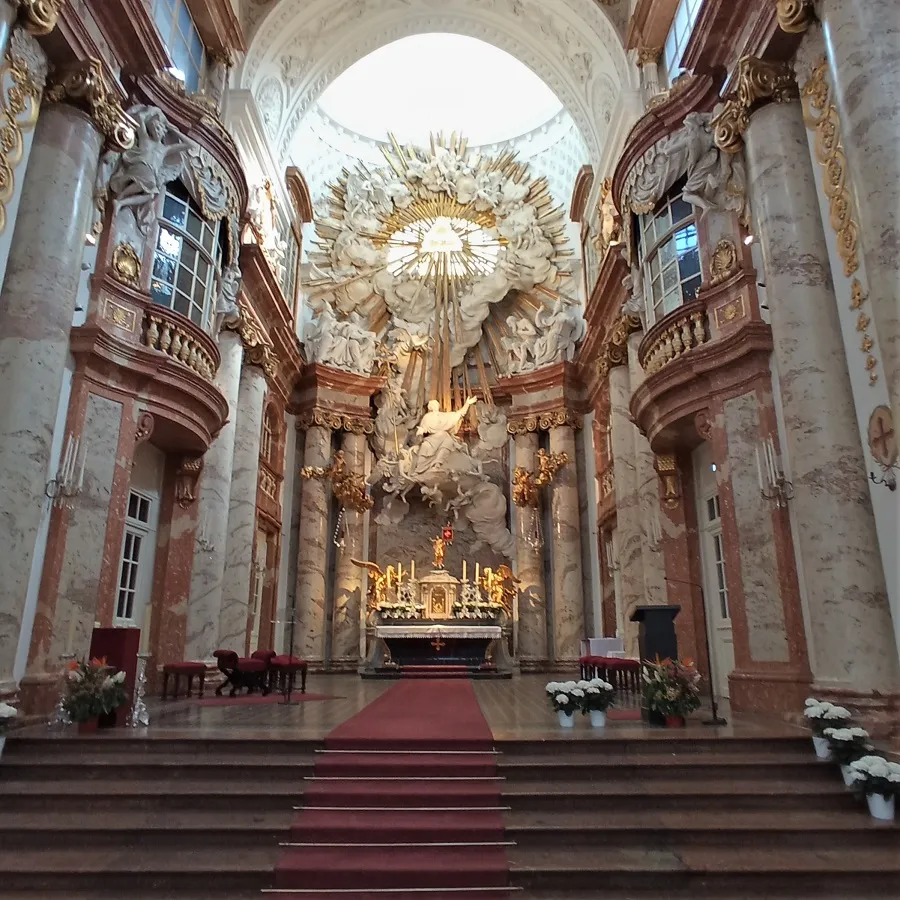
The high altar was designed by the son architect Joseph von Erlach where he used the most impressive free standing marble columns. St Charles is positioned above the tabernacle with the reliefs of the four evangelists.
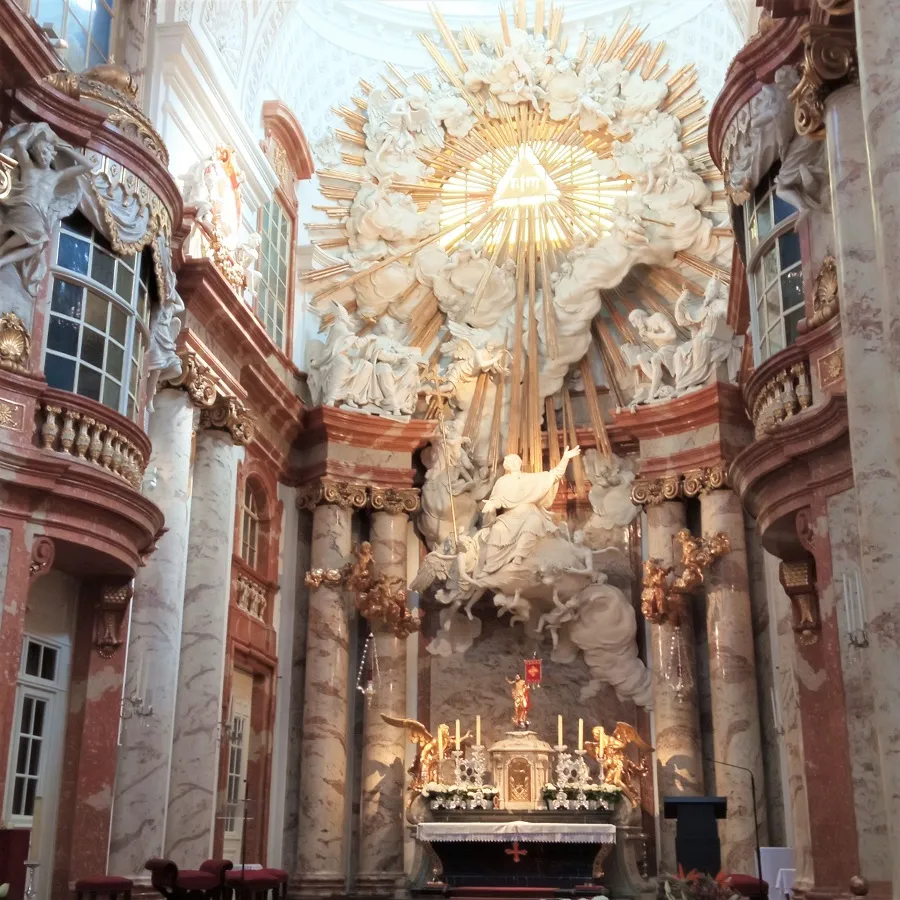
The six various side altars were painted by the greatest painters of their time i.e. Daniel Gran, Sebastiano Ricci, Giovanni A. Pellegrini, Martin Hohenberg and Jacob van Schuppen.
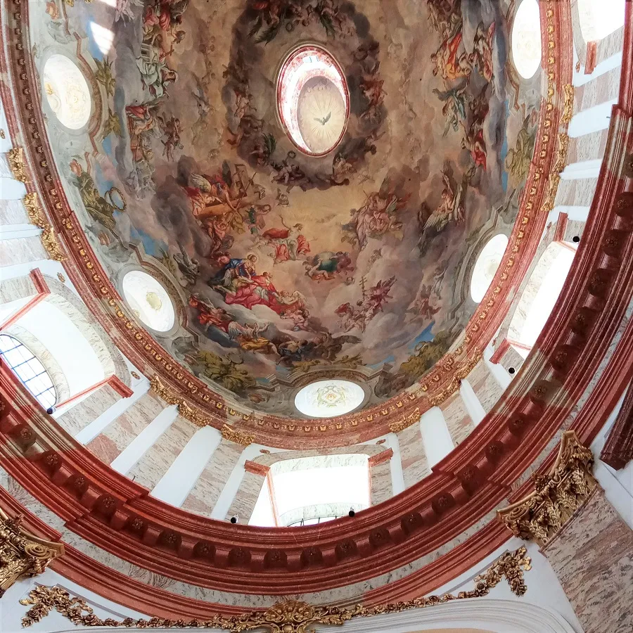
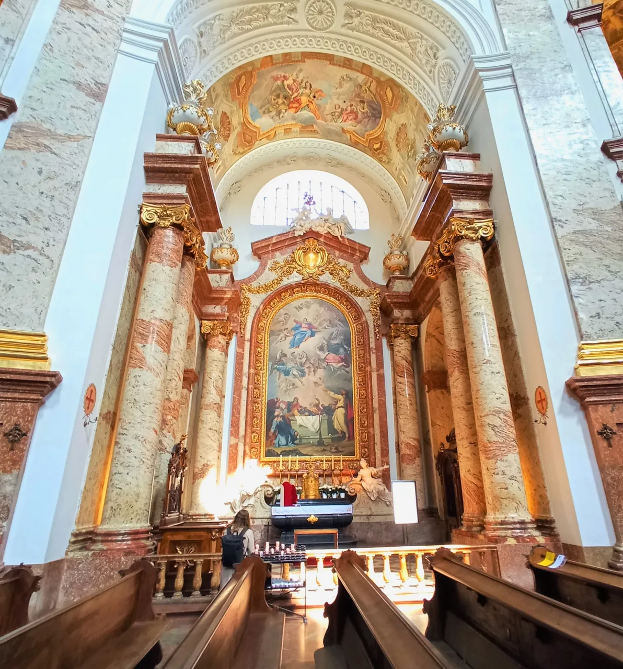
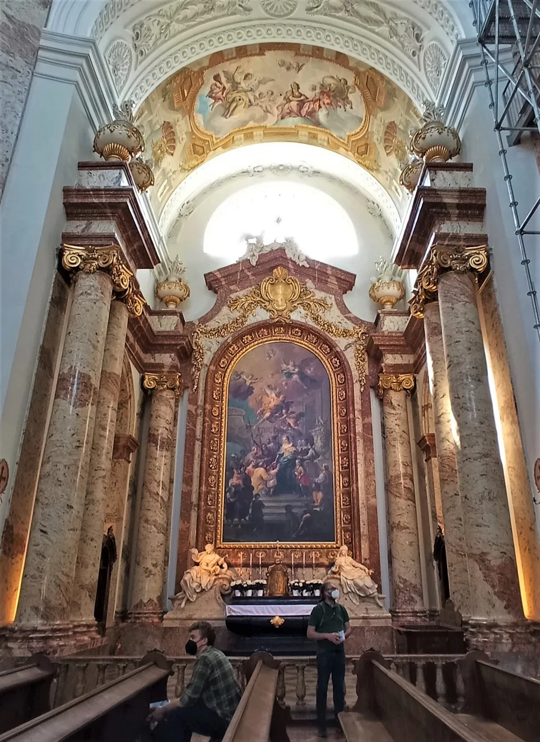
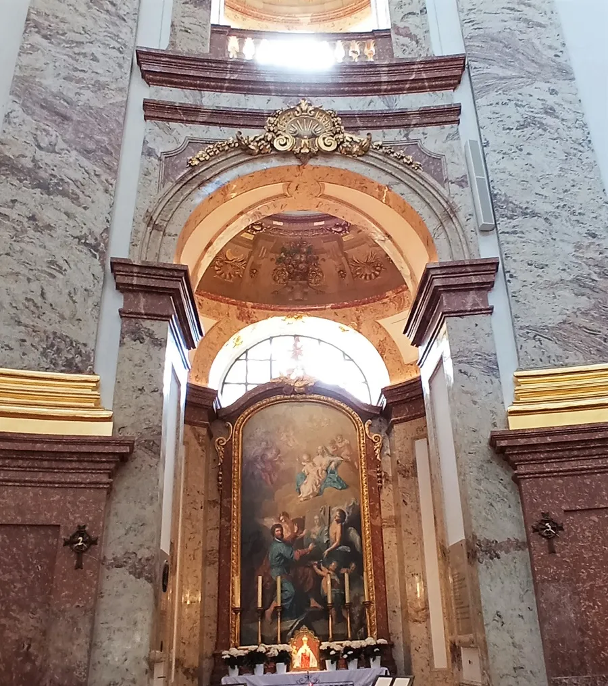
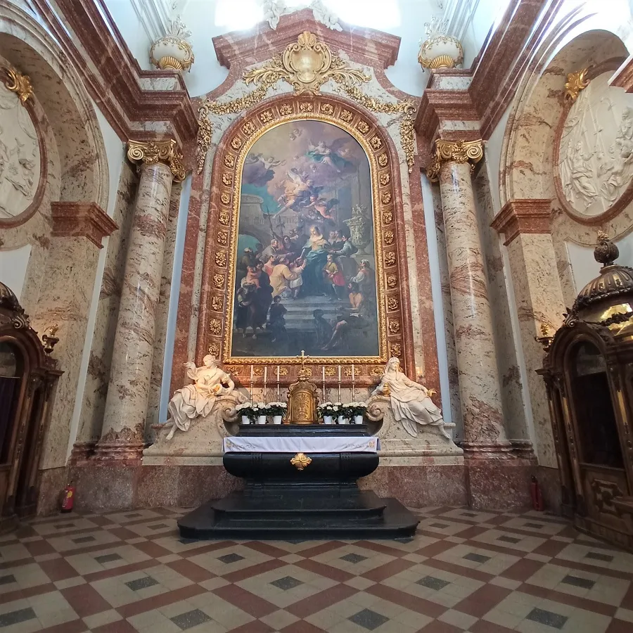
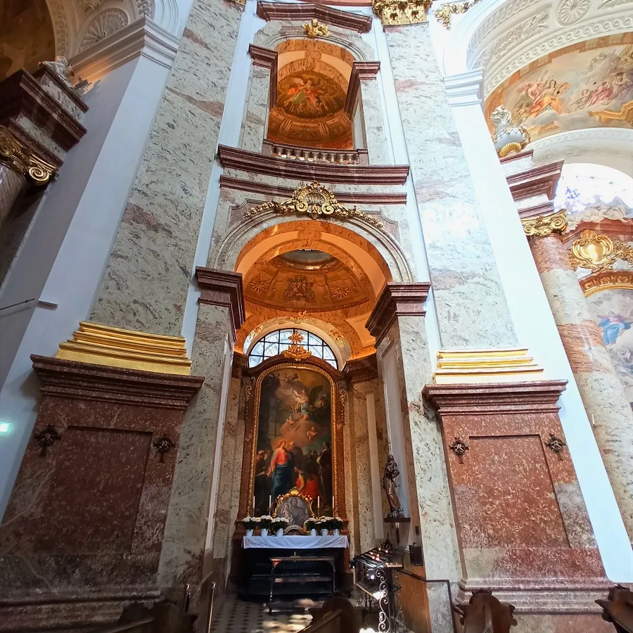
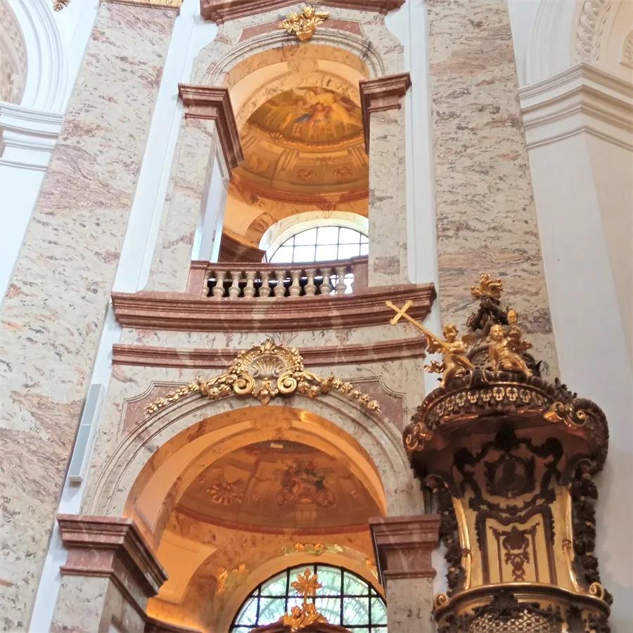
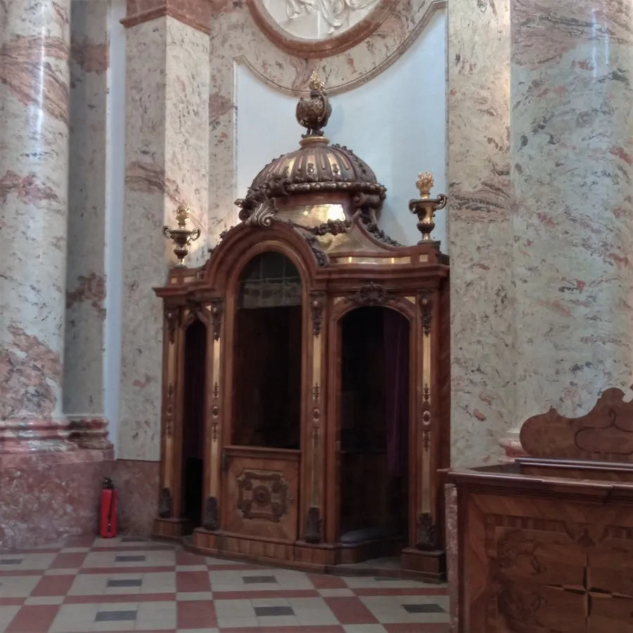
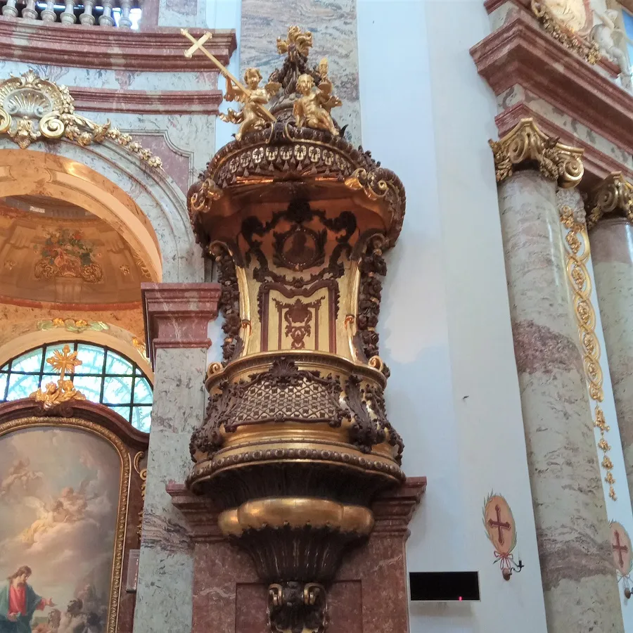
Claude Le Fort du Plessy (d.1757) designed the pulpit, pews, confessionals and other furniture of the church. The pulpit shown here had been modified in the 19th century but was restored to its original state during the renovation in 2007. As seen here, the pulpit is back to its amazing gilded surfaces which had been the feature of the then High Baroque era.
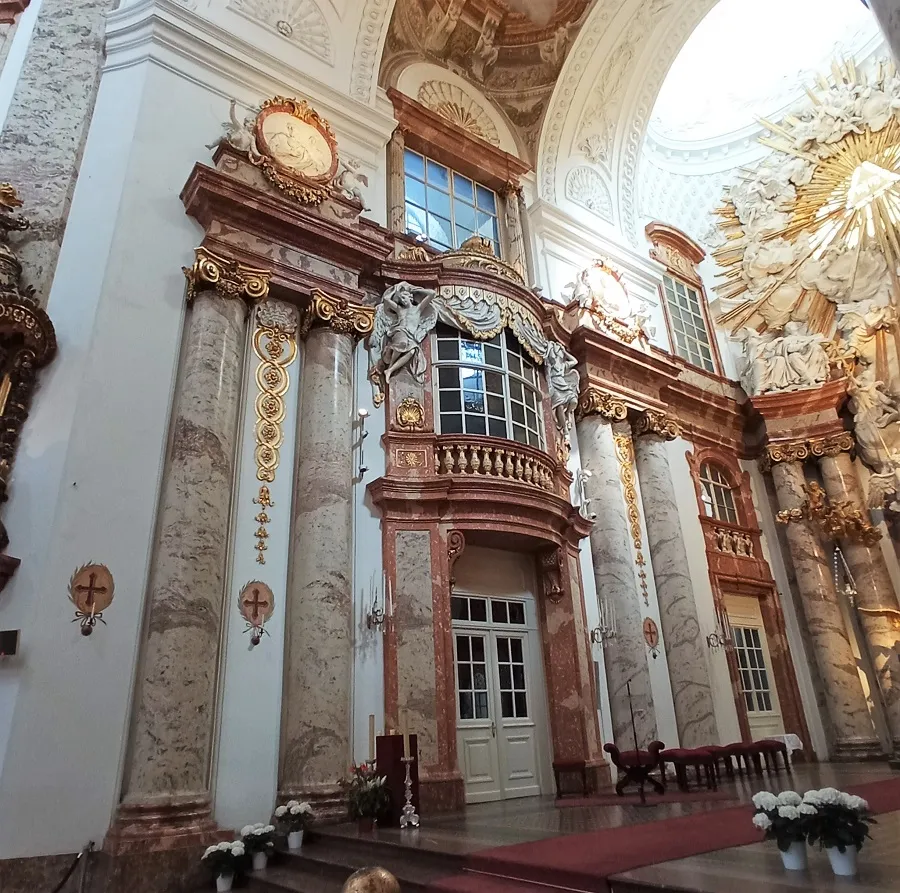
A beautiful lodge used by the emperor when hearing the Holy Mass... take note of the elevation of this area because it was built higher than the pulpit and the people but a bit lower than the image of St. Charles Borromeo.
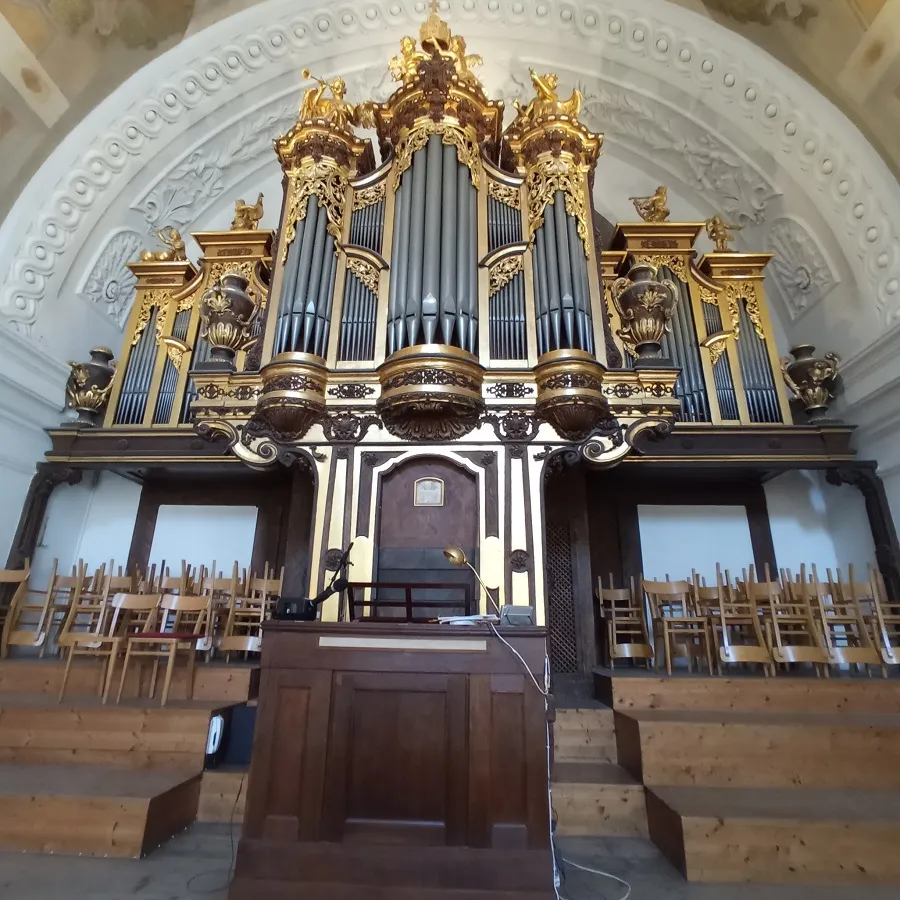
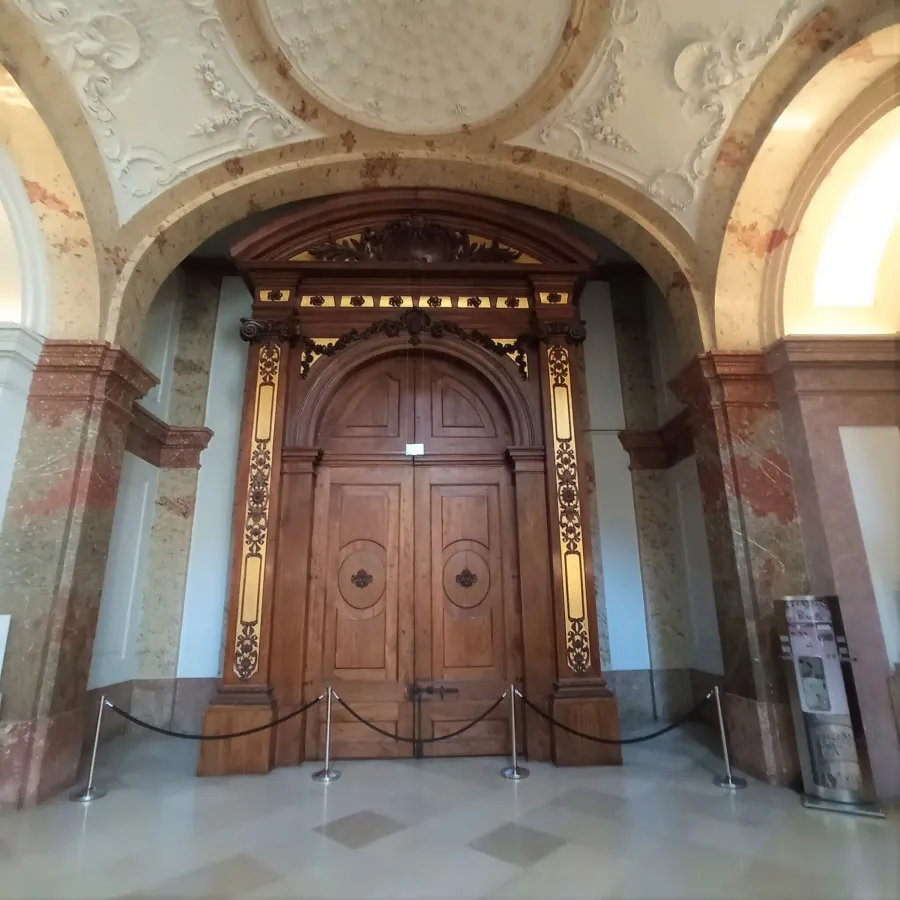
The Dome Frescoes by Johann Michael Rottmayr (1654-1730)
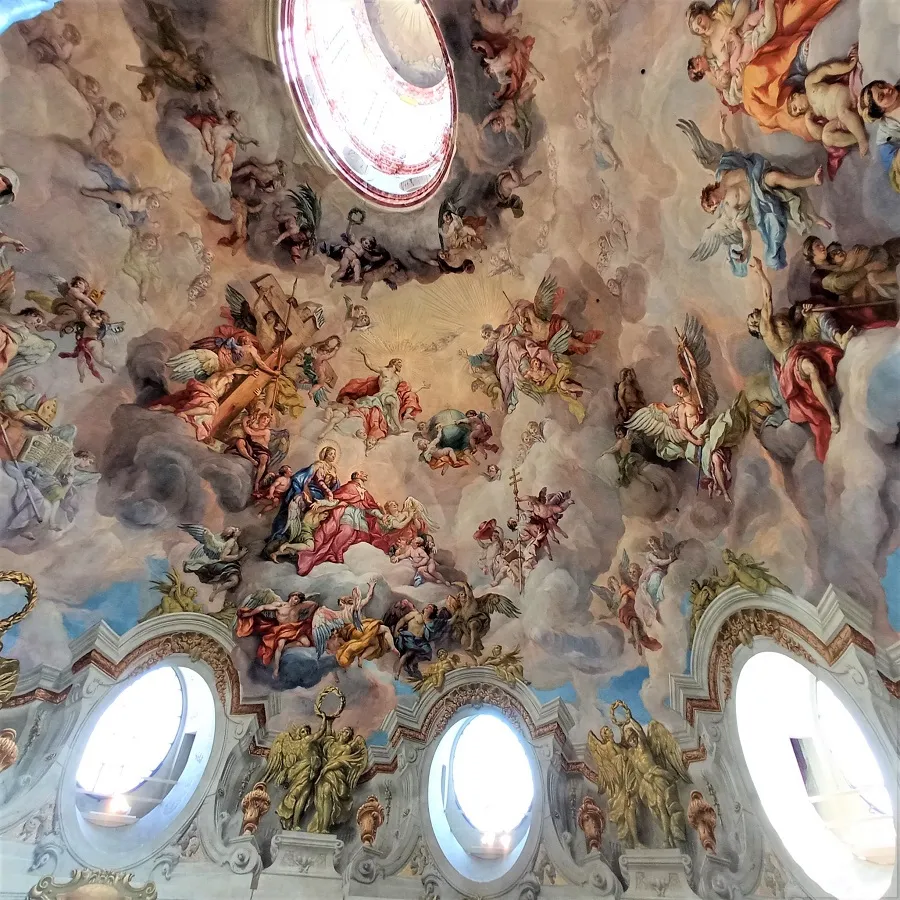
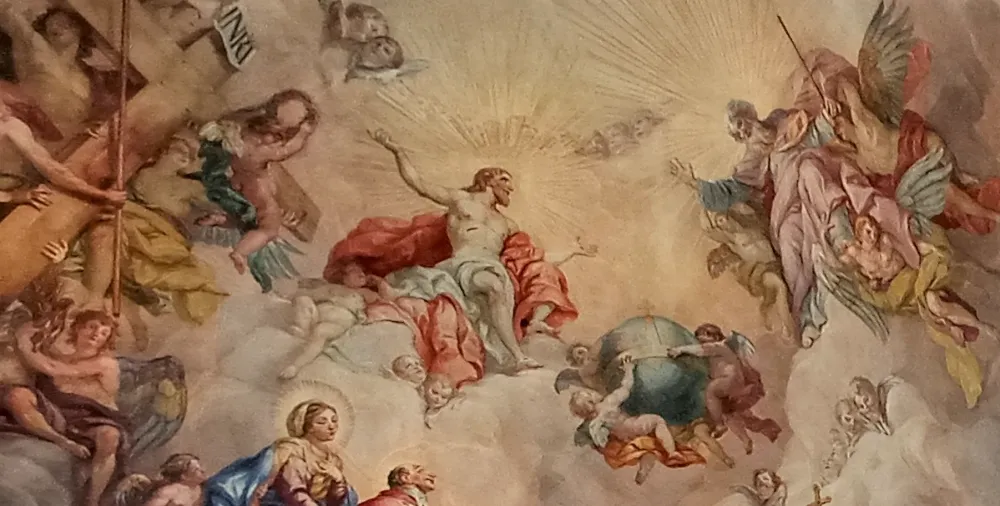
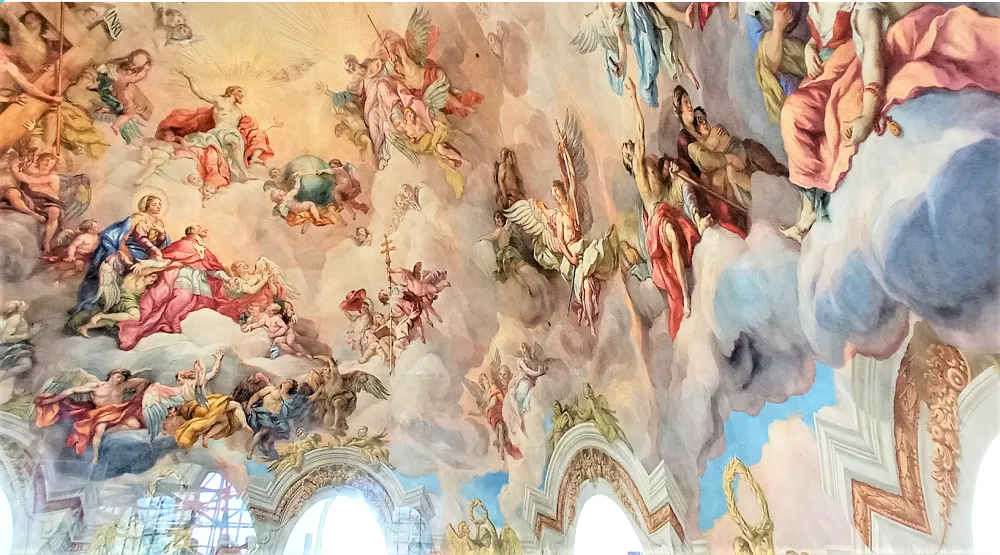
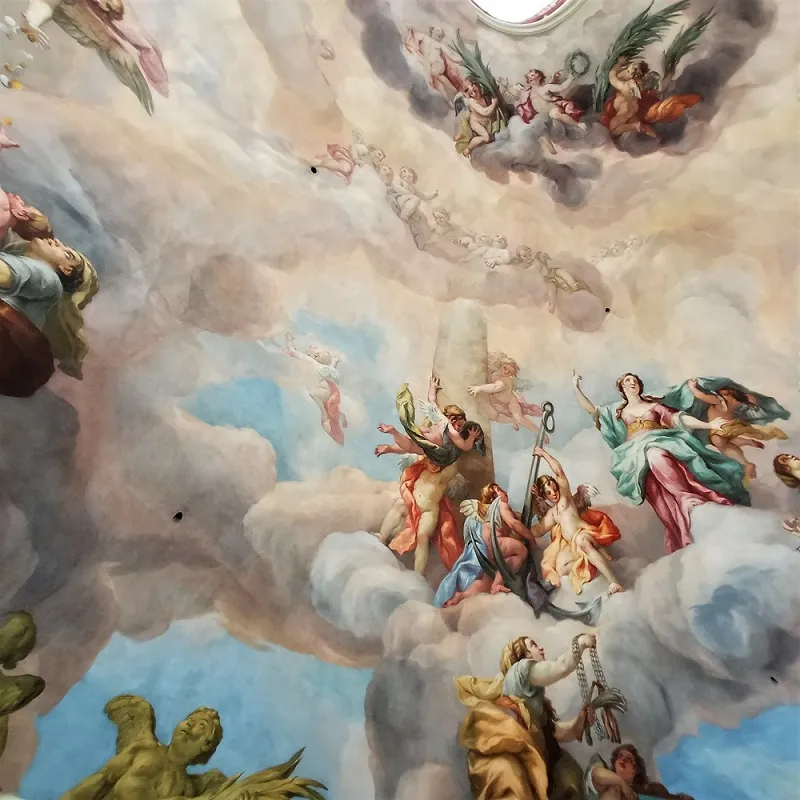

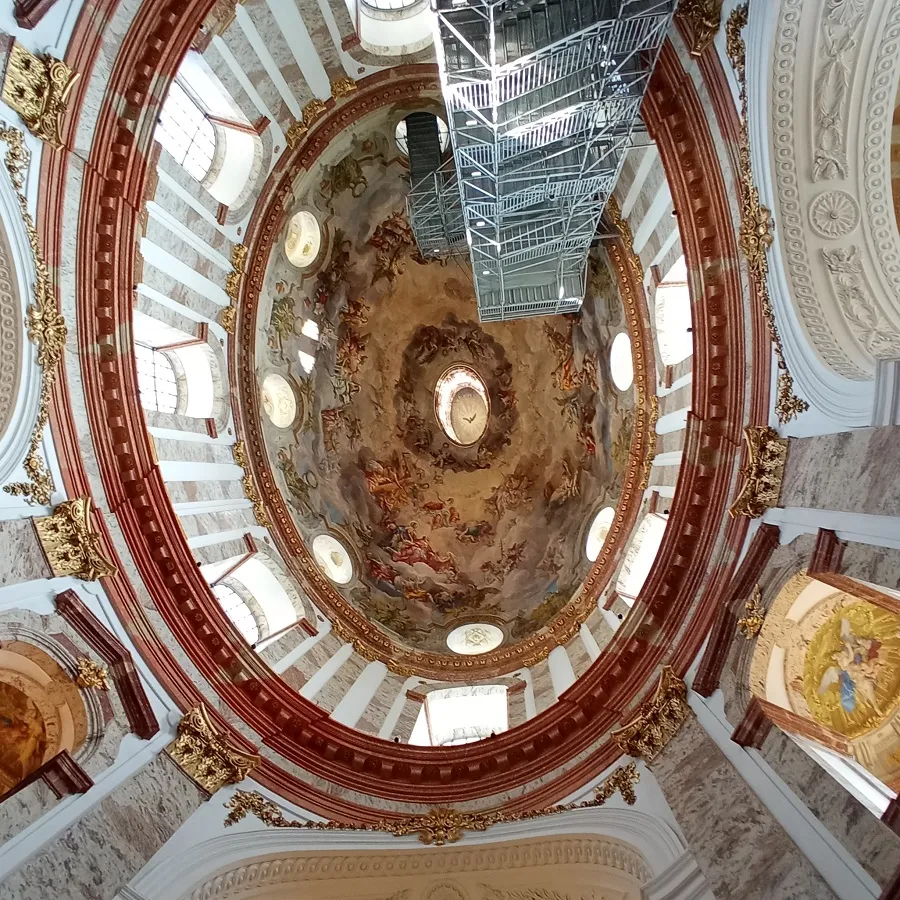
To sum it up, the Karlskirche is a great symbol of people's suffering from the last plague epidemic as narrated by the reliefs in the two columns at the exterior parts of the church. The interior depicted the glorification of the emperor as well as the deliverance of the people from the plague epidemic. There is no doubt that Karlskirche is one of the greatest masterpieces in the history of architecture.
If you would like to know more info on Karlskirche, you can
refer to the following references here and here
All images are owned by @mers

GIF by @gremayo
Also credits to the Association of the Friends and Patrons of
St. Charles Church, Vienna for the publication of informations in the pamphlet
KarlsKirche as authored by Stefan Lakonig (www.karlskirche.at)
refer to the following references here and here
All images are owned by @mers

Also credits to the Association of the Friends and Patrons of
St. Charles Church, Vienna for the publication of informations in the pamphlet
KarlsKirche as authored by Stefan Lakonig (www.karlskirche.at)
St. Charles Church, Vienna for the publication of informations in the pamphlet
KarlsKirche as authored by Stefan Lakonig (www.karlskirche.at)