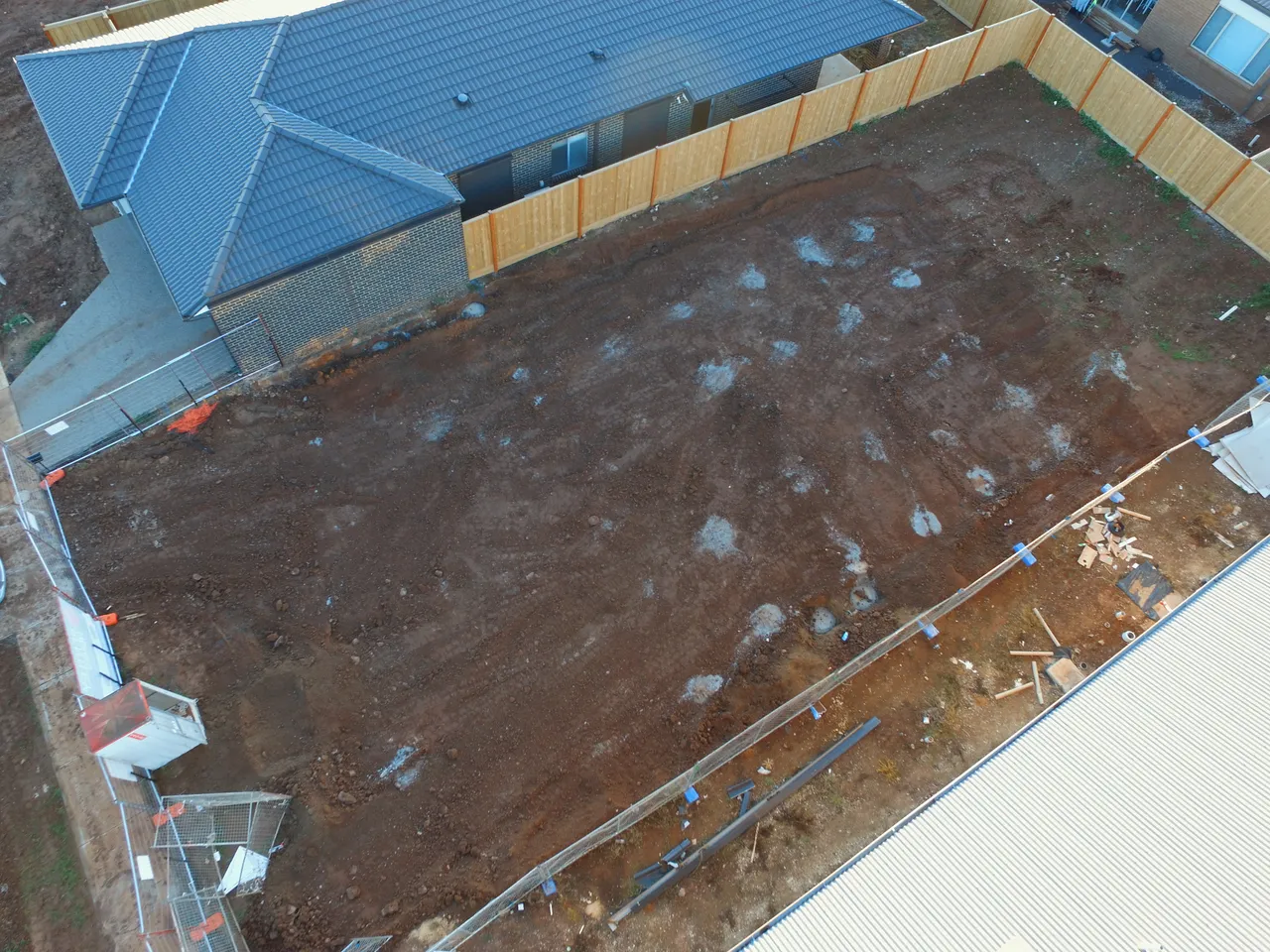
Oh my how exciting! The time has finally come that we have long been waiting for. It hasn't been easy or without it's challenges and long before we even started building did we experience some hardship.
First our home was being used as a rubbish dumb and a go between as my neighbours were building with the same building company. My complaints caused an outburst and a mountain of rubbish being dumped.
Then we suffered finance issues as we learned that one of my neighbours had an encroachment onto our land and then pulled out our boundary pins! After all that we finally got it resolved and the year of battles are finally over. We officially broke ground on the 1st of July a year to the date of title.
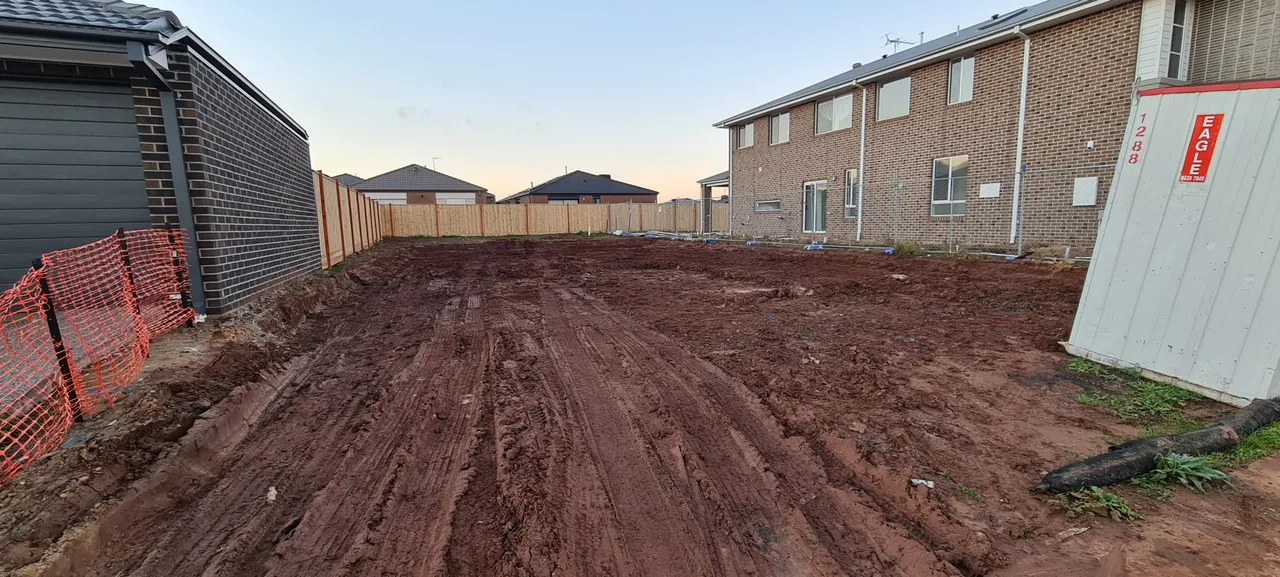
In the end we had to clear the block and the rubbish ourselves which cost $2800, a battle in the courts would have exceeded that cost and most likely had of ended up with the same outcome. But boy does she look awesome all cleared.
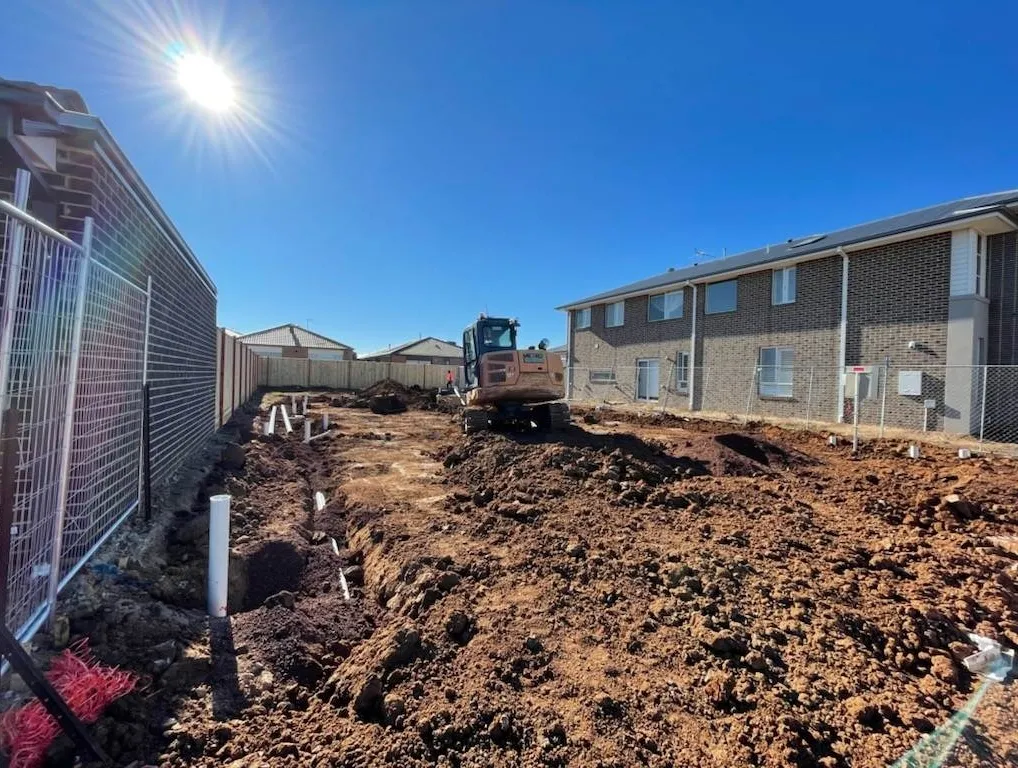
Like clock work on the 1st of July the builders were on site cutting out the land, I find this aspect of the build quite interesting and shows the level of expertise by engineers and builders. I didn't really know but land is cut out in all the different sections that your slab will be on. So I took the opportunity to go and have a look at the different rooms all cut out. I've been quite anxious of my back yard because here in Melbourne they have stopped selling large blocks, well affordable anyway. Our build will leave us with a 10 meter back yard and I still done feel it will be big enough.
I also have 3 meters down the side and my garage has been extended and has a drive through to the back to enable a vehicle to be stored out the back or a caravan or trailer.
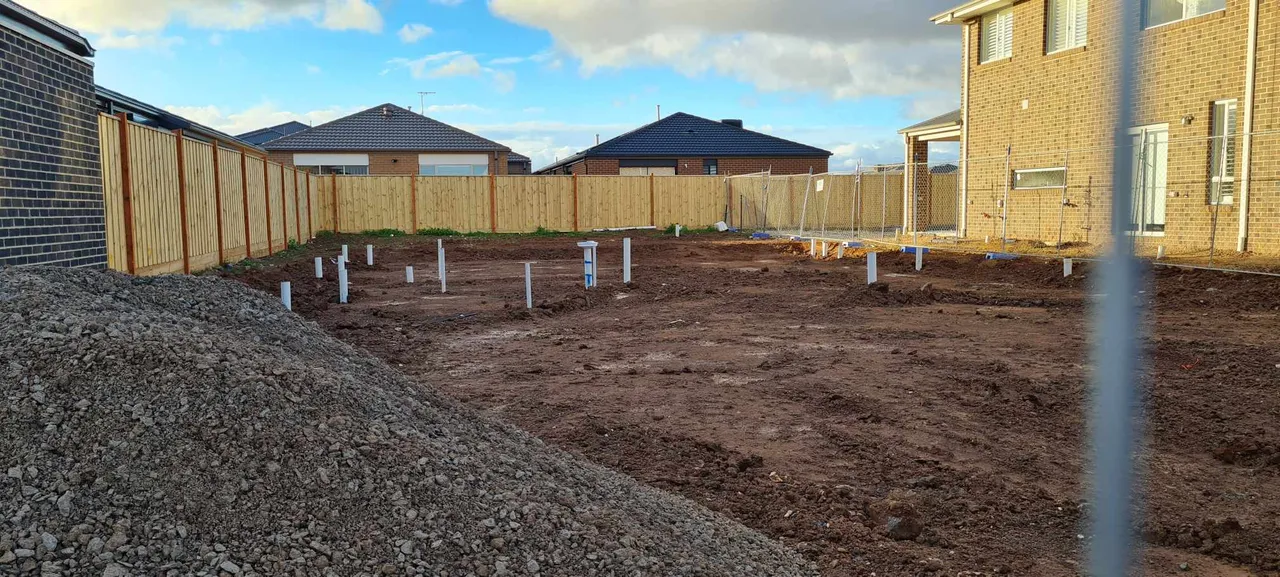
Prior to the slab being poured the electricians and trades run through running all the underground power, water and sewerage. The extended pipes is where all the services and mains will be. This is an important step to get right as it won't be able to be fixed once the house is completed. Once the slab is down it makes it hard but you could still fix it with a significant amount of work.
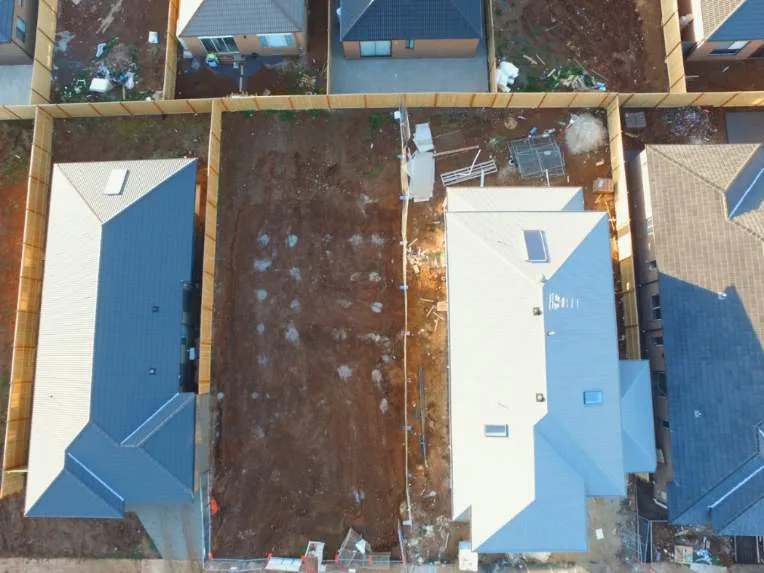
Once all the mains are in holes are dug into the ground and cement poured into them. These will be concrete pillers that support the foundation and prevent movement.
You can also see from the drone photo where the end of my home will be and roughly what 10 meters looks like. Still a decent sized backyard when you compare it to my neighbours. We selected a double story home which was a little more expensive but provided us some back yard.
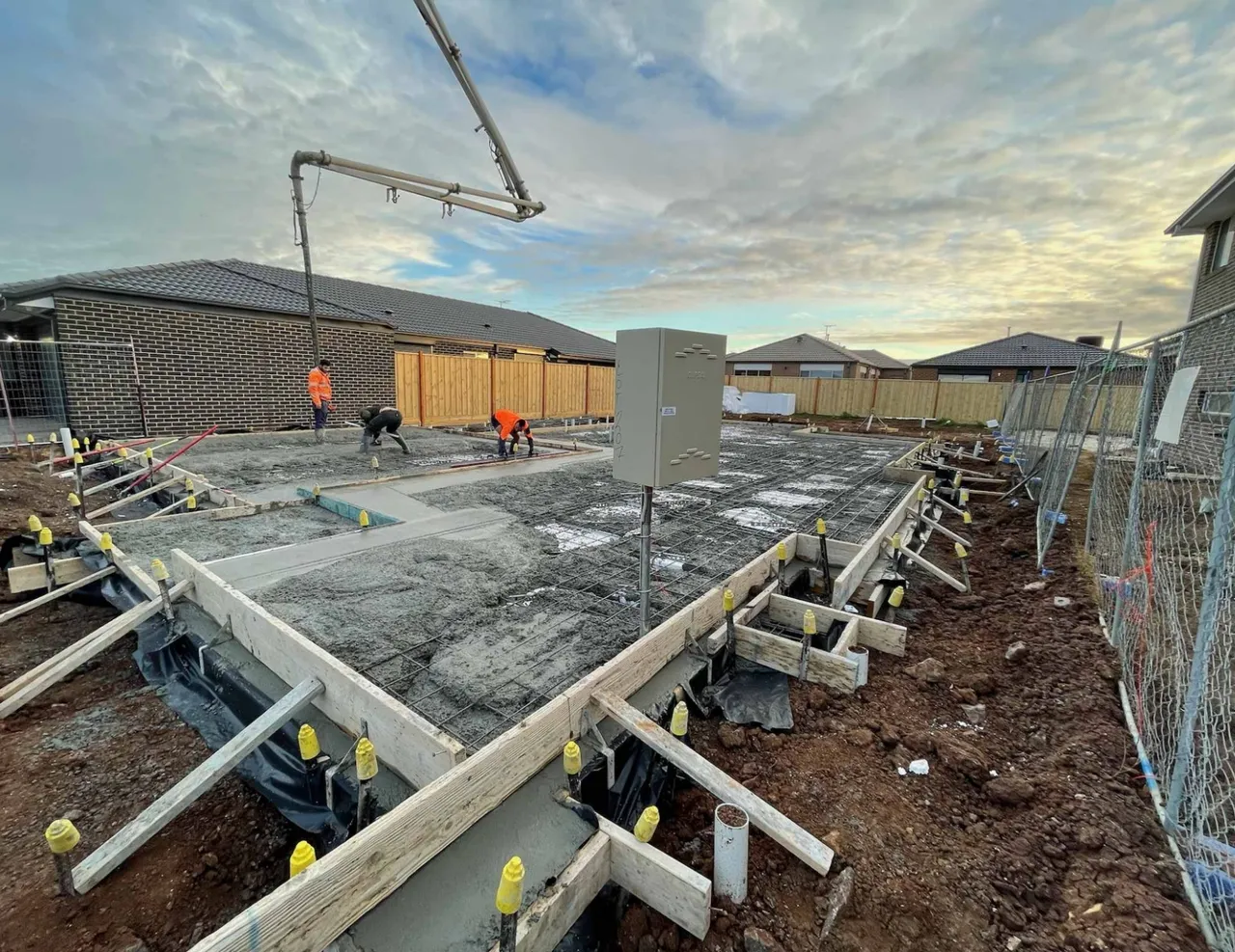
There was a little delay in pouring the slab as there had been a bit of rain the past few days and unfortunately you can't pour cement in the rain otherwise it would just turn to sludge undermining and compromising your houses foundation.
It took two whole days to complete the slab pouring, a common method used in Australia now is waffle slabs which are constructed through foam. Foam is laid around and cement poured around and over it. So these aren't solid concrete floors other than the garage which needs to be solid due to the added weight of vehicles.
I have been reading online and waffle slabs have been known to move, crack and undermine the integrity of housing builds. They also are prone to movement and can trap water underneath them.
I did want to ask the group if you have any experience with waffle slabs, I did ask about a solid slab but I was informed that in Australia we do not do this for housing anymore.
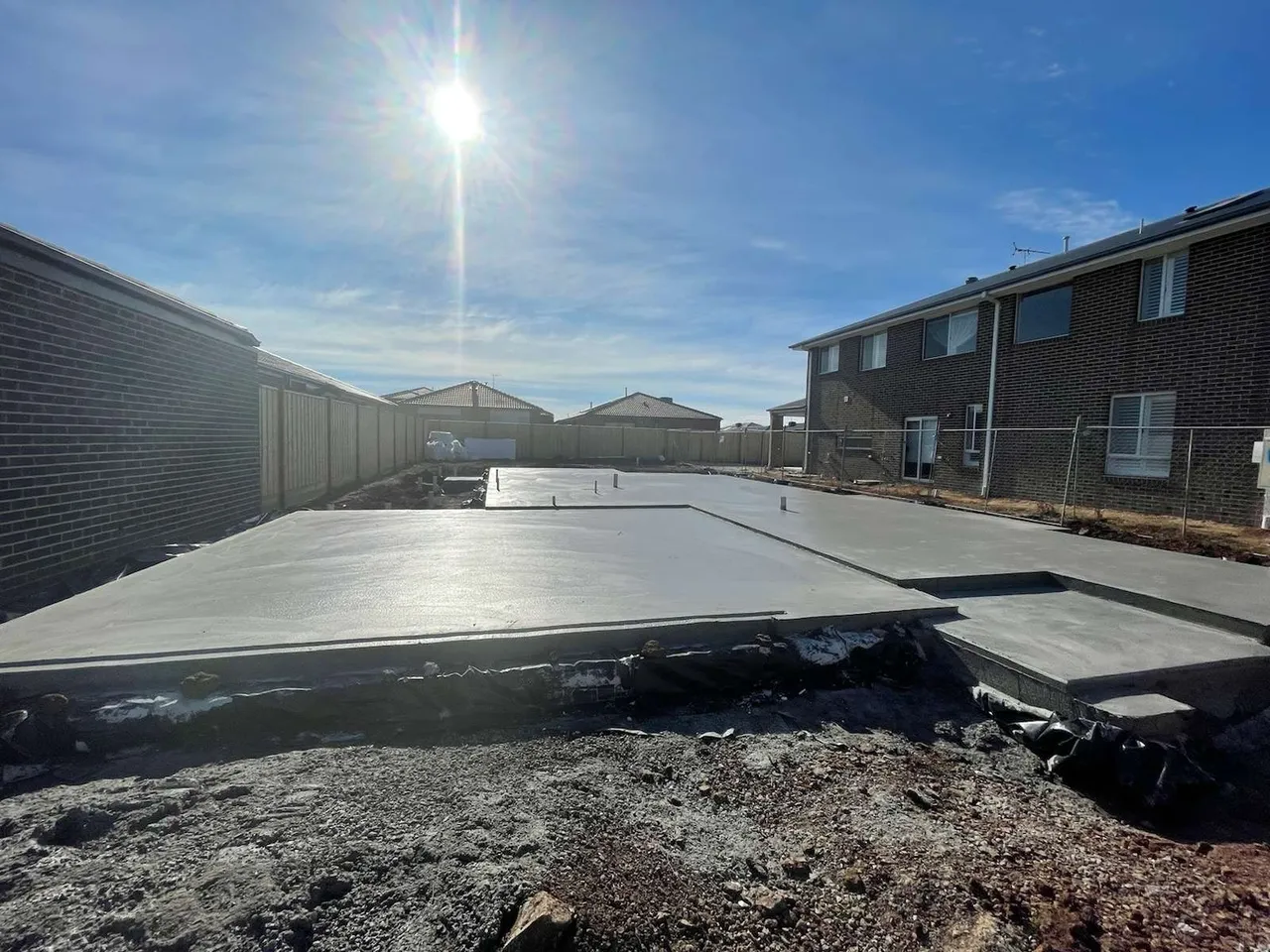
You can see from the completed slab that the different rooms have different heights, garage is a little lower than the rest of the house as is the front step.
The slab has come out perfect in my opinion with no faults in its layering and no major dips or gaps which would cause pooling or further damage.
I'm pretty happy with the progress so far but unfortunately due to COVID there is a shortage in wood so it will be some time before we move onto the next stage.
After all the headaches, we're finally at ease that we have now commenced building!