Blessed day to all. Here I am again in this community to exchange ideas of utmost importance in the field of construction, especially blacksmithing. Where I will give my best to be of your acceptance and interest.
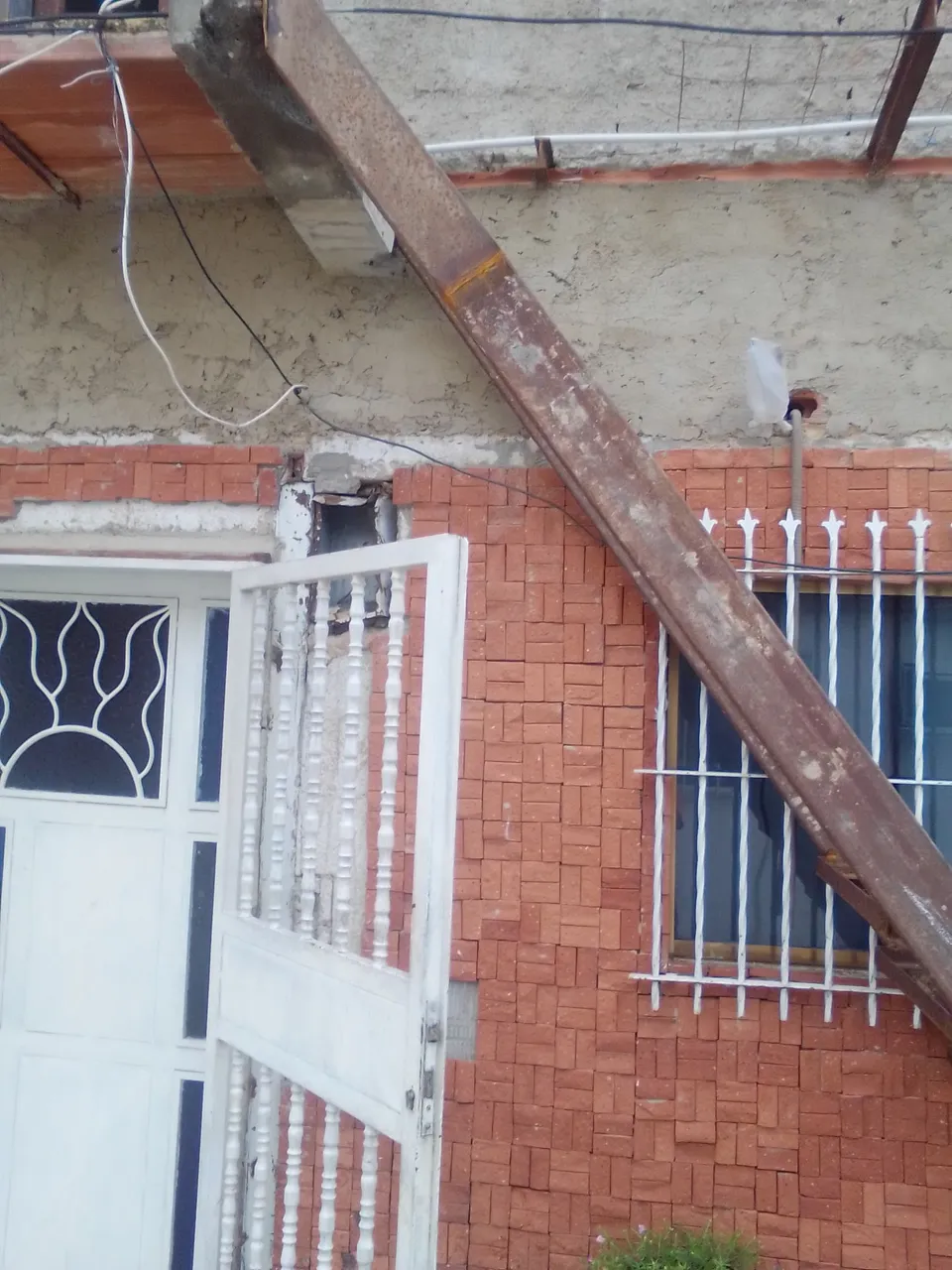
Having some knowledge acquired in the Escuela Técnica Industria, in my student days and with the day to day practice in this field, I had to design a staircase to have access to the upper part of a house. In my personal case I found it very interesting because it requires a little knowledge of basic mathematics.
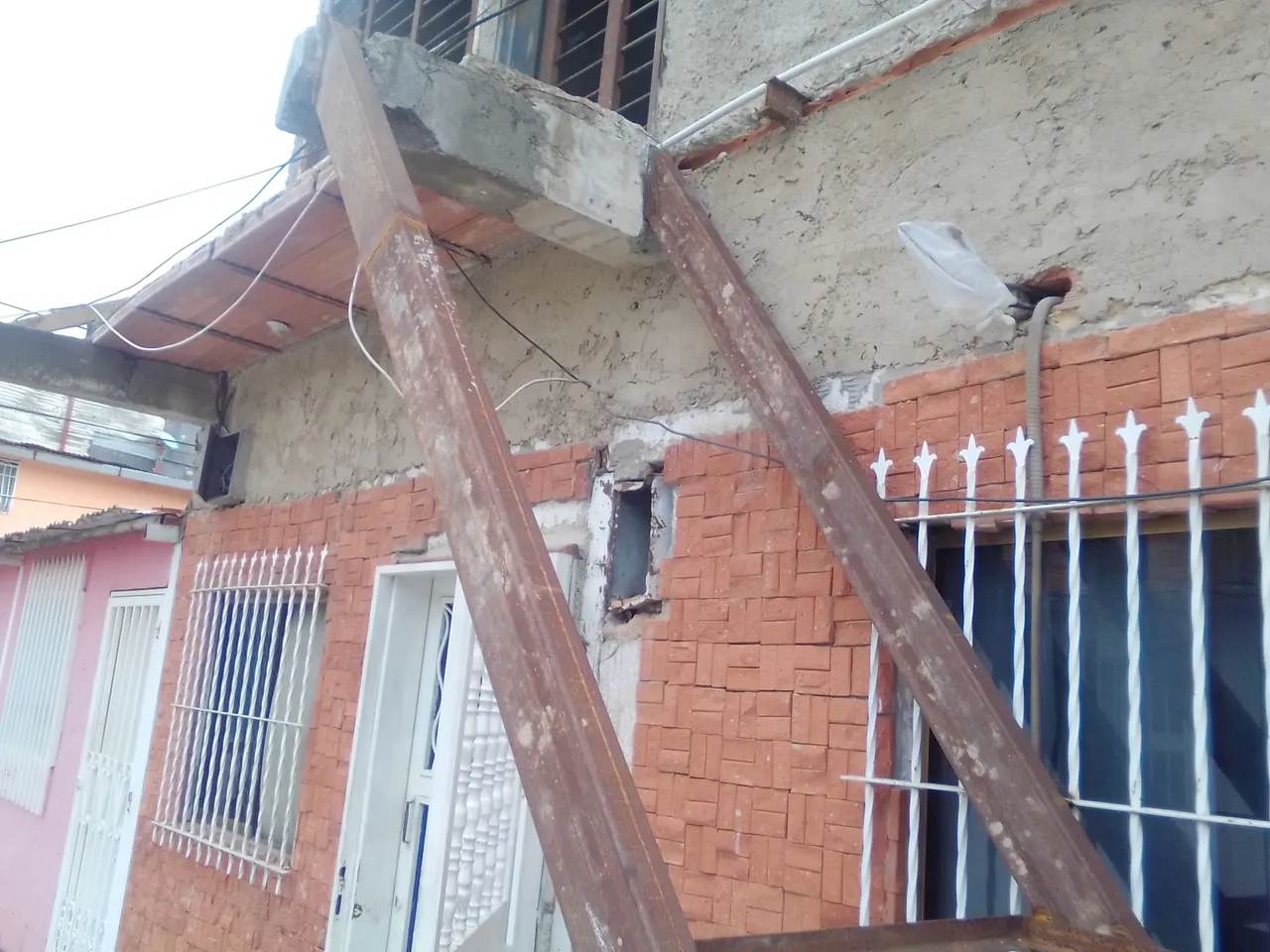
Entering into the subject we must take into consideration some very important factors such as the height of the steps, usually the most regulatory is minimum 17 cm and maximum 20 cm in height. For a staircase to be comfortable both up and down, the height should be less than the base. That is to say with an angle of less than 45° of inclination. For the manufacture of the ladder we used structural tubes of 4"×2 and in the manufacture of the rungs with angles of ¾".
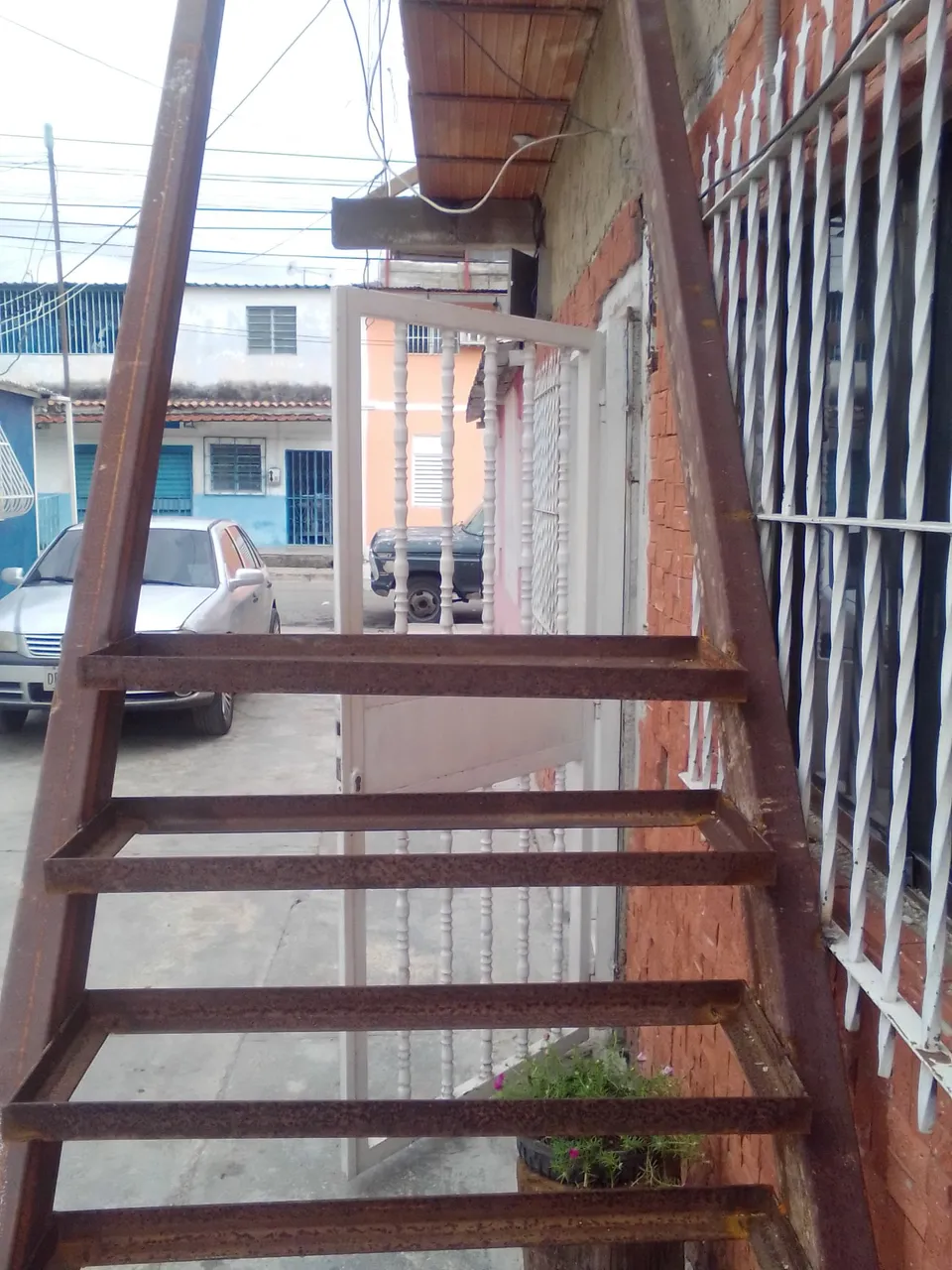
The height of this staircase that I had to manufacture is 247 cm. To find out how many steps I would need, I divided this height by 19, which is an average and most usual measurement, resulting in 13 steps. In case when calculating the number of steps using the formula, we have to round up to a higher number: 245÷19=12,89 that is to say 13 steps. Looking for some information it is said that after an approximate of 12 to 18 steps should be placed a rest to make your journey smoother.
Then, to obtain the height that each step should have "riser", I divided the height again by 24.89, that is to say 13 steps. I divided again the height 247 cm by the number of steps, that is, by 13, I mean (247÷13=19), I gave each step a height of 19cm.
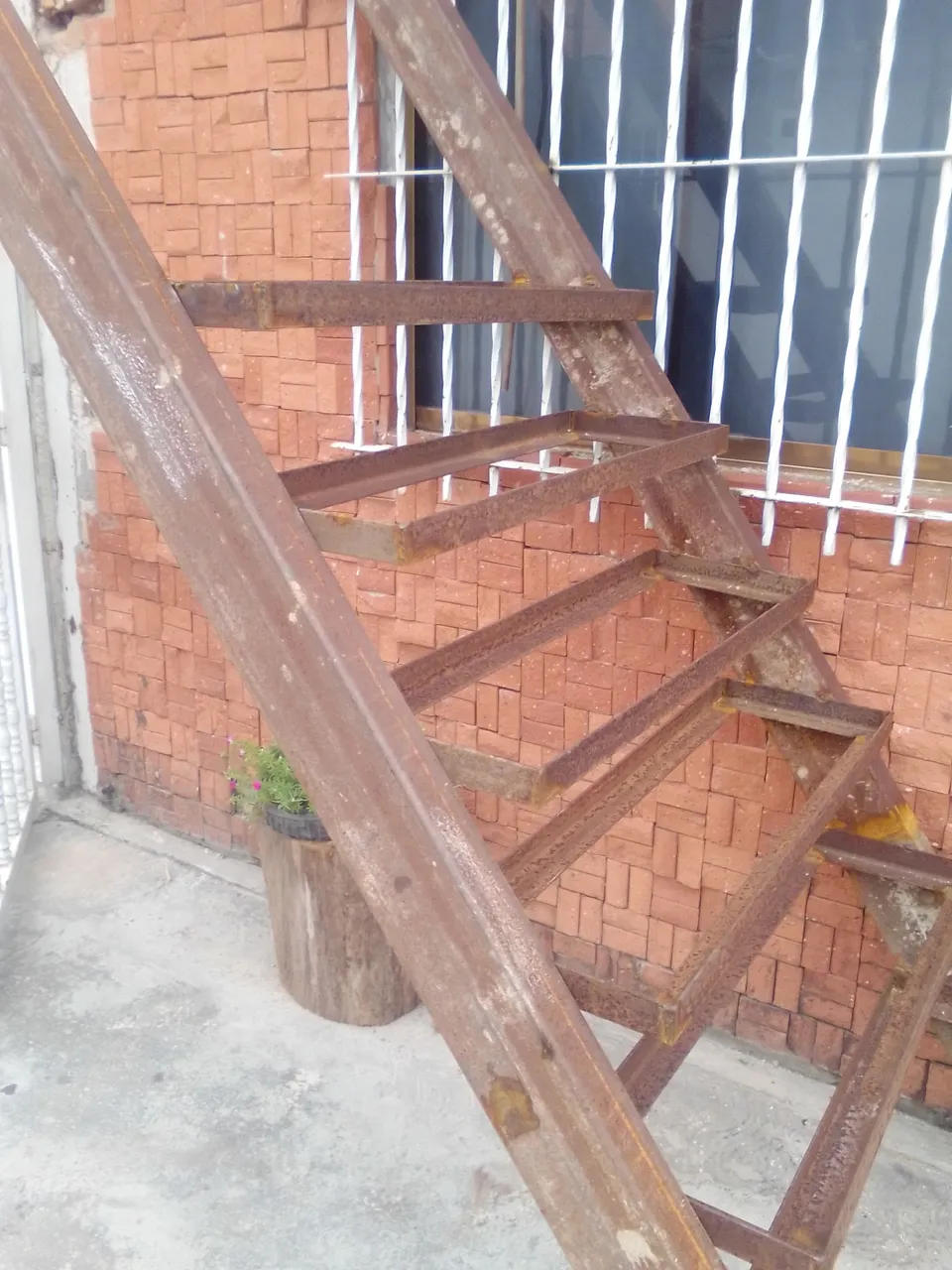
Continuing with this structure now I had to calculate the width of the steps or better known as "the treads". Here I took the measurement of the base of the staircase 310 cm and divided it by the number of steps, which in this case are 13, with a result of 23.84 cm, measure of the tread space of the step.
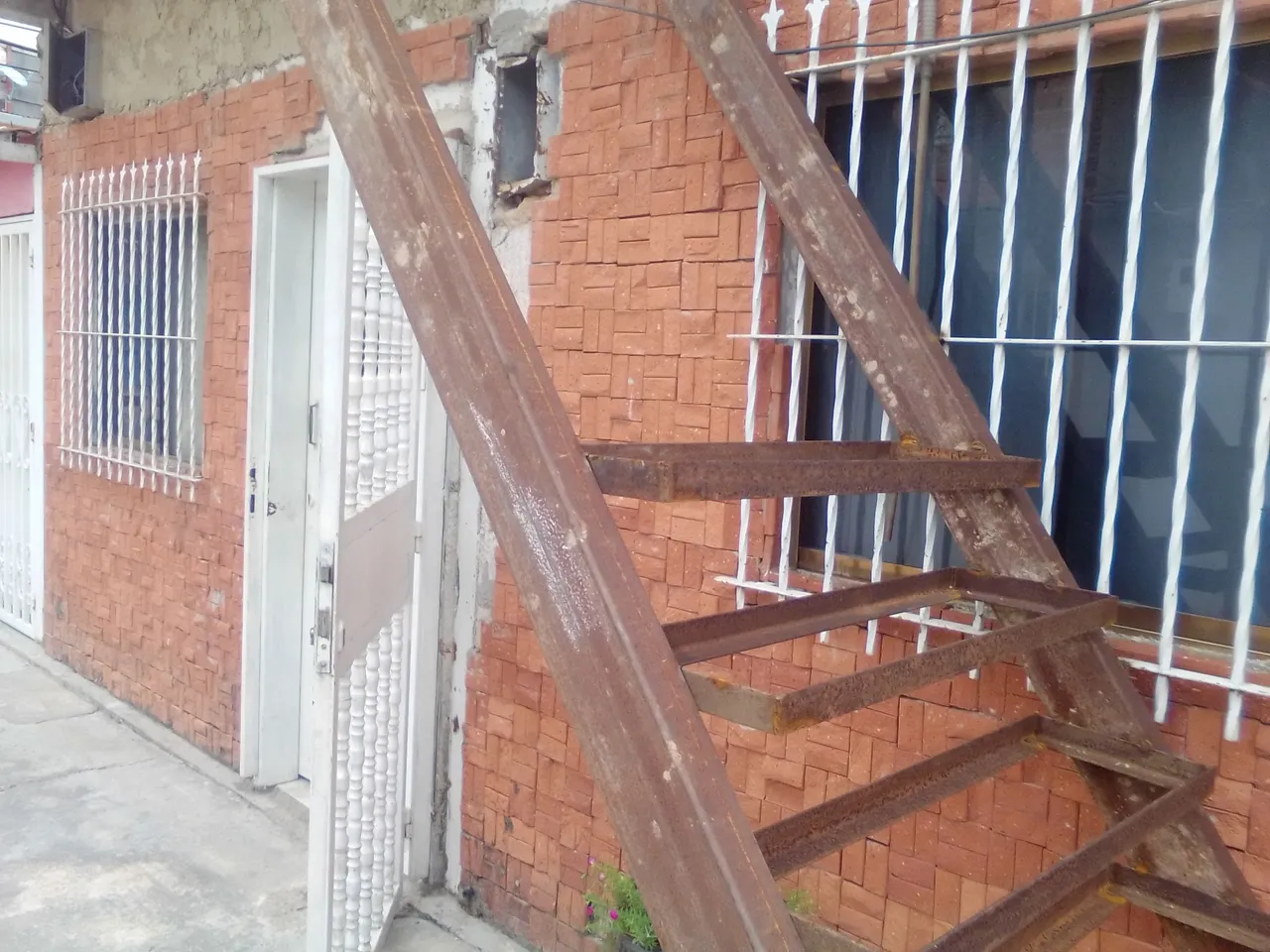
A piece of information that I found very interesting, and when I inquired a little more about the subject, I found that, to obtain the measure of what we could call the "Hypotenuse" or the length of the staircase, the following formula is used, which consists of multiplying the height by the height and the same with the base by the base, then the two results are added and the square root is taken out, thus giving the length. That is 247 cm ×247 cm=61,009 then we do the same with the base: 310×310=96,100 now I added these two results 61,009+96,100=157,109 and then take the square root √157,109=396,36 cm length of the "Hypotenuse" or length of the ladder.
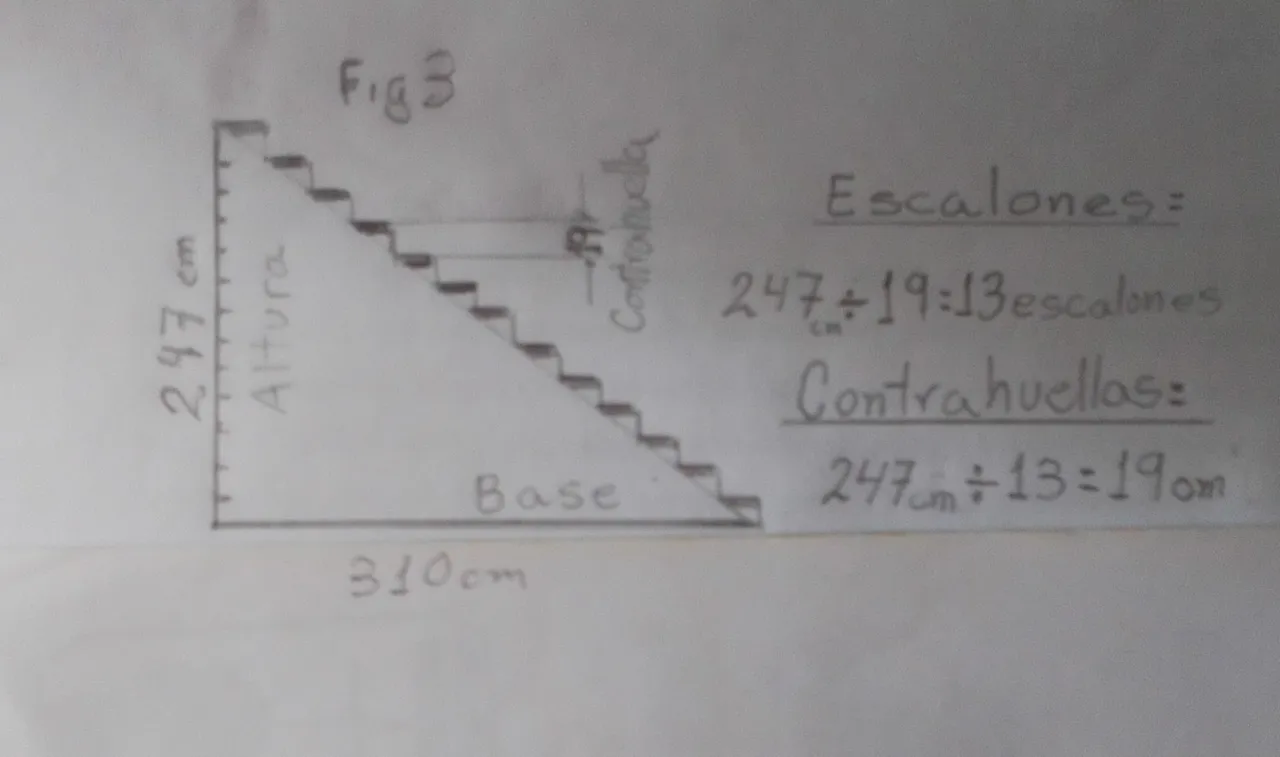
I have to admit that in this opportunity I had to do some research and thus dust off a little knowledge, to achieve a better focus on what I was going to build. I hope you liked it, we will be in touch again soon. Any feedback will be welcome.
SPANISH
Diseño de una escalera
Bendecido día para todos, Aquí estoy de nuevo en ésta comunidad para intercambiar ideas de suma importancia en el ramo de la construcción, en especial la herrería. Donde daré lo mejor de mi para que sea de su aceptación y de su interés.

Teniendo un poco de conocimiento adquirido en la Escuela técnica Industria, en mis tiempos de estudiante y con la práctica del día a día en éste ramo, me tocó diseñar una escalera para tener acceso a la parte superior de una vivienda. En mi caso personal me pareció muy interesante ya que se necesita un poco de conocimiento de matemáticas básicas.

Entrando en el tema hay que tener en consideración unos factores muy importante como lo es la altura de los peldaños , normalmente lo más reglamentario sea mínimo 17 cm y máximo 20 cm de altura . Para que una escalera sea cómoda tanto para subir como para bajar, la altura debería ser menor que la base. Osea con un ángulo menor a 45° de inclinación. Para la fabricación de la escalera se utilizó tubos estructurales de 4"×2 y en la fabricación de los peldaños con ángulos de ¾" .

La altura de esta escalera que me tocó fabricar es de 247 cm. Para saber cuántos escalones iba a necesitar, dividí dicha altura entre 19, que es una medida promedio y más usual, dando como resultado la cantidad de 13 peldaños. En caso que al calcular la cantidad de escalones usando la fórmula , nos dé con decimales tenemos que redondear a un número superior me explico: 245÷19=12,89 es decir 13 escalones. Buscando un poco de información se dice que después de un aproximado de 12 a 18 escalones se debe colocar un descanso para hacer su recorrido más suave.
Luego para obtener la altura que debía llevar cada escalón "Contrahuella" , dividí de nuevo la altura 247 cm entre la cantidad de escalones , ósea entre 13, me explico (247÷13=19), A cada escalón le puse una altura de 19cm.

Continuando con esta estructura ahora me tocó calcular el ancho de los peldaños o mejor conocido como "las Huellas". Aquí tomé la medida de la base de la escalera 310 cm y la dividí entre la cantidad de escalones que en éste caso son 13, con un resultado de 23,84 cm , medida del espacio de pisada del escalón.

Un dato que me pareció muy interesante e indagando un poco más sobre el tema, fué que, para obtener la medida de lo que podríamos llamar la "Hipotenusa" o el largo de la escalera, se usa la siguiente formula, que consiste en multiplicar la altura por la altura y lo mismo con la base por la base, luego se suman los dos resultados y se le saca la raiz cuadrada dando así dicha longitud. Es decir 247 cm ×247 cm=61,009 luego hacemos lo mismo con la base : 310×310=96,100 ahora sumé estos dos resultados 61,009+96,100=157,109 para luego sacarle la raíz cuadrada √157,109=396,36 cm de longitud de la "Hipotenusa" o largo de la escalera.

Tengo que reconocer que en esta oportunidad me tocó investigar y así desempolvar un poco los conocimientos, para lograr un mejor enfoque en lo que iba a construir. Espero que le haya gustado, volveremos a estar en contacto pronto. Cualquier opinión será bien recibidas.