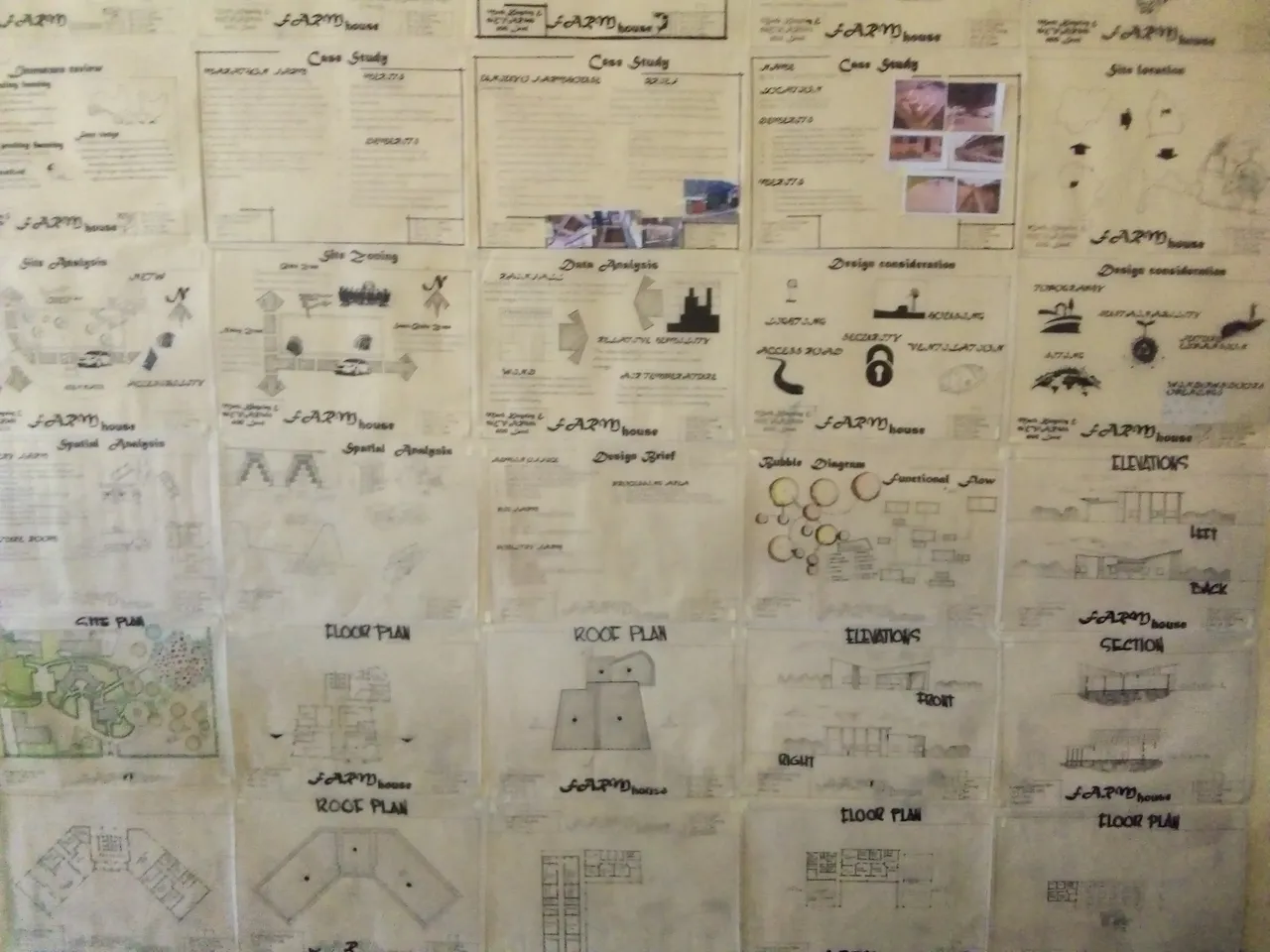
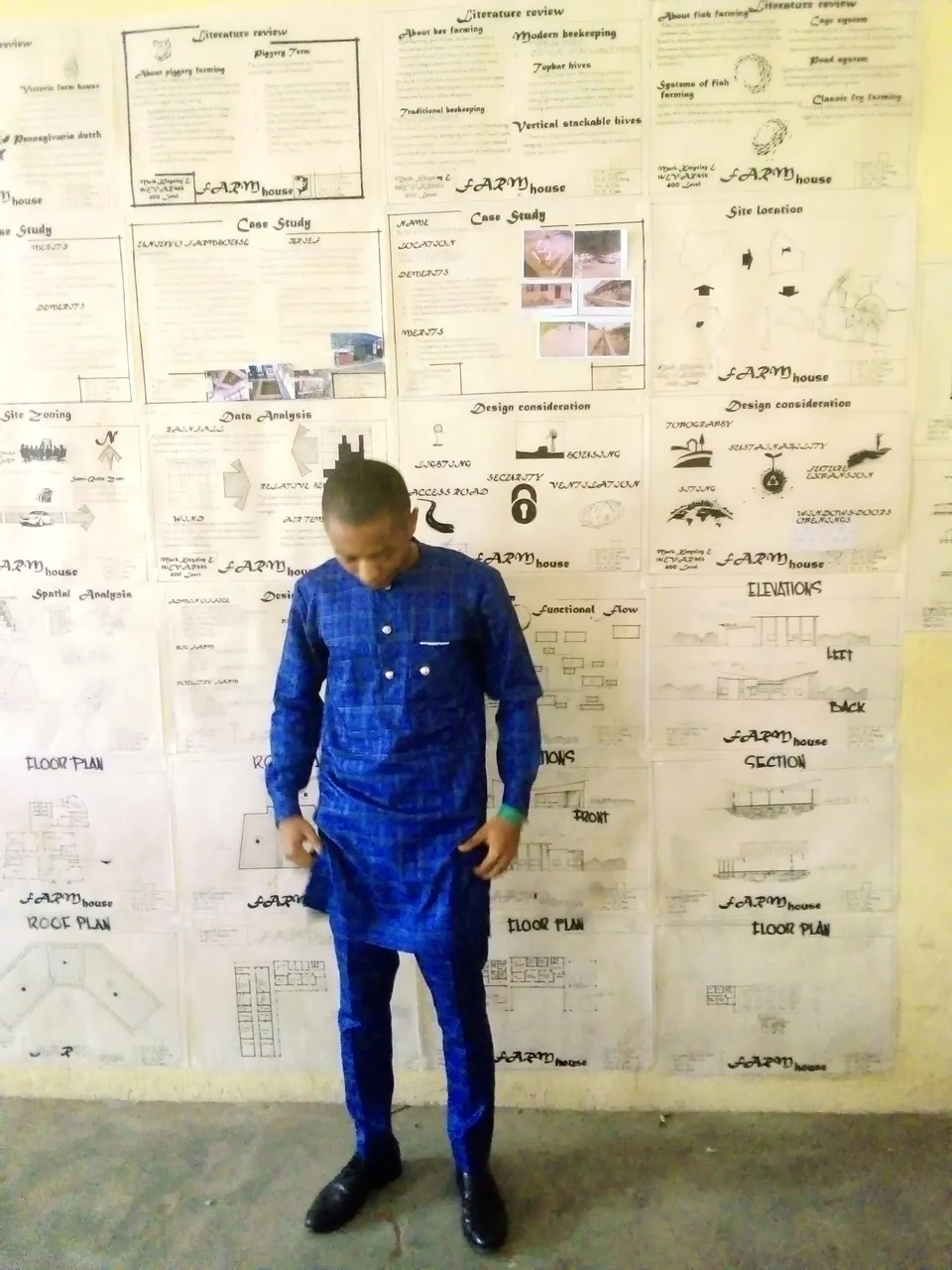
Greetings hivers I've been off for couple of weeks due to the school project I've been handling.
I was given a design and the topic was to design a farm house with the aim and objective of providing structural requirements and meeting the functional requirements of a standard and modern farm house.
During the course of the design I made research which is called literature review which gave a guidelines about the design, found out the meaning of a farm house and the basic and functional requirements of a standard farm house since we were told to design 4 different farms for the 4 animals(poultry farm, piggery, bee and fishery).
The next stage of the design was the case study, case study Is the study of a case just as simple as that, in this case this type of case study is called a facility case study but I won't go deep into case study cuz it's another broad topic.
During the course of the case studies we visited the university of uyo case farm house though they didn't have all the 4 farms but with the few they had we was able to pick a few Idea there and gain knowledge about the 3 farms they had.
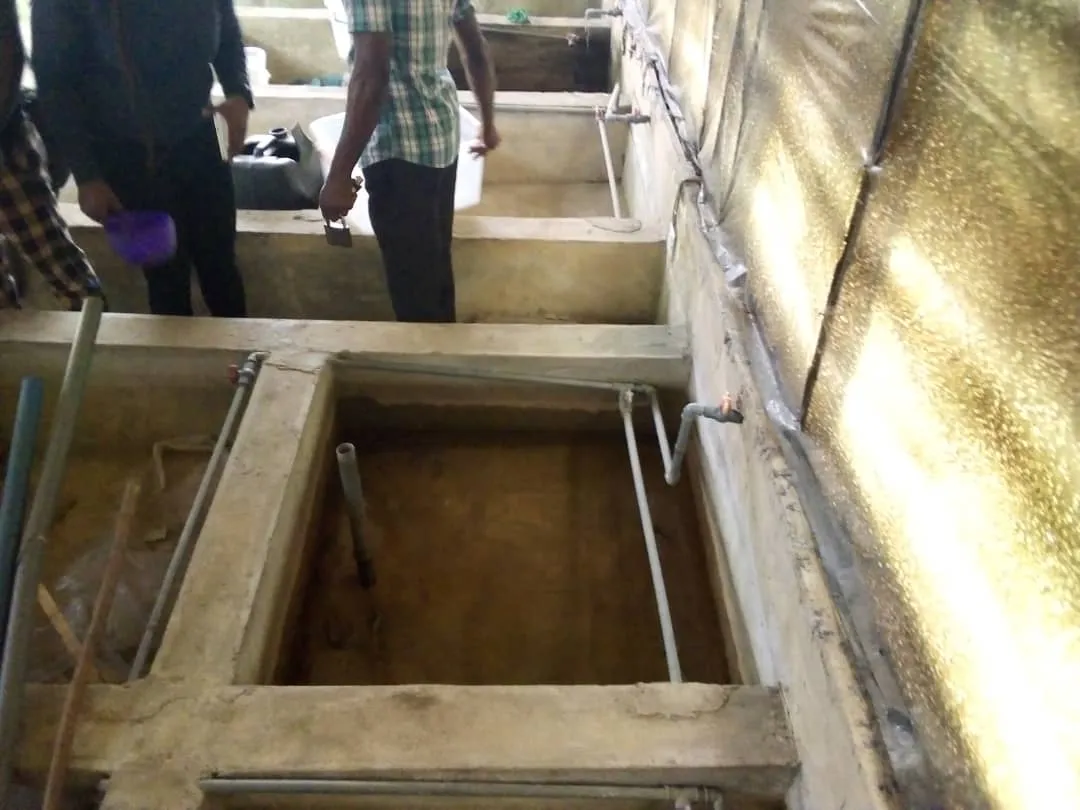
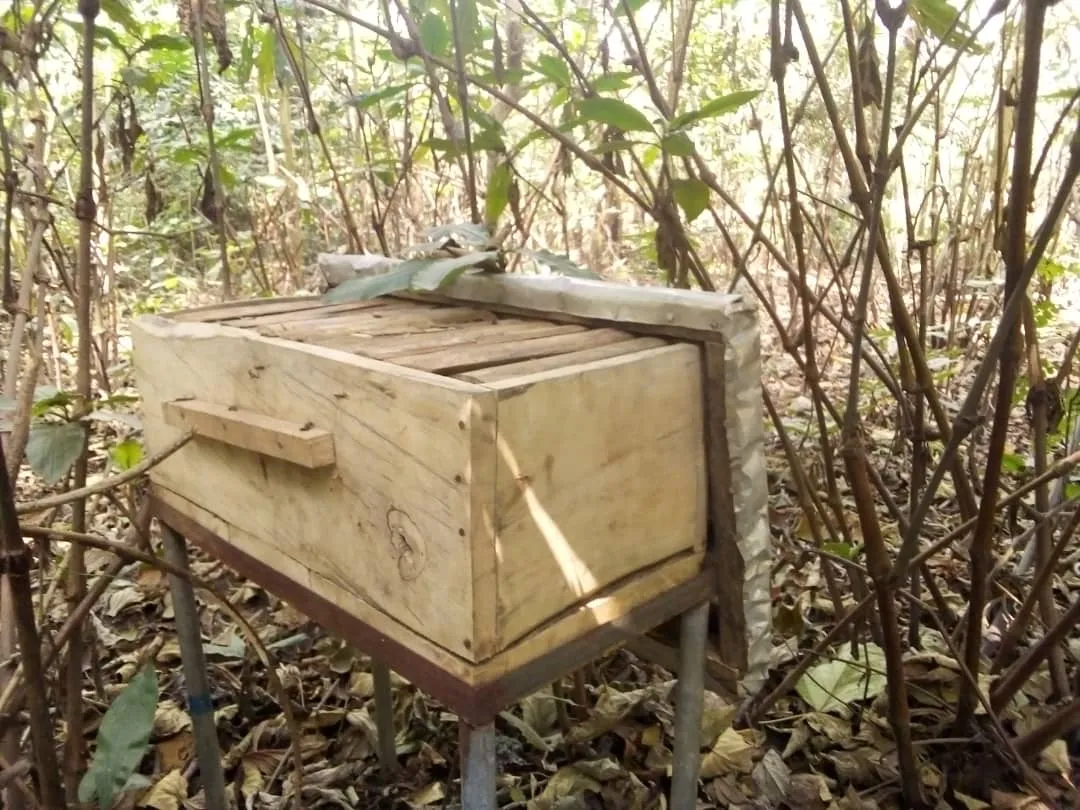
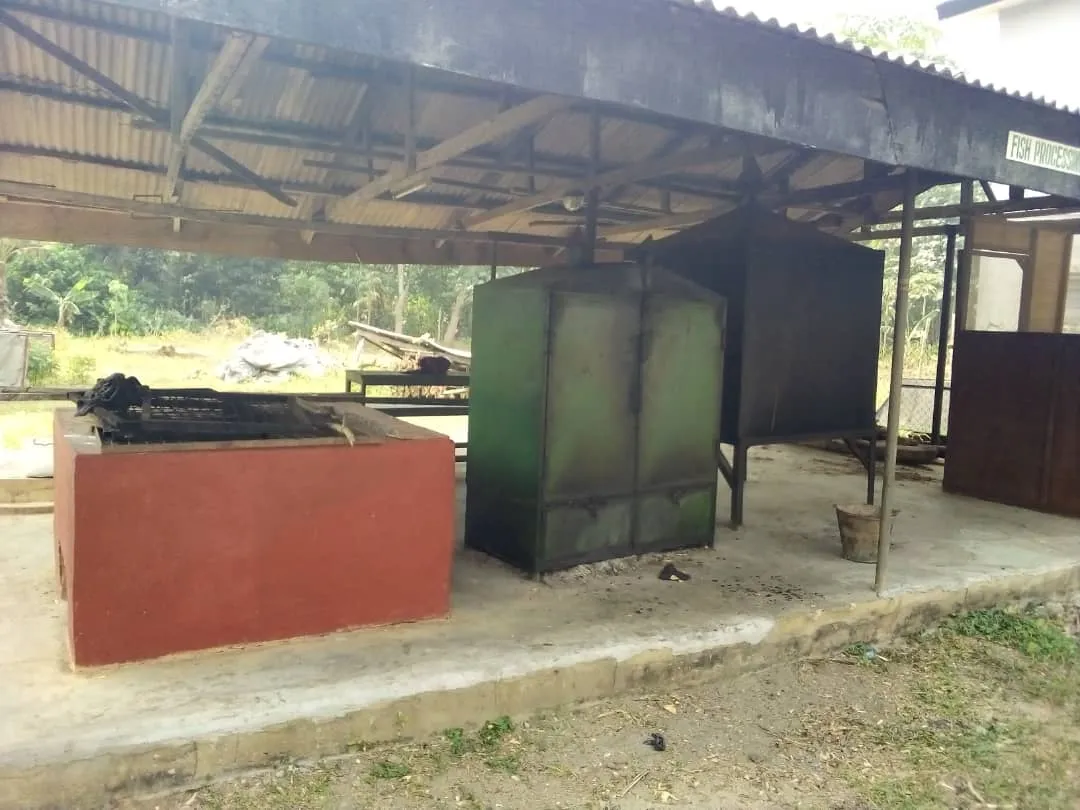
They had a bee farm a poultry farm and also a fish farm though all was in a small production scale.
Later on we moved on with another case study at onna a farm house at a very big production scale they had a fish farm a poultry farm and a pig farm, all producing at a very large scale.
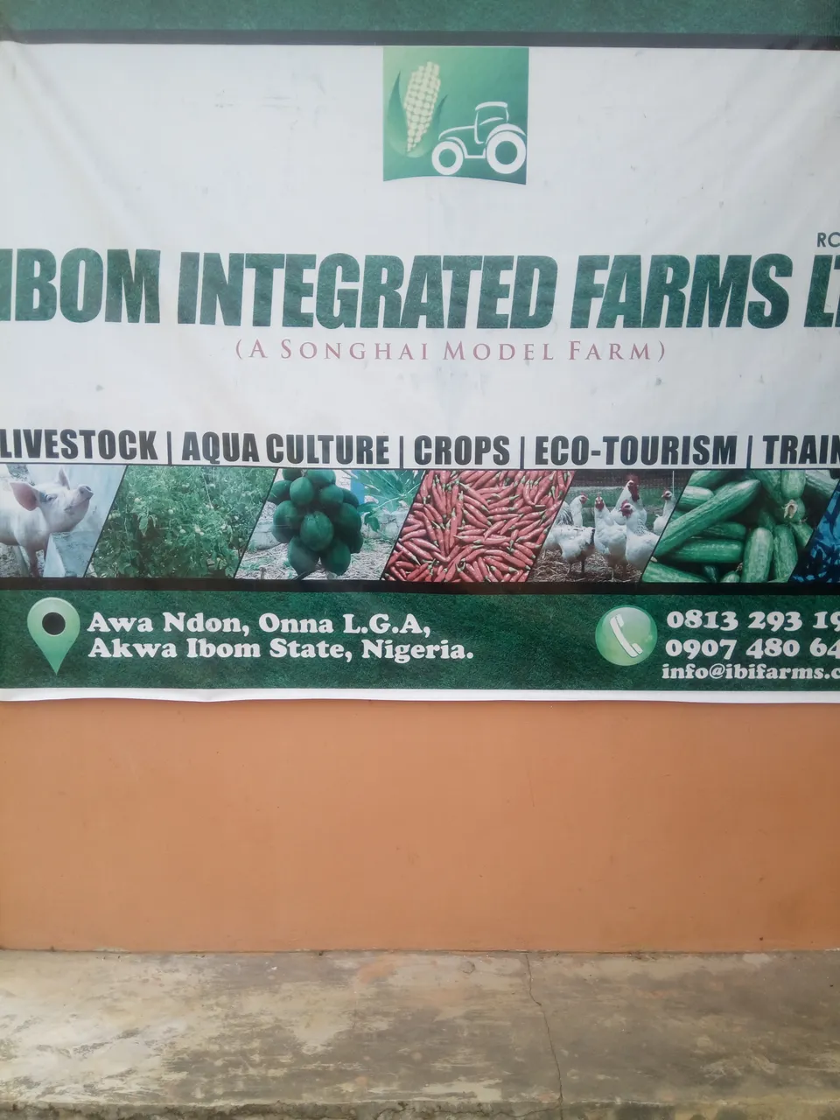
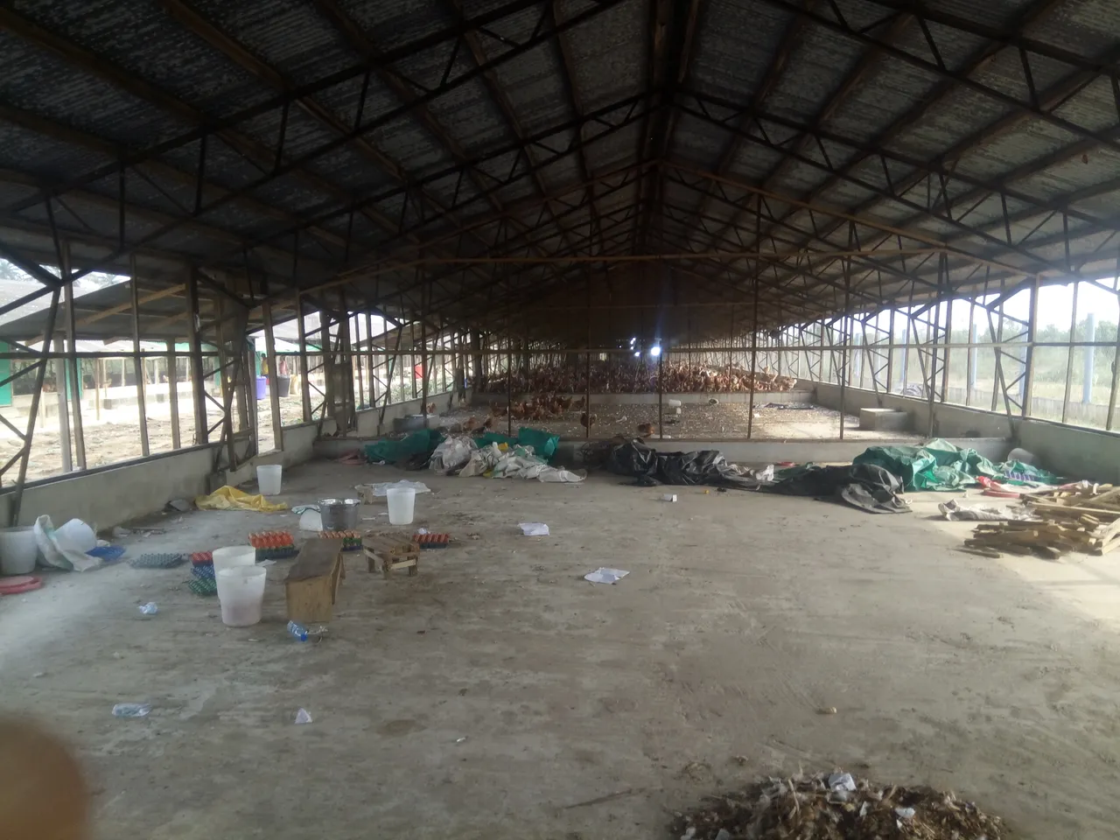
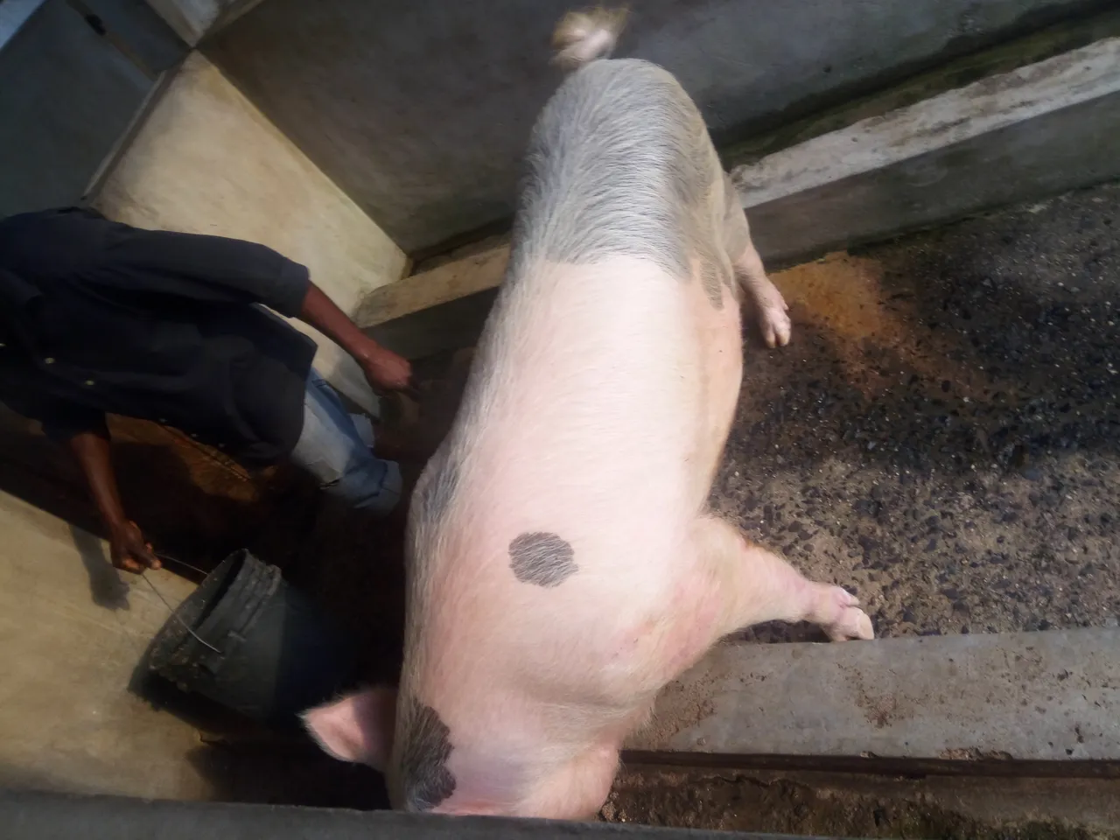
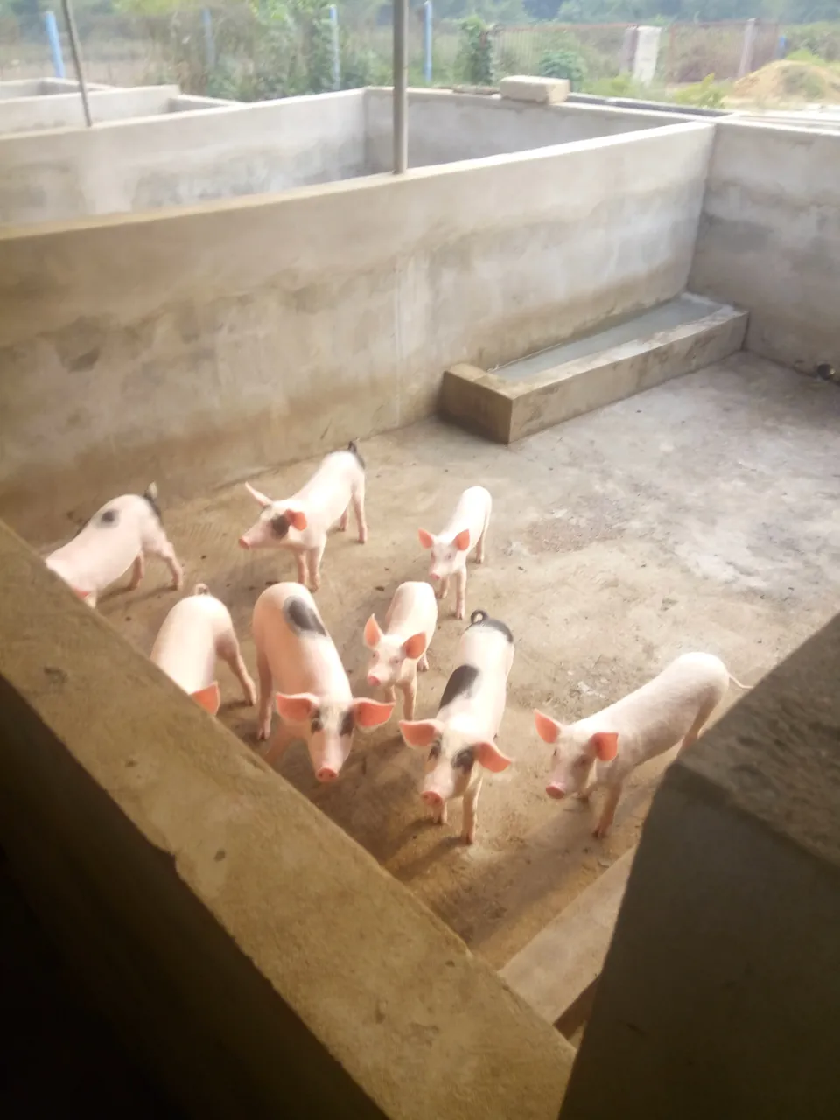
With this few case study I in person was able to expand with my design later proceeded to selecting a site and the site was located at the university of uyo permanent site and analysis was carried out on the site the level of rainfall was noted the topography and wind level and direction was taken record of.
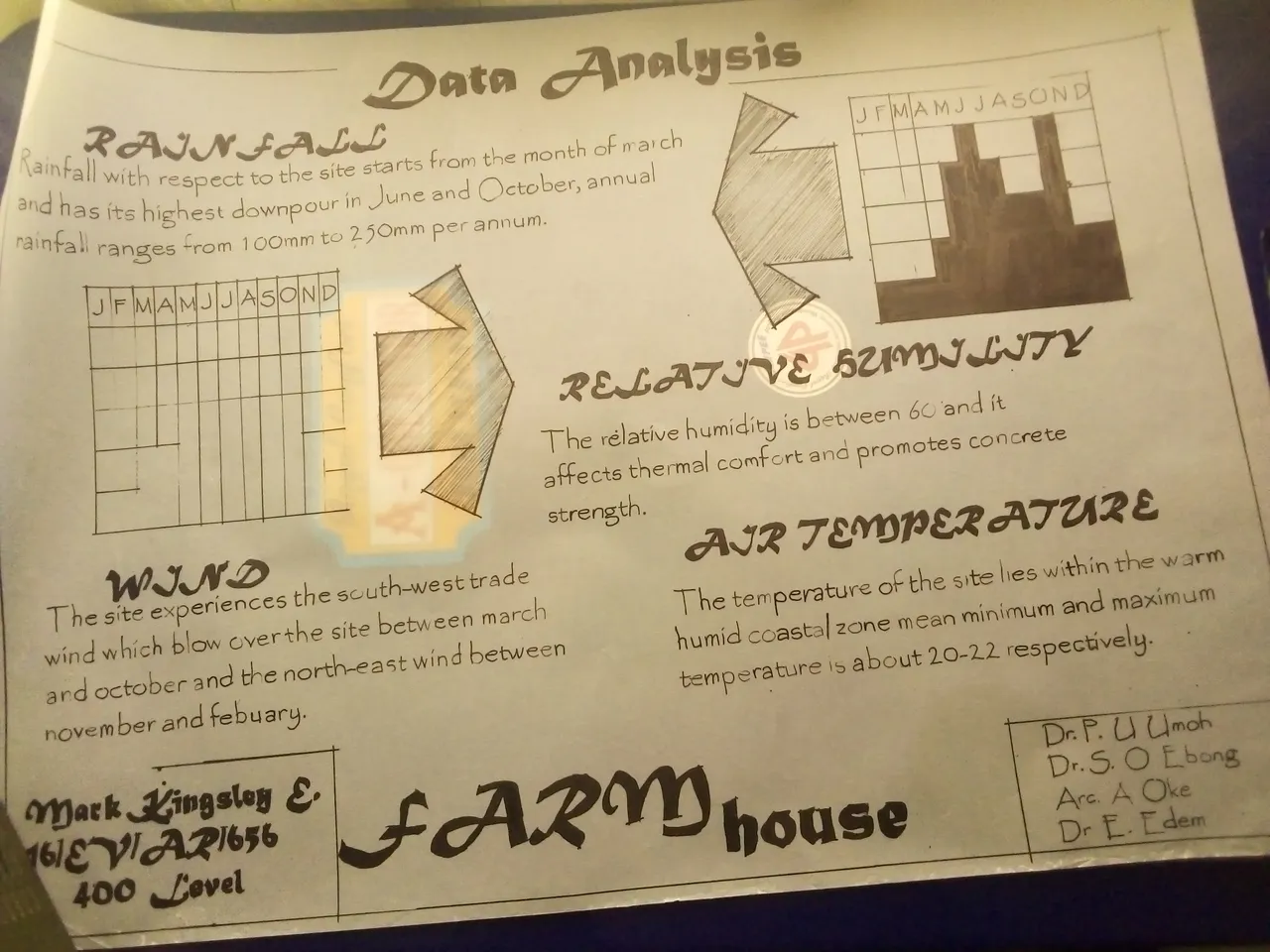

Later proceeded with the site zoning to be able to guide me on orientating my building on a right place not on a noisy part of the site.
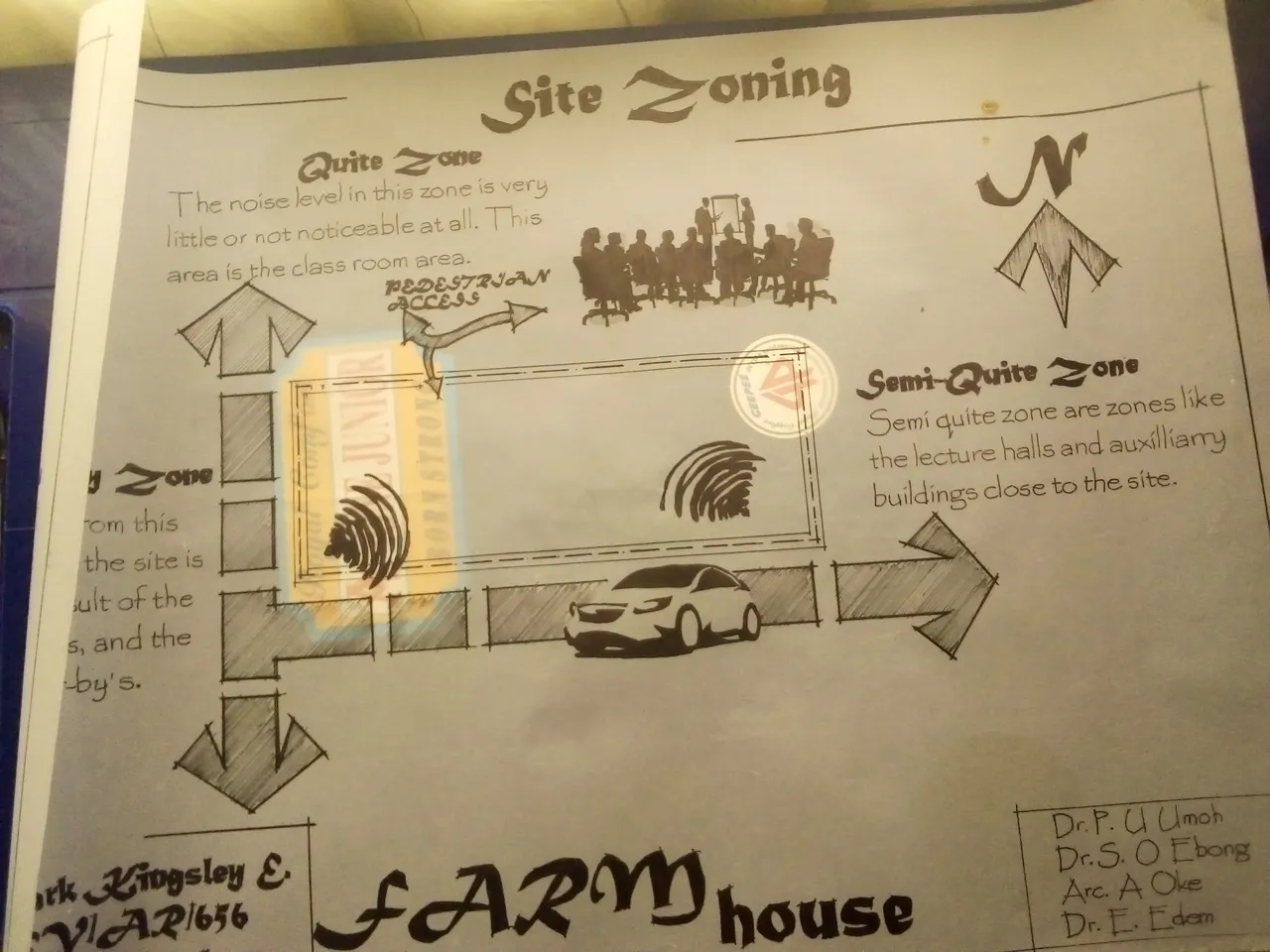
Proceeded to bubble diagram and functional flow which gives a a client a flow of the spaces and connection between them, then followed by the production drawings i.e the floor plans, roof plans, sections, section details, e.t.c.
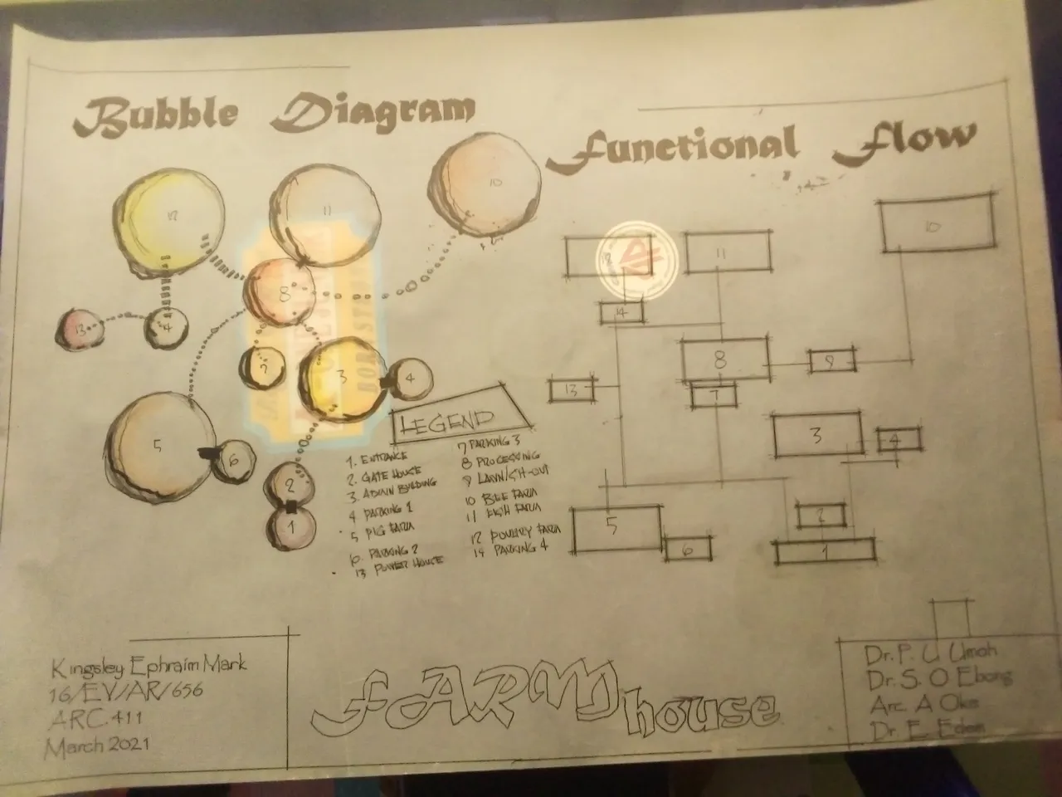
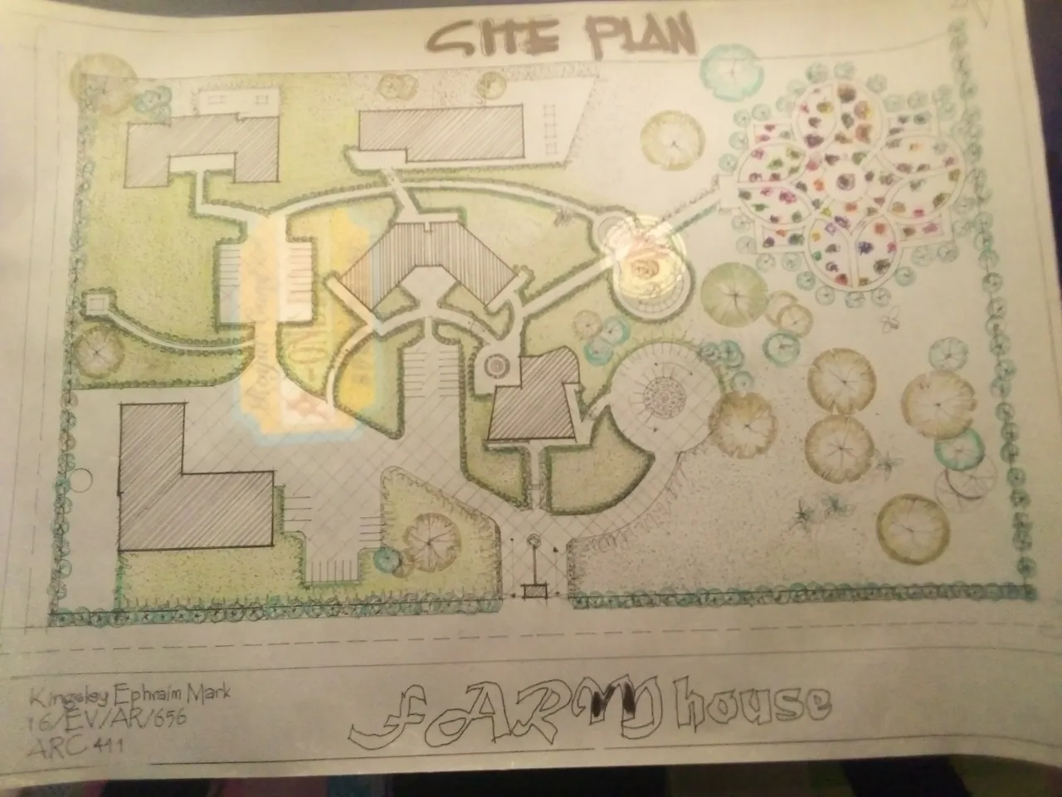
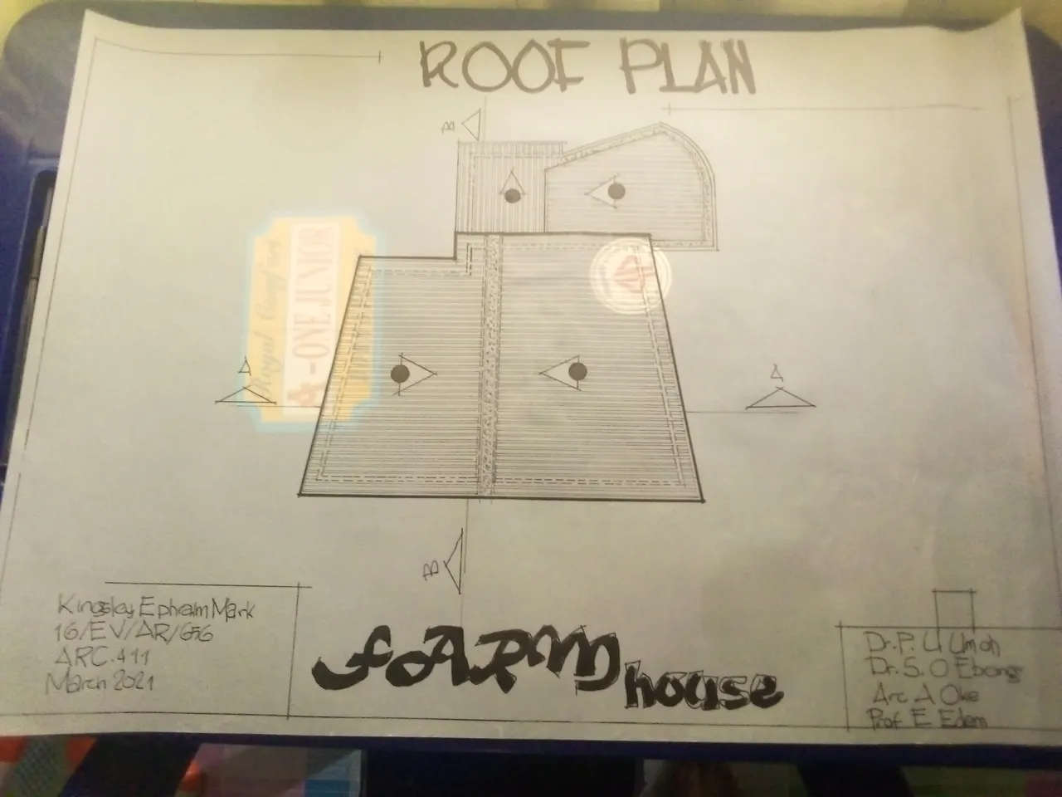
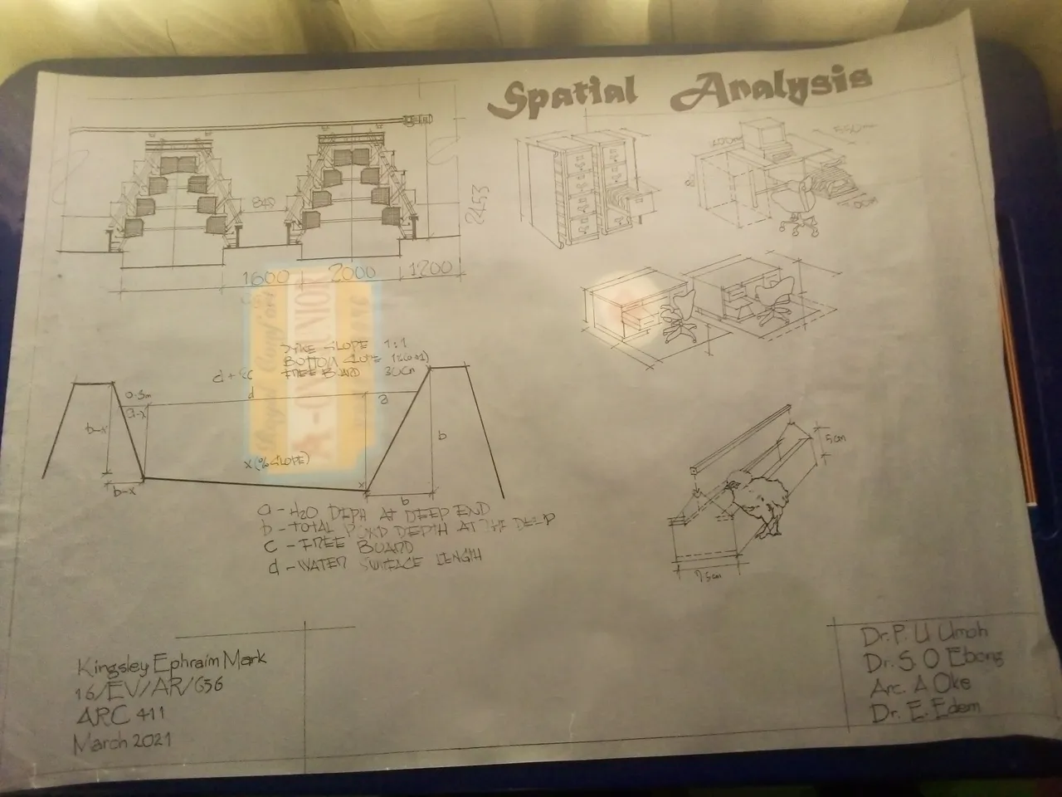
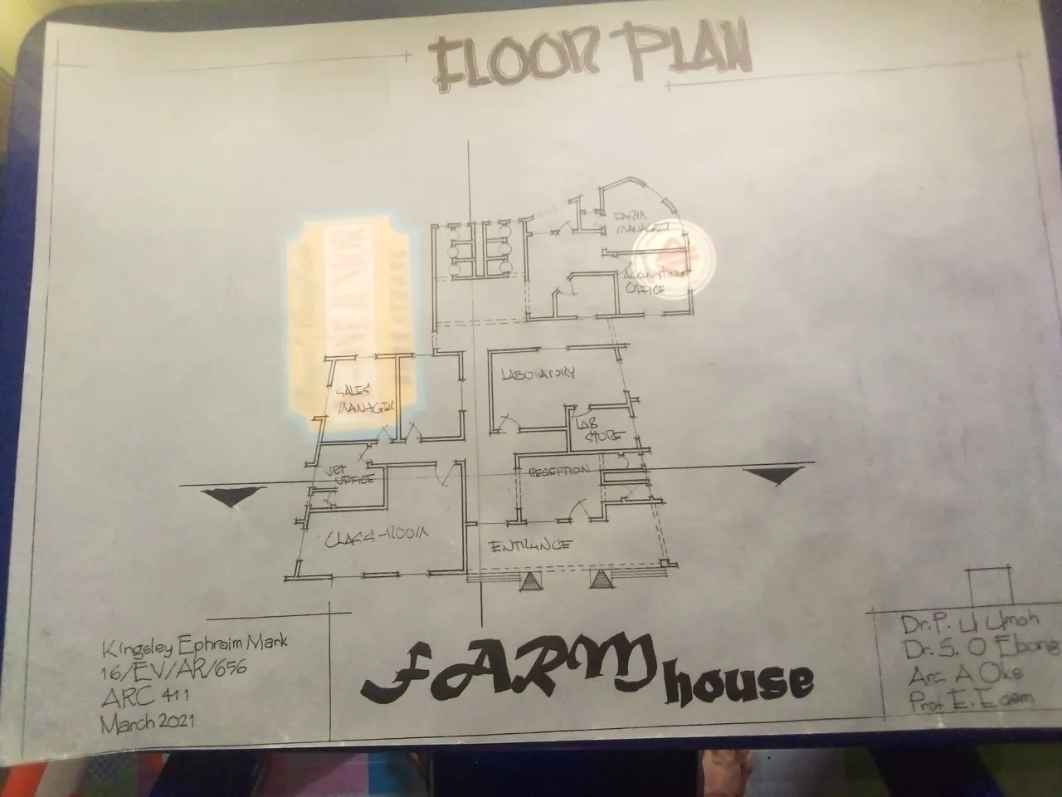
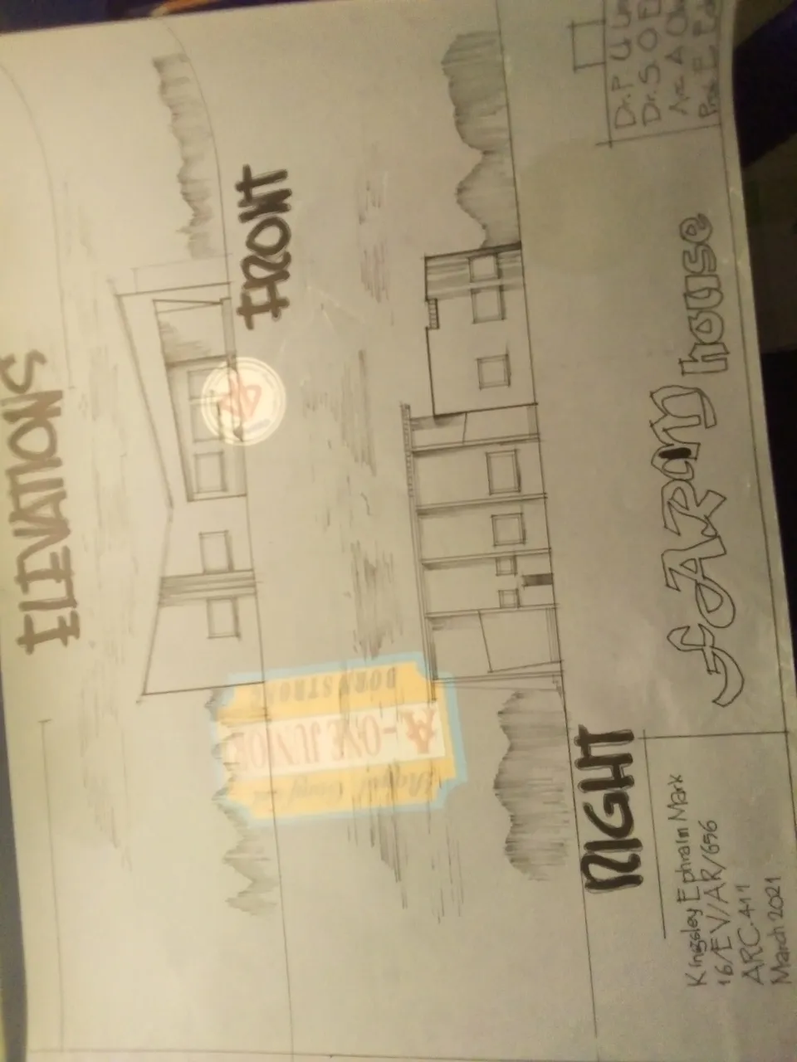
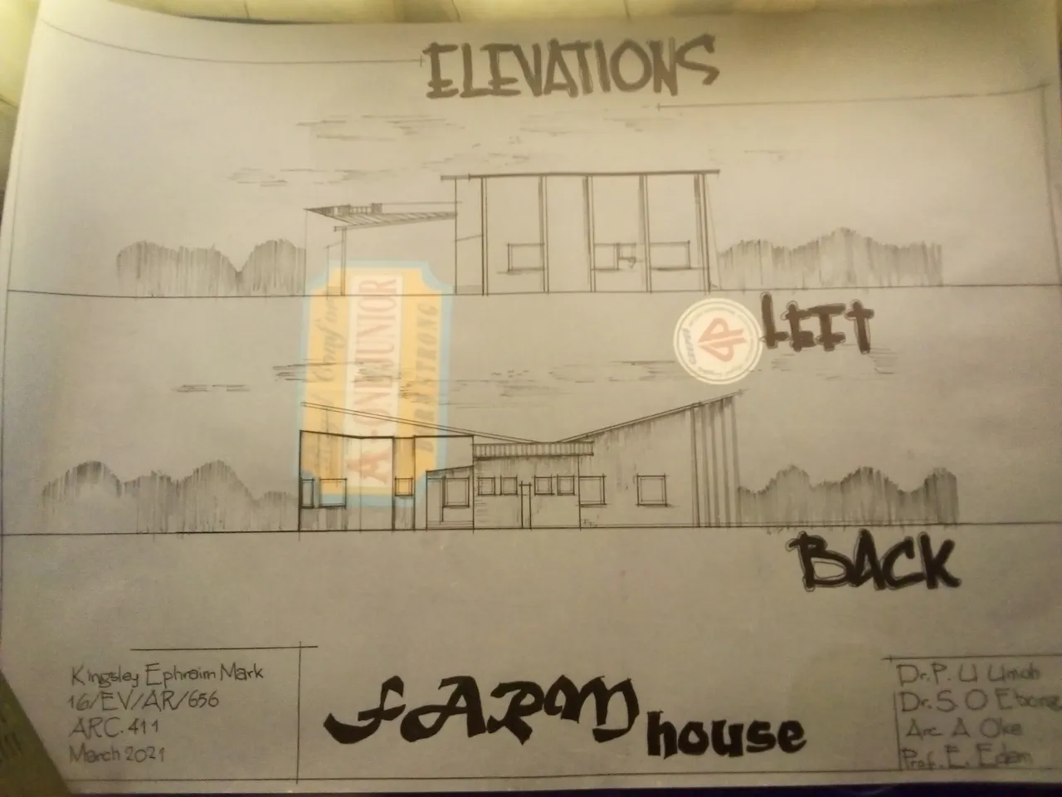


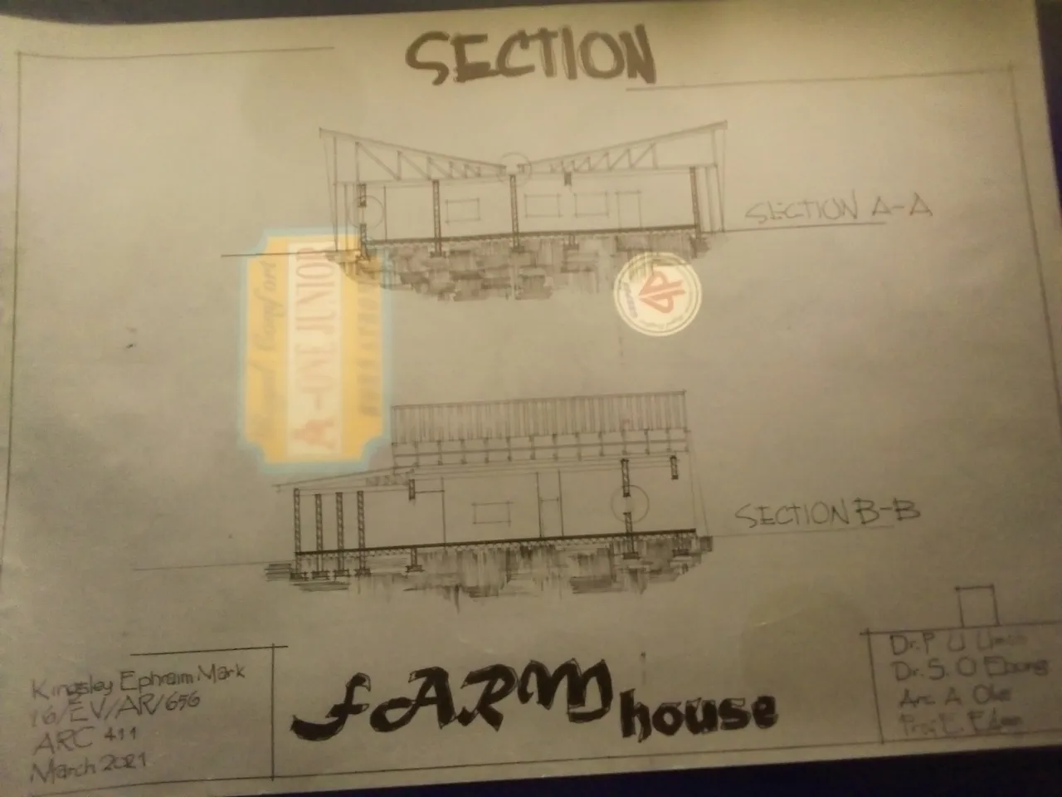
During the course of working on this design I learnt so much about animals and their characteristics and how they behave based on seasons. And I've gathered more ideas for improvising on other farm houses if my service is needed.