When we talk about emblematic buildings in Maracay, one structure that undoubtedly stands out is the city's Sports Center. Located in the northern area of the capital of Aragua state. This sports complex was inaugurated in 1979 and has been the scene of countless sporting events, including three editions of the National Games.
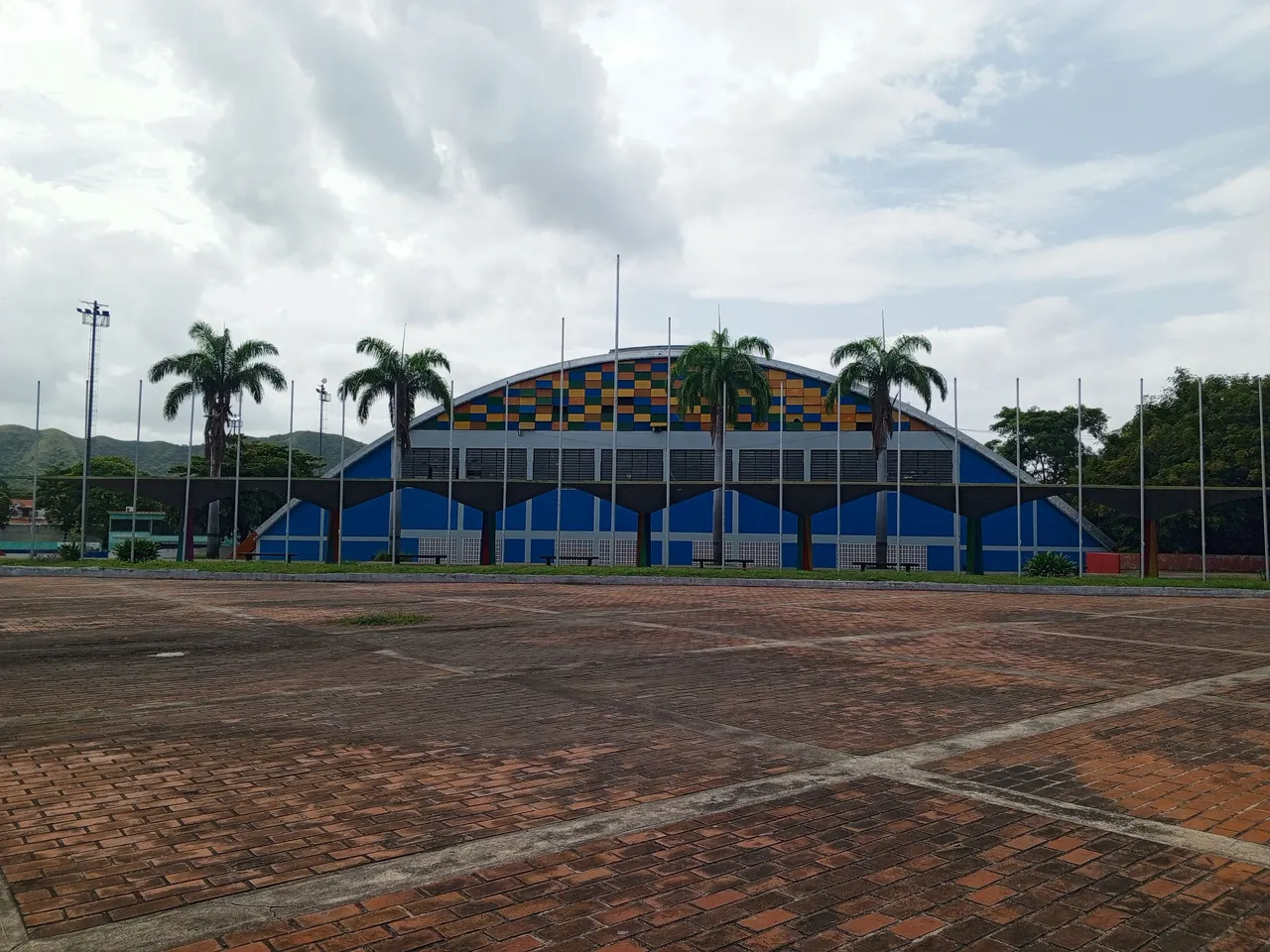
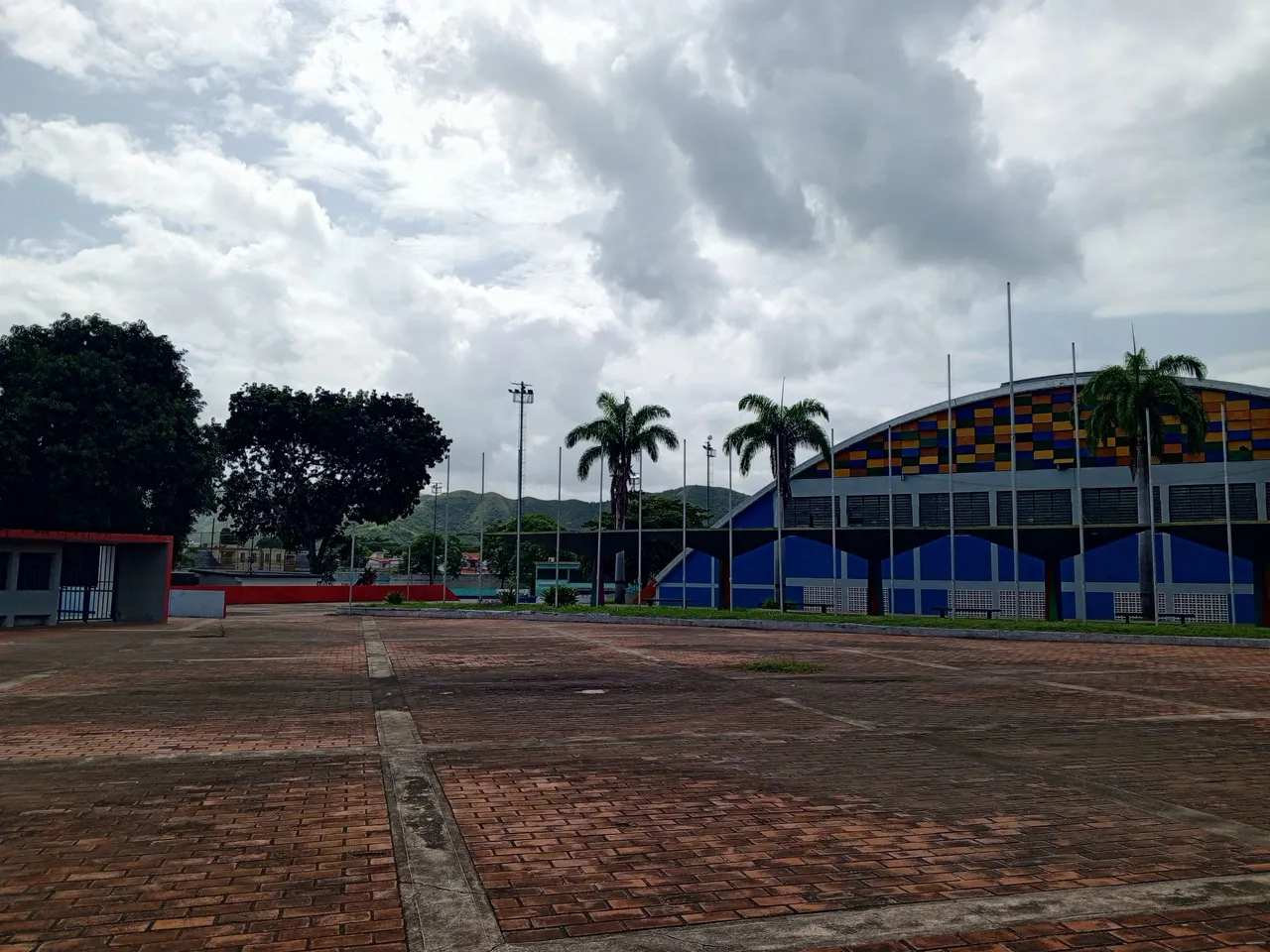
Las Delicias’ Sports Center was conceived as a multifunctional space, designed to host a variety of sports disciplines. Its design not only seeks to serve as a place for sports practice, but also to encourage social interaction. The strategic arrangement of the courts and recreational areas maximizes functionality and the flow of people, allowing multiple activities to be carried out simultaneously without interference.
The structure of the Maracay Sports Center combines modern lines with practical functionality. One of the most outstanding elements is the vaulted shape of the main court, the Mauricio Johnson Indoor Gymnasium, which is currently home to the city's basketball and volleyball teams. The architecture of the sports center features high ceilings that provide a feeling of spaciousness in the interior spaces, and large windows that allow natural light to enter, creating a pleasant environment for both athletes and spectators.
Upon entering the sports center, visitors are welcomed by a large concrete and cobblestone plaza, adorned with the typical vegetation of the city, including numerous trees that provide shade and coolness. The vault of the gymnasium is supported by concrete beams that give great strength to the structure, complemented by details of latticework and colored glass that add a distinctive aesthetic touch. The use of reinforced concrete is predominant, providing the necessary strength to support the wide ceilings and the crowds it accommodates.


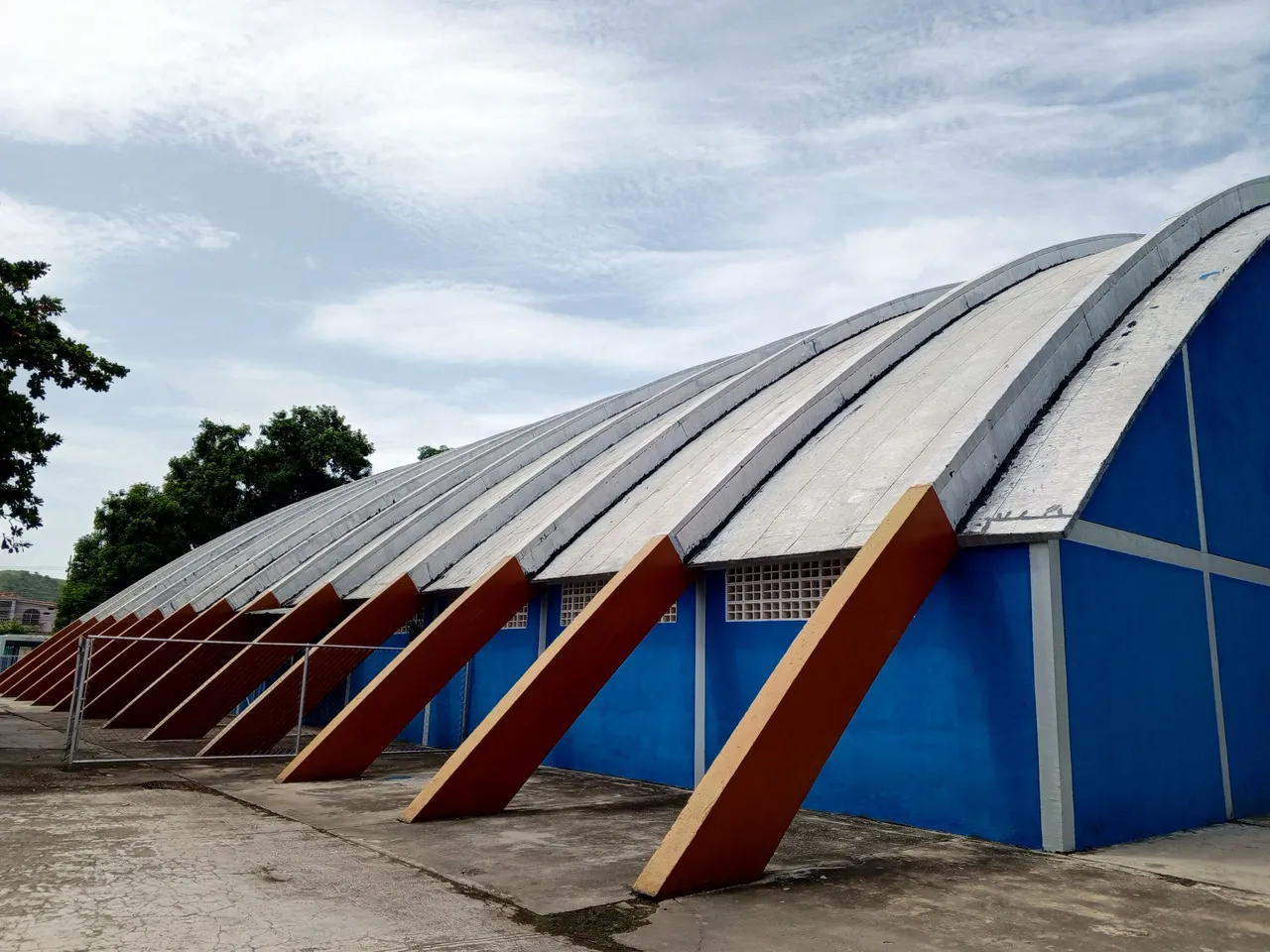
A roofed structure adjacent to the gymnasium, characterized by geometric shapes and colorful columns, provides seating for visitors to rest in the shade. This space is not only functional but also visually appealing, inviting interaction and relaxation.
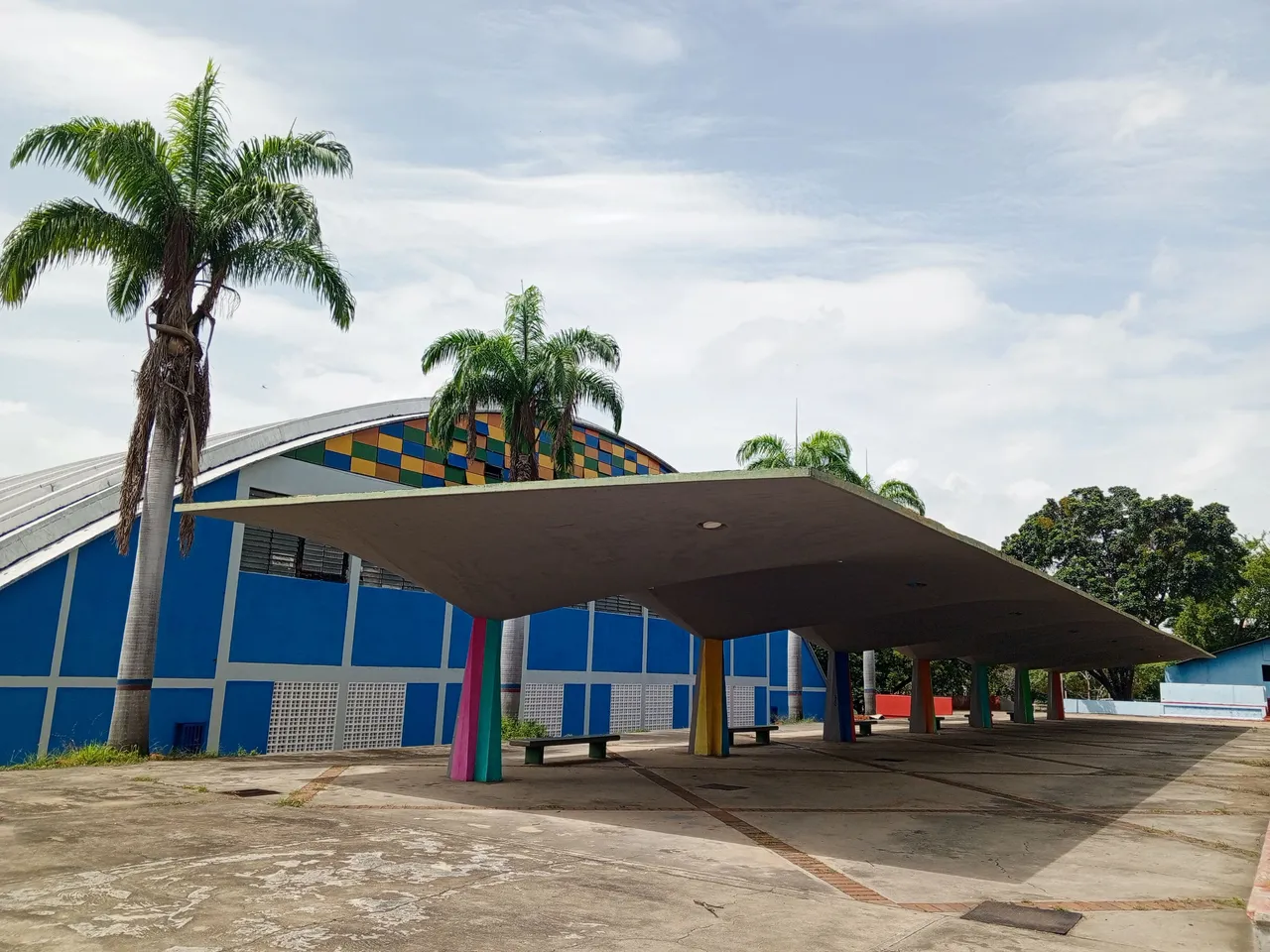
The interior of the gymnasium is quite spacious, with two concrete bleachers equipped with hard plastic seats, placing the court right in the center. The court is made of maple wood. The venue offers excellent acoustics and is well lit by both natural and artificial light. The ventilation and coolness of the interior space make it a comfortable place for both the athletes and the public.
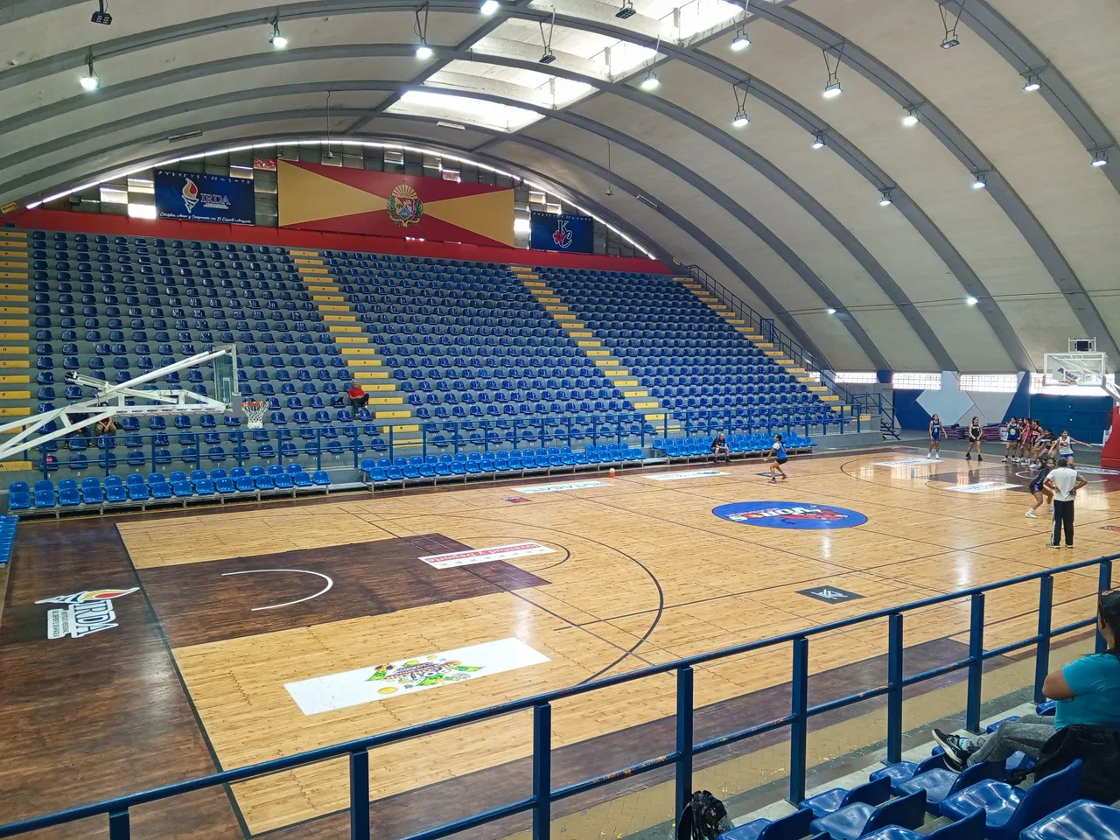

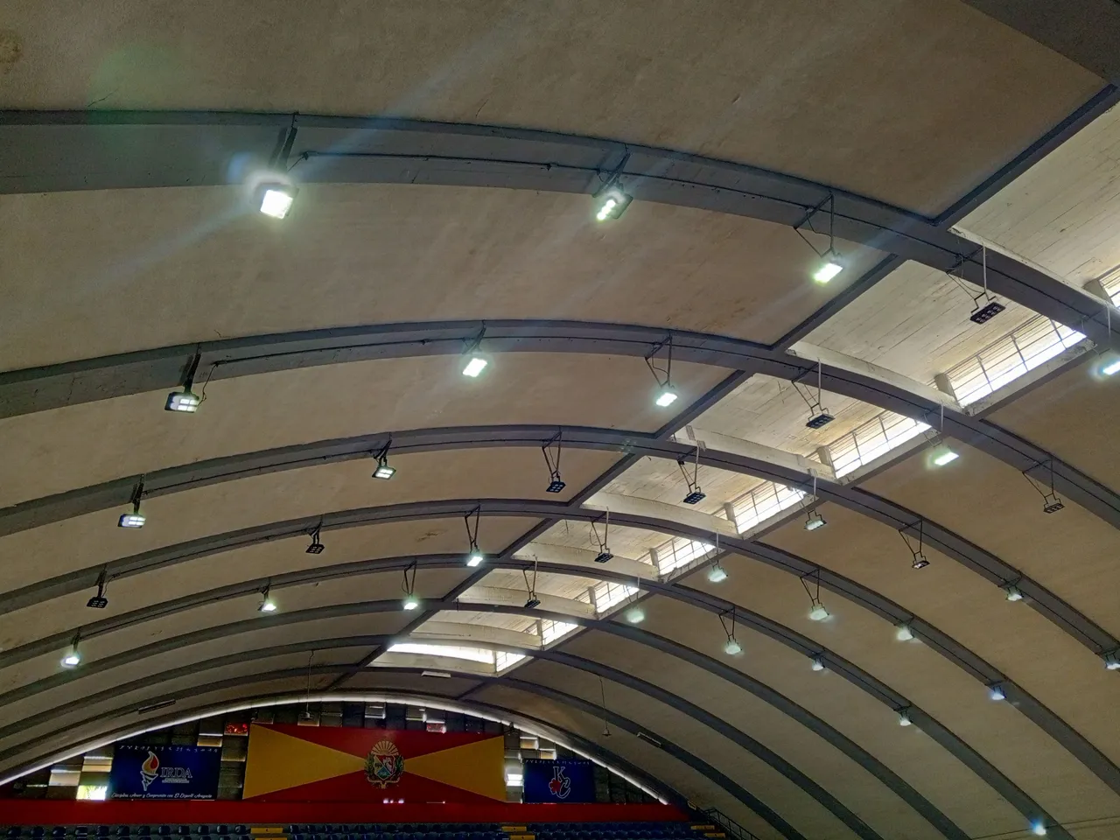
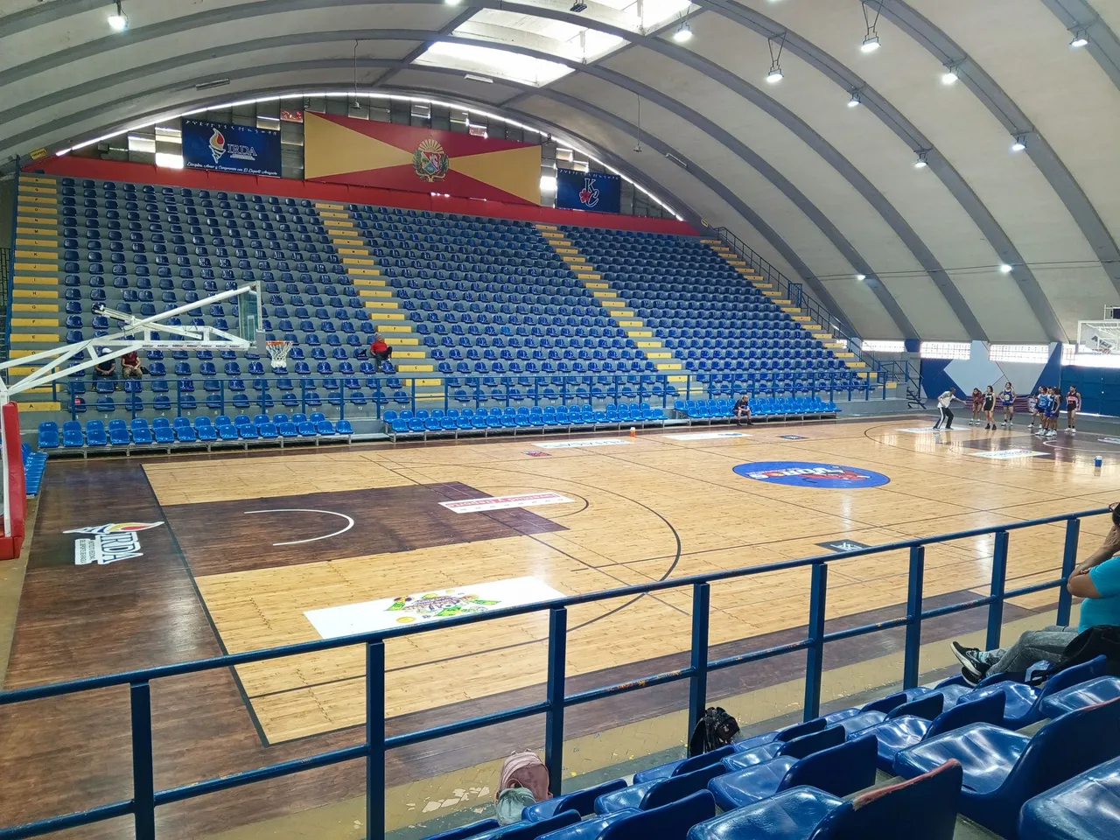
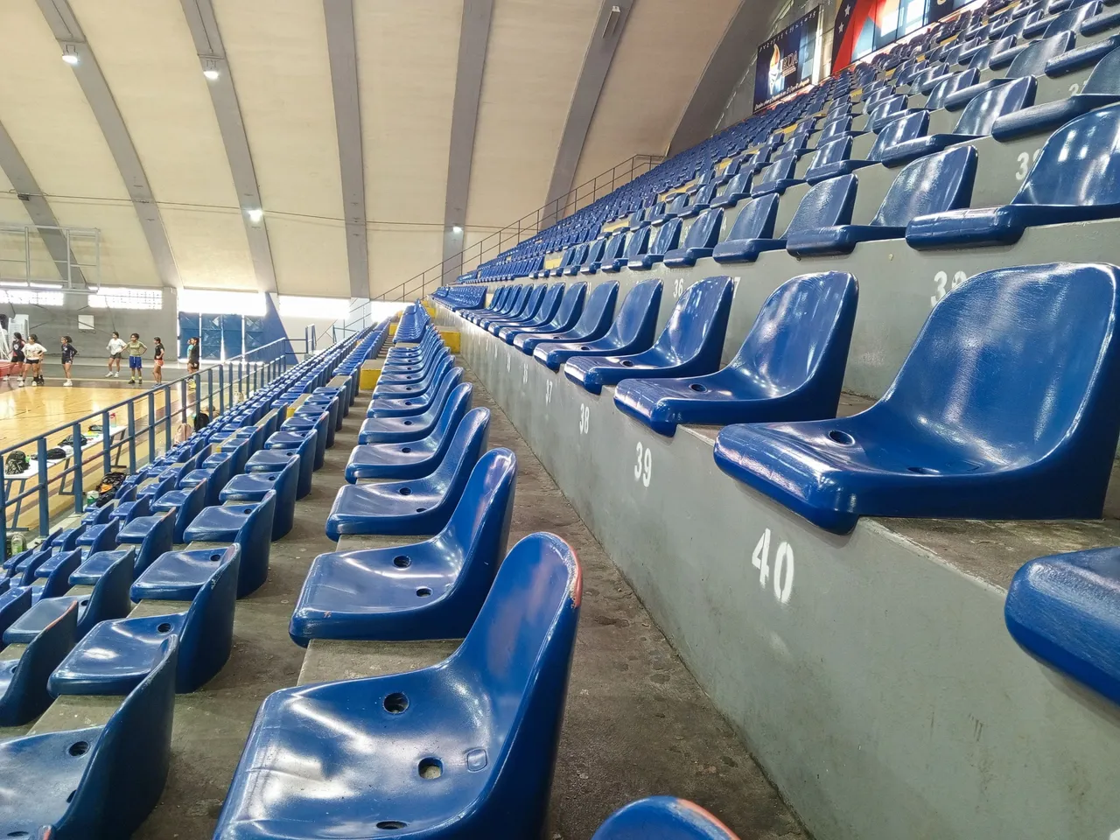
The sports center also has a swimming pool complex, including an Olympic-size pool measuring 50 meters long by 25 meters wide. In this area there is also an Olympic diving pool, used for synchronized swimming and water polo. This space also houses prenatal swimming classes and an aquatic gymnasium for senior citizens, making the complex an inclusive place for all ages.
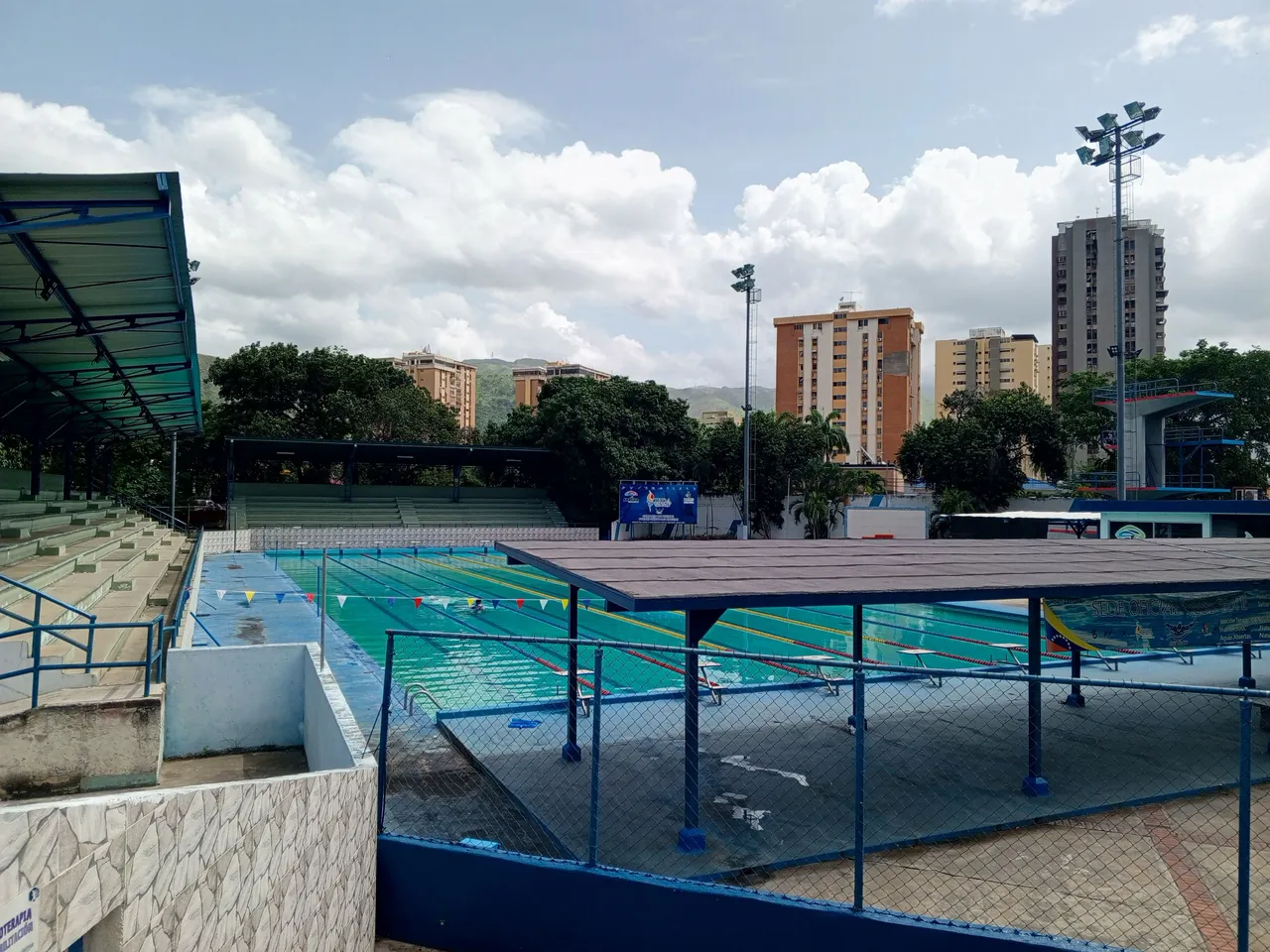

At the back of the building is the Antonio Alfonso Softball Stadium, with roofed concrete bleachers and dugouts for local and visiting teams. Above the bleachers are offices for the local press. The stadium is well maintained, with a field and turf in excellent condition, making it an ideal space for softball practice.
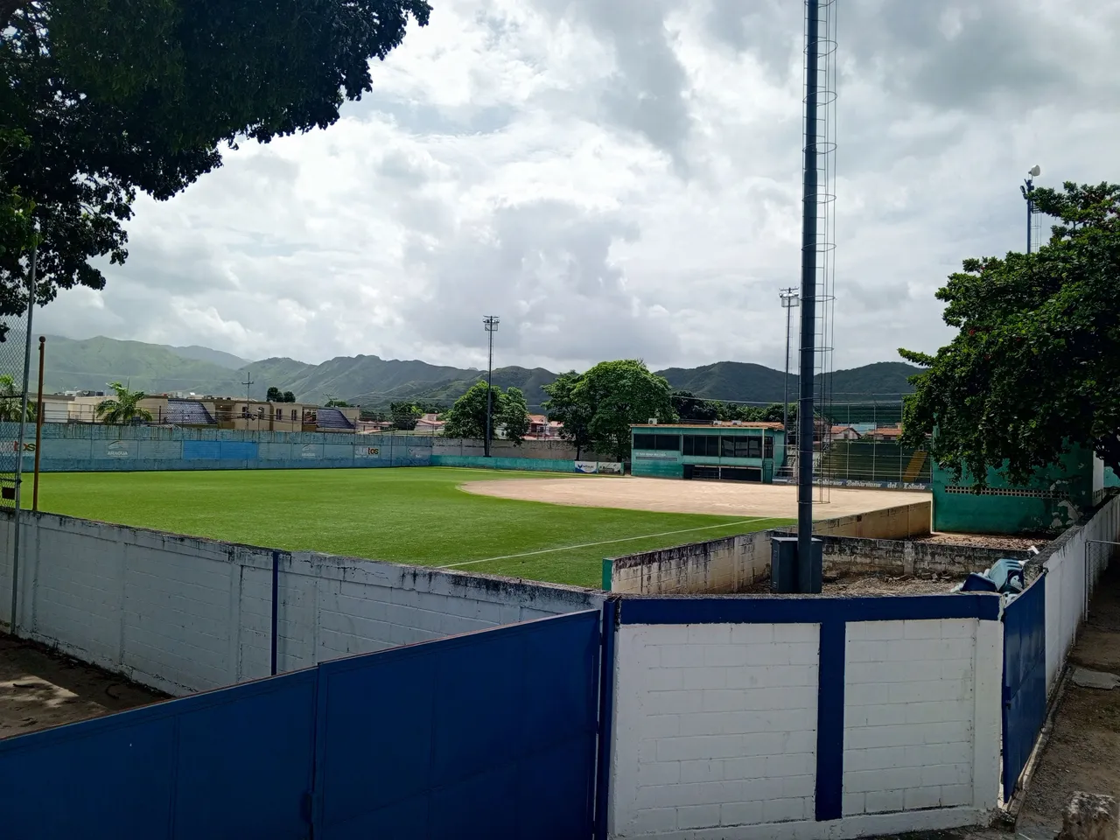
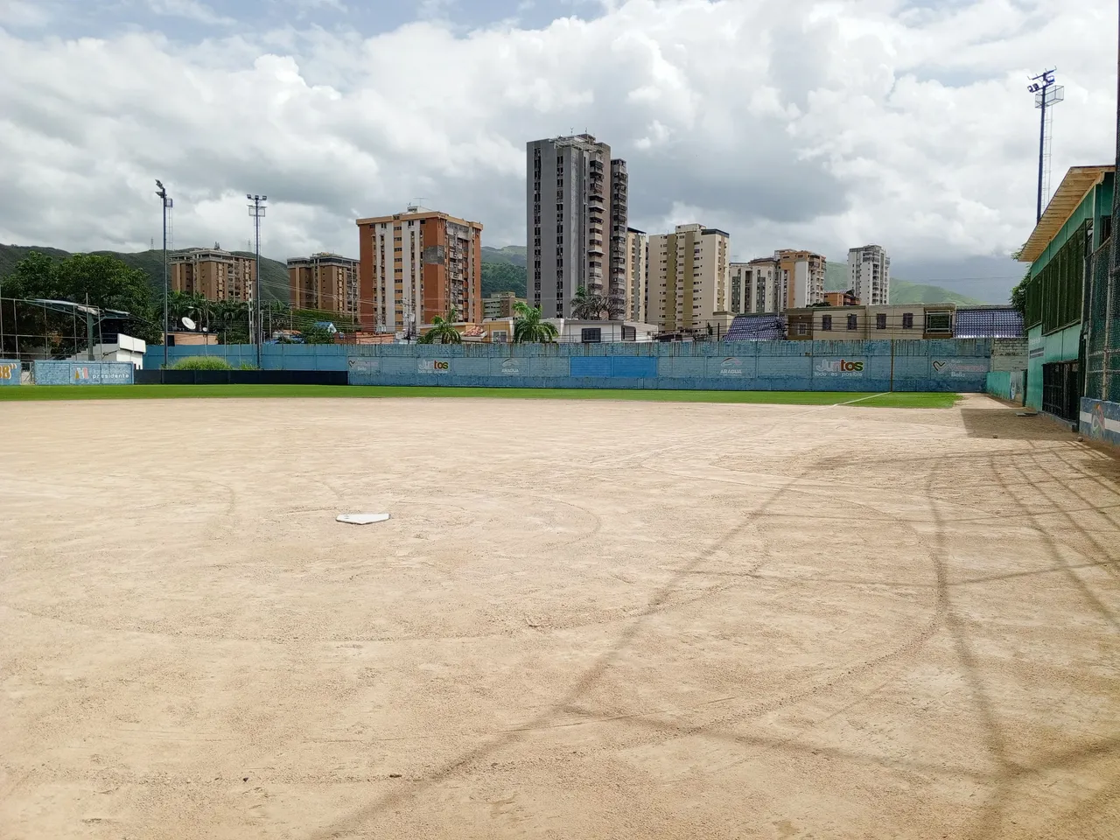
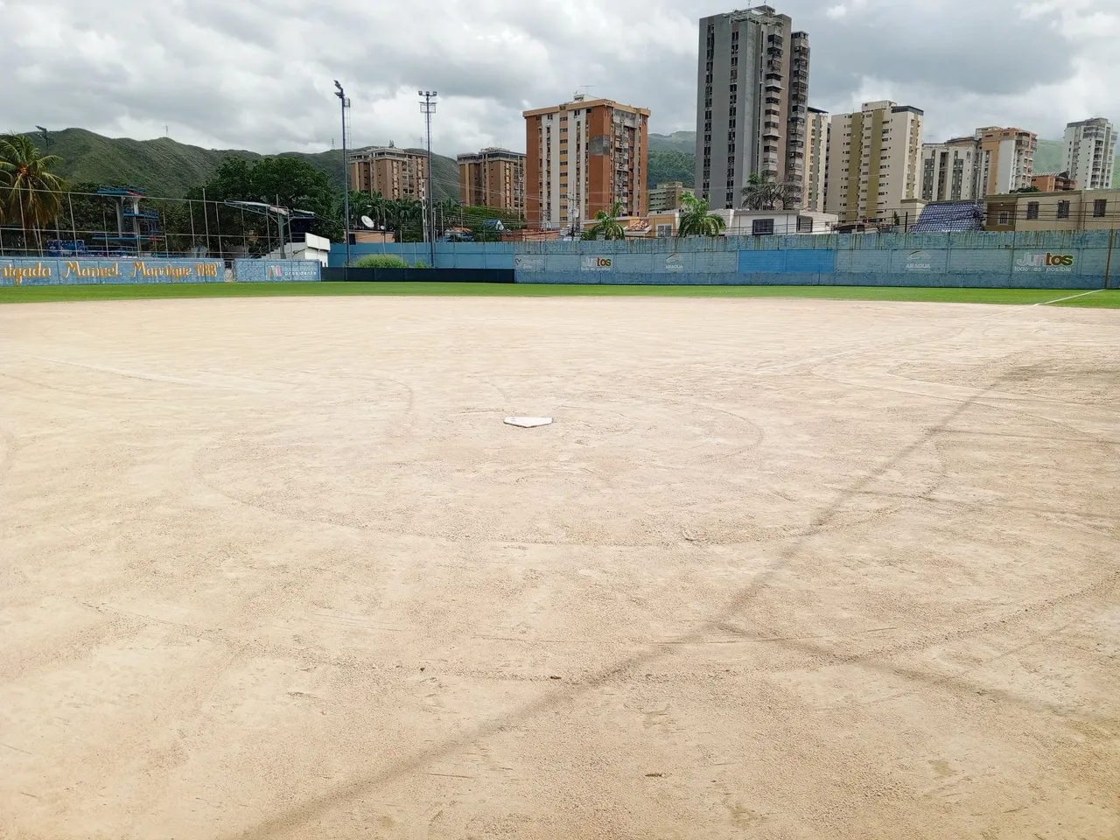
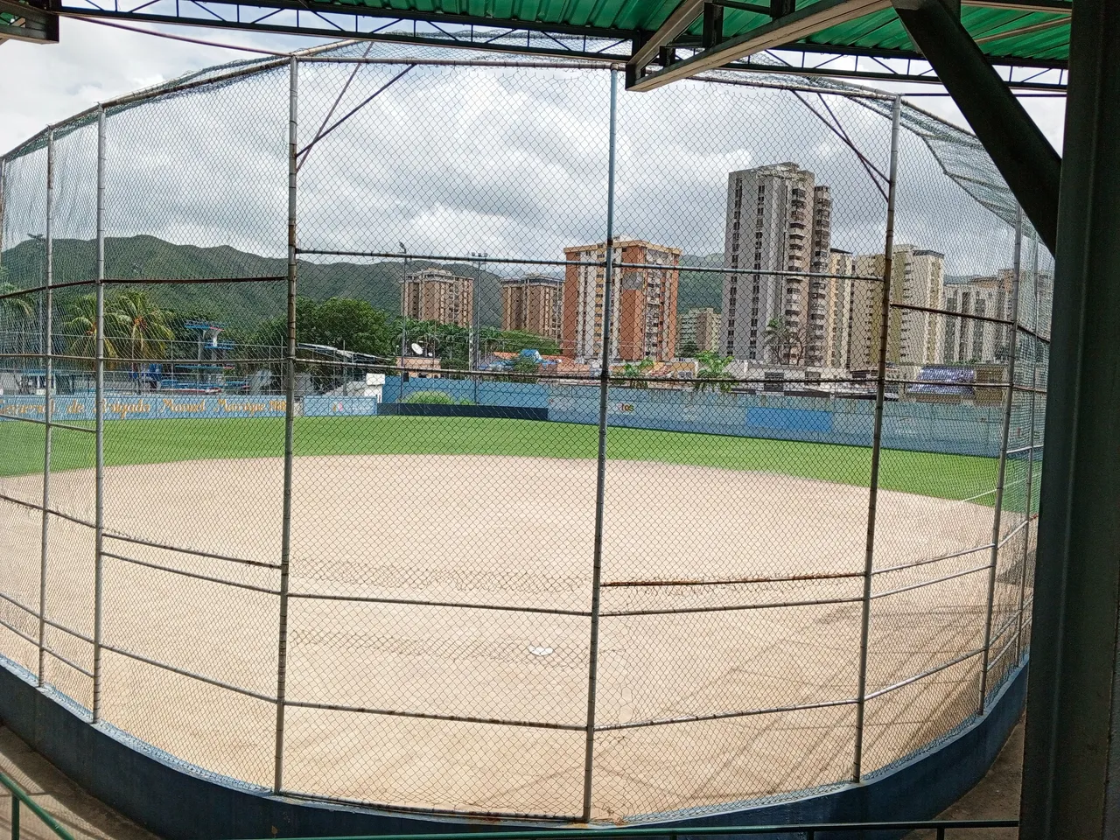
Adjacent to the sports center and next to the ample parking lot, there are two tennis courts in perfect condition and three multipurpose courts open to the public. These courts are frequented by young people who practice volleyball, basketball or soccer, encouraging physical activity in the community.
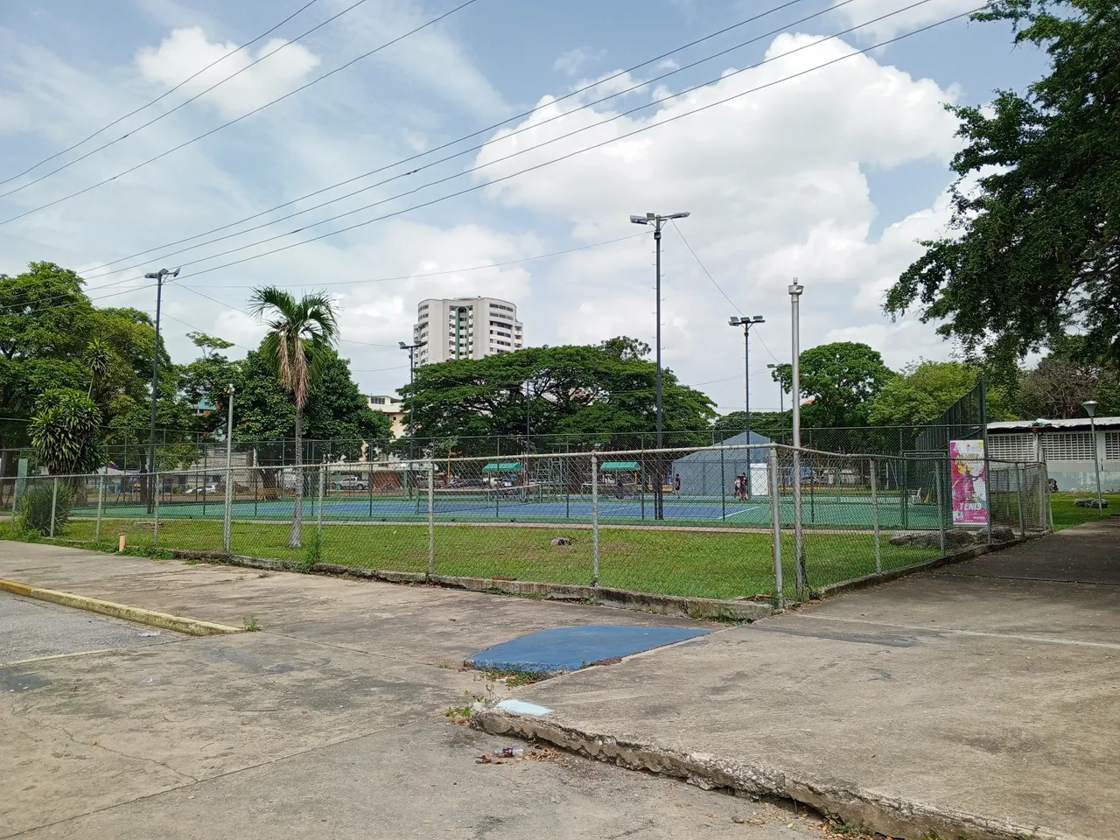

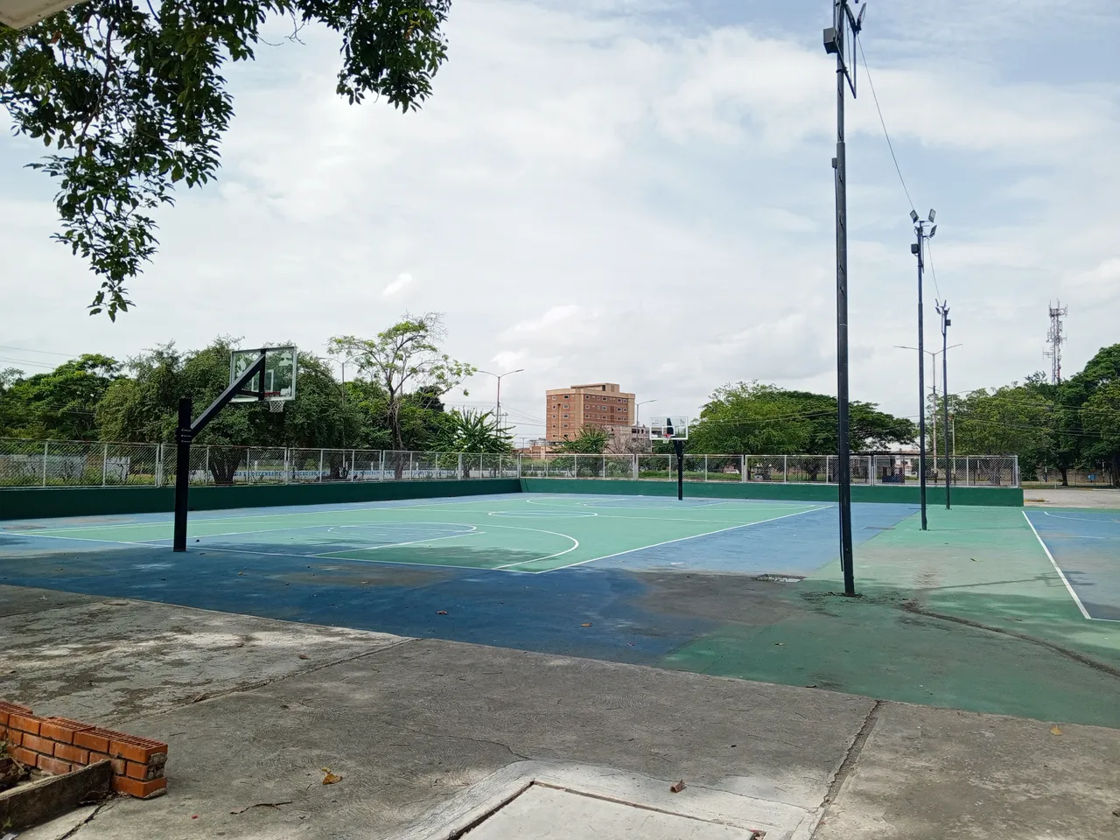
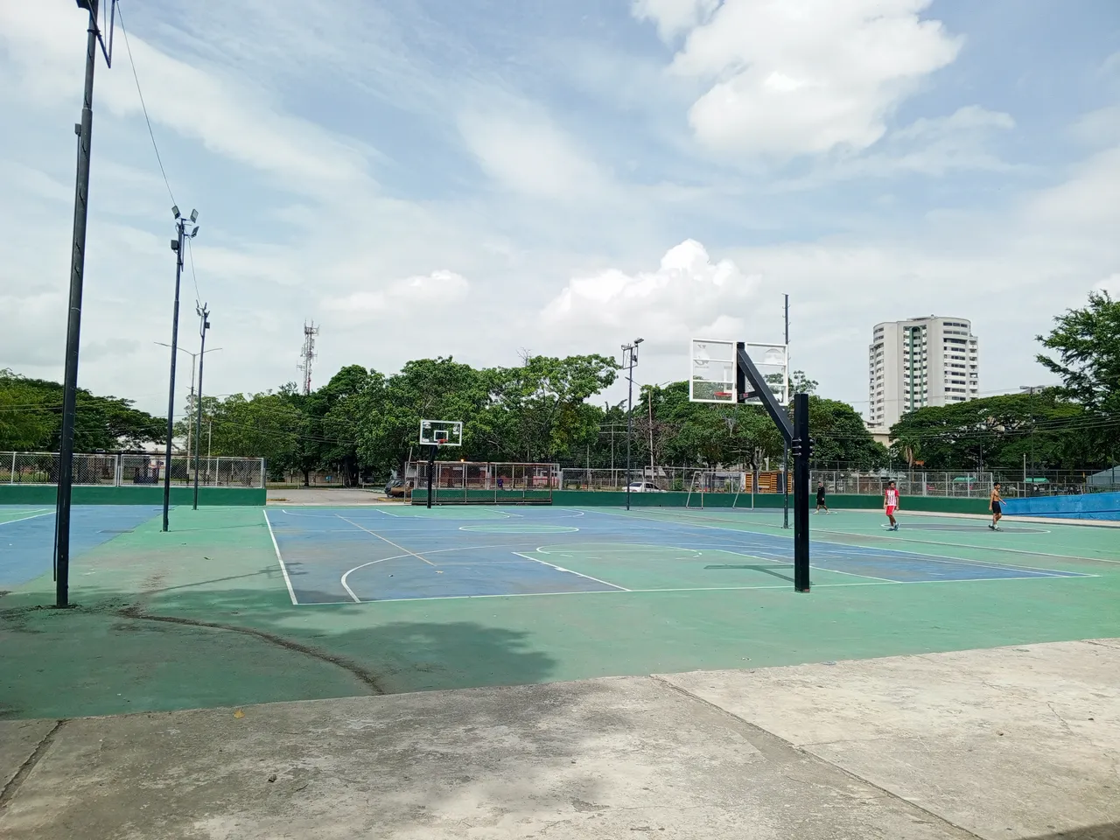
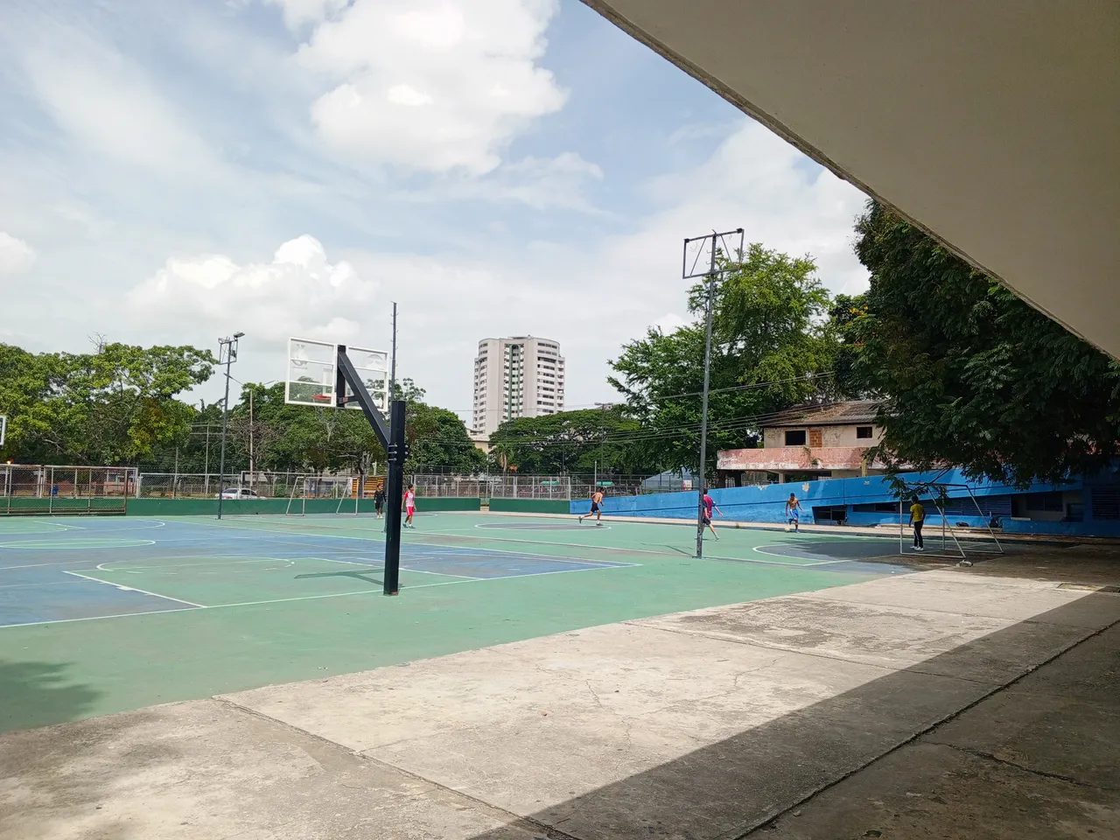
The Maracay Sports Center was remodeled in 2002 and is in optimal conditions for the use of each of its spaces. With a surface area of approximately 4 hectares, this complex is an outstanding example of sports architecture that combines functionality, durability, accessibility and integration with the environment. Its design and construction reflect a commitment to quality and the well-being of its users, making this sports center a valuable asset for the city of Maracay.

Resources Used
Source Consulted
Camera: Tecno Spark Pro 10
Translator: Deepl
Location on Google Maps