
Hello dear friends, it is a pleasure to greet you again, I hope you are feeling wonderful and that blessings do not stop coming into your lives. Today I am very happy to share with you some photographs of a building that has a very special meaning, not only for me, but also for the entire community of Merida, it is the Rectorate Building of the University of the Andes.
This beautiful building is part of the series of works of the architect Manuel Mujica Millán, this talented professional left an indelible mark in the center of the city of Merida, creating a harmony between his works and beautifying the city.
This architectural work is located diagonally to the Plaza Bolivar, on Avenida 3 Independencia, between 23rd and 24th streets,Mérida, Venezuela. next to the Gonzalo Rincón Gutiérrez Archaeological Museum, which I had the pleasure to talk about in my previous publication in this beautiful community.
This building houses the main administrative offices of the Universidad de los Andes, such as the Rector's Office, the Academic Vice Rector's Office, the Graduate Office, as well as the Press and Institutional Relations Office, and of course the hall that every student dreams of stepping into, the place where dreams come true The Aula Magna Also attached to it we can find other emblematic buildings for the University, such as the Museum, the Faculty of Dentistry and the Cesar Rengifo Theater.

Hola queridos amigos, es un gusto saludarlos nuevamente, espero se encuentren de maravilla y que las bendiciones no dejen de llegar a sus vidas. El día de hoy me hace muy feliz compartir con ustedes, algunas fotografías acerca de un edificio que tiene un significado muy especial, no solo para mí, también para toda la comunidad merideña, se trata de: El Edificio Rectorado de la Universidad de los Andes.
Este hermoso edificio forma parte de la serie de obras del Arquitecto Manuel Mujica Millán, este talentoso profesional, dejó una huella imborrable en el Centro de la Ciudad de Mérida, creando una armonía entre sus obras y embelleciendo la ciudad.
Esta obra arquitectónica, se encuentra ubicada diagonal a la Plaza Bolívar, en la Avenida. 3 Independencia, entre calles 23 y 24, Mérida Venezuela. Al lado del Museo Arqueológico "Gonzalo Rincón Gutiérrez", del cual tuve el gusto de hablar en mi anterior publicación en esta bella comunidad.
En este edificio funciona las principales dependencias administrativas de la Universidad de los Andes, como el Rectorado, el vicerrectorado académico, la oficina de grados, al igual que la oficina de prensa y relaciones institucionales, y por supuesto el salón que todo estudiante sueña con pisar, el lugar donde se concretan los sueños El Aula Magna. También anexo a él podemos encontrar otras dependencias emblemáticas para la Universidad, como el Museo, La Facultad de Odontología y el Teatro Cesar Rengifo.
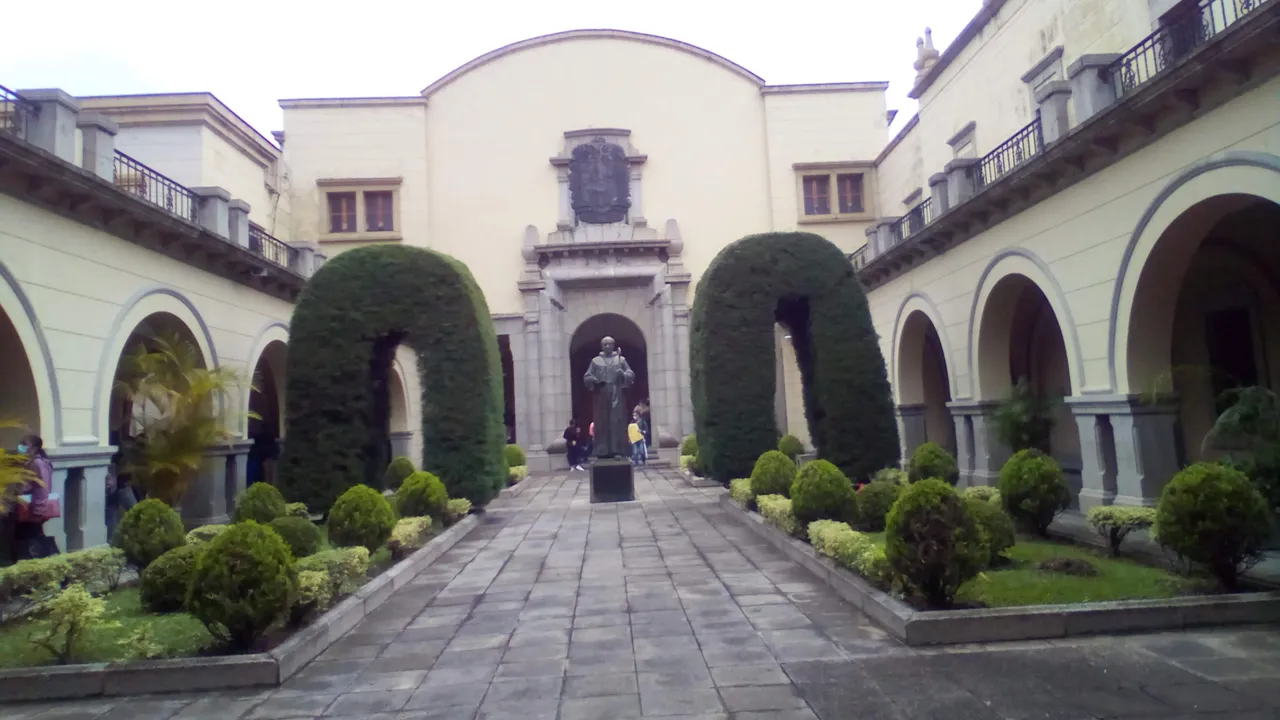
Before describing the characteristics of this emblematic work, I would like to tell you a little of its history, thanks to the information obtained in web and the information that is present in the same building, I managed to know that we owe the University to the excellent work of Bishop Fray Ramos de Lora, a Franciscan missionary, who arrived in Mérida in 1785 with the mission of forming a clergy in the city. He decided to found the seminary in a large house known at the time as the house of education, a couple of years later he decided to build a new building here, because the house was deteriorated, with mud walls or tapia, brick floors and tile roofs, typical characteristics at that time, where little by little, the studies that were taught here were expanded and that made it was given the title of University in 1810, to become what is now the University of the Andes.
In the earthquake of 1812, the new building suffered some damage and for this reason was abandoned and turned into ruins over the years. It is in 1845, that the reconstruction of the spaces of the University began. Thus it went through a series of remodeling, until in 1952 the Spanish architect Manuel Mujica Millán, designed the facilities of the current building, prevailing the Tuscan style, which was inaugurated in 1956.

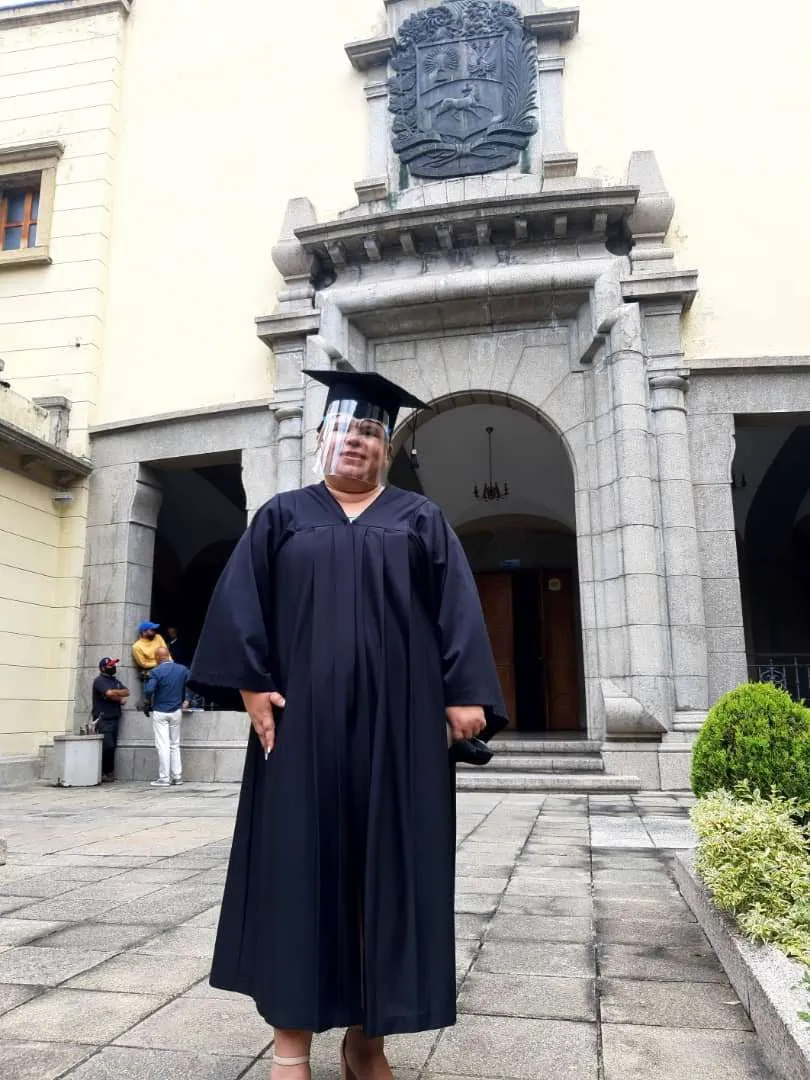
Antes de describir, las características de esta emblemática obra, me gustaría contarles un poco de su historia, gracias a la información obtenida en web y la información que se encuentra presente en el mismo edificio, logré conocer que la Universidad se la debemos a la excelente labor del Obispo Fray Ramos de Lora, un misionero Franciscano, que llego a Mérida en 1785 con la misión de formar un clero en la ciudad. El decide fundar el seminario en una casona conocida en la época como la casa de la educación, un par de años después decide construir aquí un nuevo edificio, debido a que la casona se encontraba deteriorada, con paredes de barro o tapia, pisos de ladrillo y techos de teja, características típicas en esa epoca, donde poco a poco, los estudios que aquí se impartían se fueron ampliando y eso hizo que se le diera el título de Universidad en el año 1810, hasta convertirse en lo que es hoy La Universidad de los Andes.
En el terremoto de 1812 , el nuevo edificio sufrió algunos daños por este motivo fue abandonado y convirtiéndose en ruinas con el paso de los años. Es en 1845, que se comienza a reconstruir los espacios de la Universidad Así fue pasando por una serie de remodelaciones, hasta que en 1952 el Arq. español Manuel Mujica Millán, diseña las instalaciones del actual edificio, prevaleciendo el estilo Toscano, inaugurándose en 1956.
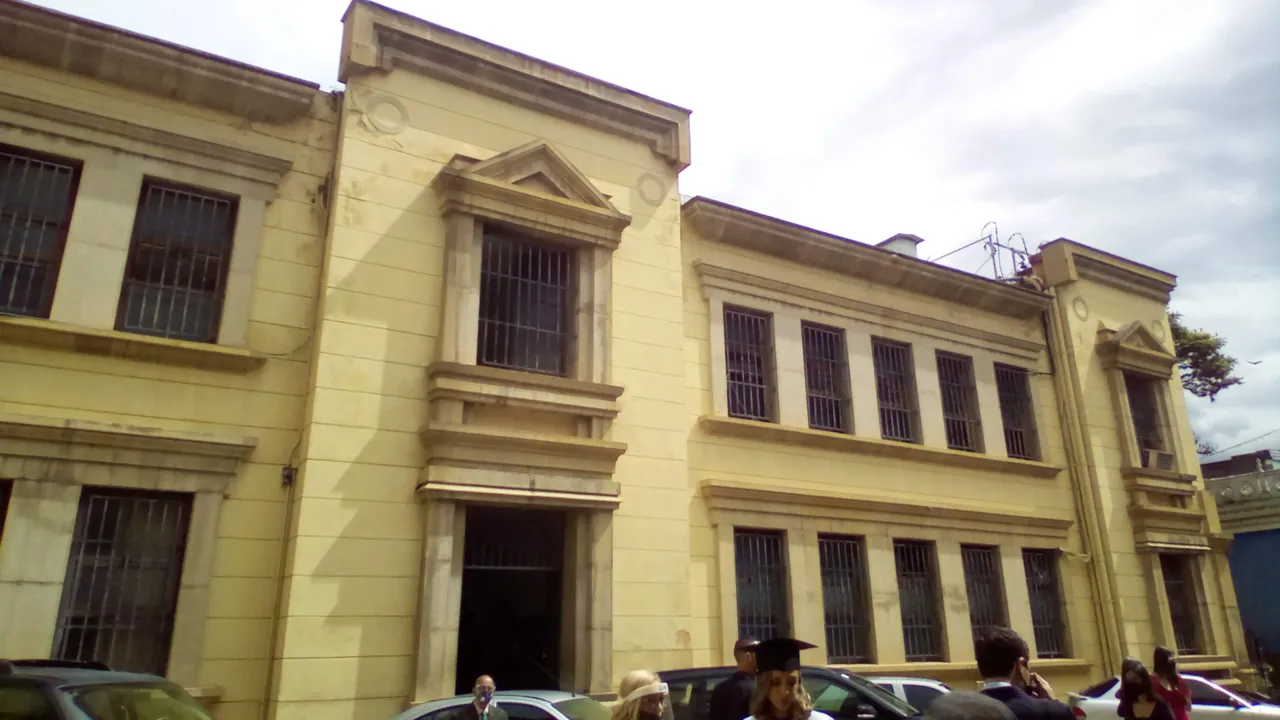
Upon entering it is inevitable not to look at the beautiful central courtyard, where the sculpture in honor of Bishop Fray Ramos de Lora is located and which leads to the entrance of the Aula Magna, this garden formed by pine trees in the form of arches, makes the whole space is harmonious and of singular beauty. It is in this courtyard that we graduates form up to enter the graduation ceremony. If these facilities could talk, they would have many stories and anecdotes to tell.
This building consists of two floors, with four courtyards that give access to its various offices, surrounded by long corridors formed by half arches, which provide a beautiful view. It is an arcaded structure with beams and square columns in Tuscan style, with simple details that remain in clean work, its roof cover is formed by accessible terraces.

Al entrar es inevitable no dirigir la mirada, al hermoso patio central, donde se encuentra la escultura en Honor al Obispo Fray Ramos de Lora y que conduce a la entrada del Aula Magna, este jardín formado por árboles de pinos en formas de arco, hace que todo el espacio sea armónico y de singular belleza. En este patio nos formamos los graduandos para entrar al acto de grado. Si estas instalaciones pudiesen hablar, tendrían muchas historias y anécdotas que contar.
Este edificio consta de dos plantas, con cuatro patios que dan acceso a sus distintas oficinas, rodeado de largos pasillos conformados por medios arcos, que proporcionan una vista hermosa. Es una estructura a porticada por vigas y columnas cuadradas de estilo Toscano, con detalles sencillos y que permanecen en obra limpia, su cubierta de techo la forman terrazas accesibles.
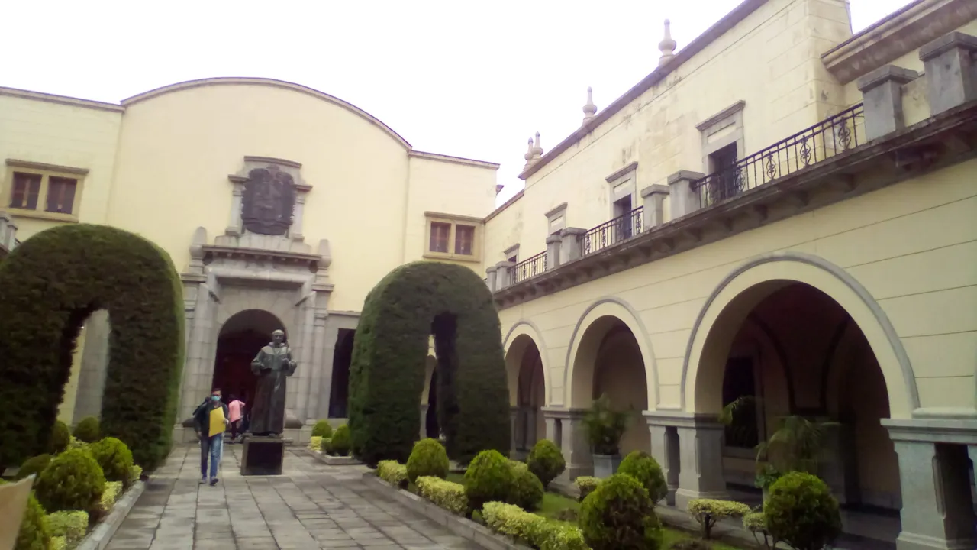
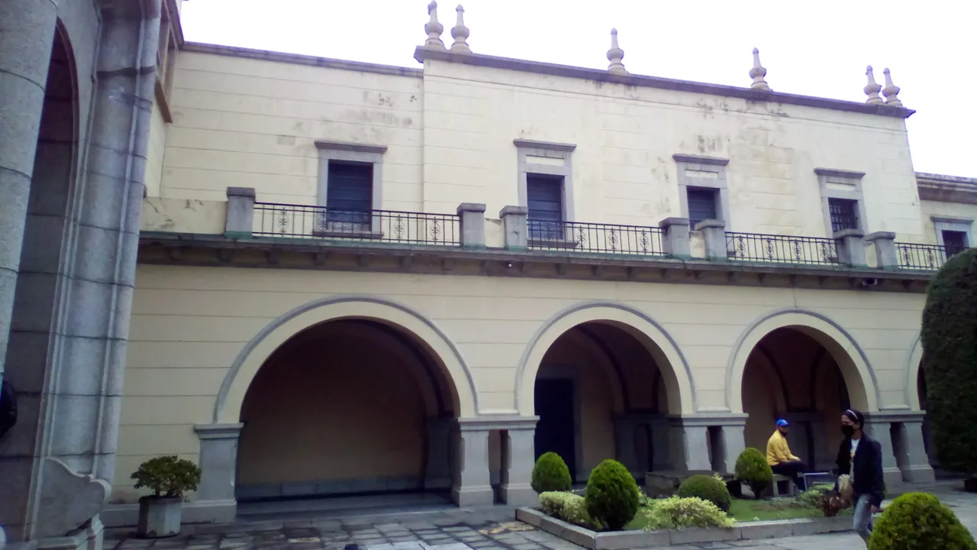
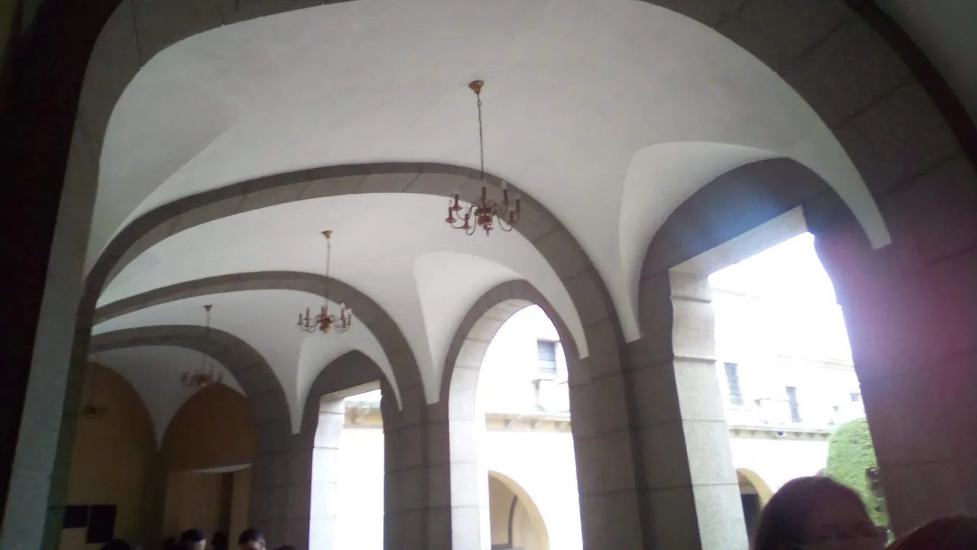
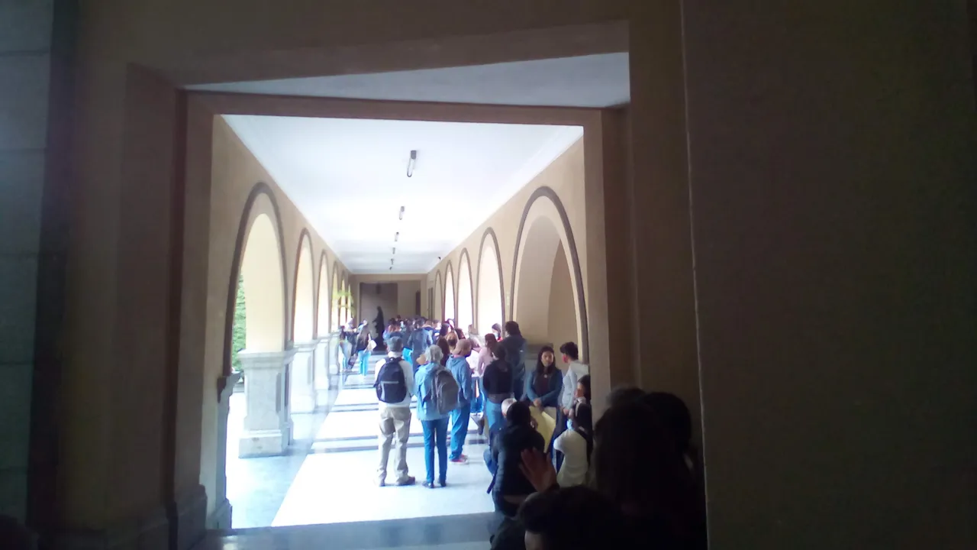
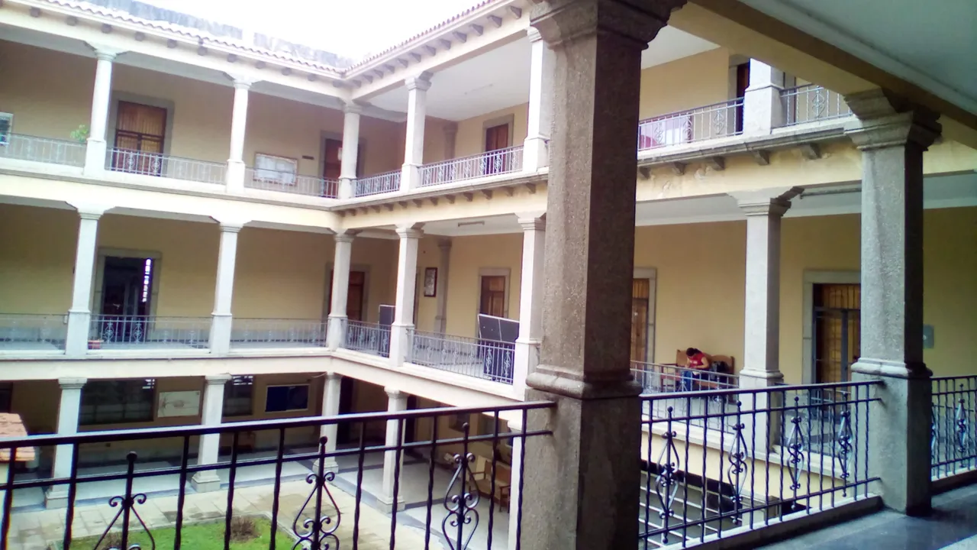
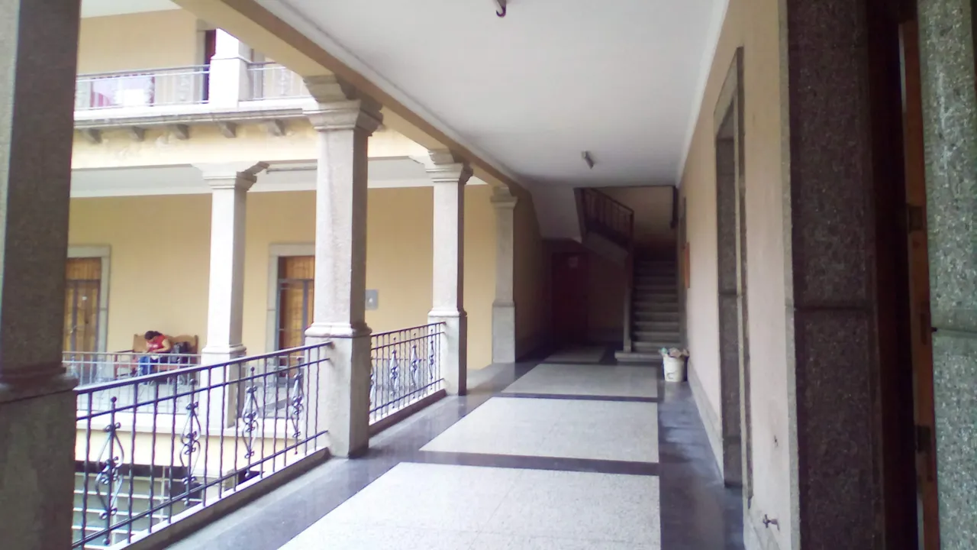
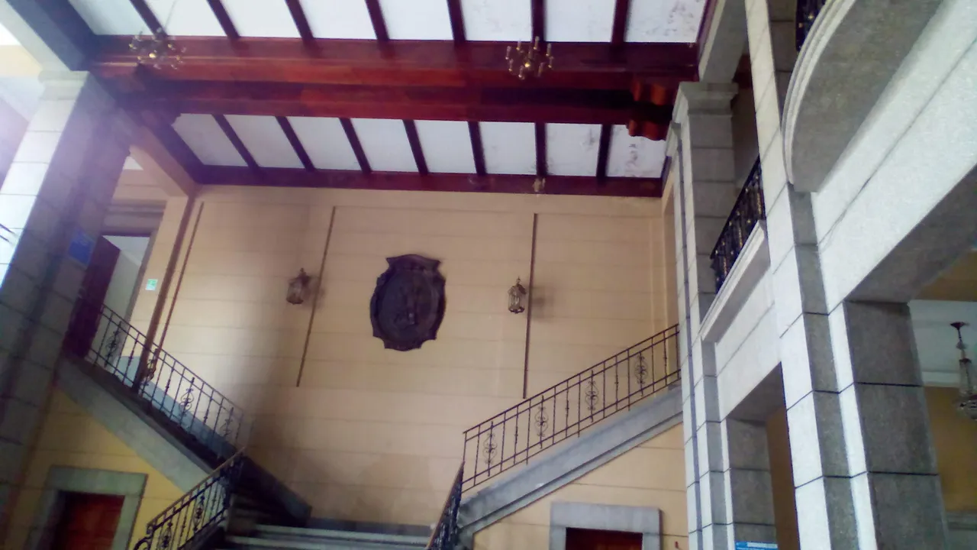
One of the most beautiful areas of the Rectorate is the aula magna, a dream place, where the graduation ceremonies are held, the place I wanted so much to enter for some years and graduate as a Civil Engineer. I met this beautiful hall in 2011, when I accompanied my sister in her graduation and last week I had the honor of entering again, but this time as a graduate, it was an unforgettable experience.
The aula magna consists of a room with the capacity to receive around 500 people, three times a year it dresses up to receive graduates, professors and family members in the graduation ceremonies, it is a place that when you enter, inspires you respect for all its history and for all that it means to society.
From my point of view, its space is well distributed, at the back is the podium, where the Rector and the various authorities are located, as well as special guests, then, there are beautiful wooden chairs, covered with red velvet, located laterally, this area is intended for graduates and teachers. Both wings are separated by the central aisle, where there is a red carpet.
Separated by a wooden railing, we have the back of the hall, formed by red armchairs, intended for family members and other guests of the ceremony. In the upper part, surrounded by a beautiful balcony with iron railings, there are more seats for guests. In addition to a beautiful gallery-like exhibition, where we can see the portrait of all the rectors who have been part of the University until today.
The lounge is majestic, elegant, with a lot of personality, the walls are covered with white and gray marble, the lighting is in accordance, with beautiful lamps that contrast very well. The ceiling cover is a spectacle, vault type with beautiful details that enhance the architecture of the place and the acoustics are perfect in my opinion.
It is in perfect condition, to enter you must comply with several protocol rules, the use of cell phones is not allowed during the ceremony, only authorized photographers can enter, the dress to enter the room must be formal and of course comply with biosecurity standards following the pandemic, with the use of mask.

Una de las áreas más hermosas del Rectorado es el aula magna, un lugar de ensueño, donde se realizan los actos de graduación, el sitio que tanto deseaba entrar desde hace algunos años y titularme como Ingeniero Civil. Conocí este hermoso salón en el año 2011, cuando acompañe a mi hermana en su graduación y la semana pasada tuve el honor de entrar de nuevo, pero esta vez como graduando, fue una experiencia inolvidable.
El aula magna consta de un salón con la capacidad de recibir alrededor de 500 personas, tres veces al año se viste de gala para recibir a graduandos, profesores y familiares, en las ceremonias de grado, es un sitio que cuando entras, te inspira respeto por toda su trayectoria y por todo lo que significa para la sociedad.
Desde mi punto de vista, su espacio está bien distribuido, al fondo se encuentra el estrado, donde se ubica el Rector y las distintas autoridades, así como invitados especiales, seguidamente, se disponen de hermosas sillas de madera, recubiertas de terciopelo rojo, situadas de forma lateral, esta área es destinada para los graduandos y profesores. Ambas alas separadas por el pasillo central, donde se encuentra una alfombra roja.
Separada por una baranda de madera, tenemos la parte posterior del salón, formada por butacas rojas, destinadas para los familiares y demás acompañantes de la ceremonia. En la parte alta, rodeada por un hermoso balcón con barandas de hierro, se encuentran más butacas para invitados. Además de una hermosa exposición tipo galería, donde podemos ver el retrato de todos los rectores que han formado parte de la Universidad hasta la actualidad.
El salón es majestuoso, elegante, con bastante personalidad, las paredes están recubiertas por mármol blanco y gris, la iluminación es acorde, con hermosas lámparas que contrastan muy bien. La cubierta de techo es un espectáculo, de tipo bóveda con hermosos detalles que realzan la arquitectura del lugar y la acústica es perfecta a mi parecer.
Se encuentra en perfecto estado, para entrar se debe cumplir por varias reglas protocolares, no está permitido el uso de celulares durante la ceremonia, solo pueden entrar fotógrafos autorizados, la vestimenta para entrar al salón debe ser formal y por supuesto cumplir con las normas de bioseguridad a raíz de la pandemia, con el uso de mascarilla y careta.
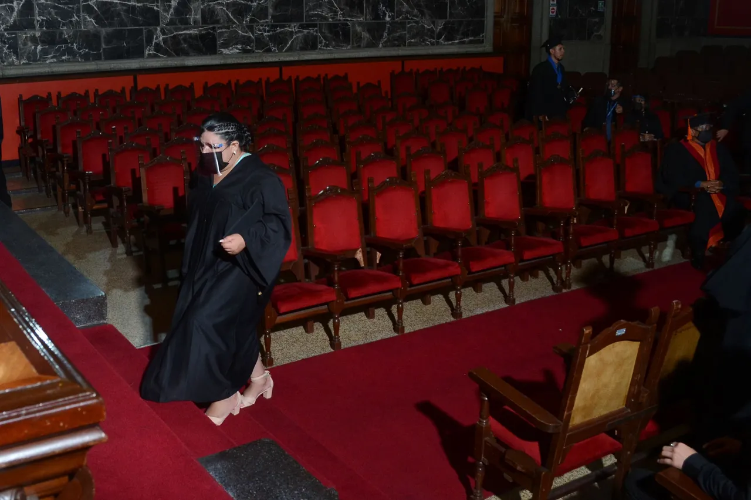
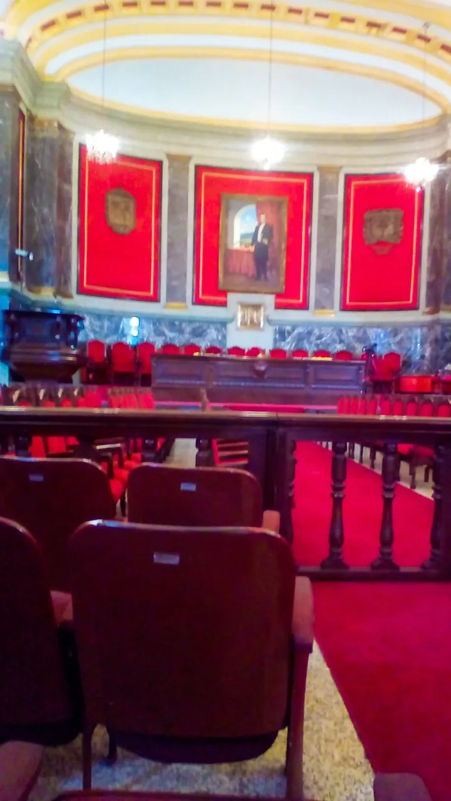
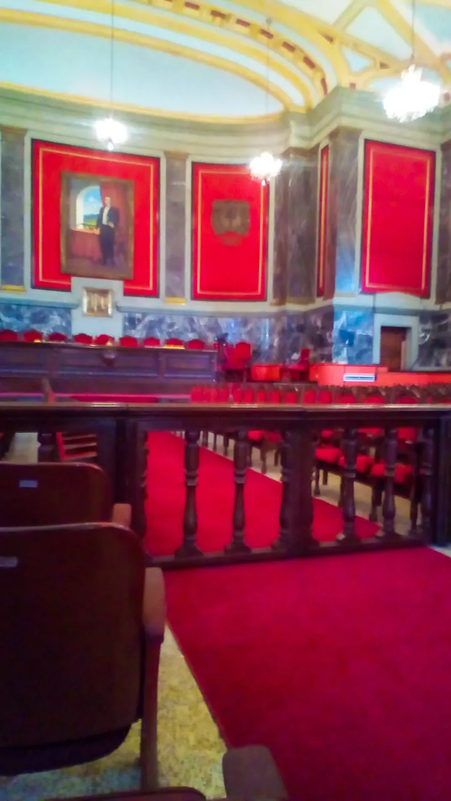
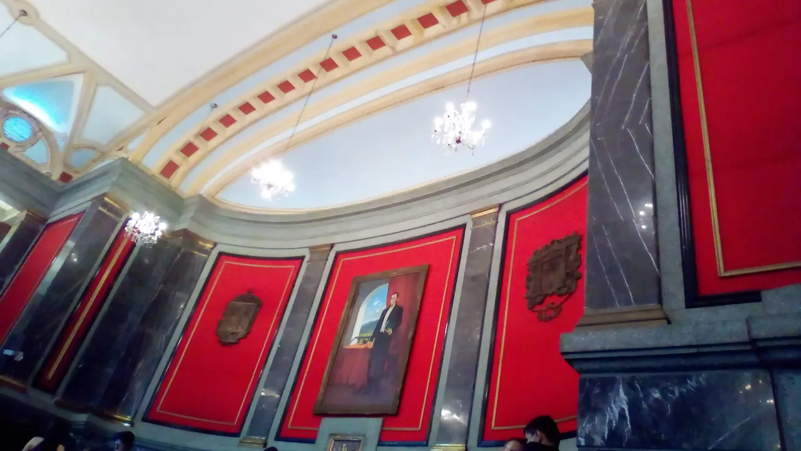
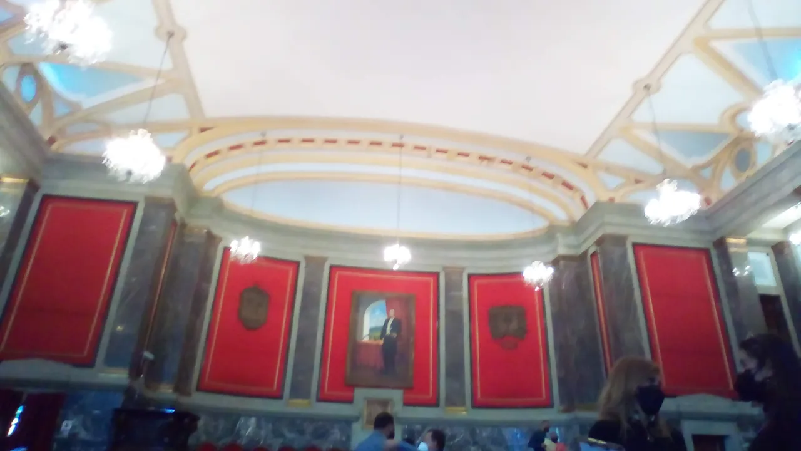
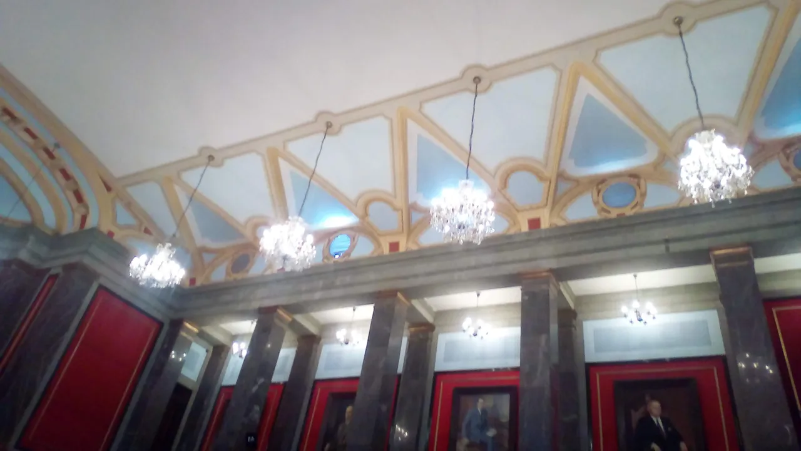
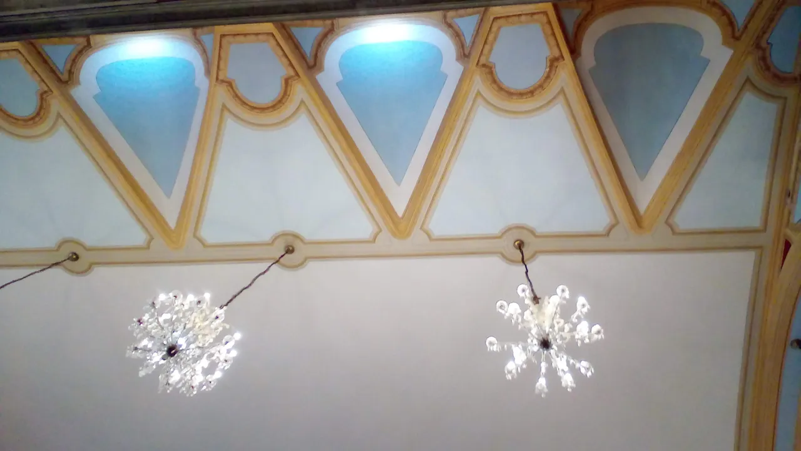
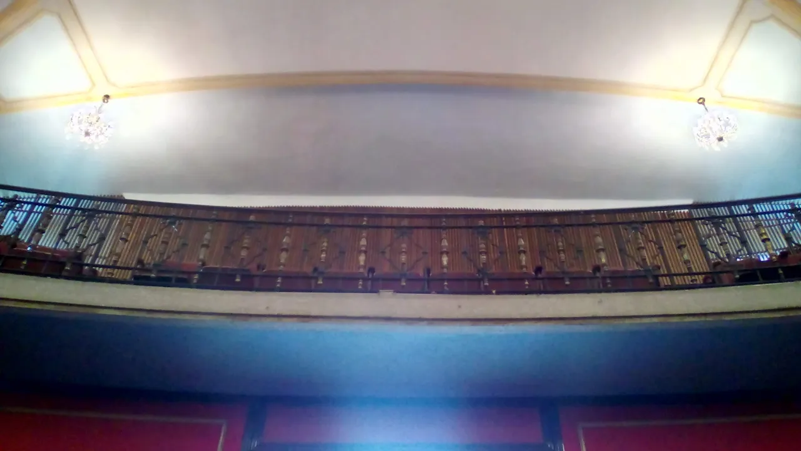
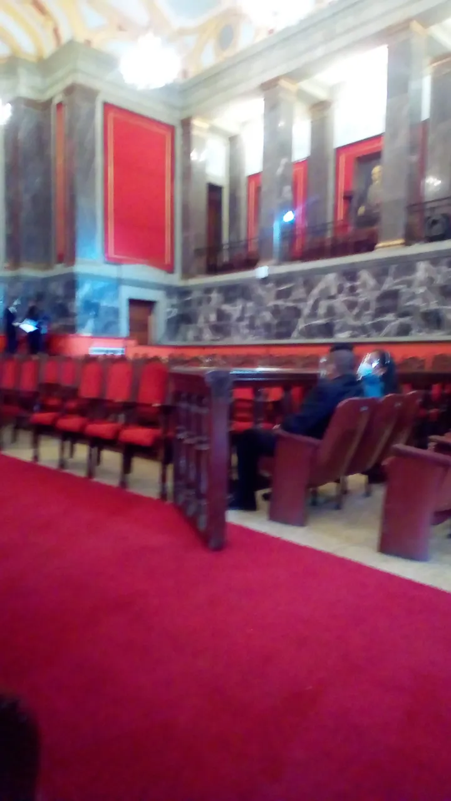
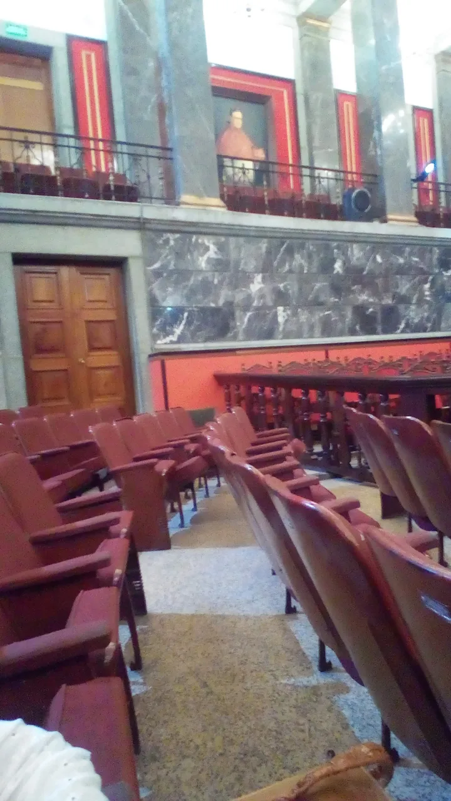
The main facade is dominated by the Tuscan style, the entrance formed by a portico of columns on a podium, the access door is a gate of bars built with wrought iron, on this entrance threshold, has the name of the University of the Andes in gold letters, the walls in clean work let you see the blocks with which it was built, covered only with a coat of light colored paint, with a series of windows, framed by details of this style, protected by wrought iron.
In one of the side facades, there is a small parking lot, maintains the same concept as the main facade, through it you can also access the building.

En la fachada principal predomina el estilo Toscano, la entrada formada por un pórtico de columnas sobre un podio, la puerta de acceso es un portón de rejas construidas con hierro forjado, sobre este umbral de entrada, tiene el nombre de la Universidad de los Andes en letras doradas, las paredes en obra limpia dejan ver los bloques con los que fue construido, cubiertos solo con una capa de pintura de color claro, con una serie de ventanas, enmarcadas ´por detalles propias de este estilo, protegidas por hierro forjado.
En una de las fachadas laterales, se encuentra un pequeño estacionamiento, mantiene el mismo concepto que la fachada principal, a través de ella también se puede acceder al edificio.
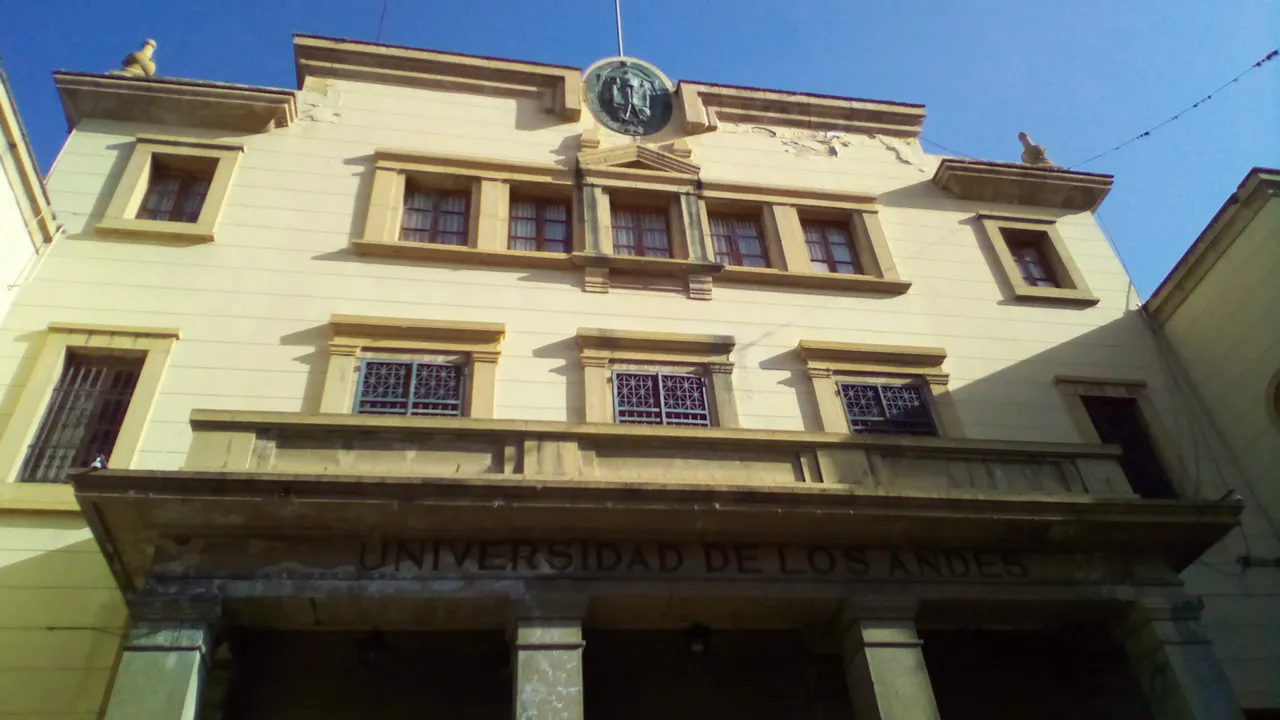
Main facade / Fachada Principal
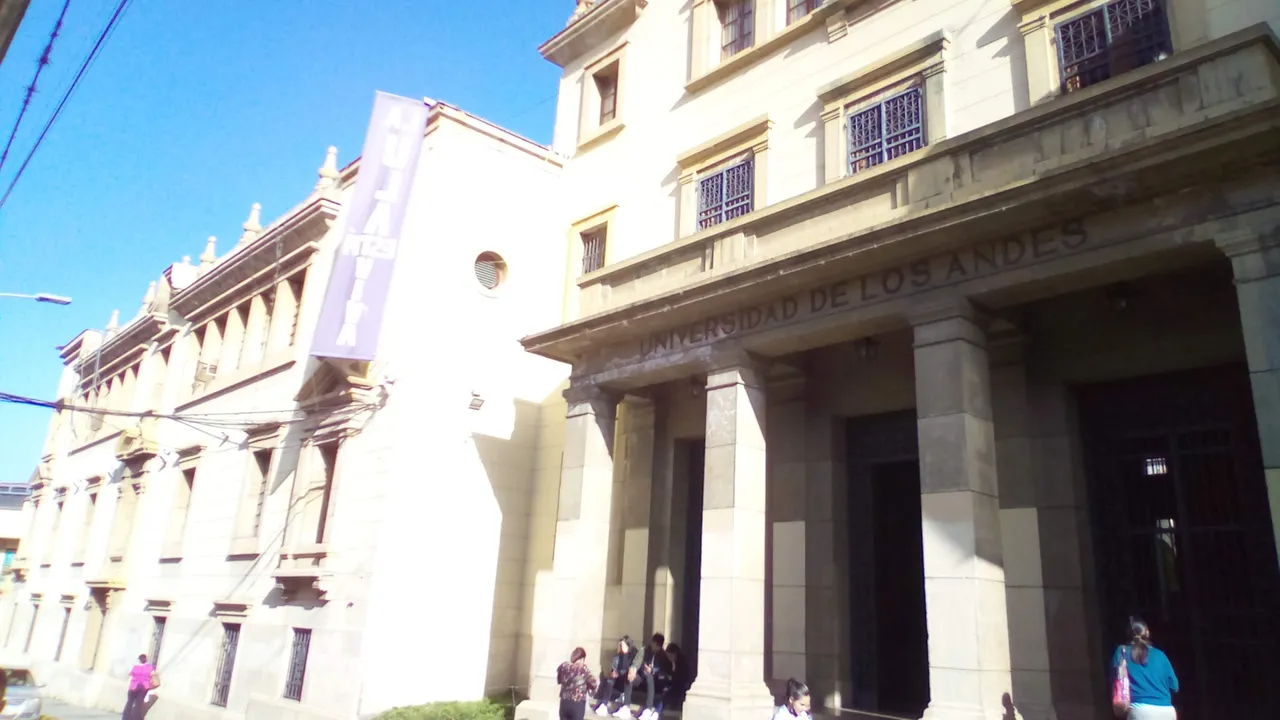
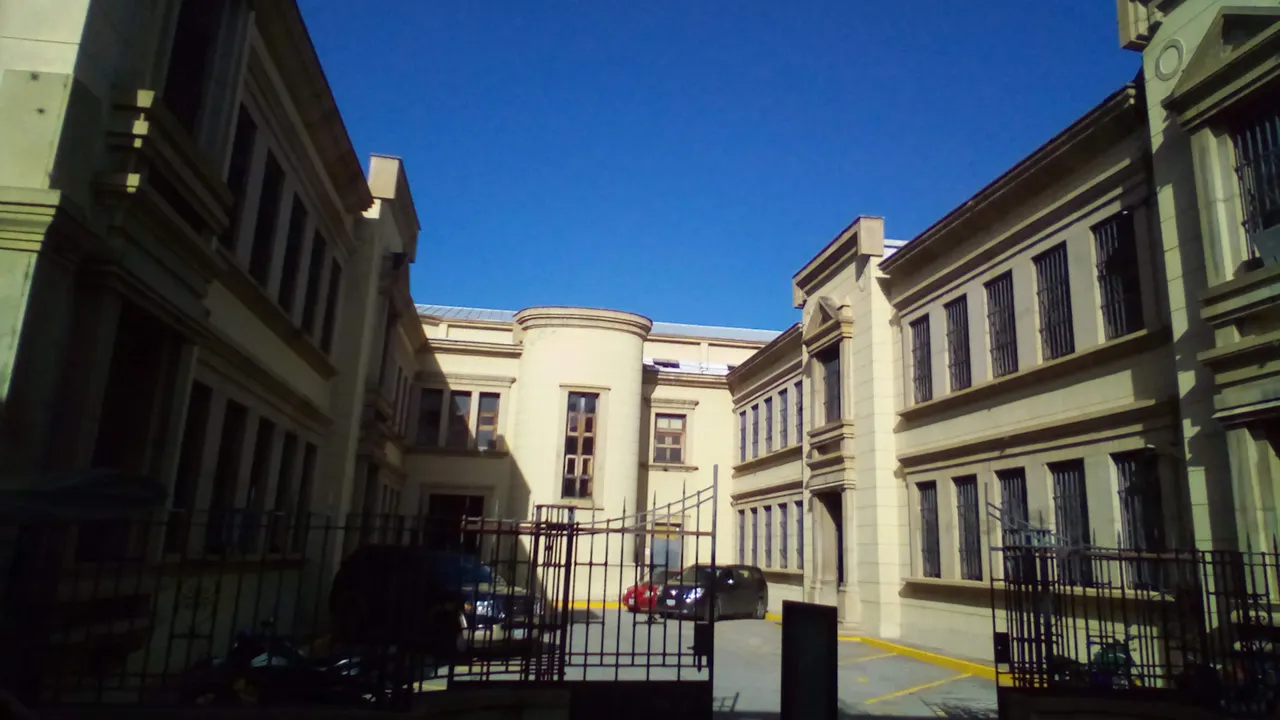
Left Side Facade - Parking Lot / Fachada Lateral Izquierda - Estacionamiento
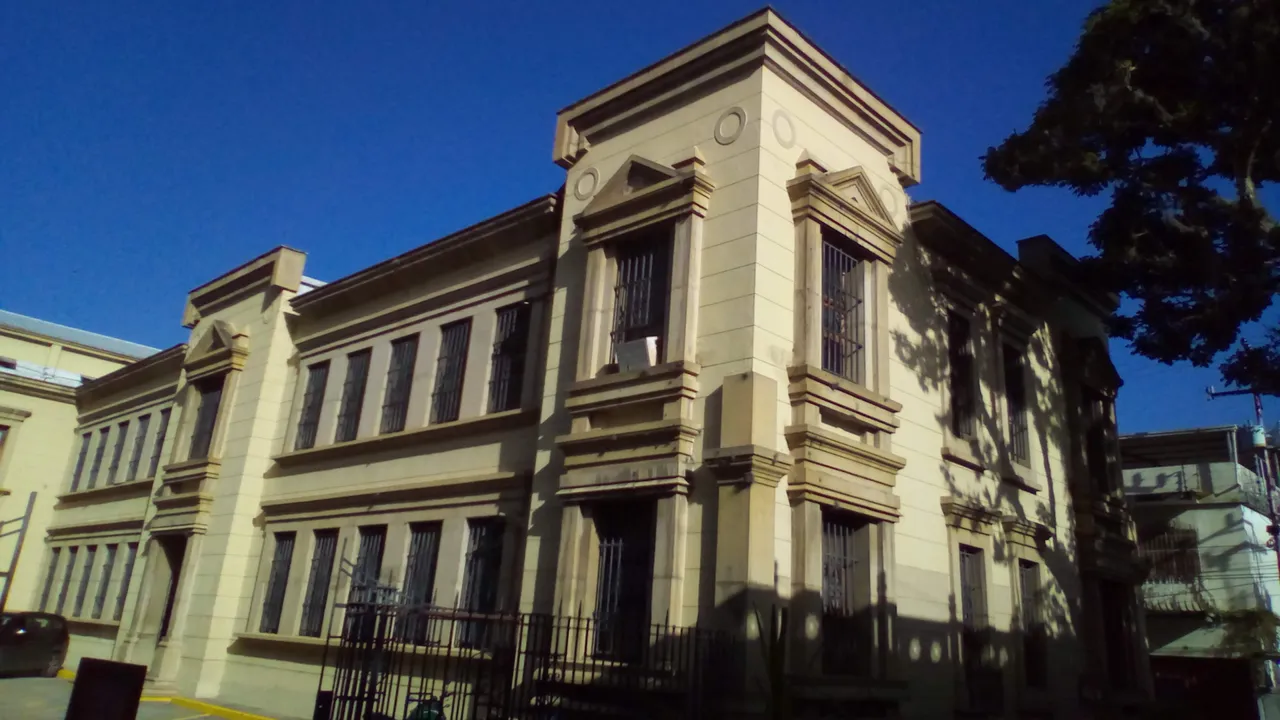
It is definitely a great work of architecture, worthy of admiration, where the administration preserves very well, that beautiful work done by the architect Millán and all those who participated in its construction. It is also important to highlight that it was named artistic and historical patrimony of the nation in 1980 and as an asset of cultural interest for Venezuela in 2007.
It has been an immense pleasure for me to share this great work that is in my city and that forms an important part of my life, because here I consolidate all my efforts as a student.

Definitivamente es una gran obra de arquitectura, digna de admirar, donde la administración conserva muy bien, ese hermoso trabajo realizado por el Arquitecto Millán y todos los que participaron en su construcción. Además es importante resaltar que fue nombrado patrimonio artístico e histórico de la nación en el año 1980 y como un bien de interés cultural para Venezuela en el año 2007.
Ha sido un inmenso placer para mí, compartir esta gran obra que se encuentra en mi ciudad y que forma una parte importante de mi vida, porque aquí consolido todo mi esfuerzo como estudiante.
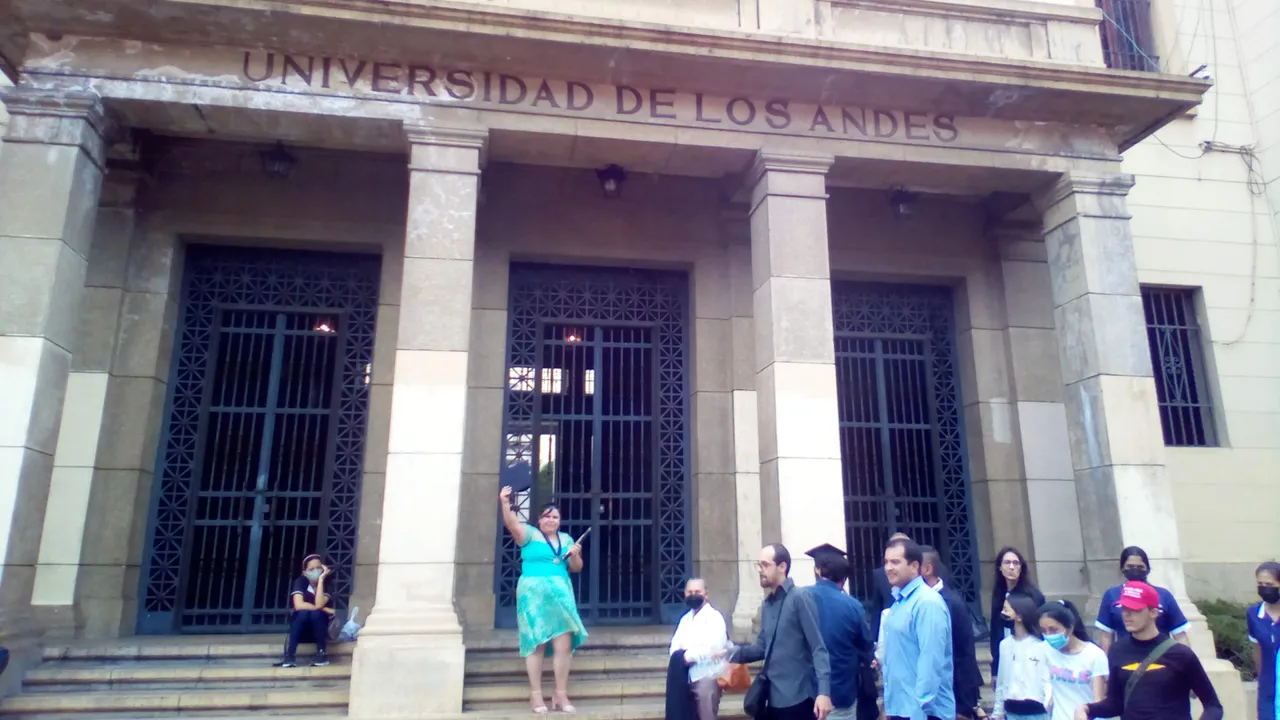
Marinela Araque Rivero's research was also of great help to learn more about the history of this beautiful building, available on the web at the following link:
Edificio del rectorado de la ULA, emblem of Mérida

Espero que mi publicación haya sido de su agrado, estaré compartiendo algunas edificaciones de mi región que llamen mi atención. En el siguiente libro, consolide parte de la información referente a este hermoso museo.Arquitecto Francisco Sesto Novás, Catalogo del Patrimonio Cultural Venezolano 2004-2007 – Región los Andes, Municipio Libertador. ME 12, Ministerio de la Cultura. Disponible en Formato Pdf
También la investigación de Marinela Araque Rivero, fue de gran ayuda para conocer más acerca de la historia de este bello edificio, disponible en la web, en el siguiente enlace:

My language is Spanish so I use the DeepL translator, in its free version, the images were taken by me, with my Yezz max phone except the image uploading to the stand that was taken by the photographer of the University.
Mi idioma es el español por tanto uso el traductor DeepL, en su versión gratuita, las imágenes fueron tomadas por mi, con mi teléfono Yezz max excepto la imagen subiendo al estrado que fue tomadas por el fotógrafo de la Universidad.
