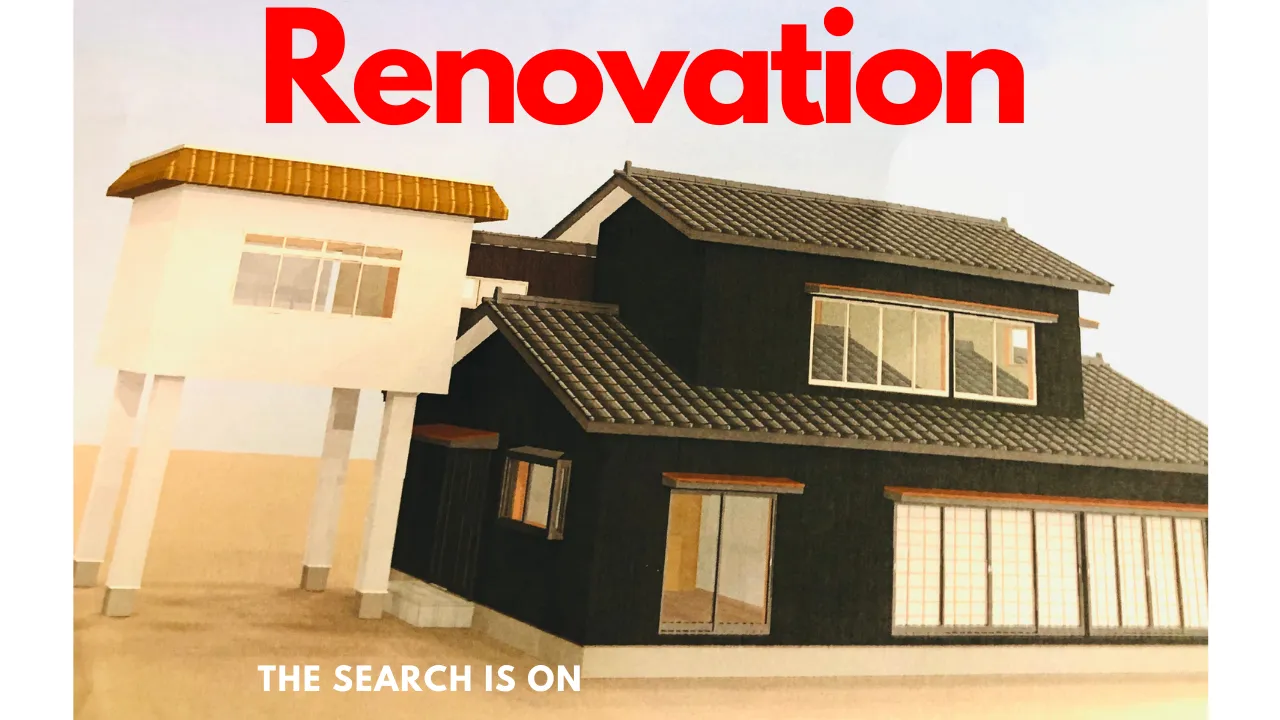
Recently my wife and I started looking into building a home / refurbishing a home / owning a home. You see the thing is, we/she inherited a house that belonged to her grandparents. But for the modern day wife and kids, it is a bit too old to live in. A single guy would grab this place up in a heartbeat not caring about the looks or age, just happy to save some money.
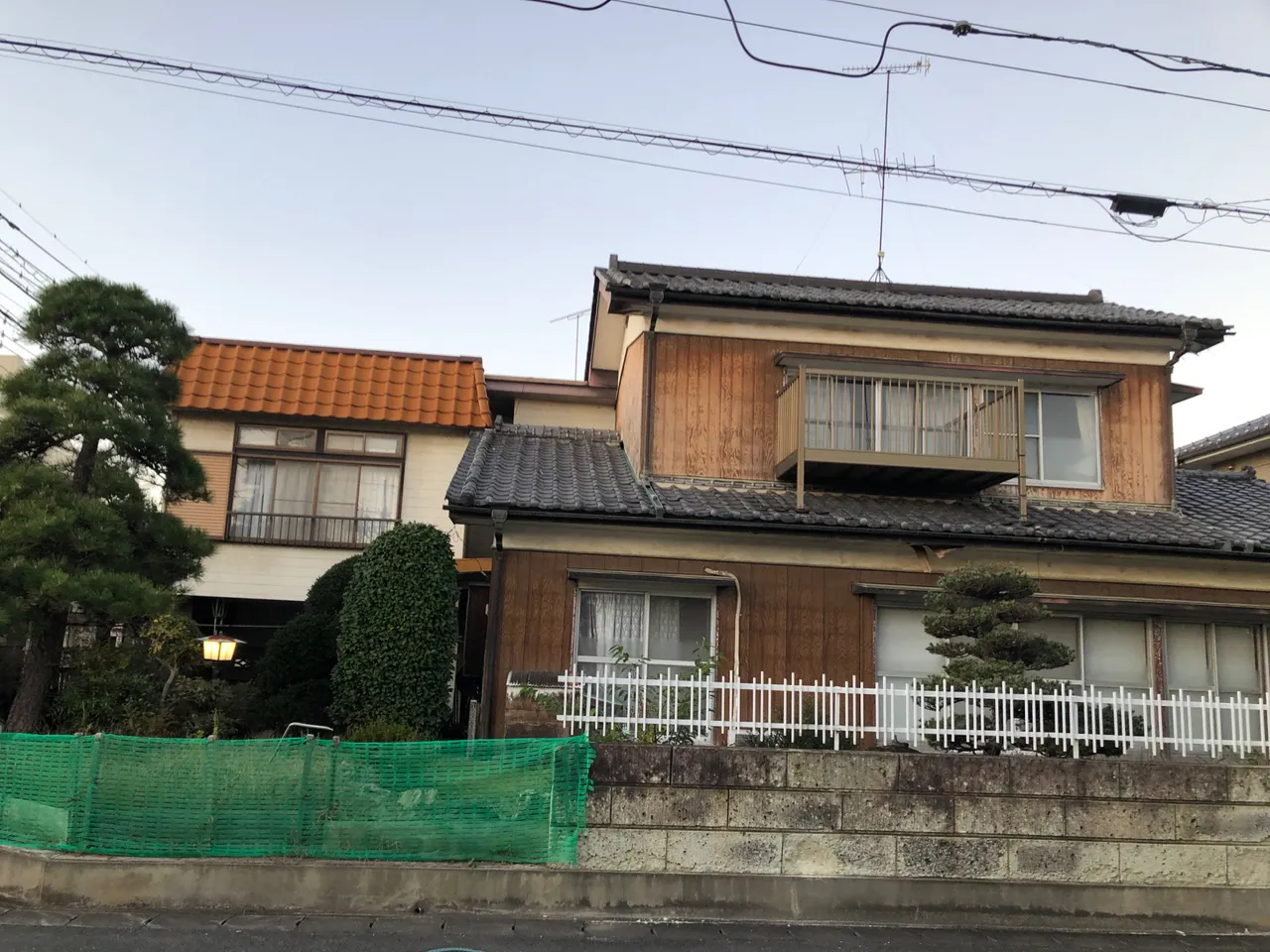
To tell the truth, I am not even sure how old this house is, but I am going to guess around 30~40 years old. By Japanese standards it is a decent size home, but by Jamaican standards, it is a tiny home.
Finding companies that can renovate this house and make it liveable is a task in itself but the good thing is we have started and the first quotation just came in. We spent a good hour or two talking to the couple that runs the company. While the husband talked the wife sketched and took notes while sporadically giving input. We told them all the things we wanted to change and they suggested things we should change and things we could do ( DIY) to save money ( I was surprised to hear them give this advice).
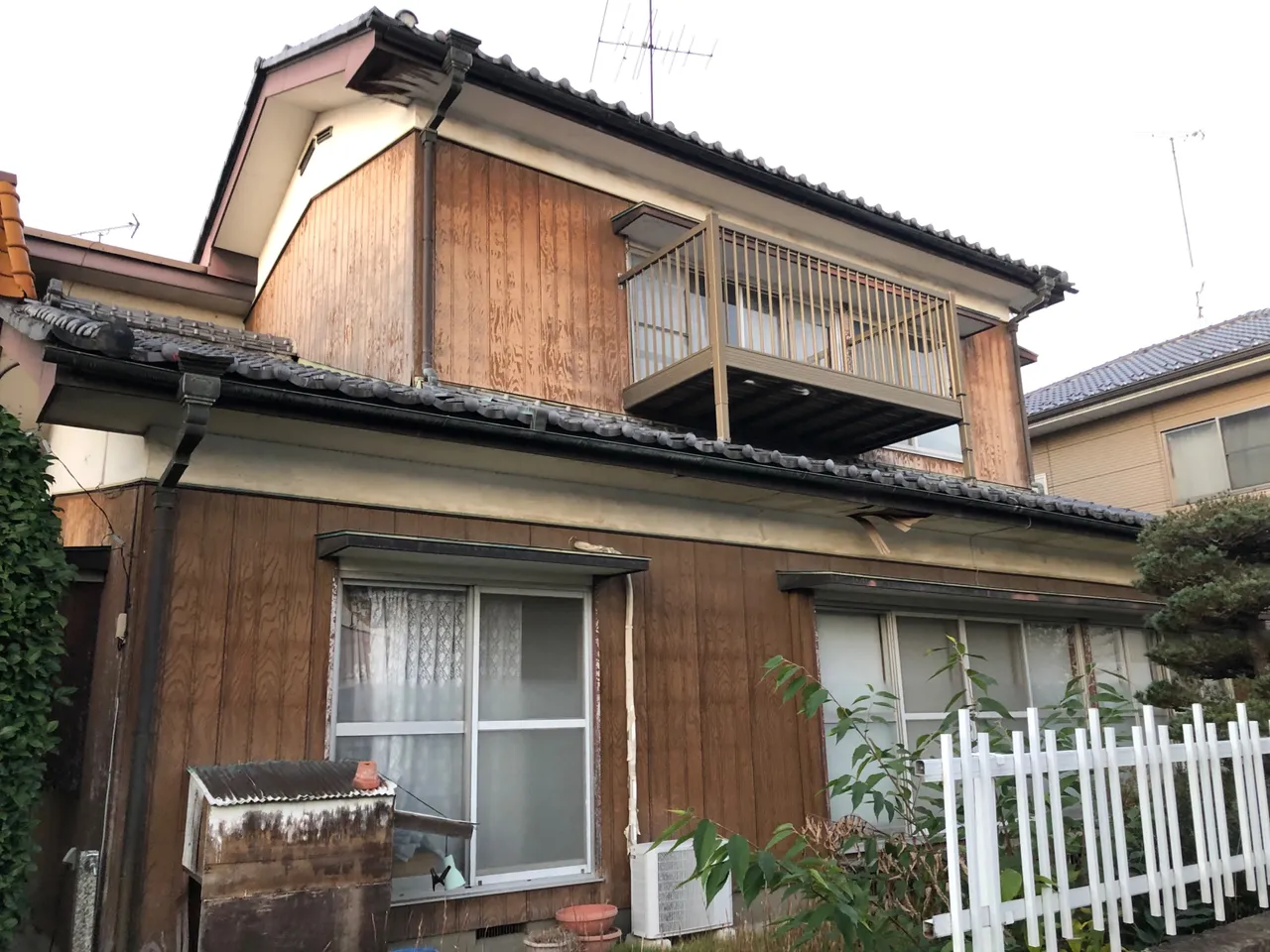
A month later they came back with designs, brochures and the quotation. This meeting took around an hour and half as they told us everything in the quotation booklet and showed us the design plans. It was really tiring listening to them.
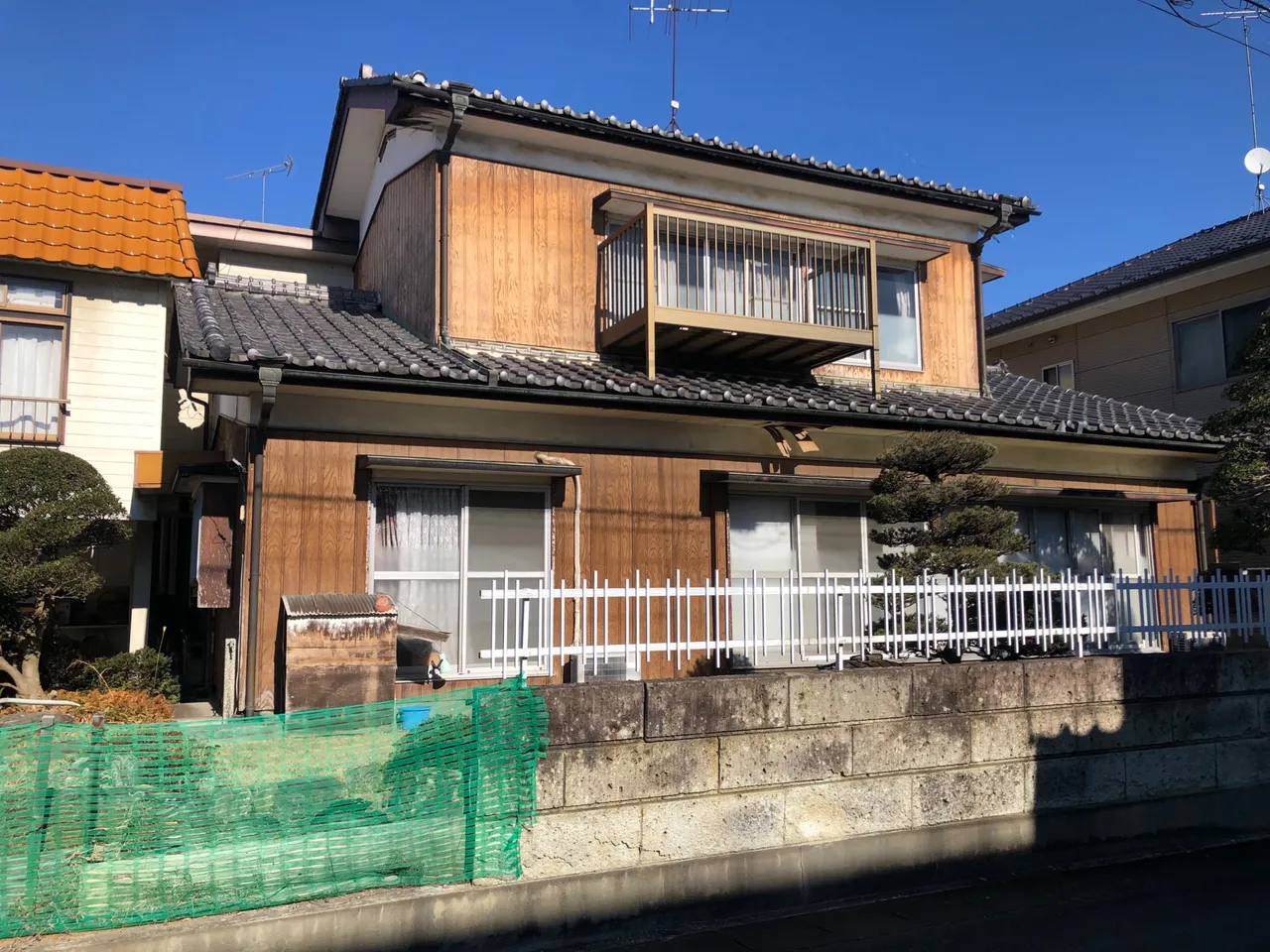
The first thing they showed us was the exterior color change that really made the house look more modern and unified. The first photo is a mock-up of the house as is, and the one below it is their image to grab our attention and help us visual what could be. They also suggested we could do the outer painting ourselves to save on cost.
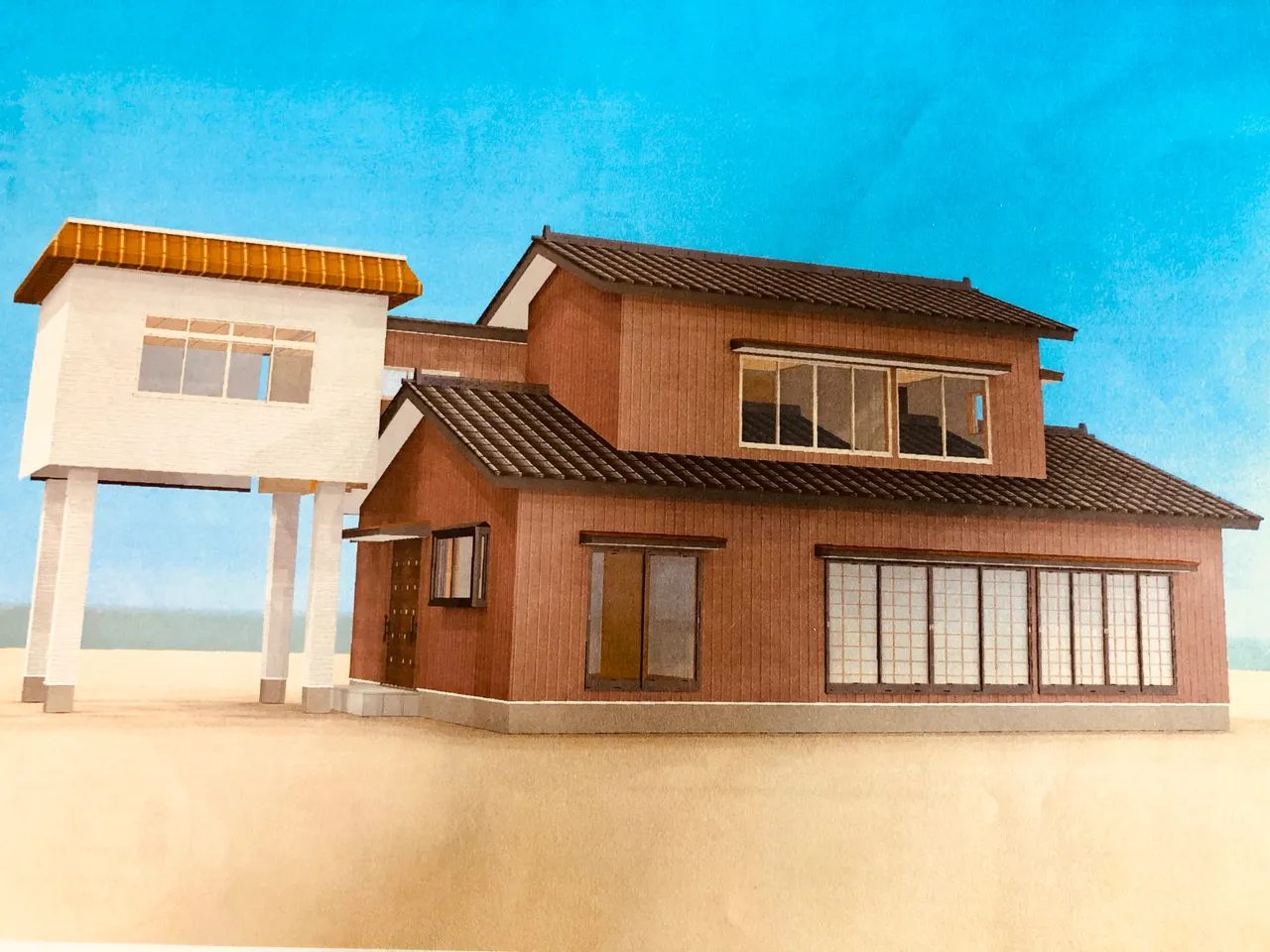
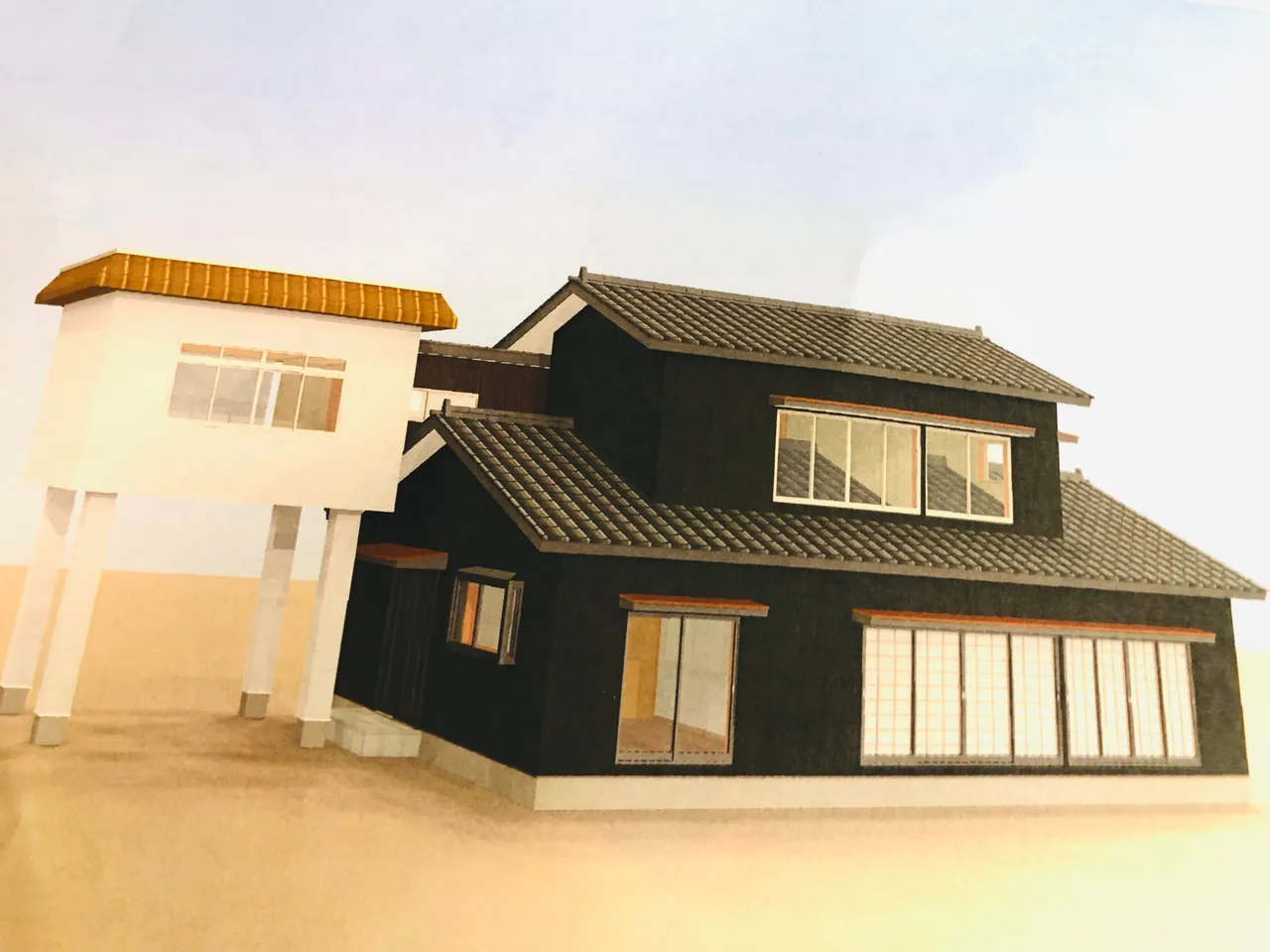
The renovation quotation included:
- Wall insolation and a new layer of wood to cover the interior walls.
- kitchen renovation ( island, stove, cupboards etc).
- Toilet a bathroom renovation ( new toilets, new tubs, wall extension.
- Adding new heat keeping windows and slide doors.
- Roof repairs.
- Flooring.
- water heater.
*fixtures and fittings.
I am probably missing somethings, but these are the main. Below is the plan for the first floor followed by the second.
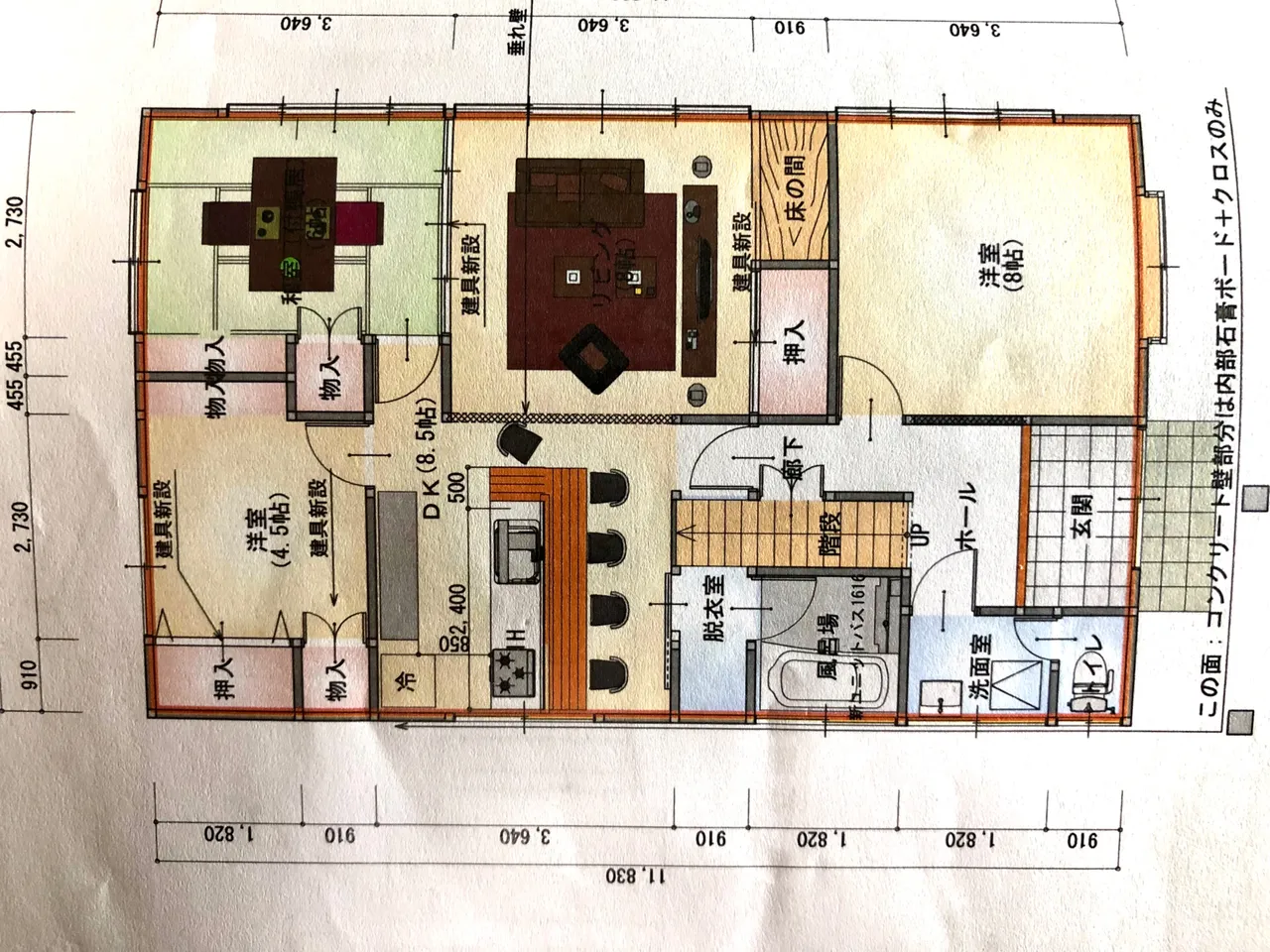
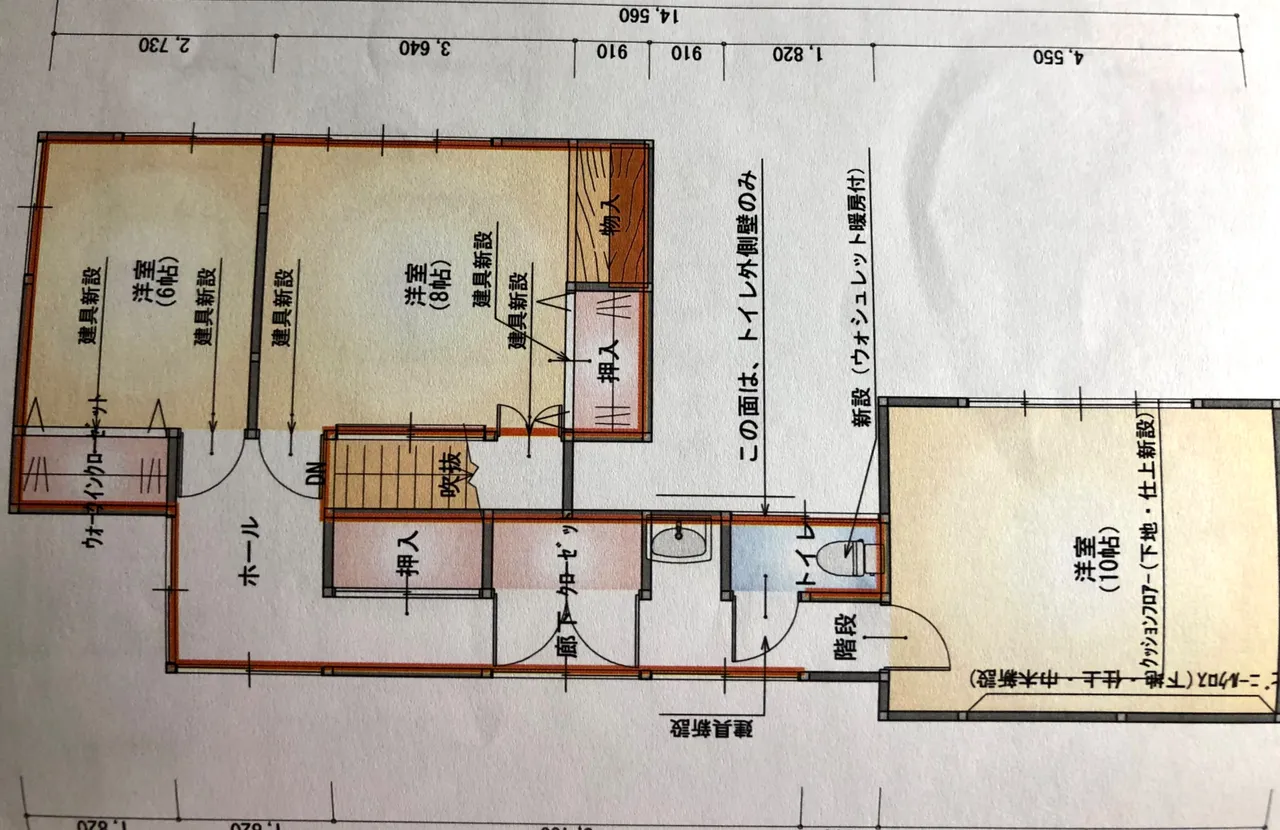
Below are the design mock-up of the interior of the house. I must say it looks pretty impressive compared to what it looks like now. There is no plan for the house as is, so I couldn’t take comparison photos.
The room beside the kitchen actually has a wall which would be removed and the kitchen island with its sink and stove have now faced the opposite direction so anyone cooking can see what’s going on the living room.
The first floor has two rooms which could be used as bedrooms, the big room bottom left, and the room behind the kitchen. Beside that room is a tatami room which I wanted to keep to give the house that traditional Japanese feel to it.
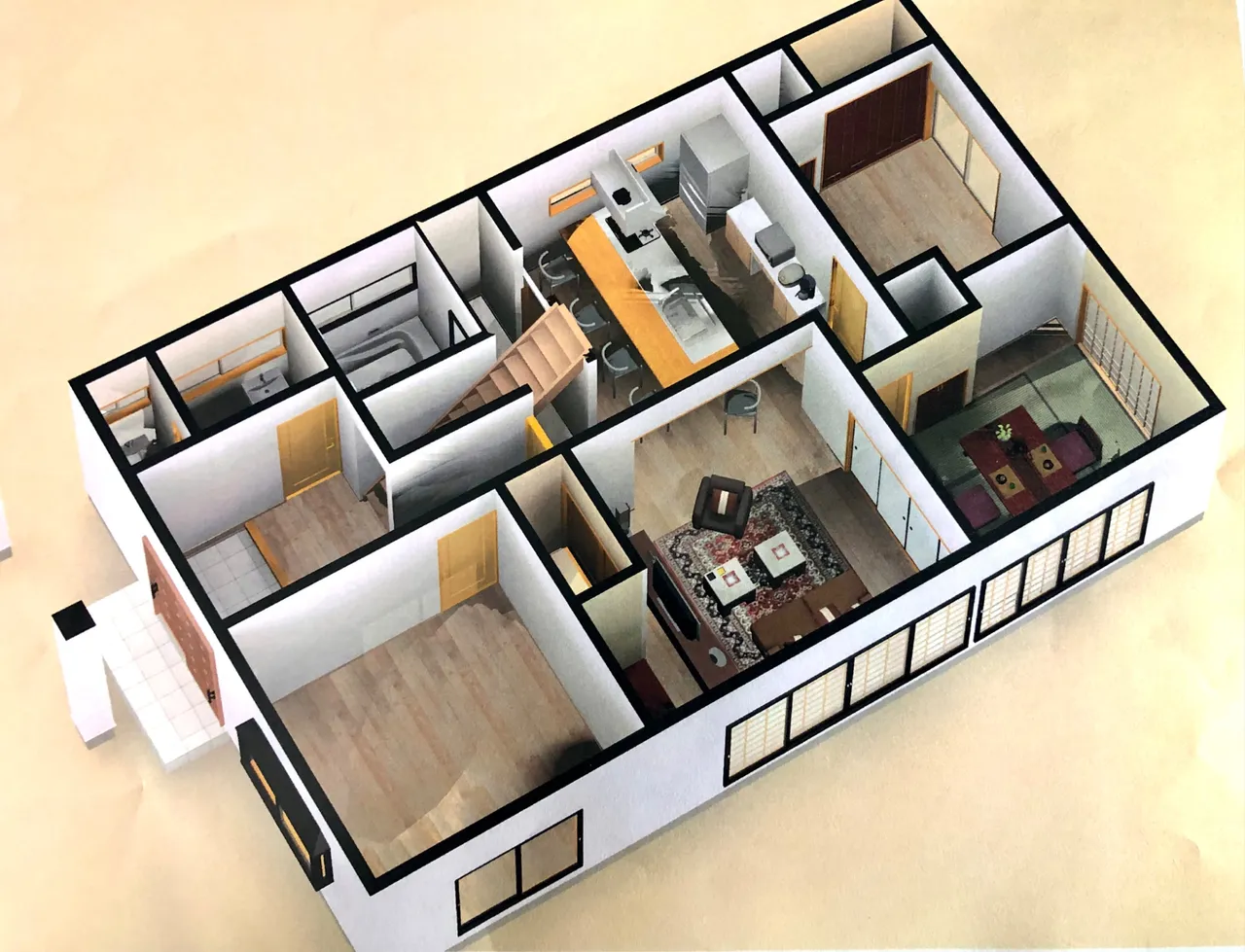
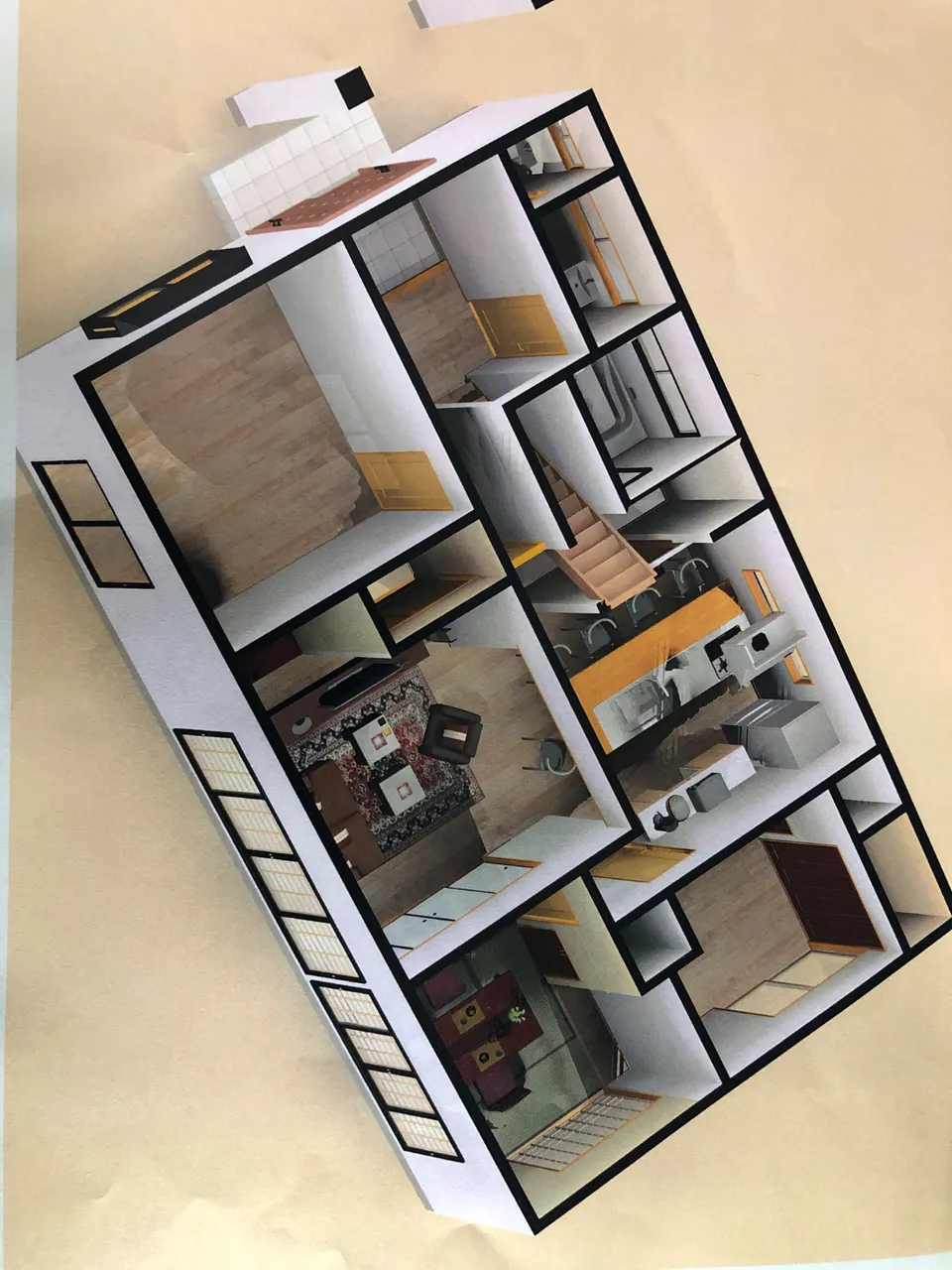
Here is what the second floor would look like. The second floor would see new glass windows that keep heat in winter and stay cool in summer. A wall was also placed in the main room to make it two. The closets, doors and flooring would also be replaced along with some roof work and the wall insolation. That stand alone room to the left was an extension done after the home was built. We were considering destroying it but were advised that repairing it would be less expensive. It could be useful at some point, below that room is parking lot for 1 car.
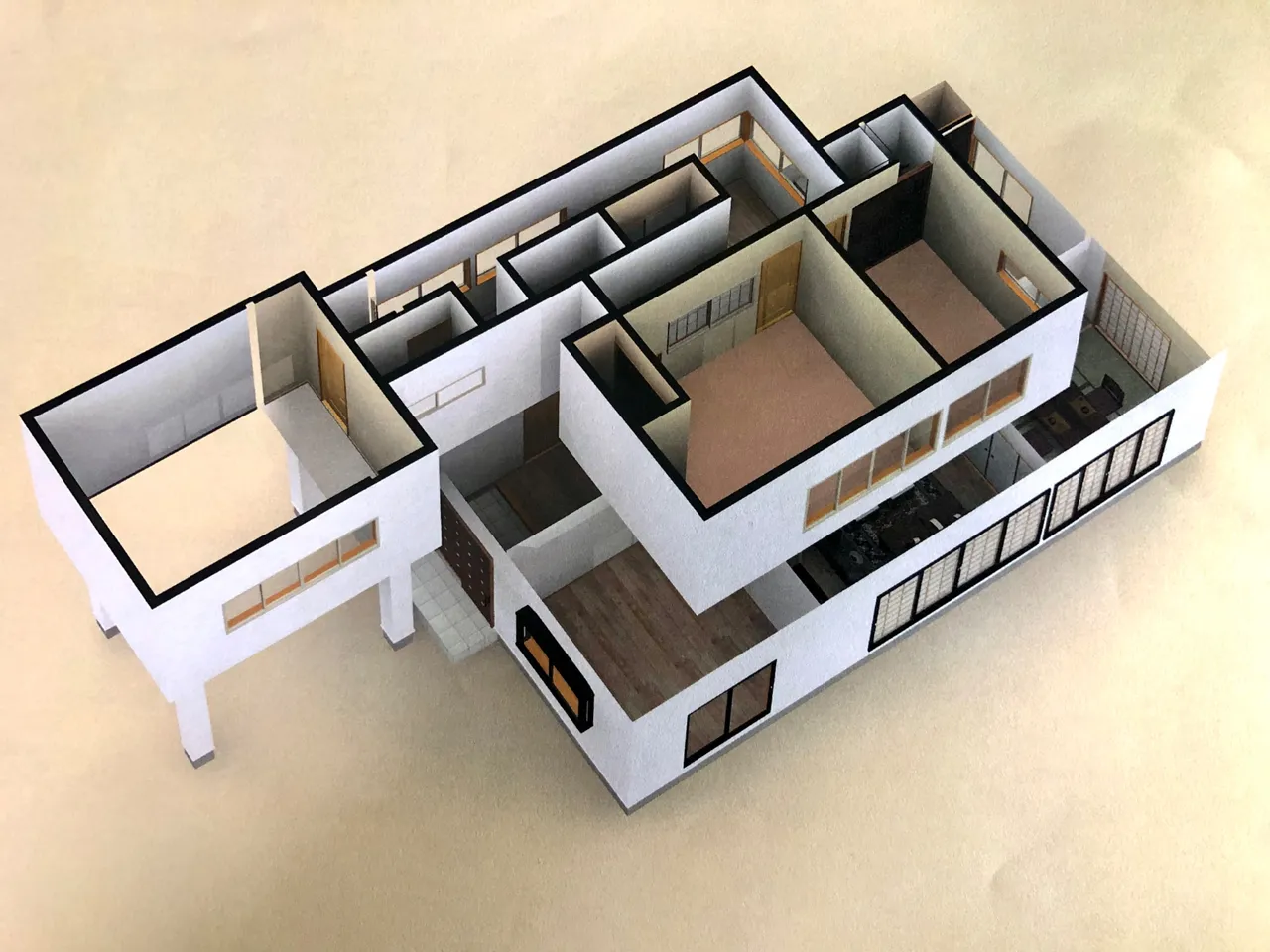
Basically this quotation took most things into consideration that could always be trimmed off the total cost and done by us. Even though we don’t have the know-how, a few YouTube videos and friends would help. The total cost to renovate the house was ¥17,020,478 ( $128,000 ) with the company taking ¥1,547,316 ($11,722) commission from that amount. But the truth is, I know they are making way more than that. Talking to a friend who is into real estate and design who worked on quotations, he stated that renovation companies in Japan usually strive for at least 33% which would be a figure close to around ¥5.6M ($42,000) But hey, that is business and their service makes the process a lot more convenient.
The next step is to get quotes ( not estimates ) from at least 2 more companies and also explore what the cost would be to demolish the house and just build a new one. We also plan to get quotes for just the essential renovation ( kitchen, toilet, bathroom ) and see how much of a difference that is and figure out how we would gradually DIY and hire freelance carpenters to do specific projects. In my mind, ¥17M yen is a lot of money to spend on renovating this house. But as the renovators were explaining, the cost of materials have skyrocketed.
Housing seems to be getting more out of reach for the average person, signs of this can be seen with the recent 40 year mortgages 💸 in the USA. My wishful thinking is that one day soon my crypto investments can more than pay off a decent loan. Though I’d still take out a loan at a 1.3% interest rate so I would have the cash-flow to do other things.
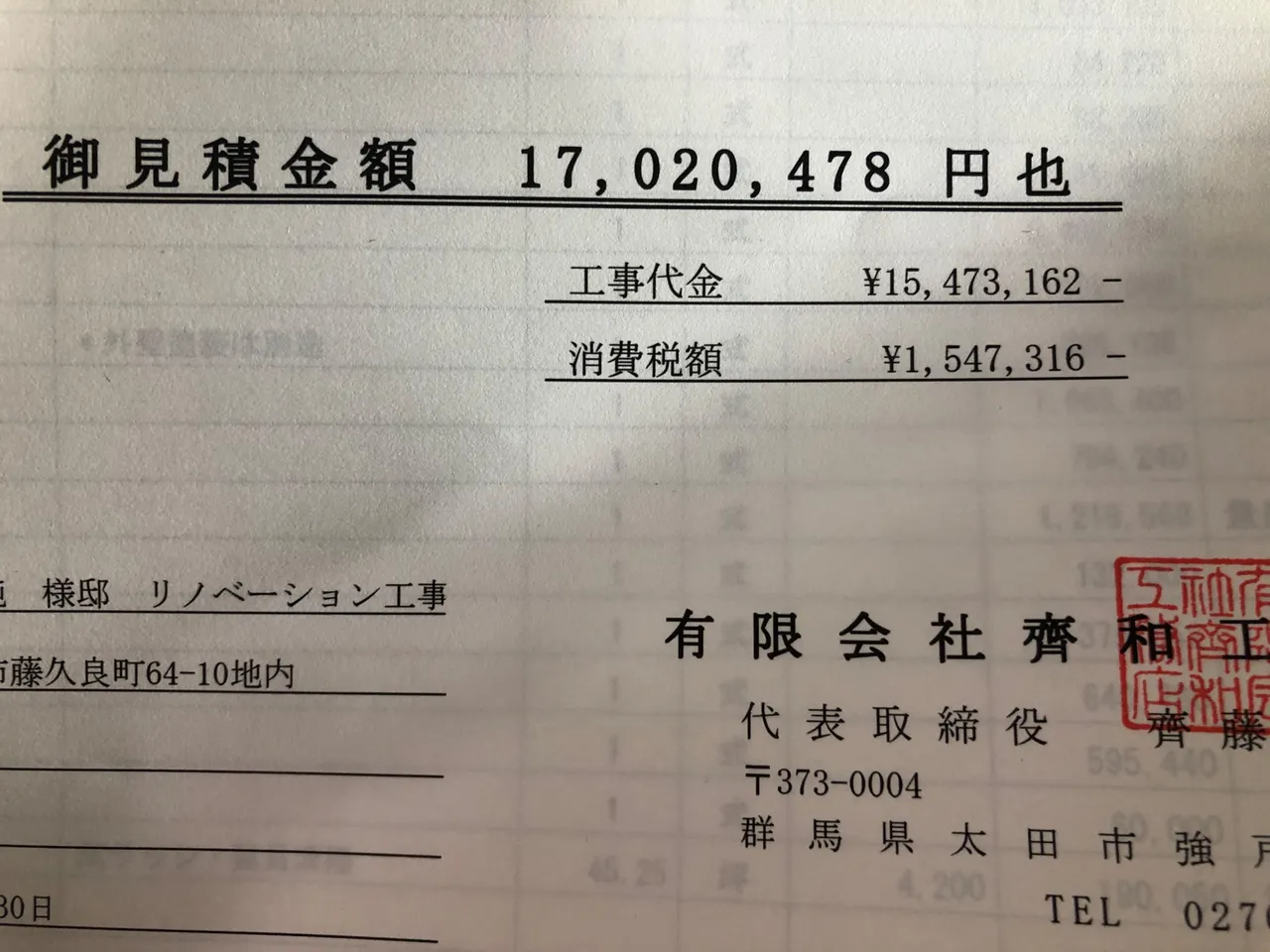
What I’d really love to do is actually fix this place up just enough to rent it out and then use that money to pay for a loan on a new house. But I think there's a lot of sentimental value here for my wife’s dad. I guess I just have to have the balls to bring it up. I am a little frustrated as I really don’t know the best option in this situation but for now, we shall get some more quotes to way the options.
What is your take on all this? Done any renovations recently? Any advice or opinions? Let me know in the comments below.
