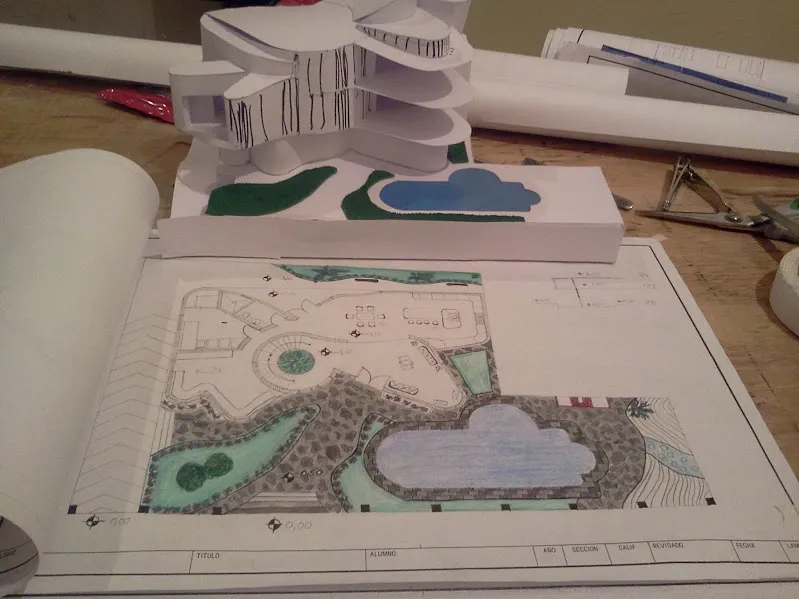Hello! My dear #Arquitecturadesign community, I hope everything is well in your lives.
---¡Hola! mi querida comunidad de #Arquitecturadesign, espero que todo esté bien en sus vidas.
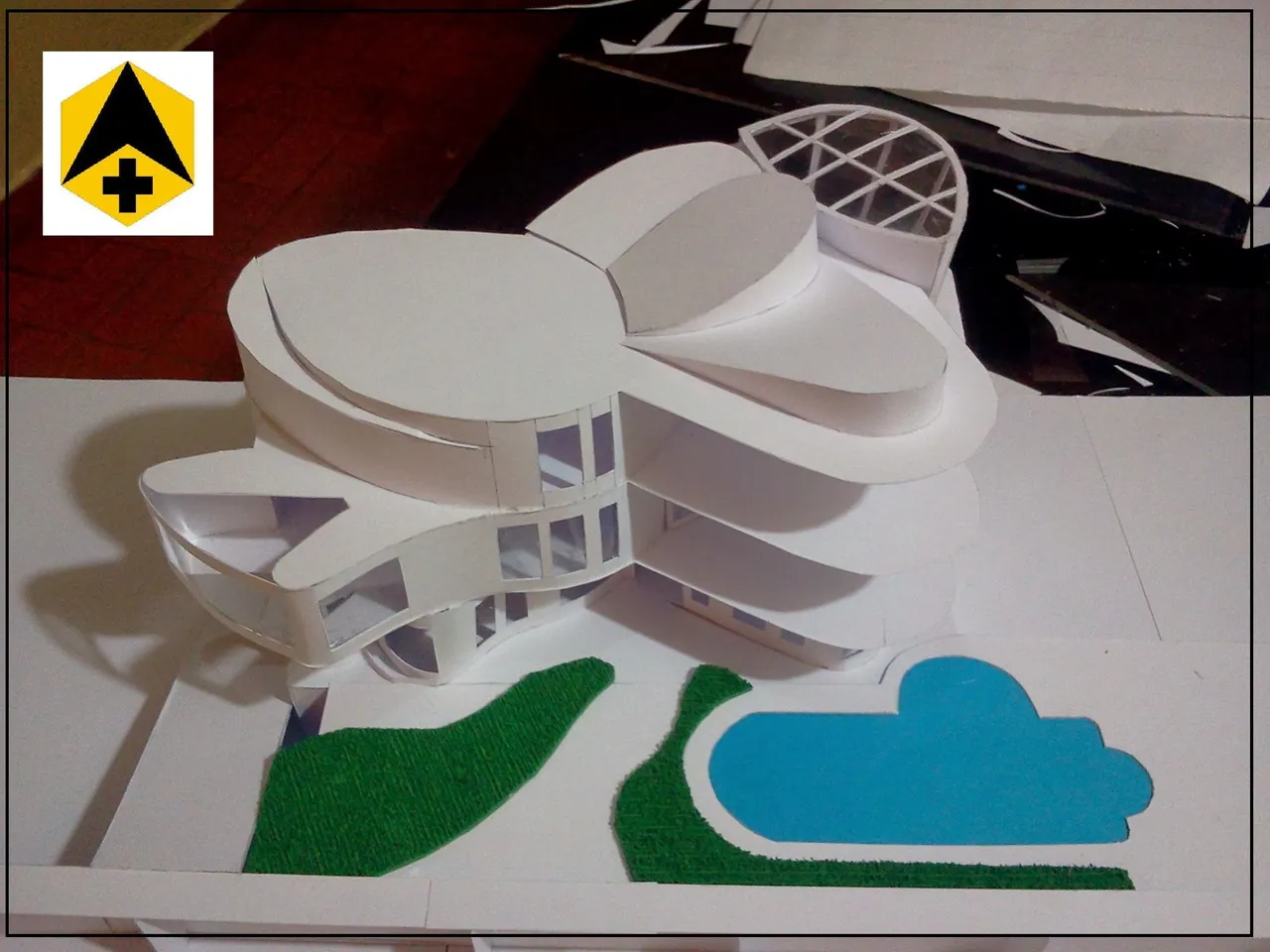
Hello again, greetings to all who make this platform possible, To all the communities, this time I have a new experience that I am pleased to share with you, I have a design for the 3rd semester of architecture, it was the construction of a house, which Seeing it properly was a challenge, because before starting the design of the house you had to look for all the viability of the land, taking into account the basic services, electricity, white water and black water.
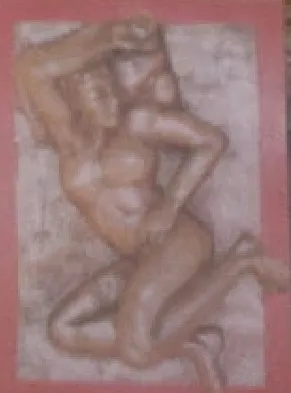
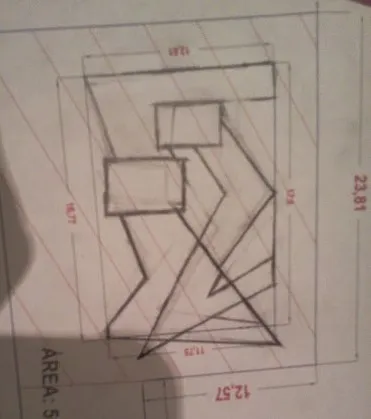
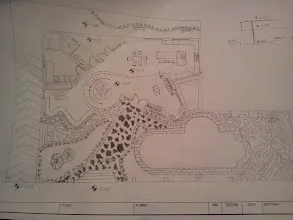
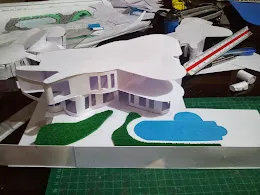

Hola nuevamente, saludos a todos los que hacen posible esta plataforma, A todas las comunidades, esta vez les tengo una nueva experiencia que me complace compartir con ustedes, les tengo un diseño del 3 semestre de arquitectura, fue la construcción de una casa, que viendo bien fue un desafío, porque antes de comenzar con el diseño de la casa tenías que buscar todas la viabilidad del terreno, tomar en cuenta los servicio basico, electricidad, agua blanca y agua negra.
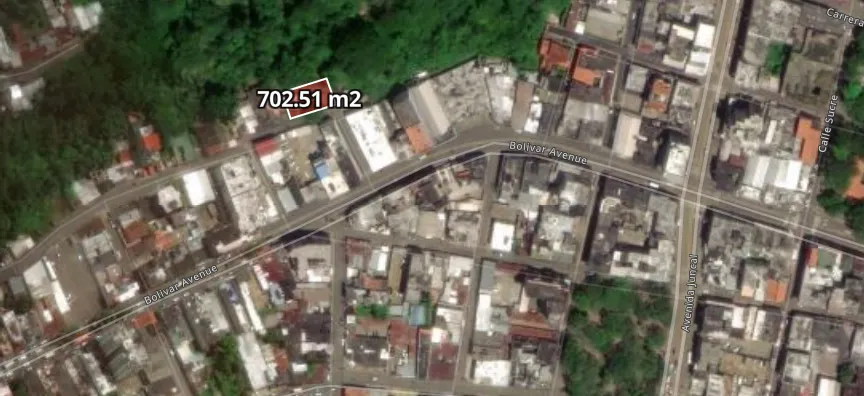
Also the accessibility, the sunlight study was taken into account, the zoning was suitable for building a residence, I remember that to carry out this study, a topographic survey was carried out, it had to be identified where each high voltage and low voltage pole was. , through which the white water pipes passed for future connection with the project and to identify where the black water matrix was, the hydrants marked which were the tallest buildings in the area that could block their view of the house, despite Since the land was a little hidden, it was located throughout the center of the city, the land was located on Carrera 7, in Maturín, Monagas State. In order to make a plan and have more clarity about the design of the house.
También la accesibilidad, se tomó en cuenta el estudio de asoleamiento, la zonificación sí era apta para construir residencia, me acuerdo que para realizar ese estudio, se hizo un levantamiento topográfico, se tenía que identificar dónde estaba cada poste de alta tensión y baja tensión, por donde pasaban las tubería de agua blanca para futura conexión con el proyecto y identificar donde estaba la matriz de agua negra, los hidrante se marcó cual eran los edificio más alto de la zona que les podía quitar vista a la casa, a pesar de que el terreno se encontraba un poco escondido se encontraba en todo el centro de la ciudad, el terreno se encontraba en la carrera 7, en Maturín, Estado Monagas. Para así realizar un plano y tener más claridad del diseño de la casa.
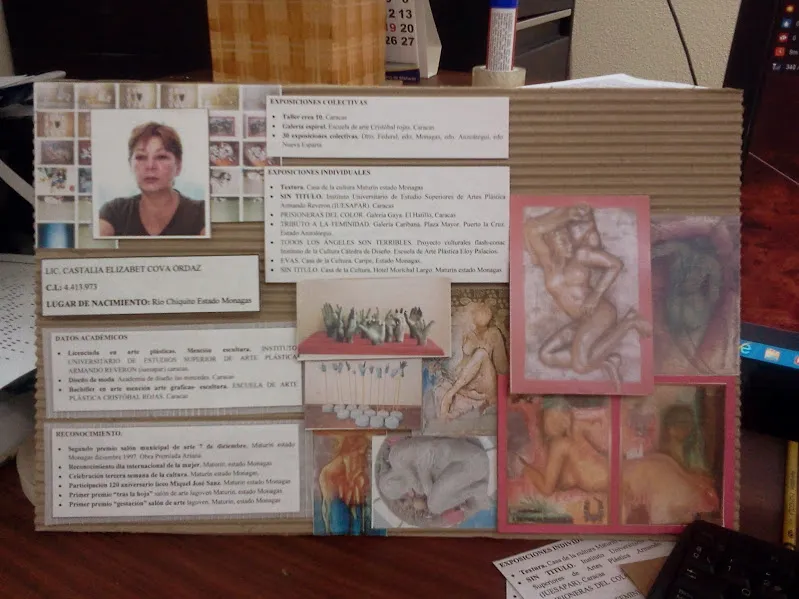
The first stage was to look for a design from an artist and I chose my aunt Castalia Cova. Well, she had several options, however I decided on a design that caught my attention and it was a painting of a woman.
La primera etapa era buscar un diseño de una artista y yo escogí a mi tía Castalia Cova, Bueno ella tenía varias opciones, sin embargo me decidí por un diseño que me llamó mucho la atención y fue el cuadro de una mujer.

The most difficult thing was not choosing the design, but how I would transform the woman's body into the structure for the house. Now comes the good part, once I was mounted on the donkey as they say, I went to the second stage.
Lo más difícil no fue escoger el diseño, sino como transformaría el cuerpo de la mujer en la estructura para la casa, ahora és que viene lo bueno, una vez yá montado en el burro como dicen por ahí, me fui a la segunda etapa.

This stage was a lot of trial and error since I had to find a way to geometrize the woman to see which part makes up the building.
Está etapa fue mucho ensayo y error ya que tenía que buscar la forma de geometrizar la mujer para ver cual es la parte que conforma la edificación.
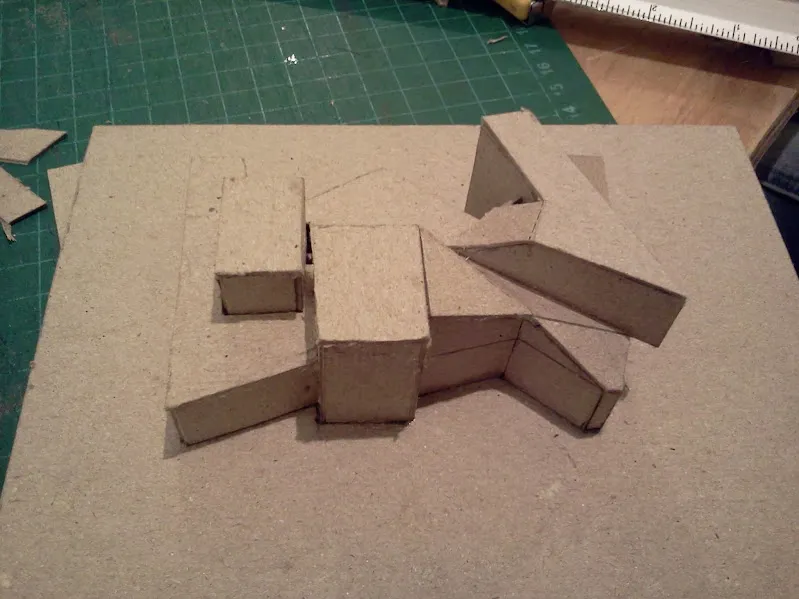
The third stage was to start with volumetry, since each time a step forward was made it was corrected by the teacher to improve the concepts and be able to advance in this challenge.
La tercera etapa era empezar con la volumetría, yá que cada vez que se realizaba un avance por etapa era corregida por el profesora para mejorar en Los conceptos y poder avanzar en este reto.
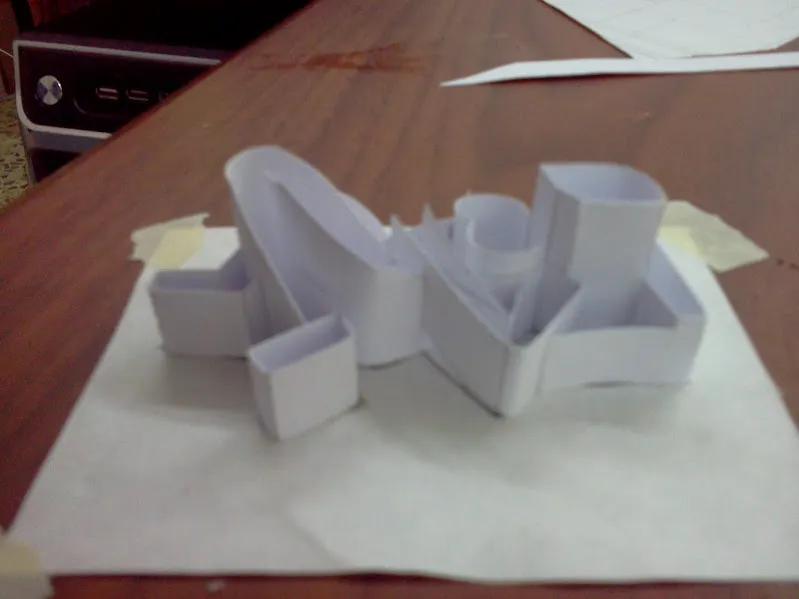
In the fourth stage, scale begins to be used, taking into account the height of each plant and the size of the land, it was looking very sexy.
En la cuarta etapa ya se empieza a usar escala, tomando en cuenta la altura de cada planta y el tamaño del terreno, estaba quedando muy sexi.

In the fifth stage, we began with the distribution of how the layout of the house would look, where on the first floor there would be the kitchen, utility room, living room, bathroom, and game room.
--- ---En la quinta etapa ya se empezó con la distribución de como quedaría la distribución de la casa, donde en el primer piso quedaría la cocina, el cuarto de servicio, sala de estar, baño, sala de juego.
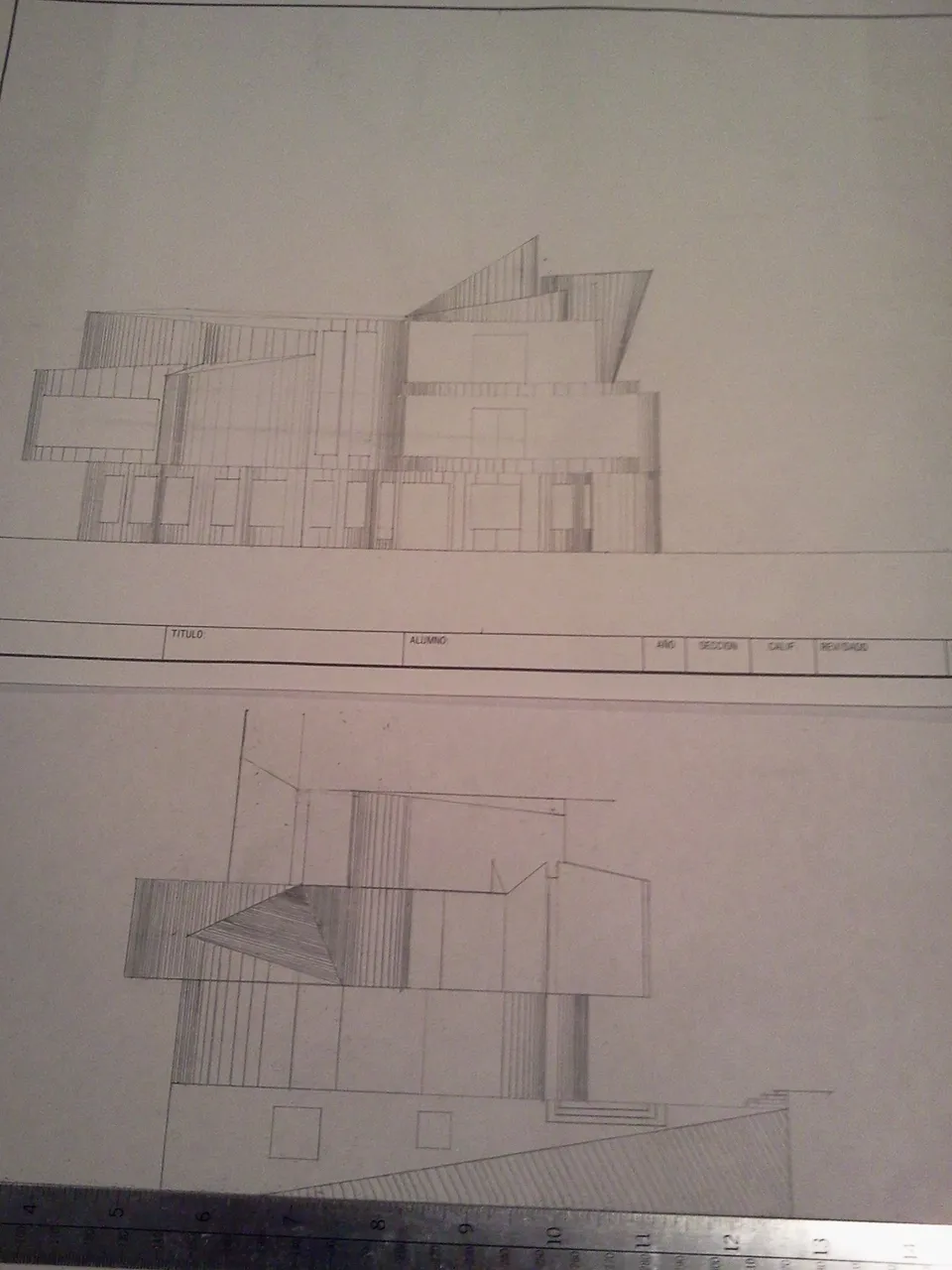
The sixth stage was to start designing the facades as the outline of the house would look, carefully reviewing each facade to begin to see where the windows are going to be and to ensure that there is not an ugly area of just one wall, everything has to be well organized and designed.
La sexta etapa era empezar a diseñar las fachada como quedaría el contorno de la casa, revisando minuciosamente cada fachada para empezar a ver donde van a quedar las ventanas y que no quede un área fea de solo una pared tiene que estar todo bien organizado y diseñado.

These were the plans of the outdoor area where we can find stone walkways and landscaping and a pool and the entrance to the underground parking.
Estos fueron los planos del área exterior donde podemos encontrar caminaría de piedra y jardinería y una piscina y la entrada para el estacionamiento subterráneo.

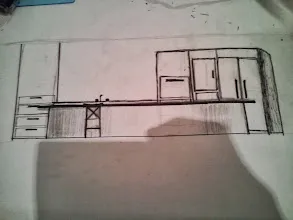
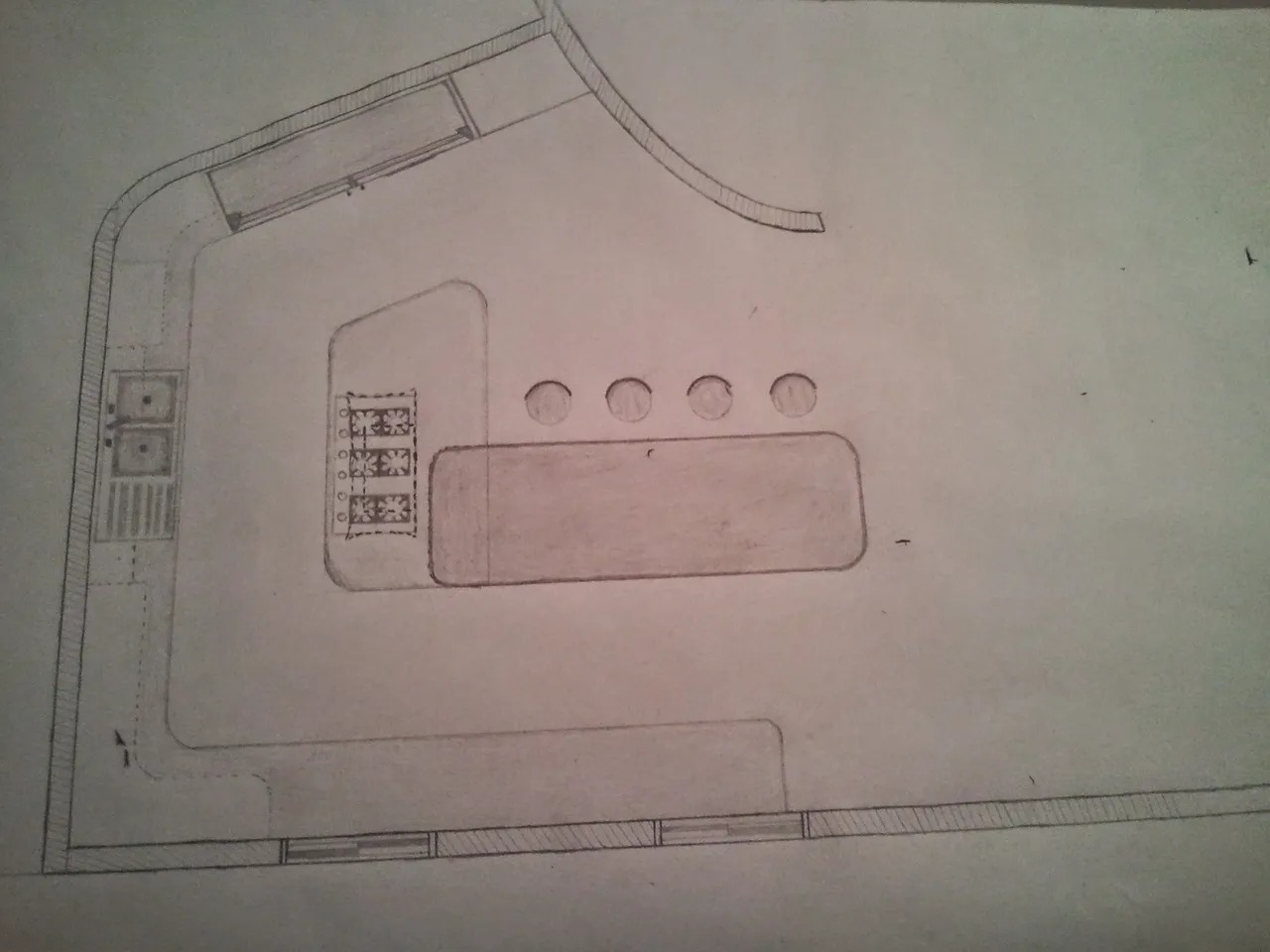
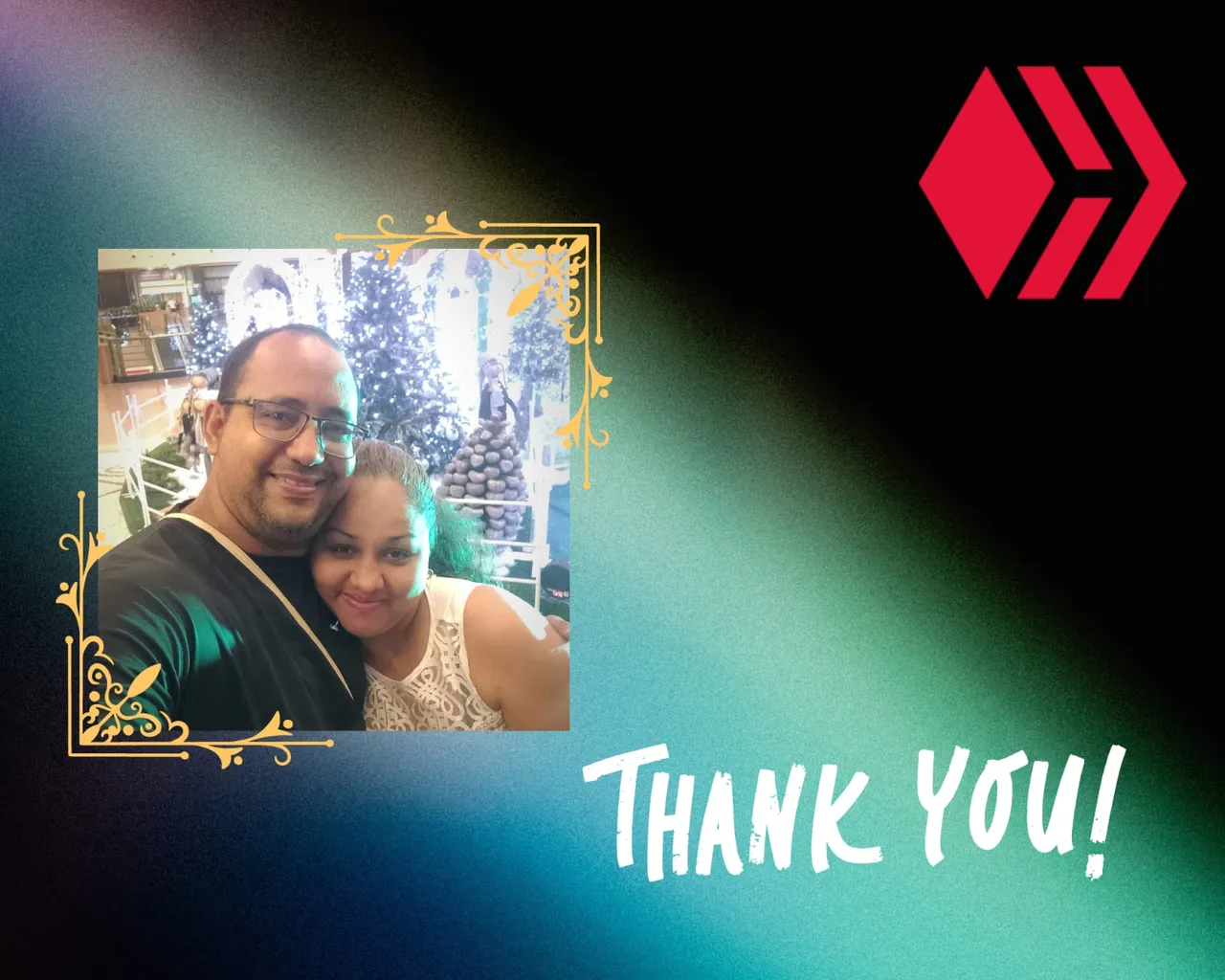
Photography 100% my property.
Dividers, Editing in Canva
Fotografía 100% de mi propiedad.
Separadores, Edición en Canva
We thank the entire Hive community for their great constant support and for motivating us to create and improve our content within the community
Agradecemos a toda la comunidad de Hive por su gran apoyo constante y por motivarnos para crear e mejorar nuestros contenido dentro de la comunidad
