Hello Hivers! I’m a newbie here on hive and I would like to thank @storiesoferne for guiding me and bringing me here on Architecture+Design community. In my previous blog, which I missed to publish here, I posted my exterior design of a one-bedroom house with loft. This time I will share with you my interior rendering.
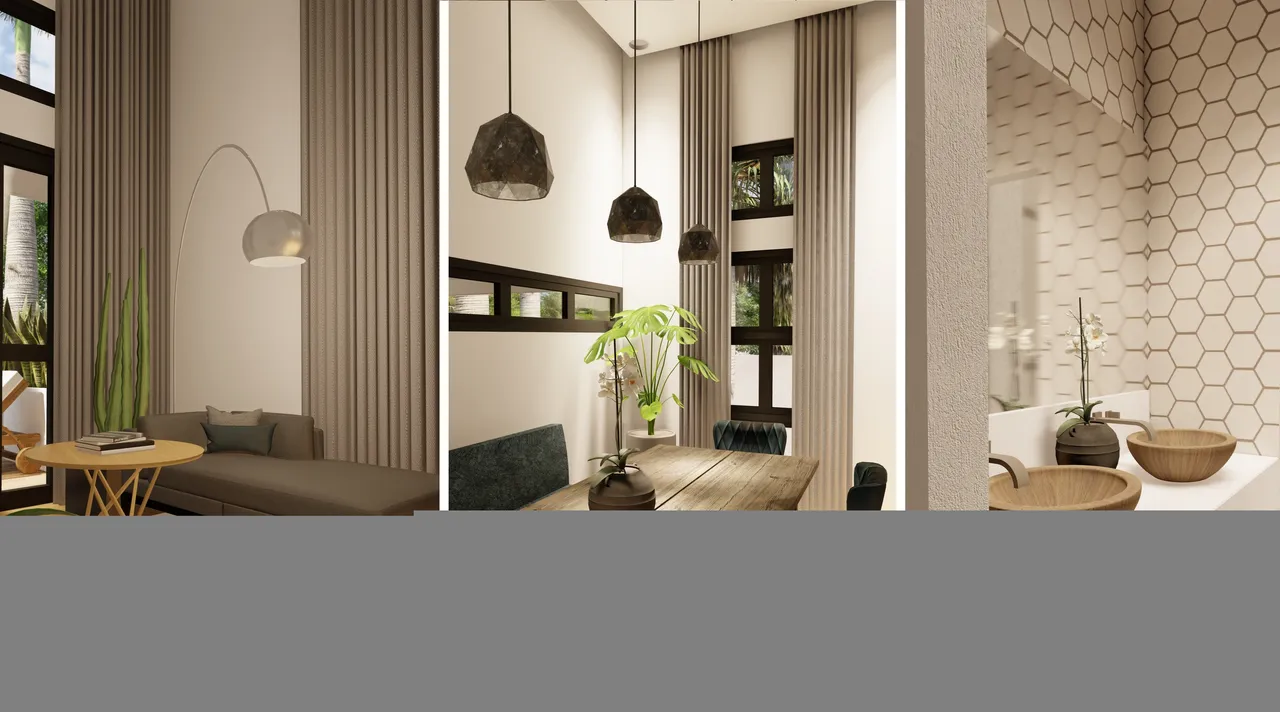
For my first design here on hive, I opted to start small with this one-bedroom house with loft. With a total of 112 m2, the house is a modern and tropical, very modest house located on a corner lot. It offers cozy interiors. It has a one-car garage, a small porch, an open living and dining area, a separate water closet and shower room, a small nook and an open kitchen with a small laundry area. Small spaces are especially difficult to design because the options are restricted. The simplest approach is to stay minimalistic in design and offer space saving solutions.
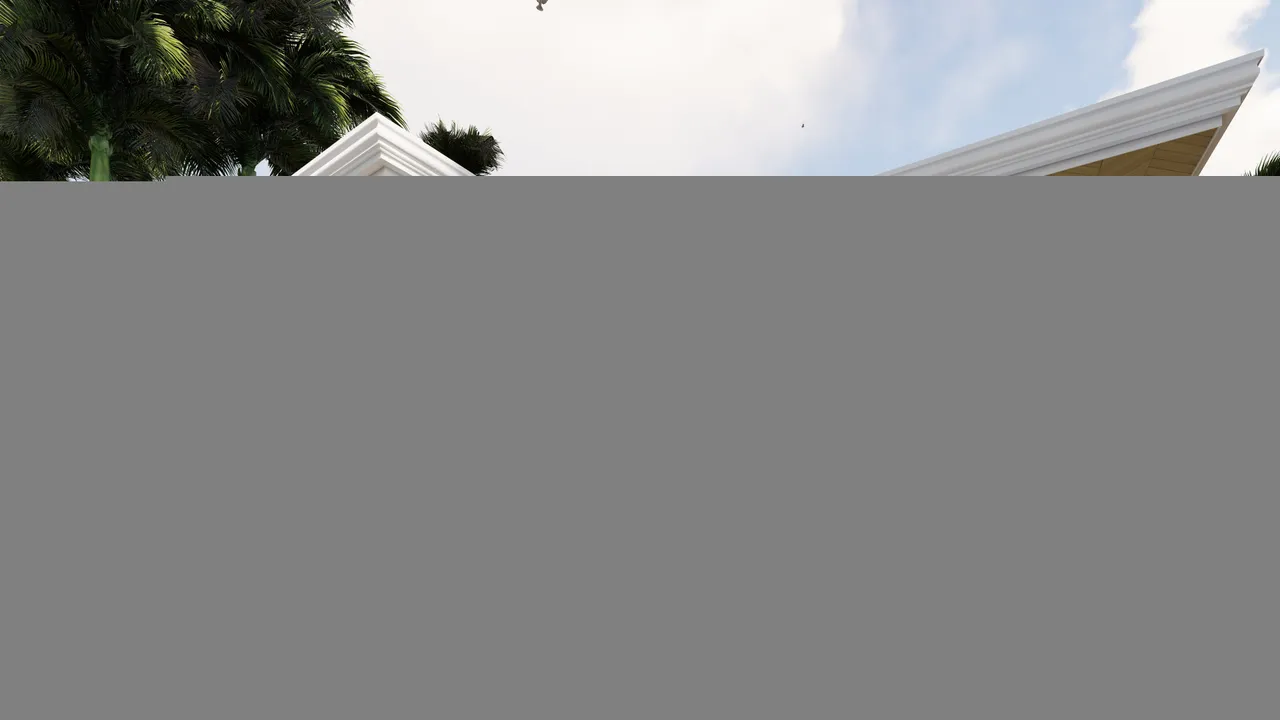
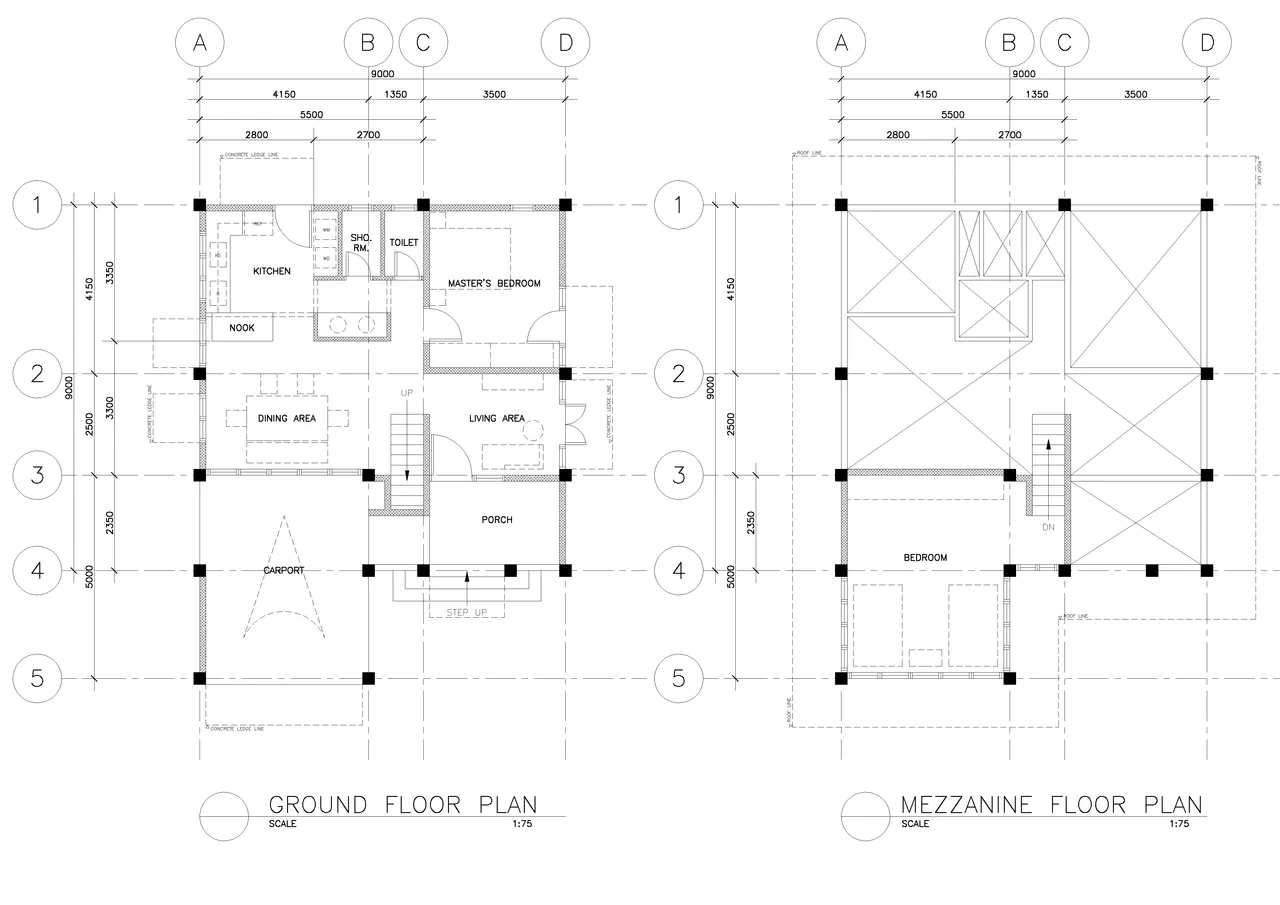
The house has an open floor plan but the division of spaces are visually implied. The access are designed interconnected from an area to another.
The ground floor includes a very cozy 2.50 meter x 3.50 meter living area which opens to the swimming pool deck through a glass door with glass side panels. It is very compact but features a high ceiling so the user will not feel confined. The curtains are full length for a luxurious look. The other clear side of the wall serves as a convenient mounting point for television.
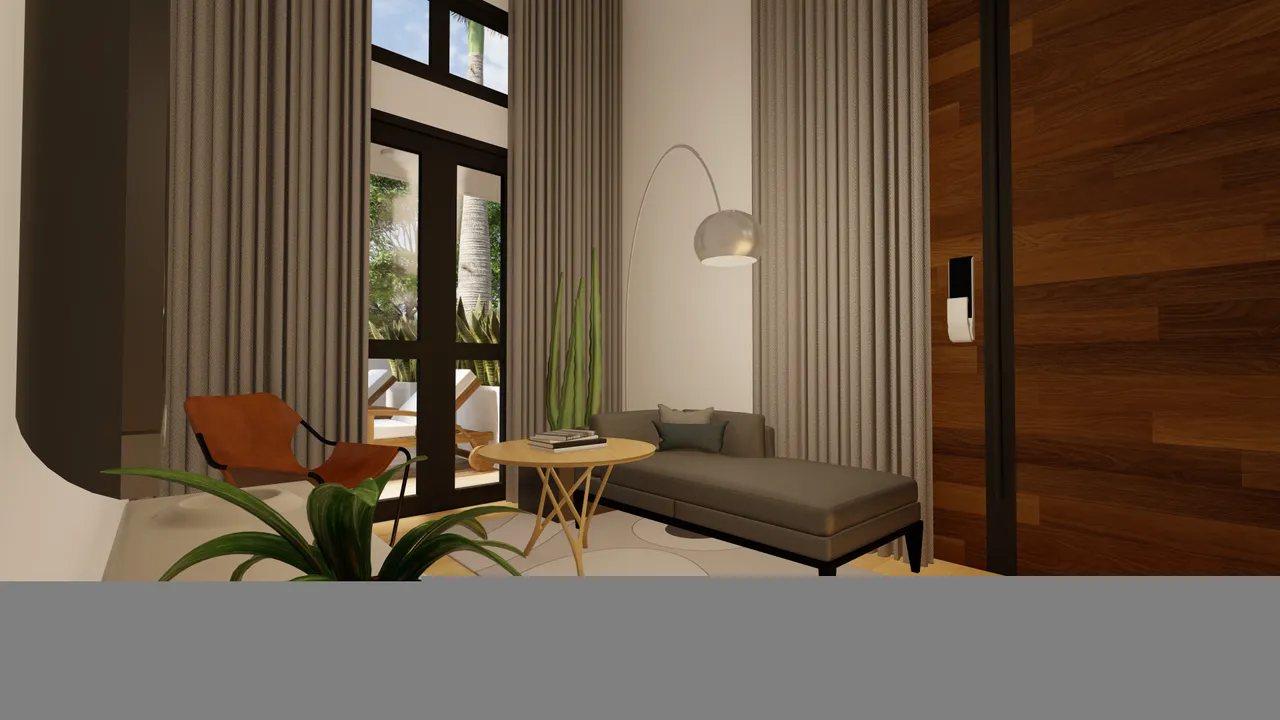
I opted to allot more space for the dining area. Measuring 3.50 meter x 5.50 meter, this spacious dining area can sit up to 7 people. Distinct blue-green upholstered chairs give the dining area its own character. While the pendant light highlights the high ceiling of the dining area.
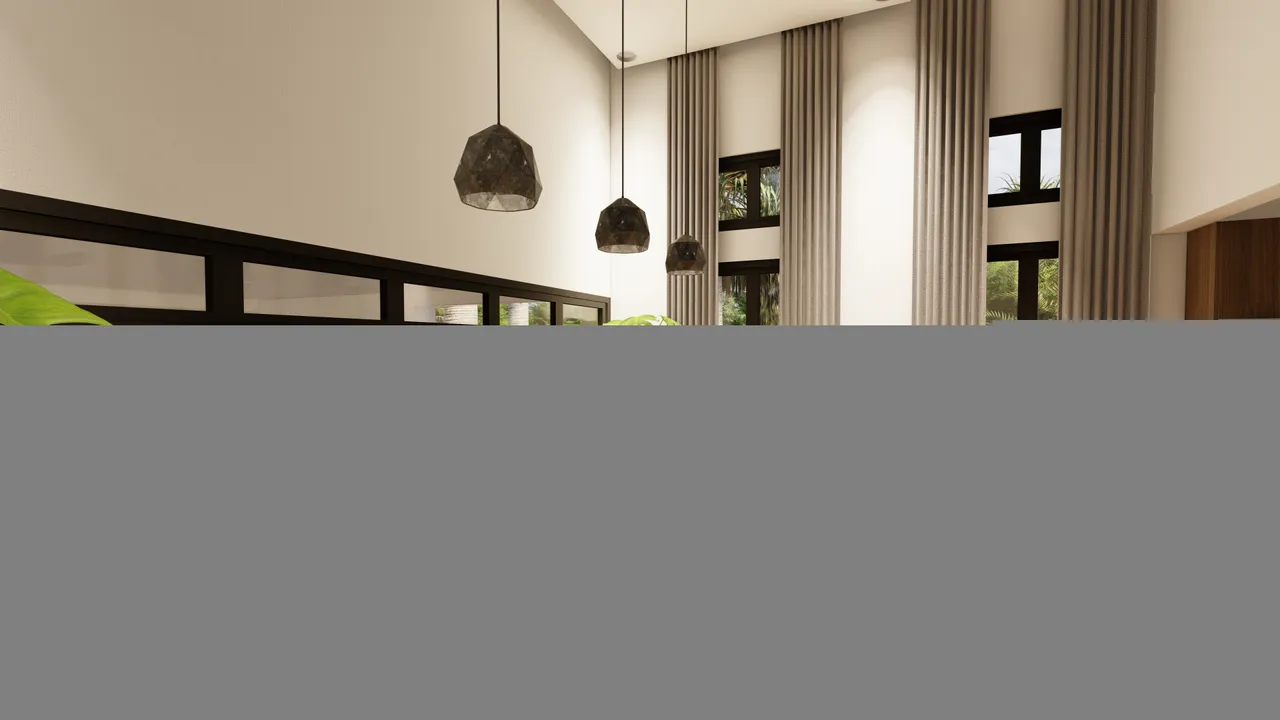
It also has a small nook for small dining and coffee with a window for a view outside.
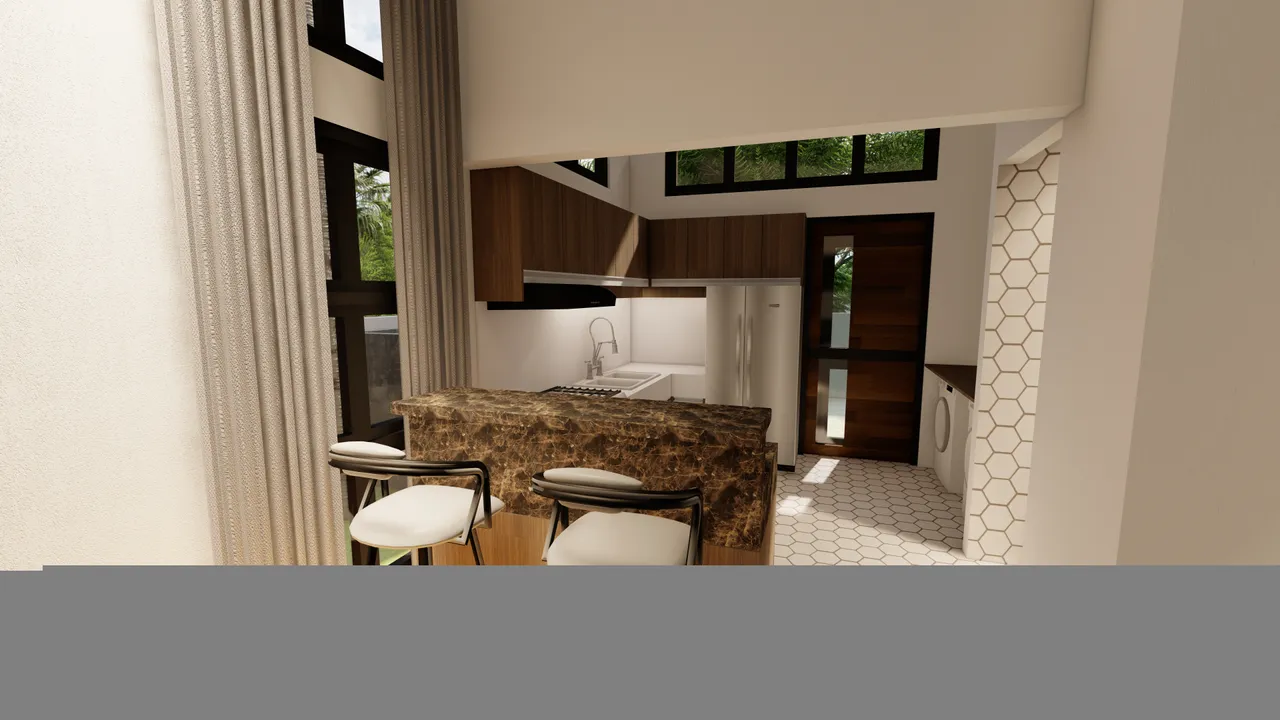
The open kitchen has enough room for two with an area of 7.60 m2 which includes a space for a washing machine and a dryer, minimalistic but functional. It is also directly connected to the toilet.
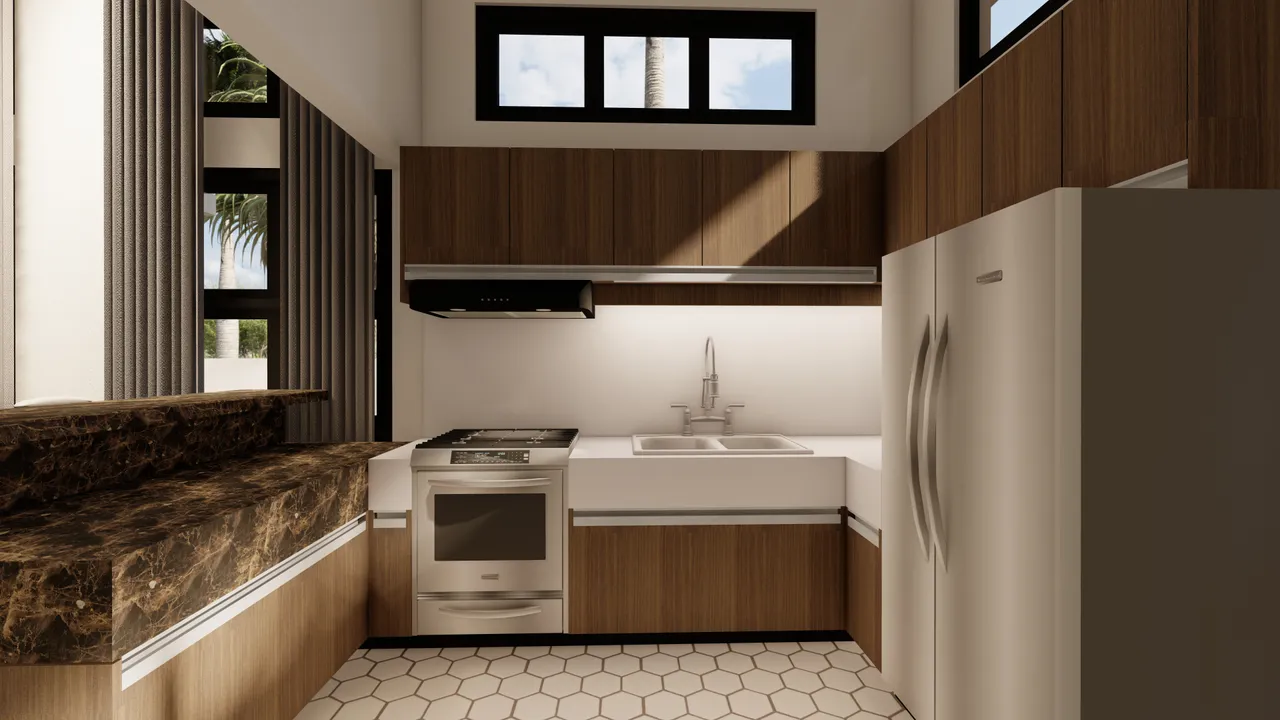
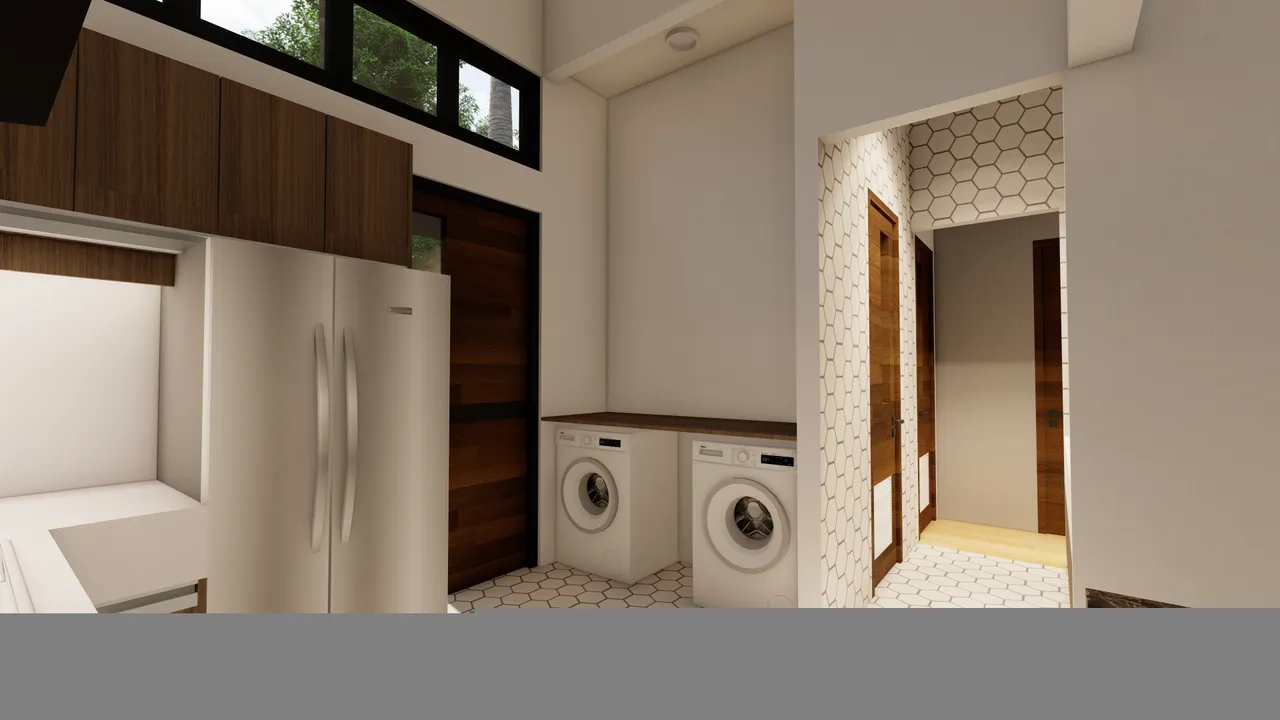
The master’s bedroom is also very cozy. It fits a queen sized bed with one side table on each side. The pendant lights on both sides also highlight the high ceiling. Although quite small, the bedroom features a wardrobe and a vanity table. It also has access and view to the outside pool.
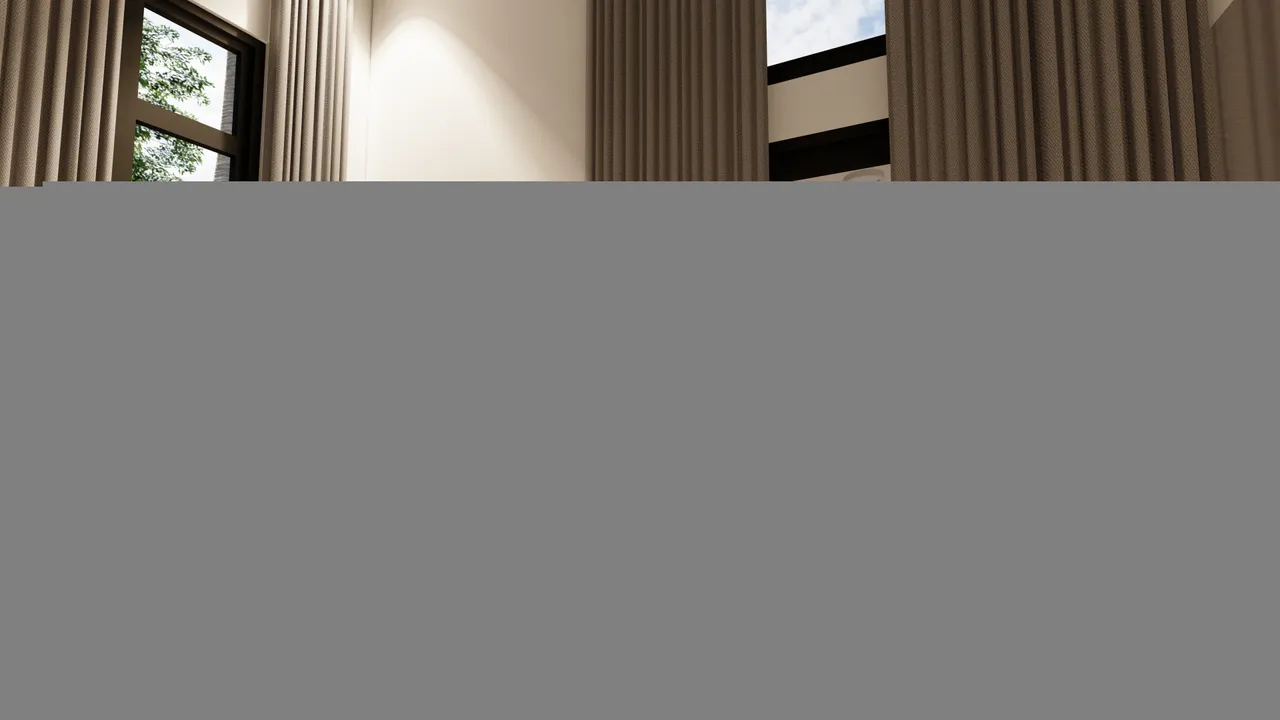
This house also features a separate water closet and shower room. The geometric floor and walls tiles draws attention while maintaining the monochromatic colors throughout the interior of the house.
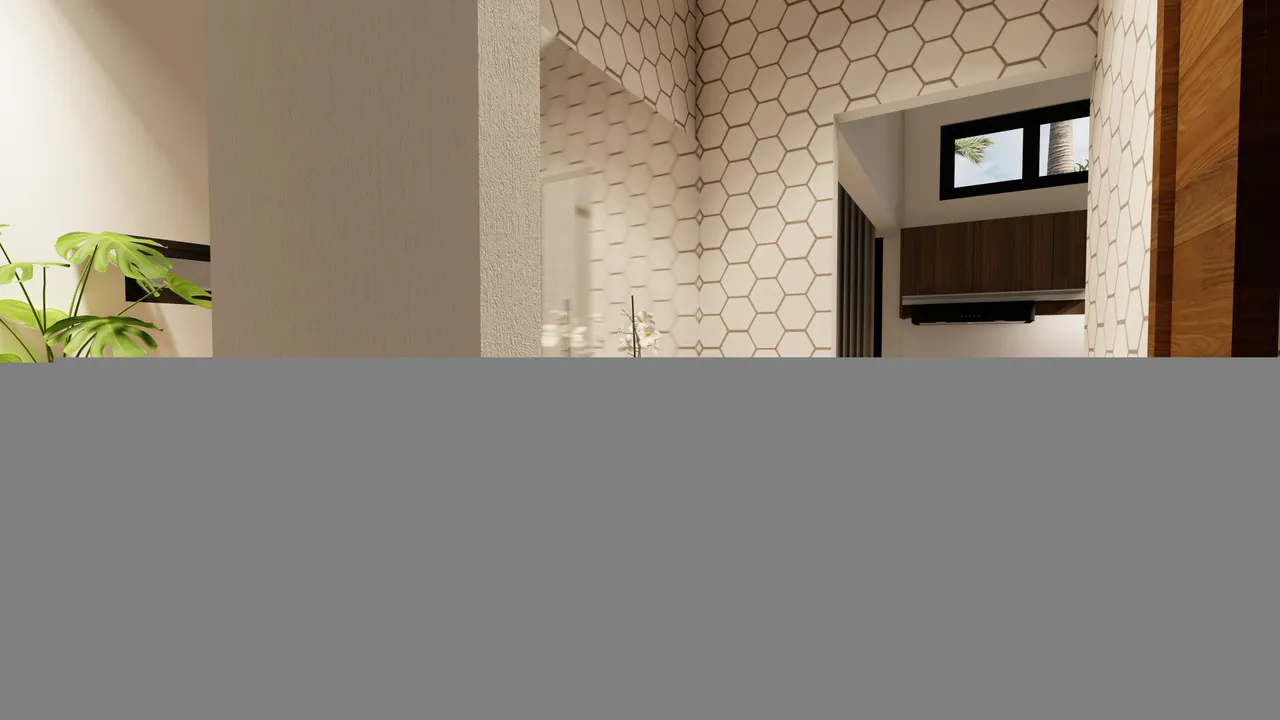
The loft which serves as the kids room features a low-ceiling but expansive space. Measuring 5.00 meter x 4.15 meter, it comfortably fits 2 double sized bed. It features a combined large wardrobe and desk. The room accentuates the platform bed with spot light fixtures.
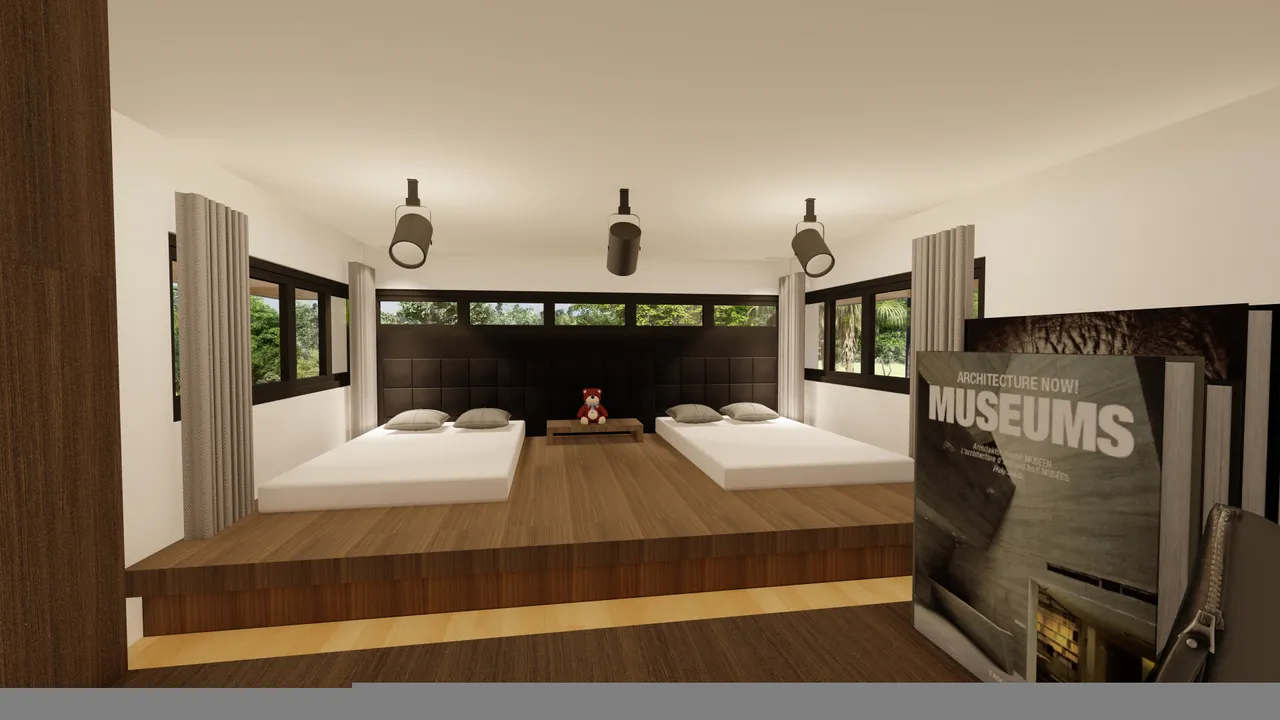
The interior in general is defined by monochromatic colors and glossy surfaces for a minimalistic and sophisticated look. The textured glossy wall and wood finishes typical to the exterior unify the distinctive modern tropical concept of the house.
This is my first time using Lumion as my rendering tool so I am very excited to regularly post here to see my improvement. I hope to see you drop by on my next post! Have a nice day!