The Beauty of Rumah Gadang, the Pride of the Minangkabau People
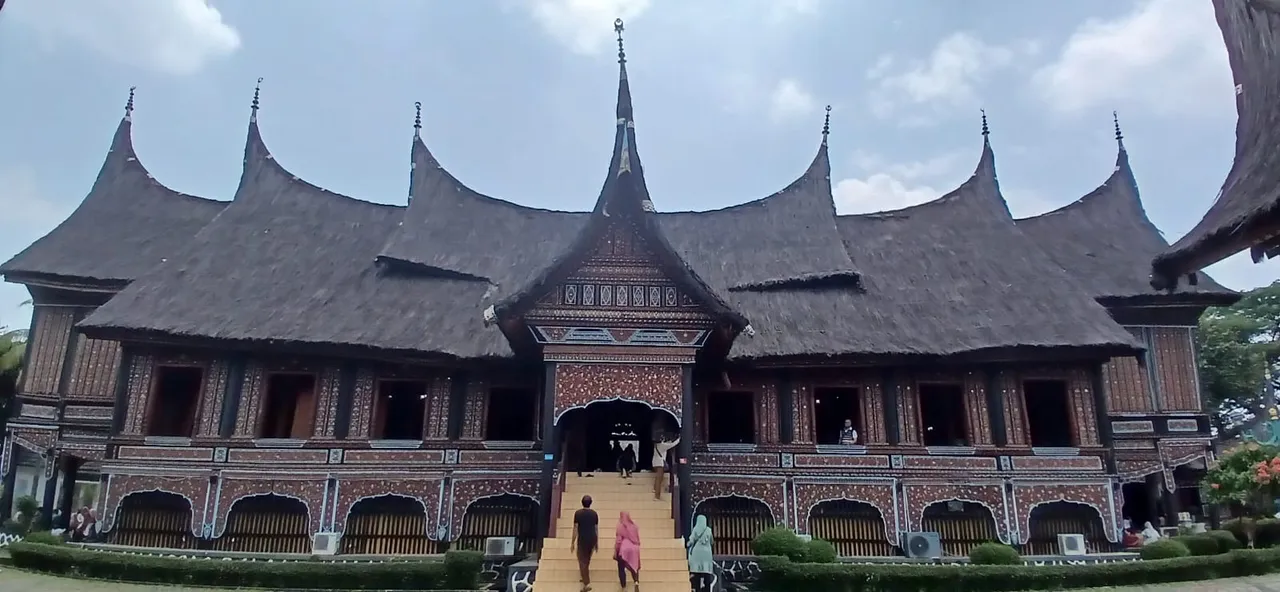
Rumah Gadang, a symbol of traditional Minangkabau architecture, is an icon of pride for the people of West Sumatra. This house not only functions as a residence, but also as a representation of the social, cultural and customary values upheld by the Minangkabau people. Its unique design, with a gonjong-shaped roof (curved upwards like a buffalo horn), is one of the most recognisable characteristics of this traditional house.
In the context of architecture, Rumah Gadang falls into the category of stage house, which means that the building is built on wooden poles. This structure is not only aesthetically pleasing, but also provides a very important function, namely protection from floods, wild animals, as well as earthquakes, which occur quite frequently in the West Sumatra region. This shows that traditional Minangkabau architecture has integrated environmental factors and geographical conditions in its design.
Gonjong Roof: Deep Philosophy and Meaning
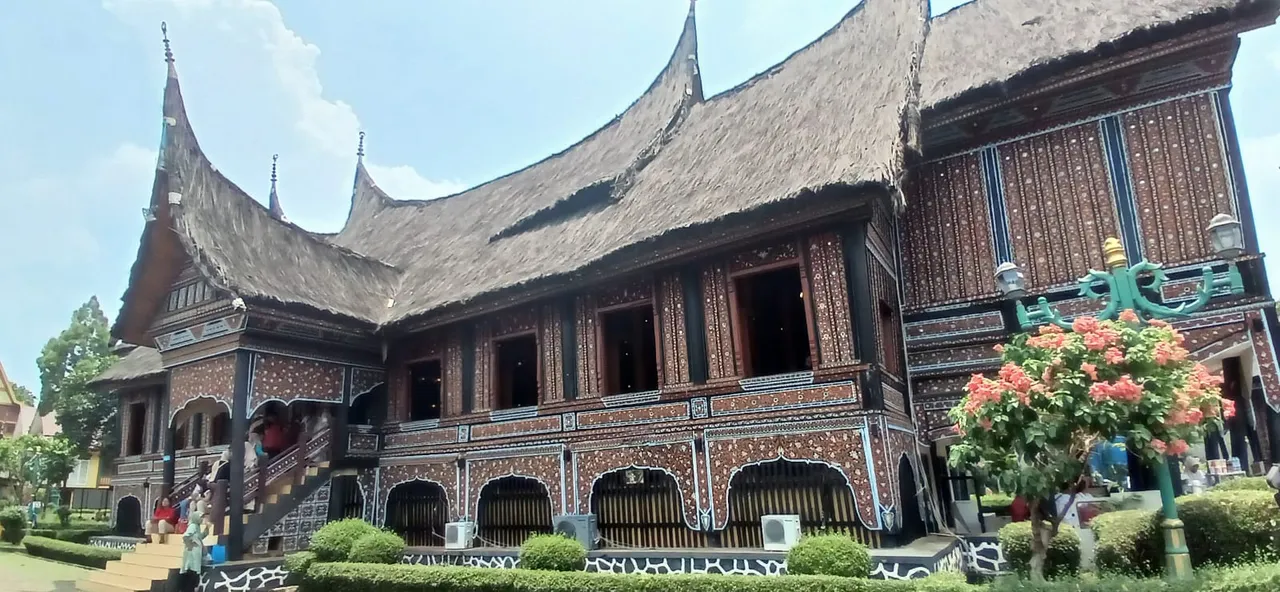
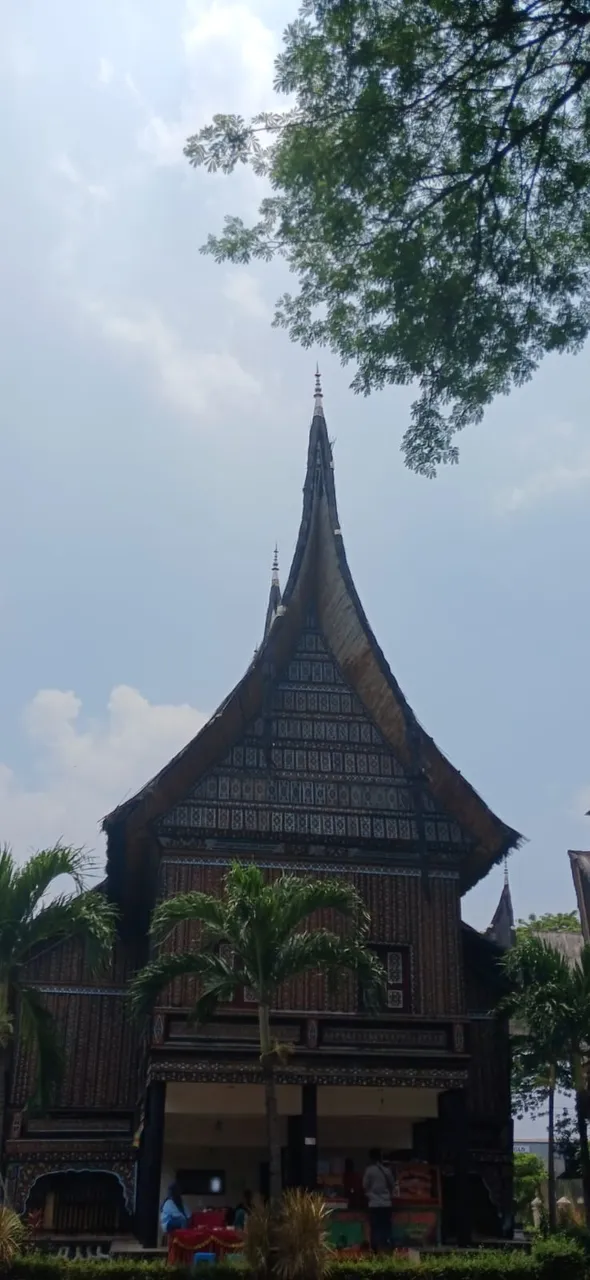
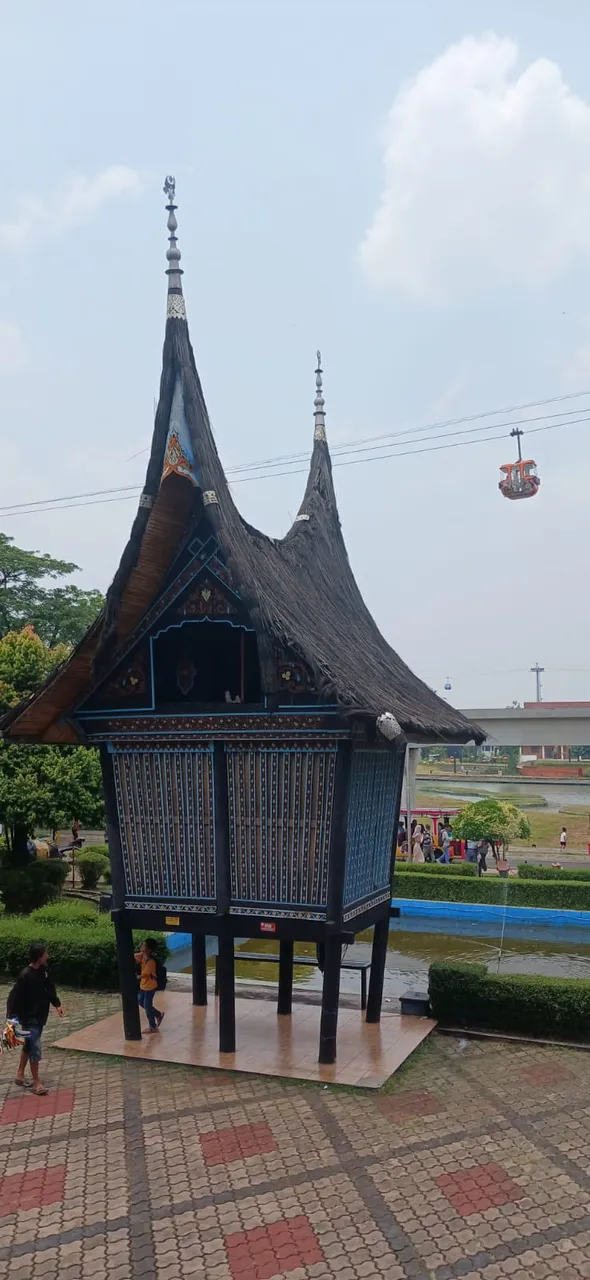
One of the most striking elements of Rumah Gadang is the soaring gonjong roof. Its shape resembling a buffalo horn has a deep philosophy. In Minangkabau culture, the buffalo is a symbol of strength and fighting spirit, inspired by the legend of the Minangkabau buffalo's victory in battle against a neighbouring kingdom. The gonjong also reflects the greatness and openness of the Minang people, who always welcome guests with open arms.The roof of Rumah Gadang is made of durable palm fibre and can last for decades. This is also an example of how the Minangkabau people utilise the natural resources around them wisely and sustainably. In addition, the curved shape of the roof also serves to drain rainwater efficiently, protecting the house from water damage. This is one proof of how traditional architecture in Indonesia has anticipated natural conditions in its design.
Function and Layout in Rumah Gadang
Rumah Gadang is not only aesthetically beautiful, but also highly functional. Usually, Rumah Gadang is inhabited by extended families consisting of several generations. The layout of the house reflects the matrilineal social system, where women have a central role in the family and inheritance passes from mother to daughter.
In general, the interior of Rumah Gadang consists of several rooms that serve as sleeping and gathering places for family members. The main room or Middle Room is often used for family gatherings or traditional ceremonies. Along the sides of the house are rooms reserved for married women. Each room is usually occupied by a nuclear family, and the number of rooms in a Rumah Gadang often signifies the number of adult women in the family.Interestingly, although Rumah Gadang has many occupants, there is no special room for adult men. They usually live in a surau (place of worship) or other building separate from the main house. This reflects the Minangkabau social system that gives priority to women in domestic affairs.
Detailed Carvings and the Philosophy Behind Them
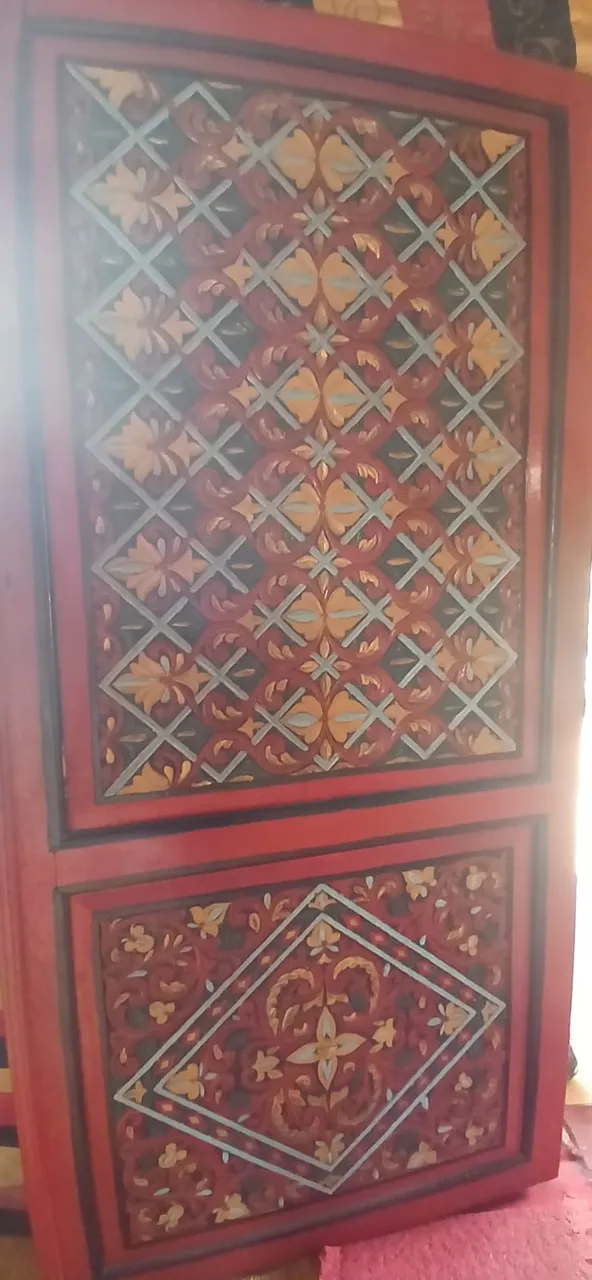
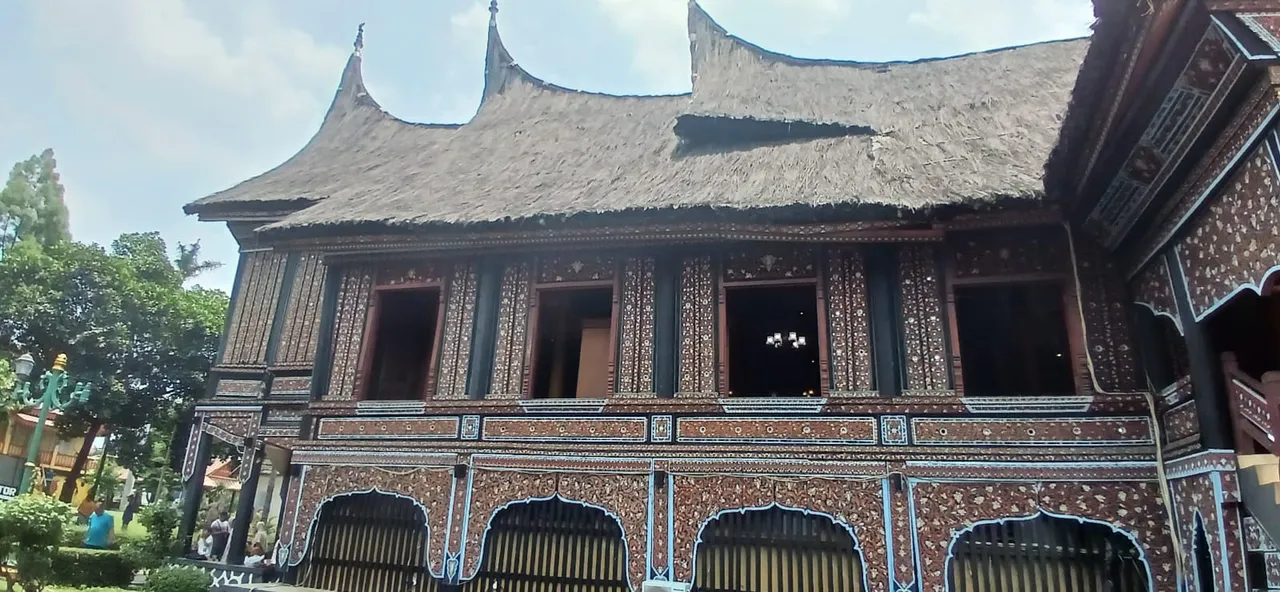
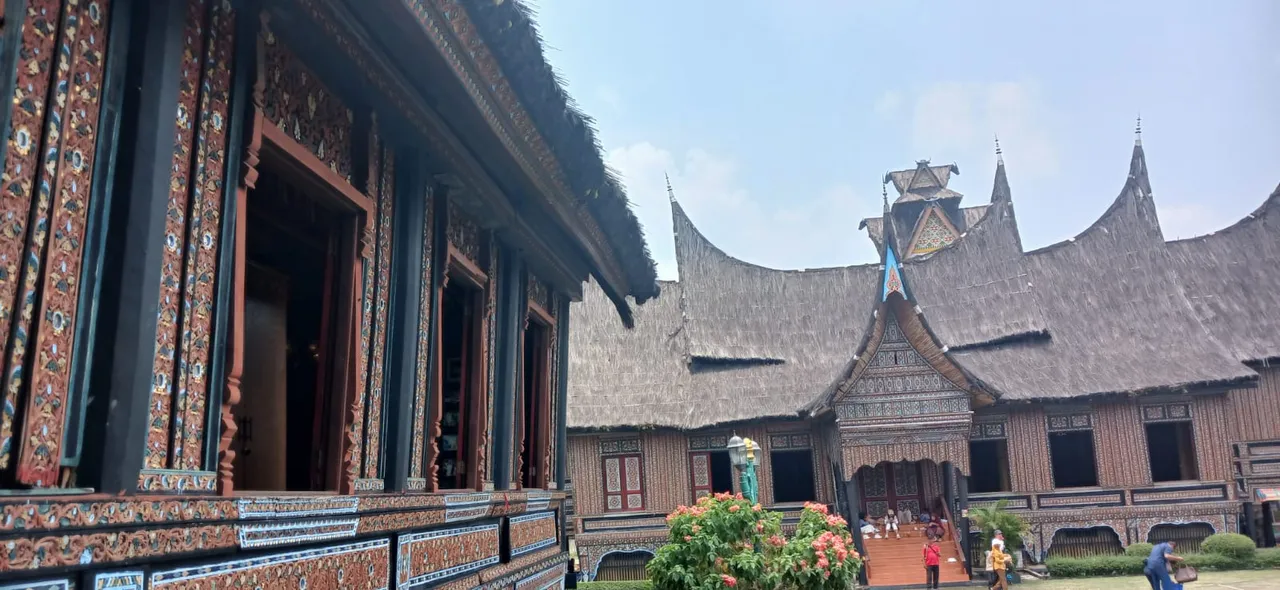
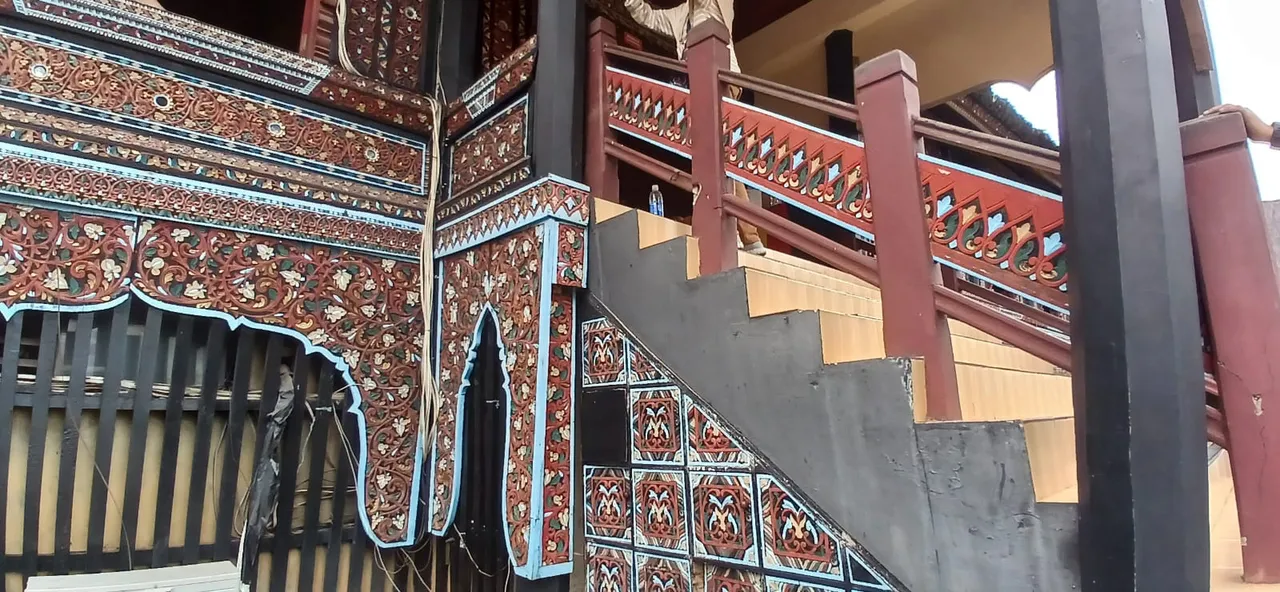

One of the visual beauties of Rumah Gadang that should not be missed are the wood carvings that adorn the walls and columns of the house. These carvings not only serve as decoration, but are also full of philosophical meanings that reflect the teachings of Minangkabau customs.Carving motifs on Rumah Gadang are usually inspired by nature, such as plants, flowers and animals. One of the most common motifs is the kaluak paku motif, which depicts circular nails. This symbolises the wisdom of life, where humans should always be humble and think carefully before acting. Other motifs such as bada mudiak (fish heading upstream) symbolise hard work to achieve goals.This carving also has another very practical function, which is to protect the wood from termites. With certain carving techniques, the surface of the wood becomes harder and harder for insects to penetrate. Again, this shows how Minangkabau people not only pay attention to aesthetics, but also functionality in every aspect of their home design.
The Role of Rumah Gadang in Social and Customary Life
Rumah Gadang not only functions as a place to live, but also as a centre for customary and social activities. Here, traditional ceremonies such as batagak rumah (house inauguration), wedding, and death ceremony are often held. The house is the place where Minangkabau cultural values are instilled and passed on to the next generation.In Minangkabau society, which adheres to adat basandi syarak, syarak basandi kitabullah (custom relies on sharia, sharia relies on the book of God), Rumah Gadang symbolises the balance between custom and religion. The way of life in this house is governed by customary values that harmonise with Islamic teachings, creating a unique and meaningful social order.
Sustainability of Rumah Gadang Architecture in the Modern Era
Nowadays, with the development of time and urbanisation, the existence of Rumah Gadang is decreasing, especially in urban areas. Several platforms in cultural parks in Indonesia, such as West Sumatra Platform in Taman Mini Indonesia Indah (TMII), are a form of preserving Rumah Gadang architecture so that the younger generation can still recognise and appreciate this cultural heritage.In addition, there are also efforts to adapt elements of Rumah Gadang architecture into modern buildings, such as hotels, restaurants, and office buildings. That way, traditional architecture remains alive and relevant in the midst of modernity without losing its essence.
Thus our journey through the beauty and philosophical meaning of Rumah Gadang, one of Indonesia's traditional architectural masterpieces that is full of cultural values and local wisdom. Hopefully, this article can add insight and love for the rich culture of the archipelago. Let us together preserve this ancestral heritage, so that it can still be enjoyed by future generations.
I got some information from the guide who was at the miniature traditional house at TMII and some information from Wikipedia
Thank you for taking the time to read. See you in the next article, and don't hesitate to continue exploring the world of architecture with us. Best wishes from me to all Architecture Friends!
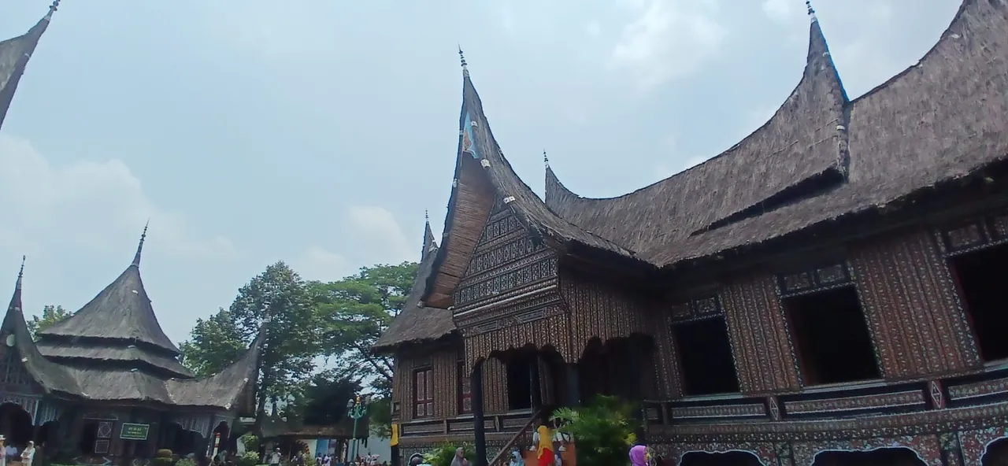
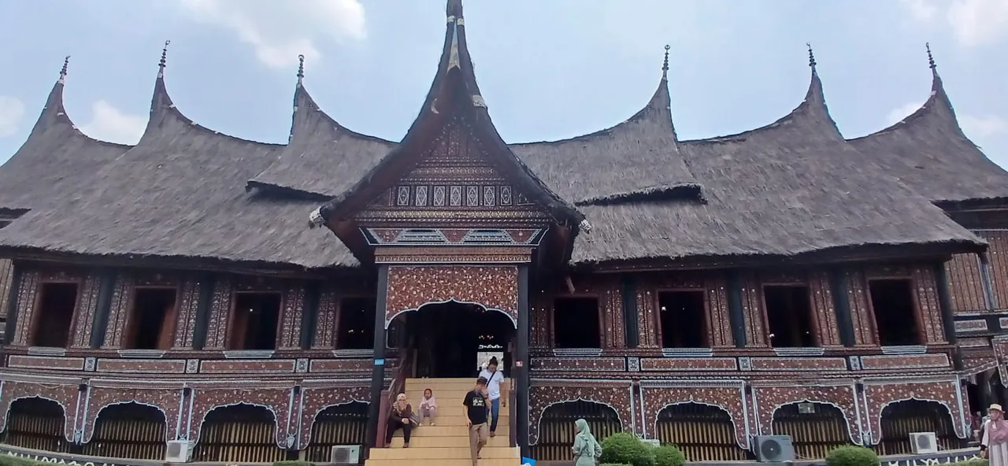
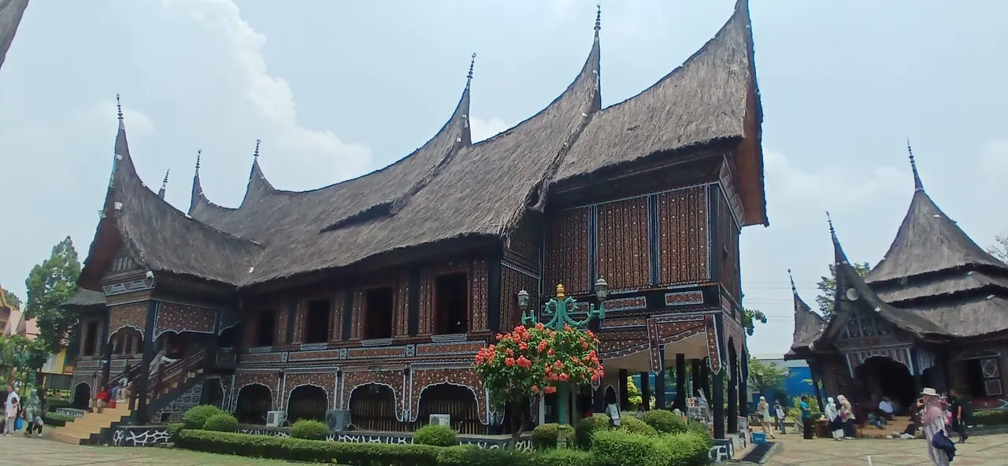

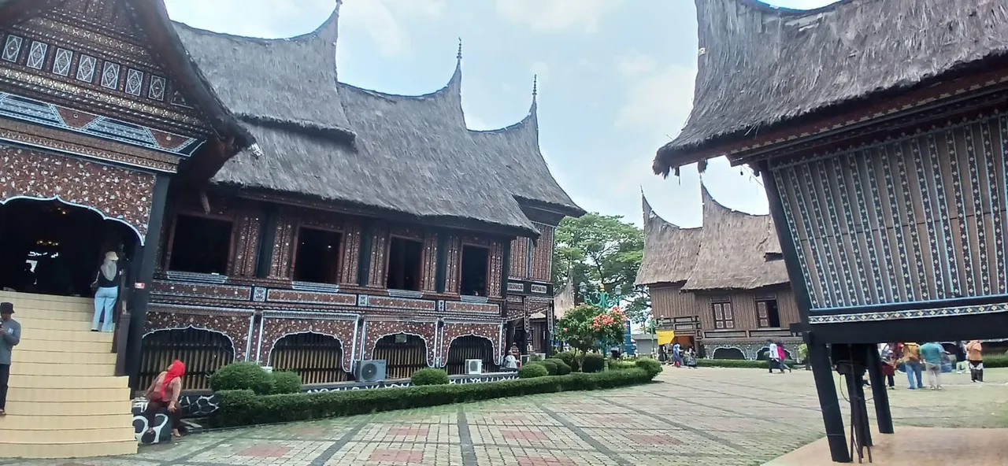
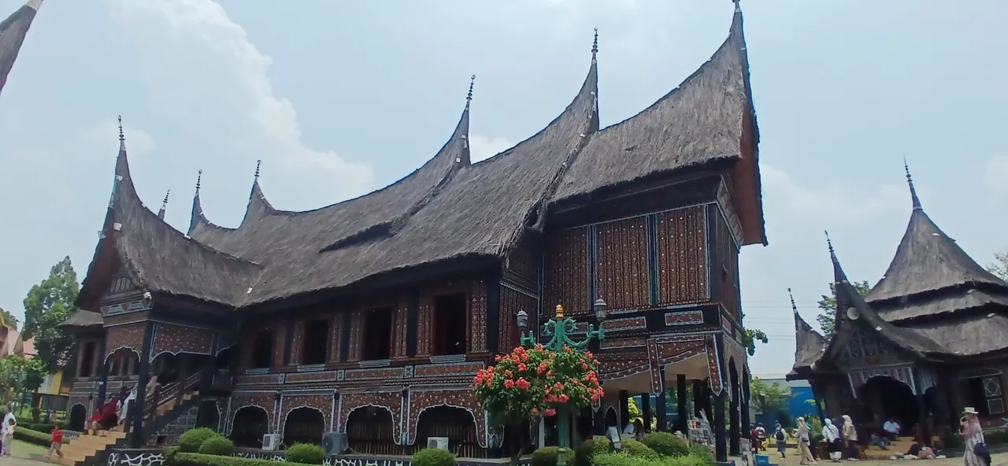
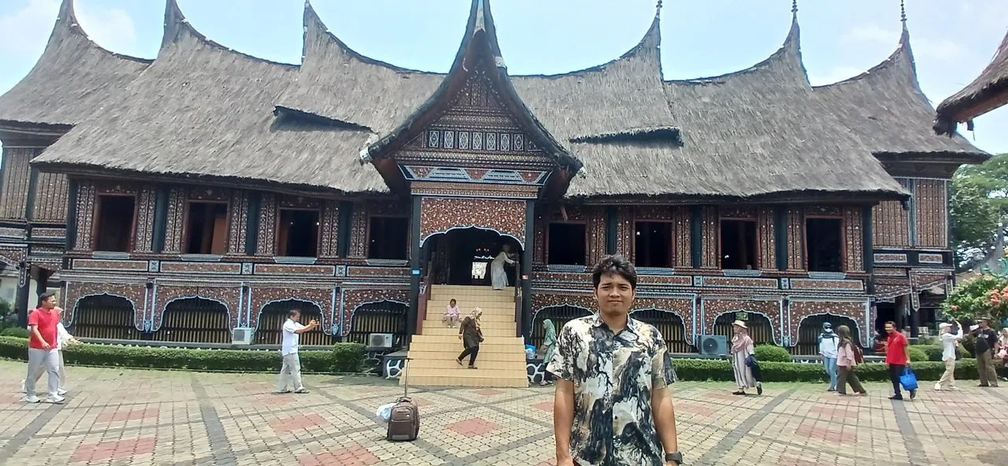
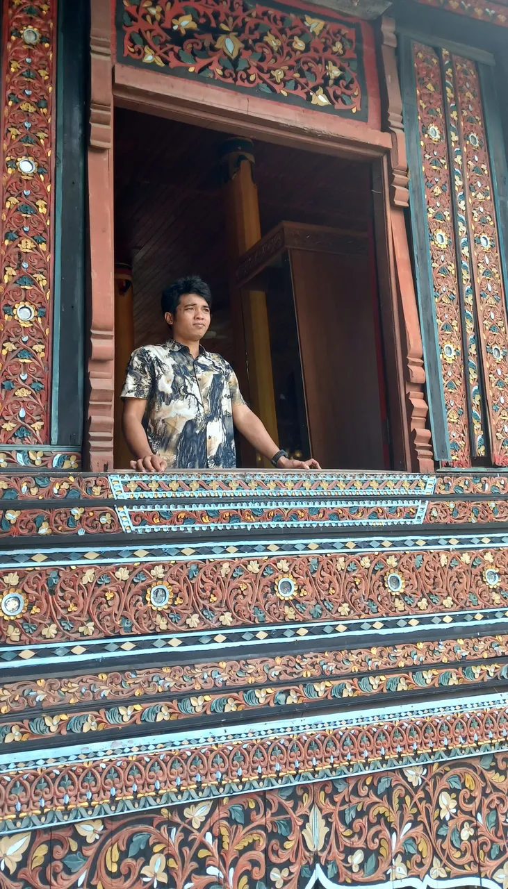
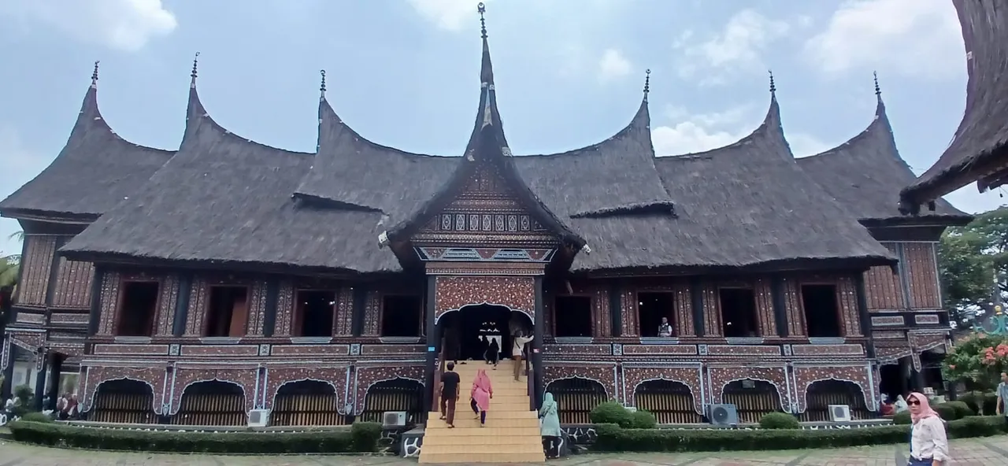

Agung Prasetyo
Agung prasetyo is a freelancer, now he is more focused on exploring creating content, from a life journey that has moved jobs to add experience and insight, from there agung prasetyo is determined to open jobs for others, because from his experience how difficult it is to find work. For him, making people around him smile happily is his greatest happiness. Thank you for reading, hopefully it will be useful.