Hello family. I hope you are all doing great today. I feel excited sharing with you how my day went once again. I am sure you also had a very productive day.
INTRODUCTION
For so many months, I have had the dream of a revamping a room that was given to me by my late grandmother. May her soul rest in Perfect Peace. A tenant had occupied the room and had some few months left for her lease to end. I waited patiently for her term to be due. As it was occupied by a woman, you can imagine the kind of designs she would have wanted to be in the room. So many paintings on the wall and on the ceiling. And so many girlish stuffs in the room. When I saw them, I realized I had a load of work to do.
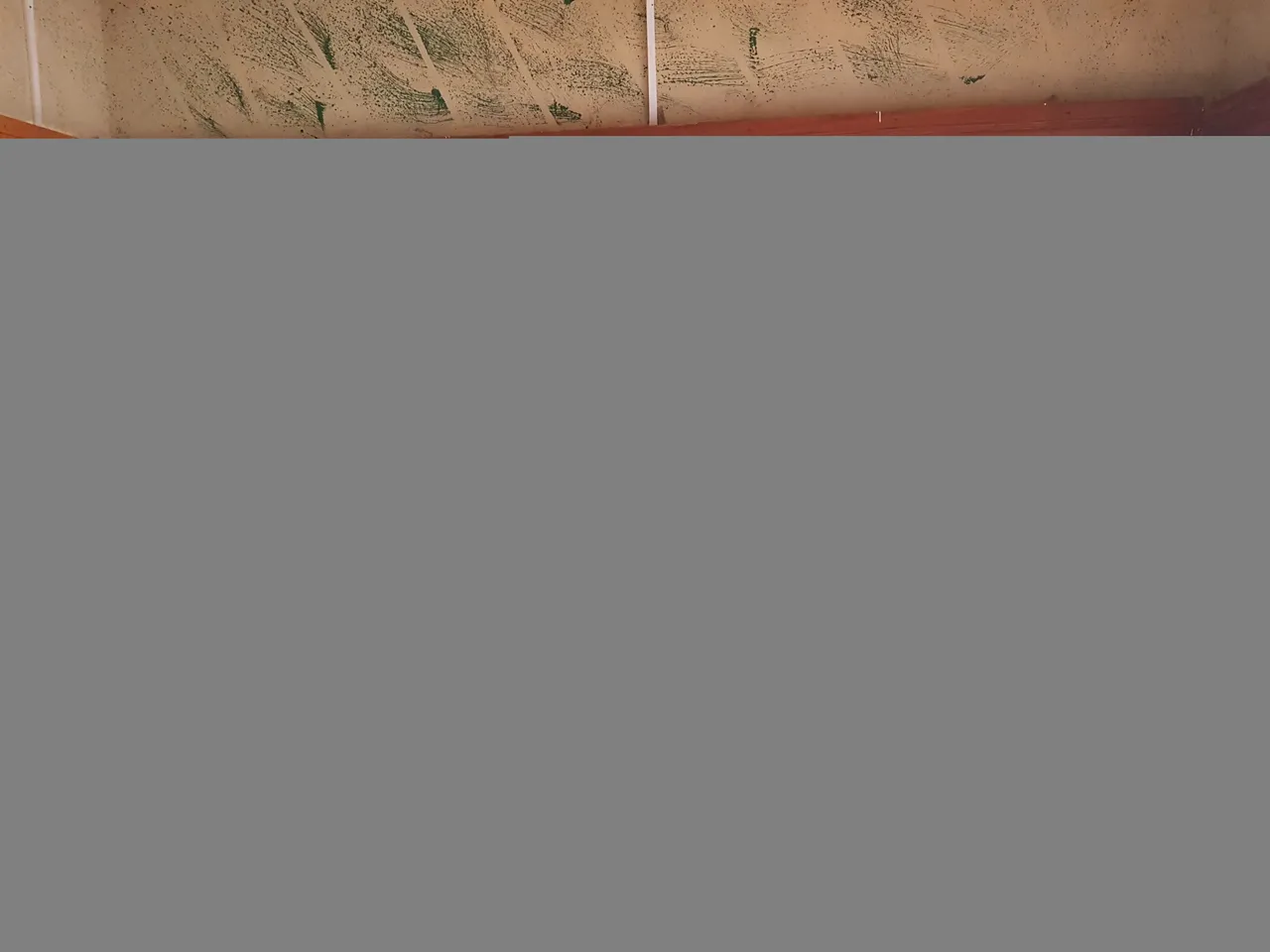
I wanted to change the wiring in the room and apparently the lighting system. With Plaster Of Paris (POP), I had it planned out to install a designer mirror on the wall. The room was not tiled as well so in order to make it look so beautiful, I had to include plans of tiling it. When all these were done, it would then be time to paint the room and install furniture, electronics and some decorations. I prepared a budget of all the things I will need and began to purchase them one after the other. To my surprise, my budget was far less than the actual prices currently. Due to the recent depreciation of the Ghana Cedi against the Dollar, prices of items were extremely expensive. When most of the things were ready, it was then time for serious work today. Below is the budget I came up with:
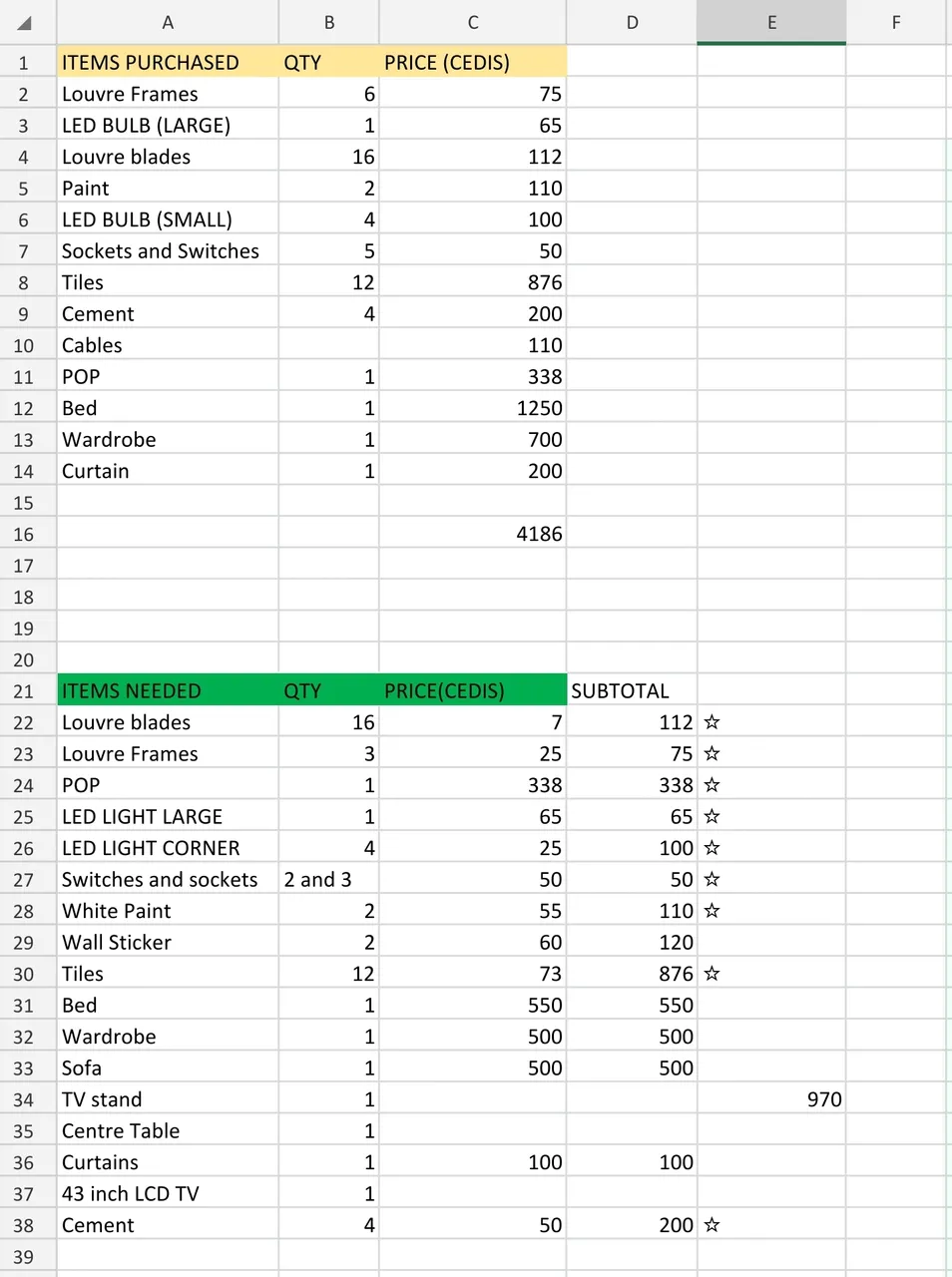
LIGHTNING
The beginning of the work was the wiring. Luckily for me, I have a friend who is an electrician and lives closer to my house. He came around and we began the work. He entered into the ceiling and changed the entire wiring of the room. I made sure all the cables needed was readily available. My plan was to install bulbs in the four corners of the room and one big bulb in the middle of the room. I had to change all the switches and sockets as well: two pieces of two-gun switch and three sockets around the room.
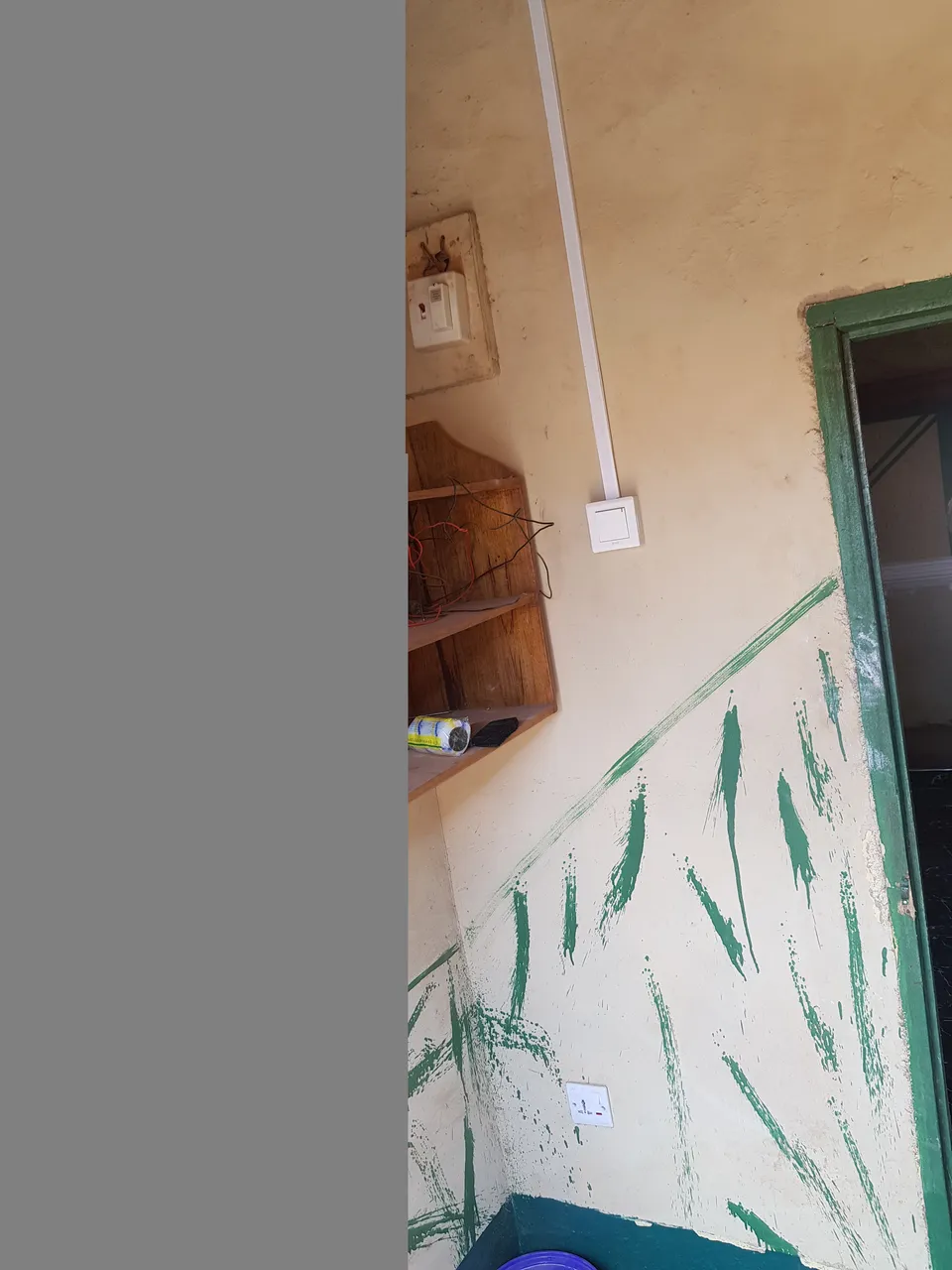
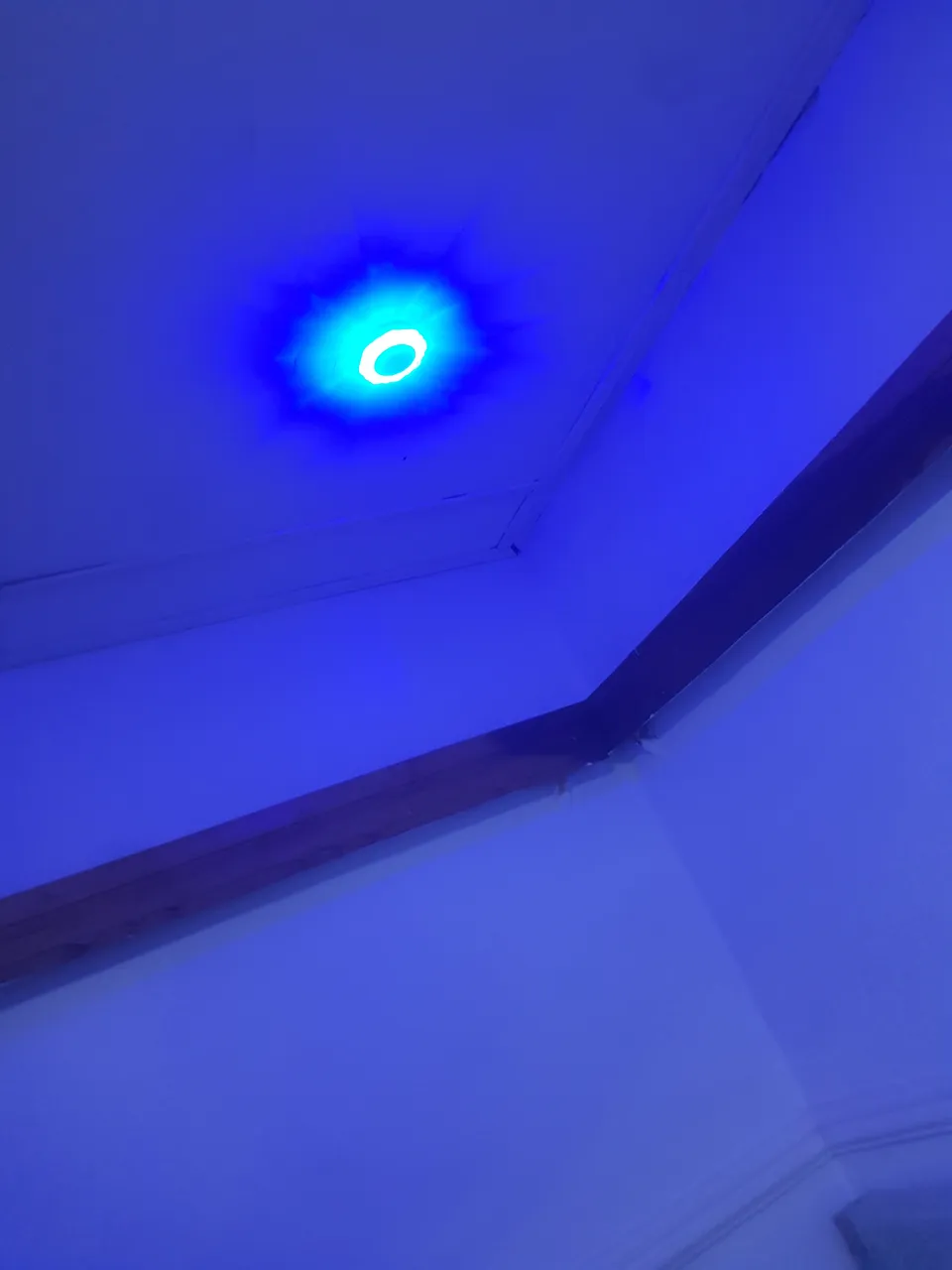
POP AND MIRROR
When the electrical work was done, it was then time to install the POP and designer mirror. It is actually good to make good friends. I contacted a friend who was specialized in that. I paid all the money needed to buy the materials and he got it done neatly. The materials needed were the POP cement, fiber and the mirror itself. He did not bring along the mirror so after the work was started, we had to rush and buy the mirror. This kind of delayed our work.
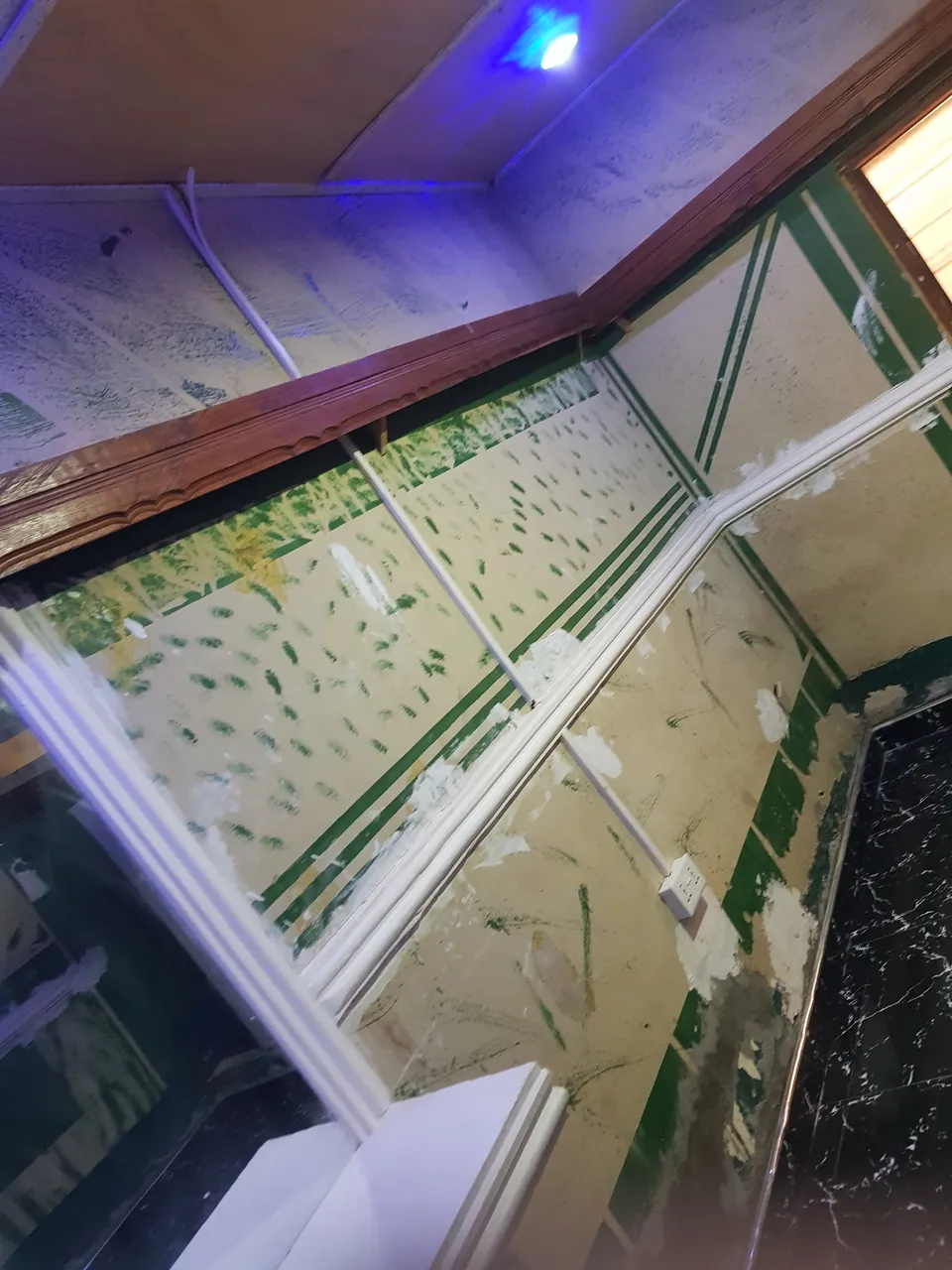
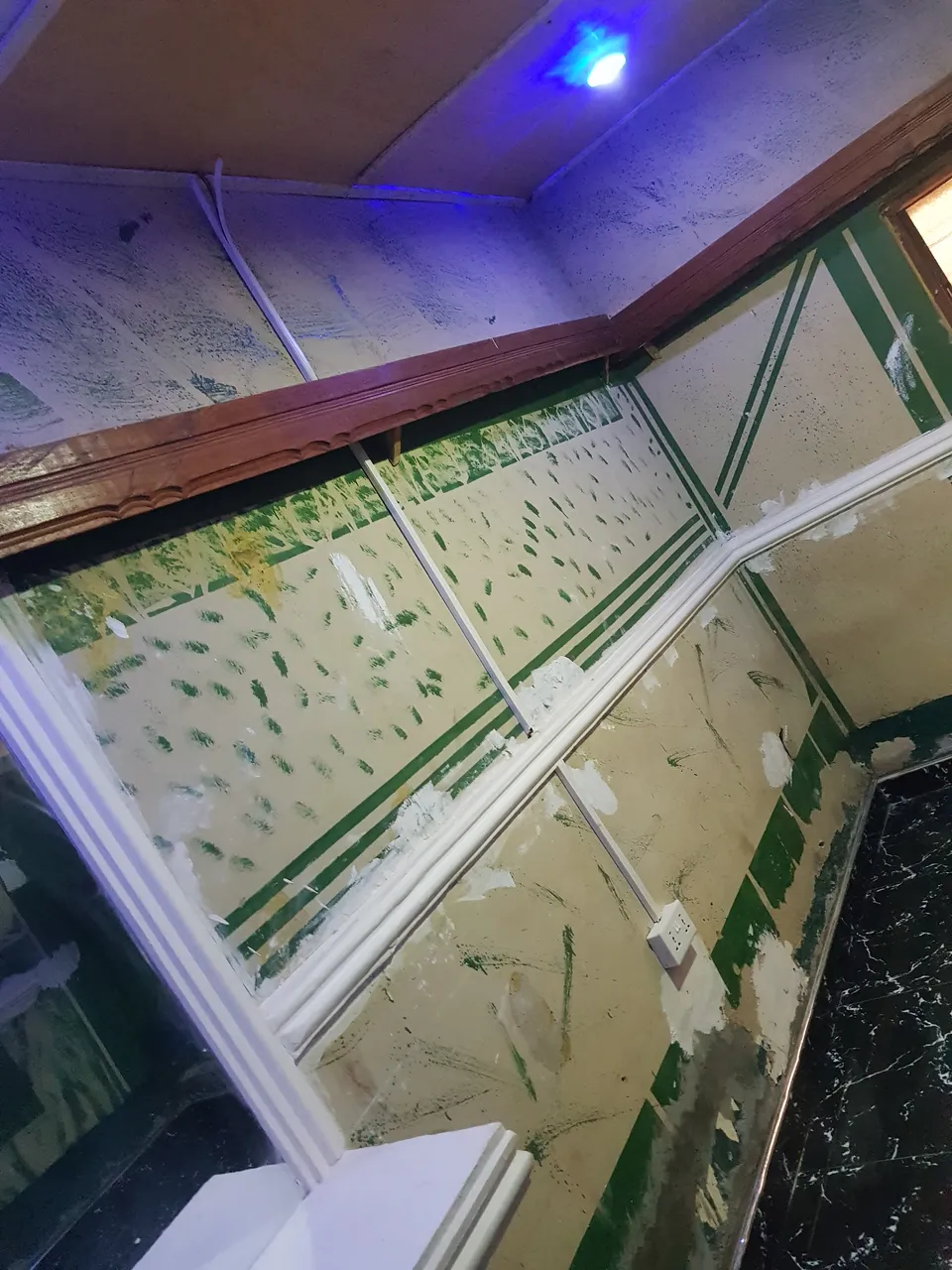
TILING
Next was to tile the room. I have loved the black tile mixed with some strips of while. It looks so neat and does not show stains easily. The workers estimated that I get four (4) bags of cement, nine (9) boxes of the tile, five (5) metal strips and chemical. I assembled the materials and work began. The work was so neatly done. I usually wondered how they are able to cut tiles without them breaking. I had the chance to witness the use of the instrument in cutting of the tiles.
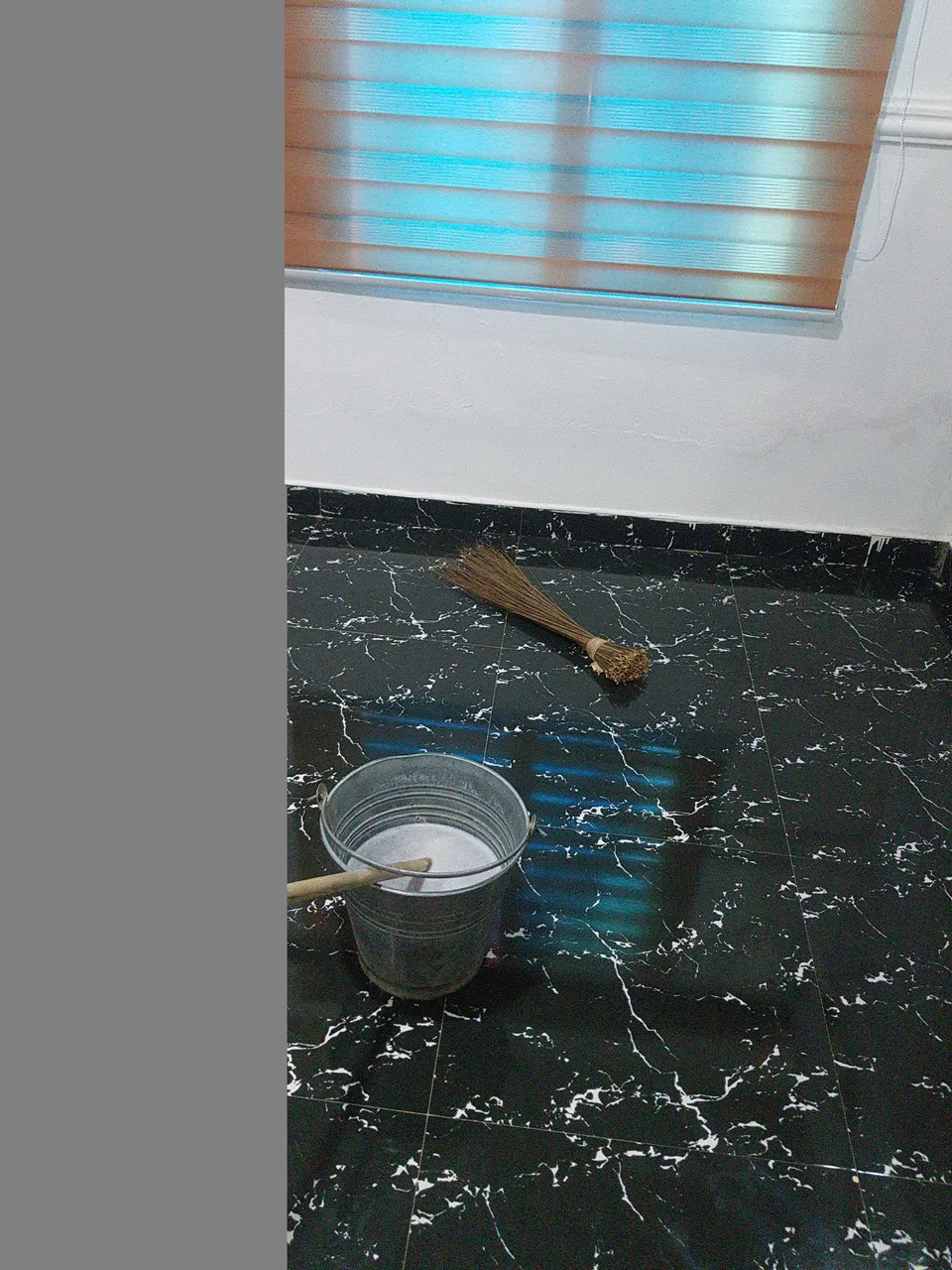
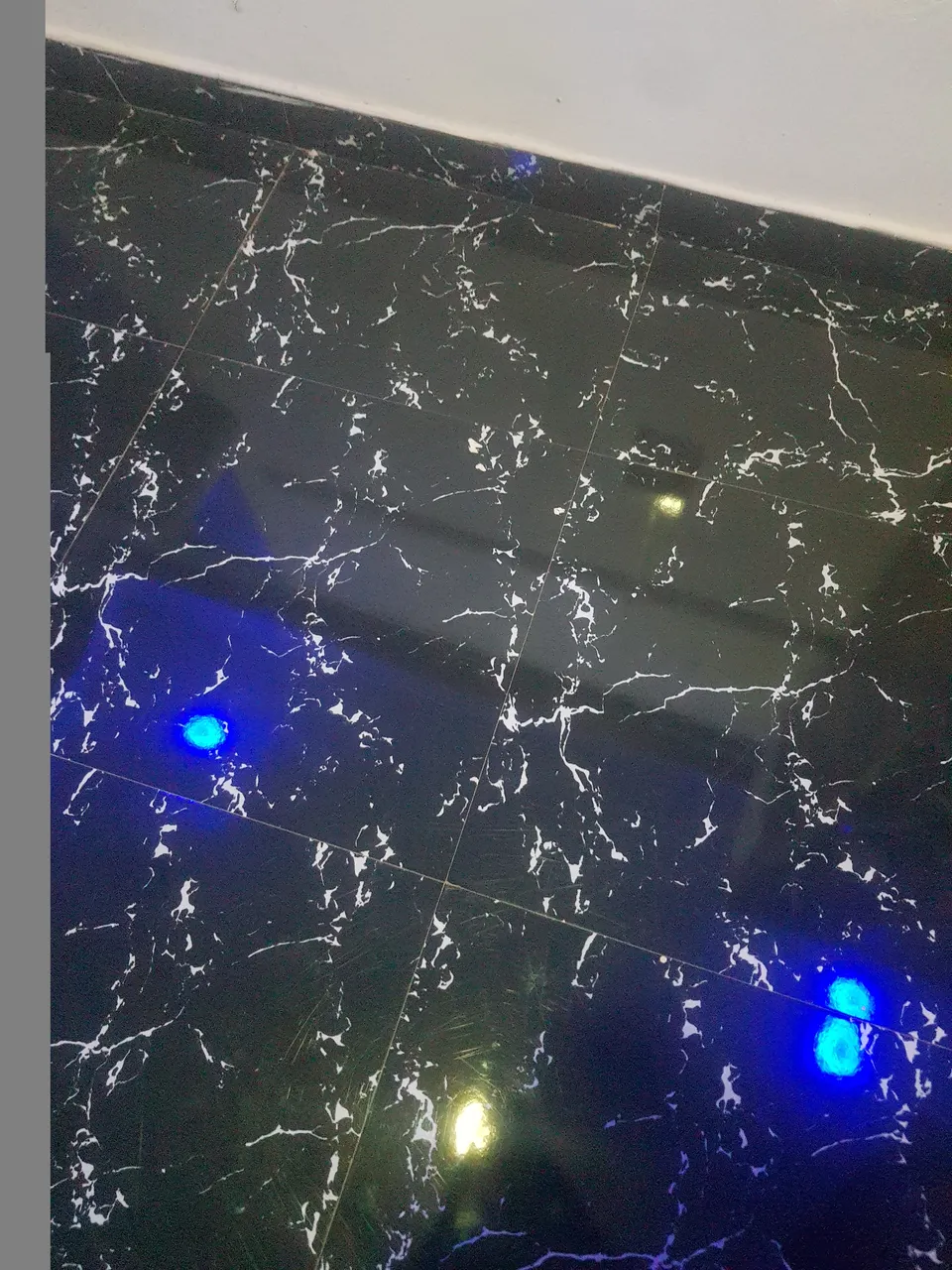
PAINTING
Lastly for the day was to paint the room. To make everything look stunning, I chose an all-white paint for the room. Everything in the room was to be painted white apart from the doors and the wall-caps. My brother is a painter so there was no difficulty getting one. He got ready and work began. Because of the rough paintings that had been done on the walls by the previous tenant, a lot of work had to be done with respect to painting. To be able to clear off the initial paint completely, the room has to be painted about four times. We painted the first two coats. For the third and fourth coat to follow, the first two has to dry completely. That means we could not finish the room. The rest of the painting is scheduled for another day but the room looks stunning already.
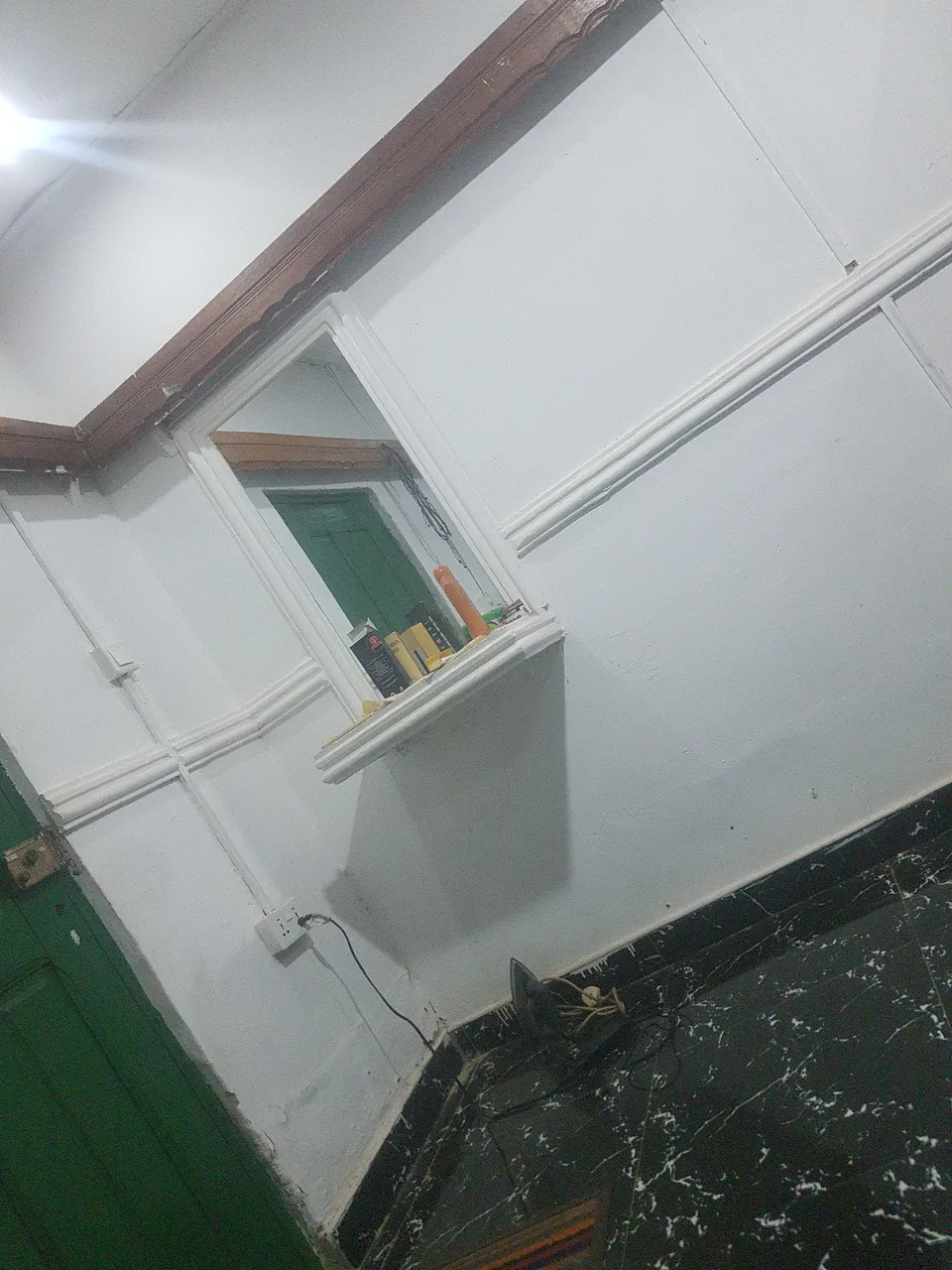
Thank you so much for reading.
Your Friend……..Abdul-Rashid !