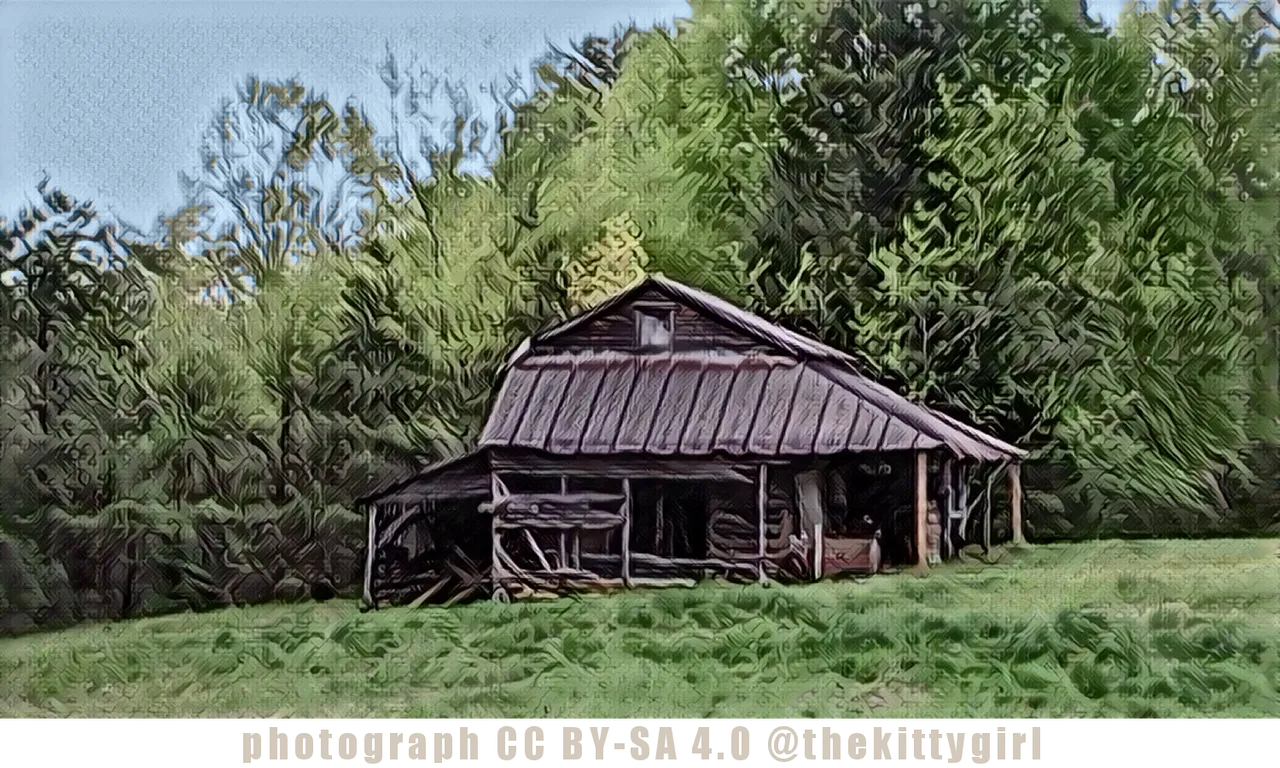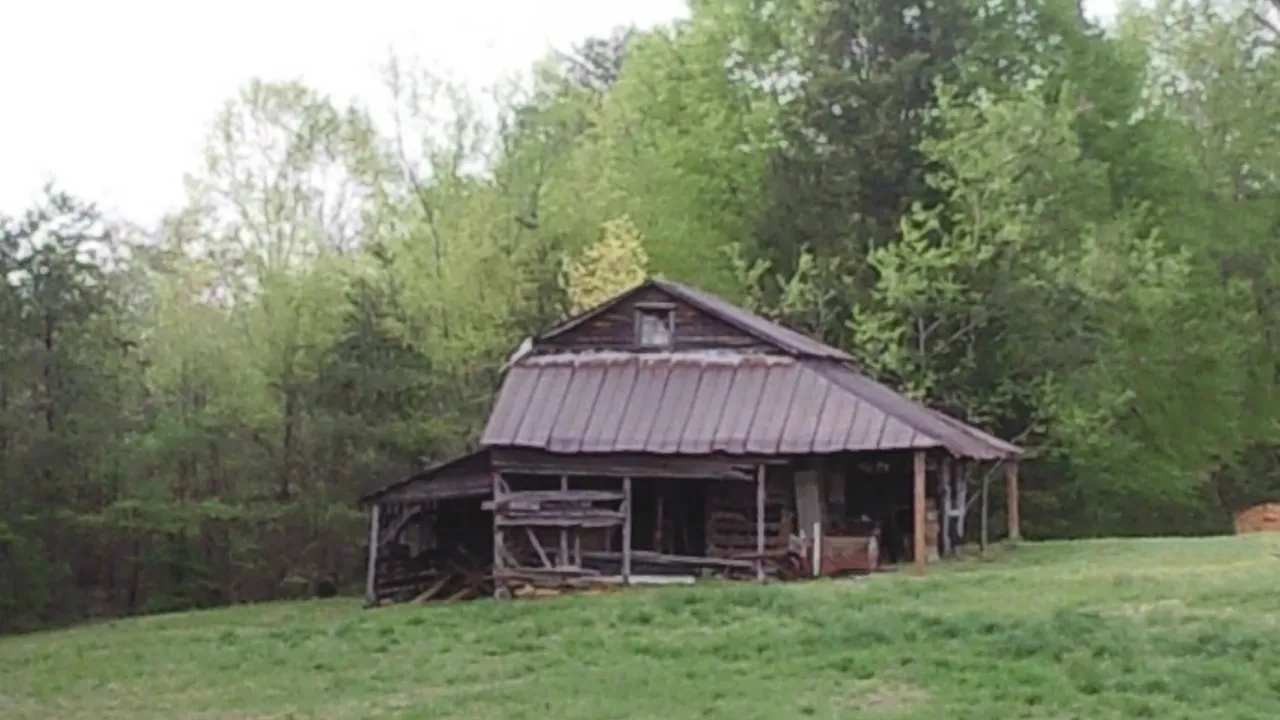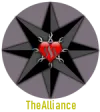It isn't often that one sees a regular window with panes of glass in a barn structure, but I suspect a room was built in the peak of this barn for sleeping, or perhaps an office. It makes me think of a wonderful building my paternal grandfather built — his "shop" as he called it. It was built very much like a barn with wooden siding that weathered beautifully as the building aged. Inside, he kept his tools for woodworking, including a table saw, band saw, jig saw, a drill press, and a lathe. He also had every sort of hand-tool one can imagine, including an old-fashioned hand-cranked auger that he used for boring holes long before electric drills were invented (he was born in 1886). On the wall was hanging an old plow share, crosscut saw, and many other vintage implements.
My grandfather, or "Papa" as everyone called him, fathered a family of twelve children. Granted, they were spread out over a period of 30 years (the oldest born 1909 and the youngest 1938) so they weren't all under the roof at the same time except during the annual Family Reunion. There were eight or nine of them at a time, though, and there wasn't enough space in the house for everyone to sleep. So, he built a second-level above his shop that he outfitted as another bedroom. My father and his twin brother remembered sleeping up there, as boys. So, that is one possibility for the upper-level of this barn. Of course, it might just be for ventilation, as barns can build up quite a bit of heat in warm weather.
Note that the following OLD BARN № 087 is not my grandfather's shop. The presence of the window in the upper-level just made me think about it and reminisce...

This barn has certainly seen better days, but still seems to be a stable structure (no pun intended 😂) despite the bit of disrepair here-and-there. There is a large opening in the center of the ground level which obviously was where double-doors once hung, but there is no sign of the doors now. The roof overhangs a space on the right side of the barn for keeping equipment out of the rain. A separate side-shed (thanks for that term from the last barn post, @bigtom13 😁) is built on the left side with its own roof, which suggests to me that it might have been built onto the original structure at a later date.
This barn was discovered just under a mile (1.6 km) from the last barns I featured, and near another barn that I once shared. You can see it on the screenshot below way to the left side:

screenshot from BING Maps
For those who enjoy seeing the original shots, they can find the original of this barn below:

Unfortunately, I do not have a photo of my Papa's shop in my photo archives, and it was torn-down years ago when the land was sold to someone outside of our family. 😢 I am hoping one of my cousins still has a shot of it that they can share with me. If I am able to find one, I will definitely share it here and write more about it!
 😊
😊












30-Nov-2020
