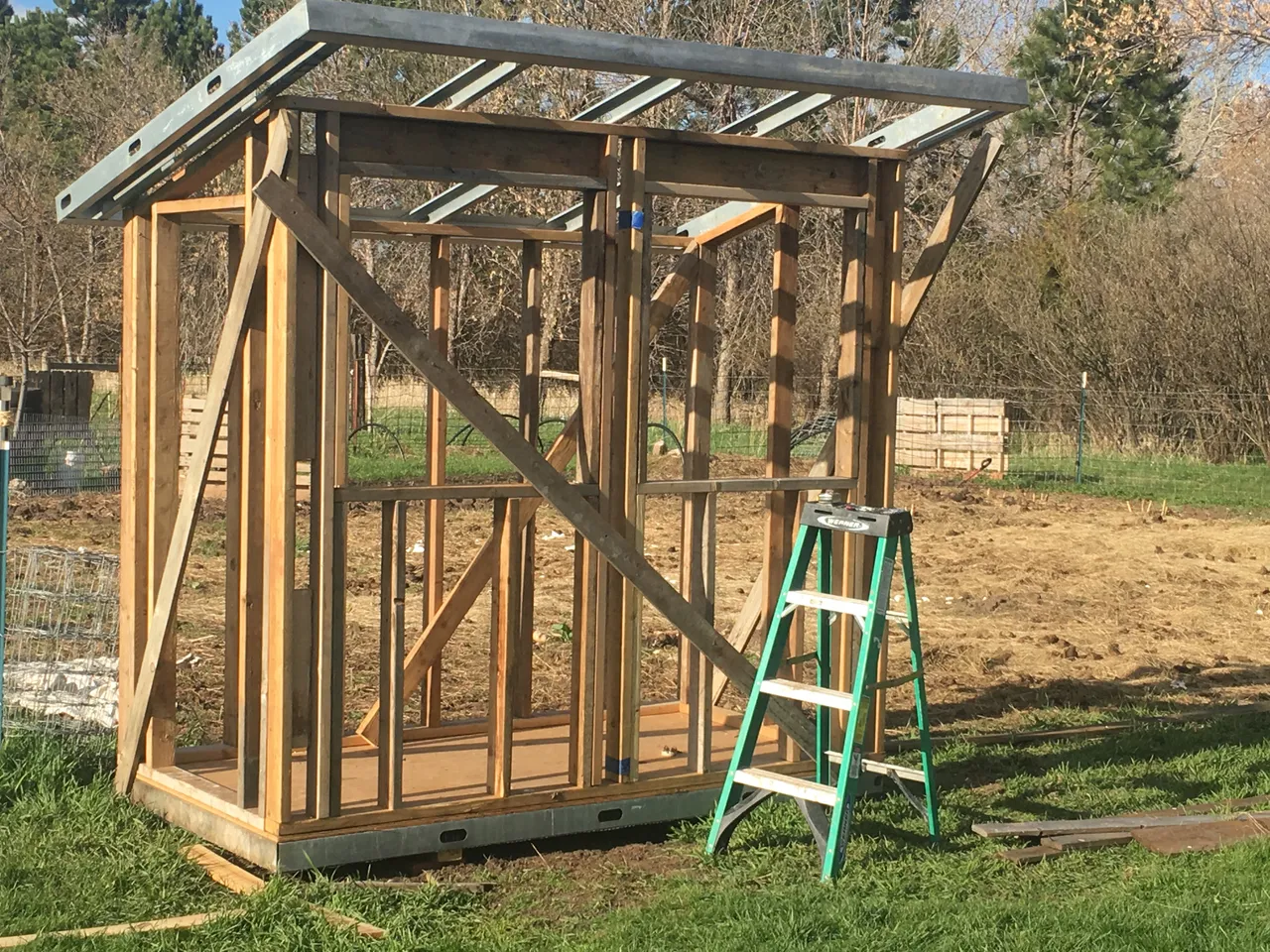
I have been working on the newest hempcrete project between rain and snow storms.
For the most part all materials have been reclaimed. The floor is constructed of left over metal studs. 3 5/8 20 gauge material with 5/8 inch plywood deck that is also leftover material.
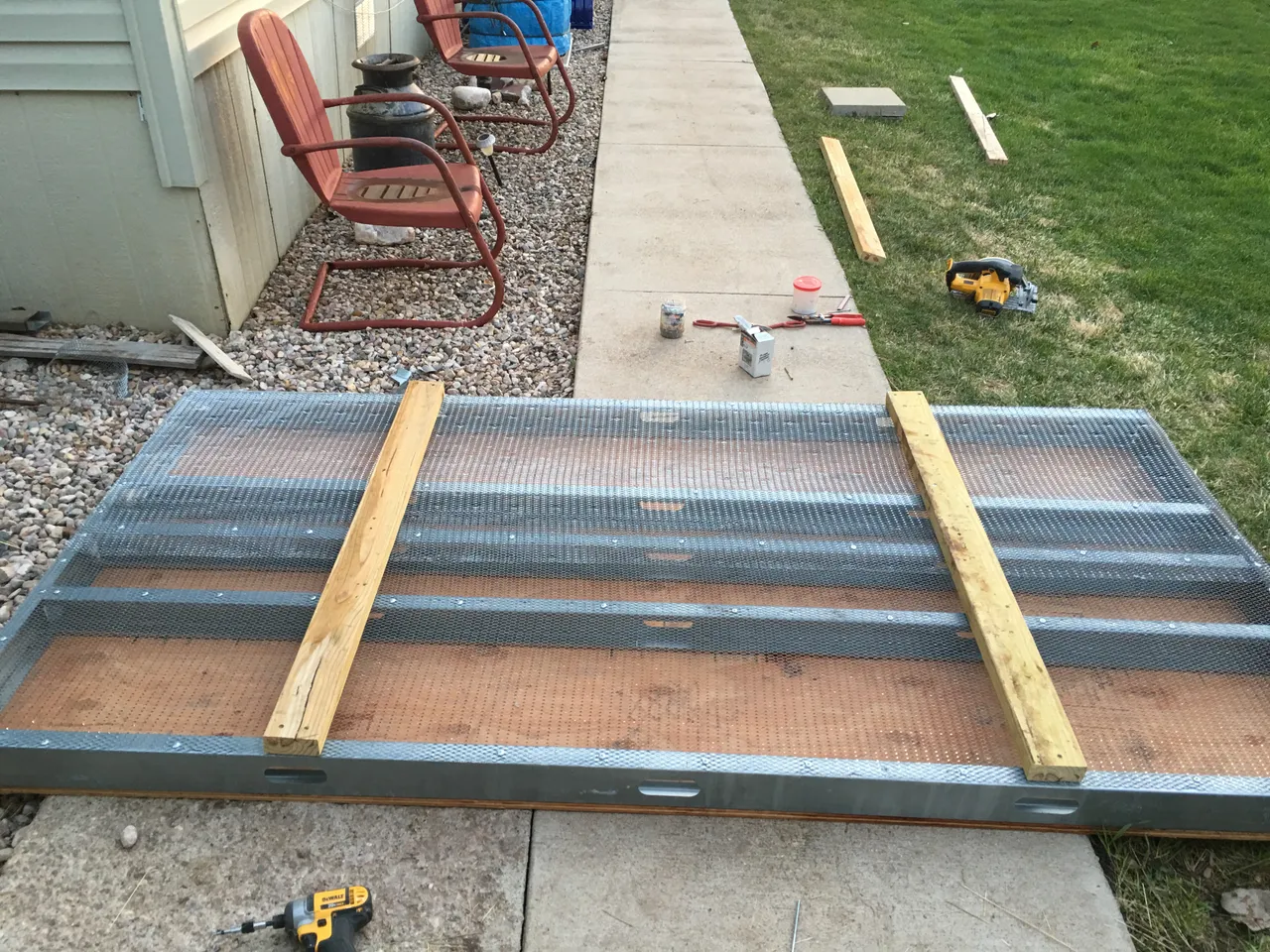
The walls are constructed of reclaimed wood 2x4 s I have acquired here and there. Dumpster diving a construction site is a great place to find lumber among other things.
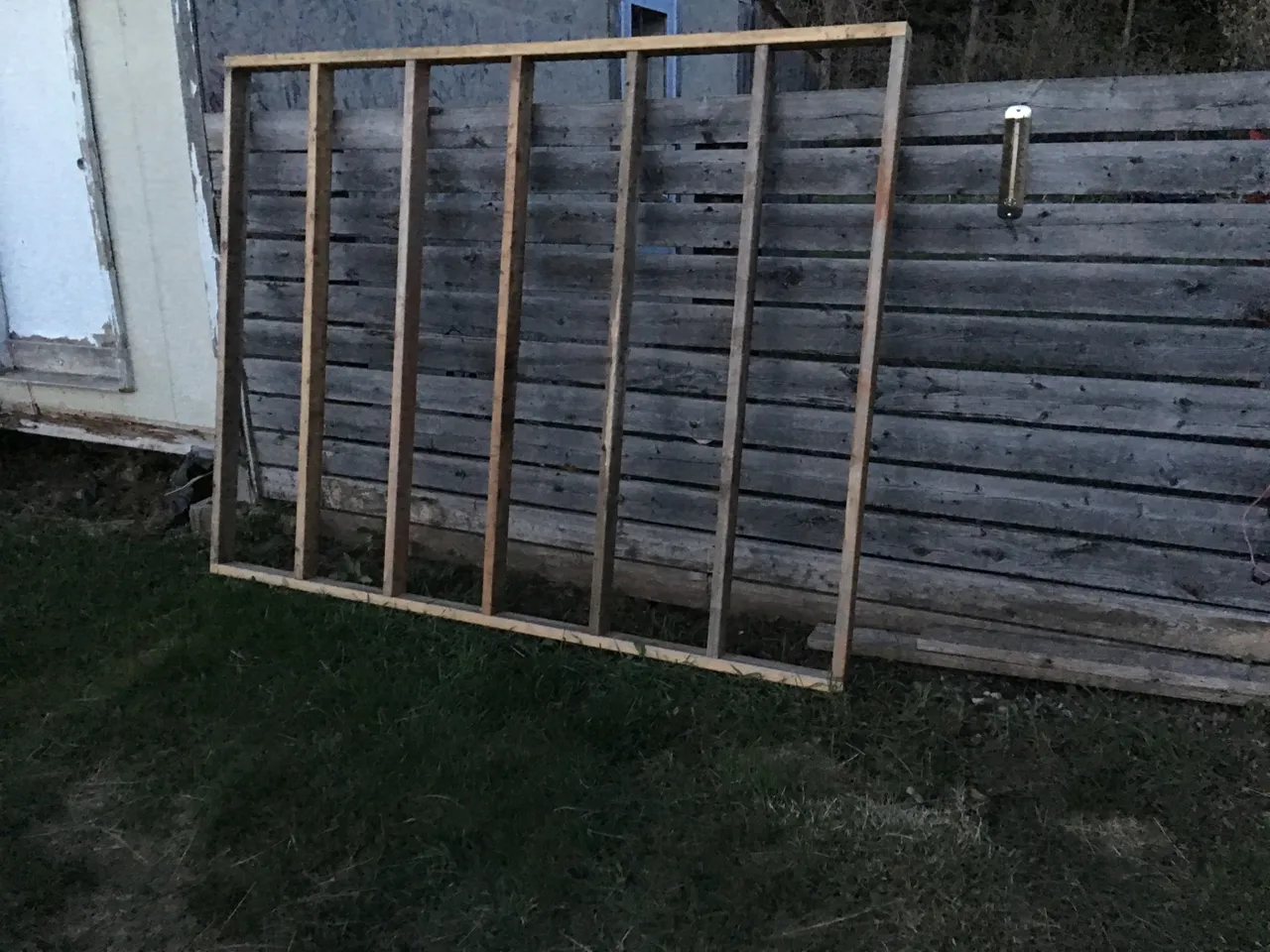
The windows were salvaged from a remodel a couple of years ago . The roof once agaian is metal stud. All of the sheeting for the interior is also dumpster treasures.
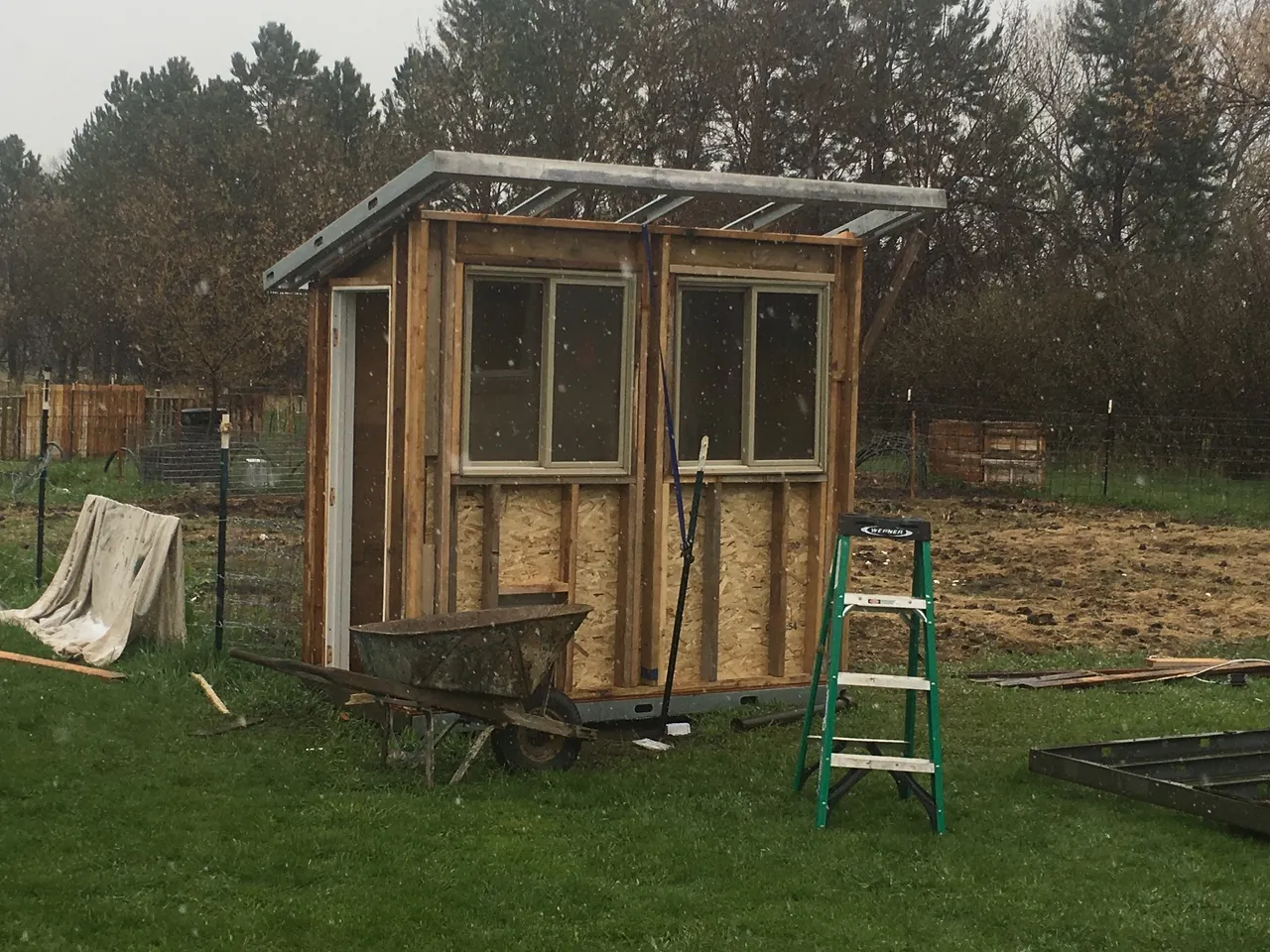
The roof material is metal studs too. I am trying to make the front overhang far enough out to shade the windows during the summer.
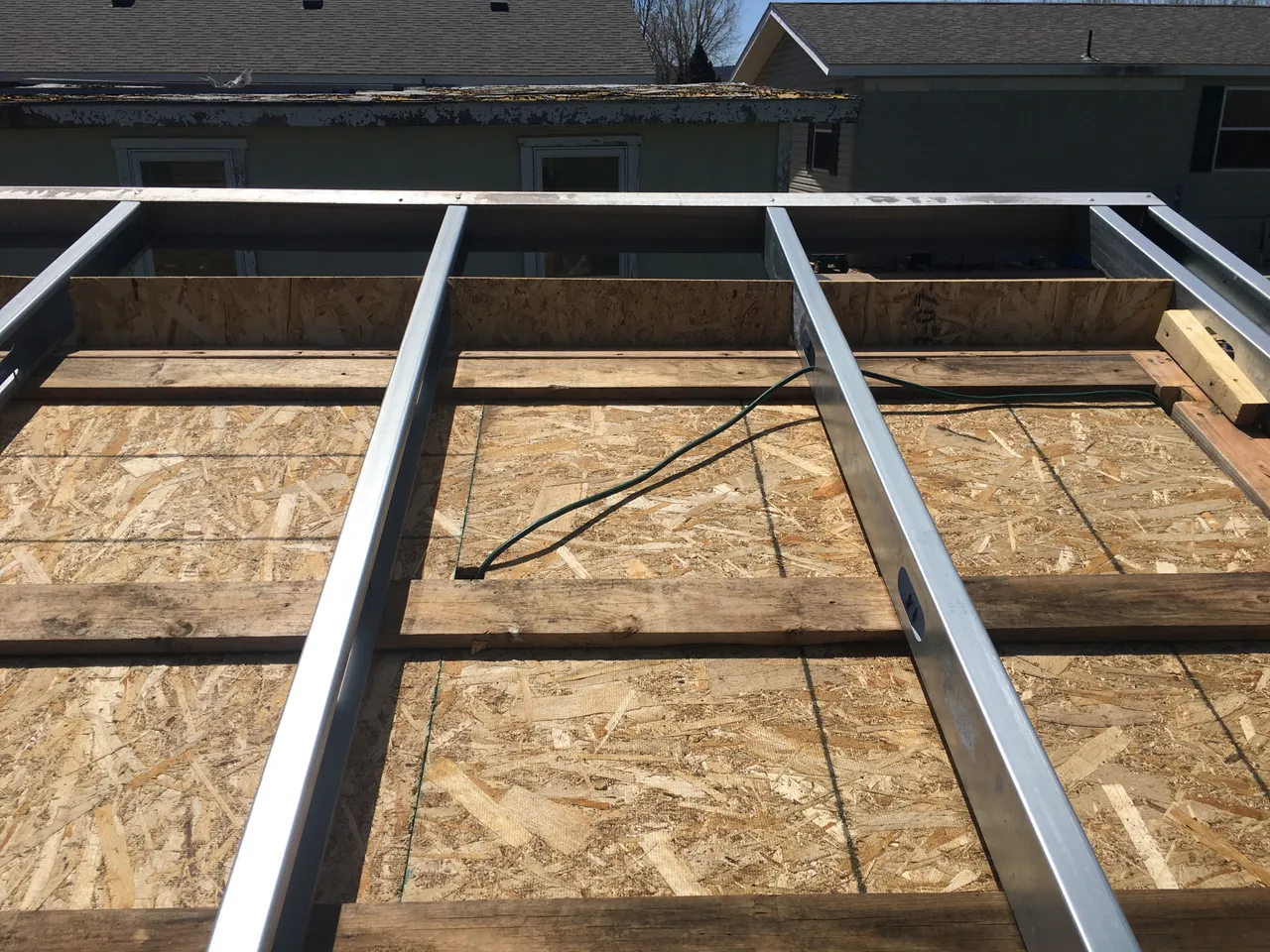
This is the roof. This is where I started casting .
I used a mix of 2 1/2 hemp hurds to 7/8hydrated type N lime and 1/8 durobond 90 as a setting agent.
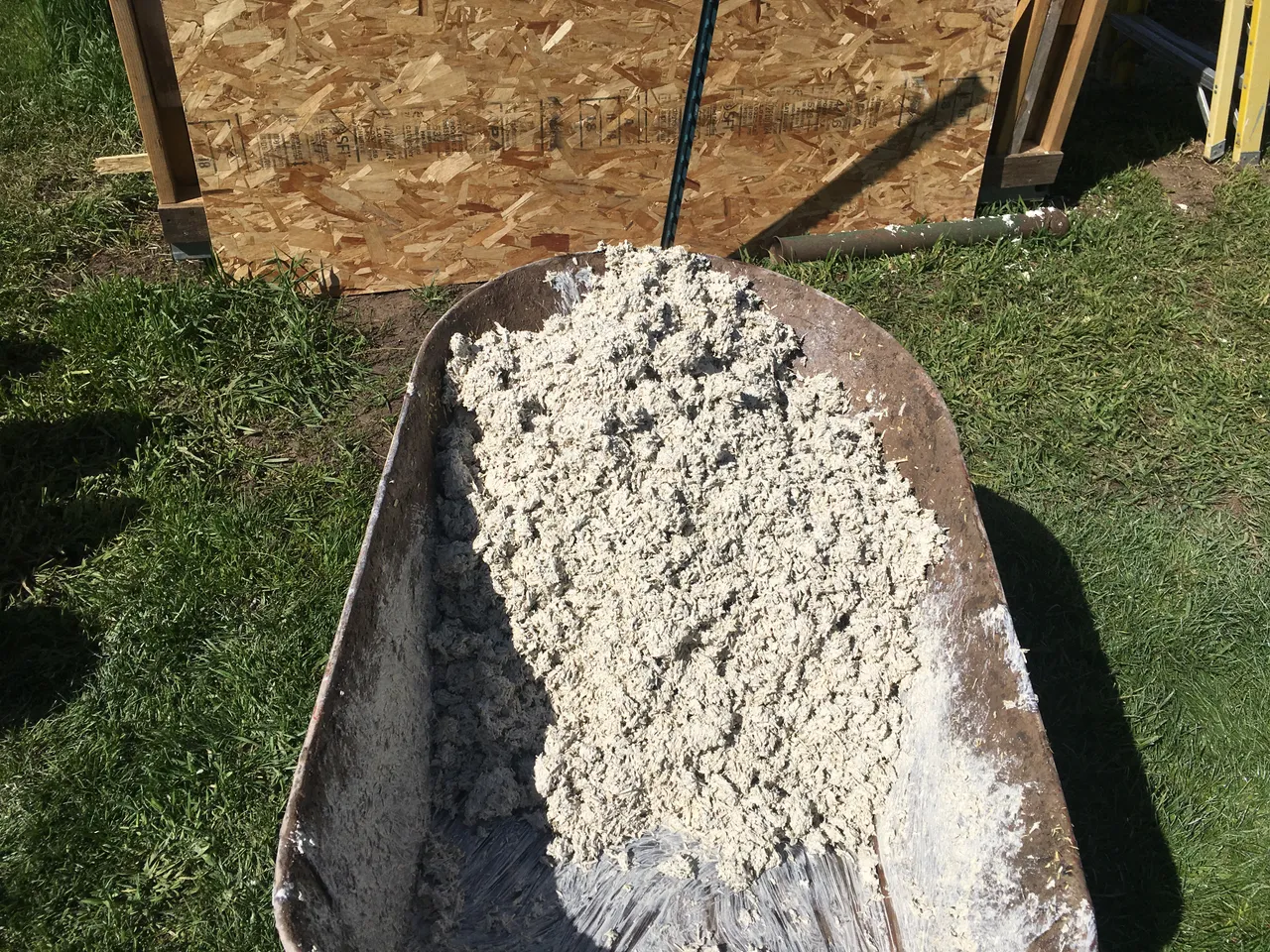
Wet mixing the lime and adding the hurds seems to work the best.
Rubber gloves and breathing protection are a must.
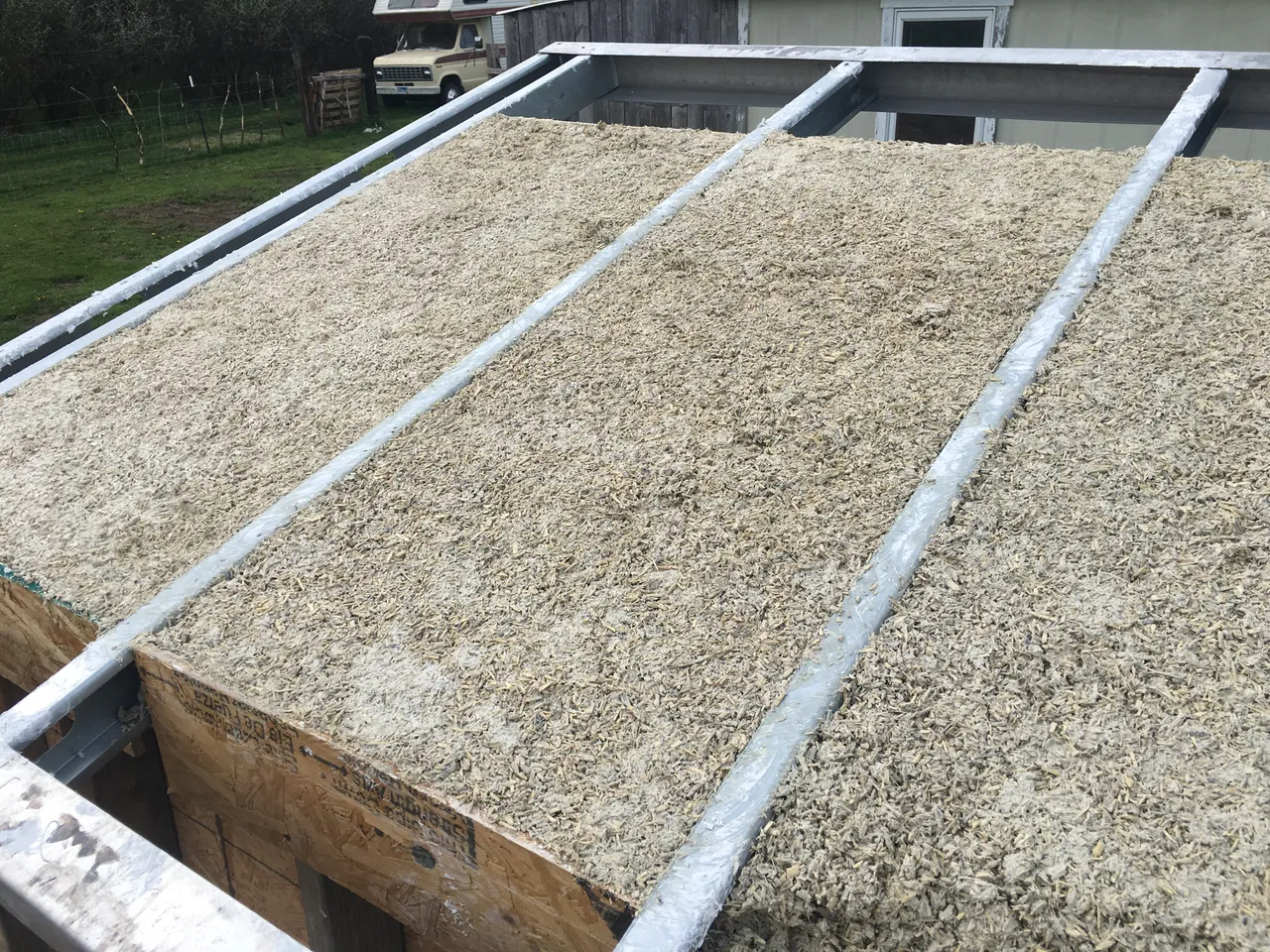
I casted the roof and it has been raining or snowing ever since.
Hopefully soon I will be casting the walls.
Thanks for sharing our journey!
More soon.