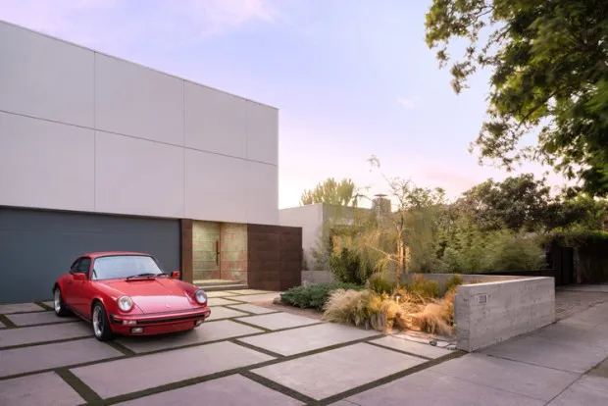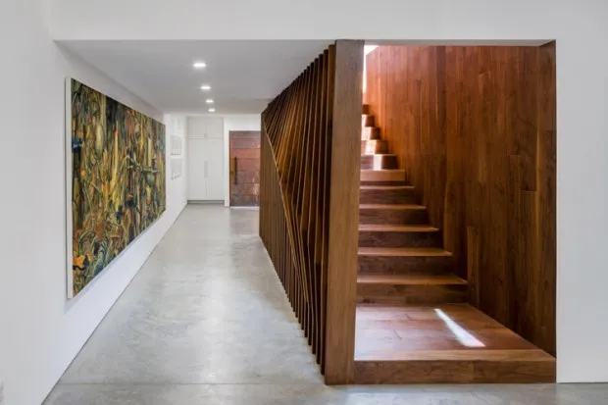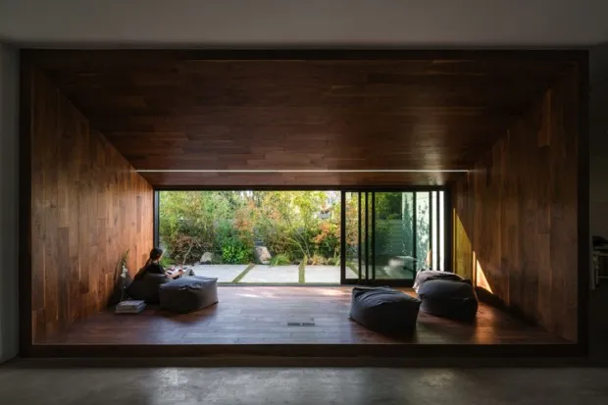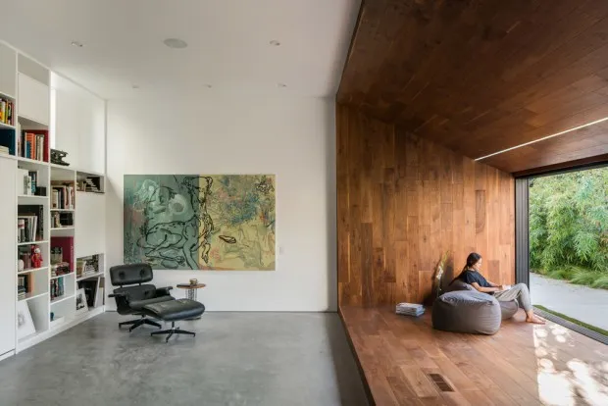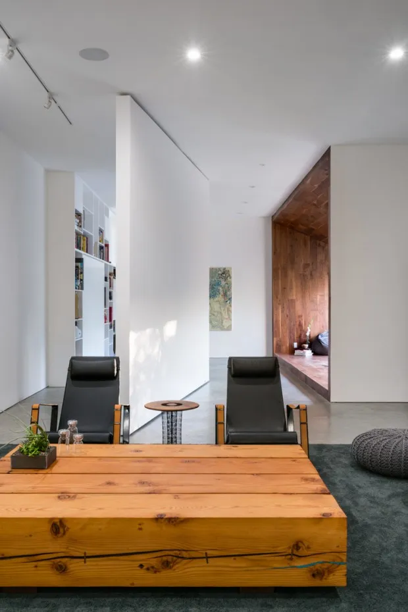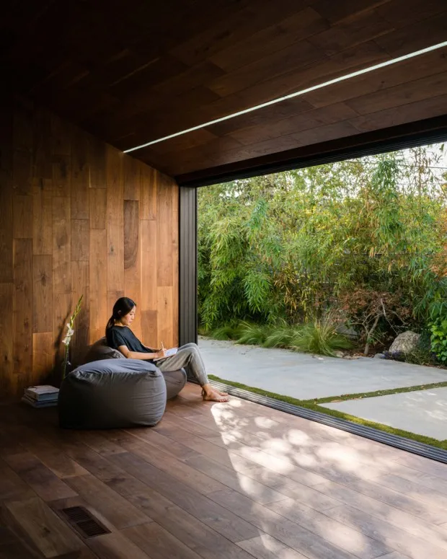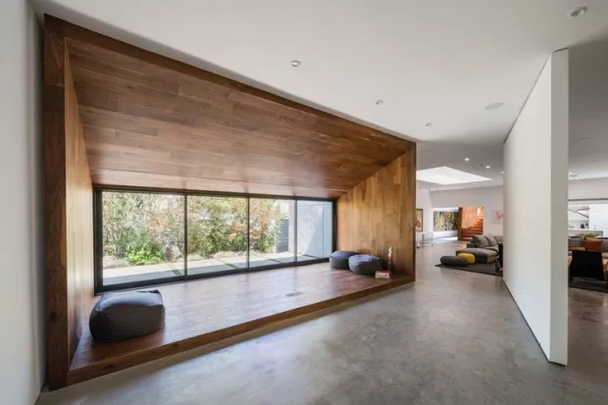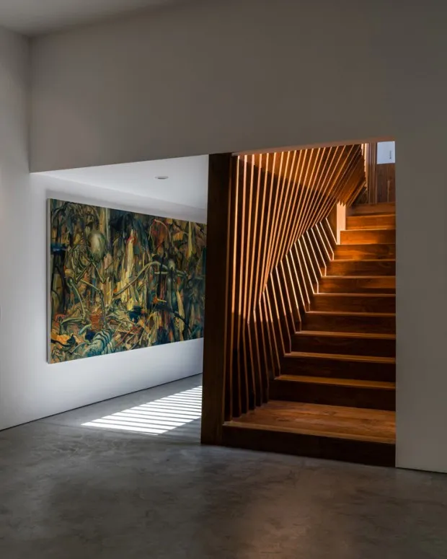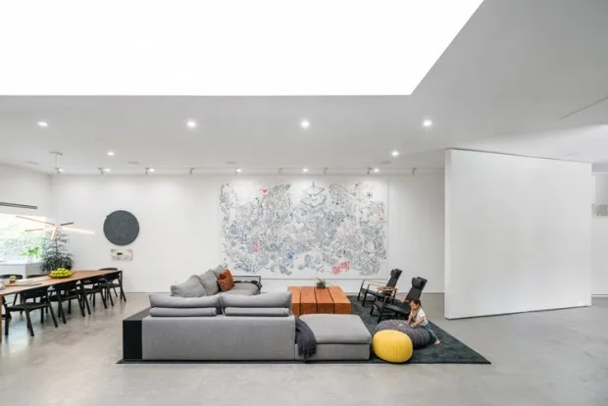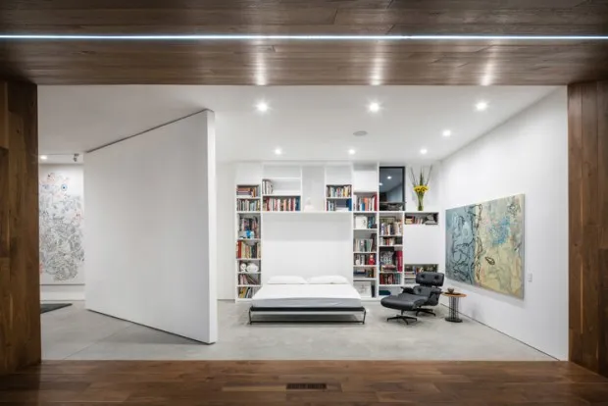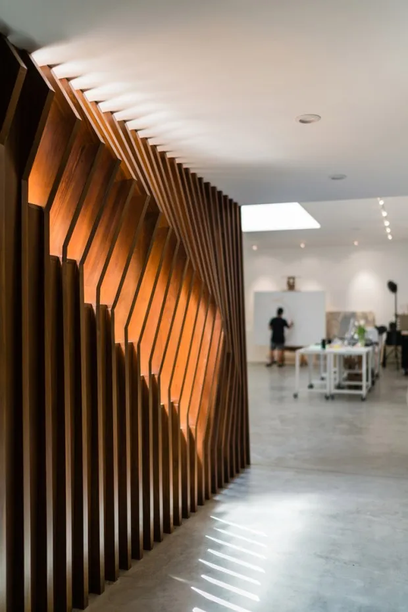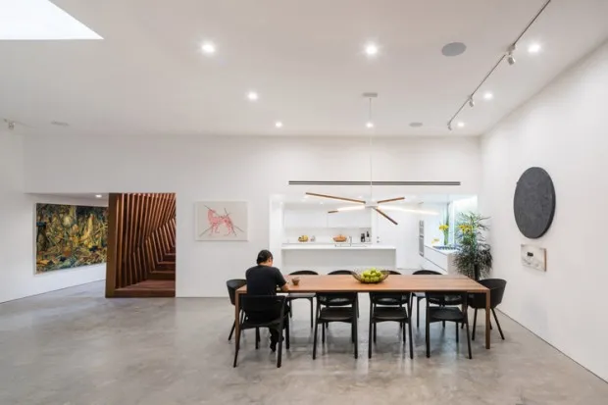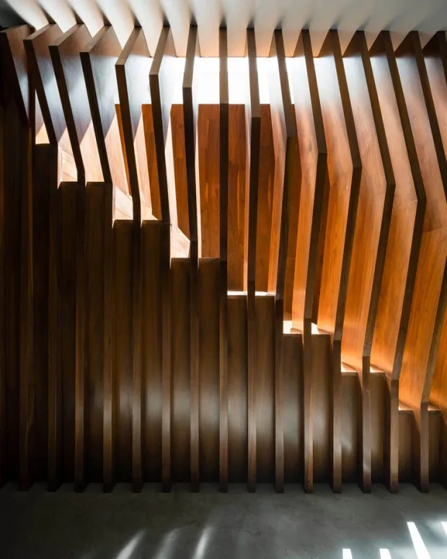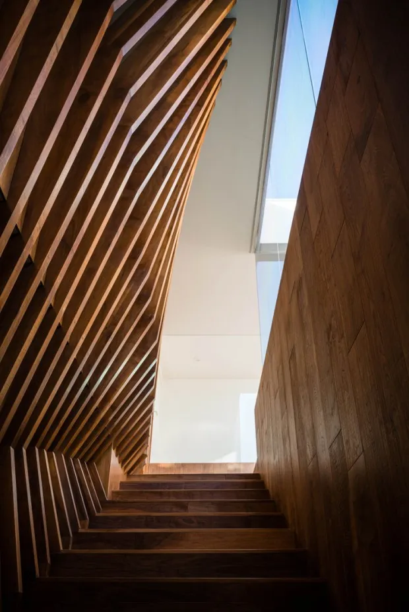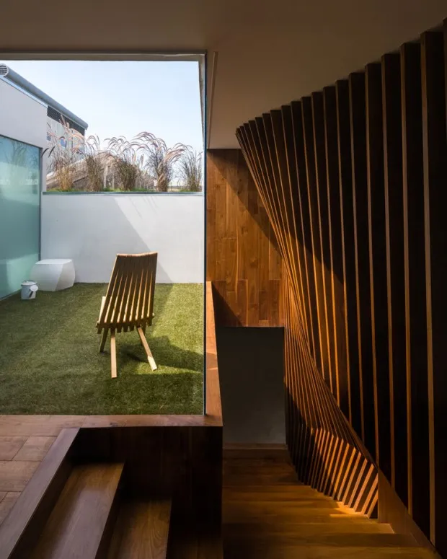The painter James Jean commissioned architect Dan Brunn to renovate a 70s house designed by Frank Gehry in the Little Osaka neighborhood of Los Angeles.
The entire first floor has been emptied to create an open plan that provides a workspace and exhibit works of the new owner. Brunn created a wavy wooden wall dressing up the stairs as a nod to the architectural forms and the palette of materials used by Gehry. The staircase and its sculptural wall define the spatial experience of the house. The artist's residence / studio was designed to offer a sense of openness and continuity. The rooms are intended for both common life and exhibition space. A swivel wall at the end of the house hides or reveals a versatile room, with a volume of wooden box.
