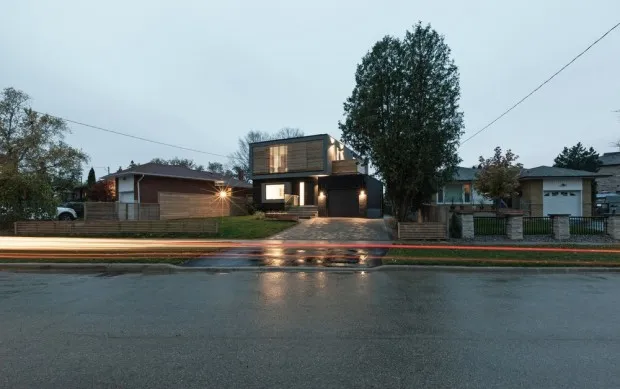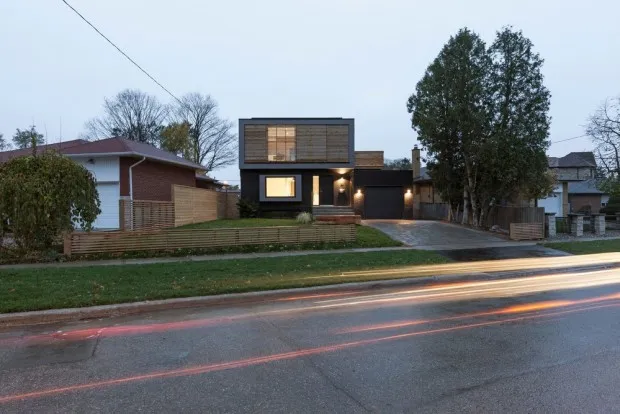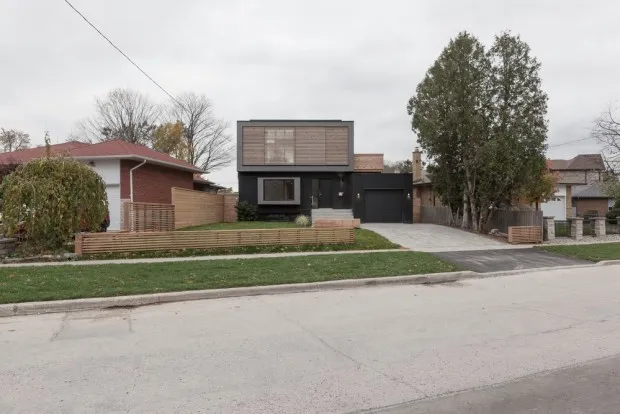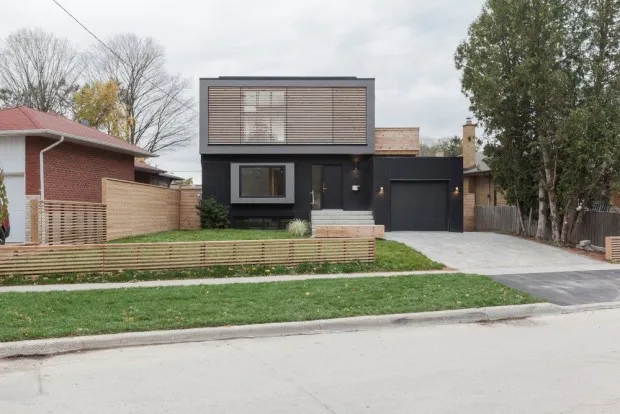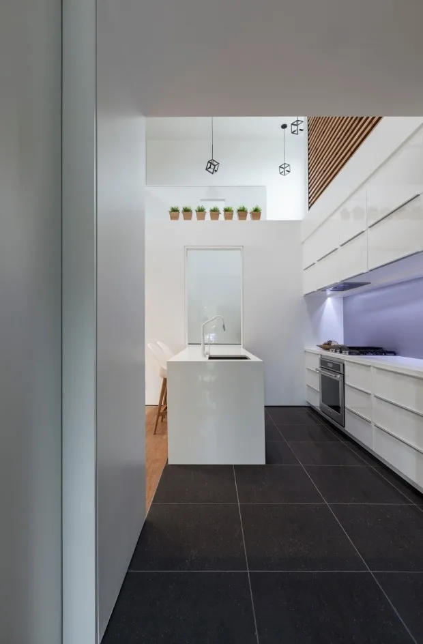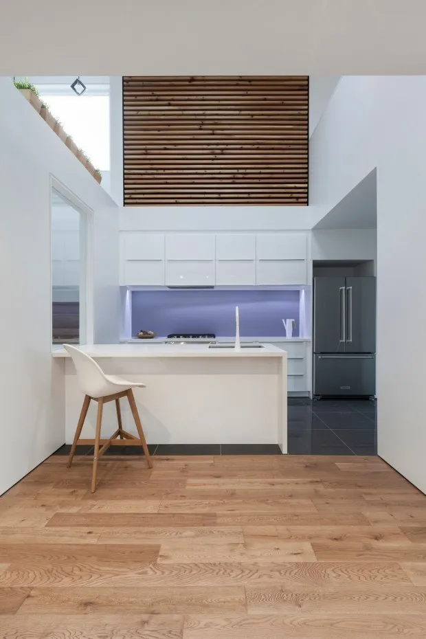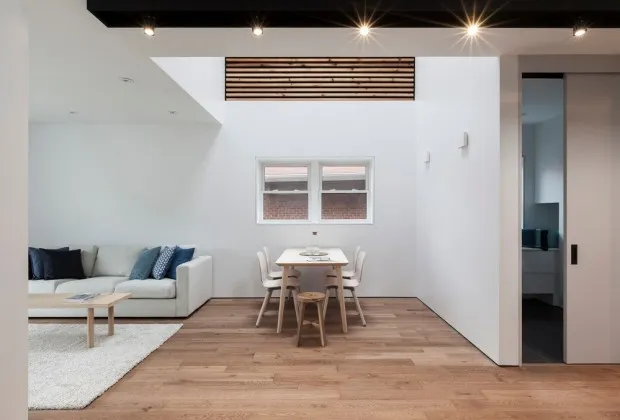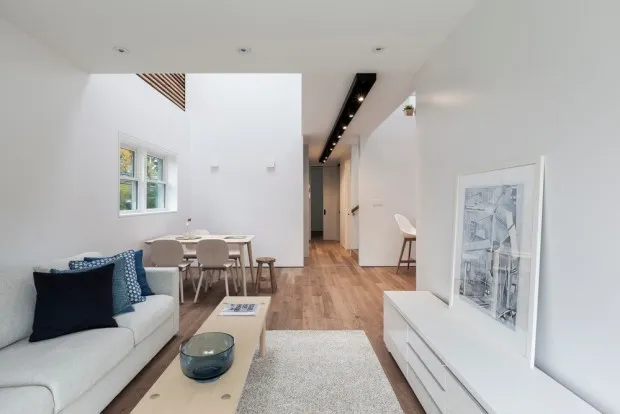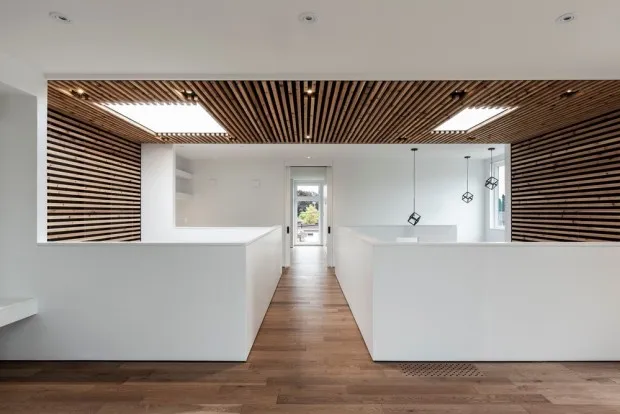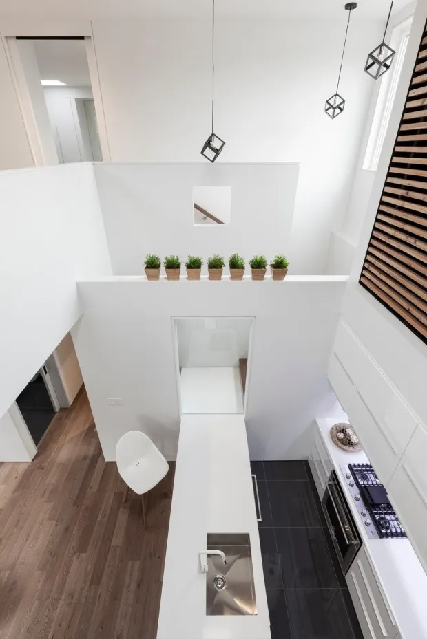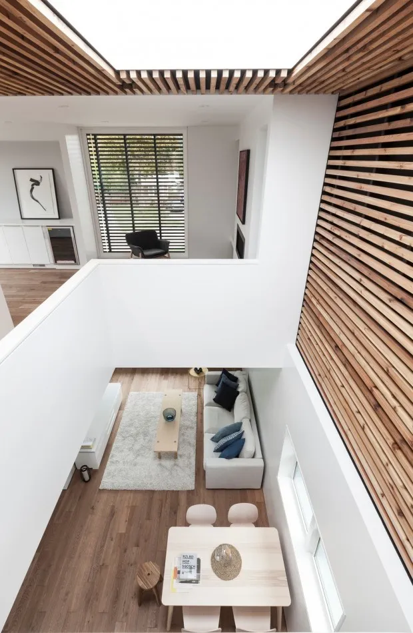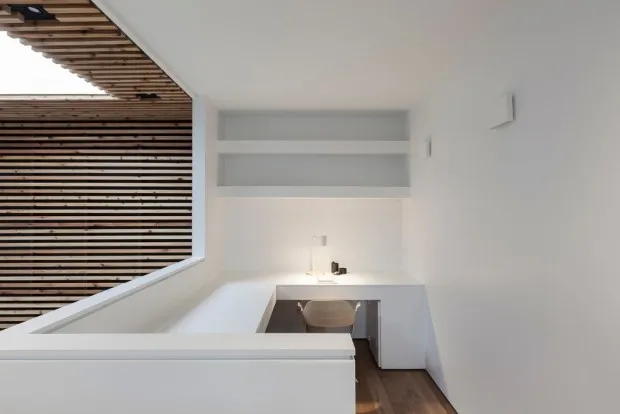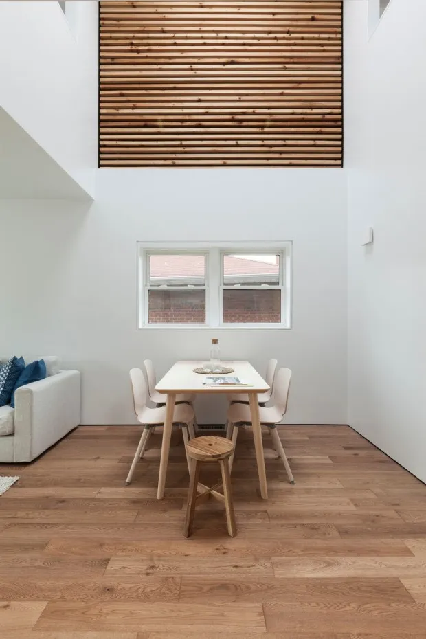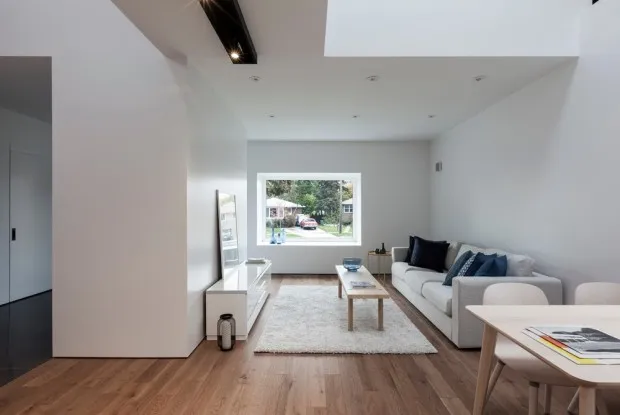Located at the southwestern end of Knob-Hill Park in a residential area in Eglinton East, on the Toronto-Scarborough border, the two-story home-owned property was designed by a developer seeking to provide homebuyers with a key home. hand, modern, in a neighborhood dominated by a more traditional architecture.
While typical housing keeps all public spaces confined to its main floor, with private areas such as sequestered rooms upstairs, Flipped House instead adopts a configuration that divides its public and private areas on either side of a plan. vertical. As a result, the kitchen, dining room and living room are all located on the north-east side of the street, while the three bedrooms extend on both sides of the building.
Variable ceiling heights work to communicate this symbolic dividing line. The kitchen and dining room connected to the first floor are double height spaces, the ceiling then descending to a height of one floor when entering the hallway towards the bedrooms. Cedar slats surround the kitchen and dining room, wrapping the side walls and ceiling to create a feeling of warmth - a feeling further accentuated by the two skylights that overlook this atrium.
The project uses geometric volumes to play with the boundaries between its different spaces. The kitchen island, for example, expands to become a landing for the adjacent staircase. Elsewhere on the first floor, a small bathroom is surrounded by a free space near the main entrance, which allows to delimit the vestibule of the house.
