I made a house plan on my device by using planner 5D. I wanted to show it here. I added photos of all rooms below. If you are interested in house and decoration, you can tell your ideas about the house. I tried to make a minimalist house, I hope I am succesful.
This is the house I created.
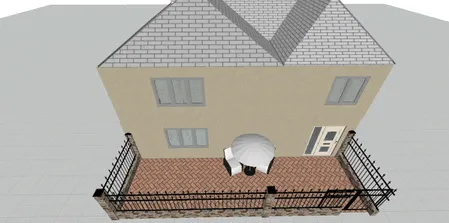
Living Room
I used soft colors for the living room. I made it big and comfortable. I added a computer desk and a dinner table. A big TV stand made the room look crowded. I know there aren't much colors, but white looks very soft. I added two views of the living room.
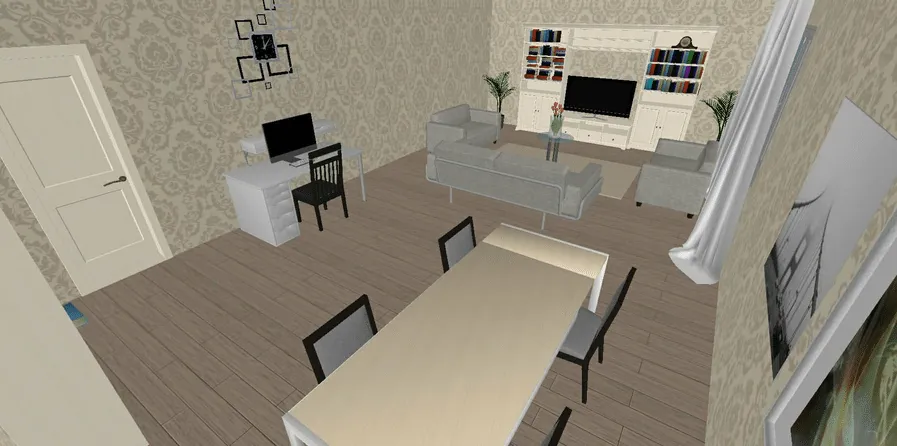
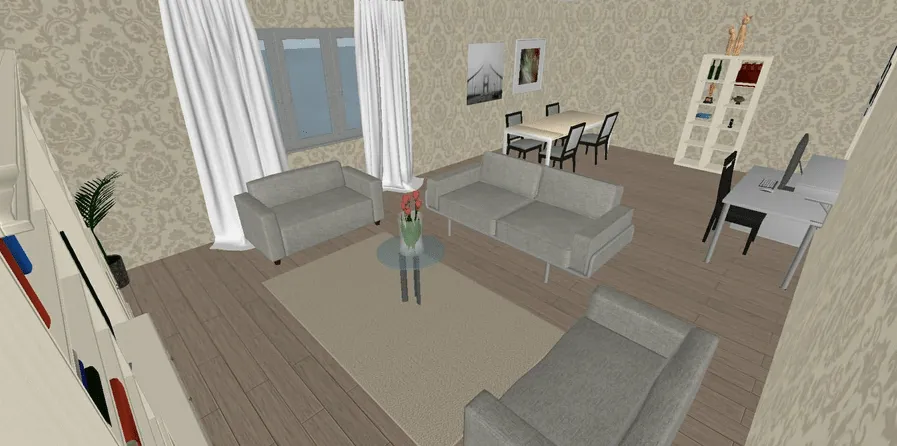
Kitchen
Kitchen is not very big, but long. I added small table. There are black fridge, oven and shelves. I tried to make it just like ordinary kitchens.
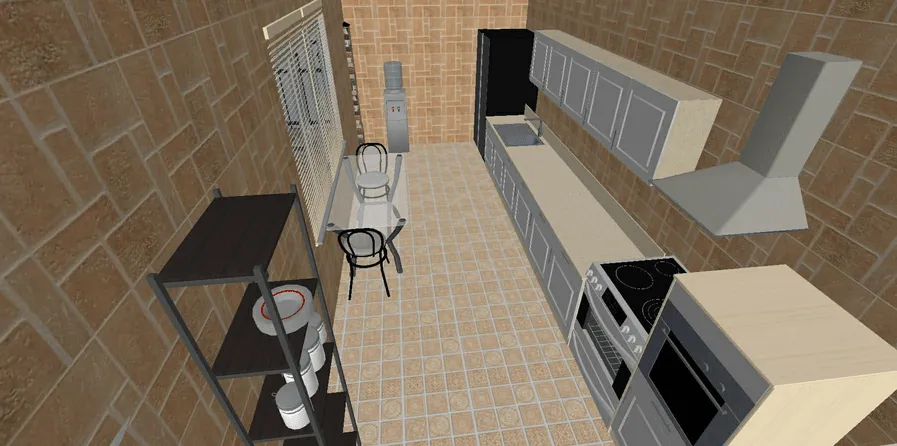
Children's Room
I made this room just for a teenager or a child. There is a desk and a computer. I added small carpet under the bed.
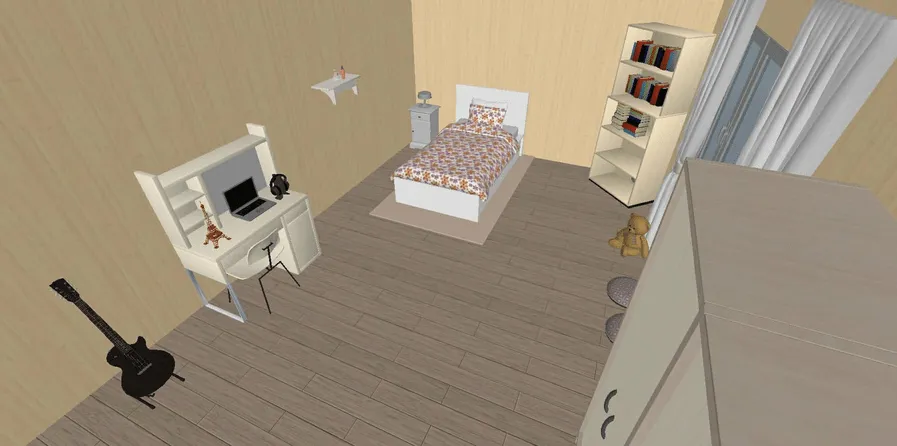
Bedroom
I made very big bedroom. But It doesn't look very annoying. I added some stuff to make it look smaller.
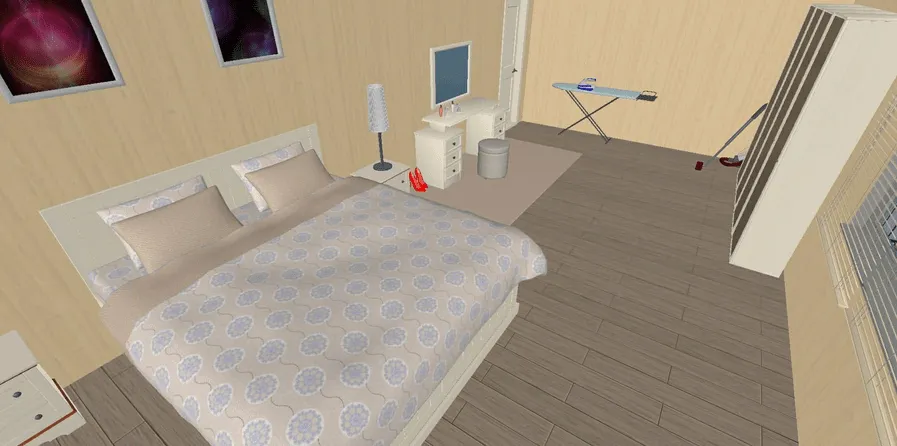
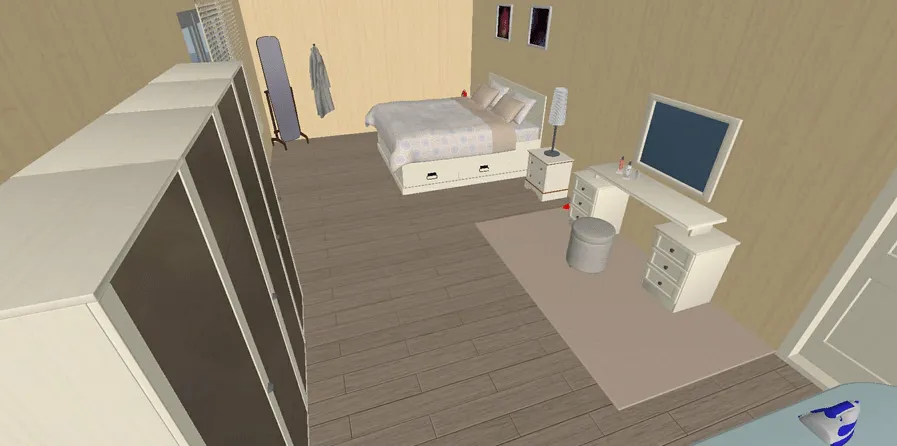
Bathroom
I love big bathrooms. I think the bathroom is spacious. There is a big tub. I didn't add shower.
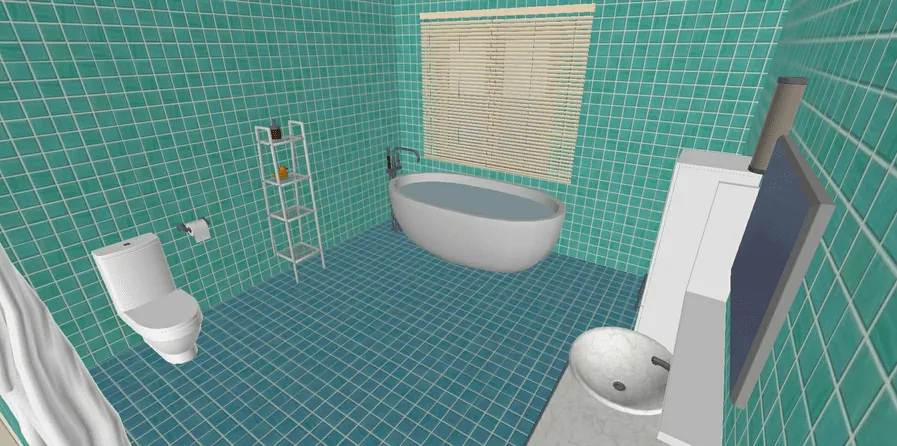
That was the house I created. This was my first house so I am newbie in making these things. I enjoyed while I am doing it!