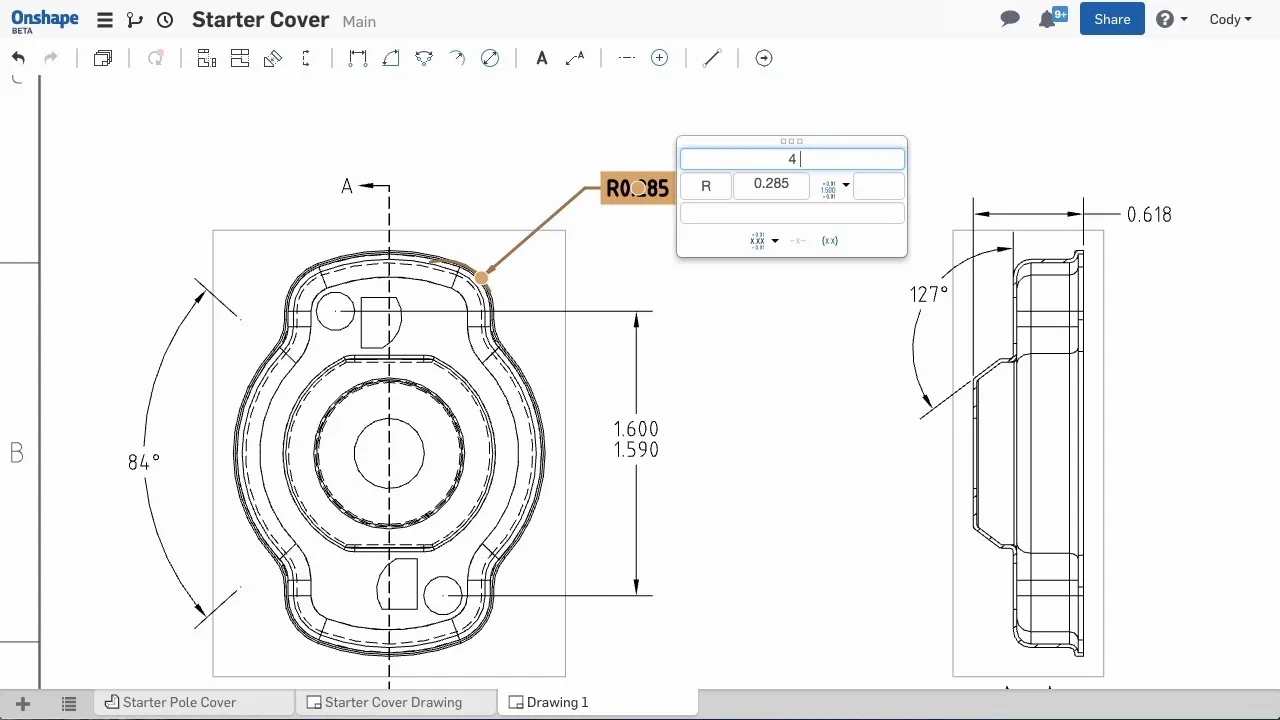3D CAD is a powerful design technology. It is used to create everything large and small, from transatlantic jets, huge cruise ships, and skyscrapers, to delicate jewelry and complicated surgical implants. But just as television did not kill radio, 3D CAD did not and will not kill 2D CAD.
3D CAD creates a virtual model of the product, but from that model detailed elements must be pulled out for specific manufacturing explanation — and that is when 2D CAD comes into play. The same process happens in construction. 2D CAD is for drafting, and drafting has evolved over the centuries to become a very rich and mature visual language for design, engineering, and construction or manufacturing. It remains the clearest way to communicate design intent, free from ambiguity. Using common standards and processes, 3D and 2D are used side by side to create products and infrastructure in a synergistic and productive fashion.
No less a 3D proponent than Dassault Systemès (Catia, SolidWorks) estimates that for every seat of 3D CAD software in use, there are between four to ten seats of 2D CAD software supporting the same mission. The differences are by industry: construction uses more 2D seats than automotive, which uses more 2D seats than aerospace & defense. This ratio of 3D to 2D won’t be changing anytime in the near future. When an experienced team of CAD developers banded together a few years ago to create a new cloud-based 3D CAD tool for mechanical design, 2D drawing tools were the most requested feature from early users.

Onshape is cloud-based 3D CAD software for mechanical design. Its cutting edge features include a full 2D drawing engine, built for Onshape by Graebert. (Image courtesy Onshape)
Why 2D remains essential
2D CAD remains a relevant technology in 2018 for several reasons:
A generalist technology: 2D CAD is a horizontal product, good for any industry. By comparison, every 3D CAD program is known for the specialty (vertical niche) it serves.
Rapid execution: An experienced 2D drafter is a fast communicator. There are multiple reasons. 2D is more intuitive. The rules of Drafting remove complexity from the process. A mature 2D market means there are many experienced drafters, and more experience translates into faster drafting.
Scale is irrelevant: There are no limits to the size of a design in 2D CAD. It is just as good at creating a diagram for microscopic brackets or skyscrapers. By comparison, 3D CAD tools are built for specific size ranges, and working in multiple scales of reference is complicated.
A global standard file format: The drafting industry has standardized on a single file format, DWG. It was originally popularized in the 1980’s and 1990’s by Autodesk AutoCAD and its plethora of retail competitors. Every 2D CAD product on the market today uses a stable and modern version of the DWG file format. And every 3D CAD program can import and export DWG files. DWG is one of three file formats I call post-proprietary; the other two are DOC and PDF. They have been elevated from being the file format of one product to being global standards.
New leadership: AutoCAD is by far the market leader for 2D CAD, but it is no longer the thought leader for 2D CAD. Instead, that title belongs to the Open Design Alliance (ODA), an organization created by all the other CAD companies interested in supporting the DWG file format. Not only does the ODA create a very good reverse-engineered version of .DWG, but they keep adding new features, expanding the capabilities of the file format beyond what Autodesk offers. Graebert GmbH has extended ODA technology to create a modern design ecosystem combining desktop, mobile, and cloud technology. Graebert’s Trinity CAD platform gives designers freedom to work anywhere and to collaborate using DWG. The platform supports Windows, Mac, and Linux, and offers a simplified licensing plan. The result is a flexibility not found elsewhere in drafting, not even from Autodesk.
2D can also be 3D: We call it “2D” but all DWG-based CAD programs can draw in three dimensions. New products are coming to market that exploit this capability as never before. Bricsys has transformed its DWG-based BricsCAD from a low-cost AutoCAD alternative to a rich platform for both 2D and 3D design. It now offers a Building Information Modeling (BIM) suite that is a back-to-the-future alternative: 2D drafting methods to create 3D BIM models. Millions of architects and other designers already know how to work in 2D CAD; now they can put that ability to work for BIM projects. For manufacturing, Bricsys and Graebert both offer sheet metal design programs also based on 2D CAD. Several vendors including Hexagon Intergraph sell BricsCAD add-on software for process and power plant design and mechanical design.

Architecture is moving from drafting to Building Information Modeling, but advancements in drafting technology mean 2D drafters can also do BIM work. (Photo by Meriç Dağlı on Unsplash)
3D modeling is a powerful technology, but it did not and will never kill 2D CAD. Drafting is a rich descriptive visual language, evolved over generations. There is no single CAD tool on the market right for every person, every company, or every industry. Schematics, iso’s, and call-outs are as important in the era of self-driving cars as they were in the age of the Model T.
Randall S. Newton is Managing Director of Consilia Vektor, a research and content development company specializing in design/engineering, technical graphics, and distributed ledger technologies.