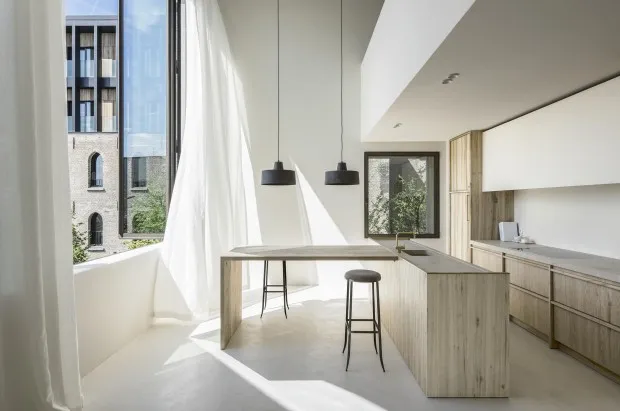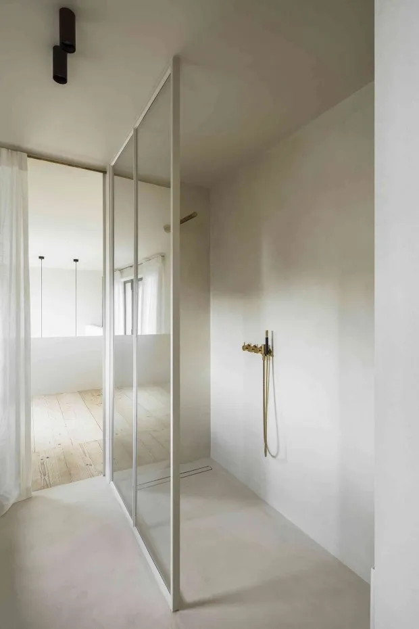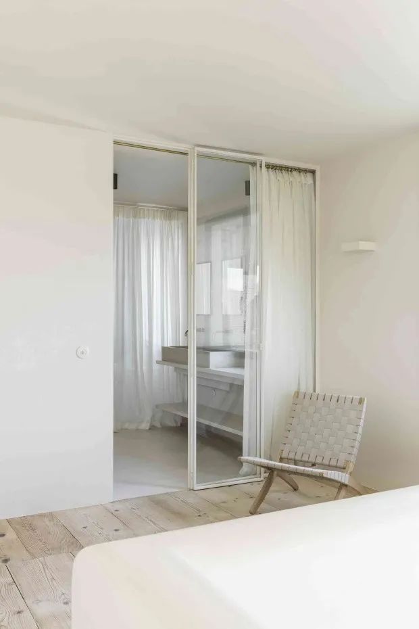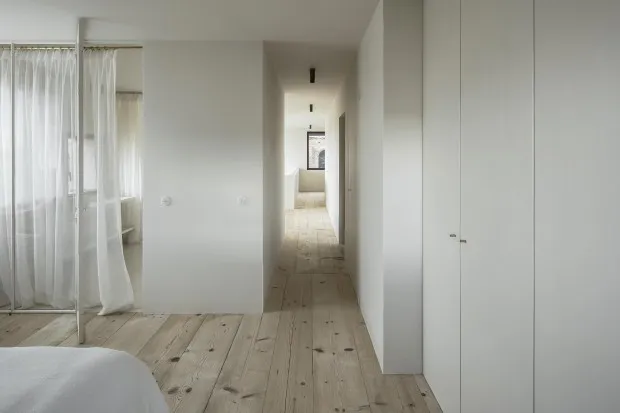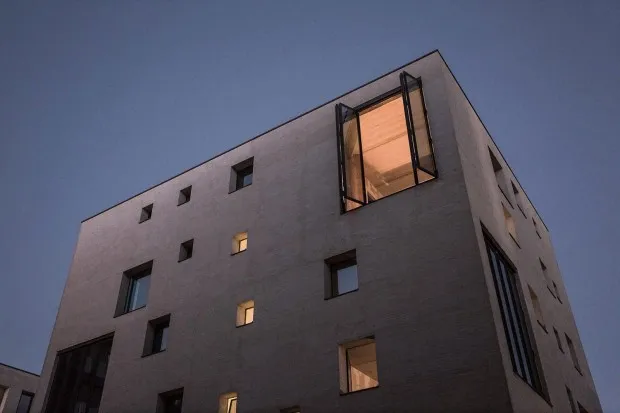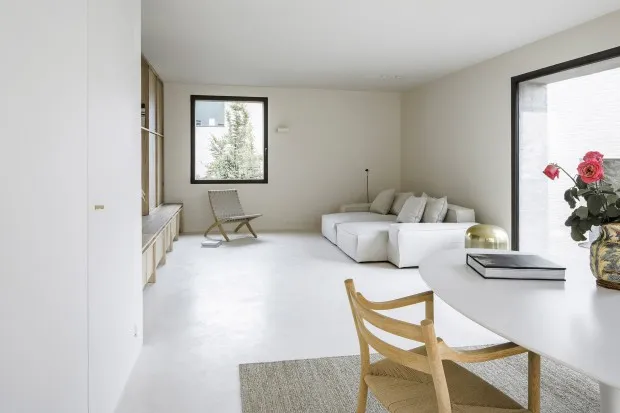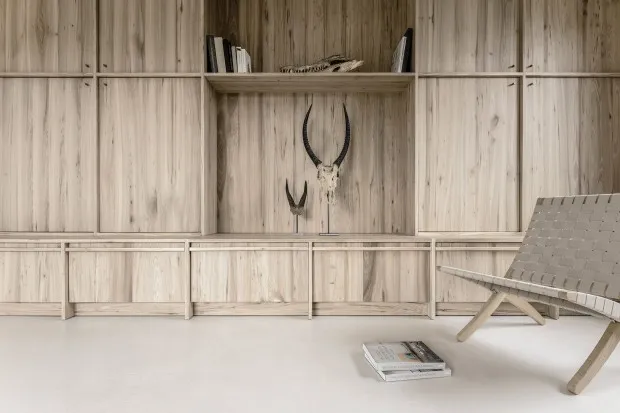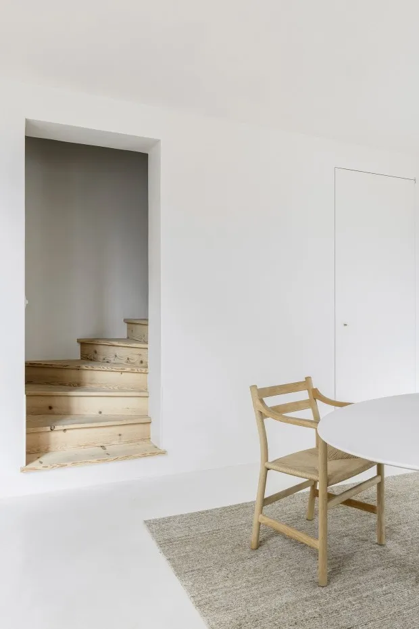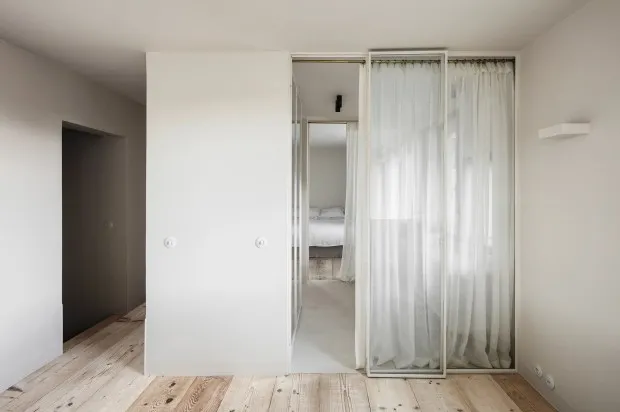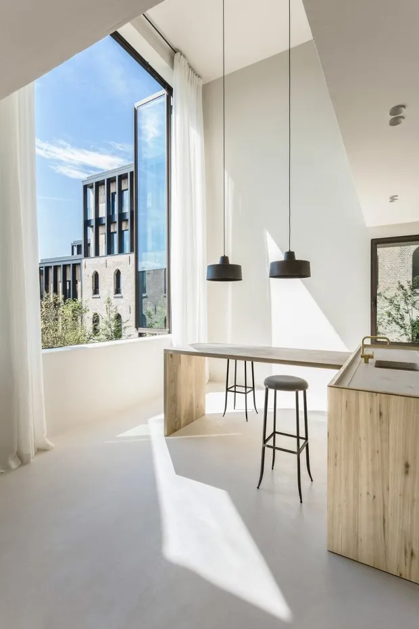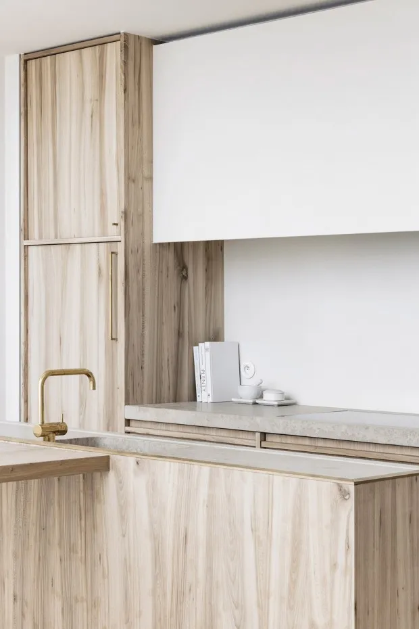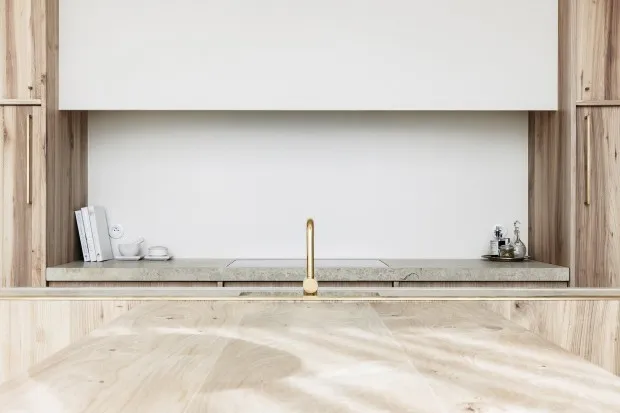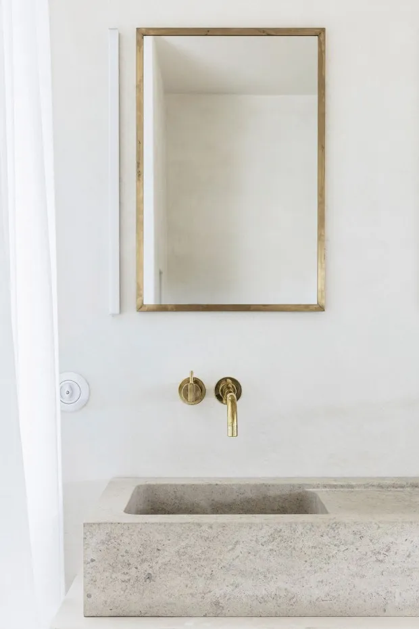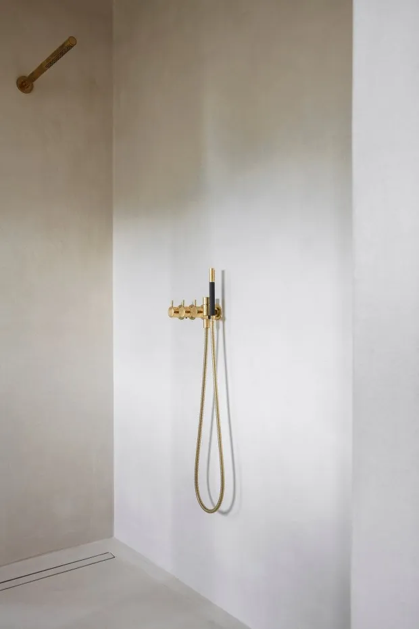This apartment is located in one of four new buildings called "The Cubes", developed by the Brussels architecture firm Bogdan & Van Broeck. The cubes are part of the conversion of an old brewery next to the Albert Canal, outside Antwerp, into a mixed-use complex consisting of apartments, offices, artists' studios and a museum.
Interior designer Arjaan De Feyter has his office in this complex, and it was after a visit to the office that his client discovered the project and decided to buy one of the residential units. The apartment was an empty shell when it was purchased, the task of the architect was to adapt the existing spaces to create a comfortable indoor environment that meets the practical and aesthetic needs of the owner. The client wanted to work with warm materials. He was looking for a contemporary design and attached great importance to detail and finish. The architect has created a home that reflects both the client's personality and his own architectural style.
Each apartment of The Cubes is a duplex open on different orientations to offer varied views from large windows incorporated in the facades. The main living space includes a double-height room with a mezzanine overlooking a kitchen with a large center island. The kitchen cabinets are constructed from solid wood, which introduces the natural warmth and texture to the otherwise minimal and austere space. The rest of the open-plan space has a dining room and living room lined with more built-in wood cabinets. A staircase with wooden steps goes up to the upper floor of the apartment, where is the main bedroom. A wall and a glass door separate the bedroom from a bathroom with walk-in shower.
