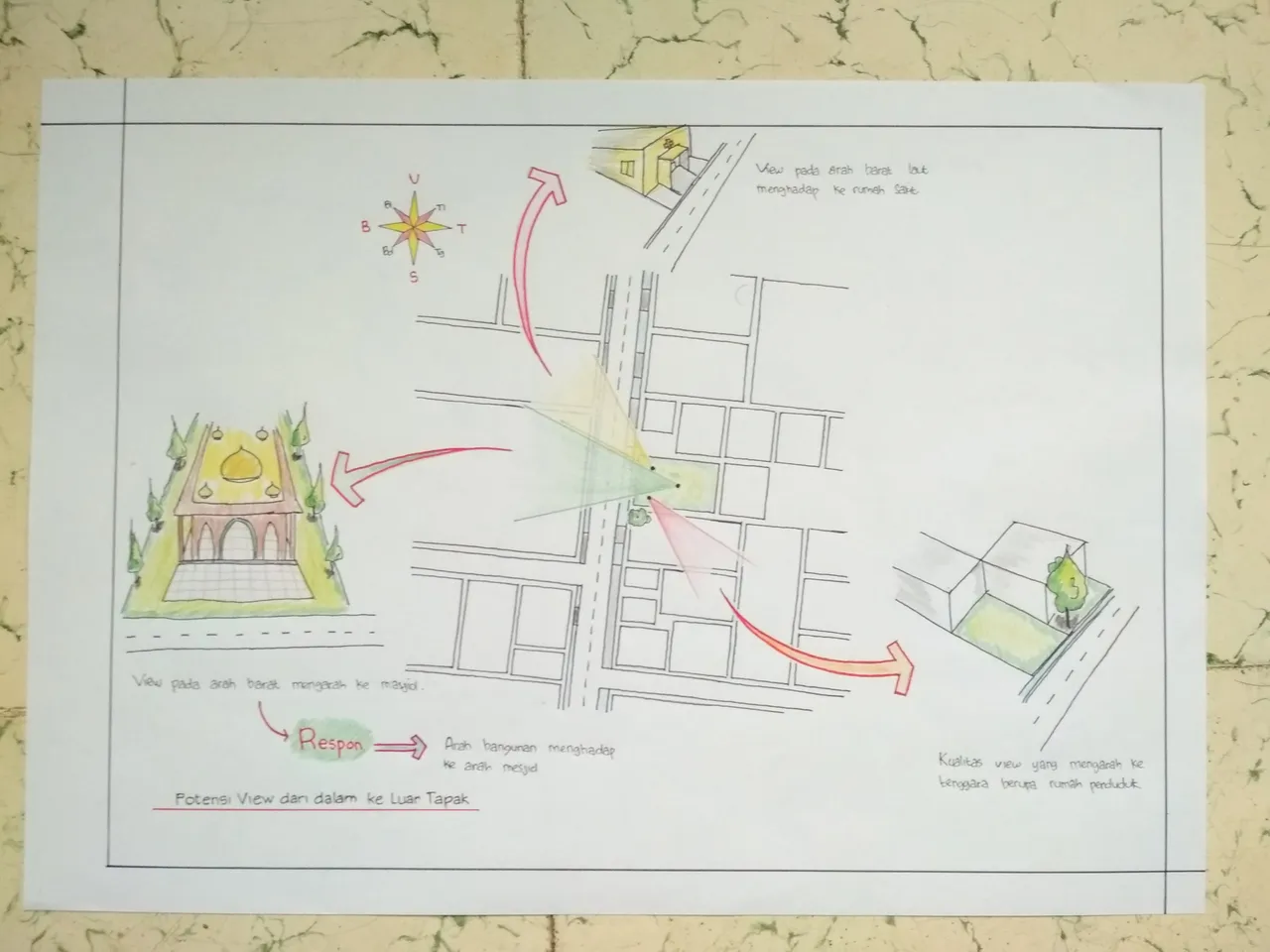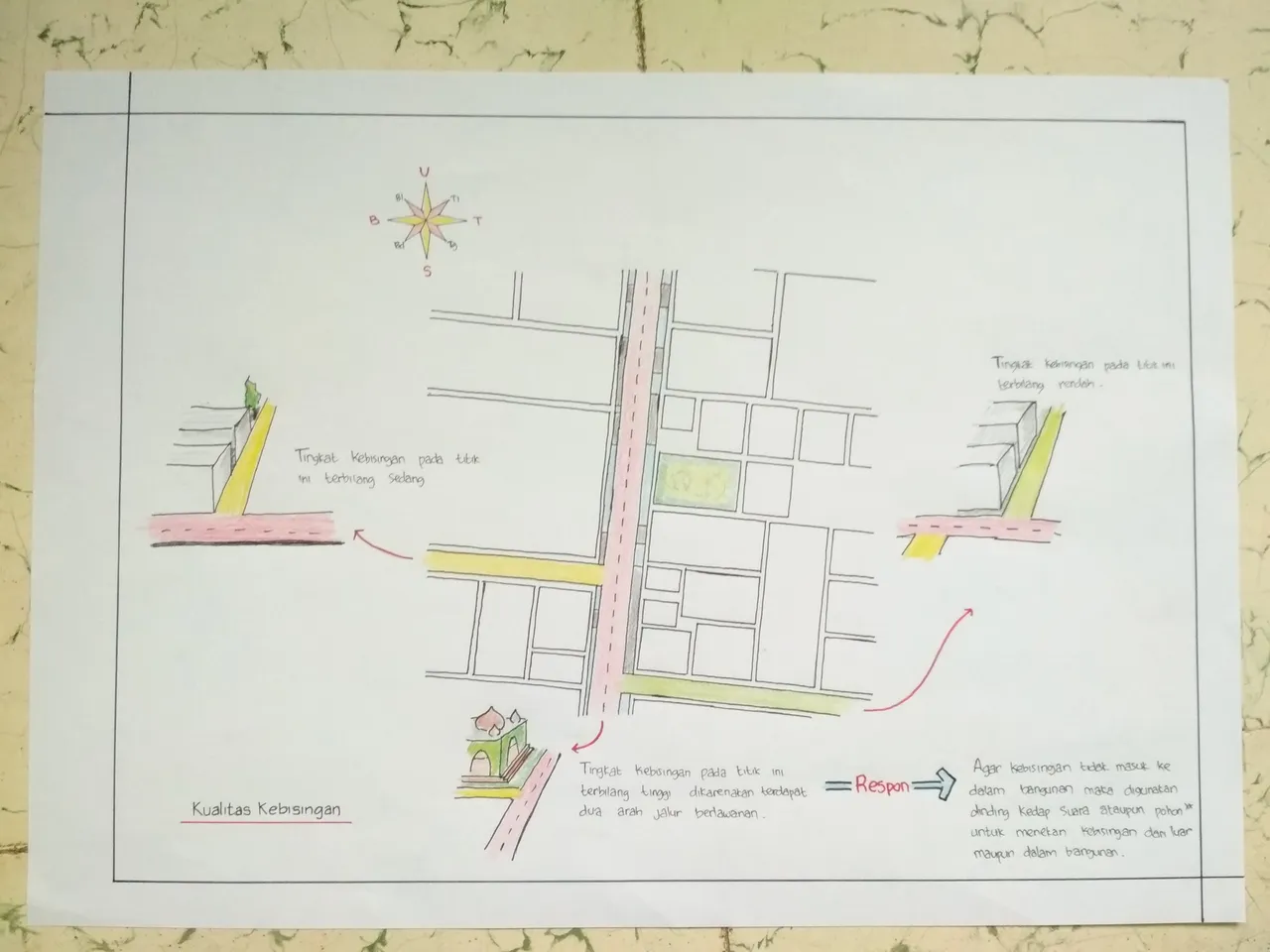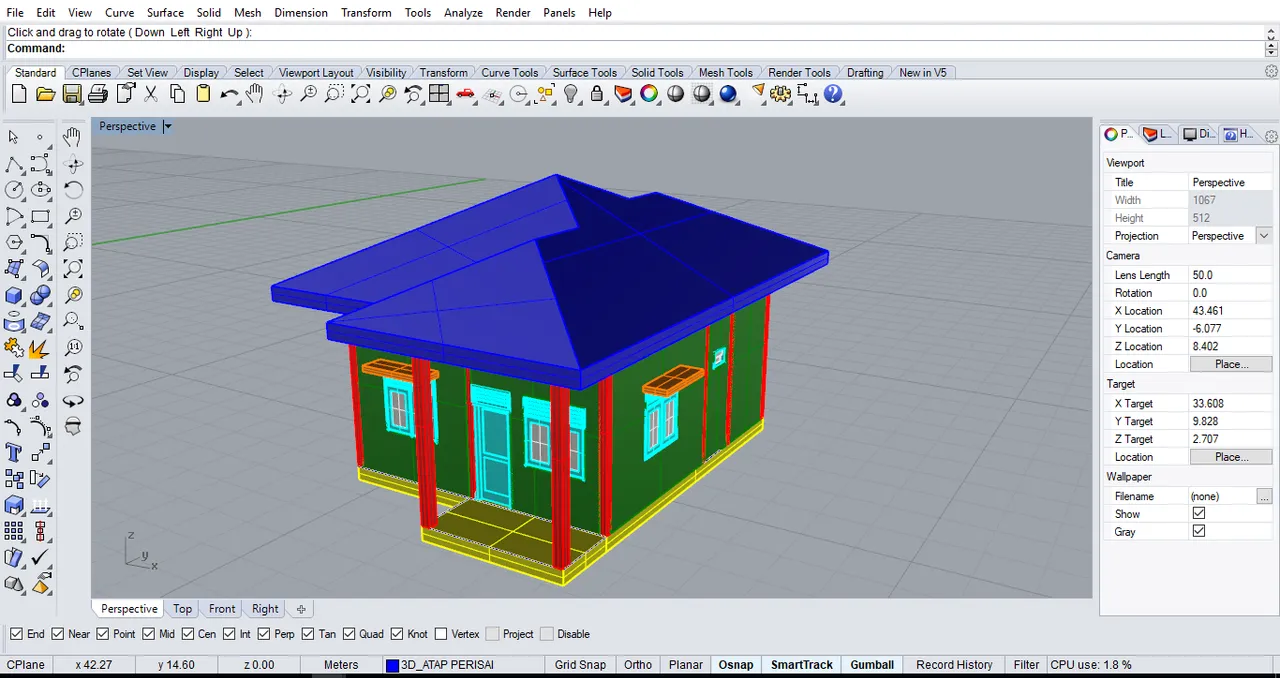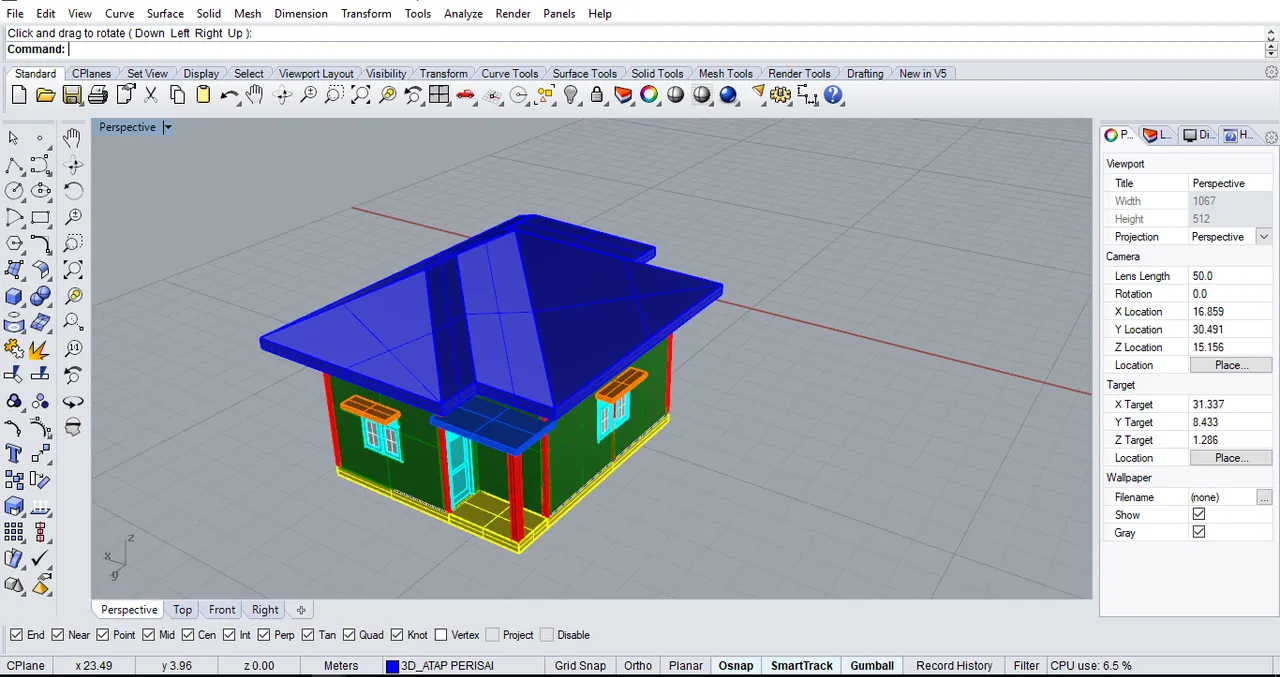hello, Steemian's !!
Today 4 I was designing a simple building inhabited by 3 people. That is father and mother and 1 child. So I started the approach on my design by doing the survey directly to the field.
After conducting a survey in the field I tried to analyze all the shortcomings and advantages contained in the building site. Starting from the location of the site against the city space, the direction of the wind, the quality of view from various directions, contours on the tread, vegetation, circulation and so forth.


I analyze it using freehand techniques or can be said manually. Going to the 2D design I drew it through the autocad software.
Next to modeling it into 3D I use Rhinoceros 5 software. Rhinoceros, Rhino or Rhino 3D is a 3D computer graphics software and CAD software (Computer Aided Design) developed by Robert McNeel & Associates; an American company founded in 1980. Rhinoceros geometry based on NURBS (Non-Uniform Rational Base Splines) mathematical model that focuses on creating precise curve and surface-free representations on opposing computer graphics from polygon-mesh-based applications.


this is the result of object modeling that I am working on before I enter the stage of material application and rendering.