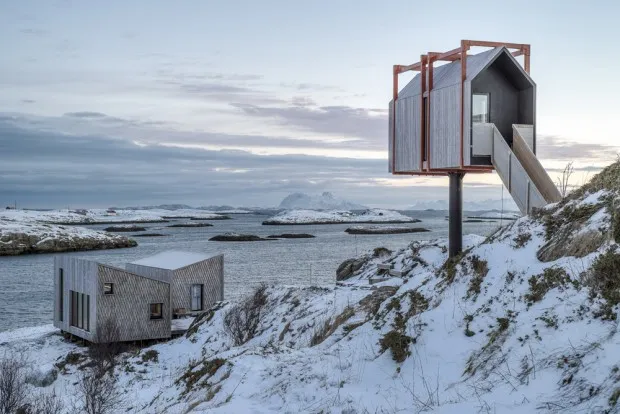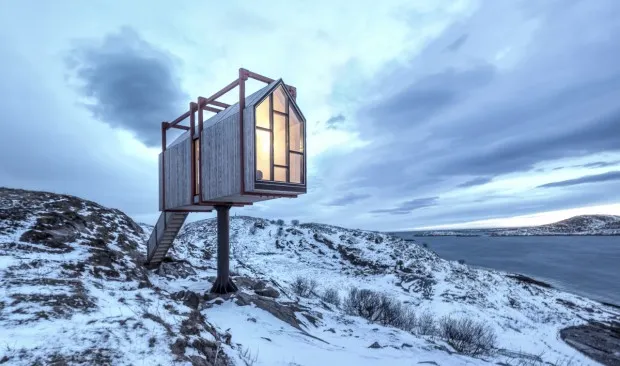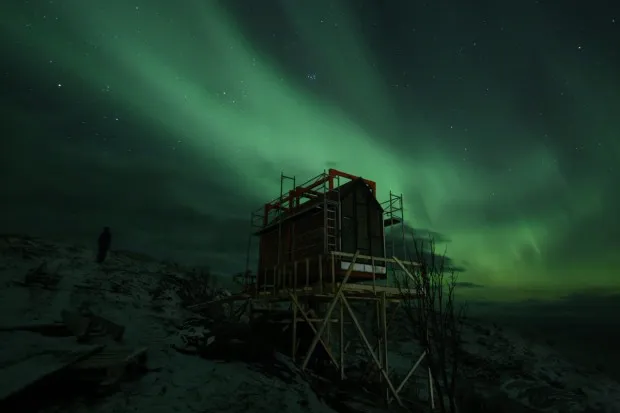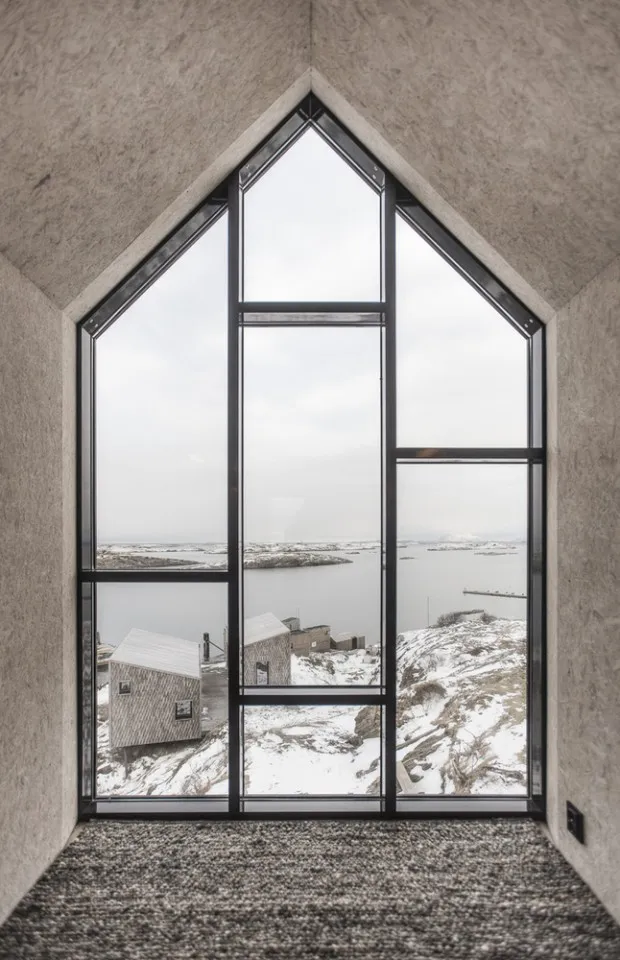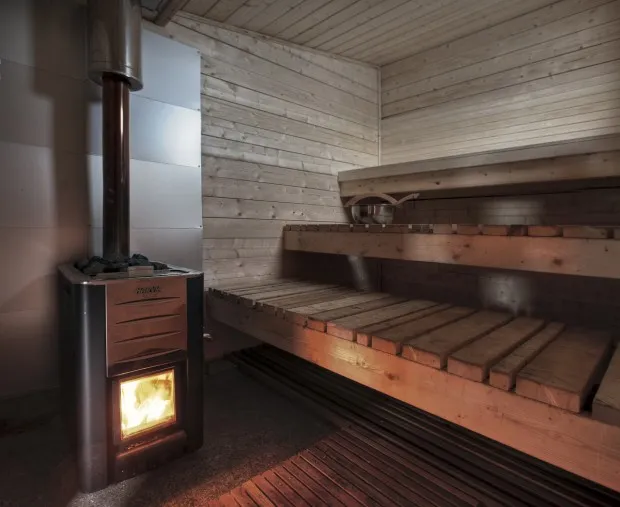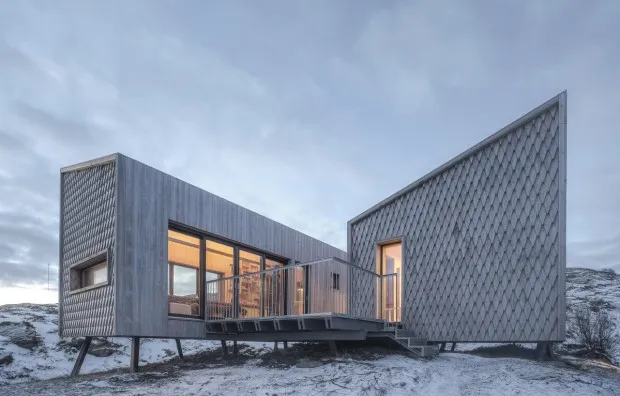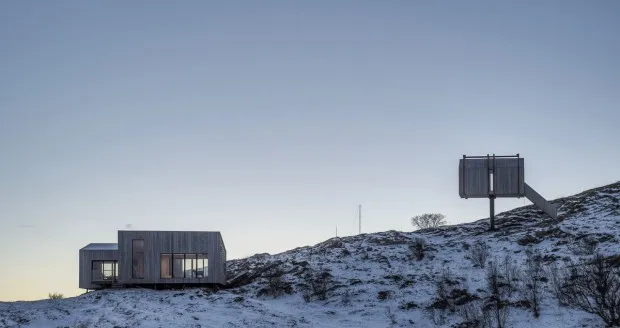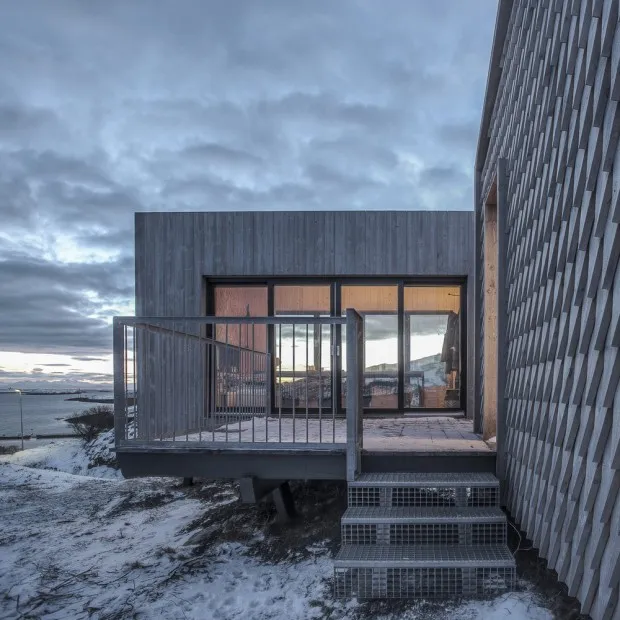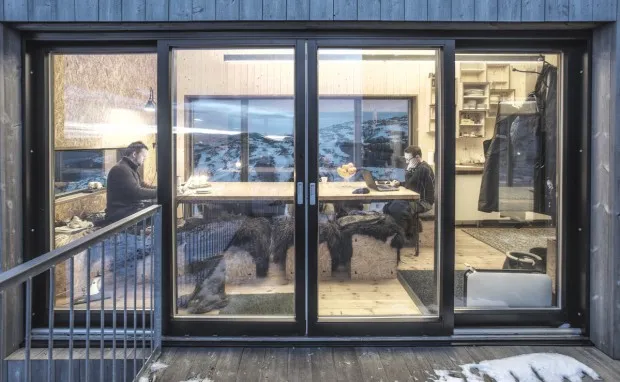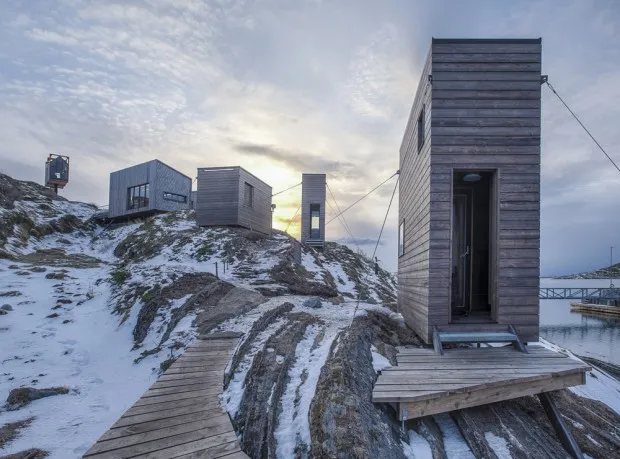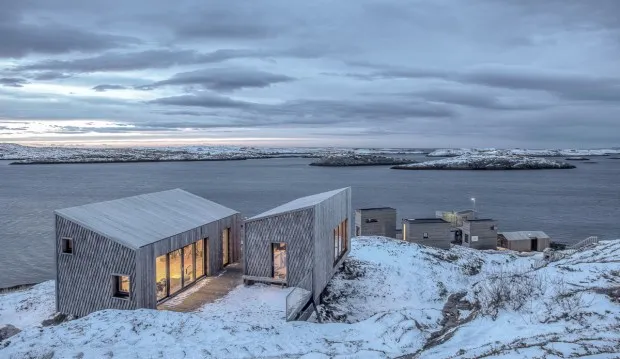Working on a quaint island with a majestic mountain range as a backdrop may seem like a dream scenario for any architect. There are still significant challenges to a project of this scope in a location with harsh climatic conditions.
TYIN Tegnestue, Rintala Eggertsson Architects and with the help of students from the University of Norwegian Science and Technology took up the challenge and the project was divided into several stages. The site was subjected to a thorough three-dimensional analysis. Low interference with the ground is distinguished as an important principle in the construction process. Moss and other plants contribute to the natural splendor of the site. The island is also a nesting area for gulls and seabirds. Concern for the natural environment is reflected in the small volumes of construction and their meticulous adaptation to the terrain.
The sauna is located by the sea. An old building on the old quays has been renovated to accommodate the guests and has sanitary functions. Later in the project there are four small rest units. Two of them are small and wide with twin beds. The other two, larger and narrower, each contain two bunk beds. A path leads through these units and into the heart of the "immersion room", including a concert hall and canteen. The entire project was realized in Kebony wood.
