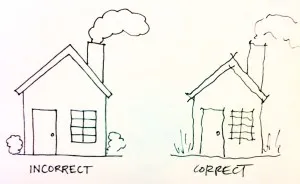
image credit: architangent.com/2011/12/31-squiggly-line-drawings/
Architects are known to be higher degree artists and each thought of theirs starts with a sketch up and of course a scientific one at that with a lot of considerations.
what is a sketch (architectural sketch)?:
A sketch is simply a initial free-hand drawing which does not require measurements but, proportions are considered to make sure your sketch works out when you use the standard scales during drawing.
Things to note:
. your sketch don't have to be straight; this means that you do not need straight lines for your sketch, just freely bring out your mind and don't worry about getting them straight.
. sketches are guide to the mean drawings, meaning that they are not your mean drawing.
. sketches are more beautiful when they look rough.
. necessary in any architectural project. As they say; "pencil is still the basic."
. sketches are sketches.
So how do i make a sketch?:
Just pick up a pen, pencil or what ever that suit you, get a piece of paper and sketch out your thought on whatever, it must not be a building or plan.