Well we are getting very close now. We are on week 13 of our 14 week home renovation. Most of the main things are installed now and it's just the finishing pieces and the clean up left to do. Well, almost. We hit our first little snag in the project this week. The countertop in our pantry cracked in the shop when they were cutting it and they had to redo it. It won't cost us anything but the builders won't be able to install that for another couple of weeks. We will still be able to move into the house on schedule, so its not a big deal really, just a little disappointing. It would have been nice for it to just be done once and for all. What can you do though?
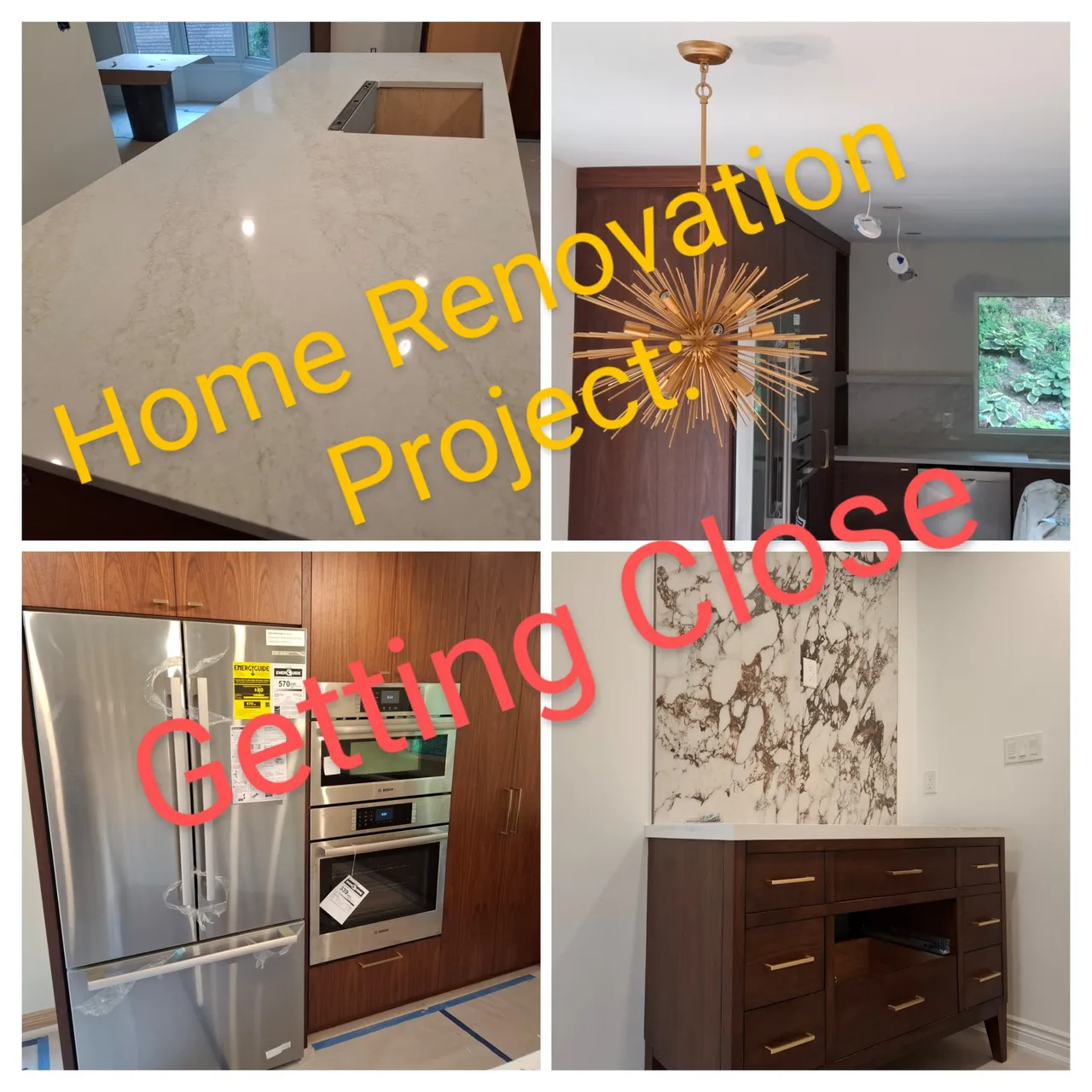
The past few weeks we're a little boring so I wasn't able to make a post about anything. The builders spent two weeks painting so there wasn't anything new for us to see either, especially because we chose varying shades of white for all of our walls. It was a little boring for us. They did a few more things this week though, so I'm back with more to show. Lets take a look at what was done. I'll start with the ensuite bathroom.
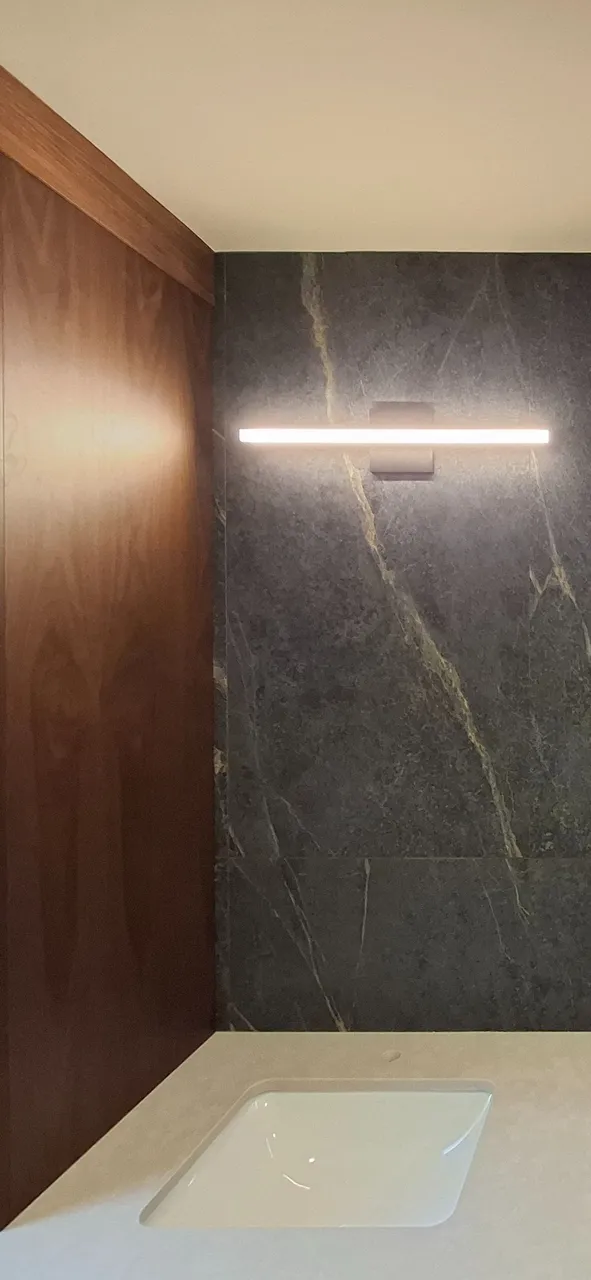
They installed the pot lights in there and the over vanity sconces.
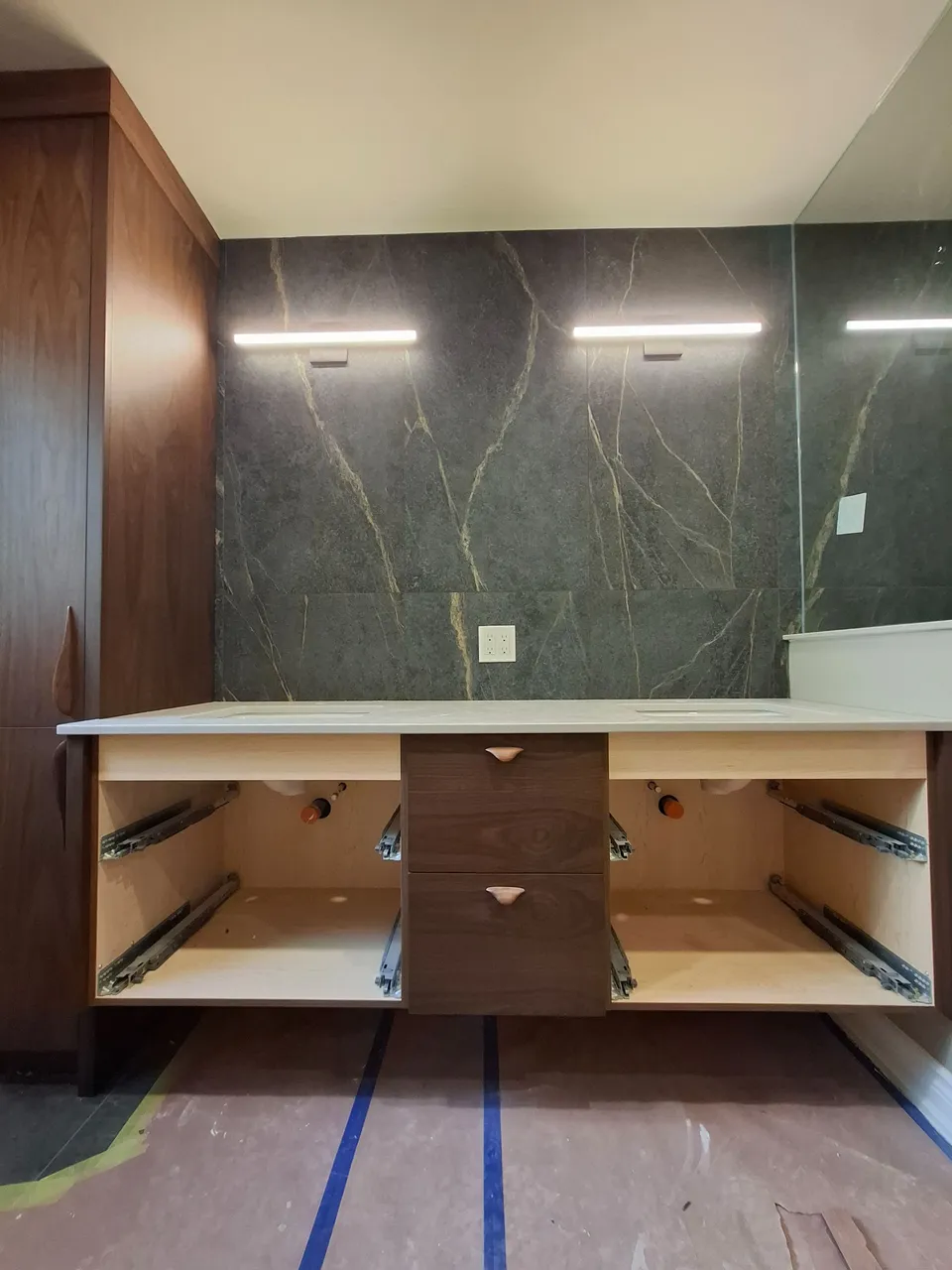
Shortly after that they did the vanity countertop and the faucets.
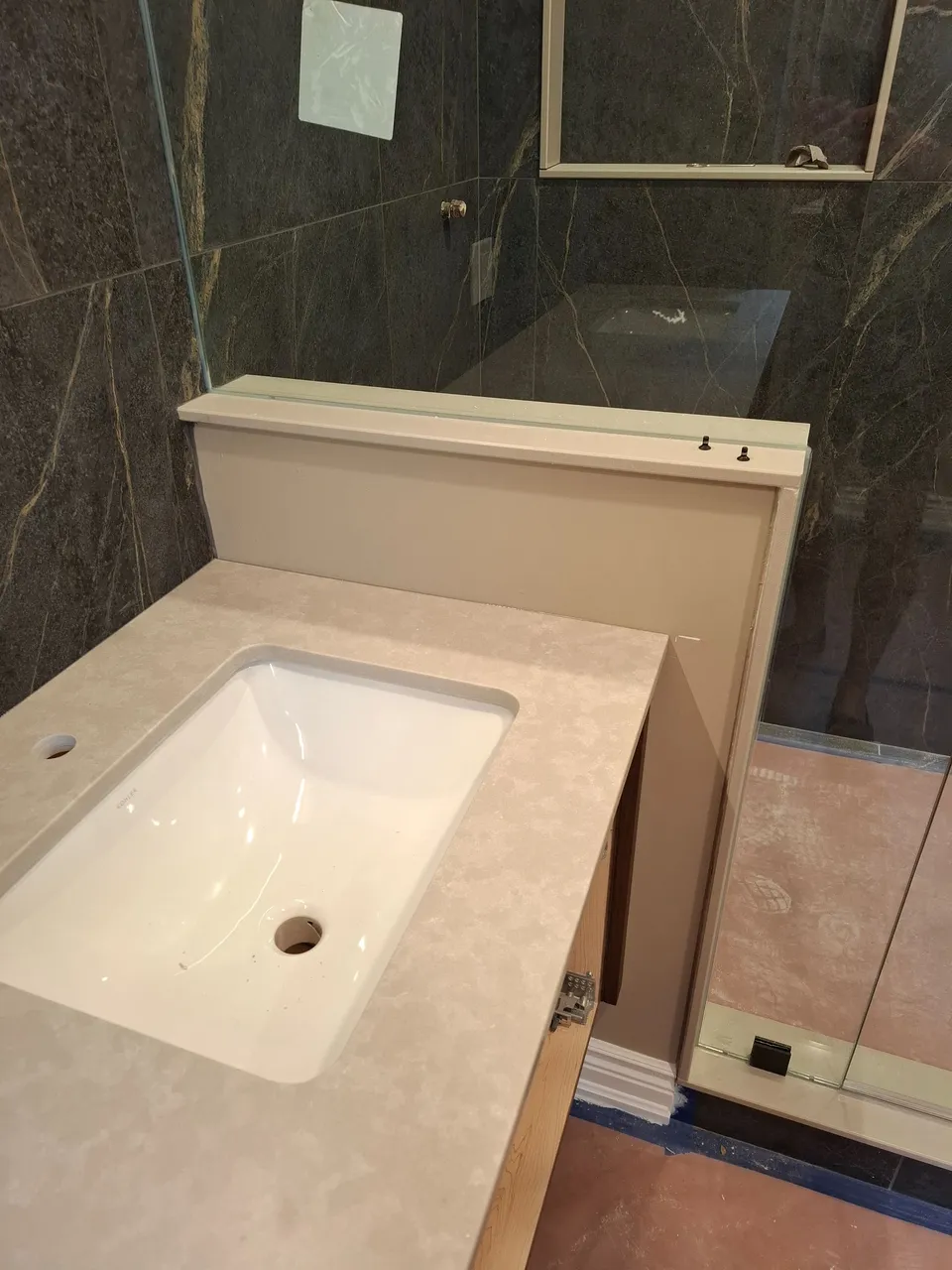
To be honest, this room didn't come together as well as I had hoped it would. I'm finding that the finishes we chose aren't 100% to my liking.
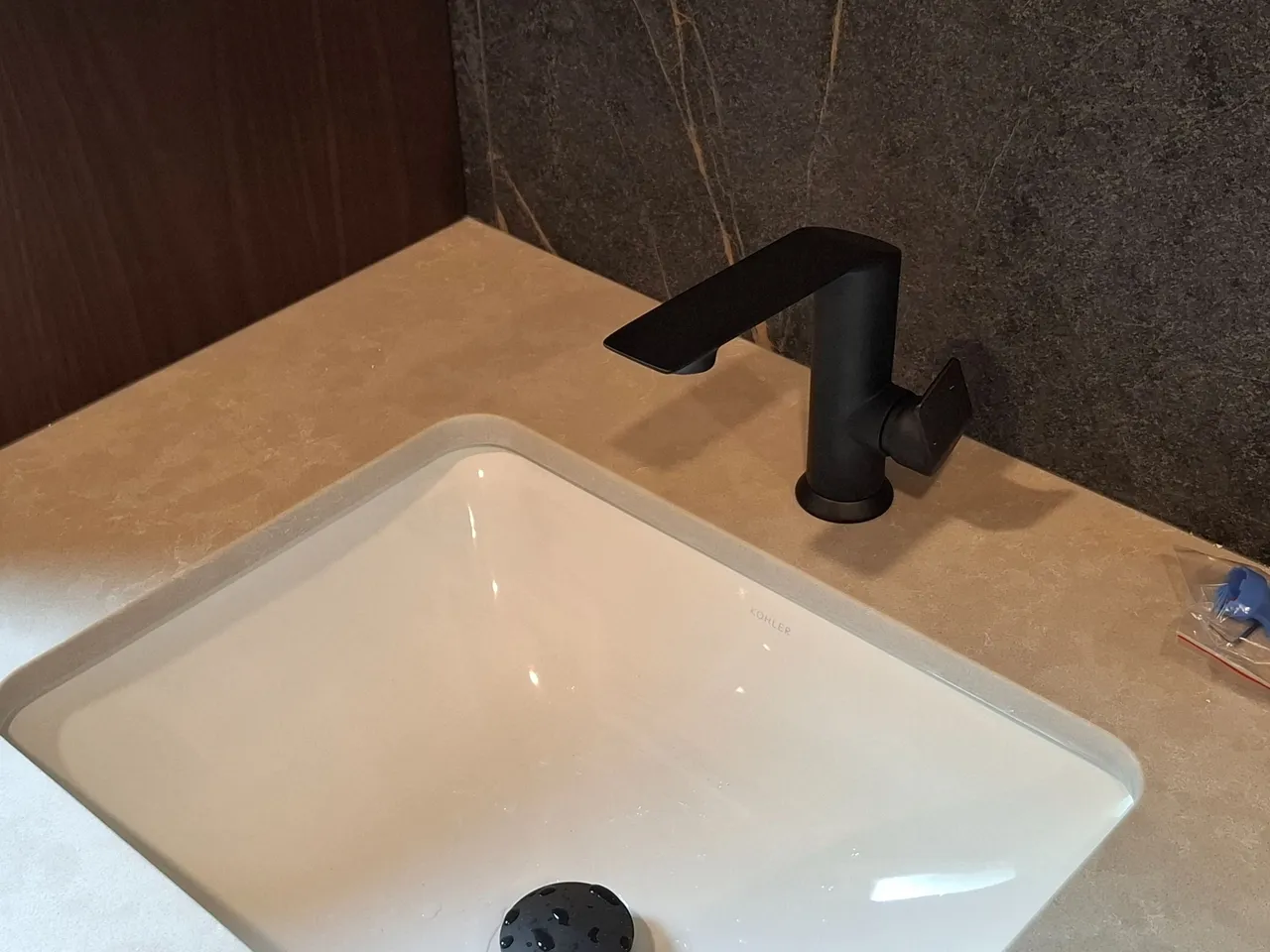
We didn't choose the countertop ourselves because we had discussed a lot of different things in the meeting the day it was decided and we were experiencing a lot of choice fatigue by the end. We let the kitchen/bathroom people pick it and I'm not all that thrilled by what they chose overall. I've come to accept it now but in hindsight I wish we had spent more time with our decisions.
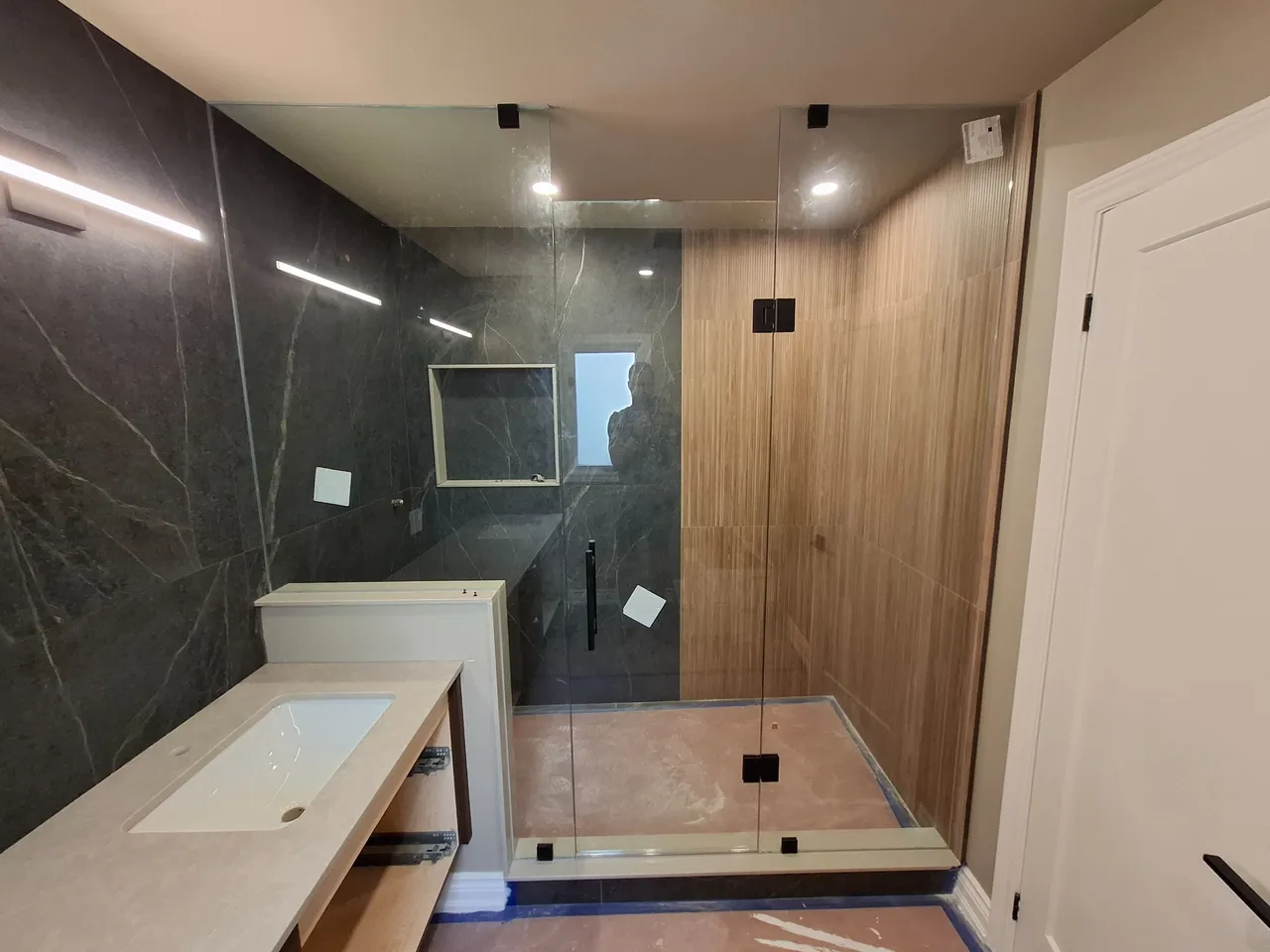
The shower niche is another part that I'm not thrilled by. The quarts sill that we chose stands out a lot and I wish we had chosen a darker color that matched the tile instead of contrasted against it. Better yet we should have put the niche in the knee high wall to hide it altogether so that the shower tiles were uninterrupted. These are the things that you realize after seeing everything complete in person.
They still have to install the mirrors over the vanity yet. Thats the last thing to do I think.
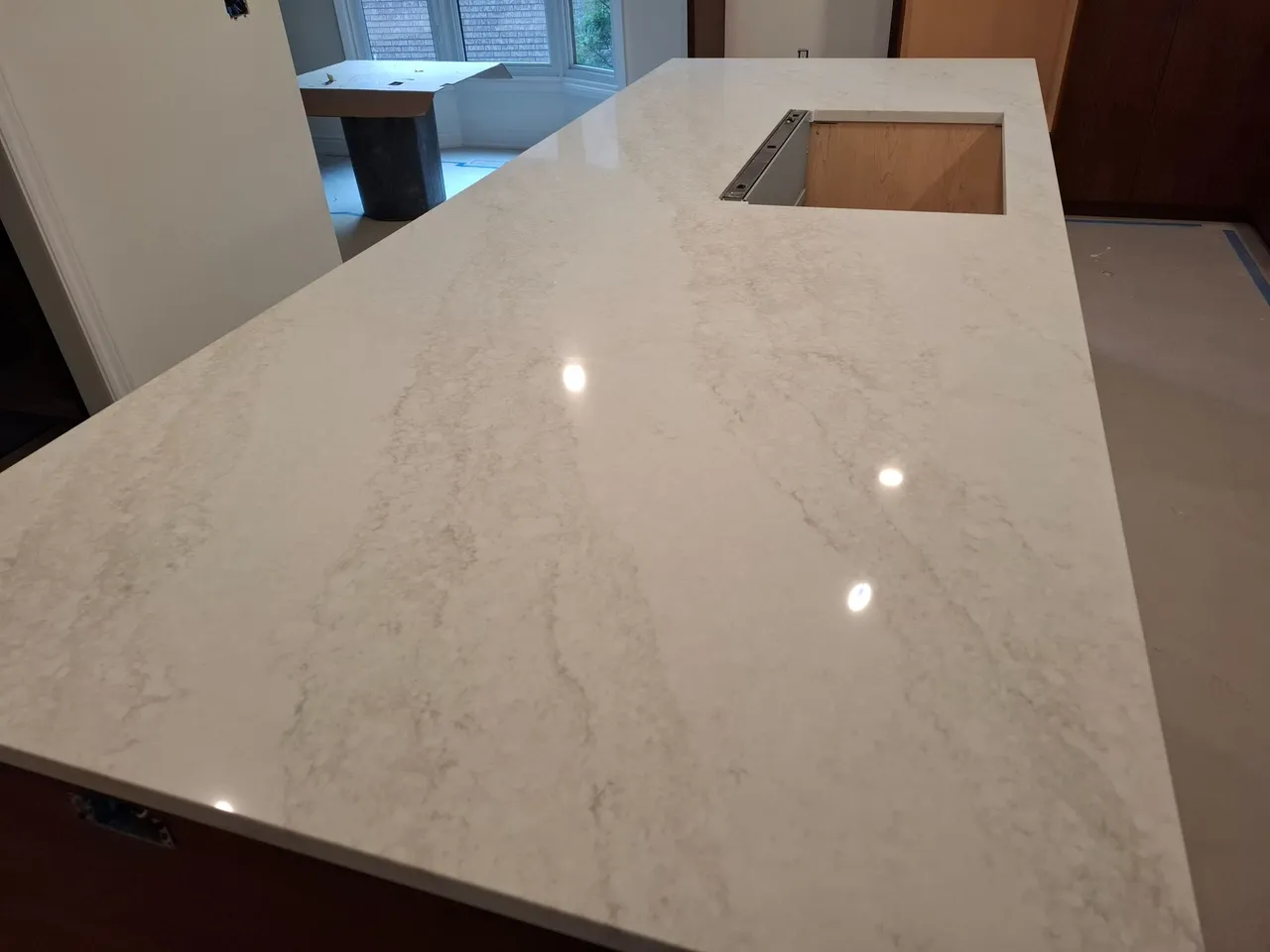
The day that they installed the countertops was pretty exciting for us. We had picked them from a small sample and were a bit nervous how they would look in full. I am super happy how they turned out and have no problems with our selection in this case.
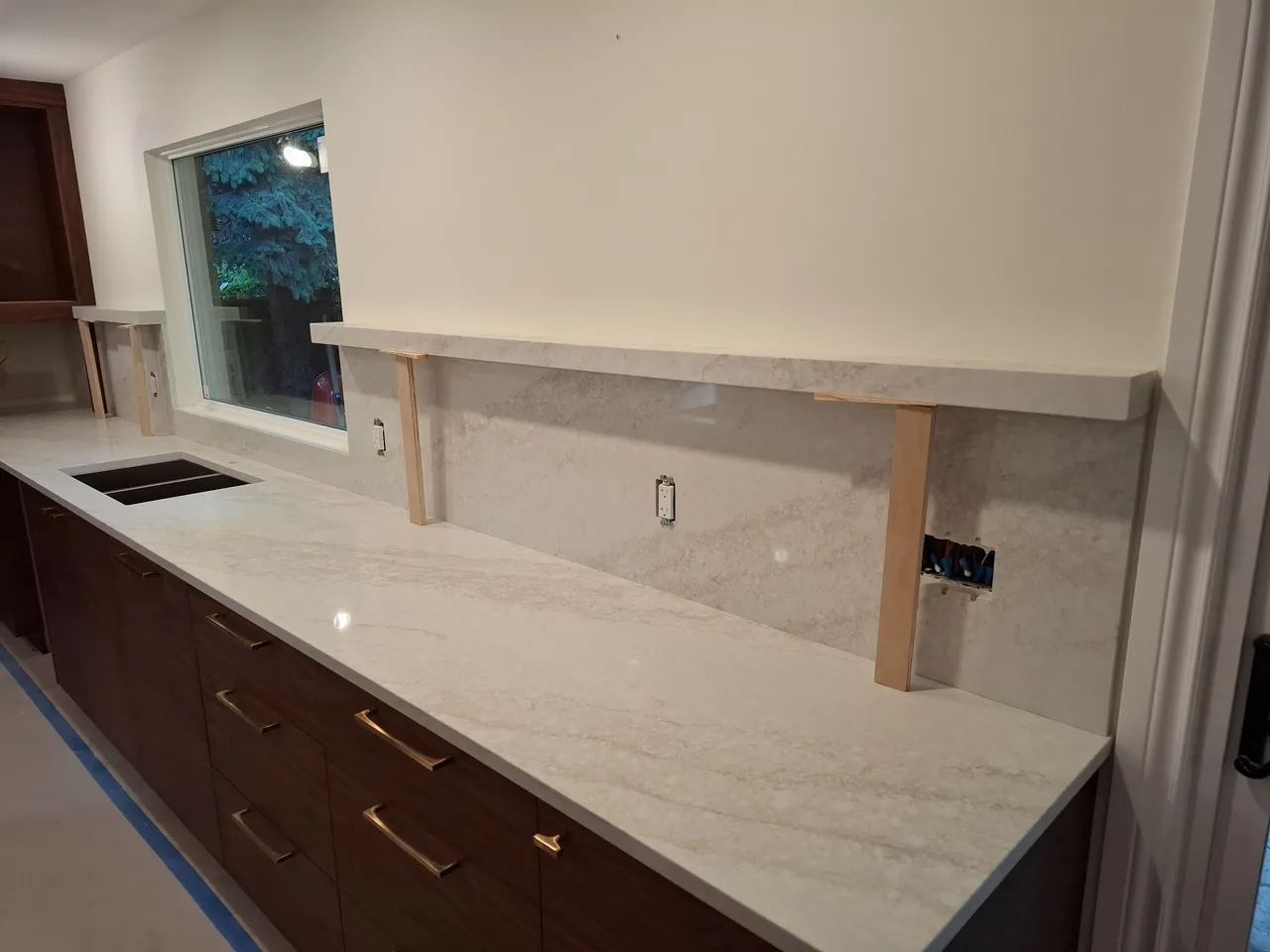
The same quartz countertop extends a little way up the wall as a backsplash and is capped at the top with a ledge that is a little thicker than we had invisioned it would be. It's size seemed odd at first but my mind has adjusted and is happy with it now. I think it's a little thicker for strength reasons. A thinner strip may crack easily? That's a guess. I don't actually know.
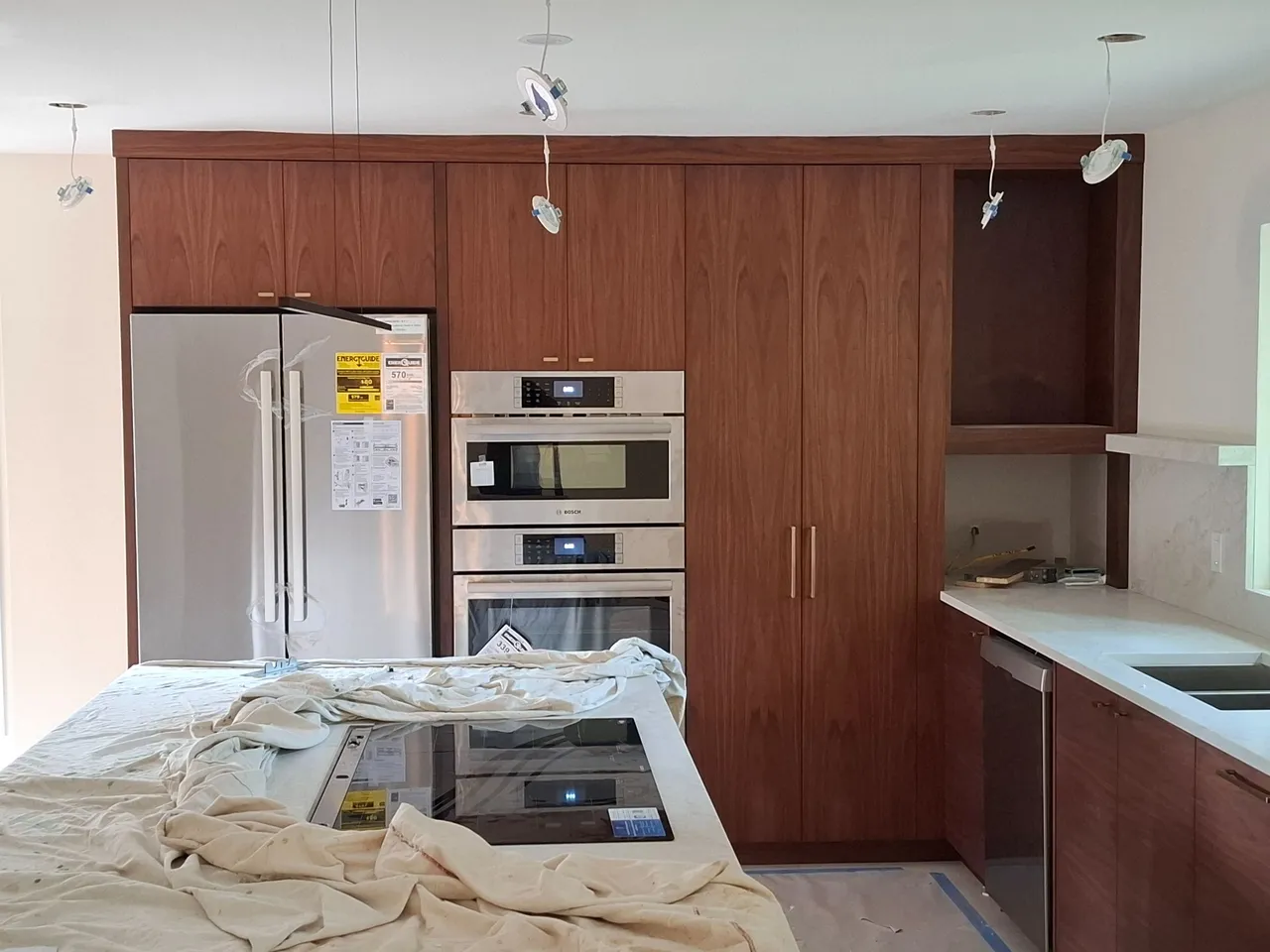
A few days later our appliances were delivered and installed.
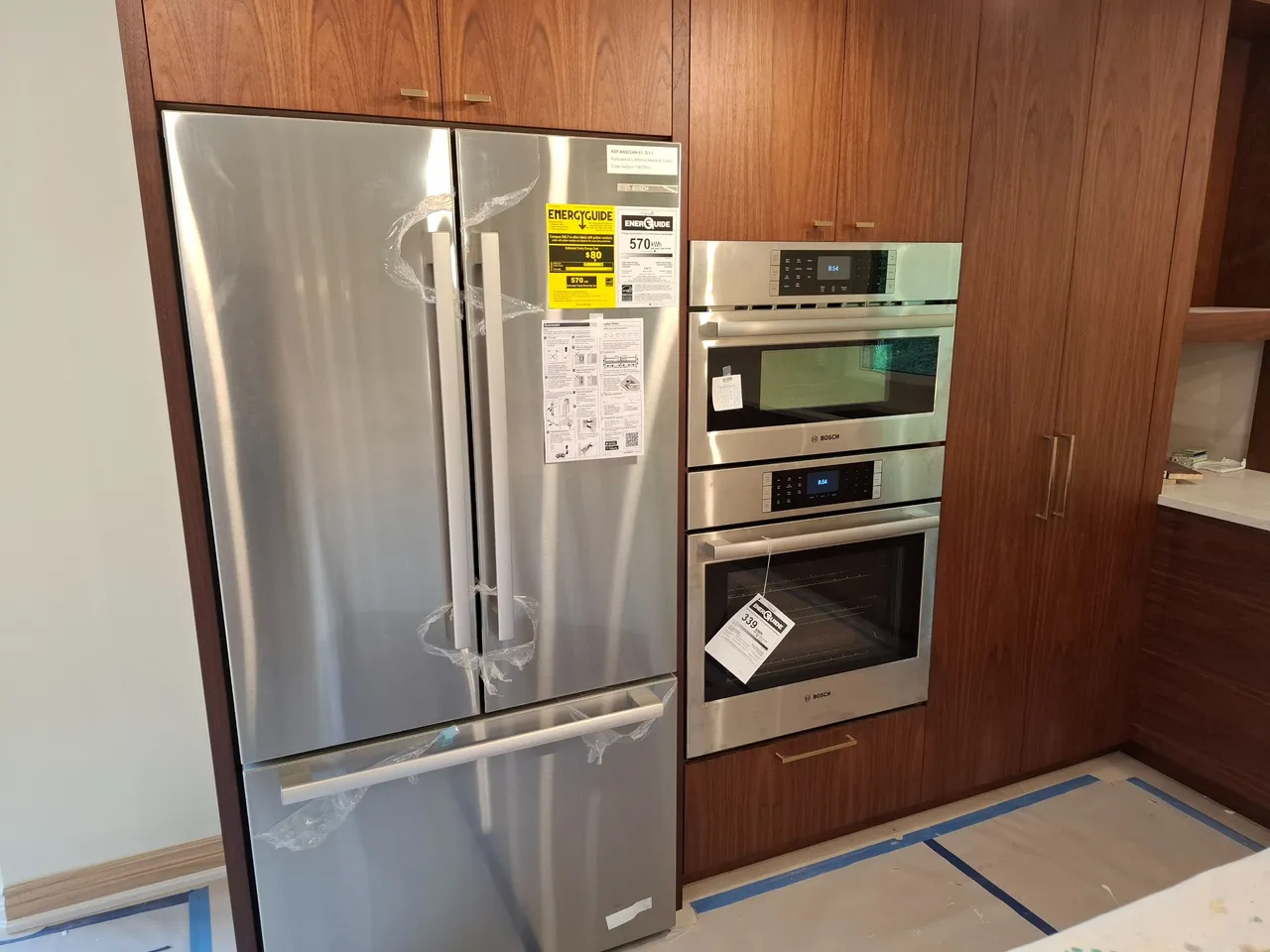
A counter depth fridge, a wall oven with a smaller convection oven/microwave combo above, dishwasher, induction stove top and down draft. It probably would have looked a little nicer if we chose black finishes but they were more money and we didn't want to spend more, and the stainless steel still works fine in my opinion.
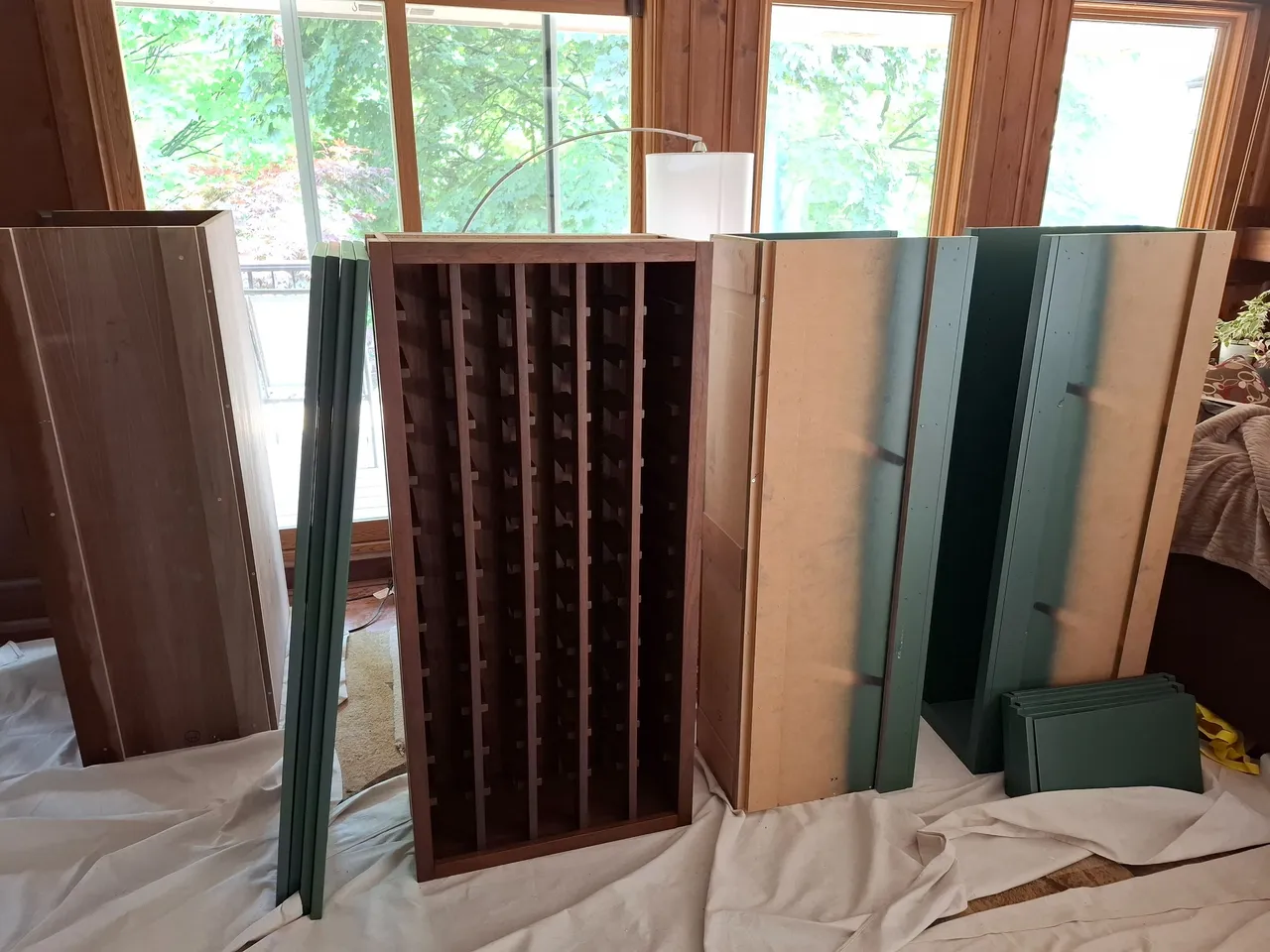
The pantry isn't done yet because of the countertop issue but they delivered the wine rack and coffee bar piece that goes with the upper cupboards. All of our pendent lights were installed as well, or are these chandeliers?
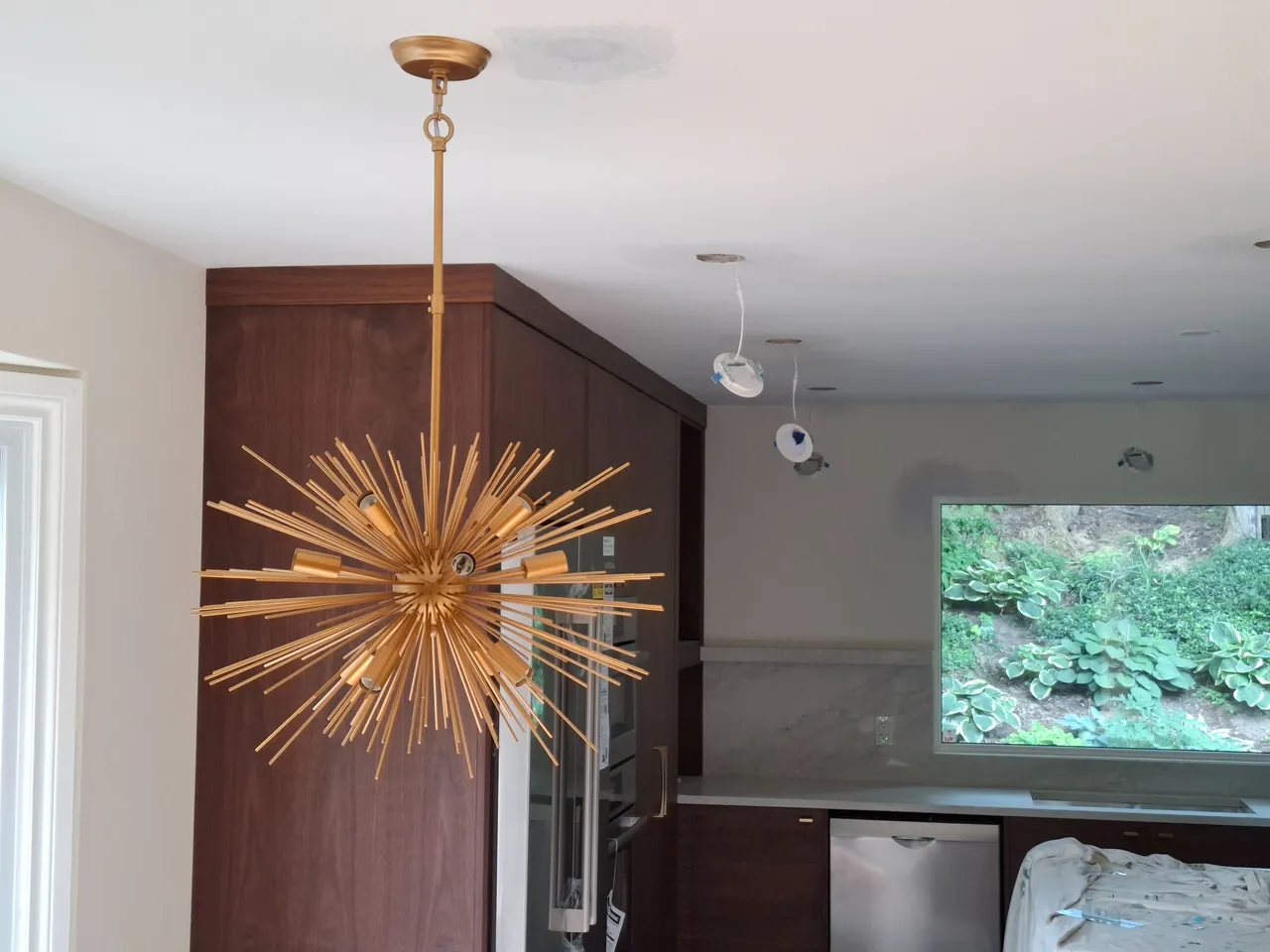
Anyway, we bought a sputnik style light for the breakfast nook area to fit with the mid century modern theme.
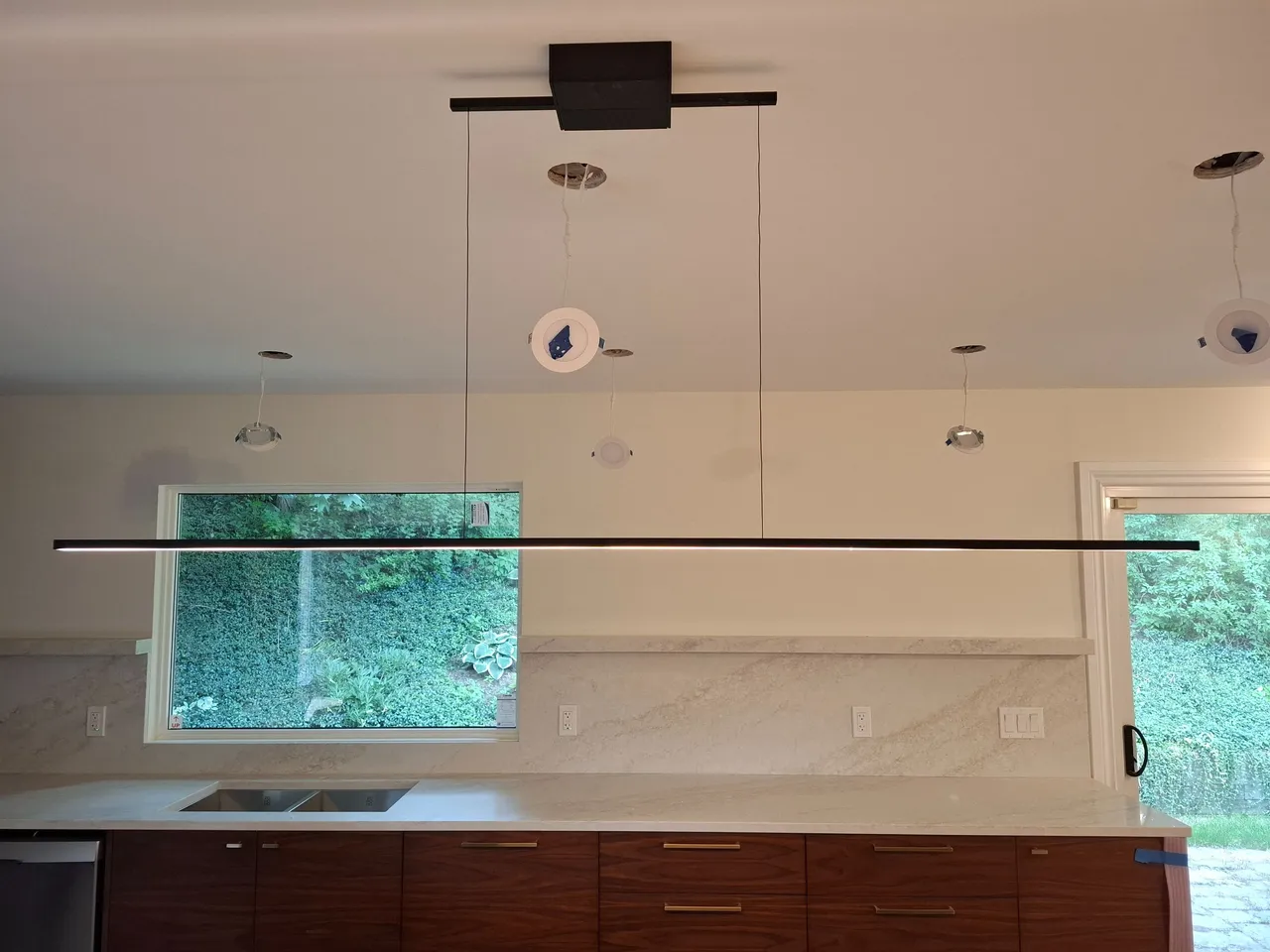
We went with a very simple thin strip light over the island,
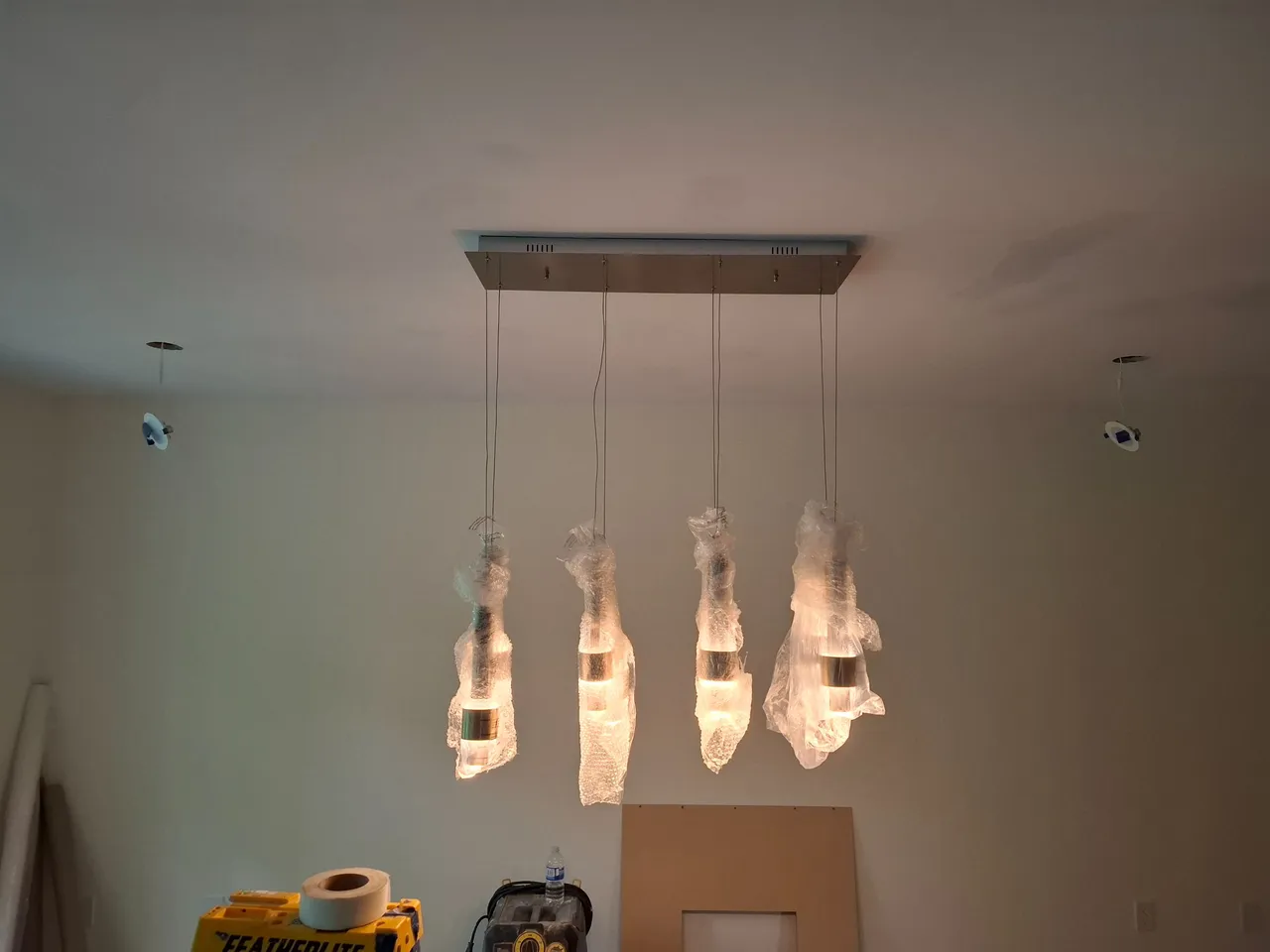
and we put in a pendent style chandelier in the dining room.
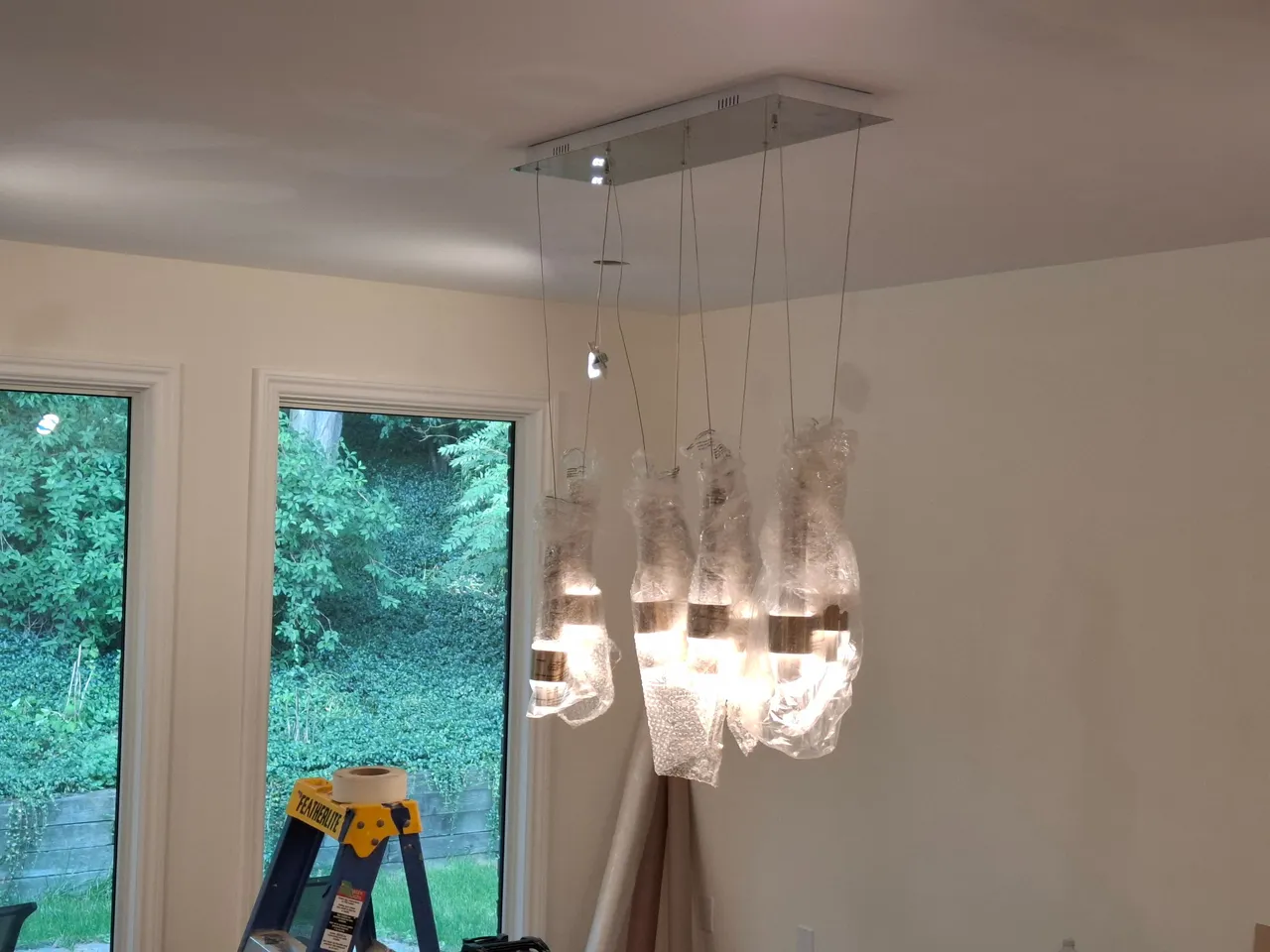
It's wrapped in plastic still, that's not a design feature. On to the "main" bathroom.
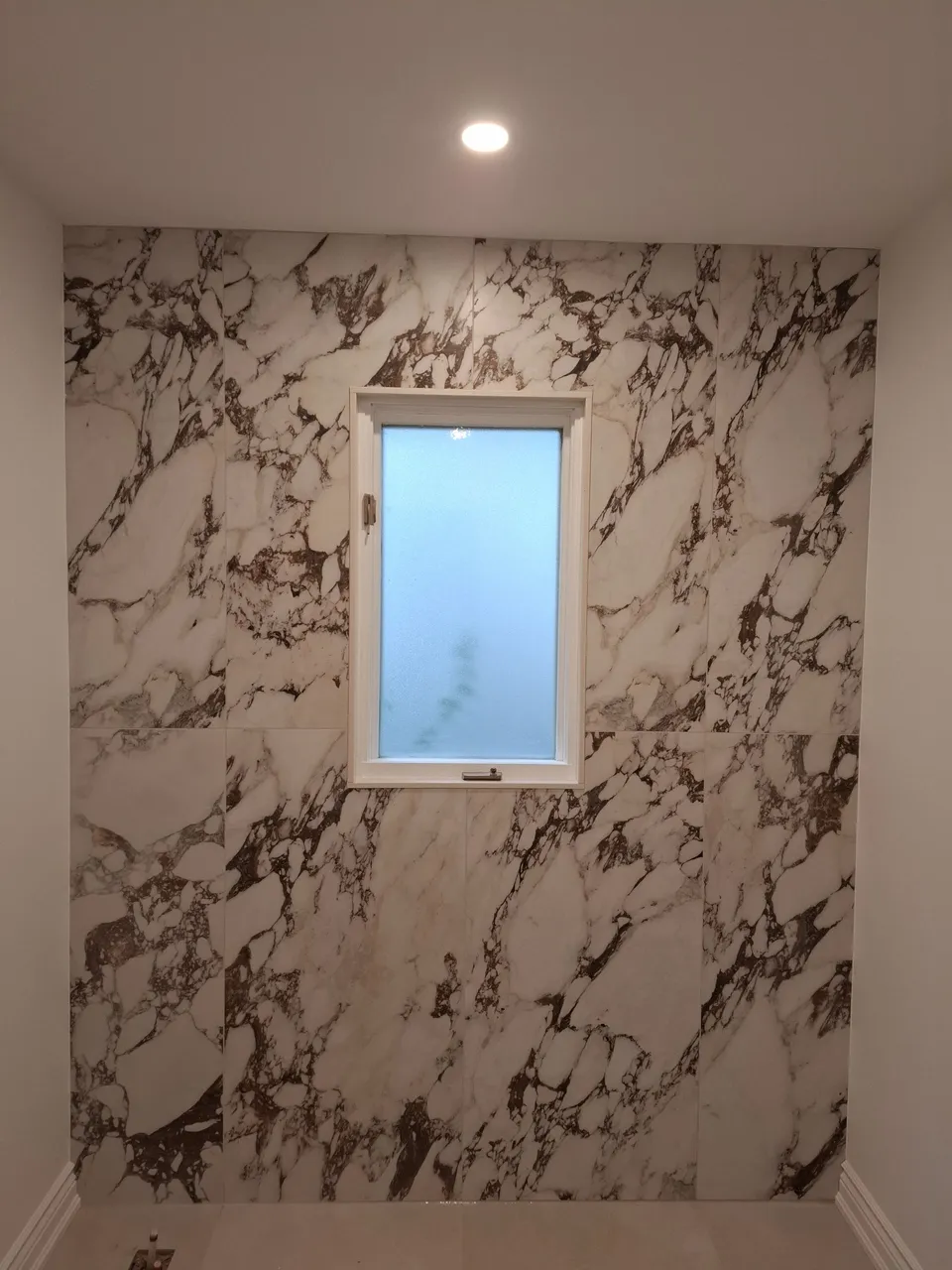
They installed the pot lights in the bathroom so we have light in there now.
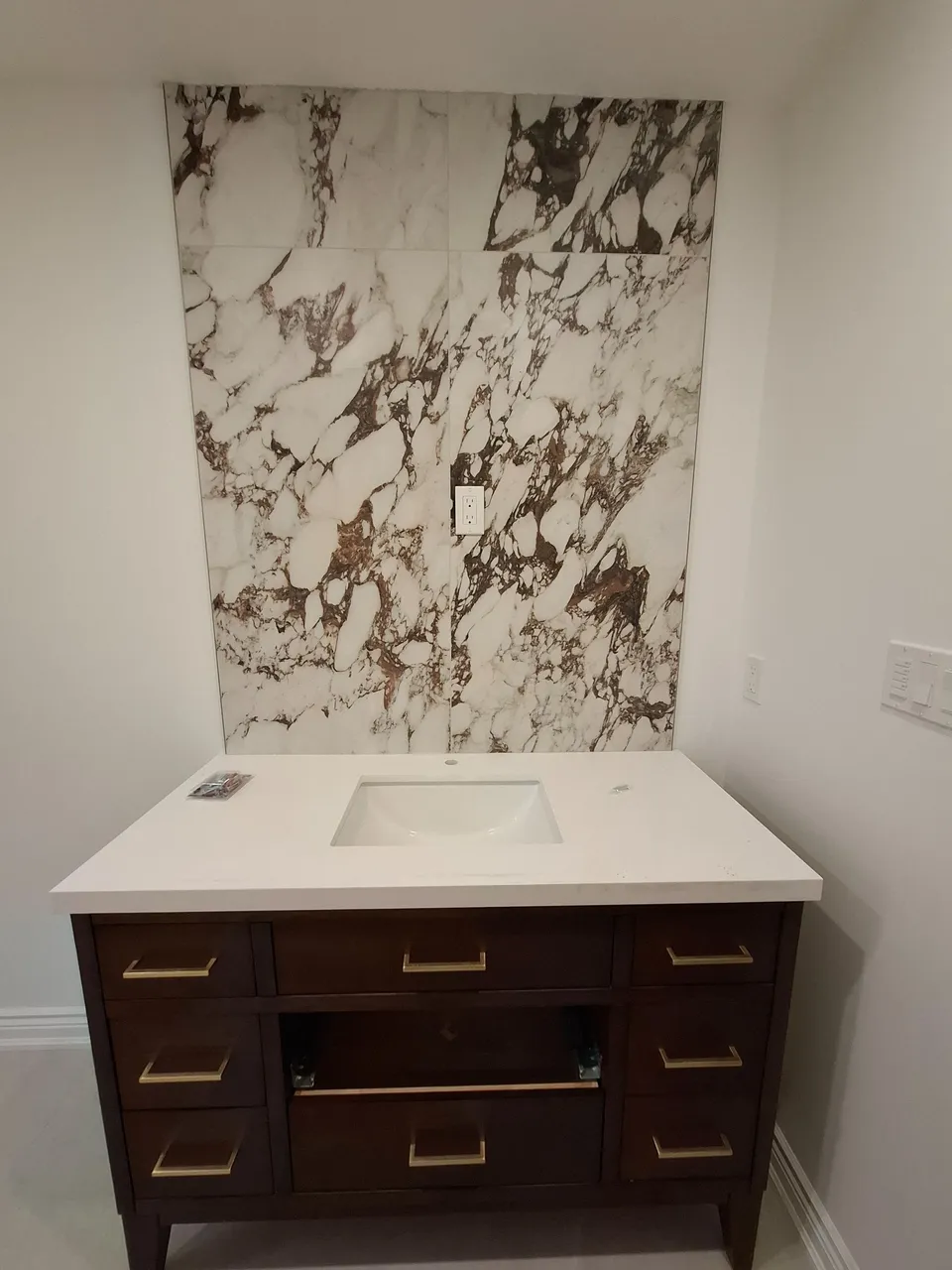
Then after that they installed the walnut vanity.
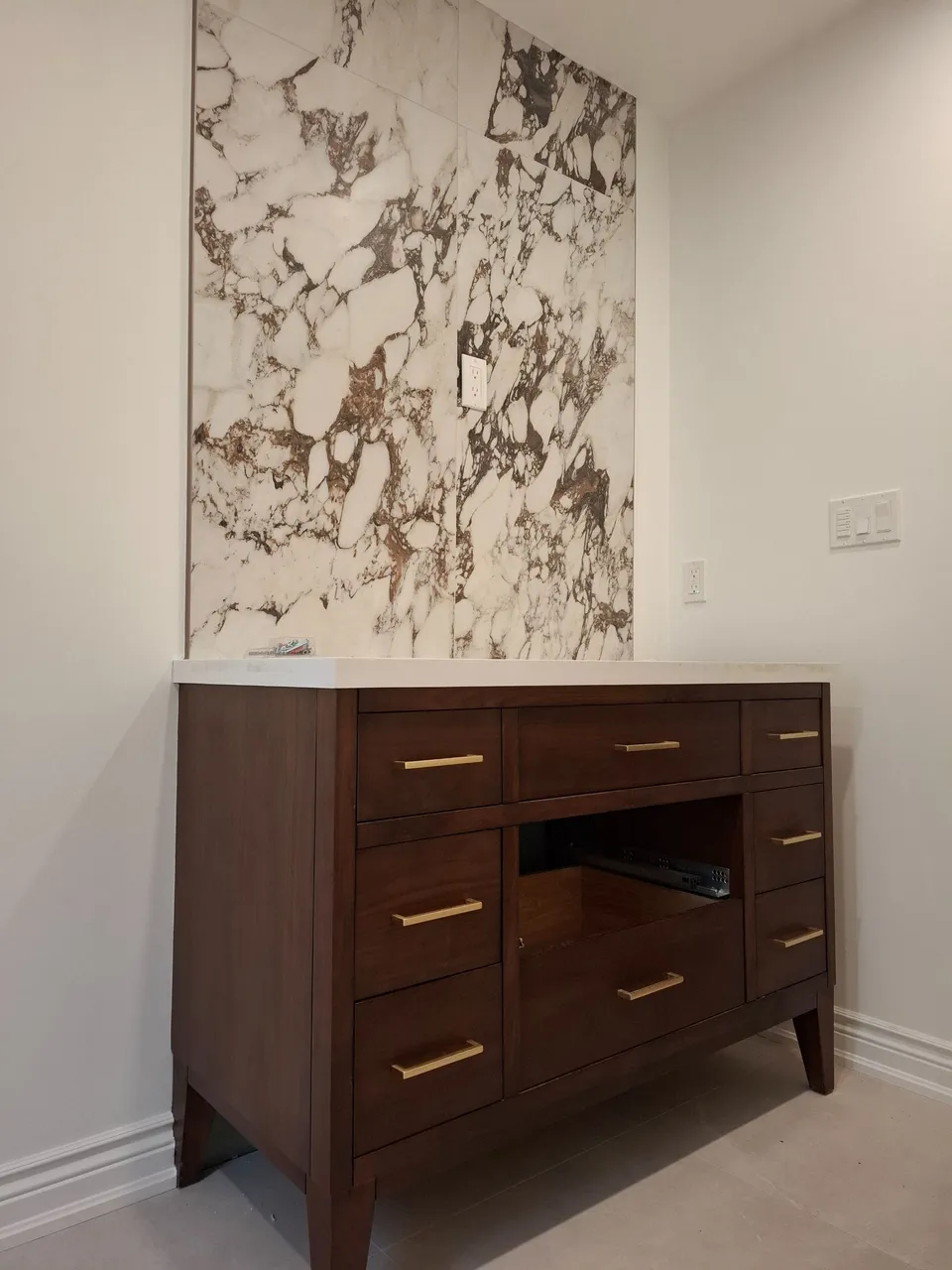
I really like how the vanity came out. My wife chose it and I was so-so on it in the beginning but now I really like it. It looks a little darker in the photos than it actually is in person.
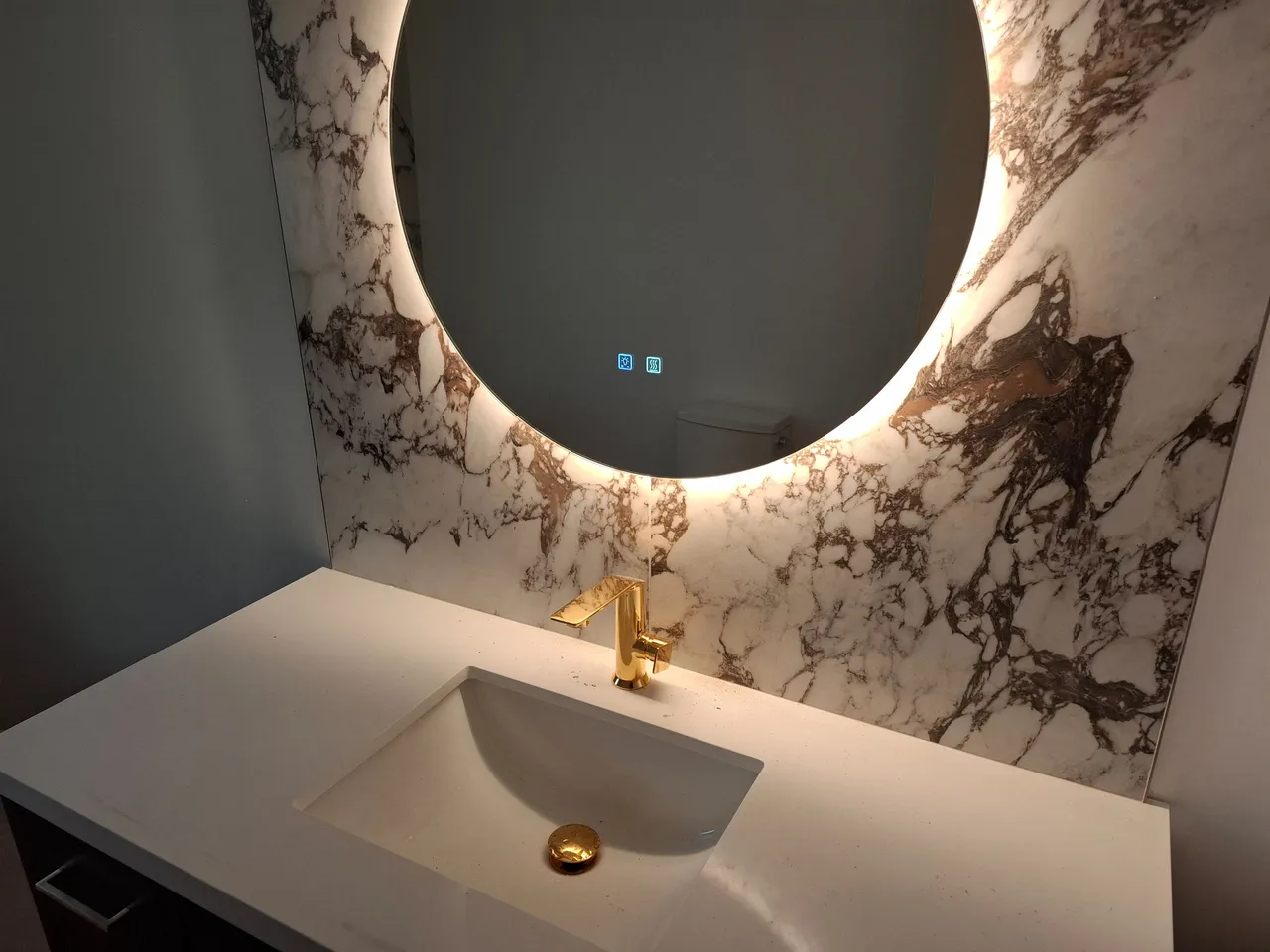
A little later in the week they installed the back lit mirror and the tub, toilet, and faucets.
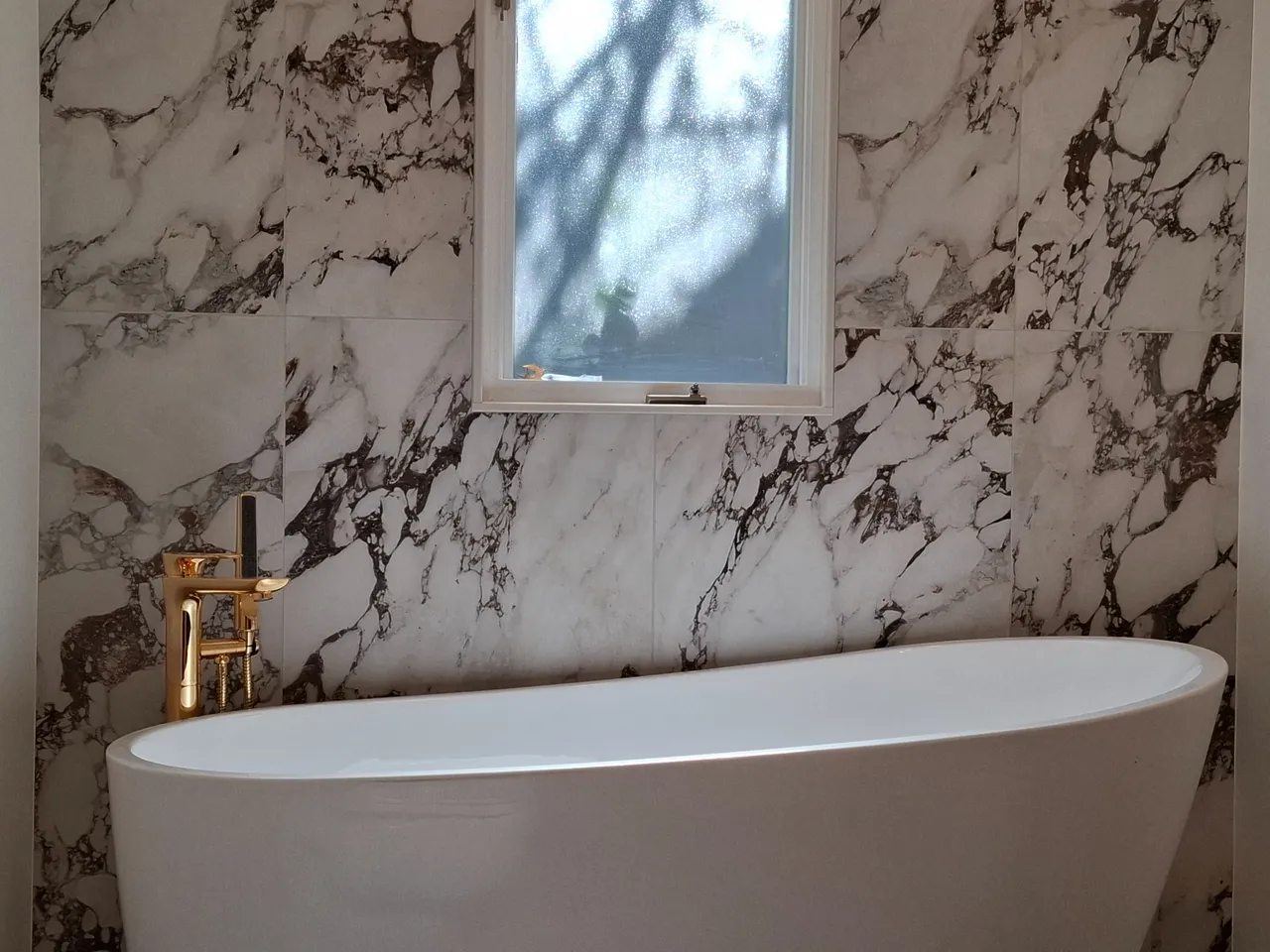
This room is the most complete with only a few minor things yet to finish.
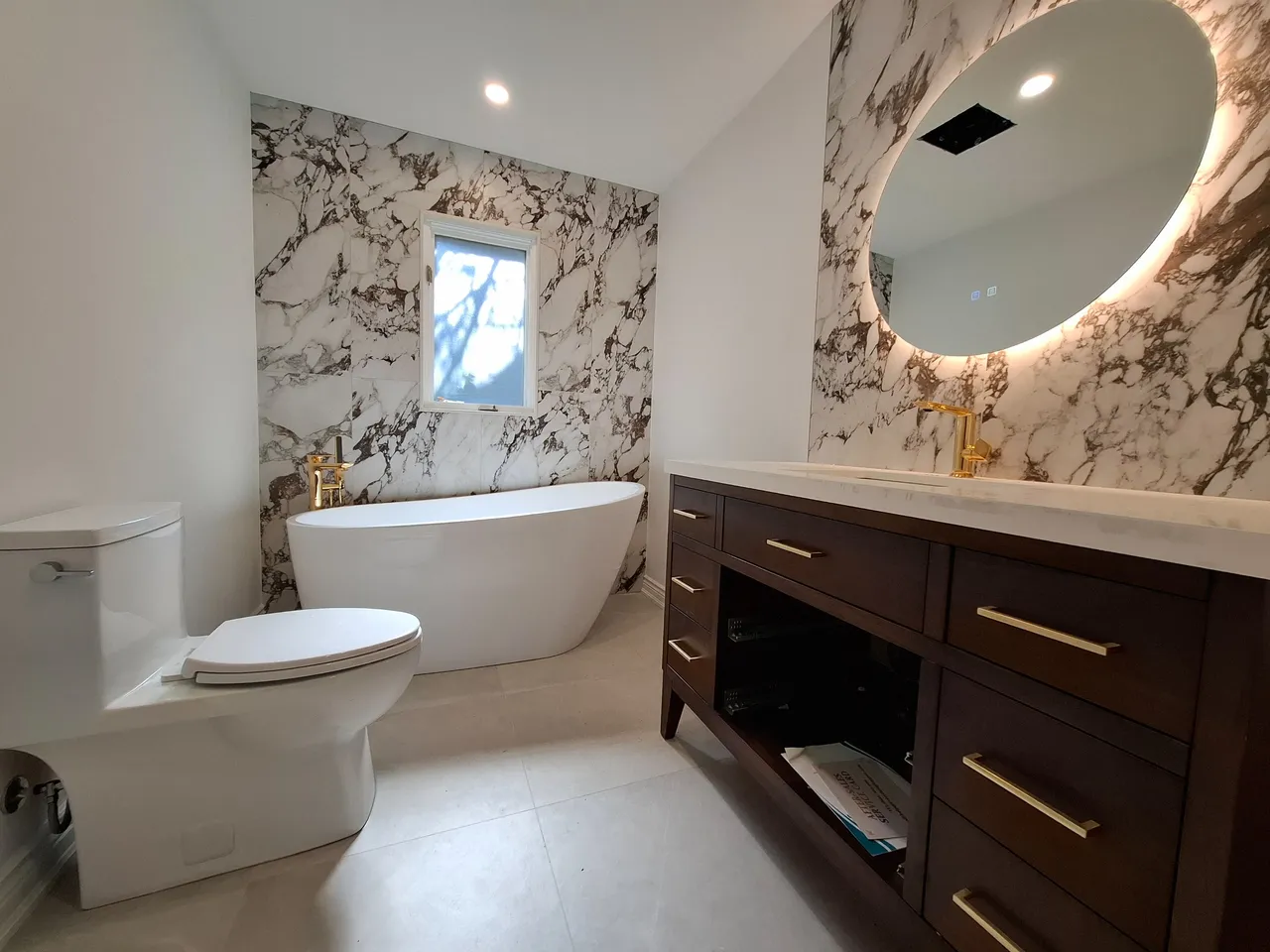
I'm also the happiest with the way this bathroom turned out. Everything looks good in my opinion and all of the finishes go really well together.
Since we are so close for the project to be complete I'll probably just do one last post when everything is 100% finished. I'll probably wait until we get settled and moved in as well so it might take me a little while to get it posted.