Hi hivers .
Hope everybody is well. Without effort, nothing is possible in life. I am not a professional architect designer. But I like to design this. I am always trying to design something new. It takes about 7 to 8 hours to make a design. I think it is a design but when I work it becomes another design. But that's how I keep trying. And at some point I can turn my imagination into reality
I was able to finish this design after many attempts. This is a floating cabin. this type of cabins are more common in Kerala, India. We do not see such a cabin in Bangladesh. The ones that are there are made only with bamboo mats. These cabins are made only for spending time, fishing, or if you are very fancy to see the beauty of nature. And these are made of wood.
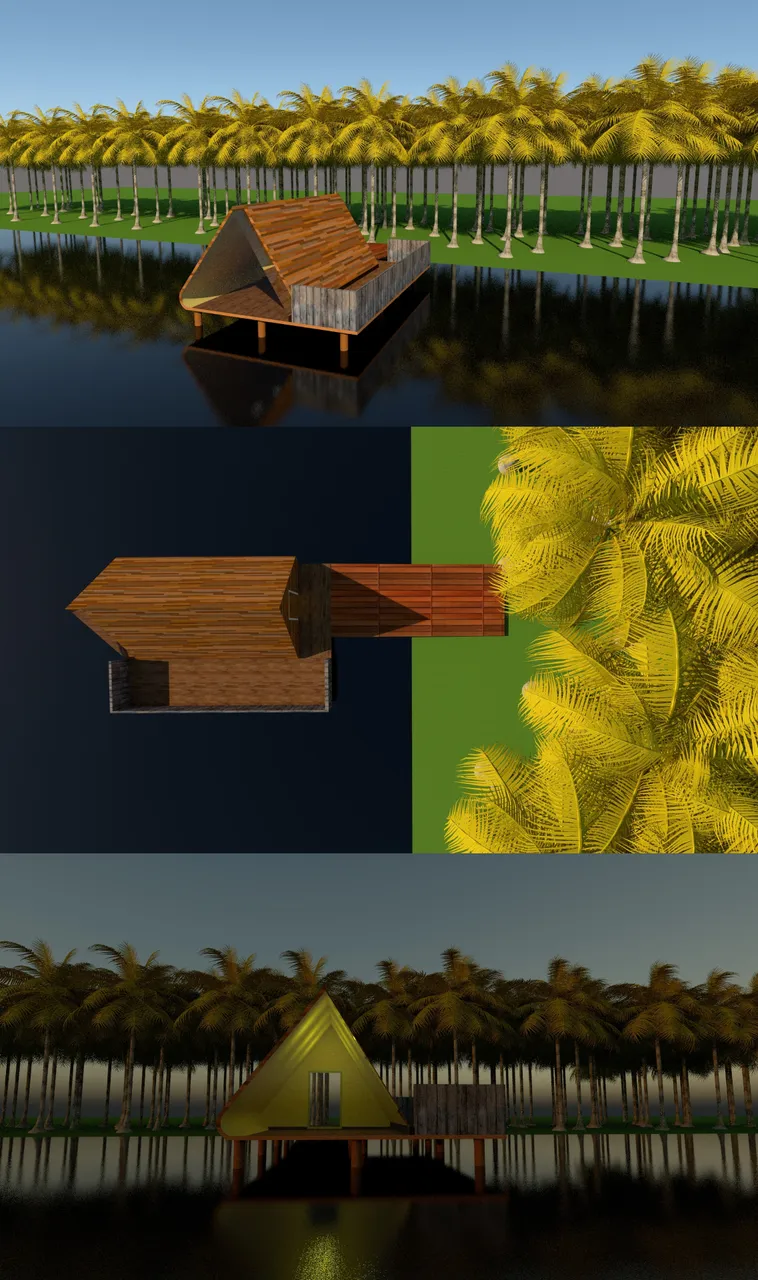
I have never seen these face to face. When I went to see a movie on TV yesterday, I saw a cabin like this. So I started designing this cabin from this morning. Before designing the cabin, I learned a little about this from the internet. I designed this cabin in about 3 to 4 hours but i could not match the environment around this cabin any way . And whatever I give, it looked very bad when I finished rendering. And after about 6 hours of doing this matching, I am able to finish the work. Now the environment around this cabin looks very beautiful to me. I hope you like it.
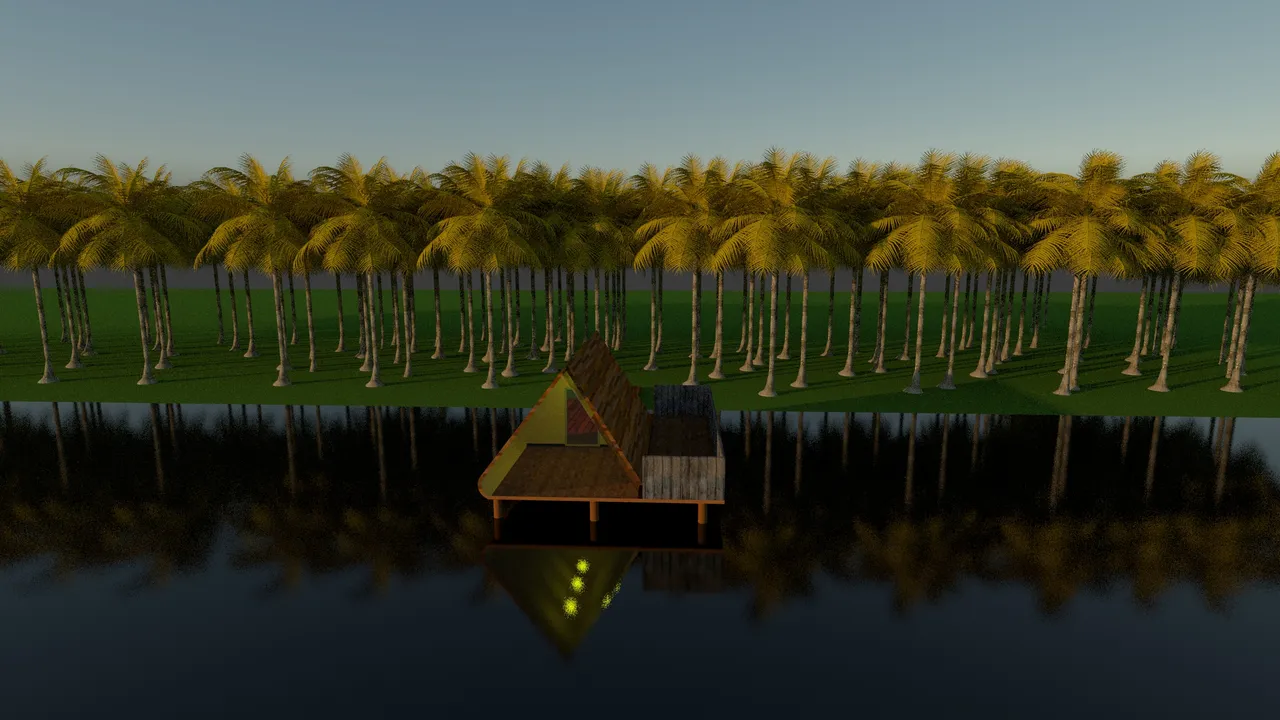
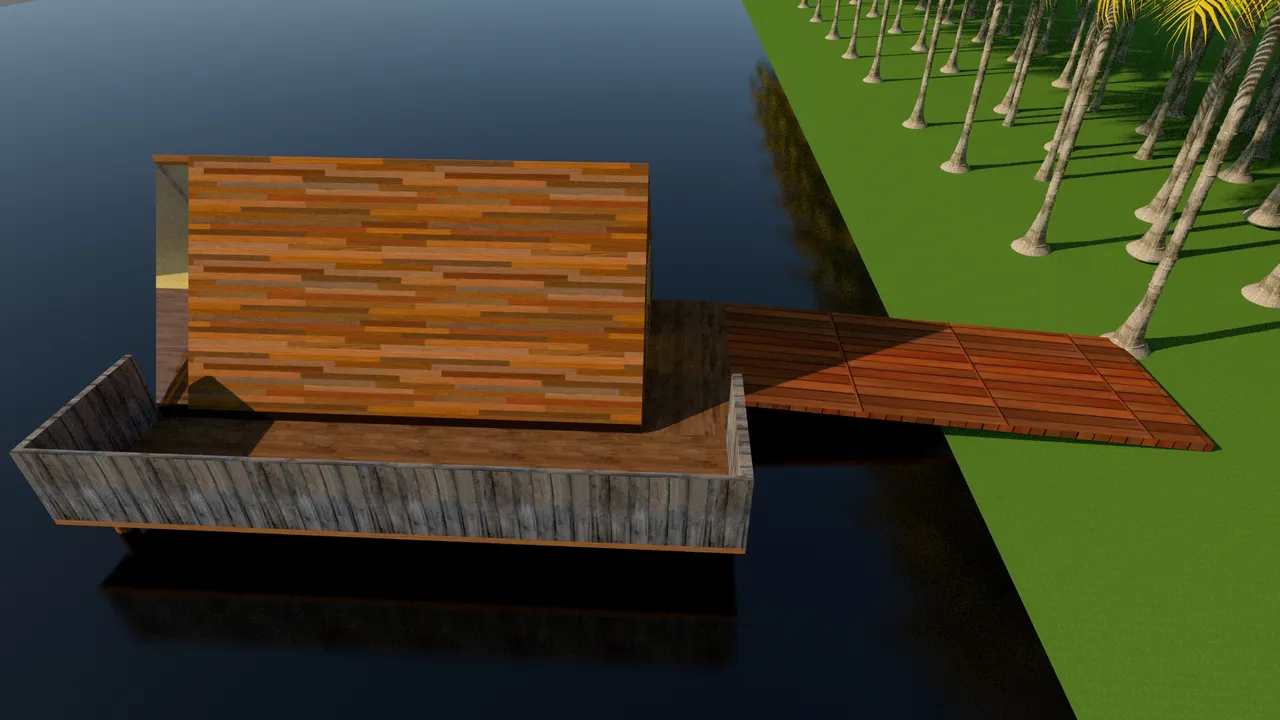
If you look at these pictures, you will understand that this cabin is designed on a platform on the water. This platform is not floating on the water, the platform is placed on some tree trunks under the platform and the cabin is built on it. The tree trunks have been used as a foundation here. What I found out from the internet is that this type of cabin uses this type of tree stump or bamboo. So I used these too. The platform of this cabin is designed a little above the ground because the water level rises during the rain. The size of this cabin is (20 '* 15') and I have given a little veranda in front of it which is (5 '* 25'). The height of the cabinet is 7 '. There is a flat staircase in front of the cabin.
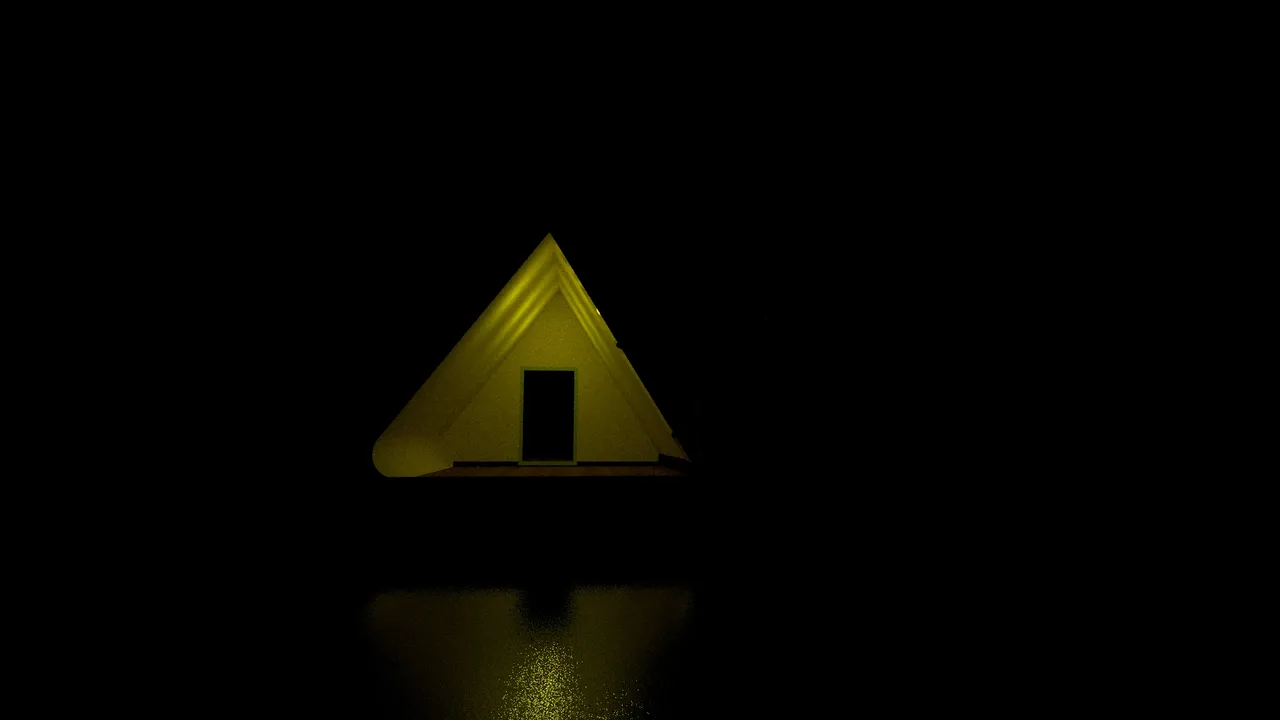
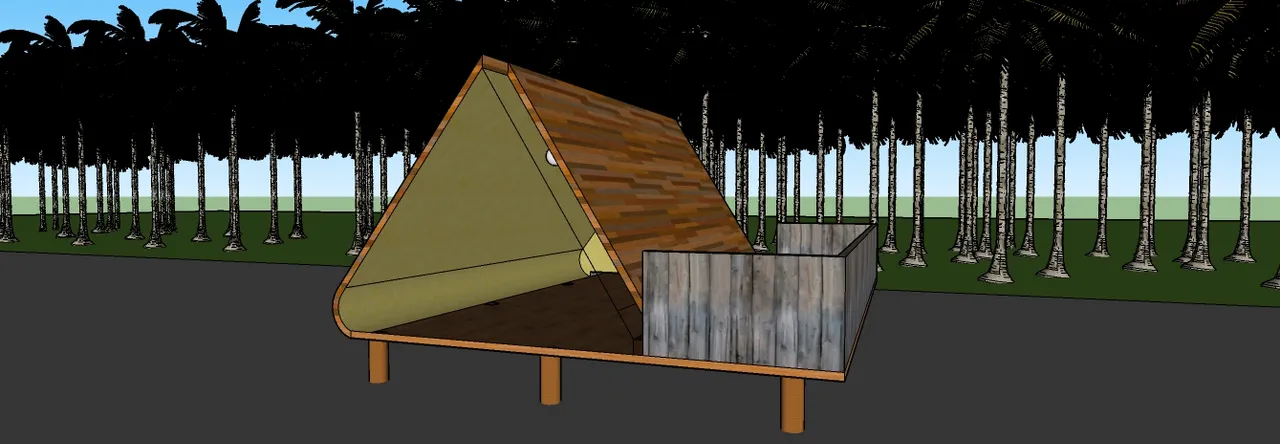
Here are three pictures of this design in the morning, night and afternoon mood. I have always loved my work. And I am happy with this work. And when I finish these designs, my work seems to be successful. I love to make my dreams come true
Hopefully I have been able to explain everything in detail about this design.
I used two software's to do this design.
1.sketchup 2018. (3D design software.)
2.V_Ray 2018. (Photo rendering software)
This design has been completed by sketchup software. And V-Ray software has been used to make these images realistic
Special Note : The design I made here is based entirely on my experience. Everything used here is done to make the design beautiful. Here I used the color of my choice. If you want to use this design, you must consult a qualified and experienced architect and engineer.
I hope you like my design.
I am Arhat from Bangladesh. I am a Civil Engineer. I work with this kind of #Architecture+ #Design. I always use this software. Everything that has been used here has been done to enhance the beauty of the design. Thanks.
