Hi Hivers.
Many of us have seen Tree House on TV. Many of us have a dream to build a tree house like this. I also have such a dream. But I do not know if this dream will come true. now I have been able to fulfill some my dream through this design. And since I did this design, I will try my best to make it real.
I will try to explain to you what I know about Tree House. These tree houses are built on wooden platforms, with hard and thick trunks of trees far above the ground. These tree houses are of different types. Tree houses can be used for recreation, work space, habitation, a hangout space and observation. You will build the tree house according to your needs.
What kind of trees can these houses be built on? The best trees include maple, oak, fir, beech and hemlock. These trees may not be available to everyone. Especially in countries like ours, it is not possible to find these trees. So how do we build these houses. These tree houses do not mean that these trees are needed. You can build a house on the trees that can take the load of your house. Choose a healthy, long-lived hardwood for maximum support, with load-bearing branches at least eight inches in diameter.
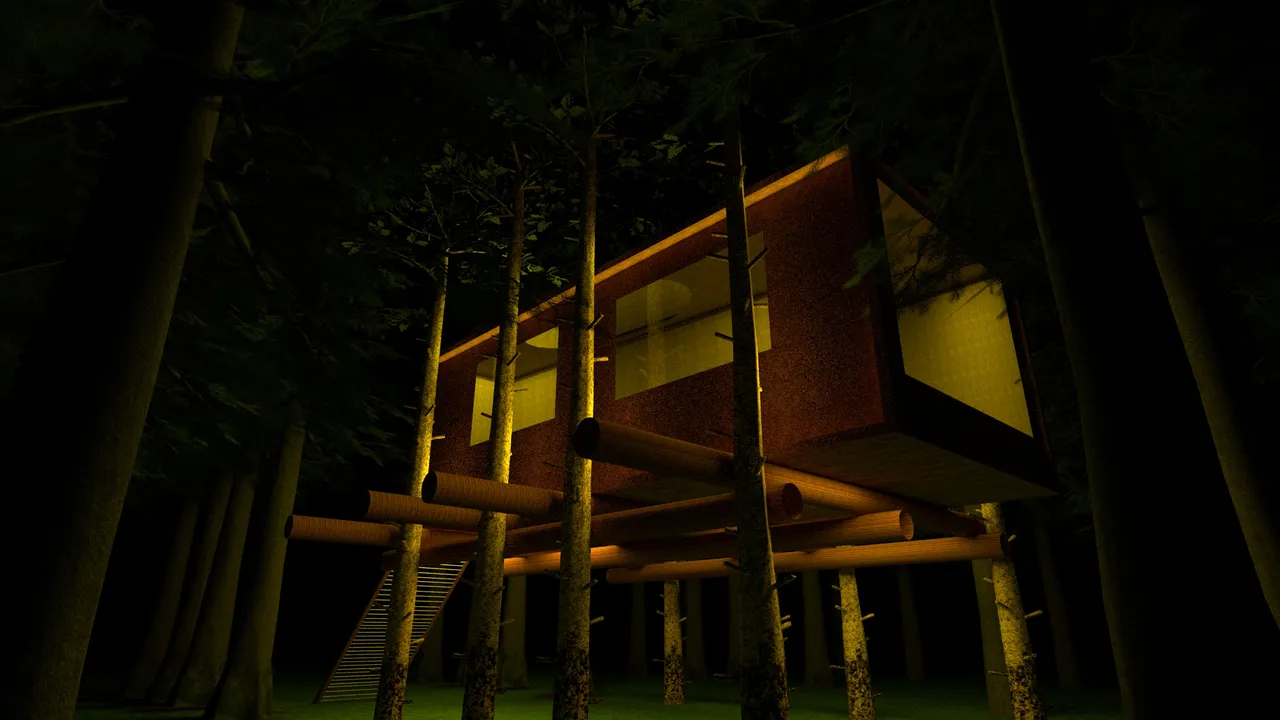
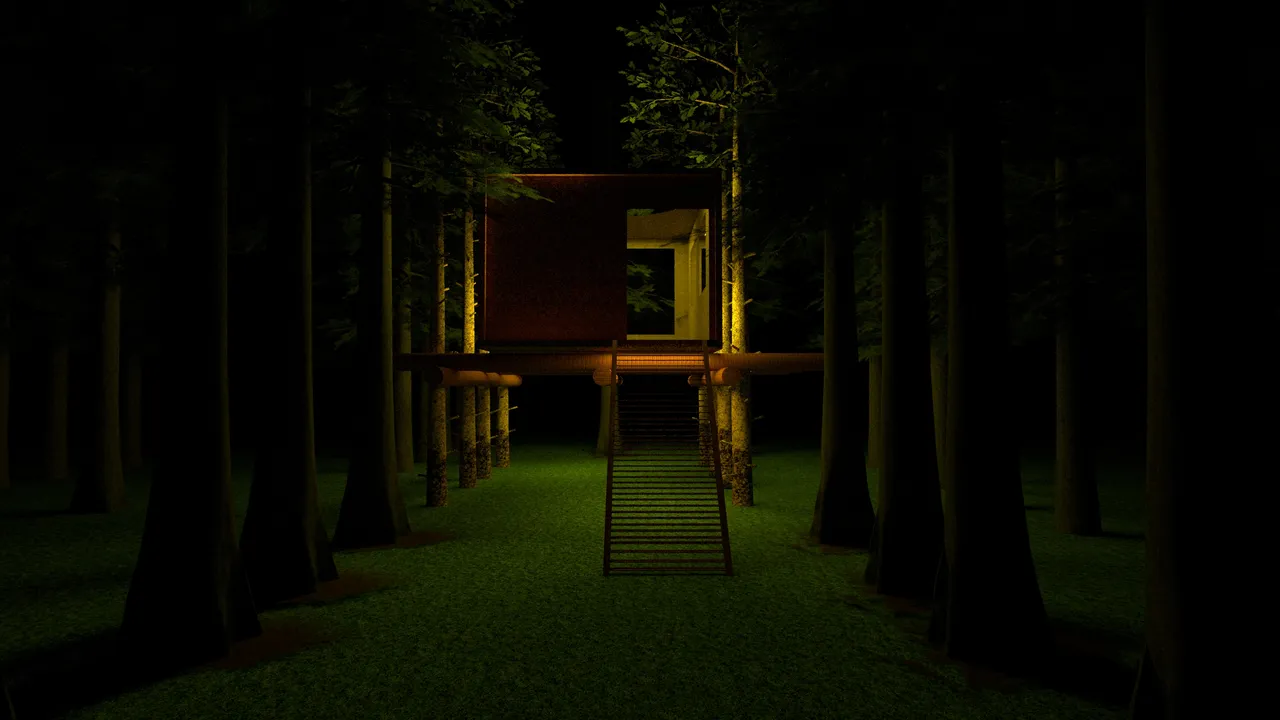
Now I tell you a little bit about the design and preparation of this tree house.
The tree house you can see is a wooden house with one room. Its size is (20 '* 15'). 20 'long and 15' wide. And it is only 15 'above the ground. The reason for designing it this way is because I have said before that you will build a house according to your needs. I’ll make it just to spend my leisure time. So there is no need for a bigger space. I have identified 6 trees to make it. And these trees are our own trees. Due to which I am not having any problem. These trees are about 20 years old. And these 8 Swietenia mahagoni trees. I hope these trees will be able to take the load of this house.This house has a total of 3 windows, a door, and a round skylight. With this skylight the light from the top of the room will enter the room.
I first used 7 hard tree trunks to build a solid platform with those 8 trees. The trunk of each tree will be 30 feet long and 25 feet wide. And this is where my dream house will be built. The amount of wood needed to build this house has not yet been calculated. Wood will not be a problem because we will use the wood to cut our own trees. I have a budget of around Rs 50,000 to make it.
These pictures are of night mode. Because these houses look more beautiful at night than during the day. Below I have given some pictures so that you can know how this house looks like during the day.
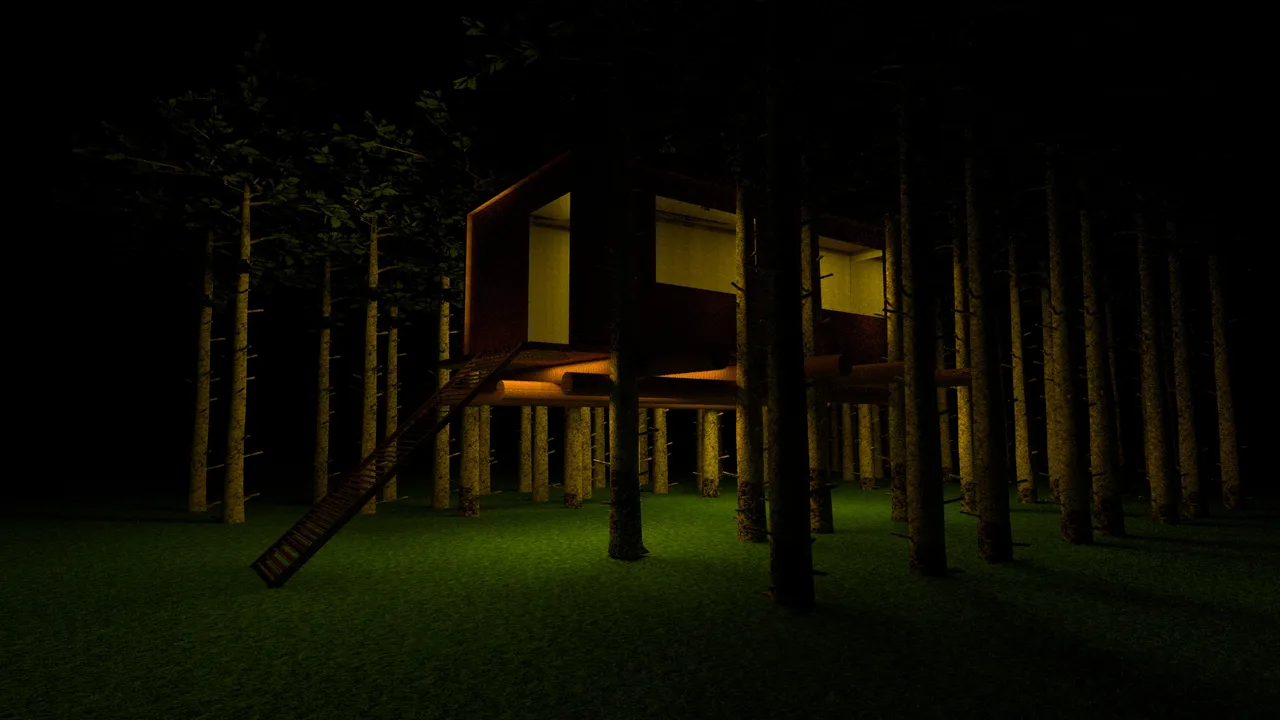
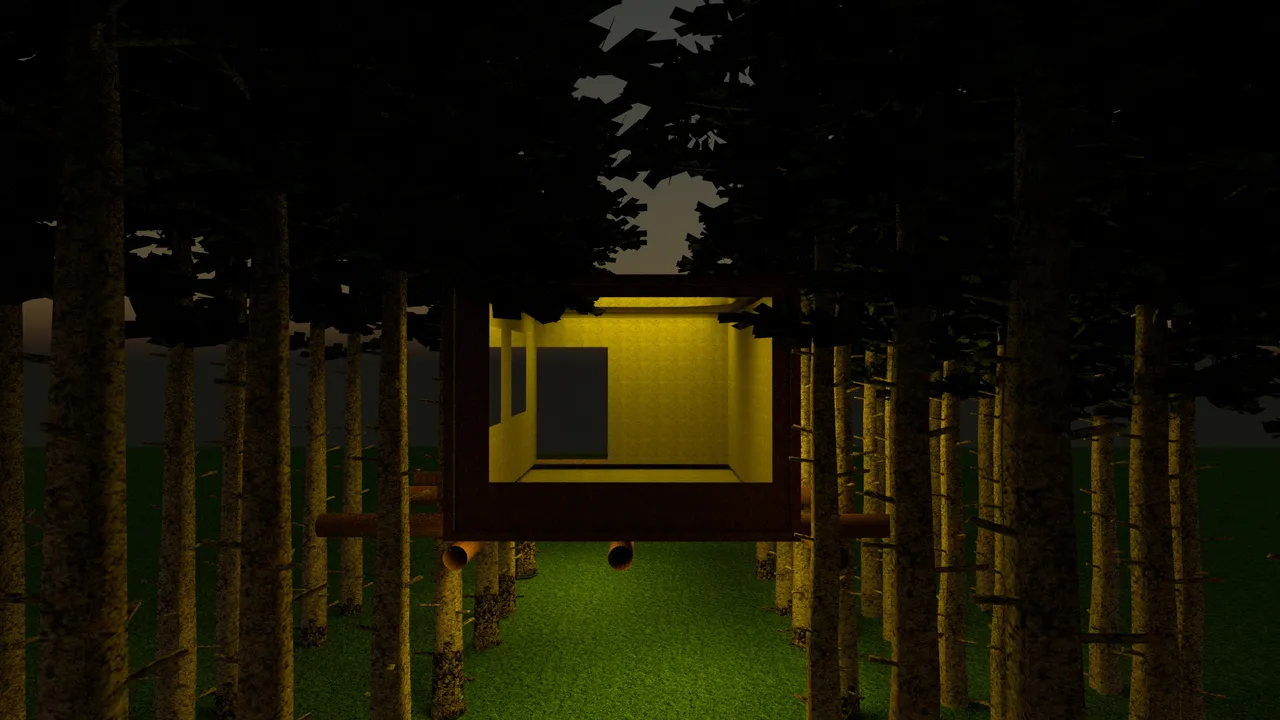
If you want to build this treehouse , you have to take preparation many days in advance. Because to build these houses is not as easy as making our ordinary house. You need to have enough wood to build your house, have adequate transportation, have your own trees, and have a lot of patience. Because it takes a long time to build this house.
This type of house is only built by more fancy people. Because there is a lot of criticism about the durability of these houses. You built a house that cost a lot of money and if it breaks down after a few days due to an accident or if for some reason you need to cut down the tree, then all that money and time will be wasted. Which no man would want to do. However, if you have the desire to build this type of house, then you can make a house like this design at a low cost.
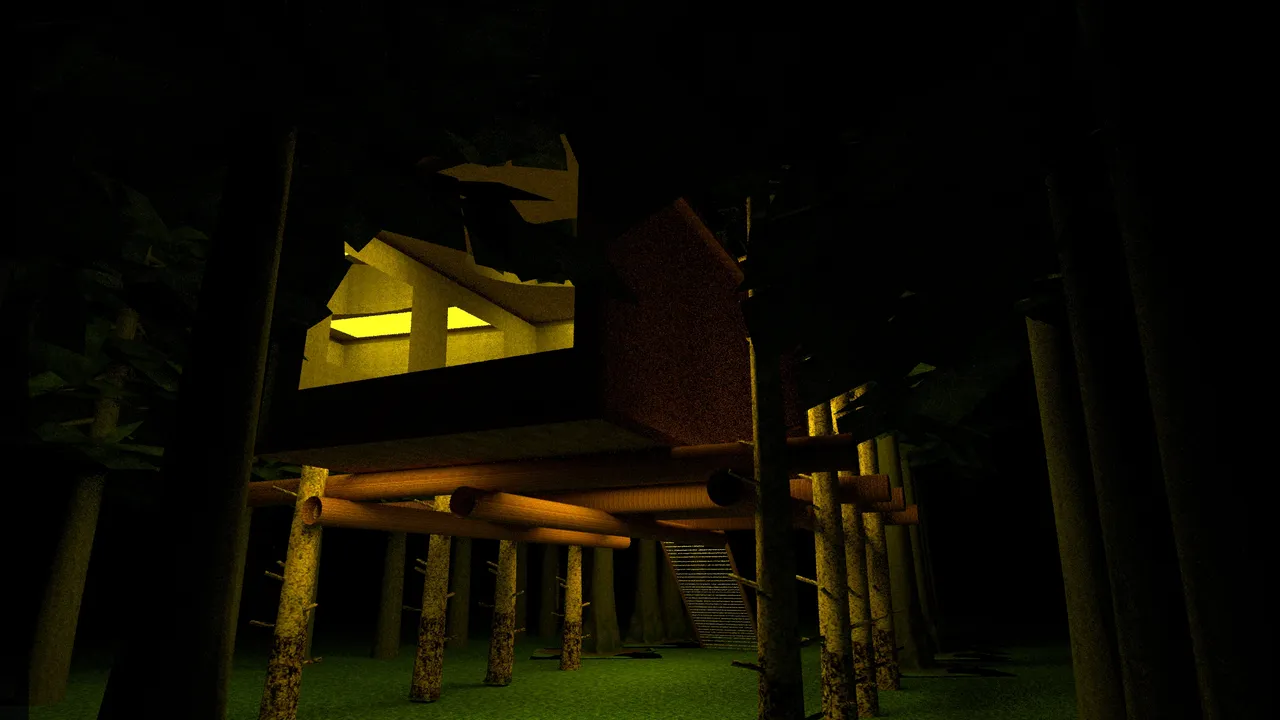
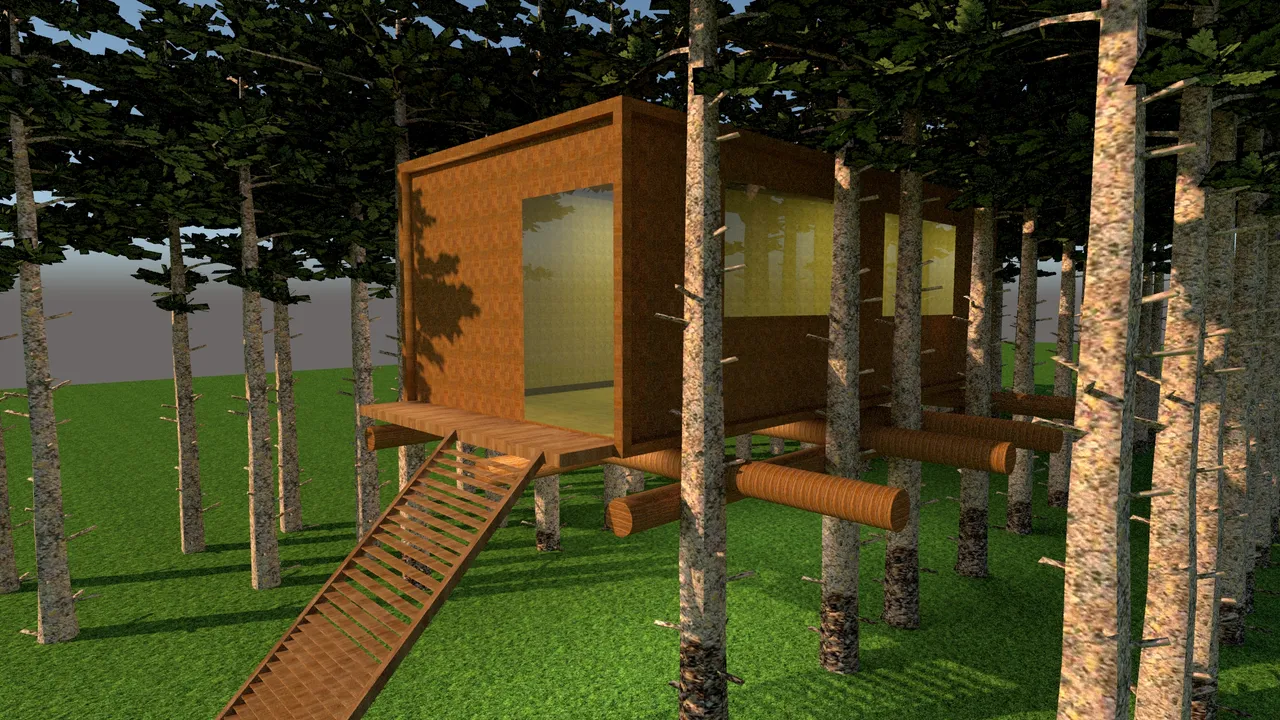
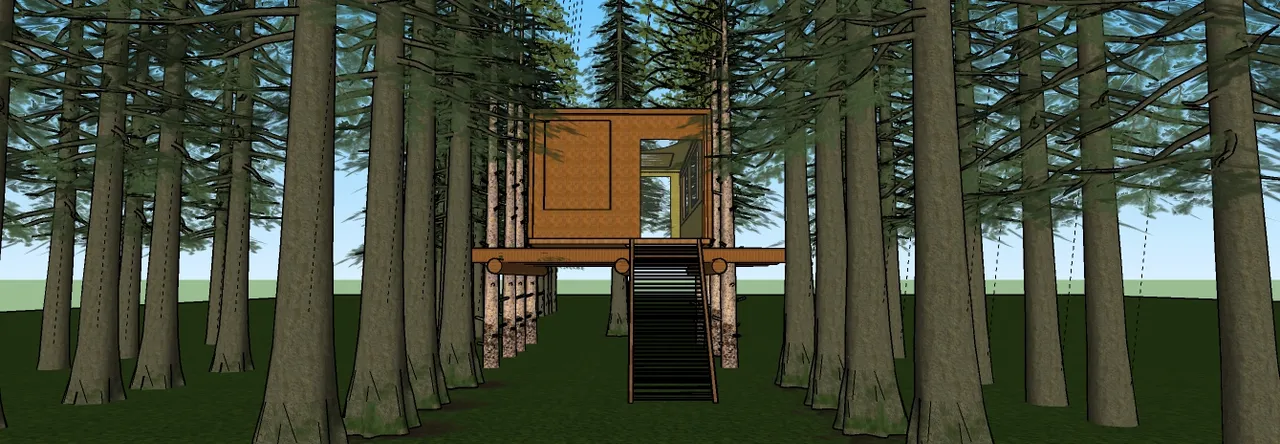
Hopefully I have been able to explain everything in detail about this design.
I used two software's to do this design.
1.sketchup 2018. (3D design software.)
2.V_Ray 2018. (Photo rendering software)
This design has been completed by sketchup software. And V-Ray software has been used to make these images realistic
Special Note : The design I made here is based entirely on my experience. Everything used here is done to make the design beautiful. Here I used the color of my choice. If you want to use this design, you must consult a qualified and experienced architect and engineer.
I hope you like my design.
I am Arhat from Bangladesh. I am a Civil Engineer. I work with this kind of #Architecture+ #Design. I always use this software. Everything that has been used here has been done to enhance the beauty of the design. Thanks.
