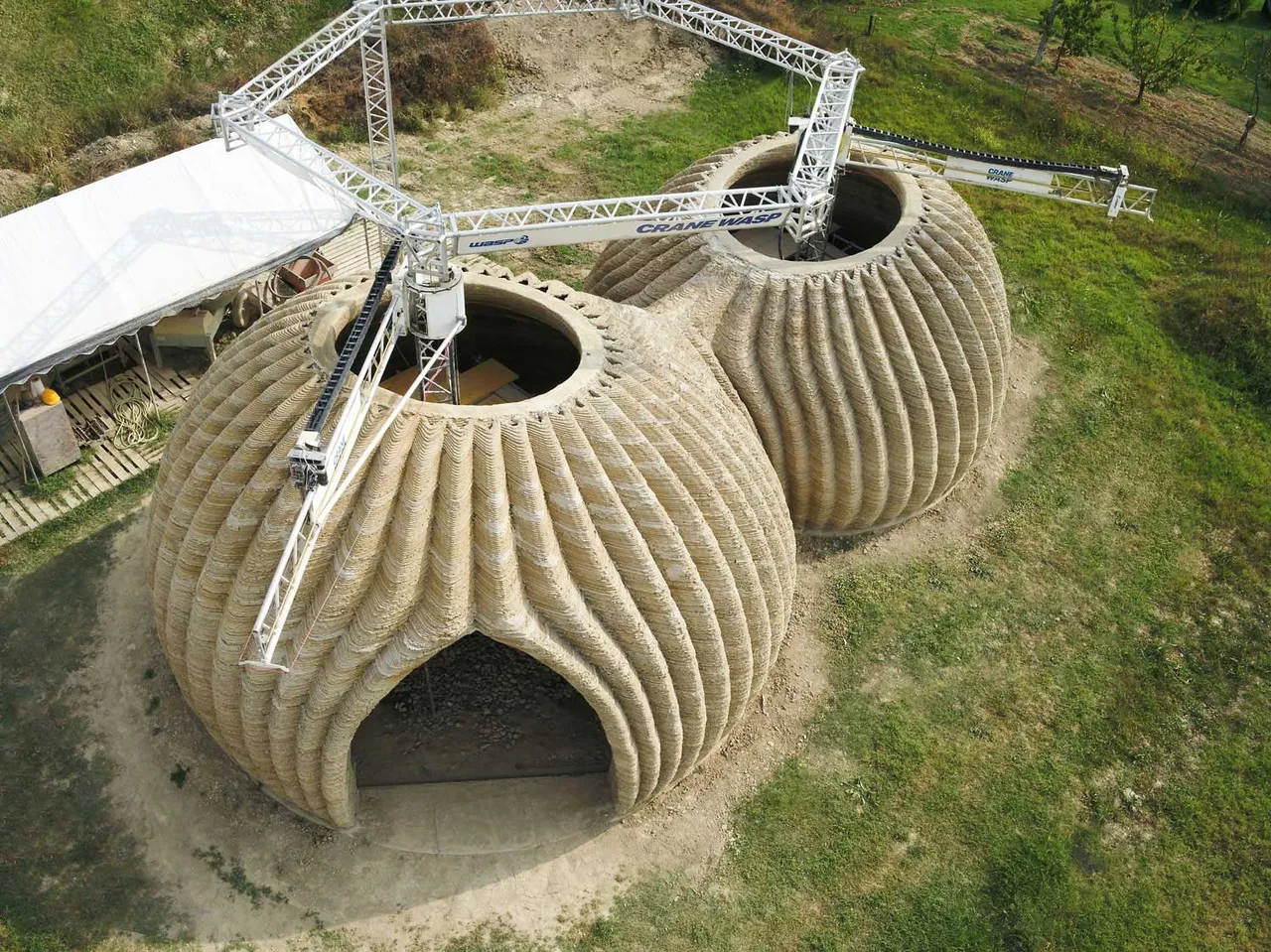
Hey Bees!
A lovely evening from here!
I am sure everyone is doing very fine and hearty.
I found something really awesome for the design and architecture community.
While going through an article, I bumped into this astounding 3D building design, so I decided to make a little research about it.
Though the house looked a little small from the outside but I was amazed when I saw the photos taken from the inside. Just looking at this, one could easily compare it to that small hut we had in the ancient days in the rural settlements or area.

And it might interest you to find out the materials used for this building.
I can't say for sure but from what I read, this building is made from raw clay.

The name of this project or model is TECLA taking its name from Technology and Clay.
The habitat model is designed by Mario Cucinella Architects, engineered and built by WASP (World's Advanced Saving Project)
It is a new circular model of housing created with reusable and recyclable materials, sourced from local soil, carbon-neutral, and adaptable to any climate and context.

The project represents an unprecedented perspective for buildings and new settlements, in which the value of local raw materials is amplified by digital design.
TECLA is built using the Crane WASP.
Crane WASP is the world’s first modular and multilevel 3D printer designed to collaboratively build singular and even more extensive architectural works.


TECLA can be synthesized in 200 hours of printing, 7000 machine codes (G-code), 350 layers of 12 mm, 150 km of extrusion, 60 cubic meters of natural materials for average consumption of less than 6 kW.
The images were astounding and this prompted me to check out about it and by so doing I found some basic information about TECLA and WASP.
It is written that they will be launching their final installation and presentation is by spring 2021.

The model of the building is insightful and the fact that it looks more like a rural settlement makes it even more amazing.
The difference in it is that the result is a highly flexible envelope, designed to be resilient to any climate and energy-efficient in a way that traditional housing models are not.

If you wish to know more about this project, click their website Here and read more
I had a fun time reading about this project and I hope you will as well if you check it out:)

