We can easily identify a building based on the architecture of the building. Especially with the use of distinctive ornaments that emphasize the architecture of a tribe, it will be easier for us to recognize them. like the building that I will show you, by looking at this building from a distance, I can immediately recognize that this building is a typical building of the North Sumatran Malay tribe. If we look from the front facade, there are two stairs in the building. These two stairs are on the left and right sides of the building.
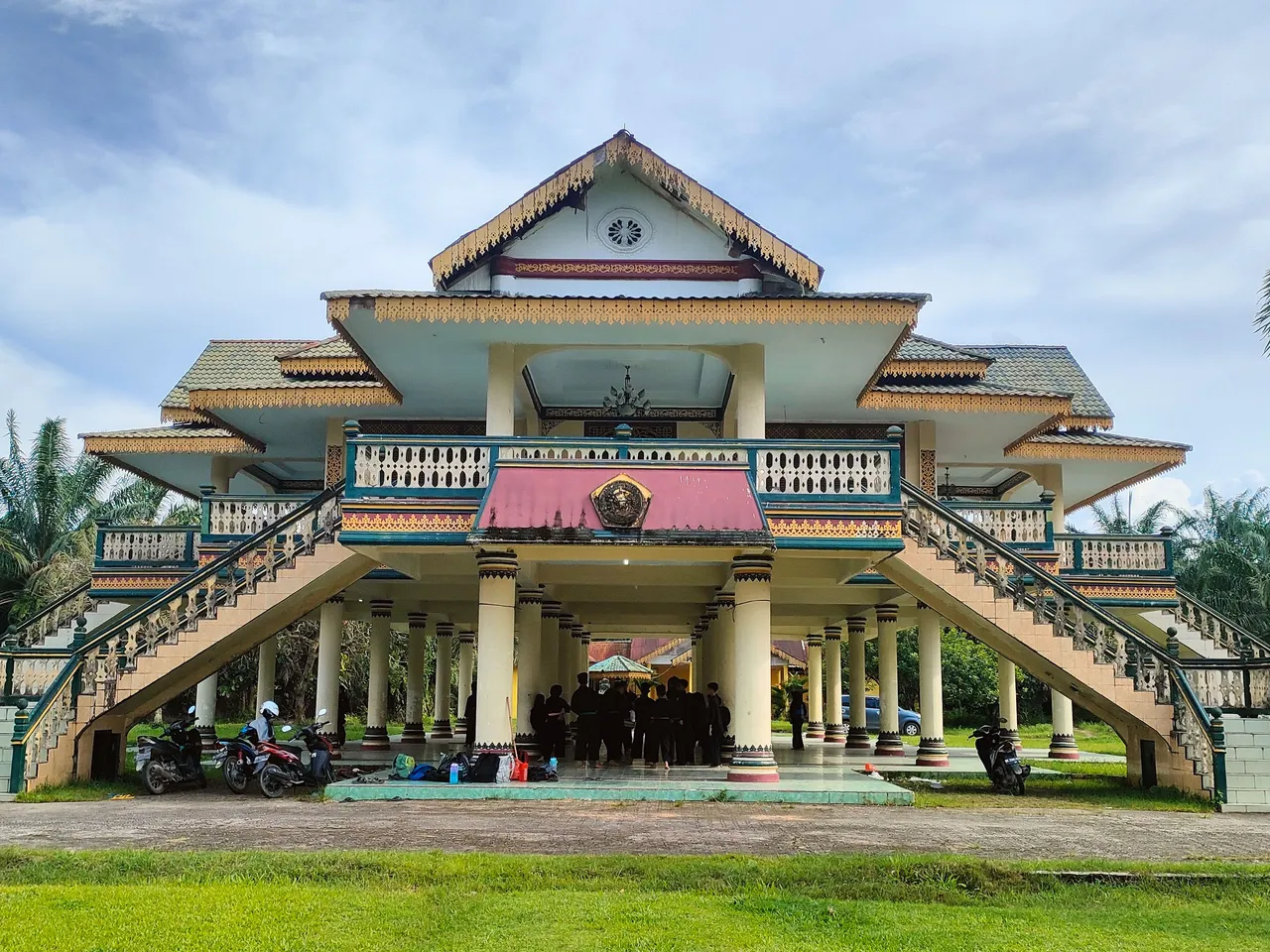
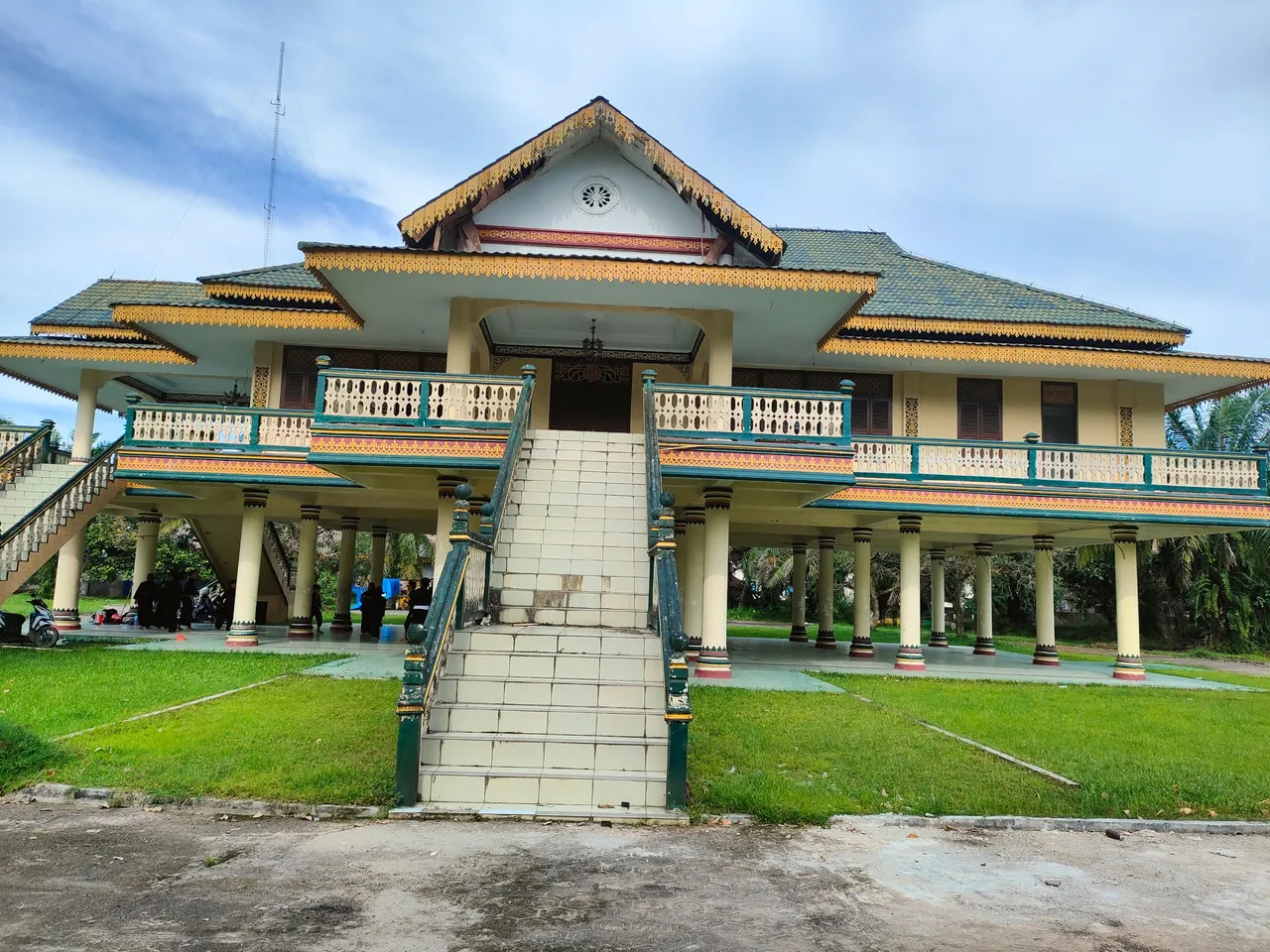
This building is a traditional Malay building which is located at Proklamasi Street, Stabat City, North Sumatra Province. Stabat City is the capital of Langkat district.
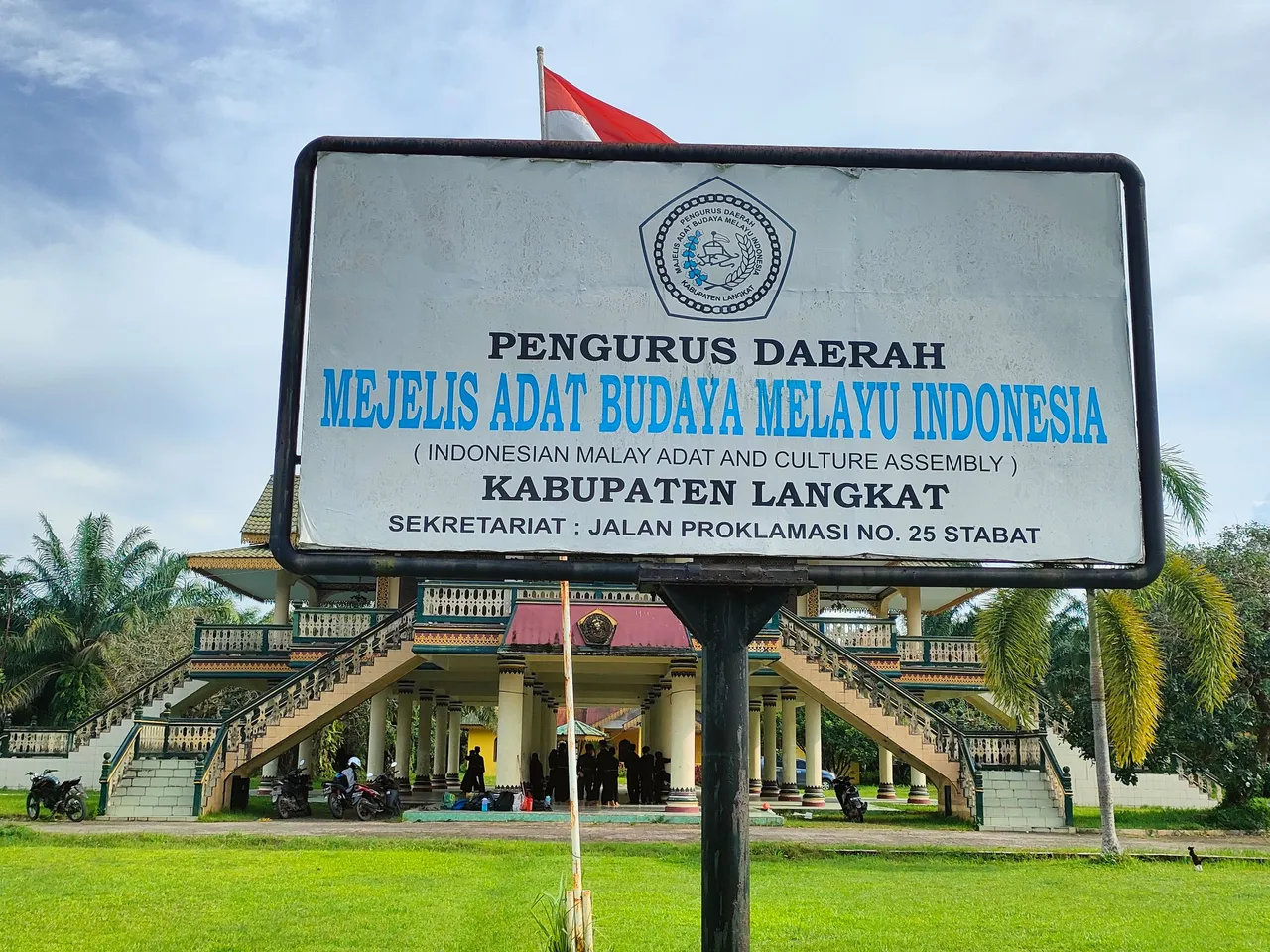
Architecture with yellow and green colors is usually used in typical Malay buildings, the yellow color symbolizes success and the green color symbolizes fertility and prosperity.
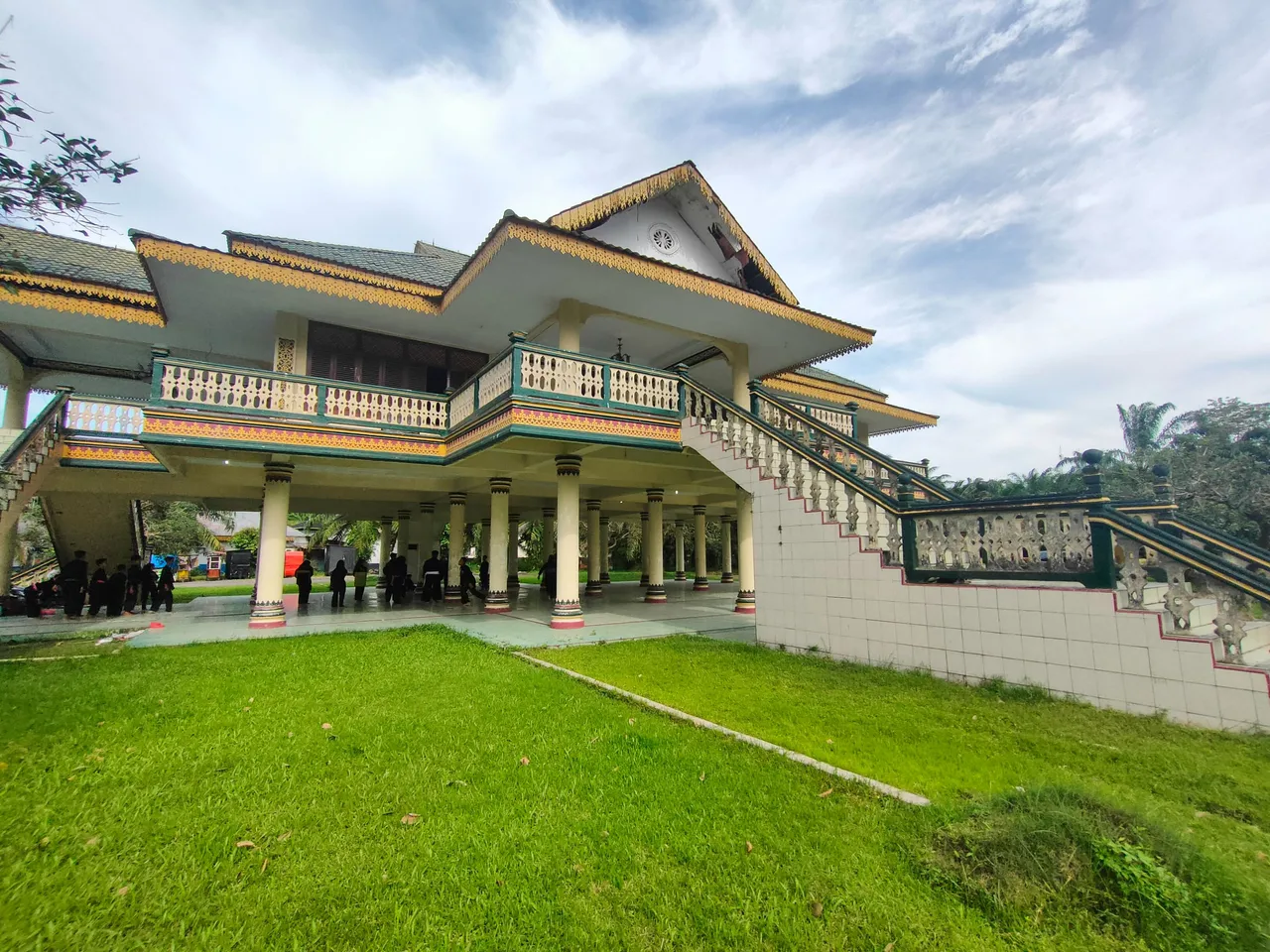
Exterior Architecture on the first floor
This traditional Malay building is used as a meeting place for Malay tribes. The architecture of the building is a stilt house. On the first floor there is a large room that is used to store equipment or is used as a warehouse. On certain days, the first floor is also used for sports activities.
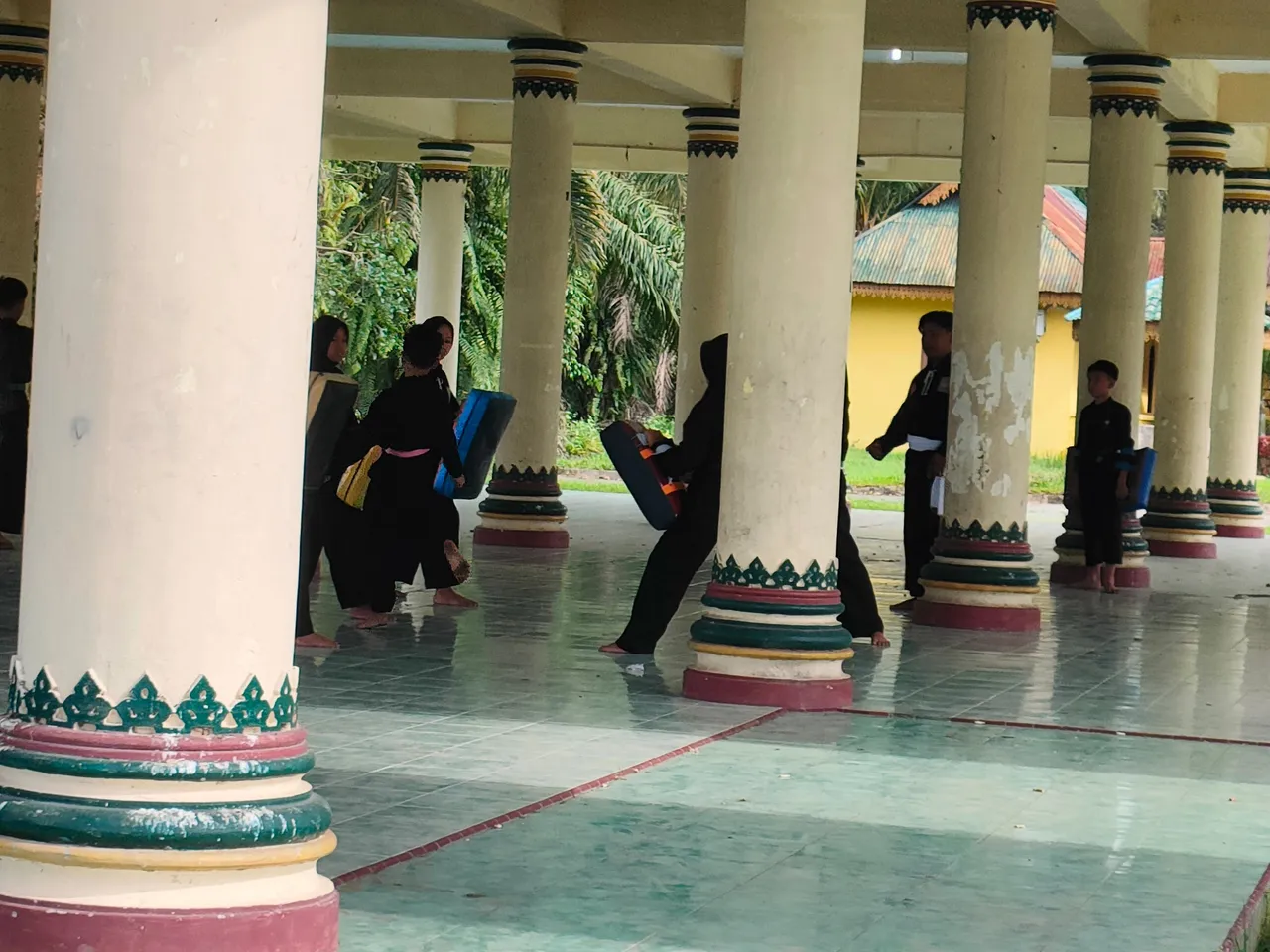
The typical Malay architecture on the first floor is the large pillars that support the building. Rings with green and yellow colors that circle around these pillars are one of the characteristics of Malay architecture.
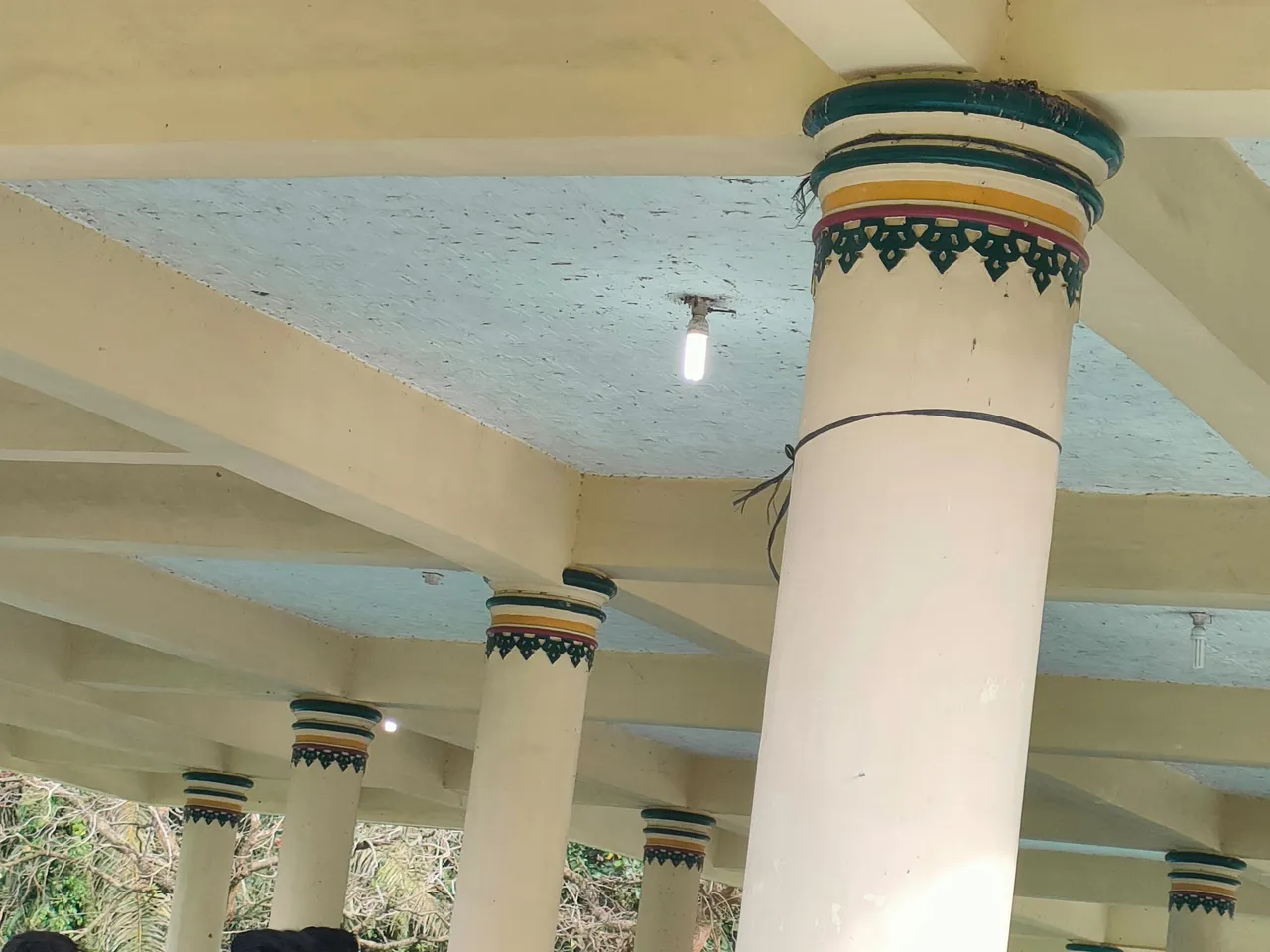
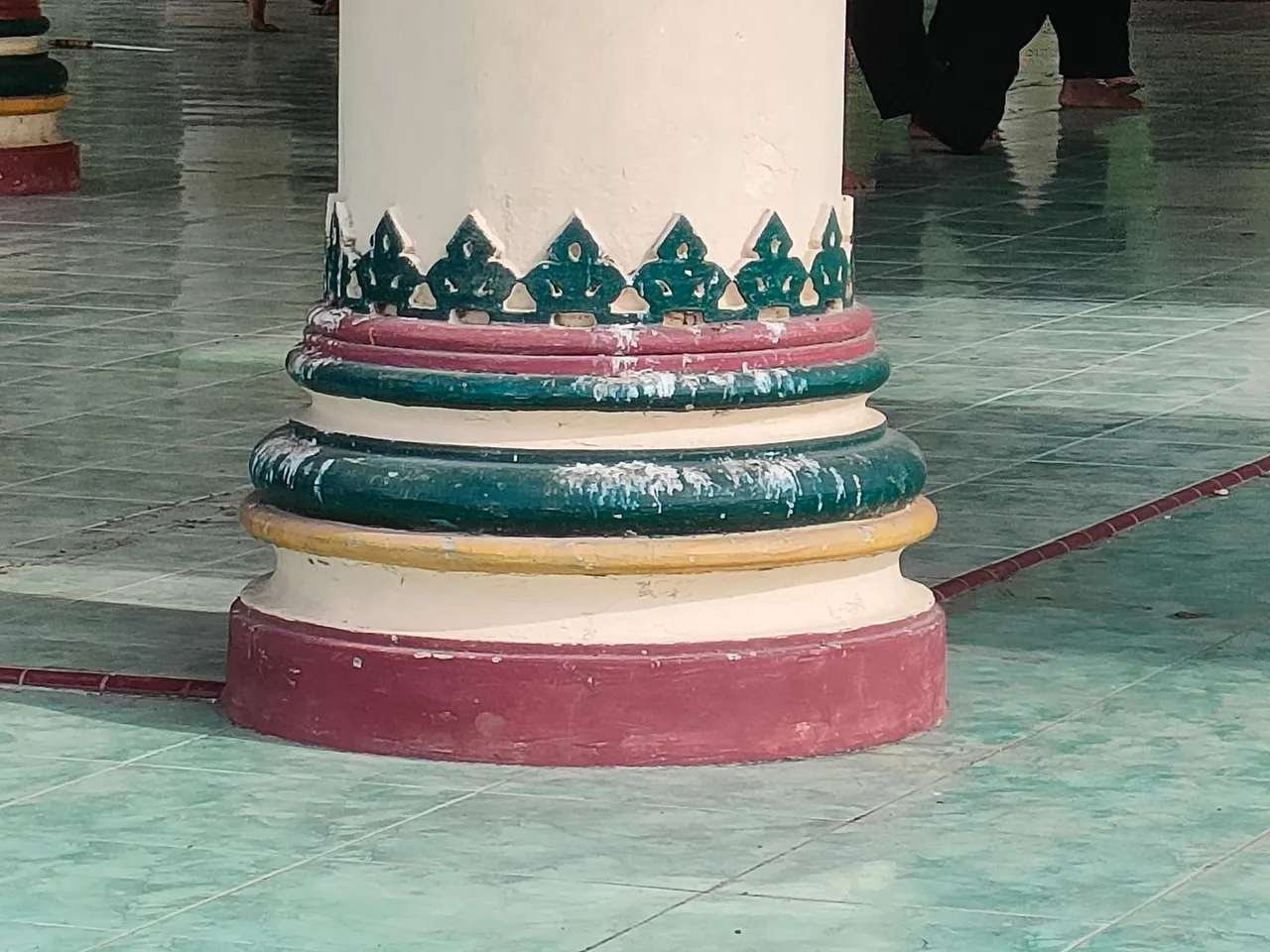
Roof Architecture
The architecture on the roof is usually in the form of Limas with the addition of typical Malay ornaments, namely floral motifs on the roof.
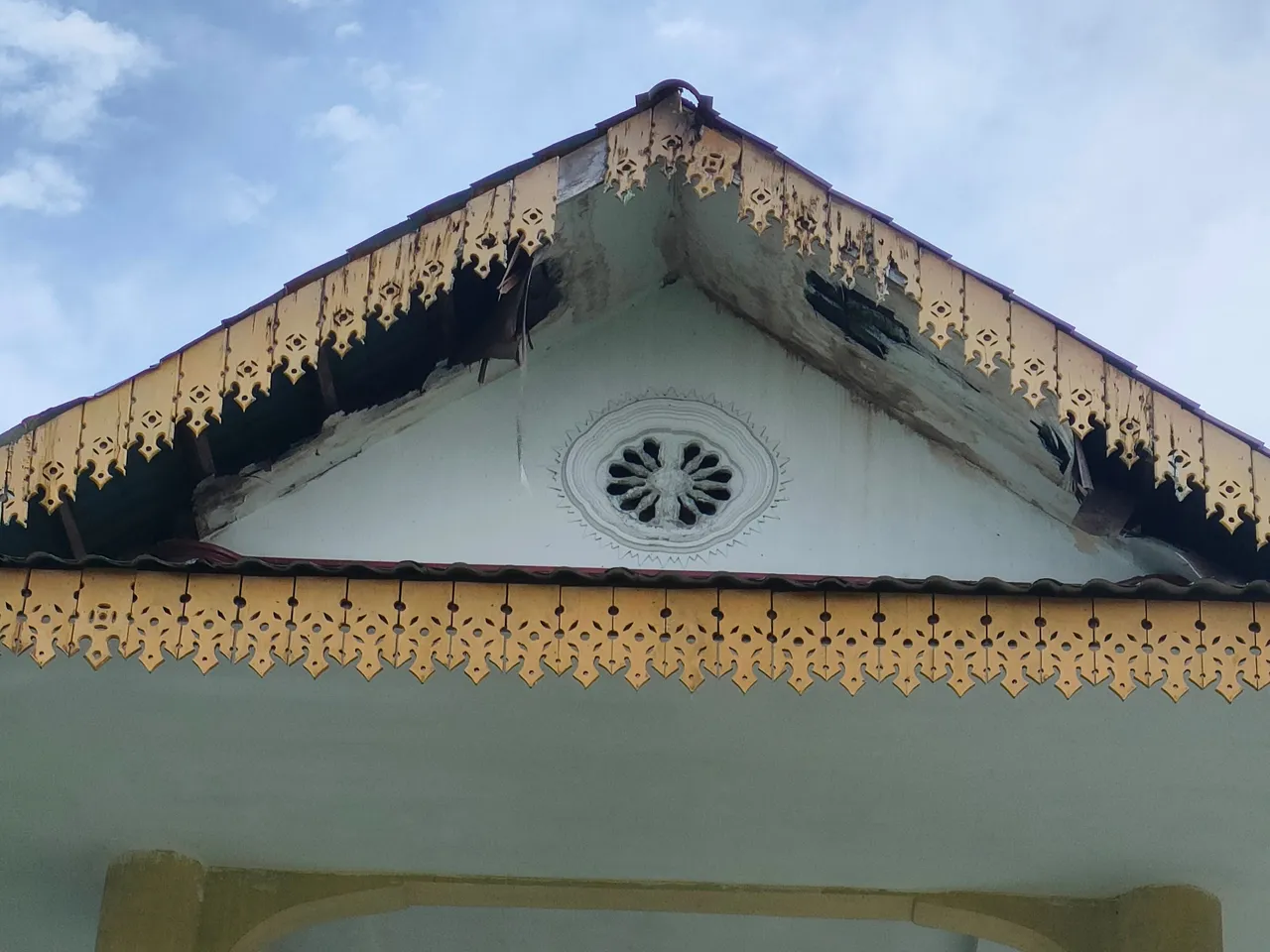
The distinctive ornament found on the roof decoration is the "hanging bee". Typical Malay buildings always use this "hanging bee" design and are usually painted in yellow and green.
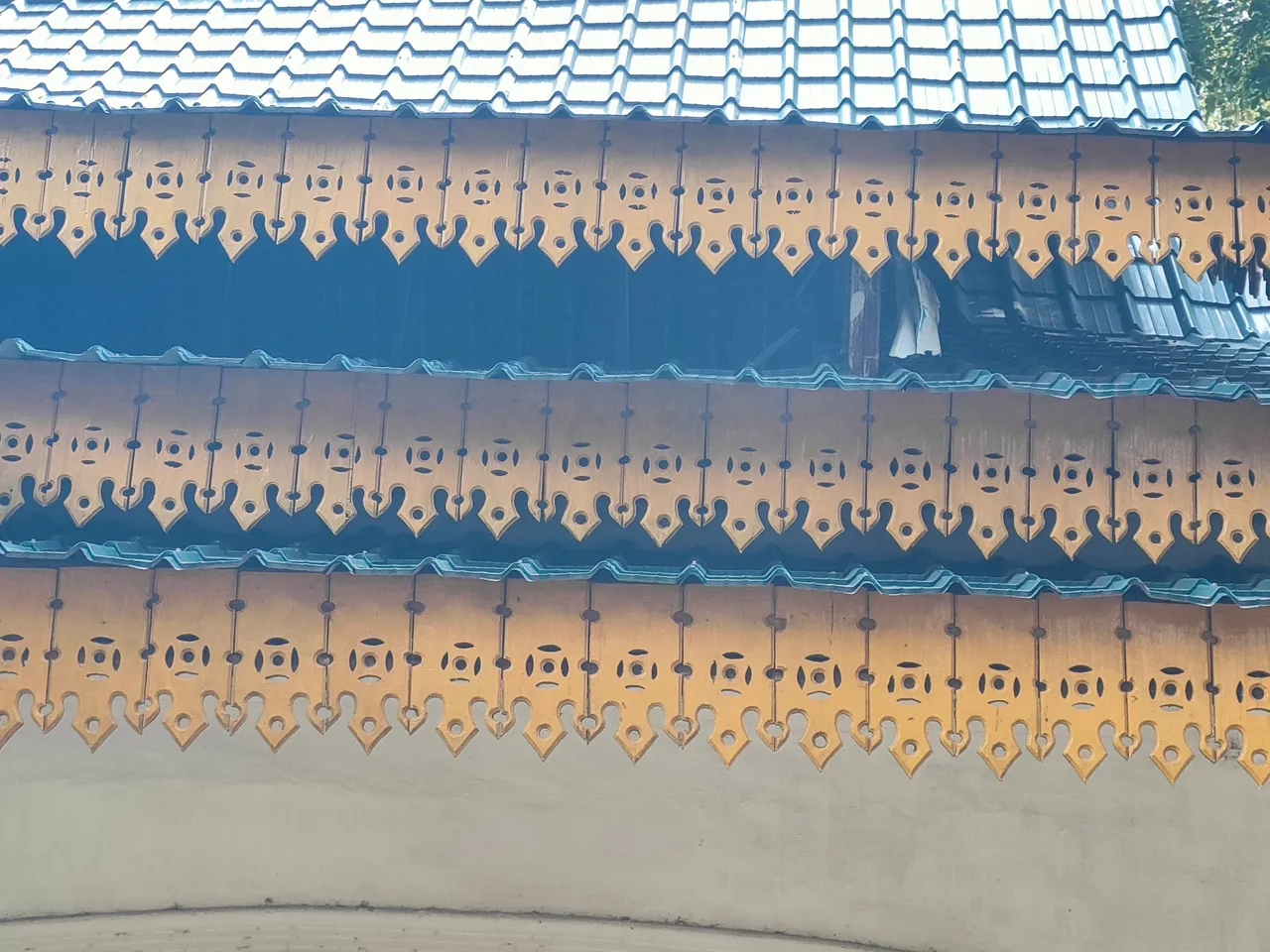
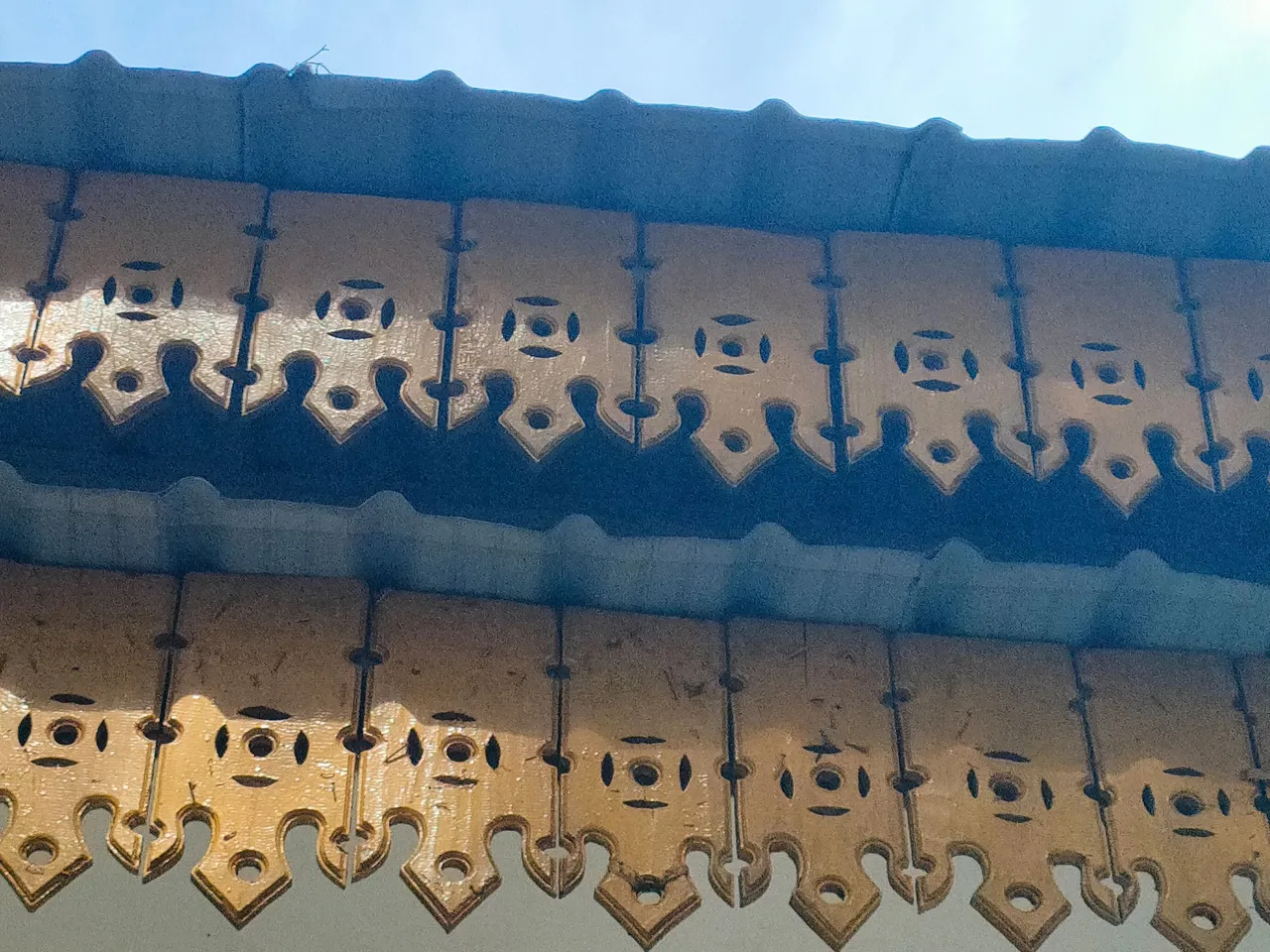
The architecture in the form of a "hanging bee" ornament is also found on the wooden skirting boards that surround the building.
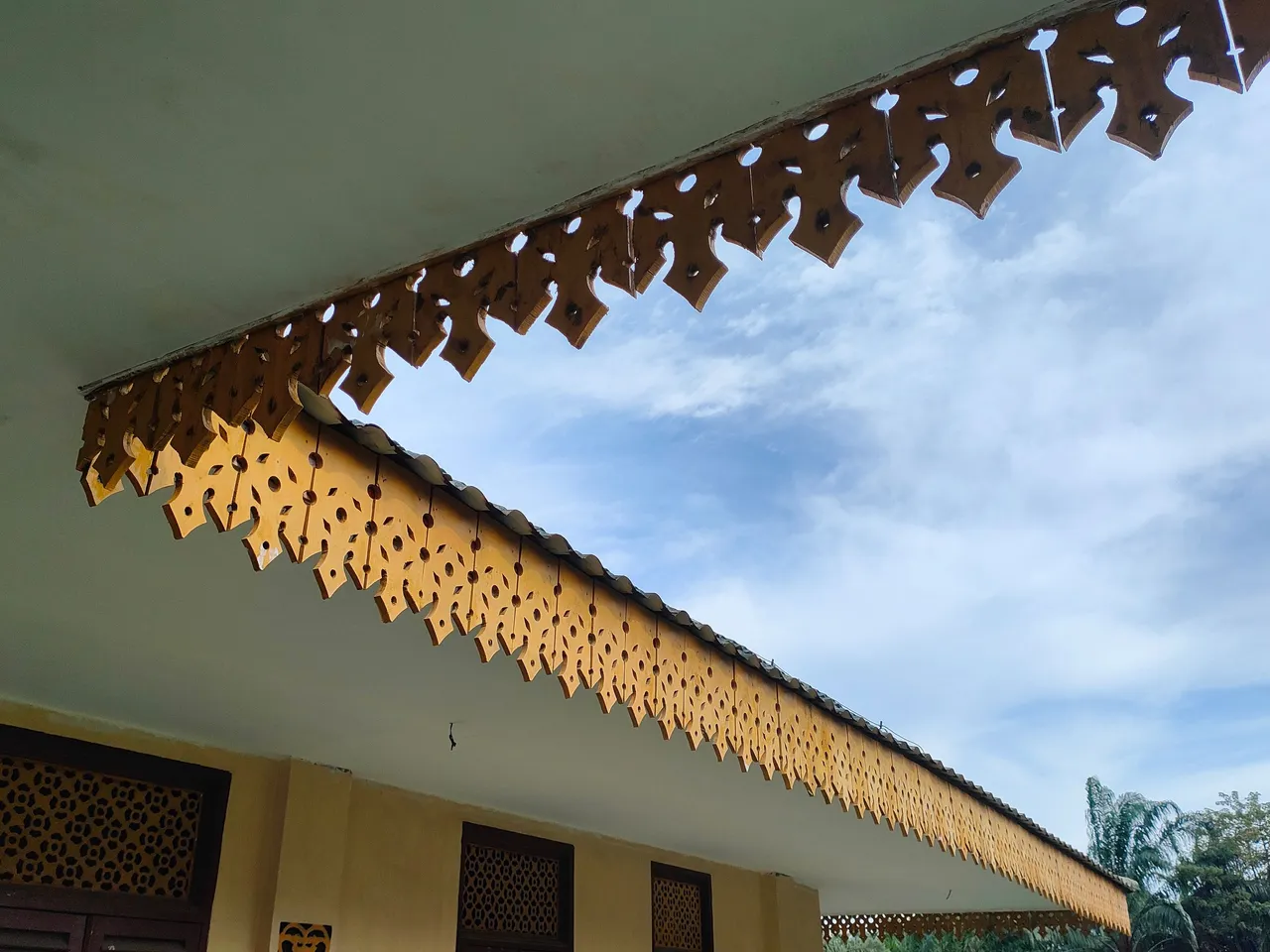
Staircase Architecture
The architecture of the semi-permanent building found in this traditional Malay building has steps made of white ceramic, railings in green and yellow colors are still able to liven up a building that looks neglected.
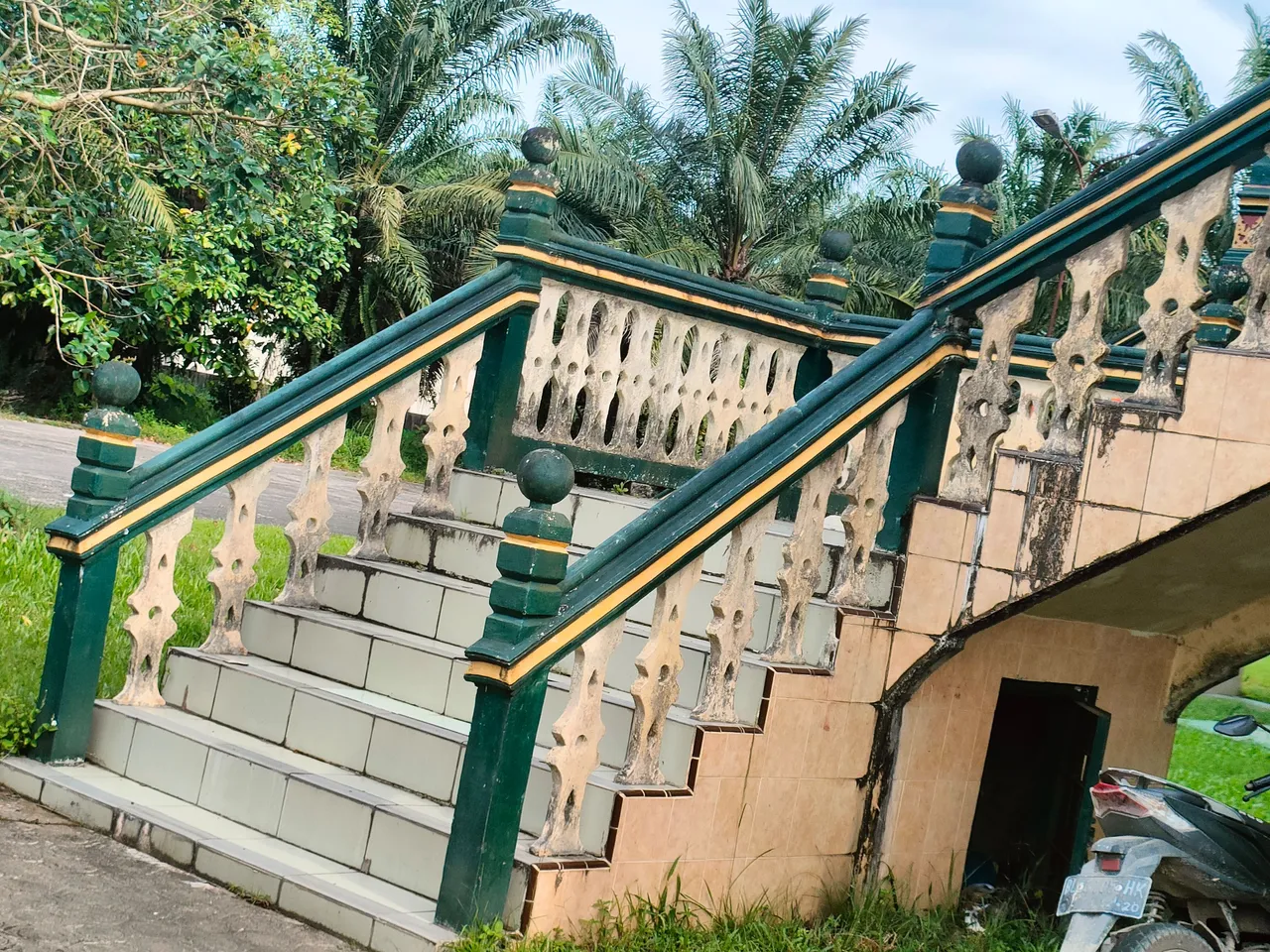
The motifs on the stairs are usually designs with various floral motifs.
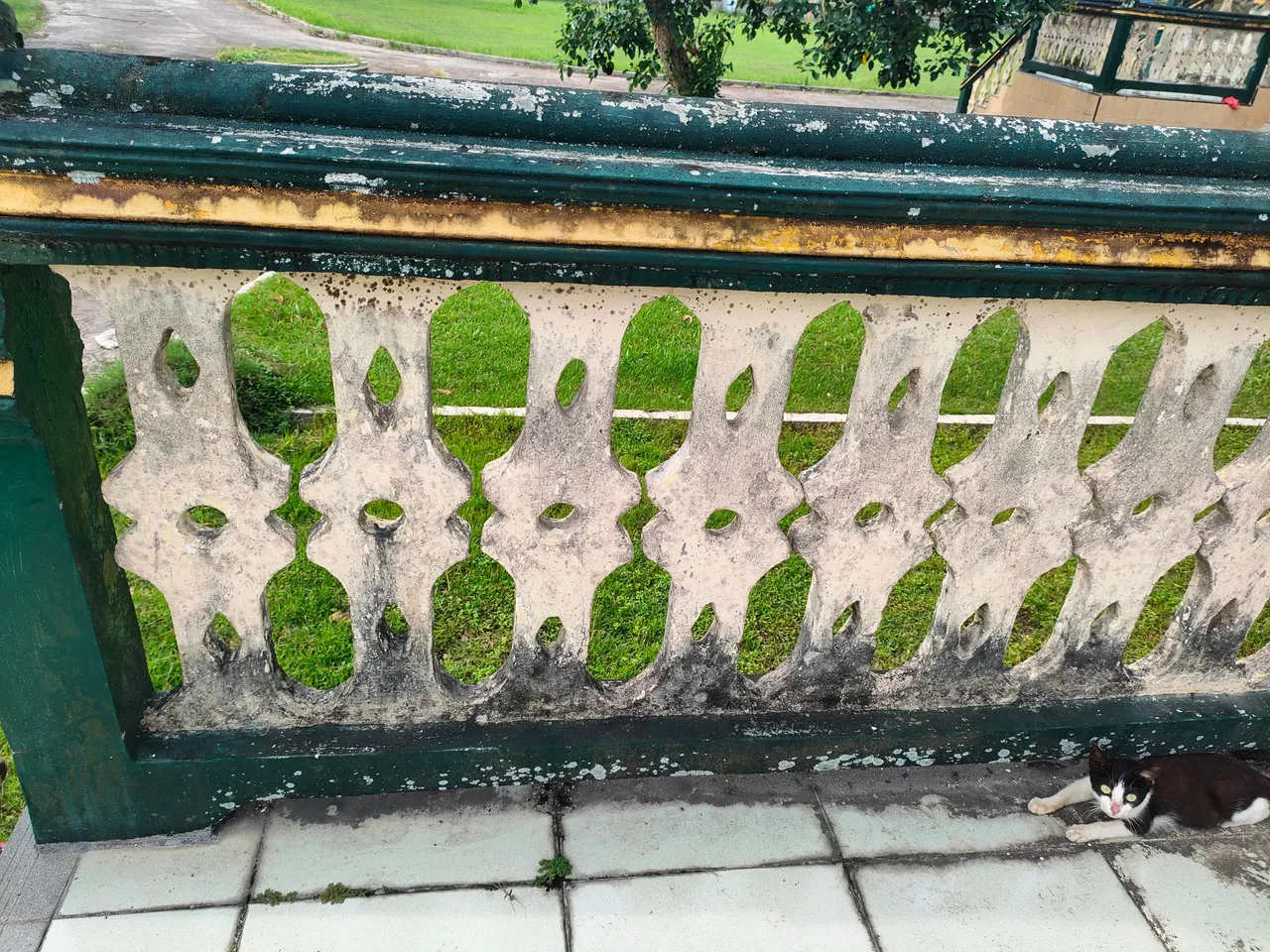
Architecture On the second floor is a foyer and an empty room. Malay characteristics can be seen in all parts of the building.
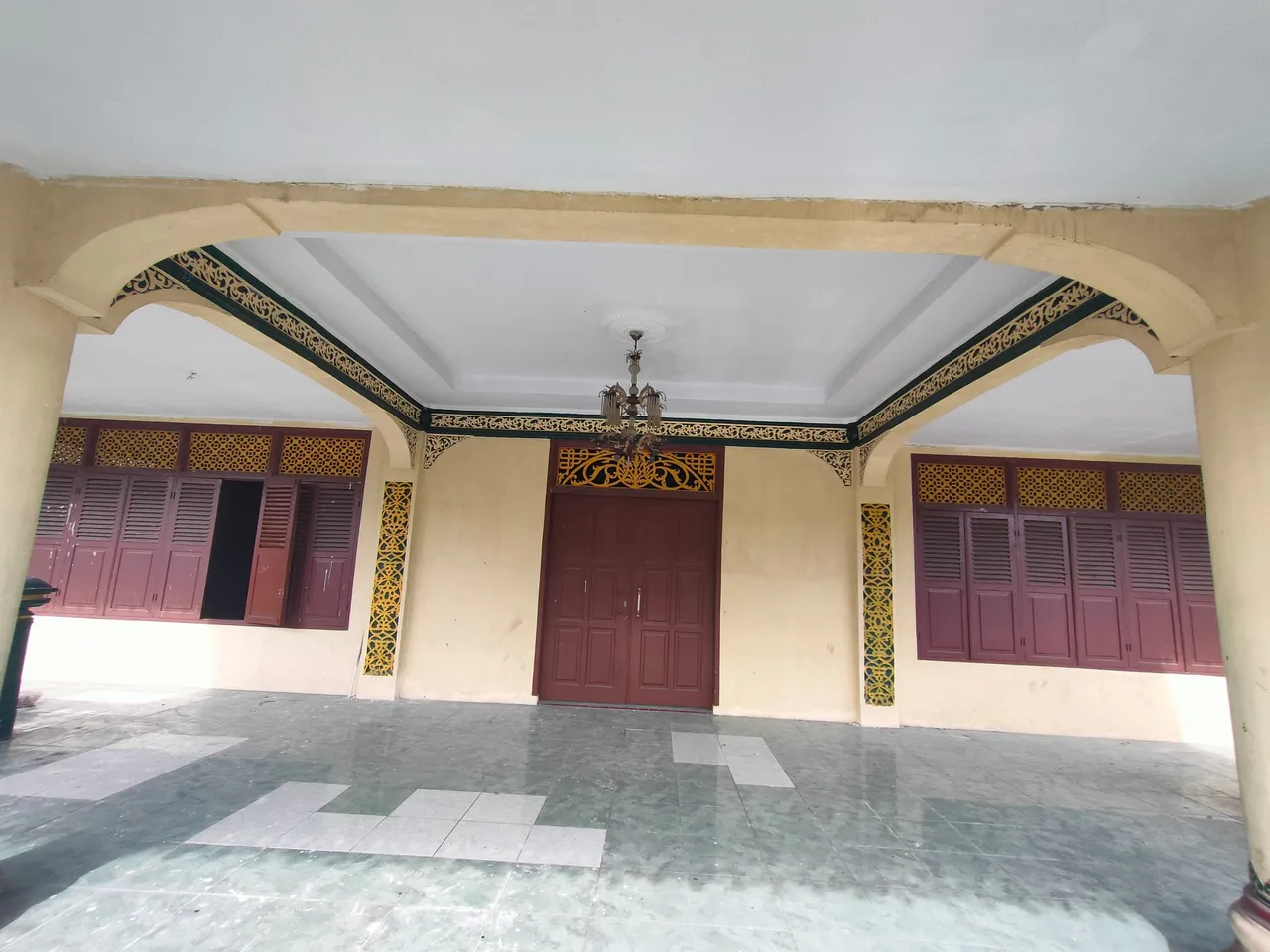
The architecture on the railing is in the form of a floral motif with a pale yellow color. At the top of the railing there is a dark green color that looks more dominant.
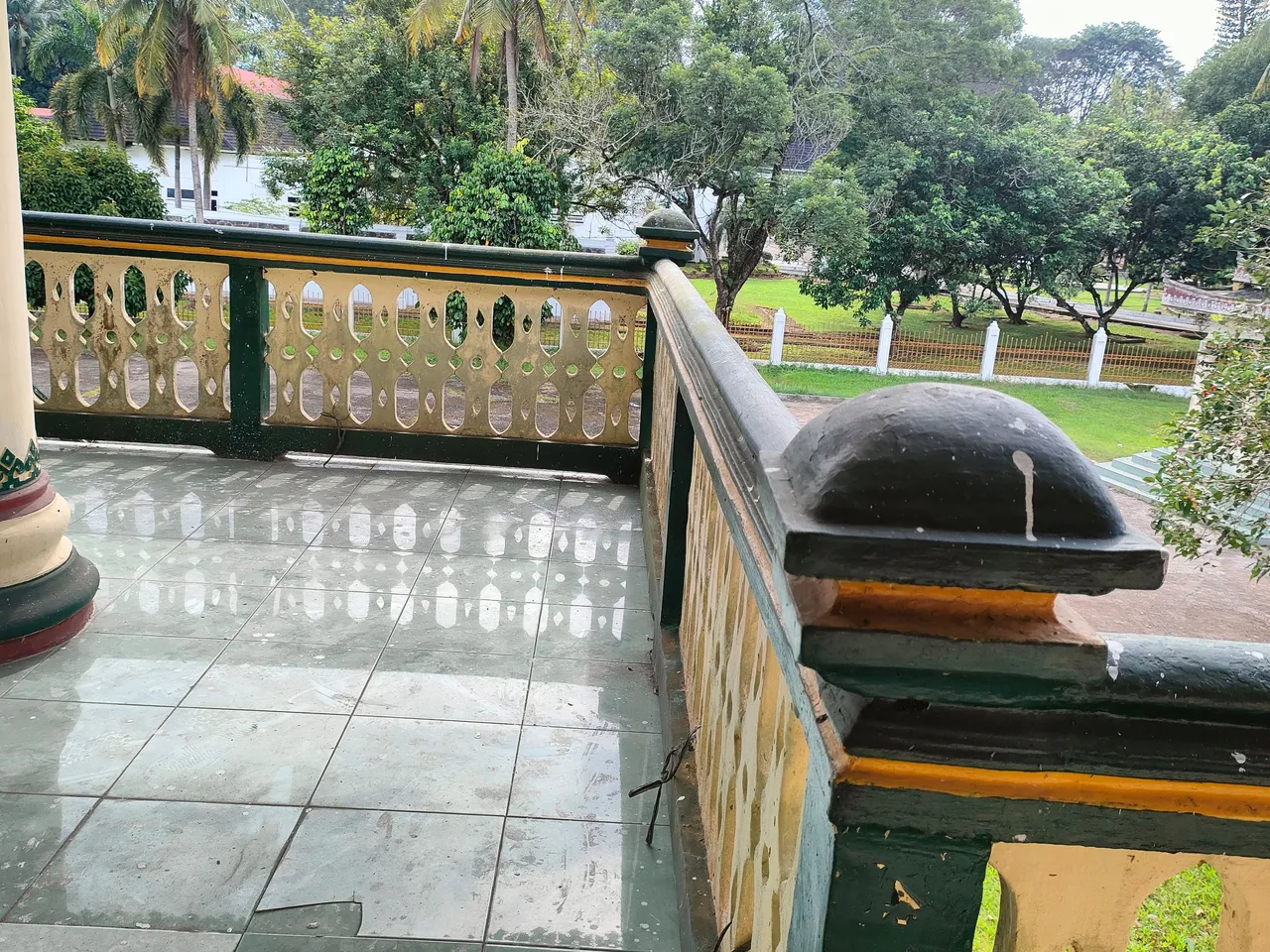
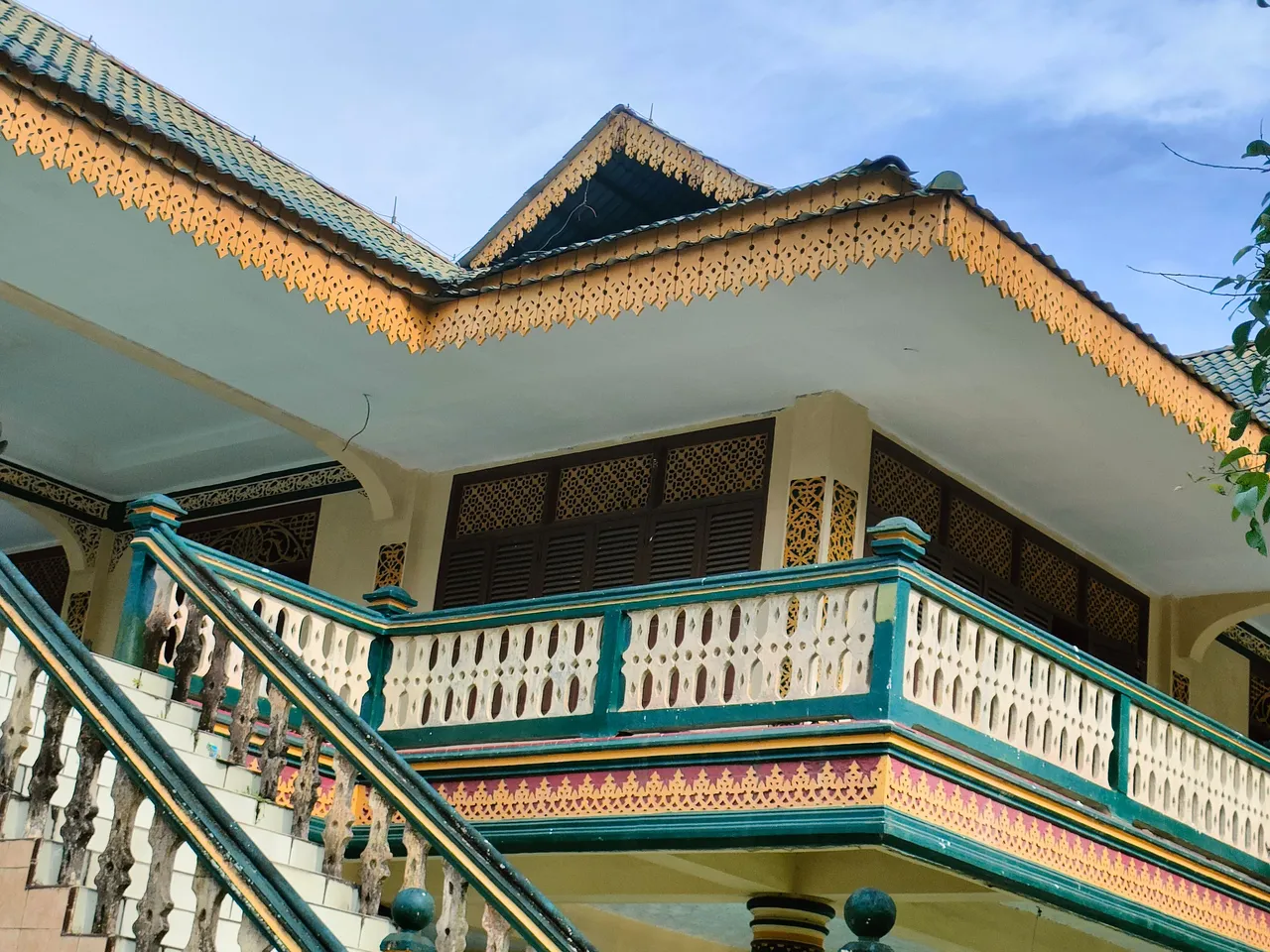
The architecture on the pillars also looks charming with ornate floral motifs and designs in calligraphy.
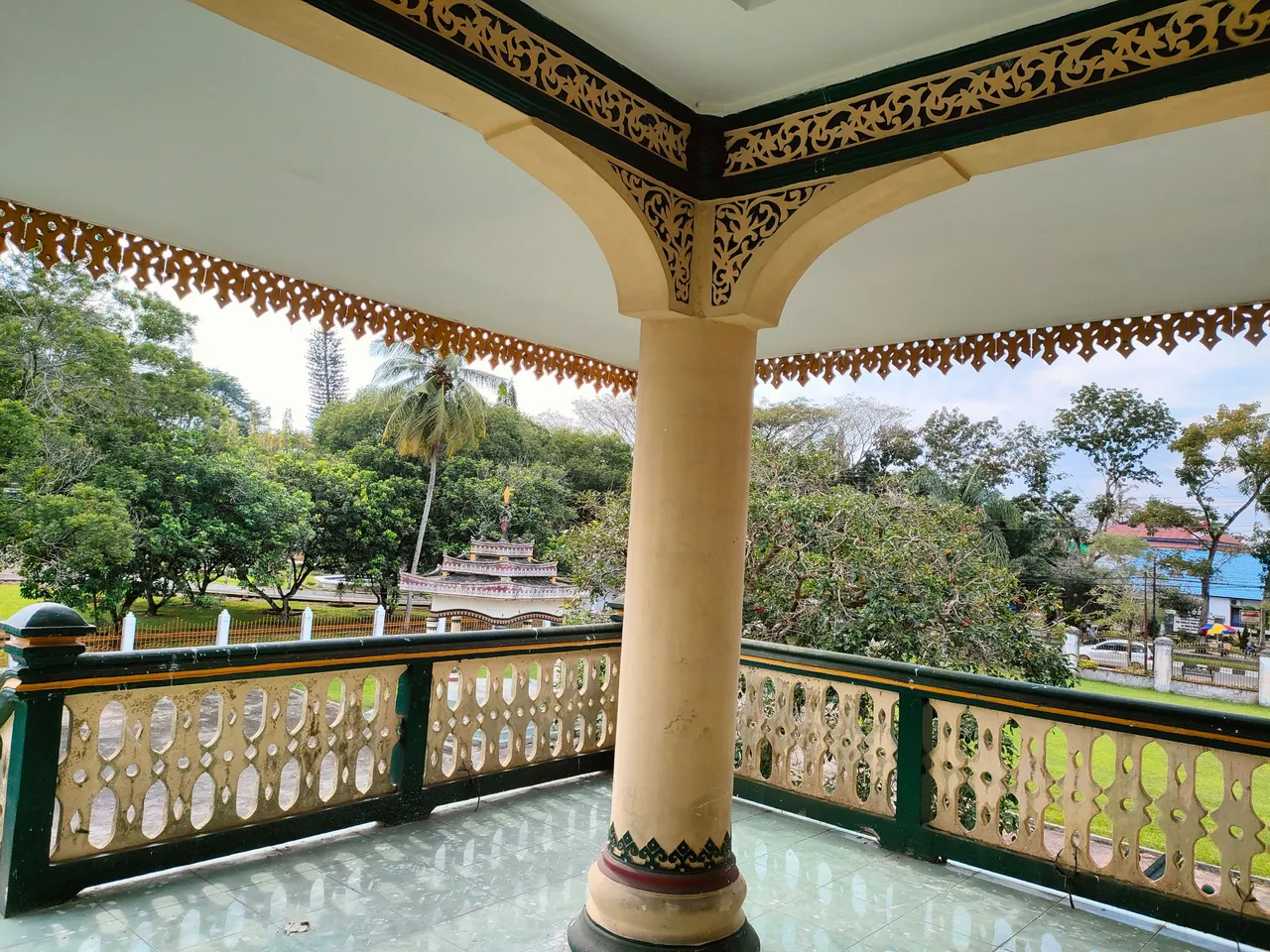
Exterior Architecture of the second floor room
Exterior Architecture The room on the second floor is a large comb-shaped wooden window. Above the window there is usually a vent with a variety of interesting motifs.
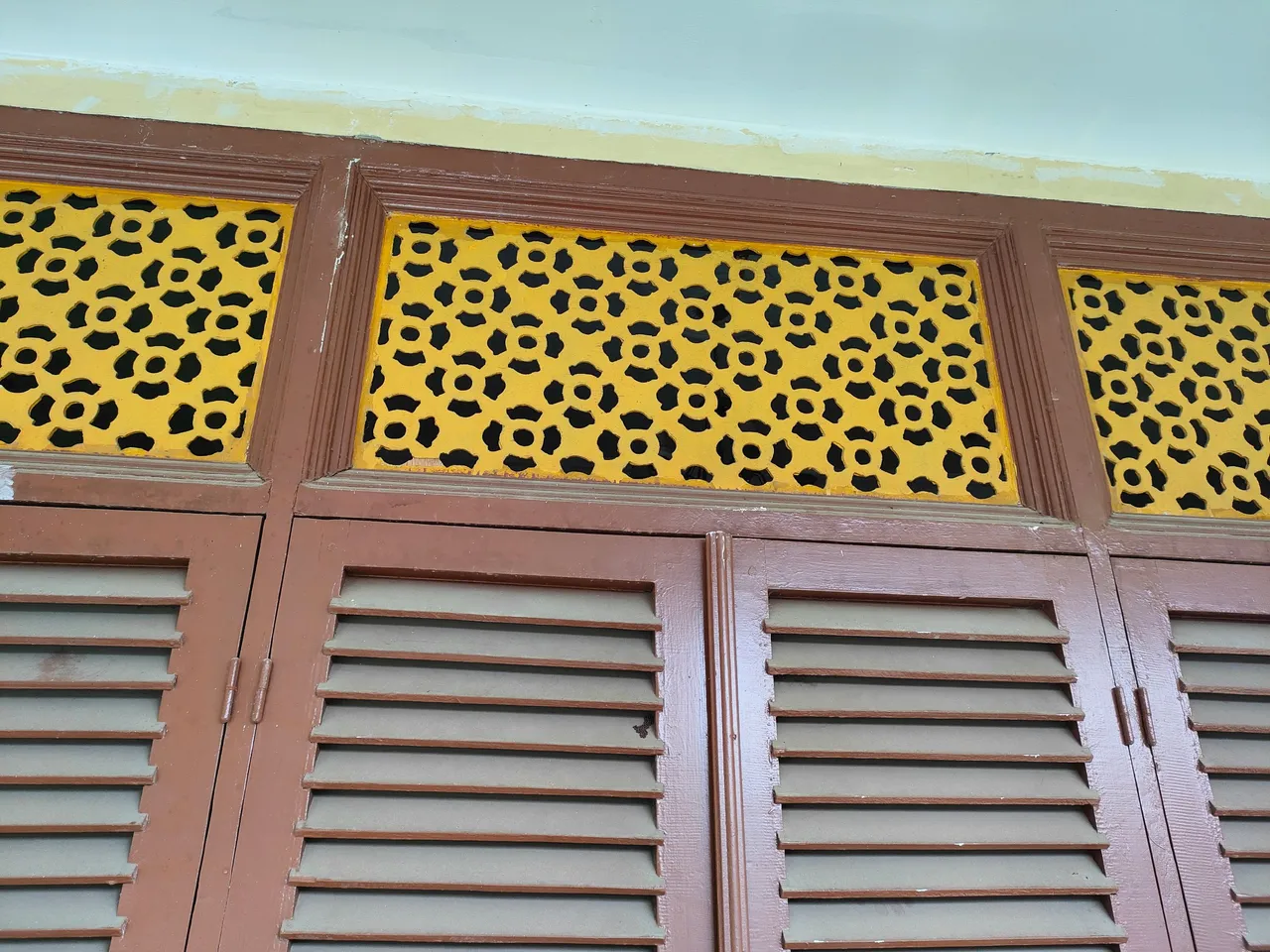
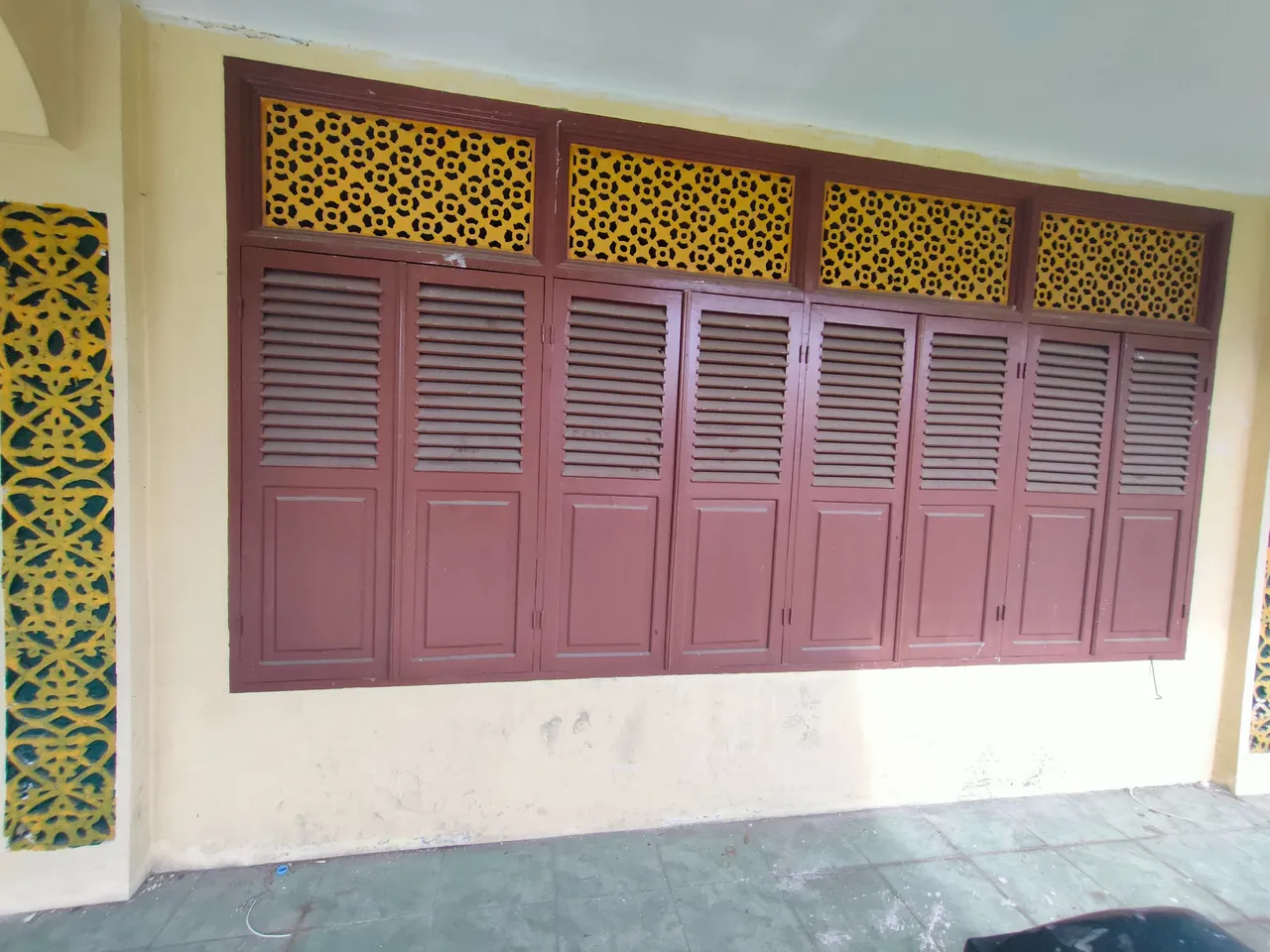
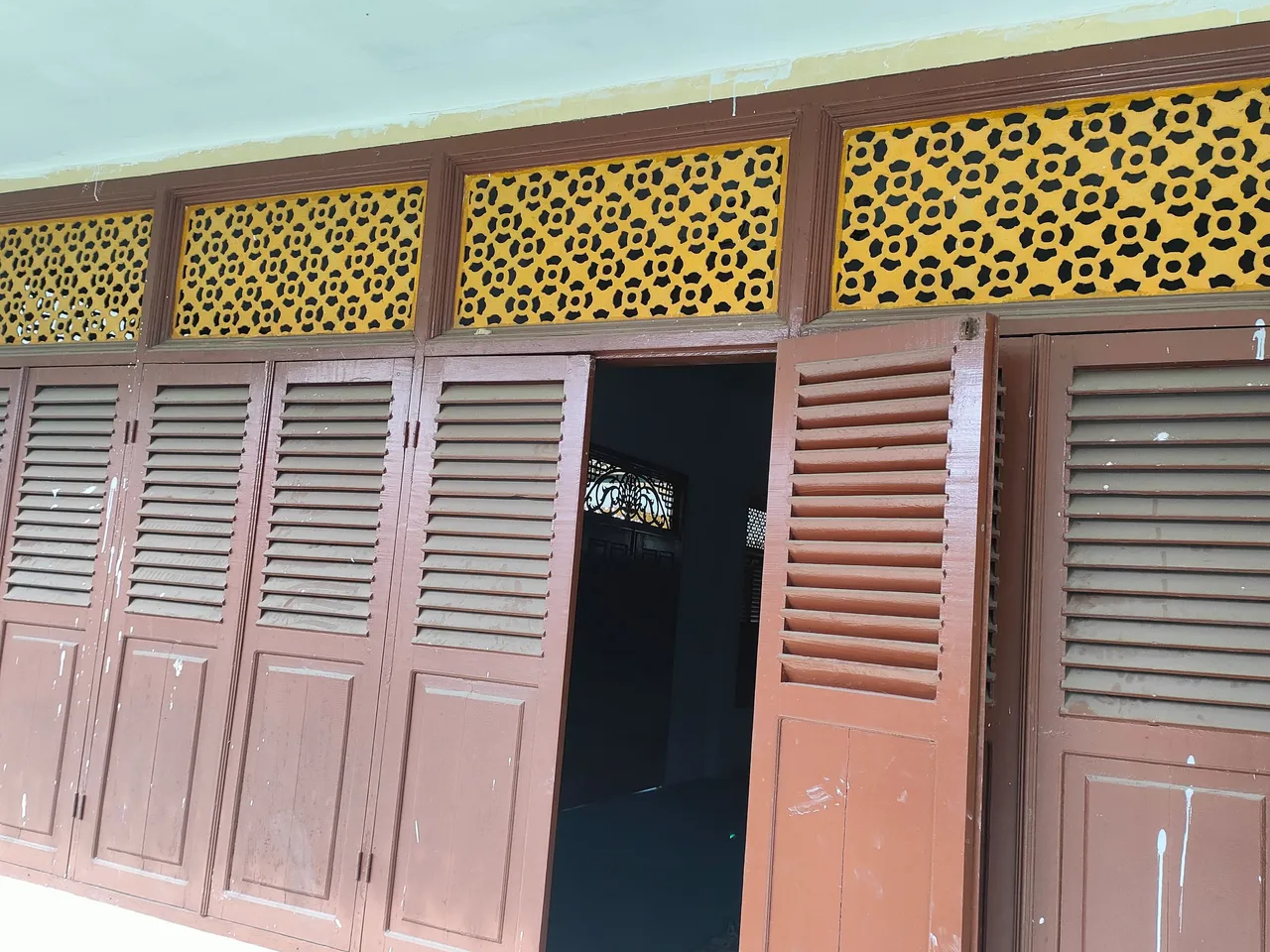
The door design is usually a door with two openings, the door is made of teak wood with plain motifs but above the door there is ventilation with floral motifs, typical of the Malay tribe.
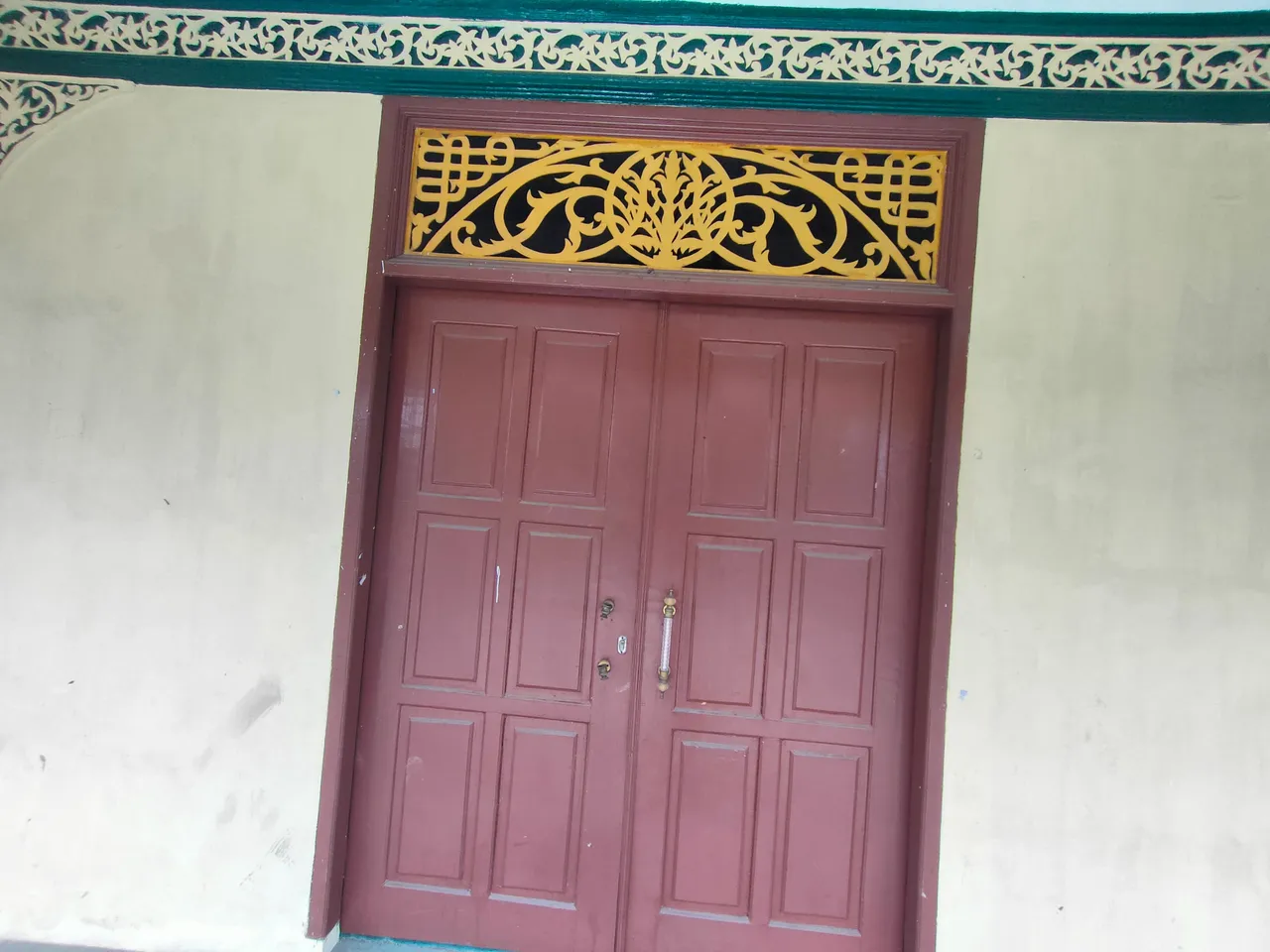
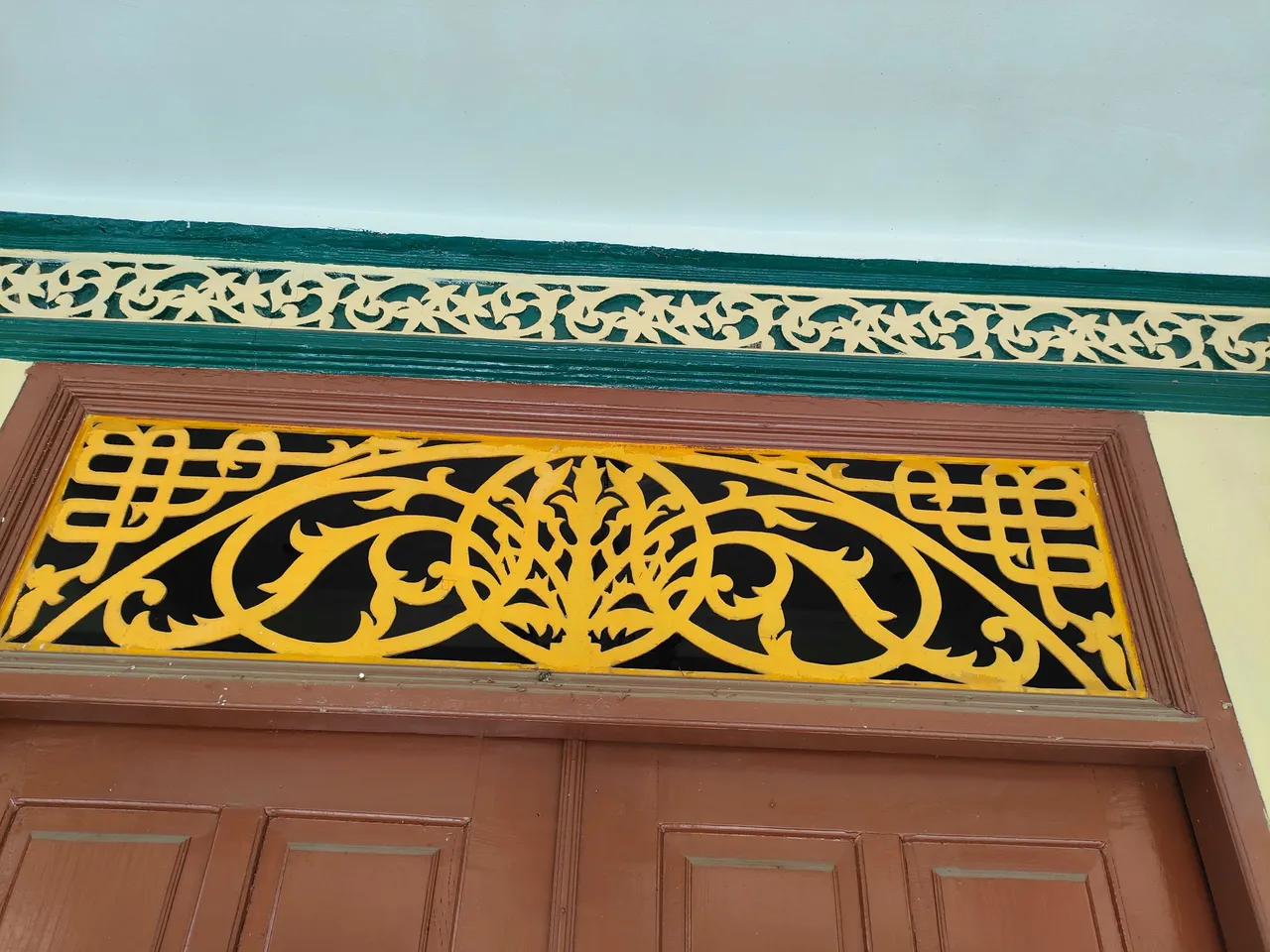
Interior architecture on the second floor
The most striking interior architecture in the room on the second floor is the decorative lighting. Decorative lights with green decoration hanging in the middle of the room. This lamp looks striking because it is on the ceiling with white concrete cast.
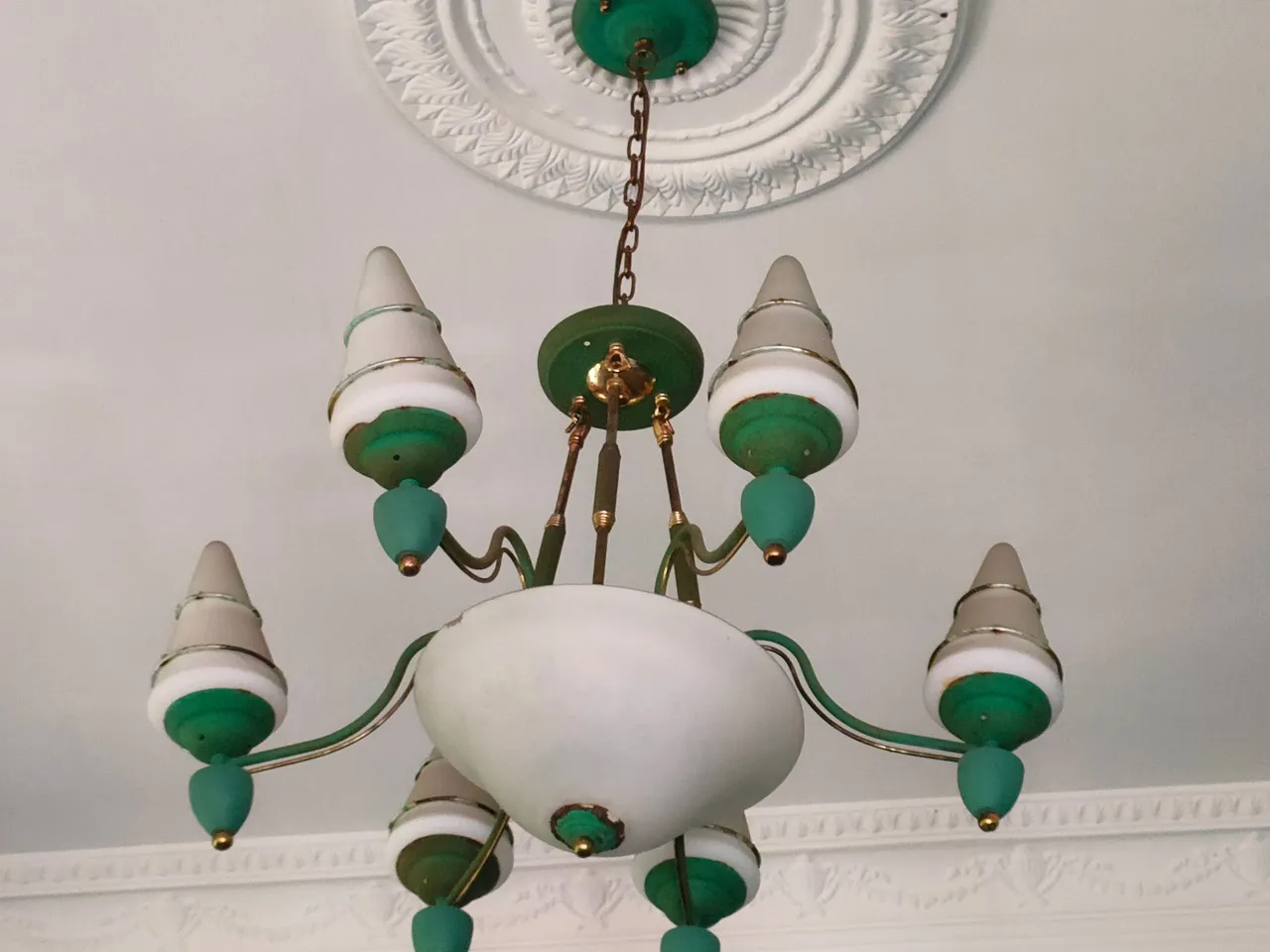
While the floor is covered with green carpet.
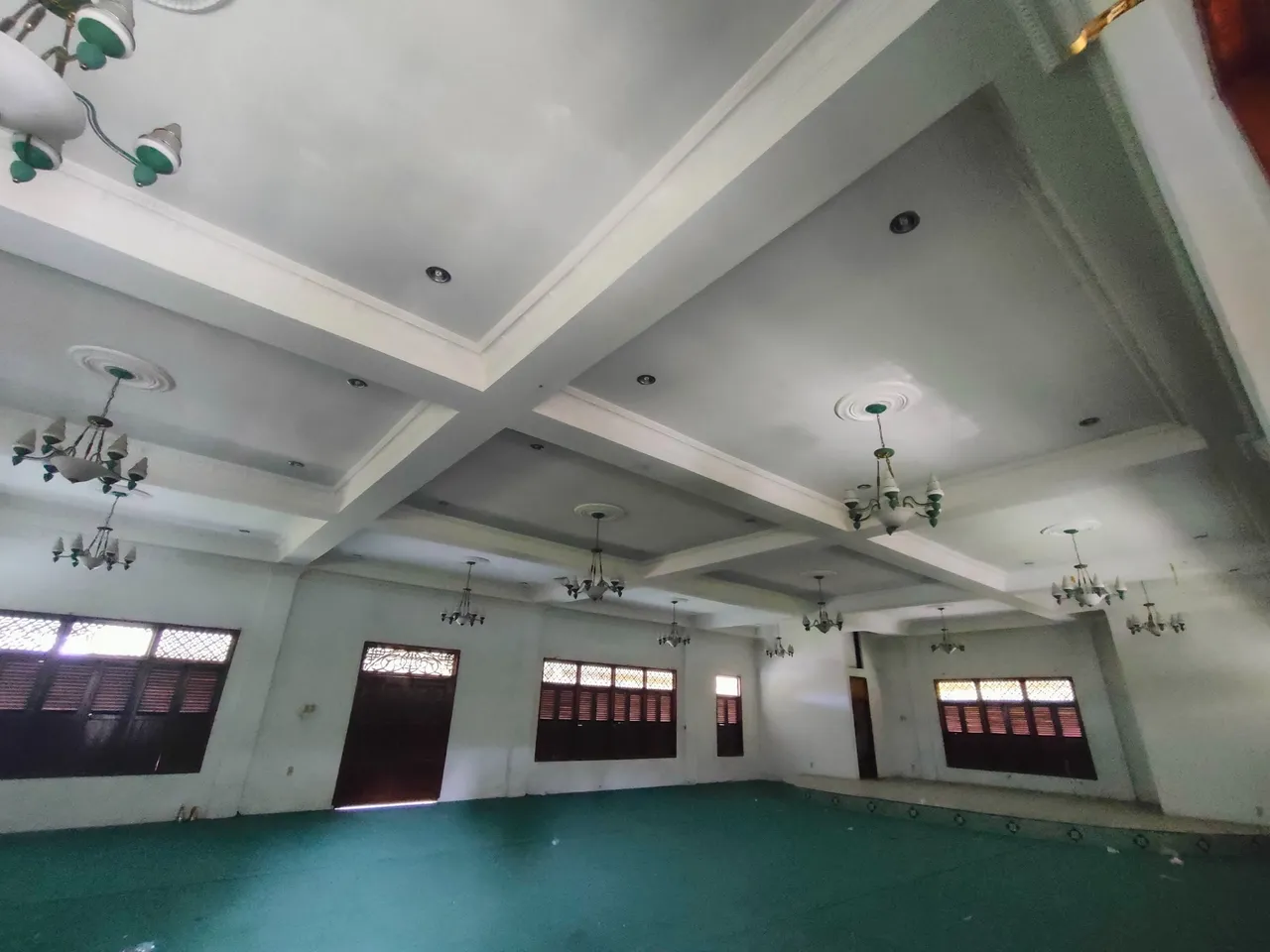
In this room I did not find tables, chairs and other furniture. This room was used as a meeting room for the Malay people in Langkat district.
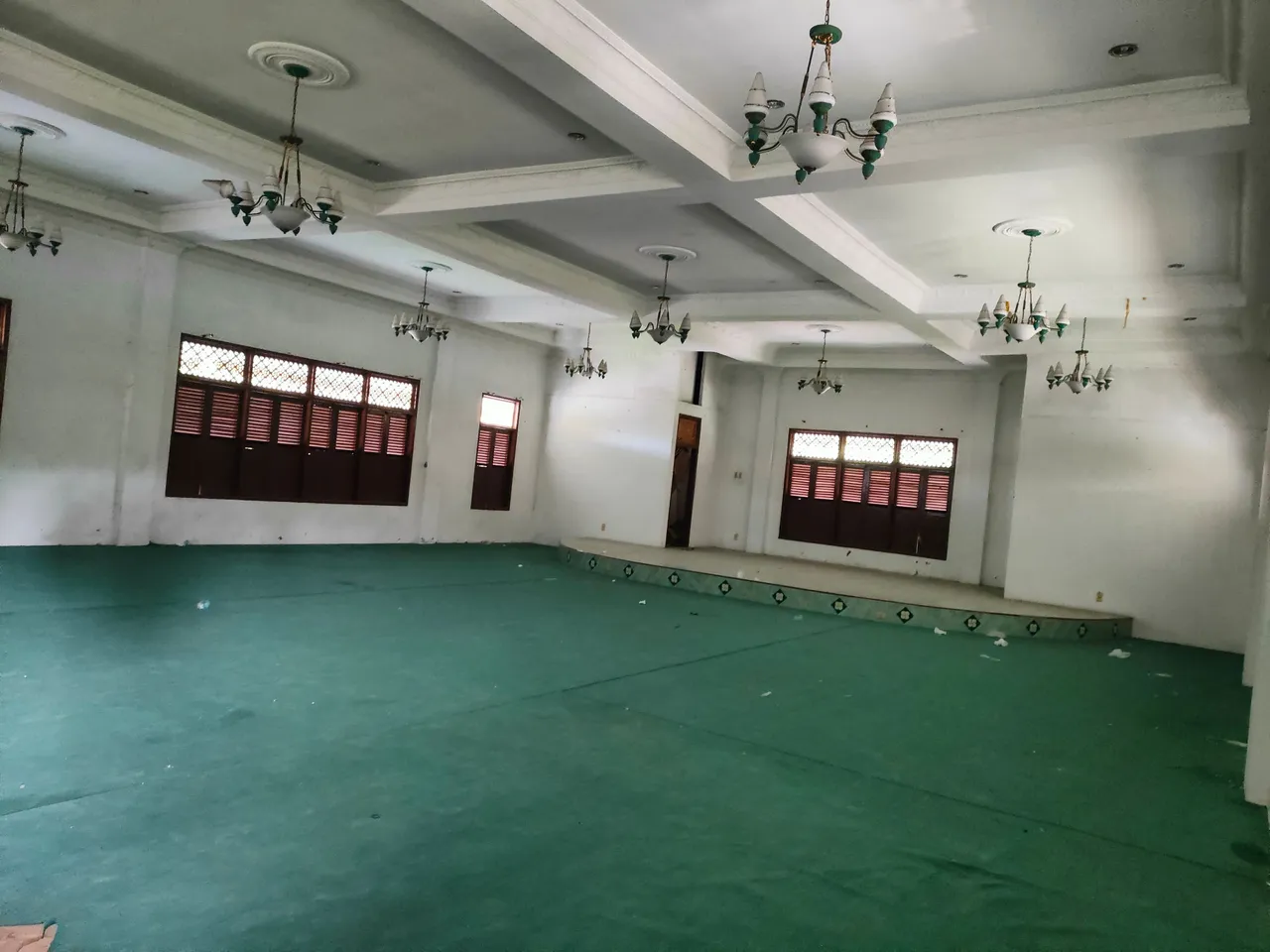
The combination of green and yellow colors that dominate the Malay traditional building architecture makes the building facade look more attractive. Color is an important element in architecture, choosing the right color and color combination makes the physical architecture of a building look better. Such is the architecture of the typical Malay traditional house in Langkat district.
Thank you for reading my post