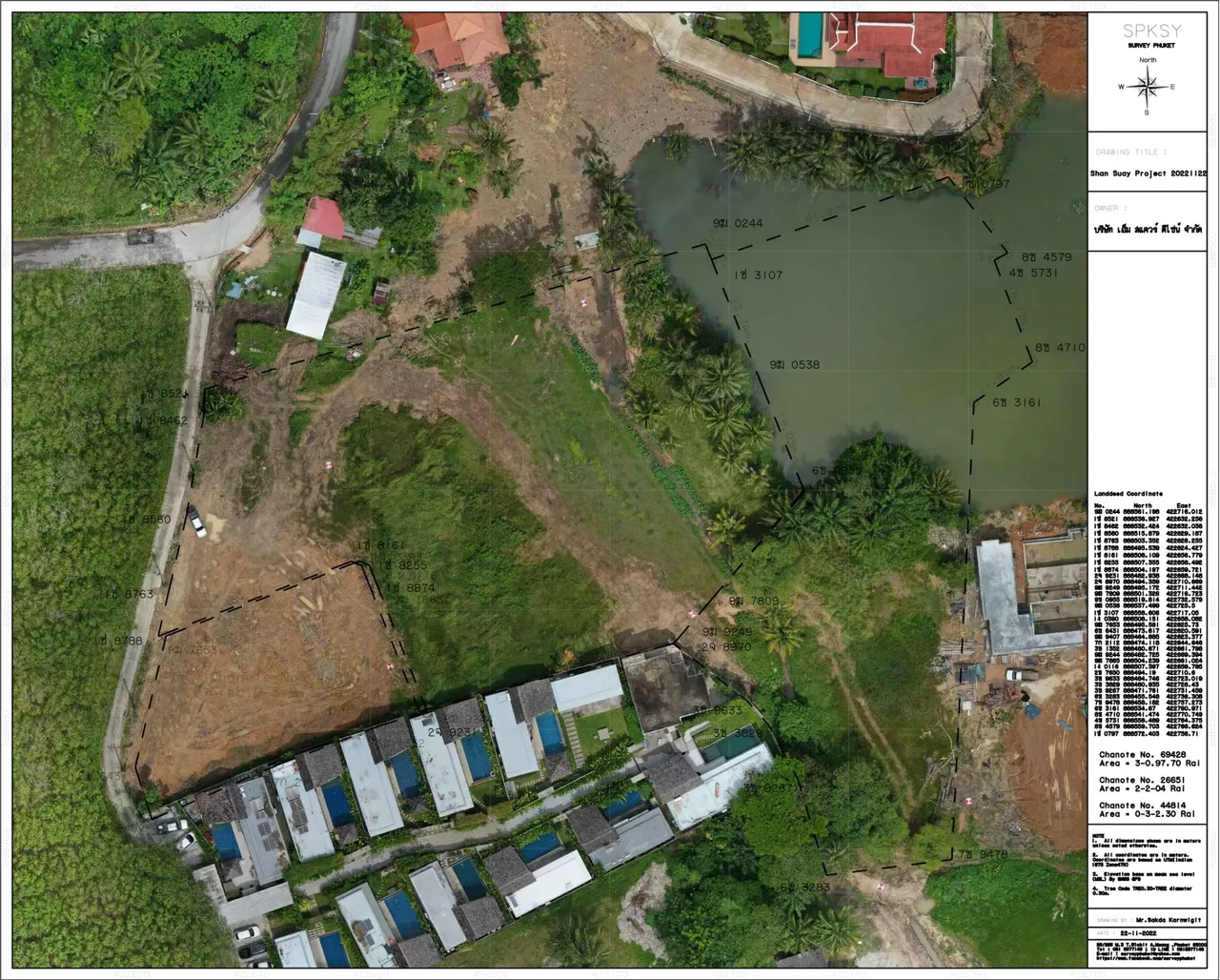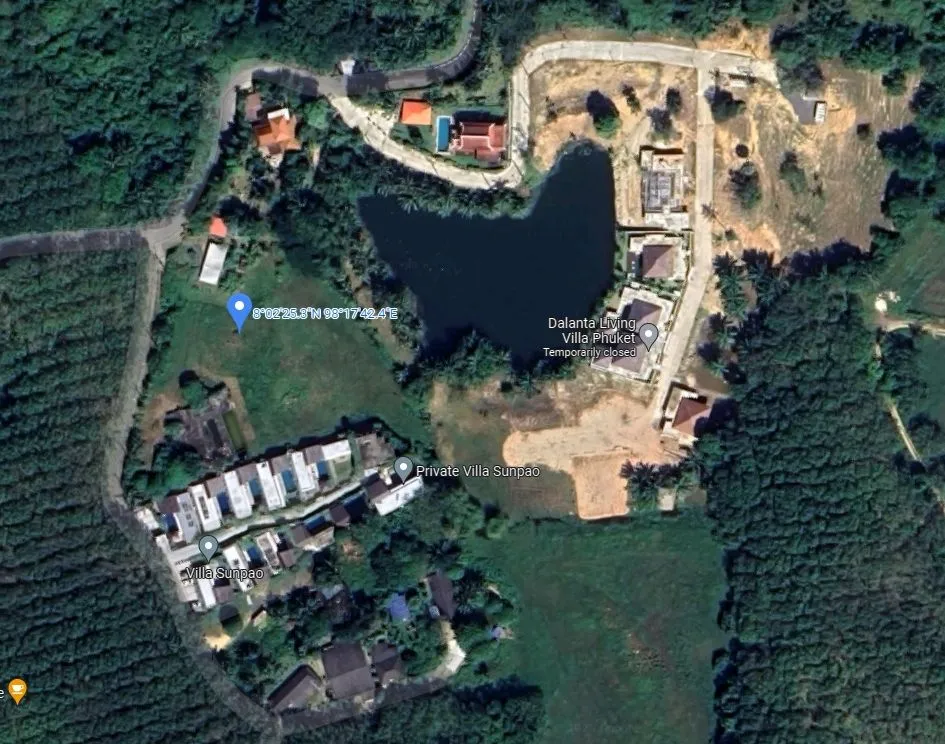It's always wonderful when a client is open to letting my imagination take root and steer the project in the direction I wish. This recent engagement is for a small villa development on a gently sloping land plot that overlooks a small lake. I wanted to use the terraced rice fields of Bali and and similar terraced fields I saw on a recent holiday to Nepal to be the guiding inspiration of the overall master planning and the organic flow of the individual villa plots.
Let me introduce this project with the preliminary handsketches I did for the owner. I wanted to somehow draw on the traditional Chinese style roofing that you see in the old temples and residences of Phuket old town and at the same time embrace the "Modern Tropical" ethos that celebrates Phuket lifestyle. The villas need to be open and airy, well ventilated with the obligatory high ceilings and large windows and doors that bring the outside in.
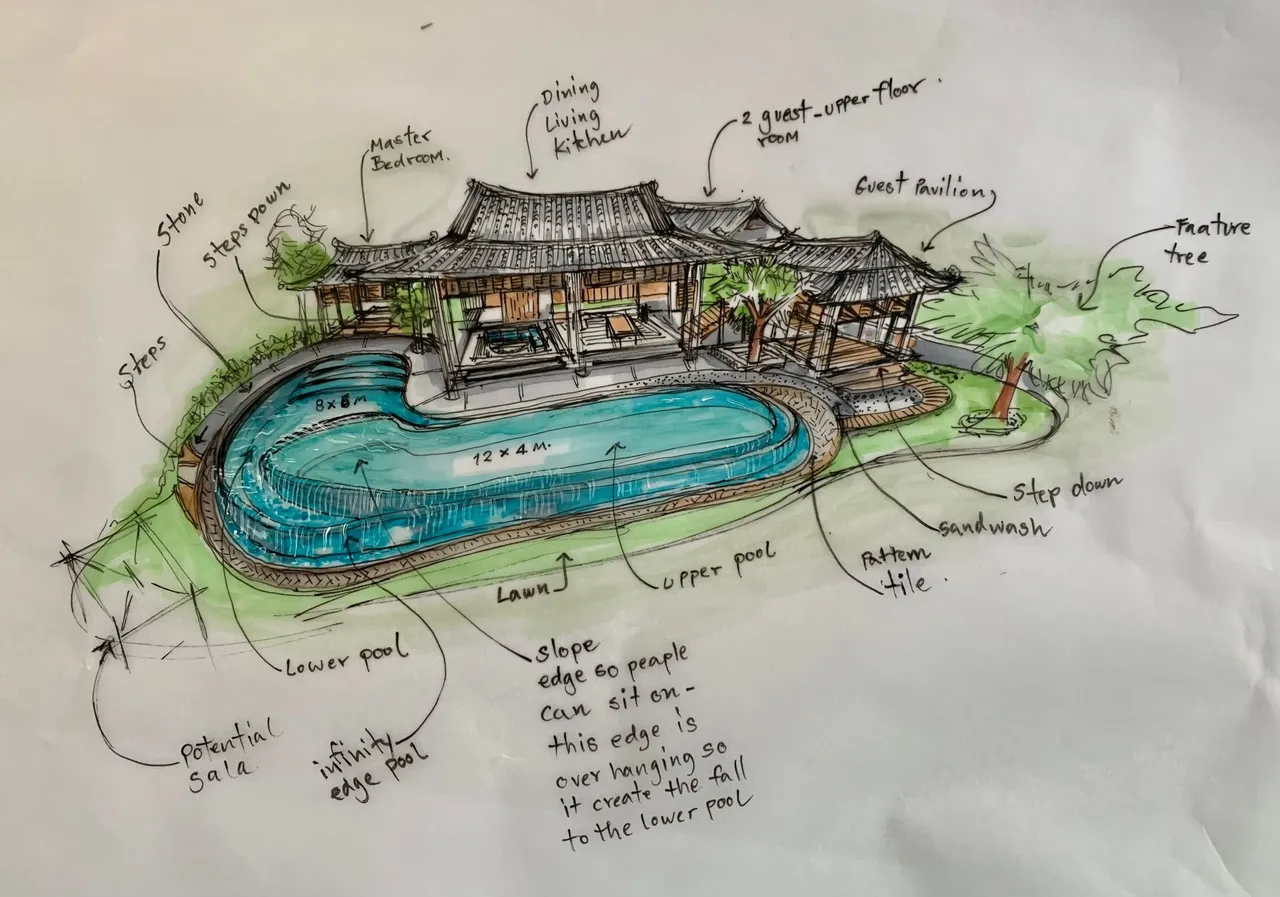
By now most readers will know that I love sketching projects as the initial conceptual phase. I think it is the best way to quickly show the client my thoughts and ideas and to get them excited about the ideas I have for them.
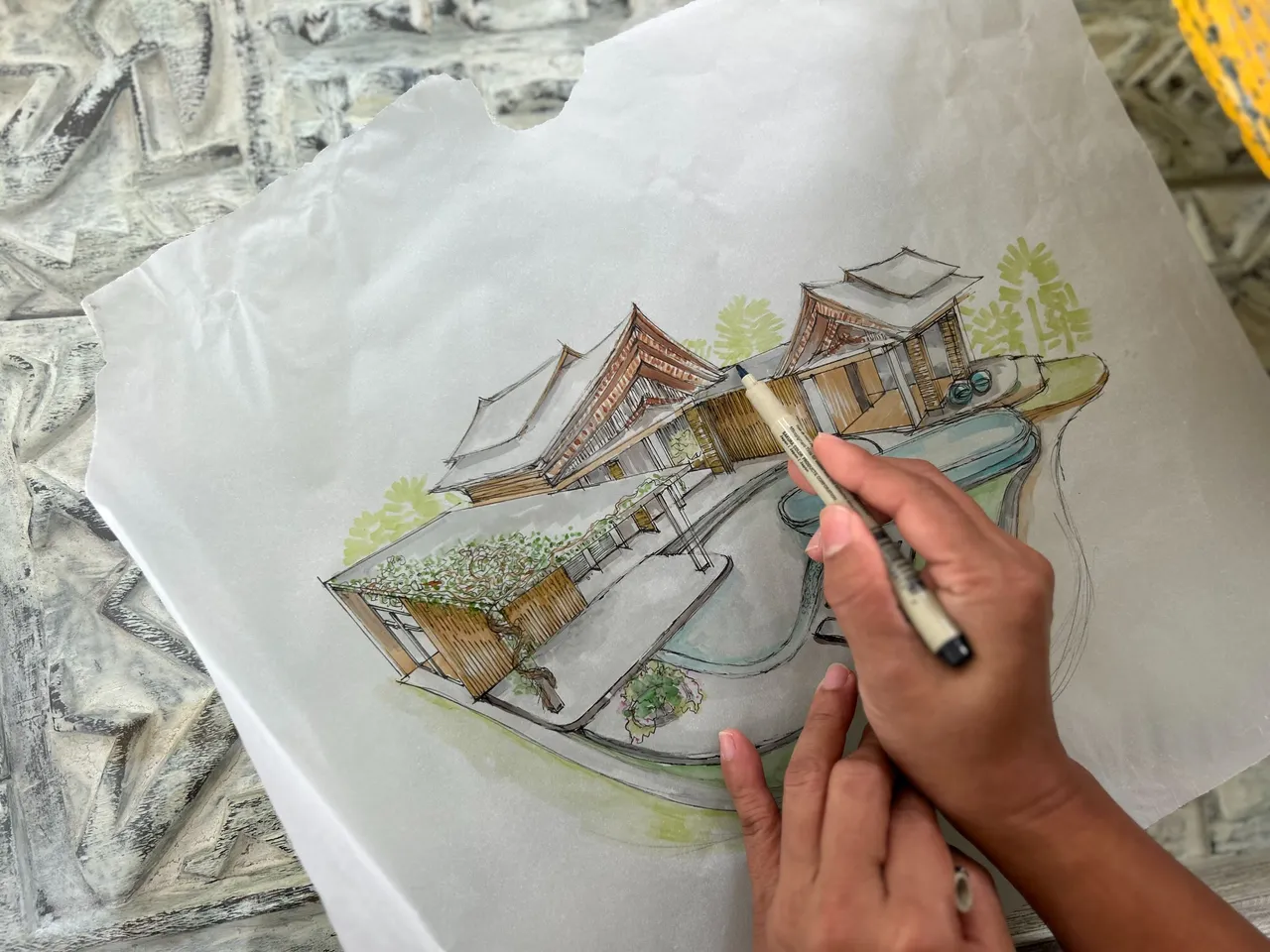
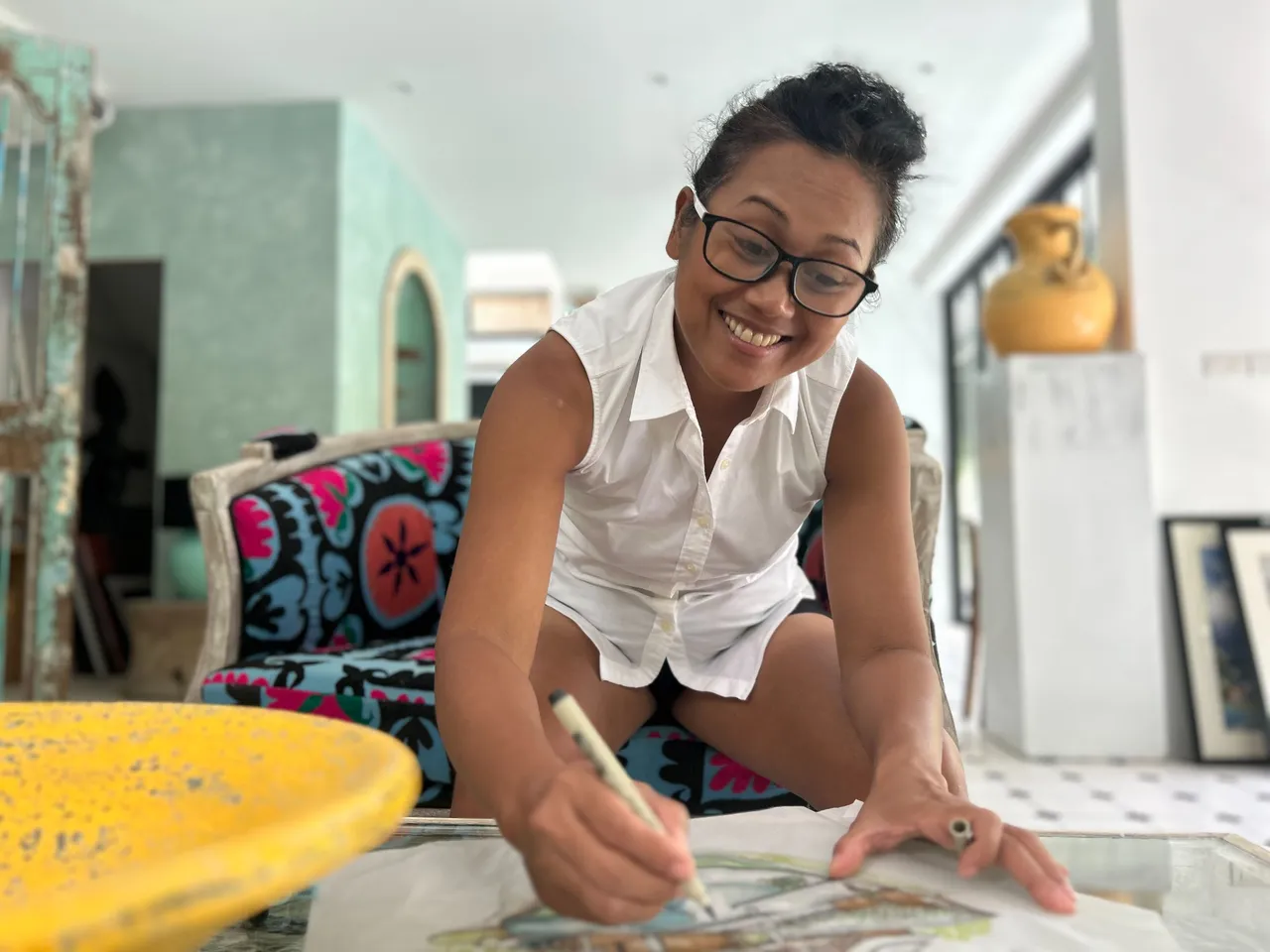
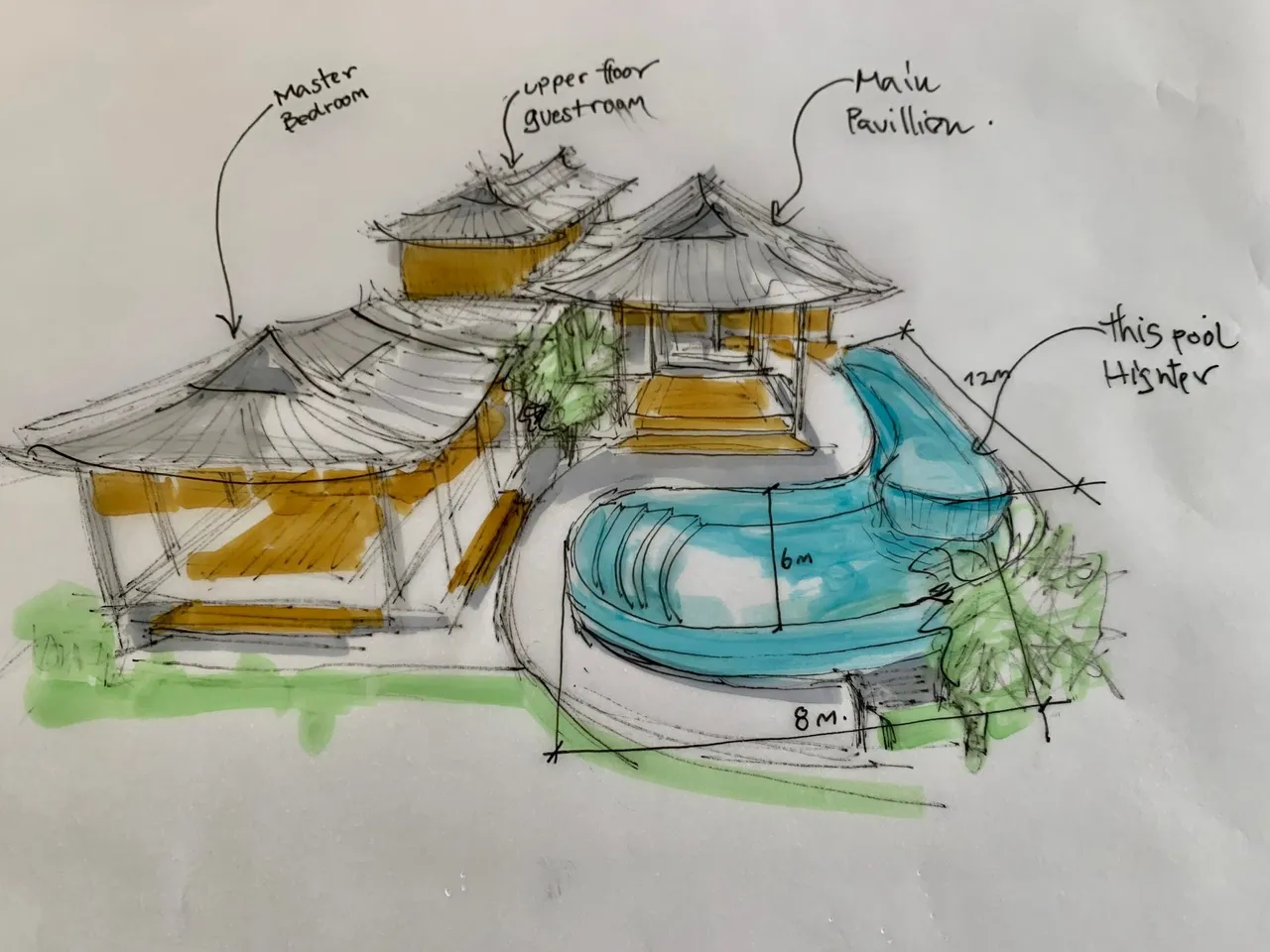
For me the loveliest part of the villa designs are the organic, split-level pools that each villa looks over. Im so tired of the ordinary rectangle pools that seem to be part of every villa on the island. Don't get me wrong - many projects have layout and size restrictions that make a perpendicular shaped swimming pool unavoidable. But where budget and plot shape and size permit I love to try and incorporate some organic style to the swimming pool. In this case I want the pools to mirror the overall feeling of the terraces of Bali and Nepal that I drew the design inspiration from. Do you get the feeling on the sketch below?
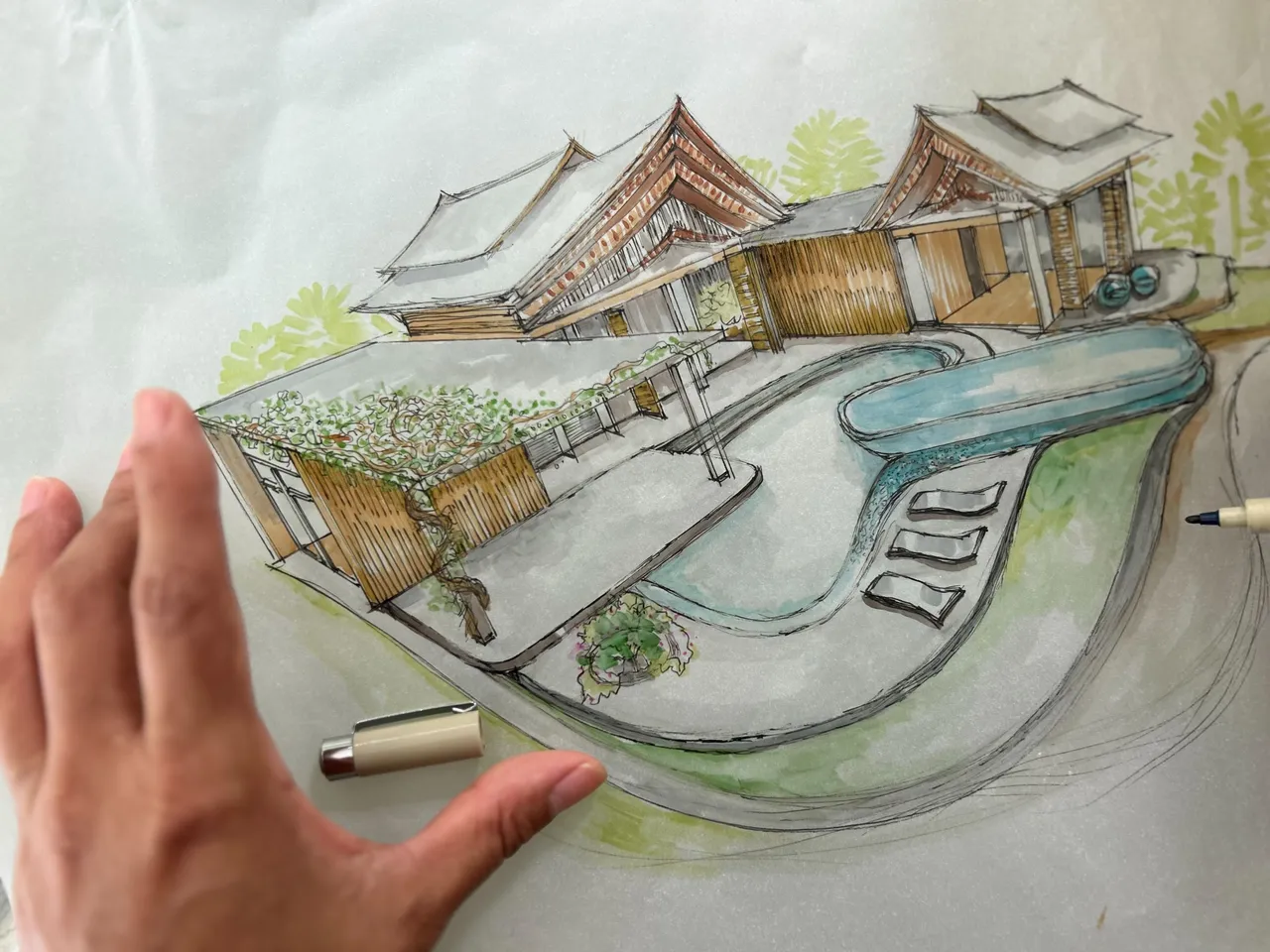
Every project during conceptual stages starts with some reference images to give the client a core idea of the look and feel I'm trying to achieve. For this project the two main ideas are the classic Chinese style roofing of the villas and the organic terracing of the individual plots as the project slopes down towards the lake. Here are a couple of images for you to understand better.....
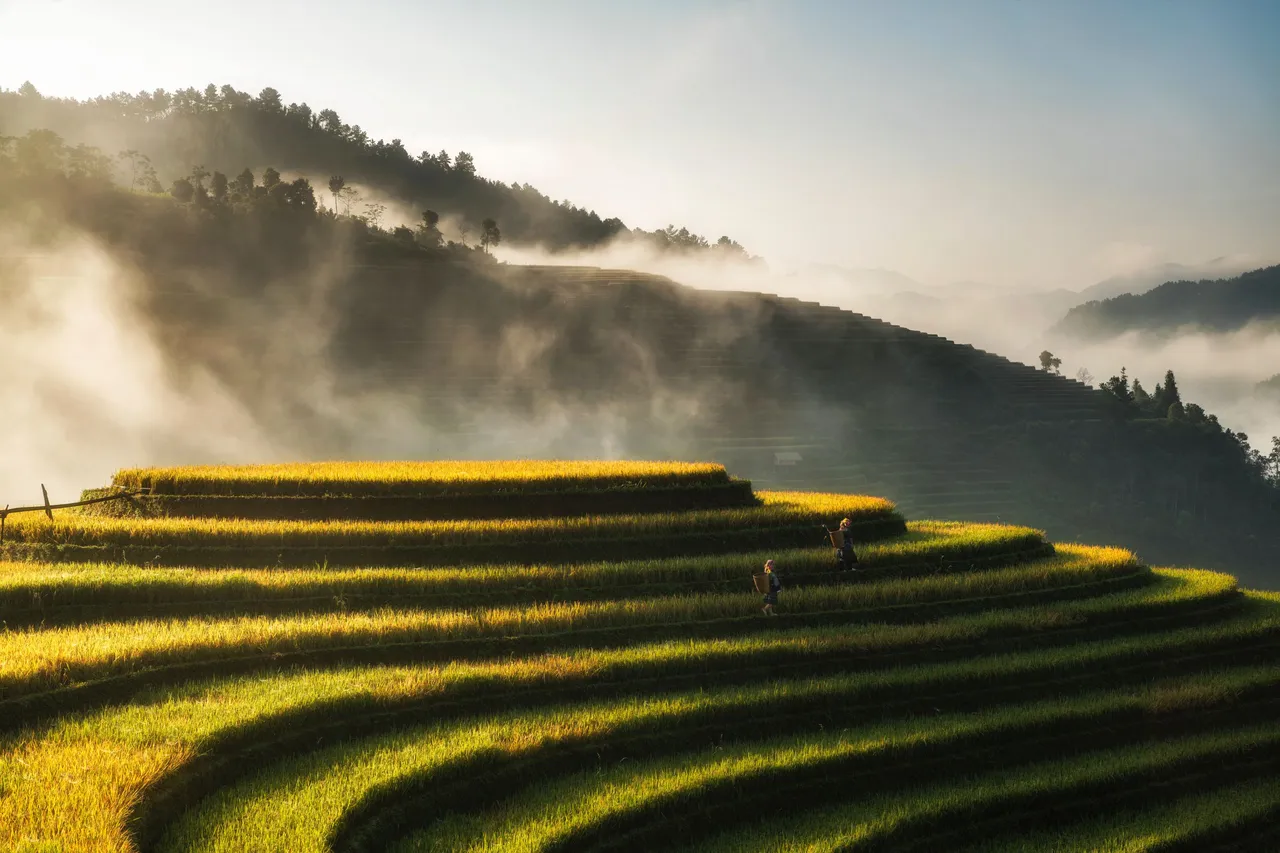
Photo by Hoach Le Dinh on https://images.unsplash.com/photo-1609412058473-c199497c3c5d?
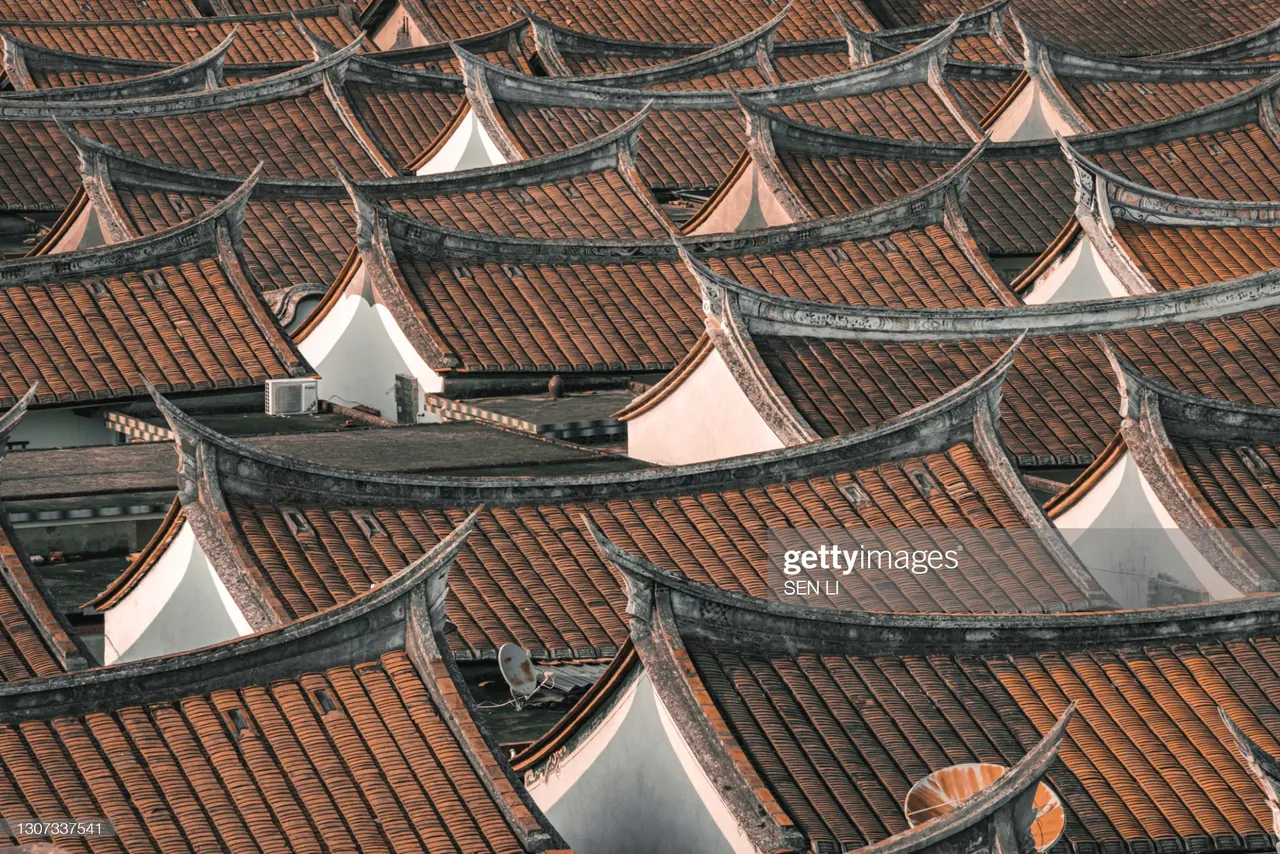
Photo by SEN LI on https://www.gettyimages.com/detail/photo/aerial-view-of-rooftop-of-the-ancient-chinese-royalty-free-image/1307337541
This project is quite a new engagement and we have only just been awarded the contract. The overall design details will evolve to match the client's wishes but I'm confident the end result will be very close to my initial proposal. My team have done a few very basic renders of the overall plan for client presentation and these will develop soon into photo-realistic 3D renders as they begin to market the development and we move into the design and architectural phases.
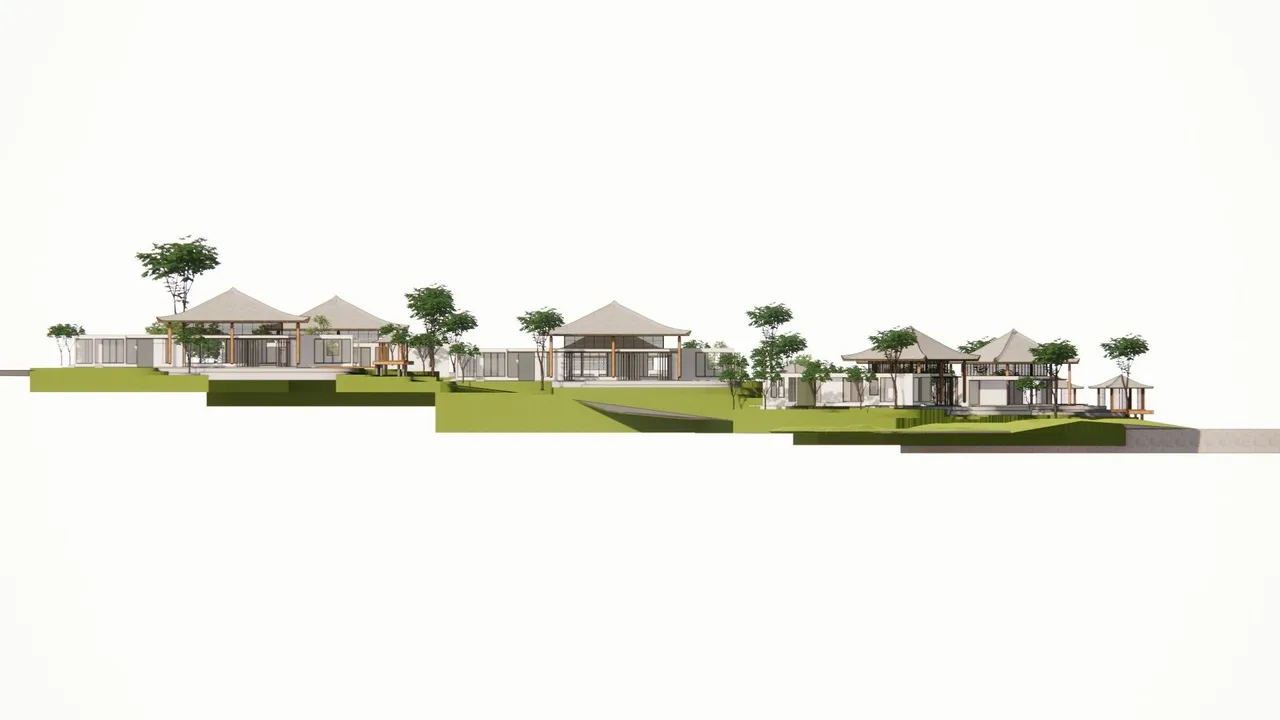
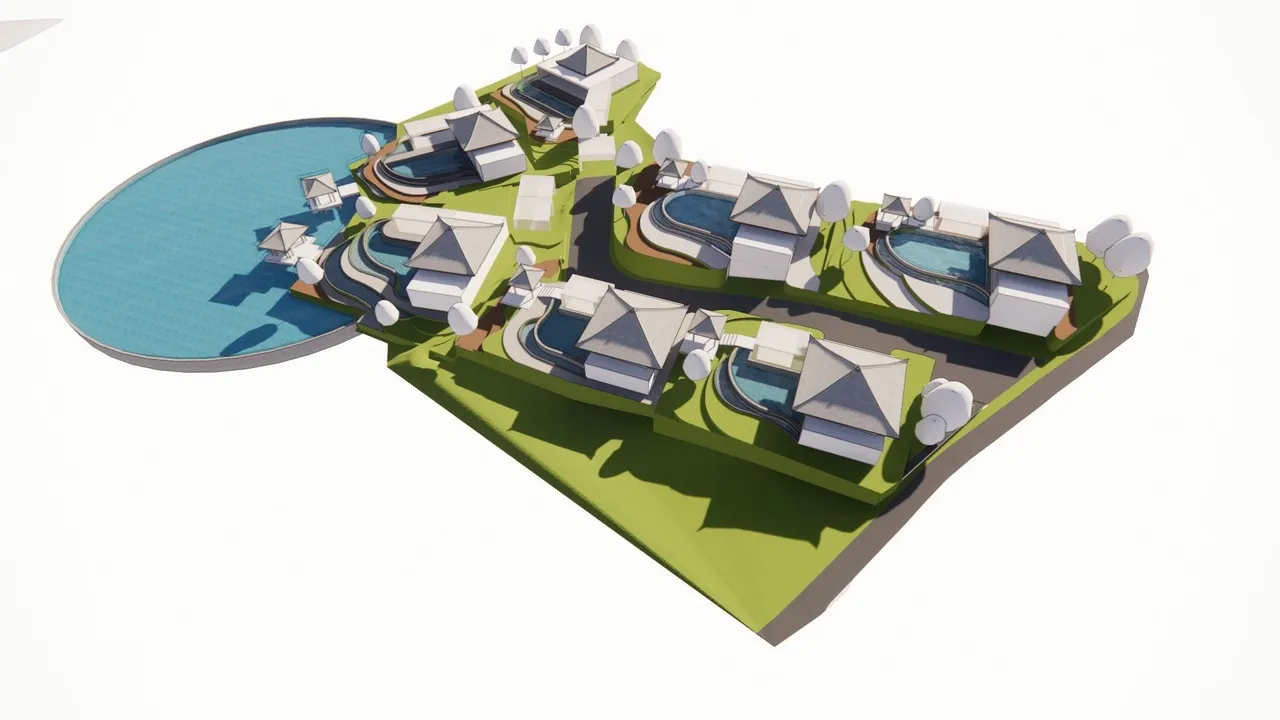
Lastly here are a couple of images of the land we are developing. What do you think Hivers? I will update this story again in the near future as my team create the renders and we near the construction phase, Thanks for reading and may everyone have a productive week ahead!
