Hi everyone. How are you? I hope you are fine with me. I want to tell you about a mosque that impressed me. The mosque is named Cut Meutia Mosque, located in Central Jakarta, Indonesia. This mosque is often a stopover for people to worship. At first I was amazed by this mosque. Because, when viewed from the outside, this mosque does not have Middle Eastern ornaments. One of them is the dome.
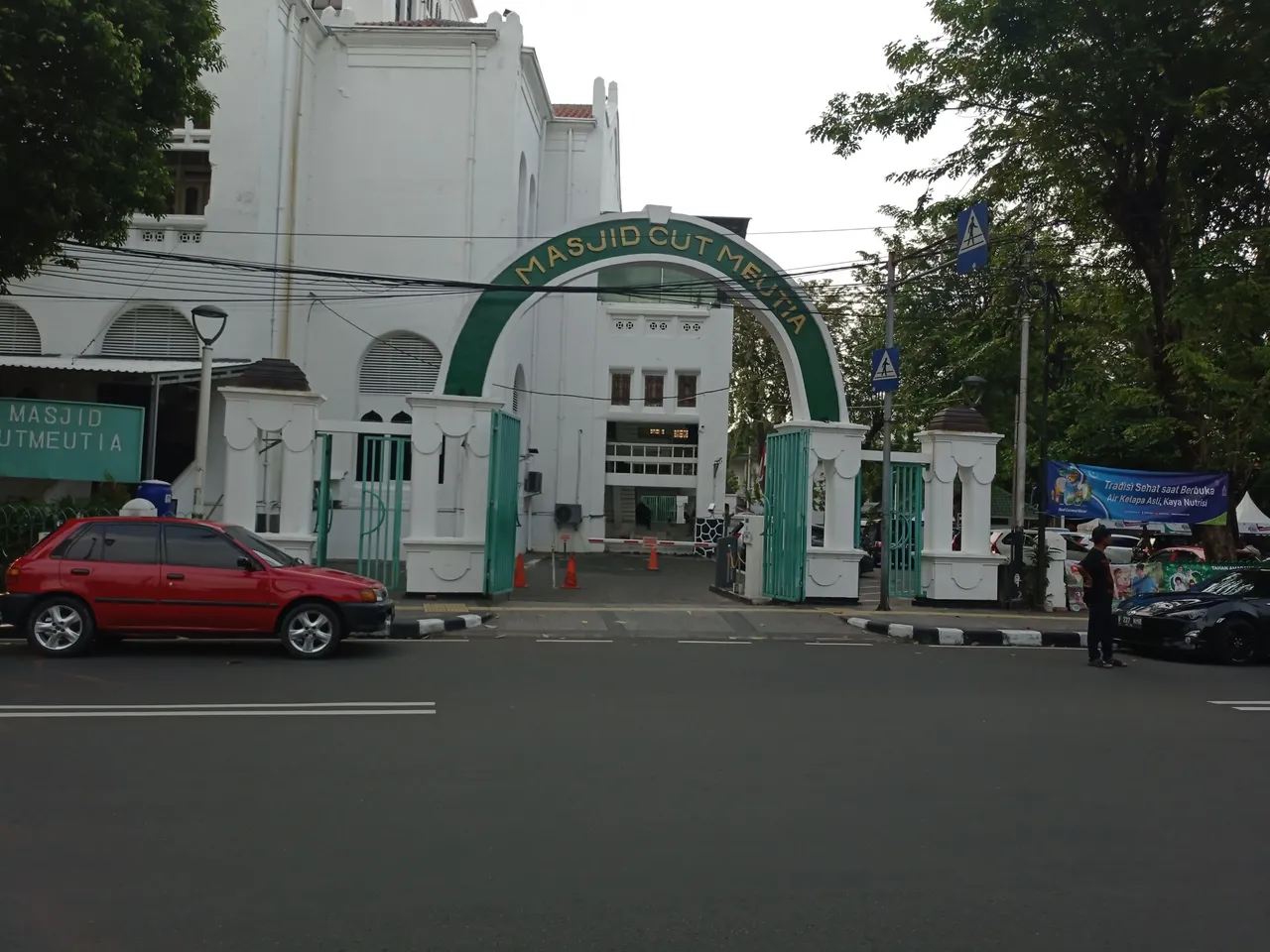
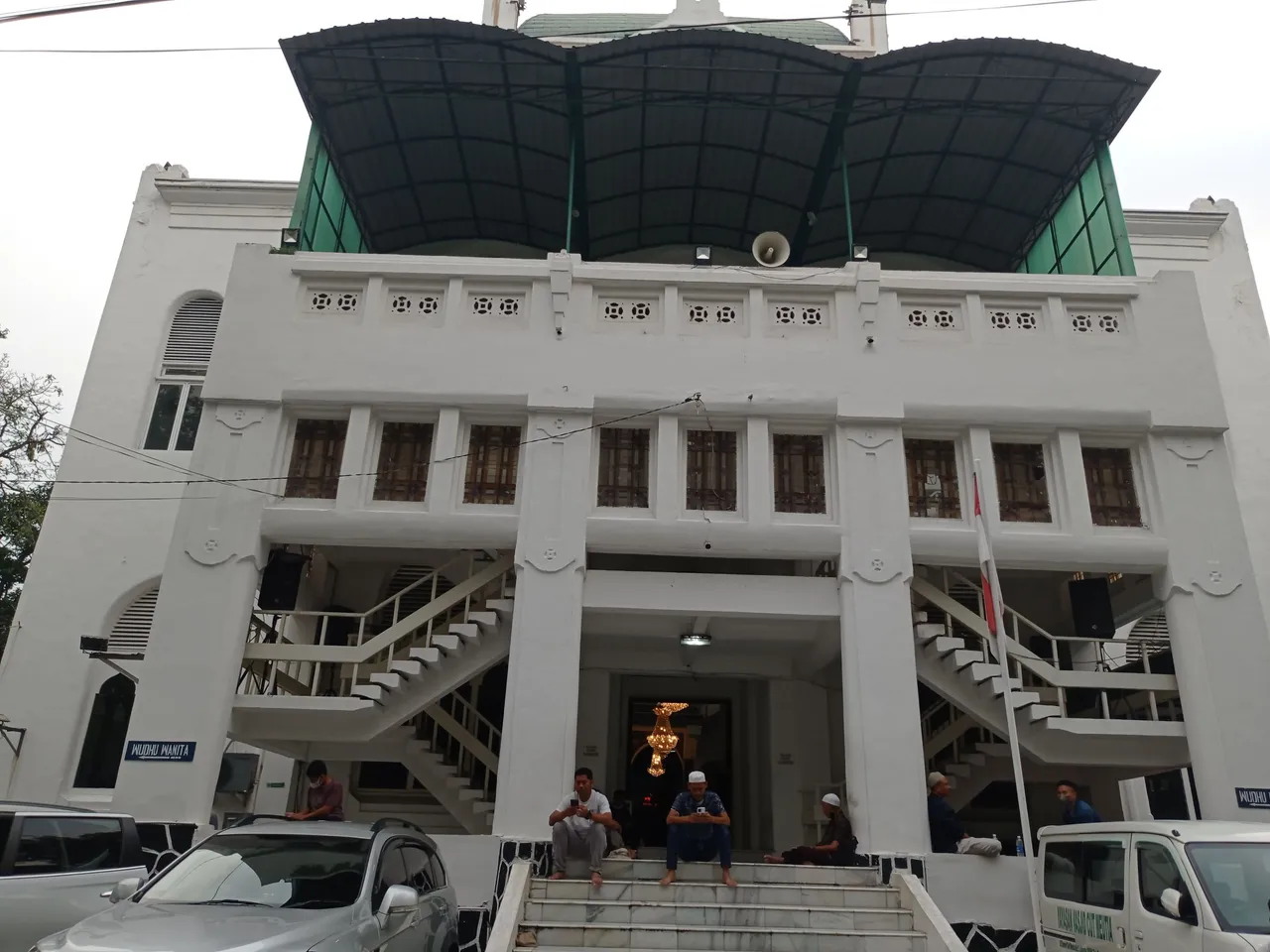
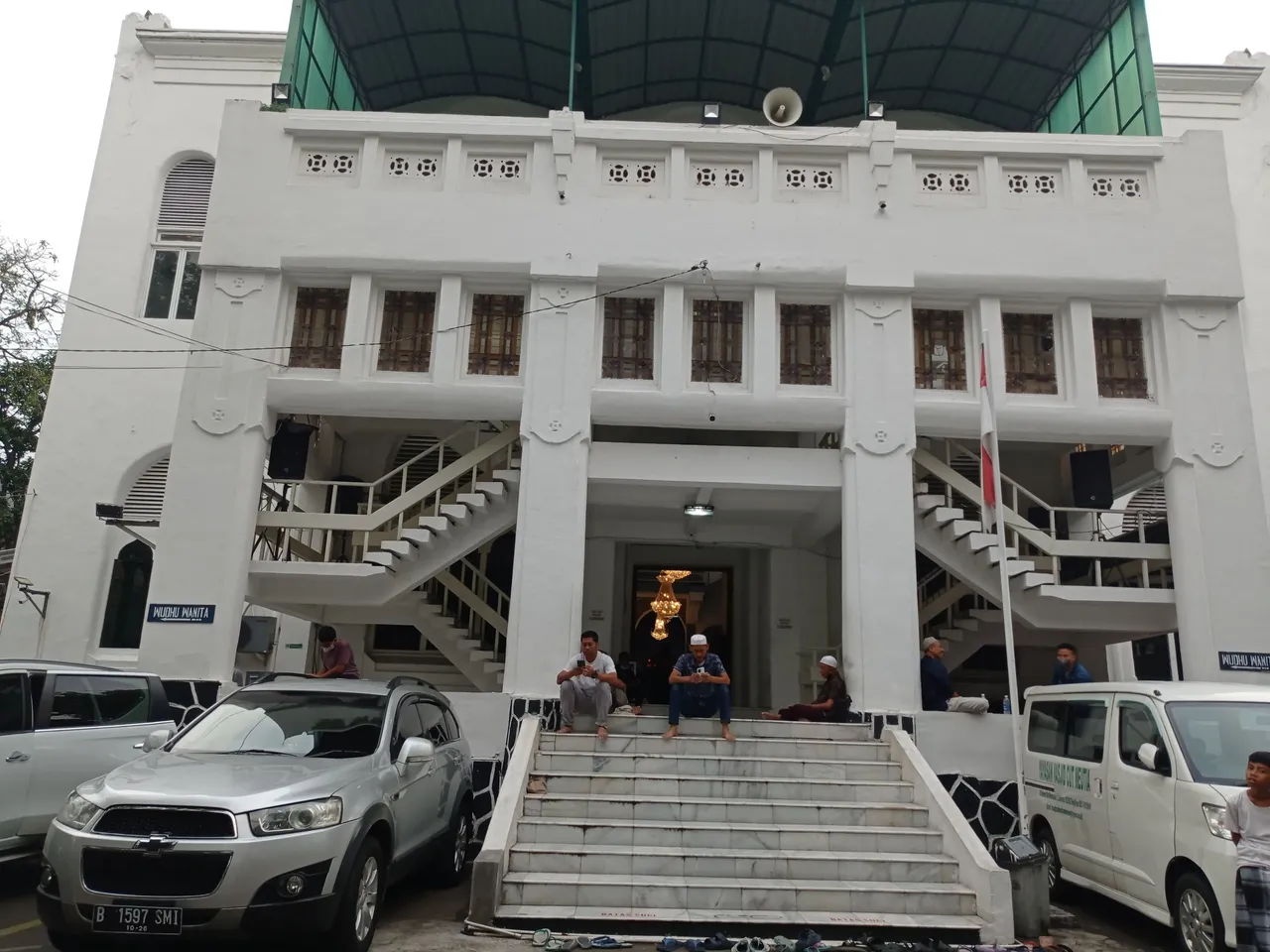
This mosque is like a Dutch building. Indeed the mosque was built in 1912 with the main purpose as an office. This building has the name De bouwploeg building. Before becoming a mosque, this building had served as a post office, a drinking water company, the Jakarta mayor's office, a Jakarta housing office, and the office of the temporary people's council.
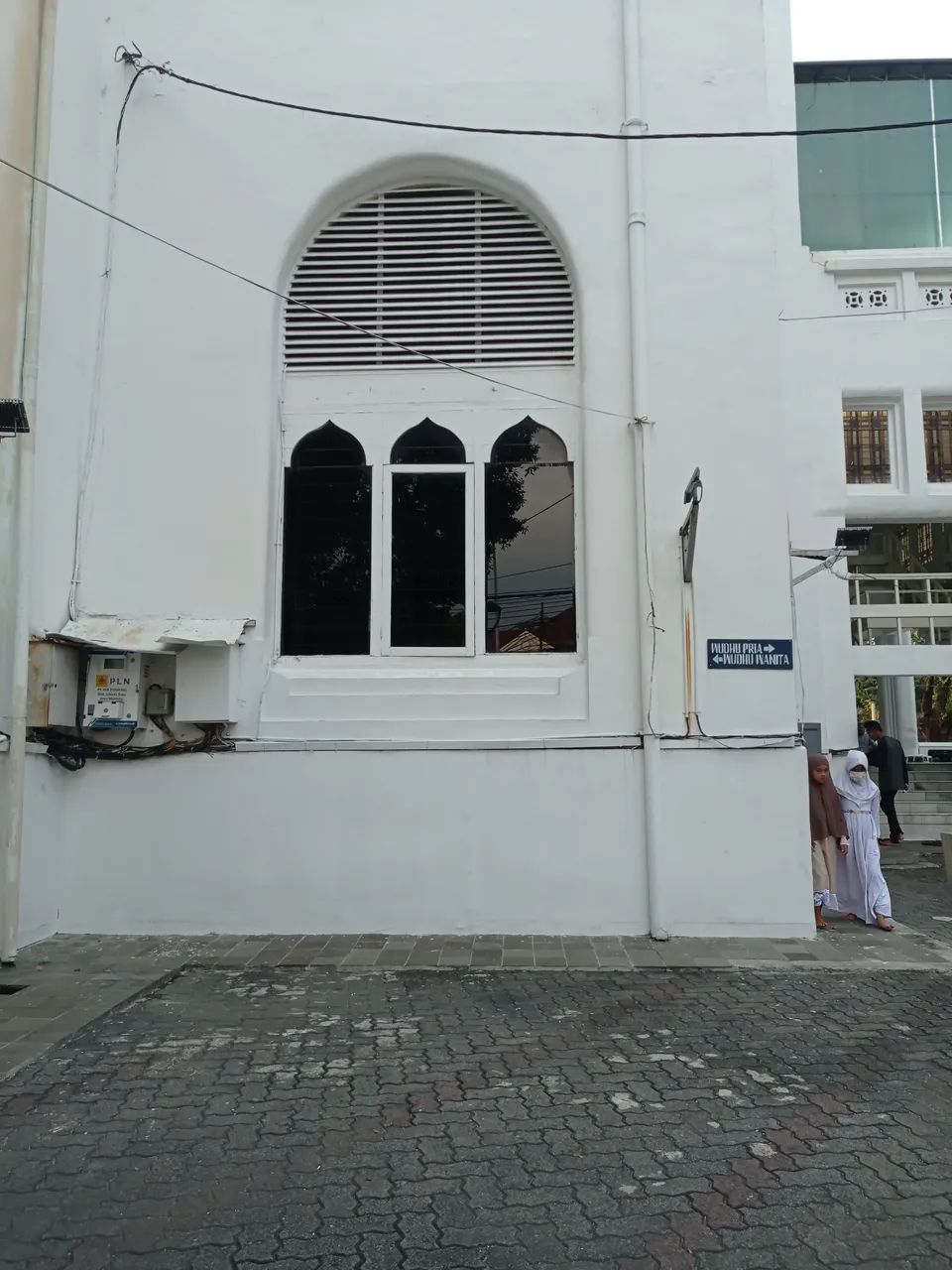
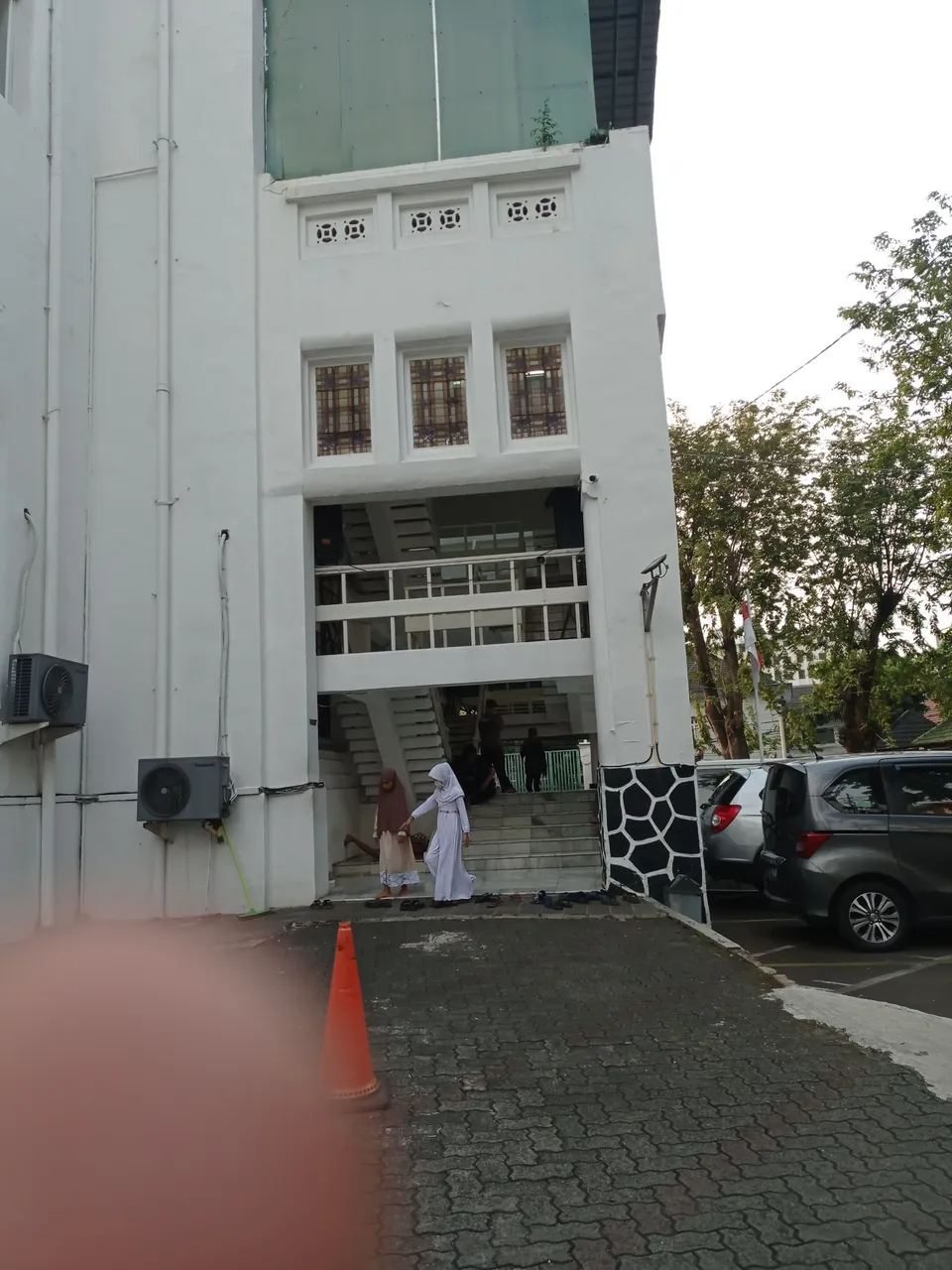
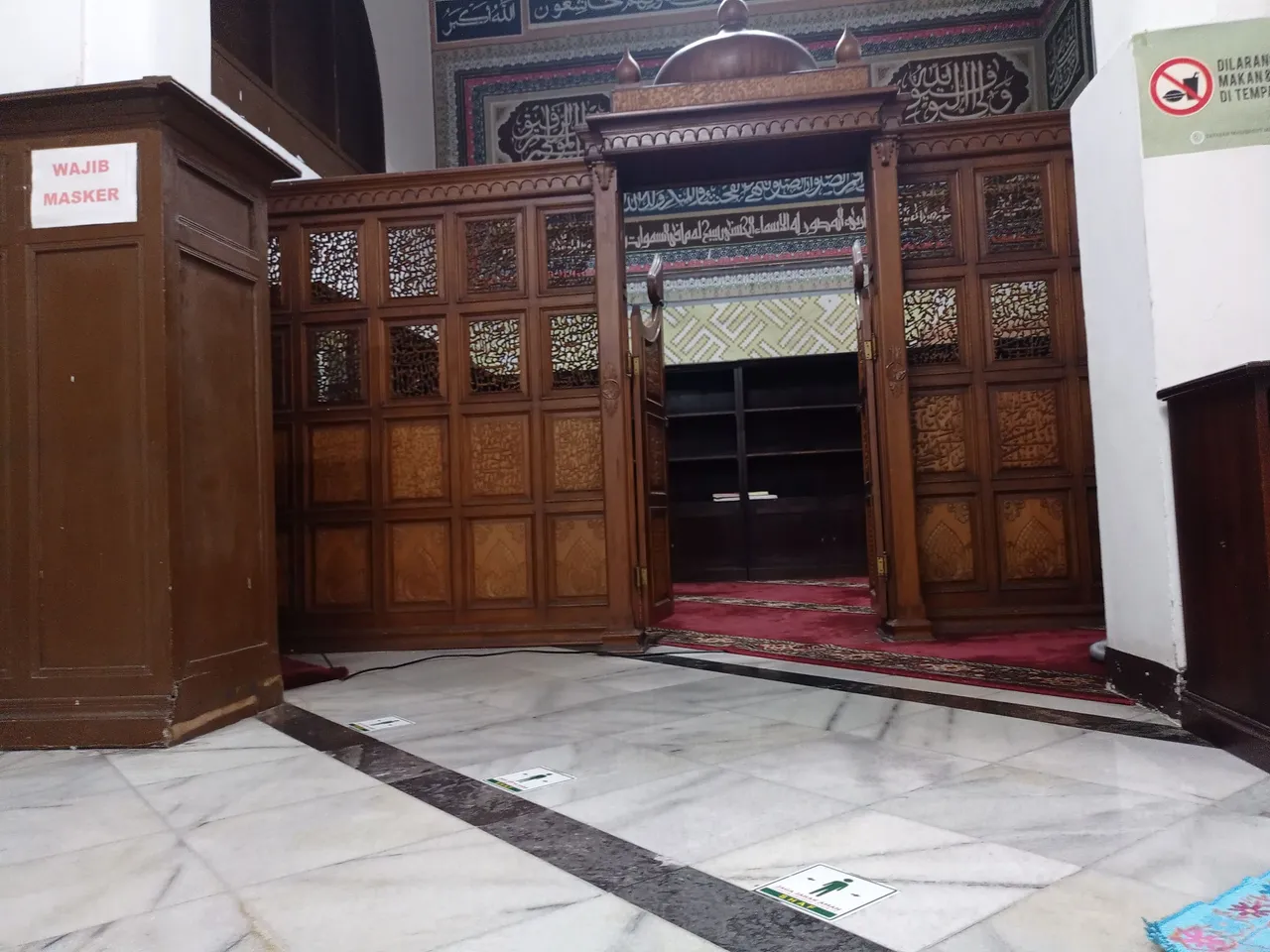
This building has a typical Dutch architectural and design style, as in the Dutch colonial period. Thus, this building becomes an important cultural heritage of Indonesia which was established in 1961. I have confirmed that this building has an architectural style from the Netherlands. According to its type, it has a design and architectural style called art nouveau. This style is closely related to church design. I have reviewed several churches with Dutch design and architecture.
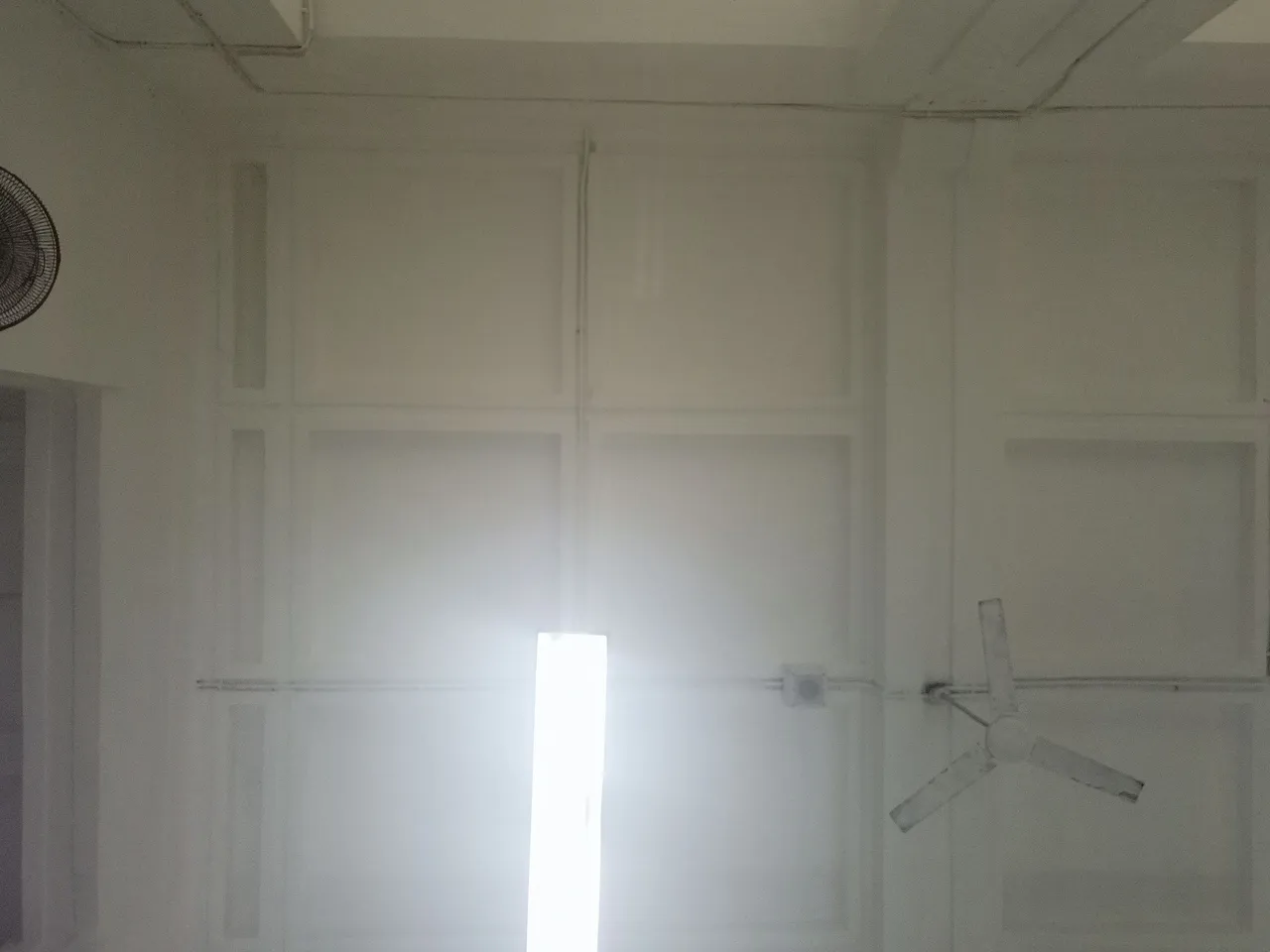
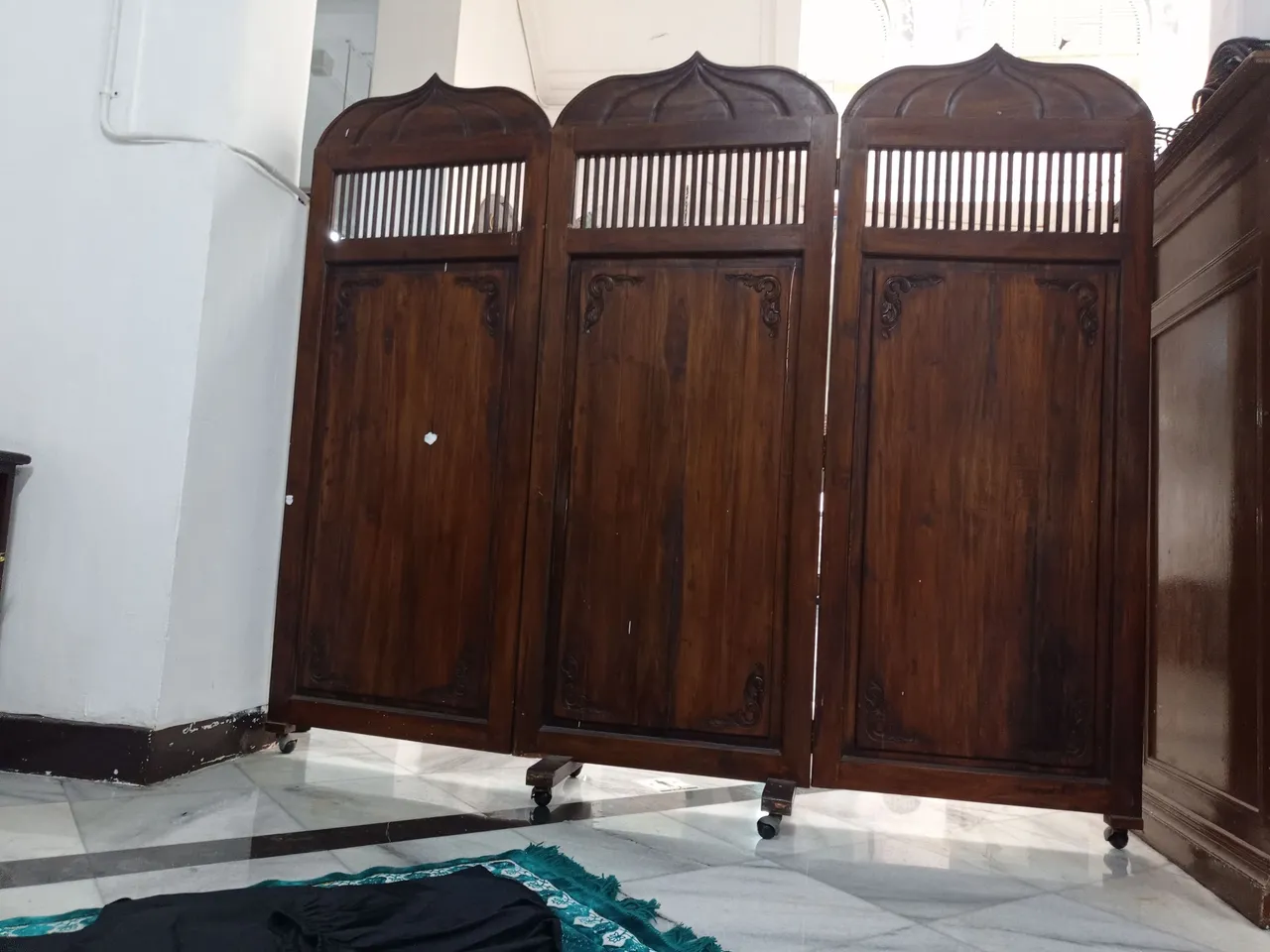
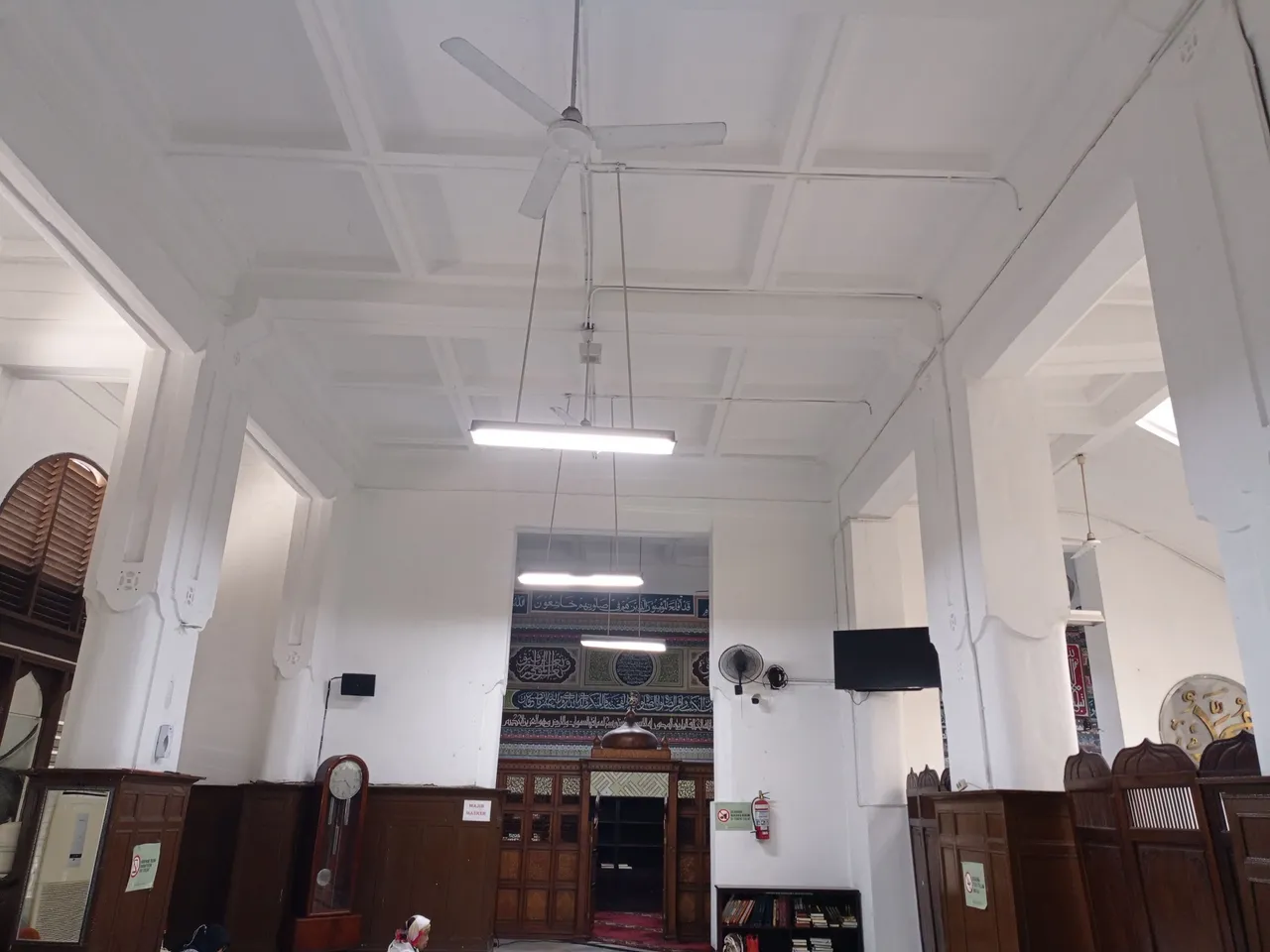
There are distinctive ornaments on the mosque, namely on the front facade and balcony located on the north side of the mosque. Then, the size of the window is still fairly large. In addition, there is the use of glass that uses an art deco style with images of plants in the form of geometric mosaics. For the roof covering used cube roof. This cube roof is one of the hallmarks of Dutch architecture in Indonesia.
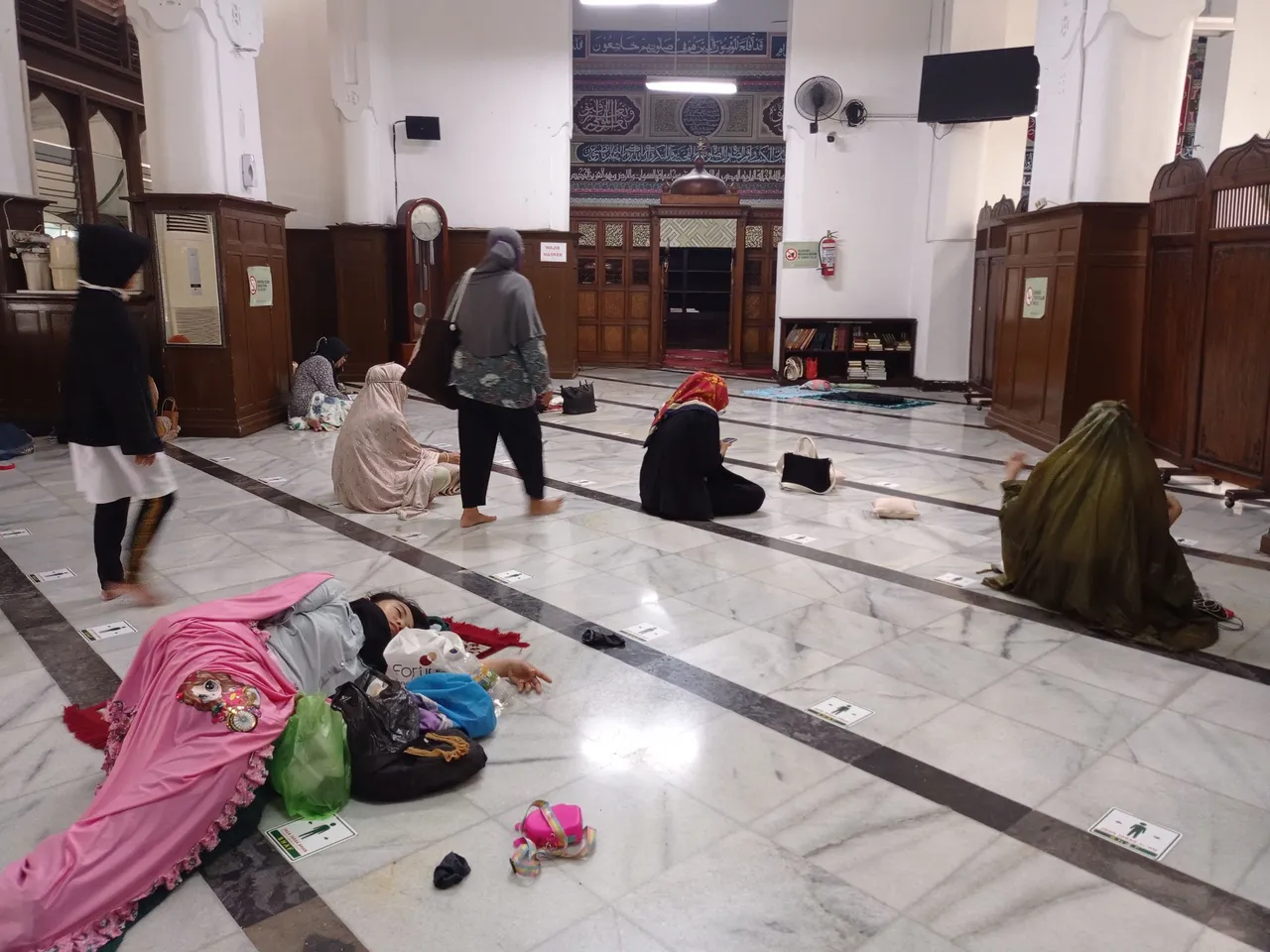
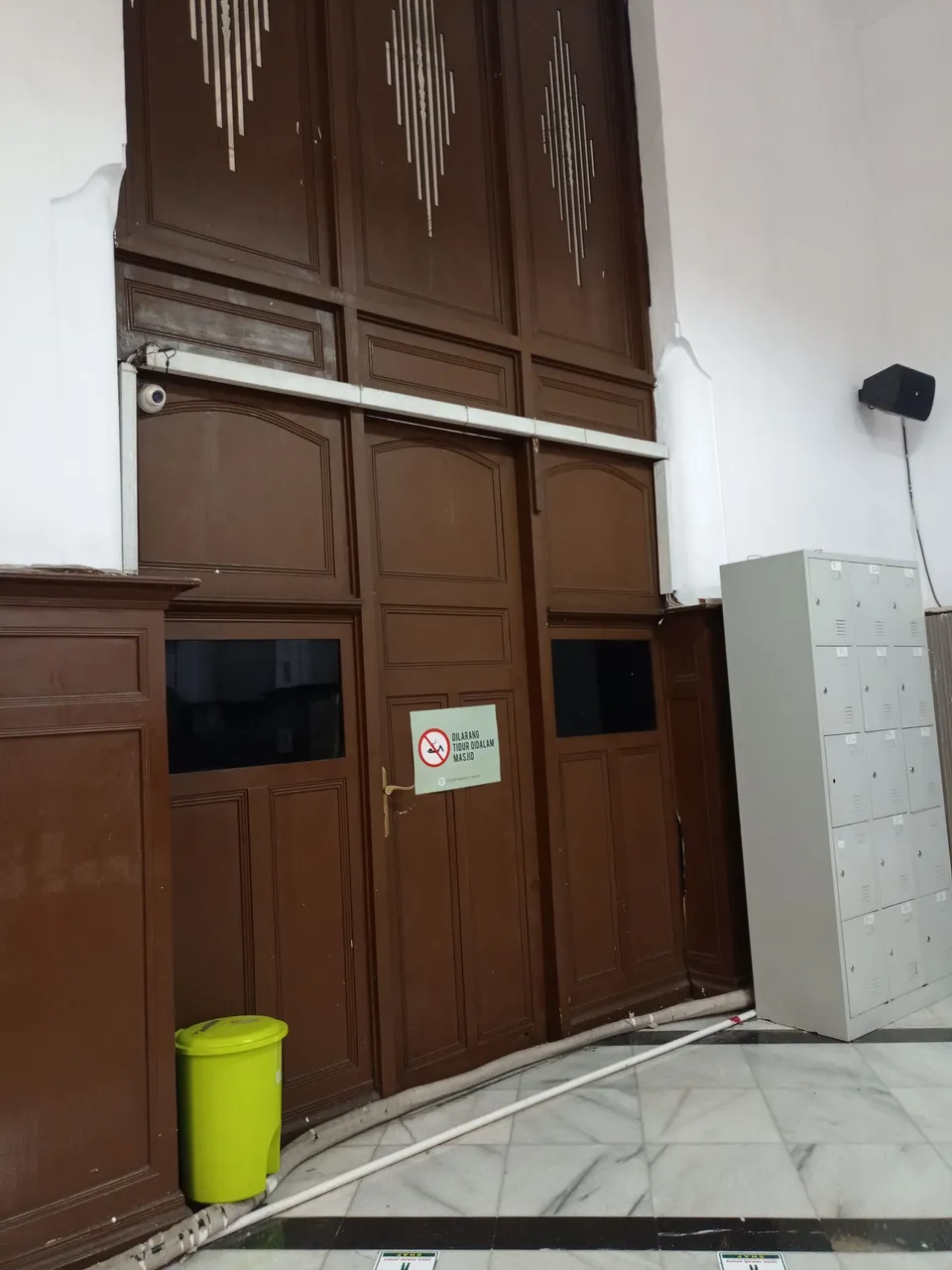
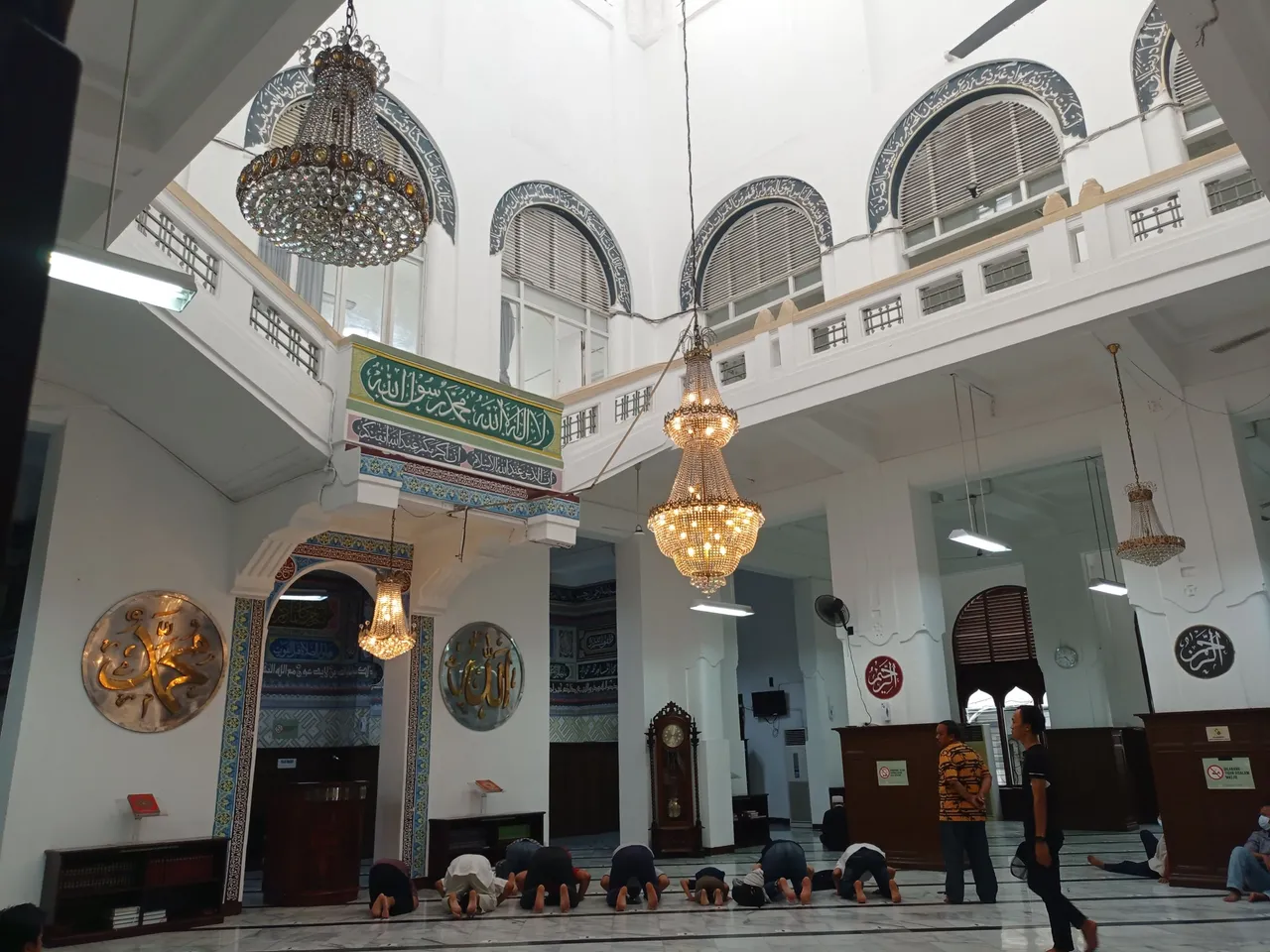
In addition, there is a very strong Dutch style architecture in this mosque. Seen in the arch of the door, window and main gate. Then, what about the features of the Middle East? Present in which section? Middle eastern architecture is present when entering the mosque. I have calligraphy on walls, windows and balconies. Then in the main mihrab there is a strong Middle Eastern architecture. There is calligraphy in the main mihrab.
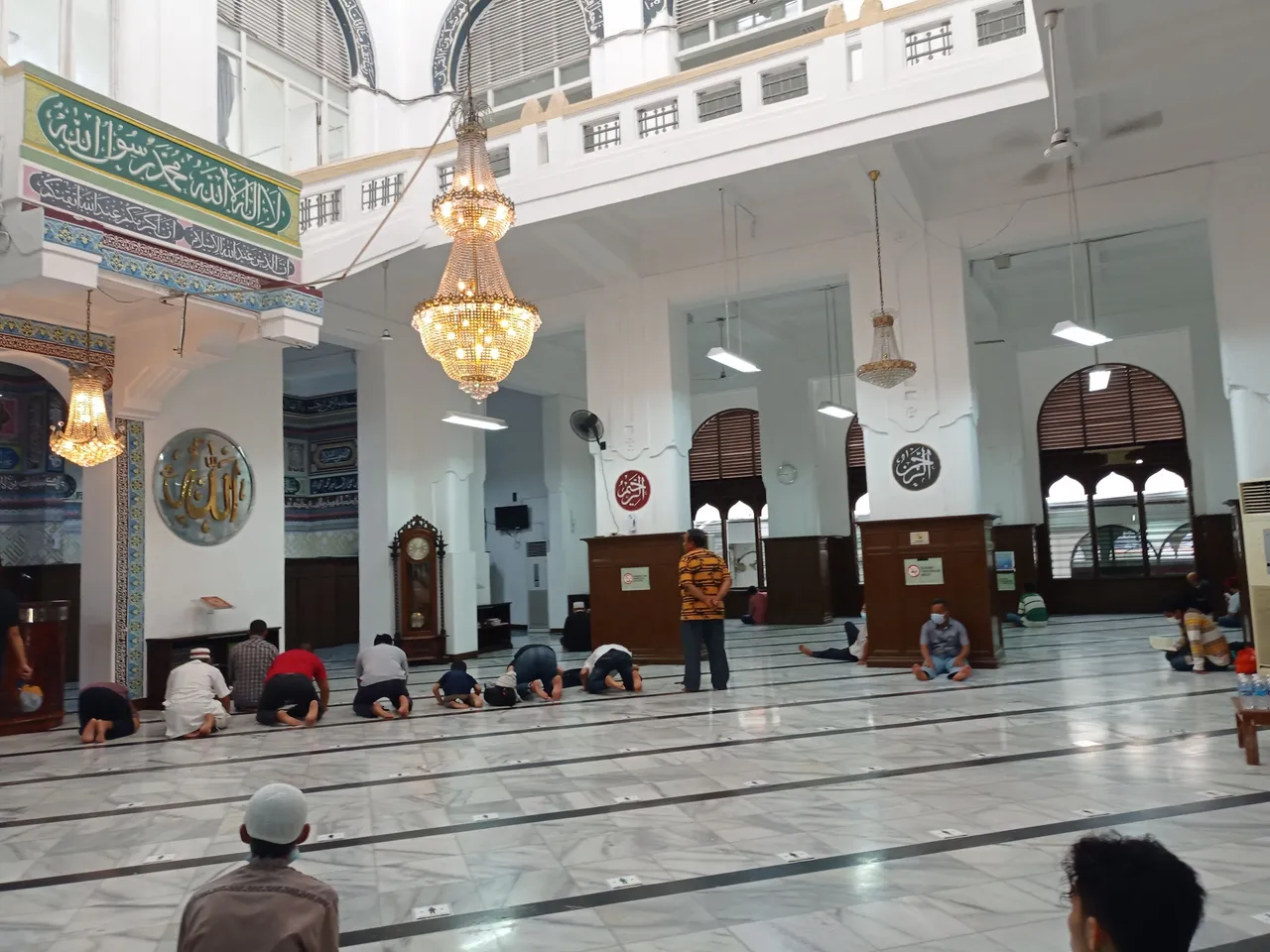
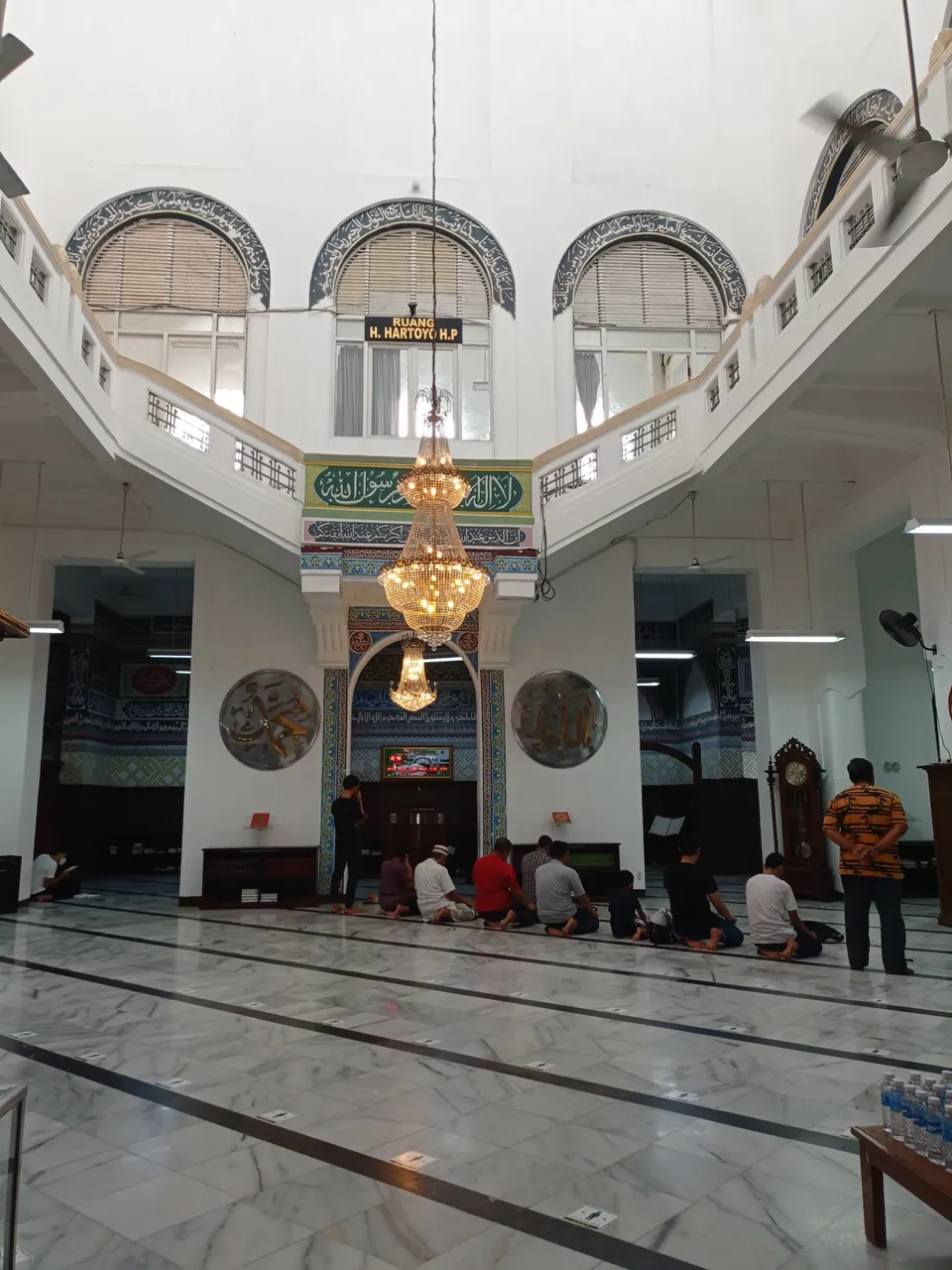
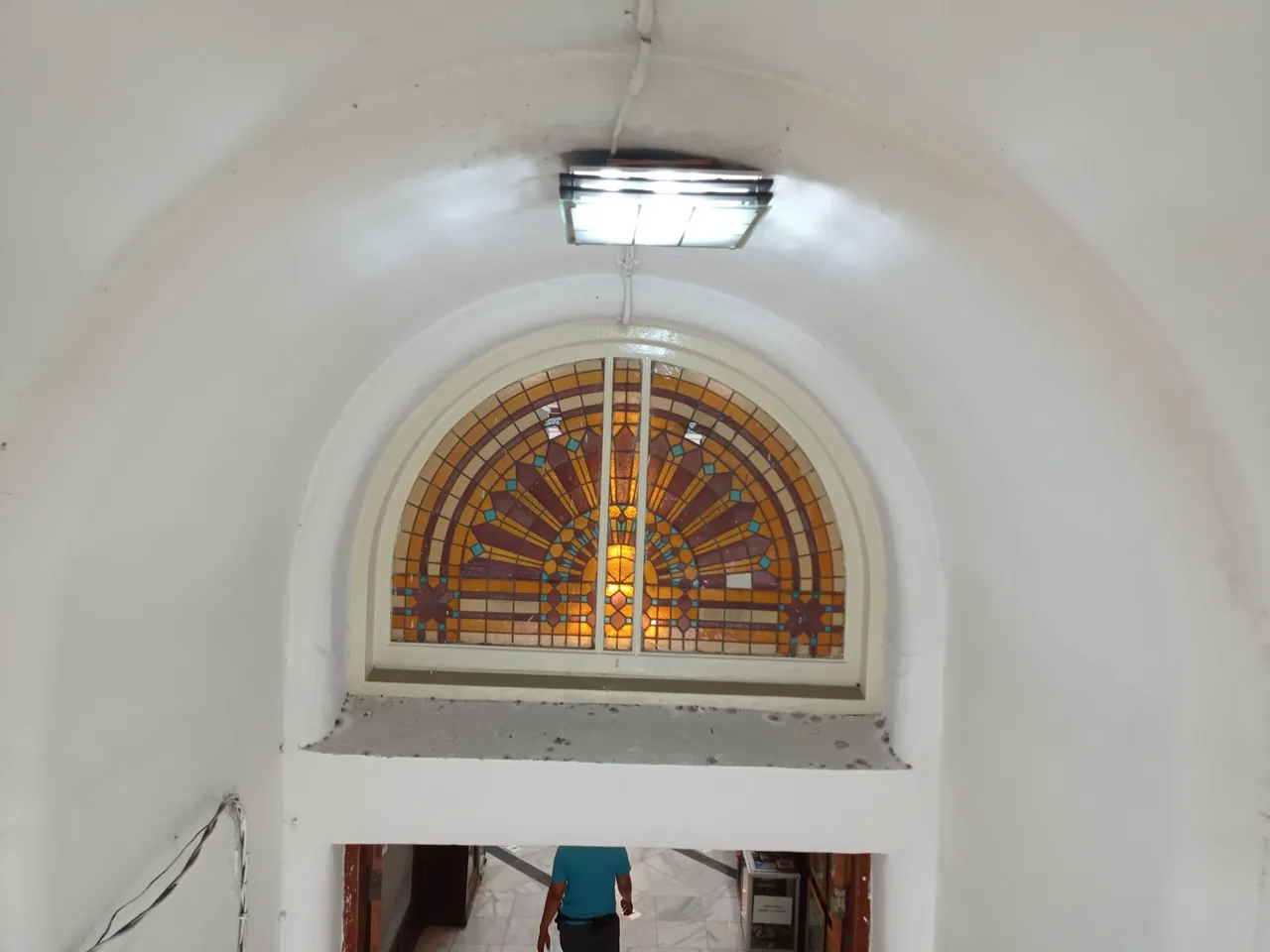
Mihrab is a sunken room where the khatib (priest) gives lectures. The mihrab position does not point directly to the Qibla. Because it is not designed to point towards the Qibla. In this mosque there is a room that functions for iktikaf, if in the Islamic tradition iktikaf is one way to focus on doing dhikr to God. There is a wooden partition with Quran carvings and a separate compartment between the iktikaf room and the main prayer room.
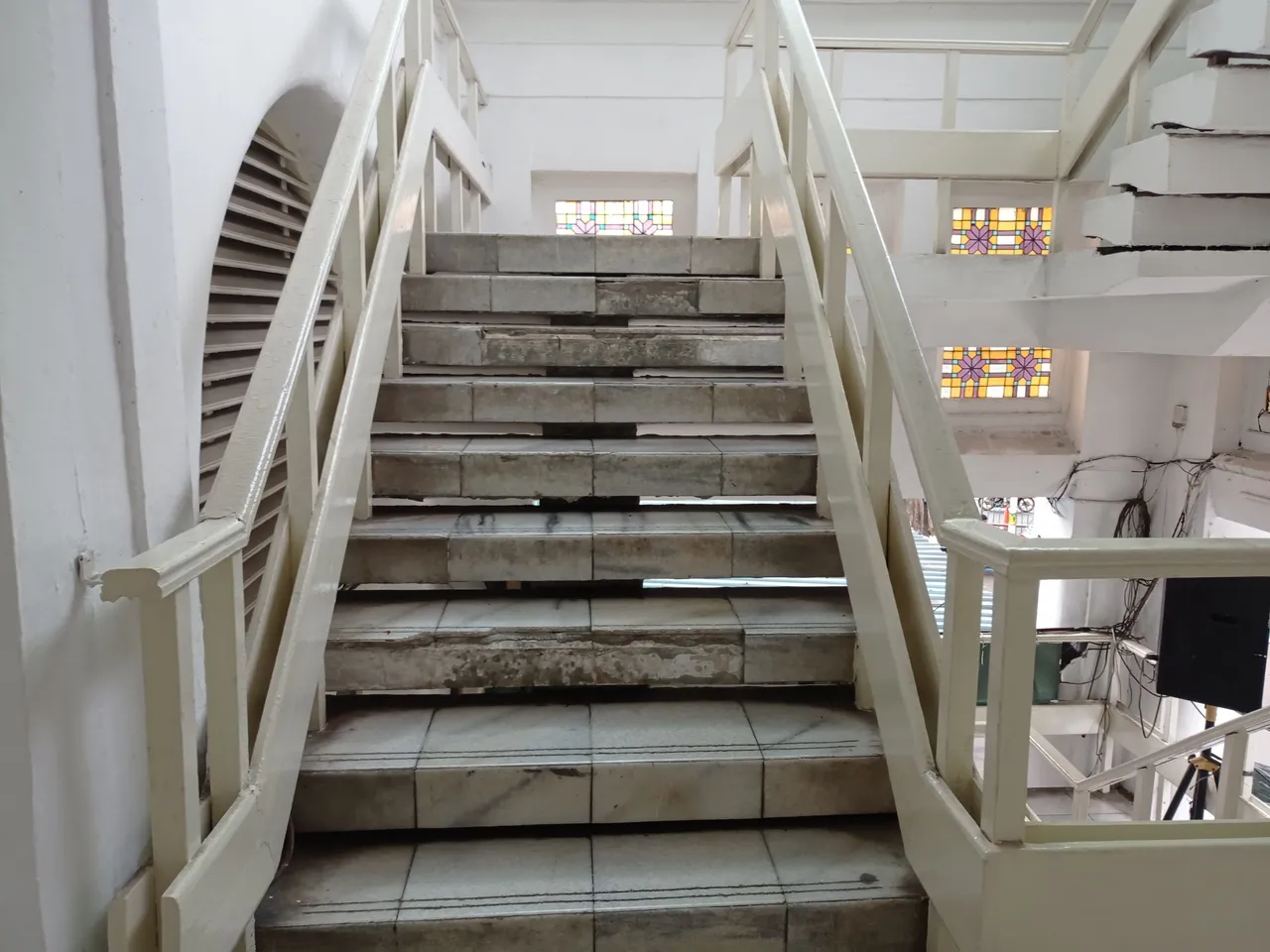
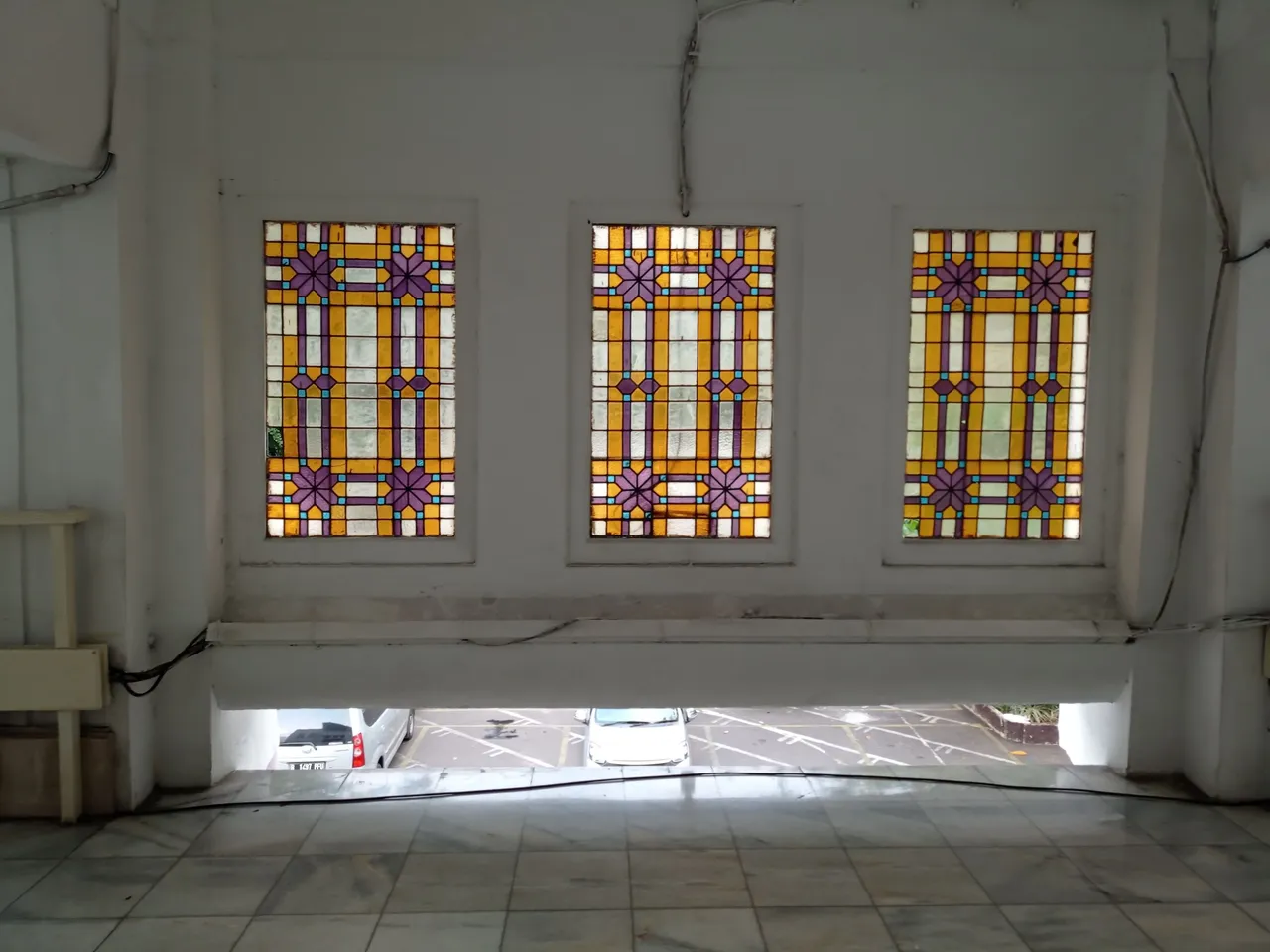
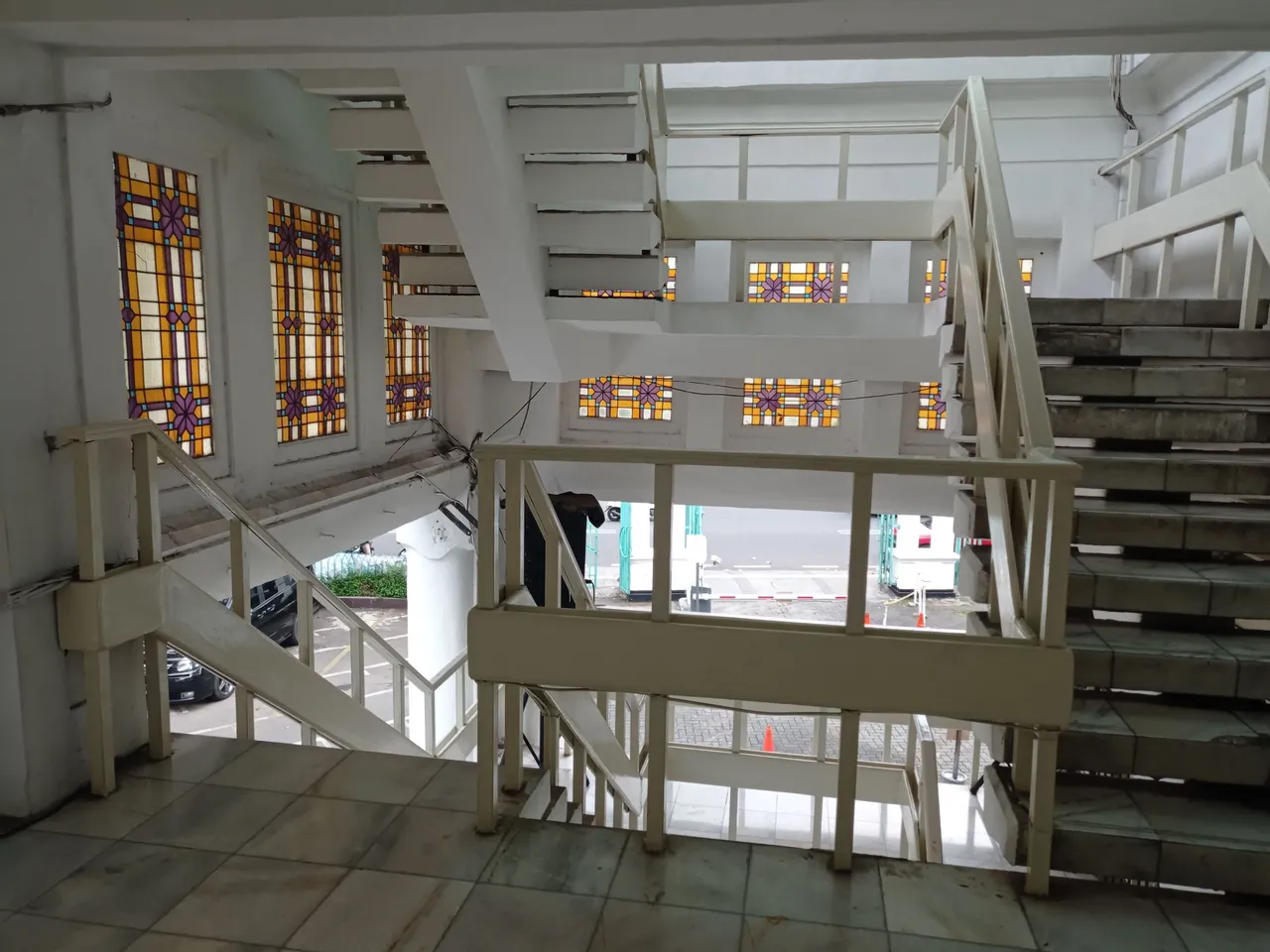
The wooden partition is decorated with a dome which is an element of Islam in general in Indonesia. For the wooden partition, from the information I got, it is a combination of colonial architecture with Islamic elements. Apart from the elements of Islamic decoration such as calligraphy and other interiors, the atmosphere with the Dutch design and architecture is still very pronounced with the large Void on the ceiling which is quite high in the main room.
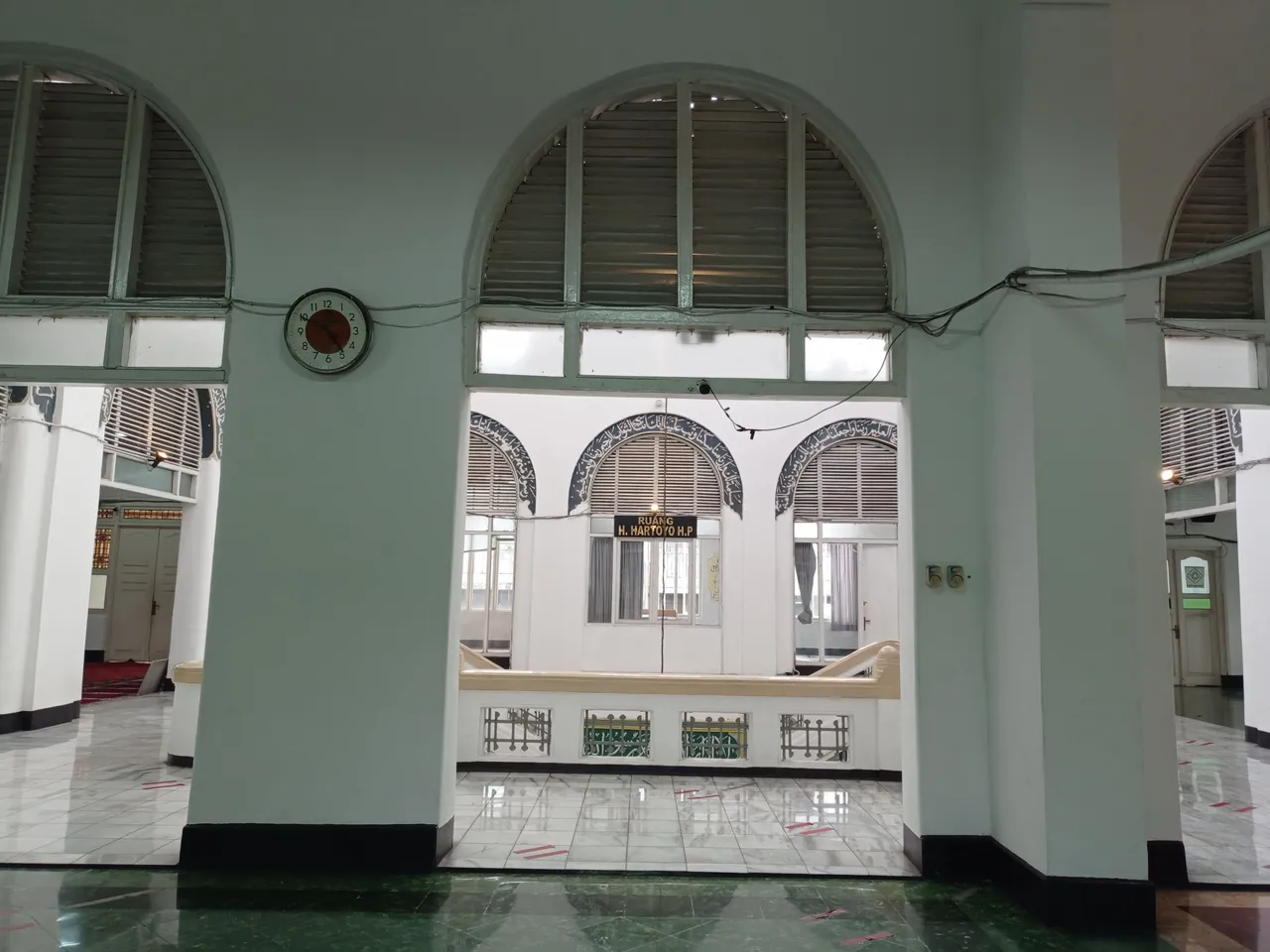
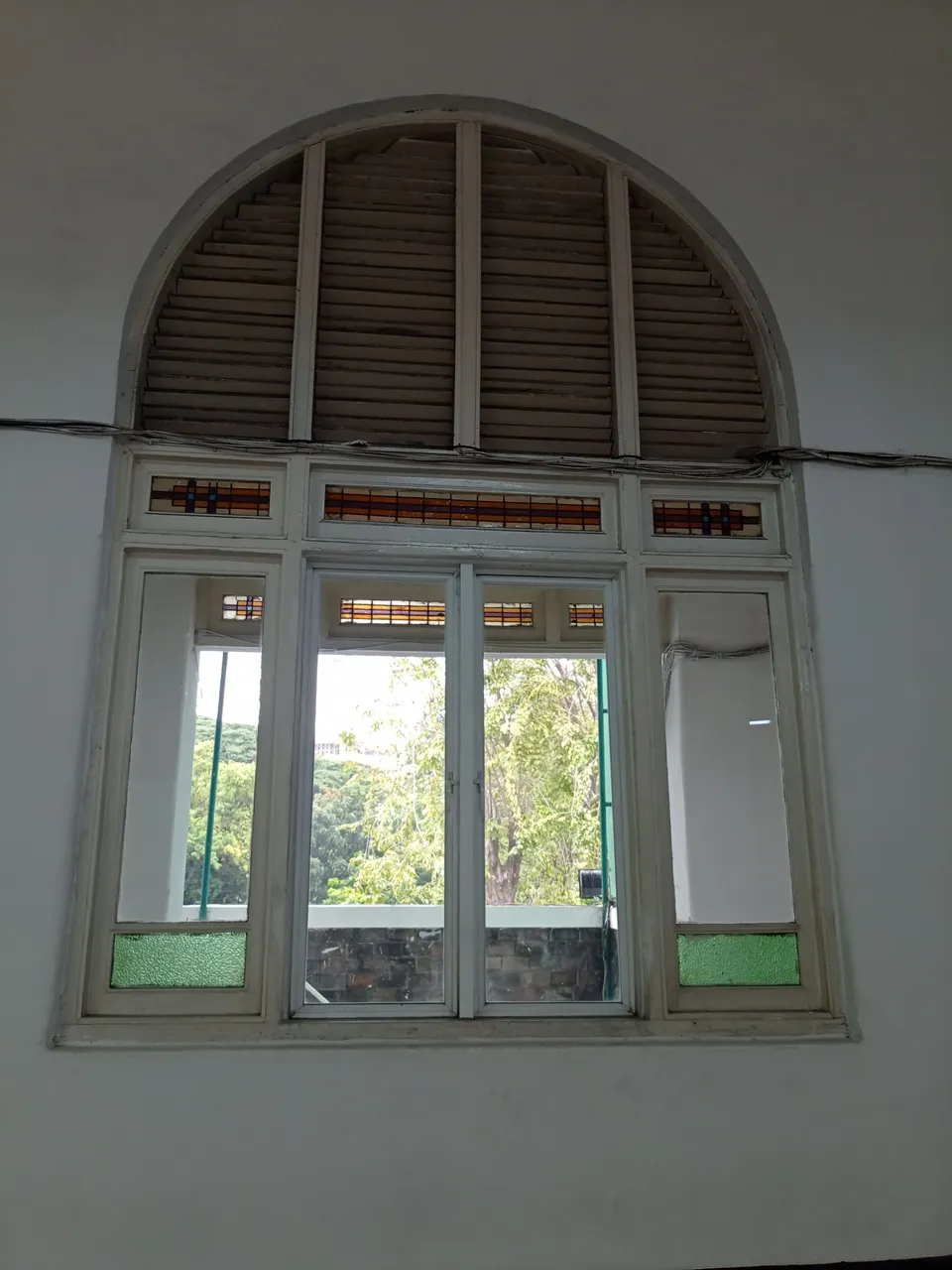
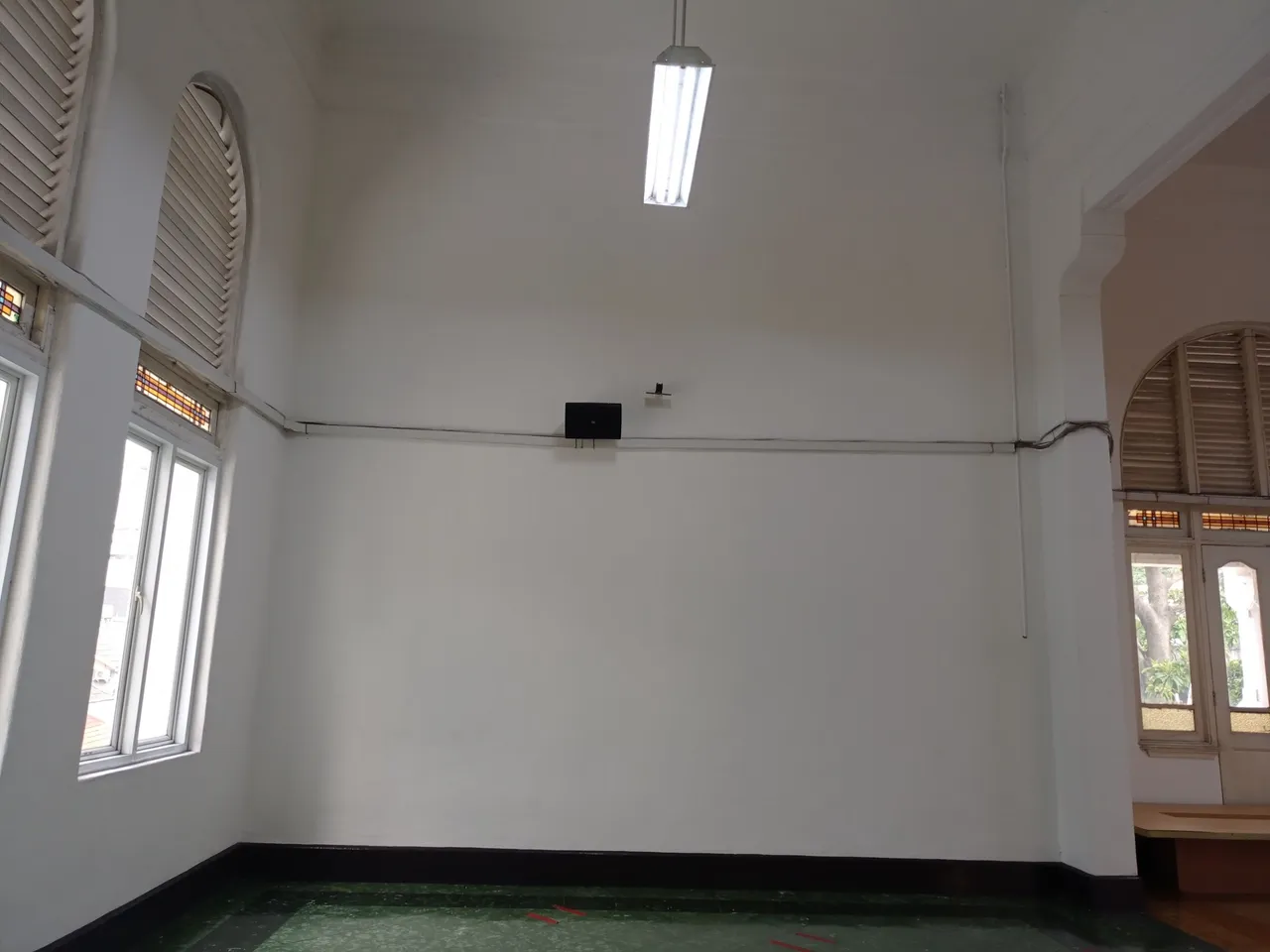
Especially for voids, it is useful for smoothing air flow from the cross ventilation system in this mosque. Yes, this mosque uses a cross ventilation system as a ventilation system. In the center of the void, there is a glass lamp that creates the feel of Dutch architecture in this building. The roof of this building is decorated with rectangular wooden beams. The shape adjusts to the hood of the mosque.
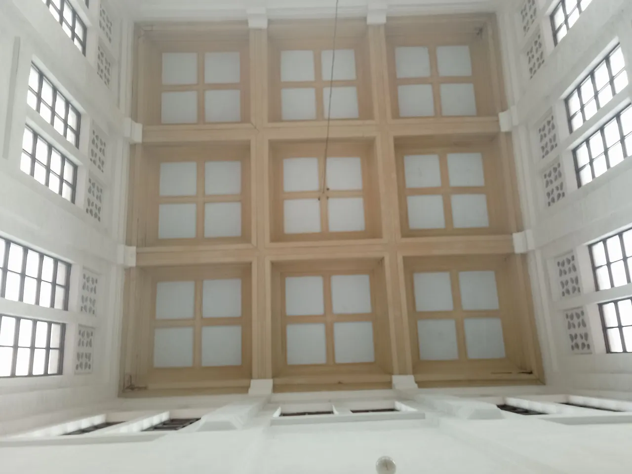
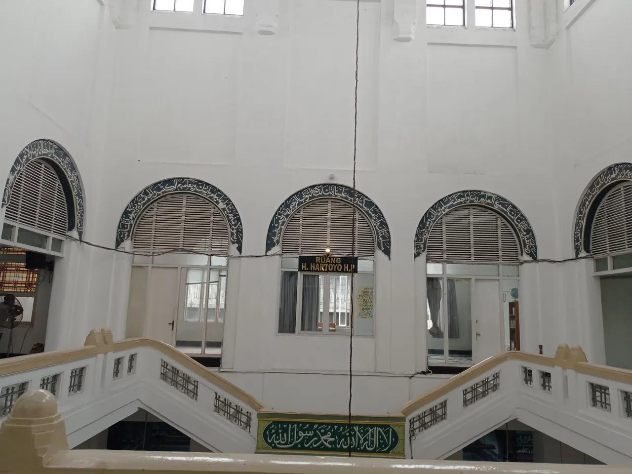
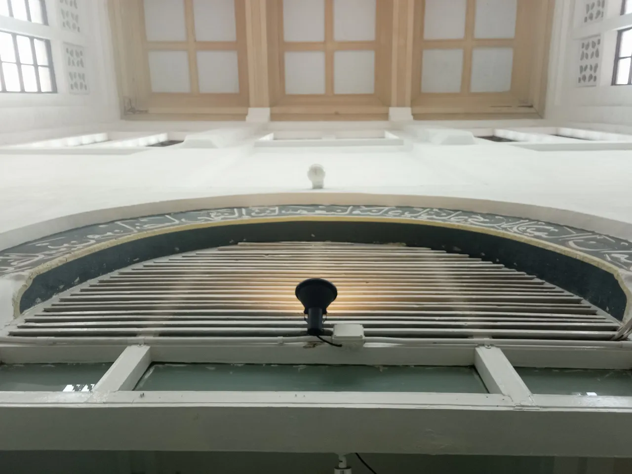
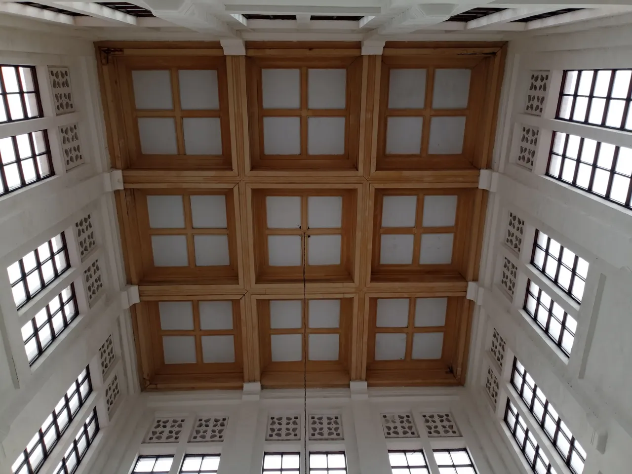
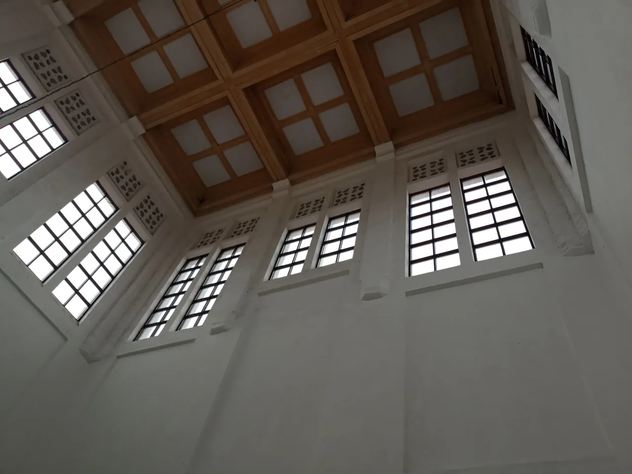
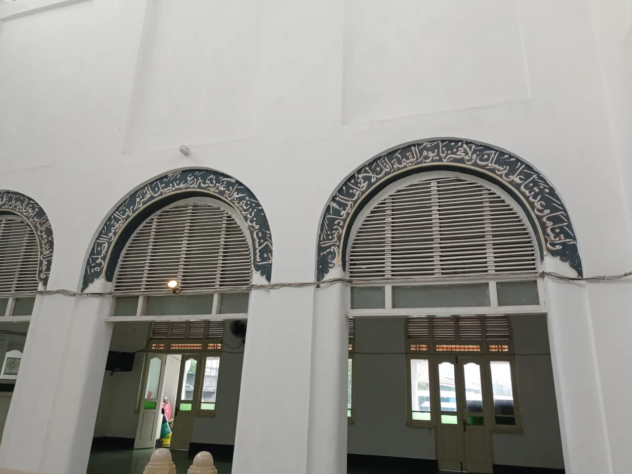
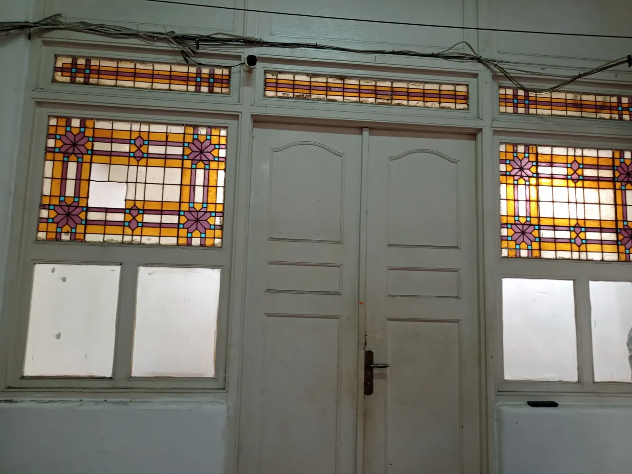
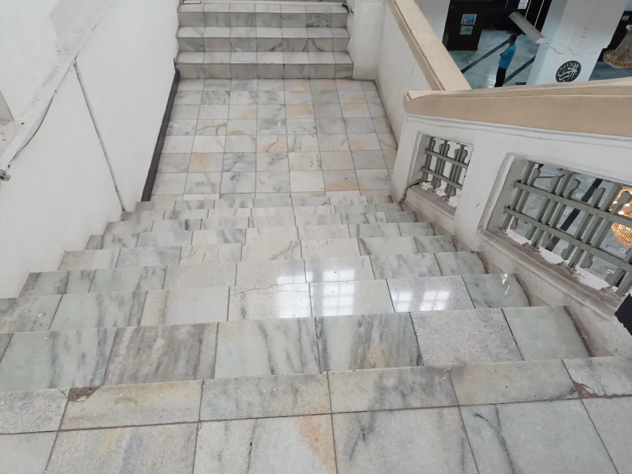
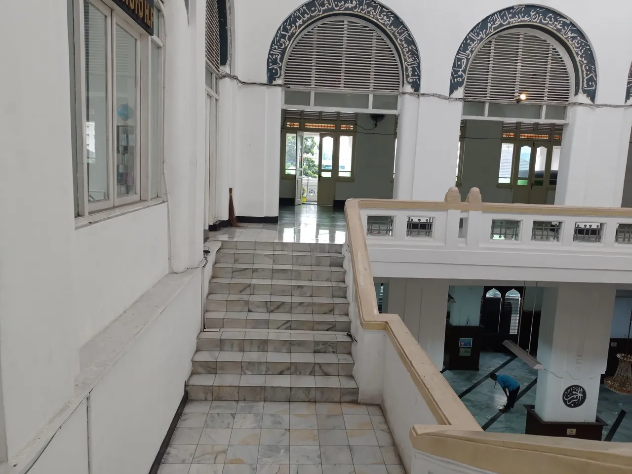
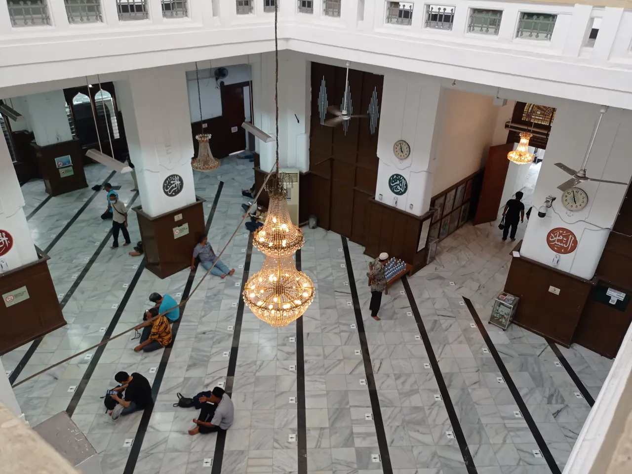
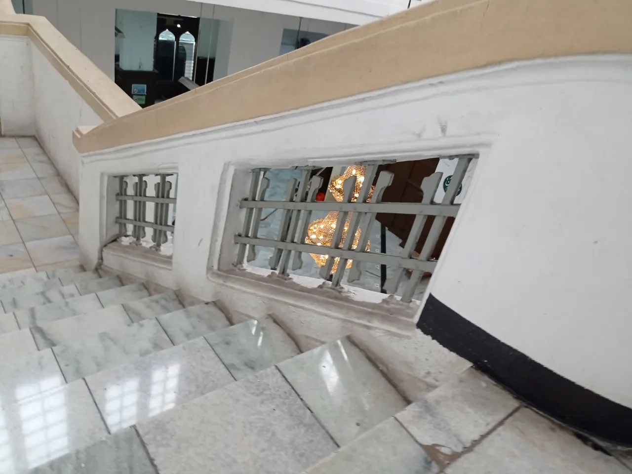

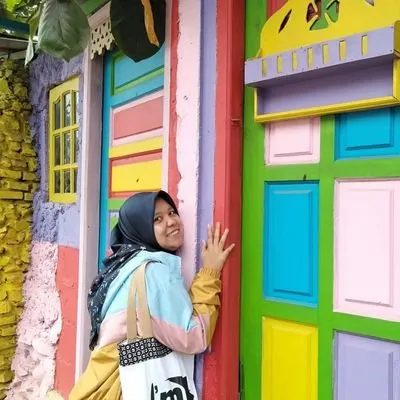
Nurdiani Latifah
My name is Nurdiani Latifah. I currently live in Jakarta – Indonesia, after 25 years I live in Bandung. I am a media staff at an NGO in Indonesia. I have worked in this institution for almost 2 years on issues of women and peace. I had been a journalist in Bandung for 3 years.
If you like his content, don't forget to upvote and leave a comment to show some love. You can also reblog if you want to. Also, don't forget to follow him to be updated with his latest posts.