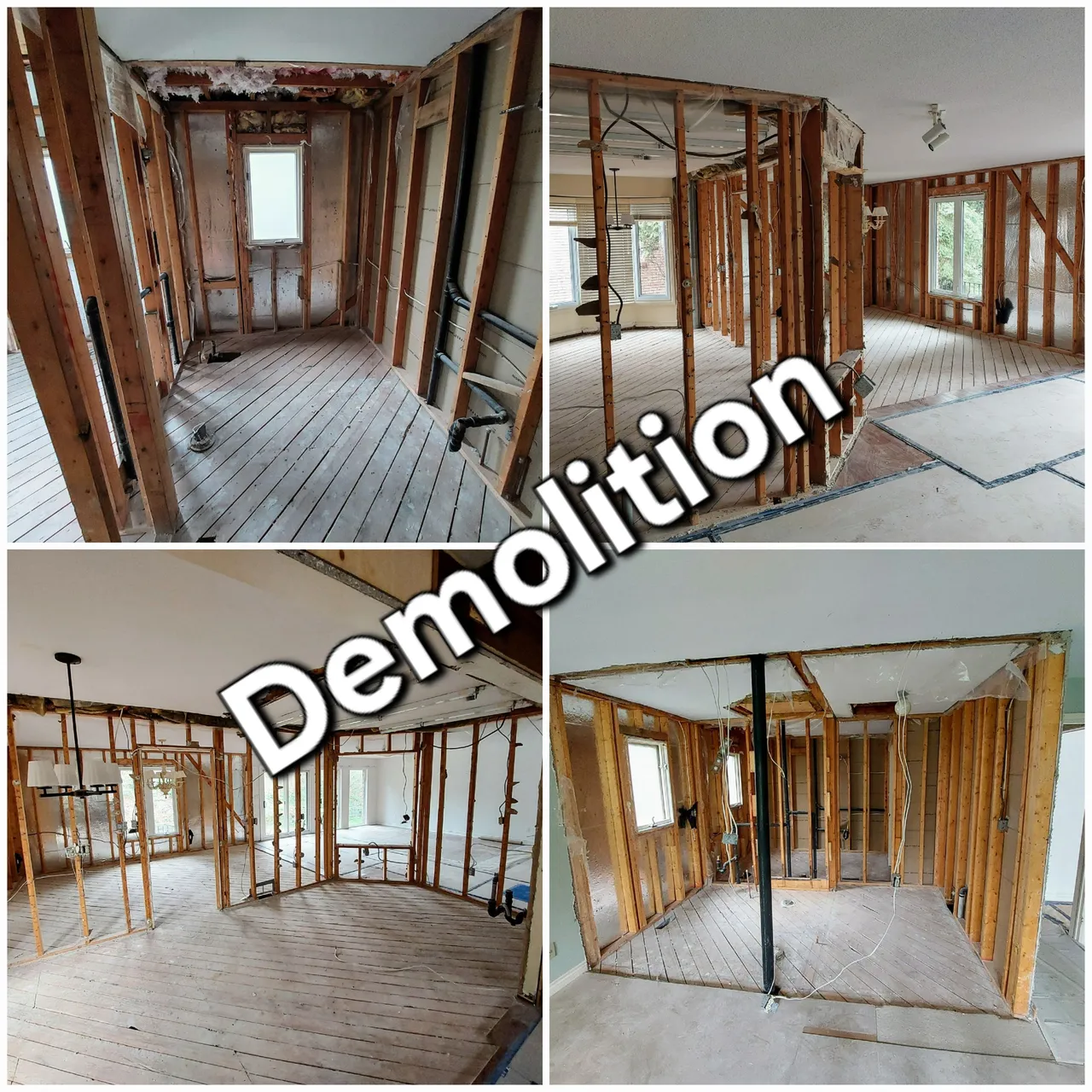
Demo for our home renovation has officially started. We spent quite a bit of time preparing our house in the days leading up to it, clearing out the rooms, packing our clothes to move out and putting away all of our stuff.
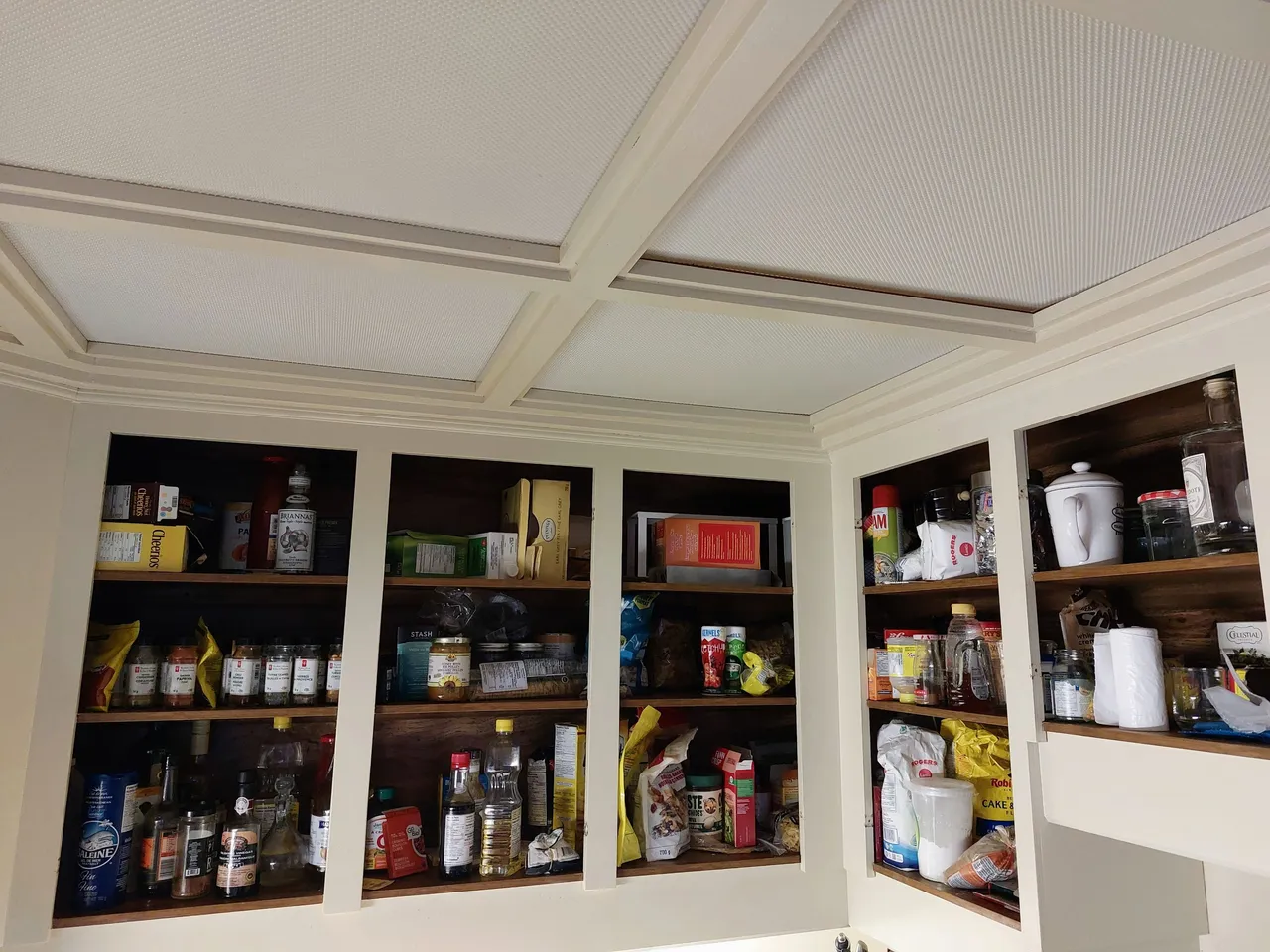
I took the doors off our existing cupboards one day, hoping that I'd be able to save the cabinets for our laundry room but I couldn't get them off the walls without destroying them.
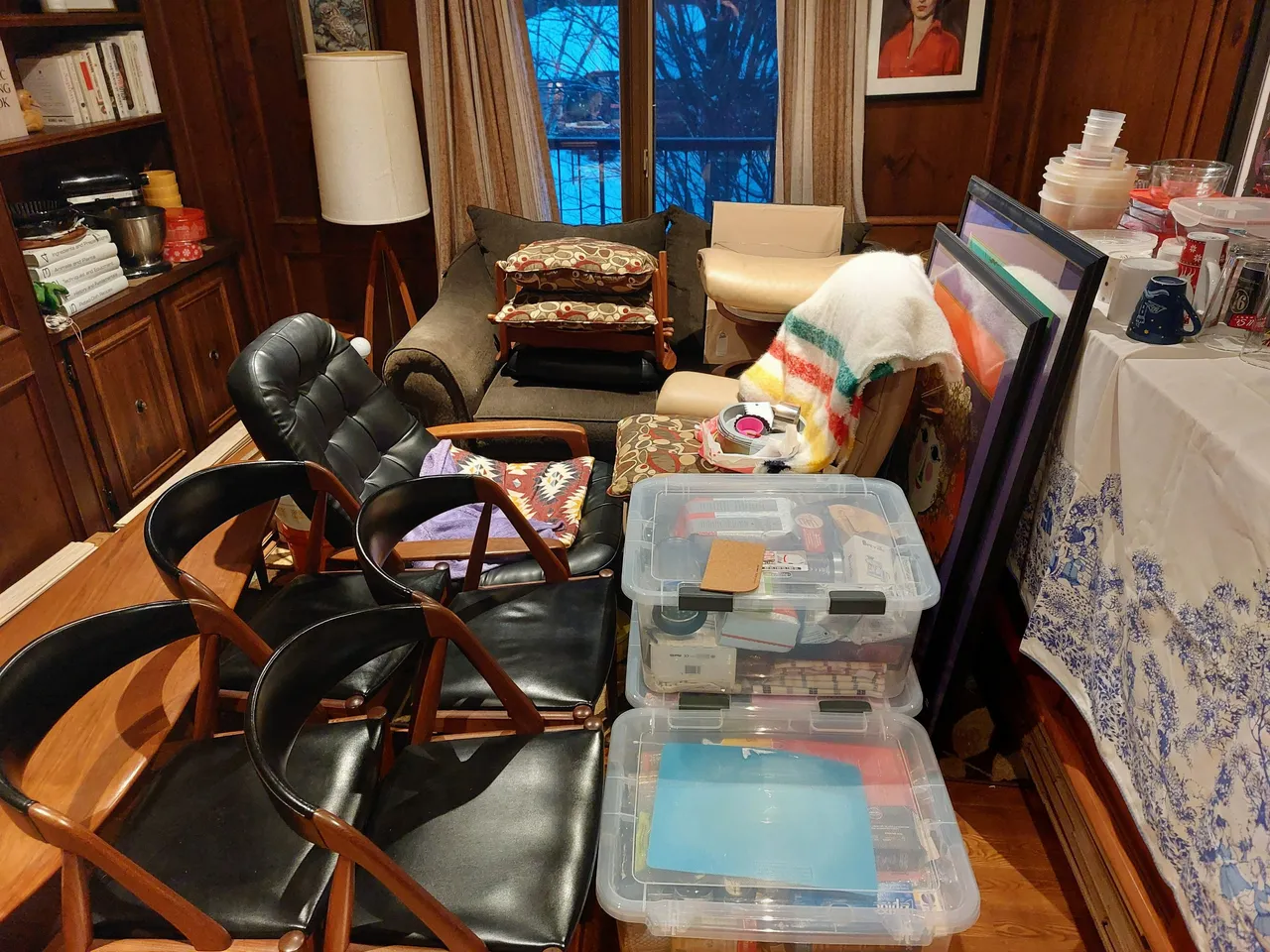
I didn't spend a whole lot of time on it due to constraints and maybe if I had a little longer to figure it out I would have got them off the walls in one piece. Unfortunately it just wasn't in the cards this time around.
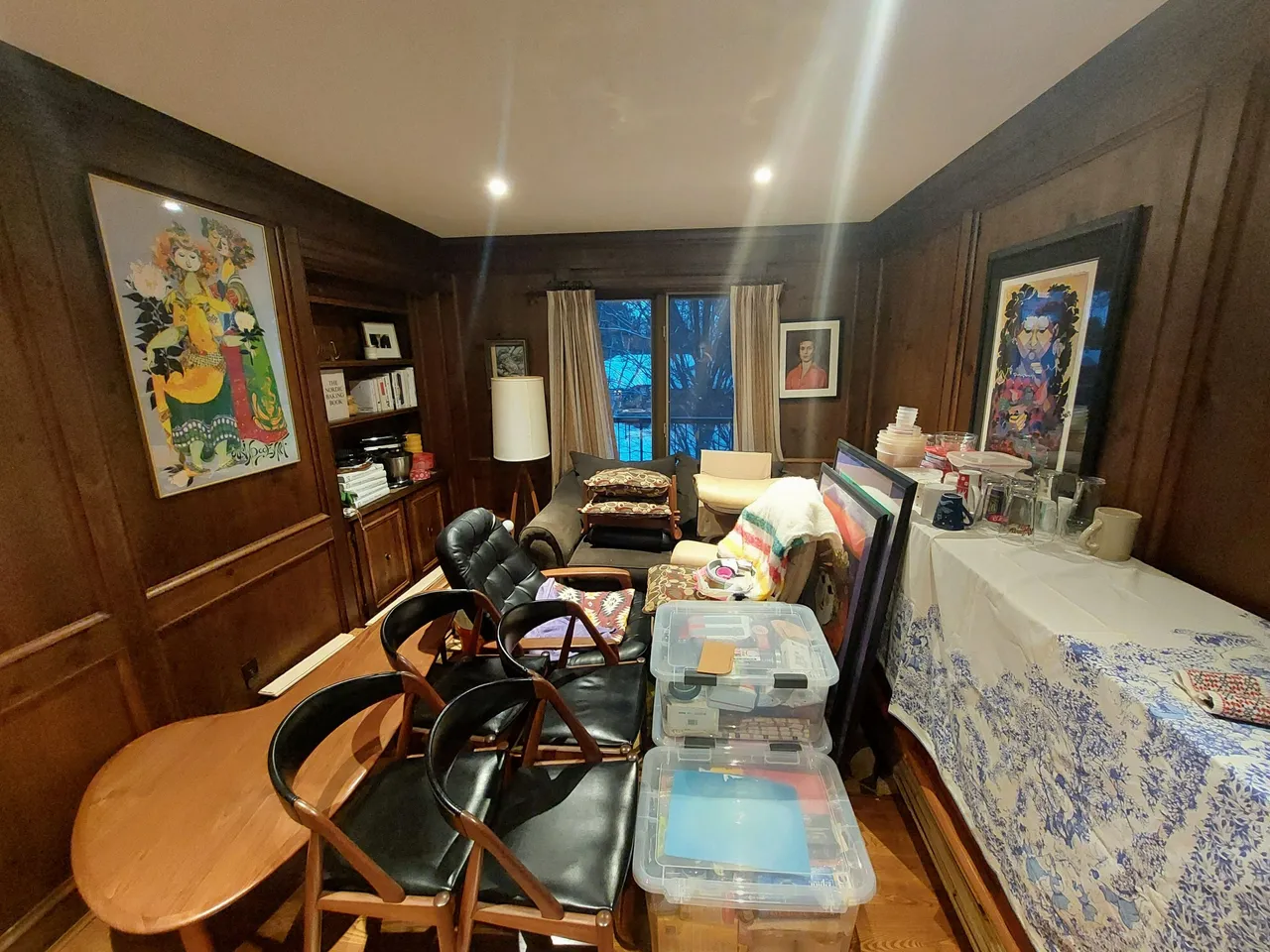
We filled up our library office with all of our stuff and then shut the doors to protect everything.
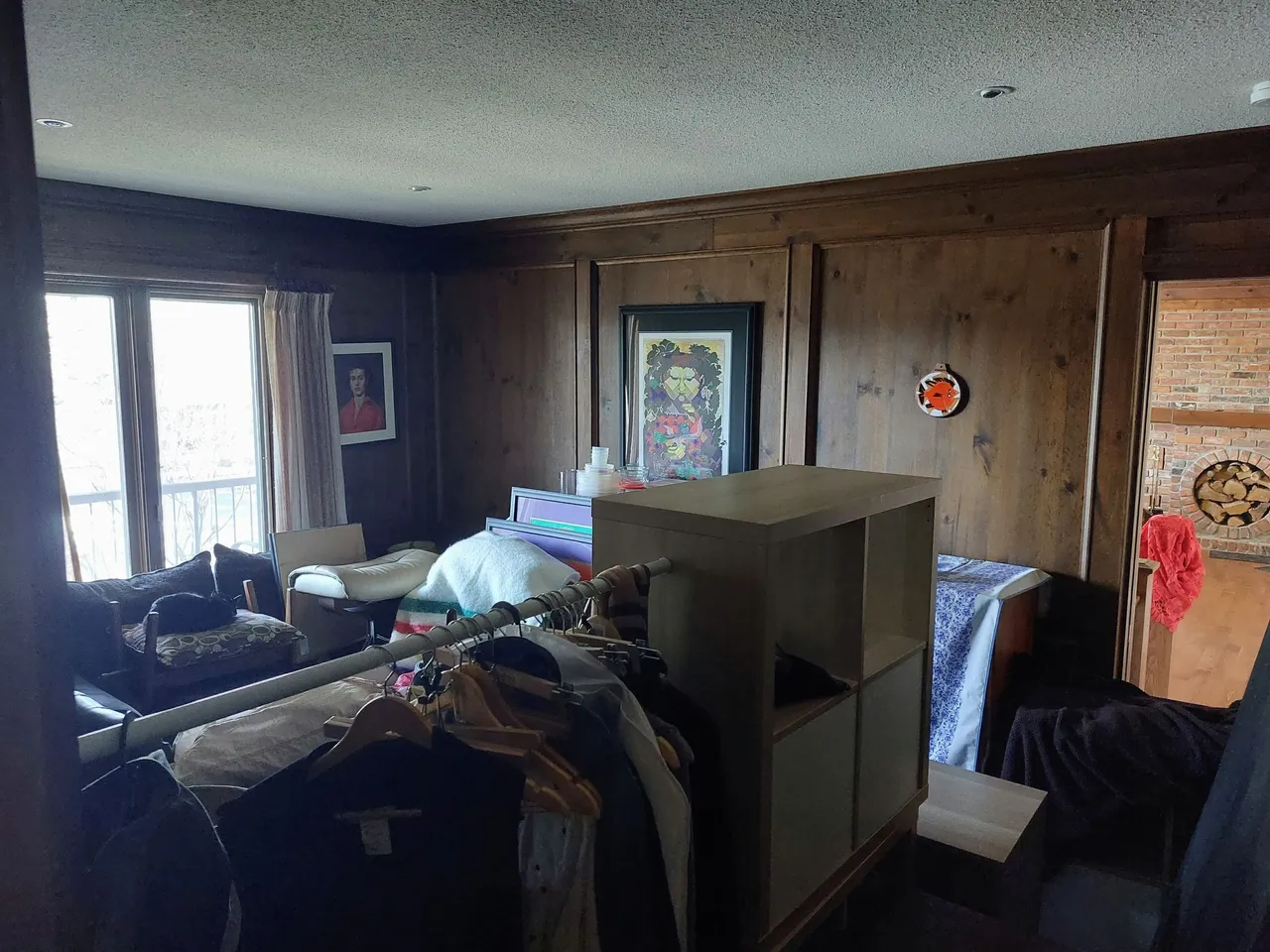
We had multiple rooms to empty including our kitchen, dining room, living room and bedroom, but luckily we found a place out of the way for most of it. If you like to search for things in photos maybe you want to try and spot my cat in the picture above?
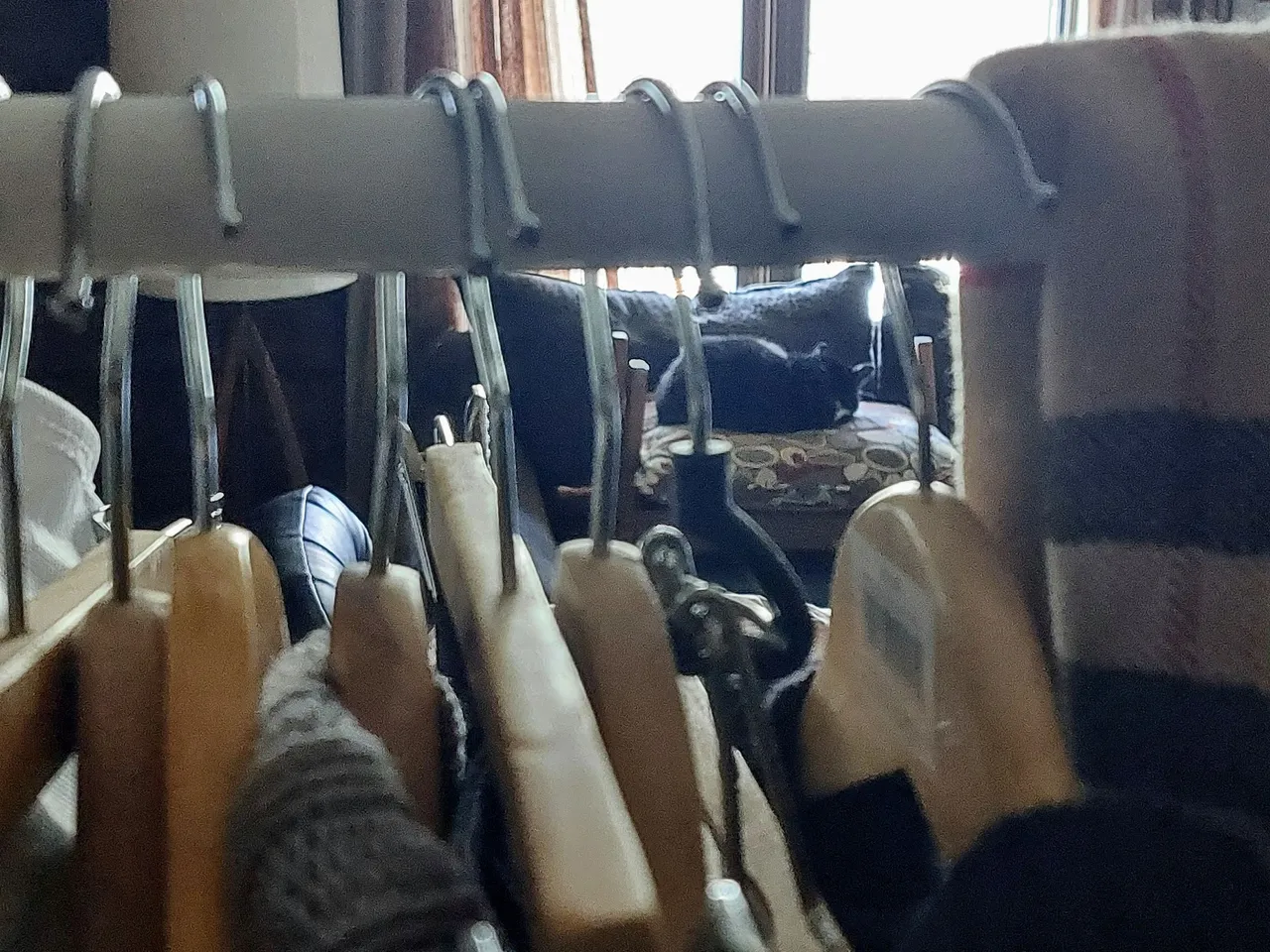
She decided to go sleep in that room the day we filled it and it was a bit of a challenge getting her out when it was time to bring her to my parents house.
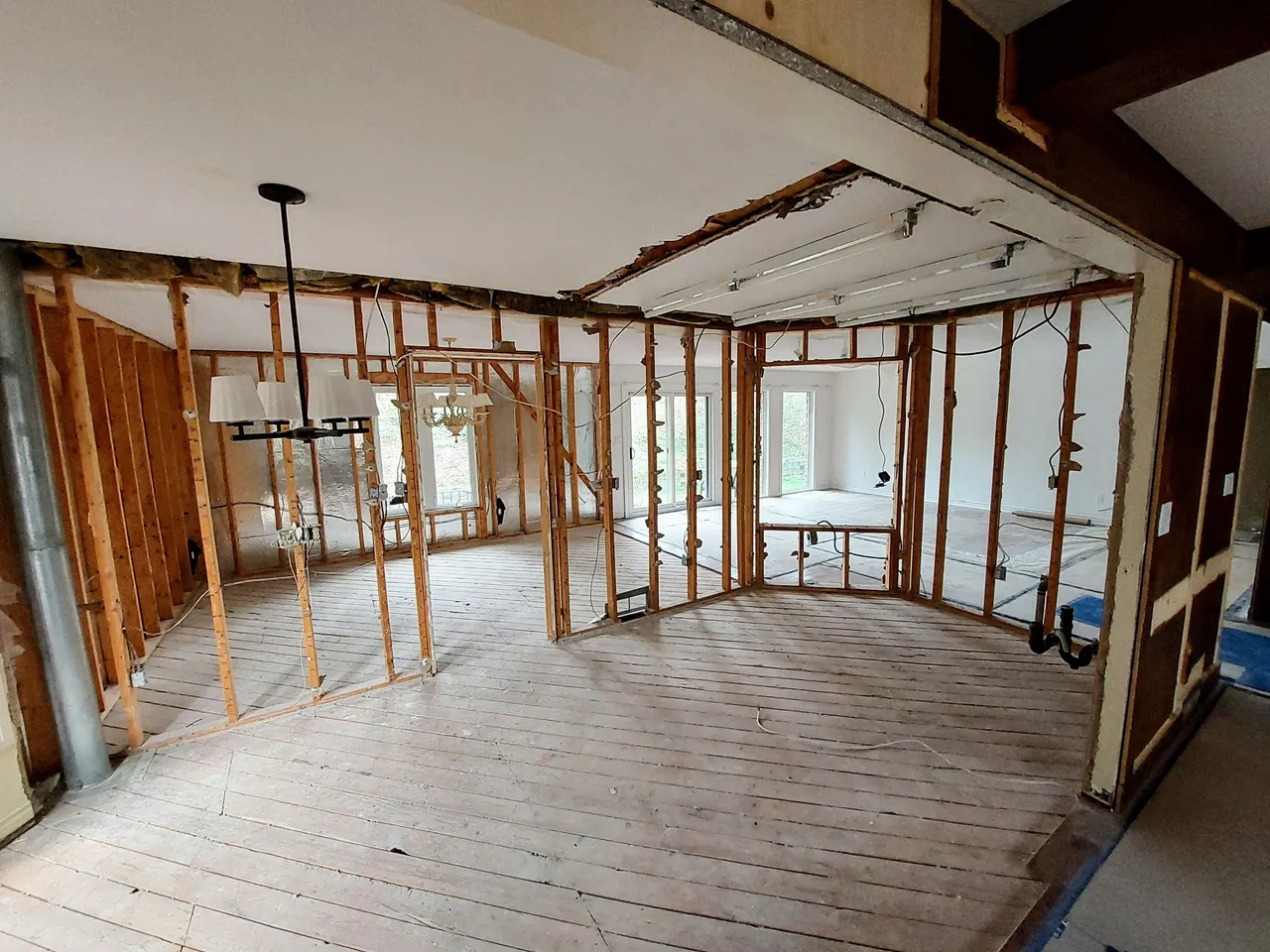
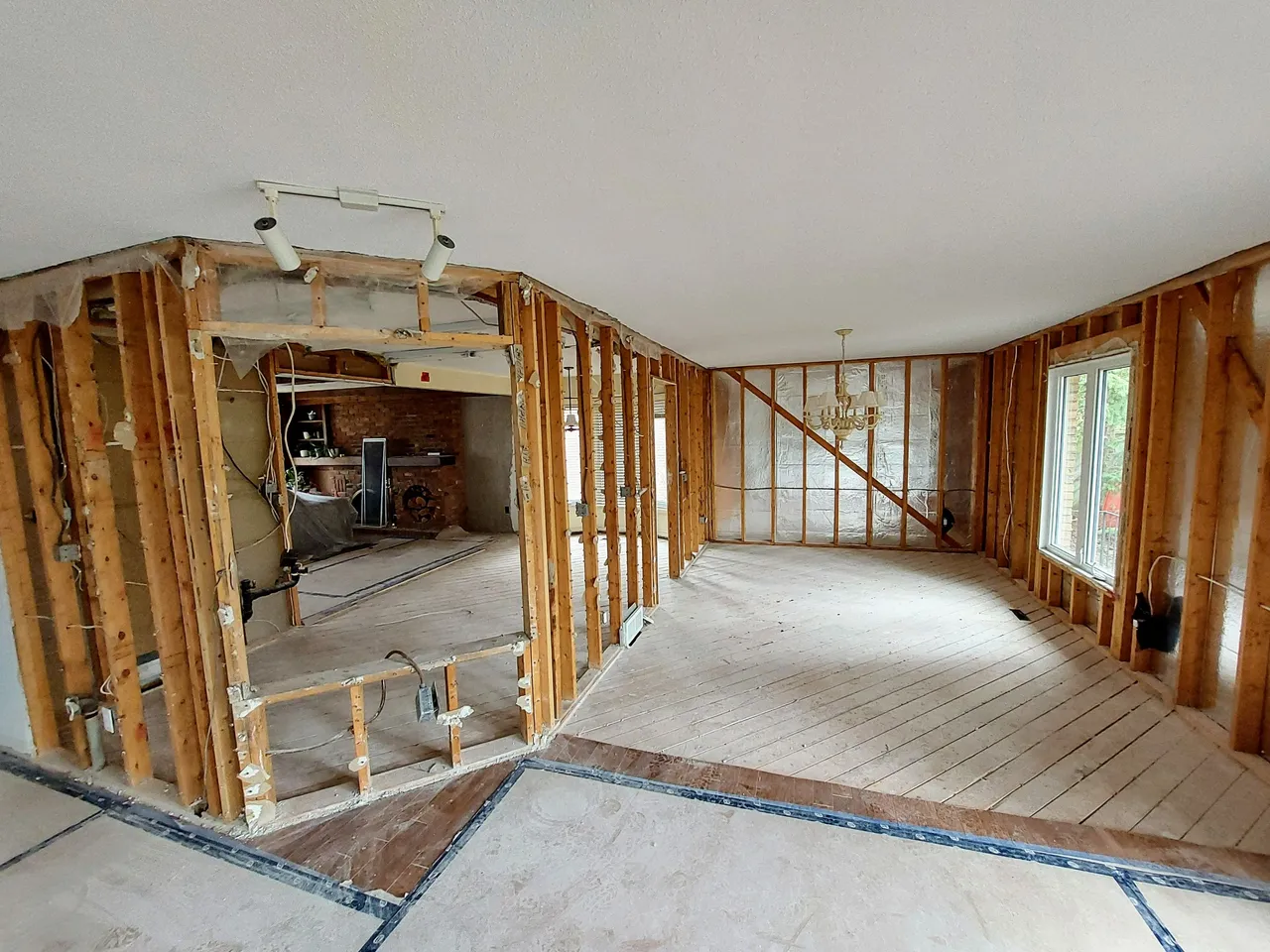
As you can see for the demolition in the new kitchen area they removed all of the drywall down to the studs and the insulation on the outer walls.
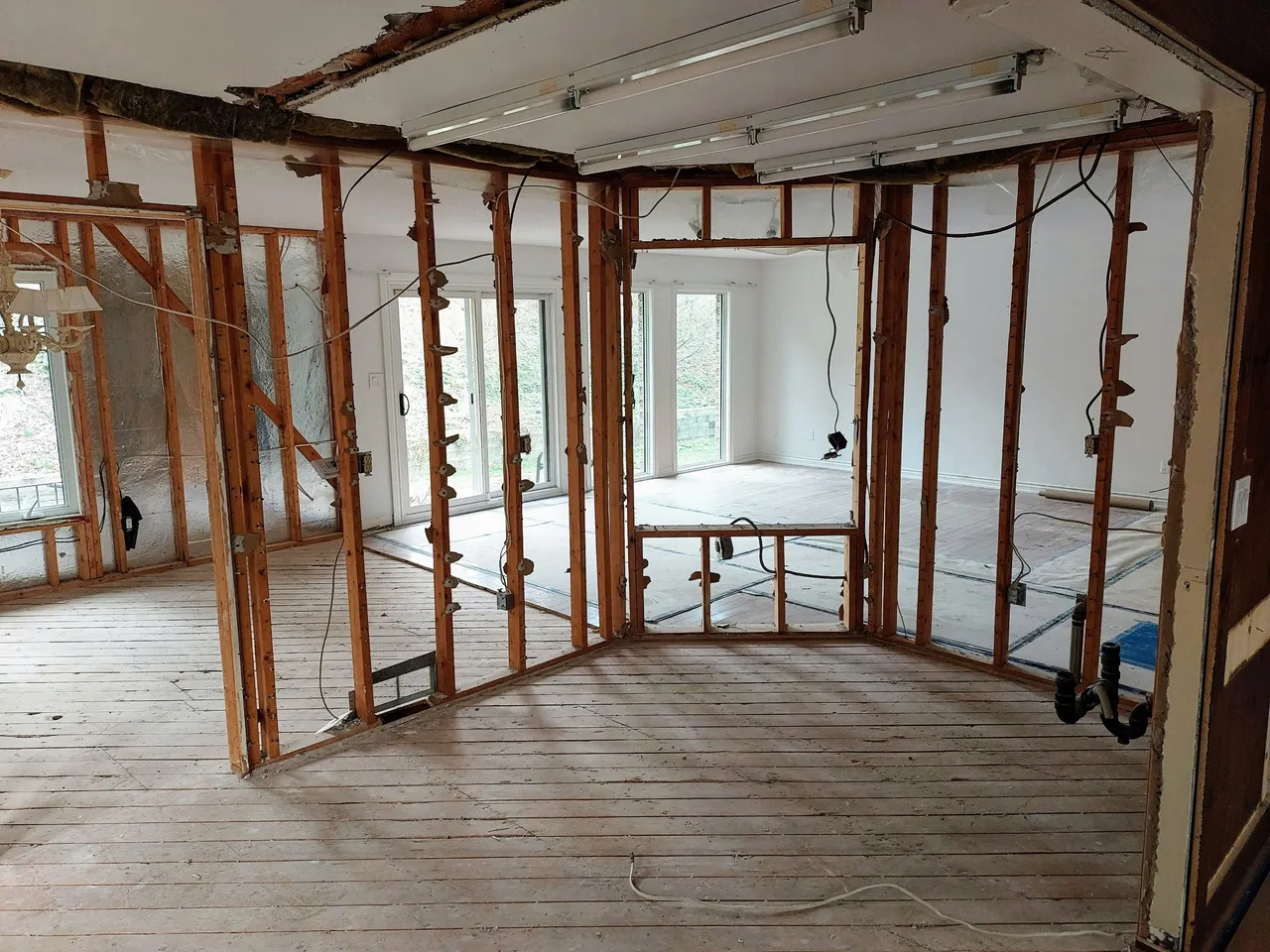
The floors were also removed, partially by me and partially by them.
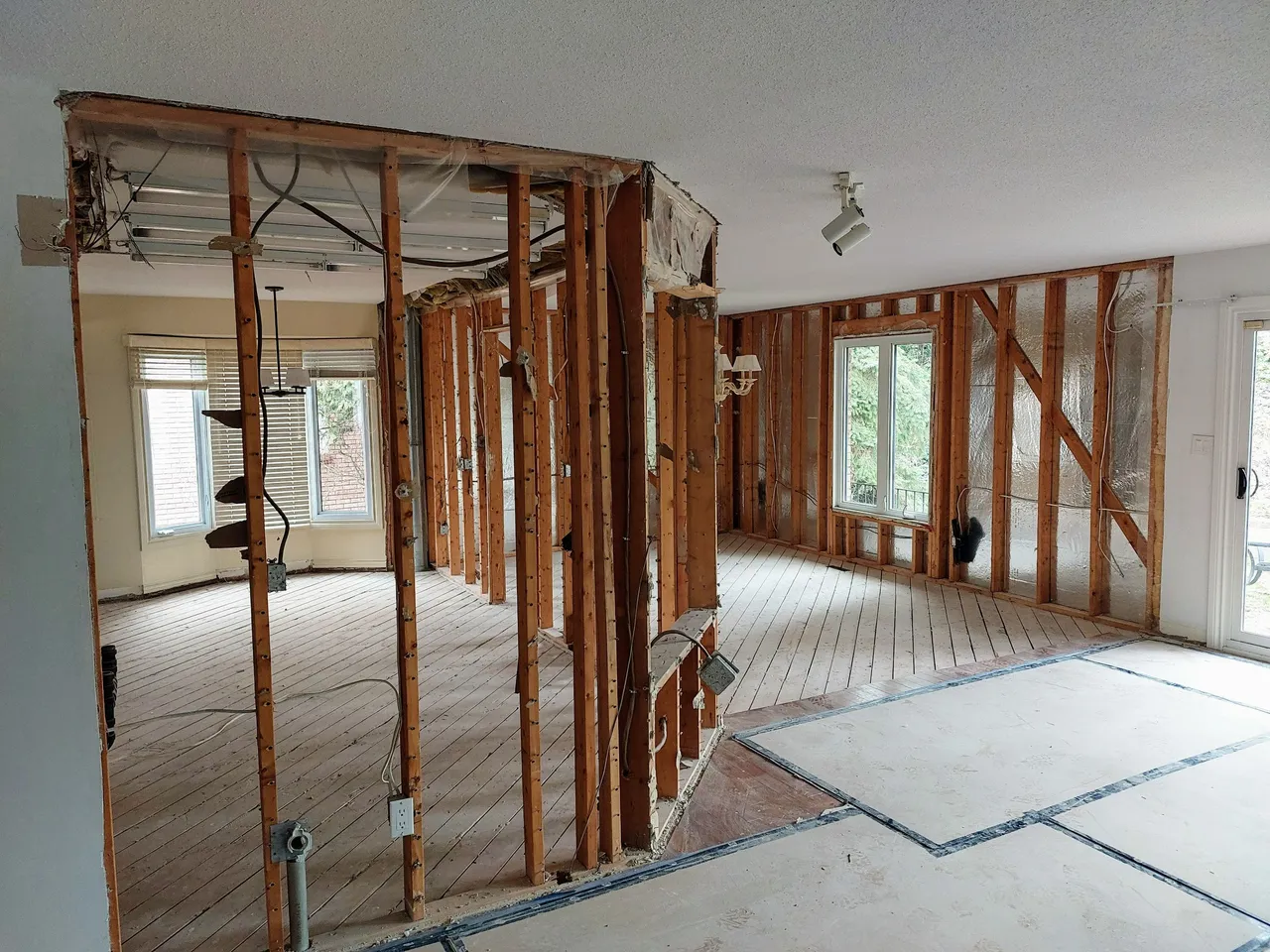
There wasn't anything to be done in the new dining room space at this point but they put down paper and boards to protect the existing flooring for when the workers are there doing their thing. In this space they will eventually be scraping the ceiling to remove the stucco.
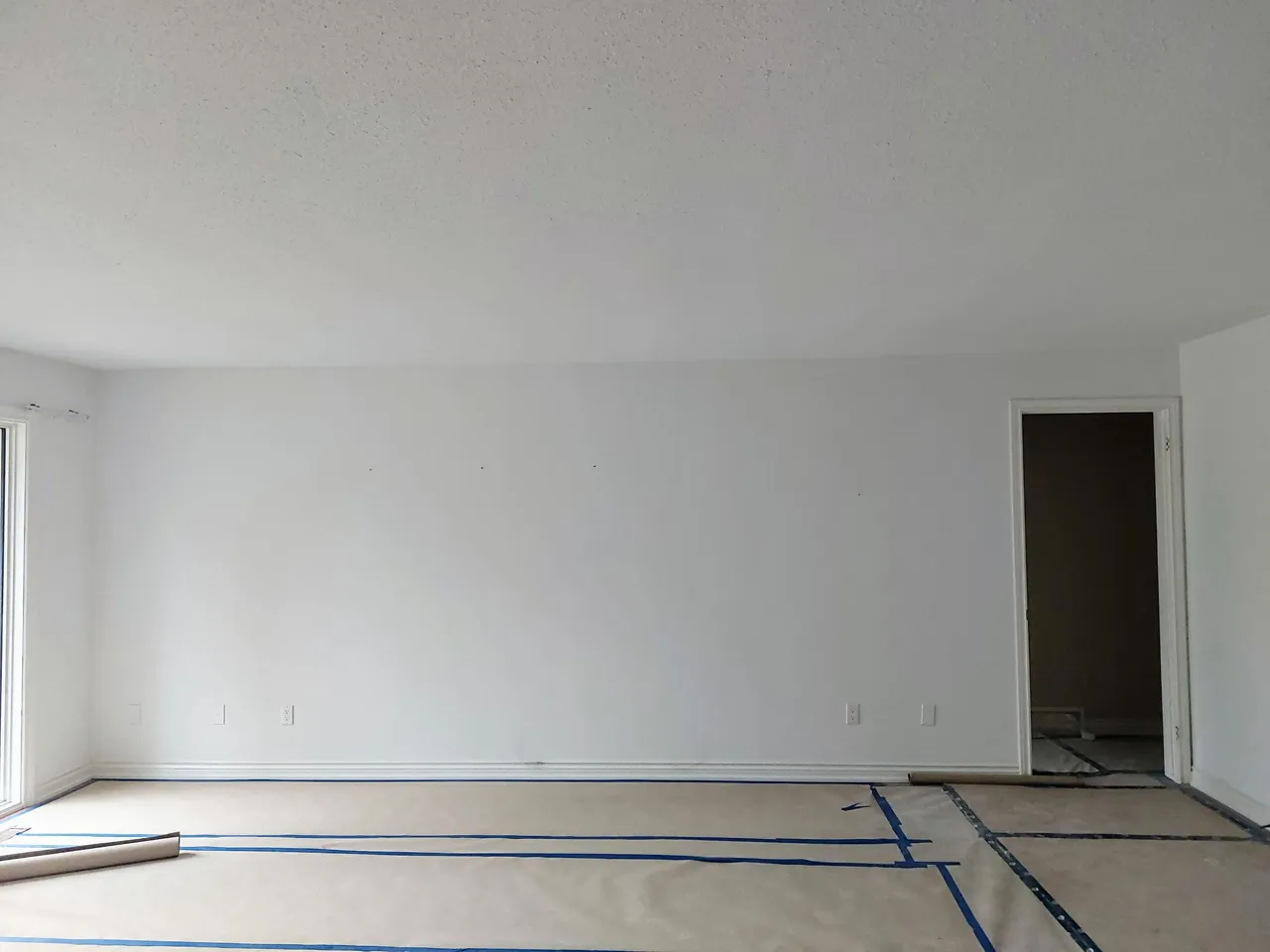
The same removal of the drywall and insulation was done in both bathrooms, similar to the kitchen space.
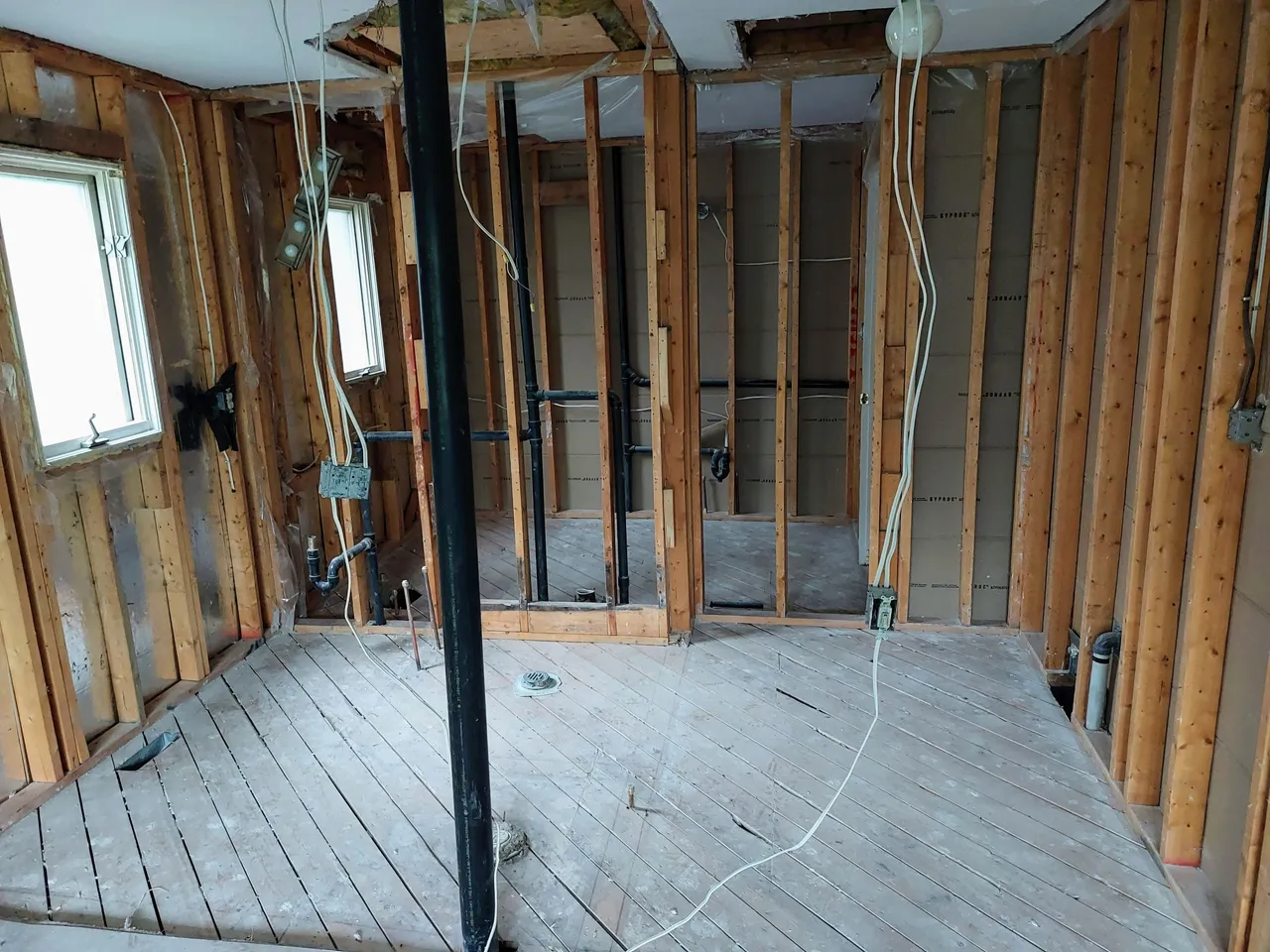
In the ensuite bathroom the wall that used to separate the bathroom and the walk in closet was removed in order to expand the space. We also decided to expand the bathroom approximately 38cm into our bedroom to accommodate the new bathroom layout and make it more functional. I've mentioned this in previous posts, but now I have visuals to go with it.
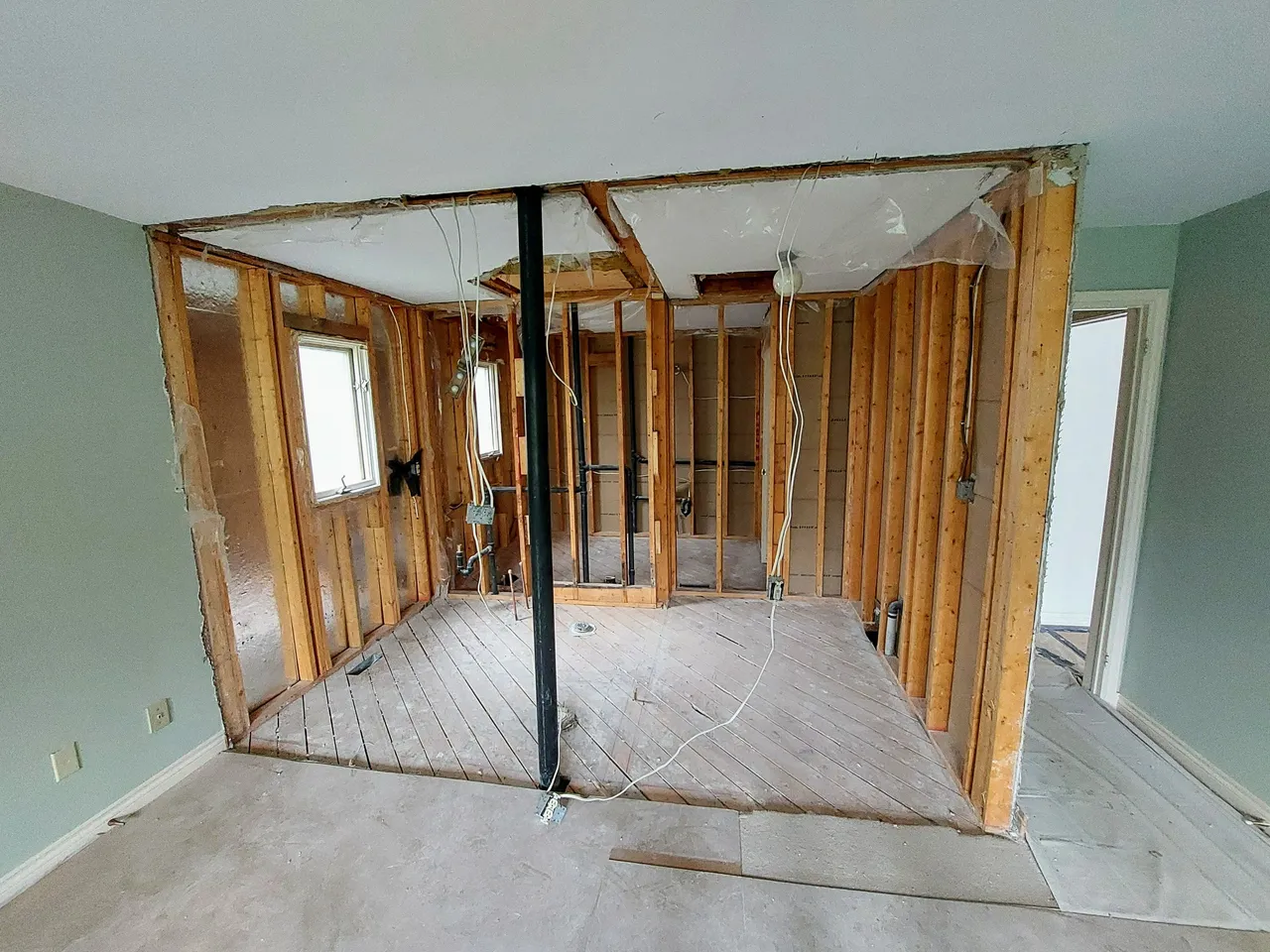
It's funny how much smaller the rooms appear without anything in them and with the walls removed.
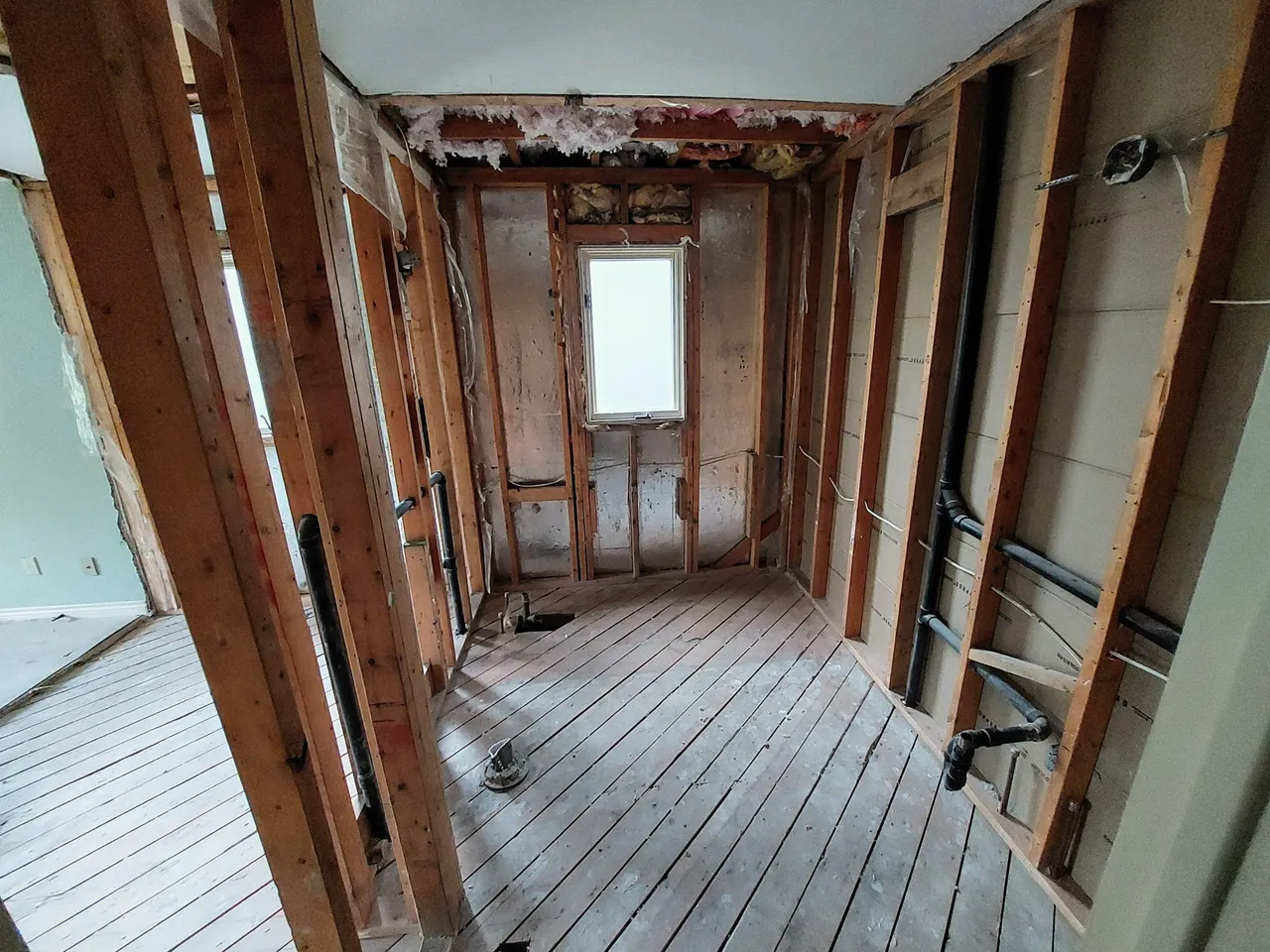
When we first saw it we were like "how did we fit a tub in here before!?!"
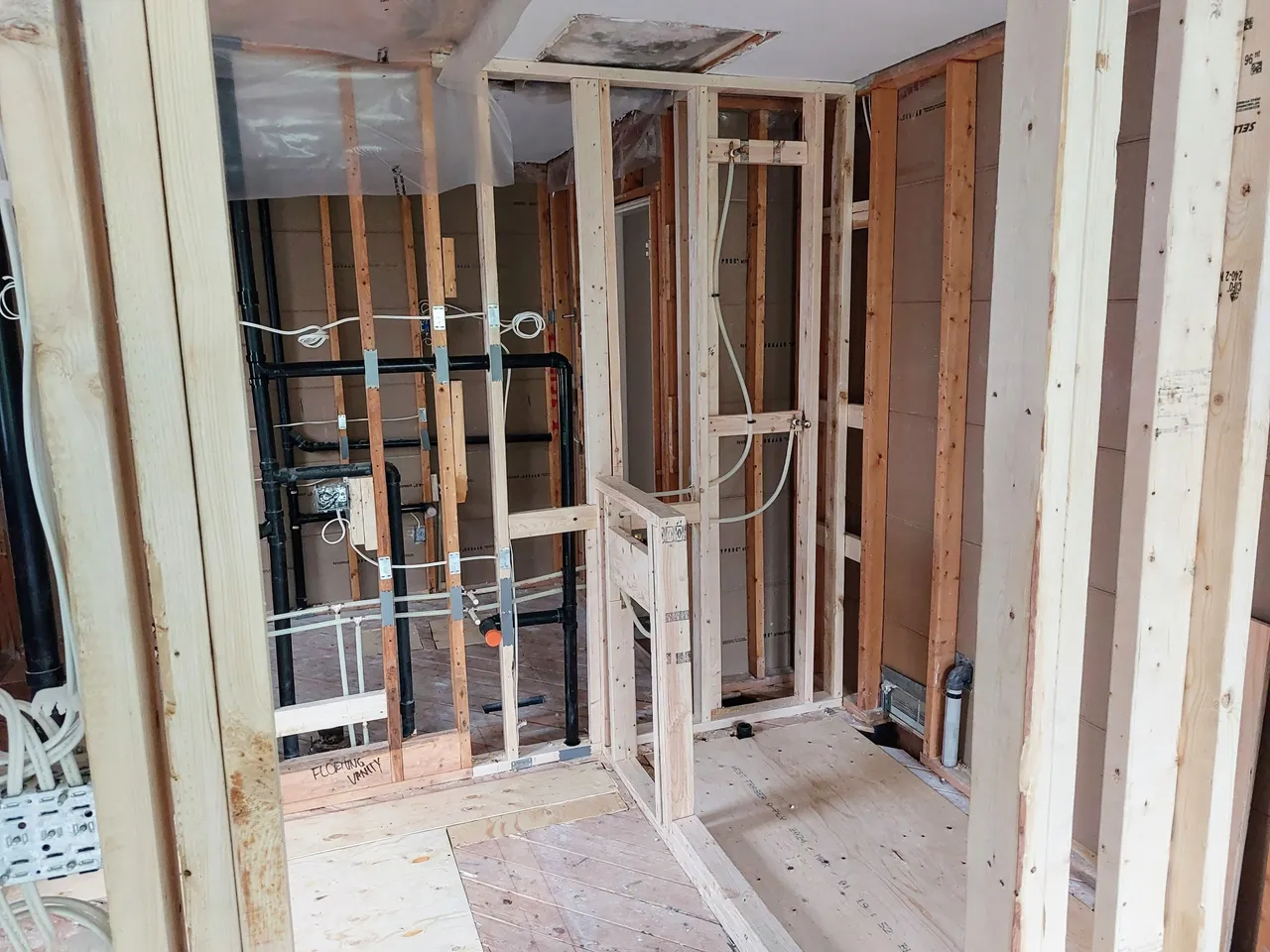
They have also started some of the additional framing which I'll show you now, starting with the knee high shower wall in the ensuite bathroom and the extention into the bedroom.
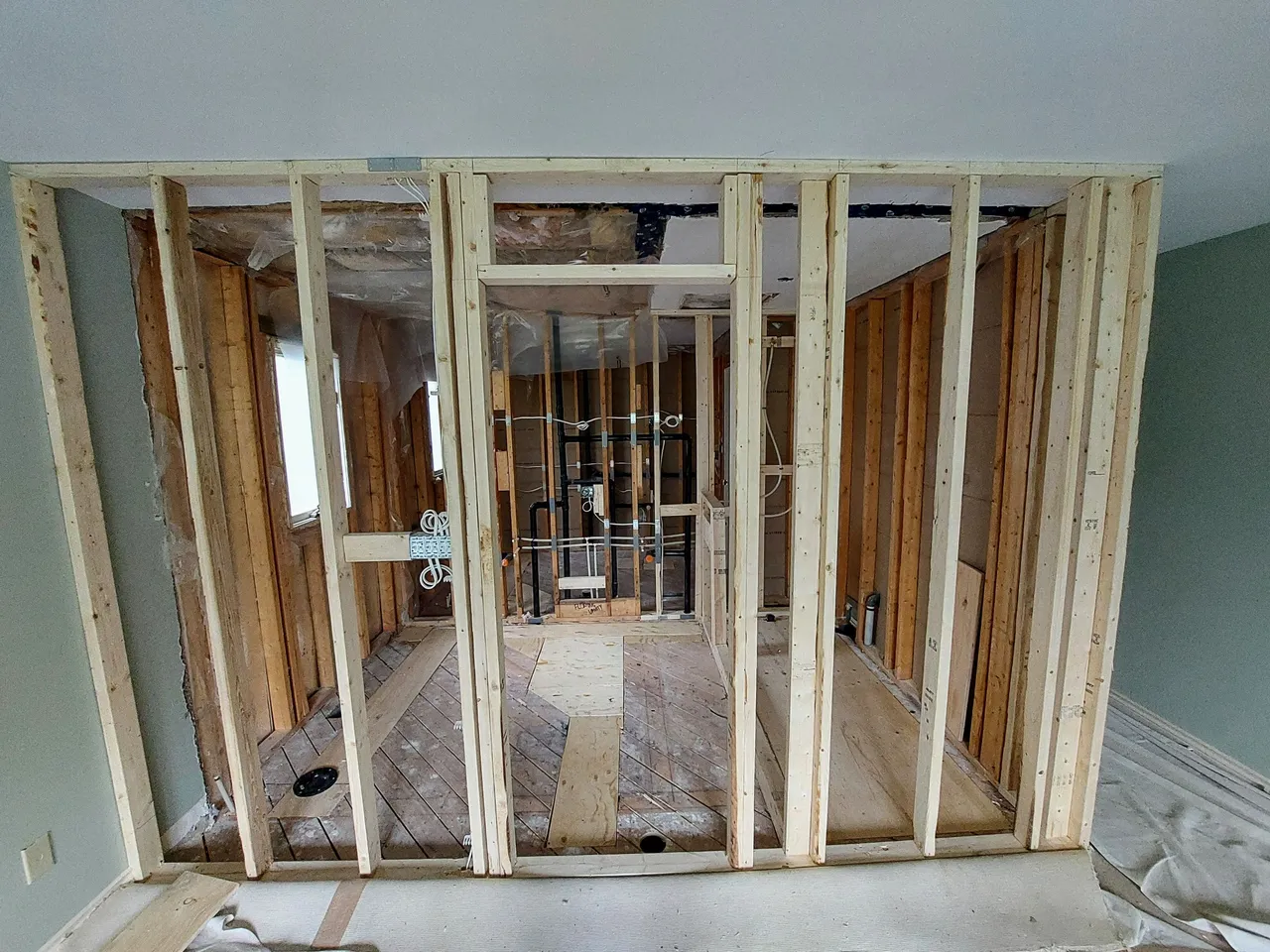
They have also done the majority of the electrical and plumbing rough in. The photos of that are especially boring so I won't show too much of that. My wife coordinated all of the new switch layouts with the electrician one day.
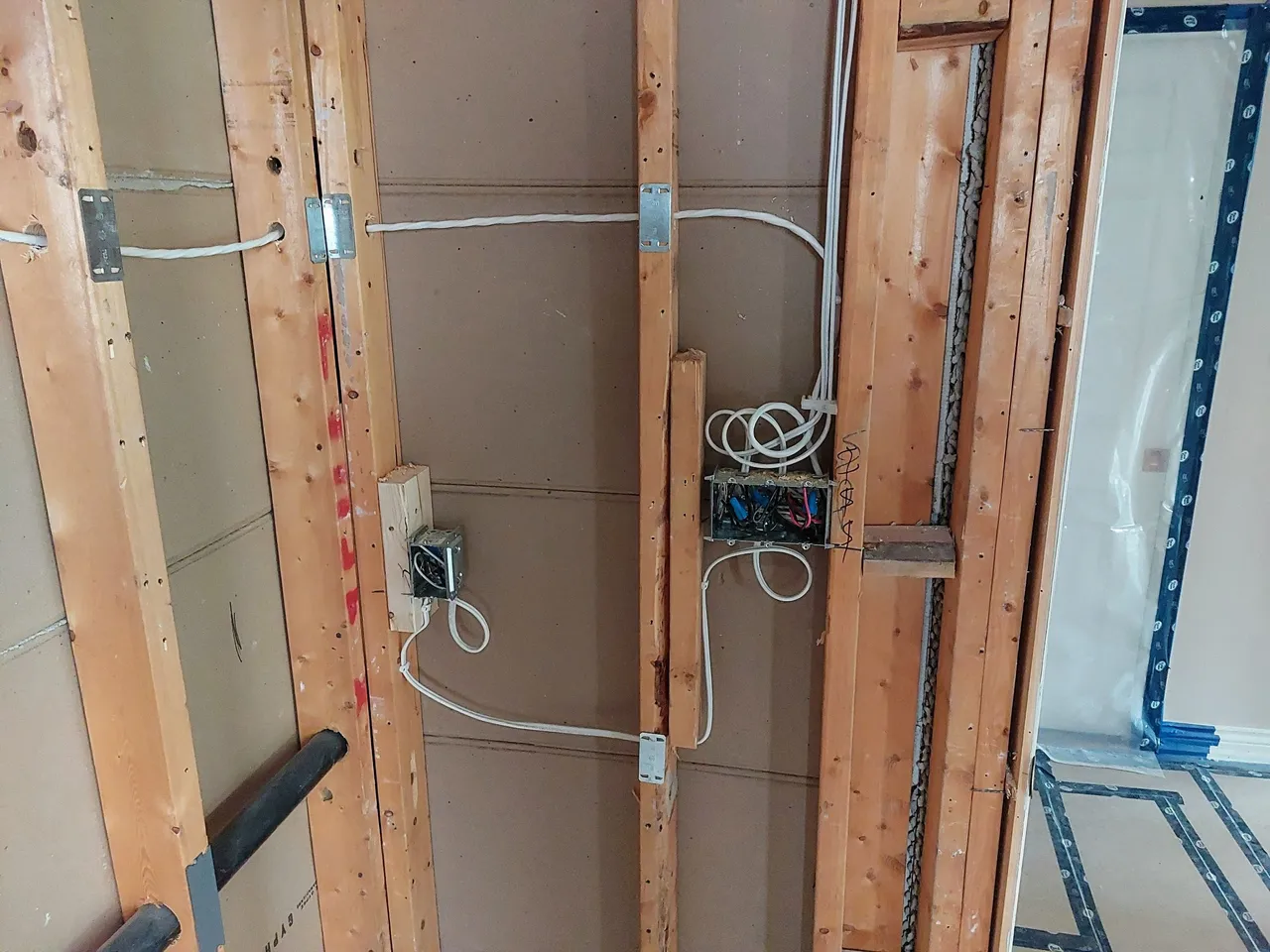
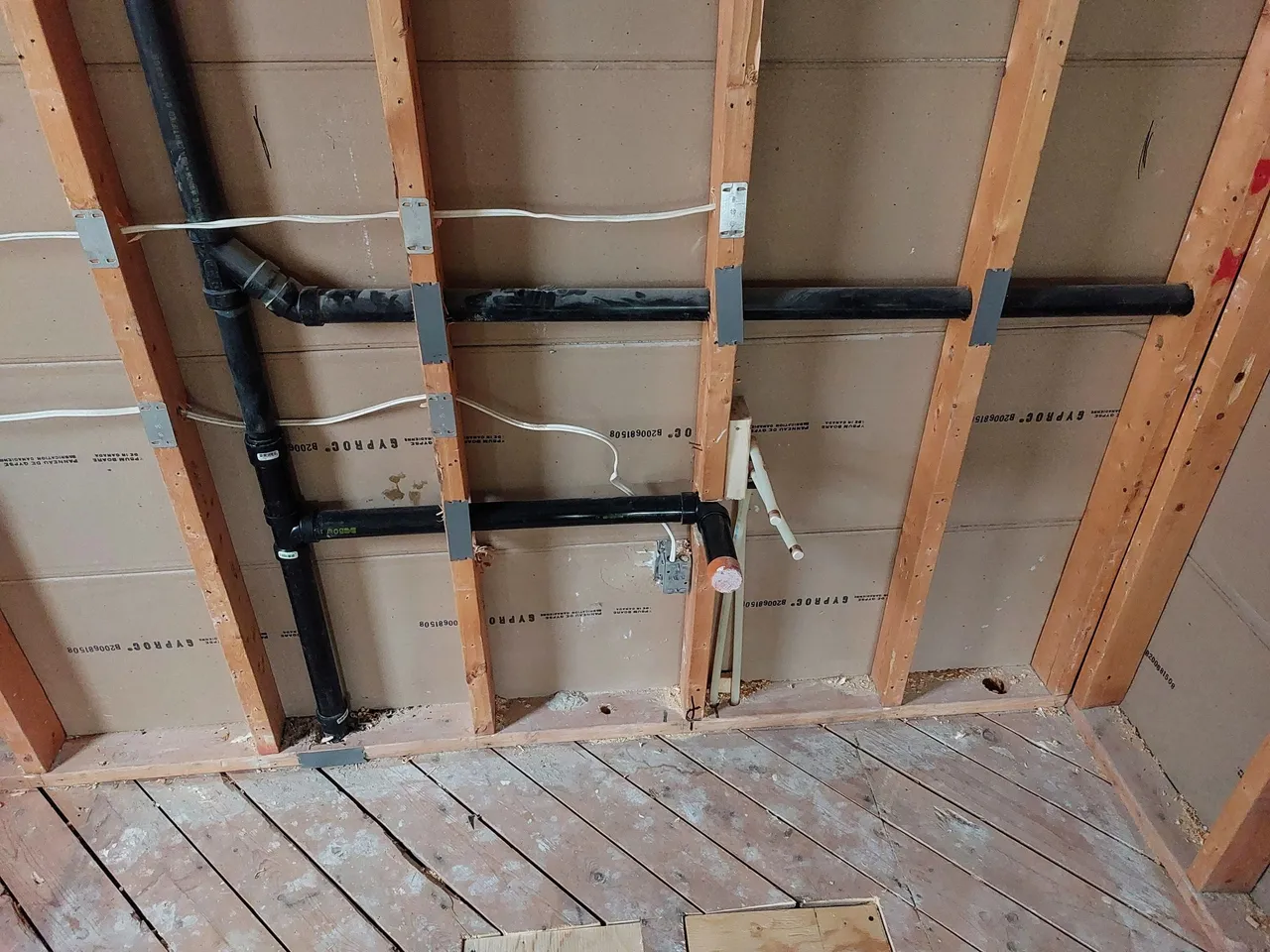
The next photo below is of the kitchen window. The existing one has been removed and the new one has been re-framed to fit above the lower kitchen cabinets.
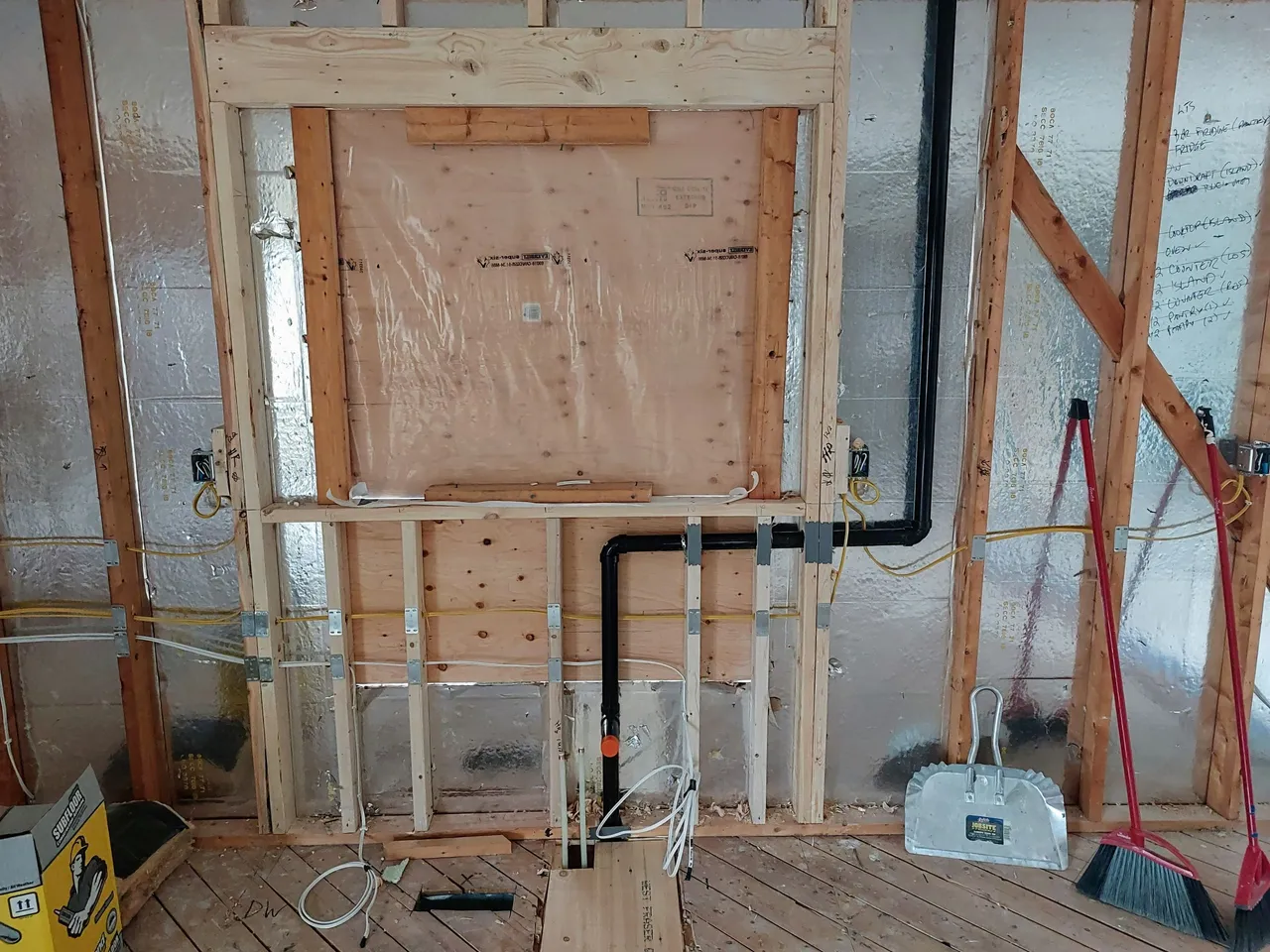
The new window will be approximately 2 feet wider on the horizontal plain. It's as if we took the existing 3x5 foot window and rotated it 90 degrees to be 5x3 feet, if that makes sense?
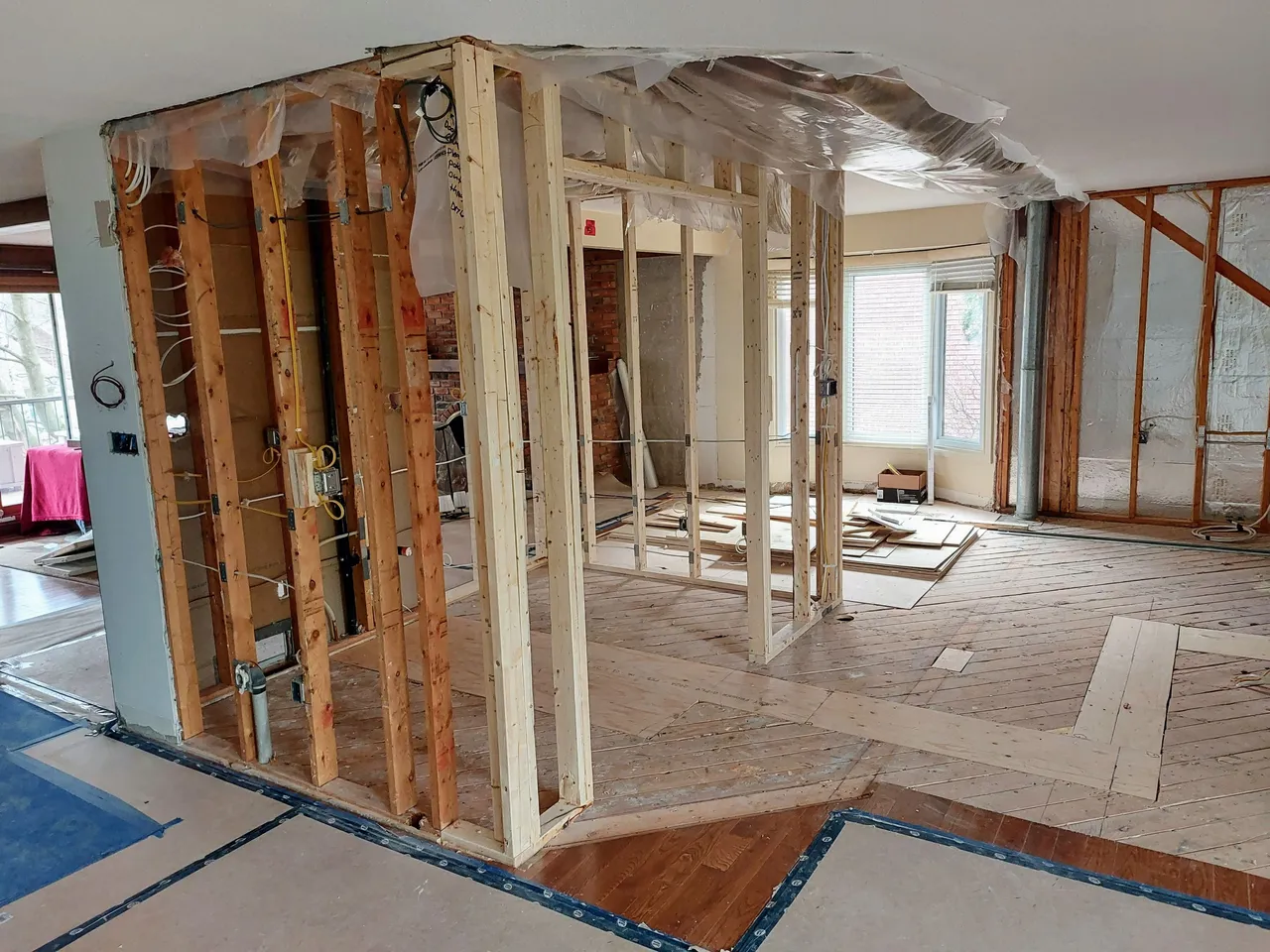
Lastly is a photo of the framing for the pantry. They left a portion of it unframed, I'm guessing to allow for easier installation of the cabinets inside when that time comes. Eventually it will be closed in and have a pocket door for the entrance.
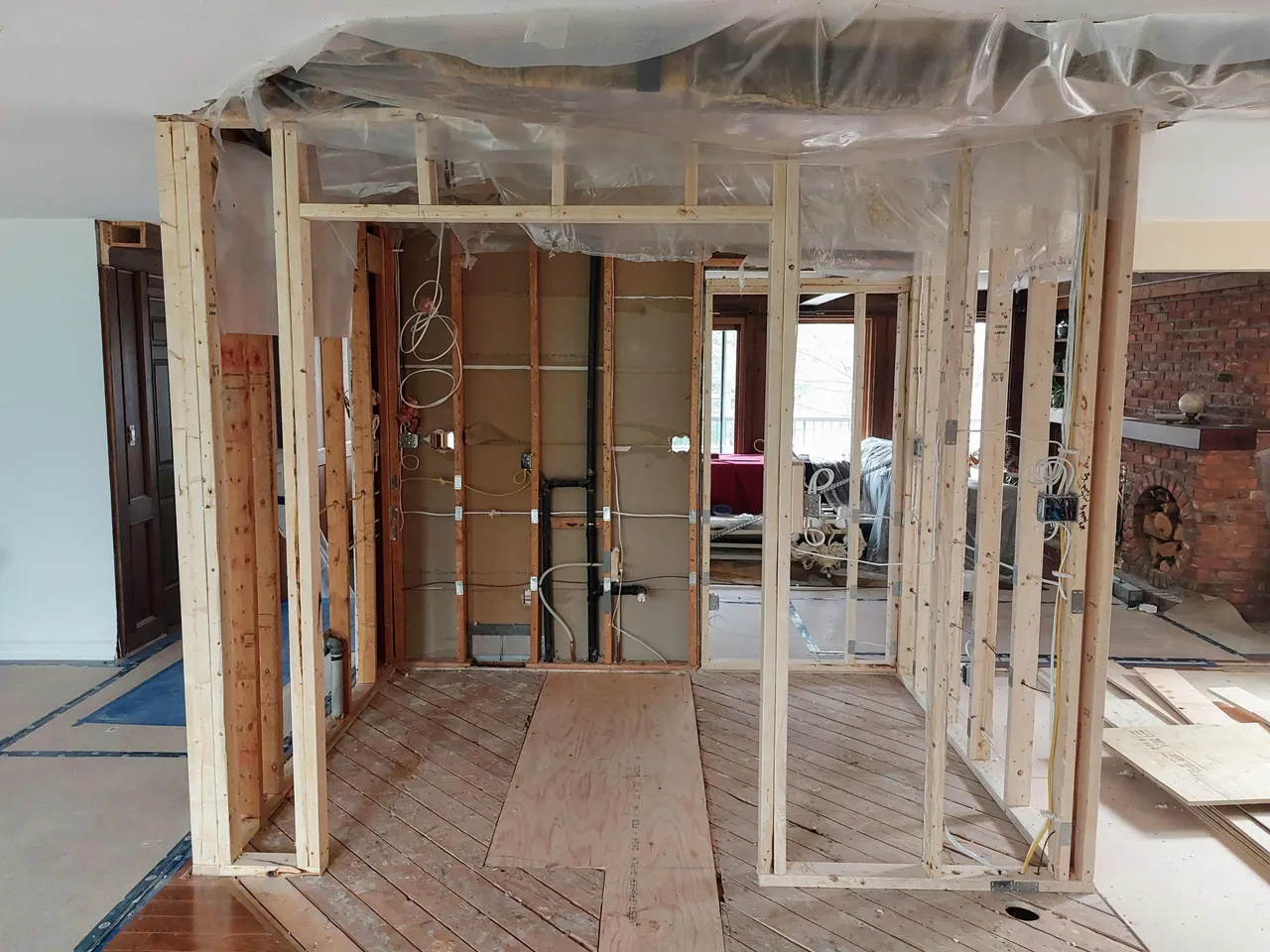
So that is everything that has been completed up to this point, so you are all caught up on the project. Overall the renovation is supposed to take 14 weeks if everything goes to plan. We have currently completed week number two now, so there are 12 more weeks to go! I'll continue to keep you posted on how things progress.