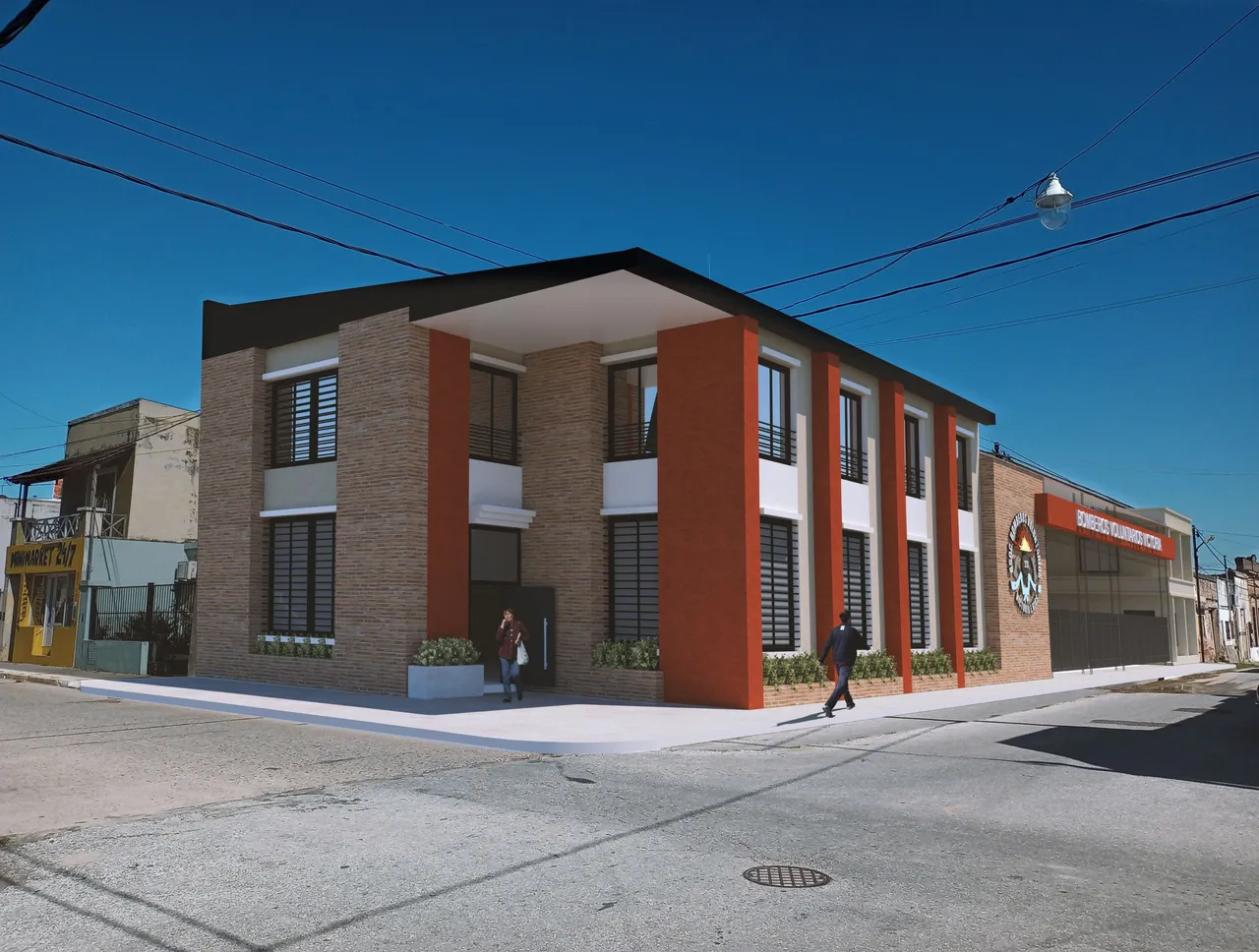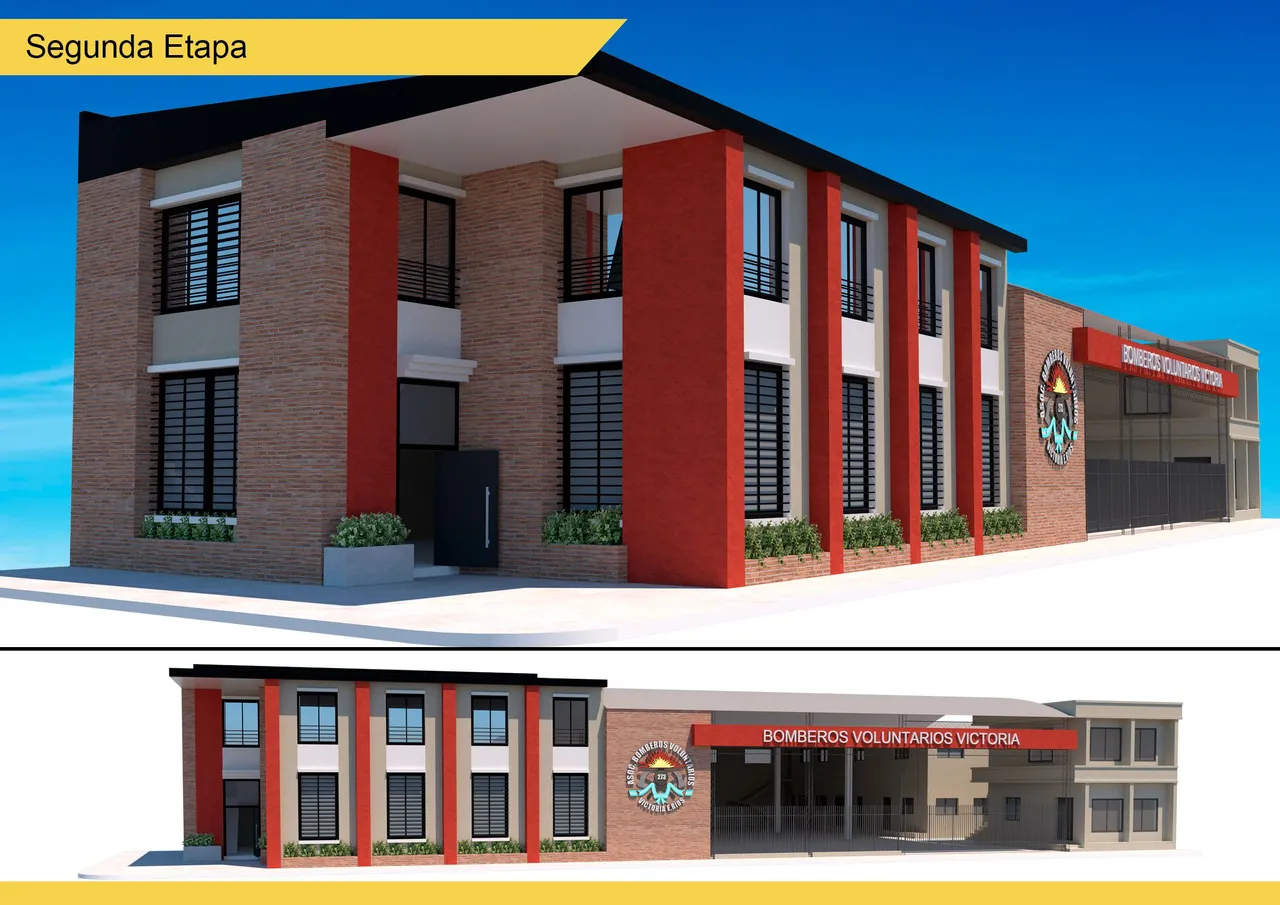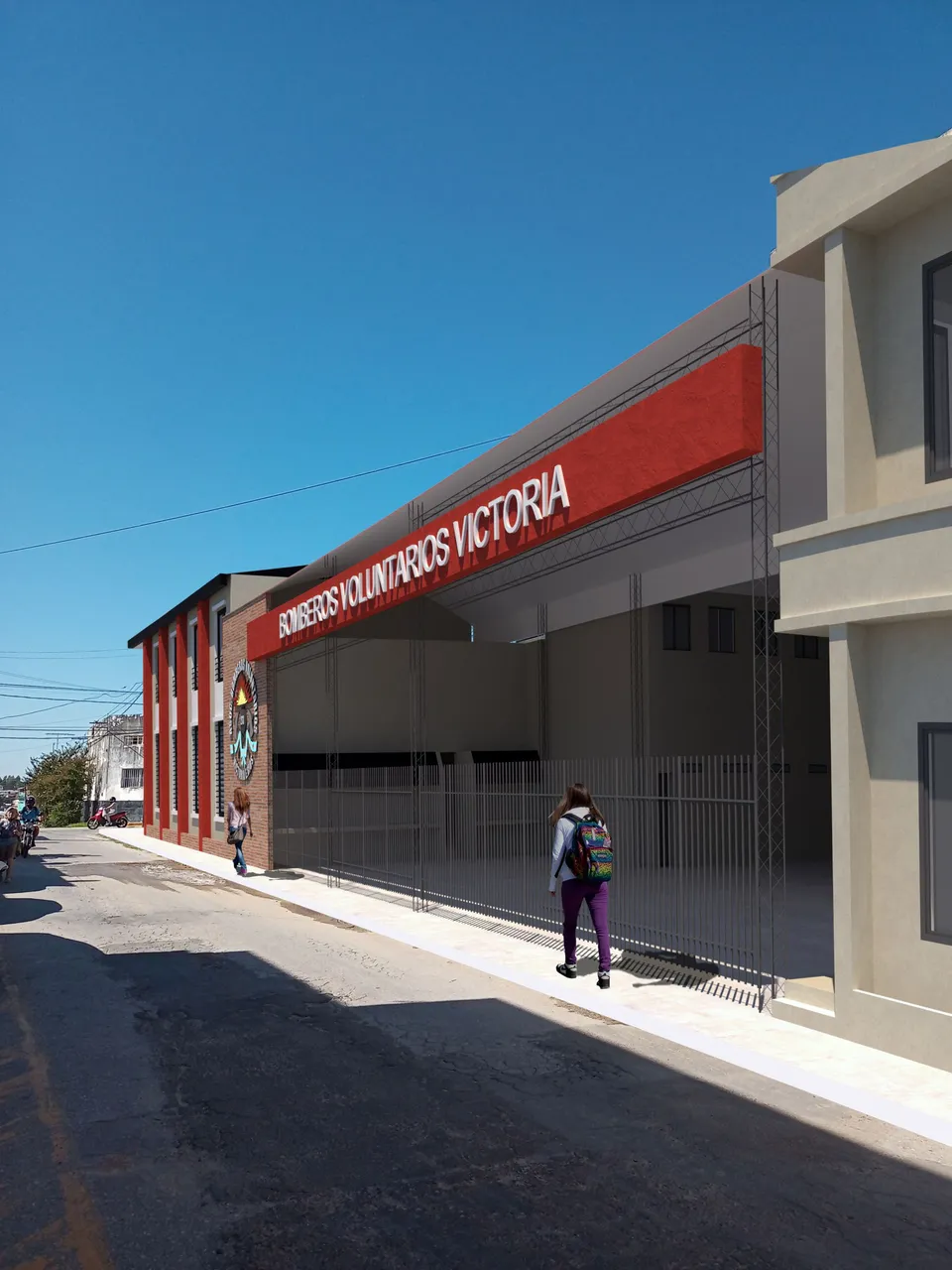Hello everyone!! With great emotion I write this post in which I come to show you our project for the volunteer firefighters of my city...

It was a team effort in which our studio and the firefighters team participated, seeking to solve some problems they had in the current building and at the same time projecting an extension on a new piece of land that they had in the future, which is attached to their current barracks. For this we had several meetings with the commission looking for the greatest benefits for the use of the space. This week the project was closed as you can see the images below.

Several things have been changed in the current building. In the first place, the bathrooms are modified to be able to divide them into men's bathrooms and women's bathrooms, in the second place, the changing tables are modified to favor their functionality. The front is modified with a poster along the entire length with the name of the quarter. The entrance and exit of vehicles was also modified to generate a more correct transit and improve the way of parking the vehicles inside. A sector of the front is closed with a brick wall in which the shield is located and at the same time this wall serves to house the kitchen and bathroom space on the ground floor. This work will be carried out in a first stage since it can be built under the roof that is already built and its cost is not so great.
In the second stage of the project, the new building will be built on the corner, which is the one seen in the images. This room is a response to the request of the firefighters to have a room for events and the need for classrooms to teach courses as well as to have a place to host co-workers who come from other cities. For this we designed this building in which the ground floor is intended for a party room which can be used or rented to raise funds. On this same ground floor there is also a kitchen and bathroom that are attached to stage one of construction. At the entrance, a double free height is left over the sidewalk so that people leaving or entering the room can congregate without interfering with the circulation of the sidewalk. Upon entering they find a hall which contains the staircase to reach the second floor and an interior garden. The hall bathrooms are upstairs. This contains, in addition to the bathrooms, classrooms so that they can give courses and rooms so that they can accommodate visitors. Both the classrooms and the rooms are light constructions that can be modified according to need. The facade of the building has exposed brick and columns that divide into vertical modules along the entire length. These modules have large openings that give great lighting to the interior. The classic red color of the fire department was used to highlight both the columns and the vertical panels to give the building more character and generate continuity with the modified front of the previous building.

I hope you like the project and you would help me a lot with a like. I'm new to hive and these are my first posts. Thank you very much to all 😋