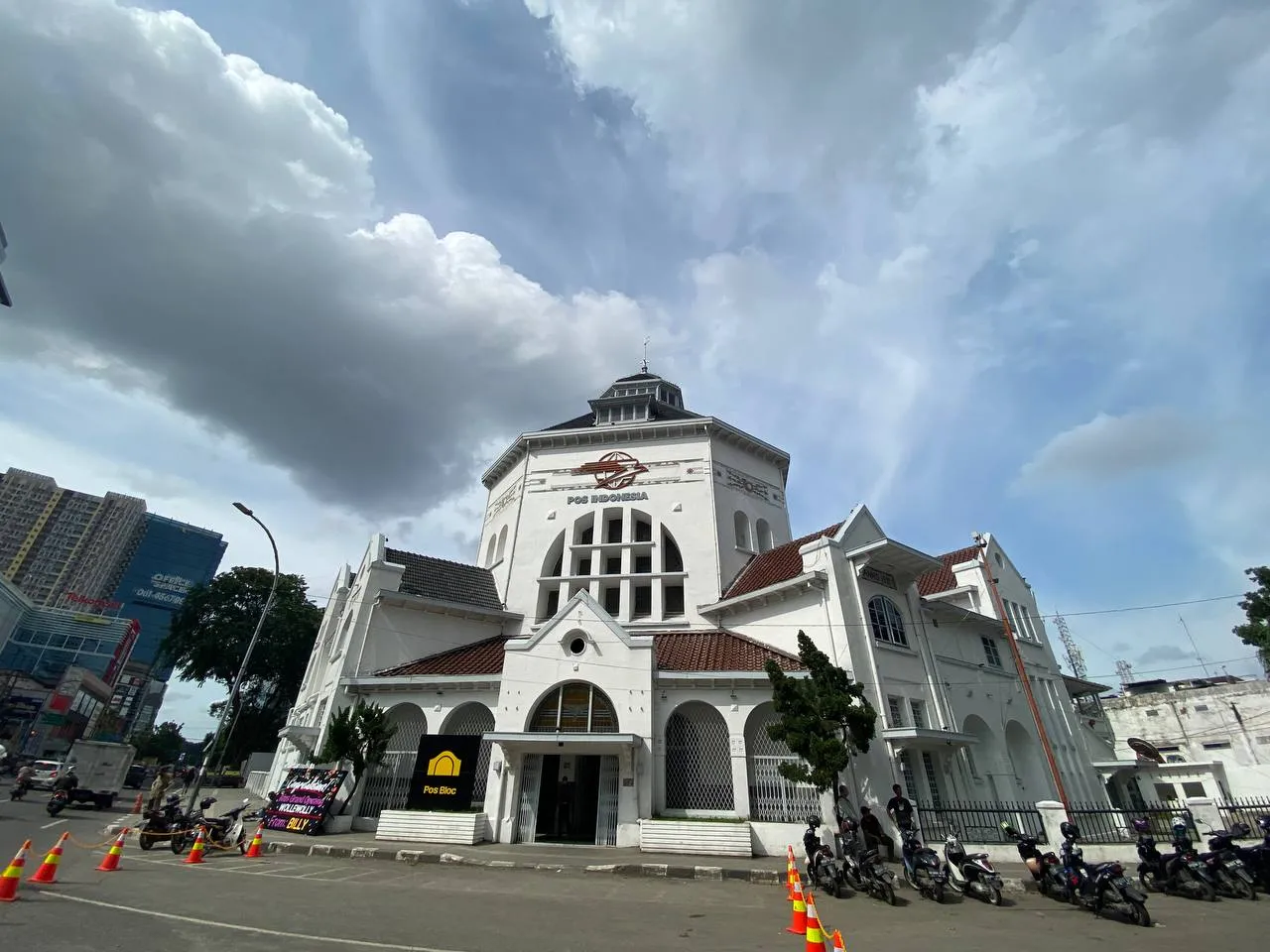
Hello everyone
How are you today ? I hope and pray, we are all always given health and also happiness in living this life. This time, I come again to the Architecture+Design Community, to share my stories about my experiences, impressions, or criticism of a building that is interesting for me to discuss. Continue to listen to my story this time.
At the end of last October, I received information and news from several of my social media accounts regarding the change in function of a historical building in my city. The building is the Medan Old Post Office which according to news has changed its function from the office of the state-owned company PT. Pos Indonesia is a place to hang out, food court, and also culinary tours. I was curious and decided to go there.
Pos Bloc Medan
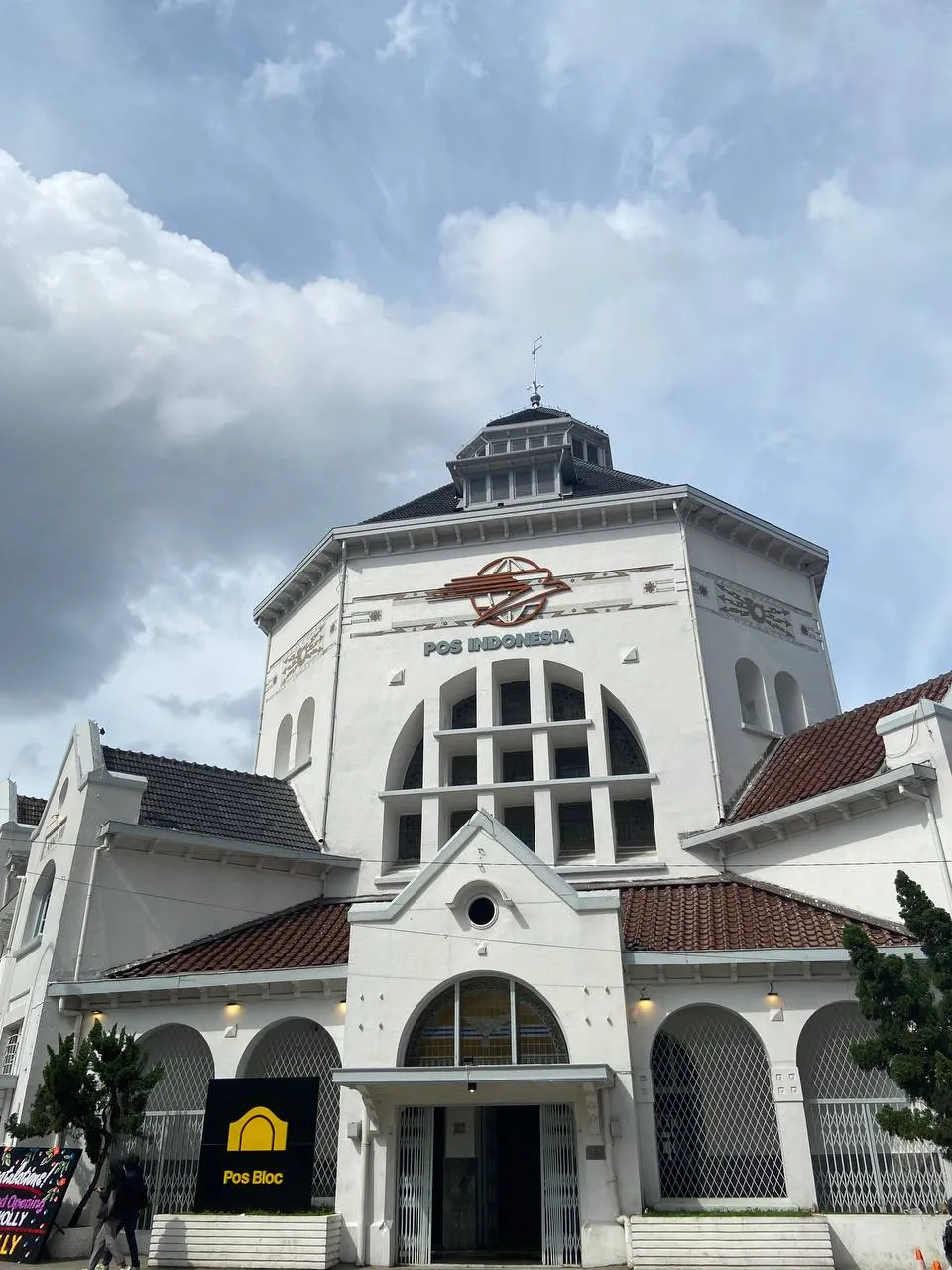
I came to the Medan Post Office building during the day. Apparently, the name of this place has changed along with the changing function of this building. Currently, this historical building and cultural heritage is named Pos Bloc Medan. The Medan Post Office or Pos Bloc Medan is located in Kesawan District, Medan City and is the zero kilometer point for the city of Medan City. This building is very strategic, because it is surrounded by vital objects in my city, such as star hotels, train stations, corporate offices, private and national banks.
Previously, this magnificent building was used as the Central Post Office in Medan City. This building was built in 1908-1911 by the Dutch colonialists in East Sumatra, along with the rapid development in the Medan City area at that time. At that time, the Indonesian Postal Company played an important role in the logistics distribution of the Indonesian people, but over time and the many choices of expedition services made people in this republic not use postal services anymore.
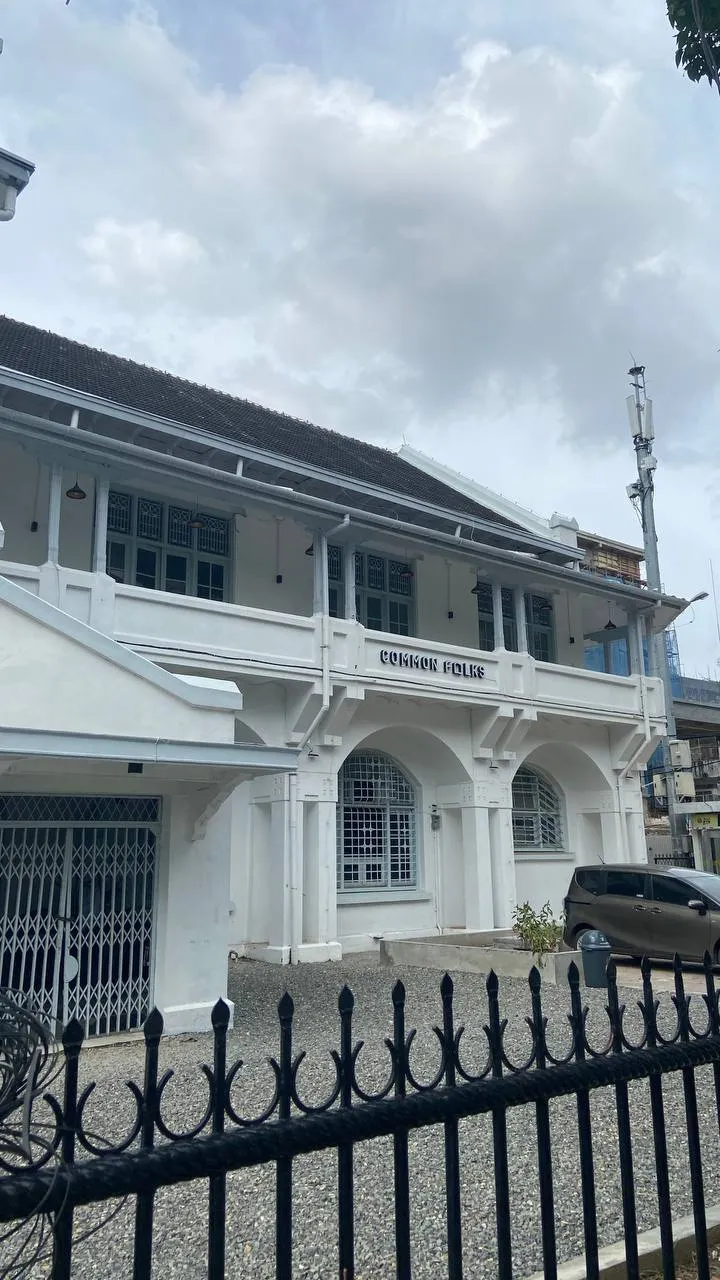
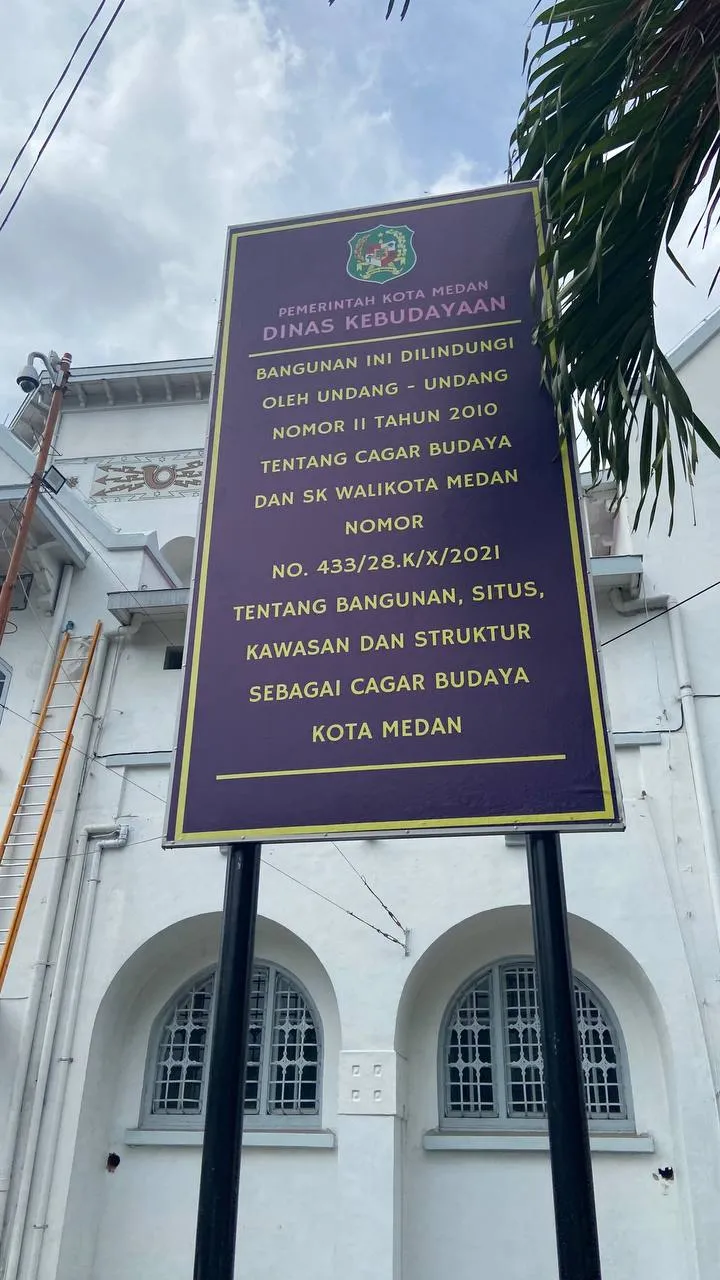
I came to this post office several times, of course, when it was still functioning as a post office. When, we want to send goods abroad from Indonesia, I still use the post. At that time, the post office building was not well maintained, and looked gloomy. So, I am very curious about the new concept of the post office, because the building that was originally used by the post office was transformed into a creative public space by PT. Indonesia Post and Medan City government. Maybe, this will be a very long post from me.
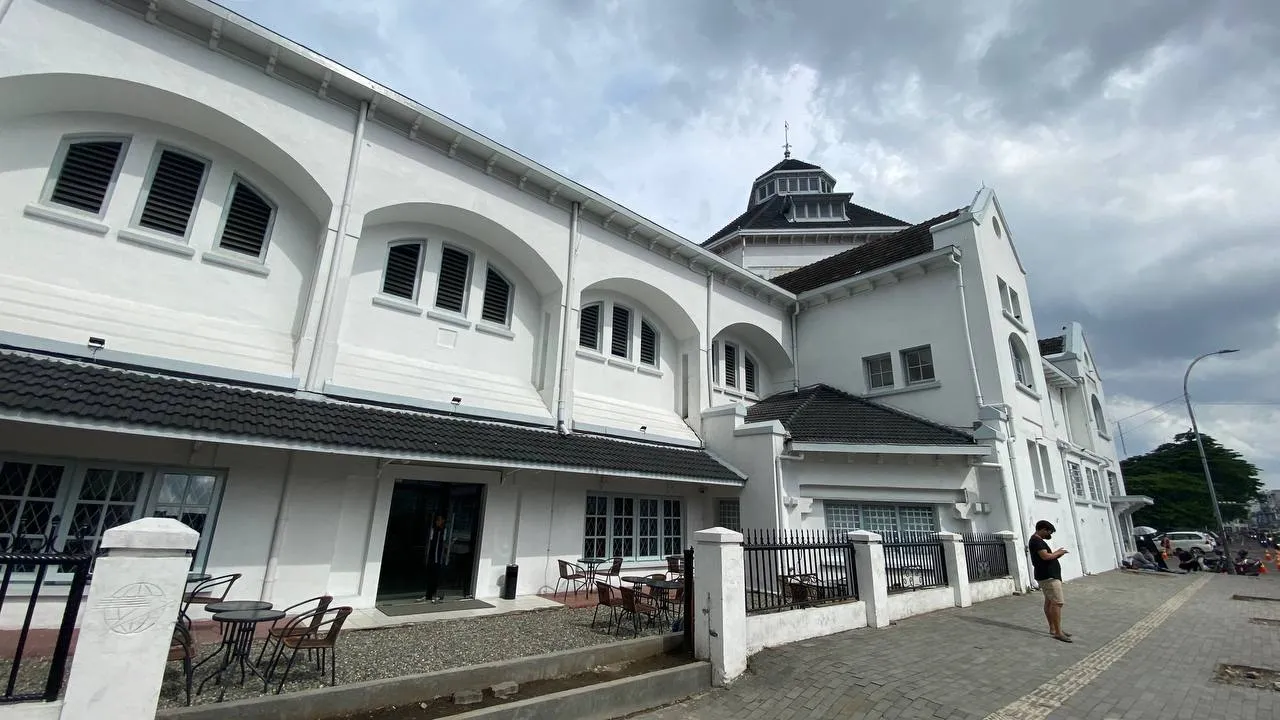
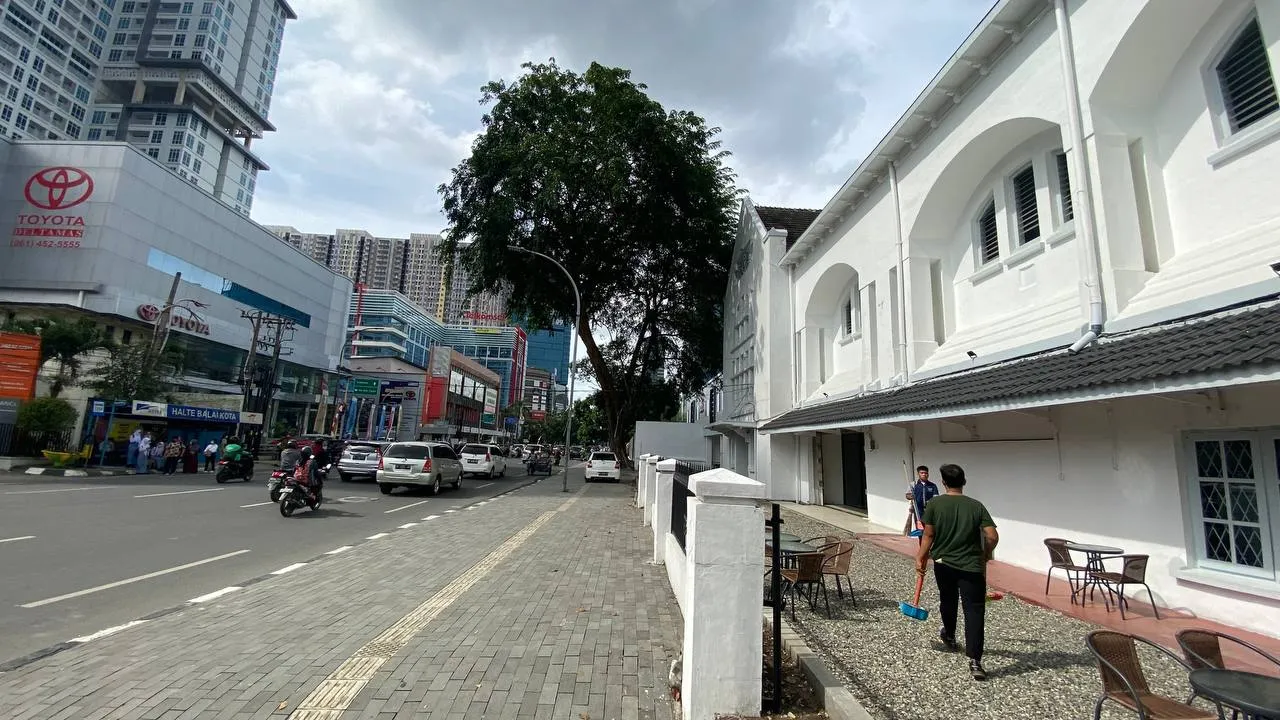
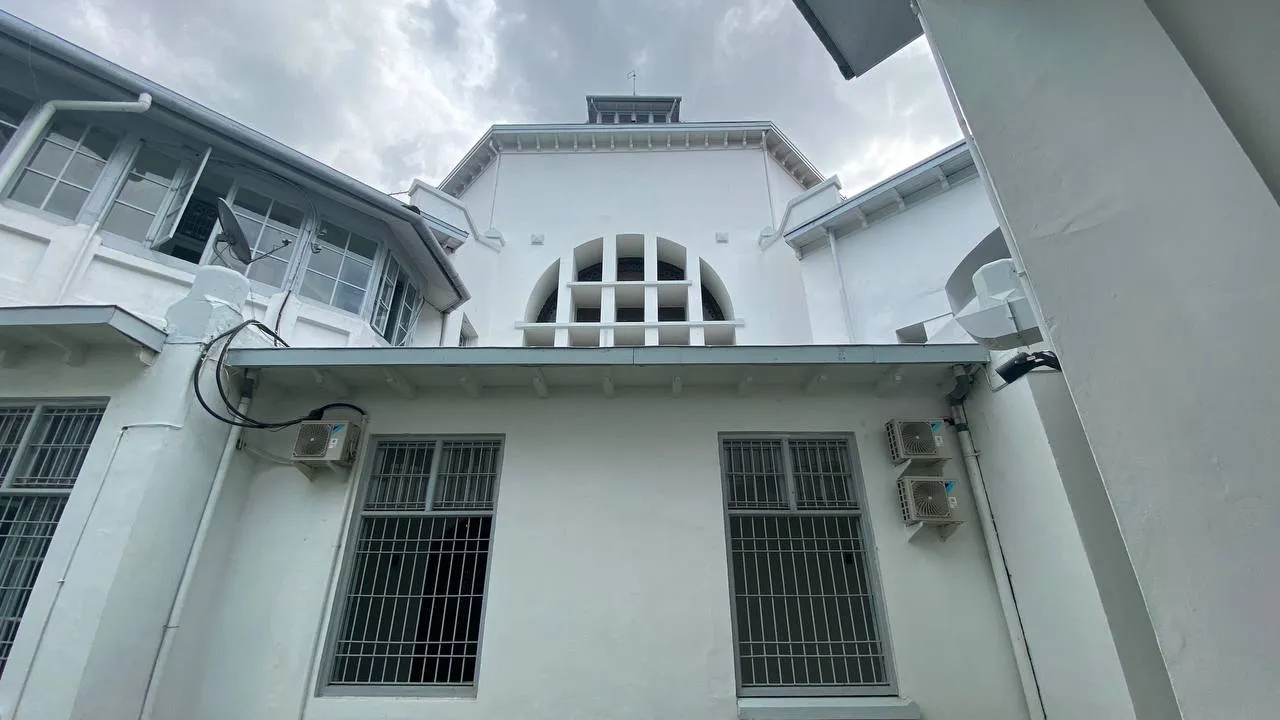
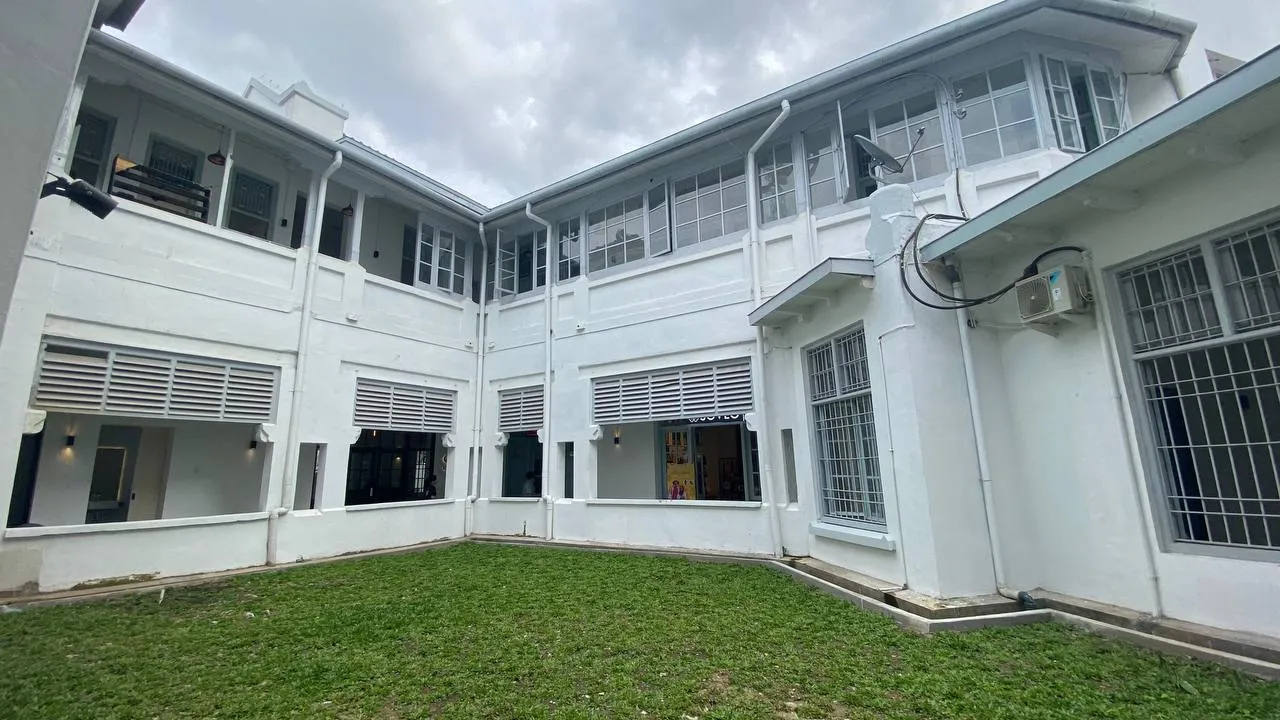
What do you feel when you see this building? from the outside it looks grand and luxurious. As I said earlier, Dutch Colonialism played a major role in the development of the area around the Kesawan District, Medan City. The buildings made by Europeans in the Southeast Asian region have several phases. I see that several buildings from the Dutch colonial heritage built in 1800-1900 in Java have a very different shape from buildings built in the 1900-1920 era in Medan City, Sumatra.
The Medan Post Office Building or Medan Bloc Post Office uses a modern and functional style from the outside. This building is like a modern building, leaving the characteristics of neo-classical buildings such as pillars or domes that we often find in European-style buildings. This building seems to be a solution for Dutch architects to create a building that is aesthetic, functional but in accordance with the tropical climate in Indonesia. If you want to be interested in knowing about the Dutch colonialism tropical building style, you can click this link as a reference.
Unique Doors and Windows
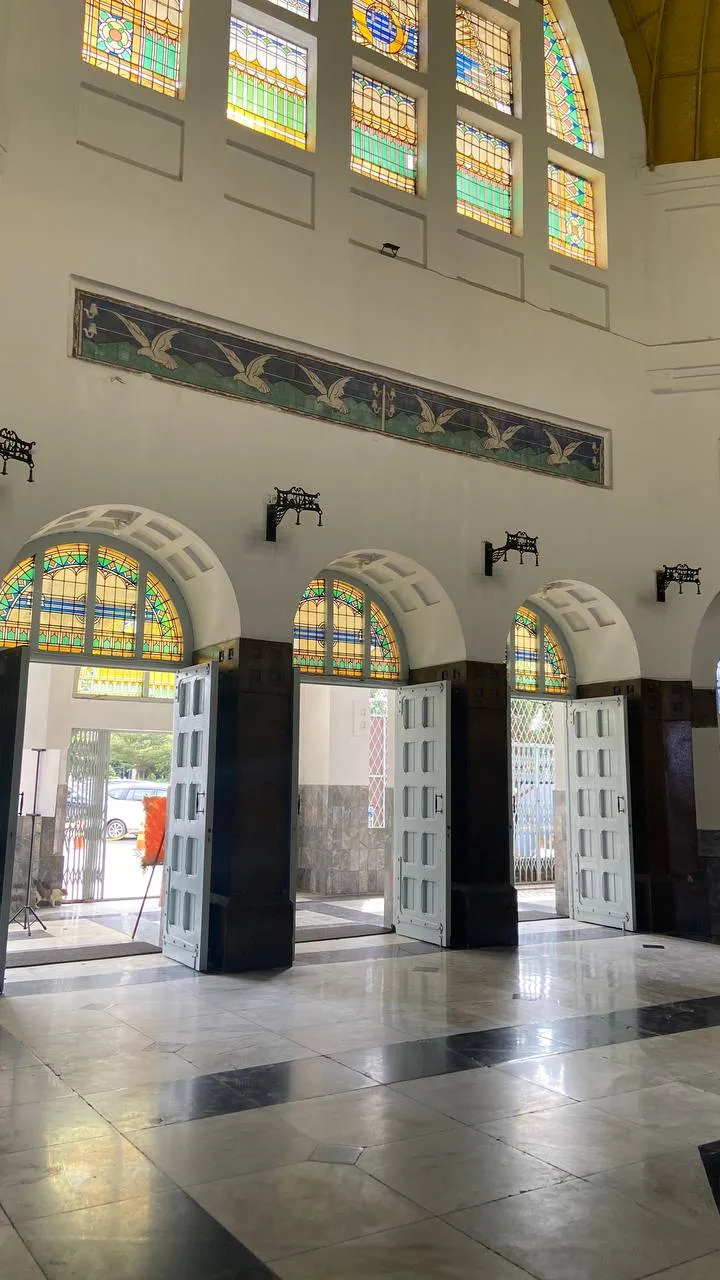
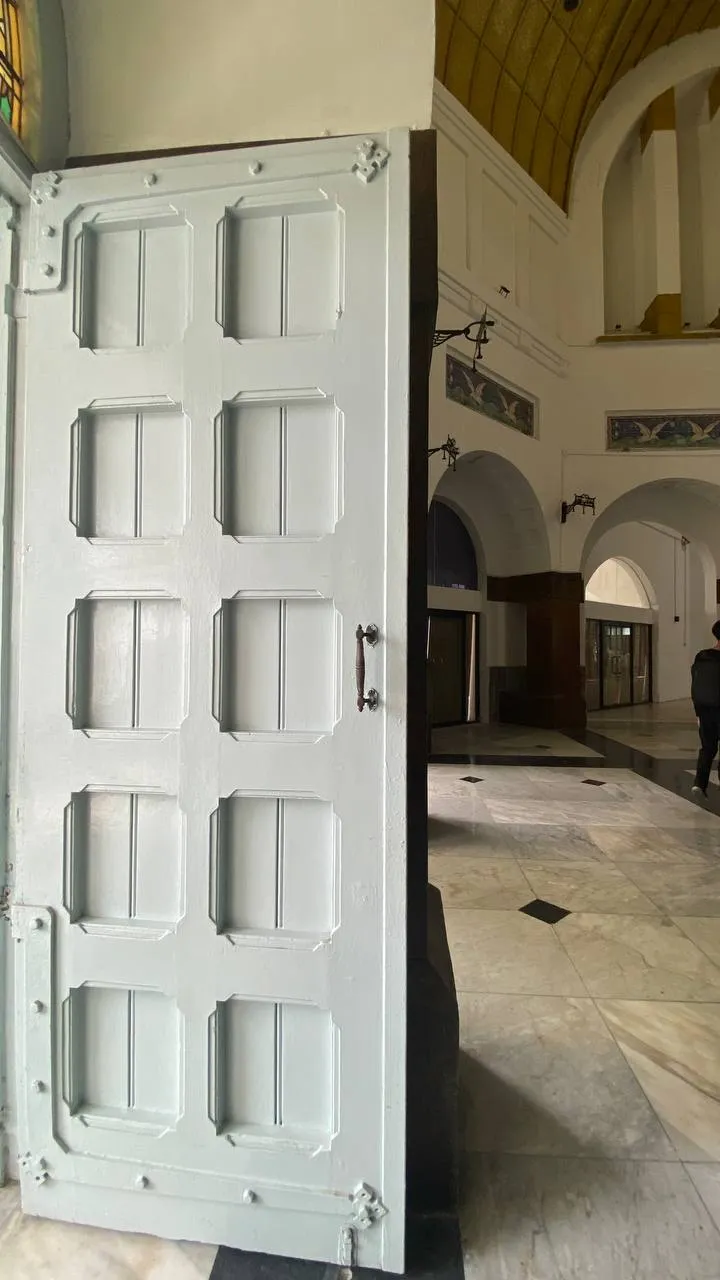
Since 1900, people from Dutch colonialism have designed modern buildings to suit Indonesia's tropical climate. The classic buildings of the past, have been designed to a high standard and stay cool despite the hot weather. We know, Indonesia is a tropical country with sunshine all year round and to make buildings comfortable for Europeans who are used to living in a climate of four seasons.
One way to keep the building comfortable and cool is to make lots of large windows around the building. As one large and spacious building. We will see dozens of wooden windows with proportional sizes surrounding the Medan Bloc Post building. These windows will help circulate air and allow wind to enter the room and building. In addition, during the day, windows also function as a source of light for the rooms in this building.
Vesitibule Room
I invite friends to enter this building. I would like to show you one of my favorite rooms in the Medan Bloc Pos or Medan Besar Post Office. When we enter from the main door of this room, we will be greeted by a very classic hall or vestibule with a very distinctive European style.
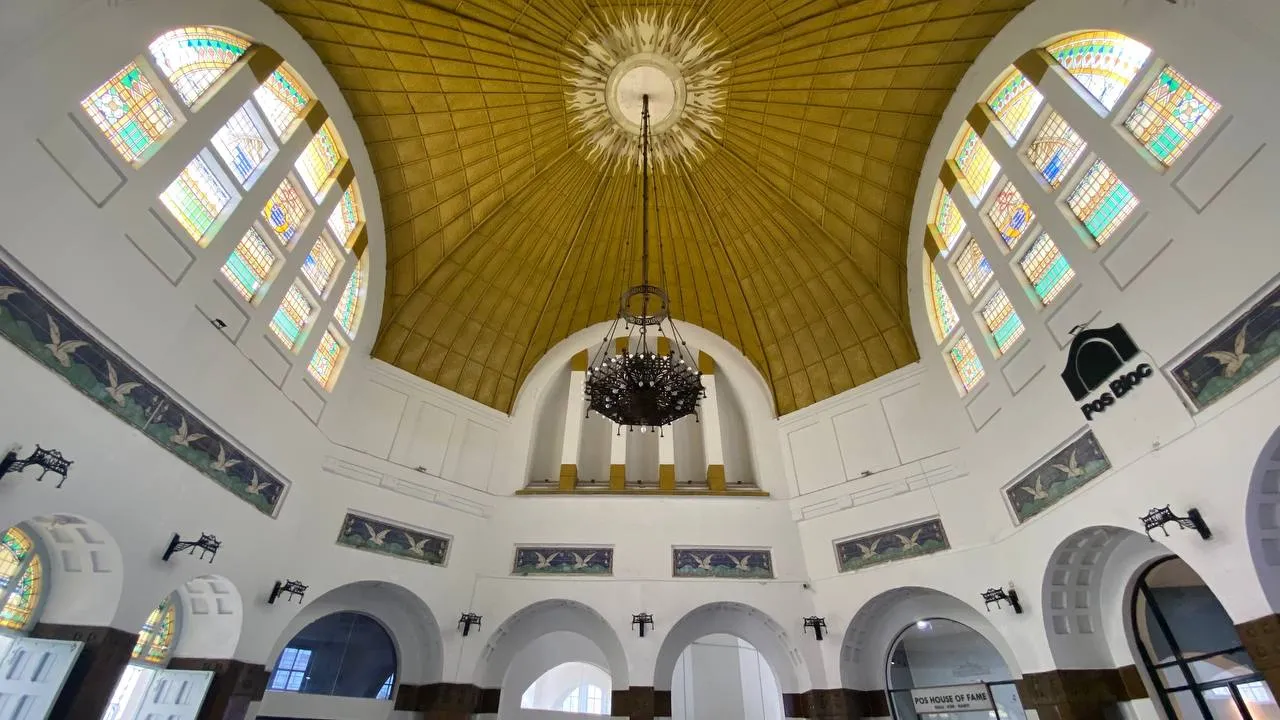
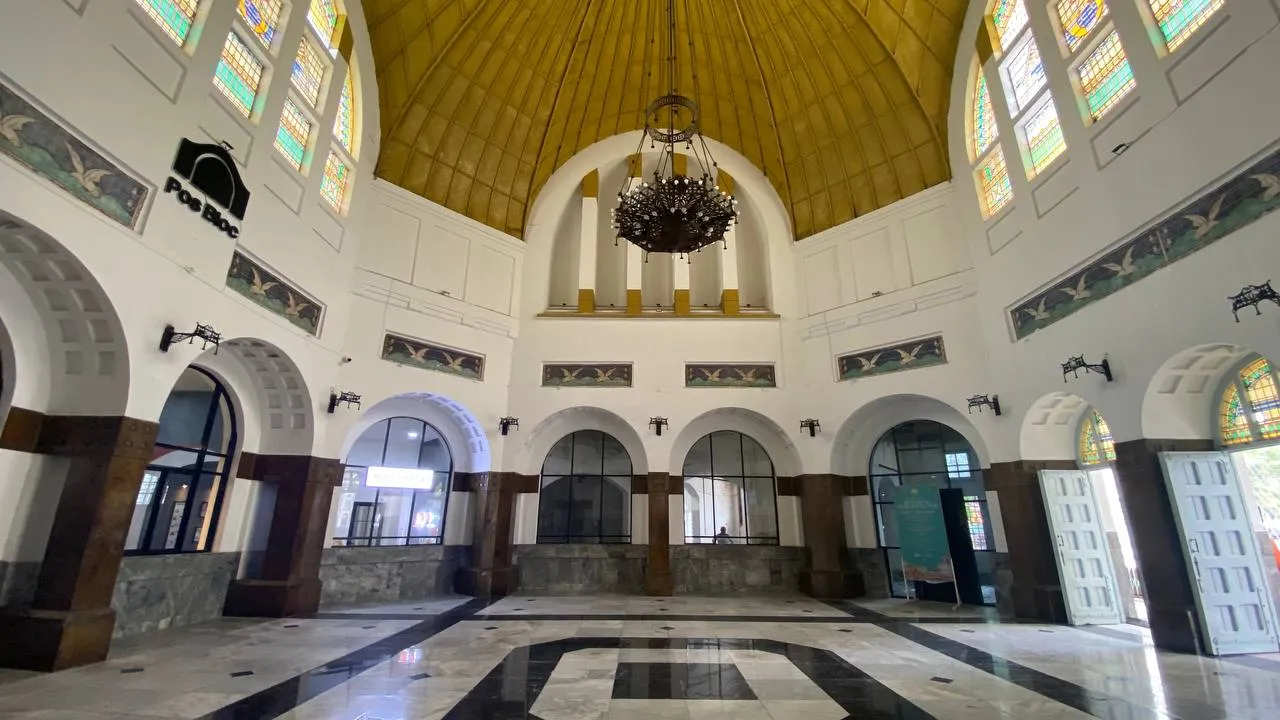
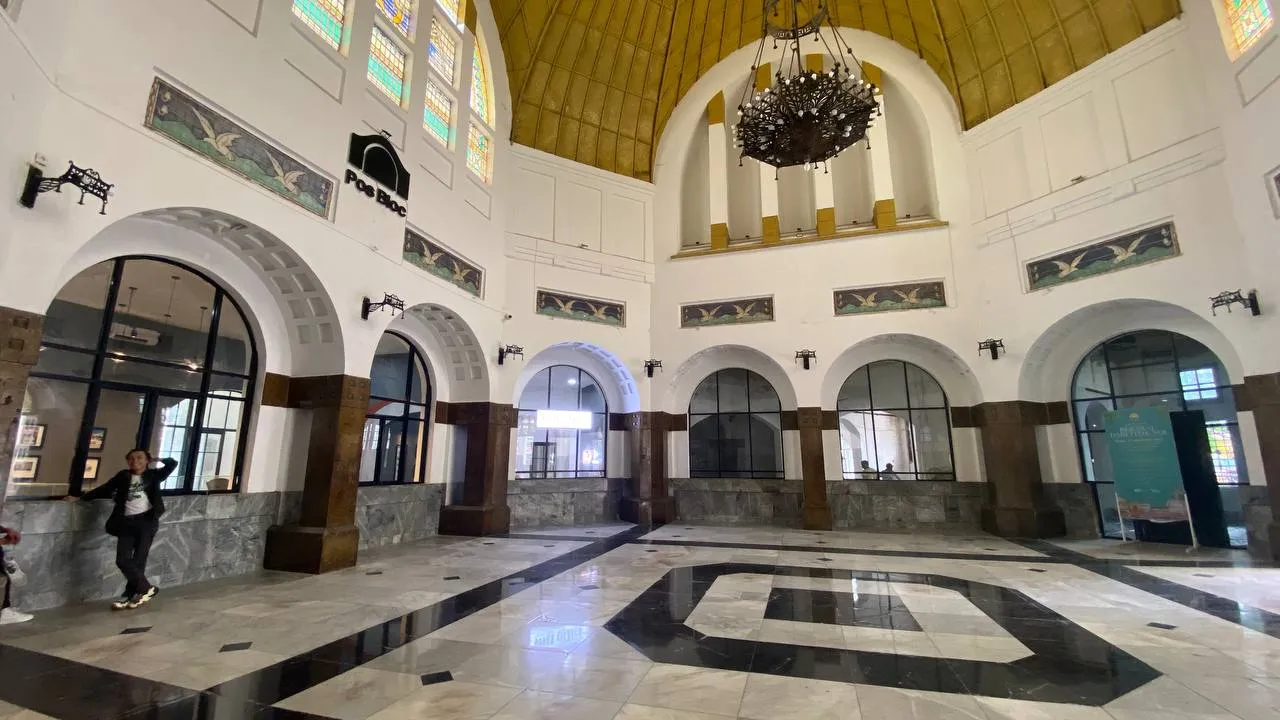
The roof of this vestibule has been painted in a very luxurious and dashing gold color. In the middle, there is still a European palace-style chandelier. The distance between the floor and the top of the lamp is very high, I think about 12 meters. The distance between the roof and the floor is designed like that to provide good air circulation in this room.
At the top of the dome, we will see several carvings of carrier pigeons from the Dutch colonial era. The wall carvings are still preserved and maintained to this day. Speaking of pigeons, I once discussed with one of my friends about the Medan Post Office building. My friend is a contemporary who graduated from Leiden University in the Netherlands. He once told me that when viewed from a height, this post office complex looks like a picture of a dove. Unfortunately, I don't have the technology to prove that.
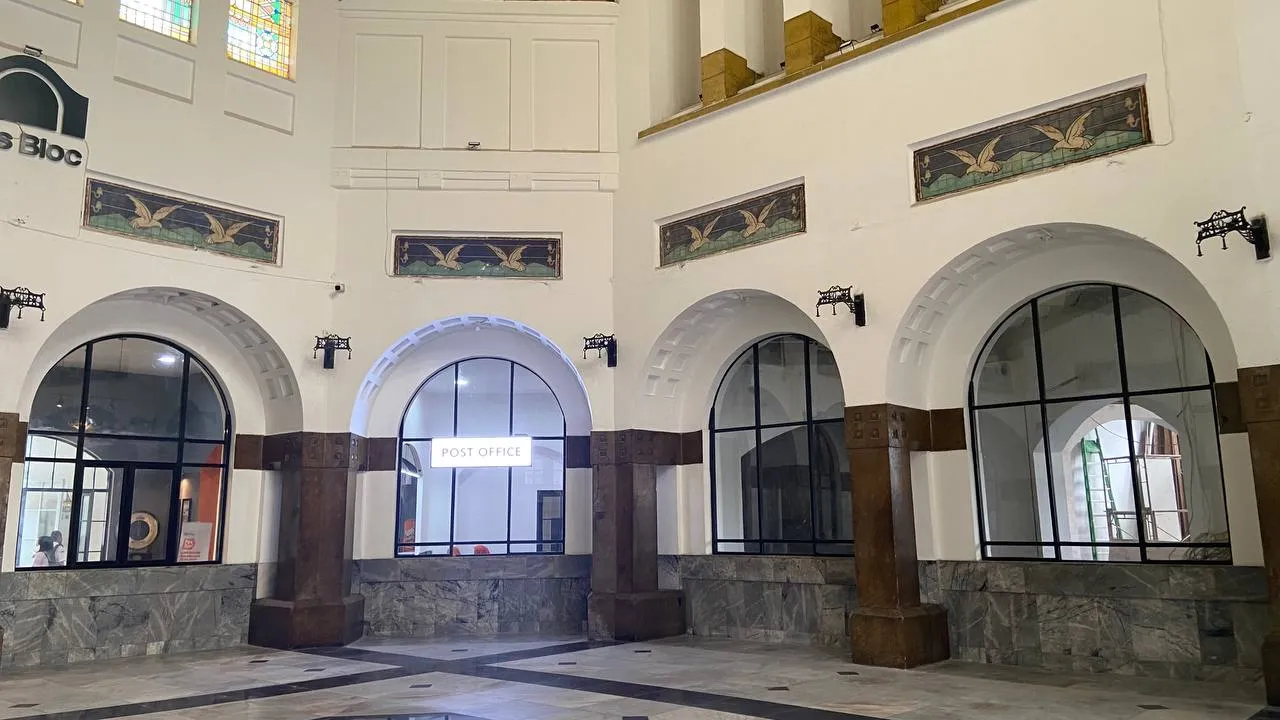
In this vestibule room, we still see several rooms or windows that are semicircular in shape. Before like this, the room was used as a counter for several payments or administration of this Medan post office.
Former Warehouse Room and Iron Door
After seeing the vestibule, I want to take you to another part of this Bloc Post. As a building which was the former central post office of Medan City, of course there are many rooms that I could not explore before and when I came here, besides seeing the changes, I also wanted to admire the beauty of this building.

Since changing the concept, I see there have been major changes and renovations in this historic building. The outside and inside of the building were revitalized, all parts were painted and updated without losing the structure, design or construction of the old building.
We will see the back of this room, a large room that was used as a storage area for items from the post. One of the interesting parts is seeing the three giant iron doors that use machine controls to open them. I think these irons are like a safe door where the middle room is the contents of the safe.
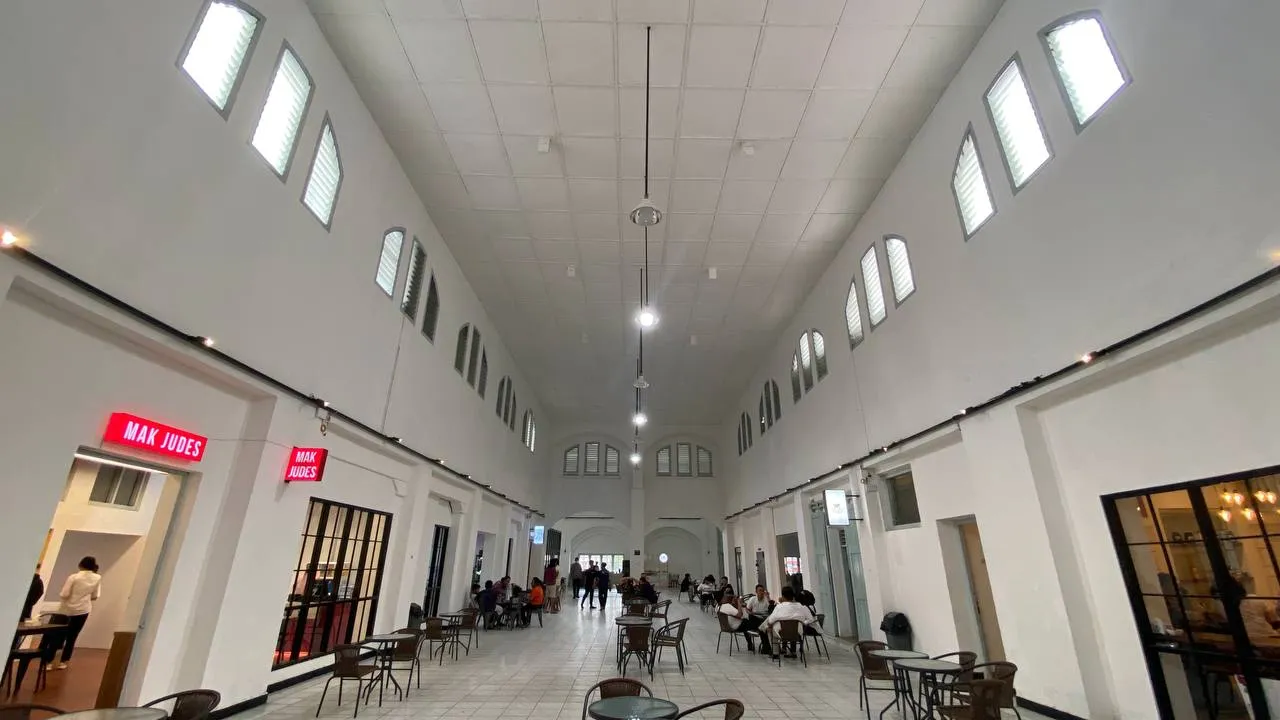
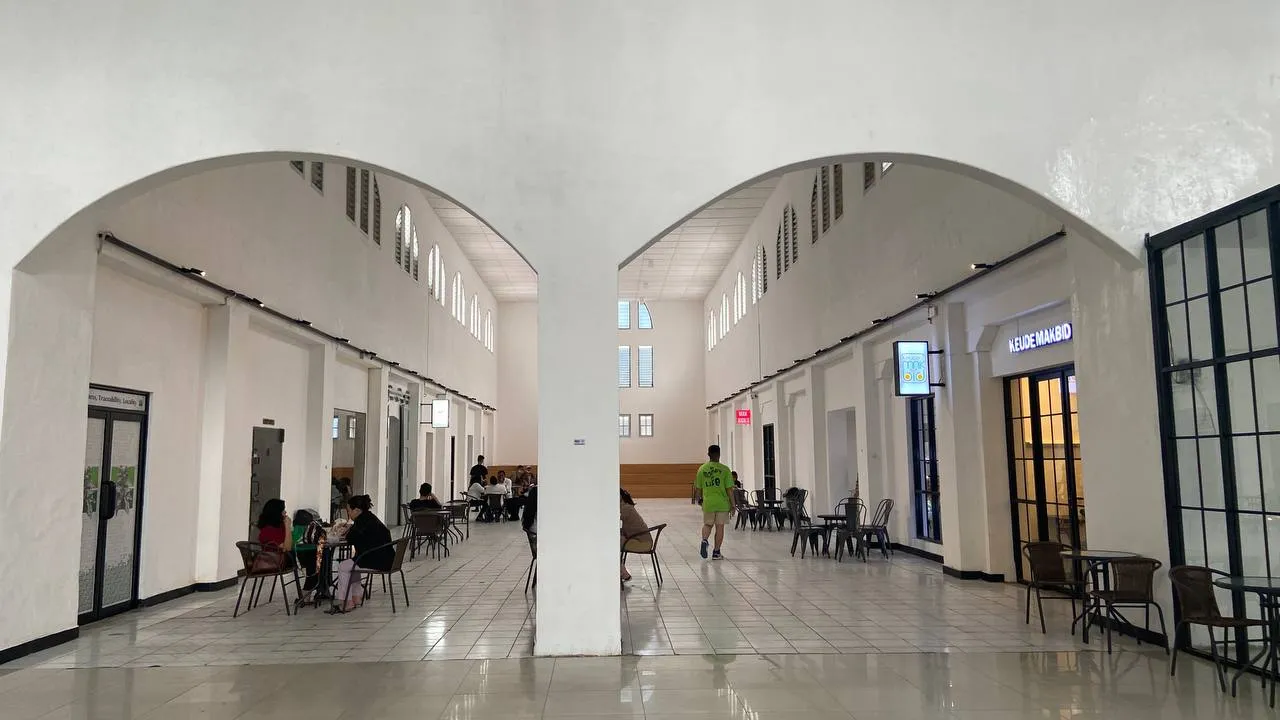
This middle room is very unique, the floor and the roof are made very high. Like a two-storey building made into one building. Then, if we look at the top, it looks like there are small windows that seem to be made to help the lighting of this building. Seeing how architects designed this in the past, we can certainly imagine how challenging it was to create this masterpiece building.
The Medan Bloc Post Building or the Medan Besar Post Office has two floors. However, there was a difference in area, the second floor wasn't that big in only a quarter of the building. To be able to go up to the second floor, we can use the stairs at the end of this building. The stairs of this building are made of teak wood construction. The ladder used is still the same ladder from 1911 and is still very strong today.
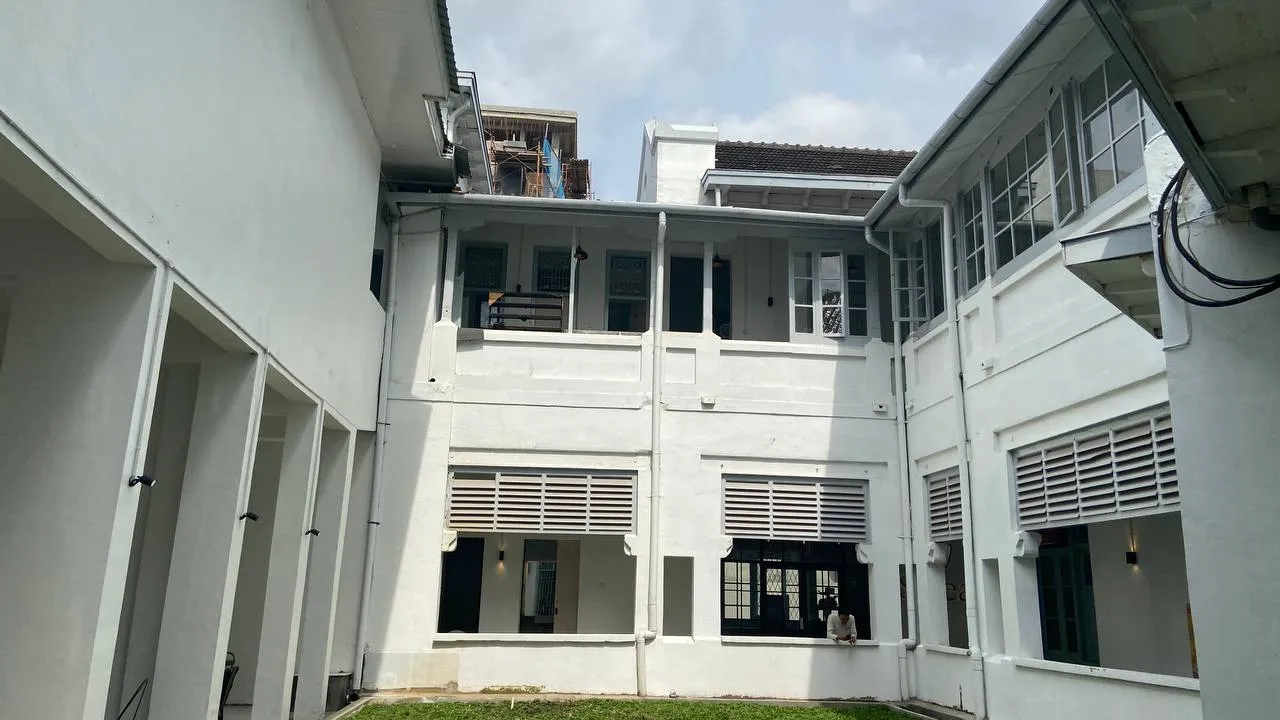
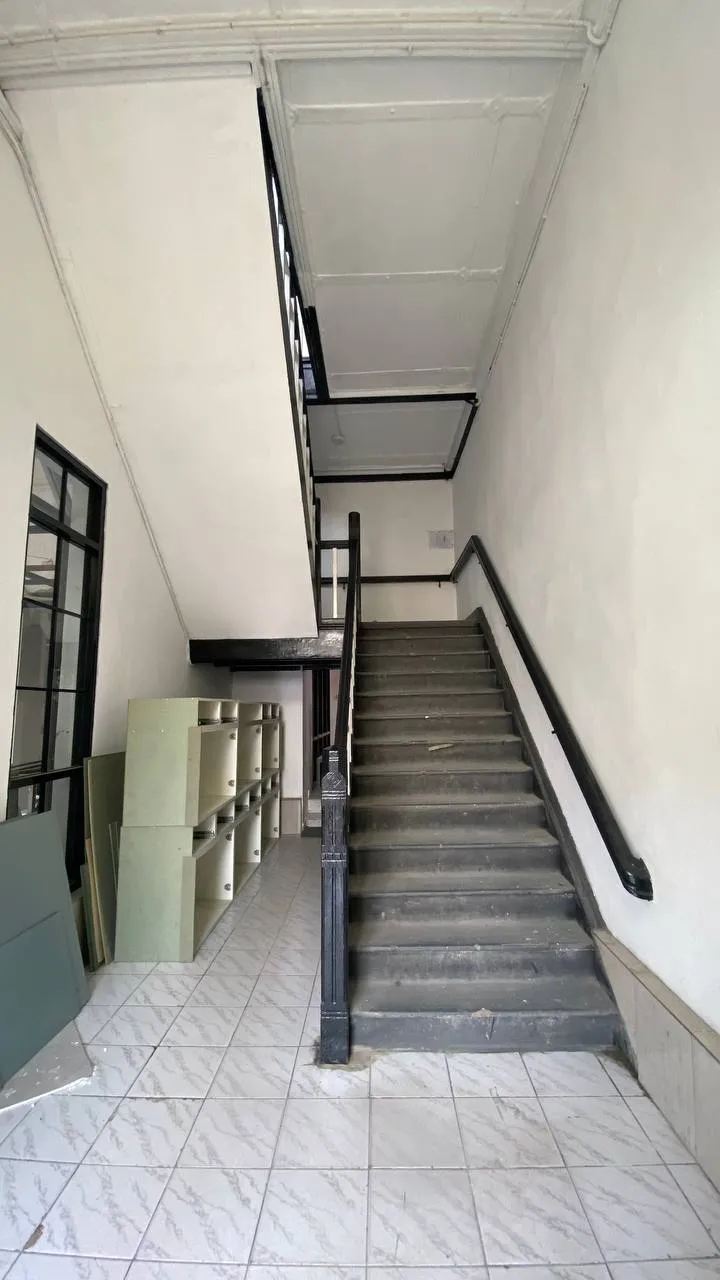
The room on the second floor has not been optimized properly. The second floor was used as administrative offices and is currently being renovated. It seems that several restaurants or food tenants will fill the room on the second floor. I like the vibes and ambience from the second floor of the Medan Bloc Pos building. Looks like very classic and old vibes. The passages between buildings, the windows seem to take us to the past.
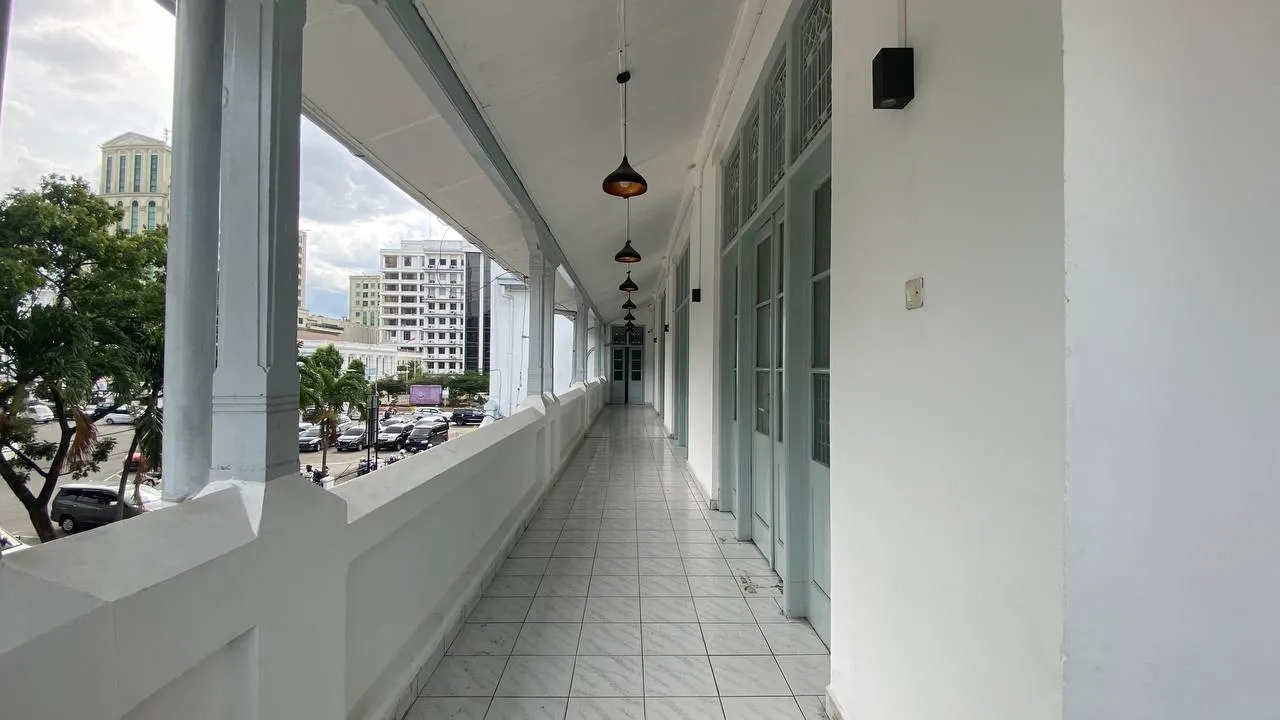
I don't know whether the idea of turning a historic building into a public space or even a food court is a good idea or a bad idea. Still, I hope that as a Public Creative Space for Medan city residents, the Medan Bloc Post will become a home for the creative industry as well as being able to make this historic building more well-maintained and the community also cares more about the existence of this building.
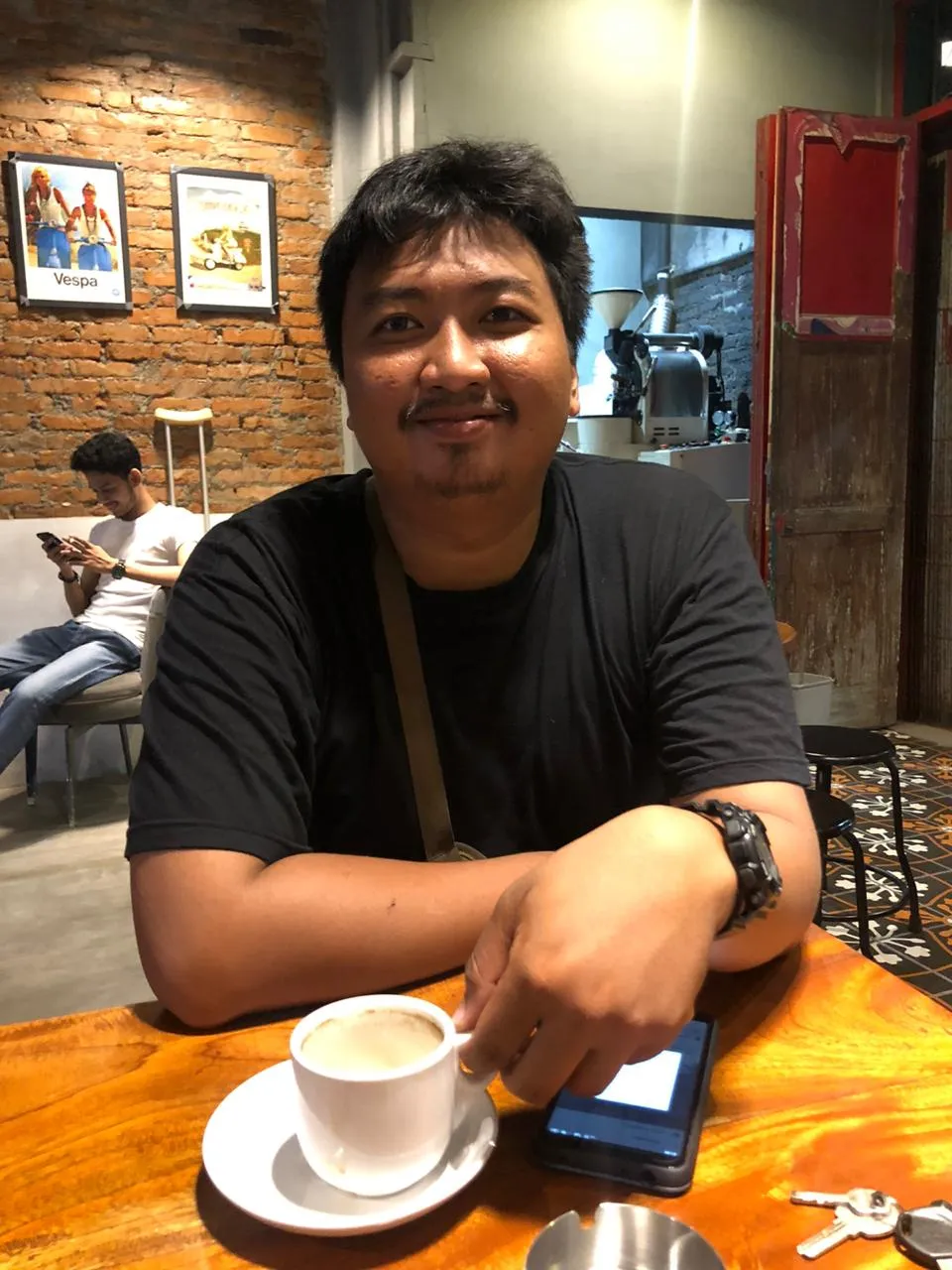
Call me Isdarmady, because I have a full name that is very long, namely Isdarmady Syahputra Ritonga. I am a head of the family who work as Farmers Vegetables Hydroponic and Consultant Hydroponics, sometimes I also sell coffee from various regions in Indonesia.
I have expertise dispensing coffee with a variety of techniques and tools brewing, because I have the desire to make a coffee shop with hydroponics as centerpieces. Help me realize that dream.
Thanks for read, vote, re-blog and support me in Hive. Maybe god will reward the kindness, let’s success together.
